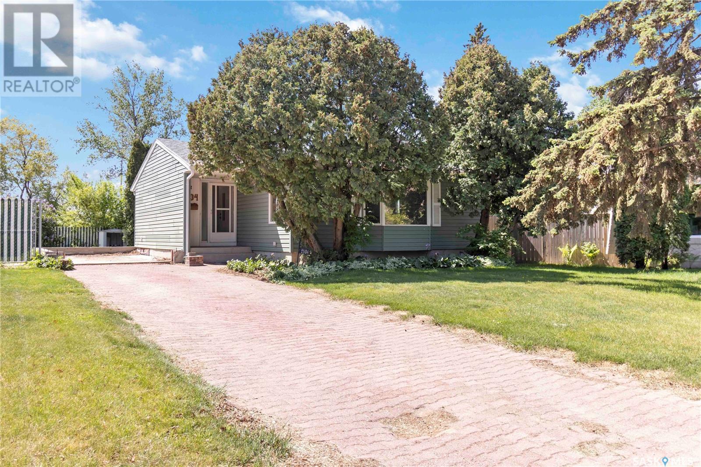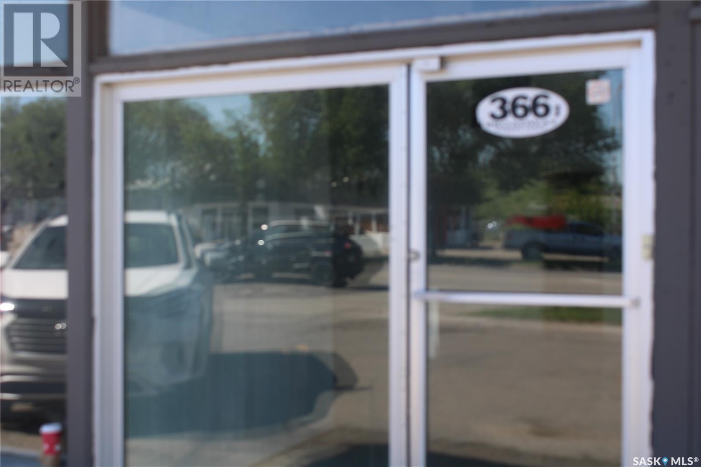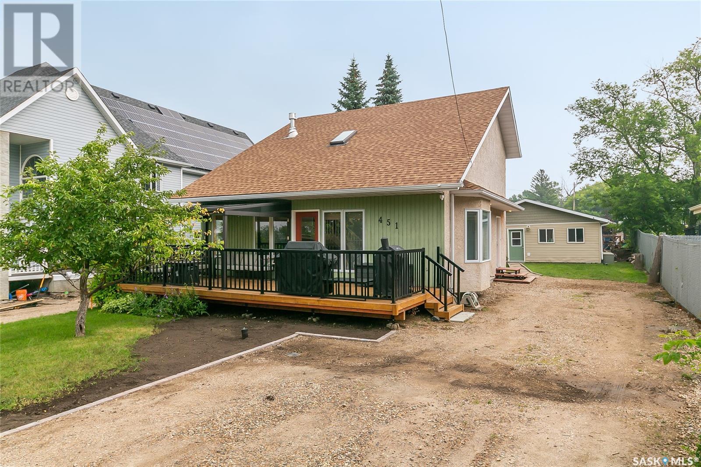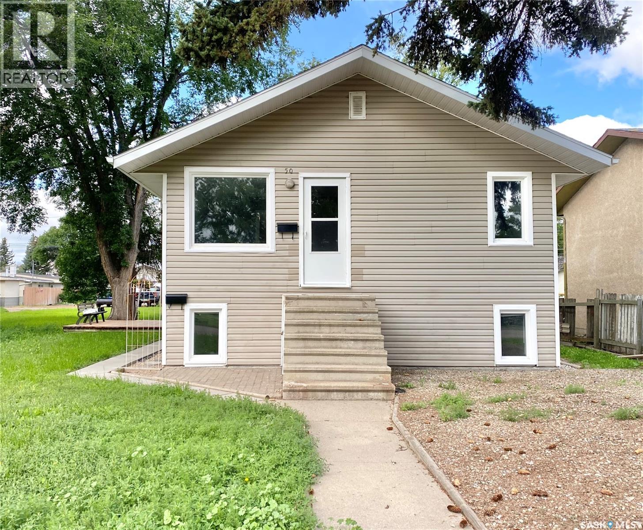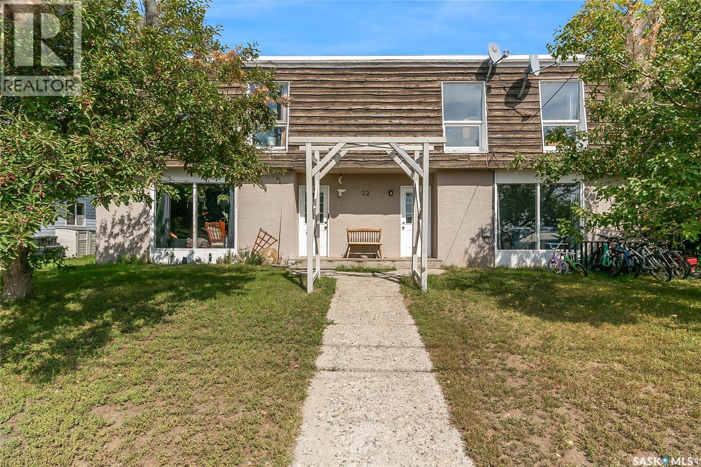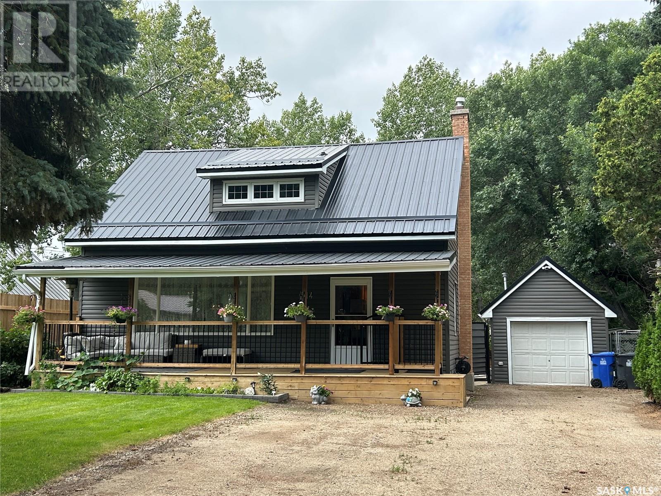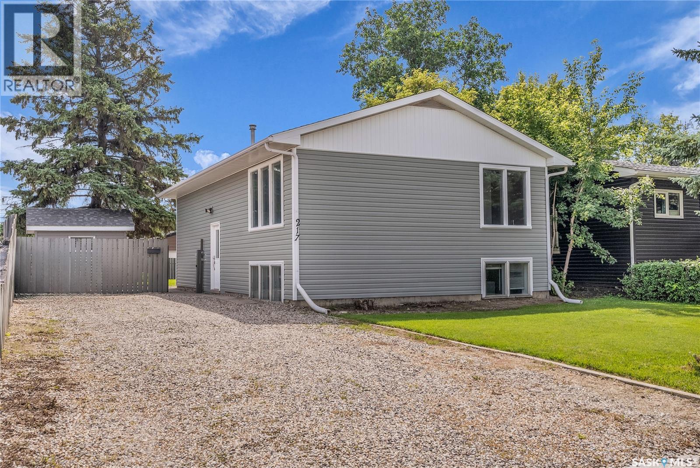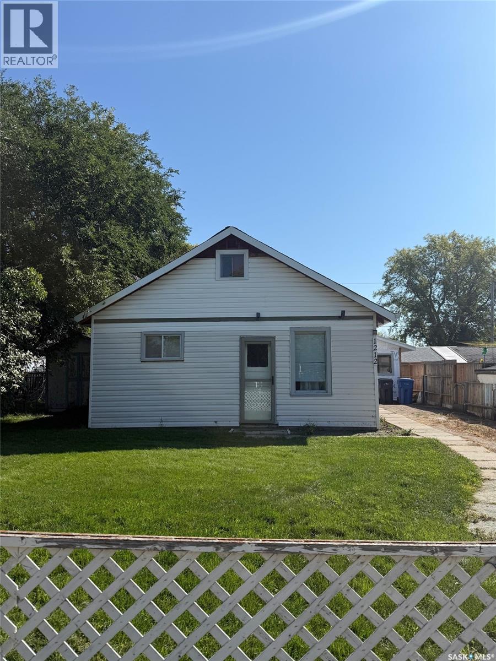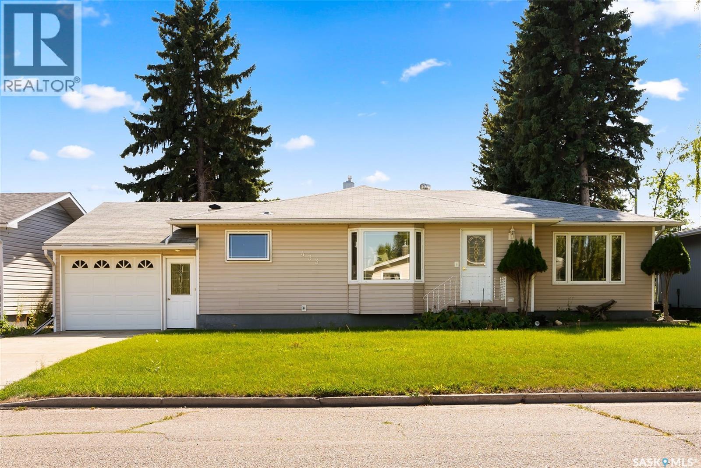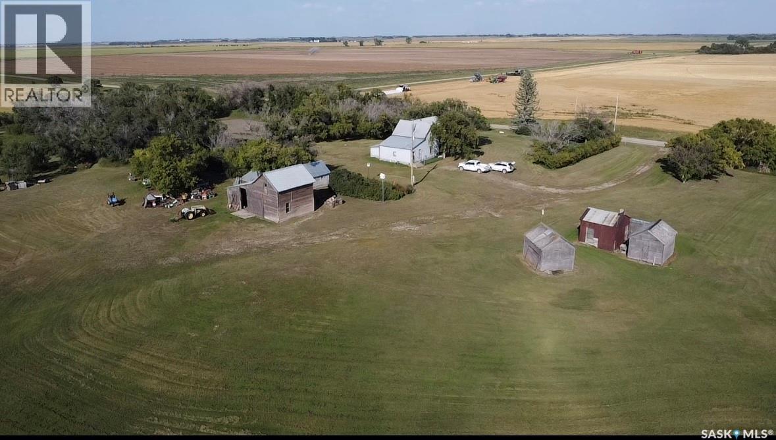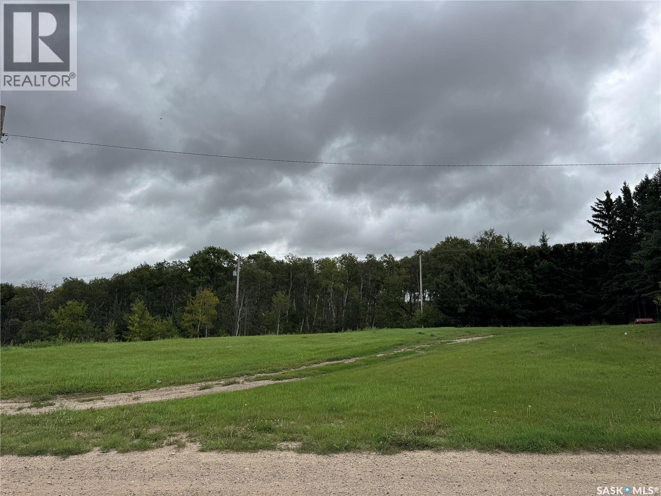Property Type
407 Doran Crescent
Saskatoon, Saskatchewan
"The Queens", a 2088 square foot home, Entering the home from the oversized fully insulated garage, you step into the mudroom which is conveniently attached to the walk through pantry with lower cabinets and separate sink. The kitchen features an oversize island with eating ledge, gorgeous backsplash and gleaming quartz countertops. The great room features large windows, and oversize patio doors for an abundance of light. The fireplace is a stunning focal point in the room. The addition of the office/flex area adjacent to the front entrance is a perfect work from home space. Upstairs, the primary bedroom is spacious. The ensuite has an 8' vanity with double sinks with a generous amount of drawers for storage, a 5' custom tiled shower and stand alone tub, and a private water closet. From there, you enter directly into the walk through closet with lots of double rods and shelving for your wardrobe. Exiting the closet, you pass directly into the laundry room equipped with lower cabinets and quartz countertop and sink for easy laundry tasks. 2 additional bedrooms, a 4 piece bath and a central bonus/flex area finish this floor. All Pictures may not be exact representations of the home, to be used for reference purposes only. Errors and omissions excluded. Prices, plans, specifications subject to change without notice. All Edgewater homes are covered under the Saskatchewan New Home Warranty program. PST & GST included with rebate to builder (id:41462)
3 Bedroom
3 Bathroom
2,088 ft2
Realty Executives Saskatoon
2534 Eastview
Saskatoon, Saskatchewan
Potential Buyers, PLEASE NOTE SUPPLEMENTS BEFORE VIEWING with your agent. Renovated main floor of this bungalow in Eastview, spacious lot, newer shingles. The kitchen has been completely renovated, newer cabinets, appliances, counter tops. All flooring and paint has also been re done on the main floor. Gorgeous new bathroom with dual sinks, tub/shower combo. Basement is partially finished with some framing, walls and some electrical. Home comes complete with central air! (id:41462)
3 Bedroom
1 Bathroom
1,117 ft2
Boyes Group Realty Inc.
Bay #2 366 J Broadway Street W
Yorkton, Saskatchewan
Bay #2 366 J Broadway Street W Yorkton is a exceptional commercial opportunity .The main floor is 969 square feet and the second floor is 476 square feet. Situated in a prime location with high visibility, high traffic , this property features a anchor tenant - uncle Wieners as well as being close to restaurants , motels , fuel and convenience stores and Yorkton sports complex . Occupancy cost includes - Building insurance ,Garbage removal ,property taxes ,snow removal .Schedule your viewing today and envision the possibilities for your enterprise in this exceptional property. (id:41462)
1,445 ft2
RE/MAX Blue Chip Realty
451 9th Street E
Regina Beach, Saskatchewan
This custom-built 1 1/2 storey home, constructed in 1991, is ideally located in the heart of Regina Beach—just steps from the lake and a short walk to the marina and main beach. Thoughtfully designed with an open-concept layout, the main floor seamlessly blends the living, dining, and kitchen areas into a bright and inviting space. In 2022, new premium vinyl plank flooring was installed throughout the main floor and stairs—excluding the main floor bedroom—bringing a fresh, modern look and enhanced durability to the living areas. The main floor also includes a full bathroom and convenient laundry area. Garden doors off the living room open to a front deck—perfect for soaking in the breathtaking lake view. A new deck and stylish metal pergola, also added in 2022, further enhance the outdoor living space. Upstairs, you'll find two additional bedrooms—one with a walk-in closet and the other with garden doors that open to a private balcony overlooking the backyard. The beautifully landscaped front yard features a mature apple tree, adding charm and curb appeal. A new 1,500-gallon concrete septic tank was installed for the house in 2022, offering peace of mind and long-term reliability. Ample parking is available, along with a standout feature: the 28' x 26' garage, which has been fully converted into a separate living space. Complete with its own in-floor boiler heat and separate septic system, this versatile area was previously used as office space and could easily serve as a dance or yoga studio, art or pottery studio, workshop, guest suite, or a great space for hosting gatherings. This unique four-season home offers scenic lake views, thoughtful upgrades, and flexible living spaces—making it an ideal year-round residence or weekend getaway. (id:41462)
3 Bedroom
2 Bathroom
1,468 ft2
C&c Realty
36 120 Acadia Drive
Saskatoon, Saskatchewan
Welcome to Unit 36 – 120 Acadia Drive, a fully developed townhouse in the desirable West College Park neighbourhood. Offering 2 bedrooms, 2 bathrooms, and a finished basement, this home is ideal for first-time buyers, students, or anyone looking for affordable, low-maintenance living. The main floor features a bright and functional layout with a spacious living room, a dedicated dining area, and a kitchen with ample cabinet space. A convenient 2-piece bathroom completes the main level. Upstairs, you’ll find two generously sized bedrooms and a full 4-piece bathroom. The finished basement adds additional living space—perfect for a family room, home office, or workout area—along with laundry and extra storage. The family room is updated and comes with built in cabinets. Located just minutes from the University of Saskatchewan, parks, schools, and all the amenities of 8th Street, this home offers great value in a prime location. (id:41462)
2 Bedroom
2 Bathroom
1,040 ft2
Realty Executives Saskatoon
50 6th Avenue Se
Swift Current, Saskatchewan
Looking for an affordable home with income potential? Ideal for a small family, someone looking to downsize, or an investor, this charming east-facing bungalow greets you with plenty of morning sunshine. Located right across from Southside Park-great for walking along the creek, playing tennis and letting the kids enjoy the playground. Inside, you'll find a bright living room, a functional kitchen, new flooring, and two 4-piece bathrooms. The spacious primary bedroom includes a large walk-in closet. The basement offers a separate entry, bright windows, its own kitchen, and shared laundry-ideal for a tenant or extended family. Plenty of parking space is available. Available for quick possession. Call your favorite REALTOR today to book your private tour! (id:41462)
3 Bedroom
2 Bathroom
768 ft2
RE/MAX Of Swift Current
2715 Livingstone Bay E
Regina, Saskatchewan
Welcome to 2715 Livingstone Bay in Regina, a family home offering 4 bedrooms, 2 dens, and 3.5 bathrooms. Recent updates include newer front and back doors, appliances, shingles, freshly painted front exterior, newer interior paint, and engineered hardwoods throughout the main floor. The home features a large kitchen with loads of counter and cupboard space, a functional layout, and a wood-burning fireplace with flexible living areas. Located on a super quiet bay close to schools, bike paths, and parks, this property provides plenty of room for family living in a prime East end area. As per the Seller’s direction, all offers will be presented on 09/02/2025 7:00PM. (id:41462)
4 Bedroom
4 Bathroom
1,657 ft2
Realty Executives Diversified Realty
22 Tennant Street
Craven, Saskatchewan
Looking for a great investment opportunity? Welcome to 22 Tennant Street in the vibrant town of Craven, just 20 minutes from Regina! This well-maintained side-by-side duplex, built in 1966, offers two spacious units, each featuring laminate flooring throughout, a bright and airy home with a large living room, and an open-concept kitchen and dining area with plenty of storage. Upstairs, you’ll find a total of four bedrooms and a four-piece bathroom. Recent upgrades include a new fence with both a double-wide gate and single gate, a tar and gravel roof completed in 2022, a new septic pump and septic pipe, as well as a 50A outdoor receptacle in the parking space, rated for EV charging or RV plug, wired into a 220V outlet. Craven offers fantastic amenities such as the 641 Grill restaurant, Craven Motor Inn, a full-service gas station, post office, general store, and skating rink. Families will also appreciate being in the Lumsden school district, with bussing available to both Lumsden High School and Lumsden École French Immersion. Don’t miss out on this excellent income property—call the listing agent for more details! CLICK THE LINK TO VIEW UNIT B IN 3D!! CLICK THE GREEN CIRCLE ON THE BACK OR FRONT DOOR TO JUMP TO UNIT A! (id:41462)
8 Bedroom
2 Bathroom
2,464 ft2
C&c Realty
116 Herbert Avenue
Herbert, Saskatchewan
Immaculate 3-Bedroom Home on Oversized Double Lots — Feels Like the Country, Just 20 Minutes from Swift Current! Discover unbeatable value in Herbert, where your dollar stretches further without sacrificing style or comfort. This pristine 1,540 sq ft bungalow, built in 2016, sits on oversized double lots on the east edge of town—giving you that country feel with the bonus of full town services. Arrive to manicured lawns, lush perennials, xeriscaping, and block patios front and back. The oversized gravel driveway leads to a 24 × 28 heated double detached garage, fully boarded in OSB, 100 amp service and bank of pine cabinets with a handy workbench. A lush yard with trees and plenty of green space completes the exterior. Step inside to a welcoming foyer and an open-concept living, dining, and kitchen area. The kitchen boasts warm maple cabinetry, an abundance of cabinets, a corner pantry, island, full appliance package, and garden doors opening to the rear deck. The spacious dining and living rooms are perfect for family gatherings. The oversized primary suite offers a 3-piece bath with double shower and a large closet. On the opposite end, two well-appointed bedrooms (one with its own walk-in closet) share a 4-piece bath. Convenience continues with a large laundry/mechanical room off the kitchen, featuring washer/dryer on pedestals, energy-efficient furnace, water softener, gas hot water heater, and direct deck access. Extra touches include central air conditioning, wide 32-inch doors for easy accessibility, and low-maintenance laminate flooring throughout. Why Herbert? Just 20 minutes east on Hwy 1, you’ll enjoy a hospital, K-12 school, rink, sports complex, library, Co-Op, pharmacy, and a vibrant prairie community—all at a fraction of the cost of city living. More home, more land, more value—this immaculate Herbert property truly offers it all! (id:41462)
3 Bedroom
2 Bathroom
1,540 ft2
Exp Realty
813 Lochwood Place
Swift Current, Saskatchewan
Wow! Location, Location, Location! In the highly sought after highland area, this lovely 1100 square foot bilevel home does not disappoint. Featuring 3 spacious bedrooms upstairs, with the primary including a walk in closet. The main level also houses a 4 piece bathroom, and an open kitchen, dining and living room space. The basement is complete with a very large recreation room, a fourth bedroom and also includes a 3 piece bath. The Laundry is conveniently located in the utility room. This home has central air conditioning, an air exchanger, a natural gas bbq hookup and much more. The backyard is fenced and there is both a deck on the front of the home and on the back. Call today for more information or to take a look for yourself. (id:41462)
4 Bedroom
2 Bathroom
1,108 ft2
Davidson Realty Group
418 L Avenue N
Saskatoon, Saskatchewan
Well kept home in a mature neighborhood close to ED Feehan high school,elementary school and park. Home has 3 bedrooms plus 2 dens that can easily be converted into bedrooms. Basement also has a full bathroom and a small kitchen that was used as a granny suite. Big deck in backyard and a double detached garage. Please call your favourite Realtor®? now to view. (id:41462)
4 Bedroom
4 Bathroom
1,280 ft2
Royal LePage Varsity
212 Taylor Avenue
Springside, Saskatchewan
Welcome to 212 Taylor Avenue in Springside SK. Driving up to the property you will find a large driveway leading to an attached double car heated garage (30x23). Through the breezeway will take you to the 1250 square foot home's porch area. A few steps over will take you to the extensively renovated kitchen that features quartz countertops, high gloss white countertops, glass back splash, ample amounts of counter space, induction stove with high volume hood fan, fridge, dishwasher, and epoxy finish flooring. The open concept allows you to have perfect view of the dining room and all the way to the extra large living room. Three bedrooms are on the main floor. Main floor laundry is located in the walk in closet area of the master bedroom. A good sized 4 piece bathroom finishes off the main floor living space. The renovated basement features an extra large rec room featuring wood burning fireplace and vinyl plank flooring. The bonus room is currently used as a home gym. The fourth bedroom and 4-piece bathroom complete the basement living area. Utility rooms house the gas furnace and water heater, water softener, and central vac. There is plenty of storage in different areas of the basement including a cold storage area. Enjoy easy access to the back yard from the separate basement entry. The extra large back yard features lawn, garden area, fruit trees (cherry, apple, plum), and many different varieties or perennials. Enjoy the outdoors with the covered patio area or out in the yard around the included fire pit. The back yard has direct access to the back alley. Other updates to the home include windows, pot lights, lighting fixtures, and garage doors. There is a a public school (K-8) in the town. High school students get bussed to Yorkton (9-12). Springside is a town located 15 minutes from Yorkton SK and surrounded by beautiful lakes and resorts less than 20 minutes away. The perfect move in ready home in a friendly town. (id:41462)
4 Bedroom
2 Bathroom
1,250 ft2
RE/MAX Blue Chip Realty
4029 Waterer Street
Regina, Saskatchewan
Welcome to 4029 Waterer Street a like new bi-level located on a quiet street in Harbour Landing. Step inside to a bright open-concept main floor featuring a spacious living room, dining area and a functional kitchen with plenty of cabinets, counter space, large pantry and eat-up island. Stainless steel appliances - including a fridge, smooth-top stove, built-in dishwasher and microwave are all included. Two generous bedrooms and a full four piece bathroom complete the main level. The bi-level design allows for large windows, flooding the lower level with natural light. The basement is already insulated and drywalled - just add paint and flooring to make it your own. It features a large recreation area, pre-plumbed for a wet bar or second kitchen and wired for a sound system. A second four-piece bathroom is partially finished with tub, toilet and taps included. The basement also includes a third bedroom, laundry and utility room. Direct access to a fully insulated and drywalled attached garage. Located close to schools, parks, shopping and restaurants and all other south end amenities with easy access to Lewvan Drive and Ring Road. Move-in ready with room to grow - don’t miss out on this fantastic home! (id:41462)
2 Bedroom
1 Bathroom
945 ft2
Sutton Group - Results Realty
314 Antrim Street
North Portal, Saskatchewan
Charming Updated Home Backing Onto Park in North Portal. This beautifully maintained home is a true gem, perfectly situated on a spacious 50' x 120' lot that backs directly onto the park in the peaceful community of North Portal. With great curb appeal and a welcoming covered front deck, this property combines small-town charm with thoughtful updates throughout. Step inside to find a warm, inviting interior featuring ¾ inch oak flooring throughout most of the main and upper levels. The eat-in kitchen has oak cabinetry, a built-in microwave, portable dishwasher, full-sized fridge, and a full-sized freezer. A separate dining room offers flexibility — perfect for formal meals, a home office, or expanding the living room space. The living room is filled with natural light, thanks to large, picturesque windows that brighten the entire main floor. Upstairs, the primary bedroom easily accommodates a king-size bed with extra space for furnishings, while the second bedroom offers great size and ample storage. The bathroom has been tastefully updated, featuring heated tile flooring and a stylish tile surround that adds a vibrant touch. Downstairs, the basement currently houses the laundry and provides potential for future development — whether you need a rec room, gym, or more storage. Outdoors, you’ll appreciate the lush lawn, maintained by an underground sprinkler system, and a fully fenced backyard with two steel gates for added convenience. The heated garage is a fantastic bonus, especially in the winter months. Additional inclusions are a Nest security system and a Generac generator. Located just steps from a park and moments away from the International Golf Course, this home offers both tranquility and recreation. Negotiable extras include a golf cart, sauna, and chest freezer. Don't miss your chance to own this move-in-ready home in a truly special location! (id:41462)
2 Bedroom
1 Bathroom
1,057 ft2
RE/MAX Blue Chip Realty - Estevan
406 410 Hunter Road
Saskatoon, Saskatchewan
Beautiful 2-Storey corner lot Townhouse in Stonebridge – Prime Location! Welcome to this charming 2-storey townhouse in the highly sought-after Stonebridge neighborhood. Perfect for all types of buyers, this home offers the ideal blend of comfort, convenience, and value. Spacious Layout- The main floor features an open-concept design with a bright kitchen equipped with stainless steel appliances, a cozy living room, and a stylish dining area – perfect for entertaining or relaxing with family. A convenient 2-piece bathroom completes the main level. Second Floor offers Three generously sized bedrooms, including a master bedroom with a spacious walk-in closet. A modern 4-piece bathroom serves the upper level. All bedrooms are outfitted with brand-new blackout Hunter Douglas honeycomb blinds for privacy and nice sleep in dark bedrooms. A large unfinished basement offers a blank canvas – perfect for developing a family room, home office, or home gym. Parking-Includes a single attached garage, plus visitor parking conveniently located right out front. Outdoor Space-Enjoy green space at both the front and back – ideal for morning coffee, gardening, or outdoor play. Prime Location-Close to schools, shopping centers, the public library, and other essential amenities. Everything you need is just minutes away! Don’t miss your opportunity to live in one of the most desirable areas of the city. Contact me or your favourite realtor today to schedule a private showing. (id:41462)
3 Bedroom
2 Bathroom
1,271 ft2
Boyes Group Realty Inc.
217 Boyd Street
Saskatoon, Saskatchewan
Fantastic investment opportunity in Forest Grove! This raised bungalow features two self-contained suites with a shared entry—perfect for house hacking, generating rental income, or multi-generational living. The main floor offers approx. 1,000 sq. ft. with 2 bedrooms, a 4-piece bath, and a bright living/dining area. The kitchen was updated around 2012 and has direct access to the back deck. The basement suite (non-regulation) features 2 bedrooms, a 3-piece bath, large windows, and an updated kitchen and flooring (2013). Shared laundry in the basement mechanical room. Recent updates include vinyl siding (2025), central A/C (2024), water heater (2023), asphalt shingles (2015), and front door (2018). Both units have separate electrical panels and share a single furnace. Front and rear gravel driveways offer ample off-street parking. Fully fenced yard with underground sprinklers. Situated on a 50’ x 120’ R2 lot, close to schools, parks, transit, and amenities. Great option for investors or first-time buyers looking to offset their mortgage. Quick possession available! As per the Seller’s direction, all offers will be presented on 08/19/2025 3:00PM. (id:41462)
4 Bedroom
2 Bathroom
1,000 ft2
Royal LePage Varsity
2001 37th Street W
Saskatoon, Saskatchewan
Stunning Brand New Bi-Level with 3-Bedroom Legal Suite on Oversized Corner Lot! Welcome to this 1,375 sq. ft. bi-level designed with a functional and spacious layout, this home feels like 2000 square feet and sits on a huge 60x110 corner lot. With builder to complete deck railing and back lawn, this home blends style, comfort, and income potential—perfect for today’s large families. Main Floor Highlights: Bright, open-concept living with massive windows and a custom built-in electric fireplace with shelving. Modern kitchen overlooking the deck and backyard, ideal for entertaining. 3 spacious bedrooms, including a primary suite with 4-pc ensuite. All bedrooms feature custom built-in closets with shelving for maximum organization. Bonus Guest Space: A basement bonus bedroom with a 3-pc bath—perfect for Guests, a home office, gym, or playroom. 2 Separate mechanical rooms, with 2 Furnaces, plus private owner access to the suite. Three-Bedroom Legal Suite: Bright and functional with its own private side entrance. Perfect for extended family living or generating rental income. Garage & Outdoor Features: Oversized 26x26 garage, ready for heat and great for storage or a workshop. Expansive 6-car concrete driveways—room for vehicles, RV, boat, or camper. Large 18.6 x 8 ft deck, ideal for summer evenings. Builder Upgrades & Incentives: $7,000 credit towards appliances of your choice. Immediate possession available! Offers presented Sunday, August 31st at 6:00 PM. Don’t miss your chance to own this exceptional home with built-in income potential! As per the Seller’s direction, all offers will be presented on 08/31/2025 6:00PM. (id:41462)
7 Bedroom
4 Bathroom
1,375 ft2
Boyes Group Realty Inc.
210 Hedley Street
Saskatoon, Saskatchewan
Charming Semi-Detached Home in the Heart of Forest Grove! Welcome to this superbly located semi-detached home, nestled in the vibrant Forest Grove neighborhood—just steps from schools, parks, shopping, and convenient bus routes. The main floor offers a bright and inviting living room with a lovely street view, a functional kitchen that flows seamlessly into the dining area, a convenient half-bath, and a versatile bedroom—perfect for guests or a home office. Downstairs, you’ll find three generously sized bedrooms, a full bathroom, and a practical laundry/utility space, offering plenty of room for the whole family. Recent updates include brand-new carpeting, newer windows and doors throughout, a newer hot water heater, and newer shingles—ensuring peace of mind for years to come. Step outside to enjoy the spacious, fully fenced yard with a deck (including bonus storage underneath), a well-maintained lawn in both front and back, and off-street parking behind the fence. Don’t miss your chance to own this move-in-ready gem in one of the city’s most desirable neighborhoods. Offers will be presented on August 28th at 5 PM—schedule your showing today! (id:41462)
4 Bedroom
2 Bathroom
670 ft2
RE/MAX Saskatoon
517 8th Street E
Wynyard, Saskatchewan
Vacant lot located in Wynyard, Saskatchewan. Lot size is 50 x 120 (id:41462)
Exp Realty
1212 108th Street
North Battleford, Saskatchewan
With many recent updates. The vintage charm of this quaint home is ready for new homeowners. With an additional 20x12 shop this is a perfect fit for project enthusiasts. This property offers a fully fenced backyard, a separate storage shed, ample off-street parking, newly updated shingles, and siding. Entering the home, this well-maintained property features an inviting two bedroom, and one bathroom layout, Including laminated floors and updated appliances. Call an agent today to find out more. (id:41462)
2 Bedroom
1 Bathroom
704 ft2
RE/MAX Of The Battlefords
433 9th Avenue W
Melville, Saskatchewan
Welcome to 433 9th Avenue W! This 3-bedroom, 2-bath, 1,281 sq/ft bungalow offers plenty of room for you and your family to enjoy. Opening the front door, you are greeted with an open concept floor plan and warm colour scheme. A spacious front living room is anchored by gleaming hardwood flooring, and a cozy gas fireplace. Plenty of light filters through the room making it a bright and welcoming space for family gatherings and quiet evenings. The dining area will draw you to the large bay window where you can curl up and enjoy your morning coffee and there is plenty of room to accommodate a large table for everyone to enjoy delicious meals prepared in the well laid out kitchen. The kitchen has ample cabinetry and loads of counter space for prepping meals. There is a tiled backsplash, under cabinet lighting, a moveable island, vented hood fan plus the appliances are included. You have convenient direct access to the single attached insulated garage off the kitchen. The home’s main floor offers three generous bedrooms two of which have hardwood flooring and a very roomy 4-piece bathroom with a large vanity completes this level. The basement is partially finished and just waiting for you to create the ultimate family retreat. You will appreciate all the storage areas and closets in this home too. Outside the large backyard has room for a garden, and space to park your RV and boat. There is a double car garage in the backyard that is accessible by back lane access. This home is such a pleasure to show. The bedrooms in the pictures are virtually staged. (id:41462)
3 Bedroom
2 Bathroom
1,281 ft2
Exp Realty
Hettrick Acreage
Rudy Rm No. 284, Saskatchewan
Properties like this one don't come around very often, situated on just over 7 acres, literally minutes from the Town of Outlook. The 1904 character home boasts 4 bedroom upstairs as well as a half bath, a massive kitchen/dining room/butlers panty layout, 4pc bath/laundry on main floor and 2 staircases to access the upper floor! Filled with charm and detail, this property showcases all the original doors, trim and staircase, telling a story around each corner! Step outside to a massive garden area that boasts a well established asparagus patch with irrigation water, for those who love gardening and farm-to-table living. Numerous outbuildings and a heated workshop for endless possibilities for storage, hobbies or small-scale farming. Or go a different direction and build your dream home a stones throw from town limits with the privacy or acreage living! Don't hesitate on this one! Call Today! (id:41462)
4 Bedroom
2 Bathroom
1,136 ft2
Exp Realty




