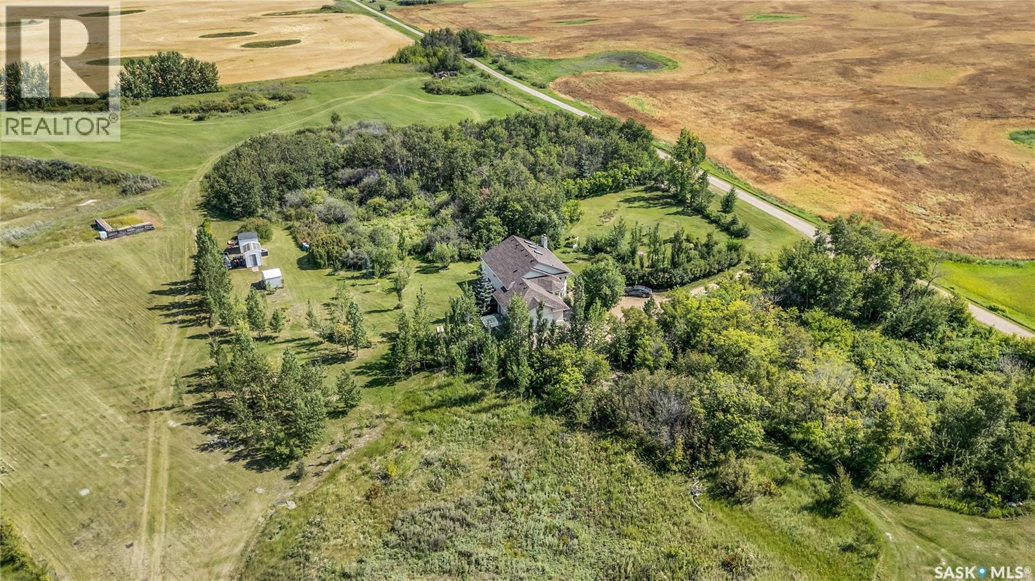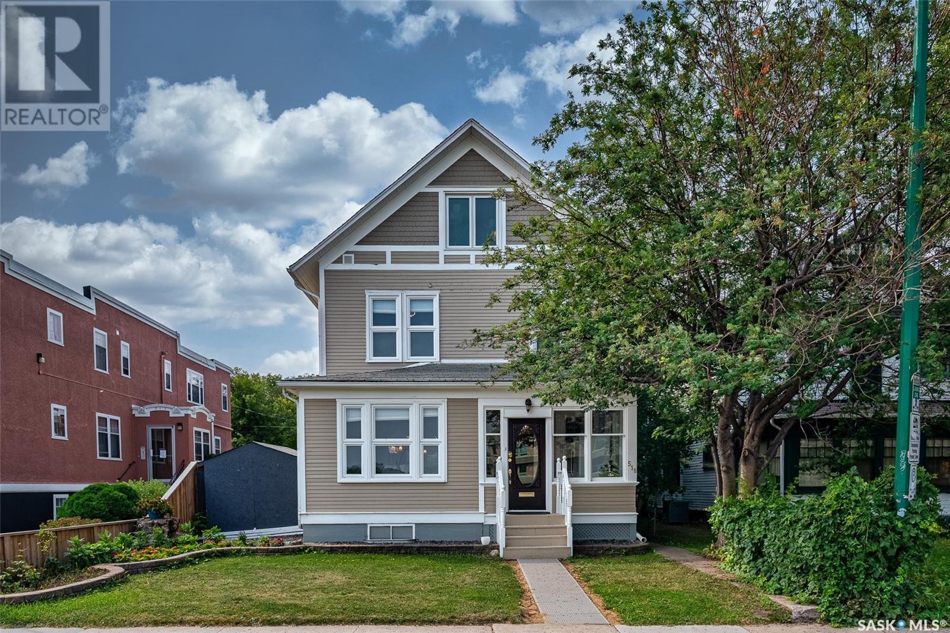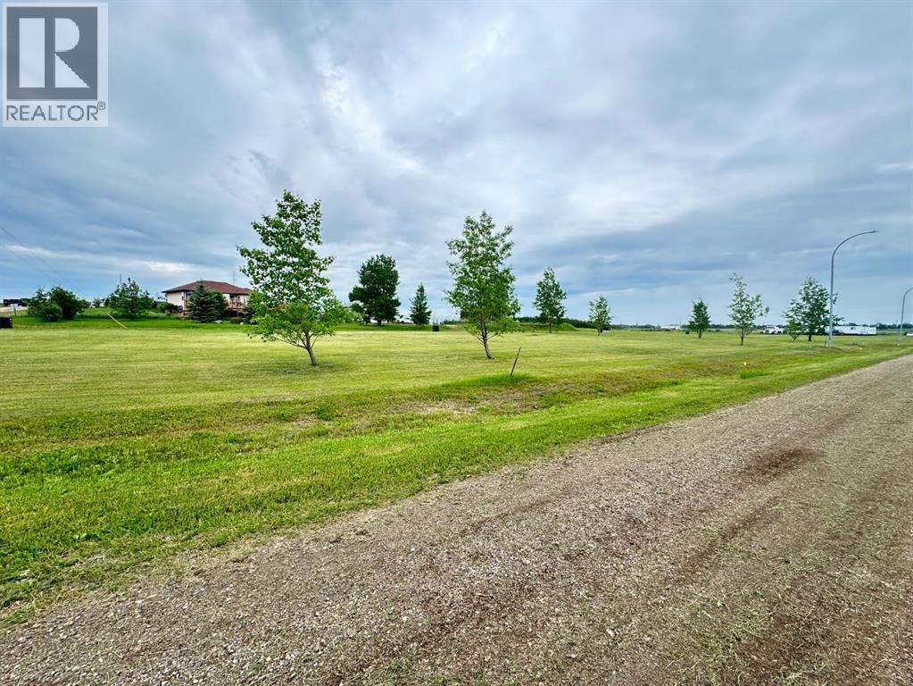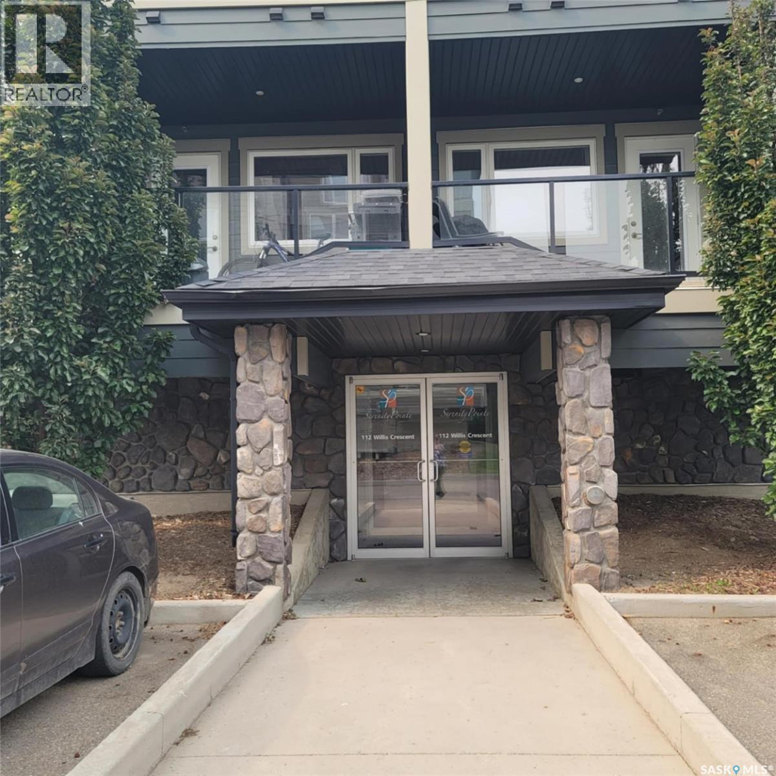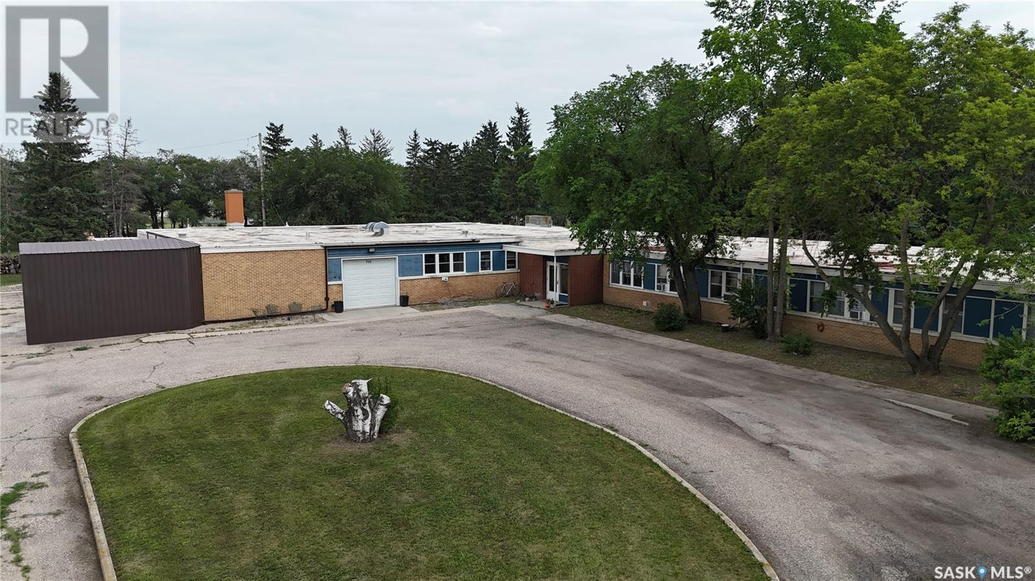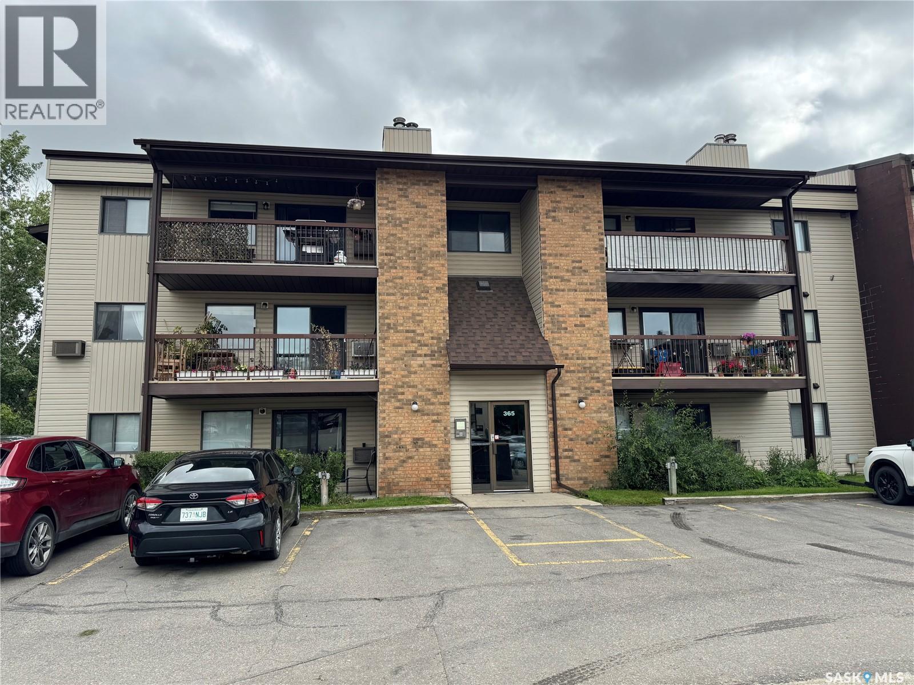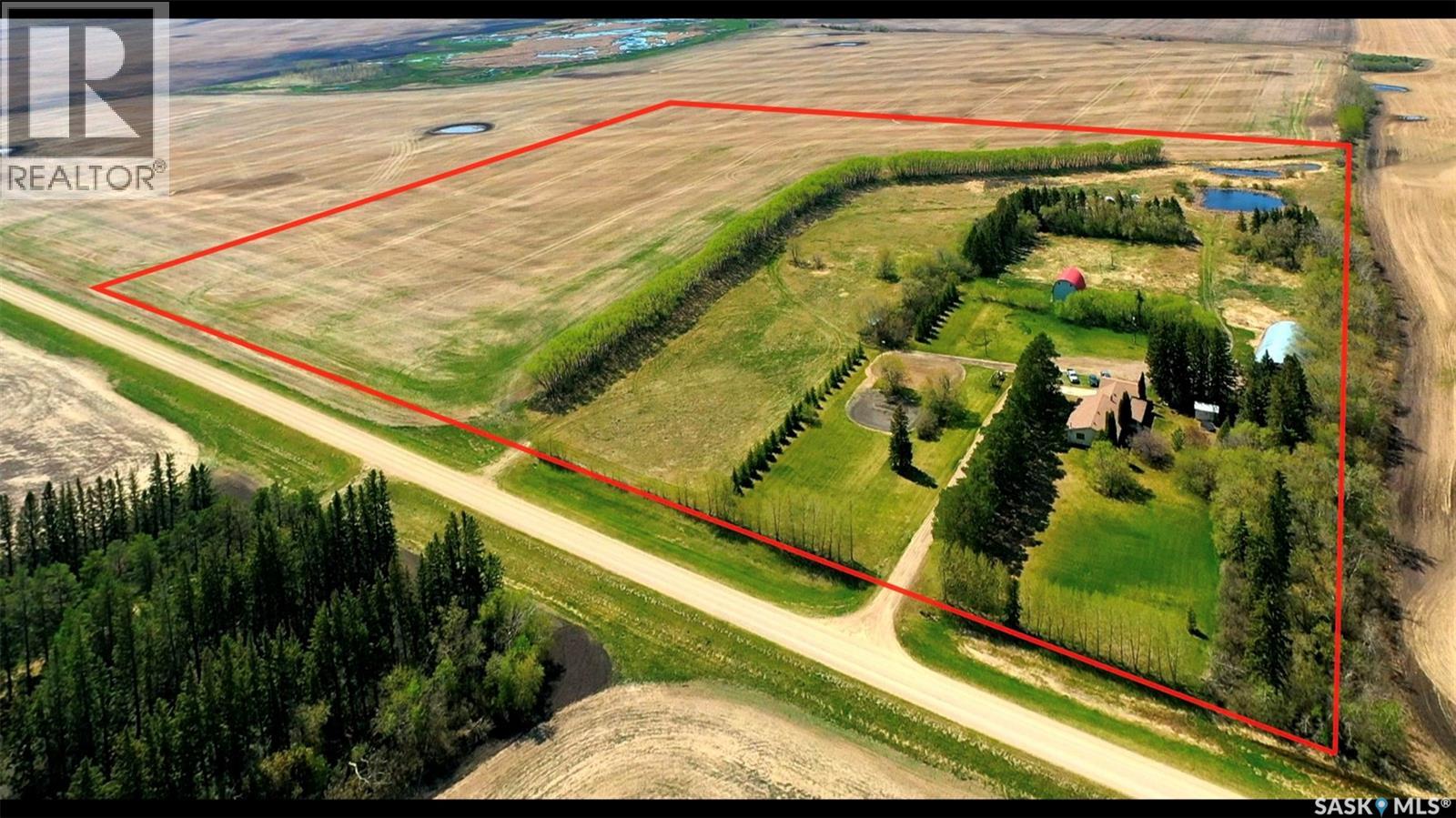Property Type
Schneider Acreage
Aberdeen Rm No. 373, Saskatchewan
Schneider Acreage – Where Country Living Meets City Convenience Just minutes from the city off Highway 41, this beautifully private 14.26-acre property is tucked behind a mature tree line, offering peaceful seclusion and natural prairie beauty. At the heart of the property sits a custom-built, fully finished Ehrenburg home, thoughtfully designed for family living, entertaining, or a quiet retirement lifestyle. The home features 4 bedrooms, 3 bathrooms, a newly renovated kitchen and main upstairs bath, a spacious open-concept living area, and a fabulous front entry. You'll love the south-facing skylights, which flood the main living space with natural light throughout the day. Outside, the property includes a double attached garage, a dugout, and a beautiful shelterbelt of mature trees. With lush garden spaces, open skies, and peaceful surroundings, this acreage delivers the full country lifestyle experience, just a short drive from the city. Whether you’re sipping your morning coffee under the trees or commuting easily into Saskatoon, Schneider Acreage truly offers the best of both worlds. (id:41462)
4 Bedroom
3 Bathroom
1,216 ft2
Coldwell Banker Signature
6110 Clarence Avenue S
Corman Park Rm No. 344, Saskatchewan
Welcome to this charming acreage less than 10 km south of Saskatoon, offering the perfect balance of privacy, space, and convenience. With only 2 km of grid road and the rest paved, you’ll enjoy an easy commute while embracing peaceful country living. Surrounded by mature trees, the property feels like a private park with plenty of room to garden, play, and relax. The bungalow features 4 bedrooms and 2 bathrooms, freshly updated with new flooring and paint throughout. The main floor offers a bright living room with a large front window, a sunny dining area, and a farmhouse-style kitchen with butcher block countertops, stainless steel appliances, and a walk-in pantry. The stunning main bathroom includes modern fixtures, custom shelving, and main floor laundry. A large den off the garage adds flexible space for a games room, office, or hobby area. The lower level includes a cozy family room, a large bedroom, 2-piece bath, and ample storage including a dedicated room for the cistern, connected to Dundurn water via drip system. Out back you will find an impressive 5,500 sq. ft. outbuilding, once used as a honey factory. While it does require some work and TLC, its sheer size offers incredible potential, especially since new structures of this scale aren’t permitted to be built on residential acreages today. Whether you envision it as a workshop, storage, or a future project space, it’s a rare and valuable feature. The yard is equally impressive, with mature trees and a hugelkultur garden designed for low-maintenance, high-yield harvests of fruits and vegetables. If you’ve been dreaming of country living close to the city, this property delivers—an updated home, unique outbuilding, treed yard, and unbeatable location, all just minutes from Saskatoon. (id:41462)
4 Bedroom
2 Bathroom
1,792 ft2
RE/MAX Saskatoon
1143 Wascana Street
Regina, Saskatchewan
"Charming & Affordable 1.5 Storey Home – Well-Maintained with Great Updates!"If you're looking for an affordable and well-cared-for wartime 1.5 storey home, this lovely property is a must-see! Over the years, it has been thoughtfully updated while maintaining its character and charm. The main floor features a roomy kitchen with plenty of cabinet space, a bright living room with an electric fireplace, a formal dining room, a bedroom, a full 4-piece bath, and a convenient laundry/mudroom addition that leads to a huge, fully fenced backyard—perfect for families, pets, or entertaining.Upstairs, you’ll find two good-sized bedrooms, offering cozy and functional living space.Renovations and updates include the entire exterior/doors, windows and an addition that expanded the home to include the main floor bedroom and the spacious laundry/mudroom.This is a perfect opportunity for first-time buyers, young families, or anyone looking for a solid home with great value in a mature neighborhood. Propety accross the street with fire damage will be repaired through insurance. (id:41462)
3 Bedroom
1 Bathroom
1,090 ft2
RE/MAX Crown Real Estate
518 12th Street E
Saskatoon, Saskatchewan
Just steps from the Saskatchewan River, tucked into the historic Nutana Neighbourhood, this Character 1911 home has been lovingly restored for clients who appreciate the history and location of this property. This spacious home has a completely renovated kitchen with quartz countertops, new cupboards and backsplash, under counter lighting, all new appliances, including a newer large wine and beer fridge and a nice open floorplan flowing through to the dining room and living room. An office space and main floor laundry are a great convenience on the main floor. Four- piece bathrooms on each of first two floors and half bath on third floor are convenient. Three large bedrooms on the second floor, one with a very large walk-in closet with window. (Could be used as a nursery.) One of the bedrooms on the second floor can also be used as a Sunroom. A new staircase leads to the third floor where the primary bedroom could be located. This room could also be used as a bonus room or very large office. Owner has replaced much of the crown molding to return this property to its original glory. There are South facing decks off the second and third floor as well as a back deck off the kitchen, also South facing. Most windows are new. Furnace, water heater and reverse osmosis recently changed. New paint everywhere and new engineered hardwood flooring make this is a turnkey property (Vinyl planking on the 3rd floor). Arches, tall baseboards, bay windows and glass doors complete the historic look of this home. This property has a completely fenced in backyard with board sidewalk leading to parking off the back alley. There is room for a garage. The owner has also created a small oasis of gardening boxes tucked around the back yard which is drenched in sunshine most of the day. Come and visit this beautifully renovated historic home, you’ll be glad you did. (id:41462)
3 Bedroom
3 Bathroom
2,152 ft2
M Realty
222 7th Street E
Saskatoon, Saskatchewan
Welcome to 222 7th Street East, nestled in the highly sought-after Buena Vista neighborhood. Homes like this rarely come on the market! Ideally located within walking distance to parks, the river, Broadway Avenue, and with easy access to downtown, this home checks all the boxes. From the moment you arrive, the tastefully updated exterior featuring Hardie board siding and a beautifully landscaped yard will catch your eye. Step inside through a charming enclosed front porch and into a thoughtfully renovated interior. This home underwent a full renovation by Spruce Homes in 2018, blending modern finishes with timeless character. The spacious and bright living room features high coffered ceilings and elegant columns — setting the tone for the rest of the home. The kitchen is a true chef’s delight, boasting a mix of butcher block and granite countertops, a stylish backsplash, updated cabinetry, and a full set of stainless steel appliances. Just off the kitchen is a stunning 3-piece bathroom with a custom tiled shower. Also on the main floor, you’ll find a practical mudroom with built-in benches and storage, as well as convenient main-floor laundry. Upstairs offers three comfortable bedrooms, including a generous primary bedroom that easily accommodates any bed size. The renovated 4-piece bathroom on this level features modern tiled flooring, an updated vanity, and a tiled tub/shower combo. The backyard is an entertainer’s dream — fully reimagined with new patio stones, fresh sod, fencing, and an updated deck with a privacy wall. There's also an oversized single detached garage for additional storage and parking. This is truly a one-of-a-kind home on a quiet, tree-lined street in one of Saskatoon’s most desirable neighborhoods. Don’t miss your chance to own this exceptional property! (id:41462)
3 Bedroom
2 Bathroom
1,212 ft2
Boyes Group Realty Inc.
414 Harris Street
Yorkton, Saskatchewan
Exceptional Home on an Oversized Lot – Country Feel, City Convenience This exceptionally well-built home offers quality and space that is hard to match. With 9” walls and triple-pane windows, comfort and efficiency are built right in. Offering 5 bedrooms across a thoughtfully designed bi-level floor plan, every member of the family has room to spread out. Thanks to the large windows, the lower level feels bright and open—your kids or teens won’t even realize they’re in a basement. The heated 28’ x 30’ garage is a standout feature, with direct entry into the basement for easy access in every season. Inside, convenience continues with a walk-in pantry, main floor laundry room, and a primary bedroom complete with a private 3-piece ensuite. Location matters, and this one delivers. Situated just east of the rural RCMP station, you’ll enjoy peace of mind and a safe, welcoming neighborhood. Outdoor enthusiasts will love the easy access to snowmobile and quad trails—right from your doorstep. Families will appreciate the excellent school options with both MC Knoll and St. Michael’s nearby, and the school bus stops directly in front of the property. Sitting on a truly rare 214’ x 110’ lot (23,540 sq. ft.), this property offers possibilities you won’t find elsewhere. Whether you envision subdividing to build a second home, constructing your dream shop, planting an expansive garden, or simply enjoying one of the largest yards in Yorkton—this space can accommodate it all. Multiple outdoor sitting areas, including an enclosed gazebo, make entertaining and relaxing effortless. This is more than a home—it’s a lifestyle. Step inside, walk the yard, and see firsthand what makes this property so unique. Call today to book your private showing and prepare to be impressed. (id:41462)
5 Bedroom
3 Bathroom
1,376 ft2
Royal LePage Next Level
Lot 1, Block 12 2 Street W
Waseca, Saskatchewan
Located in the Village of Waseca, build your brand new home in this quiet little community in a new subdivision. There is a total of 12 lots available in this area, all are very large lots. This one is 68 feet by 120 feet (id:41462)
Exp Realty (Lloyd)
442 Langer Place
Warman, Saskatchewan
Welcome to this inviting semi-detached bungalow in the vibrant and growing city of Warman! Ideally located near the golf course and within walking distance to many shopping amenities, this home offers both convenience and comfort. The open-concept main floor features a bright living room, spacious dining area, and functional kitchen, perfect for everyday living and entertaining. You’ll also find two bedrooms, two bathrooms, and the added convenience of main floor laundry. Downstairs, the fully developed basement offers plenty of space for the whole family. Enjoy a large family room, games area with flexible multi-purpose options, a third bedroom with walk-in closet currently utilized as a den/office, a generous bathroom and a sizeable storage and utility area. Step outside to your private backyard oasis, complete with a covered deck, fully fenced and landscaped yard and a storage shed. Additional highlights include some newer flooring and light fixtures, smart home features for modern convenience, central air conditioning for year-round comfort and an oversized single attached garage providing extra storage and parking space This property blends modern updates with functional living in one of Warman’s most desirable locations. Call today for your private showing! (id:41462)
3 Bedroom
3 Bathroom
1,134 ft2
Boyes Group Realty Inc.
314 26th Street W
Saskatoon, Saskatchewan
Welcome to Caswell Hill, one of Saskatoon’s most eclectic and charming neighbourhoods, loved for its character homes, tree-lined streets, and unbeatable location. Just minutes from downtown, the upcoming entertainment district, the river, and the bustling Farmers’ Market, this raised bungalow puts you in the heart of it all. Step inside to find nearly 900 sq. ft. of inviting space. The main floor greets you with a large, light-filled living and dining area, anchored by original hardwood floors that bring warmth and personality. Two bedrooms and a full bathroom offer comfortable living, while the kitchen — with its heritage white cabinetry, is both functional and full of charm. From here, step out into your fully fenced and landscaped backyard, complete with a cozy deck that’s perfect for summer evenings. Downstairs, the possibilities really open up. With its own separate entrance, large windows, and a second living space, the basement is already set up with a family room, bedroom, full bathroom, and laundry access. With just the addition of a kitchen, this could easily be transformed into a self-contained suite, a fantastic opportunity for extra income or multi-generational living. With a newer furnace and water heater already in place, the home is primed for someone ready to add their own updates and personal touch. Whether you’re a first-time buyer looking to break into the market or an investor eager to maximize potential, this Caswell Hill gem is worth a closer look. (id:41462)
3 Bedroom
2 Bathroom
892 ft2
Exp Realty
414 Witney Avenue N
Saskatoon, Saskatchewan
Stylish, Spacious & Ready to Move In—Welcome to Mount Royal! This 1,376 sq ft beauty offers the perfect blend of modern updates, family-friendly design, and unbeatable location. With 3 bedrooms and 1 bathroom, every corner has been refreshed for today’s lifestyle—think fresh paint, newer flooring, and a dazzling granite island top that steals the show in the open-concept living area. It’s a space made for gatherings, laughter, and everyday living. Convenience meets comfort with a roomy mudroom/laundry space, leading into an impressive rec room warmed by a gas fireplace and opening directly to your backyard retreat. Step outside to find a fully fenced yard complete with a patio, ground-level deck, oversized storage shed, and detached single garage—the ultimate setup for family fun and easy living. With smart upgrades like a new hot water tank (2023) already in place, all that’s left to do is move in and enjoy. Plus, the location couldn’t be better—nestled on a tree-lined street right across from parks and a school, it’s a dream spot to raise a family. This home delivers style, value, and immediate possession—all at an affordable price. Don’t wait—book your showing today and step into the lifestyle you’ve been searching for! (id:41462)
3 Bedroom
1 Bathroom
1,376 ft2
2 Percent Realty Platinum Inc.
6202 112 Willis Crescent
Saskatoon, Saskatchewan
This 1 bedroom, 1 bathroom condominium in Saskatoon's Stonebridge neighbourhood has an open-concept floor plan featuring a bright living room with large windows and dining area. The spacious kitchen includes an Frigidaire appliance package. Also included is the luxurious radiant in-floor heating system with separate temperature controls for the spacious bedroom. The highlight of the suite is the serene balcony with phantom screen, overlooking the Lakeview Park with a gorgeous sunset view. Additional features include in-suite laundry, storage and central air conditioning. One indoor parking stall is included, with plenty of visitor parking available on site. Security cameras and a secure entry system ensure the safety of occupants. The Serenity Pointe Condominiums are located just minutes from Stonebridge's shopping, recreation, and public centers, including the Stonebridge Public Library. A Saskatoon Transit bus stop is located just steps from the building allowing easy access to the University of Saskatchewan and downtown Saskatoon. (id:41462)
1 Bedroom
1 Bathroom
656 ft2
Boyes Group Realty Inc.
1143 13th Avenue Nw
Moose Jaw, Saskatchewan
Welcome to this charming family bungalow, renovated inside & out, located in a desirable neighborhood perfect for families. This home is nestled on a lot that backs onto a schoolyard, offering a peaceful & convenient setting. You are greeted by the fresh & open concept of the main living space. The new vinyl plank flooring seamlessly connects the entire floor, creating a cohesive & modern look. A bright west-facing picture window floods the area w/natural light, making it an inviting space for family gatherings. The generous living & dining areas provide ample room for entertaining & everyday family life. The kitchen is a highlight, featuring dual-toned cabinetry & a sleek quartz countertop. Equipped w/new appliances & a built-in pantry w/pull-out shelves, it offers both functionality & style. A window over the sink overlooks the yard, adding a touch of charm. The main floor includes 2 comfortable bedrooms, perfect for family members or guests. A renovated bathroom w/modern fixtures completes this level, ensuring convenience & comfort for all. The lower level of the home offers additional space for family activities and relaxation. It includes 2 rooms designated as bedrooms, although the windows do not meet current fire code requirements. This floor is complete with a 4pc. bath, laundry area, storage, and utility space. Recent updates include a high-efficiency furnace, air conditioning, rented water heater, & updated electrical systems, ensuring the home is efficient and up-to-date. The yard, which backs onto a schoolyard, is fully fenced, providing privacy and a safe play area for children or pets. Mature trees add natural beauty and shade, while the space is ready for your personal landscaping touches to make it your own oasis. This home is truly move-in ready, offering a fantastic opportunity for families, those in semi-retirement, or retirees seeking a like-new home. Some photos are virtually staged. CLICK ON THE MULTI MEDIA LINK FOR A VISUAL TOUR & call today. (id:41462)
4 Bedroom
2 Bathroom
884 ft2
Global Direct Realty Inc.
928 Fairford Street E
Moose Jaw, Saskatchewan
This well-designed home offers a practical layout with plenty of potential. The spacious foyer welcomes you into a functional kitchen, flowing into a comfortable living room that’s perfect for both relaxing and entertaining. The primary bedroom is located upstairs, providing privacy, while the lower-level den offers a versatile space for a home office, guest room, or hobby area. The property features great curb appeal and a double detached garage, adding convenience and value. With just a touch of TLC, this home is ready to be personalized and transformed into something truly special. An excellent opportunity for first-time buyers, downsizers, or investors. (id:41462)
1 Bedroom
1 Bathroom
665 ft2
Royal LePage Next Level
126 Mcsherry Crescent
Regina, Saskatchewan
This beautifully cared-for 3-bedroom bungalow is the perfect blend of comfort, updates, and space—set on a quiet, family-friendly street with everything you need to feel right at home. Step inside to find rich hardwood floors, ceramic tile, and freshly updated trim and interior doors that give the home a warm, modern feel. The spacious kitchen is perfect for families or entertaining, complete with stainless steel appliances and room to move. The renovated 4-piece bathroom offers direct access to the primary bedroom—a convenient feature! Enjoy peace of mind with vinyl windows, architectural shingles, and central A/C for year-round comfort. Outside, relax on the front deck, let the kids or pets roam in the fully fenced backyard, and take advantage of alley access and a storage shed for added functionality. The finished basement features a huge rec room, wet bar, concrete foundation, and a separate entrance, offering amazing potential for entertaining, a home gym, guest suite, or future in-law setup. A new sump pump (2023) adds to the home’s seemingly solid infrastructure. Don’t miss this incredible opportunity to own a move-in ready home in a fantastic location. This one checks all the boxes—book your private showing today! As per the Seller’s direction, all offers will be presented on 09/02/2025 6:00PM. (id:41462)
3 Bedroom
2 Bathroom
1,091 ft2
Realty Hub Brokerage
80 Macdonald Crescent
Swift Current, Saskatchewan
Explore the ideal family residence situated on the sought-after Macdonald Crescent. Nestled in a quiet neighbourhood, this home is just steps from Elmwood Golf Course, within walking distance to K-12 schools, and central to multiple parks and city amenities. Boasting excellent curb appeal, the property features updated vinyl windows and a striking dark blue siding. The spacious bungalow offers an open-concept layout with the kitchen, dining, and living areas at the front, and three well-sized bedrooms at the back. The master bedroom includes a private two-piece ensuite, while a renovated four-piece bathroom serves the other rooms. The living room is inviting with its cozy gas fireplace and large windows, creating a bright and airy atmosphere. The kitchen is equipped with quality cabinetry, stainless steel appliances, and a pantry. The main floor has been freshly painted, new interior doors added and complete with new trim and light fixtures. Next to the kitchen, you will enjoy the additional living space offered in the den boasting vaulted ceilings, perfect for a golf simulator, sitting room or oversized mud room and complete with a 11x10 storage room, the perfect drop space for your sports equipment, room for your deep freeze/extra storage items.. The den space opens to the backyard, via French doors. The basement offers a large recreation room, perfectly staged as a theatre space, complete with an office nook, a fourth bedroom, and a flex room. A renovated three-piece bathroom and updated mechanical room with an energy-efficient furnace, water heater, water softener, and 100 amp electric panel are also located here. The yard is a haven featuring lush grass, a large deck, a shed, and an additional parking pad that can accommodate an RV or even an outdoor hockey rink for the kids. A double car garage completes this remarkable home in a neighbourhood you’ll love. Call today for more information! (id:41462)
5 Bedroom
3 Bathroom
1,366 ft2
RE/MAX Of Swift Current
8 701 Mcintosh Street E
Swift Current, Saskatchewan
Discover the pinnacle of condo living with this exceptional property. Bask in the tranquil river views from your second-story balcony, perfectly situated near the kitchen and dining area—ideal for hosting. This spacious open-concept home boasts 9-foot ceilings and ample natural light, creating a welcoming environment for entertaining any time of day. The residence offers three bedrooms and three bathrooms, including a master suite occupying its own floor. This luxurious retreat features an expansive ensuite with a Jacuzzi tub, shower, and a generous walk-in closet, and a dedicated laundry room all complemented by stunning views just outside your window. The lower level includes a two-piece guest bathroom, a sizeable family room with a walkout basement, and a single-car garage. Constructed in 2009, the home ensures peace of mind with modern mechanical systems, windows, and decor. Enjoy maintenance-free living with snow removal and lawn care included. Adjacent to the Chinook Golf Course, this property offers convenient access to recreational opportunities right outside your walkout basement. Enjoy evening strolls or afternoons at Riverview Park via the nearby walking path. This coveted river view unit presents a rare opportunity to embrace a lifestyle of ease and elegance. Schedule your personal viewing today and seize the chance to own this remarkable home. Condo living at its best- Say goodbye to yard maintenance and shovelling snow! Featuring Creek views, the golf course, tennis courts, walking paths and Riverview park right out your walkout basement door ! Call today to book your personal viewing (id:41462)
3 Bedroom
3 Bathroom
1,493 ft2
RE/MAX Of Swift Current
307 Veterans Drive
Warman, Saskatchewan
Welcome to Rohit Homes in Warman, a true functional masterpiece! Our DALLAS model single family home offers 1,661 sqft of luxury living. This brilliant design offers a very practical kitchen layout, complete with quartz countertops, walk through pantry, a great living room, perfect for entertaining and a 2-piece powder room. On the 2nd floor you will find 3 spacious bedrooms with a walk-in closet off of the primary bedroom, 2 full bathrooms, second floor laundry room with extra storage, bonus room/flex room, and oversized windows giving the home an abundance of natural light. This property features a front double attached garage (19x22), fully landscaped front yard and a double concrete driveway. This gorgeous single family home truly has it all, quality, style and a flawless design! Over 30 years experience building award-winning homes, you won't want to miss your opportunity to get in early. We are currently under construction with completion dates estimated to be 8-12months, depending on home. Color palette for this home is Urban Farmhouse. Floor plans are available on request! *GST and PST included in purchase price. *Fence and finished basement are not included* Pictures may not be exact representations of the home, photos are from the show home. Interior and Exterior specs/colors will vary between homes. For more information, the Rohit showhomes are located at 322 Schmeiser Bend or 226 Myles Heidt Lane and open Mon-Thurs 3-8pm & Sat-Sunday 12-5pm. (id:41462)
3 Bedroom
3 Bathroom
1,661 ft2
Realty Executives Saskatoon
700 Government Road
Davidson, Saskatchewan
700 Government Rd, Davidson, SK – LIVE WORK OPPORTUNITY! Located on Highway 11, about an hour from Saskatoon, Regina, and Moose Jaw. This unique 10,916 sq ft property offers the rare chance to run your own business and LIVE ON-SITE at no additional housing cost. Situated in town on a beautifully landscaped 2.3-acre lot, it is currently used for MONTHLY ROOM RENTALS – 9 rooms in total – plus a bright 1,400 sq ft rental apartment. Rentals generate approx. $7,150/month when fully occupied. The building offers MULTIPLE GUEST SUITES (some with private bathrooms), a central foyer, shared kitchen, and laundry facilities. Wide, polished hallways and an accessible layout make it wheelchair friendly. A standout feature is the 2,600 SQ FT OWNERS RESIDENCES, which includes the large COMMERCIAL KITCHEN and dining room from the old hospital. This space has 2 bedrooms, a den, and 2 bathrooms, plus a bright eat-in kitchen with COMMERCIAL-GRADE APPLIANCES, large island, ample cabinetry, and walk-in pantry. Large windows overlook the park-like yard, and a private back patio is perfect for morning coffee or evening relaxation. The residence could be converted into a restaurant with patio seating in the yard. Additional amenities include: large garage with multiple workshop/storage/office rooms, full lower level with utility and storage rooms, NEW NATURAL GAS BOILER and hot water heating system, and a silicone roof (2021). Zoned C1, the property allows for many uses. Possible rezoning to High Profile Commercial opens more options – motel, restaurant, brewery, storefronts, recreation centre, lounge, car wash, veterinary clinic, garden centre, or tourism-based business. Don’t miss this chance to live and work in the heart of Saskatchewan. Call today to book your private showing! (id:41462)
10,916 ft2
Royal LePage Varsity
May Acreage
Biggar Rm No. 347, Saskatchewan
Charming 40-Acre Acreage with Spacious Bungalow, Barn & Corrals – RM of Biggar Escape to peace and privacy with this well-maintained 1763 sq/ft bungalow nestled on 40 acres in the RM of Biggar. This spacious 4-bedroom, 3-bathroom home offers the perfect blend of comfort and country living, ideal for families, hobby farmers, or those seeking space to roam. Step inside to an inviting main floor featuring an open-concept living area with wood fireplace, large kitchen with ample cabinetry, and cozy dining space – perfect for entertaining. The primary suite includes a private ensuite, while the additional bedrooms offer flexibility for guests, home office, or growing families. A finished basement provides extra living space, a third bathroom, and plenty of storage. Outdoors, the property is equipped for livestock or horses, with a 40x80 barn, corrals, some pasture, and plenty of open land to expand or enjoy. Whether you're starting your hobby farm or just want wide-open views and fresh air, this acreage is move-in ready. Located in the RM of Biggar, you're within reach of town amenities while enjoying the privacy of rural living. Properties like this don’t come around often – book your showing today! (id:41462)
4 Bedroom
3 Bathroom
1,763 ft2
Coldwell Banker Signature
204 365 Kingsmere Boulevard
Saskatoon, Saskatchewan
Welcome to this inviting second-floor condo in the heart of Lakeview, offering 2 bedrooms and 1.5 bathrooms in a bright, functional layout. The spacious living room is filled with natural light and features a cozy wood-burning fireplace, perfect for relaxing evenings. The kitchen offers plenty of cabinet space and opens to the dining area, creating a comfortable flow for everyday living. The primary bedroom includes a convenient 2-piece ensuite, while the second bedroom is ideal for guests, a home office, or a hobby space. You’ll appreciate the in-suite laundry, ample storage, and a private balcony to enjoy your morning coffee or unwind after the day. Located in a well-maintained complex, this home is close to parks, schools, shopping, and transit, making it a great choice for first-time buyers, downsizers, or investors. (id:41462)
2 Bedroom
2 Bathroom
862 ft2
Realty Executives Saskatoon
40 135 Pawlychenko Lane
Saskatoon, Saskatchewan
Welcome to 40-135 Pawlychenko Lane, a bright and inviting end-unit townhouse offering a thoughtful blend of comfort and convenience. The main floor features a welcoming living room filled with natural light, an open kitchen and dining area with plenty of cabinetry, and a handy 2-piece bathroom for guests. From the dining area, step outside to your private patio—perfect for morning coffee or summer BBQs. Upstairs you’ll find three comfortable bedrooms, including a spacious primary bedroom with excellent closet space, along with a well-appointed 4-piece bathroom. The finished basement provides even more living space with a cozy family room, laundry area, and additional storage. Tucked into a quiet complex, this home enjoys the added privacy of an end-unit location while being just minutes from schools, parks, shopping, and all the amenities you could need. All offers will be presented on August 28th at 11:00 AM. (id:41462)
3 Bedroom
2 Bathroom
1,124 ft2
Realty Executives Saskatoon
Dowson Acreage, Blucher Rm
Blucher Rm No. 343, Saskatchewan
Charming Country Opportunity – Dowson Acreage, RM of Blucher Discover the potential of peaceful prairie living on this unique 40-acre property located just 6 km from the welcoming community of Allan, Saskatchewan. The Dowson Acreage offers a rare opportunity to own a spacious slice of the countryside, perfect for those looking to create a rural retreat. The 1,600 sq. ft., 1½-storey home is brimming with potential and awaits your vision. The layout offers plenty of space, featuring five bedrooms, two bathrooms, a large country-style kitchen, and large dining area. The house has lots of storage, main floor laundry and a good well on the property. Step outside to enjoy the shaded north facing deck or fire pit area, and peaceful natural surroundings. The well-treed yard site provides privacy and shelter, while the productive 40 acres of hay land are ideal for grazing, or generating income. With some TLC, the fruit trees promise a rewarding harvest and offer the chance to cultivate your own orchard. A variety of functional outbuildings include a large detached garage, barn, chicken coops, and multiple storage sheds—perfect for livestock, equipment, or a range of rural projects. This property provides a solid foundation for potential renovation and customization. Whether you're a handy homeowner, a contractor, or someone seeking a peaceful rural lifestyle with room to grow, this property holds endless potential. Call today to arrange a viewing. (id:41462)
5 Bedroom
2 Bathroom
1,602 ft2
Realty Executives Saskatoon
Todoschuk Acreage
Sliding Hills Rm No. 273, Saskatchewan
Located just 6.5 miles south of Verigin, you will find the Todoschuk Acreage. A fantastic parcel of 39.02 acres. The yard has a mature shelter belt, providing you with the privacy you want. The home has just over 2,100sq.ft. of main floor living featuring 4 bedrooms, and 2 bathrooms. The primary bedroom has access to the main 4PC bathroom. Entering the home through the garage places you in the spacious mudroom with immediate access to the laundry room/2PC bathroom. From here is the kitchen and eat in dining room. This dining room has sliding doors to the back 3-season sunroom. Off of the kitchen is the formal dining room. A large living room can be found at the front of the home, with plenty of natural light and a wood burning stove. Outside behind the home, and off of the sunroom is a patio space with a natural gas BBQ and hot tub for your enjoyment. In the yard you will find a 60ft x 100ft quonset, and a barn. Barn tin was done roughly 11yrs ago. Water supply is an 80ft well, with plastic cribbing and a submersible pump; also, spring fed. Sewer is septic and lagoon. The original house was built in 1946, with an addition done in 1978 of just under 1,500sq.ft. At that time a new roof was done. Upgrades include: shingles (roughly 6yrs ago), water heater (2022) and water softener and iron filter (2023). Taxes for 2025 are $1,359. Located in the Kamsack school district. (id:41462)
4 Bedroom
2 Bathroom
2,154 ft2
RE/MAX Blue Chip Realty
107 Railway Avenue S
Middle Lake, Saskatchewan
Welcome to 107 Railway Avenue in the Village of Middle Lake, just a few blocks from Lucien Lake Regional Park! The Village of Middle Lake offers a K-12 School, next to new Multiplex, Bethany Care Home, R/O Water, and adequate business sector. This two bedroom home (third bedroom in the basement- not a legal egress window) has been updated and is move in ready! A spacious front living room with updated window floods this home with natural light. Vinyl plank floors (updated 2015) flow throughout most of the home. The kitchen boasts beautiful Oak Cabinetry, neutral counters, and an eat in kitchen with plenty of room for a large dining table. The main floor of this home offers to well appointed bedrooms, an updated 3pc bath with walk in shower, a powder room off the back entry, plus laundry. The lower level is clean and dry......great for extra storage!! The den/ bedroom is nearly finished....just needs flooring if your family needs extra space. The detached garage (24.0ft x 22.0ft) is a bonus with concrete driveway and walkway up to the back deck. This corner lot offers plenty of yard space to enjoy, mature trees for privacy, and potential for extra parking if needed. Ideal location and within walking distance to all amenities! Upgrades include a new sewer line in 2025, most electrical upgraded in the house 2014, bathroom updated 2012, flooring 2015. living room window 2015-2016, plus much more. This home is in fantastic condition and must be seen to be appreciated! (id:41462)
2 Bedroom
2 Bathroom
1,092 ft2
Century 21 Fusion - Humboldt



