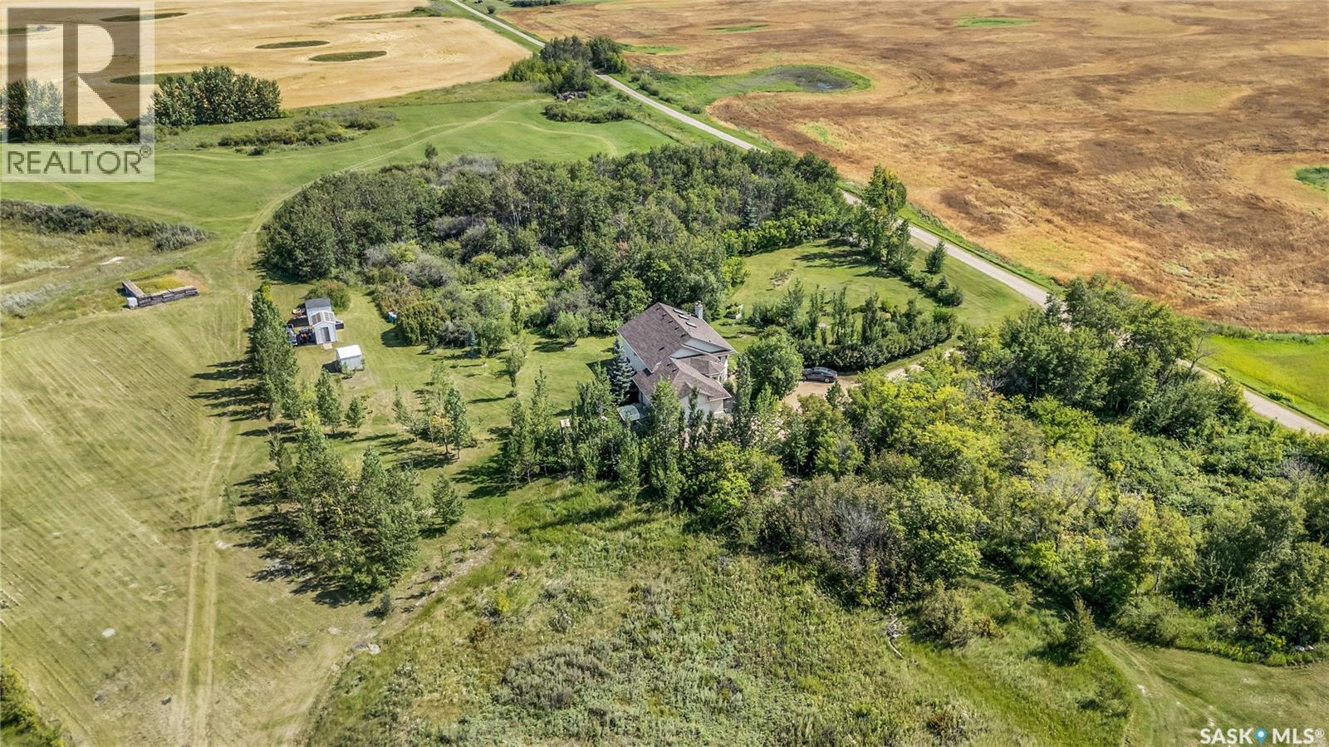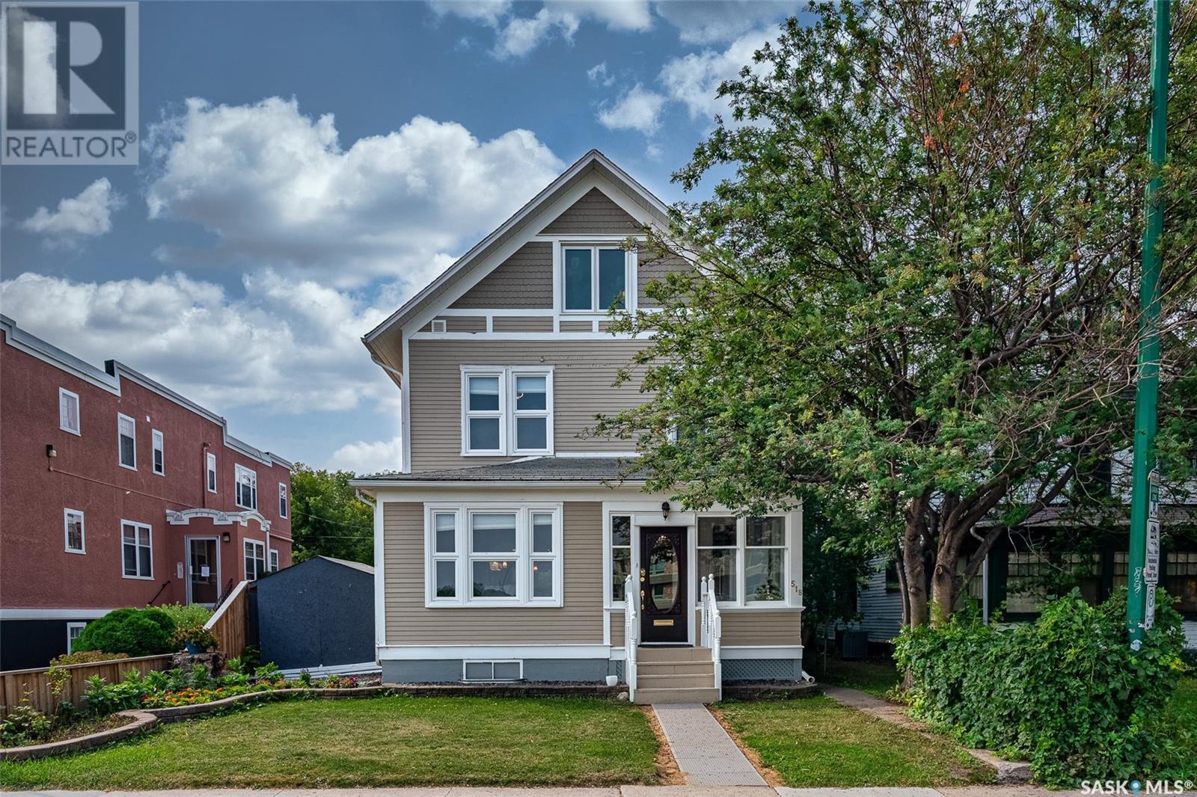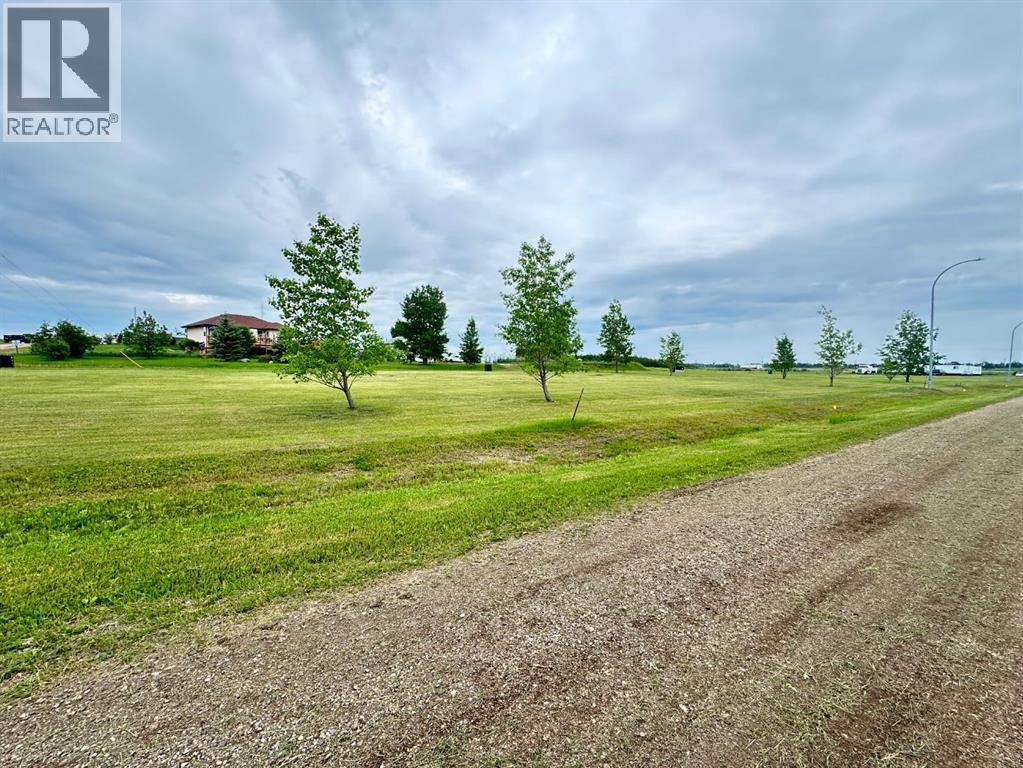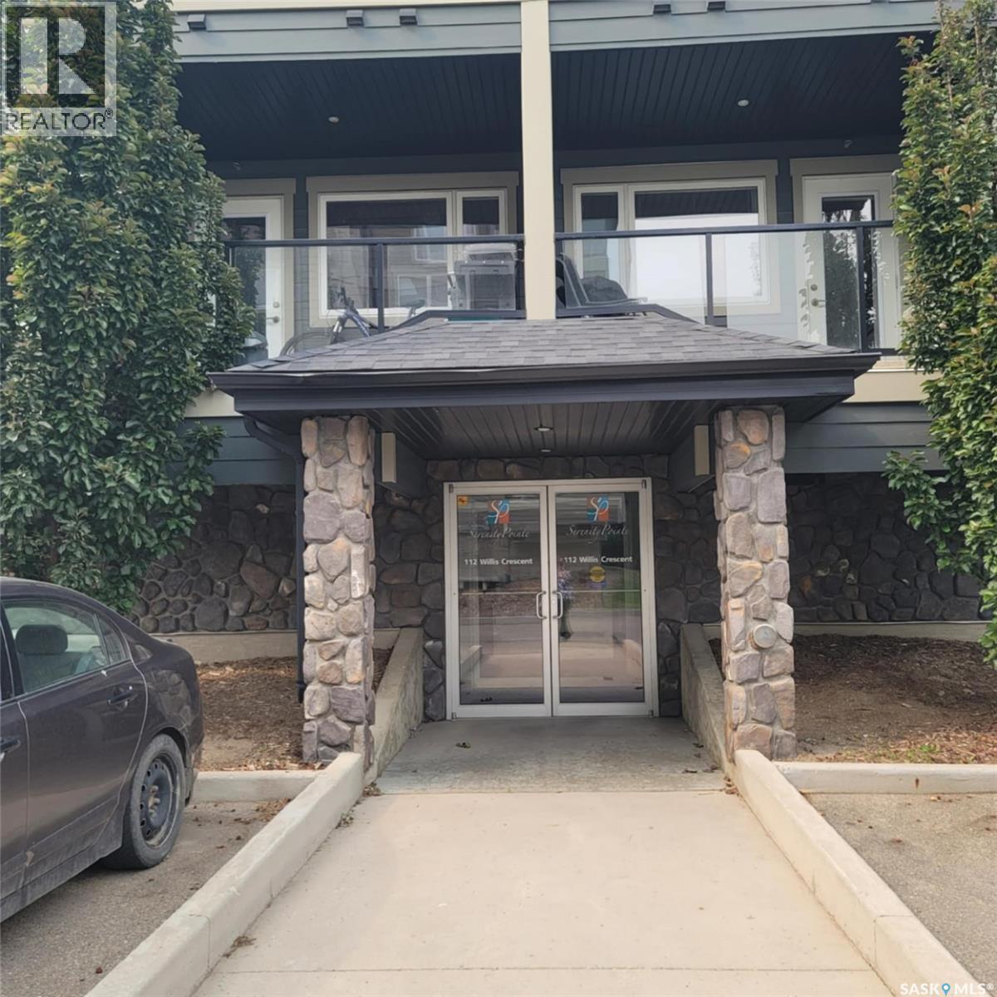Property Type
Schneider Acreage
Aberdeen Rm No. 373, Saskatchewan
Schneider Acreage – Where Country Living Meets City Convenience Just minutes from the city off Highway 41, this beautifully private 14.26-acre property is tucked behind a mature tree line, offering peaceful seclusion and natural prairie beauty. At the heart of the property sits a custom-built, fully finished Ehrenburg home, thoughtfully designed for family living, entertaining, or a quiet retirement lifestyle. The home features 4 bedrooms, 3 bathrooms, a newly renovated kitchen and main upstairs bath, a spacious open-concept living area, and a fabulous front entry. You'll love the south-facing skylights, which flood the main living space with natural light throughout the day. Outside, the property includes a double attached garage, a dugout, and a beautiful shelterbelt of mature trees. With lush garden spaces, open skies, and peaceful surroundings, this acreage delivers the full country lifestyle experience, just a short drive from the city. Whether you’re sipping your morning coffee under the trees or commuting easily into Saskatoon, Schneider Acreage truly offers the best of both worlds. (id:41462)
4 Bedroom
3 Bathroom
1,216 ft2
Coldwell Banker Signature
6110 Clarence Avenue S
Corman Park Rm No. 344, Saskatchewan
Welcome to this charming acreage less than 10 km south of Saskatoon, offering the perfect balance of privacy, space, and convenience. With only 2 km of grid road and the rest paved, you’ll enjoy an easy commute while embracing peaceful country living. Surrounded by mature trees, the property feels like a private park with plenty of room to garden, play, and relax. The bungalow features 4 bedrooms and 2 bathrooms, freshly updated with new flooring and paint throughout. The main floor offers a bright living room with a large front window, a sunny dining area, and a farmhouse-style kitchen with butcher block countertops, stainless steel appliances, and a walk-in pantry. The stunning main bathroom includes modern fixtures, custom shelving, and main floor laundry. A large den off the garage adds flexible space for a games room, office, or hobby area. The lower level includes a cozy family room, a large bedroom, 2-piece bath, and ample storage including a dedicated room for the cistern, connected to Dundurn water via drip system. Out back you will find an impressive 5,500 sq. ft. outbuilding, once used as a honey factory. While it does require some work and TLC, its sheer size offers incredible potential, especially since new structures of this scale aren’t permitted to be built on residential acreages today. Whether you envision it as a workshop, storage, or a future project space, it’s a rare and valuable feature. The yard is equally impressive, with mature trees and a hugelkultur garden designed for low-maintenance, high-yield harvests of fruits and vegetables. If you’ve been dreaming of country living close to the city, this property delivers—an updated home, unique outbuilding, treed yard, and unbeatable location, all just minutes from Saskatoon. (id:41462)
4 Bedroom
2 Bathroom
1,792 ft2
RE/MAX Saskatoon
1143 Wascana Street
Regina, Saskatchewan
"Charming & Affordable 1.5 Storey Home – Well-Maintained with Great Updates!"If you're looking for an affordable and well-cared-for wartime 1.5 storey home, this lovely property is a must-see! Over the years, it has been thoughtfully updated while maintaining its character and charm. The main floor features a roomy kitchen with plenty of cabinet space, a bright living room with an electric fireplace, a formal dining room, a bedroom, a full 4-piece bath, and a convenient laundry/mudroom addition that leads to a huge, fully fenced backyard—perfect for families, pets, or entertaining.Upstairs, you’ll find two good-sized bedrooms, offering cozy and functional living space.Renovations and updates include the entire exterior/doors, windows and an addition that expanded the home to include the main floor bedroom and the spacious laundry/mudroom.This is a perfect opportunity for first-time buyers, young families, or anyone looking for a solid home with great value in a mature neighborhood. Propety accross the street with fire damage will be repaired through insurance. (id:41462)
3 Bedroom
1 Bathroom
1,090 ft2
RE/MAX Crown Real Estate
518 12th Street E
Saskatoon, Saskatchewan
Just steps from the Saskatchewan River, tucked into the historic Nutana Neighbourhood, this Character 1911 home has been lovingly restored for clients who appreciate the history and location of this property. This spacious home has a completely renovated kitchen with quartz countertops, new cupboards and backsplash, under counter lighting, all new appliances, including a newer large wine and beer fridge and a nice open floorplan flowing through to the dining room and living room. An office space and main floor laundry are a great convenience on the main floor. Four- piece bathrooms on each of first two floors and half bath on third floor are convenient. Three large bedrooms on the second floor, one with a very large walk-in closet with window. (Could be used as a nursery.) One of the bedrooms on the second floor can also be used as a Sunroom. A new staircase leads to the third floor where the primary bedroom could be located. This room could also be used as a bonus room or very large office. Owner has replaced much of the crown molding to return this property to its original glory. There are South facing decks off the second and third floor as well as a back deck off the kitchen, also South facing. Most windows are new. Furnace, water heater and reverse osmosis recently changed. New paint everywhere and new engineered hardwood flooring make this is a turnkey property (Vinyl planking on the 3rd floor). Arches, tall baseboards, bay windows and glass doors complete the historic look of this home. This property has a completely fenced in backyard with board sidewalk leading to parking off the back alley. There is room for a garage. The owner has also created a small oasis of gardening boxes tucked around the back yard which is drenched in sunshine most of the day. Come and visit this beautifully renovated historic home, you’ll be glad you did. (id:41462)
3 Bedroom
3 Bathroom
2,152 ft2
M Realty
222 7th Street E
Saskatoon, Saskatchewan
Welcome to 222 7th Street East, nestled in the highly sought-after Buena Vista neighborhood. Homes like this rarely come on the market! Ideally located within walking distance to parks, the river, Broadway Avenue, and with easy access to downtown, this home checks all the boxes. From the moment you arrive, the tastefully updated exterior featuring Hardie board siding and a beautifully landscaped yard will catch your eye. Step inside through a charming enclosed front porch and into a thoughtfully renovated interior. This home underwent a full renovation by Spruce Homes in 2018, blending modern finishes with timeless character. The spacious and bright living room features high coffered ceilings and elegant columns — setting the tone for the rest of the home. The kitchen is a true chef’s delight, boasting a mix of butcher block and granite countertops, a stylish backsplash, updated cabinetry, and a full set of stainless steel appliances. Just off the kitchen is a stunning 3-piece bathroom with a custom tiled shower. Also on the main floor, you’ll find a practical mudroom with built-in benches and storage, as well as convenient main-floor laundry. Upstairs offers three comfortable bedrooms, including a generous primary bedroom that easily accommodates any bed size. The renovated 4-piece bathroom on this level features modern tiled flooring, an updated vanity, and a tiled tub/shower combo. The backyard is an entertainer’s dream — fully reimagined with new patio stones, fresh sod, fencing, and an updated deck with a privacy wall. There's also an oversized single detached garage for additional storage and parking. This is truly a one-of-a-kind home on a quiet, tree-lined street in one of Saskatoon’s most desirable neighborhoods. Don’t miss your chance to own this exceptional property! (id:41462)
3 Bedroom
2 Bathroom
1,212 ft2
Boyes Group Realty Inc.
414 Harris Street
Yorkton, Saskatchewan
Exceptional Home on an Oversized Lot – Country Feel, City Convenience This exceptionally well-built home offers quality and space that is hard to match. With 9” walls and triple-pane windows, comfort and efficiency are built right in. Offering 5 bedrooms across a thoughtfully designed bi-level floor plan, every member of the family has room to spread out. Thanks to the large windows, the lower level feels bright and open—your kids or teens won’t even realize they’re in a basement. The heated 28’ x 30’ garage is a standout feature, with direct entry into the basement for easy access in every season. Inside, convenience continues with a walk-in pantry, main floor laundry room, and a primary bedroom complete with a private 3-piece ensuite. Location matters, and this one delivers. Situated just east of the rural RCMP station, you’ll enjoy peace of mind and a safe, welcoming neighborhood. Outdoor enthusiasts will love the easy access to snowmobile and quad trails—right from your doorstep. Families will appreciate the excellent school options with both MC Knoll and St. Michael’s nearby, and the school bus stops directly in front of the property. Sitting on a truly rare 214’ x 110’ lot (23,540 sq. ft.), this property offers possibilities you won’t find elsewhere. Whether you envision subdividing to build a second home, constructing your dream shop, planting an expansive garden, or simply enjoying one of the largest yards in Yorkton—this space can accommodate it all. Multiple outdoor sitting areas, including an enclosed gazebo, make entertaining and relaxing effortless. This is more than a home—it’s a lifestyle. Step inside, walk the yard, and see firsthand what makes this property so unique. Call today to book your private showing and prepare to be impressed. (id:41462)
5 Bedroom
3 Bathroom
1,376 ft2
Royal LePage Next Level
Lot 1, Block 12 2 Street W
Waseca, Saskatchewan
Located in the Village of Waseca, build your brand new home in this quiet little community in a new subdivision. There is a total of 12 lots available in this area, all are very large lots. This one is 68 feet by 120 feet (id:41462)
Exp Realty (Lloyd)
442 Langer Place
Warman, Saskatchewan
Welcome to this inviting semi-detached bungalow in the vibrant and growing city of Warman! Ideally located near the golf course and within walking distance to many shopping amenities, this home offers both convenience and comfort. The open-concept main floor features a bright living room, spacious dining area, and functional kitchen, perfect for everyday living and entertaining. You’ll also find two bedrooms, two bathrooms, and the added convenience of main floor laundry. Downstairs, the fully developed basement offers plenty of space for the whole family. Enjoy a large family room, games area with flexible multi-purpose options, a third bedroom with walk-in closet currently utilized as a den/office, a generous bathroom and a sizeable storage and utility area. Step outside to your private backyard oasis, complete with a covered deck, fully fenced and landscaped yard and a storage shed. Additional highlights include some newer flooring and light fixtures, smart home features for modern convenience, central air conditioning for year-round comfort and an oversized single attached garage providing extra storage and parking space This property blends modern updates with functional living in one of Warman’s most desirable locations. Call today for your private showing! (id:41462)
3 Bedroom
3 Bathroom
1,134 ft2
Boyes Group Realty Inc.
314 26th Street W
Saskatoon, Saskatchewan
Welcome to Caswell Hill, one of Saskatoon’s most eclectic and charming neighbourhoods, loved for its character homes, tree-lined streets, and unbeatable location. Just minutes from downtown, the upcoming entertainment district, the river, and the bustling Farmers’ Market, this raised bungalow puts you in the heart of it all. Step inside to find nearly 900 sq. ft. of inviting space. The main floor greets you with a large, light-filled living and dining area, anchored by original hardwood floors that bring warmth and personality. Two bedrooms and a full bathroom offer comfortable living, while the kitchen — with its heritage white cabinetry, is both functional and full of charm. From here, step out into your fully fenced and landscaped backyard, complete with a cozy deck that’s perfect for summer evenings. Downstairs, the possibilities really open up. With its own separate entrance, large windows, and a second living space, the basement is already set up with a family room, bedroom, full bathroom, and laundry access. With just the addition of a kitchen, this could easily be transformed into a self-contained suite, a fantastic opportunity for extra income or multi-generational living. With a newer furnace and water heater already in place, the home is primed for someone ready to add their own updates and personal touch. Whether you’re a first-time buyer looking to break into the market or an investor eager to maximize potential, this Caswell Hill gem is worth a closer look. (id:41462)
3 Bedroom
2 Bathroom
892 ft2
Exp Realty
414 Witney Avenue N
Saskatoon, Saskatchewan
Stylish, Spacious & Ready to Move In—Welcome to Mount Royal! This 1,376 sq ft beauty offers the perfect blend of modern updates, family-friendly design, and unbeatable location. With 3 bedrooms and 1 bathroom, every corner has been refreshed for today’s lifestyle—think fresh paint, newer flooring, and a dazzling granite island top that steals the show in the open-concept living area. It’s a space made for gatherings, laughter, and everyday living. Convenience meets comfort with a roomy mudroom/laundry space, leading into an impressive rec room warmed by a gas fireplace and opening directly to your backyard retreat. Step outside to find a fully fenced yard complete with a patio, ground-level deck, oversized storage shed, and detached single garage—the ultimate setup for family fun and easy living. With smart upgrades like a new hot water tank (2023) already in place, all that’s left to do is move in and enjoy. Plus, the location couldn’t be better—nestled on a tree-lined street right across from parks and a school, it’s a dream spot to raise a family. This home delivers style, value, and immediate possession—all at an affordable price. Don’t wait—book your showing today and step into the lifestyle you’ve been searching for! (id:41462)
3 Bedroom
1 Bathroom
1,376 ft2
2 Percent Realty Platinum Inc.
6202 112 Willis Crescent
Saskatoon, Saskatchewan
This 1 bedroom, 1 bathroom condominium in Saskatoon's Stonebridge neighbourhood has an open-concept floor plan featuring a bright living room with large windows and dining area. The spacious kitchen includes an Frigidaire appliance package. Also included is the luxurious radiant in-floor heating system with separate temperature controls for the spacious bedroom. The highlight of the suite is the serene balcony with phantom screen, overlooking the Lakeview Park with a gorgeous sunset view. Additional features include in-suite laundry, storage and central air conditioning. One indoor parking stall is included, with plenty of visitor parking available on site. Security cameras and a secure entry system ensure the safety of occupants. The Serenity Pointe Condominiums are located just minutes from Stonebridge's shopping, recreation, and public centers, including the Stonebridge Public Library. A Saskatoon Transit bus stop is located just steps from the building allowing easy access to the University of Saskatchewan and downtown Saskatoon. (id:41462)
1 Bedroom
1 Bathroom
656 ft2
Boyes Group Realty Inc.
1143 13th Avenue Nw
Moose Jaw, Saskatchewan
Welcome to this charming family bungalow, renovated inside & out, located in a desirable neighborhood perfect for families. This home is nestled on a lot that backs onto a schoolyard, offering a peaceful & convenient setting. You are greeted by the fresh & open concept of the main living space. The new vinyl plank flooring seamlessly connects the entire floor, creating a cohesive & modern look. A bright west-facing picture window floods the area w/natural light, making it an inviting space for family gatherings. The generous living & dining areas provide ample room for entertaining & everyday family life. The kitchen is a highlight, featuring dual-toned cabinetry & a sleek quartz countertop. Equipped w/new appliances & a built-in pantry w/pull-out shelves, it offers both functionality & style. A window over the sink overlooks the yard, adding a touch of charm. The main floor includes 2 comfortable bedrooms, perfect for family members or guests. A renovated bathroom w/modern fixtures completes this level, ensuring convenience & comfort for all. The lower level of the home offers additional space for family activities and relaxation. It includes 2 rooms designated as bedrooms, although the windows do not meet current fire code requirements. This floor is complete with a 4pc. bath, laundry area, storage, and utility space. Recent updates include a high-efficiency furnace, air conditioning, rented water heater, & updated electrical systems, ensuring the home is efficient and up-to-date. The yard, which backs onto a schoolyard, is fully fenced, providing privacy and a safe play area for children or pets. Mature trees add natural beauty and shade, while the space is ready for your personal landscaping touches to make it your own oasis. This home is truly move-in ready, offering a fantastic opportunity for families, those in semi-retirement, or retirees seeking a like-new home. Some photos are virtually staged. CLICK ON THE MULTI MEDIA LINK FOR A VISUAL TOUR & call today. (id:41462)
4 Bedroom
2 Bathroom
884 ft2
Global Direct Realty Inc.














