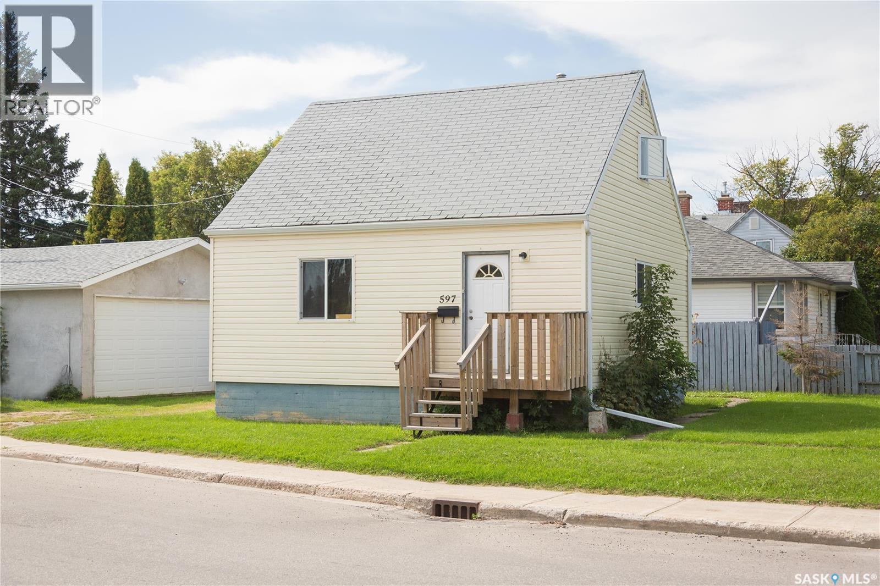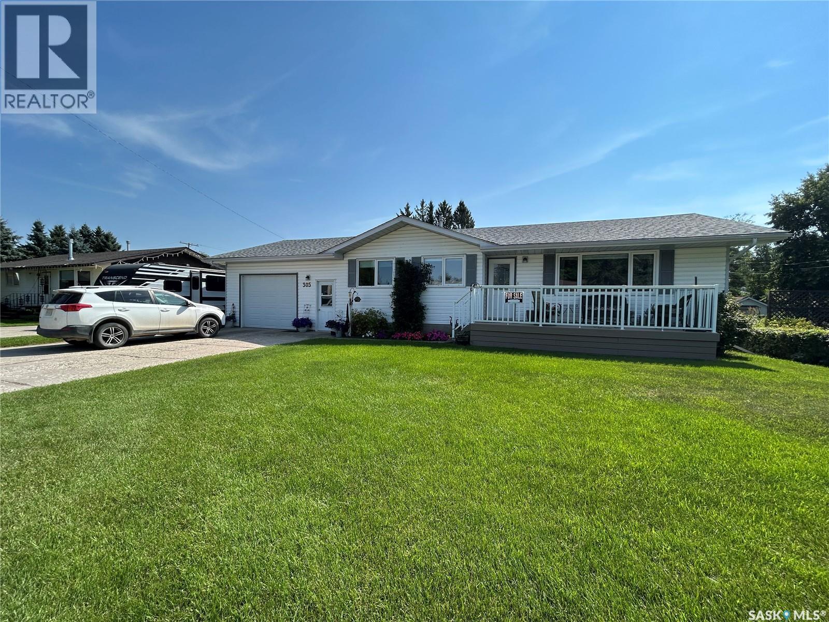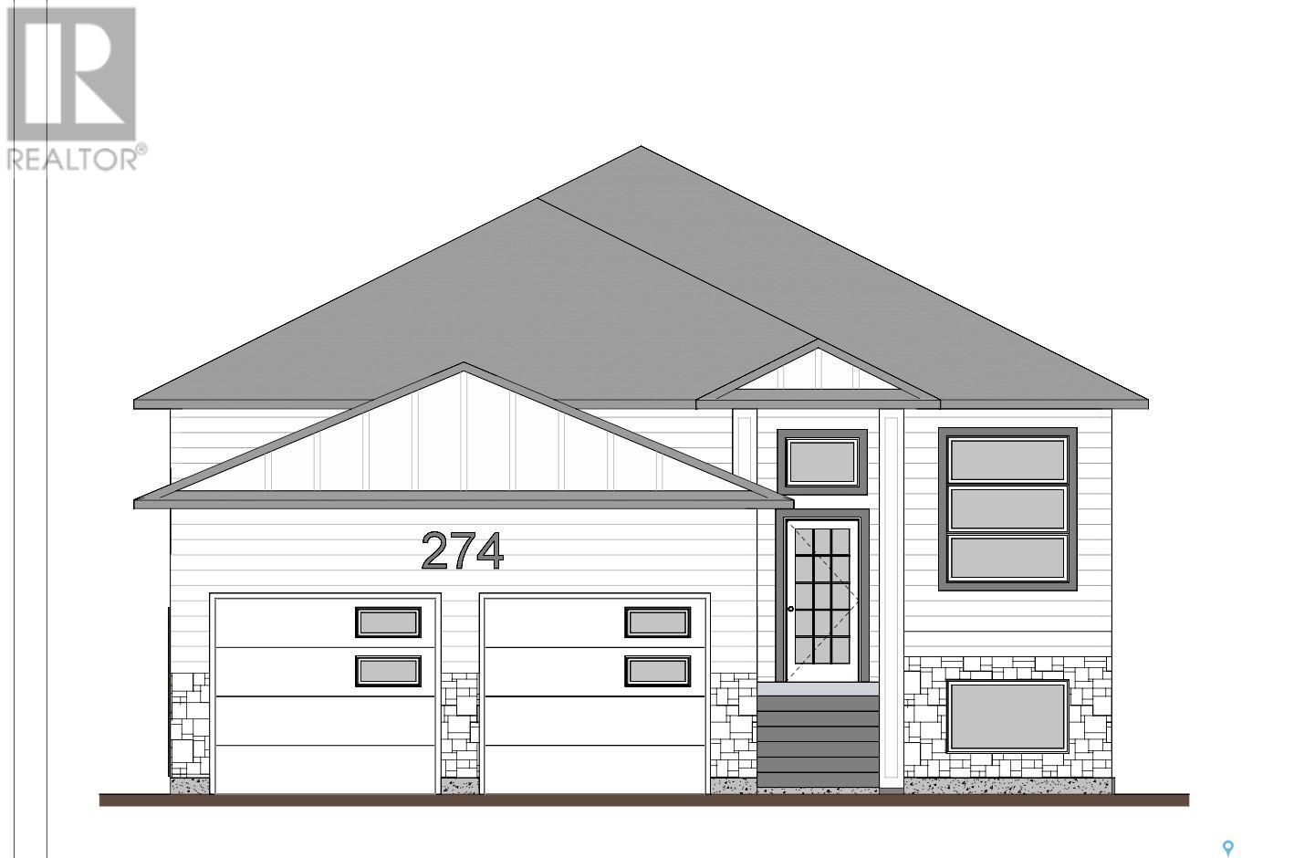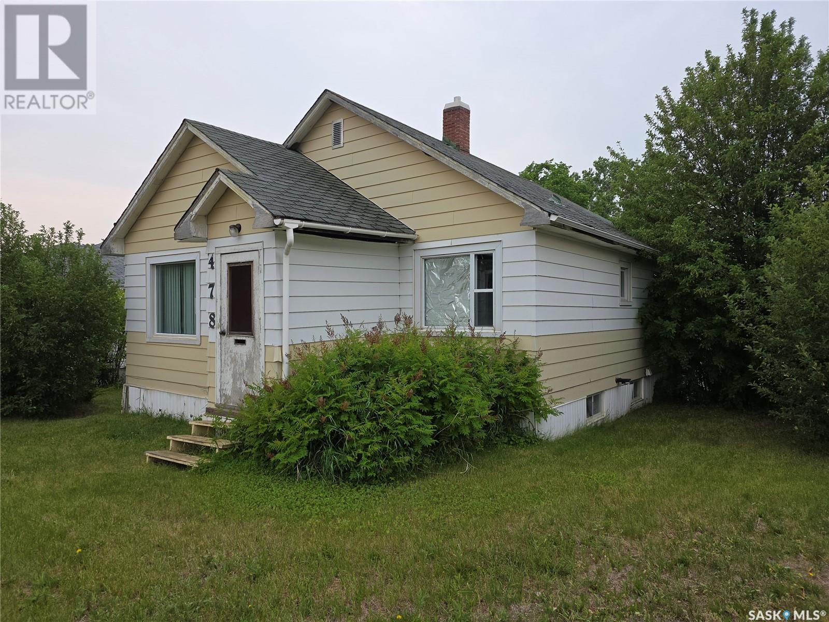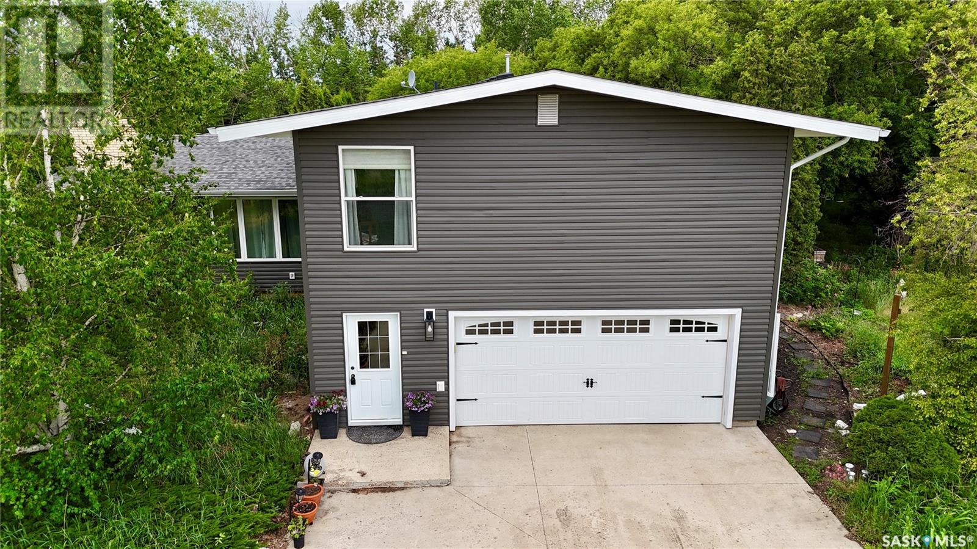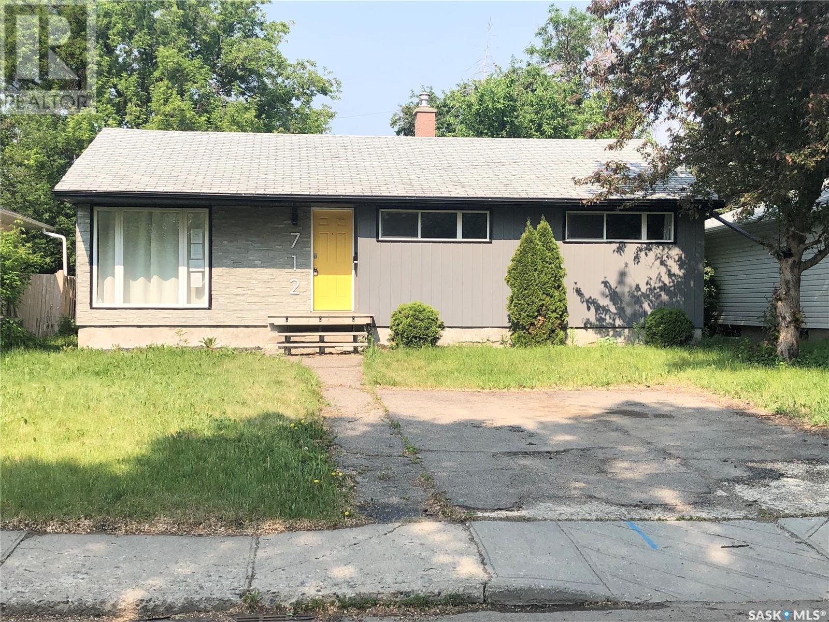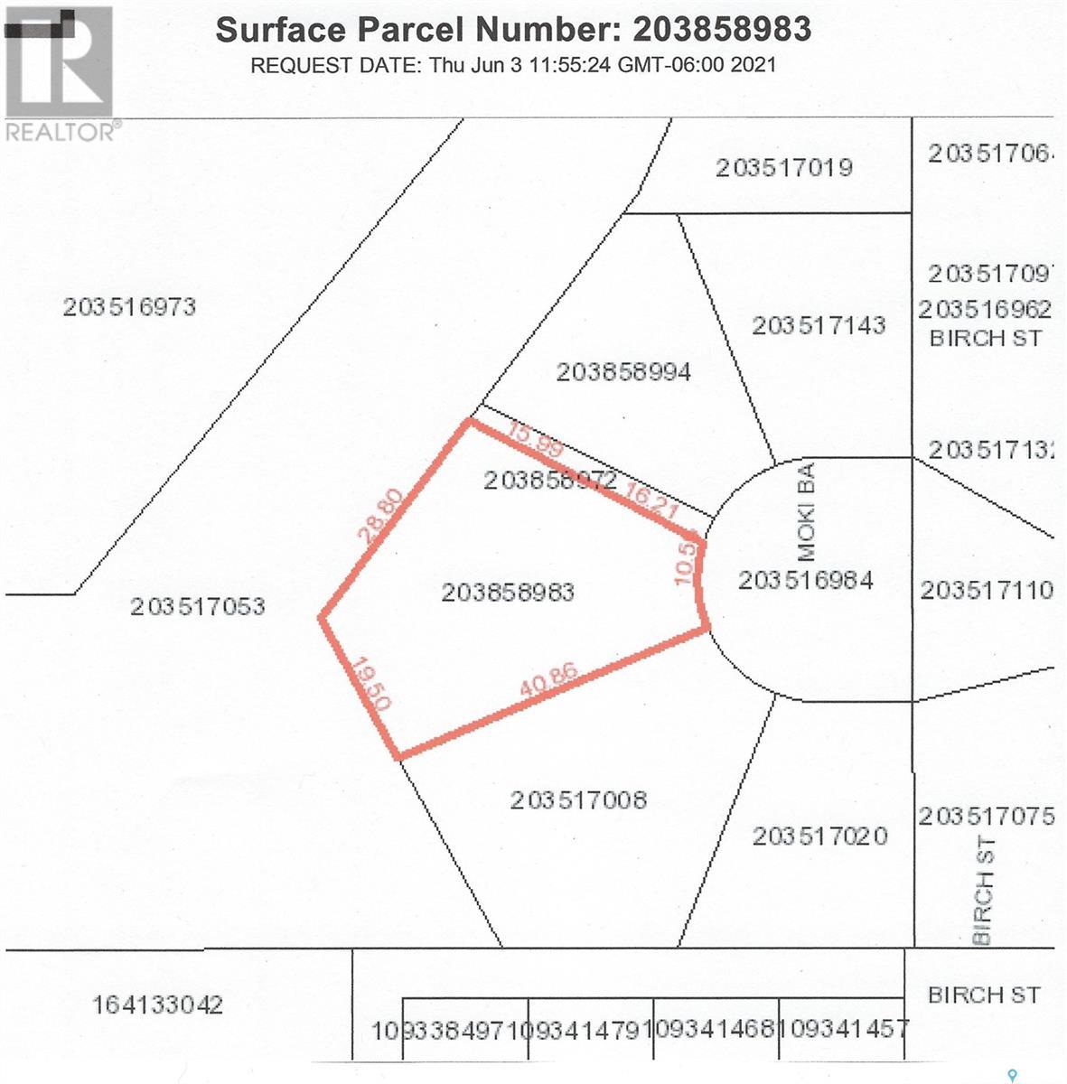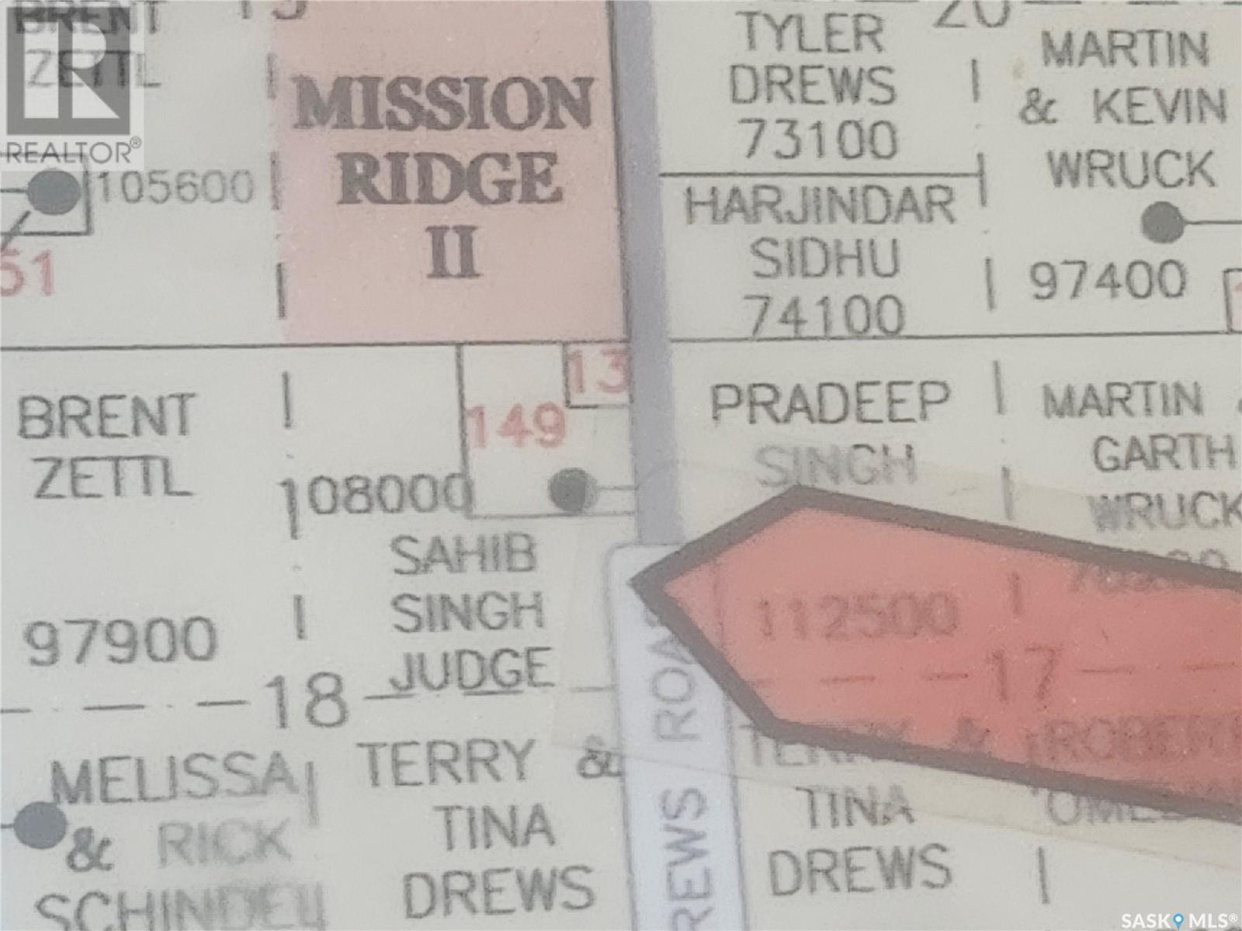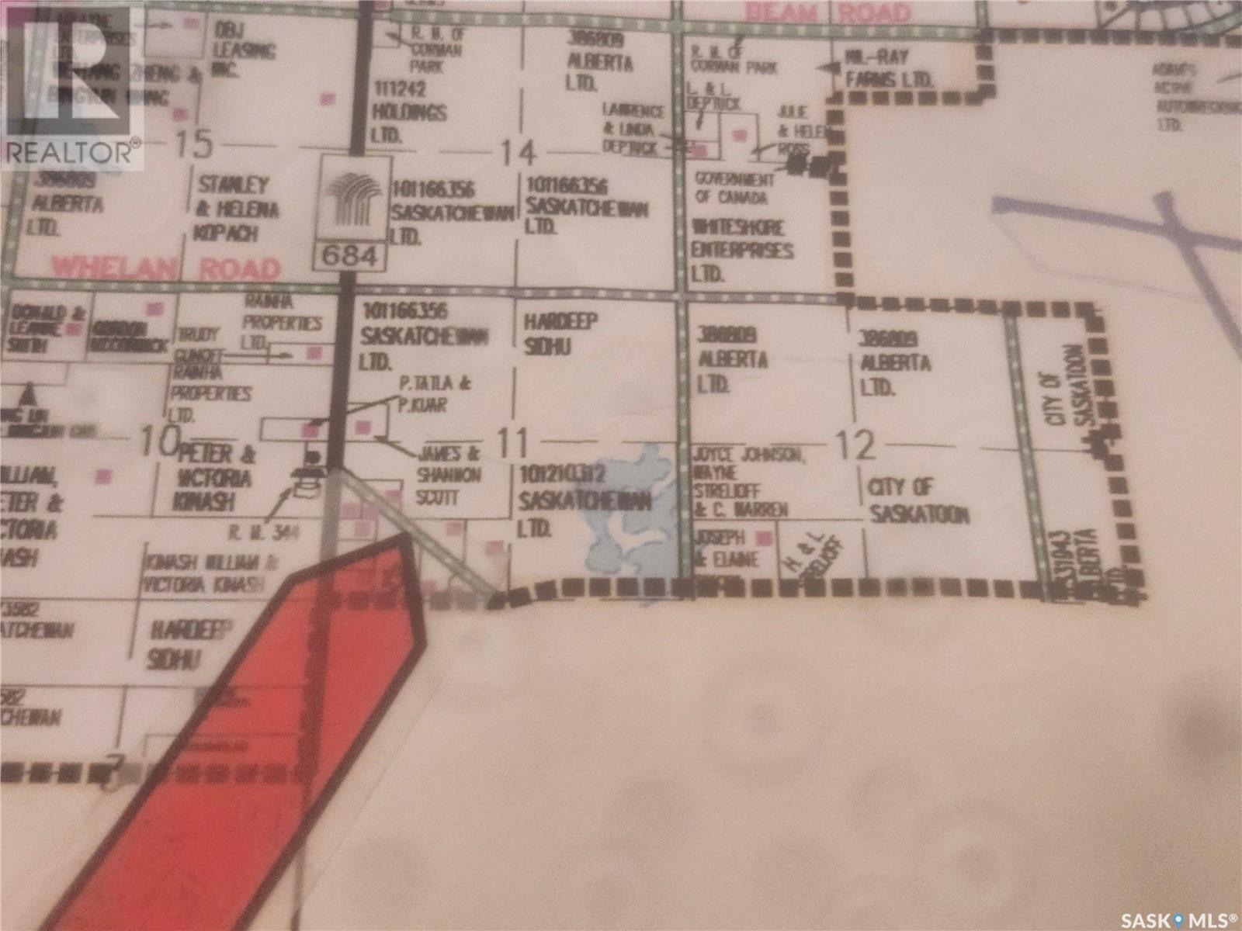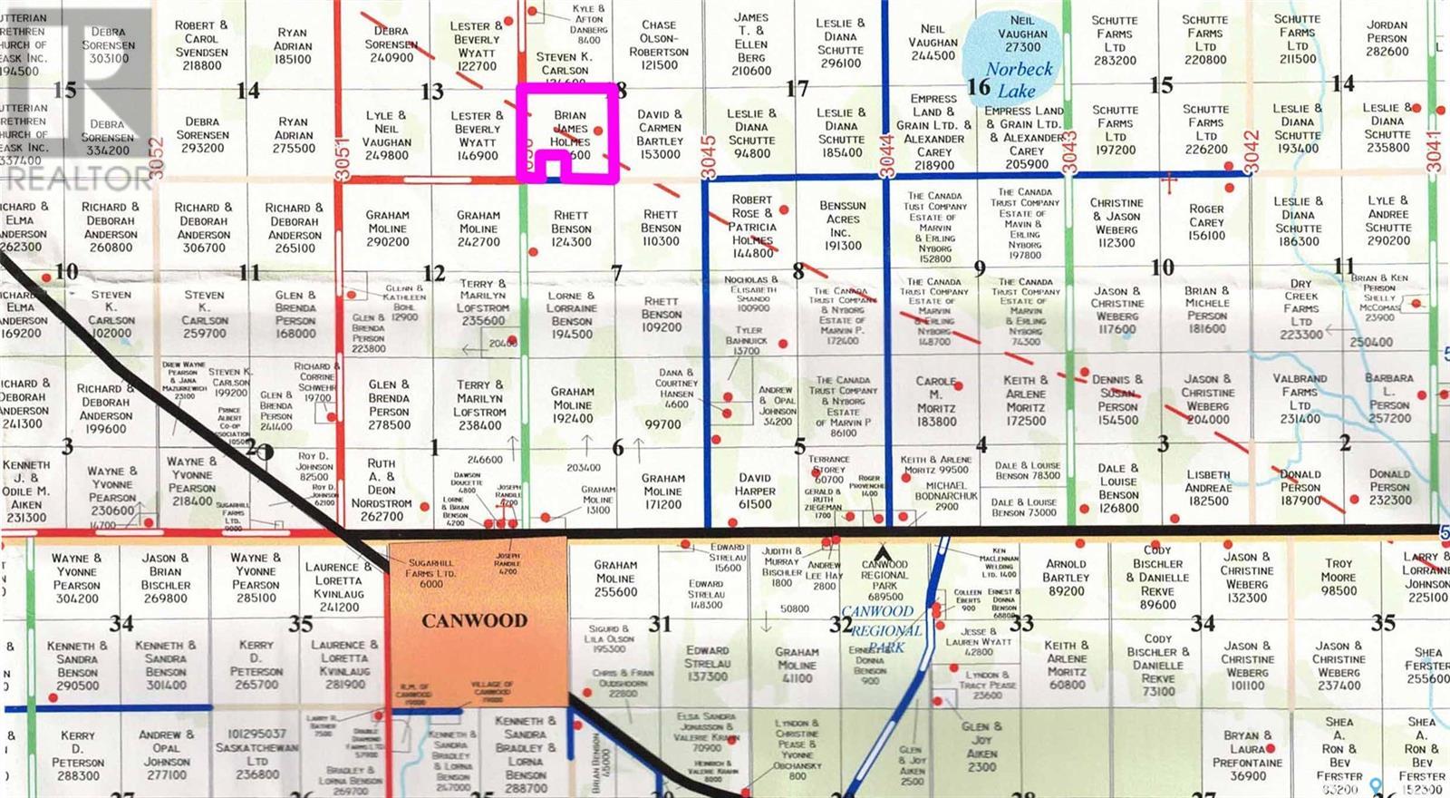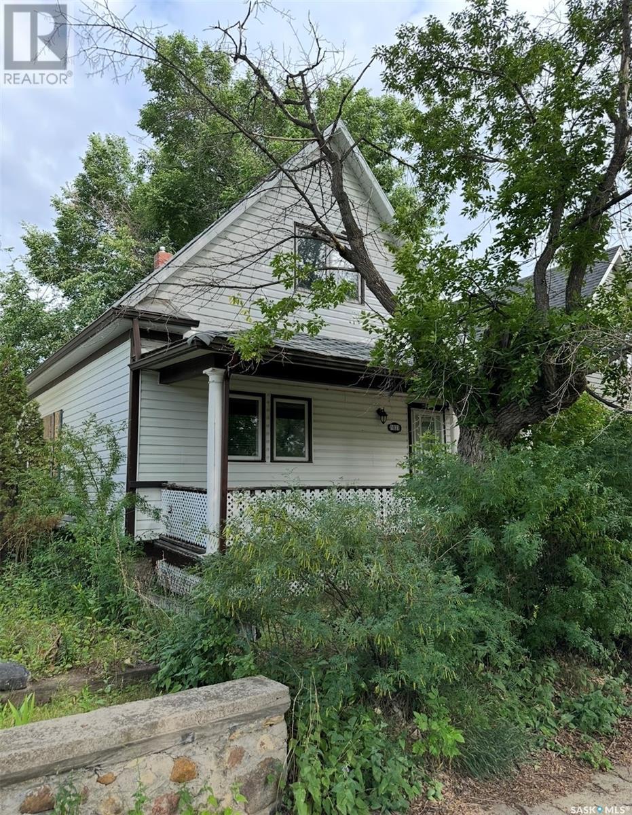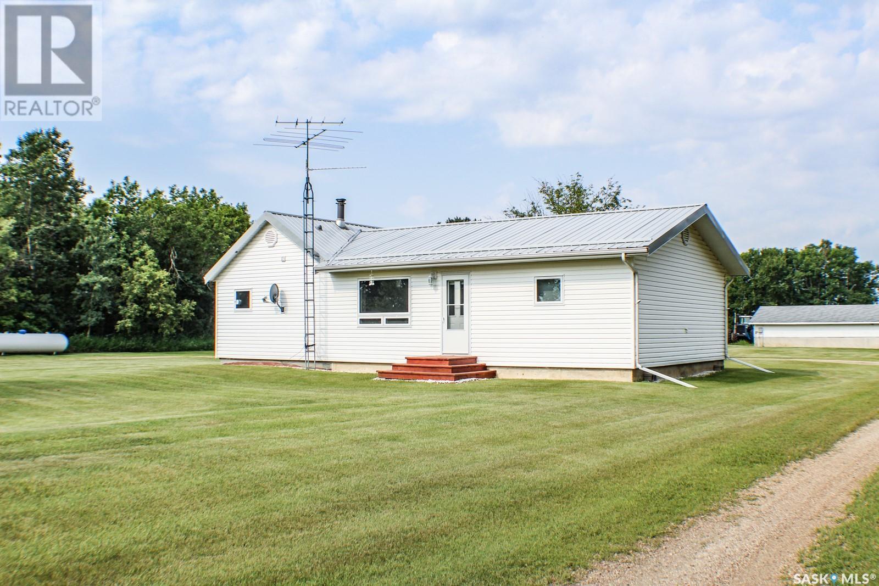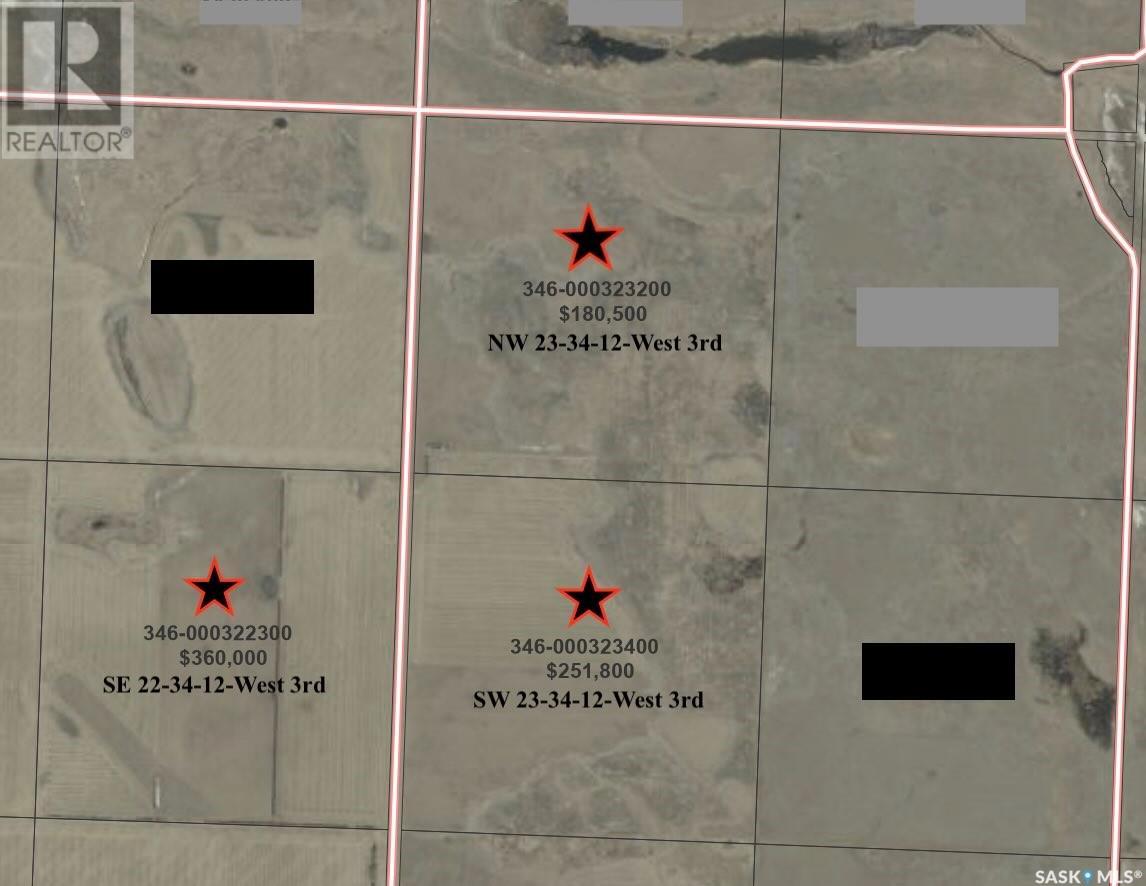Property Type
597 River Street E
Prince Albert, Saskatchewan
This 900 sq. ft. 1½-storey home is a great option for first-time buyers or as a revenue property. Built in 1949 on a solid concrete foundation, it offers four bedrooms—two upstairs, one on the main floor, and one in the basement. The home features original hardwood flooring in the living room and upstairs bedrooms, fresh paint throughout, and an updated main floor bathroom with a new tub surround and vanity. Recent updates include PVC windows and a water heater (2020). 2 inch exterior insulation added for extra warmth and R-value. Impressive 24’ x 24’ heated double detached garage, built in 2003, includes 10’ walls, a 9’ x 16’ overhead door, 220-amp wiring, and brand-new shingles (July 2025). Located just steps from the Rotary Trail and the North Saskatchewan River, this clean, move-in-ready home offers excellent value and rental potential. (id:41462)
4 Bedroom
1 Bathroom
900 ft2
Century 21 Fusion
305 Alexander Street
Rocanville, Saskatchewan
Welcome to 305 Alexander Street in Rocanville! This beautiful property has so much to offer; an immaculate yard, a great location, and a move-in ready, updated home with an attached single car garage! The main level provides you with a 4pc bathroom complete with a beautifully tiled tub surround and 3 spacious bedrooms, one of which is the primary bedroom which features a 2pc ensuite. Updated flooring throughout the entire main level is sure to impress! The U-shaped kitchen provides you with bright white cupboards, lots of cupboard space, and a comfortable dining area! Looking to make some extra income? The basement features a one bedroom basement suite, nice kitchen area, large family room, and plenty of storage space! Enjoy relaxing outside in the summer? You have your choice to relax on the front deck or the private back deck; both of which are composite! There's also a large garden area, shrubs, and more than enough space to build an additional garage/shop if you so desire. BONUSES INCLUDE: water softener, central air, and updated water heater (2023). Call today to find out more! (id:41462)
4 Bedroom
3 Bathroom
1,156 ft2
Royal LePage Martin Liberty (Sask) Realty
402 607 10th Street
Humboldt, Saskatchewan
Top floor North East facing 2 bedroom condo in Parkland Condominiums with city skyline view! This suite has luxury vinyl plank floors throughout. Entry to unit has good size closet and direct access to In Suite Laundry room with new washer/dryer. Kitchen features new Pine finger joint cabinets with undermount sink & quartz counter tops, also boasting an island with quartz counter top. New fridge, stove, b/i dishwasher, and microwave/rangehood included. Livingroom has patio doors leading to North facing balcony. Down the hall are two bedrooms and a four piece bathroom. Pantry just off kitchen. The primary bedroom has walk in closet and vinyl plank floor. 2nd bedroom has closet and vinyl plank floor. 4 pc bath has new tub/shower, toilet and vanity with undermount sink and quartz counter top. Nice size storage in bathroom as well and vinyl plank floors. The condo will also have new window treatments throughout. One electrified outdoor parking stall included. Don't miss out on this modern unit with a great view of the city skyline! Buyer to contact City of Humboldt regarding taxes. Call today to view! (id:41462)
2 Bedroom
1 Bathroom
840 ft2
Century 21 Fusion - Humboldt
274 Stromberg Court
Saskatoon, Saskatchewan
*INVESTOR DREAM 2-BED SEPARATE LEGAL BASEMENT SUITE* Welcome to 274 Stromberg Court a 1625 sqft. home to be built in Kensington! This home is a custom build featuring a legal two-bedroom basement suite and a fully finished basement belonging to the upper level – which makes for a great income generating property! On the main floor of this home, you will find 3 bedrooms plus an office, and a spacious kitchen that features an open concept dining and living area. The master bedroom of this home features a luxurious 5-piece ensuite with a double sink, separate bathtub, and a separate shower; in the master, you will also find a spacious walk-in closet. The additional two bedrooms are bright and spacious and are accompanied by a fully loaded 4-piece bathroom. On the lower level of this home is a separate entrance along with an additional four bedrooms. Two bedrooms are situated in the owner's basement including an additional fridge, microwave, and dishwasher – along with a spacious living space – and another 4-piece bathroom. In the 2-bedroom legal basement suite, a two-bedroom unit will be available featuring a 4-piece bathroom, large living room, and full kitchen with appliances such as a stove, microwave, fridge, double sink, and dishwasher. The grandmother and legal basement suite each have their own individual washers/dryers. In total, this property features triple appliances like the fridges, washers and dryers, microwaves, dishwashers, while also featuring two separate furnaces for the main house and legal basement suite – and two stoves. This home is what is considered top-of-the-line and comes fully equipped. As a turnkey property – this home is prepared to generate income immediately. In all, this home features high-end finishes throughout with a separate legal suite and has an ESTIMATED COMPLETION of NOVEMBER 2025. *All photos shown in the listing are of a previous build and are similar to the finished product for this property. * (id:41462)
7 Bedroom
4 Bathroom
1,625 ft2
RE/MAX Saskatoon
10 619 Evergreen Boulevard
Saskatoon, Saskatchewan
Welcome to #10 – 619 Evergreen Boulevard, located in the sought-after Compass Point townhouse development in Saskatoon’s desirable Evergreen neighbourhood, this beautifully maintained two-storey home offers 1,432 square feet of stylish, functional living space. The main floor features a bright, open-concept layout with a modern kitchen that includes two-tone shaker-style cabinetry, quartz countertops, a tile backsplash, and a walk-in pantry. A large island with breakfast bar and built-in microwave, a sleek stainless steel hood fan, and a dual-door stainless steel fridge with ice maker complete the space. A convenient two-piece bathroom and direct access to the private backyard deck—featuring a natural gas BBQ hookup—make this home ideal for entertaining. A phantom screen door at the front entry allows for a refreshing breeze to flow through the main floor. Enjoy three distinct outdoor spaces: an east-facing deck off the primary bedroom with glass railing and low-maintenance composite flooring—perfect for morning coffee; a front deck with glass railing off the main entrance; and a fully fenced backyard with grassed area and private rear gate, offering both privacy and outdoor enjoyment. Upstairs, the spacious primary bedroom includes a walk-in closet and a three-piece ensuite. A second large bedroom, a four-piece main bathroom, and a second-floor laundry area with built-in storage enhance everyday convenience. Additional features include vinyl plank flooring throughout, window blinds on all windows (included), generous double-door closets, a single attached garage (11’ x 21’) with garage door opener, water tap,and an HRV system for improved indoor air quality. Finished with a tasteful blend of brick and siding, this home offers excellent curb appeal. Located in a well-maintained, pet-friendly complex (with board approval), it is close to schools, parks, and amenities—an ideal choice for anyone seeking comfort and community in Evergreen. Listed $414,900 MLS (id:41462)
2 Bedroom
3 Bathroom
1,432 ft2
Boyes Group Realty Inc.
440 Macdonald Drive
Swift Current, Saskatchewan
This beautiful 4 level split home located in a quiet mature neighborhood ,offers generous living space and functionality on every level. Upon entering you are invited into the living room with a stunning picture window, creating a serene light filled space. The main floor also offers a large dining area and kitchen with ample counter and cupboard space. On the upper level you will find the modern primary suite is a private retreat complete with ensuite bathroom. Two additional bedrooms and a full main bathroom, offer comfort and space for family or guests. The lower level is home to an elegant office or library, perfect for working from home, or just for curling up in a cozy chair with a good book. The fourth bedroom is located on this level, as well as another bathroom , a laundry area and garage access. Finishing off this home is the basement which would be the perfect space for the kids' T.V. or gaming area. This home has an abundance of space for everyone not only inside but outside as well. The backyard is a relaxing retreat where you can enjoy a covered patio with a beautiful tile design and gas BBQ hook up , making it ideal for outdoor entertaining. Green space, a garden area and perennials, in both the back and front yard, add to the beauty and curb appeal of this amazing home. (id:41462)
4 Bedroom
3 Bathroom
1,291 ft2
RE/MAX Of Swift Current
478 3rd Avenue Nw
Swift Current, Saskatchewan
Calling all renovators, flippers, and brave souls with a tool belt—this one's got potential written all over it! This older home sits proudly on a spacious corner lot at 478 3rd Ave. NW, Swift Current, SK, and comes with a generous attached single garage that's long enough to accommodate a vehicle, workshop, or all the gear you’ve got tucked in storage. Inside, you’ll find a mid-renovation adventure waiting to be completed—there’s no flooring, missing bathroom fixtures, and plenty of opportunity to make it exactly what you want. The layout gives you a solid foundation to work from, and the partially finished basement does have a 3-piece bathroom already. Whether you're dreaming of a custom home or chasing an investment opportunity, this project offers the chance to bring your vision to life from the ground up—just be sure to bring your imagination. (id:41462)
2 Bedroom
2 Bathroom
720 ft2
Century 21 Accord Realty
Cooper Acreage
North Battleford Rm No. 437, Saskatchewan
Welcome to your own private retreat—this 39.93-acre property offers the perfect blend of comfort, space, and functionality. Located just 20 minutes from the City of North Battleford, this move-in ready five-level split home is ideal for families looking for room to grow, work, and relax in a country setting. Inside the 2,368 sq. ft. home, you’ll find four spacious bedrooms, three updated bathrooms, and a newly renovated eat-in kitchen featuring a gas stove—perfect for home chefs. A formal dining room and two living rooms offer flexible space for gatherings, while practical mudrooms at both entrances keep jackets, shoes, and gear organized. The basement adds even more living space with a very large recreation room—ideal for a home theatre, games area, or kids’ hangout zone. One of the standout features of this property is the indoor pool, surrounded by cedar walls and vaulted ceilings—complete with a sauna, shower, change room, and bathroom. While it’s currently used seasonally, it has great potential to be enjoyed year-round with the right setup. The home also features a two-car attached garage, plenty of storage throughout, central air conditioning, and natural gas service. Recent updates include a new roof and siding in 2024 and a new hot water tank in 2025. A full water treatment system with reverse osmosis and a softener ensures clean, clear water—yes, the white laundry comes out white! The acreage is well-equipped for hobby farming or outdoor living, with several usable outbuildings including a Quonset, henhouse, and small barn. Tree-lined for wind protection and privacy, the property offers a peaceful and practical lifestyle. Don’t miss this opportunity to enjoy the space and freedom of country life—without sacrificing modern comfort. Book your showing today! (id:41462)
4 Bedroom
3 Bathroom
2,368 ft2
Boyes Group Realty Inc.
712 Empress Street
Regina, Saskatchewan
Welcome to 712 Empress Street. Great starter home with loads of potential. Located on a quiet street across from a park in Rosemont. This 3 bedroom, 1 bathroom home has seen renovations over the last handful of years. A semi open concept floor plan allows generous amounts of light to flow through each room. Hardwood floors, trendy paint color, PVC windows and updated light fixtures. Multi-tone cupboards, a sparkling granite counter top and stainless steel appliances add great value to this home. 3 good-sized bedrooms and an updated bathroom finish this level. The basement is currently open for development housing the laundry and mechanical. Outside you can appreciate the the grandness of the fully fenced back yard. Garden beds along the back fence. There is a single detached garage and dog run, perfect for those pet owners. (id:41462)
3 Bedroom
1 Bathroom
1,005 ft2
Century 21 Dome Realty Inc.
5 Moki Bay
Kenosee Lake, Saskatchewan
SPECIAL OFFER ON THIS LOT AND THE ONE RIGHT BESIDE ON 3 MOKI BAY! REDUCED PRICE! TIME TO GET YOUR OFFER IN ON THIS TITLED LOTS IN KENOSEE LAKE'S NEW SUBDIVISION DIRECTLY LOCATED UP FROM THE LAKE FRONT. Large West Lot on Moki Bay that backs on to the ravine but on the North side has a Rock Bed dividing this lot and the neighbouring property - 0.28 Acres. SERVICED with Power to Dwelling; GAS, WATER, & GREY WATER SEWER Line to front of lot. A FANTASTIC OPPORTUNITY FOR YOUR NEW BUILD OR RTM! (id:41462)
Red Roof Realty Inc.
119 Mikkelson Drive
Regina, Saskatchewan
Welcome to 119 Mikkelson Drive — a charming 3-bedroom, 2-bathroom bungalow perfect for first-time buyers or investment property. Ideally situated just off McCarthy Blvd, this home offers a convenient location close to schools, parks, and scenic walking paths. The main level has been freshly painted, creating a bright and inviting living space ready for your personal touch. Don’t miss this great opportunity to own a well-located, move-in-ready home! (id:41462)
3 Bedroom
2 Bathroom
1,041 ft2
Hatfield Valley Agencies Inc.
Judge/josan Property
Aberdeen Rm No. 373, Saskatchewan
119 Acres of Prime Acreage Development Property Located beside the Prestigious Mission Ridge Estate Development located Just East of Saskatoon. The Property is seeded to grass and there is an abundance of wildlife in the Area. School busses are available as well as most services are available in the area at added cost. This is Prime for development or hold as an investment. There is a treated water line available in the ditch connection fees not included. This property is being sold under a Delayed offer presentation on July 25 ,2025 at 2:00 pm. Deliver sealed offers to unit 211 220 20th. St. West Marked Judge /Josan Land Offer. All offers will be responded to Highest, or any offer may be rejected if deemed unacceptable (id:41462)
Exp Realty
Judge Property
Corman Park Rm No. 344, Saskatchewan
63.95 Acres of Potential development Property located on 33rd street west and the Dalmeny Highway in the Battleford Trail Subdivision Area. Property shows good development Potential or hold as an investment. Note seller reserves the right to reject any or all offers deemed unsuitable. Please mark all sealed offers as Judge Land. (id:41462)
Exp Realty
205 Roberts Avenue
Canora, Saskatchewan
Welcome to this incredibly spacious 3,322sqft. 4-level split home nestled on a private 1.91-acre lot on the edge of town. With 7 bedrooms and 4 bathrooms, this property offers plenty of space and flexibility for a large or growing family. The main floor features an open-concept layout with a bright and spacious living room with gas fireplace, dining area and kitchen. The kitchen is equipped with a large island with bar seating, a walk-in pantry and direct access to the deck – perfect for entertaining. A main floor bedroom and home office finish off the space. Just a few steps down, you’ll find a mudroom, a 4PC bathroom, and access to the double attached garage, yard and basement. Second level offers even more living space with a cozy recreational room and three additional bedrooms. The third level is a standout featuring a large laundry room with sink, another bedroom, a 5PC bathroom and the show stopping primary bedroom. The primary bedroom is massive, with a walk-in closet and luxurious 5PC ensuite, including a jetted tub and walk-in shower. The basement offers excellent suite potential with its own full-size kitchen, living room with gas fireplace roughed in, bedroom and 4PC bathroom. It also includes a utility room and large storage room already plumbed for a second laundry area. Basement also features in-floor heat. The home is serviced by a well and septic system (tank and mound); the mound, well pump and lines from the house have all been replaced. Plumbing throughout the home has been replaced, including new gas boiler system, on demand hot water tank, and water softener. Exterior upgrades included shingles and vinyl siding. The attached garage is insulated and heated and includes a custom exhaust system – ideal for using the smoker year-round, no matter the weather. Outside you will find the large deck overlooking the yard. Yard offers plenty of space for RV parking and garden. Options are unlimited out here. Interested? Contact your agent today! (id:41462)
7 Bedroom
4 Bathroom
3,322 ft2
RE/MAX Blue Chip Realty
33 Quarters Mixed Farm - Sceptre
Clinworth Rm No. 230, Saskatchewan
5,285.50 acres located just south of the South Saskatchewan River with a mix of grain land and pasture nicely blocked up in the Sceptre, Lemsford and Lancer, SK area in the RM of Clinworth #230. SAMA Field Sheets identify 2,674.22 cultivated and cultivated grass acres, 2,389 native grass acres; and 222 other acres. There are some acres that SAMA classifies as native grass that appear to have been farmed in the past (from satellite imagery) and if so, the number of farmable acres would be increased accordingly, buyer to do their own due diligence. The land has lease agreements in place that expire at the end of 2025 and is available for the 2026 growing season. The pasture land is fenced with a mix of 3, 4 and 5 strand barb wire. Water sources for watering livestock include one well in the main yard site as well as numerous dugouts, some of which are spring fed. There is a yard site on the SE 15-23-22 W3 with power, water well, corrals, gates and cattle shelter. Note that Pearson and Hi-Hog livestock handling equipment (crowding tubs, curved alleys, squeeze shoot) are not included in the sale. Also, portable corral panels are not included. Included are 12 x 5,200 BU Twister flat bottom bins with concrete base (approximately 62,400 BU combined storage capacity) and a steel Quonset on the SW 10-23-22 W3. There are four grain bins located on the SE 14-23-22 W3 that are not included. Offers to purchase to be submitted to the Seller's Brokerage in writing by 12:00PM on Wednesday August 6, 2025 and to be left open for acceptance by the Seller until 5:00PM on Monday August 11, 2025. Highest or any offer not necessarily accepted. Offers can be submitted on part or all of the property. (id:41462)
Sheppard Realty
Holmes Land
Canwood, Saskatchewan
Farmland near Canwood, SK. The yard site (18.1 ac) is in the process of being subdivided out, and is not included in the purchase. 141.27 ac. will remain. 2021 SAMA assessment is 123,600. Asking price is 1.8 x the 2021 assessment. 2025 SAMA assessment is 173,400.. (id:41462)
C&c Realty
1031 3rd Avenue Ne
Moose Jaw, Saskatchewan
1000 sq.ft. 3 bedroom, 1 bathroom one and a half story home in the mature, quiet neighbourhood of Hillcrest just a few blocks from Peacock High School, Main Street Tim Horton's or the Town and Country Mall. As per the Seller’s direction, all offers will be presented on 07/30/2025 12:09AM. (id:41462)
2 Bedroom
1 Bathroom
1,000 ft2
Homelife Crawford Realty
Harmon Acreage
Fletts Springs Rm No. 429, Saskatchewan
Looking for a peaceful acreage close to town? The Harmon Acreage might be just what you’ve been waiting for! Sitting on 9.95 acres and located just 8 minutes from St. Brieux and 10 km from Bourgault Industries, this property offers room to breathe with the convenience of town nearby. The 1,170 sq. ft. bungalow features 3 bedrooms and 1 full bathroom, with a layout that’s cozy, practical, and easy to live in. The spacious living room is filled with natural light from a large east-facing window, making it a warm and inviting space to start your day. The home has a classic charm and is move-in ready, giving you the flexibility to settle in now and update at your own pace. Central air conditioning adds year-round comfort, especially on those hot summer days. Outside, you’ll find a fully insulated double garage (24' x 26'), a 16' x 24' tractor shed with 12' walls, and a 24' x 40' storage shed, offering plenty of room for tools, equipment, and toys. A U-shaped gravel driveway winds through the mature, treed yard, adding to the property’s charm and privacy. There’s also a deck off the back of the kitchen, perfect for enjoying your morning coffee or unwinding at sunset. If you’ve been searching for an affordable acreage with a great location, functional buildings, and lots of potential — this one is worth a look! As per the Seller’s direction, all offers will be presented on 07/25/2025 1:00PM. (id:41462)
2 Bedroom
1 Bathroom
1,170 ft2
Realty Executives Gateway Realty
Fast Farm
Perdue Rm No. 346, Saskatchewan
3 1/4 sections (Approx. 479 acres) of mixed use farmland is located 3 miles north of Feudal on secondary #655. The land is located in Saskatchewan's dark brown soil zone with a mix of Bradwell, Elstow and Sutherland soil association. SAMA indicates that there are 299 cultivated acres. There are few stones, and the topography of the land is level to nearly level. Tenant occupied for 2025. As per the Seller’s direction, all offers will be presented on 07/31/2025 12:05AM. (id:41462)
Exp Realty
Lancaster Farmland Rm Of Nipawin
Nipawin Rm No. 487, Saskatchewan
Extremely rare opportunity to expand your farming operation with a large connected block of some of the highest quality farmland available in Northeast Sask. Conveniently situated along Highway 35 North at Pontrilas SK. 9 miles west of Aylsham and 9 miles south of Nipawin. As per SAMA 654 cultivated acres, Seller states approximately 670 acres currently cropped. SCIC soil classes B,C,D,E, Weighted average final soil rating for SAMA cultivated acres 86.1. Total assessed value $2,140,000 (2025 assessment). Railway runs through the Northeast quarter and borders paved highway. Land is available to be farmed for the 2026 crop year. Call your favorite ag realtor today to discuss this premium expansion opportunity! As per the Seller’s direction, all offers will be presented on 09/01/2025 11:00AM. (id:41462)
Mollberg Agencies Inc.
1617 6th Avenue N
Regina, Saskatchewan
Pride of ownership shines in this original owner 1,939 sq ft split-level home, tucked away on a charming street in an established, family-friendly neighbourhood. Set on an expansive nearly 10,000 sq ft lot, this property offers a rare combination of space, flexibility, and meticulous care. From the moment you arrive, you’ll be impressed by the unique U shaped driveway, beautiful landscaping, low maintenance siding with added insulation, and attached single garage with direct entry. Step inside to find a bright, welcoming layout that has been lovingly maintained throughout. The updated kitchen is a true highlight—featuring granite countertops, full-height cabinetry, stainless steel appliances (including a double oven), and plenty of space to cook, entertain, and gather. Just off the kitchen is the dining area and the cozy living room featuring a working wood-burning fireplace. Upstairs, you’ll find 3 spacious bedrooms, including a primary suite with its own private half-bath—a convenient feature. The lower 3rd level includes a 4th bedroom, bathroom, and a generous family room ideal for a home gym, playroom, or media/theater space. The third level also has a separate entrance with plumbing and electrical below for another kitchen and potential suite. The finished basement offers an additional large family room that’s ready to adapt to your lifestyle—whether it’s a home office or games area. The backyard is a true oasis. It feels like a private park, offering endless opportunities for outdoor living, gardening, or relaxing. It’s fully fenced and pet friendly! Located across from a bus stop, steps from a brand new joint-use elementary school, French Immersion school, shopping, parks, and ring road access, this home is as convenient as it is charming. Don’t miss this rare opportunity to own a beautifully maintained, one-owner home on a premier oversized lot. Book your private tour today! As per the Seller’s direction, all offers will be presented on 07/27/2025 1:00PM. (id:41462)
4 Bedroom
3 Bathroom
1,939 ft2
Realty Hub Brokerage
418 Norway Road
Canora, Saskatchewan
Welcome to this stunning turn-of-the-century 2½-storey home, proudly nestled on a beautifully treed and private corner lot spanning three lots—creating your very own park-like oasis. From the moment you arrive, this home's presence makes a statement with its historic charm and warm, inviting curb appeal. Step onto the classic front veranda, the perfect spot to unwind, greet guests, or enjoy a sunset with your favorite book. Inside, you’re welcomed by a spacious foyer featuring a 2-piece bath, cozy computer nook, and grand staircase. The front living room is flooded with natural light thanks to wraparound windows, creating an ideal place to relax. Through original wood pocket doors, you’ll find a formal dining room made for entertaining—complete with a bay window and non-functioning original fireplace adding a touch of heritage charm. Off the dining space is a den perfect for reading or home office use. The kitchen is bright and functional, with ample workspace and direct access to the back porch and second staircase, leading to a large upper-level laundry/utility room. Upstairs, two former bedrooms have been combined into a luxurious primary suite stretching the full width of the home. A second bedroom, 4-piece bath, and enclosed balcony overlooking the yard complete this level. The top floor offers a versatile third bedroom or flex space for hobbies, kids, or a creative retreat. The basement is clean and dry, ideal for storage. Outside, a 24x42 heated garage/shop (2020) boasts four overhead doors (three to the lane, one to the yard), floor drain, insulation, and quality wiring—perfect for home-based businesses or hobbyists. The yard is fenced, includes a firepit area and dog run, and offers space rarely found within town limits. This one-of-a-kind home must be seen to be appreciated! As per the Seller’s direction, all offers will be presented on 07/31/2025 6:00PM. (id:41462)
3 Bedroom
2 Bathroom
2,061 ft2
Core Real Estate Inc.
23 Osborne Crescent
Regina, Saskatchewan
Welcome to 23 Osborne Crescent – A Fantastic Opportunity in Regina’s Northwest! Located in a quiet, family-friendly neighborhood, this well-maintained bungalow offers a perfect blend of functionality and potential. Originally a 3-bedroom home, the main floor currently features 2 bedrooms, including a generously sized primary that can easily be converted back into two separate rooms to suit your needs. Step into a welcoming main floor featuring a spacious living room, a large kitchen and dining area with a unique sunshine ceiling. The 4-piece main bath completes the upper level. Downstairs, the fully developed basement provides additional living space with newer carpet throughout, a 3-piece bathroom, laundry and storage area. The basement has been professionally braced, giving peace of mind for long-term stability. Additional upgrades include newer triple-pane windows and a replaced sewer line. The fully fenced yard offers plenty of space for outdoor enjoyment, and there's convenient off-street parking with room to build a garage. Whether you're a first-time buyer, downsizing, or looking for a smart investment – this home ready to live in with room to personalize. Don't miss your chance to view this great property! As per the Seller’s direction, all offers will be presented on 08/03/2025 5:00PM. (id:41462)
3 Bedroom
2 Bathroom
850 ft2
C&c Realty
Rural Forage Property
Buchanan Rm No. 304, Saskatchewan
Full Forage Quarter for sale, workable area stated by Vendor to be approximately 130 acres. Current year production has been spoken for, yearly production usually averages 200 round bales (1500lbs. size). Older stand of Brome/Alfalfa mix. Soil association - Meota with a Loamy Sand Texture, Topography - Level to Nearly Level, Stones - None to Few, Crop Ins. Rating of "O", Final SAMA Rating - 33.75 No permanent sloughs allows for ease of farming across all open areas. Form 917 attached - Offers may be submitted to the Vendor's Brokerage asap however "All offers" will be presented at 5:00pm on September 08, 2025. As per the Seller’s direction, all offers will be presented on 09/08/2025 5:00PM. (id:41462)
Real Estate Centre



