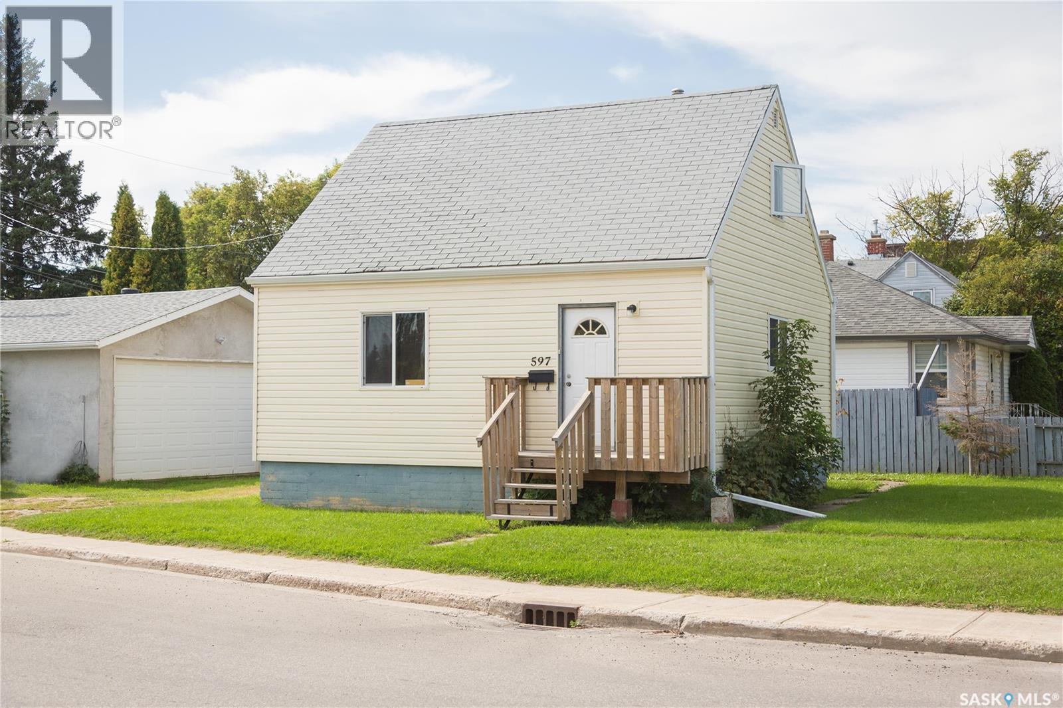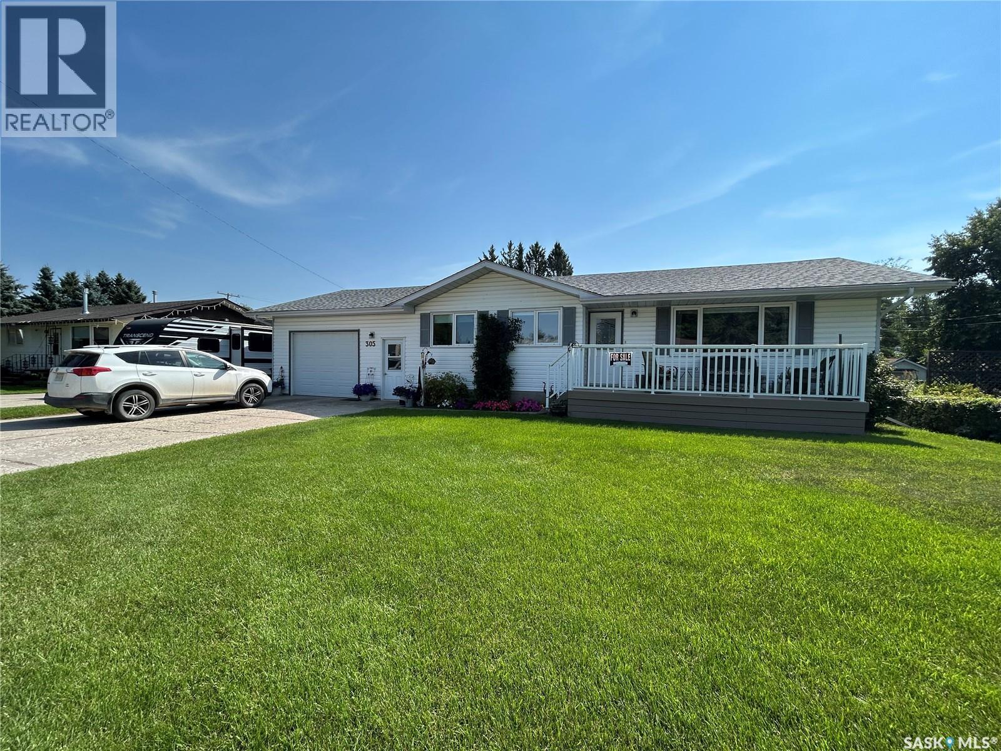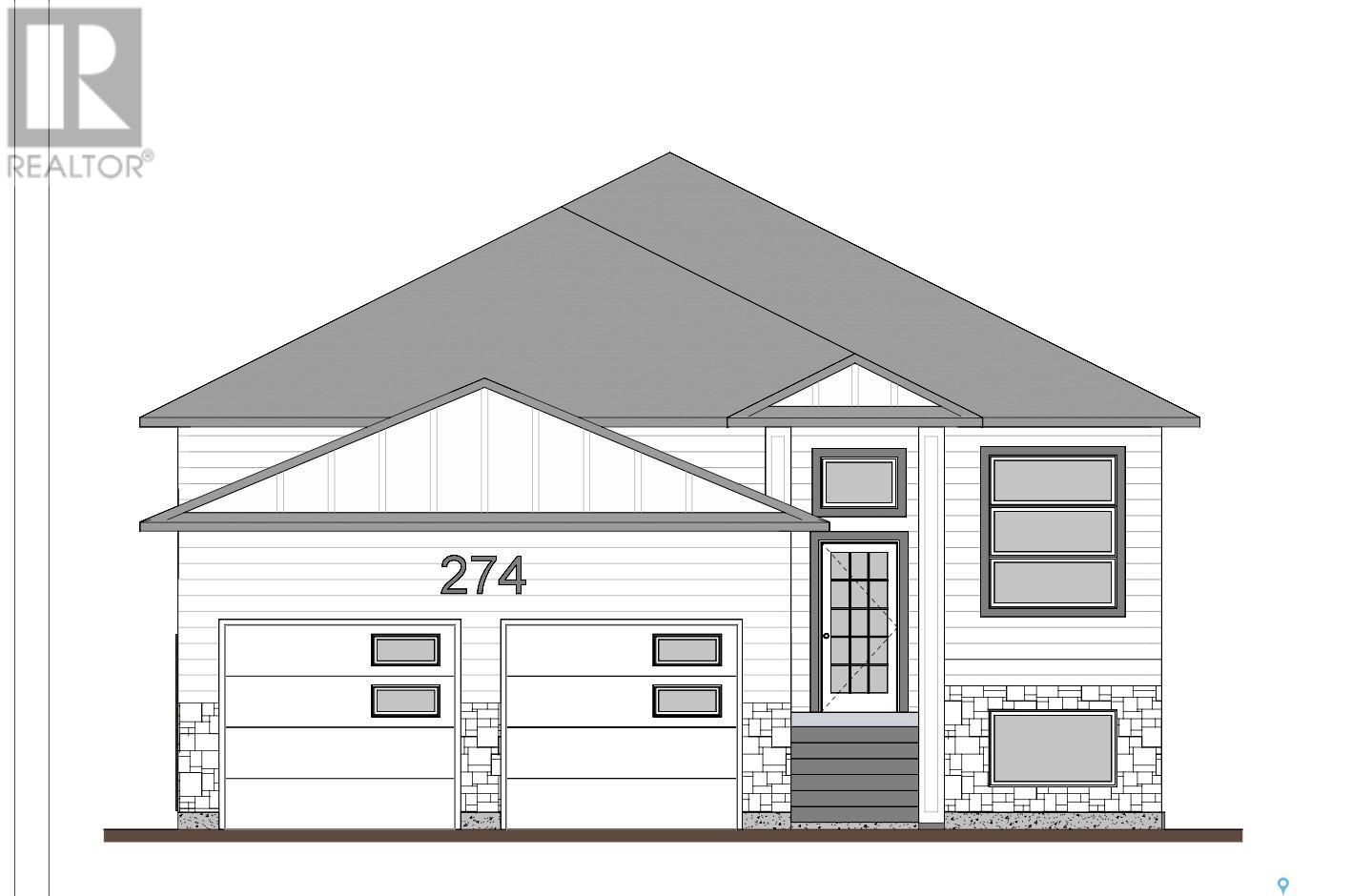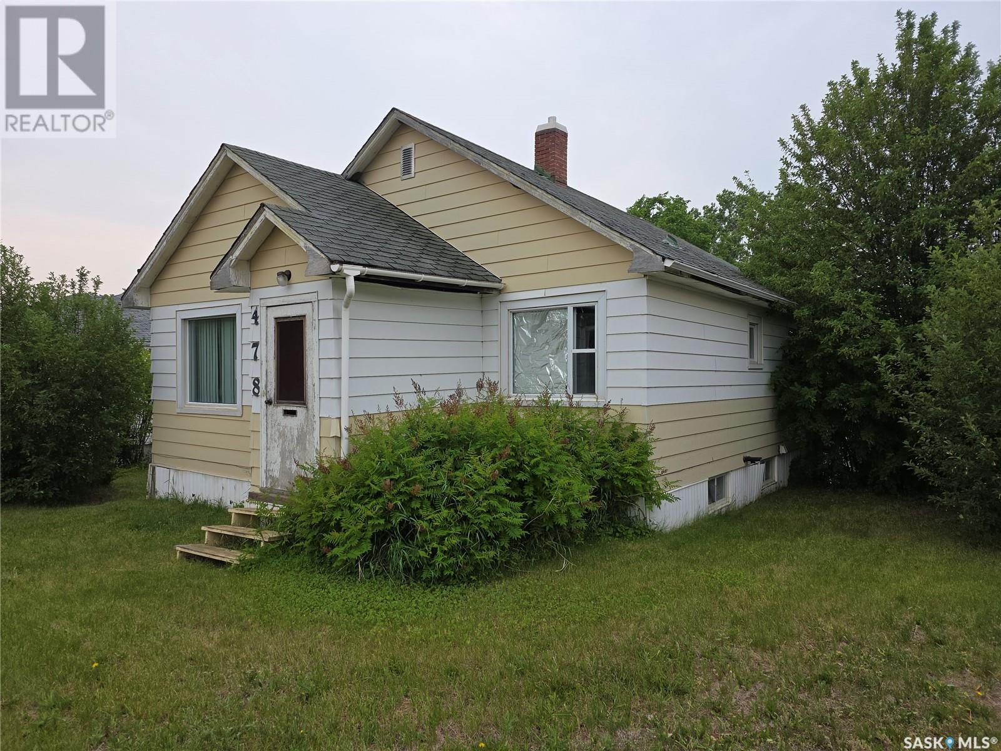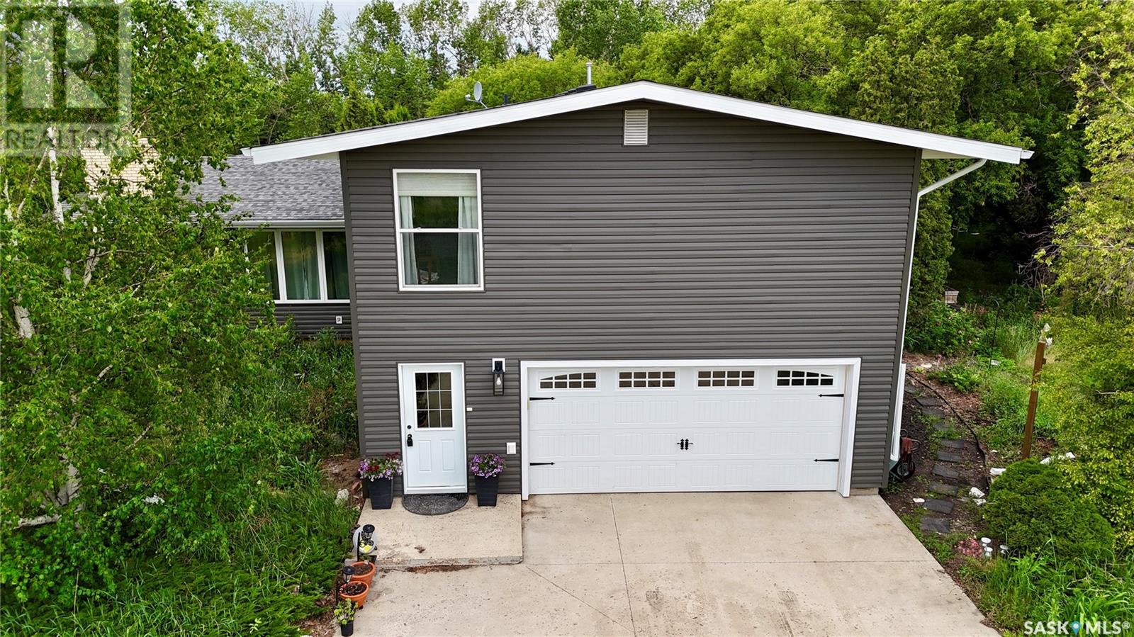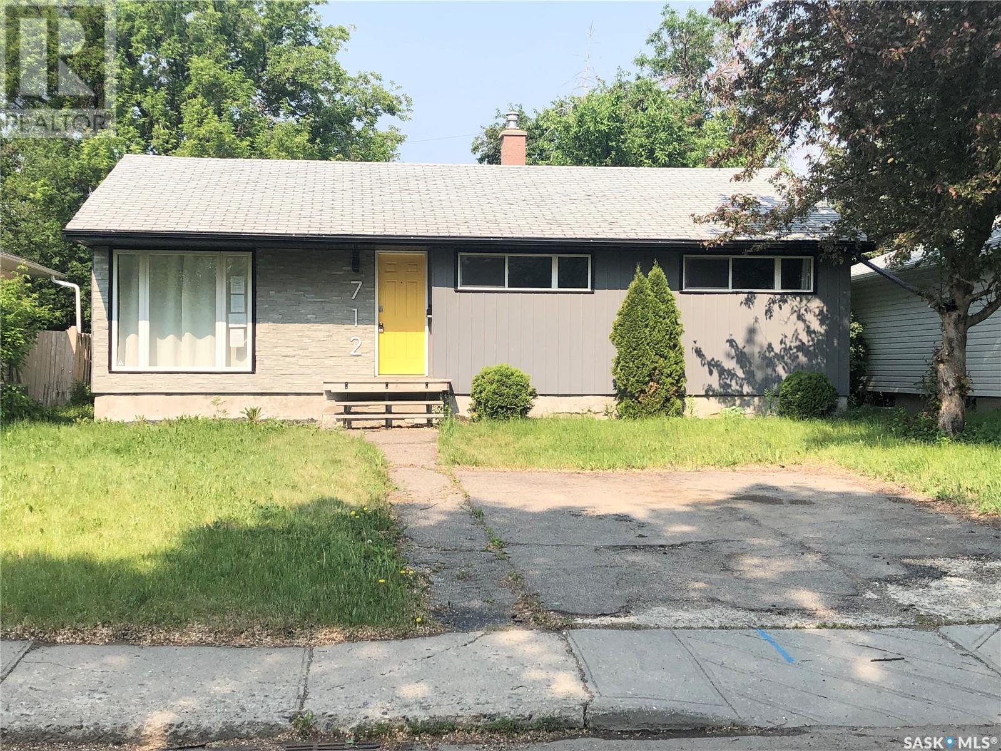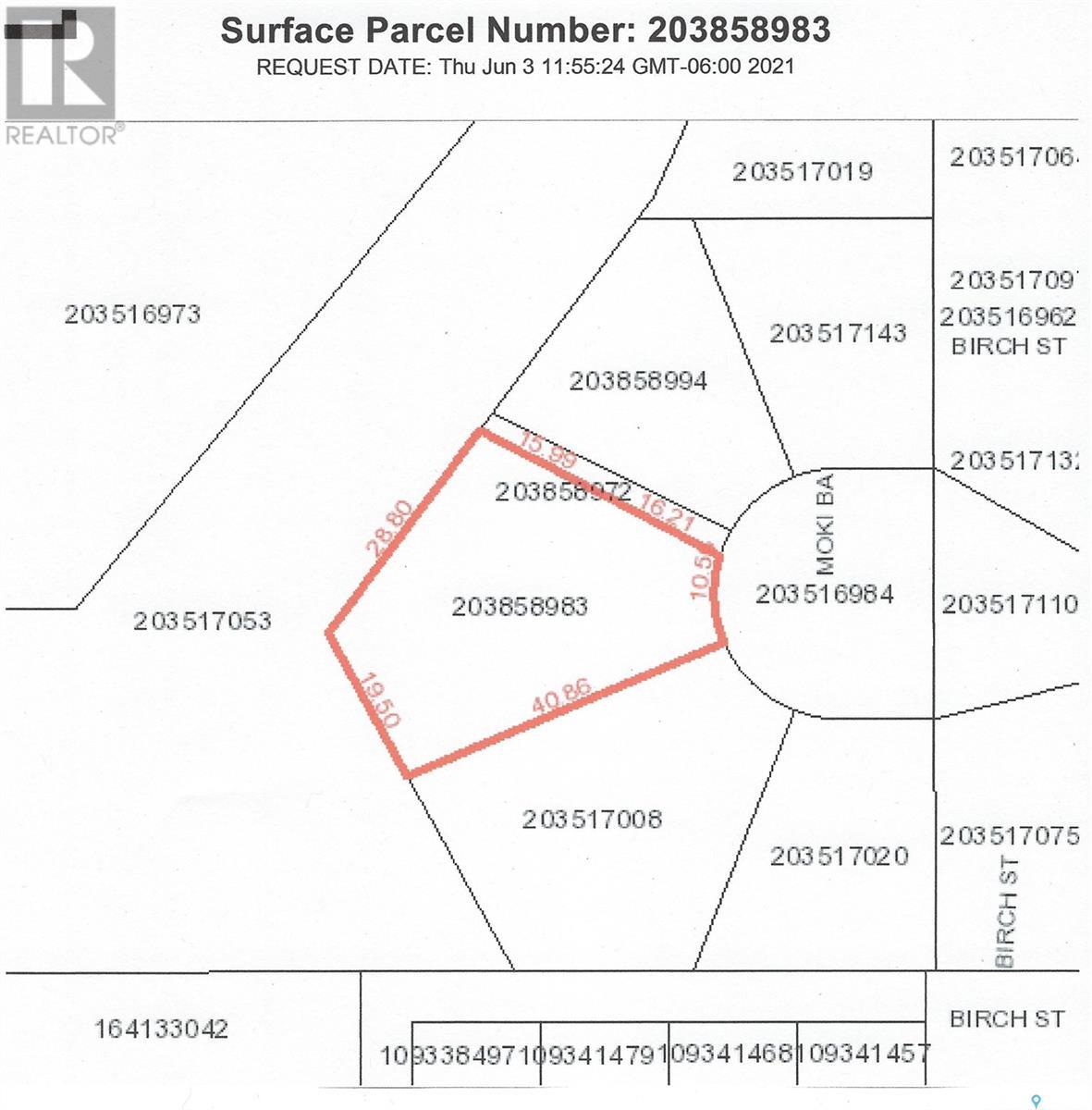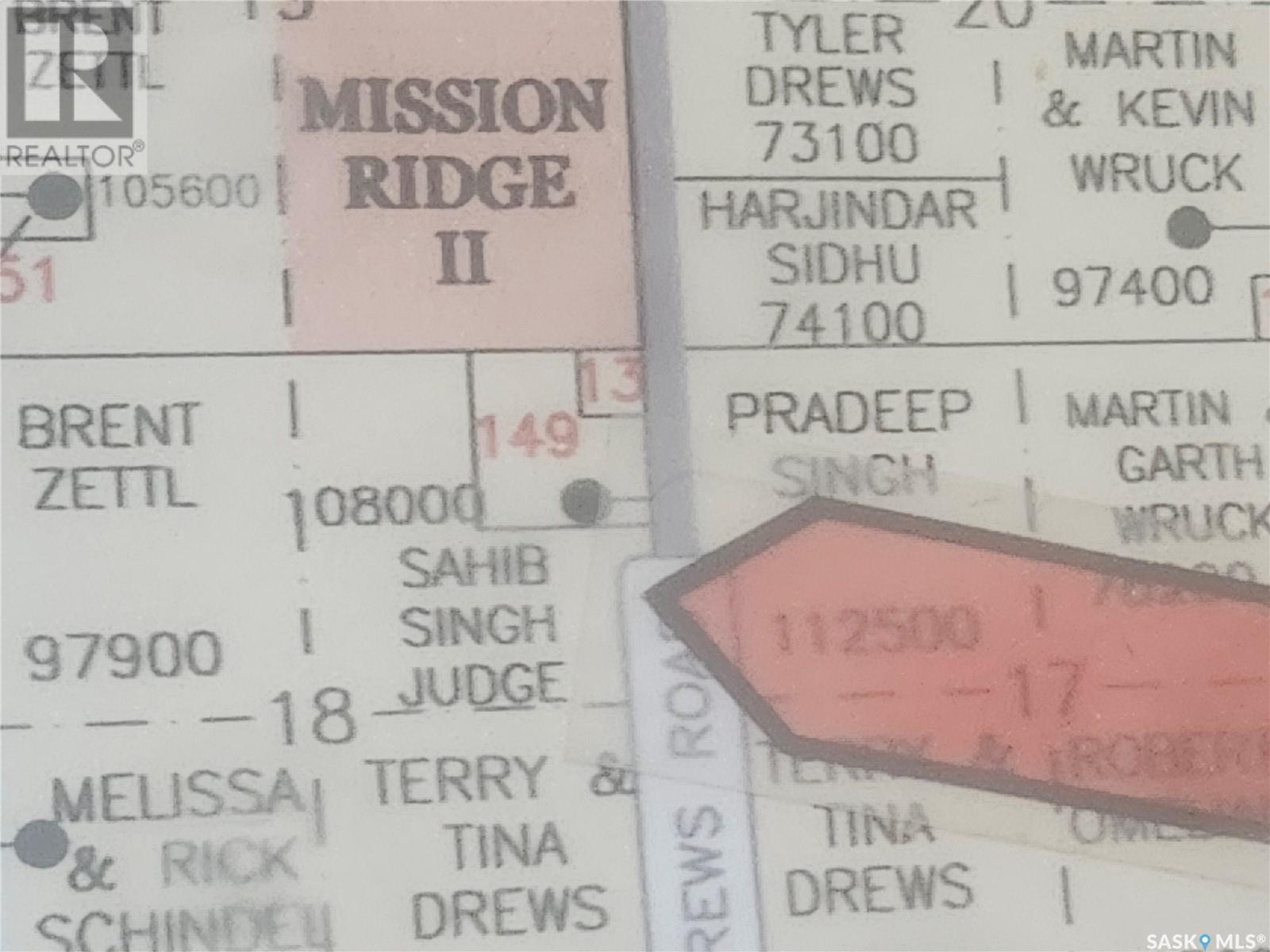Property Type
597 River Street E
Prince Albert, Saskatchewan
This 900 sq. ft. 1½-storey home is a great option for first-time buyers or as a revenue property. Built in 1949 on a solid concrete foundation, it offers four bedrooms—two upstairs, one on the main floor, and one in the basement. The home features original hardwood flooring in the living room and upstairs bedrooms, fresh paint throughout, and an updated main floor bathroom with a new tub surround and vanity. Recent updates include PVC windows and a water heater (2020). 2 inch exterior insulation added for extra warmth and R-value. Impressive 24’ x 24’ heated double detached garage, built in 2003, includes 10’ walls, a 9’ x 16’ overhead door, 220-amp wiring, and brand-new shingles (July 2025). Located just steps from the Rotary Trail and the North Saskatchewan River, this clean, move-in-ready home offers excellent value and rental potential. (id:41462)
4 Bedroom
1 Bathroom
900 ft2
Century 21 Fusion
305 Alexander Street
Rocanville, Saskatchewan
Welcome to 305 Alexander Street in Rocanville! This beautiful property has so much to offer; an immaculate yard, a great location, and a move-in ready, updated home with an attached single car garage! The main level provides you with a 4pc bathroom complete with a beautifully tiled tub surround and 3 spacious bedrooms, one of which is the primary bedroom which features a 2pc ensuite. Updated flooring throughout the entire main level is sure to impress! The U-shaped kitchen provides you with bright white cupboards, lots of cupboard space, and a comfortable dining area! Looking to make some extra income? The basement features a one bedroom basement suite, nice kitchen area, large family room, and plenty of storage space! Enjoy relaxing outside in the summer? You have your choice to relax on the front deck or the private back deck; both of which are composite! There's also a large garden area, shrubs, and more than enough space to build an additional garage/shop if you so desire. BONUSES INCLUDE: water softener, central air, and updated water heater (2023). Call today to find out more! (id:41462)
4 Bedroom
3 Bathroom
1,156 ft2
Royal LePage Martin Liberty (Sask) Realty
402 607 10th Street
Humboldt, Saskatchewan
Top floor North East facing 2 bedroom condo in Parkland Condominiums with city skyline view! This suite has luxury vinyl plank floors throughout. Entry to unit has good size closet and direct access to In Suite Laundry room with new washer/dryer. Kitchen features new Pine finger joint cabinets with undermount sink & quartz counter tops, also boasting an island with quartz counter top. New fridge, stove, b/i dishwasher, and microwave/rangehood included. Livingroom has patio doors leading to North facing balcony. Down the hall are two bedrooms and a four piece bathroom. Pantry just off kitchen. The primary bedroom has walk in closet and vinyl plank floor. 2nd bedroom has closet and vinyl plank floor. 4 pc bath has new tub/shower, toilet and vanity with undermount sink and quartz counter top. Nice size storage in bathroom as well and vinyl plank floors. The condo will also have new window treatments throughout. One electrified outdoor parking stall included. Don't miss out on this modern unit with a great view of the city skyline! Buyer to contact City of Humboldt regarding taxes. Call today to view! (id:41462)
2 Bedroom
1 Bathroom
840 ft2
Century 21 Fusion - Humboldt
274 Stromberg Court
Saskatoon, Saskatchewan
*INVESTOR DREAM 2-BED SEPARATE LEGAL BASEMENT SUITE* Welcome to 274 Stromberg Court a 1625 sqft. home to be built in Kensington! This home is a custom build featuring a legal two-bedroom basement suite and a fully finished basement belonging to the upper level – which makes for a great income generating property! On the main floor of this home, you will find 3 bedrooms plus an office, and a spacious kitchen that features an open concept dining and living area. The master bedroom of this home features a luxurious 5-piece ensuite with a double sink, separate bathtub, and a separate shower; in the master, you will also find a spacious walk-in closet. The additional two bedrooms are bright and spacious and are accompanied by a fully loaded 4-piece bathroom. On the lower level of this home is a separate entrance along with an additional four bedrooms. Two bedrooms are situated in the owner's basement including an additional fridge, microwave, and dishwasher – along with a spacious living space – and another 4-piece bathroom. In the 2-bedroom legal basement suite, a two-bedroom unit will be available featuring a 4-piece bathroom, large living room, and full kitchen with appliances such as a stove, microwave, fridge, double sink, and dishwasher. The grandmother and legal basement suite each have their own individual washers/dryers. In total, this property features triple appliances like the fridges, washers and dryers, microwaves, dishwashers, while also featuring two separate furnaces for the main house and legal basement suite – and two stoves. This home is what is considered top-of-the-line and comes fully equipped. As a turnkey property – this home is prepared to generate income immediately. In all, this home features high-end finishes throughout with a separate legal suite and has an ESTIMATED COMPLETION of NOVEMBER 2025. *All photos shown in the listing are of a previous build and are similar to the finished product for this property. * (id:41462)
7 Bedroom
4 Bathroom
1,625 ft2
RE/MAX Saskatoon
10 619 Evergreen Boulevard
Saskatoon, Saskatchewan
Welcome to #10 – 619 Evergreen Boulevard, located in the sought-after Compass Point townhouse development in Saskatoon’s desirable Evergreen neighbourhood, this beautifully maintained two-storey home offers 1,432 square feet of stylish, functional living space. The main floor features a bright, open-concept layout with a modern kitchen that includes two-tone shaker-style cabinetry, quartz countertops, a tile backsplash, and a walk-in pantry. A large island with breakfast bar and built-in microwave, a sleek stainless steel hood fan, and a dual-door stainless steel fridge with ice maker complete the space. A convenient two-piece bathroom and direct access to the private backyard deck—featuring a natural gas BBQ hookup—make this home ideal for entertaining. A phantom screen door at the front entry allows for a refreshing breeze to flow through the main floor. Enjoy three distinct outdoor spaces: an east-facing deck off the primary bedroom with glass railing and low-maintenance composite flooring—perfect for morning coffee; a front deck with glass railing off the main entrance; and a fully fenced backyard with grassed area and private rear gate, offering both privacy and outdoor enjoyment. Upstairs, the spacious primary bedroom includes a walk-in closet and a three-piece ensuite. A second large bedroom, a four-piece main bathroom, and a second-floor laundry area with built-in storage enhance everyday convenience. Additional features include vinyl plank flooring throughout, window blinds on all windows (included), generous double-door closets, a single attached garage (11’ x 21’) with garage door opener, water tap,and an HRV system for improved indoor air quality. Finished with a tasteful blend of brick and siding, this home offers excellent curb appeal. Located in a well-maintained, pet-friendly complex (with board approval), it is close to schools, parks, and amenities—an ideal choice for anyone seeking comfort and community in Evergreen. Listed $414,900 MLS (id:41462)
2 Bedroom
3 Bathroom
1,432 ft2
Boyes Group Realty Inc.
440 Macdonald Drive
Swift Current, Saskatchewan
This beautiful 4 level split home located in a quiet mature neighborhood ,offers generous living space and functionality on every level. Upon entering you are invited into the living room with a stunning picture window, creating a serene light filled space. The main floor also offers a large dining area and kitchen with ample counter and cupboard space. On the upper level you will find the modern primary suite is a private retreat complete with ensuite bathroom. Two additional bedrooms and a full main bathroom, offer comfort and space for family or guests. The lower level is home to an elegant office or library, perfect for working from home, or just for curling up in a cozy chair with a good book. The fourth bedroom is located on this level, as well as another bathroom , a laundry area and garage access. Finishing off this home is the basement which would be the perfect space for the kids' T.V. or gaming area. This home has an abundance of space for everyone not only inside but outside as well. The backyard is a relaxing retreat where you can enjoy a covered patio with a beautiful tile design and gas BBQ hook up , making it ideal for outdoor entertaining. Green space, a garden area and perennials, in both the back and front yard, add to the beauty and curb appeal of this amazing home. (id:41462)
4 Bedroom
3 Bathroom
1,291 ft2
RE/MAX Of Swift Current
478 3rd Avenue Nw
Swift Current, Saskatchewan
Calling all renovators, flippers, and brave souls with a tool belt—this one's got potential written all over it! This older home sits proudly on a spacious corner lot at 478 3rd Ave. NW, Swift Current, SK, and comes with a generous attached single garage that's long enough to accommodate a vehicle, workshop, or all the gear you’ve got tucked in storage. Inside, you’ll find a mid-renovation adventure waiting to be completed—there’s no flooring, missing bathroom fixtures, and plenty of opportunity to make it exactly what you want. The layout gives you a solid foundation to work from, and the partially finished basement does have a 3-piece bathroom already. Whether you're dreaming of a custom home or chasing an investment opportunity, this project offers the chance to bring your vision to life from the ground up—just be sure to bring your imagination. (id:41462)
2 Bedroom
2 Bathroom
720 ft2
Century 21 Accord Realty
Cooper Acreage
North Battleford Rm No. 437, Saskatchewan
Welcome to your own private retreat—this 39.93-acre property offers the perfect blend of comfort, space, and functionality. Located just 20 minutes from the City of North Battleford, this move-in ready five-level split home is ideal for families looking for room to grow, work, and relax in a country setting. Inside the 2,368 sq. ft. home, you’ll find four spacious bedrooms, three updated bathrooms, and a newly renovated eat-in kitchen featuring a gas stove—perfect for home chefs. A formal dining room and two living rooms offer flexible space for gatherings, while practical mudrooms at both entrances keep jackets, shoes, and gear organized. The basement adds even more living space with a very large recreation room—ideal for a home theatre, games area, or kids’ hangout zone. One of the standout features of this property is the indoor pool, surrounded by cedar walls and vaulted ceilings—complete with a sauna, shower, change room, and bathroom. While it’s currently used seasonally, it has great potential to be enjoyed year-round with the right setup. The home also features a two-car attached garage, plenty of storage throughout, central air conditioning, and natural gas service. Recent updates include a new roof and siding in 2024 and a new hot water tank in 2025. A full water treatment system with reverse osmosis and a softener ensures clean, clear water—yes, the white laundry comes out white! The acreage is well-equipped for hobby farming or outdoor living, with several usable outbuildings including a Quonset, henhouse, and small barn. Tree-lined for wind protection and privacy, the property offers a peaceful and practical lifestyle. Don’t miss this opportunity to enjoy the space and freedom of country life—without sacrificing modern comfort. Book your showing today! (id:41462)
4 Bedroom
3 Bathroom
2,368 ft2
Boyes Group Realty Inc.
712 Empress Street
Regina, Saskatchewan
Welcome to 712 Empress Street. Great starter home with loads of potential. Located on a quiet street across from a park in Rosemont. This 3 bedroom, 1 bathroom home has seen renovations over the last handful of years. A semi open concept floor plan allows generous amounts of light to flow through each room. Hardwood floors, trendy paint color, PVC windows and updated light fixtures. Multi-tone cupboards, a sparkling granite counter top and stainless steel appliances add great value to this home. 3 good-sized bedrooms and an updated bathroom finish this level. The basement is currently open for development housing the laundry and mechanical. Outside you can appreciate the the grandness of the fully fenced back yard. Garden beds along the back fence. There is a single detached garage and dog run, perfect for those pet owners. (id:41462)
3 Bedroom
1 Bathroom
1,005 ft2
Century 21 Dome Realty Inc.
5 Moki Bay
Kenosee Lake, Saskatchewan
SPECIAL OFFER ON THIS LOT AND THE ONE RIGHT BESIDE ON 3 MOKI BAY! REDUCED PRICE! TIME TO GET YOUR OFFER IN ON THIS TITLED LOTS IN KENOSEE LAKE'S NEW SUBDIVISION DIRECTLY LOCATED UP FROM THE LAKE FRONT. Large West Lot on Moki Bay that backs on to the ravine but on the North side has a Rock Bed dividing this lot and the neighbouring property - 0.28 Acres. SERVICED with Power to Dwelling; GAS, WATER, & GREY WATER SEWER Line to front of lot. A FANTASTIC OPPORTUNITY FOR YOUR NEW BUILD OR RTM! (id:41462)
Red Roof Realty Inc.
119 Mikkelson Drive
Regina, Saskatchewan
Welcome to 119 Mikkelson Drive — a charming 3-bedroom, 2-bathroom bungalow perfect for first-time buyers or investment property. Ideally situated just off McCarthy Blvd, this home offers a convenient location close to schools, parks, and scenic walking paths. The main level has been freshly painted, creating a bright and inviting living space ready for your personal touch. Don’t miss this great opportunity to own a well-located, move-in-ready home! (id:41462)
3 Bedroom
2 Bathroom
1,041 ft2
Hatfield Valley Agencies Inc.
Judge/josan Property
Aberdeen Rm No. 373, Saskatchewan
119 Acres of Prime Acreage Development Property Located beside the Prestigious Mission Ridge Estate Development located Just East of Saskatoon. The Property is seeded to grass and there is an abundance of wildlife in the Area. School busses are available as well as most services are available in the area at added cost. This is Prime for development or hold as an investment. There is a treated water line available in the ditch connection fees not included. This property is being sold under a Delayed offer presentation on July 25 ,2025 at 2:00 pm. Deliver sealed offers to unit 211 220 20th. St. West Marked Judge /Josan Land Offer. All offers will be responded to Highest, or any offer may be rejected if deemed unacceptable (id:41462)
Exp Realty



