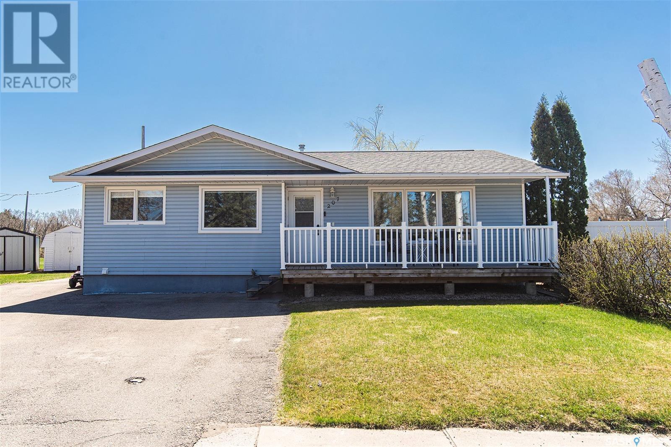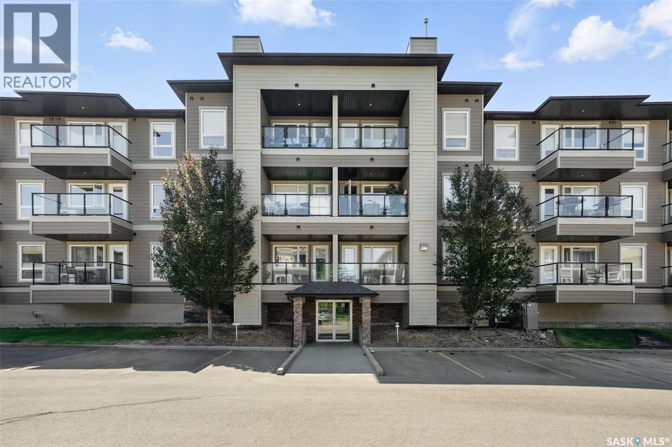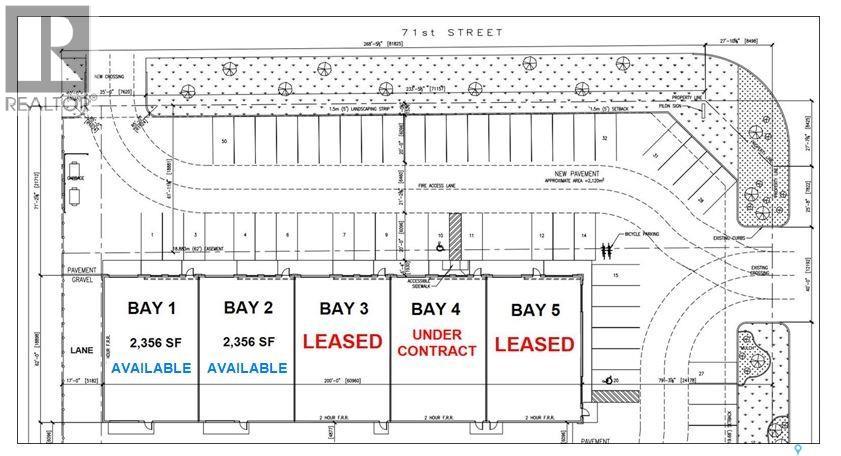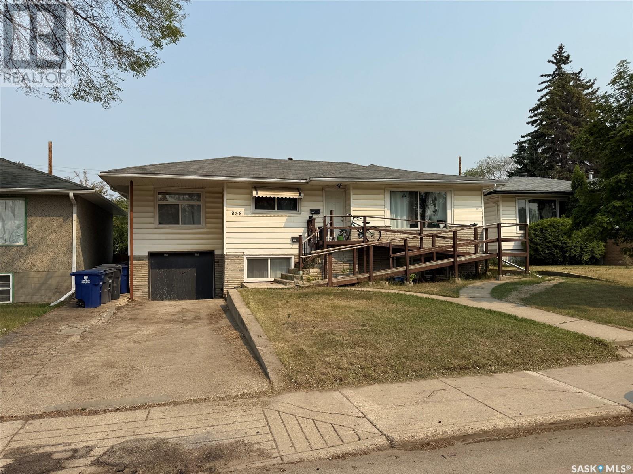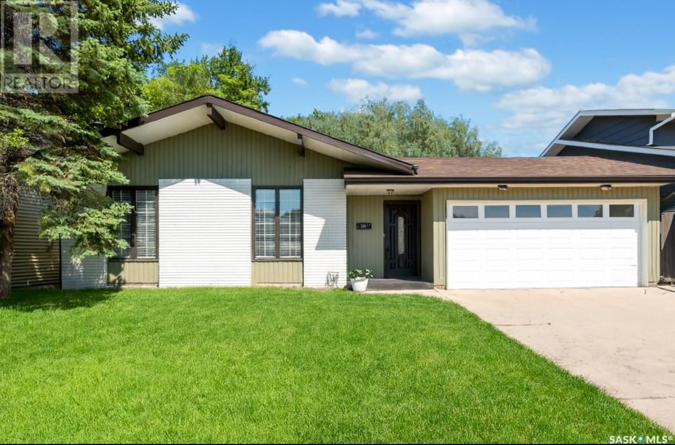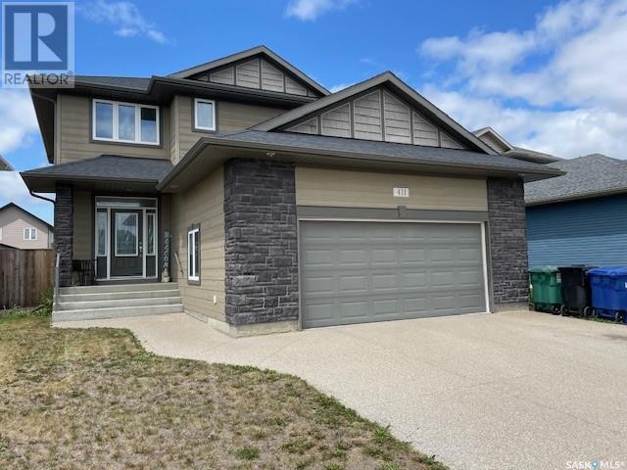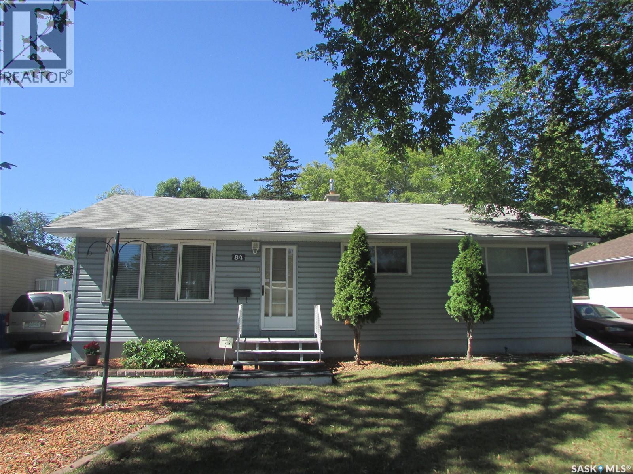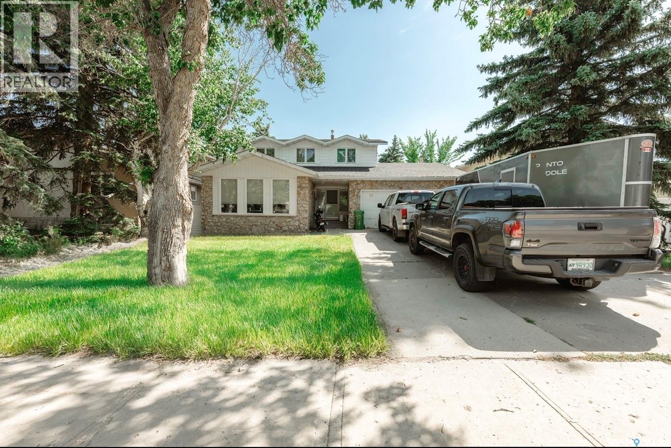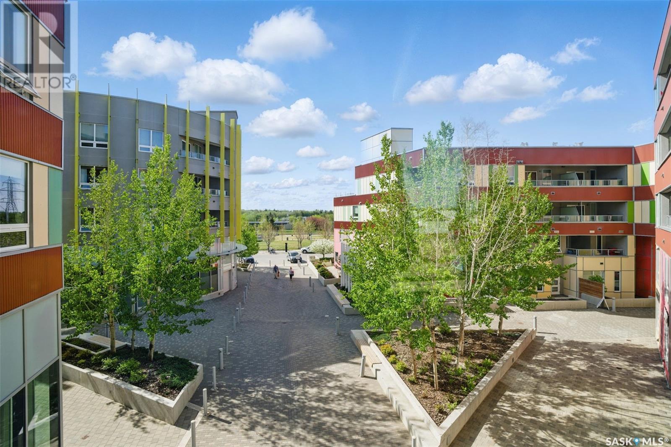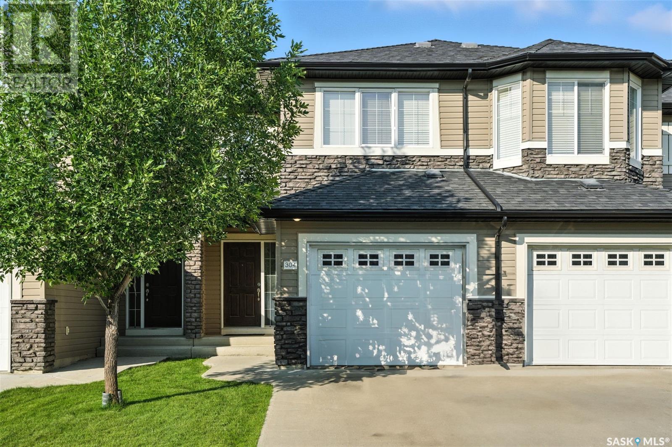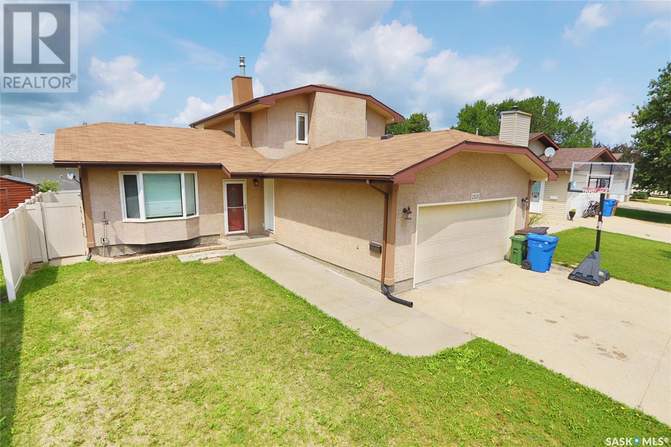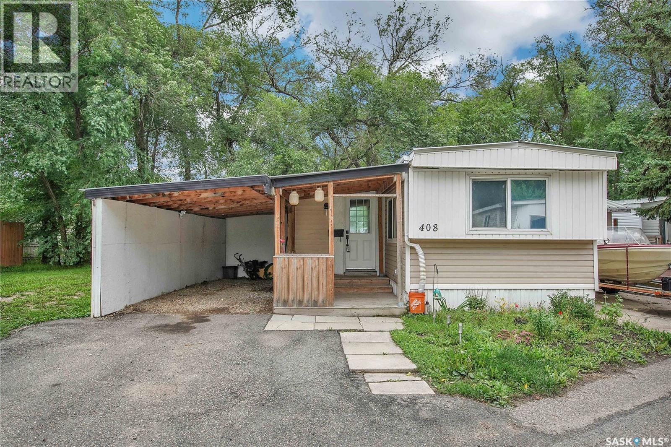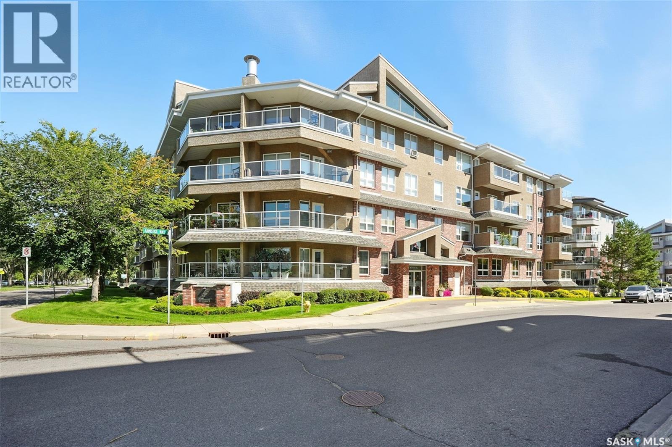Property Type
207 Brookdale Place
Wynyard, Saskatchewan
Tucked away on a quiet cul-de-sac with no rear neighbors—just peaceful green space!—this beautifully renovated 1,076 sq ft bungalow is a dream come true for growing families or anyone who loves stylish comfort and space to breathe. From the moment you step in, the warm hardwood floors, cappuccino oak cabinetry, and gleaming granite countertops welcome you in, while the gas fireplace in the living room promises cozy movie nights. The main level features a bright, open layout with a modern kitchen, two sets of patio doors to a rear deck (hello BBQ season!), and flexible spaces like a den that’s perfect as a formal dining room, playroom, or even a home office. The spacious primary bedroom, 4-piece bath with jet tub and separate shower. Downstairs, you'll find a roomy family hangout zone, third bedroom, spa-like bathroom, laundry, and all the utility updates you could ask for— Bonus: stainless steel appliances, under-mount sinks, and a beautiful backyard that’s just waiting for a soccer net, trampoline, or relaxing firepit nights. Call today and come see how effortlessly 207 Brookdale Place blends comfort, style, and space for your next chapter! (id:41462)
3 Bedroom
2 Bathroom
1,040 ft2
Exp Realty
5202 110 Willis Crescent
Saskatoon, Saskatchewan
Welcome to Unit 5202 – 110 Willis Crescent, a well-maintained 1-bedroom, 1-bathroom condo located in the sought-after Stonebridge neighbourhood. Situated within walking distance to schools, parks, walking paths, bus stops (including a direct U of S connection), and various amenities, with quick access to Circle Drive, this second-floor unit offers both comfort and convenience. The home features an open-concept layout with laminate flooring throughout the main living area, a modern kitchen with stainless steel appliances (including a brand-new microwave range hood), and a bright living room that opens to a private balcony with glass railing. The spacious bedroom is carpeted with a large window and closet, and the unit includes a 4-piece bathroom, in-suite laundry, and fresh interior paint. Additional highlights include in-floor heating, central air conditioning, underground parking, wheelchair accessibility, visitor parking, and elevator access. These units are in high demand—schedule your showing today! (id:41462)
1 Bedroom
1 Bathroom
624 ft2
Royal LePage Varsity
420 Beryl Street
Broadview, Saskatchewan
Are you ready to own a home? Tired of renting? Interested in a revenue property? Broadview is an amazing small town in Saskatchewan. 420 Beryl is a perfect choice no matter your needs, with a great floor plan with 1040 sq ft to include 3 bedrooms and a 5 piece bath , bright south facing large living room. Kitchen /dining has many counters and cabinets including many pantries and closets. There was an added back porch (10' x 12') that goes to the back yard and garage . Main floor has been painted recently which gives this home a modern vibe. Laundry is found at the bottom of the stairs in the partially finished basement , there is a 3 piece bath (needs renovating) a small rec area, a workshop and a room that could be a 4th bedroom with some updates. The basement will need some further development. Single detached garage is 16' x 26' is a bonus. Enjoy the well treed yard with lots of room to raise your kids or family pet. Check out this property! (id:41462)
4 Bedroom
2 Bathroom
1,040 ft2
RE/MAX Blue Chip Realty
226 Gillies Street
Saskatoon, Saskatchewan
Welcome to this stunning 2-storey home in the desirable Rosewood neighborhood of Saskatoon, offering 1,740sq. ft. of well-designed living space. This spacious property features a total of 6 bedrooms and 4 bathrooms, perfect for a growing family or investment opportunity. The main floor boasts an open-concept layout connecting the living room, dining area, and modern kitchen—ideal for entertaining. A patio door off the dining room leads to a backyard deck, perfect for summer BBQs. Upstairs, you'll find 3 generously sized bedrooms, including a huge master suite complete with a 4-piece ensuite bathroom. Enjoy the convenience of a rare triple-car parking space with back alley access—a rare find in newer neighborhoods—plus 2 additional rear parking spots. The fully developed basement offers a legal 2-bedroom suite with a separate entrance—an excellent mortgage helper or rental income generator. Don't miss out on this rare opportunity in one of Saskatoon's most sought-after communities! (id:41462)
5 Bedroom
4 Bathroom
1,740 ft2
Royal LePage Varsity
178 Neatby Crescent
Saskatoon, Saskatchewan
Welcome to 178 Neatby Crescent, located in the desirable Parkridge neighborhood. This spacious and well-maintained home offers 1,738 square feet above grade in a quiet, family-friendly area close to schools, the Shaw Centre, and a variety of nearby amenities. The main floor features an extremely spacious kitchen and dining area with vaulted ceilings. Two bedrooms and a full bathroom, along with a flex space currently set up as a bar area, flow seamlessly into the back family room, which provides direct access to the deck and a fully fenced private yard that backs onto green space. The upper-level addition is entirely dedicated to the primary suite, complete with a walk-in closet. The lower level offers additional living space with a partially finished bedroom and den, living room, and a back entry mudroom featuring laundry, storage, and a two-piece bathroom. A separate entrance adds potential for a future suite. Recent updates include central air conditioning units, furnaces, new siding, triple pane windows, and shingles—replaced two years ago on the main house and eight years ago on the addition. This exceptional home combines space, comfort, and convenience, making it an ideal choice for your next chapter in Parkridge. (id:41462)
4 Bedroom
2 Bathroom
1,738 ft2
Century 21 Fusion
Bay 2 4017 Brodsky Avenue
Saskatoon, Saskatchewan
Bay #2, 4017 Brodsky Ave. Available for Lease (2,356 SF) Up to 4 warehouse bays remain available for lease from 2,356 SF - 9,920 +/- SF each. (Bay 1 - 4). The warehouse bays available for lease at 4017 Brodsky Ave. feature clear span construction; floor drains with interceptor pits; 12'x12' automatic grade level over head doors; high bay LED lighting; ample paved parking available (50 stalls); 62' deep bays; 100 A, 230/208 V, 3 Phase electrical panel. Bay 1 + 2 include rear 12''x12' grade level OH doors for drive thru capability. Office build outs to Tenants specifications can be included with Lease for qualified Tenants. Secure compound space can also by made available. Ask listing agent for further details. Excellent exposure on 71st St., conveniently located on the Northwest corner of Brodsky Ave. and 71st St. E. This property has great access to all north end roadways and the Chief Mistawasis bridge provides easy access to the east side. $13.95 PSF Net Rent; $4.35 PSF Occupancy Cost (inc. Property Tax) Net Rent ($2,738.85) + Occupancy Costs ($854.05) = $3,592.90 + GST per month. (id:41462)
2,356 ft2
RE/MAX Saskatoon
Bay 1 4017 Brodsky Avenue
Saskatoon, Saskatchewan
Bay #1, 4017 Brodsky Ave. Available for Lease (2,356 SF) Up to 4 warehouse bays remain available for lease from 2,356 SF - 9,920 +/- SF each. (Bay 1 - 4). The warehouse bays available for lease at 4017 Brodsky Ave. feature clear span construction; floor drains with interceptor pits; 12'x12' automatic grade level over head doors; high bay LED lighting; ample paved parking available (50 stalls); 62' deep bays; 100 A, 230/208 V, 3 Phase electrical panel. Bay 1 + 2 include rear 12''x12' grade level OH doors for drive thru capability. Office build outs to Tenants specifications can be included with Lease for qualified Tenants. Secure compound space can also by made available. Excellent exposure on 71st St., conveniently located on the Northwest corner of Brodsky Ave. and 71st St. E. This property has great access to all north end roadways and the Chief Mistawasis bridge provides easy access to the east side. $13.95 PSF Net Rent; $4.35 PSF Occupancy Cost (inc. Property Tax) Net Rent ($2,738.85) + Occupancy Costs ($854.05) = $3,592.90 + GST per month. (id:41462)
2,356 ft2
RE/MAX Saskatoon
4017 Brodsky Avenue
Saskatoon, Saskatchewan
60% Pre-Leased! Only 2 warehouse bays remain available for lese. Available warehouse bays are 2,356 SF each and can be combined into a single warehouse bay of 4,712 SF. The warehouse bays available for lease at 4017 Brodsky Ave. feature clear span construction; floor drains with interceptor pits; 12'x12' automatic grade level over head doors; high bay LED lighting; ample paved parking available (50 stalls); 62' deep bays; 100 A, 230/208 V, 3 Phase electrical panel. Bay 1 + 2 include rear 12''x12' grade level OH doors for drive thru capability. Office build outs to Tenants specifications can be included with Lease for qualified Tenants. Excellent exposure on 71st St., conveniently located on the Northwest corner of Brodsky Ave. and 71st St. E. This property has great access to all north end roadways and the Chief Mistawasis bridge provides easy access to the east side. $13.95 PSF Net Rent; $4.35 PSF Occupancy Cost (inc. Property Tax) (id:41462)
4,712 ft2
RE/MAX Saskatoon
938 P Avenue N
Saskatoon, Saskatchewan
Investors or home owners, Legal suite & fully renovated! Welcome to 938 Ave P North, a large raised bungalow with wheel chair access. Boasting 3 large bedrooms & 2 full bathrooms on the main, and a 2 bedroom 1 bath Permitted basement suite. This property features: Water proof vinyl plank flooring throughout. Tasteful spacious kitchens with quartz countertops. Common area access to utility room and rear yard. Love the natural light and ambiance of the large updated windows, especially in the suite. Garage has direct access into the utility room. Updated High efficient furnace, water heater, and separate electrical panels makes this turn-key investment a slam dunk! Don’t delay call a REALTOR® for a private showing today. (id:41462)
5 Bedroom
3 Bathroom
1,180 ft2
Exp Realty
355 Thain Crescent
Saskatoon, Saskatchewan
Welcome to 355 Thain Crescent — a fully renovated bungalow situated on a quiet street in the sought-after community of Silverwood Heights. This impressive 5-bedroom, 3-bathroom home has been renovated top to bottom -the entire main and basement - inside and out! Inside, a large entrance with storage and stylish black metal railing leads you into the home, connected to an open-concept main floor featuring a spacious (oversized) great room concept living and dining area anchored by a brick fireplace and large windows. The completely remodelled new kitchen is a showstopper, with quartz countertops, on trend oak and white satin finish cabinets, black hardware, stainless steel appliances, a subway tile backsplash, a separate pantry, and a large central island. This great room space is fantastic for large family gatherings, expansive and bright! The primary bedroom includes a beautifully renovated 3-piece ensuite with black framed walk in shower with niche, and porcelain carerra tile, and two additional bedrooms plus an updated 4-piece bathroom with tub/shower, oak cabinets, black hardware and carerra porcelain tile. Downstairs, the fully developed basement is perfect for entertaining, offering a super sized family room, a wet bar with quartz counters and tile backsplash, two more bedrooms (one with a walk-in closet), and a large dedicated laundry room with built-in linen storage. Throughout the home you’ll find new flooring, windows, paint, and trim, along with fully updated bathrooms, modern vanities, fixtures, and finishes. The exterior has been freshly painted, with brand new sod in both the front and back yards. The fully fenced backyard includes a brick stone patio and shed; the double attached garage has direct access to the home. Upgraded throughout and located in one of Saskatoon’s most desirable neighborhoods, located just steps from the river, Meewasin Trails, top schools, shopping, and dining. This move-in-ready home is one you don’t want to miss! (id:41462)
5 Bedroom
3 Bathroom
1,228 ft2
Coldwell Banker Signature
411 Langlois Way
Saskatoon, Saskatchewan
This move-in-ready property in Stonebridge, one of Saskatoon’s most sought-after neighborhoods, is in an ideal location. For those who enjoy walking and biking trails it is on gentle bend of Langlois Way across the street from Blair Nelson Park and steps away from Stonebridge Common Park. There is back alley access and the mail box is across the street and two houses away. Built in 2014 this two story house with a large double attached garage is 1780 sq. ft. The main floor has an open concept kitchen, living room and dining room with a garden door to a south facing 12' x 14' deck. Also on the main floor there is a 4 pc bath and a bedroom/office. The second floor has a large master bedroom with a 4 pc. en-suite bath, two other larger bedrooms and a 4 pc bath. The basement is open for development. The furnace, AC, air exchanger and smoke alarms just professionally serviced. This home combines privacy, functionality, and unbeatable convenience in one of Saskatoon’s most sought-after neighborhoods. It is a must see for anyone looking for a home in this price range. (id:41462)
4 Bedroom
3 Bathroom
1,780 ft2
Century 21 Fusion
84 Coldwell Road
Regina, Saskatchewan
This well-kept and thoughtfully updated 3-bedroom home offers both comfort and style. Enjoy updated flooring throughout most of the home and a n updated kitchen that overlooks a beautifully landscaped, park-like backyard—perfect for relaxing or entertaining. A deck off the back provides additional outdoor living space. Mechanic’s dream garage, offering plenty of room for tools, hobbies, or extra storage. Situated in a super convenient location close to schools and all north-end amenities, this home blends charm, practicality, and a prime location. (id:41462)
3 Bedroom
1 Bathroom
953 ft2
Century 21 Dome Realty Inc.
55 University Park Drive
Regina, Saskatchewan
Welcome to this spacious and inviting 4 bedroom, 4 bathroom home, perfect for families seeking comfort, style, and convenience. Featuring a double car front garage, this property offers plenty of parking and curb appeal. Inside, you’ll find good-sized bedrooms, including a generous primary suite, and a large, bright living room that’s ideal for relaxing or entertaining. The home also boasts a big basement with endless potential—whether you’re looking to create a recreation space, home gym, or extra storage. Step outside to enjoy the expansive backyard, perfect for gatherings, gardening, or simply unwinding in your own private oasis. Located in a highly desirable neighbourhood, this home combines comfort with community, offering both peace and convenience for everyday living. Don’t miss the chance to make this property your forever home! (id:41462)
4 Bedroom
4 Bathroom
1,965 ft2
Century 21 Dome Realty Inc.
87 Merlin Crescent
Regina, Saskatchewan
Welcome to this beautiful upgraded bungalow near Huda school ..... (id:41462)
4 Bedroom
3 Bathroom
1,024 ft2
Sutton Group - Results Realty
1109 Main Street
Moosomin, Saskatchewan
buyers will be thrilled at the possibilities this property has to offer -- 1109 main street is a family functional bungalow offering 1609 SQFT, 4 bedrooms, 2 bathrooms, a fully finished basement, large kitchen, fenced yard, and main floor laundry! A lovely, just shy of 1000 SQFT addition + full basement was put on in 1987. This home features FOUR bedrooms, with three located on the main floor and one tucked away in the basement, providing ample space for guests or a growing family. GREAT secondary living space in the basement, could be converted to more bedrooms if needed OR a basement suite! There are TWO staircases leading into the basement, one was built extra wide so moving furniture in and out is never an issue! Nice and private lot with plenty of trees, large deck facing east (with aluminum railing) and space for the kiddos to run. UPDATES: water heater, water softener, shingles, panel. NOW PRICED AT $279,000 -- now is your chance to get your hands on a larger family home for a great price! Call for a private viewing! (id:41462)
4 Bedroom
2 Bathroom
1,609 ft2
Royal LePage Premier Realty
424 R Avenue S
Saskatoon, Saskatchewan
Welcome home to 424 Ave R South, nestled on a quiet, tree covered street in Pleasant Hill. This 1 & 1/2 storey home features 3 bedrooms, 2 bathrooms, and an ideal layout. The main floor opens up into a large living room and dining space with south/west facing windows - perfect for winding down in the evening or hosting friends and family. A main floor bedroom is accessed from the living room as well - ideal flexibility for bedroom or home office. The kitchen is spacious with an eat-in island and easy access to the backyard. Upstairs you will find a primary bedroom with plenty of closet space, and 3 piece bathroom. The basement steps down from the kitchen and hosts are large bedroom, family room, 3 piece bathroom, and laundry space too. The backyard is accessible from the kitchen and steps out onto a large deck. Whether you are grilling up a storm for dinner or relaxing in the morning sun with a coffee - this is a gem of a yard! Freshly painted, cleaned, and ready for you to move in, Call Today! (id:41462)
3 Bedroom
2 Bathroom
763 ft2
Realty Executives Saskatoon
221 404 C Avenue S
Saskatoon, Saskatchewan
This stylish and affordable 1 bedroom plus den condo offers the perfect blend of comfort and convenience. Bright and open layout, In-suite laundry Underground parking and storage locker, Close to the scenic Meewasin Trail – ideal for walking, jogging, or cycling, Close to the University of Saskatchewan and both major hospitals, Close to great restaurants and coffee shops. Whether you're a student, professional, or simply looking to enjoy a connected yet peaceful lifestyle, this unit is a great place to call home. (id:41462)
1 Bedroom
1 Bathroom
614 ft2
Exp Realty
19 Abbey Road
Corman Park Rm No. 344, Saskatchewan
Luxury home on 46-acre property where the Seller is offering a 100k landscaping allowance This home offers the ultimate live-work opportunity for tradespeople, contractors, or entrepreneurs seeking to grow their business without sacrificing lifestyle. With over 8,000 sq ft of luxurious living space—plus additional square footage in the covered solarium and BBQ area off the kitchen and a spacious upper deck—this estate is purpose-built for comfort, function, and success. Inside, you’ll find 6 spacious bedrooms and 7 bathrooms, including a lavish primary suite featuring a Turkish spa-inspired ensuite and two custom walk-in closets. The heart of the home is a stunning chef’s kitchen with premium finishes and seamless access to the covered outdoor entertaining space. A main-floor private office, a dedicated office wing with boardroom complete with kitchenette. A fully equipped home theatre add to the property's impressive array of live-work amenities. Outdoors, the massive custom heated garage includes RV parking and in-floor heat, while the large shop with overhead door, additional garage, carport, and expansive yard provide ideal space for fleet vehicles, materials, or future expansion. *Seller is offering a 100k landscaping allowance, client input encouraged. Whether you're an electrician, builder, or entrepreneur, 19 Abbey Road is more than a home—it’s your headquarters for success. (id:41462)
6 Bedroom
7 Bathroom
8,340 ft2
Exp Realty
Trcg The Realty Consultants Group
120 Kennedy Drive
Melfort, Saskatchewan
Are you looking for a family home for a large family? This home has five bedrooms and 2 baths. Situated in a friendly neighbourhood close to Renaulds Elementary School and MUCC. The main floor has three bedrooms a 4 pc bath, large livingroom area and an eat in kitchen, or step out the back door and have plenty of sunshine and fresh air on the monster deck. The basement is finished with a family room, 3 pcs bath and two more bedrooms. This property comes with, central air, fridge, stove, washer, dryer and a fenced back yard for the other member of your family. There is main floor laundry and a 100 amp electrical service. In 2014-2015 the basement walls were all dug out and blue skin, and weeping tile were installed. The cracks in the foundation were filled and sealed. The weeping tile drains to the sewer. Also at this time 2" of styrofoam insulation was installed under the new vinyl siding. Windows, doors, sofffit and fascia were also installed. (id:41462)
5 Bedroom
2 Bathroom
1,138 ft2
RE/MAX Blue Chip Realty - Melfort
304 410 Ledingham Way
Saskatoon, Saskatchewan
Step into comfort and style at 304-410 Ledingham Way, a thoughtfully designed townhouse nestled in the heart of Saskatoon’s desirable Rosewood neighborhood. With 3 spacious bedrooms and 3 bathrooms, this home offers everything a growing family, downsizer, or first-time buyer could want. The main level is bright and welcoming, featuring an open concept layout and a well-appointed kitchen complete with island—perfect for gathering around with family or entertaining friends. A 2-piece powder room adds convenience on the main floor, while patio doors off the dining room provide easy access to the outdoors. Upstairs, you'll find three generously sized bedrooms and plenty of natural light. The fully finished basement adds even more living space, with a cozy rec room, additional bathroom, and dedicated laundry area. The single attached garage offers protection from the elements year-round. Located just minutes from Costco, top-rated schools, beautiful parks, and trendy local restaurants and cafes, this home delivers both lifestyle and location at an affordable price. (id:41462)
3 Bedroom
3 Bathroom
1,244 ft2
Exp Realty
2926 Partridge Crescent
Regina, Saskatchewan
Welcome to 2926 Partridge Crescent, a beautifully maintained 1,761 sq. ft. two-storey split nestled in the heart of Regina’s family-friendly Argyle Park neighbourhood. This home offers the perfect blend of space, functionality, and comfort, making it an ideal choice for growing families or those looking for multigenerational living potential. Step inside and you’re welcomed by a bright and inviting layout featuring two spacious living rooms, an updated kitchen with plenty of cabinetry, and a main floor bedroom that's perfect for guests or a home office. A separate entrance from the insulated double garage provides excellent suite potential, adding to the home’s versatility. Upstairs, you’ll find three generously sized bedrooms, including a large primary suite with a private three-piece ensuite, as well as an additional full bathroom. The fully developed basement is a standout feature, offering a second kitchen, a cozy living area, two more bedrooms, and a three-piece bathroom—ideal for extended family or rental income. Recent upgrades throughout the home include a high-efficiency furnace, central air conditioning, updated flooring, newer windows, and recessed lighting in the main living area, ensuring a modern and comfortable living environment. Outside, enjoy a large, fully fenced backyard complete with an oversized deck, perfect for entertaining or relaxing while the kids play. Located in Argyle Park, this home offers quick access to parks, schools, public transit, and family-friendly amenities. The neighbourhood is known for its quiet streets, strong sense of community, and proximity to green spaces, making it a peaceful yet connected place to call home. Don’t miss the opportunity to own this spacious, move-in ready home with suite potential in one of Regina’s most welcoming communities. (id:41462)
6 Bedroom
4 Bathroom
1,761 ft2
Exp Realty
1806 1015 Patrick Crescent
Saskatoon, Saskatchewan
Welcome to this bright and stylish second-floor corner unit in the highly sought-after Ginger Lofts! Perfect for first-time home buyers, university students, or parents looking for a smart investment (with low monthly condo fees of just $359.59). This condo offers two spacious bedrooms and a modern open-concept layout. Enjoy the morning sun on the private east-facing balcony (6’10” x 12’11”) — ideal for relaxing with coffee or studying outdoors. The unit includes two parking stalls complete with electrical outlet - making winter mornings hassle-free. Skip monthly gym and pool memberships — the fantastic clubhouse features an indoor swimming pool, hot tub, fully equipped gym, and lounge space for socializing or hosting guests. Located minutes from amenities and the university, this is an opportunity you don’t want to miss! Contact your REALTOR® to schedule your private viewing today (id:41462)
2 Bedroom
1 Bathroom
1,076 ft2
Boyes Group Realty Inc.
408 1524 Rayner Avenue
Saskatoon, Saskatchewan
This charming 2-bedroom, 1-bathroom mobile home blends classic character with modern updates. Originally built in 1970, it has been refreshed with a stylishly upgraded kitchen and bathroom, giving it a fresh, move-in-ready feel. The bright living space flows into a functional kitchen with updated finishes, while the renovated bathroom adds a touch of everyday luxury. Outside, there’s room to enjoy the outdoors and make it your own. Offering both value and comfort, this home is a smart choice for those seeking affordable, updated living. (id:41462)
2 Bedroom
1 Bathroom
684 ft2
Royal LePage Varsity
115 102 Armistice Way
Saskatoon, Saskatchewan
Welcome to Dover Heights in Nutana. This well cared for 1 bedroom 1 bathroom plus HUGE den condo is Steps from the elevator and easily accessed for anyone with mobility issues. Great open concept and bright South/East facing windows and balcony. Large laundry room with full size side by side machines, storage and central vacuum. Tons of kitchen cabinetry, kitchen island, all kitchen appliances, large main bedroom with walk in closet. 4 Piece bath with walk in tub. Custom built in TV wall unit. Gas BBQ hook-up on the balcony. Easily access the heated underground parking #40 with a storage unit (4’ x 8’). Conveniently located just a short stroll to Market Mall, and a short drive to 8th Street & Circle Drive. A fantastic move-in ready opportunity! (id:41462)
1 Bedroom
1 Bathroom
957 ft2
RE/MAX Bridge City Realty



