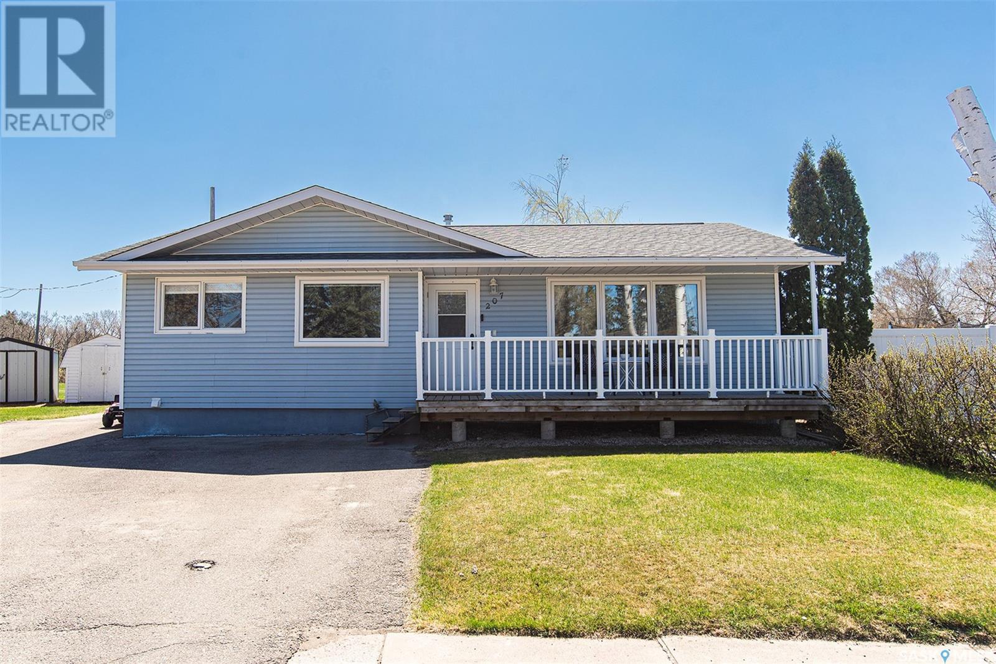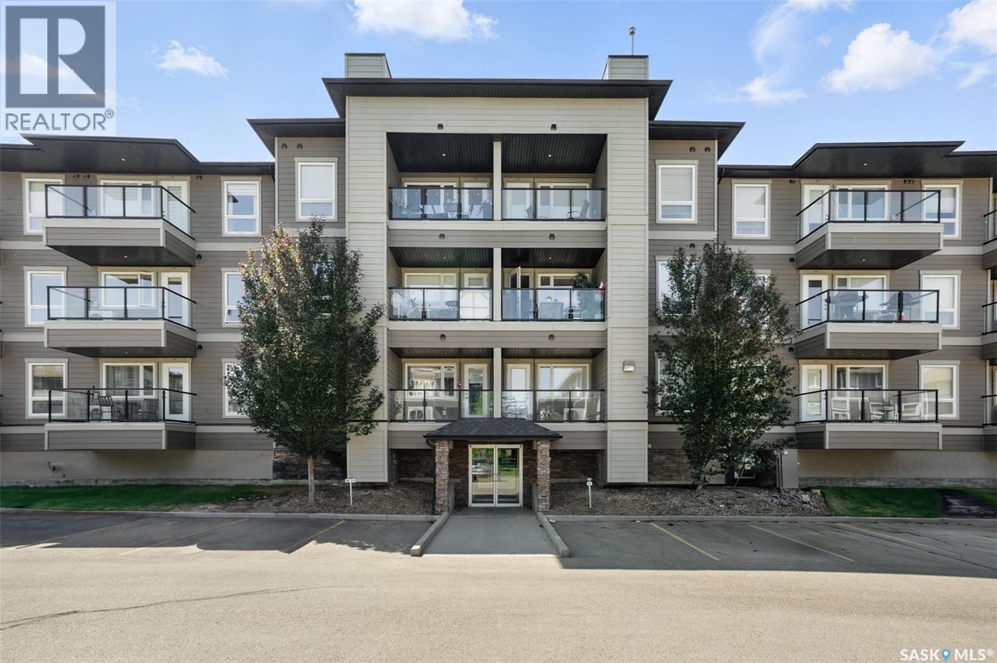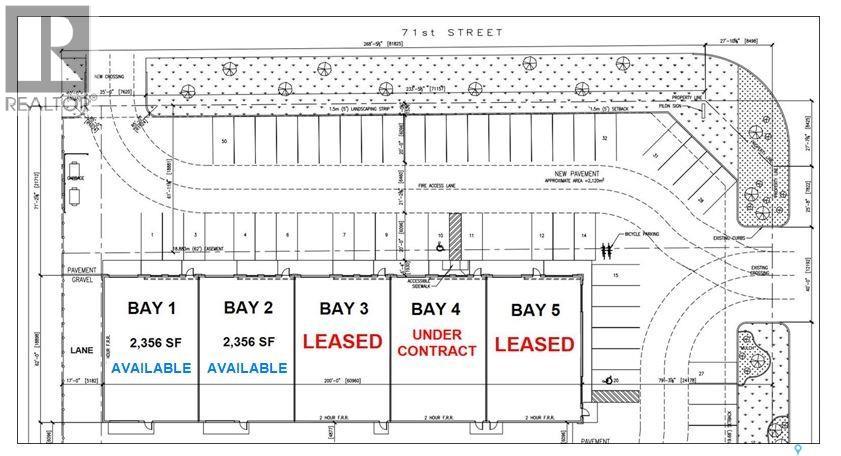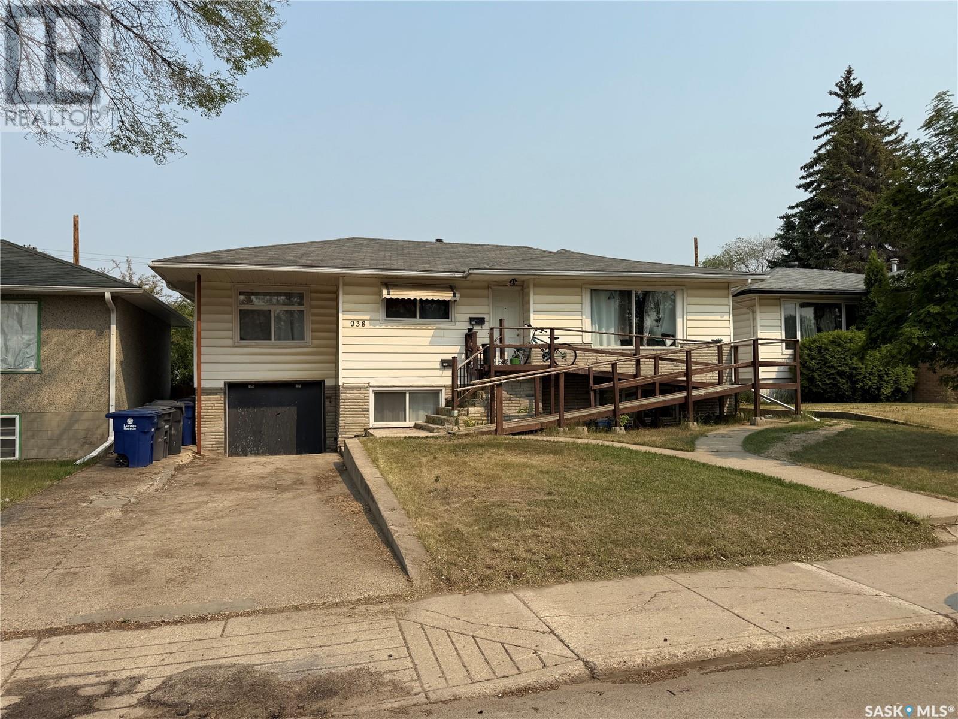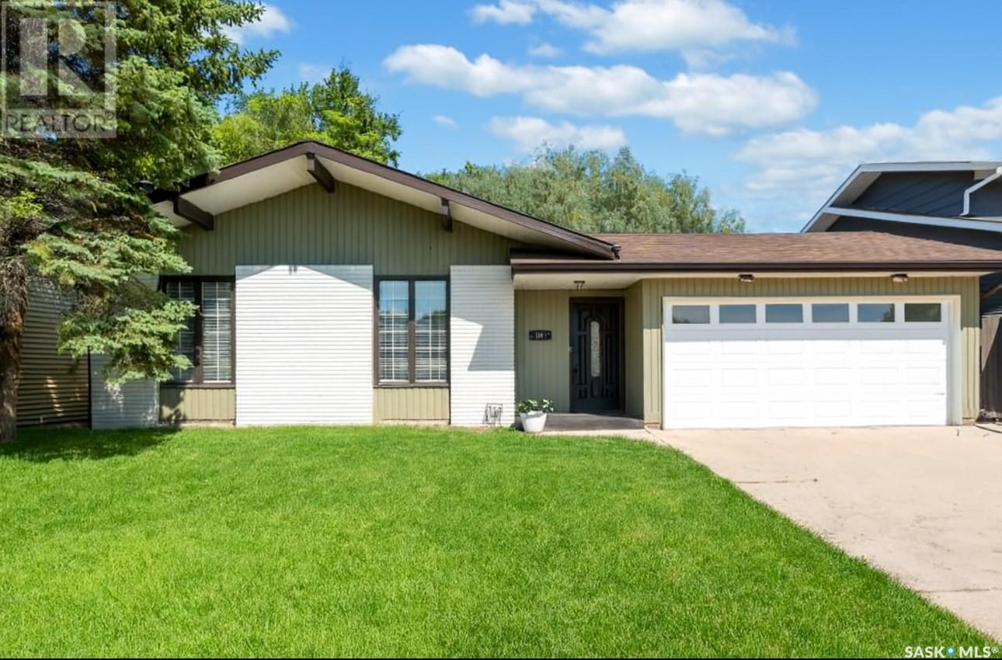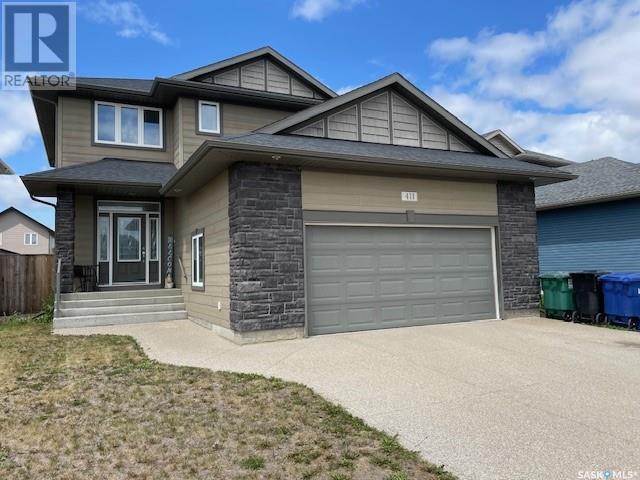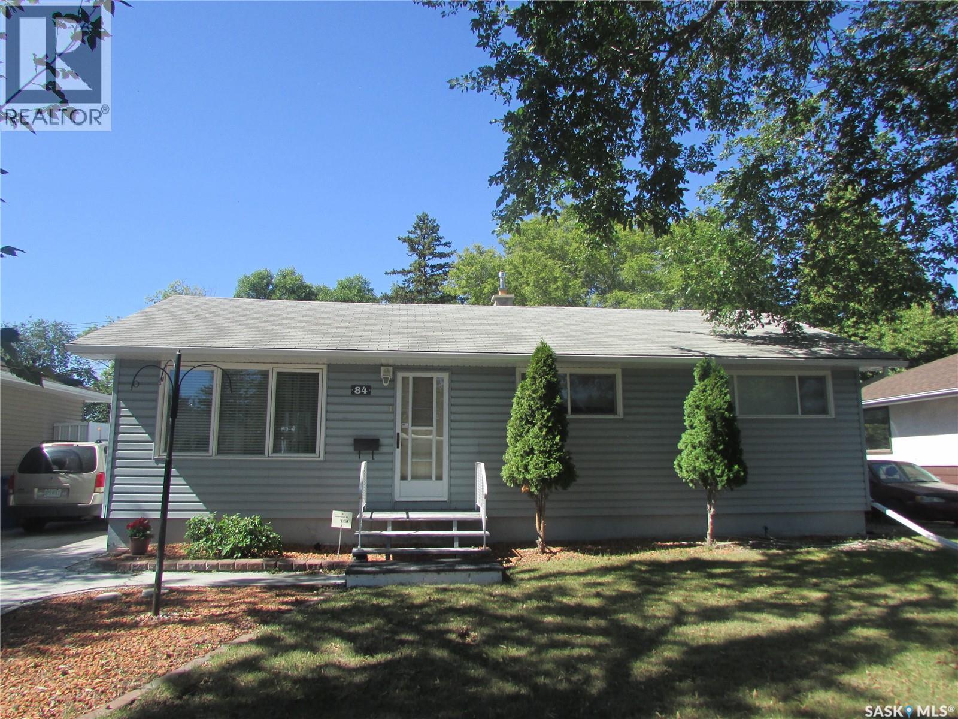Property Type
207 Brookdale Place
Wynyard, Saskatchewan
Tucked away on a quiet cul-de-sac with no rear neighbors—just peaceful green space!—this beautifully renovated 1,076 sq ft bungalow is a dream come true for growing families or anyone who loves stylish comfort and space to breathe. From the moment you step in, the warm hardwood floors, cappuccino oak cabinetry, and gleaming granite countertops welcome you in, while the gas fireplace in the living room promises cozy movie nights. The main level features a bright, open layout with a modern kitchen, two sets of patio doors to a rear deck (hello BBQ season!), and flexible spaces like a den that’s perfect as a formal dining room, playroom, or even a home office. The spacious primary bedroom, 4-piece bath with jet tub and separate shower. Downstairs, you'll find a roomy family hangout zone, third bedroom, spa-like bathroom, laundry, and all the utility updates you could ask for— Bonus: stainless steel appliances, under-mount sinks, and a beautiful backyard that’s just waiting for a soccer net, trampoline, or relaxing firepit nights. Call today and come see how effortlessly 207 Brookdale Place blends comfort, style, and space for your next chapter! (id:41462)
3 Bedroom
2 Bathroom
1,040 ft2
Exp Realty
5202 110 Willis Crescent
Saskatoon, Saskatchewan
Welcome to Unit 5202 – 110 Willis Crescent, a well-maintained 1-bedroom, 1-bathroom condo located in the sought-after Stonebridge neighbourhood. Situated within walking distance to schools, parks, walking paths, bus stops (including a direct U of S connection), and various amenities, with quick access to Circle Drive, this second-floor unit offers both comfort and convenience. The home features an open-concept layout with laminate flooring throughout the main living area, a modern kitchen with stainless steel appliances (including a brand-new microwave range hood), and a bright living room that opens to a private balcony with glass railing. The spacious bedroom is carpeted with a large window and closet, and the unit includes a 4-piece bathroom, in-suite laundry, and fresh interior paint. Additional highlights include in-floor heating, central air conditioning, underground parking, wheelchair accessibility, visitor parking, and elevator access. These units are in high demand—schedule your showing today! (id:41462)
1 Bedroom
1 Bathroom
624 ft2
Royal LePage Varsity
420 Beryl Street
Broadview, Saskatchewan
Are you ready to own a home? Tired of renting? Interested in a revenue property? Broadview is an amazing small town in Saskatchewan. 420 Beryl is a perfect choice no matter your needs, with a great floor plan with 1040 sq ft to include 3 bedrooms and a 5 piece bath , bright south facing large living room. Kitchen /dining has many counters and cabinets including many pantries and closets. There was an added back porch (10' x 12') that goes to the back yard and garage . Main floor has been painted recently which gives this home a modern vibe. Laundry is found at the bottom of the stairs in the partially finished basement , there is a 3 piece bath (needs renovating) a small rec area, a workshop and a room that could be a 4th bedroom with some updates. The basement will need some further development. Single detached garage is 16' x 26' is a bonus. Enjoy the well treed yard with lots of room to raise your kids or family pet. Check out this property! (id:41462)
4 Bedroom
2 Bathroom
1,040 ft2
RE/MAX Blue Chip Realty
226 Gillies Street
Saskatoon, Saskatchewan
Welcome to this stunning 2-storey home in the desirable Rosewood neighborhood of Saskatoon, offering 1,740sq. ft. of well-designed living space. This spacious property features a total of 6 bedrooms and 4 bathrooms, perfect for a growing family or investment opportunity. The main floor boasts an open-concept layout connecting the living room, dining area, and modern kitchen—ideal for entertaining. A patio door off the dining room leads to a backyard deck, perfect for summer BBQs. Upstairs, you'll find 3 generously sized bedrooms, including a huge master suite complete with a 4-piece ensuite bathroom. Enjoy the convenience of a rare triple-car parking space with back alley access—a rare find in newer neighborhoods—plus 2 additional rear parking spots. The fully developed basement offers a legal 2-bedroom suite with a separate entrance—an excellent mortgage helper or rental income generator. Don't miss out on this rare opportunity in one of Saskatoon's most sought-after communities! (id:41462)
5 Bedroom
4 Bathroom
1,740 ft2
Royal LePage Varsity
178 Neatby Crescent
Saskatoon, Saskatchewan
Welcome to 178 Neatby Crescent, located in the desirable Parkridge neighborhood. This spacious and well-maintained home offers 1,738 square feet above grade in a quiet, family-friendly area close to schools, the Shaw Centre, and a variety of nearby amenities. The main floor features an extremely spacious kitchen and dining area with vaulted ceilings. Two bedrooms and a full bathroom, along with a flex space currently set up as a bar area, flow seamlessly into the back family room, which provides direct access to the deck and a fully fenced private yard that backs onto green space. The upper-level addition is entirely dedicated to the primary suite, complete with a walk-in closet. The lower level offers additional living space with a partially finished bedroom and den, living room, and a back entry mudroom featuring laundry, storage, and a two-piece bathroom. A separate entrance adds potential for a future suite. Recent updates include central air conditioning units, furnaces, new siding, triple pane windows, and shingles—replaced two years ago on the main house and eight years ago on the addition. This exceptional home combines space, comfort, and convenience, making it an ideal choice for your next chapter in Parkridge. (id:41462)
4 Bedroom
2 Bathroom
1,738 ft2
Century 21 Fusion
Bay 2 4017 Brodsky Avenue
Saskatoon, Saskatchewan
Bay #2, 4017 Brodsky Ave. Available for Lease (2,356 SF) Up to 4 warehouse bays remain available for lease from 2,356 SF - 9,920 +/- SF each. (Bay 1 - 4). The warehouse bays available for lease at 4017 Brodsky Ave. feature clear span construction; floor drains with interceptor pits; 12'x12' automatic grade level over head doors; high bay LED lighting; ample paved parking available (50 stalls); 62' deep bays; 100 A, 230/208 V, 3 Phase electrical panel. Bay 1 + 2 include rear 12''x12' grade level OH doors for drive thru capability. Office build outs to Tenants specifications can be included with Lease for qualified Tenants. Secure compound space can also by made available. Ask listing agent for further details. Excellent exposure on 71st St., conveniently located on the Northwest corner of Brodsky Ave. and 71st St. E. This property has great access to all north end roadways and the Chief Mistawasis bridge provides easy access to the east side. $13.95 PSF Net Rent; $4.35 PSF Occupancy Cost (inc. Property Tax) Net Rent ($2,738.85) + Occupancy Costs ($854.05) = $3,592.90 + GST per month. (id:41462)
2,356 ft2
RE/MAX Saskatoon
Bay 1 4017 Brodsky Avenue
Saskatoon, Saskatchewan
Bay #1, 4017 Brodsky Ave. Available for Lease (2,356 SF) Up to 4 warehouse bays remain available for lease from 2,356 SF - 9,920 +/- SF each. (Bay 1 - 4). The warehouse bays available for lease at 4017 Brodsky Ave. feature clear span construction; floor drains with interceptor pits; 12'x12' automatic grade level over head doors; high bay LED lighting; ample paved parking available (50 stalls); 62' deep bays; 100 A, 230/208 V, 3 Phase electrical panel. Bay 1 + 2 include rear 12''x12' grade level OH doors for drive thru capability. Office build outs to Tenants specifications can be included with Lease for qualified Tenants. Secure compound space can also by made available. Excellent exposure on 71st St., conveniently located on the Northwest corner of Brodsky Ave. and 71st St. E. This property has great access to all north end roadways and the Chief Mistawasis bridge provides easy access to the east side. $13.95 PSF Net Rent; $4.35 PSF Occupancy Cost (inc. Property Tax) Net Rent ($2,738.85) + Occupancy Costs ($854.05) = $3,592.90 + GST per month. (id:41462)
2,356 ft2
RE/MAX Saskatoon
4017 Brodsky Avenue
Saskatoon, Saskatchewan
60% Pre-Leased! Only 2 warehouse bays remain available for lese. Available warehouse bays are 2,356 SF each and can be combined into a single warehouse bay of 4,712 SF. The warehouse bays available for lease at 4017 Brodsky Ave. feature clear span construction; floor drains with interceptor pits; 12'x12' automatic grade level over head doors; high bay LED lighting; ample paved parking available (50 stalls); 62' deep bays; 100 A, 230/208 V, 3 Phase electrical panel. Bay 1 + 2 include rear 12''x12' grade level OH doors for drive thru capability. Office build outs to Tenants specifications can be included with Lease for qualified Tenants. Excellent exposure on 71st St., conveniently located on the Northwest corner of Brodsky Ave. and 71st St. E. This property has great access to all north end roadways and the Chief Mistawasis bridge provides easy access to the east side. $13.95 PSF Net Rent; $4.35 PSF Occupancy Cost (inc. Property Tax) (id:41462)
4,712 ft2
RE/MAX Saskatoon
938 P Avenue N
Saskatoon, Saskatchewan
Investors or home owners, Legal suite & fully renovated! Welcome to 938 Ave P North, a large raised bungalow with wheel chair access. Boasting 3 large bedrooms & 2 full bathrooms on the main, and a 2 bedroom 1 bath Permitted basement suite. This property features: Water proof vinyl plank flooring throughout. Tasteful spacious kitchens with quartz countertops. Common area access to utility room and rear yard. Love the natural light and ambiance of the large updated windows, especially in the suite. Garage has direct access into the utility room. Updated High efficient furnace, water heater, and separate electrical panels makes this turn-key investment a slam dunk! Don’t delay call a REALTOR® for a private showing today. (id:41462)
5 Bedroom
3 Bathroom
1,180 ft2
Exp Realty
355 Thain Crescent
Saskatoon, Saskatchewan
Welcome to 355 Thain Crescent — a fully renovated bungalow situated on a quiet street in the sought-after community of Silverwood Heights. This impressive 5-bedroom, 3-bathroom home has been renovated top to bottom -the entire main and basement - inside and out! Inside, a large entrance with storage and stylish black metal railing leads you into the home, connected to an open-concept main floor featuring a spacious (oversized) great room concept living and dining area anchored by a brick fireplace and large windows. The completely remodelled new kitchen is a showstopper, with quartz countertops, on trend oak and white satin finish cabinets, black hardware, stainless steel appliances, a subway tile backsplash, a separate pantry, and a large central island. This great room space is fantastic for large family gatherings, expansive and bright! The primary bedroom includes a beautifully renovated 3-piece ensuite with black framed walk in shower with niche, and porcelain carerra tile, and two additional bedrooms plus an updated 4-piece bathroom with tub/shower, oak cabinets, black hardware and carerra porcelain tile. Downstairs, the fully developed basement is perfect for entertaining, offering a super sized family room, a wet bar with quartz counters and tile backsplash, two more bedrooms (one with a walk-in closet), and a large dedicated laundry room with built-in linen storage. Throughout the home you’ll find new flooring, windows, paint, and trim, along with fully updated bathrooms, modern vanities, fixtures, and finishes. The exterior has been freshly painted, with brand new sod in both the front and back yards. The fully fenced backyard includes a brick stone patio and shed; the double attached garage has direct access to the home. Upgraded throughout and located in one of Saskatoon’s most desirable neighborhoods, located just steps from the river, Meewasin Trails, top schools, shopping, and dining. This move-in-ready home is one you don’t want to miss! (id:41462)
5 Bedroom
3 Bathroom
1,228 ft2
Coldwell Banker Signature
411 Langlois Way
Saskatoon, Saskatchewan
This move-in-ready property in Stonebridge, one of Saskatoon’s most sought-after neighborhoods, is in an ideal location. For those who enjoy walking and biking trails it is on gentle bend of Langlois Way across the street from Blair Nelson Park and steps away from Stonebridge Common Park. There is back alley access and the mail box is across the street and two houses away. Built in 2014 this two story house with a large double attached garage is 1780 sq. ft. The main floor has an open concept kitchen, living room and dining room with a garden door to a south facing 12' x 14' deck. Also on the main floor there is a 4 pc bath and a bedroom/office. The second floor has a large master bedroom with a 4 pc. en-suite bath, two other larger bedrooms and a 4 pc bath. The basement is open for development. The furnace, AC, air exchanger and smoke alarms just professionally serviced. This home combines privacy, functionality, and unbeatable convenience in one of Saskatoon’s most sought-after neighborhoods. It is a must see for anyone looking for a home in this price range. (id:41462)
4 Bedroom
3 Bathroom
1,780 ft2
Century 21 Fusion
84 Coldwell Road
Regina, Saskatchewan
This well-kept and thoughtfully updated 3-bedroom home offers both comfort and style. Enjoy updated flooring throughout most of the home and a n updated kitchen that overlooks a beautifully landscaped, park-like backyard—perfect for relaxing or entertaining. A deck off the back provides additional outdoor living space. Mechanic’s dream garage, offering plenty of room for tools, hobbies, or extra storage. Situated in a super convenient location close to schools and all north-end amenities, this home blends charm, practicality, and a prime location. (id:41462)
3 Bedroom
1 Bathroom
953 ft2
Century 21 Dome Realty Inc.



