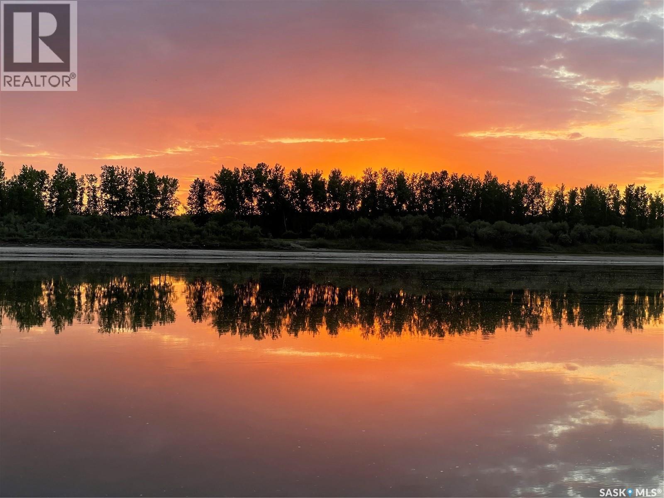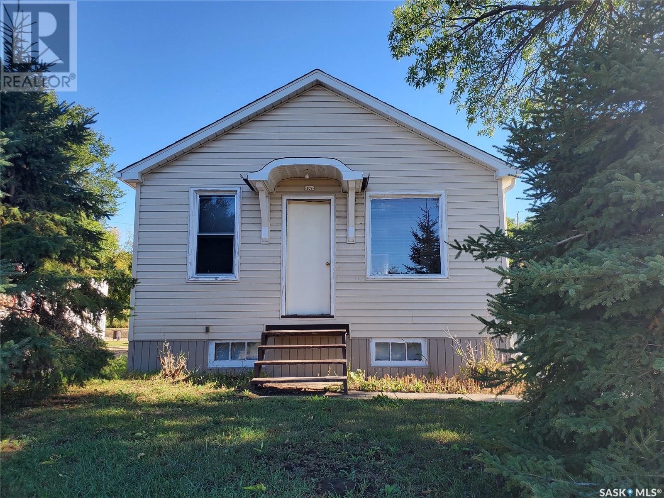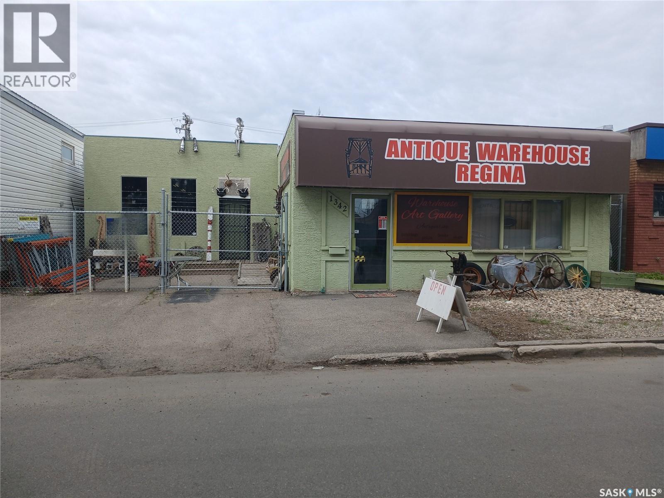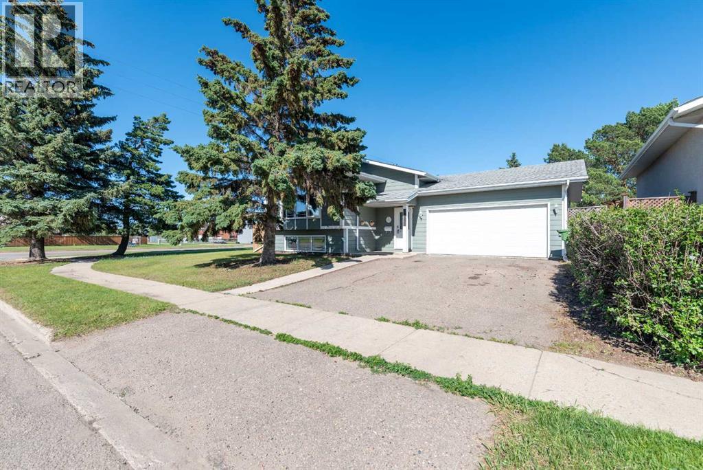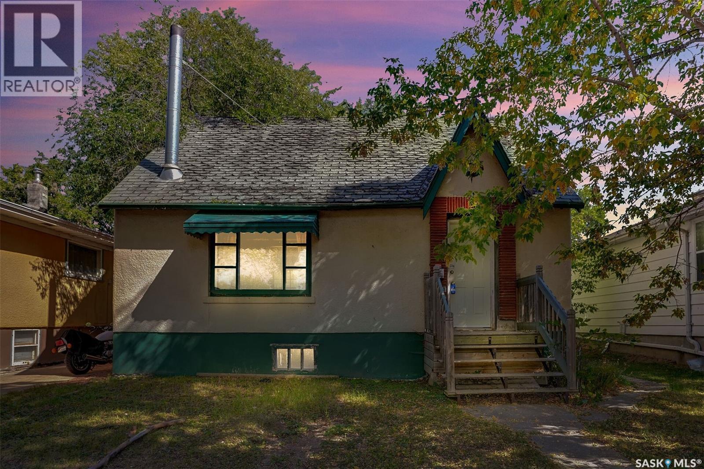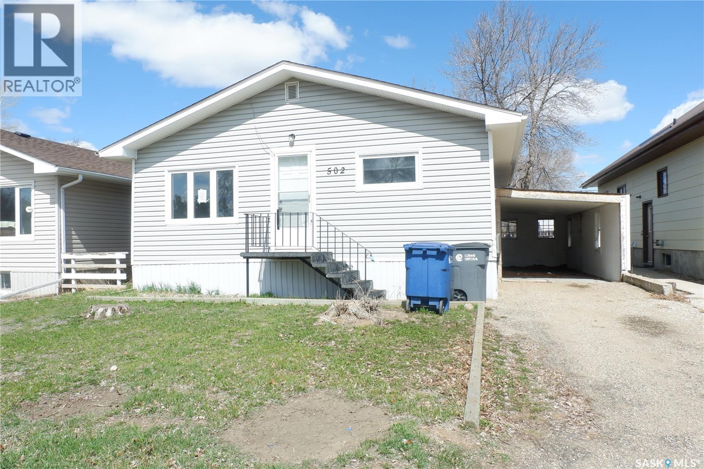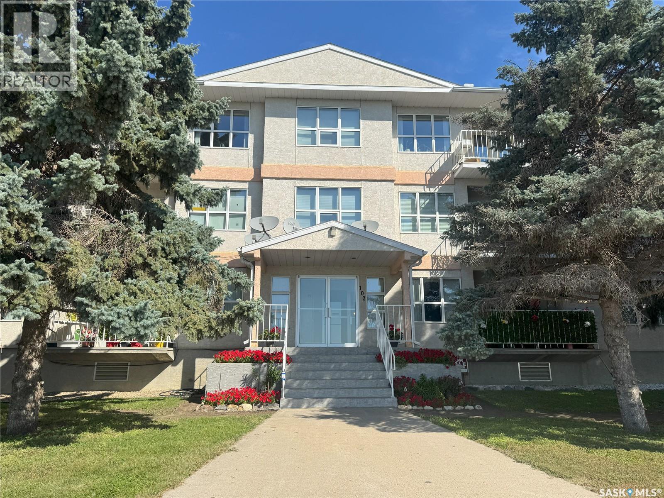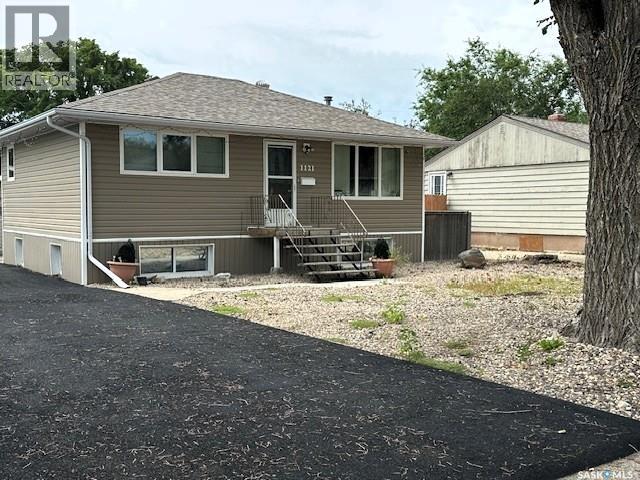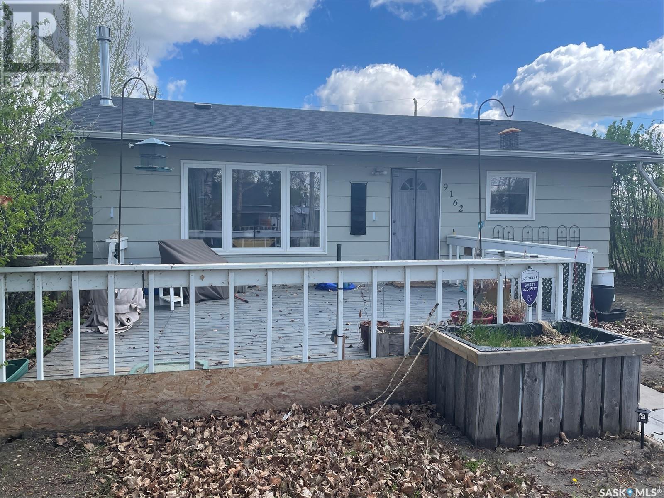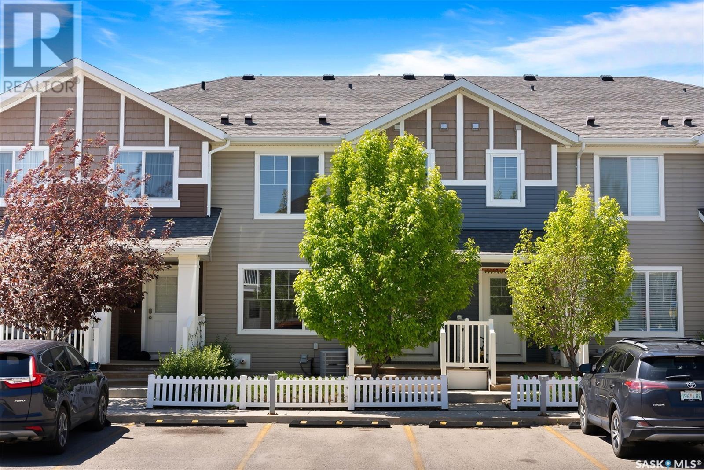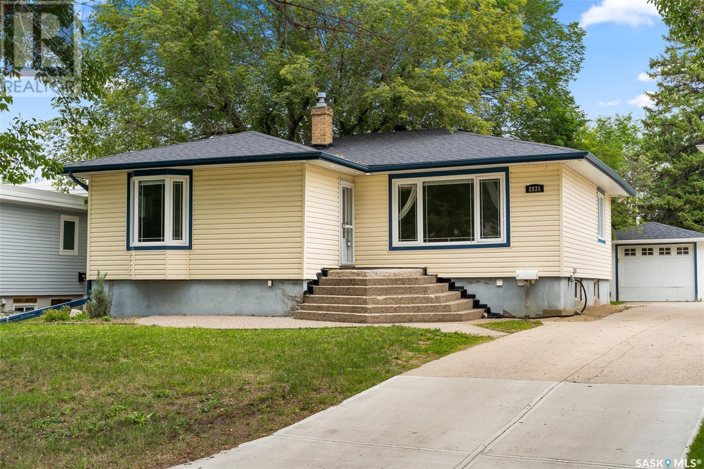Property Type
5104 42 Avenue
Lloydminster, Saskatchewan
Ready-to-go commercial building with yard – available immediately!This 5,000 sq ft building sits on a spacious 1.5-acre fenced lot with excellent access to both Highway 16 and 17. Perfect for any business looking to stop paying rent and step into ownership. The property features four 14x14 overhead doors, a bright reception area, boardroom, four private offices, and a second-floor parts room for added storage or inventory needs. The large yard offers plenty of room for parking or equipment, and the building is set up to suit a variety of business types—trades, transport, construction, and more. (id:41462)
5,000 ft2
RE/MAX Of Lloydminster
303 2nd Street
Denzil, Saskatchewan
Charming & Affordable in Denzil! Great opportunity for first-time buyers, investors, or those looking to downsize. This 2-bedroom, 1-bath bungalow offers 792 sq. ft. of functional space on a 55 x 128 ft lot. Features include an eat-in kitchen, main floor laundry, vinyl siding, asphalt shingles, and forced air natural gas heat. Includes fridge, stove, washer, and dryer. Enjoy a detached 1-car garage and extra parking. Located in a quiet, welcoming community—this home is move-in ready and priced to sell! (id:41462)
2 Bedroom
2 Bathroom
792 ft2
Century 21 Prairie Elite
Borden Bridge Campground
Corman Park Rm No. 344, Saskatchewan
On the North Saskatchewan River by the Borden Bridge is this Beautiful Campground on 42 acres of gentle rolling land with lots of trees, 50 existing camp sites with combination electric/water and non electric sites. New 4 shower building plus additional toilet building. Waste disposal site for campers. Paved road right to site. Canoe/small boat launch. Walking trails. Wide ranging river valley views. Lots of expansion potential. Land/Real Estate considered as a trade. Just a short drive to Borden for Food, Hardware, restaurant and off sales. Additional photos at Borden Bridge Campground website. (id:41462)
5 ft2
RE/MAX Saskatoon
2656 Rothwell Street
Regina, Saskatchewan
Welcome to 2656 Rothwell St, a beautifully maintained 3-bedroom, 2-bathroom home in a quiet, family-friendly neighbourhood. The main floor offers a bright and inviting living room with newer carpets, a dining area featuring original hardwood floors, and a modernized kitchen. The main bathroom has been renovated with a BathFitter system, while most windows, doors, and neutral paint throughout the upstairs give the home a fresh, move-in ready feel. Upstairs, you’ll find three generous bedrooms, including a large master, and a 4-piece family bath. The basement ins open for redevelopment, and features a 3-piece bath, laundry area, a practical workroom for projects, and ample storage. Step outside to enjoy a large, meticulously landscaped yard and a stunning Trex deck with integrated LED lighting, perfect for relaxing or entertaining. There is plenty of space for a future double detached garage with back-lane access. Recent upgrades include a furnace with central air, shingles, basement waterproofing with blueskin and weeping tiles, a second sump pump, a hybrid electrical panel, and pre-wired connections for a garage. Modern conveniences such as a Kevo smart lock, Ring doorbells, and all appliances—including a second fridge and freezer—are included. With thoughtful updates and excellent curb appeal, this home offers comfort, style, and functionality for every stage of life. (id:41462)
3 Bedroom
2 Bathroom
1,040 ft2
RE/MAX Crown Real Estate
209 Nykolaishen Drive
Kamsack, Saskatchewan
Move-In Ready Home on a Double Corner Lot in Kamsack! This beautifully updated home is completely renovated and move-in ready, situated on a spacious double corner lot with plenty of room to enjoy. Enter through the sliding glass doors into a bright foyer that leads to an open-concept kitchen and living room. The main floor offers two bedrooms, a four-piece bathroom, and new laminate flooring throughout, creating a fresh and contemporary feel. The fully finished basement adds even more living space, including a den, a nook currently used as a third bedroom, a laundry room, and a generously sized two-piece bathroom. Outside, the private backyard is perfect for relaxation and entertaining, featuring a two-level deck, a garden area, and plenty of mature trees. Additional features include a shed set up as a bunkhouse (great fun for kids!), an extra storage shed, and a single-car detached garage. The expansive lot also offers a side garden and ample space for further landscaping. This well-maintained home has seen recent updates, including new shingles (2021), a new electrical panel (2021), and a new water heater (2020). With all major work already completed, this charming property is ready for its next owners to move in and enjoy. (id:41462)
2 Bedroom
2 Bathroom
650 ft2
Royal LePage Next Level
1342 Lorne Street
Regina, Saskatchewan
This commercial building presents a fantastic opportunity to either expand an existing business or kick start a new venture in the Warehouse district, a prime location close to Albert and Dewdney Ave. Spanning just over 4,200 sqft, this property offers endless possibilities. The building, complete with off street parking spaces both in front and back, features a convenient overhead door at the rear. Inside, you'll find three spacious and well-laid-out interiors, the main original building includes an office space and 2 bathrooms; 1 is wheelchair accessible for added convenience. A store front area and storage at the back, there are 2 furnaces (1 heats the back and 1 heats the front area) along with 3-phase power. The addition is very spacious and open and was built in 2008. It is equipped with and updated furnace (2025) and an insulated subfloor. Carpet and paint in addition updated in 2024. The original structure has rubber membrane roofing (approx 2016), while the 2008 addition features updated metal roofing on the front portion with asphalt shingles (approx 2008) on the back portion. Updated gutters and downspouts (2024). The back of the addition was closed in to create a workshop that also has its own 2 pc bathroom and radiant heat. It can easily be opened back up to the main area if needed, the carpet you find in the addition is intact and continued into that space to make the transition easy. In front of the building there is a fenced in secure compound that was added and there is a ramp that leads to the door to the addition. Out back there is alley access and overhead door. With the option to utilize one side for your own business operations while renting out the other, there are ample opportunities for revenue generation and flexibility. Don't miss out on this chance to secure a versatile commercial space in a highly sought-after location. Schedule your viewing today and unlock the potential of 1342 Lorne St. (id:41462)
Coldwell Banker Local Realty
3457 Elgaard Drive
Regina, Saskatchewan
Welcome to this beautifully maintained 1,023 sq ft two-storey townhouse, offering a comfortable and functional layout in Regina’s Hawkstone neighbourhood . Tucked behind a private front patio, the entrance opens to a spacious foyer with tiled flooring, a convenient 2-piece bathroom, and a coat closet. The kitchen features a large island with seating, stainless steel appliances, a pantry cabinet beside the fridge, and flows seamlessly into the bright living room. Laminate flooring runs throughout the main level, complemented by a large window that fills the space with natural light. Upstairs you’ll find two generously sized bedrooms with cozy carpet flooring. The primary bedroom includes a walk-in closet with direct access to the 4-piece main bathroom, creating a thoughtful and practical design. The undeveloped basement provides laundry and plenty of potential for future development to suit your needs. An electrified parking stall is conveniently located close to the unit. This move-in ready townhouse is an excellent opportunity for first-time buyers or downsizers alike, contact your real estate agent today to book your showing! (id:41462)
2 Bedroom
2 Bathroom
1,023 ft2
RE/MAX Crown Real Estate
3505 45 Avenue
Lloydminster, Saskatchewan
Super Saskatchewan Starter! Here’s an excellent value you should definitely take a look at! Situated on a large corner lot and located close to schools and parks make this an ideal choice. This home has a private yard with lots of trees. The attached 2 car garage is difficult to find in this price range so that’s another big plus. Step inside and you’ll notice most of the house has been re-painted and the whole house has been professionally cleaned up and down. The large living room is complimented by big windows and the kitchen has nice sized windows so if you like sunshine, you’ll love this house. The two bedrooms upstairs give you great views of the backyard and there’s a 4 piece bath upstairs as well. Downstairs features a real big family room with easy care laminate and lots of windows. Two more large bedrooms and a 3 piece bath finish off the basement. All this and you can have a quick possession! Make sure to check out the 3D tour! (id:41462)
4 Bedroom
2 Bathroom
991 ft2
Century 21 Drive
2761 Atkinson Street
Regina, Saskatchewan
Outstanding Location with Endless Potential! Situated just steps from Candy Cane Park, the IMAX Theatre, Science Centre, Wascana Drive, and the scenic walking paths along Wascana Lake, this 1,636 sq ft 1 ½ storey home sits on a 4,687 sq ft lot in one of Regina’s most desirable locations. Whether you’re looking for a project home to renovate and add value, or the perfect spot to tear down and build your dream property, the potential here is truly endless. One of the standout features is the large heated double detached garage with additional shop space, ideal for hobbyists, storage, or those needing an extra workroom. The existing home features original hardwood flooring in the living and dining rooms, a cozy kitchen, and a 3-piece bath on the main level. An addition on the main floor offers a spacious primary bedroom with a large walk-in closet, access to a 4-piece bathroom, laundry area, and direct access to the backyard and garage. Upstairs you’ll find two additional bedrooms, while the basement provides storage and houses the mechanical room with a high-efficiency furnace. This property is all about location, opportunity, and potential—don’t miss your chance to create something truly special in the heart of Arnhem Place, contact your real estate agent today to book your showing. (id:41462)
3 Bedroom
2 Bathroom
1,636 ft2
RE/MAX Crown Real Estate
502 5th Avenue W
Assiniboia, Saskatchewan
Located in the Town of Assiniboia in a great family location. Come check out this awesome home. You will find upgraded flooring throughout the main floor. There are 2 bedrooms on the main floor and 2 dens in the basment The furnace has been upgraded to a high efficient model. The basement has a large laundry area and a 3-piece bath. There is off street parking in the attached carport. The backyard is partially fenced and also has a firepit area. Check it out today. (id:41462)
2 Bedroom
2 Bathroom
780 ft2
Century 21 Insight Realty Ltd.
3320 15th Avenue
Regina, Saskatchewan
Welcome to 3320 15th Avenue, a Cathedral gem where history and modern updates meet. This home has been thoughtfully maintained with key improvements: new on-demand water heater (2025), durable metal roof (2019), hardwood floors (2014), remodelled bathroom with soaker tub and ocean-blue tile (2014), plus an abs sewer line for peace of mind. The basement foundation was repoured about 30 years ago, featuring cozy in-floor heat. Step inside through the stained-glass front door to a sunroom filled with natural light from newer windows. The warmth continues into the living room, where original sconce fixtures glow, and into the formal dining room—ideal for gatherings. The galley kitchen adds whimsy with custom stained-glass details. Both bedrooms upstairs are generous in size, with no compromise on comfort. Downstairs, the lower level expands your living space with a spacious rec room, two additional bedrooms, a 3-piece bath with laundry, and a wall-mounted ironing board—a charming nod to the past. Structurally sound and updated where it matters, this home pairs character with longevity. Outside, the backyard is a blank canvas for your garden or entertaining dreams, with a single detached garage providing convenience. Close to 13th Avenue shops and restaurants, 3320 15th Avenue is more than an address. It’s Cathedral living at its finest—where century-old character meets the right upgrades. (id:41462)
4 Bedroom
2 Bathroom
924 ft2
Realtyone Real Estate Services Inc.
212 542 Pringle Crescent
Saskatoon, Saskatchewan
Free condo fees for one year! Welcome to this fantastic townhouse in Stonebridge's Pinnacle complex! This home features a bright and open main floor with laminate throughout, oversized windows in the living room with plenty of room to relax or entertain. The central kitchen includes stainless appliances, large island with lots of seating and a pantry for extra storage, and opens to the dining room with deck access. A convenient powder room completes the main level. Upstairs you'll find two very spacious bedrooms each with their own ensuite and plenty of closet space, as well as laundry space with side-by-side washer and dryer. The single tandem garage offers space for 2 vehicles with lots of room for storage or workshop area, as has access to the back covered patio and common green space. Located close to walking paths, parks and schools, with easy access to all of Stonebridge's amenities, this home is one you'll want to see for yourself! (id:41462)
2 Bedroom
3 Bathroom
1,313 ft2
Realty Executives Saskatoon
101 408 Cartwright Street
Saskatoon, Saskatchewan
Enjoy condo living at its finest in The 408 Private Residence building located at The Willows. Unmatched quality combined with functionality and sophistication. This 2bdrm-2bath-den corner unit showcases the surrounding greenspace perfectly. Walk in and instantly fall in love with the 10ft ceilings, 8ft solid core interior doors, huge windows and fresh décor. Beautiful custom kitchen with cabinets to the ceiling, lovely plumbing fixtures, upgraded appliances, quartz countertops and backsplash. Gas range and separate hood fan (vented outside)- not items you find in condominiums. Large living room with wrap around windows makes for very airy and spacious feel. Walkout onto the wrap-around 220 sq.ft balcony and take in the greenspace from several directions. Large primary bedroom with again greenspace view. Large walk-in closet and exquisite ensuite. Versatile second bedroom with custom queen murphy bed ($6000 value). Laundry room has full sink and plenty of space for freezer and/or additional shelving. As you walk through the unit you will notice the quiet and solid feel of the concrete construction (10 inch thick slabs between floors). Enjoy precise temperature control with radiant in-floor heat along with pressurized heating and cooling. Motorized custom Hunter Douglas blinds throughout along with hard surface flooring. Two TITLED parking stalls included (one UG and one electrified surface). Completely enclosed private storage room (5-7x9) with 10'+ ceiling. No expense spared and pride of ownership found here with this pristine unit. Stress free living awaits. View today. (id:41462)
2 Bedroom
2 Bathroom
1,426 ft2
Coldwell Banker Signature
101 3 Highway
Bjorkdale Rm No. 426, Saskatchewan
If you're looking for affordable living with plenty of space, this 2-acre property in Peesane, might be just what you're after! Located right along Highway 3 between Crooked River and Mistatim, this home is ideal for families, retirees, or outdoor enthusiasts—especially hunters—with quick access to crown land and abundant wildlife nearby. This 1,144 sq ft bungalow was built in 1979 and features a spacious 14' x 12' deck, updated windows on both main and basement levels, a large yard with garden space and mature trees and a 24' x 26' detached garage, great for vehicles, storage, or a workshop. The full basement is open for development and ready for your personal touch to expand your living space. Whether you're looking to settle down, escape the city, or invest in a peaceful retreat, this property offers excellent value and potential. Priced to sell—schedule your private showing today! (id:41462)
3 Bedroom
2 Bathroom
1,144 ft2
Royal LePage Renaud Realty
103 102 1st Avenue
Caronport, Saskatchewan
Welcome to this practical 2-bedroom condo in Caronport. The primary bedroom includes a 2-piece ensuite, and there’s also a full 4-piece bathroom. A functional kitchen, comfortable living area, and in-suite laundry make the space easy to maintain. Located on the main floor, you’ll appreciate the easy access along with a private balcony for fresh air. Underground parking adds extra convenience. If you’re looking for affordable, low-maintenance living in a small town setting, this condo could be the right fit. Book your showing with your realtor today. (id:41462)
2 Bedroom
2 Bathroom
943 ft2
RE/MAX Crown Real Estate
1121 Montgomery Street
Moose Jaw, Saskatchewan
Welcome to this versatile bungalow located in a quiet northwest neighborhood. Offering plenty of potential, this home features a 2-bedroom main floor plus a 1-bedroom non-regulation basement suite — ideal for extended family or as a future rental opportunity. The main floor offers a spacious living room with a large picture window, a functional kitchen with built in china cabinet, two good-sized bedrooms, and a 4-piece bathroom. Downstairs, the basement suite includes a large kitchen, roomy living area, oversized bedroom, and a 4-piece bathroom. Laundry and mechanical are also located on this level, including a high-efficiency furnace and central air conditioning. Outside, the backyard is fully fenced and landscaped, with a single detached garage and a rubber driveway adding convenience for parking and storage. Please note: appliances are not included, and the kitchen island will not remain with the home. The property does require some TLC and updates, making it an excellent opportunity for buyers looking to take on a project and create value through improvements. With its flexible layout and income potential, this home is ready and waiting for you. Contact your agent today to schedule a walk thru. (id:41462)
3 Bedroom
2 Bathroom
784 ft2
Exp Realty
405 1555 Paton Crescent
Saskatoon, Saskatchewan
This stunning home boasts a beautifully designed open-concept living area and a two-piece bathroom on the main floor, complemented by three bedrooms and two bathrooms upstairs. The kitchen is a chef's dream, featuring soft-close cupboards and drawers, quartz countertops, and a stylish glass tile backsplash. The attached garage offers convenient access to vehicles and additional storage space. Upstairs, the three spacious bedrooms include two with large walk-in closets for ample storage of clothing and personal items. The second-floor four-piece bathroom also serves as an en-suite, ensuring comfort and convenience for residents and guests alike. The basement has been thoughtfully finished, featuring an open space ideal for family activities, durable vinyl flooring, and a four-piece bathroom. This home is situated a short drive from University Heights, providing easy access to amenities, and is near McOrmond Drive, College Drive, and Circle Drive for efficient travel throughout the city. The neighbourhood also offers large parks and walking paths for family enjoyment. Overall, this property represents a harmonious blend of modern design, comfort, and versatility (id:41462)
3 Bedroom
3 Bathroom
1,245 ft2
Royal LePage Saskatoon Real Estate
210 Laycock Crescent
Saskatoon, Saskatchewan
Welcome to 210 Laycock Crescent, a rare Fraser Homes-built bungalow nestled on a quiet crescent in the highly desirable Stonebridge neighbourhood. Built in 2010, this 1,266 sqft bungalow offers over 2,400 sqft of total finished living space and has been meticulously maintained, showcasing true pride of ownership. The main floor features an impressive open-concept design with 9-foot ceilings, where the builder invested in a structural steel beam to ensure lasting strength and rigidity while allowing the home to remain fully open-concept—an upgrade that adds significant value and peace of mind. The bright living room with southeast-facing windows flows seamlessly into the dining area and a functional kitchen with maple cabinetry, an island with a sink, stainless steel appliances, and a microwave hood fan vented outside. A front den with a Murphy bed (included) provides flexibility as a guest room or office. The primary bedroom offers a walk-in closet and a 3-piece ensuite, complemented by a second bedroom and a 4-piece main bath. The open-concept basement nearly doubles the living space with a sprawling family room, large game area, spacious bedroom, full bath, and a utility/laundry room equipped with a high-efficiency furnace (2022), central A/C, water heater (2021), HRV, humidifier, and sump pump. Exterior highlights include stone and stucco finishes, a triple concrete driveway, and a fully insulated double attached garage with side man door. The xeriscaped backyard is low-maintenance and perfect for entertaining with a deck, separate gazebo, fire pit, garden area, storage shed, brick paving, outdoor hand sink, and wood fencing—all with no grass to maintain. Located close to schools, parks, and shopping, this rare bungalow offers abundant shared living areas, thoughtful upgrades, and an unbeatable location in one of Saskatoon’s most popular communities. (id:41462)
3 Bedroom
3 Bathroom
1,266 ft2
L&t Realty Ltd.
9162 Donald Crescent
Cochin, Saskatchewan
Escape to this charming 2-bedroom, 1-bathroom cottage, perfect for year-round living or a relaxing getaway. Thoughtfully updated with modern windows, this home offers a bright and inviting atmosphere. The kitchen features a natural gas stove and a convenient pantry, making meal prep a breeze. The living room is the heart of the home, boasting a large picture window that fills the space with natural light and a cozy natural gas fireplace for those cooler evenings. Enjoy the convenience of main-floor laundry with plenty of storage. Step outside to a large front deck, ideal for morning coffee or evening sunsets, while the spacious backyard offers endless possibilities for outdoor entertaining, gardening, or relaxing in nature. Located in beautiful Cochin on Jackfish Lake, this property is a fantastic opportunity for lake life lovers. There is also an option to have this lake property come furnished. Don’t miss your chance—book a viewing today! (id:41462)
2 Bedroom
1 Bathroom
768 ft2
Dream Realty Sk
Royal LePage Varsity
55 5632 Gordon Road
Regina, Saskatchewan
Step into a home that effortlessly blends warmth, functionality, and location. Tucked inside the thoughtfully designed Life on Gordon complex, this 2-storey townhouse condo offers not just a place to live—but a lifestyle to love. You will appreciate the well kept landscaping and the upgraded central air conditioning. Inside, you’re greeted by a bright and open main floor layout. The generous living room flows naturally into a stylish kitchen and dining area, perfect for everything from quiet mornings to casual entertaining. Rich dark cabinetry and stainless steel appliances—including a built-in microwave hood fan, dishwasher, fridge, and stove. A convenient two-piece bathroom and access to the lower level add to the practicality of the main floor, while large windows allow natural light to pour in, creating an inviting ambiance. The second floor features two well-appointed bedrooms, including a spacious primary suite with a walk-in closet and direct access to the full bathroom. You'll love the upper-level laundry room with a smart, stacked washer/dryer combo, offering efficiency without sacrificing storage space. Downstairs, the unfinished basement presents endless possibilities—home gym, cozy media room, or future third bedroom. With roughed-in plumbing for a bathroom and ample storage, the potential is yours to unlock. Step outside to your own private patio—an ideal spot for summer barbecues, morning coffee, or quiet evenings under the prairie sky. Located just steps from walking paths, green spaces, parks, and the dual Catholic/Public elementary school, this home is perfect for young professionals, first-time buyers, or downsizers who still crave an active lifestyle. All of Harbour Landing’s shopping, dining, and amenities are just minutes away. Unit #83 parking space is included, and quick possession means your new beginning could be just around the corner. (Note: Some Virtually Staged photos). (id:41462)
2 Bedroom
2 Bathroom
917 ft2
Exp Realty
2831 Quinn Drive
Regina, Saskatchewan
Welcome to 2831 Quinn Drive, a charming and well-maintained bungalow located in the highly desirable Arnhem Place neighbourhood. This fully developed home offers over 1,000 sq ft of inviting living space on the main floor and includes a fully finished basement with a non-regulation suite—ideal for extended family, guests, or potential rental income. The main floor features a spacious and sunlit living room with gleaming hardwood floors, a dedicated dining area with cork flooring, and a functional kitchen complete with included appliances and ample cabinetry. Three comfortable bedrooms and a 4-piece bathroom round out the main level, making it perfect for families or first-time buyers. Downstairs, the basement offers its own living area, kitchen, two bedrooms, and two additional bathrooms with heated tile flooring (one 3-piece and one 4-piece), providing excellent versatility. The home sits on a large 7,196 sq ft lot with mature landscaping, trees/shrubs, and a fully fenced yard—ideal for kids, pets, and entertaining. A single detached garage with back lane access and additional parking space ensures convenience. Situated on a quiet, tree-lined street just minutes from downtown and Wascana Park, backing beautiful green space, and numerous amenities, this home offers incredible value in a sought-after location. Don’t miss your opportunity to own this affordable gem in a mature, family-friendly neighbourhood! (id:41462)
5 Bedroom
3 Bathroom
1,077 ft2
Exp Realty
6 Wilkie Road
Regina, Saskatchewan
This charming 1242 Sq. Ft. bungalow is nestled in the highly desirable family friendly neighbourhood of Albert Park. Situated on a spacious and well maintained lot, you will be greeted by its impressive curb appeal and large front deck which would be the perfect spot to drink your coffee in the warmer months. As you step inside you will be greeted by a bright and inviting open-concept kitchen and living space filled with natural light. The living room boasts large front windows, an abundance of pot lights and a fireplace with a gas insert. Adjacent to the living room is a spacious dining area perfect for entertaining with redone oak hardwood flooring. Sliding door off the dining area allows direct access to the beautiful backyard complete with a large two tiered deck and pergola, garden space, and lane access. The kitchen has been thoughtfully updated with Ikea cabinets, newer hardware, concrete counter tops, custom wood accents, vinyl tile flooring and newer appliances. Down the hall you will find 3 bedrooms including a generous primary suite with an updated 2 piece bathroom. The main floor also includes an updated 4 piece bathroom with vinyl tile flooring. The basement is the perfect blank canvas with ample space for potential future development. Fireplace with white brick continues to the basement with an additional gas insert. Laundry can also be found in the basement. The single attached insulated garage completes this amazing home. Primely located mere steps from Regina’s Montessori School, close proximity to grocery stores, shopping, restaurants, a movie theatre and library. Don’t miss your opportunity to check out this wonderful family home. (id:41462)
3 Bedroom
2 Bathroom
1,242 ft2
Realty Executives Diversified Realty
111 O'regan Crescent
Saskatoon, Saskatchewan
This 4-level split located on a quiet crescent in Dundonald is a must see. Fully finished on all levels and well cared for and maintained. Many Upgrades. Move in ready with 4 bedrooms, 3 baths. FEATURES: New washer & Dryer (2025) / New Deep freeze included (2025) / Central Air Conditioning / New Flooring & paint in Basement level Bedroom & Laundry Room (2025) / High End Blinds to be installed (2025) / New Elderwood Vinyl Planking (2023) / Shingles in (2023) / Main Bathroom Upgraded in (Sept. 2020) / New windows in (2006) / Berber Carpet in Family Room with Large Windows & a 3 Piece Bath / Primary Bedroom with Ensuite / West facing 3 Season Covered deck (186 SF) / Double plus garage/workshop is insulated, drywalled and Heated (25’ x 24’) / Rear Mud Room with direct entry to 3 Season Screened Deck / Underground Sprinklers and paved front Driveway / Close to Schools, Parks & Transit.Presentation of Offer on Tuesday August 26th at 4 PM. (id:41462)
4 Bedroom
3 Bathroom
1,144 ft2
RE/MAX Saskatoon
1143 13th Avenue Nw
Moose Jaw, Saskatchewan
Welcome to this charming family bungalow, renovated inside & out, located in a desirable neighborhood perfect for families. This home is nestled on a lot that backs onto a schoolyard, offering a peaceful & convenient setting. You are greeted by the fresh & open concept of the main living space. The new vinyl plank flooring seamlessly connects the entire floor, creating a cohesive & modern look. A bright west-facing picture window floods the area w/natural light, making it an inviting space for family gatherings. The generous living & dining areas provide ample room for entertaining & everyday family life. The kitchen is a highlight, featuring dual-toned cabinetry & a sleek quartz countertop. Equipped w/new appliances & a built-in pantry w/pull-out shelves, it offers both functionality & style. A window over the sink overlooks the yard, adding a touch of charm. The main floor includes 2 comfortable bedrooms, perfect for family members or guests. A renovated bathroom w/modern fixtures completes this level, ensuring convenience & comfort for all. The lower level of the home offers additional space for family activities and relaxation. It includes 2 rooms designated as bedrooms, although the windows do not meet current fire code requirements. This floor is complete with a 4pc. bath, laundry area, storage, and utility space. Recent updates include a high-efficiency furnace, air conditioning, rented water heater, & updated electrical systems, ensuring the home is efficient and up-to-date. The yard, which backs onto a schoolyard, is fully fenced, providing privacy and a safe play area for children or pets. Mature trees add natural beauty and shade, while the space is ready for your personal landscaping touches to make it your own oasis. This home is truly move-in ready, offering a fantastic opportunity for families, those in semi-retirement, or retirees seeking a like-new home. Some photos are virtually staged. CLICK ON THE MULTI MEDIA LINK FOR A VISUAL TOUR & call today. (id:41462)
4 Bedroom
2 Bathroom
884 ft2
Global Direct Realty Inc.





