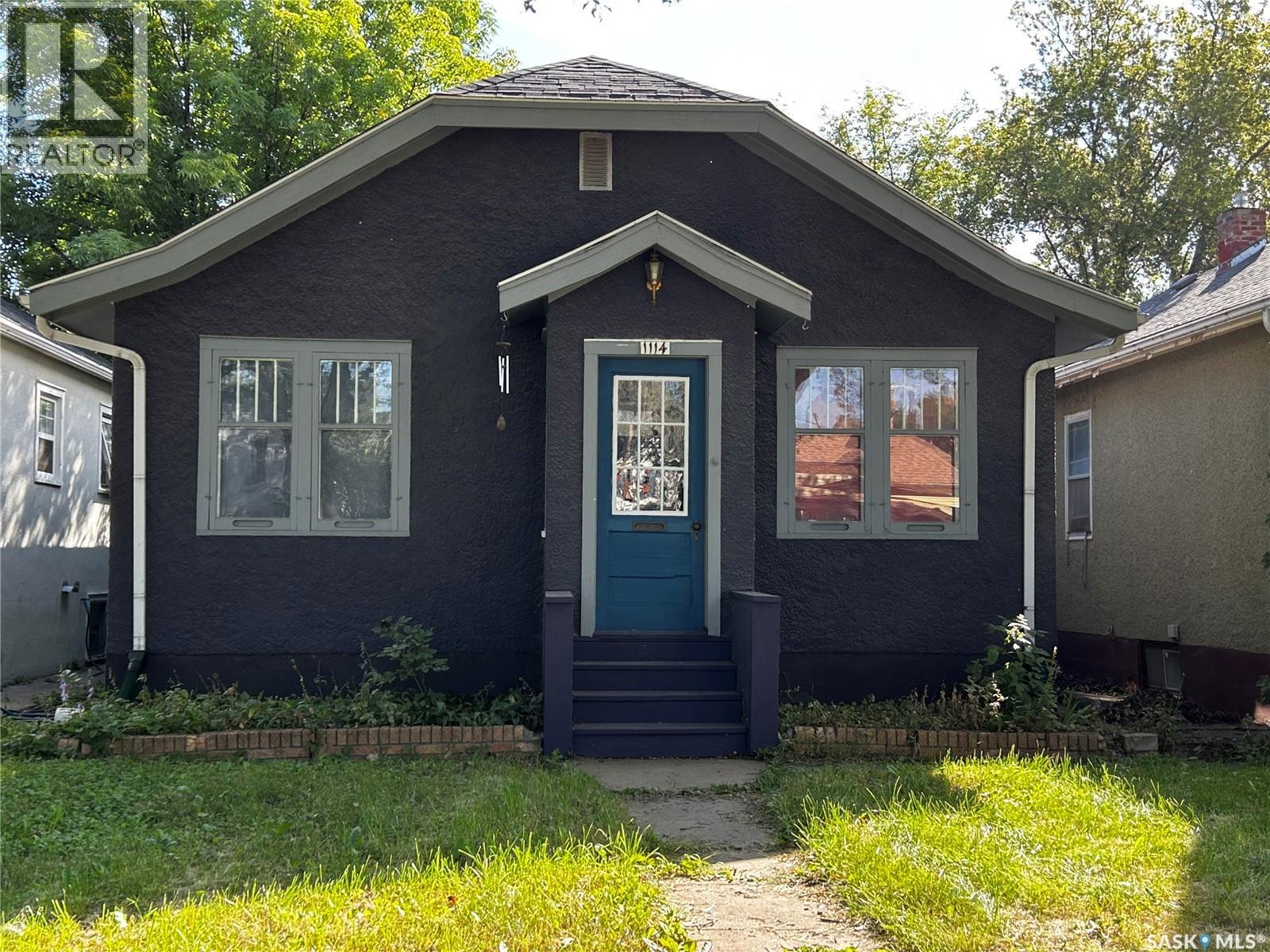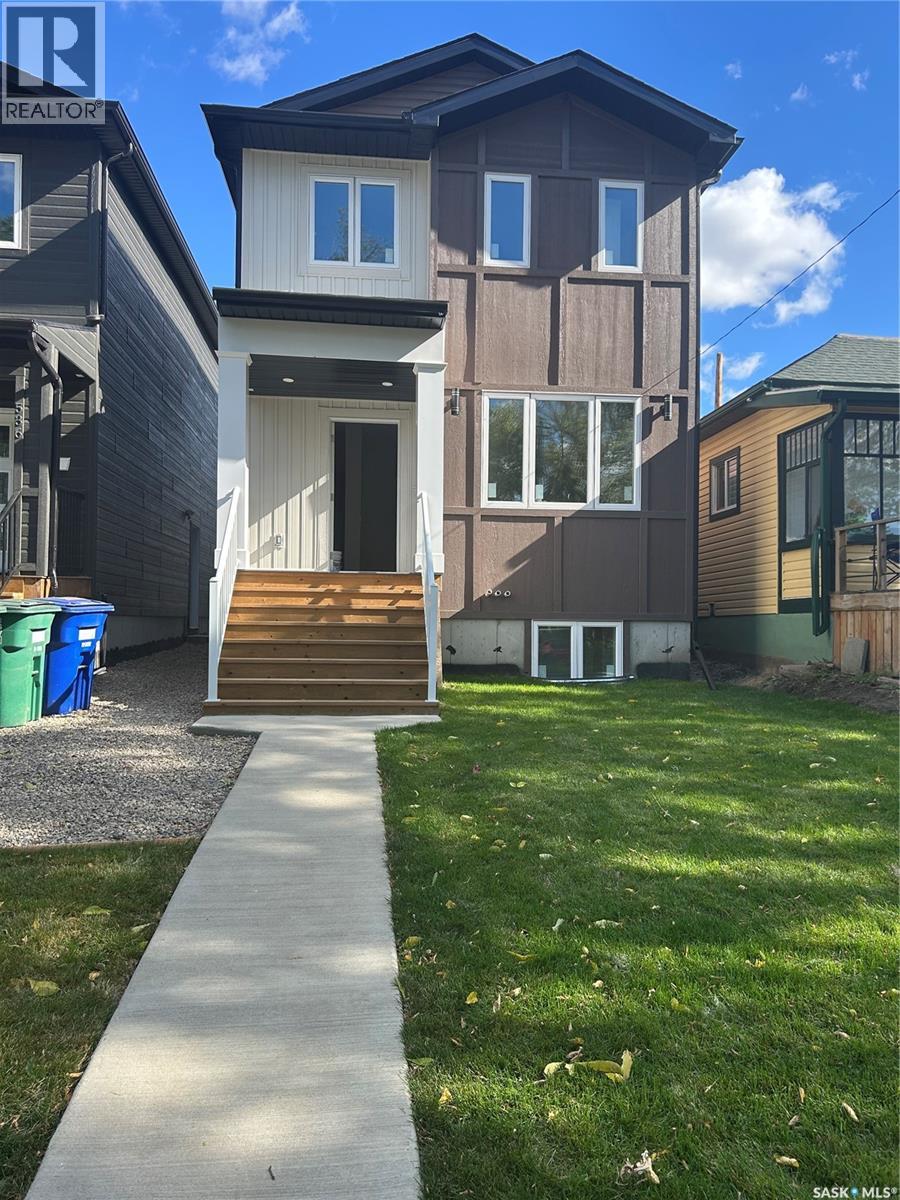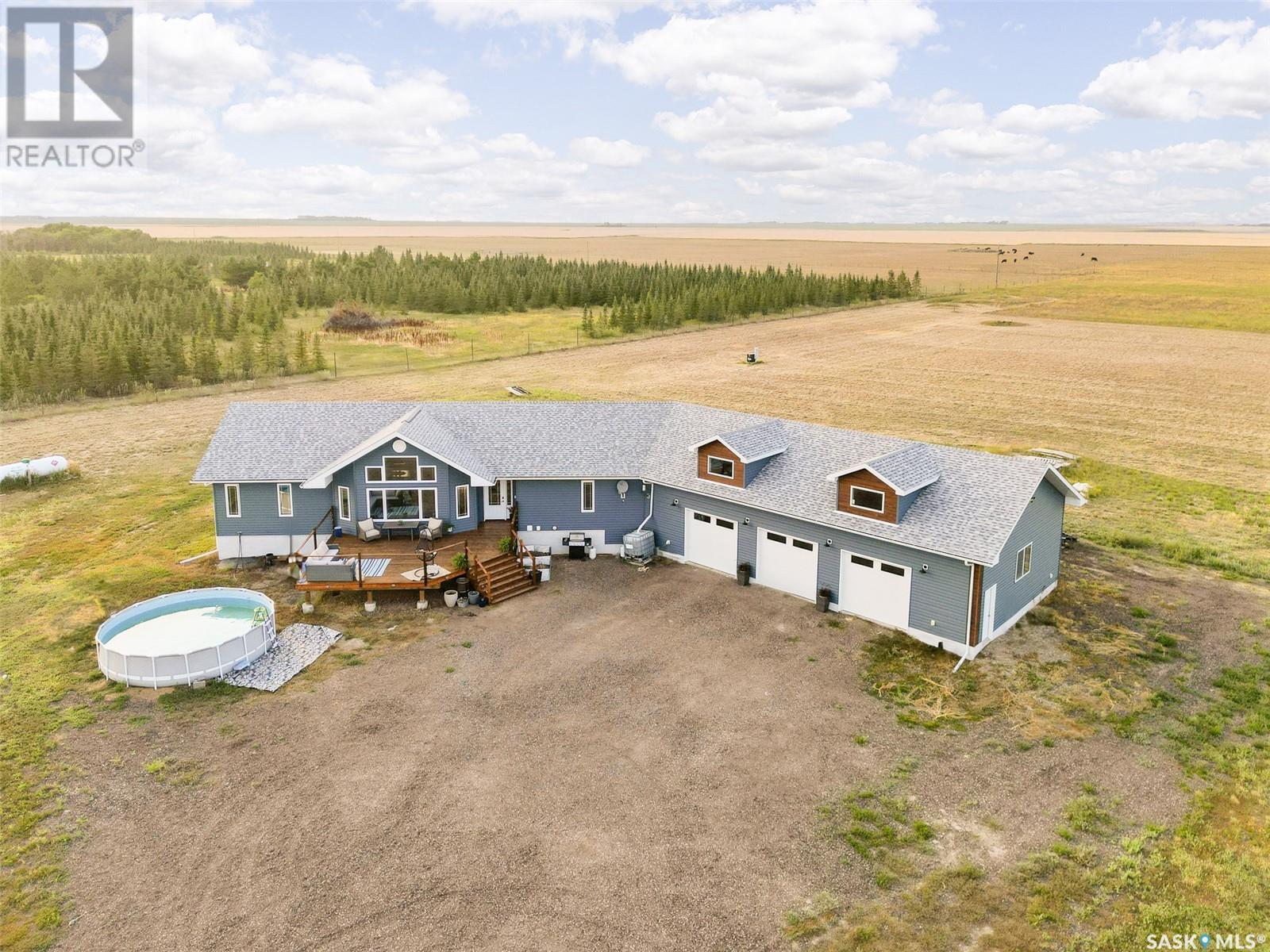Property Type
1 Valecrest Place
Tisdale, Saskatchewan
Welcome to 1 Valecrest Place in the Town of Tisdale. This 1,290 sq ft bi-level features 3+1 bedrooms and is located on a mature corner lot in a quiet cul-de-sac. As you walk in the front door, you'll find ample storage in the foyer that also includes a natural gas fireplace to keep you warm in the winter months. The main floor includes a large living room, dining room and kitchen with ample room for entertaining the whole family, and features an abundance of natural light and maple hardwood flooring throughout. The custom kitchen includes hickory cabinets, arborite countertops and white appliances. Three bedrooms, a 4-piece bath and a 2-piece ensuite in the primary bedroom complete the main floor. The basement is fully finished and includes a large family room, games room with an electric fireplace, a 2-piece bath, a bedroom with double closet doors and an oversized laundry room. Enjoy a cool house on those warm summer days with central air conditioning. The house has direct access to the attached 14 ft x 24 ft insulated garage. The front yard is finished with grass and mature trees and an interlocking brick driveway. The backyard has grass, a large garden area and a 20 ft x 24 ft heated shop with a 16 ft x 12 ft work room with concrete sidewalk around the house. This property has it all and might be the property you have been waiting for! Call your Realtor today and come have a look! (id:41462)
4 Bedroom
3 Bathroom
1,290 ft2
Boyes Group Realty Inc.
1025 Montgomery Street
Moose Jaw, Saskatchewan
This cute and cozy home has been nicely updated and is situated on a oversized 62.5' wide lot within the highly desirable Palliser neighborhood. Step inside and you'll find a home that has been thoughtfully modernized while maintaining its warmth and character. The main floor features an inviting living space, a renovated kitchen/bathroom and 2 bedrooms (both with new carpet). The lower level features a large living space and a den perfect for a home office. New carpeting can be found throughout the lower level and the electrical panel has been upgraded. Outside features a covered deck, a large rear yard and a 14'x24' single car garage with access from the front driveway. (id:41462)
2 Bedroom
1 Bathroom
720 ft2
Royal LePage Next Level
1500 Macpherson Avenue
Regina, Saskatchewan
Welcome to 1500 Macpherson Avenue, Regina! This nearly 1,500 sq ft bungalow is perfect for families or investors, offering a spacious layout and an ideal location. The main floor features 3 bedrooms plus a den, a full bathroom, and a bright, open-concept living and dining area. The kitchen is generously sized and enhanced with a skylight design, filling the space with natural sunlight. Enjoy outdoor living with both a large front and back deck, perfect for gatherings or relaxing evenings. A unique feature of this home is the detached garage with direct access from the mudroom, allowing you to stay sheltered without stepping outside. The fully finished basement includes a separate entrance, 2 additional bedrooms, and a full bathroom — offering excellent potential for a mortgage helper or rental income (note: basement windows may not meet current egress requirements). Location is unbeatable: the property backs directly onto École Monseigneur de Laval, allowing kids to walk to school through the backyard gate. You’re also just 850m from Campbell Collegiate, within 1.5km of all South End amenities including Real Canadian Superstore, Golden Mile Shopping Centre, primary schools, and only 200m from bus stops. Plus, it’s only a short drive to both the University of Regina and Saskatchewan Polytechnic, making it an excellent option for families with students. This home offers space, versatility, and convenience in one of Regina’s most sought-after areas. (id:41462)
5 Bedroom
2 Bathroom
1,496 ft2
Exp Realty
1114 C Avenue N
Saskatoon, Saskatchewan
Welcome to 1114 Ave C North, located in the community of Caswell Hill. This charming bungalow is a great opportunity for a first-time home buyer or anyone looking for a revenue property. The main floor features hardwood flooring with three bedrooms, a bright living room with an adjoining dining area, a functional kitchen, and a 4-piece bathroom. You’ll also find a handy loft space for extra storage.The basement offers a non-regulation one-bedroom suite with its own kitchen, living area, and full bathroom—ideal for generating extra income or hosting extended family. The home has seen some upgrades like windows, flooring and shingles. The backyard has a deck area, shed, lawn area and rear parking spaces. Don’t let this opportunity pass you by—whether you’re looking to invest or settle into your own home. (id:41462)
4 Bedroom
2 Bathroom
822 ft2
Boyes Group Realty Inc.
702 Kensington Boulevard
Saskatoon, Saskatchewan
Build your dream home in one of Saskatoon’s most desirable neighbourhoods! This rare walkout lot backs onto a scenic pond, providing peaceful views, added privacy, and a south-facing backyard that’s perfect for large windows and natural light. Conveniently located in the heart of Kensington, the property is close to schools, the Shaw Centre, parks, shopping, restaurants, and many other amenities. The generous lot size is well-suited for a modern custom build and comes with city-approved professional blueprints for a 2,090 sq. ft. home, which can be used as-is or easily modified. Surrounded by walking paths and green spaces, you won't want to miss this one! (id:41462)
Choice Realty Systems
534 K Avenue N
Saskatoon, Saskatchewan
Your Newly Built Dream Home Awaits – Estimated Time of Completion Mid to End of October 2025. Discover the perfect blend of style, comfort, and investment potential with this stunning 2-storey detached home in the vibrant Westmount neighborhood of Saskatoon. Offering 1,463 sq. ft. of beautifully designed living space, this new build comes complete with a fully finished, permitted 2-bedroom basement suite featuring 9 ft ceilings – perfect for rental income or extended family living. Open-concept kitchen with modern vinyl plank flooring, sleek finishes, and all essential appliances included. The adjoining dining area and expansive living room create a welcoming space for family gatherings and entertaining. 3 generously sized bedrooms upstairs, including a luxurious master suite with a private 4-piece en suite, a versatile bonus room, and an additional 4-piece bathroom. 2 complete laundry areas (main and basement), 2 heat recovery units, sump pump, and forced air natural gas and electric heating. 2 Bedroom Legal Basement Suite: Income-Generating Potential: Fully finished with separate entry, the basement suite offers 2 bedrooms, a full kitchen, living area, 4-piece bathroom, and dedicated laundry and storage – ideal for tenants or guests. Detached 2-Car Garage: Insulated, and equipped with an automatic door opener. Wood frame with asphalt shingles, vinyl siding along with beautiful composite hardy board siding in front for durability and style. 2 fridges, 2 stoves, 2 washers, 2 dryers, 2 built-in dishwashers, built -in microwave with microwave hood fan, and more. Located in the heart of Westmount, you’ll enjoy easy access to schools, parks, shopping centers, and downtown Saskatoon. This family-friendly neighborhood offers the perfect balance of urban convenience and community charm. All Photo's are from last show home. The Color Scheme, Cabinet Style and fixtures will be unique to this home and not going the same as in the photos. (id:41462)
5 Bedroom
4 Bathroom
1,463 ft2
Boyes Group Realty Inc.
Adrian Acreage
Moose Jaw Rm No. 161, Saskatchewan
Dreaming of life in the country just minutes from the city?? Stargazing on your deck away from the city lights? Dreams do come true! This 10 acre parcel boasts a 1,600+ square foot home that is built with the best view in mind & the front deck will be your favourite place to soak up the sunrise! Inside, this home feels warm & welcoming with a modern farmhouse vibe! The view from the Living Room is stunning with huge south facing windows taking full advantage or the vaulted ceiling & is set off with a sleek Fireplace flanked by rustic built-ins. The open concept main floor is perfect for gathering with family & friends with the Kitchen boasting custom concrete countertops, deep farmhouse sink, corner pantry, stylish lighting & island with the Dining Room finished with feature wall & patio doors opening on to a new back deck. To one side of the home, you will find 2 spacious Bedrooms & full Bath with the Primary Suite (walk-in closet & 4pc Ensuite) on the opposite side of the house allowing for privacy. MAIN FLOOR LAUNDRY is adjacent to the MASSIVE HEATED GARAGE with soaring ceilings & dormers (future mezzanine??). The lower level is ready for your ideas with r/in plumbing for additional Bath & 1 or 2 more Bedrooms – you choose! (Framing materials can be negotiated). Start planning your move to the country now & enjoy the peace & tranquility this change of address will bring! Directions: From MJ - Highway 1 East to Weyburn turn off. North on 301 to Twp Rd 172. East approximately 3kms to sign. (id:41462)
3 Bedroom
2 Bathroom
1,607 ft2
Realty Executives Mj
1426 10th Street E
Saskatoon, Saskatchewan
Welcome to this charming LEGAL suited bungalow in the heart of Varsity View, Saskatoon—a neighborhood known for its tree-lined streets, excellent schools, and unbeatable proximity to the University of Saskatchewan, Royal University Hospital, and the Broadway district. The main floor offers a warm and functional layout with a bright living room, well-planned kitchen, separate dining, and comfortable bedrooms—perfect for a young family, first-time buyers, investors, or those looking to downsize without sacrificing location. The legal basement suite provides incredible flexibility. Whether you’re looking for rental income to help with the mortgage, a space for extended family, or a private guest area, this secondary unit—with its own entrance, full kitchen, and 2 bedrooms adds both value and convenience. Outside, enjoy a large landscaped yard, a single detached garage, and a double front driveway, providing ample off-street parking. With its flexible living arrangements, income potential, and prime Varsity View location, this bungalow is a rare find in one of Saskatoon’s most desirable neighborhoods. Located close to schools, parks, the University, 8th street shopping, and so much more! This one won't last long - contact your favorite Saskatoon agent today for a private viewing! *House has an Airbnb license that can be purchased as well*... As per the Seller’s direction, all offers will be presented on 2025-08-29 at 1:00 PM (id:41462)
4 Bedroom
2 Bathroom
1,108 ft2
Realty Executives Saskatoon
231 5th Street
Alameda, Saskatchewan
Located in the heart of the charming community of Alameda, this rare 120' x 100' corner lot offers exceptional space and potential. With mature trees, a single detached garage, and two full lots already in place, this property is the perfect canvas for your next build or investment opportunity. Set in a quiet residential area, this oversized parcel provides ample room for a custom home, workshop, garden oasis, or future development—all within walking distance to local amenities. Alameda offers a K-8 school, community skating rink, and is just minutes from Alameda Dam—a popular destination for camping, trails, and golf. Whether you're looking to build your dream home or invest in small-town Saskatchewan living, this property delivers the space, location, and opportunity to bring your vision to life. (id:41462)
1 Bedroom
1 Bathroom
912 ft2
Exp Realty
914 16th Street
Humboldt, Saskatchewan
914 16th Street, Humboldt – Backing onto a quiet park, this well-maintained 1,102 sq. ft. bungalow offers both comfort and functionality. The main floor features two bedrooms, a full bath, and the convenience of main floor laundry—which could also be converted into a third bedroom. A bright kitchen welcomes natural light and flows easily into the living space, creating a warm and inviting atmosphere. The fully developed basement expands your living options with a large family room, a versatile den, a 3-piece bathroom, and plenty of storage. There is also excellent potential to add one or two additional bedrooms. This property has been thoughtfully updated over the years: new shingles and a garage man door (2018), updated windows on the main floor (2018, except living room), vinyl plank flooring in the kitchen, dining, and side entrance (2019), a beautifully landscaped front yard (2022) with fresh sod, rock border, shrubs and perennials, and most recently a freshly repainted fence in 2025. Additional improvements include a converted basement bathroom (2012), upgraded furnace and hot water heater (2015), refreshed flooring and paint downstairs (2015), ceramic tile in the upstairs bath (2017), rubber paving on the driveway and front walkway (2019), a backyard shed (2019), and new lighting throughout most of the home. Outdoor living is just as impressive. The backyard includes a large garden, established raspberry patch, compost bin, and fruit trees—sour cherry, apple, and plum—along with recently added dwarf lilac and a mountain ash tree. A single attached garage, rubber-paved driveway, and motion lighting add practical convenience. Extras include an upright freezer in the furnace room and all window treatments, with recently installed pull-down blinds in the dining room, kitchen, and upstairs bathroom. Lovingly cared for inside and out, this move-in-ready home combines thoughtful upgrades, excellent functionality, and a fantastic location backing onto green space. (id:41462)
2 Bedroom
2 Bathroom
1,102 ft2
Centra Realty Group Inc.
311 Hilliard Street E
Saskatoon, Saskatchewan
Welcome to 311 Hilliard Street East, a fantastic investment opportunity tucked into the heart of Queen Elizabeth. This charming bungalow checks all the boxes for homeowners and investors alike, with a fully developed basement and a 22 x 26 double detached garage. Inside, the main floor has seen a kitchen overhaul that brings a fresh, modern vibe to the home’s classic layout. Updated cabinetry, a massive island, accent lighting, and built-in pantry; it’s certainly the showpiece of the home. Three bedrooms and a rejuvenated bathroom upstairs—perfect for family living or attracting quality tenants. The updates continue with newer shingles, windows, and some carpet; it even has central air conditioning. The basement is a bright and comfortable suite featuring two bedrooms with some new flooring, and a completely new bathroom, making it move-in ready for tenants or extended family. With a separate living space that feels private and inviting, the suite offers a reliable income stream without compromising comfort. Outside, parking is abundant - a front concrete drive, a double concrete drive at the rear, a gravel parking pad for additional vehicles, and the double detached garage—another great rental option or dream workshop. Whether you’re looking for a smart investment with multiple revenue streams or a home that offers space, flexibility, and style, 311 Hilliard Street East is a property you won’t want to miss.... As per the Seller’s direction, all offers will be presented on 2025-08-27 at 5:00 PM (id:41462)
5 Bedroom
2 Bathroom
1,050 ft2
Royal LePage Saskatoon Real Estate
411 Victoria Avenue
Regina, Saskatchewan
Open plan retail on the very busy Victoria Ave. This property is open to many types of business possibilities. Building is just over 1600 sq feet and has a nice foyer/entrance area. High profile signage can be set up at tenant’s expense. Gross lease does not include utilities, alarm or internet costs. Parking is available in the back and good on street options as well. Monthly lease and occupancy costs included total $26 per foot. Great opportunity for your business or as office space. (id:41462)
1,633 ft2
Homelife Crawford Realty














