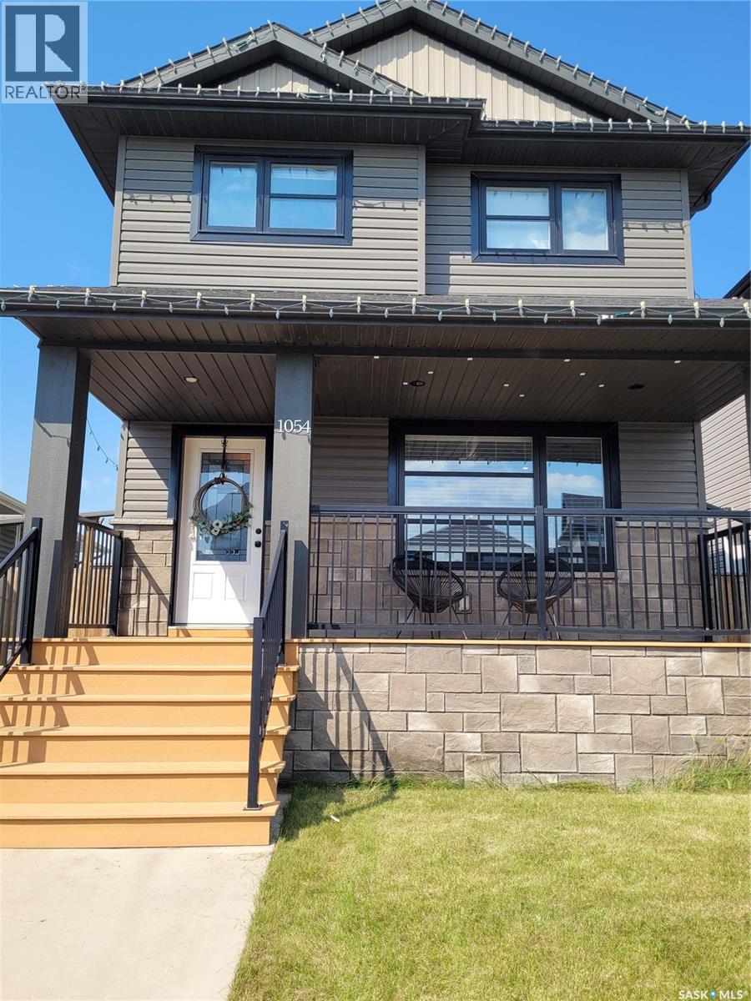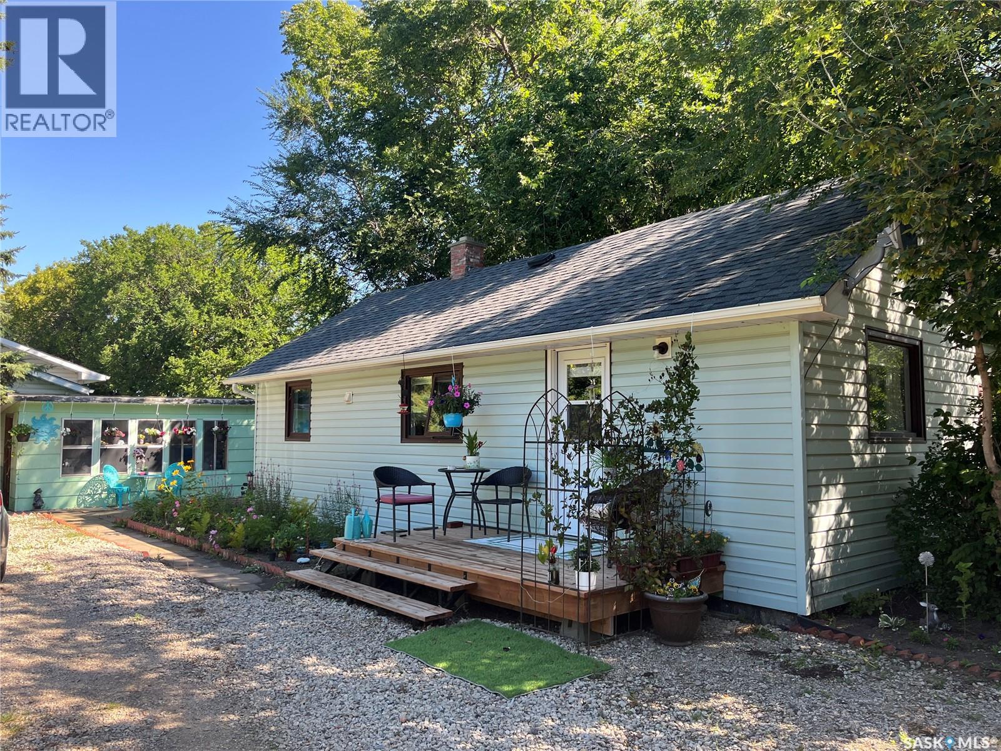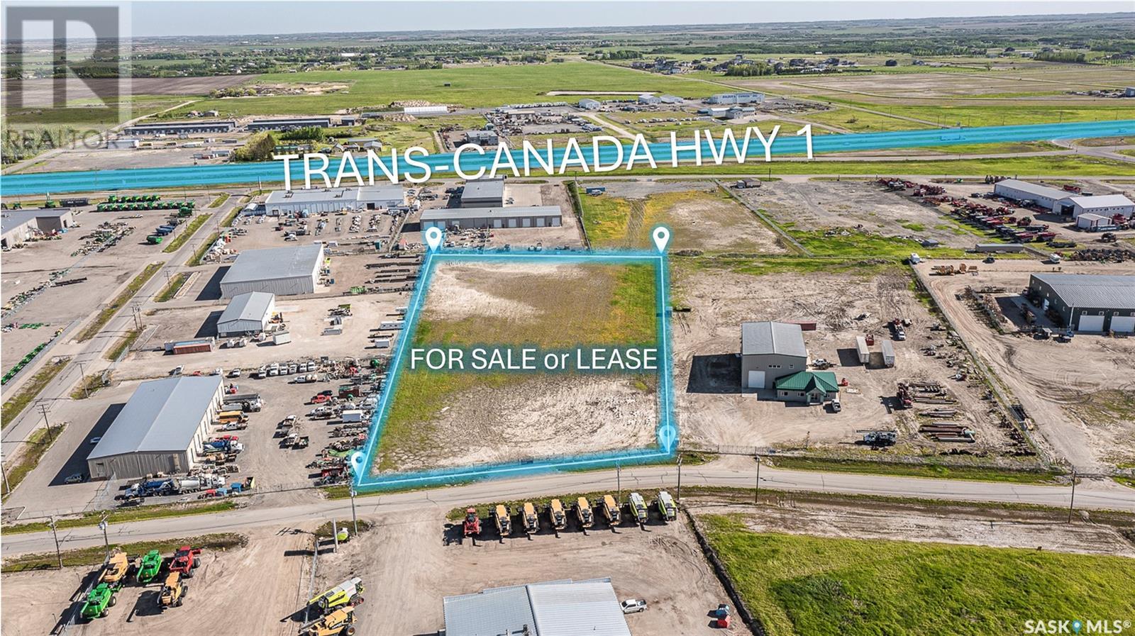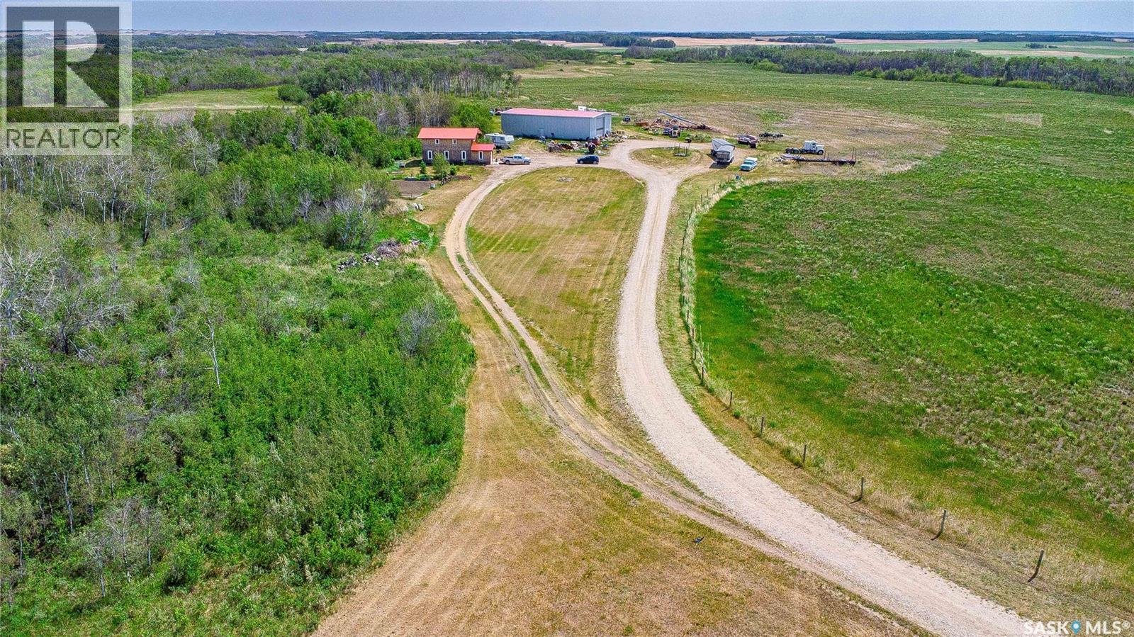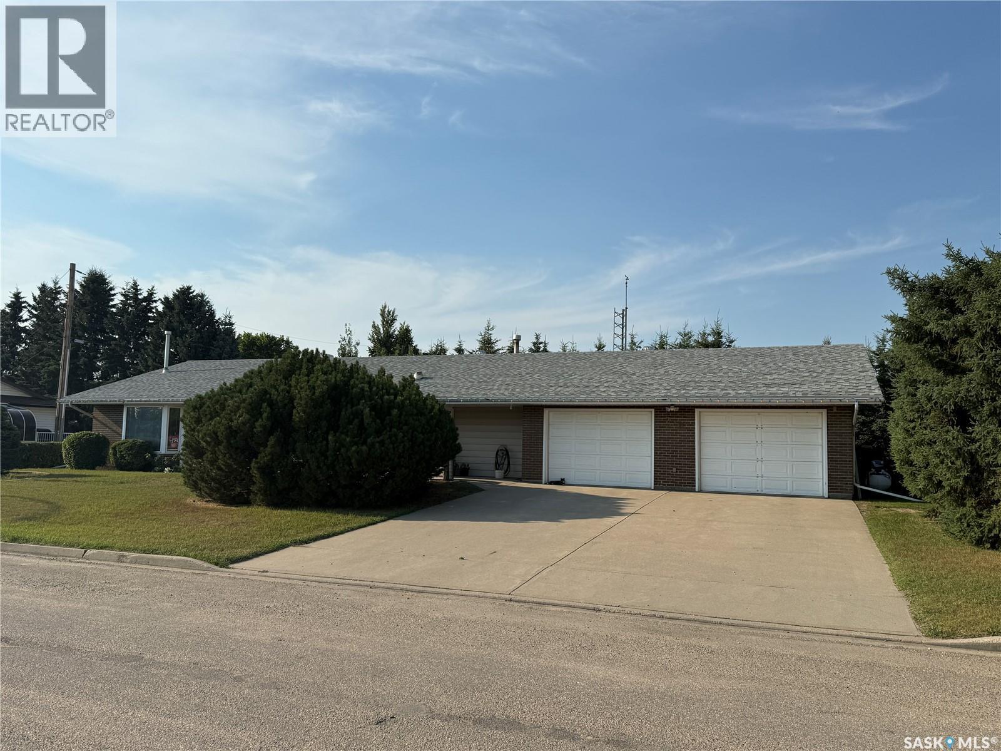Property Type
2160 Montague Street
Regina, Saskatchewan
Welcome to 2160 Montague Street, a beautifully maintained 1 3/4 storey character home located on a mature, tree lined block in the heart of Cathedral. This 1,309 sq ft gem blends timeless charm with tasteful updates and even includes a non-regulation basement suite — perfect for extended family or rental income. You also have the option to make a few changes and live in the entire home if preferred. As you enter, you’re greeted by stunning original hardwood floors and a beautiful staircase that immediately sets the tone. The cozy living room features cathedral ceilings and the original electric fireplace, creating a warm and inviting space. Just off the living area, the formal dining room flows into the kitchen, complete with gorgeous granite countertops. Two good sized bedrooms complete the main floor, offering flexible options for guests, home office, or kids’ rooms. Upstairs is a primary retreat, offering access to a walk-in closet and a charming sunroom that overlooks the front yard — perfect as a reading nook or quiet space. The basement offers additional living space with a non-regulation suite featuring a bedroom, kitchen, large bathroom, living room, and storage area — an excellent mortgage helper or private guest space. A single detached garage, mature yard, and unbeatable location round out this exceptional Cathedral home. Don’t miss your chance to own a piece of Regina’s most loved neighbourhood. (id:41462)
4 Bedroom
2 Bathroom
1,309 ft2
Coldwell Banker Local Realty
810 Anderson Avenue
Theodore, Saskatchewan
Discover this beautiful home offering the perfect combination of quiet country living and convenient access to nearby amenities, just a 25-minute drive from Yorkton. This well-maintained bungalow spans nearly 1,300 sqft! The spacious kitchen, living room, and dining area flow seamlessly into a giant sunroom used throughout the year, providing a bright and cozy space to relax or entertain. The unfinished basement offers plenty of potential for future development to suit your needs. Originally built in 1967, this home was relocated to the peaceful town of Theodore in 2002 and was placed on a newly built preserved wood foundation at that time, ensuring durability and stability. The double detached garage will not disappoint, 2 working garage doors with controls, and finished with a concrete pad. This property sits on approximately an impressive 19,000 sq ft lot, providing ample outdoor space for gardening, recreation, or future expansions. This cherished property has been loved over the years by a dedicated horticulturist who was its original owner, they spent countless hours cultivating the lush yard. The landscape has been seasoned by a local vet and features mature lilies, roses, delphiniums, hollyhocks, spirias, peonies, and irises. Fruit trees adorn the yard, including apples, crab apples, cherries, grapes, raspberries, strawberries, and rhubarb. Additionally, there are two large garden beds that have been used for growing a variety of vegetables over the years as well as a shed and former greenhouse attached to the back of the garage. Additional Improvements include: Water Heater July 2025, High Efficiency Furnace June 2017, Shingles approx 2022, siding and windows approx 2008. Whether you're looking for a peaceful retreat with exceptional gardening opportunities or a family home in a quiet community, this property offers endless potential. Don’t miss out - schedule your viewing today! (id:41462)
3 Bedroom
1 Bathroom
1,296 ft2
Boyes Group Realty Inc.
1054 Kloppenburg Bend
Saskatoon, Saskatchewan
Beautiful 1422 square foot 2-storey, 3 bedroom, 2 and a half bathroom home with a one bedroom legal suite with separate entry and triple detached garage located in much desired Evergreen! This home is a well cared for home has an open concept floor plan and boasts free flowing natural light throughout. It has many of the features homebuyers will appreciate including three good sized bedrooms upstairs. The primary bedroom has a 3-piece bathroom and good sized closet. There is main floor laundry as well as a half bath on the main, dedicated dining area and spacious kitchen with stainless steel appliances. It features central air conditioning as well. The basement features a nice sized open concept one bedroom legal suite with dedicated in suite laundry area as well. You will love the yard and garage as well. There is a nice sitting front veranda area and and cozy rear deck area that both feature composite decking. The yard has underground sprinklers. The triple detached garage is a beauty. This is a rare find for this price point and measures 32 ft. x 22 ft. There are 2 overhead doors and two garage door openers. Great locale that is close to schools, parks, walking paths and nearby shopping amenities. This home is turn key and move-in ready and won't last! Please call your realtor today to arrange a showing before it's gone! (id:41462)
4 Bedroom
4 Bathroom
1,422 ft2
Boyes Group Realty Inc.
Devine Farm
Porcupine Rm No. 395, Saskatchewan
Mixed farm near Porcupine Plain SK. This 80 acre parcel has approximately 30 acres seeded, 40 acre pasture/bush and 10 acre yardsite. The house, built in 1973 has 1200 sqft, with a full basement. 3+1 bedrooms and 2 bathrooms with natural gas furnace and air conditioning. Outside a detached 30x36 garage and a 32x44 heated shop, along with multiple other outbuildings. There once was a thriving cattle operation with plenty of water and power throughout the yard. Natural gas service setup for large dryer 4000CU/ft Call today for more information or to book a showing of the Devine Farm. (id:41462)
1,200 ft2
Royal LePage Renaud Realty
102 Carey Street
Regina, Saskatchewan
Ready to roll up your sleeves and create your dream home? If you’ve been searching for space, versatility and the freedom to create, this 4-bedroom, 2-bath “handyman special” in Coronation Park delivers. Two bedrooms upstairs, plus two more on the lower level, mean everyone in the family enjoys their own retreat. Step inside to vaulted ceilings and graceful arches that flow through an open-plan living room, dining area and kitchen—ready for your personal finishes. A foundation that appears solid and an unfinished basement (featuring mechanicals, laundry and potential for a cozy second living room) give you the perfect canvas to expand. Rented high eff furnace and ac on montly contract. Imagine your own private retreat on a unique 6,600 sq ft corner lot - fenced with direct access to Carey Park for endless family fun. Picture mornings in the cozy gazebo with coffee, evenings unwinding in the hot tub, afternoons tending your garden, and summer nights gathered around the firepit. This yard blends privacy with limitless outdoor possibilities. This is your chance to personalize every detail and build equity fast. Close to schools and lush green space, this handyman special is priced to sell, contact your agent today to book a showing. Note: some photos are virtually staged and or a/i gernated remoded rooms to show potential. (id:41462)
4 Bedroom
2 Bathroom
1,424 ft2
Realty Hub Brokerage
225 First Street Ne
Wadena, Saskatchewan
This is a well kept 1 bedroom home close to downtown, schools, pool and recreation centers. This is a great bachelor/bachelorette couples home, rental property, or starter home. It has a gorgeous yard and well kept home. The Home has an open concept living, kitchen and dining area, good sized laundry/bathroom and a bedroom. The basement is good for storage and utilities. The yard is a large grass area, garden area and garden shed with nice south facing windows. The property is walking distance to main street Wadena and groceries. (id:41462)
1 Bedroom
1 Bathroom
612 ft2
RE/MAX Blue Chip Realty
9 Industrial Drive W
Edenwold Rm No.158, Saskatchewan
FOR SALE OR LEASE of approximately 5 acres of prime commercial/industrial land, fully fenced with adjacent property and gated; located in the Great Plains Industrial Park in Emerald Park, SK. This property can be bought or leased with adjacent property to the north (4 South Plains) for a total size of 10 acres. Ideal for any user or investor seeking high visibility and great access. Build or invest, with many successful businesses and amenities nearby! (id:41462)
RE/MAX Crown Real Estate
4 South Plains Road W
Edenwold Rm No.158, Saskatchewan
FOR SALE OR LEASE of approximately 5 acres of prime commercial/industrial land, fully fenced with adjacent property and gated; located in the Great Plains Industrial Park in Emerald Park, SK. This property can be purchased or leased with adjacent property to the south (9 Industrial Road) Could have total of 10 acres. Ideal for any user or investor seeking high visibility and great access. Build or invest, with many successful businesses and amenities nearby! (id:41462)
RE/MAX Crown Real Estate
Lajoie Acreage Near Borden
Borden, Saskatchewan
This 1,627 sq. ft. custom-built two-storey home is situated on a beautiful acreage near Borden. Just 5 minutes North off Highway 16, approximately 35 minutes from Saskatoon. The home features heated concrete floors on the main level, exposed spruce beams, and large windows that flood the space with natural light while offering scenic views of the surrounding landscape. The second level offers a loft-style open space with spruce flooring, currently used as a bedroom but with the potential to add two more bedrooms, an additional living room, bathroom or a home office. The main floor is an open concept, with an eat-in kitchen, living room, and bathroom, along with a spacious front entrance with built-in cabinetry, a laundry area, and a side entrance. The property also includes a 12x16 ft storage shed and a 40x80 ft heated shop with a parts room, loft area, and welding plugs at both ends. The shop features a 16x16 ft overhead door and 18 ft walls, providing ample space for larger equipment. With 146 Acres of land, this property presents an excellent opportunity for those looking for a spacious home, a large shop, and plenty of room to expand or explore. (id:41462)
1 Bedroom
1 Bathroom
1,627 ft2
Century 21 Fusion
226 Hopp Street
Jansen, Saskatchewan
Welcome to 226 Hopp Street in Jansen! This home has a super functional layout with two bedrooms and a full bath at the front, and a spacious primary suite at the back complete with walk-in closet and en suite. You’ll love the open concept living, dining, and kitchen area—tons of space, a gas fireplace to cozy up by, and patio doors that open to the deck. The kitchen’s got loads of storage, including pot drawers and a walk-in pantry, plus the laundry and utility room are just off the back for easy access. Outside, there’s room to roam with three lots totaling 125 feet across. The detached 26x44 garage is a dream—heated main area, workshop, lockable, and cold room. Tons of space to tinker, store, or just hang out. It’s laid-back living with lots of extras. Come check it out! (id:41462)
3 Bedroom
2 Bathroom
1,460 ft2
Exp Realty
701 Adamson Crescent
Shellbrook, Saskatchewan
Very well maintained Shellbrook Bungalow. Enoy the open living space in this sprawling 1750 sqft home with the convenience of one level living. The spacious main living area consists of a large kitchen with built in appliances and lots of cabinets and counterspace, with attached formal dining area and living room. The 2 main floor bedrooms both offer attached ensuite bathrooms for privacy. The main floor laundry and 2 piece bathroom finish off the main level. Unfinished basement is ready for future development for storage. This enerfy efficient home offers NGas heat with backup electic heat, 2 x 8 wall construction and a built-in backup Generac generator. Large oversized double garage offers room for parking and storage. Convenient RV or extra parking off the side street. (id:41462)
2 Bedroom
3 Bathroom
1,750 ft2
RE/MAX P.a. Realty
606 Balmoral Street
Saskatoon, Saskatchewan
Nestled in the heart of North Park, 906 Balmoral is a versatile raised bungalow—perfect as an entry-level family home or income-generating property. The bright main level offers two comfortable bedrooms, an upgraded four-piece bath, a spacious living room and a well-appointed kitchen. Downstairs, a fully legal bachelor suite features its own side entrance, generous living room, large kitchen/dining area, modern four-piece bath and a versatile den that easily converts to a bedroom. Key Features Main Floor: 2 bedrooms • Upgraded 4-piece bath • Living room • Kitchen Legal Basement Suite: Separate entrance • Living room • Large kitchen/dining space • Modern 4-piece bath • Den/optional bedroom Exterior & Lot: Mature yard • Detached garage • Storage shed • Off-street parking. Whether you’re looking to live up and rent down or simply want a starter home in a prime location, 606 Balmoral combines comfort, convenience and income potential in one package. Contact your agent today to schedule a viewing! (id:41462)
2 Bedroom
2 Bathroom
784 ft2
Royal LePage Saskatoon Real Estate





