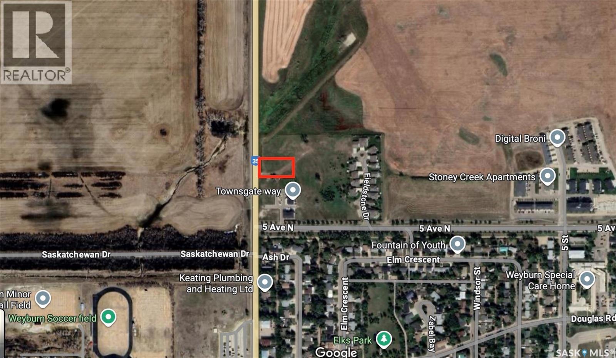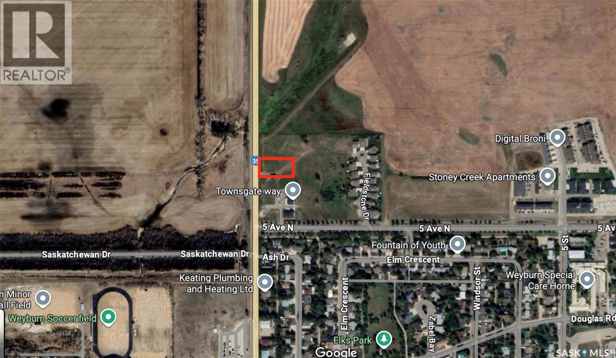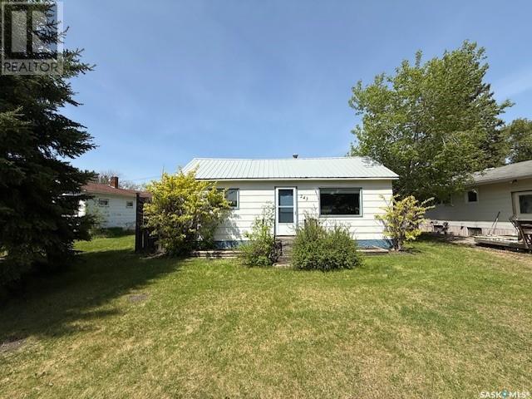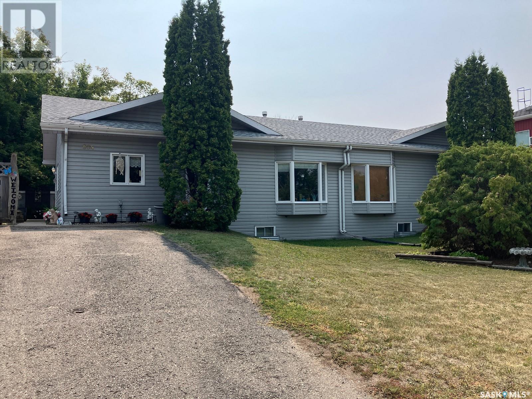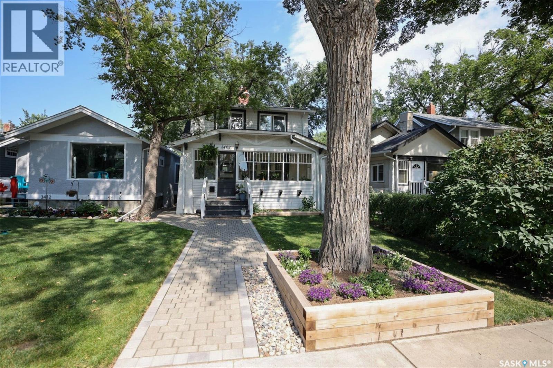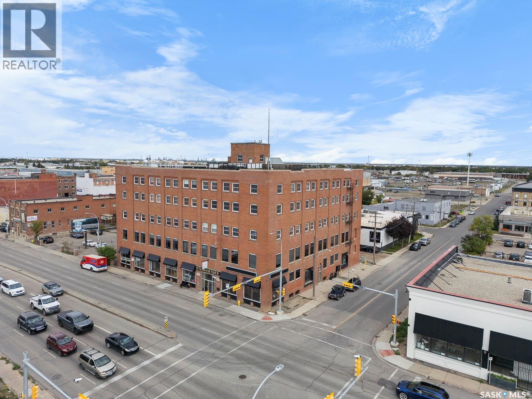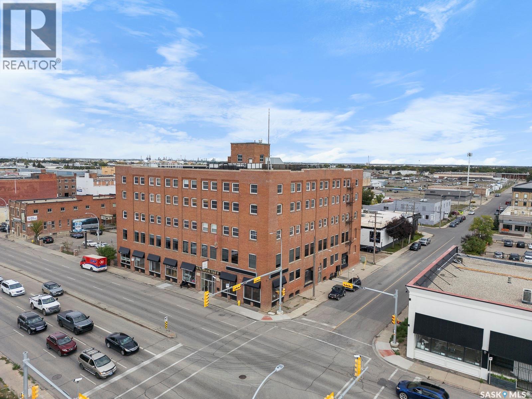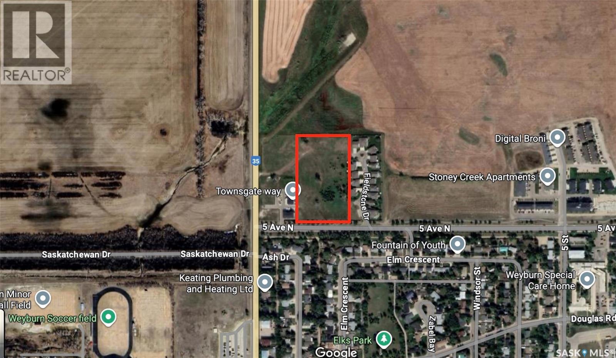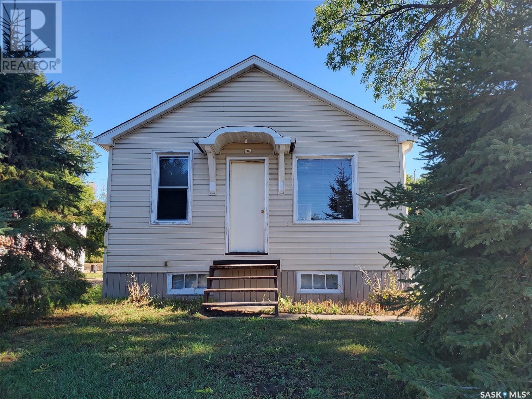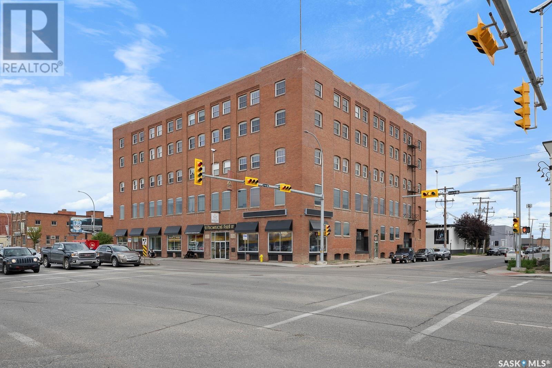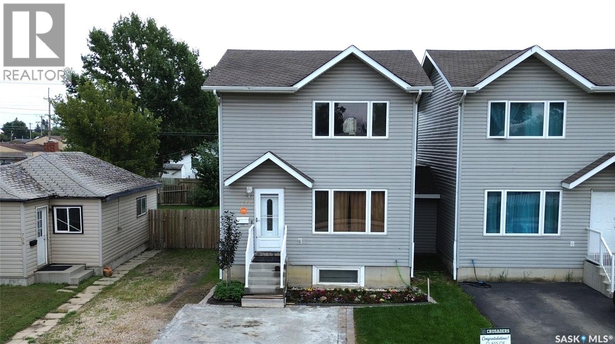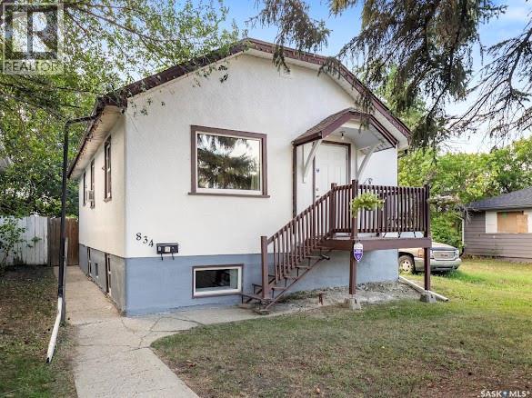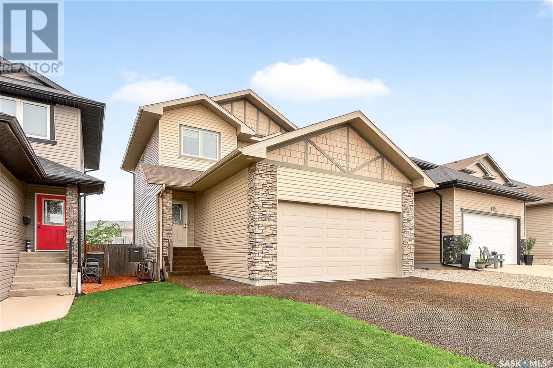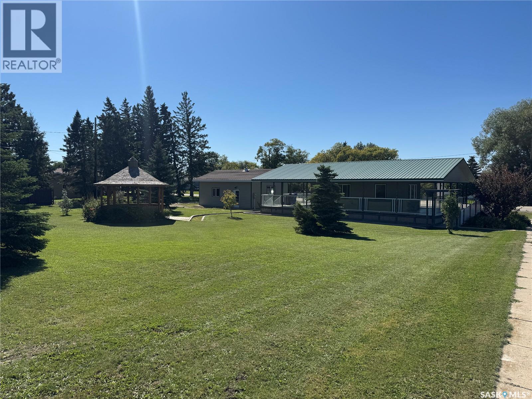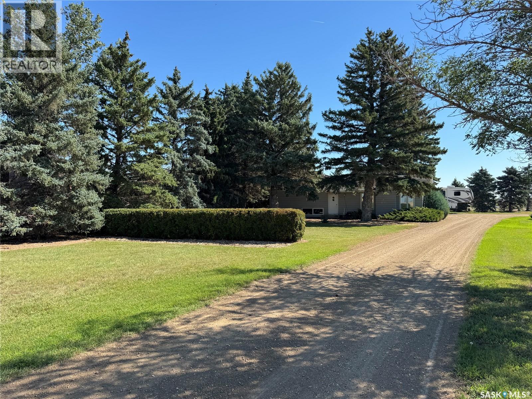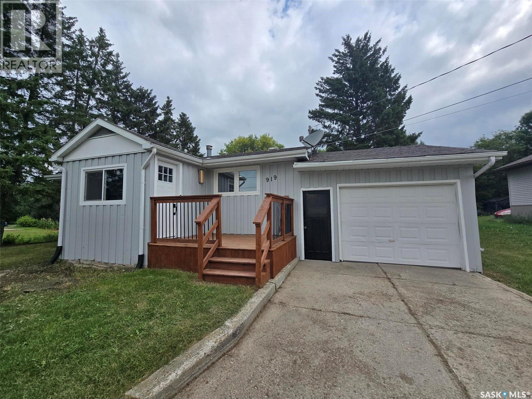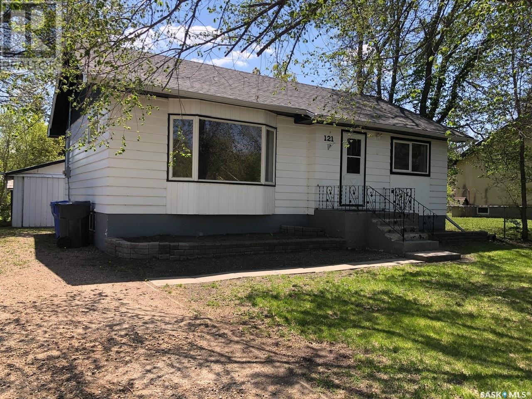Property Type
98 Millar Crescent
Regina, Saskatchewan
Spacious 6 Bedroom Bungalow Backing Green Space in Prime Lakeview Location! Welcome to your opportunity to own a home in one of Regina’s most coveted neighbourhoods - Lakeview! Nestled on a quiet crescent backing lush green space just steps from scenic Kinsmen Park, this 1,368 sq ft bungalow is packed with potential, charm and space for the whole family. Inside, you’ll find 6 spacious bedrooms and 3 bathrooms, a truly rare find that’s perfect for growing families, multi-generational living, or savvy investors. The main floor features gorgeous hardwood flooring, 3 bedrooms, convenient main floor laundry and bright, newer windows and patio doors that flood the space with natural light. The living and dining room flow perfectly next to the beautiful kitchen with plenty of cabinetry, additional seating around the island and direct access to the deck. The thoughtful layout makes hosting friends and family a dream come true. Down the hall you have 3 great sized bedrooms, the primary bedroom has a spacious 2 piece ensuite. The professionally remodelled 4 piece bathroom rounds out the main floor. The separate entrance to the basement offers rental income potential or private space for extended family to enjoy. The basement is fully finished with a rec room, 3 spacious rooms used as bedrooms though they do not meet current egress requirements, a 4 piece bathroom and a storage room with high efficiency furnace. Step outside to a backyard oasis complete with a patio, deck, and enclosed gazebo next to the single detached garage - ideal for entertaining or relaxing all summer long. This location is unbeatable! Just minutes from parks, playgrounds, top-rated schools, restaurants, and shopping - everything you need is right at your doorstep. Whether you’re a first-time buyer, an investor, or looking for space to accommodate the whole family, this is the one you’ve been waiting for. Don’t miss your chance to own a home in Lakeview - schedule your private tour today! (id:41462)
6 Bedroom
3 Bathroom
1,368 ft2
Realty Hub Brokerage
71 Rendek Crescent
Regina, Saskatchewan
Welcome to 71 Rendek Crescent, close to schools and parks on a nice quiet crescent! This bright Bi-Level offers a very practical floor plan with a total of 4 bedrooms and 3 bathrooms. The south facing living room is full of natural light. The dining area is a good size that is next to the kitchen that has lots of cabinets and counter space. The bedrooms on the main are a decent size, the master is proud to have a handy 3 pc ensuite. The lower level is spacious and bright with a nice size recreation room, a large bedroom with a walk in closet, updated 4 pc bath (2020), new flooring (2021), and a good size utility/furnace/laundry/storage room. Newer high efficient furnace (2012). All appliances (except dishwasher) new in 2022. The exterior boasts a large deck that overlooks a good size, private backyard. There is extra parking/RV parking at the side. Room for a garage. New shingles and eaves (2024). This property is in a great location and is ready for new owners. Call to book a showing today! (id:41462)
4 Bedroom
3 Bathroom
1,158 ft2
Boyes Group Realty Inc.
47 Tufts Crescent
Outlook, Saskatchewan
This charming two-storey home boasts stunning riverfront views, offering a serene and picturesque setting. It features a cozy sunroom perfect for relaxing and enjoying the scenery. Some work is needed to bring this property to its full potential, making it an ideal project for those looking to personalize their dream home. Don't miss the opportunity to create a beautiful riverside retreat! (id:41462)
5 Bedroom
2 Bathroom
1,548 ft2
RE/MAX Shoreline Realty
4657 Ferndale Crescent
Regina, Saskatchewan
Welcome to this stunning detached home that offers style, comfort, and convenience at every turn. The main floor features a bright living room, dining area, modern kitchen with pantry, durable vinyl plank flooring, and a 2-piece bath for added convenience. The second floor offers a huge primary bedroom with walk-in closet and 4-piece ensuite, a spacious bonus room perfect for family time or a home office, two additional good size bedrooms, another 4-piece bath, and laundry completes the second floor. Outside, enjoy a fully fenced backyard that is already landscaped, saving you time and money. A separate entrance to the basement provides excellent future development potential. Built by Rohit, this home features quartz counters, a stylish tile backsplash, central A/C for year-round comfort, HRV system, sump pump, and a partially insulated garage—everything is ready for you to move in and enjoy. Don’t miss out on this home. (id:41462)
3 Bedroom
3 Bathroom
1,480 ft2
Royal LePage Next Level
229 E Avenue N
Saskatoon, Saskatchewan
Welcome to 229 Avenue E North, a well maintained bungalow nestled in the heart of the Caswell Hill neighbourhood. This delightful home, perfect for first-time owners and savvy investors alike, boasts an impressive five bedrooms and two bathrooms on a 4,772 sqft lot. As you approach the property, the recently added front deck welcomes you, hinting at the care this home has received over the years. Inside, the main floor features three cozy bedrooms, each adorned with timeless hardwood floors. The kitchen is a modern delight, now equipped with a brand new Samsung stainless electric range and fridge, ensuring a culinary experience that's both stylish and practical. For added convenience, the property features a non-regulation two-bedroom basement suite complete with a separate entrance, its own kitchen, dining room, and a four-piece bathroom. This bright and spacious area offers versatility, whether as a private retreat for guests or as a rental opportunity. The array of recent updates is extensive, including the installation of air conditioning in 2023, new shingles anticipated in 2024, and PVC windows, along with a furnace and water heater updated in 2014. Practical enhancements such as the addition of a sump pump, external venting exhaust hoods, zebra blinds on main and basement windows, and GFCI installations in the bathroom and kitchen have been thoughtfully incorporated. Step outside to discover a mature, fenced backyard, providing a great space for relaxation or entertainment. A detached single garage offers additional storage and parking convenience. Having served as a well-maintained rental property, this home presents a remarkable investment prospect. Don't miss out on the chance to make 229 Avenue E North your new beginning in the vibrant city of Saskatoon. (id:41462)
5 Bedroom
2 Bathroom
900 ft2
Royal LePage Saskatoon Real Estate
1602 Adelaide Street E
Saskatoon, Saskatchewan
Welcome to 1602 Adelaide St E! This charming home is full of potential and a perfect opportunity to build future equity with a bit of polish and some handyman work. Featuring 3 bedrooms and 1 bathroom, the home offers 1,300 sq. ft. of living space, plus a developed basement with a den and an expansive family room—ideal for growing families or entertaining. Outside, you’ll find a double detached garage (24' x 26') and a generously sized, irregular lot measuring 60’ x 109’. The yard is a nature lover’s dream—lush and forest-like, ready for someone with a green thumb and creative landscaping ideas to transform it into something truly special. Located in a sought-after neighborhood, this is a rare opportunity to own a large lot with tons of potential. Don’t miss your chance to make this home your own!... As per the Seller’s direction, all offers will be presented on 2025-08-29 at 12:03 AM (id:41462)
3 Bedroom
1 Bathroom
1,300 ft2
Boyes Group Realty Inc.
381 Betts Avenue
Yorkton, Saskatchewan
This 1160 sq ft bungalow has received numerous upgrades and is ready for your family. As you enter the home from the side door there is a large foyer area to hang all the kids’ jackets and store the shoes. The dining area and kitchen share this large space which contains generous amounts of refinished cabinets and countertops along with upgraded appliances. The living room contains large amounts of space for big sectionals and also contains a built-in display cabinetry. Down the hallway three large bedrooms with the primary bedroom containing a triple closet and king size furniture space. The main bath received a new tub along with tile surround. Downstairs the large rec room area with built in shelving a TV space. Bar area along with an additional games/kids play area. Large 4th bedroom along with an oversized laundry room that provides an abundance of storage and shares this space with the mechanical components of the home. Large, fenced backyard, 2 storage sheds and a beautiful garden area. A single detached insulated garage to store the vehicle or your extra toys. All upgraded plumbing in the home, stipple ceilings all removed and a 100-amp electrical service. Situated within walking distance of the elementary schools and high school areas. Move right in and enjoy this large space. Make it yours today (id:41462)
5 Bedroom
2 Bathroom
1,160 ft2
RE/MAX Blue Chip Realty
Lot E King Street
Weyburn, Saskatchewan
Located on the north end of Weyburn along Highway 35, this property offers exceptional visibility and access in a high-traffic area. Situated near the new hospital, it presents a rare opportunity as there are currently no other highway commercial properties in this location. Two lots are available, making it perfect for a variety of business or development options. Owners have applied for a zoning change to highway commercial. (id:41462)
Century 21 Hometown
Lot E King Street
Weyburn, Saskatchewan
Located on the north end of Weyburn along Highway 35, this property offers exceptional visibility and access in a high-traffic area. Situated near the new hospital, it presents a rare opportunity as there are currently no other highway commercial properties in this location. Two lots are available, making it perfect for a variety of business or development options. The current owner has applied for zoning change (id:41462)
Century 21 Hometown
4726 43 Street
Lloydminster, Saskatchewan
Charming Updated Character Home with Modern Touches!This well-maintained character home blends timeless charm with thoughtful modern updates. Featuring 2 bedrooms upstairs, a spacious living room, and a bright kitchen with a dedicated dining area and pantry, this home offers comfortable and functional living throughout. The full kitchen renovation, completed in 2013, includes updated cabinetry, countertops, and appliances—perfect for home chefs and entertainers alike.The main floor also features convenient laundry and a full bathroom. Downstairs, the partially finished basement adds versatility with a cozy family room, a second 2-piece bathroom, and the potential for a third bedroom. The concrete basement floor has been replaced, offering peace of mind for years to come.Extensive recent upgrades include:New on both the house (2013) and garage (2025)Parge and repair of the foundation and front retaining wallNew front sidewalk, front step, back step, and patioCustom stone pads for garbage and BBQ storageLeveled boot room with new flooringRebuilt back wall in the dining roomFresh trim work throughout, including laminate stair nosingCustom door on secondary bedroomsNew baseboard heater in the primary bedroomEnjoy the large yard with room to relax, garden, or play, along with a single detached garage for parking or extra storage. Located close to schools, parks, and shopping, this property is a fantastic opportunity for families, first-time buyers, or anyone looking for a move-in ready home with character and upgrades already done.Don’t miss your chance to make this charming home yours—schedule a showing today! (id:41462)
3 Bedroom
2 Bathroom
1,132 ft2
Exp Realty (Lloyd)
184 #160 Gore Place
Regina, Saskatchewan
Great starter condo or revenue property located in Normanview West this conveniently located unit is ground floor with an east facing exposure overlooking the green space and in unit laundry, New carpet in living room & bedroom along with being freshly painted. (id:41462)
1 Bedroom
1 Bathroom
698 ft2
Sutton Group - Results Realty
1825 Connaught Street
Regina, Saskatchewan
Charming Home in a Great Location! Situated in a quiet, well-established neighbourhood just 10 minutes from downtown, this delightful one-bedroom, two-bathroom home offers excellent potential. Directly across from a beautiful park and close to walking paths, it’s perfect for those who enjoy a peaceful lifestyle with easy access to city amenities. Whether you're looking to personalize or renovate, this home is a great opportunity to make it entirely your own. (id:41462)
1 Bedroom
2 Bathroom
800 ft2
RE/MAX Crown Real Estate
243 First Street E
Norquay, Saskatchewan
Step inside this charming and deceptively spacious home, where classic character meets thoughtful modern updates. Originally built in 1947, with a well-integrated addition in 1984, this 1334-square-foot residence offers plenty of room to grow. Featuring 3 comfortable bedrooms, 2 bathrooms and laundry on the main floor, this home provides functionality and warmth in every corner. The kitchen is a standout, boasting a stylish backsplash, a convenient island, and refreshed lighting. Updates throughout the home include new light fixtures and ceiling fans, adding both comfort and style. A new hot water heater installed in 2024 ensures efficiency and reliability. Outside, you'll find an 8x12 garden shed and a cozy fire pit—perfect for enjoying summer evenings. The 18x24 detached garage, built in 1996, is insulated and ready to be finished to suit your needs. Plus, the prime location next to a school and close to downtown adds exceptional convenience. Bigger than it looks, this inviting property is packed with potential. Come and see for yourself! (id:41462)
3 Bedroom
2 Bathroom
1,334 ft2
Ace Real Estate & Insurance Services Ltd.
Ne 4-29-30 W1
Cote Rm No. 271, Saskatchewan
Wow! This is farm family living at its finest! This immaculate home, on a quarter section of crop land, was built in 2002 and boasts a 2500 square foot bungalow with very large rooms with an open concept floor plan. There are 3 bedrooms & 3 bathrooms on the main floor, and an unfinished basement ready for your specific needs with 8-foot ceilings, insulated walls, large windows, and hookup for plumbing. The grand foyer offers plenty of room with access to a mud room off the attached triple car garage and a laundry room with 3-piece bathroom for cleaning up from a hard day’s work. The wide hallways & stairwell, hardwood floors and high ending finishings add convenience and luxury throughout. The gorgeous white cabinet kitchen is accented with oak trim and has a large 2-tier island, undercabinet lighting, walk-in pantry, tiled backsplash, 2 separate sinks, and vaulted ceilings with crown moldings. There are tons of cupboard space and a telephone/office desk with matching oak top and a built in China cabinet. The dining area looks out of bay patio doors onto a huge front deck with built in seating. The grand living room features a gas fireplace and large windows. There is a 50x100 metal cold storage shed, 30x34 insulated metal clad shed with a woodstove, and another 35x40 insulated shop with wood heat. The beautifully treed yard includes a large garden area, a private lake, and pasture with loose housing and water bowls. Currently, 115 acres are being rented for farmland with another 10 acres used for pasture. This is a once in a lifetime opportunity to capture farm living that is move-in ready. Call today to view this fantastic property. (id:41462)
3 Bedroom
3 Bathroom
2,500 ft2
Ace Real Estate & Insurance Services Ltd.
804 - 806 9th Avenue W
Nipawin, Saskatchewan
This is a great opportunity to own an updated investment property at 804 & 806 9th Ave W in Nipawin, SK! This duplex consists of two 1088 sq ft homes, with finished basements. East side offers 3 bedrooms / 3 baths and has undergone a major upgrade with new vinyl plank & vinyl tile flooring, kitchen cabinets repainted along with house interior, upgraded bathrooms and lighting. High ceilings (about 9’8”) make the space feel even bigger! It has a great kitchen/living area, built-in stove&oven, laundry on the main floor, central A/C, central vacuum, 2 sheds and a beautiful patio with great back yard. West side offers 4 bedrooms (3 up, 1 down), 2 bathrooms, great kitchen/living area, laundry in the basement, updated vinyl plank flooring. It has a great deck (hot tub is in as-is condition), and 2 sheds. Both units have high efficiency furnaces & updated shingles. This is a great option for revenue generation, and if you are looking for a high quality rental property this might be an opportunity for you! Both sides are rented out. Phone today to book the viewing! (id:41462)
7 Bedroom
5 Bathroom
2,176 ft2
RE/MAX Blue Chip Realty
720 Shannon Road
Regina, Saskatchewan
Welcome to this beautifully renovated 1205 square foot bungalow, nestled in the heart of Whitmore Park. With its stylish interior, spacious layout, and family-friendly yard, this home offers the perfect combination of many modern updates, comfortable functional space and modern living. Step inside to a bright and airy living room where large updated windows flood the space with natural south-facing light. Gleaming refinished original hardwood spans majority of the main floor. The kitchen has been fully renovated with custom cabinets & newer S/S appliances along with many unique features including a spacious island with pendant lighting. The main level includes 3 well-sized bedrooms, including a lovely primary suite complete with a private 2-piece ensuite. The lower level adds incredible versatility with a sprawling rec room ideal for movie nights, a play area, or home gym. An additional very spacious non-regulation bedroom can easily accommodate an office as well with plenty of storage! A large storage/utility laundry room completes the lower level. Outside, the large fully fenced backyard is a private retreat surrounded by mature trees with a newer ground level deck and pergola with beautiful Edison lighting for tranquil relaxing evenings. A large shed accommodates extra storage along with the large detached double car garage. For added relaxation, a newer composite front deck is a wonderful way to watch the kids play or just watch the neighbours go by. Highlights include: Central A/C, Sewer line/water line replaced in 2017, natural gas line for BBQ, new shingles (25yr) in 2014, detached double car garage in 2007 with new concrete driveway in 2022. The homeowners have put much care & attention into the many upgrades & improvements including upgrading the attic insulation to R-50 along with the outside walls to R-10 also new vinyl siding & all new windows installed. This is an energy-wise truly move-in ready home waiting for it’s next chapter of owners. (id:41462)
4 Bedroom
3 Bathroom
1,205 ft2
RE/MAX Crown Real Estate
2010 Dufferin Avenue
Saskatoon, Saskatchewan
Welcome to 2010 Dufferin Avenue, nestled in the heart of Saskatoon’s highly sought-after Queen Elizabeth neighbourhood! This quiet, tree-lined location offers close proximity to schools, parks, and amenities. This raised bungalow features beautiful original hardwood flooring in the main living room, bringing a warm entrance into the home. Main floor features two bedrooms, a full bathroom, and a bright kitchen/dining space. The basement offers great versatility with a separate entrance, second kitchen/dining area, living room, two additional bedrooms, a second bathroom, and shared laundry. The front yard includes an asphalt driveway with extra parking space. The backyard is perfect for gardeners with established garden beds and additional sheds for storage. Whether you're looking for a family home, an investment property, or multi-generational living – this one has plenty of potential! (id:41462)
4 Bedroom
2 Bathroom
784 ft2
Coldwell Banker Signature
100 2nd Avenue W
Lumsden, Saskatchewan
LOCATION, stylish bungalow and detached garage with many updates over the years. Built in 1966, 1136 sq ft, 2 bedrooms and a full bathroom on the main floor. The kitchen is complete with custom maple cabinets, granite counter tops, under cabinet lighting, stainless steal appliances, pantry and desk area. Open view to the main entrance and living room. Engineered hard wood throughout the main floor, nice flow with neutral colours. The primary bedroom is large with garden doors out to the back deck. The second bedroom is also a good size. Natural light in every room! Downstairs is finished with a den with closet and window approx 13" x 25", another updated 4 piece bathroom, a large family room with shelving and a TV mount. A laundry room with under stair storage area. Plus another room for storage , work shop area and utility. Natural Gas heat, with a BBQ hook up outside. Built in 1996 a double detached insulated and heated garage with door opener. The yard is fully landscaped, rock driveway, patio block walkway. Wooden front deck 8 ft x 20 ft, back deck measuring 16 ft x 16 ft, options for sitting out morning and evenings. Fenced back yard with patio, garden boxes, mature trees /shrubs, nice established perennials. Located in the heart of Lumsden close to all amenities, a beautiful thriving town. K-12 School, recreation facilities, restaurants, stores, cultural and service groups, community events, and more. If you enjoy small town living, walking, a nice yard, this is an opportunity for an affordable home and garage, located only 20 minutes north of Regina. (id:41462)
2 Bedroom
2 Bathroom
1,136 ft2
Engel & Völkers Regina
3408 Victoria Avenue
Regina, Saskatchewan
Welcome to this beautifully maintained 2 storey home located in the heart of Regina’s sought-after Cathedral neighbourhood. Offering the perfect blend of character and modern convenience, this 3 bedroom, 3 bathroom property is ideal for families or anyone looking to enjoy the unique lifestyle Cathedral has to offer. A charming front sunroom welcomes you into the home, providing the perfect space to enjoy your morning coffee, relax with a book, or take in the tree-lined streetscape. The main floor features a bright and spacious living room with large windows that flood the space with natural light, a generous dining area perfect for entertaining and garden doors to the deck, and a well-appointed kitchen with ample cabinet space, granite countertops and all appliances. A convenient 2-piece bath completes the main level. Upstairs you’ll find three comfortable bedrooms, including a very nice sized primary suite. The additional bedrooms are well-sized and share a full bathroom, making the upper level both functional and family-friendly. The fully developed basement offers even more living space, with a rec room, 3 piece bath and laundry/ utility area provide added convenience. Outdoors, enjoy a mature, tree-lined lot with space for relaxing or gardening, as well as off-street parking. This home is within walking distance to parks, schools, unique shops, restaurants, and downtown—truly capturing the vibrant lifestyle Cathedral is known for. Don’t miss your opportunity to own this move-in ready home in one of Regina’s most charming and desirable communities! Updates to this property include: 2021; shingles, eaves, central air conditioner, on demand hot water heater, living room window, front door, sump pump, front window, basement bathroom updated included properly vented bathroom, basement spray foam insulation, deck, backyard landscaping, entire yard re graded. 2025: kitchen and living room painted. (id:41462)
3 Bedroom
3 Bathroom
1,232 ft2
Optimum Realty Inc.
3644 Wedgwood Way
Regina, Saskatchewan
There are few places in Regina where city living and natural beauty intertwine so seamlessly—and this walkout, end unit, bungalow condo is one of them. Nestled along a peaceful Wascana nature reserve with sweeping views of Wascana golf and country club, this home offers million-dollar scenery every single day. Whether it’s morning coffee on your deck, evening walks along the nearby path system, or simply watching wildlife unfold from your backyard, here you’ll feel the tranquility of the country—all while staying connected to the city. Inside, this 1,650 sq. ft. home was thoughtfully designed with soaring vaulted ceilings, a warm fireplace, and a functional layout that has been lovingly cared for by the original owners. While some finishes are ready for your personal touch, the possibilities are endless to reimagine this property into something truly spectacular. The main floor offers two spacious bedrooms, including a primary suite with large windows overlooking the park, walk-in closet, a 4-piece ensuite and laundry. A formal living room and dining room provide elegant entertaining space, while the south-facing backyard and maintenance-free deck extend your living outdoors. Downstairs, the walkout basement expands your options with a generous rec room complete with bar, two additional bedrooms, a full bath, and a versatile workshop/storage area—perfect for hobbies or keeping everything organized. With three full bathrooms, multiple gathering spaces, and a double attached insulated garage, this home balances comfort, convenience, and potential. They say location is everything—and this one is nearly impossible to find. (id:41462)
3 Bedroom
3 Bathroom
1,650 ft2
Exp Realty
785 Rempel Cove
Saskatoon, Saskatchewan
The life you’ve Been dreaming about is here. Kids walking to school just blocks away. Evenings spent on the deck enjoying the yard while the kids play. This Stonebridge bi-level is move-in ready featuring 3 bedrooms, 2 bathrooms, and an open-concept main floor designed for connection and comfort. A private second-floor retreat gives you space to breathe. While quartz counters, stainless appliances, and landscaped back yard give a luxury feel to this beautiful home. The basement is your canvas—add a gym, theatre, or guest suite on your terms. With an attached heated garage this home delivers all year round. A great opportunity to own in one of Saskatoon's most desirable neighbourhoods. (id:41462)
4 Bedroom
3 Bathroom
1,236 ft2
Coldwell Banker Signature
102 1275 Broad Street
Regina, Saskatchewan
Only $1,500 per month inclusive of all op cost and utilities. Join a thriving community of successful businesses in the Brownstone Plaza. Professionally managed by a dedicated landlord. This cute and cozy space with the exposed brick walls and windows is situated on the main floor is ideal for retail space. Step outside and enjoy the convenient amenities such as a professional and cozy main floor common area and an on-site coffee shop (Drip) for delicious coffee and snacks while you are here. Don’t miss this opportunity. (id:41462)
470 ft2
RE/MAX Crown Real Estate
120 3410 Park Street
Regina, Saskatchewan
Ideal 2 bedroom plus a den apartment condo located on the end of the building, easy access for groceries, etc. New vinyl planking throughout except in bedrooms and bathrooms. Prefinished cabinets with oak trim in galley kitchen. 2 pce.ensuite in primary bedroom. Large storage room in hallway. Corner wood burning fireplace in living room adjacent to patio doors leading onto the balcony. Double entry doors leading into the den beside the living room. One car electrified parking stall #120 included with the condo. (id:41462)
2 Bedroom
2 Bathroom
1,066 ft2
RE/MAX Crown Real Estate
2715 Highgrove Road
Regina, Saskatchewan
Custom-Built Two-Storey in Windsor Park with Rare Heated Triple Drive-Through Garage This stunning home offers an open-concept main floor featuring a large chef’s kitchen, mudroom with a walk-through pantry, natural gas fireplace, and a dining area that opens to the beautifully xeroscaped backyard. Outside, you’ll find a composite deck, hot tub, above-ground pool, dog run, mature trees, and plenty of turf for the family to enjoy. Upstairs, a spacious bonus room separates the luxurious primary retreat—complete with a five-piece ensuite and walk-in closet—from two additional bedrooms and a full bathroom. The fully finished basement is designed for entertaining, with a large rec room, games area, additional bedroom, and full bathroom. Located on a quiet street just steps from parks, pathways, schools, and shopping, this home must be seen to be truly appreciated. Don’t miss your chance—contact your agent today to book a viewing. (id:41462)
4 Bedroom
4 Bathroom
2,028 ft2
Realtyone Real Estate Services Inc.
200d 1275 Broad Street
Regina, Saskatchewan
Join a thriving community of successful businesses in the Brownstone Plaza. Professionally managed by a dedicated landlord and AVAILABLE IMMEDIATELY! Oversize single office space available for rent - flexible lease term(short or long). Situated on the 2nd level this office is large enough to fit 2-3 desks comfortably for work and meetings. Enjoy convenient amenities including a professional as well as inviting main floor common area with an on-site coffee shop (Drip) for delicious coffee and snacks, as well as elevator access. Rent includes all utilities and operating costs, and additional offices can be rented if you need more space. Don’t miss this opportunity. (id:41462)
184 ft2
RE/MAX Crown Real Estate
Lot F 5th Avenue
Weyburn, Saskatchewan
Spacious Development Opportunity! This large in-town lot offers endless potential. Create your own private acreage or subdivide into several oversized lots. With water, sewer, power, and gas already at the property line, development is straightforward and cost-effective. Ideally located near the new hospital, this is a prime spot for your next project. (id:41462)
Century 21 Hometown
209 Nykolaishen Drive
Kamsack, Saskatchewan
Move-In Ready Home on a Double Corner Lot in Kamsack! This beautifully updated home is completely renovated and move-in ready, situated on a spacious double corner lot with plenty of room to enjoy. Enter through the sliding glass doors into a bright foyer that leads to an open-concept kitchen and living room. The main floor offers two bedrooms, a four-piece bathroom, and new laminate flooring throughout, creating a fresh and contemporary feel. The fully finished basement adds even more living space, including a den, a nook currently used as a third bedroom, a laundry room, and a generously sized two-piece bathroom. Outside, the private backyard is perfect for relaxation and entertaining, featuring a two-level deck, a garden area, and plenty of mature trees. Additional features include a shed set up as a bunkhouse (great fun for kids!), an extra storage shed, and a single-car detached garage. The expansive lot also offers a side garden and ample space for further landscaping. This well-maintained home has seen recent updates, including new shingles (2021), a new electrical panel (2021), and a new water heater (2020). With all major work already completed, this charming property is ready for its next owners to move in and enjoy. (id:41462)
2 Bedroom
2 Bathroom
650 ft2
Royal LePage Next Level
B-002(B) 1275 Broad Street
Regina, Saskatchewan
Ideal storage space situated at lower level of Brownstone Plaza. Available immediately. Great usage for storage or workshop. Can be access thru freight elevator if needed. (id:41462)
1,216 ft2
RE/MAX Crown Real Estate
4308 35 Street
Lloydminster, Saskatchewan
Step into comfort with this thoughtfully designed ranch-style home, built in 2006 and offering true one-level living—no stairs, just simple, accessible space throughout. With 3 generously sized bedrooms and a spacious den that opens onto its own private deck, this home offers the flexibility to create the lifestyle you’ve been dreaming of.The primary suite includes a luxurious ensuite with a relaxing jetted tub, and a large walk-in closet secured by a solid wood door with a deadbolt—perfect for secure storage or peace of mind. It’s connected to the den by charming French doors with a pebble glass finish, adding both beauty and functionality.This home is heated and cooled by an efficient geothermal system with four individual zones. It's quiet, clean, and cost-effective—keeping you warm in the winter, cool in the summer, and free from the dust of traditional systems. (No gas service on the property.)A front bedroom or den with its own private entrance makes an excellent space for visiting guests, a caregiver, rental income, a home business, or Airbnb or even a creative studio. A convenient ¾ bathroom is located between the two front rooms—great for hosting or multi-purpose use.The heart of the home is the expansive kitchen, complete with custom hickory cabinets, a large walk-in pantry, broom closet, appliance garage, and garburator. Garden doors open to a spacious deck off the dining area—ideal for outdoor meals or enjoying the fresh air. A large island offers deep drawer storage and built-in outlets, while a bright window above the sink keeps the space light and airy.Outside, enjoy a low-maintenance yard with three separate decks for soaking up the sun or relaxing with a book. There’s a small garden area and a lovely selection of trees and shrubs, including two apple trees, a decorative crabapple, pin cherry, golden elder, ninebark, and six bordered flower beds with Quik-Kerb edging for easy care.The oversized single garage is set up for hobbies or proje cts, with built-in shelving, workspace, power outlets, and even a handy spot for a freezer. The stucco exterior, triple-pane titanium windows, and concrete driveway (accommodating up to three vehicles) make this home as practical as it is attractive.Located in a quiet, welcoming neighborhood, you can even enjoy watching local ball games from the comfort of your deck. With peaceful walking trails just steps away, this home offers a relaxing, community-centered lifestyle. (id:41462)
3 Bedroom
3 Bathroom
1,580 ft2
RE/MAX Of Lloydminster
3104 Ortona Street
Saskatoon, Saskatchewan
Set on a quiet location in Montgomery Place, is this 1470 sq ft executive bungalow featuring open area main floor with fireplace and sunroom. Primary bedroom with 4 pc ensuite and walkout to private deck setting. A main floor office gives the option to work from home. Downstairs is a large (28 foot long) recreation room, bedroom, den and bath. Recent upgrades include main floor carpet and vinyl plank flooring, HRV, New drop ceiling in the lower level, added spray foam insulation around perimeter, Updated garage doors, resurfaced flooring, work bench area. (id:41462)
3 Bedroom
3 Bathroom
1,470 ft2
RE/MAX Saskatoon
102 Lakeside Road
Elbow, Saskatchewan
Welcome to 102 Lakeside Road in Elbow, Sk, ...this stunning FOUR-SEASON HOME in the lakeside town of Elbow, SK—just steps from the marina, golf clubhouse, boat launch, hiking trails, and a park. Completed in June 2021, this immaculate property offers 1,500+ sq ft of beautifully finished space with a STRIKING A-FRAME ARCHITECTURAL DESIGN and 18-ft pine VAULTED CEILINGS. The OPEN-CONCEPT main floor features a floor-to-ceiling stone fireplace, an large island with QUARTZ COUNTERTOPS, and a custom kitchen with high-gloss, soft-closing cabinetry, smudge-proof stainless steel appliances, and a walk-in pantry. A CUSTOM solid maple railing with brushed chrome spindles, luxurious designer lighting, and solid core doors bedroom doors add quality and detail throughout. The home includes THREE spacious bedrooms—one on the main floor and two upstairs with BLACKOUT BLINDS and large closets—plus two elegant full bathrooms. A LOFT with PANORAMIC VIEWS offers flexible space for a lounge, office, or studio. Enjoy year-round living with a high-efficiency furnace, hot water on demand, an air purification system, and a high-level septic alarm tied to a 1650+ gallon tank. The laundry room includes a utility sink, and crawl space access is conveniently located under the stairs. Outside, you’ll find a fully fenced yard with grass, a lilac tree, fire pit, shed, and COMPOSITE DECK outfitted with pendant lighting, floodlights, and power outlets. Relax in the private Jacuzzi HOT TUB, still under warranty. The heated, oversized DOUBLE CAR GARAGE with a commercial overhead door and a large driveway offers ample space for vehicles, an RV, and a boat. With breathtaking views of LAKE DIEFENBAKER and GOLF COURSE and access to year-round amenities, this MOVE-IN-READY home is the perfect forever retreat. (id:41462)
3 Bedroom
2 Bathroom
1,568 ft2
Royal LePage Varsity
227 M Avenue N
Saskatoon, Saskatchewan
Motivated seller - bring offers!! Beautifully upgraded 1.5-storey home resting on a massive 50' x 184' lot with an amazing garage and added potential for future development. Please view the Matterport 3D virtual tour in this listing. This well-maintained property welcomes you with a bright and functional kitchen boasting plenty of cabinets. The kitchen flows into a spacious living and dining area filled with natural light. For added convenience, there is a 2-piece bathroom on the main floor. The 2nd floor has 2 bedrooms, a full bathroom, and a versatile walk-in closet or storage area. Newer windows throughout most of the home in addition to the following upgrades: Furnace & water heater (2019), interior paint and vinyl plank flooring, exterior doors, and eaves troughs (2023), new sewer & water lines to the service connections (2024), new plugs, switches, and light fixtures (2024). Step outside and discover the impressive 20' x 28' heated garage with a 12' ceiling built in 2019. An 11-foot overhead door opens to the back lane making this the perfect place to store an RV or work on projects all year round, and a second overhead door opens into the backyard. Underground power lines have been added, and the garage is equipped with its own separate gas and electrical services, providing flexibility for both spaces if you want to rent one and use the other. Beyond the home and garage, the lot itself presents an exciting opportunity. Located within the Corridor Residential area of the Official Community Plan, this property has the potential for future redevelopment - additional details are available upon request. Whether you're looking for a move-in-ready home, a dream shop space, or a property with serious development upside, this one has it all. Located close to 2 parks, bus routes, schools, downtown and the hospital. Call now for your own private viewing! (id:41462)
2 Bedroom
2 Bathroom
874 ft2
Lpt Realty
115 4721 Mctavish Street
Regina, Saskatchewan
Discover upscale condo living in the sought-after Gordon Point complex of Albert Park with this beautifully designed, Fiorante-built 2-bedroom, 2-bathroom home. Boasting 1,464 sq ft of stylish, functional space, this executive condo offers a perfect blend of comfort, convenience, and low-maintenance living. Built in 2010 and backing onto peaceful green space, this unit is filled with natural light and showcases serene park views from multiple rooms and the private patio. Step inside to a spacious, tiled foyer with double closets, leading into an open-concept layout designed for modern living. The gourmet kitchen is a chef’s dream, featuring rich maple cabinetry, granite countertops, a full appliance package, a corner pantry, and an abundance of storage space. Ideal for entertaining, the kitchen flows seamlessly into the dining and living areas, complete with warm laminate flooring and flexible room configurations to suit your style. The generously sized primary bedroom overlooks the park and offers a relaxing retreat, complete with a walk-in closet and 3-piece ensuite. A second bedroom is located down the hall next to a full bathroom, providing privacy for guests or family members. You’ll also find a spacious den—perfect for a home office—and a well-equipped in-suite laundry and storage room. Step outside to your private patio and enjoy tranquil mornings or evening BBQs with the convenience of a natural gas hookup and outdoor storage. The patio feels like a private escape, offering a unique sense of calm while remaining close to city amenities. This unit includes two underground heated parking stalls and a storage locker, both labeled #115. Residents enjoy a host of amenities including a guest suite, fitness room, main floor lounge, amenities room, large outdoor patio, visitor parking, and beautifully landscaped surroundings—all within a secure, well-managed building. This condo is a true gem—experience it in person to fully appreciate the lifestyle it offers! (id:41462)
2 Bedroom
2 Bathroom
1,464 ft2
Realty Executives Diversified Realty
710 Weldon Avenue
Saskatoon, Saskatchewan
Wonderful fully developed 2-Storey built in 2007 with 4 bedrooms and 3 bathrooms in the King George neighbourhood. Please view the Matterport 3D virtual tour in this listing. The warm, inviting living spaces showcase gleaming hardwood floors and thoughtful touches throughout. The kitchen boasts modern stainless steel appliances, sleek cabinetry, and a stylish backsplash. Unwind in the cozy living room, perfect for family gatherings or entertaining friends. The bedrooms offer tranquil havens, with the primary suite providing ample space for relaxation. Even the basement is fully finished with a 4th bedroom, another bathroom and a kitchen. A brand new furnace and on-demand water heater were just installed, and you'll be able to beat the summer heat with central air conditioning. This home isn't just a place to live; it's an opportunity to thrive in a space that nurtures your aspirations and enhances your daily life. A Seller's disclosure (PCDS), professional home inspection report, Property Information Disclosure (PID), gas line encroachment check, and utility bills are available for your reference. Call now for your own private viewing! (id:41462)
4 Bedroom
3 Bathroom
1,260 ft2
Lpt Realty
834 Rae Street
Regina, Saskatchewan
Welcome to 834 Rae street! This home features many upgrades & the care they put into this property is evident! When first entering into this raised bungalow you are met with a seamless open concept that flows from the living room through the dining room into the kitchen. A window air conditioner is centrally placed which allows the main floor to be cooled off on those hot summer days! Off the kitchen you will find two bedrooms & a 4 piece bathroom. Downstairs in the basement you have the possibility of an additional kitchen area. As you go through the hallway you find the living room. A good sized den is to the north of the living room. And the 3 piece bathroom completes this basement space. Outside in the backyard you will find a newer built fence with a generous sized deck which is ideal to enjoy your morning coffee or the evenings on. A larger backyard also provides space for kids or family fun! Upgrades include: Painted exterior & interior main floor of house 2025, most windows 2024, Shingles 2022, Furnace & water heater 5-6 years old, newer front & back deck, newer backyard fence, & bracing done in basement. Also this home has very low property taxes! Electrical panel will likely need to be updated. We have already priced the house to reflect the work needed to be done. Please contact your agent for a showing. This house will not last long!! (id:41462)
2 Bedroom
2 Bathroom
704 ft2
Coldwell Banker Local Realty
19 Everton Crescent Sw
Moose Jaw, Saskatchewan
Welcome to Your Perfect Spacious Family Home on South Hill! This stunning two-story residence offers everything you need for modern, comfortable living with 4 bedrooms and 4 bathrooms. Featuring an attached double car garage and a low-maintenance rubberized driveway, this home makes a statement from the moment you arrive. Step inside to discover beautiful hardwood floors and a cozy gas fireplace that anchors the inviting main living area. The open-concept kitchen boasts stainless steel appliances—all less than a year old—perfect for the home chef. Just off the dining area, garden doors lead to a spacious deck and fully fenced backyard—ideal for summer gatherings, kids, and pets. Upstairs, the primary suite is a true retreat, complete with a large walk-in closet, a dedicated vanity area, and a private en- suite bath. The fully developed basement adds even more space with a generous family room, an additional bedroom, and a full 4-piece bath—perfect for guests or growing families. Located just minutes from the New school being built on South Hill, the water park and soccer field, this home is the complete package for convenience, style, and functionality. (id:41462)
4 Bedroom
4 Bathroom
1,508 ft2
Realty Executives Diversified Realty
217 Railway Avenue
Hafford, Saskatchewan
Unbeatable value! Here’s your chance to turn this unique property into a charming, low-maintenance home at a price that’s hard to beat. With local contractor estimates of just $30–40k to complete the main floor, you could have a renovated 1 bed, 1 bath bungalow with a new kitchen, updated flooring, and an insulated garage—all in for under $120,000. Sitting on a double lot with mixed zoning, this former coffee shop already offers a bright living area, kitchen, dining, and bathroom on the main floor, plus a basement with a family room and ample storage. Many major upgrades are done for you, including a durable tin roof, most windows, 200-amp electrical panel, furnace, and water heater. Outside, enjoy your morning coffee in complete comfort rain or shine with north, east, and south verandah exposures, or unwind under the beautiful cedar gazebo surrounded by oak, spruce, and mountain ash trees. A 28x22 insulated detached garage with a large workbench makes this a mechanic’s dream, while wheelchair accessibility adds to its practicality—perfect for those planning retirement or anyone seeking an affordable home with excellent potential. This property delivers character, flexibility, and unmatched value! (id:41462)
1 Bathroom
583 ft2
Boyes Group Realty Inc.
111 3rd Avenue
Hanley, Saskatchewan
welcome to this 2-storey character home in the fantastic town of Hanley, just 30 minutes from Saskatoon on a divided highway. Offering 5 spacious bedrooms, 2 -3 peice bathrooms, and a single attached garage on a beautifully sized 90x140 corner lot, this 1,664 sq ft home blends classic charm with some modern updates. You’ll love the original hardwood floors throughout most of the home, along with upgrades in the last 10 yrs ish including triple-pane windows, high-efficiency furnace, water heater, bathrooms, updated kitchen counters, and stylish backsplash. The durable tin roof is in great shape, and the yard features a lovely garden space, storage shed, and additional outbuilding. Hanley is a vibrant, family-friendly community with a K–12 school, grocery store, post office, coffee shop, golf course, mechanic, and more — making it an ideal place to call home. Don t miss this one! Call your favorite agent today! (id:41462)
5 Bedroom
2 Bathroom
1,664 ft2
Realty One Group Dynamic
Acreage Near White Cap
Lomond Rm No. 37, Saskatchewan
Discover the perfect balance of rural charm and modern convenience just 23km from Weyburn! This exceptional 10-acre property boasts a stunningly treed yard, providing a picturesque setting for the spacious 4-level split home. The house is equipped with natural gas heat, city water, and updated PVC windows for comfortable living. A double-car garage, a massive 42x32 heated shop, and a 50x120 Quonset offer endless opportunities for work, storage, or hobbies. The yard is second to none, making this acreage a true gem. Don’t miss this rare opportunity to own your private oasis near Weyburn (id:41462)
4 Bedroom
2 Bathroom
1,300 ft2
Century 21 Hometown
1548 Empress Avenue
Saskatoon, Saskatchewan
Welcome to this exceptional 1,698 sq ft semi-detached home located on the highly desirable Empress Avenue in Saskatoon. Thoughtfully designed and beautifully finished, this half-duplex offers a rare combination of space, style, and functionality, all just steps from the riverbank. The main level features rich hardwood floors, a bright and open layout, and a modern kitchen complete with quartz countertops, a brand-new dishwasher, and a new oven. A spacious mudroom at the back entry adds convenience and extra storage, perfect for active families or those who love to entertain. Upstairs, the large primary bedroom overlooks the stunning Saskatchewan River and includes a walk-in closet and a well-appointed ensuite. This home also features a heated and insulated garage, providing comfort and practicality during Saskatchewan winters. Step outside to a fully landscaped backyard, complete with a fire pit—perfect for relaxing summer evenings and hosting friends and family. With a private side entrance already in place, there’s excellent potential for a legal basement suite—ideal for generating income or multi-generational living. Combining premium finishes, outdoor lifestyle, and income potential in one of Saskatoon’s most scenic and walkable locations, this home is truly a rare find. Don’t miss your chance to view it today. (id:41462)
3 Bedroom
3 Bathroom
1,697 ft2
Boyes Group Realty Inc.
1502 Vaughan Street
Moose Jaw, Saskatchewan
Nestled in a family neighborhood, this charming bungalow offers the perfect blend of comfort & convenience. Ideally situated close to a Park, a water park, and a new school, it provides a delightful setting for families & individuals alike. As you step inside, you are welcomed into a bright and airy living room. The south-facing window allows for an abundance of natural light, creating a warm & inviting atmosphere. The living room seamlessly flows into the updated dining and kitchen areas, embodying an open concept. The kitchen featuring dual-toned cabinetry, newer countertop that provides ample workspace. The main floor comprises 3 bedrooms and a well-appointed 4pc. bath. The primary bedroom cleverly utilizes the 3rd bedroom as a walk-in closet, which can easily be converted back into a bedroom if desired. The updated main floor bathroom features a full bath with a stylish tile surround, enhancing both functionality & aesthetics. The finished lower level expands the living space, offering a family room and a den initially built as a bedroom (note: the window is not fire code sized). A cozy nook is perfectly suited for a home office, providing a quiet space for work or study. The 2nd updated 4pc. bath boasts a soaker tub with a tile finish &d extra storage. This floor also includes laundry, additional storage, & utility space. Step outside onto the deck, an ideal spot for relaxation or entertaining family & friends with summer barbecues. The privacy provided by the fence creates a serene outdoor retreat. The yard further opens into an oversized, insulated dbl. det. garage, offering ample space for vehicles and storage. This charming bungalow is waiting for its new owner. CLICK ON THE MULTI MEDIA FOR A FULL VISUAL TOUR and make your next move. (id:41462)
3 Bedroom
2 Bathroom
920 ft2
Global Direct Realty Inc.
242 Lochrie Crescent
Saskatoon, Saskatchewan
This move-in ready home features 1,036 square feet of living space plus basement development. The home includes three bedrooms and two bathrooms, making it perfect for families or first-time buyers. Recent updates include new laminate flooring on the main level, all-new linoleum in the bathrooms, and fresh paint throughout. The kitchen boasts brand-new stainless steel appliances, while the spacious basement family room provides plenty of room to relax or entertain. Additional highlights include ample storage, a large fenced yard ideal for kids or pets, and a generously sized deck for outdoor enjoyment. Conveniently located near St. Mark's School and local parks, this home combines comfort, style, and accessibility. A must-see! (id:41462)
3 Bedroom
2 Bathroom
1,036 ft2
Boyes Group Realty Inc.
919 Southesk Street
Whitewood, Saskatchewan
919 SOUTHESK STREET IN WHITEWOOD Are you ready to purchase a home in this community? Have pets? Kids? You will love the spacious fenced yard ( 69' x 135')with backyard privacy. Great location , across the street from the school and down the road from the daycare and soon to be new park. This 3 ( 2+1) bedroom + 2 bath home is just under 900 sq ft but feels way bigger with an open concept living room . kitchen and dining area. The kitchen upper cabinets are painted white and the lower cabinets are slightly green, a real country vibe, and some open shelving compliment the style. Subway tile ,trendy counter tops, double stainless sink and vinyl flooring finish the kitchen. Appliances included are the fridge, stove, BI dishwasher, microwave hood fan, washer and dryer. Main floor provides 2 good size bedrooms, the primary room is large enough for a king bed. The 4 piece bath has new tub tiles, vanity , new toilet and flooring. Enter the basement with a new staircase to an area that is 75% complete. Find a new 3 piece bathroom with a walk in shower, the 3rd bedroom and an area to make into a family room. 2 storage rooms and a laundry area. Shingles are 3 years old, front deck is new. Some new vinyl windows. For the hot days , turn on the central air . The attached garage is an asset to have with front and back man doors. Make this a home on your list to view. It is waiting for a new beginning , are you? (id:41462)
3 Bedroom
2 Bathroom
872 ft2
RE/MAX Blue Chip Realty
813 Lochwood Place
Swift Current, Saskatchewan
Wow! Location, Location, Location! In the highly sought after highland area, this lovely 1100 square foot bilevel home does not disappoint. Featuring 3 spacious bedrooms upstairs, with the primary including a walk in closet. The main level also houses a 4 piece bathroom, and an open kitchen, dining and living room space. The basement is complete with a very large recreation room, a fourth bedroom and also includes a 3 piece bath. The Laundry is conveniently located in the utility room. This home has central air conditioning, an air exchanger, a natural gas bbq hookup and much more. The backyard is fenced and there is both a deck on the front of the home and on the back. Call today for more information or to take a look for yourself. (id:41462)
4 Bedroom
2 Bathroom
1,108 ft2
Davidson Realty Group
115 Girgulis Crescent
Saskatoon, Saskatchewan
Welcome to 115 Girgulis Crescent - an original owner home very close to 3 schools, parks and shopping. Lovingly cared for with great attention to detail and always well maintained. This home is 1364 sf with complete basement development. 3 bedrooms on the main floor, 3 pc ensuite off the master bedroom, formal dining room, eat-in kitchen, sunken living room. Cozy family room in the lower level with wood burning brick fireplace. 2 bedrooms/dens (windows - no closets), 4 pc bathroom with corner jacuzzi tub, shower, newer toilet. Neutral flooring throughout. Patio and deck off the kitchen to a private and peaceful back yard, garden space and shed. Direct entry to the insulated double garage with newer overhead door. Upgrades include: newer shingles 2022, new front door, triple glaze windows, HE furnace, Vanee HRV, On Demand water heater, granite countertops and in-floor heat in the bathrooms. Styrofoam insulation UNDER the basement concrete at build, additional attic insulation. C/air, C/vac, UGSP front and back. This lovely home is move-in ready. PRESENTATION OF OFFERS WILL BE THURSDAY AUGUST 28th at 2PM. Please leave offers open till 5PM. Form 917 has been signed by the seller. ALL APPOINTMENTS THROUGH BROKER BAY.... As per the Seller’s direction, all offers will be presented on 2025-08-28 at 2:00 PM (id:41462)
3 Bedroom
4 Bathroom
1,364 ft2
Royal LePage Saskatoon Real Estate
2988 Lakeview Drive
Prince Albert, Saskatchewan
Prime location in the sought-after Lake Estates community! This 1213 square foot 5 bedroom, 3 bathroom bi-level a modern, open-concept design perfect for families, with walk out basement. The main floor showcases a custom maple kitchen with granite countertops, stainless steel appliances, a dine-at island, pantry, dining area and a spacious living room filled with natural light. Custom Hunter Douglas blinds provide both style and functionality throughout the home. Main floor continues with large master bedroom with 3 pc ensuite, and 2 secondary bedrooms and 4 pc bath. Downstairs, the fully finished walk-out basement adds valuable living space with a large recreation room featuring a cozy gas fireplace, direct backyard access, two additional bedrooms, and a 3-piece bathroom and laundry/furnace room. The property is complete with a heated attached garage and a fully fenced backyard with underground sprinklers in the front for easy maintenance. A perfect combination of location, design, and functionality, ready for you to call home.... As per the Seller’s direction, all offers will be presented on 2025-09-02 at 1:00 PM (id:41462)
5 Bedroom
3 Bathroom
1,213 ft2
Hansen Real Estate Inc.
2603 46 Avenue
Lloydminster, Saskatchewan
A great neighbourhood to live in! Close to schools and parks, this very well kept 3 bedroom bi-level is up for grabs! Completed up and down and a bathroom on each level. This home shows with pride from the front entry, into the bright living room, good size dining area. Two bedrooms on the main level. Family room for tv nights and a large bedroom complete the basement. There's a storage room with built in shelves as well. Looking for a home with a garage? You'll appreciate this heated oversized double garage. Fully fenced yard as well! (id:41462)
3 Bedroom
2 Bathroom
968 ft2
Exp Realty (Lloyd)
121 Charter Avenue
Canora, Saskatchewan
AVAILABLE FOR AN IMMEDIATE POSSESSION & GREAT VALUE WITHIN... Welcome to 121 Charter Avenue in the welcoming town of Canora SK. A great opportunity awaits you on a sweet deal of house and garage in a desired neighborhood. Situated on the east side of Canora this fine property is just a few blocks away from the Canora Golf Course and downtown amenities! This affordable 3 bedroom bungalow offers a bit of charm, a very functional layout and would be great for a first time home buyer. This solid 1954 bungalow boasts not only a solid concrete foundation, but many large and recent upgrades such as; HE furnace, water heater, 100 Amp electrical, asphalt shingles, flooring, and a full bathroom renovation. Featured is a large bay living room window and hardwood flooring that carries on to the separate dining area. The dry basement remains wide open for further development and offers additional storage space along with an additional 3rd bedroom and laundry/utility room. The backyard consists of a 16 x 22 oversized single car garage that is fully insulated with metal exterior. The backyard also provides 2 storage sheds, back alley access, and open space for additional patio, lawn or garden areas. The mature trees provide added privacy and a peaceful setting to the south. One must view to appreciate, call for more information or to schedule a viewing. Taxes:$1507/year, Lot size: 50 x 127.85. Sask Power: Approximately $100/month, Sask Energy: Approximately $100/month. (id:41462)
2 Bedroom
1 Bathroom
882 ft2
RE/MAX Bridge City Realty










