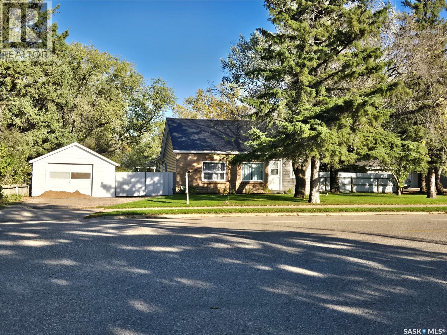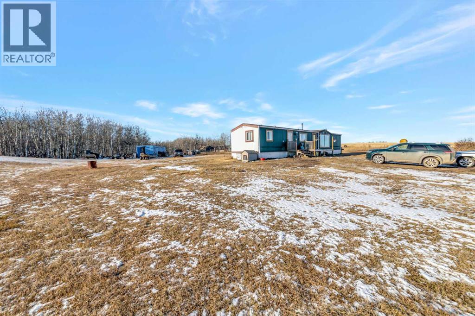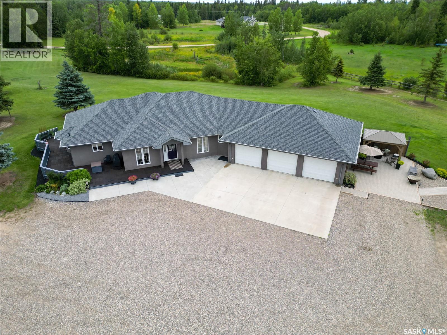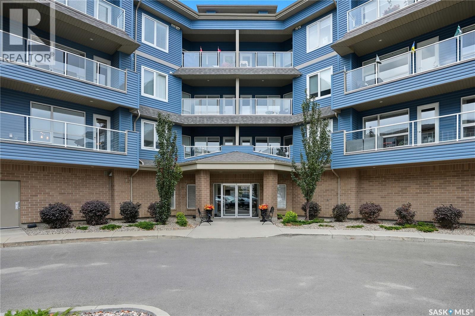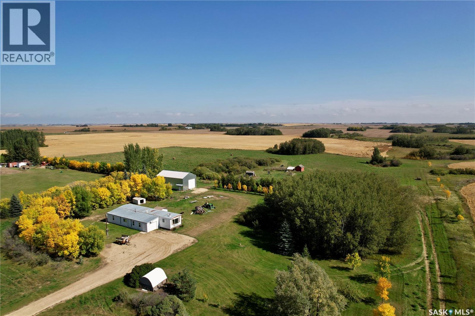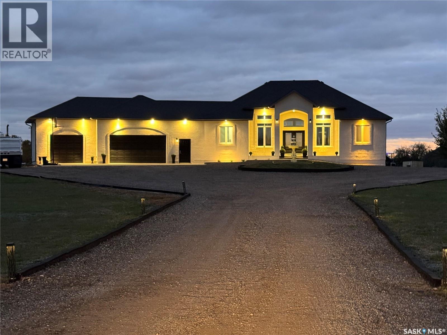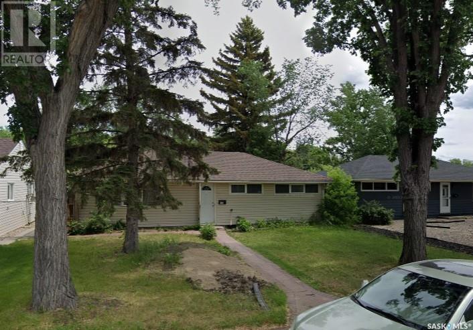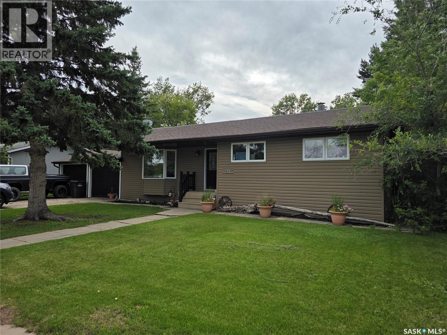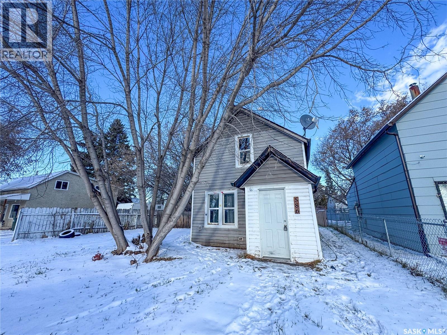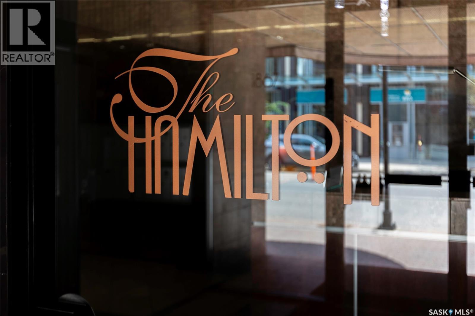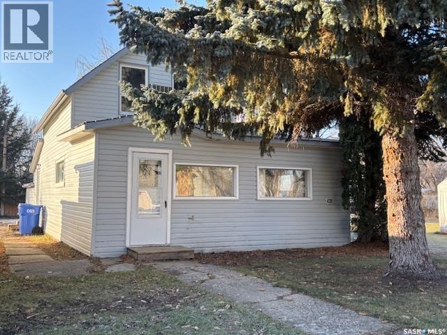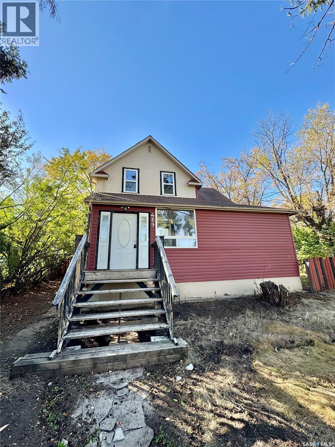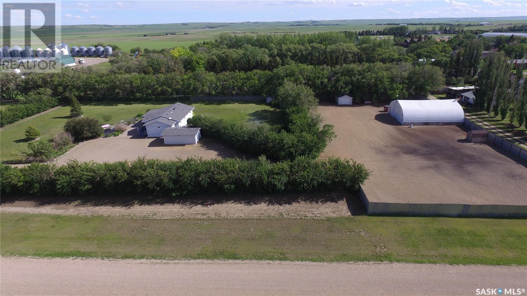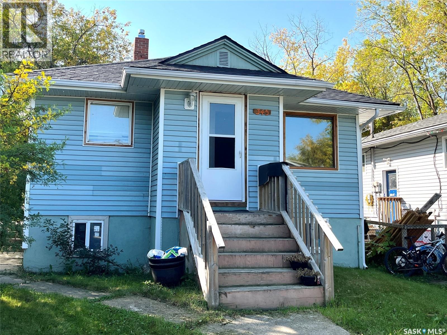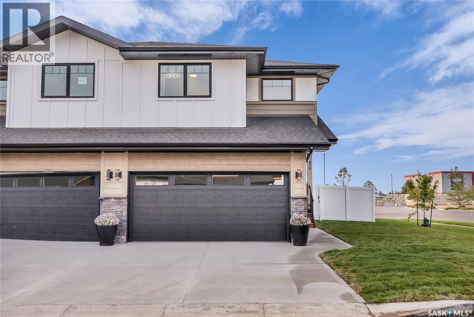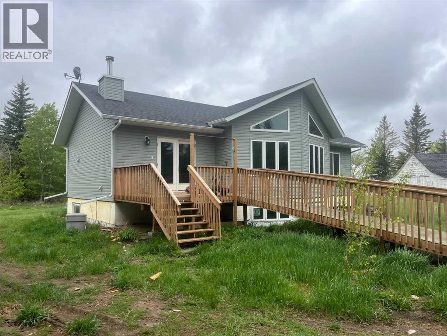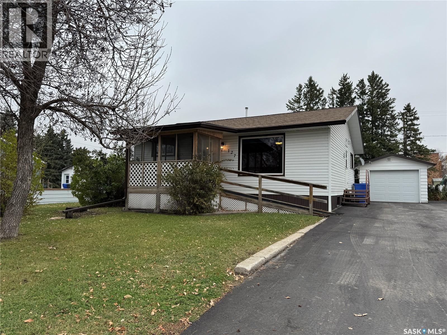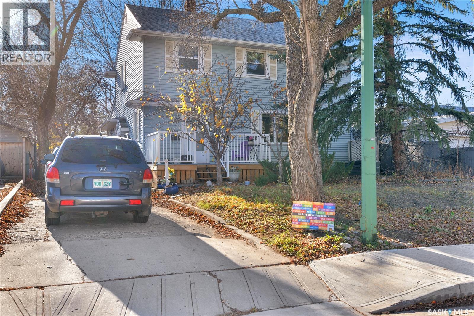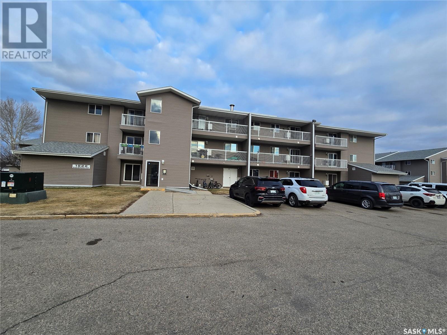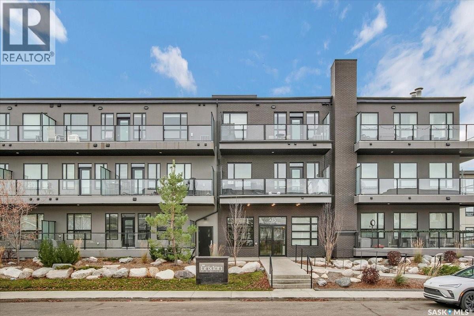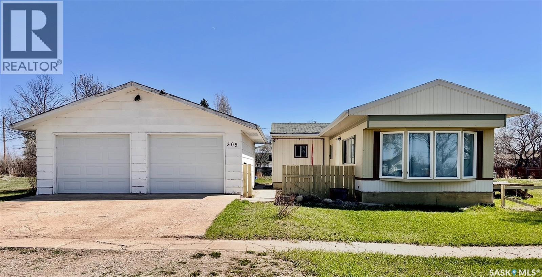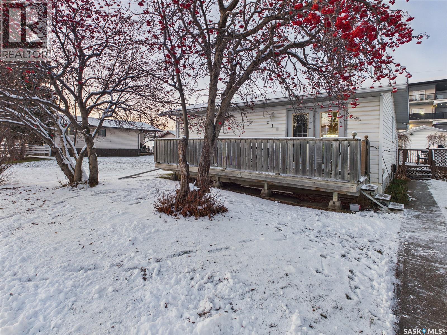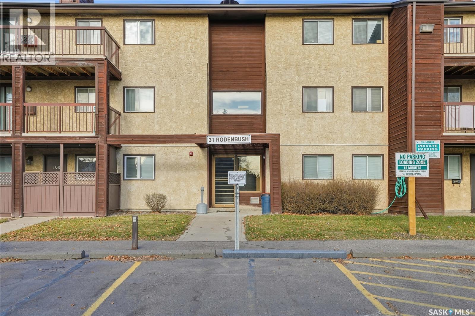Property Type
315 Government Road
Stoughton, Saskatchewan
Lots of recent updates in this charming home, in Stoughton. It features a freshly painted kitchen and dining, with newer kitchen cupboards and countertops. The front facing living room, is bright and spacious, with easy access to two of the bedrooms. The master bedroom is situated at the rear of the home, with a convenient 2 piece ensuite. The main bathroom was recently updated, as well as a newer metal roof, PVC windows, and an energy efficient furnace. Super huge fenced yard, single detached garage, plus 2 sheds. The basement is unfinished, and ready for development, however, does require some structural repair. Close to the K-12 School, and walking distance to downtown. Not for rent ,or rent-to-own. One of the lowest priced homes in town. Please call or text today for more details. (id:41462)
3 Bedroom
2 Bathroom
1,056 ft2
Century 21 Dome Realty Inc.
Pt Ne 03-48-27-W3
Rural, Saskatchewan
Escape to the peace and quiet of country living—at an affordable price! This 7.81-acre property offers the perfect blend of tranquility and practicality, giving you your own slice of rural paradise.The home has been thoughtfully updated over the years, featuring new PEX plumbing, an electric furnace (A/C compatible), pressure tank, water softener, reverse osmosis system, updated flooring and lighting, and mostly newer windows. The septic system and 296-ft well were also replaced in recent years, giving you peace of mind for the long term.Inside, you’ll find a comfortable 2-bedroom, 2-bathroom layout with a spacious family room and a functional kitchen and dining area. Step outside and enjoy the freedom of country life—this property is already set up for pigs and chickens, making it ideal for anyone looking to live more self-sufficiently.A charming guest house with a wood stove adds extra versatility, whether for visitors, hobby space, or storage.Directions: South on the Lone Rock Grid (TWSP 3273), East on 482, then South on 3272. Property is on the right, marked 48078. (id:41462)
2 Bedroom
2 Bathroom
950 ft2
RE/MAX Of Lloydminster
350 Ridgeway Road
Christopher Lake, Saskatchewan
This 5.34 acerage in Christopher Lake is exactly what you've been looking for! It has breathtaking views of the surrounding white and Colorado blue spruce, flower gardens, vegetable garden and the expansive lawn. Enjoy watching wildlife on one of the 3 recycled tire decks surrounding the house. Relax or host guests in the 10 x 12 private gazebo, sheltered from wind and sun, on the 18½ x 32-foot paving stone patio. The fenced in raised bed vegetable garden can keep you enjoying the outdoors while supplementing your grocery bill. There is a heated 32’ x 42’ shop with large overhead door and expansive shelving to work on your favourite hobby or store your recreational toys that you enjoy and use while living very close to Christopher, Emma and Anglin lakes. The property includes a heated, attached two-car garage with an epoxy floor measuring 34½’ x 30'. The 1892 sq ft open-concept home features 10’ ceilings in the main living area, a floor-to-ceiling rock fireplace, and large windows for ample light and country views. The kitchen has been updated with all new appliances, counter tops, subway tile and flooring. The master bedroom features a walk-in closet and a 3-piece steam shower ensuite. This home has 3 bedrooms and 2 full baths. Well and septic field – no hauling water or septic. If you are retired and want a quiet retreat for hobbies and relaxation close to lake recreation and yet not too far from the city, this property is a must see. If you have a small family and want to raise your children in a community with caring neighbours and friends, this could very well be your dream home, or if you just want to enjoy country living – this property delivers. Please make an appointment to view. (id:41462)
3 Bedroom
2 Bathroom
1,892 ft2
Choice Realty Systems
315 2321 Windsor Park Road
Regina, Saskatchewan
Welcome to this prime located top floor east end condo. High end finishes throughout , dream kitchen with stainless steel appliances included. This beautiful kitchen features dark cabinets with a rich looking granite countertop top and large island. Nice open layout with great views from the moment you walk in the condo. Condo has a large bedroom and another den for a perfect office or smaller bedroom . Convenient located washer dryer in the unit and an updated full bathroom. If that wasn’t enough you also get an ideal underground parking spot on the end and a large storage unit for all your needs. Won’t last long make your appointment with your realtor today. (id:41462)
1 Bedroom
1 Bathroom
804 ft2
Realty Executives Diversified Realty
Warkentin Acreage
Blucher Rm No. 343, Saskatchewan
Stunning 20-Acre Property with Spacious Home and Shop in the RM of Blucher. Escape to your private retreat with this 20-acre property, offering the perfect balance of peaceful country living and functional amenities. Located just minutes from Clavet, off Armstrong Road (RR 3032), this property boasts a beautifully treed yard with a variety of mature trees including Sea Buckthorn, Saskatoons, Larches, Evergreens, and a Poplar Bluff with a fire pit. A spacious mobile home offers 5 generous bedrooms and 2 fully renovated bathrooms, designed for modern living with comfort and style. Open concept kitchen and living area, ideal for family gatherings or entertaining. The kitchen offers charming oak cabinetry, a pantry, and a cozy breakfast nook and opens onto a 16x10 SE facing deck, perfect for outdoor dining or enjoying the fresh air. A large mudroom offers transitional space and potential storage solutions. Other recent upgrades include new insulation, steel siding, new windows and some new flooring. There is also a heated shed used as a work shop and houses the water system components. The steel-clad shop (31x50x18') is impressive and provides ample space for projects. It has a natural gas heater, with a concrete floor and is plumbed for a bathroom. The 16' wide x 14' high overhead door provides ample equipment access and the huge mezzanine for office space, storage space or a living space with RM approval. Additional outbuildings include a storage shed and chicken coop. Mature trees provide shade and privacy with the balance of the property planted with alfalfa/grass hay. There are two hydrants and two power stations; one with a welding plug and the other with an RV plug. A dog run is conveniently located adjacent to the home. With a long driveway, this property offers the perfect combination of privacy and natural beauty. Whether you're looking to enjoy country living, or need space for some horses, this property is ready for you to make it your own. (id:41462)
5 Bedroom
2 Bathroom
1,713 ft2
Realty Executives Saskatoon
85 Hanley Way
Edenwold Rm No.158, Saskatchewan
This peaceful 3.5 acre retreat features a sprawling walkout bungalow with close to 4,800 sq ft of living space designed for luxurious country living, yet still close to city amenities. Built on an ICF foundation, this bright open-concept layout has high ceilings and lots of windows allowing for plenty of natural sunlight. The gourmet kitchen showcases elegant cream cabinetry, granite countertops and high-end stainless steel appliances, along with a convenient kitchen sweep, and walk-in pantry. A spa-inspired primary bedroom has cozy fireplace and direct access to the back deck, also features a relaxing jetted tub, spa shower and a huge walk-in closet complete with custom built-in dressers. Second bedroom on main floor would also make a great home office. Main floor laundry room is thoughtfully designed with plumbing and electrical setup for a potential conversion into a nail or hair salon. Walkout basement is ideal for entertaining or multi-generational living, with room for theatre seating and hook up for potential bar or kitchenette. 3 bedrooms with large windows, 2 bathrooms, a workout room and furnace room complete the basement. No shortage of storage space in this home! Comfort is elevated with in-floor heating in all of the bathrooms. Garage floor and basement floor have separate boiler system, which would also work to heat potential swimming pool. Oversized triple-car garage provides ample storage and workspace with heated floor and 220 amp service. Large driveway for plenty of parking space and eco-friendly driveway constructed from recycled highway asphalt. Step out onto the expansive deck, perfect for morning coffee or evening sunsets, surrounded by nature, this property offers tranquility, space, and sophistication! (id:41462)
5 Bedroom
4 Bathroom
2,400 ft2
Coldwell Banker Local Realty
3914 Castle Road
Regina, Saskatchewan
Step into this beautifully renovated condo located just steps from the university. Updated from top to bottom, this unit features all new Vinyl Plank flooring, fresh paint & new baseboards throughout, added pot lights in the living room, and a brand-new U-shaped kitchen with floating shelves, brand new stainless steel appliances, a sleek black backsplash, and modern matte-black fixtures throughout. The main floor bathrooms has been fully refreshed with a new vanity, taps, flooring, and light fixture. The main floor layout is functional, bright, and offers a direct view of the university — making it an ideal home for a student, young couple, small family, or anyone looking for low-maintenance living. Upstairs, there are three good-sized bedrooms and the primary features a large walk in closet. There is ample storage on the second level with both a linen closet and built-in shelves in the bathroom. The main bathroom received the same treatment as the main floor alongside a new tub & surround. There is one exclusive parking stall included and the basement is open for future development. Follow the main roads or many walking paths straight to the University or nearby park and amenities. Condo fees include water, offering affordable and worry-free ownership. Move right in and enjoy a thoughtfully updated home in a prime location. (id:41462)
3 Bedroom
2 Bathroom
1,034 ft2
Realty Executives Diversified Realty
103 Robinson Crescent
Regina, Saskatchewan
Welcome to 103 Robinson Crescent. A wonderful 3 bed, 1 bath bungalow in quiet Coronation Park. The Living Room shines with the warm sun as you look out onto the quiet crescent road on which you live. The open flow from Living Room to Dining Room brings easy access from watching TV to a sit-down dinner. The carpeted, spacious Primary Bedroom does have a fireplace in it, but it needs TLC to work again. The other two bedrooms are comfy and get good light. The kitchen has all the space you need to cook your favorite meals. It sits on a 6,250 square foot lot, so there is lots of personal space for you to relax, garden, play, and just appreciate your own, little world away from the bustling life we mostly all live. Six years ago, owner installed a new roof. Seller also installed a new furnace, new electrical system, and some windows were changed. Steps from green space and a school, it is easy to go out and play and get home in time for dinner. Baptist and Pentecostal churches are a few blocks away as well. Really quiet area tucked in between Argyle and Albert Streets, but that does not stop you from quick access to these major road arteries for all your traveling and shopping needs. Some shops are really close by as well. So, if you enjoy such activities, you are only a hop, skip, and jump away from all that fun and enjoyment. Book a showing today!! (id:41462)
3 Bedroom
1 Bathroom
1,274 ft2
Flatlands Real Estate Team
213 9th Street E
Wynyard, Saskatchewan
Stunning Family Home in Wynyard – Space, Style & Comfort! Welcome to this beautifully maintained, spacious family home in the heart of Wynyard, SK! Boasting incredible curb appeal with newer siding, and a convenient semi-attached double garage—perfect for prairie living. Step inside to discover a bright layout featuring a large living room flowing seamlessly into the dining area, with gorgeous new vinyl plank flooring throughout and laminate in the bedrooms. Three bedrooms, a 4-piece bath, and generous front & back foyers complete the main floor. The fully fenced backyard is your private oasis, complete with a two-tier deck—ideal for entertaining or relaxing in peace. Garden doors lead you outside, blending indoor and outdoor living effortlessly. Downstairs, the expansive basement offers a cozy family room, and ample storage. Don’t wait—schedule your viewing today before it’s gone! (id:41462)
3 Bedroom
1 Bathroom
1,136 ft2
Century 21 Fusion
586 5th Street E
Prince Albert, Saskatchewan
Affordable and full of potential, this 1¾ storey, 3 bedroom, 1 bathroom home sits on a double lot near Riverside School and the River Rotary Trail. Perfect as a first home or revenue property, this home offers practical living on a spacious double lot. The main floor features a living room, kitchen and a convenient main floor bedroom with laundry and direct access to the generous, fenced backyard. Upstairs, you’ll find two bedrooms and the full bathroom, while the unfinished basement provides storage. If you're looking to add to your revenue portfolio, this one's for you. (id:41462)
3 Bedroom
1 Bathroom
756 ft2
Coldwell Banker Signature
1105 1867 Hamilton Street
Regina, Saskatchewan
Featuring amazing views of the Regina skyline, this south facing executive condo takes in the sunset and sunrise and has been extensively renovated from top to bottom! Immediately when you walk in you will see a built-in entry bench with hooks and access to the in-suite laundry. The custom kitchen includes new quartz countertops with water fall edge and slab backsplash, stainless steel Amana appliances (refrigerator, stove, microwave and dishwasher), wooden shelving, a coffee station and sleek modern two tone cabinets that go right to the ceiling. The dining area includes a built-in banquette with storage so the amazing view can be enjoyed while you eat. The office area includes a feature wall and a custom wooden desk and shelves. The living room includes a built-in window seat with storage, a built-in tv bench and an electric fire place for those extra cold winter days. The bathroom has been tastefully updated with new paint, new mirror and lights. There is an extra deep soaker tub/shower as well. The bedroom features an amazing custom walk-in closet, with both shelving and rod storage. Condo fees include water and heat, and access to a full 24/7 gym, a social room with pool table, a roof top patio with BBQs and a hot tub and a Monday to Friday (8am-4pm) concierge at the entry. This unit comes with central air conditioning and one outdoor parking spot right outside the building in a secured gated lot. It also includes a 3x5 foot storage locker in the basement. Schedule your showing today! (id:41462)
1 Bedroom
1 Bathroom
660 ft2
Century 21 Dome Realty Inc.
134 2nd Avenue W
Canora, Saskatchewan
Check out this 878sqft character home located in Canora, SK. The main floor of the property boats an enclosed porch with adjoining bedroom, which leads to the generous living room. Next your will find the kitchen (w/laundry), bathroom and stairwell which leads to the 2nd floor. Upstairs there are two additional bedrooms, offering plenty of space for family and friends. Included in the purchase price are the fridge and stove. The furnace and water heater have also been updated! Give us a call for more details!!! (id:41462)
3 Bedroom
1 Bathroom
878 ft2
Community Insurance Inc.
469 19th Street E
Prince Albert, Saskatchewan
Very affordable East Hill fixer upper. This one 3/4 story residence supplies 3 bedrooms, 1 bathroom and comes mostly developed and is resting on a super sized 8,060 square foot lot with rear alley access. Available for an immediate possession. (id:41462)
3 Bedroom
1 Bathroom
1,199 ft2
RE/MAX P.a. Realty
East Gull Lake Acreage
Gull Lake Rm No. 139, Saskatchewan
Acreage living with the amenities of the town. This property is situated on the east side of the town of Gull Lake, nestled in a beautiful sheltered yard. The 1400 square foot bungalow features 4 bedrooms, 2 bathrooms, a large kitchen, dining and living room as well as a spacious mudroom and large recreation room. The yard is exceptionally landscaped and well cared for including a mature shelter belt, perennials and more. You will enjoy the views from the deck and patio areas. The 40 x 50 shop is every mans dream space to tinker or store vehicles, equipment etc. This property is on town water, has its own septic system and allows you all the benefits of acreage living as close to town as possible. Call today for more information or to book a showing. (id:41462)
4 Bedroom
2 Bathroom
1,408 ft2
Davidson Realty Group
345 19th Street E
Prince Albert, Saskatchewan
Welcome to this 4 bedroom, 2 4pc baths, raised Bungalow on East Hill lot, with regulation suite and separate entrance. Also separate Power meters. The main floor has kitchen, living room, 2 bedrooms and 4pc bath. The basement has a self contained suite with kitchen, living room, 2 bedrooms and 4pc bath also. There is a newer High Eff furnace and newer shingles. Call today for more information or viewing. (id:41462)
4 Bedroom
2 Bathroom
848 ft2
RE/MAX P.a. Realty
408 155 Mcfaull Way
Saskatoon, Saskatchewan
SHOWHOME now open! 419-155 McFaull Way. Welcome to Wilson’s Ranch — where modern design meets everyday functionality. This well-crafted 3-bedroom, 2.5-bath semi-detached home (Duplex B) offers an open-concept layout ideal for both daily living and entertaining. Highlights include a dedicated podcast and home office space, a spacious primary suite with a walk-in closet and ensuite, double attached garage and the convenience of an upper-level laundry room. The stylish kitchen flows effortlessly into the dining and living areas, creating a bright, inviting atmosphere perfect for gathering with family and friends. Enjoy a fully fenced and landscaped backyard and deck with privacy wall. Situated just steps from Wilsons Lifestyle Centre, The Keg Steakhouse + Bar, Save-On-Foods, Landmark Cinemas, and Motion Fitness, this location offers unbeatable access to essential amenities. With nearby parks, future schools, and public transit, it’s a community designed to grow with you. All North Prairie homes are protected under the Saskatchewan Home Warranty Program. PST & GST included with rebate to builder. Photos are for reference only and may not reflect the exact unit. (id:41462)
3 Bedroom
3 Bathroom
1,500 ft2
Coldwell Banker Signature
Ne 30-44-26w3
Rural, Saskatchewan
This attractive 2-bed 2-bath bungalow was built in 2022 and sits on 8.45 acres in the RM of Manitou Lake. The basement is not developed yet. It's waiting for your design ideas. The 3 yr old home features large windows and stainless steel appliances. There is a wood burning stove/oven on the main level. The stove is both beautiful and functional as supplemental heat to the propane forced air furnace during the cold Saskatchewan winters. Mature trees surround the property which includes out buildings and a dugout. The property is serviced with power, water well and septic system. Call to view. (id:41462)
2 Bedroom
2 Bathroom
1,214 ft2
RE/MAX Of Lloydminster
127 Broadway Street
Foam Lake, Saskatchewan
Welcome to 127 Broadway, Foam Lake — a charming and well-kept home offering functionality and comfort in a great location. The main floor features two bedrooms, a full bathroom, a bright and spacious living room, an updated kitchen, and the convenience of main floor laundry. Downstairs, the partially finished basement includes a two-piece bathroom, cold storage, and a versatile area with cabinetry that’s perfect for hobbies or extra workspace. Outside, you’ll find a single-car garage and a nicely sized yard. Recent updates include shingles, west and south side siding, garage door replaced just a couple years ago, pvc windows on main floor (2007), custom blinds (2022) furnace (2009) and water heater (2012) making this property move-in ready and ideal for anyone seeking an affordable home in a welcoming community. (id:41462)
2 Bedroom
2 Bathroom
840 ft2
Exp Realty
3047 Whitmore Avenue
Regina, Saskatchewan
Spectacular Lakeview Location! Perfectly situated near two brand new elementary Public & Catholic (French Immersion) schools and shopping, this home sits on a generous lot—large enough to accommodate a future pool or a triple-car garage. The exterior features maintenance-free metal siding for easy care. Inside, you’ll find a spacious living room(no HW under carpet) and formal dining area that is enhanced by hardwood flooring. The kitchen offers an abundance of oak cabinetry, a built-in dishwasher, and a convenient adjoining eating area. A wonderful addition at the back of the home provides a cozy family room complete with a vaulted wood ceiling, wood-burning fireplace, and patio doors leading to the backyard—ideal for family gatherings or relaxing evenings. A convenient half bath completes the main floor. Upstairs, there are four comfortable bedrooms and a full bathroom. The large primary bedroom includes access to the attic through the closet, offering excellent storage potential. The basement is nicely developed with a welcoming rec room (carpet updated just a couple of years ago) and a three-piece bathroom featuring an oversized shower. Enjoy the good-sized backyard with back-alley access—great for future expansion or extra parking. New eaves (2024). DR chandelier not included. Crawl space under addition. This home combines space, comfort, and a prime Lakeview location—truly a wonderful place to raise a family! (id:41462)
4 Bedroom
3 Bathroom
1,972 ft2
RE/MAX Crown Real Estate
301 1822 Eaglesham Avenue
Weyburn, Saskatchewan
Looking for affordable living? Why rent when you can own. This unit is in great shape and offers two bedrooms and a full bathroom. The kitchen has plenty of cabinet space and counter top, and there is a large living room. This unit offers great access from the elevator and stairs. This unit would also make a great revenue property for those looking to expand their Real Estate portfolio. (id:41462)
2 Bedroom
1 Bathroom
820 ft2
RE/MAX Weyburn Realty 2011
109 415 Maningas Bend
Saskatoon, Saskatchewan
Welcome to The Brixton, where style and comfort come together in this beautifully finished one-bedroom, one-bathroom unit. The kitchen offers Superior cabinetry with soft-close doors and drawers, a glass tile backsplash, stainless steel appliances, granite countertops, under-mount dual sinks, and a convenient island. A dedicated dining area sits between the kitchen and the spacious living room, which opens to a generously sized balcony featuring aluminum railing and glass inserts. The in-suite laundry room includes a stackable washer and dryer and storage for added convenience. Throughout the home, you’ll find upgraded interior doors, baseboards, and casings, along impressive 9-foot ceilings. Additional highlights include a gas line for your BBQ, central air conditioning, and privacy glass between balconies. The building offers two amenity rooms—one fully furnished with a bathroom on the main floor, plus a meeting room on the third floor—and a guest suite for visiting friends or family. This unit also includes underground heated parking stall number 139 and storage locker number 41. It’s also ideally located within walking distance to shopping, restaurants, numerous amenities, beautiful parks, and scenic walking paths, making daily conveniences and outdoor enjoyment easily accessible. (id:41462)
1 Bedroom
1 Bathroom
670 ft2
RE/MAX Saskatoon
305 2nd Street W
Milden, Saskatchewan
Welcome to 305 2nd Street W in the quiet town of Milden! Milden is a safe, quiet, family filled community that is a short drive to Outlook and Rosetown, is the home of The Milden Roadhouse and has bus pickup for your children to attend school in Rosetown or Dinsmore. The property is on a massive owned lot and features a big heated and insulated double detached garage, multiple garden plots, cherry & apple trees and a treehouse. This bright, spacious home features a large entry way, tons of storage including a cold storage cellar, laundry, a full four piece bathroom with storage, two large bedrooms, kitchen and dining area with all appliances included, a huge living room and a sunroom or extra storage room. You will be pleased to find there are lots of updates such as the HE furnace, windows in the front bay windows, fridge 2015, dishwasher 2014, insulated skirting around the trailer 2013, vinyl plank flooring in the kitchen and living room 2019, new paint in the living room and kitchen 2019, some new treated wood supports under home, newer patio doors on to the 12x12 deck, lots of new light fixtures, water heater and electrical panel in 2021, added extra insulation and new carpet in the master bedroom, completely renovated second bedroom including insulation, complete bathroom Reno, new electrical mast and mostly all new plumbing throughout. Call today for your own private tour! (id:41462)
2 Bedroom
1 Bathroom
1,044 ft2
RE/MAX Saskatoon
213 Stevens Avenue
Birch Hills, Saskatchewan
Welcome to small-town charm in the heart of Birch Hills. This 792 sq. ft. two-bedroom, two-bath bungalow sits on a mature lot and offers the perfect blend of peace, privacy, and potential. With both a front and back deck, you’ll love having a quiet place to enjoy morning coffee, evening sunsets, or summer nights surrounded by greenery. Inside, the home is a classic starter with room to add your own style. It is clean, functional, and ready for the next chapter. Prefer to invest? There is a tenant already in place and willing to stay, offering immediate rental income. The property features a lovely garden area, front and back lawns, established perennials, and plenty of shade from mature trees. The detached two-car garage provides additional value. Located just 30 minutes from Prince Albert, Birch Hills offers an easy commute with all local amenities only minutes away. Whether you’re searching for a quiet home base, an affordable renovator’s opportunity, or a solid investment property, this bungalow delivers comfort, privacy, and potential within a peaceful rural community. *INTERIOR PHOTOS are from a previous listing. There have been few changes since then. I use these vacant photos to respect the current tenant's privacy. Contact your favourite agent to book a showing! (id:41462)
2 Bedroom
2 Bathroom
792 ft2
Real Broker Sk Ltd.
306 31 Rodenbush Drive
Regina, Saskatchewan
Explore an affordable opportunity to own this charming, updated 1-bedroom apartment-style condo. Nestled in a peaceful, top-floor suite, this residence offers a quiet living environment with minimal noise and no pets allowed in the building. The renovated kitchen features modern appliances, and in-suite laundry adds to the convenience. Step outside onto the south-facing balcony, perfect for soaking up the sun and relaxing outdoors. A useful storage room off the deck provides ample space for seasonal items. Located in Sunrise Gardens, a professionally managed complex in Uplands, this home offers quick access to the Ring Road and downtown. Residents can enjoy fantastic amenities, including an outdoor pool—ideal for summer relaxation. Condo fees cover heat, water, building maintenance, insurance, and the reserve fund, making this an economical choice for comfortable. (id:41462)
1 Bedroom
1 Bathroom
689 ft2
Realty Executives Diversified Realty



