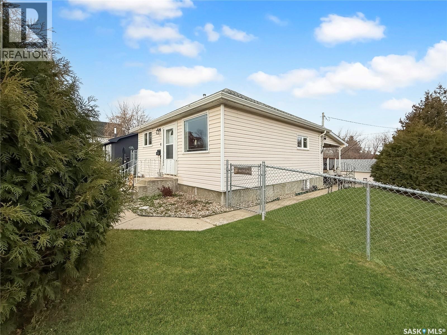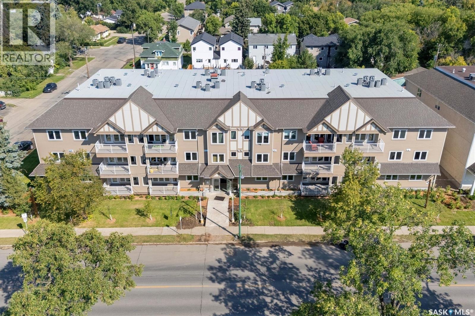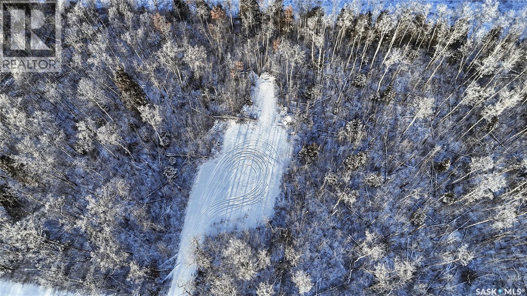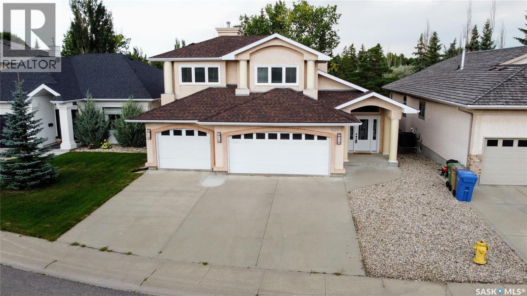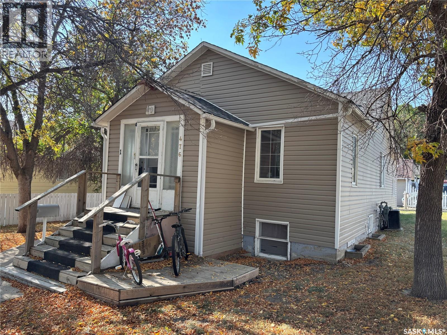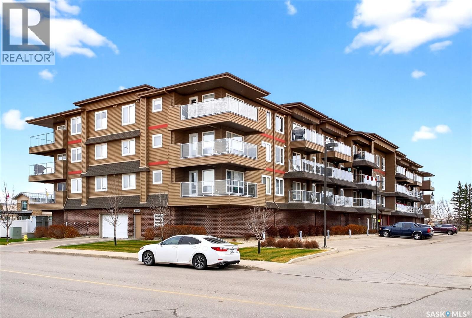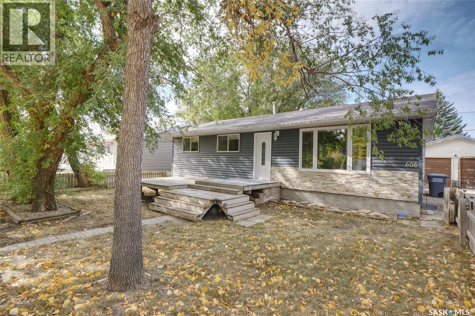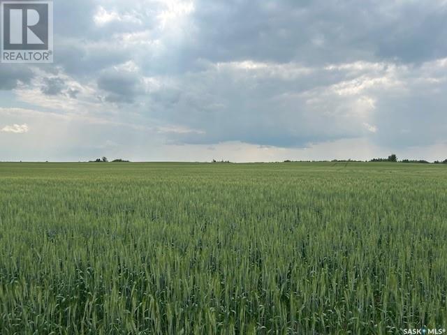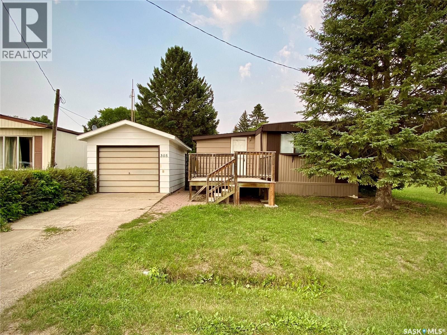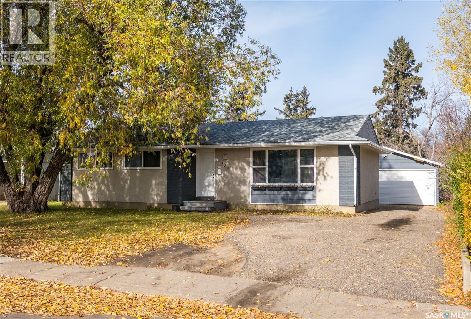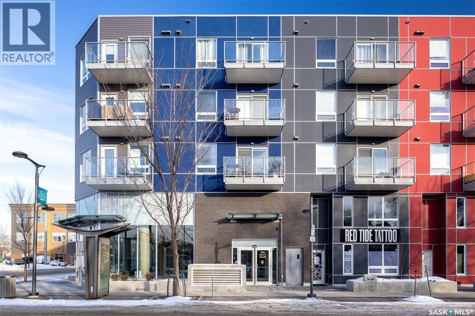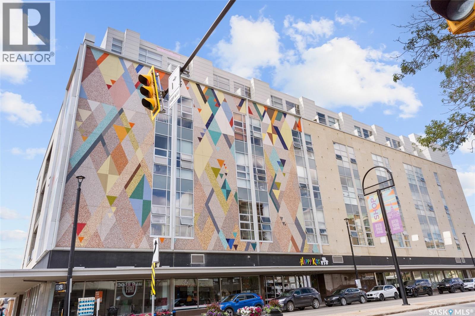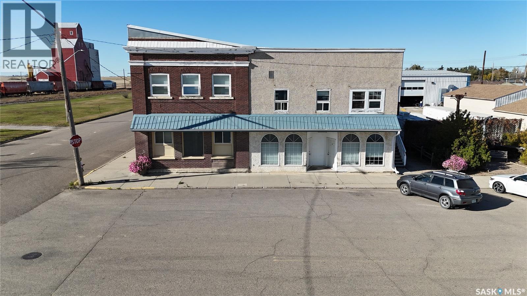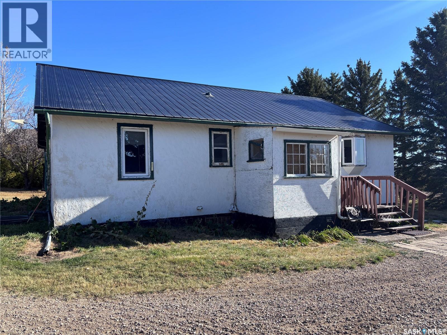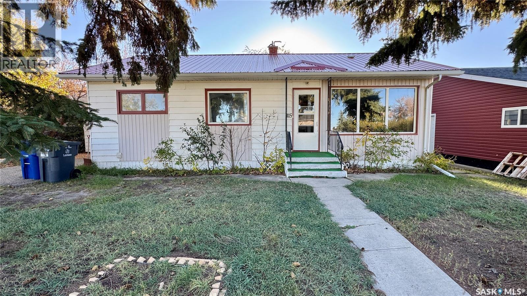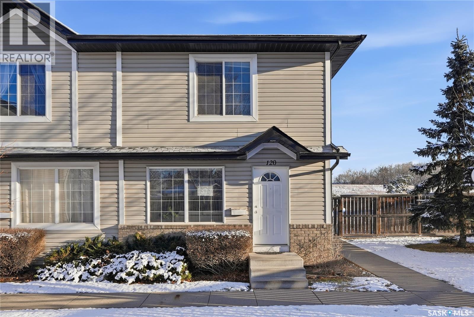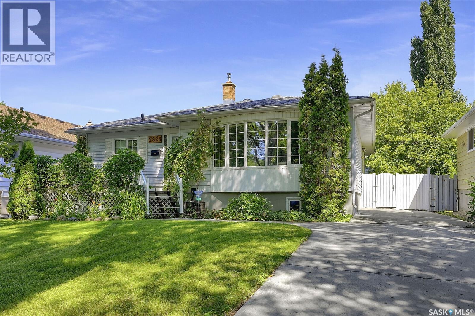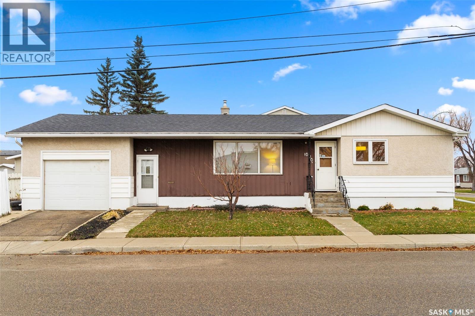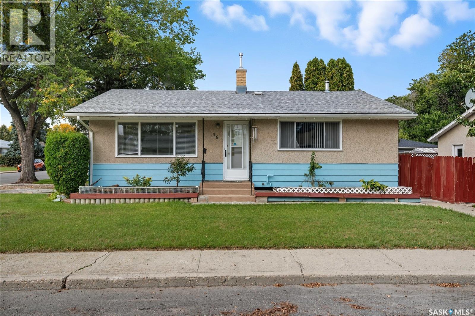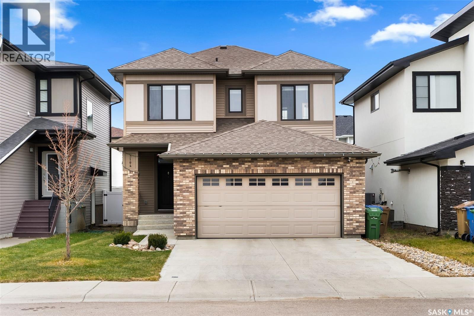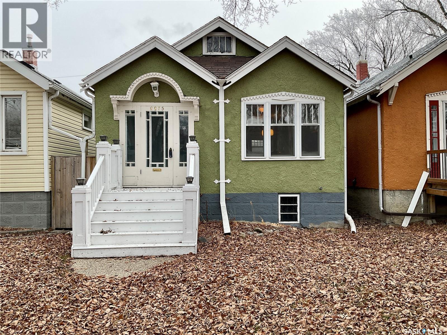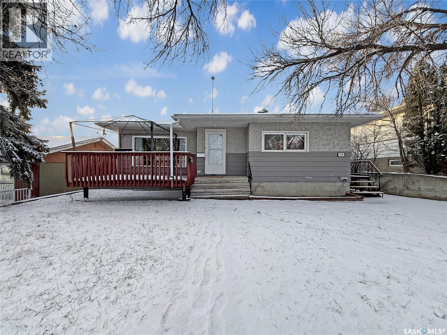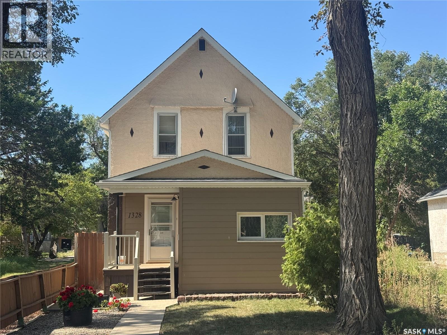Property Type
1080 4th Street E
Prince Albert, Saskatchewan
Welcome to 1080 4th Street East! This charming 2-bedroom, 1-bathroom home is located in the beautiful East Flat neighbourhood and is ready for you to move right in. You’ll love the fully fenced yard, perfect for kids or pets, and the covered deck that’s great for relaxing or entertaining. The yard is well manicured and shows the care that’s gone into this home over the years. A single detached garage adds extra convenience and storage space. If you’re looking for a cozy, well-kept home in a great neighborhood, 1080 4th Street East has everything you need. (id:41462)
2 Bedroom
1 Bathroom
624 ft2
Exp Realty
102 318 108th Street
Saskatoon, Saskatchewan
Welcome to #102 - 318 108th Street in Sutherland! This inviting main floor corner unit features two spacious bedrooms, including a master suite with its own 2pc bathroom and walk-in closet. The kitchen is designed with ample drawers complete with full extension pull-outs, stunning quartz countertops, a stylish tiled backsplash, and undercabinet lighting. The upgraded stainless steel appliance package boasts a convection oven, a waterline for the fridge with an ice maker, a quiet dishwasher with a third rack, and a one-hour wash feature. Upon entering this beautiful condo, you’ll find elegant travertine tile in the foyer extending into the laundry room, equipped with a washer and dryer. This same tile continues into both bathrooms for a seamless look. Gorgeous hickory hardwood flooring runs throughout the rest of the unit. For added privacy, wand-controlled shades have been installed, and a triple-pane garden door insert with built-in blinds has been ordered for the patio door. This newly constructed condo is just a 20-minute walk from the University of Saskatchewan and the future SaskPolytech Campus, with a bus stop located directly across the street for a quick 5-minute ride to Place Riel. Please note that some minor touch-ups may be occurring, but everything will be completed before the possession date! The entire complex was rebuilt after a total loss fire in May 2022, and while the original construction dates back to 1997, only the foundation remains —everything else is brand new! Contact your favorite Realtor® today to schedule a viewing of this exceptional home! (id:41462)
2 Bedroom
2 Bathroom
1,017 ft2
Boyes Group Realty Inc.
204 Sunrise Crescent
Paddockwood Rm No. 520, Saskatchewan
1 Acre Serviced Lot | Minutes from Emma Lake Welcome to your future Lakeland getaway - 204 Sunrise Drive – Lot 4, Block 2 | Sunnyside Grove Estates! Nestled in the serene Sunnyside Grove Estates subdivision, this beautiful 1-acre treed lot offers the perfect blend of natural beauty and modern convenience. Located just off Highway 263 and only a short drive from Emma Lake and the Emma Lake Golf Course, this quiet location gives you the peaceful feel of the boreal forest while staying close to all the essentials. The lot is fully serviced, with natural gas and power available at the road, making it ready for your dream build. Whether you're planning a year-round home or a seasonal retreat, this lot is your blank canvas. Enjoy the tranquility of nature, the accessibility of paved roads, and the proximity to Lakeland’s most sought-after amenities. Don’t miss the opportunity to build your dream home or cabin in one of Lakeland’s most desirable communities! (id:41462)
Coldwell Banker Signature
5006 Wascana Vista Court
Regina, Saskatchewan
Welcome to 5006 Wascana Vista Court. This former show home is nestled in the sought-after Wascana View neighborhood. This quiet cul-de-sac location backs onto a walking path, offering convenient access to east-end amenities and schools. This two-story split home features 3bd, 3ba, and a spacious 32x24 triple attached insulated garage. The exterior and landscaping are very low maintenance, with a xeriscaped front yard, stucco siding, and a backyard with multiple patio areas and artificial turf. Upon entering, you are greeted by a foyer with 2 closets and tile flooring. A curved staircase descends into the expansive great room, featuring massive windows that provide views of the greenspace. The formal dining room is separated from the great room by a 3 sided gas fireplace. Overlooking the dining room is the updated kitchen, complete with ample cabinet space, quartz countertops, a tile backsplash, and included stainless steel appliances: a fridge, gas stove, and over-the-range microwave hood fan. Next, an additional versatile room can serve as a family room, or reading nook. Adjacent is a main floor office, with natural light from a rear window. The main floor also includes a 2pc bathroom, a large laundry room, and a utility room housing 2 new furnaces and a air conditioner (installed June 2025), a rented water heater, and an r/o system. A storage area completes this level. Ascending a curved staircase, you arrive at a bonus room, located next to the master. The master suite has French doors, expansive windows, a custom-built walk-in closet, and a luxurious 5pc ensuite bathroom with 2 sinks, a jet tub, a custom tile shower, and heated floors. A few more stairs lead to the top floor that has an additional nook, 2 generous bedrooms, and a 5pc bathroom equipped with double sinks and a deep soaker bathtub. The entire home has been recently painted, and significant energy efficiency upgrades were made in 2023, including new shingles and solar panels. (id:41462)
3 Bedroom
3 Bathroom
2,670 ft2
RE/MAX Crown Real Estate
476 4th Avenue Nw
Swift Current, Saskatchewan
Welcome to revenue property living at its best. This 3 unit property is nicely cared for and offers the opportunity to live in one suite and rent out the other two or just rent the whole property. Each unit comes with appliances and there is a common laundry/utility room in the basement. This property has brand new shingles, a newer furnace and water heater, and newer flooring in the main unit. There is a detached garage and a newer concrete patio as well. This is a corner lot so has ample parking. Call today for more information or to view. (id:41462)
4 Bedroom
3 Bathroom
1,171 ft2
Davidson Realty Group
104 2311 Windsor Park Road
Regina, Saskatchewan
Beautifully maintained South- and East-facing corner unit with an open floor plan and an abundance of natural light. This 2 bedroom + den, 2 bathroom condo offers in-suite laundry, underground parking, and exceptional views of green space in an extremely quiet setting. Large windows maximize the wrap-around exposure, bathing the living areas in natural light. The kitchen features a new microwave hood fan, along with fridge, stove, and dishwasher; dark maple cabinetry with soft-close drawers, granite countertops, a centre island with bistro seating, and laminate flooring throughout. The dining area is conveniently situated off the kitchen and flows nicely into the spacious living room. A garden door opens to the wrap-around balcony with glass panels and natural gas BBQ hookup, overlooking wide open fields and tranquil natural green space — a peaceful outdoor extension of your living area. The generous primary bedroom features a walk-in closet and a private ensuite complete with a two-seat shower. The second bedroom is also spacious, and the den is ideal for an office or cozy reading room. The in-suite laundry/storage room includes washer, dryer, and freezer for added convenience. Additional features include underground parking (included in the condo fees), and ample visitor parking. Residents also enjoy access to the building’s amenities room, exercise room, and elevator. Condo fees include: heat, water/sewer, garbage removal, snow removal, lawn care, reserve fund contribution, common insurance, and exterior building maintenance (id:41462)
2 Bedroom
2 Bathroom
1,130 ft2
RE/MAX Crown Real Estate
606 6th Street W
Chaplin, Saskatchewan
The wonderful community of Chaplin welcomes you to call 606 6th Street your new home! The lovely bungalow-style home offers great design elements that are perfect for families of any size! With 4 bedrooms, 2 baths and amazing lower level space, this may be your forever home! The main floor features an open concept living space, great kitchen design, 3 bedrooms & full bath. Stepping to the lower level you will enjoy casual entertainment in the family room, another bedroom, yet another bath plus great storage space! Outdoor relaxation is amazing. The yard is fabulous with space for all of your outdoor needs plus a fenced (front with a deck), and back yard + 2 car garage! Do not miss this lovely home! Be sure to view the 3D scan of the great floor plan & 360s of the outdoor spaces! (id:41462)
4 Bedroom
2 Bathroom
1,000 ft2
Century 21 Dome Realty Inc.
Grose Land
Elcapo Rm No. 154, Saskatchewan
208 acres of excellant grain land located adjacent to highway #1 between Broadview and Grenfell.A final weighted soil rating of 56..97, 168 cultivated acres , and a total assessed value of $360,400 according to SAMA. Buyer has the choice to adopt the lease term outlined in the original agreement or cancel it at the end current cropping season. SAMA and other info available upon request. (id:41462)
RE/MAX Revolution Realty
305 Allan Avenue
Saltcoats, Saskatchewan
305 Allan Avenue offers the comfort of generous living space at a price that might rival your next vehicle purchase. Located in the welcoming community of Saltcoats, SK—just off Highway 16 between Yorkton and Esterhazy—you’ll appreciate being within easy reach of great employment opportunities, shopping, and everyday conveniences. Saltcoats is known for its strong community spirit, complete with beautiful parks, ball diamonds, a K–8 school, daycare, restaurant, gas bar, and more. The home itself has seen thoughtful updates over the years, creating a cozy and inviting place to call your own. A porch addition welcomes you inside —and bonus—the porch comes with a full-depth basement below, perfect for added storage. The spacious eat-in kitchen has plenty of room for family gatherings, while the oversized bathroom offers space you’ll actually enjoy spending time in (yes, you could dance in there!). Step outside to find a single-car garage, a generously sized yard, and a large storage shed for all your extras. Affordable, comfortable, and full of potential—come see what makes this home such a great find. Schedule your personal showing today! (id:41462)
2 Bedroom
1 Bathroom
1,058 ft2
RE/MAX Blue Chip Realty
724 Eastwood Street
Prince Albert, Saskatchewan
Nicely updated home in mature Crescent Heights neighbourhood. This open concept 1194 square foot bungalow is situated on a large 64.99’ x 129.36’ lot. The main floor offers a living room with electric fireplace, kitchen, dining area, 3 bedrooms, a full bathroom plus a half bath off the primary bedroom. The fully finished basement provides an enormous family room, 2 additional bedrooms, a 3 piece bathroom, laundry room, utility room and storage. New furnace in 2021. Central air conditioning. 20’ x 24’ detached garage. (id:41462)
5 Bedroom
3 Bathroom
1,194 ft2
RE/MAX P.a. Realty
323 404 C Avenue
Saskatoon, Saskatchewan
Vibrant Riversdale is calling you home!!! This corner unit with a stunning Downtown View from its LARGE BALCONY is just STEPS from the Riverbank, 20TH St, AND Downtown! This unit features a spacious bedroom, 1 bathroom, and a den/office. The kitchen is beautifully finished with high-quality cabinetry, quartz countertops, a stainless steel backsplash, and all appliances, including in-suite laundry. Riversdale is an exciting and vibrant neighbourhood, and this development is in the heart of it all. Homequarter, Guide Salon, and Local Barre are right in the complex, to name a few, with the action of 20th street at your fingertips. The unit also features heated underground parking, underground storage, and separate bicycle storage. Call your favourite realtor for a private viewing today!! Quick Possession Available!! (id:41462)
1 Bedroom
1 Bathroom
705 ft2
Realty Executives Saskatoon
217 120 23rd Street E
Saskatoon, Saskatchewan
The fabulous 2nd Avenue Lofts. Open high walls to show case your art and style. Bright and sunny, broad floor to ceiling window . In addition, this complex has 2 fitness rooms, as well as 2 meeting rooms with free library. As well there is a 2500 sq ft community deck with potted gardening options, gas barbeques and adequate seating for functions. Condo fees include all utilities. Heated underground parking with capability of adding a lift for 2nd vehicle. Possible to create 2nd bedroom due to large foyer area. (id:41462)
1 Bedroom
2 Bathroom
1,274 ft2
RE/MAX Saskatoon
101 Washington Avenue
Davidson, Saskatchewan
101 WASHINGTON AVE DAVIDSON, SK. Here’s your opportunity to own a SOLID INCOME PRODUCING PROPERTY right in the heart of Davidson, Saskatchewan. Located on Washington Avenue, this 7,590 sq. ft. MIXED USE BUILDING is currently configured into 7 residential apartments plus a main-floor storefront unit. The storefront is presently used as a bachelor-style suite featuring a spacious, open layout and the original front window, adding character and versatility to the property. With its street-front entry, this space could easily transition back into retail or office use if desired, offering excellent visibility and potential for a business venture. The residential apartment units include a range of one-, two-, three-, and four-bedroom layouts, providing flexibility for various tenant needs. The building currently generates approximately $8,000 PER MONTH IN GROSS RENT, with about 40% of that covering operating expenses, including utilities. A COIN OPERATED LAUNDRY is located on the main floor and add additional income. With C4 zoning, the property will give the new owner freedom to adapt or expand as desired. The site includes ten on-site parking spaces, a dedicated furnace/utility room, 3 storage rooms, an attached garage, municipal water and sewer, natural gas service, and paved road access. Built in 1912, this WELL-MAINTAINED BUILDING has retained its small-town charm while being adapted over time for modern use. Strategically located between Saskatoon and Regina along Highway 11, Davidson continues to attract residents, travelers, and small businesses alike. Priced at $250,000, this property presents an excellent opportunity for investors, developers, or owner-operators seeking strong returns and long-term potential in a vibrant rural community. Call today! (id:41462)
7,590 ft2
Royal LePage Varsity
Cator Acreage
Miry Creek Rm No. 229, Saskatchewan
Here is an acreage with options. The house is a 1954 build with 2 bedrooms, kitchen, living room and 4 pc. bath on main. 2 bedrooms , a 3pc bath and rec room with storage and utility areas complete the basement. This home includes recent kitchen update, newer flooring, vinyl windows and steel roof. Current owner/seller has been collecting and refurbishing older vehicles for years. The heated shop is 32' x 48', quonset is 30' x 50', barn is 28 x 40. There are 2- 10'x20' steel sheds, a 3 car garage by the house, a 4 car garage, a 2 car garage and several small storage sheds. The 2 - 53' Sea Cans are included in the sale, one used for vehicle storage and one with shelving for storage. The yard is surrounded with an excellent shelter belt. Some new evergreens have been planted in recent years. There is potential here for someone to live away from the hustle and bustle but still have access to pavement and nearby amenities. Whether you want to restore vehicles, run a shop or have a place for a few horses or a small livestock operation this will suit your needs. Seller would prefer Possession Date to be June or July 2026. (id:41462)
4 Bedroom
2 Bathroom
1,008 ft2
Davidson Realty Group
115 1st Street
Davidson, Saskatchewan
115 1st Street, Davidson, SK – $179,000 Affordable 5-bedroom, 2-bath bungalow for sale in Davidson, Saskatchewan, located within walking distance of local schools and amenities. This 988 sq ft home offers excellent flexibility for families, extended households, or anyone looking for a revenue property in Davidson. The main floor includes a bright living room, eat-in kitchen, three bedrooms, and a 4-piece bathroom. The fully finished basement adds a second kitchen, large family room, two more bedrooms, a full bath, and a den or office which is ideal for multi-family living or a non-regulation basement suite. Updates include laminate flooring, a metal roof, and refreshed finishes, making this property move-in ready. The attached single-car garage opens to a closed-in sunroom overlooking the backyard. A paved driveway and 60’ x 138’ lot provide ample parking and outdoor space with mature trees. Located halfway between Saskatoon and Regina along Highway 11, Davidson offers convenient central access for commuters. Whether you’re searching homes for sale in Davidson, a starter home, or a Saskatchewan investment property, 115 1st Street offers solid value and plenty of potential. (id:41462)
5 Bedroom
2 Bathroom
988 ft2
Royal LePage Varsity
120 103 Rutherford Crescent
Saskatoon, Saskatchewan
Welcome to 120 - 103 Rutherford Crescent! Boasting an exceptional location, this home offers effortless access to parks, schools, shopping centers, essential amenities, and the University of Saskatchewan — all just minutes away. The moment you step inside, you’re greeted by a bright, refined main floor designed for both comfort and style. The spacious living area, with laminate flooring flows seamlessly into a well-appointed kitchen, complete with backyard views and direct access to your private, partially fenced outdoor space — perfect for quiet mornings, evening gatherings, or simply unwinding in your own serene space. A stylish 2-piece bathroom completes the main level. Upstairs, discover a thoughtfully designed layout featuring three generous bedrooms and a beautifully finished full bathroom. The primary suite impresses with its own walk-in closet, offering an elevated touch and ample storage. The basement remains open for your personal development. Opportunities to own an end unit in this complex are exceptionally limited. Don’t miss the chance to experience elevated townhouse living! (id:41462)
3 Bedroom
2 Bathroom
1,116 ft2
Derrick Stretch Realty Inc.
2826 23rd Avenue
Regina, Saskatchewan
Located in the desireable Lakeview area. Bright, open, spacious, versatile floor plan! Crisp and fresh, ready for new owners. When you step inside there is a charming entry with the character of 1953 then modern updates with laminate flooring, updated windows, bathrooms, kitchen, sunroom and the list goes on and on. Functionality: the front room was a bedroom and the owners added updated plumbing and venting for main floor laundry: the choice is yours'. The front living room with charming bay window extends to the sitting area with TV mount and then there is build in cabinetry for a dining area if you so desire. The custom designed kitchen pops with white cabinetry and tons of natural light. Lots of drawers and counter space plus a centre island. The primary bedroom can accomodate a king size bed plus it has 2 closets and entry to a main floor powder room. The two other bedrooms are a good size. A apcious main bath completes this level. Downstairs you find a room with a closet and window (it may not be standard egress size) that is insulated and drywalled: just needs ciling and flooring. The family room is very large, has 3 windows and there is a 3/4 bath. A sunroom 23.11 x 11.9 (2012) with 2 person hot tub is off the kitchen. Sunroom floor is covered with a waterproof lawyer below the indoor/outdoor carpeting. Gas line for BBQ. The 24 x 24 garage (2006) is insulated and drywalled. Wired for 220V. Attached shelving and flip up work tables are included. Fully fenced back yard with artifical turf (new summer 2025) , rubber tile patio,front deck is 8 x 16. Shingles updated June 2024. Drain lines under basement floor were replaced in the late 1990's. Main sewer line was replaced in the mid 2000's. (not City portion that goes under sidewalk). Permit and plans for the 576 sq addition from 1994 are available. Definitely a home to check out. (id:41462)
4 Bedroom
3 Bathroom
1,586 ft2
Exp Realty
11 Keeler Street
Waldeck, Saskatchewan
Welcome to the community of Waldeck, the main floor of this great family home offers 3 bedrooms and a 4 piece bath, an eat-in kitchen with newer vinal plank flooring and extra storage, and inviting living room with a wood stove. Check out the basement where you will find a rec room, the large 4th bedroom and 3 piece bath and the laundry/utility area! Head out to the yard to the 18' X 28' mechanics dream shop with a pit. There is a fire pit, greenhouse, garden area, wood shed and a storage shed along with back alley access to more parking. Waldeck offers the small community feel with a K-8 school, and only a 10 min commute to the city of Swift Current. (id:41462)
4 Bedroom
2 Bathroom
936 ft2
RE/MAX Of Swift Current
1020 9th Avenue E
Regina, Saskatchewan
Welcome to 1020 9th Avenue East, a well-kept bungalow in Regina’s quiet Glen Elm Park neighbourhood. This solid home offers a practical floor plan with three bedrooms and one bathroom on the main level, highlighted by beautiful original hardwood flooring throughout the bedrooms and hallway. The spacious living room features large front windows that bring in plenty of natural light, while the eat-in kitchen offers ample cabinet space and classic wood finishes. The lower level provides a huge open recreation area that’s perfect for a future games room, gym, or secondary living space. A convenient half bath is already in place, along with laundry and plenty of storage. Outside, you’ll find a fully fenced backyard with room for kids or pets to play, plus space for future landscaping or a garden. The single attached garage with direct entry adds everyday convenience. Updates include new vinyl plank flooring in the living room and fresh paint throughout. This home has been lovingly maintained and is move-in ready, with potential for your personal touch or future modernization. Ideally located near schools, parks, and shopping — offering both value and opportunity for first-time buyers, downsizers, or investors alike. (id:41462)
3 Bedroom
2 Bathroom
1,174 ft2
Exp Realty
56 Franklin Street
Regina, Saskatchewan
Welcome to 56 Franklin Street, an excellent opportunity to own a charming bungalow located in the mature, family-friendly neighbourhood of Coronation Park, Regina. This well-maintained home offers the classic comfort and convenience of a bungalow, making it perfect for first-time buyers, families, or those looking to downsize. The home features three comfortable bedrooms on the main floor, plus a versatile extra bedroom or den in the basement—ideal for guests, a home office, or a workout space. Enjoy the extra space, privacy, and curb appeal that comes with a fantastic corner lot location. A major highlight is the oversized detached garage—a mechanic's dream or perfect for extra storage—offering plenty of room for vehicles, tools, and hobbies, a true asset in this area! Located in a quiet, established neighbourhood, you'll have easy access to local schools, parks, and essential amenities. This property is a fantastic blend of space, location, and practicality. Don't miss your chance to secure a great home with that sought-after oversized garage! Contact your favourite Realtor® today to book a viewing! (id:41462)
4 Bedroom
2 Bathroom
1,042 ft2
Realty Executives Diversified Realty
3104 Trombley Street
Regina, Saskatchewan
Welcome to 3104 Trombley Street conveniently located near shopping, restaurants, an elementary school, walking paths, parks & more. As you approach the home, you're welcomed with its charming facade and landscaped front yard. Upon entering you'll be greeted with 9' ceilings to the main floor, spacious front entry and a flex room, perfect for a home office, craft room or play room. The kitchen features an abundance of cabinetry & counterspace, stainless steel appliances, eat up island, quartz countertops, ceramic tile backsplash & a sizeable pantry. Adjacent to the kitchen is a dining room with a large window and garden door that overlooks the backyard. The open concept design seamlessly connects the dining area to the living room that includes a gas fireplace. As you ascend the wide stairs to the second floor, you'll be welcomed by an inviting front facing bonus room, 4 piece bath, a large primary bedroom with a spacious ensuite, which includes a soaker tub, separate shower and water closet. The 4 piece bath & ensuite are finished with quartz countertops, ceramic tile flooring & ceramic tile backsplash. Completing the 2nd floor are 2 additional nice size bedrooms and sizeable laundry room. This home is built on piles and there's a separate entrance to the basement. The basement is bright and airy with two large windows and is ready for development. Finishing off this beautiful home is a spacious backyard that is fully fenced and includes a deck off the dining room. Don't miss the opportunity to make this exceptional property your new home! (id:41462)
3 Bedroom
3 Bathroom
2,012 ft2
RE/MAX Crown Real Estate
2275 Quebec Street
Regina, Saskatchewan
Welcome to 2275 Quebec Street — a charming character bungalow just one block off College Avenue and a short 5 block walk to Candy Cane Park. This cozy home features original hardwood floors, a bright living room, and a functional kitchen with updated countertops. The main floor includes two bedrooms and a 4pc bathroom with beautiful classic terrazzo flooring. Important updates include updated water lines, updated sewer line from the partial stack under concrete to footing, a 100-amp panel, and updated copper electrical wiring. The basement is open for development, offering plenty of future potential. Outside, enjoy a fully fenced, private backyard with off-alley parking for up to three vehicles. A solid, well-located character home with great updates — 2275 Quebec Street is ready for its next owner. (id:41462)
2 Bedroom
1 Bathroom
712 ft2
Century 21 Dome Realty Inc.
314 10th Avenue Nw
Swift Current, Saskatchewan
Welcome to this charming property located in a cozy northwest neighbourhood. This is an exceptional opportunity for a savvy buyer looking to live up and rent down, or for those seeking a valuable addition to their investment portfolio. Currently generating a total of $1750 per month with tenants paying their own electrical bills. The upstairs suite, consisting of three bedrooms, is currently was rented for $1,100 per month. As you step inside, you'll be greeted by a spacious front living room and a modern kitchen situated at the front of the home. The 3 bedrooms are located across the rear of the home, along with a modern 4-piece washroom. A staircase in the middle of the home leads to the laundry room and utility space, adding convenience to everyday living.The basement suite is filled with natural light, thanks to its large windows. It features an open concept living space, two bedrooms, and a 4-piece washroom. With separate entrances, separate exterior living spaces, shared laundry, and dedicated parking, owning this property is a breeze.The exterior of the property has been thoughtfully maintained. A cozy front deck welcomes you home, while new windows and doors were installed upstairs (and some downstairs) in 2017. New shingles were added in 2023, and the eavestroughs and extensions were replaced in 2017, with modern breathable soffits added for enhanced functionality. The exterior was also painted in 2016, adding significant curb appeal to your investment. One of the advantages of this property is its walkability. It is conveniently located near the downtown core, providing easy access to amenities and services. Additionally, a park is just blocks away, along with a daycare and a K-8 school, making it an ideal location for families.Don't miss out on this incredible opportunity. Contact today for more information or to book your personal viewing. Discover the potential of this property and embrace the benefits of both comfortable living and smart investment. (id:41462)
5 Bedroom
2 Bathroom
1,185 ft2
RE/MAX Of Swift Current
1328 Retallack Street
Regina, Saskatchewan
Welcome to this charming 3-bedroom, 1-bathroom home, a great opportunity for a first time buyer or investment opportunity. Step inside to a bright and inviting main floor, featuring a functional layout that's perfect for everyday living. While upstairs you'll find three spacious bedrooms and a well appointed 4 piece bathroom offering comfort and convenience for the whole family. Outside enjoy a generous fully fenced yard with space for entertaining and gardening. An added bonus is the detached garage with lane access for off street parking. Great value, don't miss out! Contact your agent today to book a private showing! (id:41462)
3 Bedroom
1 Bathroom
1,146 ft2
C&c Realty



