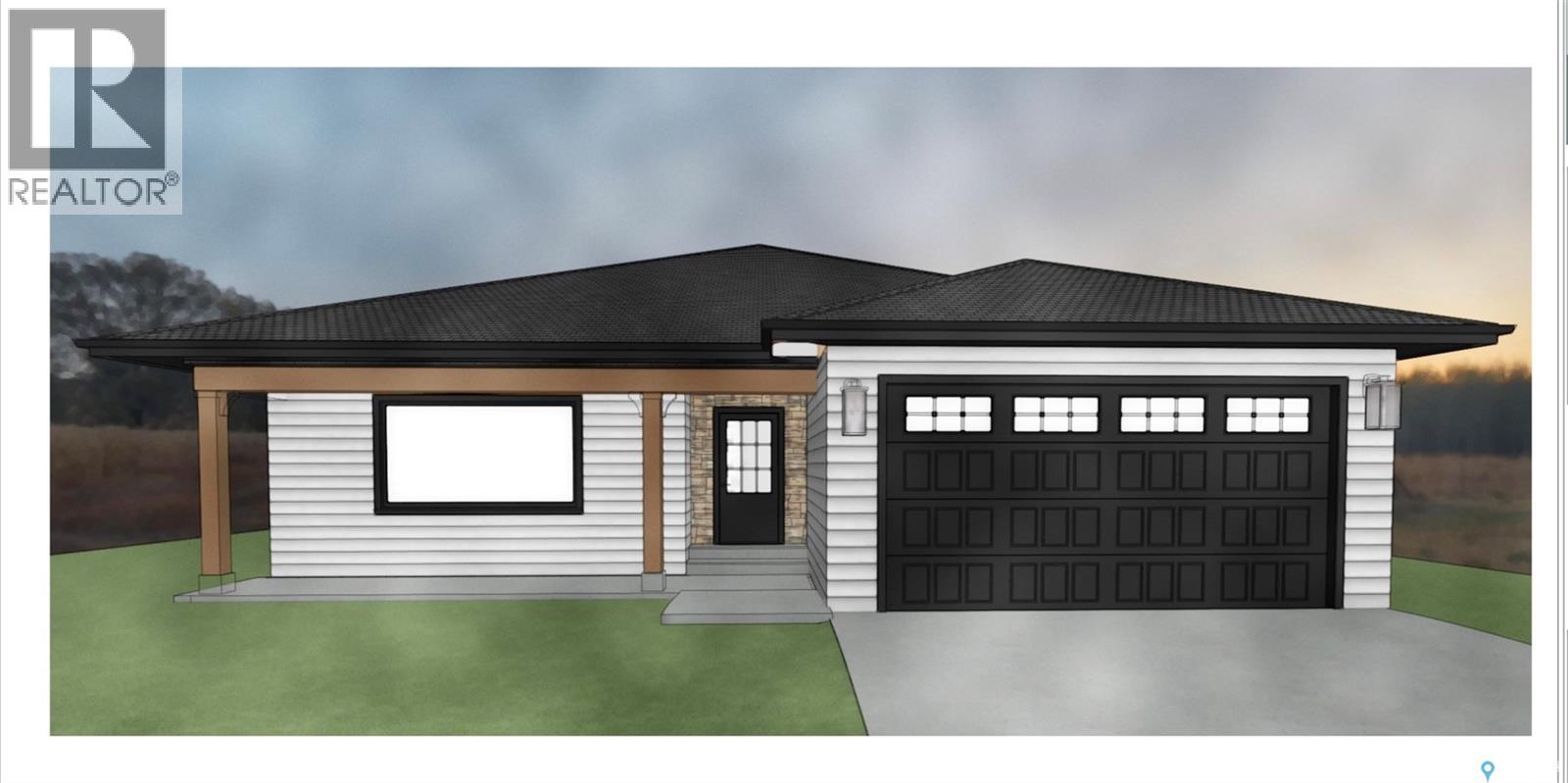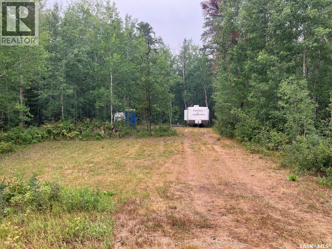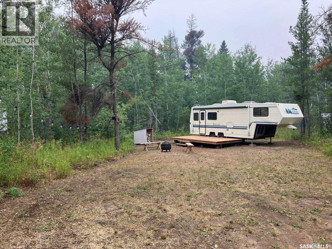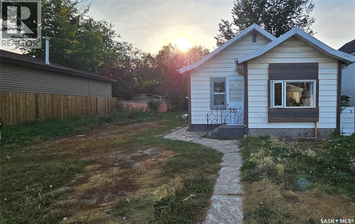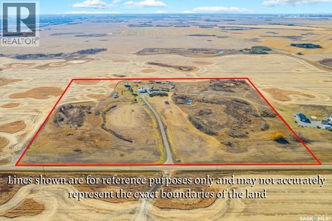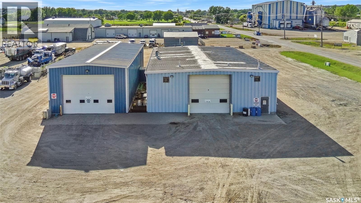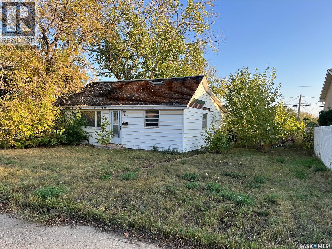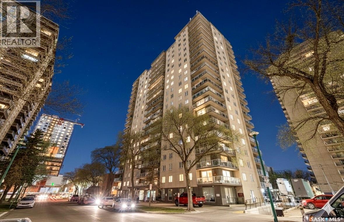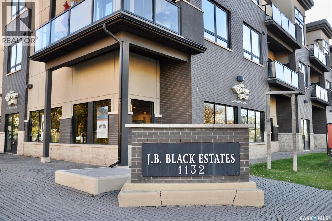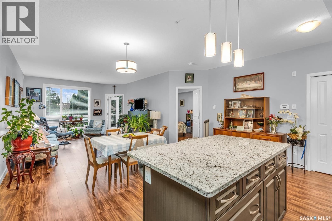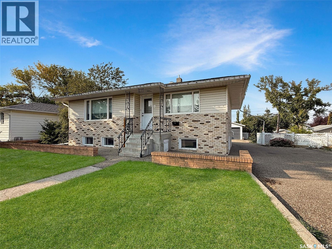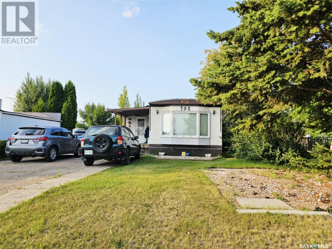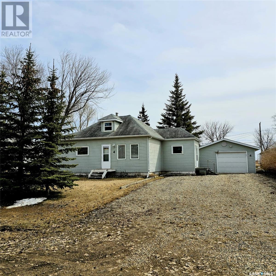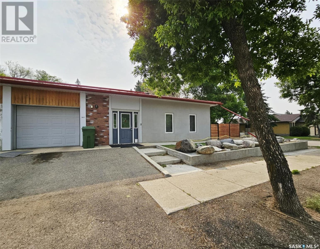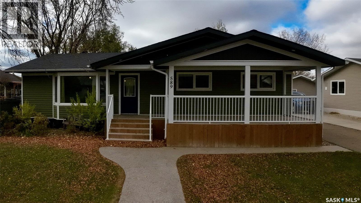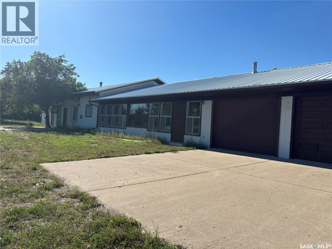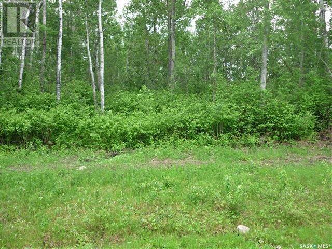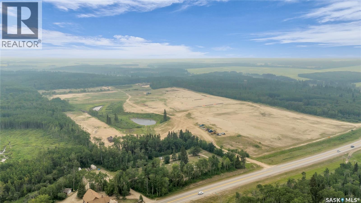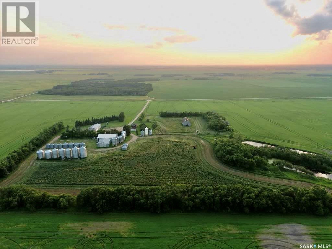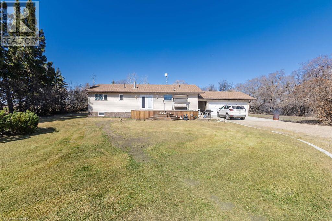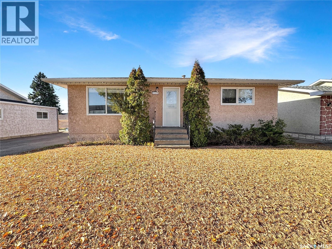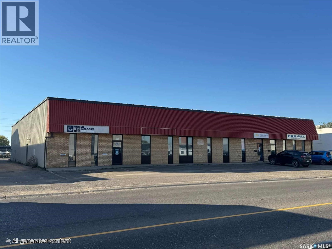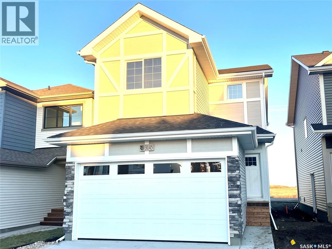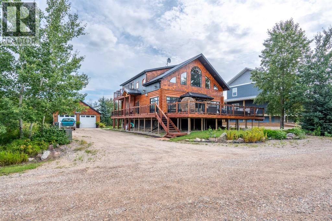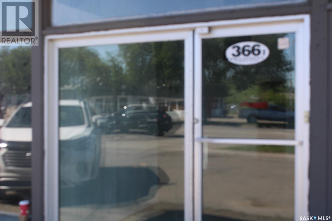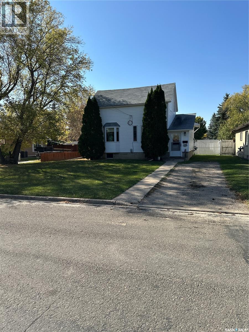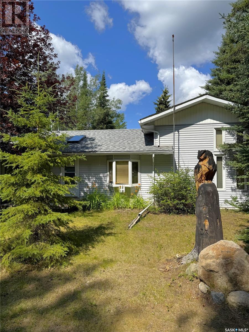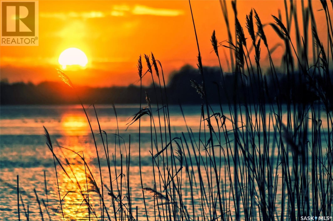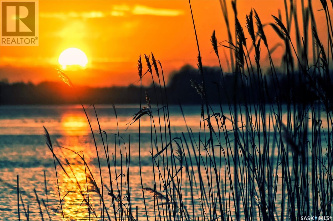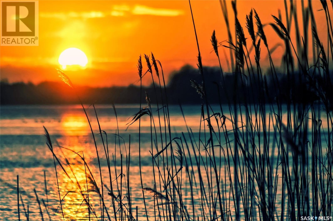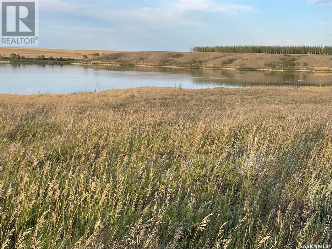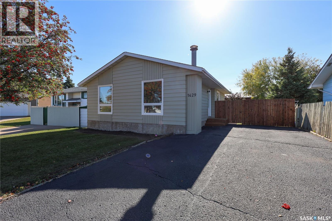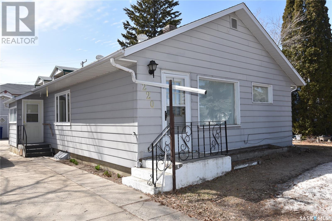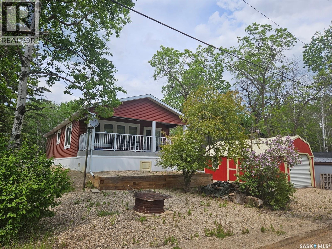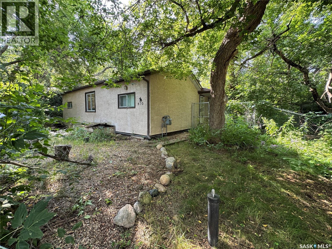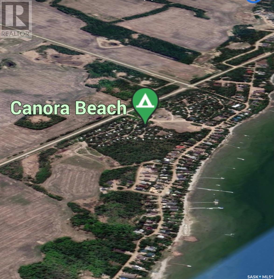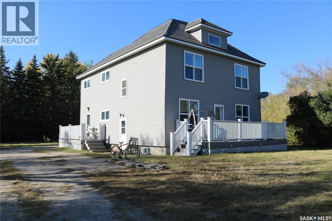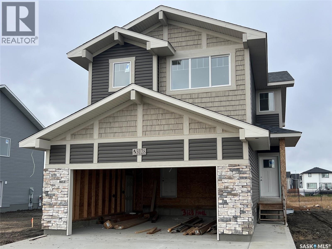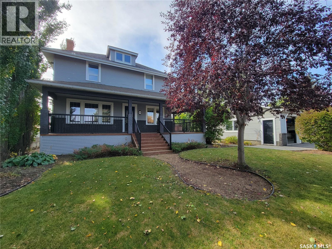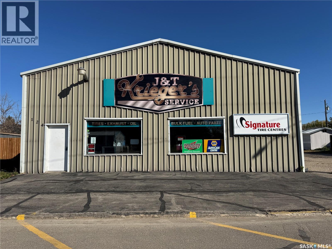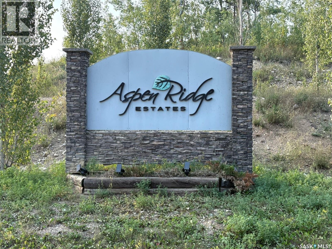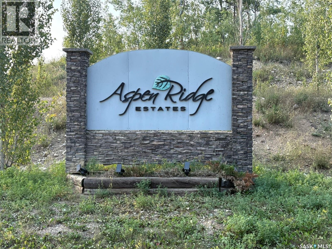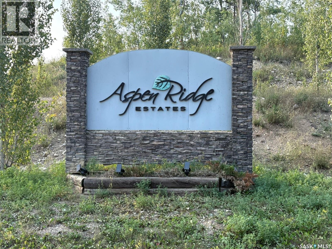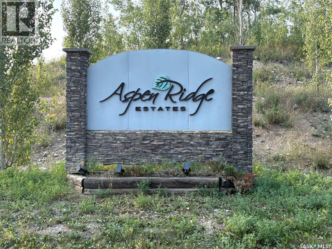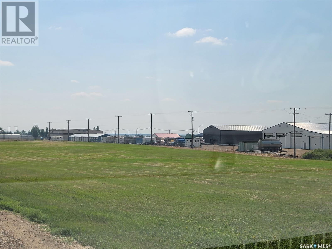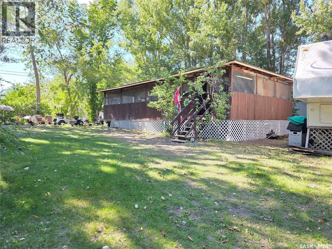Property Type
21 Murraydale Crescent
Maple Creek, Saskatchewan
New Build Bungalow - welcome to your future home! Currently under construction, this spacious 1,835 sq. ft. bungalow offers the perfect blend of comfort, style, and flexibility. With three generously sized bedrooms and two full bathrooms, this residence is designed for modern living and optimal convenience. Enjoy the benefits of a thoughtfully planned layout, including an above-grade mechanical room for easy access and future maintenance. The open-concept main living area is perfect for entertaining family and friends, while large windows invite natural light throughout the home. All appliances are included, making for an easy move-in experience. The builders are willing to negotiate landscaping and fencing to help you personalize your outdoor space. High-quality materials and craftsmanship from a reputable builder are evident throughout every corner of the home. Drywall installation is currently underway, giving you the opportunity to have a say in the finishing touches. The sooner you act, the more personalized your new bungalow can be! Call today to schedule a viewing. (id:41462)
3 Bedroom
2 Bathroom
1,835 ft2
Blythman Agencies Ltd.
Lot 3 - Station Lane
Nipawin Rm No. 487, Saskatchewan
Welcome to Lot 3 at Station Lane! If you are looking for a lot not too far from Tobin Lake & Golf Course this might be an opportunity for you. This 0.5 acre lot with 93.5ft frontage is located behind the Rolling Pines Golf Course, located about 20 km from Nipawin and about 15 km to Tobin Lake. The lot is treed but there is a clearing so it’s great spot to bring your RV. There are no utilities but there is a water tank and a porta-potty, and a shed. This lot is golfer’s and fisher’s paradise! Tobin Lake is known for world class fishing and the North East Saskatchewan is known for hunting. Phone today! (id:41462)
RE/MAX Blue Chip Realty
Lot 6 - Station Lane
Nipawin Rm No. 487, Saskatchewan
Welcome to Lot 6 at Station Lane! If you are looking for a lot not too far from Tobin Lake & Golf Course this might be an opportunity for you. This 0.5 acre lot with 93.5ft frontage is located behind the Rolling Pines Golf Course, located about 20 km from Nipawin and about 15 km to Tobin Lake. The lot is treed but there is a clearing and the RV is included in the sale (1995 Corsair Trailer). There are no utilities. This lot is golfer’s and fisher’s paradise! Tobin Lake is known for world class fishing and the North East Saskatchewan is known for hunting. Phone today! (id:41462)
RE/MAX Blue Chip Realty
127 M Avenue S
Saskatoon, Saskatchewan
Great revenue property in pleasant hill. This home includes 3 beds 1 bath located close to amenities and bus stops. This income-generating property offers consistent rental demand, proximity to key amenities like public transit, convenience stores, and strong potential for long-term value appreciation. Whether you're expanding your portfolio or entering the rental market for the first time, this property offers reliable cash flow in a stable neighborhood. (id:41462)
3 Bedroom
1 Bathroom
677 ft2
Realty Executives Saskatoon
Mccormick Acreage
Corman Park Rm No. 344, Saskatchewan
Discover an incredible opportunity in the R.M. of Corman Park—just 1 km west of Nault Road (Dalmeny Road) and Hwy 372! This 40-acre property offers the perfect balance of country living and city convenience, ideally located only minutes from Saskatoon. Zoned Residential Agriculture and situated within the P4G Planning District, the possibilities here are endless—whether you’re looking to expand your farming operation, develop your dream acreage, or explore future investment potential. The property currently features a 1,840 sq. ft. home, a Quonset (35 ft x 80 ft ), and a well-established yard site surrounded by productive grain land. With its exceptional location, ample space, and versatile zoning, this is a rare opportunity to own a prime piece of land right in your own backyard! (id:41462)
3 Bedroom
1 Bathroom
1,840 ft2
Exp Realty
2190 South Railway Street E
Swift Current, Saskatchewan
Looking for a prime location to house your growing business? Look no further. 2190 S. Service Rd. E. offers a .902-acre lot, centrally situated at the intersection of Highway 4 and South Railway St., just one exit from Highway 1. Located directly beside the railroad track on the southeast edge of the city, this property boasts exceptional accessibility. Accessibility is not the only advantage, Imagine the marketing potential with signage visible from this thoroughfare—expect exponential growth! The shop itself is impressive, with the main shop area spanning 4,250 sq. ft. It features open work space, two overhead heaters, one infrared heater, a lifting bar, and three overhead doors—two measuring 14 x 16 ft. and one measuring 16 x 16 ft. Adjacent to the shop, you'll find a versatile office area, currently including a 314 sq. ft. break room with laundry facilities, two washrooms, two separate office areas, and a large reception room with direct exterior access, providing an ideal space for your business's front end operations. Above, there's an open mezzanine currently divided into two office areas. Attached to the main shop is a 28.5 x 80 sq. ft. wash bay, added in 2012 by a reputable builder. This space is equipped with a central drain and features doors on each side allowing trucks to drive, measuring 16 x 20 ft. tall. All doors are automatic, fit with a 4 inch file line, the buildings, along with the roofs, are constructed of metal for optimal durability and the building is fit with three phase power. The lot itself accommodates ample parking, with multiple plug-in stations and additional space for an entire fleet. Significant yard construction has been completed to cater to heavy equipment, with the ground pressed and compacted accordingly. The property is connected to city water and municipal sewer. A comprehensive environmental analysis has been conducted, confirming the property is clear, report available with an accepted offer. Call for more information (id:41462)
6,560 ft2
RE/MAX Of Swift Current
1045 Stadacona Street E
Moose Jaw, Saskatchewan
Bring your vision, tools and creativity to this two bedroom bungalow located on east side of Moose Jaw on a large lot with an over sized single garage that is partially insulation. The room sizes are large. Comes with fridge, stove, washer and dryer, these appliances are sold as is. This property needs some TLC. Sold "AS Is, Where Is". Your chance for a fixer upper! Offers plenty of potential for the right buyers. (id:41462)
2 Bedroom
1 Bathroom
900 ft2
Realty Executives Diversified Realty
308 320 5th Avenue N
Saskatoon, Saskatchewan
Welcome to The View on Fifth, where urban living meets comfort and convenience in this beautifully maintained 965 sq. ft. apartment-style condo located in the heart of downtown Saskatoon. This spacious unit features two large bedrooms, one full bathroom with a big soaker tub, an open living area, and a west-facing balcony perfect for enjoying sunsets. This unit comes with a prime covered parking stall which is only steps away from the building entrance. The home is move-in ready with no work needed and includes hookups for in-suite laundry, while free shared laundry is also available on every floor. Building amenities include two stunning rooftop patios with breathtaking views, a fully equipped gym, and a nice amenities room for gatherings which includes a pool table. Condo fees include heat, water, and power, offering excellent value. With its prime location just steps from the river, walking trails, transit, shops, restaurants, and entertainment, this is an ideal choice for first-time buyers, downsizers, or investors seeking a low-maintenance home in a vibrant downtown setting. (id:41462)
2 Bedroom
1 Bathroom
965 ft2
RE/MAX Saskatoon
206 1132 College Drive
Saskatoon, Saskatchewan
Welcome to this lovely condo in J.B. Black Estates situated across the street from the University of Saskatchewan and both Royal University and Jim Pattison Children's Hospitals. Ideally located within close proximity to downtown, river valley and walking trails and the vibrant Broadway District, this great unit offers two bedrooms two baths large bright open living area featuring hardwood and tile floors. natural gas fireplace, ample kitchen cabinets with granite counter tops, snack bar and tile backsplash and offers stainless steel appliances with natural gas range plus 9 ' ceilings. The primary bedroom has double walk thru closets leading to a spa like ensuite with 6'ft jet tub. double sinks, granite counter tops and heated tile floors. The main bathroom has a walk in shower with body jets and full glass doors. Also includes a large storage room/ laundry room, one underground parking stall and storage locker plus natural gas on balcony for your bbq or grill. Call your Realtor to view this fine condo today! (id:41462)
2 Bedroom
2 Bathroom
1,050 ft2
Realty Executives Saskatoon
208 1025 Moss Avenue
Saskatoon, Saskatchewan
Welcome to Providence 2, a desirable condominium complex on Moss Avenue beside the Centre Mall. This bright and spacious 2nd-floor unit features an open-concept layout with peaceful balcony views, no carpet, and a modern kitchen with dark cabinetry, tile backsplash, granite countertops, stainless steel appliances, and an eat-up island. The home offers two generous bedrooms, including a primary suite with a 3-piece ensuite and ample closet space, along with a second full 4-piece bathroom. One underground parking stall is included, and the building provides elevator access, a fitness room, amenities room, and visitor parking—offering both style and convenience in an excellent location. (id:41462)
2 Bedroom
2 Bathroom
1,107 ft2
Coldwell Banker Signature
611 North Hill Drive
Swift Current, Saskatchewan
Nestled on the esteemed North Hill Drive, this property stands out in a highly coveted location. Homes here rarely enter the market, making this a unique opportunity to secure a residence that can be personalized to your liking. The property, with its southern exposure, benefits from abundant natural light throughout. Upon entry, you'll find a generously sized front living room. Adjacent to this space is a renovated kitchen, featuring sleek white cabinetry, stainless steel appliances, and a built-in dinette area. This flexible space can accommodate a dining table or be adapted to suit your dining preferences. The main level includes two large bedrooms and a spacious four-piece bathroom. Descend the stairs to discover a versatile area that can serve as an additional living space or a secondary income suite. At the base of the stairs, you'll find a utility area with shared laundry facilities, a three-piece bathroom, storage room, and a full kitchen equipped with a fridge, stove, and eating area. The lower level also features a sizeable living room with three large windows and a bedroom with two additional windows. The home is heated by a high-efficiency, forced air natural gas furnace, complemented by some baseboard heaters. It boasts two separate electric panels, facilitating independent electrical billing for the main home and potential tenant. Additional features include an air exchanger, power-vented water heater, and large windows on both levels. Outside, the property offers a single-car garage, back deck, and a large, mature backyard with ample green space, fire pit, pond and trees, all fully fenced with a spacious driveway. Enjoy the convenience of being directly across from a desirable park, skating rink, walking paths, and the river, as well as within walking distance to local schools serving kindergarten through grade 12. Call today for more infotmation! (id:41462)
3 Bedroom
2 Bathroom
1,052 ft2
RE/MAX Of Swift Current
702 Fifth Avenue W
Melville, Saskatchewan
702 5th Ave W. This updated, single wide, mobile home is a perfect starter home, retirement property, or investment property. This colourful home feels like a celebration of life! It offers 3 bedrooms, 1 4-piece bathroom, a large living room and comfortably sized deck. (id:41462)
3 Bedroom
1 Bathroom
1,048 ft2
Living Skies Realty Ltd.
4 Walker Avenue
Yarbo, Saskatchewan
4 Walker Ave. is a comfortable, affordable home in the quiet community of Yarbo close to the mines and Esterhazy shopping. This 2 bedroom, 2 bathroom home offers on the main floor: laundry, a 4 piece bath and the primary bedroom with a large walk-in closet. The second floor provides a large second bedroom. The basement has a 3 piece bathroom and a large recreation room area. The home has had many updates over the last number of years. Some of the highlights include new hardwood floors in the living room, new sewer line, waterlines updated to PEX, and a new water heater just to name a few. (id:41462)
2 Bedroom
2 Bathroom
1,014 ft2
Living Skies Realty Ltd.
347 Maple Avenue
Yorkton, Saskatchewan
347 Maple Ave. built in 2013 in the finest form. ICF block built on concrete slab with in floor heat, metal roof, stucco exterior and xeriscape landscaping. Interior designed with modern fixtures, heated concrete floors, concrete countertops and an extensively tiled bathroom. The attached single garage also houses the utility room with laundry. This 2 bedroom, 1-5 piece bathroom home offers a comfortable and accessible living space. The yard is low maintenance xeriscape. This freehold, 1/2 duplex has been a great revenue property over the years. 24 hours notice is mandatory for each showing, property is tenant occupied. (id:41462)
2 Bedroom
1 Bathroom
1,030 ft2
Living Skies Realty Ltd.
118 Louise Crescent
Aberdeen Rm No. 373, Saskatchewan
Welcome to 118 Louise Crescent in the coveted acreage community of Cherry Hills — just 15 minutes from Saskatoon’s edge. This 1,502 sq. ft. executive bungalow is a stunning blend of modern design, smart functionality, and country charm. Step inside to discover a bright, open-concept main floor with an exceptional window package that floods the home with natural light. The spacious living room, dining area, and kitchen flow seamlessly under a vaulted ceiling, creating the perfect setting for entertaining or relaxing. The kitchen features quartz countertops, a corner pantry, roll-out drawers, stainless steal appliances. The dining room can easily seat a large extended family for holiday meals and the gas fireplace in the adjoining living room makes for cozy evenings. Hardwood runs throughout the main level, and a covered deck off the dining area allows for year-round BBQ. The primary suite is a lovely retreat, offering a large walk-in closet and an ensuite with a soaker tub beneath a privacy rain-glass window, heated floors, and a walk-in shower. A 2nd large bedroom (or office), another 4-piece bath, and a spacious mudroom/laundry room with built-in cabinetry, quartz countertops, and deep utility sink complete the main floor — all leading to an oversized triple-car garage with a separate workshop bay and a sunlit all-season greenhouse.The fully finished basement features a large family and games area, 2 more bedrooms, 4-piece bath, and a vented cold storage room perfect for preserves or wine. Outside, the 7.14 acre property is 3/4 fenced with treated rail fencing, hotwired, & divided into five paddocks with a 4-season watering bowl sourced by underground lines. Mature spruce trees border the property, and there’s a drive-in garden shed, an adorable matching horse barn, and 2 fully developed gardens with direct waterlines. Complete with central air, central vac, and window coverings, this Cherry Hills acreage offers comfort with country serenity — a truly rare find. (id:41462)
4 Bedroom
3 Bathroom
1,502 ft2
Boyes Group Realty Inc.
589 Poplar Crescent
Shaunavon, Saskatchewan
Nestled in a serene cul-de-sac in the heart of Shaunavon, this beautiful home offers the perfect blend of comfort, style, and functionality. Step onto the inviting front veranda and feel instantly at home. Inside, the open-concept main floor boasts a spacious, light-filled living room that flows seamlessly into a well-appointed kitchen. The kitchen is a chef’s dream, featuring a corner pantry, ample cabinetry, and large, bright windows that bathe the space in natural light. Garden doors lead directly to a generous back deck, perfect for indoor-outdoor entertaining. The main floor also includes a cozy office space, ideal for a home business, and convenient washer and dryer hookups near the kitchen for added practicality. The master bedroom is a true retreat, complete with a luxurious four-piece ensuite featuring a heated lamp, oversized jetted tub, and dual showerheads. Two additional bedrooms on the main floor offer ample closet space, ensuring comfort for family or guests. The fully renovated basement, updated within the last two years, showcases modern finishes with new flooring, doors, lighting, and a sleek three-piece bathroom. Two spacious bedrooms, a utility room, and a generous storage room complete this versatile lower level. Stay comfortable year-round with central air conditioning. Outside, the professionally landscaped backyard is a private oasis, featuring a new fence (2022), a fire pit area, and automatic underground sprinklers for both front and back yards. A single detached, insulated, and heated garage provides additional convenience. This move-in-ready home combines modern upgrades with thoughtful design, making it perfect for families, professionals, or anyone seeking a peaceful retreat in Shaunavon. Don’t miss your chance to own this gem! (id:41462)
4 Bedroom
3 Bathroom
1,388 ft2
Exp Realty
Barabe Acreage
Swift Current Rm No. 137, Saskatchewan
40 acres of prime land, only minutes from the city. This is a unique property, including a 3000 square foot home, with tons of potential, on city water. It has a double attached heated garage, spacious oak kitchen with an island, and a large primary bedroom with an ensuite bathroom. The land is almost completely fenced and has been hayed the past few years. There is a large dugout, and lovely shelter belt of trees. The 40 x 64 heated shop, with a concrete floor, and 16 foot walls, built only 9 years ago, makes this property very appealing. There is also a barn and a few other oid buildings. Don't miss out on this one. Call today for more information. (id:41462)
2 Bedroom
3 Bathroom
3,000 ft2
Davidson Realty Group
1 Smits Avenue
Nipawin Rm No. 487, Saskatchewan
Priced to sell.... Fully titled West facing corner (non lake front) lot at one of Saskatchewans longest lakes. Codette lake is 35KMS of recreational paradise for all. Starting at Smits Beach, you can wakeboard, water ski, tube, para sail, katamarain, and of course, world class fishing all at your finger tips. This lake connects to Wapati Regional Park to the west. There is a boat launch, beach, store, kids park and more, it is truly family orientated. Nipawin is just 12 short miles down the road, and features a championship golf course and a major intersection to some of the finest snowmobile trails in the country. Wapati ski resort is a short drive to the west and boast the finest ski resort in Saskatchewan. These lots are ready to develop on and feature power(up to property), good all season road, plenty of trees and the best tranquility that nature has to offer. Water and sewer are buyers responsibility. Get your lot today, and start your year round activity planner here, and enjoy, everything Smits Beach has to offer. Please add GST to the purchase price. Minimal building restrictions do apply. (id:41462)
Royal LePage Renaud Realty
600 Main Street W
Christopher Lake, Saskatchewan
Excellent development location in a prime Lakeland area ! This 75.39 acre site is attractively adjacent to the south side of Christopher Lake Hwy 263, just west of the townsite. Currently zoned with C2 on the parcel immediately south of Hwy 263, and zoned R2 on the neighbouring south parcel. Potential development plans to be coordinated with the Village of Christopher Lake. Certainly a prime investment opportunity ; contact listing agents for details. (id:41462)
Century 21 Fusion
Ruecker Acreage
Abernethy Rm No. 186, Saskatchewan
Acreage Living Just Outside Abernethy – Shops, Space & Opportunity! Looking for the perfect spot to spread out and get to work? This incredible acreage sits just outside Abernethy, SK – ideally located only 1 hour from Regina and just 30 minutes to both Melville and Indian Head. Whether you’re dreaming of a hobby farm, a base for your business, or a quiet country escape with room to grow – this property checks the boxes. Set on a spacious and well-serviced yard, you’ll find everything you need already in place: power, energy, and well water – with a new well pump just installed. The land offers room to breathe, cut hay, graze livestock, or simply enjoy the wide-open space. There's even an old barn with classic charm that’s ready to be brought back to life. The highlight of the property? The massive 36x75 ft heated shop – perfect for working on farm equipment, welding, storing tools, or running a small operation. You’ll appreciate the size, warmth, and flexibility this shop offers year-round. There’s also an 80x60 ft cold storage shed – ideal for large equipment storage, or imagine converting it into a horse riding arena or training space. For even more versatility, a third 40x60 ft shop with power gives you another space to work, store, or create. A few grain bins will remain on-site for added storage, and there’s fenced pasture space around the barn – great for anyone looking to keep horses or livestock. The land itself provides beautiful potential for future development, including plenty of space to build your dream home while keeping the current home as a temporary residence or secondary dwelling. With a 3 bed, 1 bath home already on site, you’ve got a livable space to start from while you build, renovate, or plan the future of your property. Whatever your vision is – this property offers the space, services, and structures to bring it to life. (id:41462)
3 Bedroom
1 Bathroom
880 ft2
Century 21 Dome Realty Inc.
31001 Hwy 40
Rural, Saskatchewan
Peaceful Prairie Living Meets Practical Comfort. Welcome to your dream acreage just minutes west of Neilburg, SK! This beautifully maintained 9.88-acre property offers the perfect balance of privacy, space, and convenience—with pavement right to your driveway and a well-kept 1,515 sq ft bungalow nestled among mature treeline. The exterior of the home showcases great curb appeal with updated vinyl siding, newer vinyl windows, and a large deck perfect for relaxing or entertaining. Surrounded by mature trees and beautifully landscaped front and back yards, the property offers privacy and space in a peaceful setting. Inside, the home features a spacious and functional layout with custom blinds and stylish vinyl plank flooring throughout the main level. The large kitchen and dining area includes a built-in hutch, ideal for hosting family meals and gatherings. A bright west-facing living room fills with natural light, while three generous bedrooms provide plenty of space, including a primary suite with its own 2-piece ensuite. You’ll also find a full 4-piece bathroom and a convenient 2-piece bath and laundry just off the side entry. Downstairs offers even more space to stretch out, with two additional large bedrooms, a 3-piece bathroom, a massive family room, and a bonus storage room. Key updates include a new furnace in 2022 and hot water heater in 2023—move in and enjoy peace of mind. Outside, you’ll love the breezeway that leads to the detached double garage, and a 40' x 100' quonset with a heated workshop. There’s also a shed, garden space, and a huge gravel lot ideal for equipment, RVs, or guest parking. Living here means enjoying the charm and amenities of Neilburg—just a short drive away. This vibrant community offers a K–12 school, health centre, grocery store, credit union, restaurants, salon, vet clinic, and a range of local businesses. Families will love the nearby library, museum, and active community centre, while the surrounding countryside is perfect for th ose seeking fresh air and wide-open space. This is more than a home—it’s a lifestyle. Book your showing today and see what peace rural living can really offer! (id:41462)
5 Bedroom
4 Bathroom
1,515 ft2
RE/MAX Of Lloydminster
264 7th Avenue W
Unity, Saskatchewan
Warm, new updates, and move-in ready! This inviting 3-bedroom, 2-bathroom home has a bright and welcoming feel from the moment you step inside. The main floor features a generous kitchen that’s been tastefully updated with stainless steel appliances and plenty of cupboard space for the busy household. The primary bedroom offers his-and-hers closets, while the second bedroom is perfect for kids or guests. The main bathroom has been beautifully renovated with a new vanity, updated lighting, and easy-care vinyl plank flooring. Large windows throughout the home fill each room with natural light, giving it a comfortable, open feel. Downstairs, you’ll find a fully developed basement that includes a third bedroom, a newly renovated 3-piece bathroom with custom tile shower, and a utility room with laundry and lots of extra storage space, as well as a designated storage room, great for the growing family. Outside, the yard is built for family enjoyment with updated maintenance-free, composite decking, front and back underground sprinklers, two single detached garages, garden area and a handy garden shed. Additional features and updates include fresh paint throughout (2023), new upstairs interior doors (2023), Railing on back deck (2023), Downstairs bathroom upgrades (2024), Washer and dryer (2024), hot water tank 2021. A few added features include Central A/C, central vac, a water softener, 100-amp electrical panel, extra parking. Located on a quiet, family-friendly street, this home is ready for you to move right in and make it your own! Call today for a private showing. (id:41462)
3 Bedroom
2 Bathroom
936 ft2
Dream Realty Sk
1141 8th Avenue
Regina, Saskatchewan
Looking for flexible commercial space in a central location? Welcome to 1141 8th Avenue — a solid and functional single-storey office/warehouse building ideally suited for a variety of business or industrial uses. This well-maintained property features a practical layout with dedicated office space at the front and a spacious warehouse area at the rear, offering excellent utility for owner-operators, contractors, service businesses, or investors looking to expand their portfolio. Key Features: Ample office space and a washroom. Warehouse with 1 overhead grade door for easy loading/unloading Solid structure with high ceilings and overhead storage options. On-site parking and rear lane access Great visibility with convenient access to Ring Road and major routes Situated in a well-established industrial pocket, 1141 8th Ave is just minutes from downtown Regina and offers easy access for deliveries, customers, and staff alike. Whether you're expanding your operations or seeking a reliable investment property, this one checks all the boxes. Available now — contact your REALTOR® today for a private tour or more information! (id:41462)
1,590 ft2
RE/MAX Crown Real Estate
3145 Green Turtle Road
Regina, Saskatchewan
UNDER CONSTRUCTION. Welcome to "The Richmond" by premier builder Ehrenburg Homes, located in the vibrant Eastbrook community. This beautifully designed two-storey offers 1,560 sq. ft. of functional living space with premium finishes throughout. The main floor welcomes you with a bright, open-concept design—perfect for family living and entertaining. The spacious living room features a striking stack stone feature wall and an elegant electric fireplace, while large windows fill the space with natural light. The contemporary kitchen is the heart of the home, complete with quartz countertops, a large island with eating bar, and modern cabinetry. The adjoining dining room is ideal for gatherings, and a convenient 2-piece bath rounds off the main level. Upstairs, you’ll find three generous bedrooms. The primary suite boasts a walk-in closet and private 3-piece ensuite with dual sinks. Two additional bedrooms, a full bath, and a dedicated laundry room provide comfort and practicality for busy households. A versatile bonus room adds even more living space—perfect as a family lounge, playroom, or home office. The basement is open and ready for your future development, whether you envision a rec room, gym, or guest suite. Outside, front landscaping, underground sprinklers, a front sidewalk, and a double attached garage. With Saskatchewan New Home Warranty protection and Ehrenburg’s superior craftsmanship, The Richmond is the perfect blend of style, space, and peace of mind. (PST/GST are included within purchase price). NOTE: Interior photos are from a previous build. Same model but some colours may vary. (id:41462)
3 Bedroom
3 Bathroom
1,560 ft2
Exp Realty
14-16 1st Avenue
Paddockwood, Saskatchewan
Here's a nice property situated in the village of Paddockwood. This property consists of 3 adjacent lots totalling nearly half acre in size. There are some beautiful mature tress providing protection and shade. The lots have village services to them. Currently there is a power panel set up with multiple RV plugs. There is a good well and a septic tank that is connected to the municipal sewer system. There is also an older building with concrete floor that is being used for storage. Paddockwood is located about 30 minutes north of Prince Albert. Paddockwood is a small, clean and quiet community with a population of about 150 people. There is a nice Co-Op store with gas bar, public library, town office and RM office and shop. Paddockwood is a short drive to numerous nearby lakes. The area is known for great hunting and fishing. If you are looking for small town living, this just might be the property for you. Have a look! (id:41462)
Terry Hoda Realty
16 Lake View Drive
Lac Des Iles, Saskatchewan
Stunning custom log home at Lac Des Ilse is just steps from the lake. With over 3000 square feet of living space on 3 levels. A true log built home from the entry you'll be awe struck with the beamed cathedral ceilings and log beauty. Large chef's kitchen with granite counters and over size island. Walk-thru pantry. This year round Lake House has 5 bedrooms, 4 bathrooms along with a 90% completed basement with flex space for gym or crafts. The magazine worthy primary bedroom has a custom tile walk in shower and his and hers vanities, a large walk in closet as well. This property includes a boat slip and a portion of the owned dock system. Picture you and your family enjoying evenings on the wrap around deck watching the northern lights over the lake. The deck has 4 natural gas outlets for BBQ and Fire Tables... so handy with the fire bans we may see. A Generac gas powered genrator is an upgrade you'll appreciate when there is a power outage. An oversize lot, beautifully landscaped includes the double garage. There is an easy to remove wall allowing a second vehicle to park. At this time, there is a bedroom for guests. The sellers built this home with quality and longevity in mind with the metal roof and triple pane windows. The expense of just the log house package wouldn't cover the price this property is listed for! Listed for well below value, this dreamy lake home can be yours! (id:41462)
5 Bedroom
4 Bathroom
2,250 ft2
Exp Realty (Lloyd)
Bay #2 366 J Broadway Street W
Yorkton, Saskatchewan
Bay #2 366 J Broadway Street W Yorkton is a exceptional commercial opportunity .The main floor is 969 square feet and the second floor is 476 square feet. Situated in a prime location with high visibility, high traffic , this property features a anchor tenant - uncle Wieners as well as being close to restaurants , motels , fuel and convenience stores and Yorkton sports complex . Occupancy cost includes - Building insurance ,Garbage removal ,property taxes ,snow removal .Schedule your viewing today and envision the possibilities for your enterprise in this exceptional property. (id:41462)
1,445 ft2
RE/MAX Blue Chip Realty
408 5th Avenue
Rosthern, Saskatchewan
Great location in Rosthern. 1272 sq ft 1 1/2 storey house on a large 55' x 207' lot in Rosthern with room for a rear garage with access from the front drive or the back alley! Wider stairs lead up from the entrance to the main floor that was extensively renovated! High efficient furnace & water heater installed in July 2020, also in 2009 new wiring & insulation, windows & siding with styrofoam insulation underneath, shingles, kitchen & main floor laundry/bath with a tub and a shower. The main floor also has a large living room and a second dining room. A wide stairway also leads to the very functional basement which has a large family room, a storage room, den or office space, and a 1/2 bath in the utility room. Again wide stairs lead to the second floor which remains un-renovated with a large bedroom and a family room that together could be converted to two nice bedrooms. (id:41462)
1 Bedroom
2 Bathroom
1,272 ft2
Rosthern Agencies
308 Francis Avenue
Lakeland Rm No. 521, Saskatchewan
Don’t miss this rare opportunity to own a four-season property at scenic Anglin Lake, set on an expansive 1½ lot with a leased dock that is not included in the sale but maybe transferrable. This property features a bright, open living area, a large kitchen with French doors that open to a screened-in porch, and a charming loft used as a primary bedroom with a built-in bar—ideal for enjoying morning coffee on the upper deck. Highlights include a natural gas fireplace, skylights in the living areas and bedroom loft, moonlight in the dining area, main floor laundry, and a family room in the basement. It has It has three outbuildings (there are 2 garages and a shed which includes a heated work shop) and a large yard with a garden area that includes heavy bearing apple and cherry trees. This could be your forever home or your family cottage. There are furnishings, offering comfort and convenience for year-round living. (id:41462)
3 Bedroom
2 Bathroom
1,409 ft2
Boyes Group Realty Inc.
15 Woodlands Drive
Iroquois Lake, Saskatchewan
Build your dream getaway on a breathtaking lakefront lot at Iroquois Lake, Saskatchewan! Located in the exclusive Woodlands development, this fully serviced 0.5+ acre lot features natural gas, electricity, and a wastewater system—offering the perfect combination of modern convenience and pristine natural beauty. Iroquois Lake is a true hidden gem, celebrated for its crystal-clear waters and peaceful surroundings. Enjoy direct access to the public beach just steps away, and a groomed sand path along the lakefront—ideal for sun-soaked afternoons and lakeside relaxation. A plan for multiple causeways, will further elevate your experience, making this an ideal destination for boating enthusiasts and those who love the lake lifestyle. Set within 94 acres of preserved woodlands, the community emphasizes nature conservation while offering a serene and scenic backdrop. Whether you're building a cozy weekend escape or a legacy family cabin, this unique development allows you to live in harmony with nature—without sacrificing comfort. Don't miss this rare opportunity to invest in a lakefront lifestyle you'll treasure for generations. Contact your REALTOR® today for more details on development standards, architectural guidelines, and how to make your dream a reality at Iroquois Lake. (id:41462)
Exp Realty
10 Woodlands Drive
Iroquois Lake, Saskatchewan
Build your dream getaway on a breathtaking lakefront lot at Iroquois Lake, Saskatchewan! Located in the exclusive Woodlands development, this fully serviced 0.5+ acre lot features natural gas, electricity, and a wastewater system—offering the perfect combination of modern convenience and pristine natural beauty. Iroquois Lake is a true hidden gem, celebrated for its crystal-clear waters and peaceful surroundings. Enjoy direct access to the public beach just steps away, and a groomed sand path along the lakefront—ideal for sun-soaked afternoons and lakeside relaxation. A plan for multiple causeways, will further elevate your experience, making this an ideal destination for boating enthusiasts and those who love the lake lifestyle. Set within 94 acres of preserved woodlands, the community emphasizes nature conservation while offering a serene and scenic backdrop. Whether you're building a cozy weekend escape or a legacy family cabin, this unique development allows you to live in harmony with nature—without sacrificing comfort. Don't miss this rare opportunity to invest in a lakefront lifestyle you'll treasure for generations. Contact your REALTOR® today for more details on development standards, architectural guidelines, and how to make your dream a reality at Iroquois Lake. (id:41462)
Exp Realty
2 Woodlands Drive
Iroquois Lake, Saskatchewan
Build your dream getaway on a breathtaking lakefront lot at Iroquois Lake, Saskatchewan! Located in the exclusive Woodlands development, this fully serviced 0.5+ acre lot features natural gas, electricity, and a wastewater system—offering the perfect combination of modern convenience and pristine natural beauty. Iroquois Lake is a true hidden gem, celebrated for its crystal-clear waters and peaceful surroundings. Enjoy direct access to the public beach just steps away, and a groomed sand path along the lakefront—ideal for sun-soaked afternoons and lakeside relaxation. A plan for multiple causeways, will further elevate your experience, making this an ideal destination for boating enthusiasts and those who love the lake lifestyle. Set within 94 acres of preserved woodlands, the community emphasizes nature conservation while offering a serene and scenic backdrop. Whether you're building a cozy weekend escape or a legacy family cabin, this unique development allows you to live in harmony with nature—without sacrificing comfort. Don't miss this rare opportunity to invest in a lakefront lifestyle you'll treasure for generations. Contact your REALTOR® today for more details on development standards, architectural guidelines, and how to make your dream a reality at Iroquois Lake. (id:41462)
Exp Realty
Lot 20 Shady Pine Drive
Craik Rm No. 222, Saskatchewan
Great Building lot at Serenity Cove. Build your dream home here. Come and join this great community. This property will not last call today!!! (id:41462)
Royal LePage Varsity
1429 Lacroix Crescent
Prince Albert, Saskatchewan
Are you looking for a turn key, updated property in a great neighborhood in Prince Albert? if so you better check out 1429 Lacroix Crescent! This property has been completely overhauled and is ready for you to move in and enjoy. The main living space is bright and inviting thanks to the large north facing window, new flooring and fresh paint and trim work. The kitchen is vibrant and modern with all new cabinetry, quartz countertops, stainless steel appliances and a tiled backsplash. Upstairs also features 3 spacious bedrooms and a completely refinished 4 pc bathroom featuring new vanity, tiled tub, and all new plumbing fixtures and new tile floor. Downstairs features a massive family room area with a wood fireplace that provides opportunity for a variety of uses, an all new 3 pc bath with a walk in, glass door shower, new vanity and lighting. Downstairs is also complete with a storage room and utility room. The fully fenced backyard is large open leaving room activities or adding a garage in the future. A new deck of the back of the home, and a large shed complete the backyard. This home features a ton of upgrades including new appliances, brand new deck, new water heater and so much more. Don't miss this opportunity call your Realtor and book your showing NOW! (id:41462)
3 Bedroom
2 Bathroom
918 ft2
RE/MAX P.a. Realty
220 2nd Street E
Nipawin, Saskatchewan
Welcome to 220 2nd St E—a move-in-ready gem with a great combination of updates and comfort! This charming 2-bedroom home features new shingles (2022), a spacious 24x28 detached garage, and a concrete driveway offering ample parking and storage. Inside, enjoy the convenience of main floor laundry, a bright and functional layout, and a bonus room in the basement—perfect for a home office, gym, or family room or children play space. Outside you will find to a covered patio, ideal for morning coffee or evening BBQs, rain or shine. The backyard offers room to garden, play, or just unwind. Located close to downtown, walking distance to Central Park School, Post Office, and grocery stores. Don't miss this opportunity to own a solid, well-maintained home! Call today for more details and book a time to view! (id:41462)
2 Bedroom
1 Bathroom
1,020 ft2
Mollberg Agencies Inc.
11 Ash Crescent
Moose Mountain Provincial Park, Saskatchewan
Welcome to 11 Ash Crescent – Year-Round Living in Moose Mountain Provincial Park! Discover the perfect year-round cottage or home in the heart of beautiful Moose Mountain Provincial Park. Situated on a spacious 80' x 105' corner lot, this property offers plenty of room to relax and enjoy nature just steps from walking trails, the ball park, and the lake. Built in 2017, this 1200 sq. ft. 2-bedroom, 2-bath modular home is thoughtfully placed on a solid steel pile foundation. It’s fully equipped for year-round comfort with a 1,000-gallon concrete cistern (insulated and heat-taped lines) and 1,000-gallon septic system. Inside, the open-concept layout features a bright island kitchen with skylights (complete with blinds), and a den off the living room that can easily serve as a third bedroom. Garden doors from the dining area lead to a sunny, south-facing covered deck with a natural gas BBQ hookup—perfect for entertaining. Outside, enjoy ample parking space, a 24' x 11' garage storage unit, and a handy tarp shed. Key Features: • Steel pile foundation (2017) • 2 bedrooms + den (optional 3rd bedroom) • 2 full bathrooms • Island kitchen with skylights • Covered south-facing deck with nat gas BBQ hookup • Large yard with tons of parking • Garage storage unit + tarp shed • Close to trails, park, and lake Whether you’re looking for a peaceful getaway or a full-time residence, 11 Ash delivers comfort, convenience, and a fantastic location. Contact Realtor to schedule a viewing or more info. (id:41462)
2 Bedroom
2 Bathroom
1,200 ft2
Performance Realty
470 Macmurchy Avenue
Regina Beach, Saskatchewan
Welcome to this spacious and light-filled home located at the desirable resort town of Regina Beach. The generous living room offers a versatile layout, easily accommodating both a living and dining area for seamless entertaining. The kitchen is a chef's delight, boasting updated cabinetry and countertops that provide both style and functionality. The two bedrooms are both a great size, with the master bedroom featuring a charming passive sitting area—the perfect spot for a quiet moment with a book or a cup of coffee. The four-piece bathroom is conveniently located for both indoor and outdoor use. Practicality is key, with a main-floor laundry and attractive mirrored doors that enhance the interior's appeal. Step outside to discover a truly appealing yard. A beautiful stone wall adds character, while a private deck and cozy fire pit make it ideal for gathering with friends and family. A separate sitting area provides another great spot to relax. Stairs lead to the upper level of the lot, offering potential for additional parking or the perfect location for a future garage or workshop. (id:41462)
2 Bedroom
1 Bathroom
960 ft2
Realty Executives Diversified Realty
170 Oldroyd Drive
Good Spirit Lake, Saskatchewan
SASKATCHEWANS'S TOP "RECREATION DESTINATION" .... Welcome to Good Spirit Lake and 170 Oldroyd Drive located within the spectacular Canora Beach Resort. Only 30 minutes away from the City of Yorkton, the known Good Spirit Lake is renowned for it's shallow sandy beaches. This premiere destination now offers a rare and limited opportunity on a prime serviced lot. THIS IS THE LAST OF THE LAKEFRONT LOTS AVAILABLE WITH THE SERVICE OF CANORA WATER! This is a unique and most impressive lot consisting of a generous amount of land consisting of 12,400 square feet measuring 62’ x 200’. It's the last available of the lakefront lots that run along the highly desired Oldroyd Drive. Come discover the lake itself and explore the added features and existing clearing to the water giving you a glimpse of what you can achieve! Build your dream home with confidence on a lot larger than all your neighbors!... and with all your services ready to go ; power, public water line, phone... This lot is all ready to enjoy and nature has already provided you with the years of sand that has created the most perfect surrounding. This lot is one of the best and last good investments left in the newly developed north end of Canora Beach. Visit WWW.goodspiritlake.com to see what amenities this resort has to offer or simply call for more information. NOTE: GST is applicable at the time of sale. (id:41462)
RE/MAX Bridge City Realty
Unknown Address
Moosomin Rm No. 121, Saskatchewan
This acreage defines home sweet home! It’s a quiet retreat where you can get away from it all, but still be just a couple minutes from everything you need. Located 1 mile north of Moosomin on the newly paved #8 highway and just a short drive down the lane. The 1923 home was relocated here in 1980 onto a new concrete foundation. Extensive renovations were done, including updated electrical. Then in 2017/2018 it was modernized to its current state. Windows, flooring, kitchen, bathrooms, furnace, water heater, central air, vinyl siding and metal shingles just to name a few. The home is incredibly bright with beautiful, big windows. Come in the back door to the large porch with a closet and handy 2 pc bath. Next is the kitchen with beautiful cabinetry and lots of counter space. The open concept feel flows into the dining room and living room. There is a great home office space with hardwood floor and access out the front door to a composite deck, offering the ultimate privacy to sit and enjoy your morning coffee. Up the stairs to three great sized bedrooms. The 4 piece bath is accessible from the hallway or directly from the primary bedroom. The large laundry room is so convenient on this floor. A cute nook is at the bottom of the stairs to the third floor, the finished attic. The attic is any teenager’s dream, offering lots of space to hang out, and a 3 pc bath as well. The basement is partially finished with a huge family room, and another 2 pc bath. Outside, you’ll love the private yard with your own forest of mature trees. Wildlife is often seen in the yard. A single detached garage with power and RV outlets is just west of the house. Your dream space just might be the 40 x 60 heated shop. Framed for an overhead door, but was used previously as a home business space. With its modern updates and amazing location, be sure to contact your agent to check it out! (id:41462)
3 Bedroom
4 Bathroom
2,240 ft2
RE/MAX Blue Chip Realty
3128 Favel Drive
Regina, Saskatchewan
UNDER CONSTRUCTION. Welcome to "The Starkenberg" by premier builder Ehrenburg Homes, located in the vibrant Eastbrook community. This beautifully designed two-storey offers 2,000 sq. ft. of functional living space with premium finishes throughout. The main floor features a bright, open-concept layout—perfect for family living and entertaining. A spacious living room showcases a striking stack-stone feature wall and elegant electric fireplace, while large windows fill the space with natural light. At the heart of the home, the contemporary kitchen includes quartz countertops, a large island with eating bar, modern cabinetry, and a generous walk-in pantry. The adjoining dining area is ideal for gatherings and offers direct access to the backyard deck. A convenient 2-piece bath and a functional mudroom off the garage round off the main level. Upstairs, the primary suite is a true retreat with a walk-in closet and private 3-piece ensuite complete with dual sinks. Three additional bedrooms, a full bath, and a dedicated laundry room provide everyday comfort and convenience. A versatile bonus room adds even more living space—perfect as a family lounge, playroom, or home office. The basement is open and ready for your future development, whether you envision a rec room, gym, or guest suite. Outside, enjoy thoughtful details like front landscaping, underground sprinklers, a front sidewalk, a backyard deck, and a double attached garage with direct entry through the mudroom. Backed by Saskatchewan New Home Warranty protection and Ehrenburg’s superior craftsmanship, The Starkenberg offers the perfect blend of style, space, and peace of mind. (PST/GST included in purchase price). NOTE: Interior photos are from a previous build of the same model; some colours may vary. (id:41462)
4 Bedroom
3 Bathroom
2,000 ft2
Exp Realty
560 4th Avenue E
Unity, Saskatchewan
This home blends timeless architectural charm with modern comfort. Originally the Oatway homestead, it was moved into Unity and placed on a new foundation in 2002, carefully revitalized to preserve its heritage. Set on a double lot, you’ll enjoy both community living and a country feel. Outdoors is a gardener’s paradise with mature trees, perennials, rock beds, garden plot, pond, firepit, and stamped concrete ground-level patio and walkways. A heated triple garage, triple-car asphalt driveway, RV parking, and garden shed add function and appeal. The wrap-around veranda with pot lighting leads to a spacious two-tiered deck. Inside, the home showcases rich wood tones throughout, starting with the beautifully appointed Chef’s Kitchen featuring plenty of cabinetry, granite countertops, island with prep sink, black appliance package, and accent lighting. The dining area with wood stove flows into a warm living room with hardwood floors, bay window, and cozy window seat. Main floor includes a 4-piece bath with double sinks, laundry room, and den. Upstairs offers three bedrooms and a 4-piece bath, including the generous primary suite with walk-in closet and private 2-piece bath. The basement, built in 2002 with 9-ft ceilings, provides a family room with gas fireplace and wet bar, bonus space, fourth bedroom, 3-piece bath, and utility room. Additional features: underground sprinklers, central air, central vac, water softener, natural gas heating, 100-amp panel, and RV outlet. A rare blend of history, architectural elegance, and modern function—ready to call yours. Book your showing today! Seller states 2025 property taxes are under $2500. Awaiting documentation to verify 2025 property tax amount and it will be updated within a few days (id:41462)
4 Bedroom
4 Bathroom
1,864 ft2
Century 21 Prairie Elite
124-126 Aspen Street
Leroy, Saskatchewan
Located right in downtown Leroy, this commercial property at 124-126?Aspen Street is ideal for trades, service-based operations, or light industrial use. With 150 feet of street frontage, the site includes two large service bays with overhead doors, a paved apron, and street parking, offering excellent functionality and access for both staff and customers. The front of the building features a showroom, perfect for retail display or client-facing services, along with a two-piece washroom for convenience. A mezzanine level above includes an office and extra storage space, keeping administration separate from shop activities. Radiant heat efficiently warms the shop area, making it usable year-round. At the back, there’s a detached two-car garage, plus a separate storage building on the side of the lot—great for equipment, materials, or additional vehicles. This property is being sold “as-is.” The seller makes no warranties or representations about the condition of the property. Buyers are encouraged to complete their own due diligence. Buyer to verify property line. (id:41462)
3,122 ft2
Exp Realty
Lot 3, Block 2 Aspen Ridge
Spiritwood Rm No. 496, Saskatchewan
Looking for the perfect spot to escape the city and build your dream cabin? Located just an 1.5hr drive from Saskatoon, Aspen Ridge Estates at Shell Lake could be the place you've been waiting for! Multiple lots for sale - ranging in size from 0.27 acres to 0.48 acres - find the one that suits you best! Seller financing available. Ask your realtor for details. (id:41462)
Realty Executives Saskatoon
Lot 6, Block 1 Aspen Ridge
Spiritwood Rm No. 496, Saskatchewan
Looking for the perfect spot to escape the city and build your dream cabin? Located just an 1.5hr drive from Saskatoon, Aspen Ridge Estates at Shell Lake could be the place you've been waiting for! Multiple lots for sale - ranging in size from 0.27 acres to 0.48 acres - find the one that suits you best! Seller financing available. Ask your realtor for details. (id:41462)
Realty Executives Saskatoon
Lot 5, Block 1 Aspen Ridge
Spiritwood Rm No. 496, Saskatchewan
Looking for the perfect spot to escape the city and build your dream cabin? Located just an 1.5hr drive from Saskatoon, Aspen Ridge Estates at Shell Lake could be the place you've been waiting for! Multiple lots for sale - ranging in size from 0.27 acres to 0.48 acres - find the one that suits you best! Seller financing available. Ask your realtor for details. (id:41462)
Realty Executives Saskatoon
Lot 7, Block 1 Aspen Ridge
Spiritwood Rm No. 496, Saskatchewan
Looking for the perfect spot to escape the city and build your dream cabin? Located just an 1.5hr drive from Saskatoon, Aspen Ridge Estates at Shell Lake could be the place you've been waiting for! Multiple lots for sale - ranging in size from 0.27 acres to 0.48 acres - find the one that suits you best! Seller financing available. Ask your realtor for details. (id:41462)
Realty Executives Saskatoon
5504/5506/5508 46th Street
Macklin, Saskatchewan
Do not miss out on these prime commercial serviced lots along Highway 31 in the town of Macklin Sask. These lots have excellent highway exposure in a booming Oil and AG community. The seller would consider selling these lots as a package or individually. Call today for more info. (id:41462)
Century 21 Prairie Elite
414 Zealandia Avenue
Coteau Beach, Saskatchewan
Welcome to this charming corner lot property at Coteau Beach on Lake Diefenbaker! Nestled among mature trees, this well-treed lot offers a rare sense of privacy and a true “cabin at the lake” feel. The screened-in deck is the perfect spot to enjoy countless summer evenings with family and friends. The mobile home has been lovingly maintained by the same family for nearly 30 years. A great location if looking to build or bringing in a new home! A wonderful opportunity to own a private getaway at one of Saskatchewan’s favorite lake destinations! Coteau Beach is a great community boasting not only a great beach but a golf course, pickle ball courts, large kids park, community centre and much more! Come see for yourself! (id:41462)
2 Bedroom
1 Bathroom
672 ft2
RE/MAX Shoreline Realty



