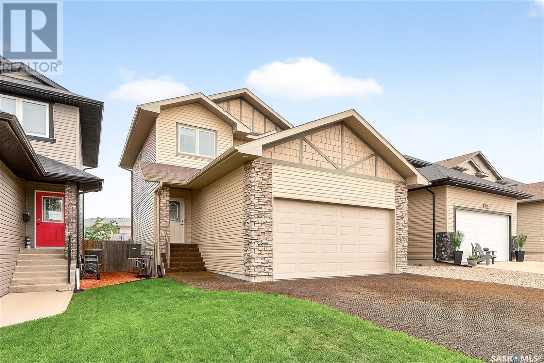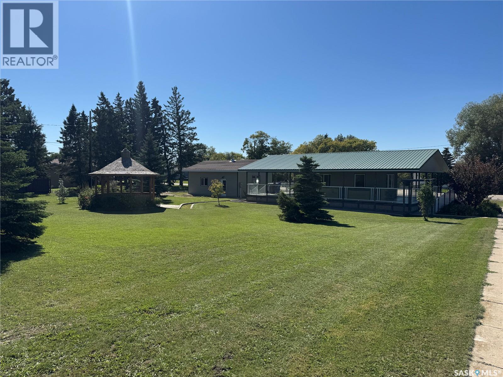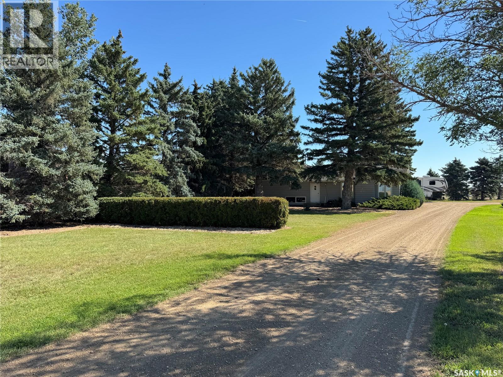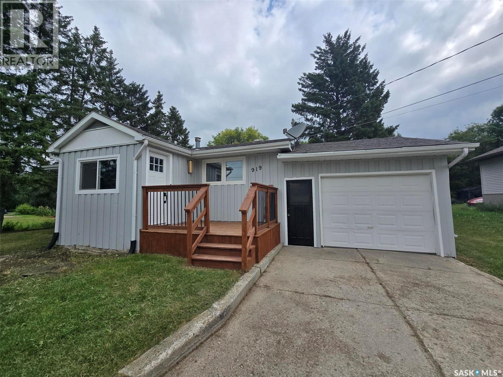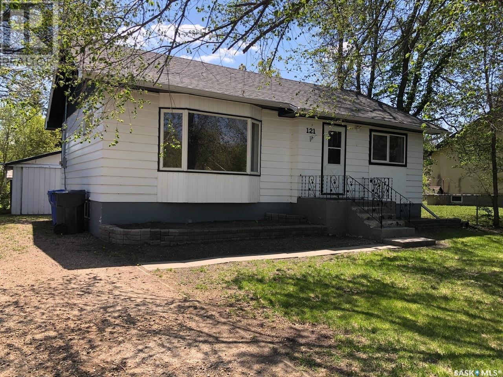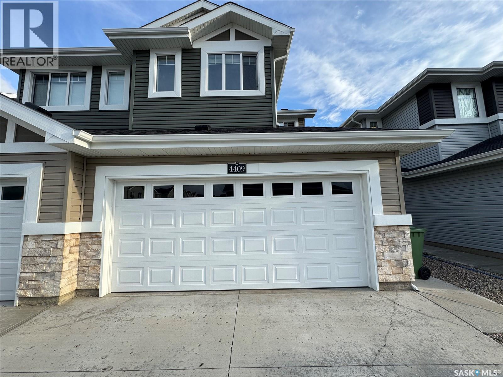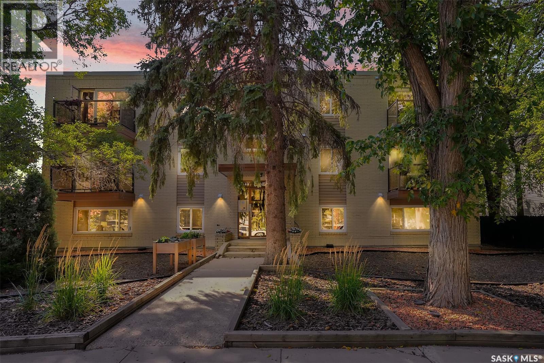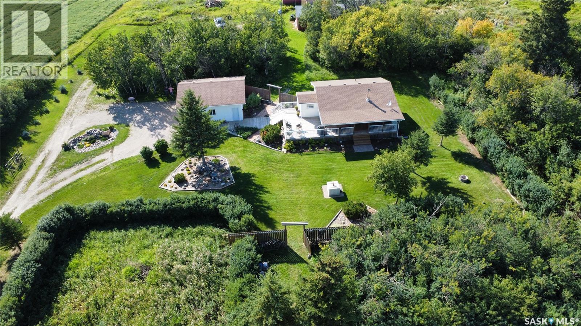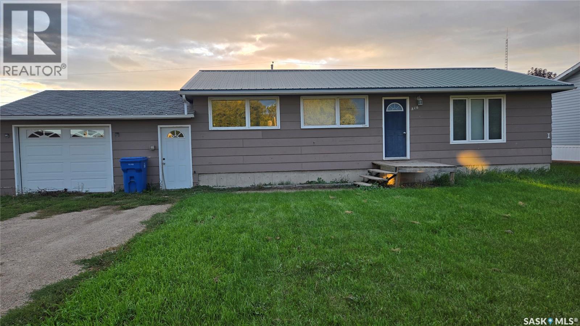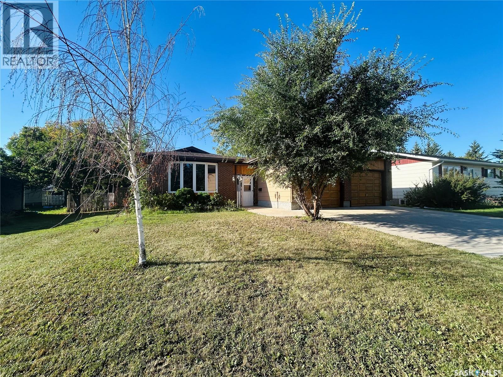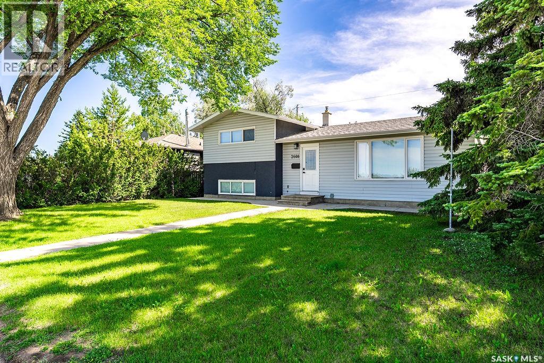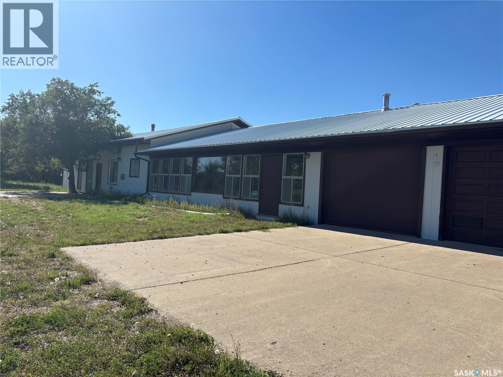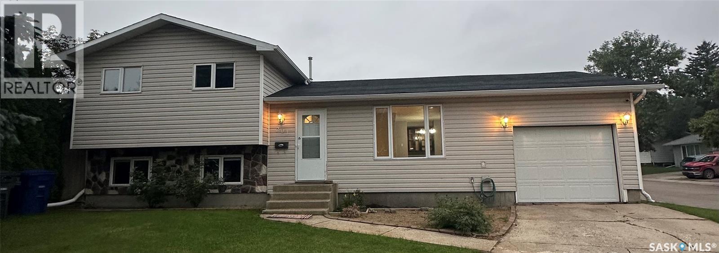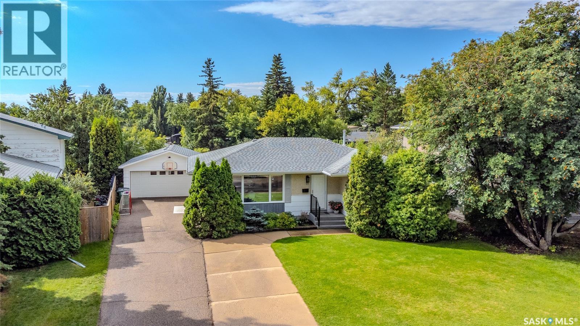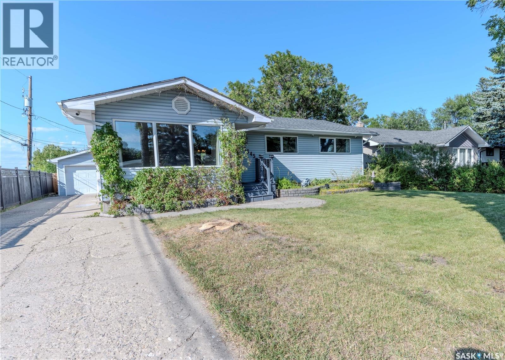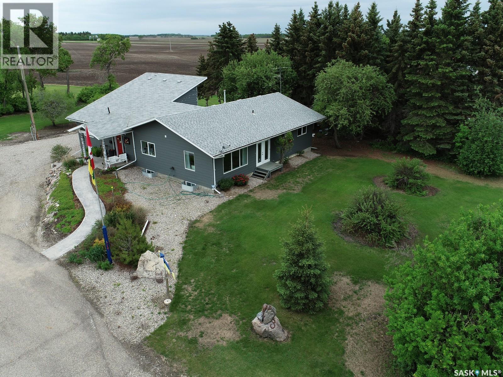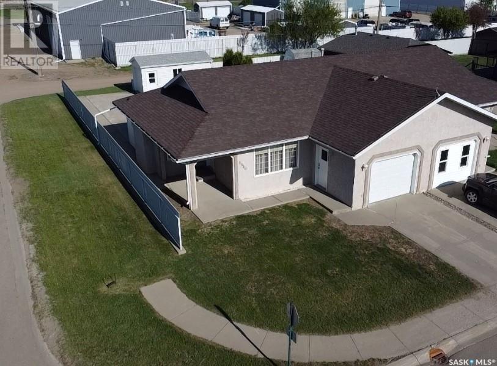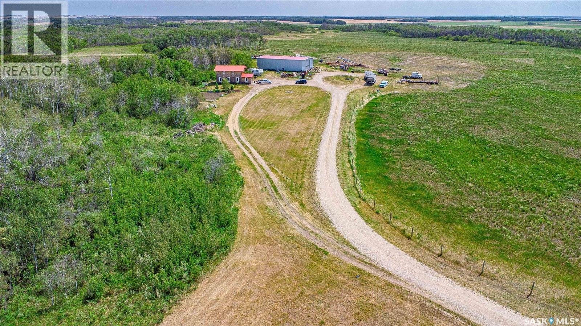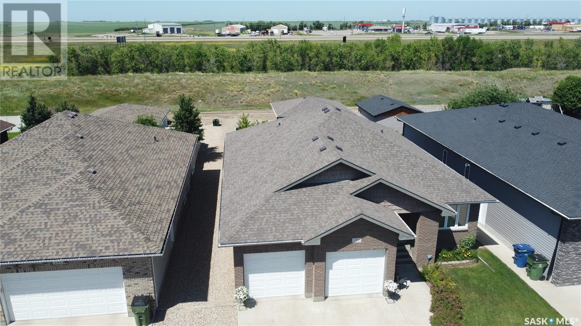Property Type
19 Everton Crescent Sw
Moose Jaw, Saskatchewan
Welcome to Your Perfect Spacious Family Home on South Hill! This stunning two-story residence offers everything you need for modern, comfortable living with 4 bedrooms and 4 bathrooms. Featuring an attached double car garage and a low-maintenance rubberized driveway, this home makes a statement from the moment you arrive. Step inside to discover beautiful hardwood floors and a cozy gas fireplace that anchors the inviting main living area. The open-concept kitchen boasts stainless steel appliances—all less than a year old—perfect for the home chef. Just off the dining area, garden doors lead to a spacious deck and fully fenced backyard—ideal for summer gatherings, kids, and pets. Upstairs, the primary suite is a true retreat, complete with a large walk-in closet, a dedicated vanity area, and a private en- suite bath. The fully developed basement adds even more space with a generous family room, an additional bedroom, and a full 4-piece bath—perfect for guests or growing families. Located just minutes from the New school being built on South Hill, the water park and soccer field, this home is the complete package for convenience, style, and functionality. (id:41462)
4 Bedroom
4 Bathroom
1,508 ft2
Realty Executives Diversified Realty
217 Railway Avenue
Hafford, Saskatchewan
Unbeatable value! Here’s your chance to turn this unique property into a charming, low-maintenance home at a price that’s hard to beat. With local contractor estimates of just $30–40k to complete the main floor, you could have a renovated 1 bed, 1 bath bungalow with a new kitchen, updated flooring, and an insulated garage—all in for under $120,000. Sitting on a double lot with mixed zoning, this former coffee shop already offers a bright living area, kitchen, dining, and bathroom on the main floor, plus a basement with a family room and ample storage. Many major upgrades are done for you, including a durable tin roof, most windows, 200-amp electrical panel, furnace, and water heater. Outside, enjoy your morning coffee in complete comfort rain or shine with north, east, and south verandah exposures, or unwind under the beautiful cedar gazebo surrounded by oak, spruce, and mountain ash trees. A 28x22 insulated detached garage with a large workbench makes this a mechanic’s dream, while wheelchair accessibility adds to its practicality—perfect for those planning retirement or anyone seeking an affordable home with excellent potential. This property delivers character, flexibility, and unmatched value! (id:41462)
1 Bathroom
583 ft2
Boyes Group Realty Inc.
111 3rd Avenue
Hanley, Saskatchewan
welcome to this 2-storey character home in the fantastic town of Hanley, just 30 minutes from Saskatoon on a divided highway. Offering 5 spacious bedrooms, 2 -3 peice bathrooms, and a single attached garage on a beautifully sized 90x140 corner lot, this 1,664 sq ft home blends classic charm with some modern updates. You’ll love the original hardwood floors throughout most of the home, along with upgrades in the last 10 yrs ish including triple-pane windows, high-efficiency furnace, water heater, bathrooms, updated kitchen counters, and stylish backsplash. The durable tin roof is in great shape, and the yard features a lovely garden space, storage shed, and additional outbuilding. Hanley is a vibrant, family-friendly community with a K–12 school, grocery store, post office, coffee shop, golf course, mechanic, and more — making it an ideal place to call home. Don t miss this one! Call your favorite agent today! (id:41462)
5 Bedroom
2 Bathroom
1,664 ft2
Realty One Group Dynamic
Acreage Near White Cap
Lomond Rm No. 37, Saskatchewan
Discover the perfect balance of rural charm and modern convenience just 23km from Weyburn! This exceptional 10-acre property boasts a stunningly treed yard, providing a picturesque setting for the spacious 4-level split home. The house is equipped with natural gas heat, city water, and updated PVC windows for comfortable living. A double-car garage, a massive 42x32 heated shop, and a 50x120 Quonset offer endless opportunities for work, storage, or hobbies. The yard is second to none, making this acreage a true gem. Don’t miss this rare opportunity to own your private oasis near Weyburn (id:41462)
4 Bedroom
2 Bathroom
1,300 ft2
Century 21 Hometown
1548 Empress Avenue
Saskatoon, Saskatchewan
Welcome to this exceptional 1,698 sq ft semi-detached home located on the highly desirable Empress Avenue in Saskatoon. Thoughtfully designed and beautifully finished, this half-duplex offers a rare combination of space, style, and functionality, all just steps from the riverbank. The main level features rich hardwood floors, a bright and open layout, and a modern kitchen complete with quartz countertops, a brand-new dishwasher, and a new oven. A spacious mudroom at the back entry adds convenience and extra storage, perfect for active families or those who love to entertain. Upstairs, the large primary bedroom overlooks the stunning Saskatchewan River and includes a walk-in closet and a well-appointed ensuite. This home also features a heated and insulated garage, providing comfort and practicality during Saskatchewan winters. Step outside to a fully landscaped backyard, complete with a fire pit—perfect for relaxing summer evenings and hosting friends and family. With a private side entrance already in place, there’s excellent potential for a legal basement suite—ideal for generating income or multi-generational living. Combining premium finishes, outdoor lifestyle, and income potential in one of Saskatoon’s most scenic and walkable locations, this home is truly a rare find. Don’t miss your chance to view it today. (id:41462)
3 Bedroom
3 Bathroom
1,697 ft2
Boyes Group Realty Inc.
1502 Vaughan Street
Moose Jaw, Saskatchewan
Nestled in a family neighborhood, this charming bungalow offers the perfect blend of comfort & convenience. Ideally situated close to a Park, a water park, and a new school, it provides a delightful setting for families & individuals alike. As you step inside, you are welcomed into a bright and airy living room. The south-facing window allows for an abundance of natural light, creating a warm & inviting atmosphere. The living room seamlessly flows into the updated dining and kitchen areas, embodying an open concept. The kitchen featuring dual-toned cabinetry, newer countertop that provides ample workspace. The main floor comprises 3 bedrooms and a well-appointed 4pc. bath. The primary bedroom cleverly utilizes the 3rd bedroom as a walk-in closet, which can easily be converted back into a bedroom if desired. The updated main floor bathroom features a full bath with a stylish tile surround, enhancing both functionality & aesthetics. The finished lower level expands the living space, offering a family room and a den initially built as a bedroom (note: the window is not fire code sized). A cozy nook is perfectly suited for a home office, providing a quiet space for work or study. The 2nd updated 4pc. bath boasts a soaker tub with a tile finish &d extra storage. This floor also includes laundry, additional storage, & utility space. Step outside onto the deck, an ideal spot for relaxation or entertaining family & friends with summer barbecues. The privacy provided by the fence creates a serene outdoor retreat. The yard further opens into an oversized, insulated dbl. det. garage, offering ample space for vehicles and storage. This charming bungalow is waiting for its new owner. CLICK ON THE MULTI MEDIA FOR A FULL VISUAL TOUR and make your next move. (id:41462)
3 Bedroom
2 Bathroom
920 ft2
Global Direct Realty Inc.
242 Lochrie Crescent
Saskatoon, Saskatchewan
This move-in ready home features 1,036 square feet of living space plus basement development. The home includes three bedrooms and two bathrooms, making it perfect for families or first-time buyers. Recent updates include new laminate flooring on the main level, all-new linoleum in the bathrooms, and fresh paint throughout. The kitchen boasts brand-new stainless steel appliances, while the spacious basement family room provides plenty of room to relax or entertain. Additional highlights include ample storage, a large fenced yard ideal for kids or pets, and a generously sized deck for outdoor enjoyment. Conveniently located near St. Mark's School and local parks, this home combines comfort, style, and accessibility. A must-see! (id:41462)
3 Bedroom
2 Bathroom
1,036 ft2
Boyes Group Realty Inc.
919 Southesk Street
Whitewood, Saskatchewan
919 SOUTHESK STREET IN WHITEWOOD Are you ready to purchase a home in this community? Have pets? Kids? You will love the spacious fenced yard ( 69' x 135')with backyard privacy. Great location , across the street from the school and down the road from the daycare and soon to be new park. This 3 ( 2+1) bedroom + 2 bath home is just under 900 sq ft but feels way bigger with an open concept living room . kitchen and dining area. The kitchen upper cabinets are painted white and the lower cabinets are slightly green, a real country vibe, and some open shelving compliment the style. Subway tile ,trendy counter tops, double stainless sink and vinyl flooring finish the kitchen. Appliances included are the fridge, stove, BI dishwasher, microwave hood fan, washer and dryer. Main floor provides 2 good size bedrooms, the primary room is large enough for a king bed. The 4 piece bath has new tub tiles, vanity , new toilet and flooring. Enter the basement with a new staircase to an area that is 75% complete. Find a new 3 piece bathroom with a walk in shower, the 3rd bedroom and an area to make into a family room. 2 storage rooms and a laundry area. Shingles are 3 years old, front deck is new. Some new vinyl windows. For the hot days , turn on the central air . The attached garage is an asset to have with front and back man doors. Make this a home on your list to view. It is waiting for a new beginning , are you? (id:41462)
3 Bedroom
2 Bathroom
872 ft2
RE/MAX Blue Chip Realty
813 Lochwood Place
Swift Current, Saskatchewan
Wow! Location, Location, Location! In the highly sought after highland area, this lovely 1100 square foot bilevel home does not disappoint. Featuring 3 spacious bedrooms upstairs, with the primary including a walk in closet. The main level also houses a 4 piece bathroom, and an open kitchen, dining and living room space. The basement is complete with a very large recreation room, a fourth bedroom and also includes a 3 piece bath. The Laundry is conveniently located in the utility room. This home has central air conditioning, an air exchanger, a natural gas bbq hookup and much more. The backyard is fenced and there is both a deck on the front of the home and on the back. Call today for more information or to take a look for yourself. (id:41462)
4 Bedroom
2 Bathroom
1,108 ft2
Davidson Realty Group
115 Girgulis Crescent
Saskatoon, Saskatchewan
Welcome to 115 Girgulis Crescent - an original owner home very close to 3 schools, parks and shopping. Lovingly cared for with great attention to detail and always well maintained. This home is 1364 sf with complete basement development. 3 bedrooms on the main floor, 3 pc ensuite off the master bedroom, formal dining room, eat-in kitchen, sunken living room. Cozy family room in the lower level with wood burning brick fireplace. 2 bedrooms/dens (windows - no closets), 4 pc bathroom with corner jacuzzi tub, shower, newer toilet. Neutral flooring throughout. Patio and deck off the kitchen to a private and peaceful back yard, garden space and shed. Direct entry to the insulated double garage with newer overhead door. Upgrades include: newer shingles 2022, new front door, triple glaze windows, HE furnace, Vanee HRV, On Demand water heater, granite countertops and in-floor heat in the bathrooms. Styrofoam insulation UNDER the basement concrete at build, additional attic insulation. C/air, C/vac, UGSP front and back. This lovely home is move-in ready. PRESENTATION OF OFFERS WILL BE THURSDAY AUGUST 28th at 2PM. Please leave offers open till 5PM. Form 917 has been signed by the seller. ALL APPOINTMENTS THROUGH BROKER BAY.... As per the Seller’s direction, all offers will be presented on 2025-08-28 at 2:00 PM (id:41462)
3 Bedroom
4 Bathroom
1,364 ft2
Royal LePage Saskatoon Real Estate
2988 Lakeview Drive
Prince Albert, Saskatchewan
Prime location in the sought-after Lake Estates community! This 1213 square foot 5 bedroom, 3 bathroom bi-level a modern, open-concept design perfect for families, with walk out basement. The main floor showcases a custom maple kitchen with granite countertops, stainless steel appliances, a dine-at island, pantry, dining area and a spacious living room filled with natural light. Custom Hunter Douglas blinds provide both style and functionality throughout the home. Main floor continues with large master bedroom with 3 pc ensuite, and 2 secondary bedrooms and 4 pc bath. Downstairs, the fully finished walk-out basement adds valuable living space with a large recreation room featuring a cozy gas fireplace, direct backyard access, two additional bedrooms, and a 3-piece bathroom and laundry/furnace room. The property is complete with a heated attached garage and a fully fenced backyard with underground sprinklers in the front for easy maintenance. A perfect combination of location, design, and functionality, ready for you to call home.... As per the Seller’s direction, all offers will be presented on 2025-09-02 at 1:00 PM (id:41462)
5 Bedroom
3 Bathroom
1,213 ft2
Hansen Real Estate Inc.
2603 46 Avenue
Lloydminster, Saskatchewan
A great neighbourhood to live in! Close to schools and parks, this very well kept 3 bedroom bi-level is up for grabs! Completed up and down and a bathroom on each level. This home shows with pride from the front entry, into the bright living room, good size dining area. Two bedrooms on the main level. Family room for tv nights and a large bedroom complete the basement. There's a storage room with built in shelves as well. Looking for a home with a garage? You'll appreciate this heated oversized double garage. Fully fenced yard as well! (id:41462)
3 Bedroom
2 Bathroom
968 ft2
Exp Realty (Lloyd)
121 Charter Avenue
Canora, Saskatchewan
AVAILABLE FOR AN IMMEDIATE POSSESSION & GREAT VALUE WITHIN... Welcome to 121 Charter Avenue in the welcoming town of Canora SK. A great opportunity awaits you on a sweet deal of house and garage in a desired neighborhood. Situated on the east side of Canora this fine property is just a few blocks away from the Canora Golf Course and downtown amenities! This affordable 3 bedroom bungalow offers a bit of charm, a very functional layout and would be great for a first time home buyer. This solid 1954 bungalow boasts not only a solid concrete foundation, but many large and recent upgrades such as; HE furnace, water heater, 100 Amp electrical, asphalt shingles, flooring, and a full bathroom renovation. Featured is a large bay living room window and hardwood flooring that carries on to the separate dining area. The dry basement remains wide open for further development and offers additional storage space along with an additional 3rd bedroom and laundry/utility room. The backyard consists of a 16 x 22 oversized single car garage that is fully insulated with metal exterior. The backyard also provides 2 storage sheds, back alley access, and open space for additional patio, lawn or garden areas. The mature trees provide added privacy and a peaceful setting to the south. One must view to appreciate, call for more information or to schedule a viewing. Taxes:$1507/year, Lot size: 50 x 127.85. Sask Power: Approximately $100/month, Sask Energy: Approximately $100/month. (id:41462)
2 Bedroom
1 Bathroom
882 ft2
RE/MAX Bridge City Realty
342 Matador Drive
Swift Current, Saskatchewan
Welcome to this beautifully maintained corner lot townhouse located in the highly sought-after Trail subdivision of Swift Current. Just steps away from the serene Saulteaux Park, this inviting home offers the perfect blend of comfort, convenience, and privacy. Featuring 2 spacious bedrooms and 3 bathrooms, this home is ideal for a wide range of lifestyles. You'll also find 2 additional rooms that can be used as a home office, gym, guest space, or whatever suits your needs best. Enjoy the benefits of a corner lot, offering extra natural light and enhanced outdoor space. The backyard can be fully fenced, providing the perfect spot for relaxing, entertaining, or giving pets a safe place to play. Yes — this pet-friendly condo welcomes your furry companions! Condo fees include lawncare and snow removal, taking the stress out of year-round exterior maintenance and giving you more time to enjoy the things that matter most. Whether you're downsizing, investing, or just starting out, this property offers an excellent opportunity to join one of Swift Current’s most desirable communities. (id:41462)
2 Bedroom
3 Bathroom
1,212 ft2
Royal LePage Formula 1
4541 2nd Avenue
Regina, Saskatchewan
Welcome to this beautiful townhouse-style condo that blends convenience, comfort, and style in one smart package. From the moment you step inside, you’re greeted by an open concept main floor that was designed with everyday living in mind. The spacious kitchen offers an abundance of cabinets, stainless steel appliances, and a sit-up breakfast bar island that invites morning coffee or casual meals. The adjoining dining and living room combination is ideal for entertaining, with the living area highlighted by a cozy gas fireplace feature wall that sets the perfect atmosphere. A convenient two-piece guest bathroom and direct access to the single attached insulated garage complete the main floor. Upstairs, you’ll find three generous bedrooms and the convenience of second-floor laundry—exactly where it should be. The primary suite is a true retreat, with a unique dual-sided walk-through closet leading to its private two-piece ensuite. Two additional bedrooms and a full four-piece bathroom provide ample space for family or guests. The basement comes fully developed, featuring a comfortable family room—ideal for movie nights or kids’ play space—as well as the mechanical and storage area. Step outside into the backyard, a deck offers the perfect spot for barbecues, or simply relaxing outdoors. Additional value-added features include central air conditioning, a central vacuum system, and a natural gas line for your BBQ. With thoughtful updates and meticulous care, this home offers a move-in ready lifestyle. Whether you’re a first-time buyer, young family, or someone looking for low-maintenance living without sacrificing space, this condo is the perfect opportunity. Don’t miss out on this meticulously maintained, spacious end-unit—contact your agent to book your showing today and discover why this home is a must-see! (id:41462)
3 Bedroom
3 Bathroom
1,397 ft2
Exp Realty
30 Centennial Crescent
Melville, Saskatchewan
1300 bungalow with triple detached garage on large corner lot privacy fencing and move in ready (id:41462)
3 Bedroom
3 Bathroom
1,300 ft2
Sutton Group - Results Realty
12 1035 Boychuk Drive
Saskatoon, Saskatchewan
Welcome to your new home at 12 – 1035 Boychuk Drive in Wildwood Estates Built in 1977, this 1052 square foot 3-bedroom, 1 bathroom bungalow features a new furnace installed in 2022 with central air (roughed in) and a new addition constructed only 2 years ago. The property is nestled near the entrance of the park on a corner lot, a large completely fenced in yard and a double driveway with two parking spots. The 10’ x 16’ deck has been recently built. The rear deck, fire pit and tree house are included! The bright kitchen includes upgraded countertops, and plenty of freshly painted cupboards for storage. Large master bedroom at the rear of the home. The addition can be an office, den, or extra family room for children. The lot fees cover property taxes, water, sewer, garbage and snow removal. Priced to sell! Call for a viewing today. (id:41462)
3 Bedroom
1 Bathroom
1,052 ft2
Royal LePage Varsity
42 Calvert Crescent
Lanigan, Saskatchewan
This well kept bungalow is move in ready! Step in the front door to the foyer, accessing the hall to the kitchen/dining room and living room, or bedrooms/bathroom. Kitchen/dining area is bright and open with an east window overlooking the park like back yard. Living room is open to kitchen/dining room and has a huge west facing window, creating a space full of natural light. Huge primary bedroom, full bathroom and 2 more bedrooms (one currently in use as main floor laundry) provide great space whether you have a growing family or empty nest. Basement is finished with huge open office space/family room with bar. Another bedroom with huge storage area, 3 pc bath and separate storage room with cold storage area complete the basement. Lot is pie shaped and offers a lush oasis for outdoor enjoyment including a patio, lawn area and garden beds. Lanigan is a thriving community just minutes from Nutrien Lanigan and BHP Jansen mines, close to Humboldt and just over an hour to Saskatoon. A brand new school and rec facilities including a new waterpark make it the perfect place to raise your family. Call today for your viewing appointment! (id:41462)
4 Bedroom
2 Bathroom
1,171 ft2
Realty Executives Watrous
4409 E Keller Avenue
Regina, Saskatchewan
Welcome to this beautifully maintained two-storey attached home in the thriving community of The Towns, ideally located just a one-minute walk from Horizon Park. This move-in-ready property is perfect for families, first-time buyers, or investors looking to settle in one of Regina’s most desirable and rapidly growing neighbourhoods. The original owner has taken great care of the home — returning from Calgary after tenancy to personally oversee professional carpet cleaning, interior touch-up painting, and a full house deep clean. The main floor features a bright, open-concept layout with a modern kitchen that includes quartz countertops, stylish cabinetry, new fridge, a walk-in pantry, and a large island ideal for hosting or everyday use. The dining and living areas are flooded with natural light and overlook the backyard. A convenient 2-piece bath completes the main level. Upstairs, you’ll find three spacious bedrooms, a 4-piece main bathroom, a flex area perfect for a home office or play space, and a dedicated laundry area. The primary suite offers a walk-in closet and 4-piece ensuite. The basement is fully developed, offering a large rec room with wet bar, additional bedroom, and full bathroom — perfect for extended family or guests. A separate side entrance offer potential for future rental or Airbnb use, subject to City of Regina approval.The fridge was replaced last year. (id:41462)
4 Bedroom
4 Bathroom
1,414 ft2
Boyes Group Realty Inc.
303 2351 Windsor Park Road
Regina, Saskatchewan
Step inside this beautifully finished suite featuring laminate flooring that flows through most of the home, paired with quartz countertops and a crisp white backsplash for a modern touch. The kitchen boasts rich Java-stained Maple cabinetry, stainless steel appliances, a centre island with pot drawers, and a microwave/hood fan vented directly outside — perfect for the home cook or entertainer. The spacious living room offers plenty of room for a large-screen TV and opens to a patio door with a phantom screen, leading to a 6.5’ x 20’ deck complete with a natural gas BBQ outlet. The primary bedroom includes his & hers closets and a private ensuite with an oversized shower. Large mirrors in both bathrooms make getting ready a breeze. This home also includes one underground heated parking stall, plus the option of an additional rented electrified stall outside, along with a 4’ x 12’ storage space. The building itself provides excellent amenities including wheelchair accessibility, elevator, amenities room, exercise room, and a central water softener system. Enjoy year-round comfort with central air conditioning, and appreciate the unbeatable location close to churches, schools, playgrounds, parks, shopping, and quick access to major routes. A fantastic blend of comfort, convenience, and style awaits! (id:41462)
2 Bedroom
2 Bathroom
1,043 ft2
Jc Realty Regina
13 2358 Rae Street
Regina, Saskatchewan
Ideal first time home ownership is possible in this affordable and move-in ready condo with a fantastic Cathedral location! Walking to downtown, Wascana Park and all of 13th Avenue shopping and culture. The comfortable living room has laminate flooring and is open to the kitchen and dining. Lots of cabinetry in the kitchen with fridge, stove, hood fan and built-in dishwasher included. There is one bedroom and a full bathroom. The storage room has the bonus of an added provision for in-suite laundry. There are upgraded windows and this condo has been refreshed with new paint and comes with one electrified parking. Condo fees include heat, water and sewer. (id:41462)
1 Bedroom
1 Bathroom
601 ft2
Exp Realty
210 Hedley Street
Saskatoon, Saskatchewan
Charming Semi-Detached Home in the Heart of Forest Grove! Welcome to this superbly located semi-detached home, nestled in the vibrant Forest Grove neighborhood—just steps from schools, parks, shopping, and convenient bus routes. The main floor offers a bright and inviting living room with a lovely street view, a functional kitchen that flows seamlessly into the dining area, a convenient half-bath, and a versatile bedroom—perfect for guests or a home office. Downstairs, you’ll find three generously sized bedrooms, a full bathroom, and a practical laundry/utility space, offering plenty of room for the whole family. Recent updates include brand-new carpeting, newer windows and doors throughout, a newer hot water heater, and newer shingles—ensuring peace of mind for years to come. Step outside to enjoy the spacious, fully fenced yard with a deck (including bonus storage underneath), a well-maintained lawn in both front and back, and off-street parking behind the fence. Don’t miss your chance to own this move-in-ready gem in one of the city’s most desirable neighborhoods. Offers will be presented on August 28th at 5 PM—schedule your showing today!... As per the Seller’s direction, all offers will be presented on 2025-08-28 at 5:00 PM (id:41462)
4 Bedroom
2 Bathroom
670 ft2
RE/MAX Saskatoon
Meath Park 14 Acre Retreat
Paddockwood Rm No. 520, Saskatchewan
The Meath Park 14 acre retreat is only 30 minutes north east of Prince Albert, Saskatchewan. Featuring hardwood floors from the entry through the kitchen/dining to the living room. Rustic design & Heartland replica cook stove in the kitchen. Extensive landscaping with plants & rock gardens, nestled in the trees, and surrounded by open fields. This could be your home in the country. Two bedrooms & one bath and only one utility bill. The appliances stay - Fridge, Stove, Washer, Dryer, Water Cooler. 2 car 24'x26' detached garage right close to the house. Some additional farm yard buildings featuring a 12x16 garden shed (newer shingles & new door), 20x32 shop, 20x40 rustic log barn (a little tlc and maintenance could extend the life of these buildings for many years to come). The basement (full 8 foot ceiling) is undeveloped and used for storage. (id:41462)
2 Bedroom
1 Bathroom
784 ft2
Rosthern Agencies
103 3rd Avenue W
Kelvington, Saskatchewan
VERY MOTIVATED SELLER. DONT MISS OUT. Very well maintained two bedroom home centrally located, mature trees, most windows have been updated to vinyl, laminate floors have been installed in living /dining room and both bedrooms. HE furnace (2024) with equalized heat bills at $100.00/month. Great sunroom off the back completes the package. Why pay rent when you can own your house. (id:41462)
2 Bedroom
1 Bathroom
820 ft2
Boyes Group Realty Inc.
201 Rupert Street
Aberdeen, Saskatchewan
Welcome to 201 Rupert Street, nestled in the friendly community of Aberdeen—just a quick 20-minute drive from Saskatoon. Aberdeen offers the perfect balance of small-town charm and city convenience. This charming home offers a functional main floor featuring a kitchen, living room, combined laundry/bathroom, and a convenient main floor bedroom. Upstairs, you’ll find two additional bedrooms along with a versatile office or bonus space. The property sits on a generous lot with plenty of room to enjoy the outdoors and includes a single detached garage with ample parking by the side of the house. With quiet streets, open prairie views, and a warm, welcoming atmosphere, Aberdeen is an ideal place to call home. (id:41462)
3 Bedroom
1 Bathroom
1,218 ft2
Coldwell Banker Signature
216 1st Street W
Carnduff, Saskatchewan
This four bedroom home is situated on a lot and a half with an amazing backyard in a great location. Fully fenced with ample room for entertaining and enjoying the privacy the fencing provides. 2017 fence. The house features a beautiful modern kitchen with an open concept to the dining room. 2021 built in dishwasher. Main floor bathroom had many updates including flooring in 2019. The fully finished and recently renovated (2019) basement includes another bedroom and bath and an oversized laundry room with lots of cupboard space and a sink. Renovations include the flooring in bedroom, bathroom, and family room. The family room is large enough for separate entertaining areas. Price includes some furniture - televisions and beds. 2018 furnace. This is a must see! (id:41462)
4 Bedroom
2 Bathroom
960 ft2
Performance Realty
Cres 534 Klassen Crescent
Saskatoon, Saskatchewan
Welcome to 534 Klassen Crescent! This beautiful 3 bedroom, 3 bathroom home offers a bright and spacious main floor with a comfortable living room that flows into the dining area and kitchen, along with a convenient 2-piece bath. Upstairs you’ll find three bedrooms including a generous primary suite with a 4-piece ensuite and walk-in closet, as well as another full 4-piece bath. Brand new vinyl floor on main and new paint throughout. The basement is unfinished and ready for your personal design. Outside features a large deck, hot tub, nicely landscaped yard, and a double detached garage. Located close to schools, parks, and amenities, this home has it all!... As per the Seller’s direction, all offers will be presented on 2025-08-28 at 2:00 PM (id:41462)
3 Bedroom
3 Bathroom
1,288 ft2
Exp Realty
1020 K Avenue N
Saskatoon, Saskatchewan
Charming Hudson Bay Park Home – Perfect for First-Time Buyers or Investors Welcome to this affordable gem nestled in the heart of Hudson Bay Park, a quiet, family-friendly neighborhood close to schools, parks, and everyday amenities. Bursting with character and natural light, this cozy home offers just under 800 square feet of inviting living space on the main floor. Inside, you'll find two comfortable bedrooms, a surprisingly spacious bathroom, and a sun-filled living area that radiates warmth and charm. The generous back entryway offers a flexible bonus space, ideal for a home office, reading nook, or casual lounge. The full-height basement adds even more value with a third bedroom, a second bathroom, and room to personalize as needed. Outside, enjoy the large, fully fenced yard perfect for kids, pets, or future landscaping dreams. The oversized single garage provides ample storage or workshop potential. Whether you're stepping into homeownership or seeking your first income property, this Hudson Bay Park beauty offers the perfect blend of comfort, potential, and affordability. (id:41462)
3 Bedroom
2 Bathroom
710 ft2
Exp Realty
520 Central Avenue N
Swift Current, Saskatchewan
Discover an exceptional opportunity to own an affordable home that offers ample space for the entire family at 520 Central. This property boasts a generous car and a half garage, a welcoming deck, a cozy fire pit, and additional parking options. Step inside to experience an impressive open-concept floor plan with freshly painted walls, featuring updated flooring and a beautifully renovated kitchen. The main level comprises two spacious bedrooms and a well-appointed four-piece bathroom. Ascend to the second story, where you will find a luxurious master suite, complete with his and hers walk-in closets and a three-piece ensuite bathroom. The lower level has been thoughtfully renovated to include a family room, a convenient kitchenette, a four-piece bathroom, and a fourth bedroom, making it perfect for guests or family gatherings. Additional highlights of this property include main floor laundry, an updated electrical panel, energy-efficient PVC windows, durable vinyl siding, recently fully fenced in, and various new flooring options throughout. Situated just steps away from downtown, a local park, and a central school, this location offers exceptional walkability and convenience for your daily needs. Explore the possibilities that await you in this delightful home! (id:41462)
4 Bedroom
2 Bathroom
1,342 ft2
RE/MAX Of Swift Current
108 Main Street N
Moose Jaw, Saskatchewan
Option to rent 2500 to 6420 sqft on main floor. For lease of the main floor of the LANDMARK buildings of Moose Jaw – also referred to as Little Chicago. The building's entire basement is part of The Tunnels of Moose Jaw tour which is the major tourist attraction in Moose Jaw. The entrance to the basement is also the entrance and start of the historic “Chinese Connection” tour of The Tunnels of Moose Jaw, and showcases the historic Chinese connection tour highlights. Located in the heart of downtown Moose Jaw, it boasts arguably the best commercial real estate location in Moose Jaw. The main floor is approximately 6420 sqft Extensive renovations have been completed on this building, thus the entire building looks new up and down, in and out. The property also boasts a 3,150 sq. ft. parking lot. This prime real estate is directly east of Moose Jaw's Mosaic Place Stadium, home of the WHL hockey team – The Moose Jaw Warriors. In addition, this parcel lies within close proximity to other popular tourist attractions and amenities. Upstairs offices are also for lease, 800 to 1800 sqft available. $7/sqft per year plus occupancy cost of $4/sqft per year. (id:41462)
6,420 ft2
Royal LePage Next Level
221 4th Avenue
Whitewood, Saskatchewan
Beautiful 5 bedroom/3 bathroom family home with 1494 sqft on the main level and a full, finished basement! FEATURES: updated windows, new vinyl flooring, new baseboards, concrete double driveway, underground sprinklers, central air, new mid-efficient furnace (2021), and NEW SHINGLES (2025). The main level offers a 4pc bathroom and 3 bedrooms, one being the master with lots of closet space and 3pc ensuite! The kitchen is a great size and offers a dining area that's partially open to the formal dining room and sunken living room. There's also access to the 3 season sunroom from the patio doors and main floor laundry! The basement provides you with 2 more large bedrooms, an additional 3pc bathroom, storage room, and spacious family room! The backyard is completely fenced-in and has lots of mature trees and a shed. The attached double car garage is fully insulated and can be accessed by the breezeway! This property is move-in ready and is located in a nice quiet neighbourhood! Call today to view! (id:41462)
5 Bedroom
3 Bathroom
1,494 ft2
Royal LePage Martin Liberty (Sask) Realty
2608 14th Street E
Saskatoon, Saskatchewan
Beautifully updated and move-in ready, this spacious six-bedroom, three-bathroom home in sought-after Grosvenor Park offers the perfect blend of modern comfort and timeless style—all just a short walk from the University of Saskatchewan. Inside, you’ll find bright, welcoming spaces with newer flooring, trim, doors, paint, and beautifully updated bathrooms. The main floor features a sunny and expansive living room that flows seamlessly into a generous dining area and an updated kitchen with contemporary finishes and plenty of prep space. The second level offers two oversized bedrooms and a refreshed four-piece bathroom. On the third level down, you’ll find two more spacious bedrooms and another full bath. The basement features two additional bedrooms and a modern three-piece bathroom—ideal for guests, roommates, or a growing family. Outside, enjoy a fully fenced backyard with a cozy patio, perfect for entertaining or relaxing. The single detached garage adds convenience, and you’re just two doors down from a charming neighbourhood park—an ideal setting for kids, pets, or a quiet stroll. This is a rare opportunity to own a versatile, stylish home in a mature, central neighbourhood—steps to campus, close to amenities, and ready for its next chapter. Don’t miss your chance to call this Grosvenor Park gem home! (id:41462)
6 Bedroom
3 Bathroom
1,040 ft2
Boyes Group Realty Inc.
Barabe Acreage
Swift Current, Saskatchewan
40 acres of prime land, only minutes from the city. This is a unique property, including a 3000 square foot home, with tons of potential, on city water. It has a double attached heated garage, spacious oak kitchen with an island, and a large primary bedroom with an ensuite bathroom. The land is almost completely fenced and has been hayed the past few years. There is a large dugout, and lovely shelter belt of trees. The 40 x 64 heated shop, with a concrete floor, and 16 foot walls, built only 9 years ago, makes this property very appealing. There is also a barn and a few other oid buildings. Don't miss out on this one. Call today for more information. (id:41462)
2 Bedroom
3 Bathroom
3,000 ft2
Davidson Realty Group
415 3351 Eastgate Bay
Regina, Saskatchewan
2 bedroom 1 bath located on the Top Floor with a West view of Green Space and City Skyline. In unit Laundry and plenty of storage both inside and on deck. Both bedrooms are a good size. Water and sewer are included. Tankless water heater new in 2022. Plenty of on street parking and bus stop right across the street. Faces West with view of greenspace. Immediate possession (id:41462)
2 Bedroom
1 Bathroom
787 ft2
Century 21 Dome Realty Inc.
1203 5th Avenue
Regina Beach, Saskatchewan
Lake Life Starts Here! Welcome to your perfect escape in the heart of Regina Beach! This beautifully maintained and thoughtfully upgraded home offers 860 sq ft of comfortable living space, ideal for year-round living or a relaxing weekend getaway. Step inside to find a bright, open interior with high ceilings and large windows that flood the space with natural light—enhanced by custom window treatments. The brand-new kitchen is a standout, featuring stunning Calacatta gold quartz countertops, a 28" granite workstation sink, and all new appliances. The home also offers 2 spacious bedrooms and a completely renovated, custom-designed bathroom. Enjoy the best of beach life outdoors with multiple areas to unwind and entertain: relax in the screened-in porch, soak up the sun on the expansive 20’ x 14’ deck, or gather around one of the cozy firepit areas. There's also ample parking for guests, vehicles, or even your boat. Extensive upgrades include: Newer metal roof Newer windows New furnace & A/C New kitchen & bathroom Updated flooring & paint throughout New water heater Window coverings Newer 8’ x 12’ shed Screened-in porch This turn-key property is move-in ready and waiting for you. Whether you're looking to settle in full-time or escape on the weekends, don’t miss your chance to own a piece of Regina Beach paradise. Call your agent today to book a showing—your lake life awaits! (id:41462)
2 Bedroom
1 Bathroom
860 ft2
Realtyone Real Estate Services Inc.
201 Haviland Crescent
Saskatoon, Saskatchewan
Gorgeous 4 level split recently renovated in the desirable neighborhood of Pacific Heights. As you walk-in the spacious living room, you will be welcomed with plenty of natural light & a great view of the park. The adjacent modern kitchen boasts quartz counter top with contrasted back splash & stainless steel appliances (stove & dishwasher are brand new). The formal dinning room is next to the kitchen & can fit a 8 persons dinning table. On the 2nd level, there are 2 large bedrooms, a 4 piece bathroom & a huge master bedroom with a 2 piece en-suite. 3rd level is well let with natural light, a features a large family room & a huge bedroom. The basement offers an office, a cold storage, mechanical room, & the 5th bedroom (window is being cut & installed after receiving the permit from the city) The oversized attached garage can fit any large trucks or SUVs and still have space for tools & storage. The recent renovations include: new flooring, new paint throughout the house & the kitchen cabinets, addition of 2 new bedrooms. This corner property is sitting right across the Atlantic park & close to multiple schools. Other amenities include The shops of South Kensington, Confederation mall, & easy access to the Circle drive. This home will impress you with it's condition, location, plus all the amazing amenities. See the 3D virtual tour and book a showing to view in person. (id:41462)
5 Bedroom
3 Bathroom
1,077 ft2
RE/MAX Saskatoon
77 Red River Road
Saskatoon, Saskatchewan
Beautifully renovated bungalow in the sought after River Heights neighborhood! This home places you in one of Saskatoon’s most desirable areas, where the river is only steps away. Imagine morning walks, evening bike rides, and family time outdoors, all woven into your daily life. The main floor was fully renovated in 2019, creating a bright, open concept layout with new flooring, paint and windows. The kitchen features new quartz countertops, cabinetry, open shelving, large window overlooking the backyard and stainless steel appliances, a great space designed for gathering and sharing meals. Three bedrooms are on the main level, along with a 4-piece bathroom. The primary bedroom includes a private 2-piece en-suite. The basement expands your living space with a large family room, a versatile rec area, and plenty of storage. An additional bedroom offers flexibility for guests, hobbies, or teenagers, and a 3-piece bathroom completes the space. Step outside to a backyard designed for both relaxation and connection. Mature trees and shrubs create privacy in the large south facing back yard, while the fireplace sets the stage for evenings with friends after a day along the river. A large double detached garage provides secure parking and additional storage. New central air conditioning in 2024! This home provides a place to live an active lifestyle in a community connected by the river. Call your Realtor® today to book your private showing. (id:41462)
4 Bedroom
3 Bathroom
1,190 ft2
Exp Realty
3345 Wascana Street
Regina, Saskatchewan
This is a move in ready home in the highly desirable area of Lakeview. Over 1100 Sq/ft on the main floor. This home features lots of upgrades including kitchen cabinets, flooring, new furnace installed in 2022, shingles, interior and exterior doors, trim and baseboards, main bathroom, paint, electrical fixtures, lighting, front and back brick patios, Alarm and Camera system included, and much more. This home features a massive detached fully insulated garage 24 feet wide 32 feet deep. Perfect for anyone who has a lot of toys or enjoys working on cars. Great deck directly off kitchen dining area. Has electrical ran for hot tub but hot tub has been removed.... As per the Seller’s direction, all offers will be presented on 2025-08-29 at 8:00 PM (id:41462)
5 Bedroom
2 Bathroom
1,128 ft2
Exp Realty
Rudy Acreage
Nipawin Rm No. 487, Saskatchewan
This immaculate 2176 sq ft home has undergone extensive renovations with an addition in 2011 and features a beautiful open concept design with large windows and a loft. Great entry space. Large recreation area flows into the kitchen/dining and another living room. Laundry on the main floor, an office, 2 bedrooms up and 2 down. Furnishings negotiable. Outside you will find a double garage, shop, Quonset and several other outbuildings. There are wheel chair accessible ramps on both sides of the house. There is covered deck and the garden area. Some of the most recent updates include the shingles & furnace. Property is located just across from Codette with access off the paved highway, with the benefit of municipal sewer! Water supply is a private sandpoint well. Property is about 10 min to Nipawin, about 12km to Smits Beach, 33 min to Tobin Lake. North East Saskatchewan is known for great fishing and hunting. Come and enjoy the great outdoors! (id:41462)
4 Bedroom
3 Bathroom
2,176 ft2
RE/MAX Blue Chip Realty
87 Williston Drive
Regina, Saskatchewan
Welcome to 87 Williston Drive in Normanview West, a friendly, family-ready home boasting 5 bedrooms, 3 bathrooms, a large private yard and a double attached garage. This bi-level offers a bright main floor with 3 spacious bedrooms and 2 bathrooms, including a 2-piece ensuite in the master. The basement features a separate, inlaw suite with its own entrance, offering a nice sized living room, 2 bedrooms, a full bathroom, and a kitchen—perfect for guests, extended family, or potential rental income. Situated on a large corner lot the property provides plenty of room for activities. Added features you’ll actually use include a sunroom, a TimberTech deck, a PVC-fenced yard for privacy and pets, and air conditioning for those Saskatchewan summers. Close to all Normanview West amenities—schools, shopping, parks, and easy access to everything you need. This is a solid, well-cared-for family home that balances comfort, practicality, and a touch of fun. Ready to see it in person? Call your agent to schedule a showing today. (id:41462)
5 Bedroom
3 Bathroom
1,232 ft2
Optimum Realty Inc.
1002 Carr Crescent
Saskatoon, Saskatchewan
OPEN HOUSE MONDAY AUG 25TH 4:30-6PM. A true gem with original owners located in Silverspring, this large bungalow is 1712 sq ft, has 5 bedrooms and 3 bathrooms. The living room (could be turned into a main floor office or bedroom) and dining room have hardwood floors and plenty of natural light. The kitchen is open to the family room, has lots of cabinets, a pantry, garburator, overlooks the backyard and has a newer stove. Both of the bedrooms on the main floor have a walk in closets and the primary bedroom has a 4-piece ensuite. The laundry is conveniently located on the main floor with access to the double attached garage. The basement has a large family room, 2 bedrooms, a 4-piece bathroom, a large crafting room or the potential for an additional bedroom with a walk in closet, a storage room and a large workshop with direct entrance into the double 26x26 attached garage. The yard is an oasis, it has been beautifully designed with numerous perennials, a deck, sitting area, a shed and has the most amazing sunsets as it backs onto the Northeast Swale. Other notable features: Central vac with kick plate in the kitchen, central air, newer dishwasher 2022, hot water tank 2021, shingles in 2018. Call your realtor today to view this well cared for home!... As per the Seller’s direction, all offers will be presented on 2025-08-28 at 11:00 AM (id:41462)
5 Bedroom
3 Bathroom
1,712 ft2
Realty Executives Saskatoon
3208 College Avenue
Regina, Saskatchewan
Welcome to 3208 College Avenue — a timeless character home rooted in The Crescents heritage neighbourhood that blends seamlessly with nature. Nestled beneath a canopy of mature trees in the heart of Regina. A gorgeous two-storey, 3 bedroom home with 1440 sqft of living space plus an extra 100 sqft divided between the front porch and back entrance mudroom. Step inside and you’re greeted by original hardwood floors, warm wood trim and a classic brick fireplace mantle— quality natural materials have stood the test of time. Expansive windows frame peaceful views and fill each room with natural light. The formal living and dining rooms invite gatherings to create new memories in your home, while the kitchen offers a functional space and is ready for your creative touch. Upstairs you will find 3 very spacious bedrooms and a beautiful vintage-style tiled 4 piece bathroom which evokes nostalgia. Peak under the carpet to find the original hardwood floors in each bedroom. Enjoy an evening cocktail on your very private 2nd floor balcony. The partially developed basement offers possibilities: whether you dream of a wind cellar, a workshop, or a cozy rec space. The current basement development provides a convenient 2 pc bathroom, laundry, utilities, storage and a little den/bar area. A very unique feature of this home is the well kept secret hatch which provides quick access from the front porch, down a ladder into the retro bar/den. This basement access is for your most nimble bodied friends! Imagine the stories from the days gone by! Outside, the front yard boasts mature trees, shrubs, and perennials. The backyard provides for plenty of off street parking or space to build garden boxes to enjoy home grown veggies. The walkable location puts you steps from parks, cafes, pubs, bike routes, bus stop, the vibrant life of 13th Ave in Cathedral and summer festivals. 3208 College Avenue: a character home for those who want to plant roots in Regina's historic neighbourhood. (id:41462)
3 Bedroom
2 Bathroom
1,440 ft2
RE/MAX Crown Real Estate
N 5040 Mirror Drive
Macklin, Saskatchewan
Charming, Affordable & Garage Galore – The Perfect Move-In Ready Duplex in Macklin! Welcome to 5040 Mirror Drive N in Macklin – a well-kept, move-in ready semi-detached bungalow offering affordability, comfort, and a fantastic layout. This 2-bedroom, 1-bath home features 891 sq ft of functional living space, perfect for first-time buyers, downsizers, or anyone looking for a low-maintenance property. Step inside to find a bright living room, cozy dining area, and a kitchen equipped with appliances including a fridge, stove, built-in dishwasher, hood fan, and garburator. Both bedrooms are comfortably sized, and the main floor also includes a 4-piece bath and convenient laundry room. Outside, you’ll find not one but two garages – a single attached and a single detached – plus a concrete driveway and extra parking spaces. The fully fenced yard offers garden space, a lawn front and back, and patio areas for relaxing or entertaining. Additional features include; New water heater (Aug 2025) air conditioning, and 220-volt plug. Built in 1995, this home sits on a 4,574 sq ft lot with 2024 property taxes of $2,245. Priced at just $169,900 and ready for immediate possession, this charming home offers incredible value – book your private showing today! (id:41462)
2 Bedroom
1 Bathroom
891 ft2
Century 21 Prairie Elite
21969 685 Grid Road
Great Bend Rm No. 405, Saskatchewan
This 1,627 sq. ft. custom-built two-storey home is situated just 5 minutes north of Borden, on 146.72 acres of land. The home features heated concrete floors on the main level, exposed spruce beams, and large windows that flood the space with natural light while offering scenic views of the surrounding landscape. The second level offers a loft-style open space with spruce flooring, currently used as a bedroom but with the potential to add more bedrooms, an additional living room, or a home office. The main floor is an open concept, with an eat-in kitchen, living room, and bathroom, along with a spacious front entrance with built-in cabinetry, a laundry area, and a side entrance. The property also includes a 12x16 ft storage shed and a 40x80 ft heated shop with a parts room, loft area, and welding plugs at both ends. The shop features a 16x16 ft overhead door and 18 ft walls, providing ample space for larger equipment. This property presents an excellent opportunity for those looking for a spacious home, a large shop, and plenty of room to expand or explore. (id:41462)
1 Bedroom
1 Bathroom
1,627 ft2
Century 21 Fusion
289 Wood Lily Drive
Moose Jaw, Saskatchewan
Welcome to a home that can accommodate any lifestyle, whether you're a growing family, a semi/retired couple, or anyone in between. Nestled on a generous lot, this bungalow is not only spacious but also offers a dbl. att. heated garage & dbl. det. heated garage. Plus, enjoy the tranquility of having no backyard neighbors, as the property backs onto a green space. As you approach the front of the house, the brick exterior & covered entry with a tile finish warmly welcome you. Step into the foyer & be greeted by the open concept design that defines the main floor. This area features hardwood flooring through the living, dining & kitchen, w/large windows offering picturesque views of the yard. The living space is highlighted by a cozy gas fireplace, while the dining area opens onto a deck through a patio door. The kitchen boasts maple cabinetry, 2-tiered island, granite countertops, gas stove & corner pantry. The main floor also includes 2 bedrooms. The primary is generously sized to accommodate a king-size suite & features a 5 pc. ensuite & walk-in closet. The 2nd, currently utilized as an office. The 4pc. bath has a dual entrance from both the hall and bedroom. The floor is completed by a laundry/mudroom area w/access to the heated att. garage. The lower level, with in floor heat, you discover a family room perfect for hosting movie or game nights, complete w/wet bar for entertaining. This level also includes 3 bedrooms—1 w/walk-in closet, also a 5pc. bath, storage room, & utility space. Step outside to a beautifully landscaped yard w/PVC fencing, featuring a large deck & patio, with ample space for a hot tub. Let's not forget the dbl. det. heated garage, perfect for hobbyists or additional storage. Located in Sunningdale neighbourhood, this home is a place to live more beautifully. Its thoughtful design & prime location make it an ideal choice for any chapter of life. CLICK ON MULTI MEDIA LINK (id:41462)
5 Bedroom
3 Bathroom
1,660 ft2
Global Direct Realty Inc.
206 4025 Hill Avenue
Regina, Saskatchewan
Welcome to Lakeview Manor – 55+ Adult Living at Its Best! This 2-bedroom, 2-bathroom condo offers 1,086 sq. ft. of comfort and convenience in a quiet building designed for adults 55 and over. Located on the second floor, this suite includes a private balcony, exclusive underground parking, and is wheelchair accessible. Step inside the building and pass the amenities room on your way to the elevator. Inside the suite, the kitchen features stainless steel appliances, including a low-profile microwave. The dining area flows into a bright, spacious living room with updated flooring and elegant French doors—offering flexibility to open up or section off the space as desired. Enjoy your morning coffee or a breath of fresh air on the balcony overlooking the well-kept grounds. Down the hallway, you’ll find a 3-piece bathroom with a shower, and a second bedroom—perfect as a guest room or home office. The utility room includes in-suite laundry, a freezer, and the furnace and storage. At the end of the hall is the generously sized primary bedroom featuring built-in storage cabinet, a walk-in closet, and 4-piece ensuite complete with a jetted sit-down tub and shower—a relaxing retreat at the end of the day. Additional highlights: Underground parking spot – no more scraping windows in the winter!; Central Air Conditioning; Extra storage directly across from the suite; Condo fees include heat and water; Building has a water softener system to soften water before it is delivered to you; Beautifully landscaped yard with lots of green space and a gazebo; Easy access to Lewvan Drive; Minutes from Harbour Landing, featuring shopping, restaurants, and services; Community garden within walking distance. This is a rare opportunity to enjoy comfortable, low-maintenance living in a welcoming community. Book your private showing today. (id:41462)
2 Bedroom
2 Bathroom
1,086 ft2
Sutton Group - Results Realty
1744 Royal Street
Regina, Saskatchewan
Welcome to 1744 Royal Street! This charming home is located in a quiet neighborhood that is just minutes away from downtown and nearby parks. The living space is filled with natural light thanks to its open-concept design and numerous windows. You can relax in the living room, which features a newer gas fireplace that provides warmth and comfort. The living room seamlessly connects to a spacious dining room, making it perfect for entertaining guests. Upstairs, you'll find two generously sized bedrooms, each offering plenty of storage space. The backyard is surrounded by lush greenery and includes a cozy fire-pit area, ideal for gatherings. Additionally, the oversized single detached garage offers ample space for extra storage. Recent upgrades include new doors for both the front and back entries, updated eavestroughs, shingles in good shape. The main floor features maple hardwood flooring (installed in 2008 aprox), while the hardwood on the second floor has been refinished. Other improvements consist of a new 100-amp electrical panel, a newer high-efficiency furnace, and an updated hot water heater. (id:41462)
2 Bedroom
1 Bathroom
1,200 ft2
RE/MAX Crown Real Estate
693 Retallack Street
Regina, Saskatchewan
Welcome to this charming 768 sq. ft. spacious 3 bedroom, 1 bathroom home in the heart of Washington Park. This older home has a cute, cozy feel with tons of character and potential. It features an open concept kitchen with Vinyl plank throughout most of the main floor. 50'x125' corner lot. The property is currently rented and the Rent is $1600/month. There’s no shortage of parking with street parking. The area offers a long-term value. Whether you're a first-time buyer, downsizer, or investor, this place checks a lot of boxes. Don’t miss your chance to get into an affordable price. (id:41462)
3 Bedroom
1 Bathroom
768 ft2
RE/MAX Crown Real Estate



