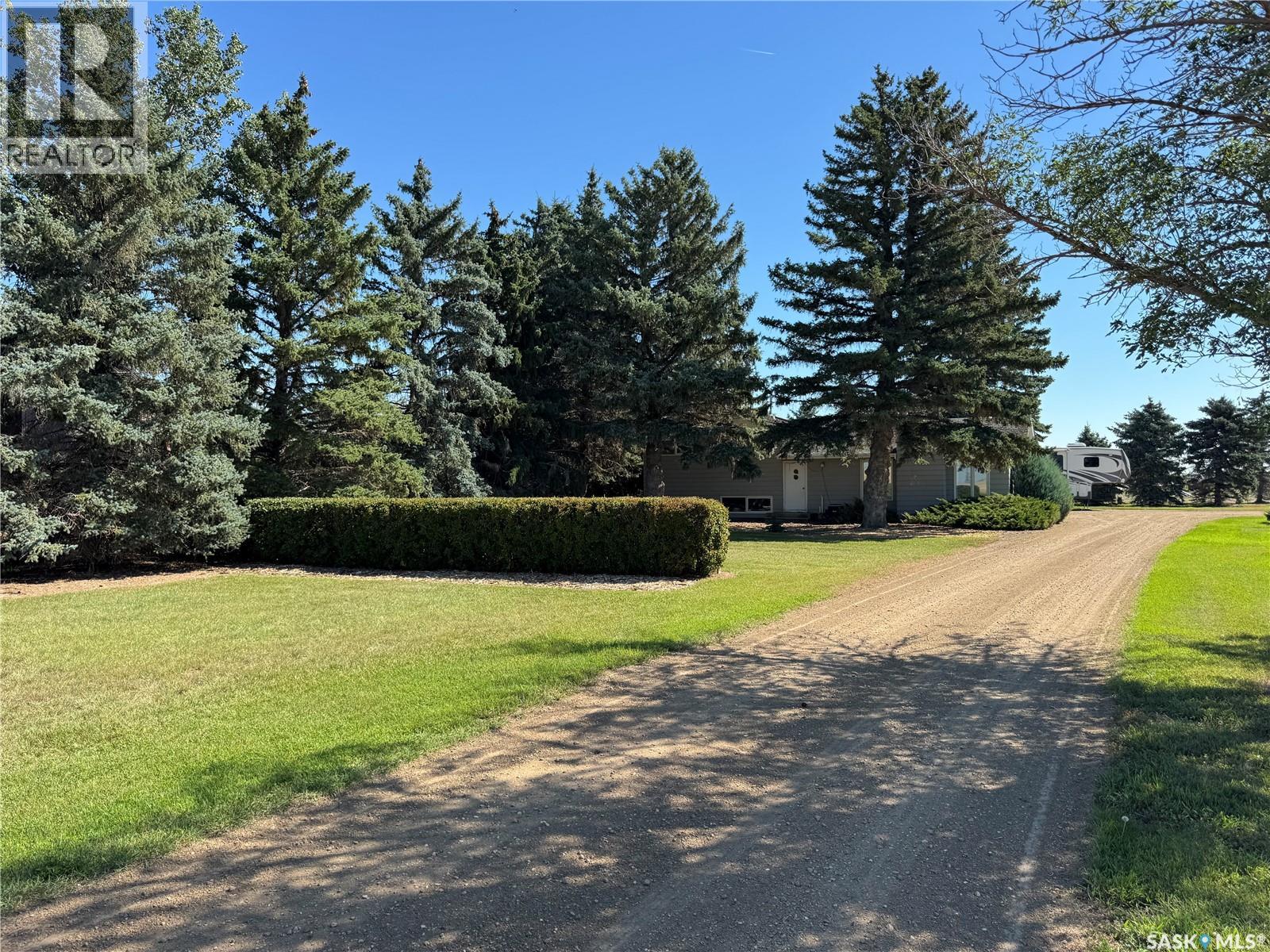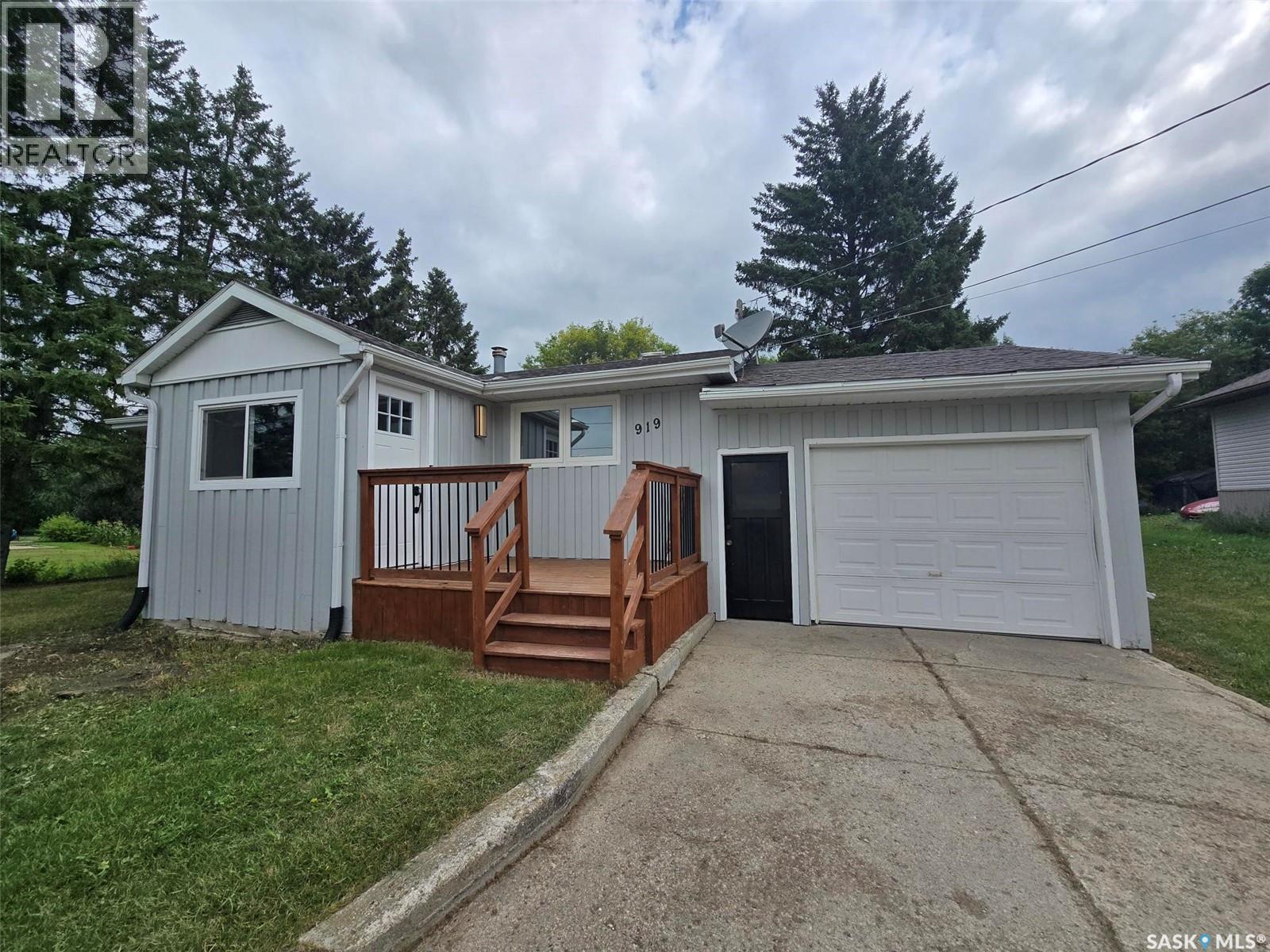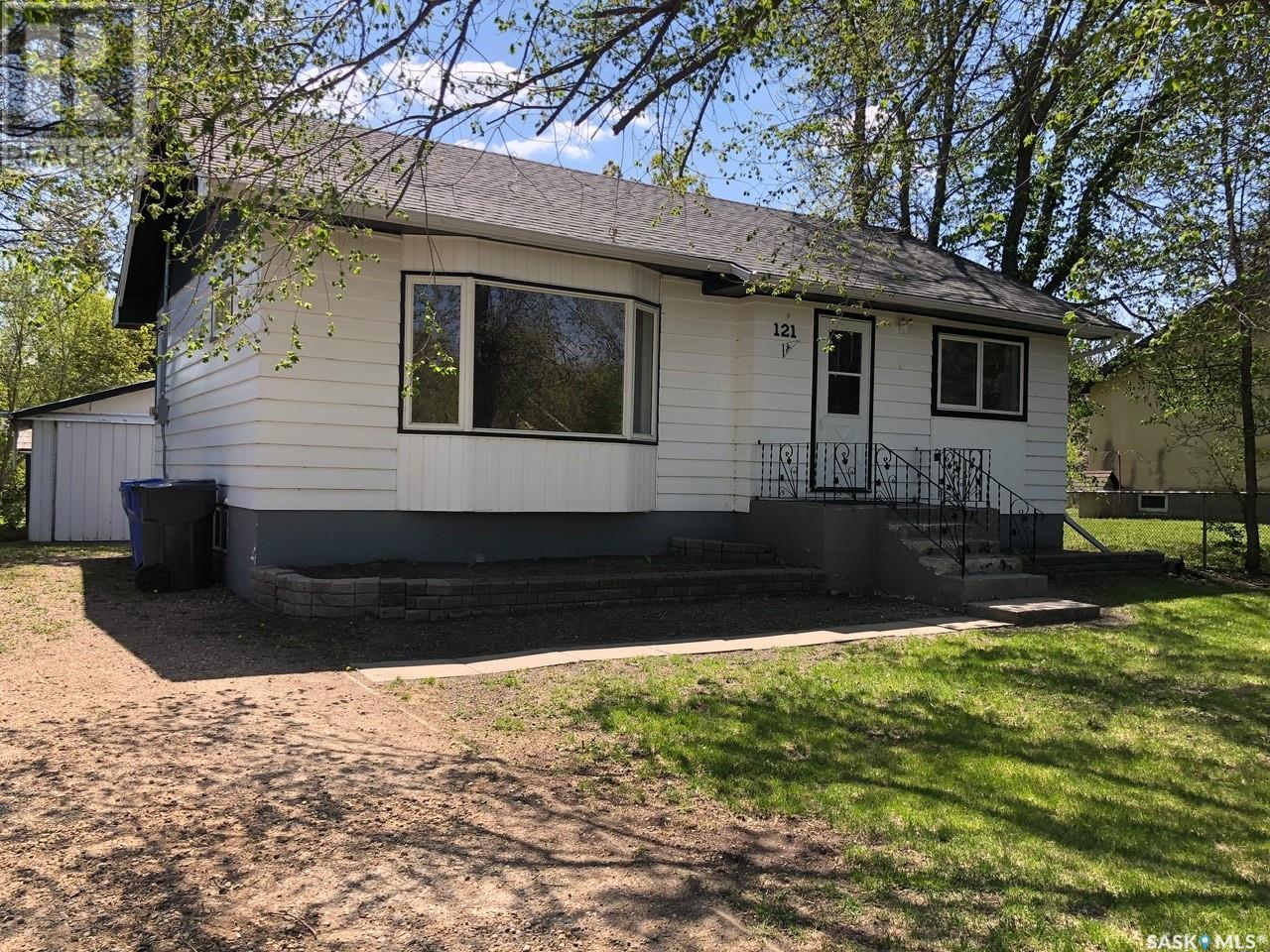Property Type
111 3rd Avenue
Hanley, Saskatchewan
welcome to this 2-storey character home in the fantastic town of Hanley, just 30 minutes from Saskatoon on a divided highway. Offering 5 spacious bedrooms, 2 -3 peice bathrooms, and a single attached garage on a beautifully sized 90x140 corner lot, this 1,664 sq ft home blends classic charm with some modern updates. You’ll love the original hardwood floors throughout most of the home, along with upgrades in the last 10 yrs ish including triple-pane windows, high-efficiency furnace, water heater, bathrooms, updated kitchen counters, and stylish backsplash. The durable tin roof is in great shape, and the yard features a lovely garden space, storage shed, and additional outbuilding. Hanley is a vibrant, family-friendly community with a K–12 school, grocery store, post office, coffee shop, golf course, mechanic, and more — making it an ideal place to call home. Don t miss this one! Call your favorite agent today! (id:41462)
5 Bedroom
2 Bathroom
1,664 ft2
Realty One Group Dynamic
Acreage Near White Cap
Lomond Rm No. 37, Saskatchewan
Discover the perfect balance of rural charm and modern convenience just 23km from Weyburn! This exceptional 10-acre property boasts a stunningly treed yard, providing a picturesque setting for the spacious 4-level split home. The house is equipped with natural gas heat, city water, and updated PVC windows for comfortable living. A double-car garage, a massive 42x32 heated shop, and a 50x120 Quonset offer endless opportunities for work, storage, or hobbies. The yard is second to none, making this acreage a true gem. Don’t miss this rare opportunity to own your private oasis near Weyburn (id:41462)
4 Bedroom
2 Bathroom
1,300 ft2
Century 21 Hometown
1548 Empress Avenue
Saskatoon, Saskatchewan
Welcome to this exceptional 1,698 sq ft semi-detached home located on the highly desirable Empress Avenue in Saskatoon. Thoughtfully designed and beautifully finished, this half-duplex offers a rare combination of space, style, and functionality, all just steps from the riverbank. The main level features rich hardwood floors, a bright and open layout, and a modern kitchen complete with quartz countertops, a brand-new dishwasher, and a new oven. A spacious mudroom at the back entry adds convenience and extra storage, perfect for active families or those who love to entertain. Upstairs, the large primary bedroom overlooks the stunning Saskatchewan River and includes a walk-in closet and a well-appointed ensuite. This home also features a heated and insulated garage, providing comfort and practicality during Saskatchewan winters. Step outside to a fully landscaped backyard, complete with a fire pit—perfect for relaxing summer evenings and hosting friends and family. With a private side entrance already in place, there’s excellent potential for a legal basement suite—ideal for generating income or multi-generational living. Combining premium finishes, outdoor lifestyle, and income potential in one of Saskatoon’s most scenic and walkable locations, this home is truly a rare find. Don’t miss your chance to view it today. (id:41462)
3 Bedroom
3 Bathroom
1,697 ft2
Boyes Group Realty Inc.
1502 Vaughan Street
Moose Jaw, Saskatchewan
Nestled in a family neighborhood, this charming bungalow offers the perfect blend of comfort & convenience. Ideally situated close to a Park, a water park, and a new school, it provides a delightful setting for families & individuals alike. As you step inside, you are welcomed into a bright and airy living room. The south-facing window allows for an abundance of natural light, creating a warm & inviting atmosphere. The living room seamlessly flows into the updated dining and kitchen areas, embodying an open concept. The kitchen featuring dual-toned cabinetry, newer countertop that provides ample workspace. The main floor comprises 3 bedrooms and a well-appointed 4pc. bath. The primary bedroom cleverly utilizes the 3rd bedroom as a walk-in closet, which can easily be converted back into a bedroom if desired. The updated main floor bathroom features a full bath with a stylish tile surround, enhancing both functionality & aesthetics. The finished lower level expands the living space, offering a family room and a den initially built as a bedroom (note: the window is not fire code sized). A cozy nook is perfectly suited for a home office, providing a quiet space for work or study. The 2nd updated 4pc. bath boasts a soaker tub with a tile finish &d extra storage. This floor also includes laundry, additional storage, & utility space. Step outside onto the deck, an ideal spot for relaxation or entertaining family & friends with summer barbecues. The privacy provided by the fence creates a serene outdoor retreat. The yard further opens into an oversized, insulated dbl. det. garage, offering ample space for vehicles and storage. This charming bungalow is waiting for its new owner. CLICK ON THE MULTI MEDIA FOR A FULL VISUAL TOUR and make your next move. (id:41462)
3 Bedroom
2 Bathroom
920 ft2
Global Direct Realty Inc.
242 Lochrie Crescent
Saskatoon, Saskatchewan
This move-in ready home features 1,036 square feet of living space plus basement development. The home includes three bedrooms and two bathrooms, making it perfect for families or first-time buyers. Recent updates include new laminate flooring on the main level, all-new linoleum in the bathrooms, and fresh paint throughout. The kitchen boasts brand-new stainless steel appliances, while the spacious basement family room provides plenty of room to relax or entertain. Additional highlights include ample storage, a large fenced yard ideal for kids or pets, and a generously sized deck for outdoor enjoyment. Conveniently located near St. Mark's School and local parks, this home combines comfort, style, and accessibility. A must-see! (id:41462)
3 Bedroom
2 Bathroom
1,036 ft2
Boyes Group Realty Inc.
919 Southesk Street
Whitewood, Saskatchewan
919 SOUTHESK STREET IN WHITEWOOD Are you ready to purchase a home in this community? Have pets? Kids? You will love the spacious fenced yard ( 69' x 135')with backyard privacy. Great location , across the street from the school and down the road from the daycare and soon to be new park. This 3 ( 2+1) bedroom + 2 bath home is just under 900 sq ft but feels way bigger with an open concept living room . kitchen and dining area. The kitchen upper cabinets are painted white and the lower cabinets are slightly green, a real country vibe, and some open shelving compliment the style. Subway tile ,trendy counter tops, double stainless sink and vinyl flooring finish the kitchen. Appliances included are the fridge, stove, BI dishwasher, microwave hood fan, washer and dryer. Main floor provides 2 good size bedrooms, the primary room is large enough for a king bed. The 4 piece bath has new tub tiles, vanity , new toilet and flooring. Enter the basement with a new staircase to an area that is 75% complete. Find a new 3 piece bathroom with a walk in shower, the 3rd bedroom and an area to make into a family room. 2 storage rooms and a laundry area. Shingles are 3 years old, front deck is new. Some new vinyl windows. For the hot days , turn on the central air . The attached garage is an asset to have with front and back man doors. Make this a home on your list to view. It is waiting for a new beginning , are you? (id:41462)
3 Bedroom
2 Bathroom
872 ft2
RE/MAX Blue Chip Realty
813 Lochwood Place
Swift Current, Saskatchewan
Wow! Location, Location, Location! In the highly sought after highland area, this lovely 1100 square foot bilevel home does not disappoint. Featuring 3 spacious bedrooms upstairs, with the primary including a walk in closet. The main level also houses a 4 piece bathroom, and an open kitchen, dining and living room space. The basement is complete with a very large recreation room, a fourth bedroom and also includes a 3 piece bath. The Laundry is conveniently located in the utility room. This home has central air conditioning, an air exchanger, a natural gas bbq hookup and much more. The backyard is fenced and there is both a deck on the front of the home and on the back. Call today for more information or to take a look for yourself. (id:41462)
4 Bedroom
2 Bathroom
1,108 ft2
Davidson Realty Group
115 Girgulis Crescent
Saskatoon, Saskatchewan
Welcome to 115 Girgulis Crescent - an original owner home very close to 3 schools, parks and shopping. Lovingly cared for with great attention to detail and always well maintained. This home is 1364 sf with complete basement development. 3 bedrooms on the main floor, 3 pc ensuite off the master bedroom, formal dining room, eat-in kitchen, sunken living room. Cozy family room in the lower level with wood burning brick fireplace. 2 bedrooms/dens (windows - no closets), 4 pc bathroom with corner jacuzzi tub, shower, newer toilet. Neutral flooring throughout. Patio and deck off the kitchen to a private and peaceful back yard, garden space and shed. Direct entry to the insulated double garage with newer overhead door. Upgrades include: newer shingles 2022, new front door, triple glaze windows, HE furnace, Vanee HRV, On Demand water heater, granite countertops and in-floor heat in the bathrooms. Styrofoam insulation UNDER the basement concrete at build, additional attic insulation. C/air, C/vac, UGSP front and back. This lovely home is move-in ready. PRESENTATION OF OFFERS WILL BE THURSDAY AUGUST 28th at 2PM. Please leave offers open till 5PM. Form 917 has been signed by the seller. ALL APPOINTMENTS THROUGH BROKER BAY.... As per the Seller’s direction, all offers will be presented on 2025-08-28 at 2:00 PM (id:41462)
3 Bedroom
4 Bathroom
1,364 ft2
Royal LePage Saskatoon Real Estate
2988 Lakeview Drive
Prince Albert, Saskatchewan
Prime location in the sought-after Lake Estates community! This 1213 square foot 5 bedroom, 3 bathroom bi-level a modern, open-concept design perfect for families, with walk out basement. The main floor showcases a custom maple kitchen with granite countertops, stainless steel appliances, a dine-at island, pantry, dining area and a spacious living room filled with natural light. Custom Hunter Douglas blinds provide both style and functionality throughout the home. Main floor continues with large master bedroom with 3 pc ensuite, and 2 secondary bedrooms and 4 pc bath. Downstairs, the fully finished walk-out basement adds valuable living space with a large recreation room featuring a cozy gas fireplace, direct backyard access, two additional bedrooms, and a 3-piece bathroom and laundry/furnace room. The property is complete with a heated attached garage and a fully fenced backyard with underground sprinklers in the front for easy maintenance. A perfect combination of location, design, and functionality, ready for you to call home.... As per the Seller’s direction, all offers will be presented on 2025-09-02 at 1:00 PM (id:41462)
5 Bedroom
3 Bathroom
1,213 ft2
Hansen Real Estate Inc.
2603 46 Avenue
Lloydminster, Saskatchewan
A great neighbourhood to live in! Close to schools and parks, this very well kept 3 bedroom bi-level is up for grabs! Completed up and down and a bathroom on each level. This home shows with pride from the front entry, into the bright living room, good size dining area. Two bedrooms on the main level. Family room for tv nights and a large bedroom complete the basement. There's a storage room with built in shelves as well. Looking for a home with a garage? You'll appreciate this heated oversized double garage. Fully fenced yard as well! (id:41462)
3 Bedroom
2 Bathroom
968 ft2
Exp Realty (Lloyd)
121 Charter Avenue
Canora, Saskatchewan
AVAILABLE FOR AN IMMEDIATE POSSESSION & GREAT VALUE WITHIN... Welcome to 121 Charter Avenue in the welcoming town of Canora SK. A great opportunity awaits you on a sweet deal of house and garage in a desired neighborhood. Situated on the east side of Canora this fine property is just a few blocks away from the Canora Golf Course and downtown amenities! This affordable 3 bedroom bungalow offers a bit of charm, a very functional layout and would be great for a first time home buyer. This solid 1954 bungalow boasts not only a solid concrete foundation, but many large and recent upgrades such as; HE furnace, water heater, 100 Amp electrical, asphalt shingles, flooring, and a full bathroom renovation. Featured is a large bay living room window and hardwood flooring that carries on to the separate dining area. The dry basement remains wide open for further development and offers additional storage space along with an additional 3rd bedroom and laundry/utility room. The backyard consists of a 16 x 22 oversized single car garage that is fully insulated with metal exterior. The backyard also provides 2 storage sheds, back alley access, and open space for additional patio, lawn or garden areas. The mature trees provide added privacy and a peaceful setting to the south. One must view to appreciate, call for more information or to schedule a viewing. Taxes:$1507/year, Lot size: 50 x 127.85. Sask Power: Approximately $100/month, Sask Energy: Approximately $100/month. (id:41462)
2 Bedroom
1 Bathroom
882 ft2
RE/MAX Bridge City Realty
342 Matador Drive
Swift Current, Saskatchewan
Welcome to this beautifully maintained corner lot townhouse located in the highly sought-after Trail subdivision of Swift Current. Just steps away from the serene Saulteaux Park, this inviting home offers the perfect blend of comfort, convenience, and privacy. Featuring 2 spacious bedrooms and 3 bathrooms, this home is ideal for a wide range of lifestyles. You'll also find 2 additional rooms that can be used as a home office, gym, guest space, or whatever suits your needs best. Enjoy the benefits of a corner lot, offering extra natural light and enhanced outdoor space. The backyard can be fully fenced, providing the perfect spot for relaxing, entertaining, or giving pets a safe place to play. Yes — this pet-friendly condo welcomes your furry companions! Condo fees include lawncare and snow removal, taking the stress out of year-round exterior maintenance and giving you more time to enjoy the things that matter most. Whether you're downsizing, investing, or just starting out, this property offers an excellent opportunity to join one of Swift Current’s most desirable communities. (id:41462)
2 Bedroom
3 Bathroom
1,212 ft2
Royal LePage Formula 1














