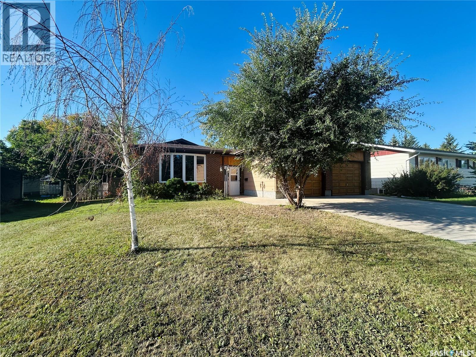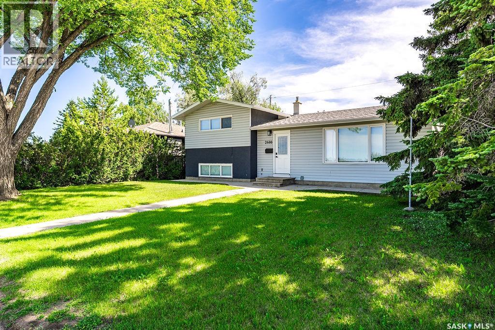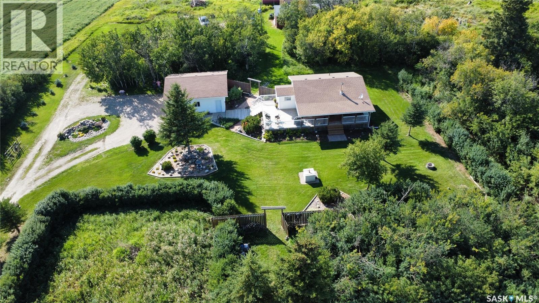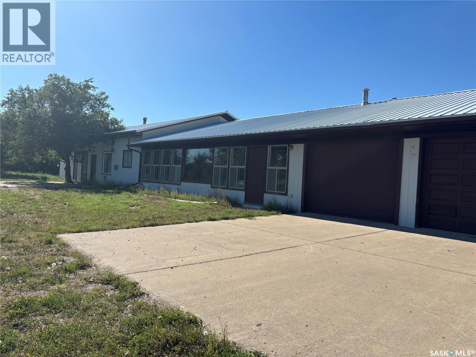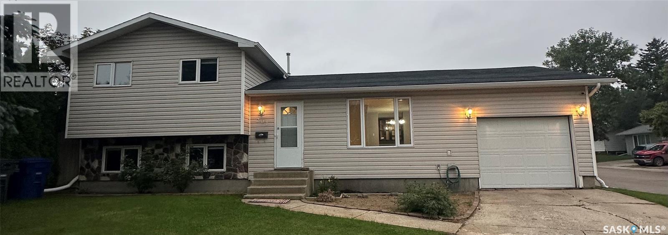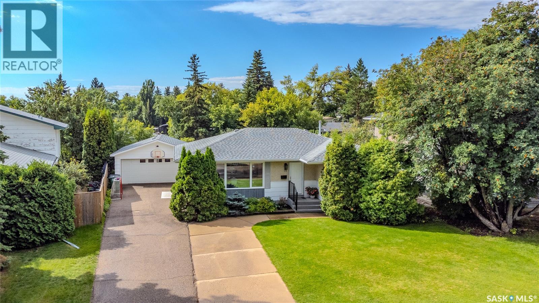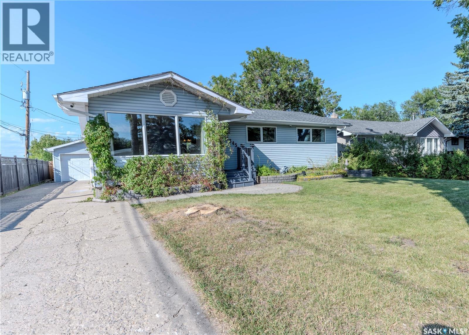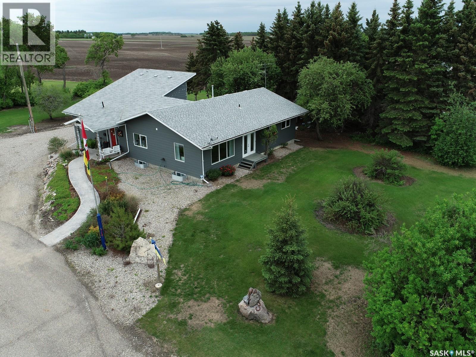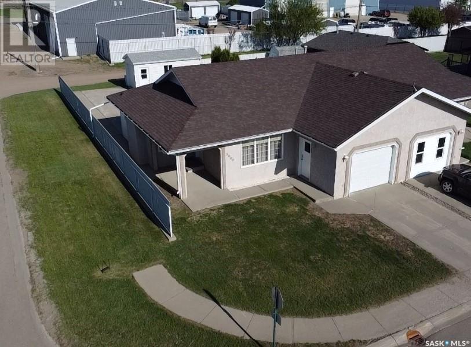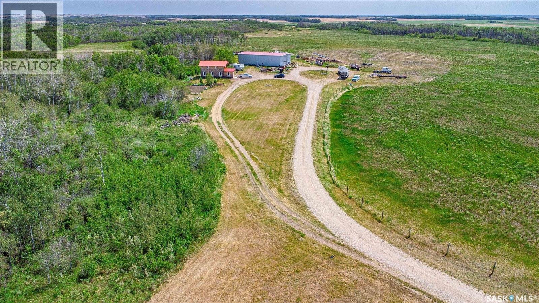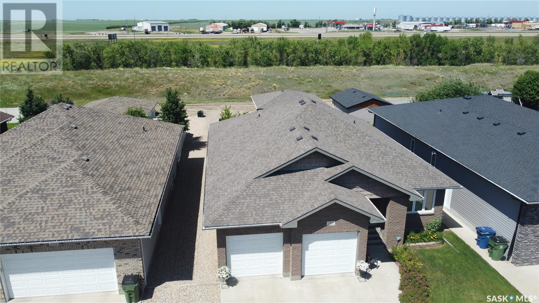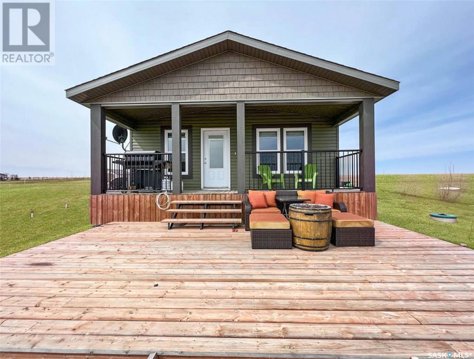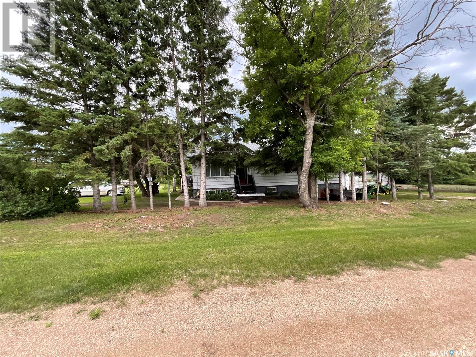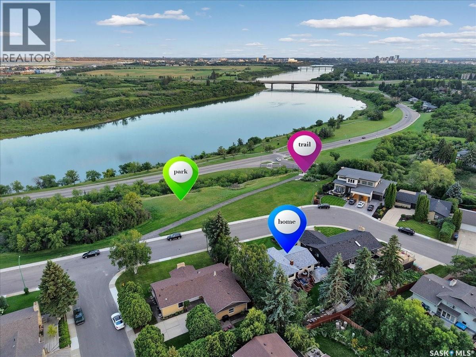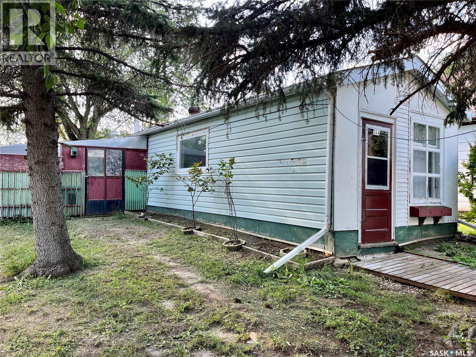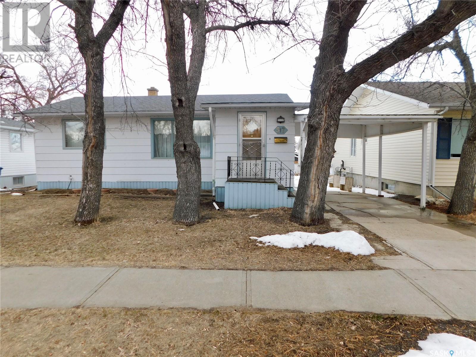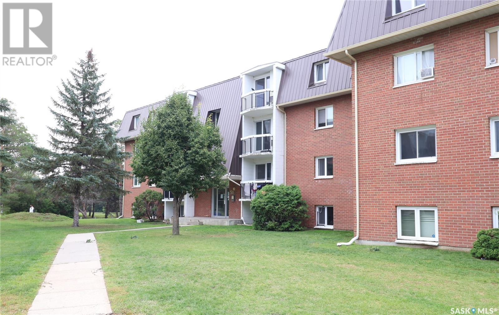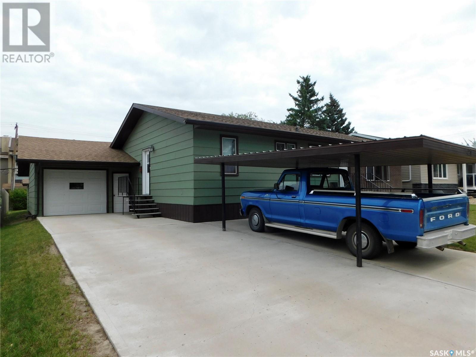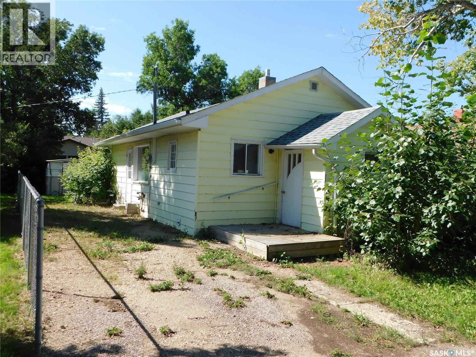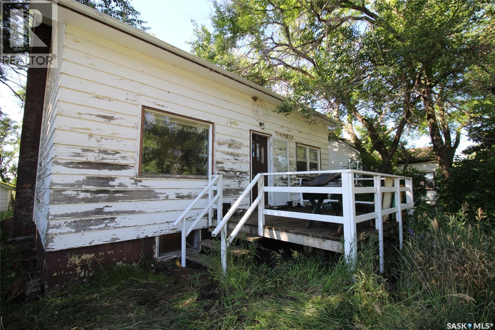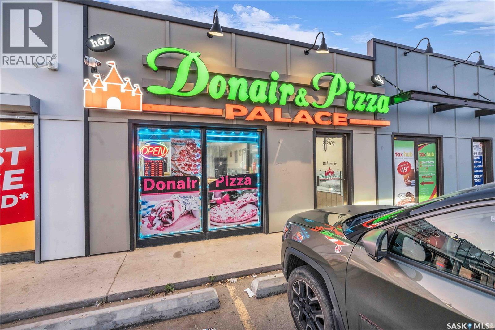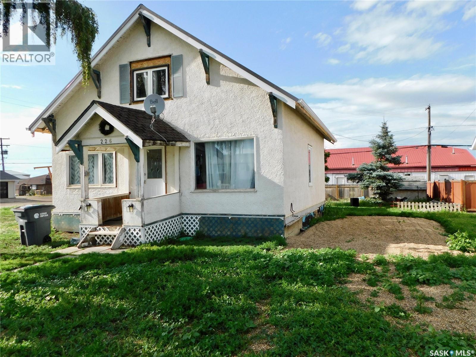Property Type
221 4th Avenue
Whitewood, Saskatchewan
Beautiful 5 bedroom/3 bathroom family home with 1494 sqft on the main level and a full, finished basement! FEATURES: updated windows, new vinyl flooring, new baseboards, concrete double driveway, underground sprinklers, central air, new mid-efficient furnace (2021), and NEW SHINGLES (2025). The main level offers a 4pc bathroom and 3 bedrooms, one being the master with lots of closet space and 3pc ensuite! The kitchen is a great size and offers a dining area that's partially open to the formal dining room and sunken living room. There's also access to the 3 season sunroom from the patio doors and main floor laundry! The basement provides you with 2 more large bedrooms, an additional 3pc bathroom, storage room, and spacious family room! The backyard is completely fenced-in and has lots of mature trees and a shed. The attached double car garage is fully insulated and can be accessed by the breezeway! This property is move-in ready and is located in a nice quiet neighbourhood! Call today to view! (id:41462)
5 Bedroom
3 Bathroom
1,494 ft2
Royal LePage Martin Liberty (Sask) Realty
2608 14th Street E
Saskatoon, Saskatchewan
Beautifully updated and move-in ready, this spacious six-bedroom, three-bathroom home in sought-after Grosvenor Park offers the perfect blend of modern comfort and timeless style—all just a short walk from the University of Saskatchewan. Inside, you’ll find bright, welcoming spaces with newer flooring, trim, doors, paint, and beautifully updated bathrooms. The main floor features a sunny and expansive living room that flows seamlessly into a generous dining area and an updated kitchen with contemporary finishes and plenty of prep space. The second level offers two oversized bedrooms and a refreshed four-piece bathroom. On the third level down, you’ll find two more spacious bedrooms and another full bath. The basement features two additional bedrooms and a modern three-piece bathroom—ideal for guests, roommates, or a growing family. Outside, enjoy a fully fenced backyard with a cozy patio, perfect for entertaining or relaxing. The single detached garage adds convenience, and you’re just two doors down from a charming neighbourhood park—an ideal setting for kids, pets, or a quiet stroll. This is a rare opportunity to own a versatile, stylish home in a mature, central neighbourhood—steps to campus, close to amenities, and ready for its next chapter. Don’t miss your chance to call this Grosvenor Park gem home! (id:41462)
6 Bedroom
3 Bathroom
1,040 ft2
Boyes Group Realty Inc.
Meath Park 14 Acre Retreat
Paddockwood Rm No. 520, Saskatchewan
The Meath Park 14 acre retreat is only 30 minutes north east of Prince Albert, Saskatchewan. Featuring hardwood floors from the entry through the kitchen/dining to the living room. Rustic design & electric (imitation wood cook stove) kitchen stove. Extensive landscaping with plants & rock gardens, nestled in the trees, and surrounded by open fields. This could be your home in the country. Two bedrooms & one bath and only one utility bill. The appliances stay - Fridge, Stove, Washer, Dryer, Water Cooler. 2 car 24'x26' detached garage right close to the house. Some additional farm yard buildings featuring a 12x16 garden shed (newer shingles & new door), 20x32 shop, 20x40 rustic log barn (a little tlc and maintenance could extend the life of these buildings for many years to come). The basement (full 8 foot ceiling) is undeveloped and used for storage. (id:41462)
2 Bedroom
1 Bathroom
784 ft2
Rosthern Agencies
Barabe Acreage
Swift Current, Saskatchewan
40 acres of prime land, only minutes from the city. This is a unique property, including a 3000 square foot home, with tons of potential, on city water. It has a double attached heated garage, spacious oak kitchen with an island, and a large primary bedroom with an ensuite bathroom. The land is almost completely fenced and has been hayed the past few years. There is a large dugout, and lovely shelter belt of trees. The 40 x 64 heated shop, with a concrete floor, and 16 foot walls, built only 9 years ago, makes this property very appealing. There is also a barn and a few other oid buildings. Don't miss out on this one. Call today for more information. (id:41462)
2 Bedroom
3 Bathroom
3,000 ft2
Davidson Realty Group
415 3351 Eastgate Bay
Regina, Saskatchewan
2 bedroom 1 bath located on the Top Floor with a West view of Green Space and City Skyline. In unit Laundry and plenty of storage both inside and on deck. Both bedrooms are a good size. Water and sewer are included. Tankless water heater new in 2022. Plenty of on street parking and bus stop right across the street. Faces West with view of greenspace. Immediate possession (id:41462)
2 Bedroom
1 Bathroom
787 ft2
Century 21 Dome Realty Inc.
1203 5th Avenue
Regina Beach, Saskatchewan
Lake Life Starts Here! Welcome to your perfect escape in the heart of Regina Beach! This beautifully maintained and thoughtfully upgraded home offers 860 sq ft of comfortable living space, ideal for year-round living or a relaxing weekend getaway. Step inside to find a bright, open interior with high ceilings and large windows that flood the space with natural light—enhanced by custom window treatments. The brand-new kitchen is a standout, featuring stunning Calacatta gold quartz countertops, a 28" granite workstation sink, and all new appliances. The home also offers 2 spacious bedrooms and a completely renovated, custom-designed bathroom. Enjoy the best of beach life outdoors with multiple areas to unwind and entertain: relax in the screened-in porch, soak up the sun on the expansive 20’ x 14’ deck, or gather around one of the cozy firepit areas. There's also ample parking for guests, vehicles, or even your boat. Extensive upgrades include: Newer metal roof Newer windows New furnace & A/C New kitchen & bathroom Updated flooring & paint throughout New water heater Window coverings Newer 8’ x 12’ shed Screened-in porch This turn-key property is move-in ready and waiting for you. Whether you're looking to settle in full-time or escape on the weekends, don’t miss your chance to own a piece of Regina Beach paradise. Call your agent today to book a showing—your lake life awaits! (id:41462)
2 Bedroom
1 Bathroom
860 ft2
Realtyone Real Estate Services Inc.
201 Rupert Street
Aberdeen, Saskatchewan
Welcome to 201 Rupert Street, nestled in the friendly community of Aberdeen—just a quick 20-minute drive from Saskatoon. Aberdeen offers the perfect balance of small-town charm and city convenience. This charming home offers a functional main floor featuring a kitchen, living room, combined laundry/bathroom, and a convenient main floor bedroom. Upstairs, you’ll find two additional bedrooms along with a versatile office or bonus space. The property sits on a generous lot with plenty of room to enjoy the outdoors and includes a single detached garage with ample parking by the side of the house. With quiet streets, open prairie views, and a warm, welcoming atmosphere, Aberdeen is an ideal place to call home. (id:41462)
3 Bedroom
1 Bathroom
1,218 ft2
Coldwell Banker Signature
201 Haviland Crescent
Saskatoon, Saskatchewan
Gorgeous 4 level split recently renovated in the desirable neighborhood of Pacific Heights. As you walk-in the spacious living room, you will be welcomed with plenty of natural light & a great view of the park. The adjacent modern kitchen boasts quartz counter top with contrasted back splash & stainless steel appliances (stove & dishwasher are brand new). The formal dinning room is next to the kitchen & can fit a 8 persons dinning table. On the 2nd level, there are 2 large bedrooms, a 4 piece bathroom & a huge master bedroom with a 2 piece en-suite. 3rd level is well let with natural light, a features a large family room & a huge bedroom. The basement offers an office, a cold storage, mechanical room, & the 5th bedroom (window is being cut & installed after receiving the permit from the city) The oversized attached garage can fit any large trucks or SUVs and still have space for tools & storage. The recent renovations include: new flooring, new paint throughout the house & the kitchen cabinets, addition of 2 new bedrooms. This corner property is sitting right across the Atlantic park & close to multiple schools. Other amenities include The shops of South Kensington, Confederation mall, & easy access to the Circle drive. This home will impress you with it's condition, location, plus all the amazing amenities. See the 3D virtual tour and book a showing to view in person. (id:41462)
5 Bedroom
3 Bathroom
1,077 ft2
RE/MAX Saskatoon
77 Red River Road
Saskatoon, Saskatchewan
Beautifully renovated bungalow in the sought after River Heights neighborhood! This home places you in one of Saskatoon’s most desirable areas, where the river is only steps away. Imagine morning walks, evening bike rides, and family time outdoors, all woven into your daily life. The main floor was fully renovated in 2019, creating a bright, open concept layout with new flooring, paint and windows. The kitchen features new quartz countertops, cabinetry, open shelving, large window overlooking the backyard and stainless steel appliances, a great space designed for gathering and sharing meals. Three bedrooms are on the main level, along with a 4-piece bathroom. The primary bedroom includes a private 2-piece en-suite. The basement expands your living space with a large family room, a versatile rec area, and plenty of storage. An additional bedroom offers flexibility for guests, hobbies, or teenagers, and a 3-piece bathroom completes the space. Step outside to a backyard designed for both relaxation and connection. Mature trees and shrubs create privacy in the large south facing back yard, while the fireplace sets the stage for evenings with friends after a day along the river. A large double detached garage provides secure parking and additional storage. New central air conditioning in 2024! This home provides a place to live an active lifestyle in a community connected by the river. Call your Realtor® today to book your private showing. (id:41462)
4 Bedroom
3 Bathroom
1,190 ft2
Exp Realty
3345 Wascana Street
Regina, Saskatchewan
This is a move in ready home in the highly desirable area of Lakeview. Over 1100 Sq/ft on the main floor. This home features lots of upgrades including kitchen cabinets, flooring, new furnace installed in 2022, shingles, interior and exterior doors, trim and baseboards, main bathroom, paint, electrical fixtures, lighting, front and back brick patios, Alarm and Camera system included, and much more. This home features a massive detached fully insulated garage 24 feet wide 32 feet deep. Perfect for anyone who has a lot of toys or enjoys working on cars. Great deck directly off kitchen dining area. Has electrical ran for hot tub but hot tub has been removed.... As per the Seller’s direction, all offers will be presented on 2025-08-29 at 8:00 PM (id:41462)
5 Bedroom
2 Bathroom
1,128 ft2
Exp Realty
Rudy Acreage
Nipawin Rm No. 487, Saskatchewan
This immaculate 2176 sq ft home has undergone extensive renovations with an addition in 2011 and features a beautiful open concept design with large windows and a loft. Great entry space. Large recreation area flows into the kitchen/dining and another living room. Laundry on the main floor, an office, 2 bedrooms up and 2 down. Furnishings negotiable. Outside you will find a double garage, shop, Quonset and several other outbuildings. There are wheel chair accessible ramps on both sides of the house. There is covered deck and the garden area. Some of the most recent updates include the shingles & furnace. Property is located just across from Codette with access off the paved highway, with the benefit of municipal sewer! Water supply is a private sandpoint well. Property is about 10 min to Nipawin, about 12km to Smits Beach, 33 min to Tobin Lake. North East Saskatchewan is known for great fishing and hunting. Come and enjoy the great outdoors! (id:41462)
4 Bedroom
3 Bathroom
2,176 ft2
RE/MAX Blue Chip Realty
87 Williston Drive
Regina, Saskatchewan
Welcome to 87 Williston Drive in Normanview West, a friendly, family-ready home boasting 5 bedrooms, 3 bathrooms, a large private yard and a double attached garage. This bi-level offers a bright main floor with 3 spacious bedrooms and 2 bathrooms, including a 2-piece ensuite in the master. The basement features a separate, inlaw suite with its own entrance, offering a nice sized living room, 2 bedrooms, a full bathroom, and a kitchen—perfect for guests, extended family, or potential rental income. Situated on a large corner lot the property provides plenty of room for activities. Added features you’ll actually use include a sunroom, a TimberTech deck, a PVC-fenced yard for privacy and pets, and air conditioning for those Saskatchewan summers. Close to all Normanview West amenities—schools, shopping, parks, and easy access to everything you need. This is a solid, well-cared-for family home that balances comfort, practicality, and a touch of fun. Ready to see it in person? Call your agent to schedule a showing today. (id:41462)
5 Bedroom
3 Bathroom
1,232 ft2
Optimum Realty Inc.
1002 Carr Crescent
Saskatoon, Saskatchewan
OPEN HOUSE MONDAY AUG 25TH 4:30-6PM. A true gem with original owners located in Silverspring, this large bungalow is 1712 sq ft, has 5 bedrooms and 3 bathrooms. The living room (could be turned into a main floor office or bedroom) and dining room have hardwood floors and plenty of natural light. The kitchen is open to the family room, has lots of cabinets, a pantry, garburator, overlooks the backyard and has a newer stove. Both of the bedrooms on the main floor have a walk in closets and the primary bedroom has a 4-piece ensuite. The laundry is conveniently located on the main floor with access to the double attached garage. The basement has a large family room, 2 bedrooms, a 4-piece bathroom, a large crafting room or the potential for an additional bedroom with a walk in closet, a storage room and a large workshop with direct entrance into the double 26x26 attached garage. The yard is an oasis, it has been beautifully designed with numerous perennials, a deck, sitting area, a shed and has the most amazing sunsets as it backs onto the Northeast Swale. Other notable features: Central vac with kick plate in the kitchen, central air, newer dishwasher 2022, hot water tank 2021, shingles in 2018. Call your realtor today to view this well cared for home!... As per the Seller’s direction, all offers will be presented on 2025-08-28 at 11:00 AM (id:41462)
5 Bedroom
3 Bathroom
1,712 ft2
Realty Executives Saskatoon
3208 College Avenue
Regina, Saskatchewan
Welcome to 3208 College Avenue — a timeless character home rooted in The Crescents heritage neighbourhood that blends seamlessly with nature. Nestled beneath a canopy of mature trees in the heart of Regina. A gorgeous two-storey, 3 bedroom home with 1440 sqft of living space plus an extra 100 sqft divided between the front porch and back entrance mudroom. Step inside and you’re greeted by original hardwood floors, warm wood trim and a classic brick fireplace mantle— quality natural materials have stood the test of time. Expansive windows frame peaceful views and fill each room with natural light. The formal living and dining rooms invite gatherings to create new memories in your home, while the kitchen offers a functional space and is ready for your creative touch. Upstairs you will find 3 very spacious bedrooms and a beautiful vintage-style tiled 4 piece bathroom which evokes nostalgia. Peak under the carpet to find the original hardwood floors in each bedroom. Enjoy an evening cocktail on your very private 2nd floor balcony. The partially developed basement offers possibilities: whether you dream of a wind cellar, a workshop, or a cozy rec space. The current basement development provides a convenient 2 pc bathroom, laundry, utilities, storage and a little den/bar area. A very unique feature of this home is the well kept secret hatch which provides quick access from the front porch, down a ladder into the retro bar/den. This basement access is for your most nimble bodied friends! Imagine the stories from the days gone by! Outside, the front yard boasts mature trees, shrubs, and perennials. The backyard provides for plenty of off street parking or space to build garden boxes to enjoy home grown veggies. The walkable location puts you steps from parks, cafes, pubs, bike routes, bus stop, the vibrant life of 13th Ave in Cathedral and summer festivals. 3208 College Avenue: a character home for those who want to plant roots in Regina's historic neighbourhood. (id:41462)
3 Bedroom
2 Bathroom
1,440 ft2
RE/MAX Crown Real Estate
N 5040 Mirror Drive
Macklin, Saskatchewan
Charming, Affordable & Garage Galore – The Perfect Move-In Ready Duplex in Macklin! Welcome to 5040 Mirror Drive N in Macklin – a well-kept, move-in ready semi-detached bungalow offering affordability, comfort, and a fantastic layout. This 2-bedroom, 1-bath home features 891 sq ft of functional living space, perfect for first-time buyers, downsizers, or anyone looking for a low-maintenance property. Step inside to find a bright living room, cozy dining area, and a kitchen equipped with appliances including a fridge, stove, built-in dishwasher, hood fan, and garburator. Both bedrooms are comfortably sized, and the main floor also includes a 4-piece bath and convenient laundry room. Outside, you’ll find not one but two garages – a single attached and a single detached – plus a concrete driveway and extra parking spaces. The fully fenced yard offers garden space, a lawn front and back, and patio areas for relaxing or entertaining. Additional features include; New water heater (Aug 2025) air conditioning, and 220-volt plug. Built in 1995, this home sits on a 4,574 sq ft lot with 2024 property taxes of $2,245. Priced at just $169,900 and ready for immediate possession, this charming home offers incredible value – book your private showing today! (id:41462)
2 Bedroom
1 Bathroom
891 ft2
Century 21 Prairie Elite
21969 685 Grid Road
Great Bend Rm No. 405, Saskatchewan
This 1,627 sq. ft. custom-built two-storey home is situated just 5 minutes north of Borden, on 146.72 acres of land. The home features heated concrete floors on the main level, exposed spruce beams, and large windows that flood the space with natural light while offering scenic views of the surrounding landscape. The second level offers a loft-style open space with spruce flooring, currently used as a bedroom but with the potential to add more bedrooms, an additional living room, or a home office. The main floor is an open concept, with an eat-in kitchen, living room, and bathroom, along with a spacious front entrance with built-in cabinetry, a laundry area, and a side entrance. The property also includes a 12x16 ft storage shed and a 40x80 ft heated shop with a parts room, loft area, and welding plugs at both ends. The shop features a 16x16 ft overhead door and 18 ft walls, providing ample space for larger equipment. This property presents an excellent opportunity for those looking for a spacious home, a large shop, and plenty of room to expand or explore. (id:41462)
1 Bedroom
1 Bathroom
1,627 ft2
Century 21 Fusion
289 Wood Lily Drive
Moose Jaw, Saskatchewan
Welcome to a home that can accommodate any lifestyle, whether you're a growing family, a semi/retired couple, or anyone in between. Nestled on a generous lot, this bungalow is not only spacious but also offers a dbl. att. heated garage & dbl. det. heated garage. Plus, enjoy the tranquility of having no backyard neighbors, as the property backs onto a green space. As you approach the front of the house, the brick exterior & covered entry with a tile finish warmly welcome you. Step into the foyer & be greeted by the open concept design that defines the main floor. This area features hardwood flooring through the living, dining & kitchen, w/large windows offering picturesque views of the yard. The living space is highlighted by a cozy gas fireplace, while the dining area opens onto a deck through a patio door. The kitchen boasts maple cabinetry, 2-tiered island, granite countertops, gas stove & corner pantry. The main floor also includes 2 bedrooms. The primary is generously sized to accommodate a king-size suite & features a 5 pc. ensuite & walk-in closet. The 2nd, currently utilized as an office. The 4pc. bath has a dual entrance from both the hall and bedroom. The floor is completed by a laundry/mudroom area w/access to the heated att. garage. The lower level, with in floor heat, you discover a family room perfect for hosting movie or game nights, complete w/wet bar for entertaining. This level also includes 3 bedrooms—1 w/walk-in closet, also a 5pc. bath, storage room, & utility space. Step outside to a beautifully landscaped yard w/PVC fencing, featuring a large deck & patio, with ample space for a hot tub. Let's not forget the dbl. det. heated garage, perfect for hobbyists or additional storage. Located in Sunningdale neighbourhood, this home is a place to live more beautifully. Its thoughtful design & prime location make it an ideal choice for any chapter of life. CLICK ON MULTI MEDIA LINK (id:41462)
5 Bedroom
3 Bathroom
1,660 ft2
Global Direct Realty Inc.
206 4025 Hill Avenue
Regina, Saskatchewan
Welcome to Lakeview Manor – 55+ Adult Living at Its Best! This 2-bedroom, 2-bathroom condo offers 1,086 sq. ft. of comfort and convenience in a quiet building designed for adults 55 and over. Located on the second floor, this suite includes a private balcony, exclusive underground parking, and is wheelchair accessible. Step inside the building and pass the amenities room on your way to the elevator. Inside the suite, the kitchen features stainless steel appliances, including a low-profile microwave. The dining area flows into a bright, spacious living room with updated flooring and elegant French doors—offering flexibility to open up or section off the space as desired. Enjoy your morning coffee or a breath of fresh air on the balcony overlooking the well-kept grounds. Down the hallway, you’ll find a 3-piece bathroom with a shower, and a second bedroom—perfect as a guest room or home office. The utility room includes in-suite laundry, a freezer, and the furnace and storage. At the end of the hall is the generously sized primary bedroom featuring built-in storage cabinet, a walk-in closet, and 4-piece ensuite complete with a jetted sit-down tub and shower—a relaxing retreat at the end of the day. Additional highlights: Underground parking spot – no more scraping windows in the winter!; Central Air Conditioning; Extra storage directly across from the suite; Condo fees include heat and water; Building has a water softener system to soften water before it is delivered to you; Beautifully landscaped yard with lots of green space and a gazebo; Easy access to Lewvan Drive; Minutes from Harbour Landing, featuring shopping, restaurants, and services; Community garden within walking distance. This is a rare opportunity to enjoy comfortable, low-maintenance living in a welcoming community. Book your private showing today. (id:41462)
2 Bedroom
2 Bathroom
1,086 ft2
Sutton Group - Results Realty
1744 Royal Street
Regina, Saskatchewan
Welcome to 1744 Royal Street! This charming home is located in a quiet neighborhood that is just minutes away from downtown and nearby parks. The living space is filled with natural light thanks to its open-concept design and numerous windows. You can relax in the living room, which features a newer gas fireplace that provides warmth and comfort. The living room seamlessly connects to a spacious dining room, making it perfect for entertaining guests. Upstairs, you'll find two generously sized bedrooms, each offering plenty of storage space. The backyard is surrounded by lush greenery and includes a cozy fire-pit area, ideal for gatherings. Additionally, the oversized single detached garage offers ample space for extra storage. Recent upgrades include new doors for both the front and back entries, updated eavestroughs, shingles in good shape. The main floor features maple hardwood flooring (installed in 2008 aprox), while the hardwood on the second floor has been refinished. Other improvements consist of a new 100-amp electrical panel, a newer high-efficiency furnace, and an updated hot water heater. (id:41462)
2 Bedroom
1 Bathroom
1,200 ft2
RE/MAX Crown Real Estate
693 Retallack Street
Regina, Saskatchewan
Welcome to this charming 768 sq. ft. spacious 3 bedroom, 1 bathroom home in the heart of Washington Park. This older home has a cute, cozy feel with tons of character and potential. It features an open concept kitchen with Vinyl plank throughout most of the main floor. 50'x125' corner lot. The property is currently rented and the Rent is $1600/month. There’s no shortage of parking with street parking. The area offers a long-term value. Whether you're a first-time buyer, downsizer, or investor, this place checks a lot of boxes. Don’t miss your chance to get into an affordable price. (id:41462)
3 Bedroom
1 Bathroom
768 ft2
RE/MAX Crown Real Estate
Tsougrianis Acreage
Swift Current Rm No. 137, Saskatchewan
Nestled just outside the city limits of Swift Current, this charming acreage combines rural tranquility with modern amenities, including reliable city water supplied through the rural water pipeline. This inviting home features three spacious bedrooms, with two on the second floor, each boasting walk-in closets, and a cozy main-floor bedroom. The well-equipped kitchen includes a fridge, stove, dishwasher, ample cabinetry, and a casual dining area, complemented by a separate formal dining room. The main floor also offers a bright living room and a full bathroom, while the second floor provides an additional living room with a natural gas fireplace and a stunning view of the expansive yard, plus another full bathroom. The finished basement is a standout, featuring a large family room with a natural gas fireplace, a laundry room, a furnace room, and a convenient half bathroom. Comfort is ensured year-round with a natural gas furnace, central air conditioning, and in-ceiling speakers throughout the home for an enhanced living experience. The oversized double attached garage, equipped with radiant heat, offers ample space for vehicles and storage. Security and privacy are prioritized, with a solar-powered command gate at the entrance and a comprehensive security system with video and audio capabilities. Included appliances, such as the washer and dryer, make this home move-in ready. Call today to schedule your private tour of this exceptional acreage! (id:41462)
3 Bedroom
3 Bathroom
2,396 ft2
Exp Realty
13 Lamont Crescent
Regina, Saskatchewan
Welcome to this beautifully maintained four-bedroom, three-bathroom home located on a quiet crescent in the heart of Hillsdale, just steps from the walking trails and natural beauty of Wascana Park. The main floor showcases gleaming hardwood floors that flow throughout the living spaces. A bright and spacious living room with oversized windows fills the home with natural light, while the functional kitchen opens seamlessly into the dining area—perfect for everyday living and entertaining. Also on this level is a versatile bedroom (or home office) with garden doors leading out to the deck, along with a conveniently located full bathroom. Upstairs, you’ll find a generous primary bedroom with a vaulted ceiling, a four-piece bathroom, and a larger third bedroom. The lower level is designed for both relaxation and functionality, featuring a large recreation room ideal for family movie nights or a games area, a three-piece bathroom, a massive laundry room, and abundant storage space. Step outside to your private backyard oasis—beautifully landscaped with a deck, brick patio, gazebo, and garden area, all enclosed within a fully fenced yard. The heated, insulated garage and charming brick driveway add to the appeal. This home has seen many improvements over the years - windows, eaves, faccia and soffits, shingles (house 2015, garage 2016), sewer line (2016), wiring for a generator, and more —ensuring peace of mind for years to come. Perfectly located near schools, parks, and pathways, this home offers a rare combination of comfort, charm, and long-term value in one of Regina’s most desirable neighborhoods.... As per the Seller’s direction, all offers will be presented on 2025-08-26 at 4:00 PM (id:41462)
4 Bedroom
3 Bathroom
1,596 ft2
RE/MAX Crown Real Estate
122 Compton Road
Regina, Saskatchewan
Welcome to this charming bungalow in the sought-after neighbourhood of Albert Park on a very quiet street with amazing neighbours. This beautiful home underwent significant updates in 2016 & 2020 and offers over 1260 sqft of well-planned living space. The inviting living room features a warm brick-accented wood-burning fireplace (never been used by current owners) and gorgeous acacia hardwood floors that flow into the dining area, kitchen and hallways. An updated kitchen boasts rich cabinetry, granite counters, stunning Turkish tile backsplash, coffee bar, pantry, stainless steel appliances and plenty of space for everyday dining. Three large bedrooms are located on the main floor, including a comfortable primary suite and a convenient 2-piece ensuite. The gorgeous full 4-piece bath was refreshed in 2020 to include new air tub, toilet, vanity, lighting, fixtures, tiled tub surround and flooring. Downstairs the finished basement extends your living space with a large recreation room, additional bedroom (window does not meet egress), 3-piece bath, laundry, and loads storage. In July 2025 plush carpet, lino and baseboards were replaced in the basement. Step outside to well landscaped backyard with mature trees, garden space, a kids’ play structure and a spacious deck with gazebo—perfect for entertaining or relaxing. A wall of healthy cedars along the fence line provides great privacy. There is also room to build a garage. Additional major highlights include all main floor windows replaced in 2016 (expect living room done 1999), furnace 2025, central air conditioning 2018, previous owner in replaced the shingles in 2011 and waterproofed south basement wall in 2014. Located in a family-friendly area, close to schools, parks, shopping, all south-end amenities and quick access to the airport and Regina BYPASS --providing the perfect balance of comfort and convenience. Don’t miss your opportunity to own a wonderful home in Albert Park. Call today to book showing. (id:41462)
4 Bedroom
3 Bathroom
1,266 ft2
RE/MAX Crown Real Estate
701 Pebble Drive
Webb Rm No. 138, Saskatchewan
Located on a deeded, waterfront lot neighboring Ferguson Bay, this attractive 4-season 2016 modular home comes fully-furnished & includes a 110ft of dock as well as a large platform deck & stairs that lead down to the water area. The house is secured on screw piles, features 30-year Weatherwood arch shingles, premium vinyl siding, new skirting & dirt work around it, metal soffit & fascia, 100 amp power, a septic tank, & a 40 gallon electric hot water heater. Assorted young trees have been started on the property, & included is a garden shed & a 0-turn lawn mower tractor. The interior is a pleasant & friendly open concept living/dining/kitchen with beautiful natural lighting. The eat-in kitchen features PVC walnut cabinets with soft-close doors & drawers, under cabinet lighting, black appliances with a self-cleaning top-range oven, & a good-size pantry. From this area of the house you will appreciate the open view to the water below, & stepping out the front door the deck & BBQ area feels like an extension of the house, providing terrific entertaining options. Towards the back of the house you will find the 2 comfortable bedrooms with a closet as well as the 4-piece bath. The back entry comes in from the driveway & this area hosts the stacked laundry as well as space for storage & outerwear/lifejackets, etc to be neatly stored, while utilities such as the furnace & propane tank are located back here as well. The home features central air for optimal comfort in the summer months.The property also offers excess space for further development of a garage or boathouse if desired. Duncairn Dam offers excellent fishing, water sports, as well as the true southwest Saskatchewan combination of both open views and privacy for relaxed hiking and quiet days. Located only 40 minutes from Swift Current, here you get to enjoy the feeling of being tucked away on a little corner of heaven but also not far from all amenities. Call for more info or to book your own personal showing! (id:41462)
2 Bedroom
1 Bathroom
816 ft2
Exp Realty
Wirth Acreage
Mcleod Rm No. 185, Saskatchewan
If you've been dreaming about leaving the hustle and bustle behind and settling into something a little more peaceful—where you can actually hear the birds in the morning and see the stars at night—this might be your sign. This 1906 sq ft home sits on nearly 17 acres of quiet country land, with room to grow, breathe, and build the life you’ve always wanted. Originally built around 1966, the home underwent a major renovation and addition in 1996, giving it a fresh layout and modern comfort while keeping that warm, welcoming feel. Inside, you’ll find 5 bedrooms, 2 bathrooms – one has a jacuzzi tub, a spacious eat-in kitchen with tons of cabinets and counter space (perfect for family meals and holiday baking), and main floor laundry for added convenience. The living room is cozy, and the bonus family room above the heated, built-in garage is a great space for movie nights or kids’ hangouts. There’s even a partial basement with loads of dry storage for all the extras you never know where to put. And it’s not just the house that shines—this property has everything you need for a rural lifestyle. There’s a double attached garage with direct entry, an insulated, double-wall utility shed with a tin roof, a 36x58 shop – tin roof - with a dirt floor, and even an older barn. If you’ve been wanting chickens, a garden, or just more elbow room, you’ve got it here. Upgrades have been done where it counts—natural gas high-efficiency furnace (2013), shingles (2018), south-facing PVC windows (2019), reverse osmosis system (2025), iron tank (2024), and more. Water’s no issue with a 50 ft well and a septic system with liquid surface discharge. All this and just a short drive from Neudorf, Melville, or Lemberg. Honestly, it’s the kind of place where memories are made—bonfires, backyard games, homegrown veggies, and quiet evenings spent outdoors or in. If you’re ready for fresh air, wide-open spaces, and a slower pace, this could be your perfect next chapter. (id:41462)
5 Bedroom
2 Bathroom
1,906 ft2
RE/MAX Blue Chip Realty
117 First Street E
Invergordon Rm No. 430, Saskatchewan
Take a look at this massive property in the Hamlet of Tway! We have an amazing 1144 square foot bungalow with 2 bedrooms, a large 4 piece bathroom, and laundry upstairs. The room that currently has laundry can be converted back to a bedroom. A 3 piece bathroom downstairs with lots of storage space. Some new windows, new shingles, laminate flooring throughout, and lots of room to build your dream garage. This property is over 300 feet wide which sits on 6 lots. There is a huge garden space with beautiful soil. The garage is a little dated but perfect for storing your lawn mower, garden tools, or any recreational toys. The deck off the back door is perfect for evening relaxing and the gazebo will remain. There is also a nice firepit area surrounded by trees. The water is hauled and not a public water line. This is the perfect oppourtunity to own a piece of property in a small town! (id:41462)
2 Bedroom
2 Bathroom
1,144 ft2
Exp Realty
1825 Connaught Street
Regina, Saskatchewan
Charming Home in a Great Location! Situated in a quiet, well-established neighbourhood just 10 minutes from downtown, this delightful one-bedroom, two-bathroom home offers excellent potential. Directly across from a beautiful park and close to walking paths, it’s perfect for those who enjoy a peaceful lifestyle with easy access to city amenities. Whether you're looking to personalize or renovate, this home is a great opportunity to make it entirely your own. (id:41462)
1 Bedroom
2 Bathroom
800 ft2
RE/MAX Crown Real Estate
375 Scotia Street
Melville, Saskatchewan
Welcome to 375 Scotia Street in Melville, SK—a well-maintained and versatile 1,262 sq ft bungalow located in an established neighbourhood. Built in 1957, this home offers a practical layout with key updates, making it a great fit whether you're searching for a personal residence or an investment opportunity. The main floor includes three bedrooms, a 4-piece bath, a spacious living/dining area, and a functional kitchen with direct access to a 12' x 16' deck—ideal for relaxing or entertaining. Main floor laundry adds convenience, and hard surface flooring runs throughout, except for two carpeted bedrooms. Recent mechanical upgrades include a high-efficiency natural gas furnace (2023), natural gas water heater, and a 100-amp electrical panel. The home also features PVC windows and several exterior updates completed approximately 8 years ago: siding, soffit, fascia, eaves, partial shingles, and the deck. A full basement under the main part of the home provides excellent storage and development potential. There's also access to a bonus room with its own 60-amp panel and baseboard heating—perfect for a hobby space, home office, studio, or whatever fits your lifestyle. The 50' x 140' lot offers plenty of backyard space, along with two sheds: an 8' x 8' unit and a 10' x 10' Nu-Fab shed with a roll-up door and over 9 feet of central height—great for storage. Please note: the home is tenant-occupied. A minimum of 24 hours' notice is required for all viewings. This home offers a great balance of function, flexibility, and potential. (id:41462)
3 Bedroom
1 Bathroom
1,262 ft2
RE/MAX Blue Chip Realty
104d 425 Keevil Crescent
Saskatoon, Saskatchewan
Welcome to this well maintained 2 bedroom, 1 bathroom bungalow style townhouse nestled in the heart of Erin dale. Family friendly and established neighbourhood. This bright and functional home offers the perfect blend of comfort, convenience, and low-maintenance living. Step inside to find a spacious living area that leads to the dining and kitchen. kitchen features ample cabinetry & pantry space as well as a space for a deep freeze. Flows seamlessly into a cozy dining area, perfect for everyday living or entertaining. Both bedrooms are generously sized with great closet space in the primary being a walk in closet., The full 4-piece bathroom is clean . You'll appreciate the abundance of storage throughout the home including a large crawl space ideal for seasonal items and extras. Enjoy comfort with central air conditioning and peace of mind with a detached garage PLUS an extra parking space. perfect for first-time buyers, down sizers, students looking for comfort in a great community. Quiet, well kept complex in a fantastic location. Don’t miss your chance to own a charming home in a prime area book your private showing today, Contact your favourite Realtor today ! (id:41462)
2 Bedroom
1 Bathroom
938 ft2
Realty One Group Dynamic
30 Capilano Drive
Saskatoon, Saskatchewan
Welcome to a once in a life-time opportunity to live in a home that highlights a breathtaking, waterfront, elevated, unobstructed view of the Saskatchewan River and downtown Saskatoon. This luxury River Heights family home, found along the Meewasin Park, boasts superb natural beauty while being close to all city amenities. It is a paradise for outdoor walkers, cyclists and skiers and a dog walker’s dream. A comfortable, impeccably maintained and upgraded living space awaits. With over 2,100 sq. ft. of space on three levels, this five-level split has numerous front-facing windows that offer stunning views of the river and its endless sunrises. From the foyer step up to a sun-drenched living room and spacious dining room fitted with hardwood. There is a modern kitchen featuring granite countertops, Café appliances and custom cabinets. The kitchen flows out to a beautifully landscaped, sweeping backyard with original art and a winding retaining wall. There are 3 bedrooms upstairs. The primary is a serene space with a walk-in closet and a spa-like bath with heated floor. An electric fireplace adds a finishing touch. A second full bath with heated floor and 2 bedrooms, each with outstanding river and city views, complete this level. A cozy family room with wood-burning fireplace, sliding patio door, and direct entry to a two-car garage are located on the third level. In addition, a spacious office/bedroom with built-in cabinets and oak wainscotting and a full bath finish the level. Downstairs, there is an activity room with wet bar, a luxury laundry room and a large multi-purpose room. This home delivers a matchless location within walking distance of 2 schools, civic center, mall and grocery stores. Minutes to downtown, 10 minutes to 3 hospitals and the University, 15 minutes from the airport. This is a true gem, offering a privilege to live on an acreage-like city lot, i... As per the Seller’s direction, all offers will be presented on 2025-09-18 at 10:00 AM (id:41462)
4 Bedroom
3 Bathroom
2,128 ft2
RE/MAX Saskatoon
510 Eisenhower Street
Midale, Saskatchewan
This property is located on two lots it the bustling community of Midale, an easy commute from Estevan or Weyburn. This home has 2 spacious bedrooms, bright living room, a nicely appointed kitchen with stainless steel appliances and 1.5 bathrooms. the larger of the two bathrooms includes a glass shower, soaker tub and has been beautifully tiled. At this price point it would make an excellent starter or revenue home! (id:41462)
2 Bedroom
2 Bathroom
1,008 ft2
Royal LePage Dream Realty
9 605 Wilson Crescent
Saskatoon, Saskatchewan
Welcome to #9-605 Wilson Crescent! Located in the beautiful, mature neighbourhood of Avalon. This charming top-floor, south-facing, 2 bedroom + 1 bath unit features large windows and many upgrades throughout. A beautifully updated kitchen was professionally installed, offering plenty of storage, an inviting breakfast bar & features stainless steel appliances- including a built-in dishwasher! An open concept living room & dining offers multiple configurations for furniture and large south facing windows for an abundance of sunlight. The primary bedroom is spacious, with plenty of room for a king bed and has a large double closet for storage. The 4 pc bathroom has been nicely updated with a new vanity, toilet & lighting. The secondary bedroom is also a nice size. All the electrical outlets & light switches have been updated to screwless plates, as well as a new electrical panel and lighting fixtures throughout. This building in located just a short walk to John Lake & George Vanier elementary schools and the Avalon off-leash dog park. Numerous amenities including Avalon Food Mart, Bus Stops, Circle Drive and Stonebridge are nearby. Pets are ALLOWED with some restrictions and the unit comes with 1 off-street electrified parking stall & a storage unit. Currently rented, this property would alternatively make a great investment for those looking to diversify their real estate profile. Book you're viewing today! (id:41462)
2 Bedroom
1 Bathroom
737 ft2
Coldwell Banker Signature
214 2nd Street E
Lafleche, Saskatchewan
Affordable and close to Thomson Lake. Do you want to own your own home at an affordable price? Clean, cozy, good as a single suite with two lots total of 37.50 x 115 sq. ft. Or do you want to build your dream home, which is only about 10 minutes away from Thomson Lake? At this price, this project home has a lot of potential. The Seller has not lived in this house, so it is being sold “As-Is & Where-Is.” Seller says there is a propane water heater in the house that can stay. There is an actual water line from the town water line to the house. Town has to install the water line upon the request of the new owner. There is no furnace and no electrical panel in the house. If you are looking for a project home, you need to see this house. Don’t wait… book your private viewing today! (id:41462)
1 Bedroom
1 Bathroom
467 ft2
Global Direct Realty Inc.
517 3rd Avenue E
Assiniboia, Saskatchewan
Cozy, Move-in Ready and Affordable at 517 – 3rd Ave East, Assiniboia, SK. This property features 2 bedrooms and one 4-pc bath on the main floor and one den and 2-pc batch in the basement. It’s move-in ready, but you might want to freshen up to suit to your taste. The main floor has the good size kitchen and the dining is adjacent to the living room. There is a porch with ample storage closet. The two bedrooms have big windows which are good for natural lights. The new fixtures and flooring have been updated in the bathroom and completes the main floor. There is the convenience of central air but has not been used for around two years. The partial basement is finished and has a family room, a den and a large utility room with a workshop, laundry and 2pc-bath. The attached carport has a parking space. The single detached garage has a lean-to for yard tools and is partially insulated. There is a hanging heater that was working the last time it was used. The fridge, stove, washer and dryer are included, as well as all the furniture, beds, and dressers. A must-see, schedule a showing at your convenience. (id:41462)
2 Bedroom
2 Bathroom
831 ft2
Global Direct Realty Inc.
254 2nd Avenue E
Gravelbourg, Saskatchewan
Spacious, updated, Pristine, move-in-ready home at 254 2nd Ave E Gravelbourg, Saskatchewan. This home was built in 1976 with two bedrooms, two bathrooms and a potential 3rd bedroom in the basement with its entrance from the back. One room in the basement has a sink and fridge for a possible kitchen and dining. Updates are: new windows in the bedrooms and kitchen just this year; new tin roof in 2021, new roof on the shed this year; washer and dryer a year ago; new garage door opener this year; new fan motor in the fireplace this year; new eavestrough last July; new floor laminate in 2022; all paint done in 2024; basement light fixtures were done; water heater new last year; brand new water filter (w filter to change once a year); most electrical switches are new and new front driveway asphalt new in 2021. The open space family room in the basement has potential for a third bedroom with just a wall and a door to be added if the new owner wants it as a 3rd bedroom. The other room is potentially for a kitchen and dining as it already has a sink and a fridge. This home has a fireplace heated by natural gas, plus an electric backup. The yard is maintenance-free, and the owner/seller has started putting crusher dust. The attached oversized garage is 18’ X 30 with a workbench on the side and is heated and insulated for your convenience. Some furniture are negotiable. All garden tools in the shed stay with the sale of the property. Looking for an investment? You could live on the main floor and have the basement rented. A delightful property and ready for you to enjoy. (id:41462)
2 Bedroom
2 Bathroom
1,327 ft2
Global Direct Realty Inc.
606 Leeville Drive
Assiniboia, Saskatchewan
REDUCED! Some Updates, Affordable, backyard with mature trees at 606 Leeville Dr., Assiniboia, Saskatchewan. Move-in ready with little cleaning to do to suit you. This home was built in 1979 and features 3 bedrooms and 1 bathroom on the main floor with open Living room and dining area. Some of the updates done were: dry wall up and down, new PVC windows in the kitchen and living room, new sub floor, gutted Gyproc ceiling, some electrical plugs new, shingles around 3 years ago, bathroom updated, new doors on the main floor, house was newly painted last year and water heater was new two years ago. The basement updates were started, so there is a possible bedroom and a possible den room. The laundry area is in the basement. The electrical panel is 100 amp. The shrubs in front were recently removed and cleaned and ready for a flower garden or a fence if one desires. The empty lot south of this property is own by the Town, as it is green space, and it will not be built on. This could be your home waiting for you. Schedule your personal viewing today. This is a must see. (id:41462)
3 Bedroom
1 Bathroom
979 ft2
Global Direct Realty Inc.
1004 2nd Street N
Rockglen, Saskatchewan
Affordable and good location in the beautiful scenic town of Rockglen. With an Open concept, dining and living room with a HE furnace and a large backyard. It's fixer upper with potential. Look here, it won’t be here long. Don’t wait… book your private viewing today! (id:41462)
1 Bedroom
1 Bathroom
749 ft2
Global Direct Realty Inc.
2245 Garnet Street
Regina, Saskatchewan
Fantastic starter home or revenue property in the highly desireable Cathedral neighbourhood. Located on a quiet street a short walk away from restaurants, a grocery store and coffee shops, this well cared for bungalow is move-in ready. The character home features a nice sized enclosed porch bringing in plenty of light from the front street. Upon entering the home you will see original hardwood throughout the main. The living room is centered around an original fireplace (owner has never used). A large dining room separates the living room from the kitchen. Kitchen has updated maple cabinets, dishwasher, gas range and backsplash. Off the living room is a large primary bedroom with 2 additional bedrooms and a 4 piece bath down the hall. Basement is undeveloped but in great condition. Back yard is fully fenced and ready for your family pet, has a convenient shed and parking for 2 vehicles. Book your viewing today. (id:41462)
3 Bedroom
1 Bathroom
1,065 ft2
RE/MAX Crown Real Estate
31 51 Centennial Street
Regina, Saskatchewan
This property presents a fantastic investment opportunity or an affordable option for your first home. Situated in the south end, this spacious unit offers over 900 square feet of living space, featuring a large living room, a galley-style kitchen, two bedrooms, and an additional storage area. (id:41462)
2 Bedroom
1 Bathroom
909 ft2
Charan Realty Group
217 5th Avenue E
Assiniboia, Saskatchewan
Reduced and Affordable! Pristine, Solid, Spacious & Cozy home at 217 - 5th Avenue East, Assiniboia, Saskatchewan with a single attached insulated garage and a covered carport. This home features 1,400 sq. feet on one level above grade. As you enter the side door, On your right is the office room with a large window, on your left is the laundry area, and then the spacious kitchen opens to the dining room. Next to it is a cozy living room with natural light from the big window. On the left side are the two spacious bedrooms, tons of closets, with a huge window for natural light, and the primary bedroom has a 2-piece ensuite, a large closet. The windows on the main floor are mostly triple pane and storm windows that provide an extra layer of insulation during winter and summer. A 4-piece bathroom completes the main floor. Going down the basement is the spacious family room and recreation room with the pool table that comes with the house. The bar is movable with a sink attached to the wall. The den is used as a bedroom. The furnace is High Efficient, new in August 2016, the water heater was new in September 2023 and an air exchanger. This house is solid with nice concrete walls in the basement. The main floor was built with plywood behind the Gyproc. The basement has a cool room and other storage rooms. The electrical panel is 100 amps. Outside, there is a covered deck, a large garden and a fenced backyard. The attached insulated garage is 14’ X 28’, has a nice concrete floor and a workbench. The 12’ x 8’ storage shed, greenhouse and water tank are included. There’s a fenced saskatoon bush and strawberries. Inclusions are: fridge, stove, dishwasher, freezer, washer and dryer. This could be the home that you are looking for, so schedule a showing as soon as possible at your convenience. Don't miss this gem. (id:41462)
2 Bedroom
3 Bathroom
1,400 ft2
Global Direct Realty Inc.
#4 Highway North Acreage
Saskatchewan Landing Rm No.167, Saskatchewan
Affordable Acreage with Huge Potential – 20 km North of Swift Current Opportunity knocks with this 1,280 sq ft bungalow acreage just minutes from Swift Current! Situated on a fully treed yard along Highway #4, this property offers the perfect balance of privacy and convenience. The main floor includes a spacious living room, country-style kitchen, three bedrooms, and a full 4-piece bath. The lower level adds a 4th bedroom, 3-piece bath, and extra living space. Brand new propane furnace will be installed prior to possession.Newer reverse osmosis water system servicing the entire home. Fully treed yard with room to make it your own. This home is being sold in as-is condition and will need some TLC inside and out—but with a little investment, it could go a long way. Think of it as a handyman’s special with acreage perks: a rare chance to create your own prairie retreat at an affordable price point. Washer not hooked up. Quick possession available. (id:41462)
4 Bedroom
2 Bathroom
1,280 ft2
Exp Realty
410 6th Avenue E
Assiniboia, Saskatchewan
Affordable, project home in Assiniboia, Saskatchewan. This property has one bedroom, one bathroom and a den on the main floor. The den can be converted into a bedroom. There is a shed in the backyard. This property has a big lot area of 40 X 115 sq. ft., so you would have a lot of space for a garden, for your dog, etc. This property is being sold in an “AS IS” condition with no warranties or guarantees. This property is half a block from the hospital. This could be your affordable home, so come and check it out. Don’t wait, book your private viewing today! (id:41462)
1 Bedroom
1 Bathroom
684 ft2
Global Direct Realty Inc.
483 Steele Crescent
Swift Current, Saskatchewan
Searching for the perfect family home in the perfect family area? You will find it here at 483 Steele Crescent. Located on a quiet crescent in the highly sought after neighbourhood of Trail this fully renovated home has much to offer. Glowing with curb appeal You’ll note the new concrete driveway, updated PVC windows, And elegant exterior. Upon entering, you'll be greeted by a spacious front porch and a bright, airy living room. Adjacent is a fully renovated kitchen featuring sleek white cabinetry, a glass tile backsplash, and ample space for an island and dining area, all overlooking the backyard. The cozy family room, complete with a gas fireplace, opens onto a patio that invites you into a beautifully landscaped yard. The second floor offers a large master bedroom with an en suite bath, two additional bedrooms, and a renovated four-piece bathroom including a new tub and LED mirror with Bluetooth. The home's lower level is perfect for teenagers or hobbies, featuring a fully updated games room/den with a door to reduce noise, a third bathroom, and a modern utility room with extra storage. Recent updates include fresh, contemporary paint, new central air conditioning, an energy-efficient furnace, updated shingles, new flooring throughout, modern baseboards, doors, and lighting. Additional features comprise a water softener, central vacuum with a garage outlet, garage water hookups, 2 sheds and more. The backyard serves as a private summer retreat, bordered by large privacy trees and lush grass maintained by an underground irrigation system. A cozy concrete patio and two sheds add to the appeal. The attached insulated double car garage, along with a double driveway, ensures ample parking. Situated just steps from walking paths and surrounded by multiple parks, this home is located within the E'cole/Centennial school bussing catchment area. This property is a must-see, ... As per the Seller’s direction, all offers will be presented on 2025-08-26 at 12:06 AM (id:41462)
3 Bedroom
3 Bathroom
1,304 ft2
RE/MAX Of Swift Current
Royal LePage Premier Realty
276 Froese Crescent
Warman, Saskatchewan
Welcome to Rohit Homes in Warman, a true functional masterpiece! Our DAKOTA model offers 1,412 sqft of luxury living. This brilliant design offers a very practical kitchen layout, complete with quartz countertops, a great living room, perfect for entertaining and a 2-piece powder room. On the 2nd floor you will find 3 spacious bedrooms with a walk-in closet off of the primary bedroom, 2 full bathrooms, second floor laundry room with extra storage, bonus room/flex room, and oversized windows giving the home an abundance of natural light. This property features a front double attached garage (19x22), fully landscaped front yard and a double concrete driveway. There are NO CONDO FEES! This gorgeous semi-detached home truly has it all, quality, style and a flawless design! Over 30 years experience building award-winning homes, you won't want to miss your opportunity to get in early. We are currently under construction with approximately 8-12 months till completion depending on the unit. The colour palette for this home will be: Urban Farmhouse. Please take a look at our virtual tour! Floor plans are available on request! *GST and PST included in purchase price. *Fence and finished basement are not included*. Pictures may not be exact representations of the unit, used for reference purposes only. For more information, the Rohit showhomes are located at 322 Schmeiser Bend or 226 Myles Heidt Lane and open Mon-Thurs 3-8pm & Sat-Sunday 12-5pm. (id:41462)
3 Bedroom
3 Bathroom
1,423 ft2
Realty Executives Saskatoon
810 2nd Avenue S
Simmie, Saskatchewan
Charming 1.5 Story Home in Simmie, SK – Just Minutes from Duncairn Dam! This 3-bedroom, 1.5-story home is full of potential and perfect for anyone looking to settle in a quiet community with outdoor recreation close by. The main floor features a spacious living room with a large picture window overlooking the street, filling the space with natural light. The kitchen offers ample cupboard space and room for a dining table, making it a great spot for family meals. A main floor bedroom and a 4-piece bath provide convenience for everyday living. Upstairs, you’ll find two additional bedrooms, while the basement hosts the laundry area and plenty of storage space. Situated close to Duncairn Dam, this property offers access to fishing, boating, and year-round outdoor fun. Don’t miss the opportunity to make this home your own in the welcoming community of Simmie! (id:41462)
3 Bedroom
1 Bathroom
922 ft2
Access Real Estate Inc.
2 2102 22nd Street W
Saskatoon, Saskatchewan
Ready to Invest in Saskatoon? Check out this turn key restaurant with a low monthly rent of only $3700! H67 Donair and Pizza Palace. Perfect for owner/operators to take over and located on one of the busiest streets in Saskatoon. This restaurant sells some of the highest margin foods, including pizza and donairs. Features include a fully equipped kitchen with walk in cooler, walk in freezer, pizza oven, donair machines, dough mixers, refrigerated prep tables, multiple hoods and seating for 45+ people. Pallets of branded disposables such as pizza boxes, take out bags, donair wrappers etc. included so you won't have to spend money on those for years to come. Interior renovated in 2021, including new booths, counters, screens for menus, full surround speaker system and CCTV security system. This is a great chance to step into a restaurant with strong potential, established loyal customer base and low overhead in one of Saskatoon’s busiest corridors. SINP and LMIA eligible. (id:41462)
2,249 ft2
Realty Executives Saskatoon
2 Young Crescent
Saskatoon, Saskatchewan
Welcome to 2 Young Crescent. The Perfect First Home or Investment Opportunity in Desirable Avalon! This beautifully updated home sits on a spacious corner lot in the quiet, well-established Avalon neighbourhood. Whether you're a first-time buyer, need a mortgage helper, or are seeking a smart investment property, this move-in-ready gem offers the ideal blend of comfort, versatility, and modern upgrades. Step inside to a freshly painted main floor that’s bright, inviting, and vacant—ready for its new owners! The functional layout features three well-sized bedrooms and a refreshed 4-piece bathroom. The stylish kitchen overlooks the lush backyard—perfect for sipping your morning coffee or prepping dinner with a view. Enjoy a semi-open concept design with a defined dining area and a cozy living room filled with natural light from large front windows. Downstairs, you’ll find a 1-bedroom suite with a separate entrance, ideal for extended family, guests, or rental income. This home has been thoughtfully updated for peace of mind, including newer windows throughout, updated shingles, soffits, and fascia. The oversized, fully fenced corner lot is one of the best in the area featuring a large firepit zone, room for kids or pets to roam, and plenty of space for future garage development. A full-length shed along the side of the house provides extra storage for bikes, tools, or seasonal furniture. Located just off Circle Drive, you'll enjoy excellent accessibility to all parts of the city and be close to schools, shopping, parks, dog parks, and more. Don’t miss your chance to own this move-in-ready home in a fantastic location—call today to book your private showing! (id:41462)
4 Bedroom
2 Bathroom
960 ft2
Royal LePage Saskatoon Real Estate
226 2nd Avenue W
Assiniboia, Saskatchewan
Location and some updates at 226 -2nd Avenue West Assiniboia, Saskatchewan. This property has four bedrooms two dens and 1 bathroom. The 2nd bathroom is not completed but has the toilet, the vanity installed and the base shower is available. Some of the updates are: high efficient furnace (2021), a new electrical panel (2021) (100 amps), the seller said that the sewer line inside the house was done when the foundation was done and some new light fixtures. One side window in the living room and one of the bedroom windows are updated The two vacant lots adjacent to this property are not included in the sale. The seller will remove it from the title at the seller’s cost. The seller said that the blueprint for the garage is included in the sale. Also included is the attached electric fireplace 60” X 20”. This property is being sold in an “AS IS” condition, so there are no guarantees nor warranties. The two dens have the potential to be converted into two bedrooms and also the potential to have bathrooms on every level. This property is close to the New Sports Complex, the new DQ and other local amenities. Don’t wait, book your private viewing today! (id:41462)
4 Bedroom
1 Bathroom
884 ft2
Global Direct Realty Inc.



