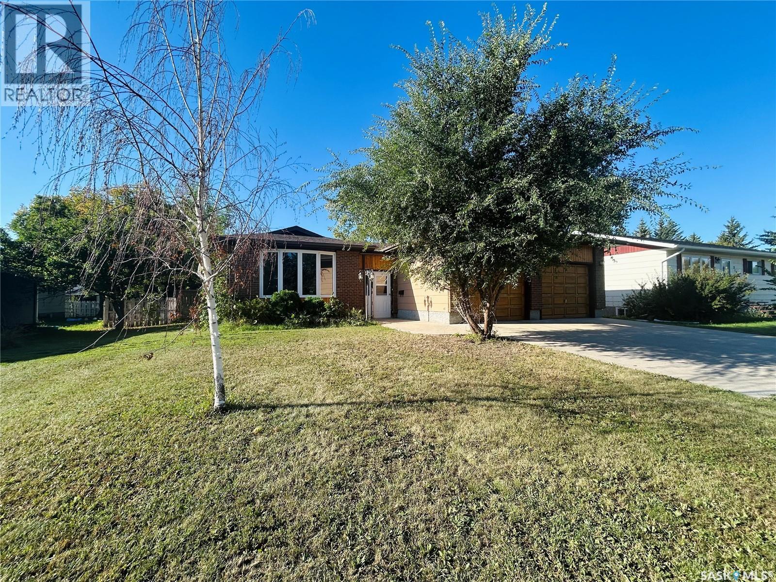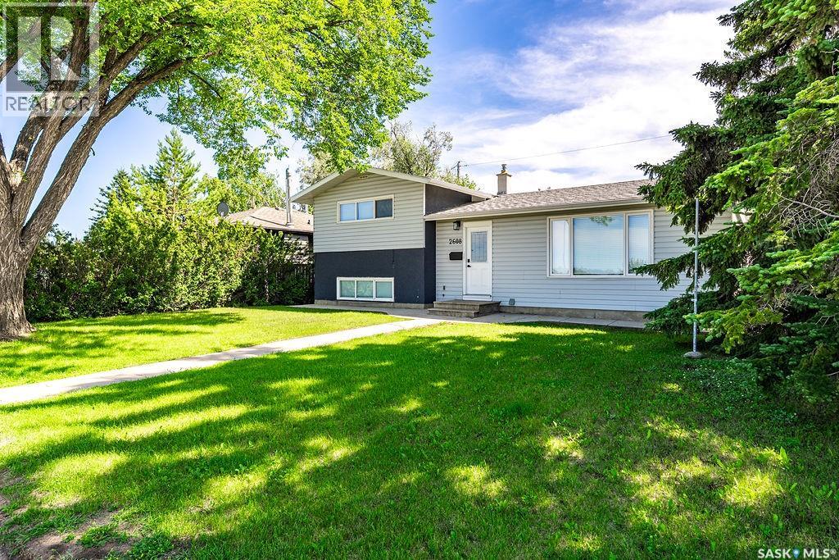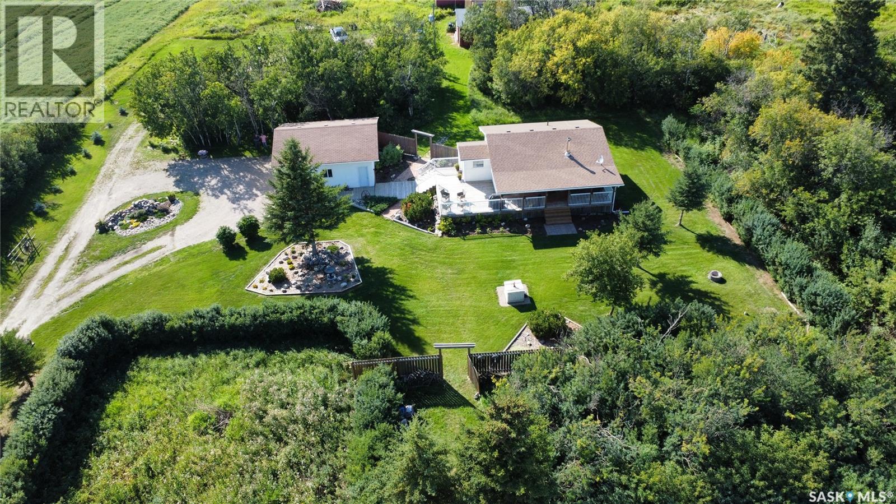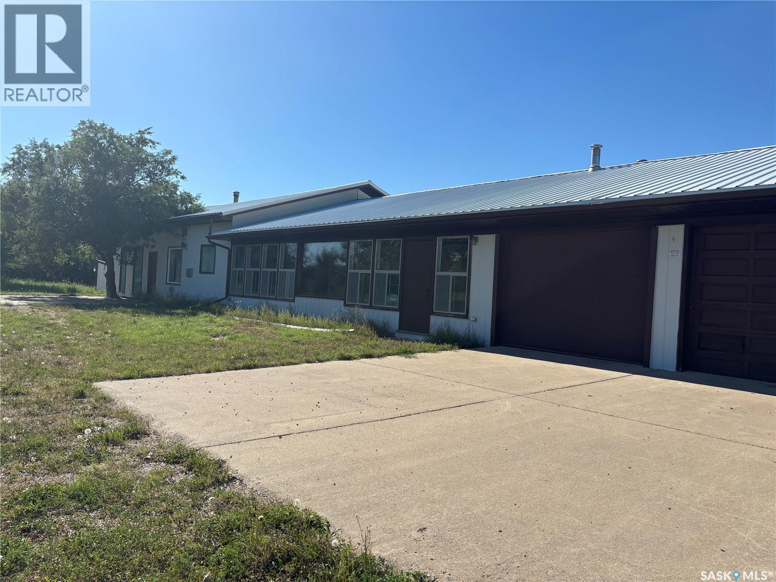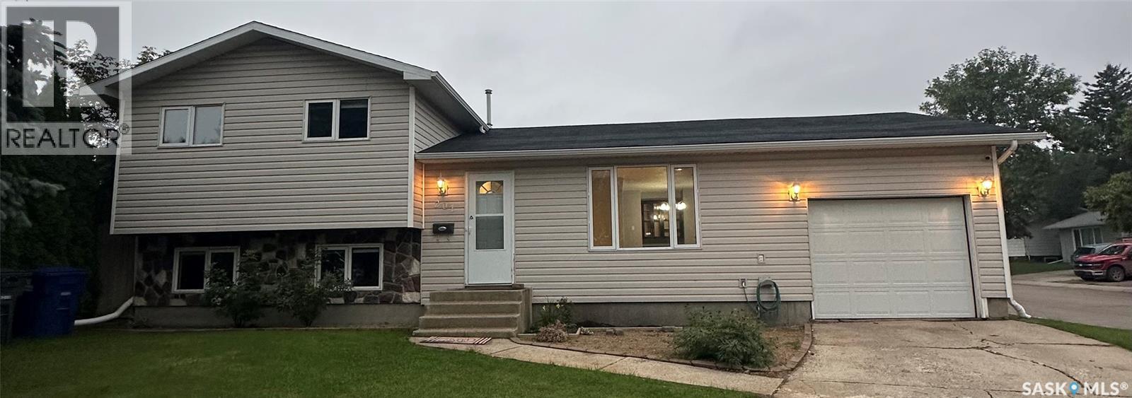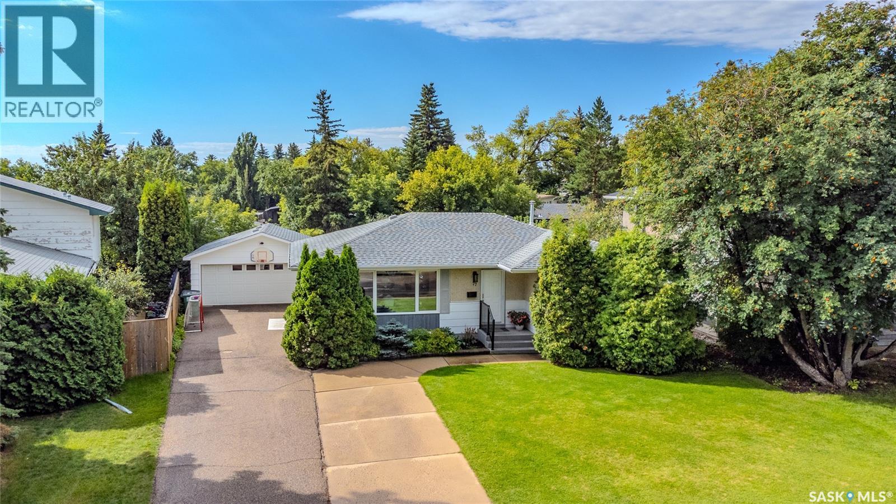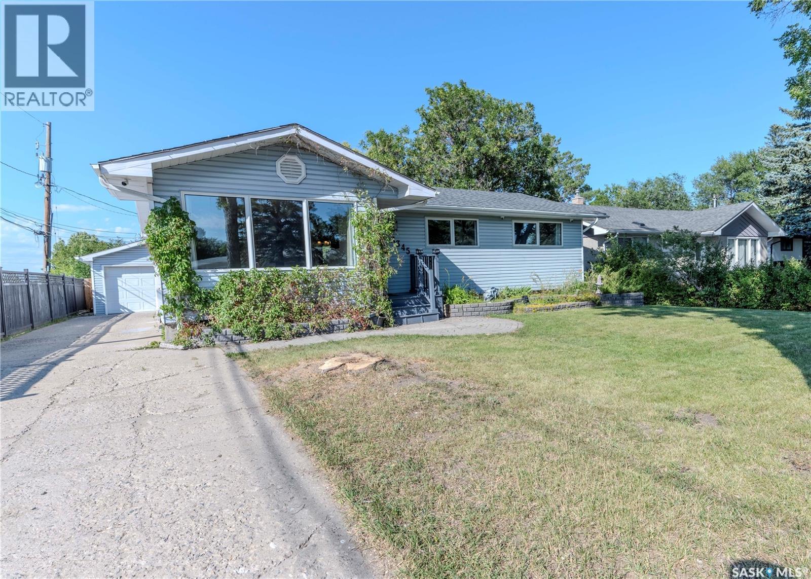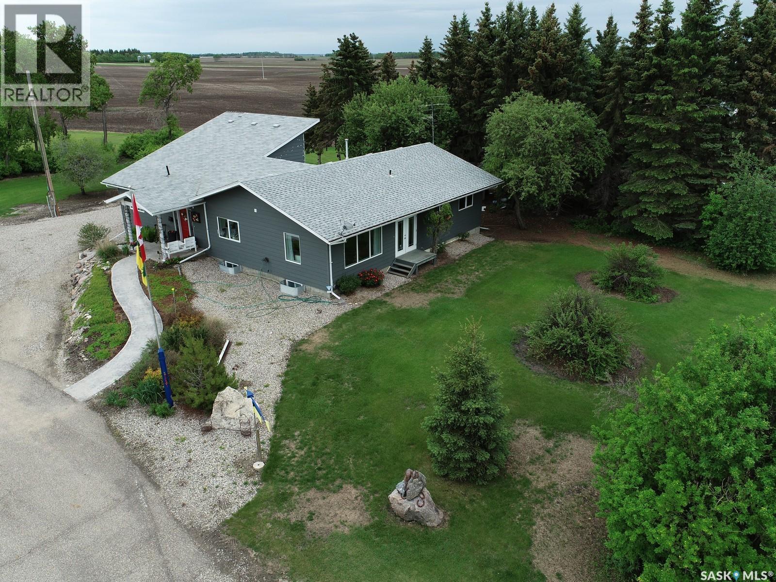Property Type
221 4th Avenue
Whitewood, Saskatchewan
Beautiful 5 bedroom/3 bathroom family home with 1494 sqft on the main level and a full, finished basement! FEATURES: updated windows, new vinyl flooring, new baseboards, concrete double driveway, underground sprinklers, central air, new mid-efficient furnace (2021), and NEW SHINGLES (2025). The main level offers a 4pc bathroom and 3 bedrooms, one being the master with lots of closet space and 3pc ensuite! The kitchen is a great size and offers a dining area that's partially open to the formal dining room and sunken living room. There's also access to the 3 season sunroom from the patio doors and main floor laundry! The basement provides you with 2 more large bedrooms, an additional 3pc bathroom, storage room, and spacious family room! The backyard is completely fenced-in and has lots of mature trees and a shed. The attached double car garage is fully insulated and can be accessed by the breezeway! This property is move-in ready and is located in a nice quiet neighbourhood! Call today to view! (id:41462)
5 Bedroom
3 Bathroom
1,494 ft2
Royal LePage Martin Liberty (Sask) Realty
2608 14th Street E
Saskatoon, Saskatchewan
Beautifully updated and move-in ready, this spacious six-bedroom, three-bathroom home in sought-after Grosvenor Park offers the perfect blend of modern comfort and timeless style—all just a short walk from the University of Saskatchewan. Inside, you’ll find bright, welcoming spaces with newer flooring, trim, doors, paint, and beautifully updated bathrooms. The main floor features a sunny and expansive living room that flows seamlessly into a generous dining area and an updated kitchen with contemporary finishes and plenty of prep space. The second level offers two oversized bedrooms and a refreshed four-piece bathroom. On the third level down, you’ll find two more spacious bedrooms and another full bath. The basement features two additional bedrooms and a modern three-piece bathroom—ideal for guests, roommates, or a growing family. Outside, enjoy a fully fenced backyard with a cozy patio, perfect for entertaining or relaxing. The single detached garage adds convenience, and you’re just two doors down from a charming neighbourhood park—an ideal setting for kids, pets, or a quiet stroll. This is a rare opportunity to own a versatile, stylish home in a mature, central neighbourhood—steps to campus, close to amenities, and ready for its next chapter. Don’t miss your chance to call this Grosvenor Park gem home! (id:41462)
6 Bedroom
3 Bathroom
1,040 ft2
Boyes Group Realty Inc.
Meath Park 14 Acre Retreat
Paddockwood Rm No. 520, Saskatchewan
The Meath Park 14 acre retreat is only 30 minutes north east of Prince Albert, Saskatchewan. Featuring hardwood floors from the entry through the kitchen/dining to the living room. Rustic design & electric (imitation wood cook stove) kitchen stove. Extensive landscaping with plants & rock gardens, nestled in the trees, and surrounded by open fields. This could be your home in the country. Two bedrooms & one bath and only one utility bill. The appliances stay - Fridge, Stove, Washer, Dryer, Water Cooler. 2 car 24'x26' detached garage right close to the house. Some additional farm yard buildings featuring a 12x16 garden shed (newer shingles & new door), 20x32 shop, 20x40 rustic log barn (a little tlc and maintenance could extend the life of these buildings for many years to come). The basement (full 8 foot ceiling) is undeveloped and used for storage. (id:41462)
2 Bedroom
1 Bathroom
784 ft2
Rosthern Agencies
Barabe Acreage
Swift Current, Saskatchewan
40 acres of prime land, only minutes from the city. This is a unique property, including a 3000 square foot home, with tons of potential, on city water. It has a double attached heated garage, spacious oak kitchen with an island, and a large primary bedroom with an ensuite bathroom. The land is almost completely fenced and has been hayed the past few years. There is a large dugout, and lovely shelter belt of trees. The 40 x 64 heated shop, with a concrete floor, and 16 foot walls, built only 9 years ago, makes this property very appealing. There is also a barn and a few other oid buildings. Don't miss out on this one. Call today for more information. (id:41462)
2 Bedroom
3 Bathroom
3,000 ft2
Davidson Realty Group
415 3351 Eastgate Bay
Regina, Saskatchewan
2 bedroom 1 bath located on the Top Floor with a West view of Green Space and City Skyline. In unit Laundry and plenty of storage both inside and on deck. Both bedrooms are a good size. Water and sewer are included. Tankless water heater new in 2022. Plenty of on street parking and bus stop right across the street. Faces West with view of greenspace. Immediate possession (id:41462)
2 Bedroom
1 Bathroom
787 ft2
Century 21 Dome Realty Inc.
1203 5th Avenue
Regina Beach, Saskatchewan
Lake Life Starts Here! Welcome to your perfect escape in the heart of Regina Beach! This beautifully maintained and thoughtfully upgraded home offers 860 sq ft of comfortable living space, ideal for year-round living or a relaxing weekend getaway. Step inside to find a bright, open interior with high ceilings and large windows that flood the space with natural light—enhanced by custom window treatments. The brand-new kitchen is a standout, featuring stunning Calacatta gold quartz countertops, a 28" granite workstation sink, and all new appliances. The home also offers 2 spacious bedrooms and a completely renovated, custom-designed bathroom. Enjoy the best of beach life outdoors with multiple areas to unwind and entertain: relax in the screened-in porch, soak up the sun on the expansive 20’ x 14’ deck, or gather around one of the cozy firepit areas. There's also ample parking for guests, vehicles, or even your boat. Extensive upgrades include: Newer metal roof Newer windows New furnace & A/C New kitchen & bathroom Updated flooring & paint throughout New water heater Window coverings Newer 8’ x 12’ shed Screened-in porch This turn-key property is move-in ready and waiting for you. Whether you're looking to settle in full-time or escape on the weekends, don’t miss your chance to own a piece of Regina Beach paradise. Call your agent today to book a showing—your lake life awaits! (id:41462)
2 Bedroom
1 Bathroom
860 ft2
Realtyone Real Estate Services Inc.
201 Rupert Street
Aberdeen, Saskatchewan
Welcome to 201 Rupert Street, nestled in the friendly community of Aberdeen—just a quick 20-minute drive from Saskatoon. Aberdeen offers the perfect balance of small-town charm and city convenience. This charming home offers a functional main floor featuring a kitchen, living room, combined laundry/bathroom, and a convenient main floor bedroom. Upstairs, you’ll find two additional bedrooms along with a versatile office or bonus space. The property sits on a generous lot with plenty of room to enjoy the outdoors and includes a single detached garage with ample parking by the side of the house. With quiet streets, open prairie views, and a warm, welcoming atmosphere, Aberdeen is an ideal place to call home. (id:41462)
3 Bedroom
1 Bathroom
1,218 ft2
Coldwell Banker Signature
201 Haviland Crescent
Saskatoon, Saskatchewan
Gorgeous 4 level split recently renovated in the desirable neighborhood of Pacific Heights. As you walk-in the spacious living room, you will be welcomed with plenty of natural light & a great view of the park. The adjacent modern kitchen boasts quartz counter top with contrasted back splash & stainless steel appliances (stove & dishwasher are brand new). The formal dinning room is next to the kitchen & can fit a 8 persons dinning table. On the 2nd level, there are 2 large bedrooms, a 4 piece bathroom & a huge master bedroom with a 2 piece en-suite. 3rd level is well let with natural light, a features a large family room & a huge bedroom. The basement offers an office, a cold storage, mechanical room, & the 5th bedroom (window is being cut & installed after receiving the permit from the city) The oversized attached garage can fit any large trucks or SUVs and still have space for tools & storage. The recent renovations include: new flooring, new paint throughout the house & the kitchen cabinets, addition of 2 new bedrooms. This corner property is sitting right across the Atlantic park & close to multiple schools. Other amenities include The shops of South Kensington, Confederation mall, & easy access to the Circle drive. This home will impress you with it's condition, location, plus all the amazing amenities. See the 3D virtual tour and book a showing to view in person. (id:41462)
5 Bedroom
3 Bathroom
1,077 ft2
RE/MAX Saskatoon
77 Red River Road
Saskatoon, Saskatchewan
Beautifully renovated bungalow in the sought after River Heights neighborhood! This home places you in one of Saskatoon’s most desirable areas, where the river is only steps away. Imagine morning walks, evening bike rides, and family time outdoors, all woven into your daily life. The main floor was fully renovated in 2019, creating a bright, open concept layout with new flooring, paint and windows. The kitchen features new quartz countertops, cabinetry, open shelving, large window overlooking the backyard and stainless steel appliances, a great space designed for gathering and sharing meals. Three bedrooms are on the main level, along with a 4-piece bathroom. The primary bedroom includes a private 2-piece en-suite. The basement expands your living space with a large family room, a versatile rec area, and plenty of storage. An additional bedroom offers flexibility for guests, hobbies, or teenagers, and a 3-piece bathroom completes the space. Step outside to a backyard designed for both relaxation and connection. Mature trees and shrubs create privacy in the large south facing back yard, while the fireplace sets the stage for evenings with friends after a day along the river. A large double detached garage provides secure parking and additional storage. New central air conditioning in 2024! This home provides a place to live an active lifestyle in a community connected by the river. Call your Realtor® today to book your private showing. (id:41462)
4 Bedroom
3 Bathroom
1,190 ft2
Exp Realty
3345 Wascana Street
Regina, Saskatchewan
This is a move in ready home in the highly desirable area of Lakeview. Over 1100 Sq/ft on the main floor. This home features lots of upgrades including kitchen cabinets, flooring, new furnace installed in 2022, shingles, interior and exterior doors, trim and baseboards, main bathroom, paint, electrical fixtures, lighting, front and back brick patios, Alarm and Camera system included, and much more. This home features a massive detached fully insulated garage 24 feet wide 32 feet deep. Perfect for anyone who has a lot of toys or enjoys working on cars. Great deck directly off kitchen dining area. Has electrical ran for hot tub but hot tub has been removed.... As per the Seller’s direction, all offers will be presented on 2025-08-29 at 8:00 PM (id:41462)
5 Bedroom
2 Bathroom
1,128 ft2
Exp Realty
Rudy Acreage
Nipawin Rm No. 487, Saskatchewan
This immaculate 2176 sq ft home has undergone extensive renovations with an addition in 2011 and features a beautiful open concept design with large windows and a loft. Great entry space. Large recreation area flows into the kitchen/dining and another living room. Laundry on the main floor, an office, 2 bedrooms up and 2 down. Furnishings negotiable. Outside you will find a double garage, shop, Quonset and several other outbuildings. There are wheel chair accessible ramps on both sides of the house. There is covered deck and the garden area. Some of the most recent updates include the shingles & furnace. Property is located just across from Codette with access off the paved highway, with the benefit of municipal sewer! Water supply is a private sandpoint well. Property is about 10 min to Nipawin, about 12km to Smits Beach, 33 min to Tobin Lake. North East Saskatchewan is known for great fishing and hunting. Come and enjoy the great outdoors! (id:41462)
4 Bedroom
3 Bathroom
2,176 ft2
RE/MAX Blue Chip Realty
87 Williston Drive
Regina, Saskatchewan
Welcome to 87 Williston Drive in Normanview West, a friendly, family-ready home boasting 5 bedrooms, 3 bathrooms, a large private yard and a double attached garage. This bi-level offers a bright main floor with 3 spacious bedrooms and 2 bathrooms, including a 2-piece ensuite in the master. The basement features a separate, inlaw suite with its own entrance, offering a nice sized living room, 2 bedrooms, a full bathroom, and a kitchen—perfect for guests, extended family, or potential rental income. Situated on a large corner lot the property provides plenty of room for activities. Added features you’ll actually use include a sunroom, a TimberTech deck, a PVC-fenced yard for privacy and pets, and air conditioning for those Saskatchewan summers. Close to all Normanview West amenities—schools, shopping, parks, and easy access to everything you need. This is a solid, well-cared-for family home that balances comfort, practicality, and a touch of fun. Ready to see it in person? Call your agent to schedule a showing today. (id:41462)
5 Bedroom
3 Bathroom
1,232 ft2
Optimum Realty Inc.



