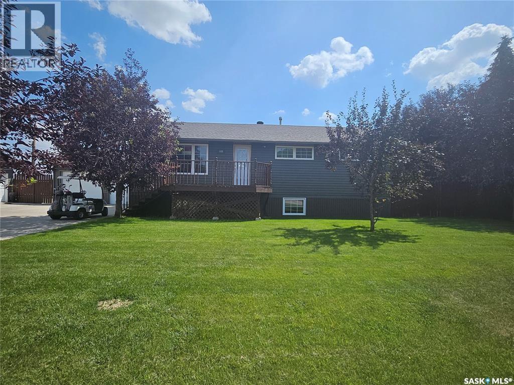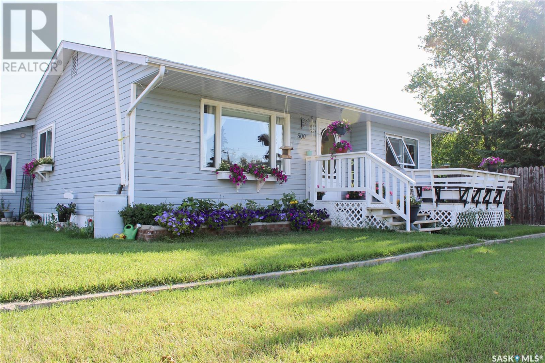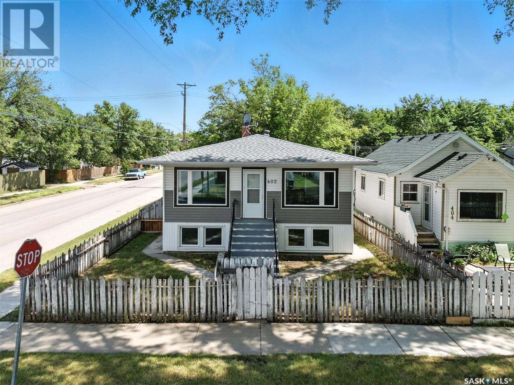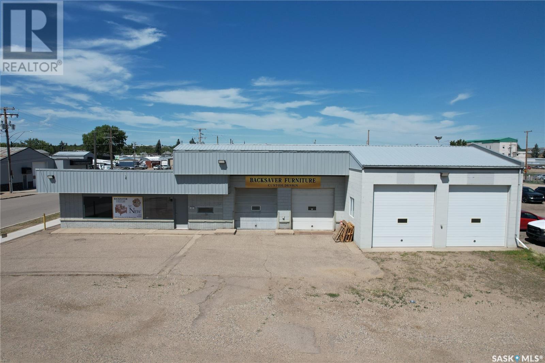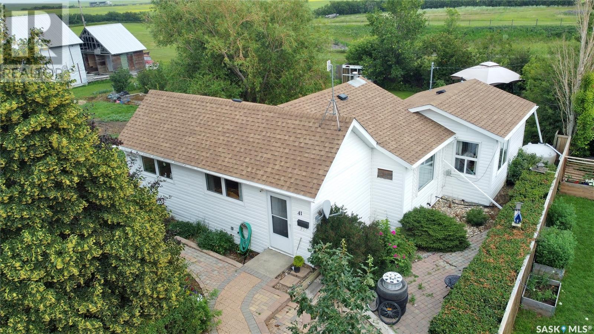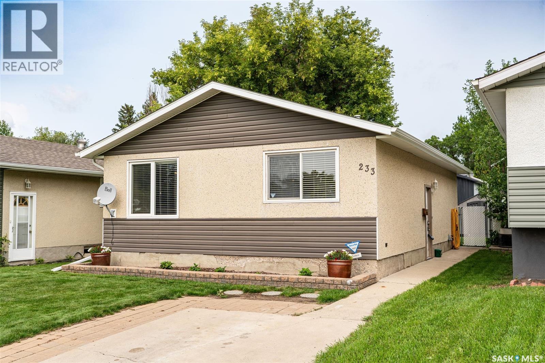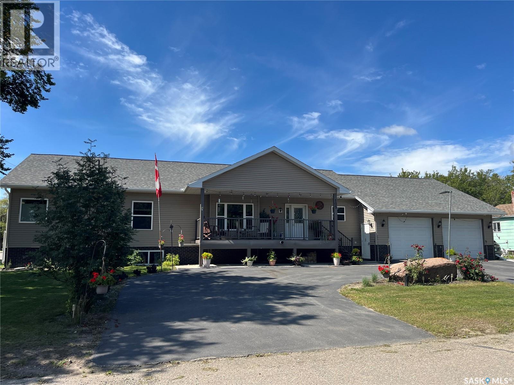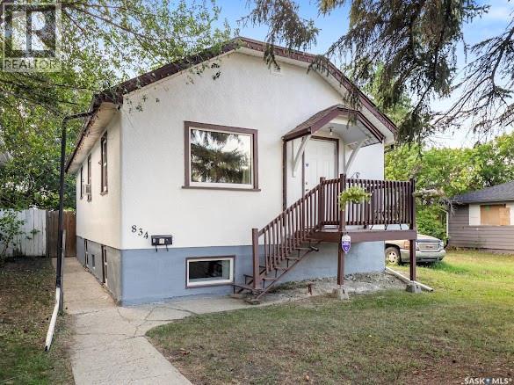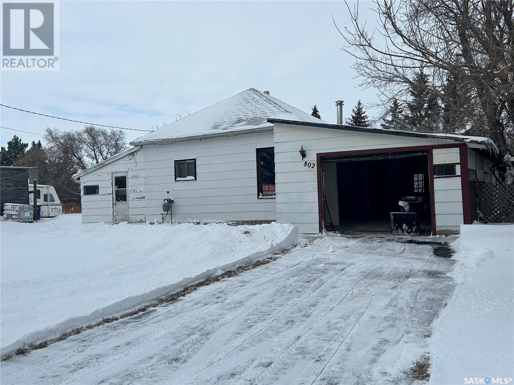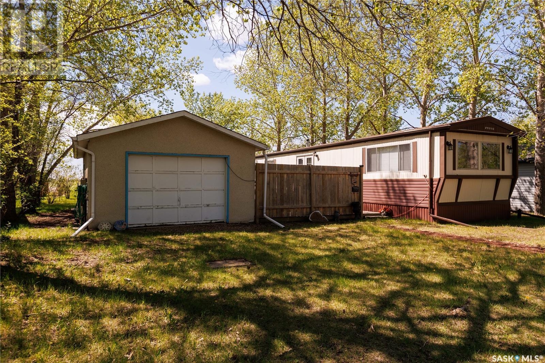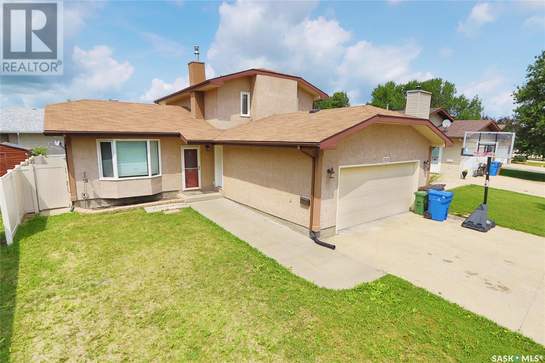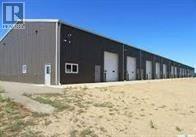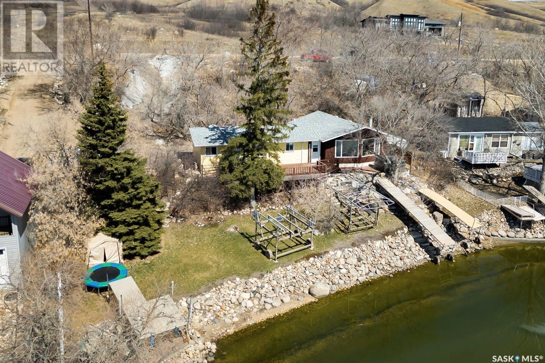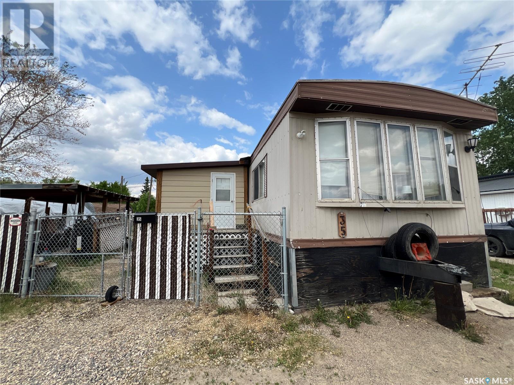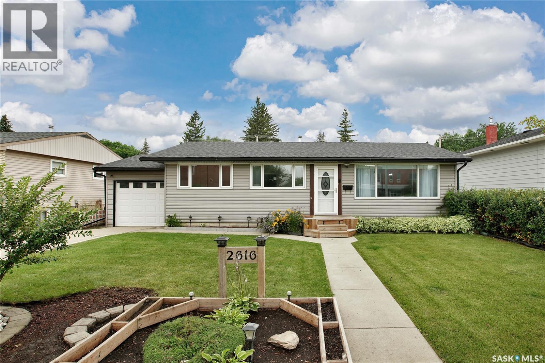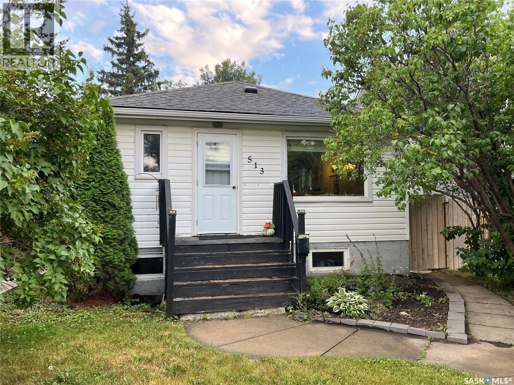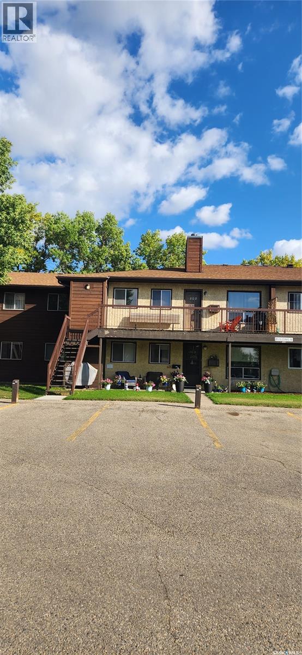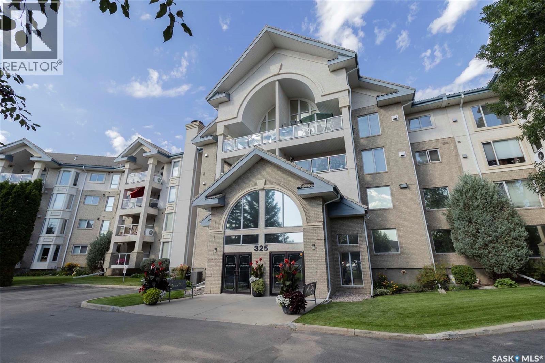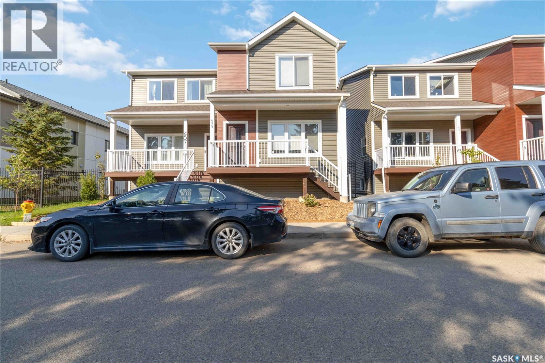Property Type
4812 16 Street
Lloydminster, Saskatchewan
Welcome to 4812 16 Street, located in the desirable Wallacefield neighbourhood of Lloydminster, SK. This beautifully maintained home features four bedrooms — 3 up and one down — and sits on a large, beautifully landscaped lot filled with mature trees, perfect for relaxing or entertaining. The backyard is your private oasis, complete with a hot tub, ideal for unwinding year-round.The spacious kitchen is designed for both function and style, featuring a large island with a vegetable sink. The primary bedroom is privately situated above the garage and offers a generous walk-in closet with custom shelving, along with a beautifully updated ensuite bathroom completed in 2024. Luxury vinyl plank flooring was installed in the main floor bedrooms and primary suite in 2021, while the basement received new carpet that same year.Additional upgrades include a new high-efficiency furnace, tankless water heater, central A/C, water softener, and in-duct UV light for enhanced air quality. The double-attached heated garage is a standout feature with its forced-air heater, epoxy-coated floors, and a hot water faucet, perfect for washing floors or cleaning off your vehicle.This home blends comfort, convenience, and quality in one perfect package. Located close to schools, parks, and all amenities, it's truly move-in ready. 3D Virtual Tour Available! (id:41462)
4 Bedroom
3 Bathroom
1,355 ft2
RE/MAX Of Lloydminster
406 First Avenue E
Lampman, Saskatchewan
Welcome to this spacious 5-bedroom, 2-bathroom home with a blend of modern updates and classic charm. Built in 1968 with a thoughtful addition in 2010, this home offers comfort and functionality throughout. As you enter, you're greeted by a heated floor in the front foyer, setting a warm tone for the entire home. The basement, renovated in 2004, adds additional living space and functionality. Outside, the property features underground sprinklers, central air for year-round comfort, and a stamped concrete patio with a picturesque gazebo, perfect for outdoor relaxation. The home boasts a concrete patio at the rear and a deck at the front, enhancing outdoor living options. For the car enthusiast or hobbyist, there's an attached insulated 2-car garage with in-floor heating, built in 2011, and a separate insulated 2-car detached garage added in 2016. Both garages are finished with 1/2” plywood for durability. Recent updates include new shingles in 2022 and stipple ceiling treatments completed the same year. Inside, you'll find solid oak doors throughout most of the house and all PVC windows, ensuring both style and efficiency. The expansive basement features large windows that flood the space with natural light, creating a bright and inviting atmosphere. The generous backyard offers ample space for children to play, hosting large gatherings, or even accommodating a wedding ceremony. Enjoy evenings around the fire pit area or utilize the RV parking space for additional convenience. Situated on a spacious lot with a 70x65 concrete parking pad in front, this property offers both comfort and versatility for a variety of lifestyles. Don't miss your chance to make this exceptional property your new home. (id:41462)
5 Bedroom
2 Bathroom
1,264 ft2
Century 21 Border Real Estate Service
500 Kensington Avenue
Bredenbury, Saskatchewan
Motivated seller! Great home for the price! Are you looking for an affordable home with an oversized attached garage and a beautiful, fully fenced backyard? Come and check out your new home in Bredenbury Sk! Why choose this one? 9 hole golf course within walking distance, close to the potash mines, local daycare, spa services, a disc golf course and so much more! In 2015, a 16 x 27ft addition was added onto to the home resulting in a beautiful and cozy new family room complete with a natural gas fireplace, an office area and just off of that you will find the main floor laundry and bathroom. Keep going and you will find yourself in the oversized 20x24 insulated garage with space for vehicle, storage, tools, toys etc. From the addition it flows to the rest of the home which includes a bright kitchen which opens to the large dining area. From there you will find two nice sized bedrooms, another 4pce bathroom and a nice size pantry. If you enjoy a beautiful sunset then right outside your front door facing west, a nice deck has been added to sit out and enjoy the view and the peacefulness of the town. The concrete, dry basement is fantastic with an 8ft ceiling height, lots of storage and room to add rooms, create more storage or set it up as the kids play area. The backyard is very large with a nice patio area to entertain and BBQ with plenty of space for your family and friends to enjoy. If you enjoy privacy or perhaps have animals then you will appreciate the fully fenced yard already done for you. This home is ready for its new owners to enjoy! Buy now and enjoy your summer in your own backyard! Yorkton is a short 30 minutes away with lakes and many golf courses not far from your new home either! If you are looking for yard, garden and home space then take a look, 3 parcels (75x115ft) situated on a corner lot! Come and take a look at this fantastic, affordable home before it is sold! (id:41462)
2 Bedroom
2 Bathroom
1,254 ft2
Royal LePage Premier Realty
12 1035 Boychuk Drive
Saskatoon, Saskatchewan
Welcome to your new home at 12 – 1035 Boychuk Drive in Wildwood Estates Built in 1977, this 1052 square foot 3-bedroom, 1 bathroom bungalow features a new furnace installed in 2022 with central air (roughed in) and a new addition constructed only 2 years ago. The property is nestled near the entrance of the park on a corner lot, a large completely fenced in yard and a double driveway with two parking spots. The 10’ x 16’ deck has been recently built. The rear deck, fire pit and tree house are included! The bright kitchen includes upgraded countertops, and plenty of freshly painted cupboards for storage. Large master bedroom at the rear of the home. The addition can be an office, den, or extra family room for children. The lot fees cover property taxes, water, sewer, garbage and snow removal. Priced to sell! Call for a viewing today. (id:41462)
3 Bedroom
1 Bathroom
1,052 ft2
Royal LePage Varsity
402 I Avenue S
Saskatoon, Saskatchewan
Located in the dynamic and rapidly revitalizing Riversdale neighbourhood, 402 Avenue I South is a prime opportunity for homeowners and investors alike. Just minutes from River Landing, downtown Saskatoon, and the scenic South Saskatchewan River, this property is surrounded by local restaurants, cafes, galleries, and community spaces—all contributing to the neighbourhood's reputation as one of Saskatoon's most vibrant and promising districts. This well-maintained property features a 2-bedroom legal basement suite—ideal for generating rental income or housing extended family—plus a double detached garage for added value and functionality. With thoughtful updates and a versatile layout, this home is move-in ready with long-term investment appeal. Highlights: Prime location in Riversdale, just blocks from River Landing, downtown, and 20th Street's local amenities 2-bedroom legal basement suite – turnkey rental or mortgage helper Double detached garage – secure parking and extra storage Situated near transit routes, parks, and community schools Close to Victoria Park, Optimist Park, and scenic river trails Upgrades Include: New front and side stairs All new windows throughout the home Stylish new flooring on the main level Modern light fixtures Fully renovated main-floor bathroom Brand new kitchen cabinetry and backsplash New kitchen appliances (excluding the fridge) Whether you're looking to live upstairs and rent the suite or add a solid income property to your portfolio, this home delivers both value and versatility in one of Saskatoon's most exciting neighbourhoods. Don't miss out on this exceptional opportunity in 402 Avenue I South! (id:41462)
5 Bedroom
2 Bathroom
1,092 ft2
Coldwell Banker Signature
280 Manitoba Street W
Moose Jaw, Saskatchewan
LOCATION ! LOCATION !, Located at the corner of Manitoba Expy and 3rd Ave NW, sitting on a 0.31 acre corner lot with 2 entry/exits for easy flow in and out for your customers. ENVIRONMENTALLY CLEAN COMMERCIAL SPACE! There is also quick and easy access to Highway #1 and Highway #2 from this property. The building has 830sq.ft. of office/retail area with air conditioning and 2 bathrooms. The remainder of the building is 2110 sq.ft. with 2 large working bays. The first bay has 2 large overhead doors (10'x x10' each) , with this area being heated by forced air/natural gas. Second bay was an addition in 2002, also with 2 large overhead doors (12'x 12' each) , heated by in floor heat. Some upgrades that this building has had are: fully renovated in office and washroom areas ($25,000), upgraded electricity to 3 phase 200 amp($30,000), Full metal roof in 2002, newer furnace, and water heater. There is water plumed to both large working bays areas. The electrical is 3 phase with 200 AMP service with electrical ready for compressor and welders. There is ample onsite parking and storage space. A few of the uses that this property is zoned for is Animal Clinics, Contractor's Offices and Yards, Restaurants, Office Space, Funeral Homes, Printing/Newspaper Space, Recycling Collection Depot, Mechanical/Welding Space. It is just the building and land that are for sale. These is also a pylon sign for your advertisement. This property is also for sale. (id:41462)
2,940 ft2
Royal LePage Next Level
Blager Acreage
Moose Jaw Rm No. 161, Saskatchewan
Private 10-Acre Oasis Just 5 Minutes from Moose Jaw! This incredible acreage offers the perfect blend of privacy, convenience, and functionality — all just a short drive from town. Tucked behind a mature shelterbelt, the beautifully landscaped yard creates a serene, secluded setting ideal for country living. The property features: 60' x 100' metal Quonset plus a second smaller Quonset for extra storage A charming barn with water and power, complete with a converted hayloft ready for use A private camping area with RV plug and water, hot tub, gazebo, garden space, and fenced paddocks for animals or hobbies The 3-bedroom, 2-bathroom bungalow offers a bright, welcoming layout with a brand-new renovated kitchen, fully finished basement, and updated mechanicals. The home is serviced by city water, natural gas, and power, with a new septic tank and system installed just a few years ago — all the big-ticket items are done. Whether you’re looking for space to grow, room for animals, or just peace and quiet close to town, this is a must-see opportunity. Move-in ready. Acreage living at its best! (id:41462)
3 Bedroom
2 Bathroom
1,223 ft2
Royal LePage Next Level
3135 Green Brook Road
Regina, Saskatchewan
This custom-built two-storey in The Towns offers thoughtful design and quality finishes throughout. The striking exterior features modern stucco and composite siding, with a zero-scaped front yard for low-maintenance curb appeal. Inside, a stylish front door opens to a spacious foyer with a cloak closet, leading to a bright living room with a large west-facing window, modern interior doors, and custom top-down, bottom-up blinds. The main level boasts high-end laminate flooring and a show-stopping kitchen with Euro-style cabinets, a large island with waterfall quartz ends, gas stove with integrated grill and fan, and patio doors to a composite deck. A barn door leads to a Butler’s pantry with prep sink, floating shelves, microwave, coffee station, and great storage. Steps down is a mudroom with built-in bench, coat hooks, side entrance, and a 2-pc bath with quartz vanity. Upstairs features three bedrooms with roller blinds—blackouts in the primary and second. The main 4-pc bath includes a soaker tub, quartz vanity, and spa tile. The spacious primary offers a 3-pc ensuite with tiled shower, floating shelves, and walk-in closet. A second-floor laundry with stackable washer/dryer adds convenience. The finished basement offers a rec room with feature wall and electric fireplace, EQ3 shelving, a 4th bedroom with walk-in closet and egress window, a 4-pc bath, and built-in linen storage. The utility room has a high-efficiency furnace, air exchanger, hot water on demand, and 100-amp panel. The fully fenced backyard features a composite deck, large patio, lush lawn, perennials, rock, raised garden, and solar-lit black-trimmed posts. The 24’x30’ garage is insulated, heated, wired with 110V & 220V, finished in plywood, with built-in shelving, a subpanel, and a windowed overhead door. Located near École Wascana Plains and École St. Elizabeth, and close to Acre 21 shopping, parks, paths, and major routes. (id:41462)
4 Bedroom
4 Bathroom
1,576 ft2
RE/MAX Crown Real Estate
41 Main Street
Tuxford, Saskatchewan
Discover the serenity of Tuxford, nestled in the heart of Saskatchewan, where peace & tranquility define everyday life. Just 15 minutes from Moose Jaw and conveniently close to Buffalo Pound Lake and the K+S Mine, Tuxford provides the perfect blend of rural charm and easy access to urban amenities, making it ideal for families & retirees alike. This charming bedroom community offers a welcoming environment with a home that has updates to ensure comfort and convenience. Key improvements APV - include a kitchen expansion in 2000, featuring ample cabinetry and workspace for culinary endeavors and entertaining. The basement walls and floors redone in 1999. Over the past decade, windows have been replaced, the exterior boasts recent updates such as shingles, soffits, fascia, eaves, and siding, ensuring a well-maintained appearance. Updated utilities include a H/E furnace, central air conditioning, water softener, and water heater, all contributing to modern comfort. The home welcomes you with interlocking brick walkways leading to a warm foyer. The spacious living room flows into the dining and kitchen areas, creating an inviting setting for gatherings. The main floor features 3 bedrooms and a 4pc. bathroom. The unfinished lower level with laundry facilities, abundant storage, and a utility area for home maintenance needs. Outdoors, a private and serene yard awaits, complete with a deck overlooking a beautifully manicured, fenced space with mature trees and shrubs. A gazebo and patio offer charming spots for outdoor entertaining, while a garden and heated shed cater to gardening enthusiasts. The property accommodates future garage space & there is already RV/boat parking. Tuxford is more than just a place to live; it's a community where neighbors become friends and serene surroundings foster peace of mind. Whether raising a family or enjoying retirement, embrace this opportunity and make this wonderful community your new home. (id:41462)
3 Bedroom
1 Bathroom
1,033 ft2
Global Direct Realty Inc.
64 Main Street
Radisson, Saskatchewan
Welcome to 64 Main Street located in Radisson. This cozy bungalow is on a half acre with plenty of trees , large garden with fruit trees, fully fenced, two sheds, ample parking, firepit and massive deck that is 13,000 sq ft. The two car garage is completely finished, insulated and heated. Inside the home you will find a spacious kitchen with newer appliances and walk in pantry. Master bedroom with large closet. The main bathroom is spacious and has a jet tub. This home had an addition in 2022 adding 3 bedrooms, 4pc bathroom and a playroom that has garden door leading to the backyard. Downstairs has plenty of storage and cold room. Other upgrades include a high efficiency furnace, flooring, new water heater and additional attic insulation. (id:41462)
4 Bedroom
2 Bathroom
1,305 ft2
Exp Realty
233 Boychuk Drive
Saskatoon, Saskatchewan
Fantastic starter home in desirable East College Park! This well-maintained property features 3 bedrooms and 1 full bathroom, offering a great layout for first-time buyers or young families. The bright and functional main floor provides comfortable living space, while the basement is open for development—perfect for adding your personal touch and increasing future value. Located close to the park, schools, and amenities, this is an excellent opportunity to get into a great neighbourhood at an affordable price. Don’t miss it! (id:41462)
3 Bedroom
1 Bathroom
864 ft2
Barry Chilliak Realty Inc.
2741 Poplar Avenue
Carrot River, Saskatchewan
Come check out this spacious and well-maintained property offering over 1,500 sq. ft. of comfortable living space in the welcoming community of Carrot River! This vibrant town has everything your family needs, including a K-12 school, curling and hockey rinks, shopping, a regional park, plus a pool and golf course just minutes away. Inside, you’ll find 3 bedrooms, 2 bathrooms, a bright main floor laundry room for your convenience and a large entryway that welcomes you home. Enjoy peace of mind with newer windows, shingles, fence, water heater, new blow in insulation upstairs, and new washer and dryer. Other updates include a new toilet downstairs, new light fixtures throughout, new flooring in master bedroom, new flooring upstairs, new drywall in kitchen, in laundry room as well as the entire upstairs. Step outside to a beautifully landscaped, fully fenced backyard – perfect for kids, pets, and entertaining. The attached garage adds convenience year-round, making this the perfect family-friendly home in a tight-knit community. Don’t miss your chance to own this great property – call today to schedule a showing! (id:41462)
3 Bedroom
1 Bathroom
1,536 ft2
Royal LePage Renaud Realty
402 Snead Crescent
Warman, Saskatchewan
Welcome to 402 Snead This beautiful 1246 sq ft duplex, built in 2012 by Warman Homes, offers the perfect blend of comfort, convenience, and location. Situated on a desirable corner lot on a quiet street, this home features 3 spacious bedrooms, 3 bathrooms, and a single attached garage. Enjoy the open concept main floor with a modern kitchen, cozy living area, and plenty of natural light. The upper level offers a generous primary bedroom with His and Her closet two additional good size bedrooms, and a full bathroom with closet perfect for families. Basement is Almost fully Developed all it needs is flooring and a few small touches to make it complete. Outside, you'll find a fully fenced yard, ideal for kids, pets, or entertaining. There's room to park two vehicles out front, plus ample street parking thanks to the corner lot. Best of all, there are no condo fees, keeping your monthly costs low. Located close to parks, schools, and all the amenities Warman has to offer, this home is a fantastic opportunity for first-time buyers, investors, or anyone looking to enjoy life in a growing community. Don't miss your chance schedule your showing today! (id:41462)
3 Bedroom
3 Bathroom
1,246 ft2
Realty One Group Dynamic
1002 Carr Crescent
Saskatoon, Saskatchewan
OPEN HOUSE MONDAY AUG 25TH 4:30-6PM. A true gem with original owners located in Silverspring, this large bungalow is 1712 sq ft, has 5 bedrooms and 3 bathrooms. The living room (could be turned into a main floor office or bedroom) and dining room have hardwood floors and plenty of natural light. The kitchen is open to the family room, has lots of cabinets, a pantry, garburator, overlooks the backyard and has a newer stove. Both of the bedrooms on the main floor have a walk in closets and the primary bedroom has a 4-piece ensuite. The laundry is conveniently located on the main floor with access to the double attached garage. The basement has a large family room, 2 bedrooms, a 4-piece bathroom, a large crafting room or the potential for an additional bedroom with a walk in closet, a storage room and a large workshop with direct entrance into the double 26x26 attached garage. The yard is an oasis, it has been beautifully designed with numerous perennials, a deck, sitting area, a shed and has the most amazing sunsets as it backs onto the Northeast Swale. Other notable features: Central vac with kick plate in the kitchen, central air, newer dishwasher 2022, hot water tank 2021, shingles in 2018. Call your realtor today to view this well cared for home!... As per the Seller’s direction, all offers will be presented on 2025-08-28 at 11:00 AM (id:41462)
5 Bedroom
3 Bathroom
1,712 ft2
Realty Executives Saskatoon
3532 Hazel Grove Drive
Regina, Saskatchewan
Discover a well-maintained, welcoming family home in the desirable Woodland Grove neighborhood at 3532 Hazel Grove. This residence offers the perfect blend of comfort and functionality, with great neighbors in the area and convenient access to a variety of east-end amenities, including shopping, schools, and parks. The split-level design creates a spacious and practical layout. The main floor features an inviting living room and a formal dining area, perfect for family meals and entertaining. The well-appointed kitchen, the heart of the home, provides ample counter space and a pleasant view of the backyard, making daily activities a breeze. Upstairs, you'll find three bedrooms, including a primary suite with a walk-in closet and a private three-piece ensuite. The third level offers a cozy retreat with an additional family room and a gas fireplace, along with a versatile nook that's ideal for a home office or a kid's play area. A large laundry room and a fourth bedroom on the lower level provide plenty of extra space for guests or a growing family. Step outside to a private, spacious backyard that's perfect for kids to play in and for hosting summer gatherings. This home is a must-see for anyone seeking a comfortable and well-located property in a fantastic, family-friendly community that has been well taken care of over the years... As per the Seller’s direction, all offers will be presented on 2025-08-28 at 3:00 PM (id:41462)
4 Bedroom
3 Bathroom
1,700 ft2
RE/MAX Crown Real Estate
105 Jim Headington Way
Wadena, Saskatchewan
This home is a large 1884 square foot bungalow style modular on a fully finished basement. The two car garage is 36' deep with plenty of room for two vehicles plus ATV's etc... The home is a 2013 build with wood style high end finishings, stone fireplace surround, and more. The main floor features an open concept living, dining, kitchen and porch area, office, bedroom, bathroom, laundry/mudroom off garage and primary suite with 4-piece ensuite and walk in closet. The basement is fairly open with a rec area, living room area, and full kitchen. It also has a bathroom/2nd laundry, large utility room with space for storage, and a separate cold room. The home is a double lot on a corner in a prime location close to schools, hospital, pool rec center, and downtown. This is a must see home ready to move into now without the hassle and high costs of a new builds. The highlight of the yard is a covered composite deck in back yard with good privacy and covered deck on front. (id:41462)
3 Bedroom
3 Bathroom
1,884 ft2
RE/MAX Blue Chip Realty
834 Rae Street
Regina, Saskatchewan
Welcome to 834 Rae street! This home features many upgrades & the care they put into this property is evident! When first entering into this raised bungalow you are met with a seamless open concept that flows from the living room through the dining room into the kitchen. A window air conditioner is centrally placed which allows the main floor to be cooled off on those hot summer days! Off the kitchen you will find two bedrooms & a 4 piece bathroom. Downstairs in the basement you have the possibility of an additional kitchen area. As you go through the hallway you find the living room. A good sized den is to the north of the living room. And the 3 piece bathroom completes this basement space. Outside in the backyard you will find a newer built fence with a generous sized deck which is ideal to enjoy your morning coffee or the evenings on. A larger backyard also provides space for kids or family fun! Upgrades include: Painted exterior & interior main floor of house 2025, most windows 2024, Shingles 2022, Furnace & water heater 5-6 years old, newer front & back deck, newer backyard fence, & bracing done in basement. Also this home has very low property taxes! Electrical panel will likely need to be updated. We have already priced the house to reflect the work needed to be done. Please contact your agent for a showing. This house will not last long!! (id:41462)
2 Bedroom
2 Bathroom
704 ft2
Coldwell Banker Local Realty
723 Grid Road
Bruno, Saskatchewan
Looking for a place to call home in Bruno, SK? This bungalow has just under 1,000 sq. ft. with 3 bedrooms on the main floor, 1 more downstairs, and 2 bathrooms basement bathroom features a jacuzzi tub. The main level has an open-concept layout, while the basement offers a big rec room perfect as a play space or a second living area and plenty of storage options. Outside you’ll find a spacious fully fenced backyard that backs onto a park, plus an oversized single garage connected by a breezeway. Some updates have already been done for you: furnace (2011), water heater (2019), windows (2008), shingles (2021), upstairs flooring (2014), downstairs flooring (2021), and toilets (2016). With plenty of space and potential, this home is a solid option for first-time buyers or anyone looking for a place to grow into. (id:41462)
4 Bedroom
2 Bathroom
936 ft2
Exp Realty
210 Hedley Street
Saskatoon, Saskatchewan
Charming Semi-Detached Home in the Heart of Forest Grove! Welcome to this superbly located semi-detached home, nestled in the vibrant Forest Grove neighborhood—just steps from schools, parks, shopping, and convenient bus routes. The main floor offers a bright and inviting living room with a lovely street view, a functional kitchen that flows seamlessly into the dining area, a convenient half-bath, and a versatile bedroom—perfect for guests or a home office. Downstairs, you’ll find three generously sized bedrooms, a full bathroom, and a practical laundry/utility space, offering plenty of room for the whole family. Recent updates include brand-new carpeting, a newer hot water heater, and newer shingles—ensuring peace of mind for years to come. Step outside to enjoy the spacious, fully fenced yard with a deck (including bonus storage underneath), a well-maintained lawn in both front and back, and off-street parking behind the fence. Don’t miss your chance to own this move-in-ready gem in one of the city’s most desirable neighborhoods. Offers will be presented on August 28th at 5 PM—schedule your showing today!... As per the Seller’s direction, all offers will be presented on 2025-08-28 at 5:00 PM (id:41462)
4 Bedroom
2 Bathroom
670 ft2
RE/MAX Saskatoon
802 Athabaska Avenue
Grenfell, Saskatchewan
PRICE REDUCED! Check out this cute little fixer upper located on a huge lot backing a field. House has all the bones and needs someone to give it a little TLC. Features include kitchen, living room area 1 bedroom and bath on main floor. Laundry, small sitting area and storage downstairs. A 1 car attached garage and sheds are also with the property. The extra large lot features many trees providing lots of privacy. Fix it up or tear it down and build your dream home. (id:41462)
1 Bedroom
1 Bathroom
632 ft2
Indian Head Realty Corp.
#4 Highway North Acreage
Saskatchewan Landing Rm No.167, Saskatchewan
Affordable Acreage with Huge Potential – 20 km North of Swift Current Opportunity knocks with this 1,280 sq ft bungalow acreage just minutes from Swift Current! Situated on a fully treed yard along Highway #4, this property offers the perfect balance of privacy and convenience. The main floor includes a spacious living room, country-style kitchen, three bedrooms, and a full 4-piece bath. The lower level adds a 4th bedroom, 3-piece bath, and extra living space. Brand new propane furnace will be installed prior to possession.Newer reverse osmosis water system servicing the entire home. Fully treed yard with room to make it your own. This home is being sold in as-is condition and will need some TLC inside and out—but with a little investment, it could go a long way. Think of it as a handyman’s special with acreage perks: a rare chance to create your own prairie retreat at an affordable price point. Washer not hooked up. Quick possession available. (id:41462)
4 Bedroom
2 Bathroom
1,280 ft2
Exp Realty
343 Alder Place
Swift Current, Saskatchewan
Tucked away on a quiet cul-de-sac in Swift Current’s sought-after southeast area, this 1,102 sq ft bungalow offers stylish comfort and a long list of updates that make it move-in ready. You’ll be just steps from the Chinook Pathway, Chinook Golf Course, and the Pioneer Co-op service station, grocery, and liquor store—making daily life both convenient and enjoyable. Inside, you’ll find three main-floor bedrooms and a completely renovated 5-piece bath with double vanity, laundry chute, and modern finishes. The sunny south-facing living room features a gas fireplace with stone accents and flows seamlessly into the dining room and then the kitchen, where newer stainless steel & black appliances shine—including a Samsung fridge with filtration system and ice maker, Bosch dishwasher, stove, microwave hood fan, and a brand-new kitchen faucet (2025). The main floor boasts fresh paint (2025), newer flooring, updated doors, trim, and modern GFI outlets in the kitchen. Downstairs, the fully renovated basement was stripped to the cement and rebuilt with new insulation, vapour barrier, drywall, LED lighting, drop ceiling, trim, doors, and flooring—plus some electrical updates. The lower level also offers a spacious family/rec room, two bedrooms, storage room, 3-piece bath, and laundry/utility area. An extra fridge is included. Major mechanicals are in top shape with furnace (2021), hot water heater (2023), newer A/C and an Ecobee thermostat (2025). Exterior upgrades include shingles, soffit & fascia (2023) and a newly built fence for privacy (2025). Enjoy outdoor living in the sunroom and fully fenced, private backyard—perfect for kids, pets, or quiet evenings. This home blends modern updates with a welcoming feel and is truly calling you home. (id:41462)
5 Bedroom
2 Bathroom
1,102 ft2
Exp Realty
134 Mazurek Crescent
Saskatoon, Saskatchewan
Stunning custom home built by Decora on a massive pie-shaped lot. Experience luxury living in this beautifully designed home featuring durable EIFS stucco and 9-foot ceilings throughout. Step inside to discover that the entire main floor is tiled, upgraded light fixtures, and a huge chef’s kitchen complete with a gas range, butler’s pantry, and a striking waterfall island — perfect for entertaining. Stay comfortable year-round with central air conditioning and a heated garage. The property also boasts a legal basement suite with a separate furnace and water heater (no electric heat), offering privacy and efficiency for guests or tenants. Nestled on a spacious 7,097 sq ft pie-shaped lot, this home blends modern comfort with thoughtful design — ideal for families seeking premium finishes and functional layout. Driveway to be completed. (id:41462)
5 Bedroom
4 Bathroom
2,207 ft2
Barry Chilliak Realty Inc.
237 Amy Avenue
Alice Beach, Saskatchewan
Looking for a quiet retreat away from the everyday hustle? Alice Beach is about 1 hour NW of Regina with its own swimming beach and boat launch. Sitting on a 60' x 120' lot is a 924 sq. ft. home with a single detached garage. No need to haul water because this property has its own well. Great family space with living room and kitchen open to each other. Large windows on 2 sides bringing in the natural sunlight. Large living room has space enough for the entire family. Kitchen offers lots of cupboard space and storage. Fridge and stove will remain. Down the hall is 2 large bedrooms that could be converted back into 3 and a 3-piece bathroom. Laundry area but no washer and dryer. Linen and utility closets for additional storage. Fuelled by propane but gas is available at the resort. Peaceful surroundings and strong community environment. Enjoy evenings on the deck or around the fire pit after a day on the beach. Garage with automatic door opener. Lots of storage for your boat. Shed has pump and pressure system to supply house with water. 425 gallon holding water tank. 1,050 concrete septic tank. (id:41462)
2 Bedroom
1 Bathroom
924 ft2
Realty Executives Diversified Realty
2926 Partridge Crescent
Regina, Saskatchewan
Welcome to 2926 Partridge Crescent, a beautifully maintained 1,761 sq. ft. two-storey split nestled in the heart of Regina’s family-friendly Argyle Park neighbourhood. This home offers the perfect blend of space, functionality, and comfort, making it an ideal choice for growing families or those looking for multigenerational living potential. Step inside and you’re welcomed by a bright and inviting layout featuring two spacious living rooms, an updated kitchen with plenty of cabinetry, and a main floor bedroom that's perfect for guests or a home office. A separate entrance from the insulated double garage provides excellent suite potential, adding to the home’s versatility. Upstairs, you’ll find three generously sized bedrooms, including a large primary suite with a private three-piece ensuite, as well as an additional full bathroom. The fully developed basement is a standout feature, offering a second kitchen, a cozy living area, two more bedrooms, and a three-piece bathroom—ideal for extended family or rental income. Recent upgrades throughout the home include a high-efficiency furnace, central air conditioning, updated flooring, newer windows, and recessed lighting in the main living area, ensuring a modern and comfortable living environment. Outside, enjoy a large, fully fenced backyard complete with an oversized deck, perfect for entertaining or relaxing while the kids play. Located in Argyle Park, this home offers quick access to parks, schools, public transit, and family-friendly amenities. The neighbourhood is known for its quiet streets, strong sense of community, and proximity to green spaces, making it a peaceful yet connected place to call home. Don’t miss the opportunity to own this spacious, move-in ready home with suite potential in one of Regina’s most welcoming communities.... As per the Seller’s direction, all offers will be presented on 2025-07-20 at 3:00 PM (id:41462)
6 Bedroom
4 Bathroom
1,761 ft2
Exp Realty
306 410 Ledingham Way
Saskatoon, Saskatchewan
Presenting a desirable Rosewood townhouse condominium, this comfortable and spacious property features three bedrooms and a fully developed basement. Conveniently located with easy access to major retail establishments and the downtown core, this excellent location offers the opportunity to leave yard maintenance and exterior repairs to others. Given the limited availability in this area, prompt action is recommended. (id:41462)
3 Bedroom
3 Bathroom
1,341 ft2
Choice Realty Systems
220 Reddekopp Lane
Warman, Saskatchewan
The main floor features a bright kitchen with an extended island, stainless steel appliances, and ample storage and counter space. An open-concept design seamlessly connects the kitchen to the dining and living areas, making it perfect for both entertaining and everyday living. Laminate flooring flows throughout the main floor, which also includes the primary bedroom, a second bedroom, and a 4-piece bathroom. Downstairs, the spacious family room is complemented by two generously sized bedrooms and another 4-piece bath—ideal for a growing family or guests. Outside, you’ll find a fully fenced and landscaped yard complete with stamped concrete pathways that wrap around to the backyard. A large deck, patio, and fire pit area create the perfect space for enjoying summer evenings. Located close to parks, schools, and all amenities, this is a fantastic opportunity to call home. Contact your Realtor today to book a showing! (id:41462)
4 Bedroom
2 Bathroom
1,076 ft2
RE/MAX Saskatoon
120 26th Street E
Prince Albert, Saskatchewan
Beautiful turn-key bungalow in a great East Hill location that offers modern updates, a functional layout and pride of ownership throughout. This home welcomes you with a bright and inviting living room, perfect for relaxing and welcoming guests. The modern kitchen is thoughtfully designed with a large island, crisp white tile backsplash, sleek onyx countertops and ample cabinetry that flows seamlessly into the dining area which offers direct access to the back deck for easy indoor outdoor living. The main floor also includes a generous primary bedroom with its own 3 piece ensuite, two additional bedrooms and a stylish 4 piece bathroom. The fully developed basement expands your living space with a large family room perfect for relaxing or entertaining, a fourth bedroom, a 3 piece bathroom and a laundry/utility room. Outside, the home continues to impress with a fully fenced yard, mature trees, shrubs, a lush front and back lawn and a large deck for entertaining. A double attached insulated garage with direct entry into the home provides convenience year round. Located in the desirable East Hill neighbourhood and close to schools, parks and amenities, this immaculate home is truly move-in ready. Don't miss out, your next chapter starts here! (id:41462)
4 Bedroom
3 Bathroom
1,122 ft2
RE/MAX P.a. Realty
320 March Avenue E
Langenburg, Saskatchewan
Affordable small-town living! This 2-bedroom, 1-bathroom home is a great starter or investment property. Inside, you’ll find a bright living room, eat-in kitchen, and a full basement with plenty of potential. The large lot features mature trees, a garden space, and a single attached garage. Enjoy the charm of Langenburg in this budget-friendly home—book your showing today! (id:41462)
2 Bedroom
1 Bathroom
808 ft2
RE/MAX Blue Chip Realty
51 Sunset Drive
Regina, Saskatchewan
Welcome to this almost 1600 sq ft bungalow in the desirable Albert Park neighborhood. Built on a solid foundation, this home offers a perfect blend of functionality and potential. The main floor features a bright living room that flows into the dining area. The original kitchen is well-kept, with ample cabinet and counter space. Just off the kitchen is a large family room with direct access to the attached garage. On the opposite side of the home, you’ll find three comfortable bedrooms and a 4-piece bathroom. The lower level offers a massive great room ready for your design ideas, a large recreation room, and a 3-piece bathroom. The laundry area is located in the mechanical room, where you’ll also find a brand-new water heater. The basement floors are surprisingly level for the most part, and the visible concrete exterior walls appear to be in excellent condition. (id:41462)
3 Bedroom
2 Bathroom
1,592 ft2
Realty Hub Brokerage
4165 Green Apple Drive E
Regina, Saskatchewan
Spacious wide open floorplan with this beautifully maintained upper level condo. Large large living room adjacent to dining area and very functional kitchen with centre island. Laminate floors throughout main living areas. Huge primary suite with walk in closet and 3pc ensuite. Large second bedroom and and main bath plus laundry. Large, handy private balcony with sunny southwest view. Single detached garage, central air and all appliances included. Located in the very desirable Greens on Gardiner close to parks, shopping, schools and handy bus route right out front of the complex. Well run complex with reasonable fees. Move in ready, call today! (id:41462)
2 Bedroom
2 Bathroom
1,098 ft2
Sutton Group - Results Realty
81 Smith Street E
Yorkton, Saskatchewan
MCM dreams with a smaller budget?? Experienced in renovating?? Looking for a fabulous corner location backing onto Shaw park?? Then take a peek at 81 Smith Street E, Yorkton. This home may just offer you the location and project that is perfect for you to grow equity, or create exactly what you have dreamt of. Start with a vision and end with a dream! Zoned CT-1 City Centre Commercial (Transitional) (id:41462)
3 Bedroom
1 Bathroom
1,192 ft2
Living Skies Realty Ltd.
212 2730 Main Street
Saskatoon, Saskatchewan
Silverleaf Condominiums – Highly Sought After in Saskatoon. This pristine 1,303 sq. ft. 2nd-floor condo offers the perfect blend of comfort, style, and security. In like-new condition, it’s move-in ready and designed for both everyday living and entertaining. Step into a spacious foyer that is separate from the open-concept main living area. The gleaming laminate floors flow throughout, leading to a stunning kitchen with maple cabinetry, granite countertops, a large island, and upgraded stainless steel appliances. The layout features two generous bedrooms plus a versatile den, along with a 4-piece main bath and a 3-piece ensuite with a walk-in shower and 7 foot vanity. 9-foot ceilings and large windows throughout, the unit feels bright, airy, and extra spacious. There are 2 parking stalls one underground and on surface parking spot directly outside the condo for easy access to remote start you vehicle. Located in a quiet residential neighborhood on a bus route, this condo is just minutes from the University of Saskatchewan, schools of all levels, and only blocks from shopping, restaurants, and every amenity along 8th Street. For added comfort, the air conditioner was replaced just last year. This unit is truly a must-see! (id:41462)
2 Bedroom
2 Bathroom
1,303 ft2
RE/MAX Saskatoon
9 250 N Service Road W
Moose Jaw, Saskatchewan
One of the best locations along the North Service Road on the Trans Canada highway! 6000 square feet with easy access to Trans Canada or #2 highways! 100' x 60' End Unit with in-floor heat and hanging natural gas furnaces for recovery heat. Two bathrooms, large mezzanine with office, front office/reception area, all set for your business. Truck/RV wash on site and large fenced compound. Four large 14' overhead doors and heavy load floor. Easy access with well gravelled and gated entry to the large fully fenced yard. Hanging furnaces for recovery heat. Rental rate is NNN. (id:41462)
6,000 ft2
Royal LePage Next Level
446 Pasqua Lake Road
North Qu'appelle Rm No. 187, Saskatchewan
Experience the best of lake living with over 100 feet of prime shoreline offering breathtaking panoramic views of Pasqua Lake. This 3 bedroom, 2 bathroom, fully winterized four-season cabin offers year-round enjoyment in the heart of the Qu’Appelle Valley. Inside you will a find a lovingly-cared-for home with lots of 80's charm! The family room will be a favourite, centred around a cozy wood-fireplace with vaulted ceilings, expansive windows and picturesque lake views. Outside there are multiple spaces to relax or entertain including a spacious front deck, covered back patio, hot tub/outdoor shower area and lots of lakefront lawn. Other notable features include a natural gas bbq hookup, newer flooring, a newer private well, recently replace shingles and ample parking for family and guests. The dock, Starlink and all furniture in the home can be included for your convenience. Don’t miss the opportunity to enjoy lakefront living at Pasqua Lake! (id:41462)
3 Bedroom
2 Bathroom
1,100 ft2
Realtyone Real Estate Services Inc.
Eastview Trailer Court
Prince Albert, Saskatchewan
Well-maintained 3-bedroom mobile home tucked away on a unique double lot at the end of a quiet street in Eastview Trailer Court. Inside, you'll find a spacious kitchen with updated cabinets, a cozy dining area, and a large living room with south-facing windows for all-day natural light. A large 4-piece bathroom and 3 comfortable bedrooms ensure room for the whole family, while two versatile additions offer extra space for hobbies, storage, or a home office. Outside, enjoy a peaceful, fully-fenced yard with mature trees, a nice lawn, and a covered parking area. Lot fees are $765 a month, including water and property taxes. Some newer flooring and subflooring have been added, and the furnace was replaced about five years ago. Whether you’re just starting out, ready to downsize, or looking to own your own home, this place checks the boxes. Call today to book your showing! (id:41462)
3 Bedroom
1 Bathroom
980 ft2
RE/MAX P.a. Realty
2616 Clarence Avenue S
Saskatoon, Saskatchewan
Welcome to 2616 Clarence Avenue South this bright, Updated & Wheelchair Accessible(just needs ramp) Bungalow on a 55’ Lot in the gorgeous loved area of Avalon. This beautifully updated and move-in ready bungalow with fantastic curb appeal and a bright, sunny interior. Situated on a spacious 55-foot lot, this home offers a blend of comfort, function, and style in a prime location close to schools, shopping, dining, public transit, and the University of Saskatchewan. The main floor features a large, sun-filled living room with expansive windows, a spacious kitchen with ample cabinetry, and three generously sized bedrooms. The upgraded 4-piece bathroom includes a newer tub and vanity, while new flooring flows seamlessly throughout the main level. Enjoy the convenience direct access from a concrete front drive into the attached single-car garage. The west-facing covered patio overlooks a fully fenced backyard with mature trees and a garden area—perfect for relaxing or entertaining. The fully finished basement adds even more living space, featuring a large family room, an additional bedroom (no closet), and a full 4-piece bathroom—ideal for guests, teens, or a home office. This well-maintained property offers easy access to anywhere in the city and is perfect for families, retirees, or anyone looking for a charming, functional home in a central location. (id:41462)
4 Bedroom
2 Bathroom
960 ft2
Royal LePage Saskatoon Real Estate
513 10th Street E
Prince Albert, Saskatchewan
Bright, cozy, and full of charm, this 3-bedroom, 2-bathroom home offers a warm and functional space on a quiet street. The main floor features an open-concept layout with a sunlit living room and a thoughtfully designed kitchen and dining area, complete with stainless steel appliances and a built-in breakfast bar. Two comfortable bedrooms and a 4-piece bathroom with a tiled tub surround complete the main level. Downstairs, the basement offers a spacious family room, a third bedroom, a 3-piece bathroom, and a dedicated laundry room. Step outside to a fenced yard with alley access and rear parking, a sunny deck for relaxing, raised garden beds, and mature trees and shrubs that provide privacy and greenery. Shingles were replaced just two years ago, giving peace of mind for years to come. Located within walking distance to the Rotary Trail, Cornerstone shopping, schools, and Midtown Community Park. Call today to schedule a viewing! (id:41462)
3 Bedroom
2 Bathroom
704 ft2
RE/MAX P.a. Realty
211 5301 Universal Crescent
Regina, Saskatchewan
Welcome to Fontaine Bleu in Regina’s south end Harbour Landing—conveniently located near restaurants, shopping, parks, and bike paths. Unit 211 is a beautifully upgraded condo featuring an open-concept floor plan with hardwood and tile flooring, updated lighting, modern appliances, and granite countertops in both the kitchen and bathroom. The spacious kitchen includes a large island with plenty of prep and seating space, flowing seamlessly into the living room with access to your private west facing deck. The primary bedroom offers a large closet, abundant natural light, and direct access to the full bathroom. A convenient in-suite laundry room also provides additional storage. This unit includes one heated underground parking stall. Residents of Fontaine Bleu enjoy fantastic amenities such as a guest suite for visitors, a car wash, a dog wash & bike storage area, a theatre room, a fitness centre, and ample visitor parking. Contact your sales agent today to book your private viewing!... As per the Seller’s direction, all offers will be presented on 2025-08-25 at 11:00 AM (id:41462)
1 Bedroom
1 Bathroom
732 ft2
Jc Realty Regina
8504 Thurston Crescent
Regina, Saskatchewan
Welcome to 8504 Thurston Crescent, located in the highly sought-after Westhill neighbourhood—one of Regina’s most desirable communities. Built in 1996 by Yakobovich Homes, this 1341 sqft, 4-bedroom home offers timeless quality, thoughtful layout, optimum functionality and meticulous upkeep. As you enter, you’re welcomed in to an inviting living and dining room, with natural gas fireplace and newer laminate flooring. The bright, eat-in kitchen is complete with a corner pantry, functional island, plenty of cabinetry and provides access to the backyard. Upstairs you’ll also find 3 good-sized bedrooms, all with new carpet, a 3-piece ensuite and 4-piece main bathroom. You’ll also enjoy the convenience of main floor laundry. The basement offers a huge, open family room and bar area, bedroom (window may not meet egress) and roughed-in plumbing for a future bathroom. Gas has already been run for a fireplace—just add your finishing touch. The home sits on a beautifully landscaped corner lot with underground sprinklers in the front yard, a large deck, patio, shed, and a gas line ready for your BBQ. The fully fenced yard offers both privacy and function. The heated and insulated 22’ x 23’ attached garage adds comfort year-round. Additional features include: new upstairs carpet (2025), new washer (2023), owned water heater, shingles are approx. 10 years old, shed for additional storage and more. This is a rare opportunity to own a truly turn-key home in one of Regina’s finest neighbourhoods. Book your showing today!... As per the Seller’s direction, all offers will be presented on 2025-09-02 at 12:00 PM (id:41462)
4 Bedroom
2 Bathroom
1,341 ft2
RE/MAX Crown Real Estate
202-B 1350 Gordon Road
Moose Jaw, Saskatchewan
Gordon Manor...Affordable condo living!! Palliser location. Enjoy BBQ-ing from your upper level suite on your spacious deck that overlooks the court yard. Roomy living room and formal dining combo with a fireplace and wall air conditioner. Galley kitchen has casual dining for additional dining space. In-suite laundry with adjoining pantry/storage room. Full bath and 2 good sized bedrooms complete your new home. 1 electrified off street designated parking spot just outside your door. Condo fees are $415.62 per month and include heat, water, garbage, sewer, snow removal, common area maintenance, exterior building maintenance, ground maintenance,common area insurance and reserve study fund. This unit is located in a quiet area away from street noise. There is also an attached seasonal storage room. This popular complex is conveniently located close to school, water park, store, bus stop and walking path. What are YOU waiting for?? (id:41462)
2 Bedroom
1 Bathroom
850 ft2
RE/MAX Of Moose Jaw
334 325 Keevil Crescent
Saskatoon, Saskatchewan
Charming 1-Bedroom Condo in the Sought-After Sierras of Erindale Welcome to effortless living in the heart of the Sierras of Erindale — This bright and beautifully maintained 1-bedroom, 1-bathroom condo offers a perfect blend of comfort, convenience, and community. Step inside to discover an open-concept living and dining area with large windows that flood the space with natural light. The spacious kitchen features ample cabinetry, a full appliance package, and a breakfast bar for casual dining. The generously sized bedroom includes a walk-in closet and direct access to the 4-piece bathroom, creating a functional and private layout. Enjoy your morning coffee on the private balcony, overlooking peaceful green spaces. This unit also includes in-suite laundry, central air conditioning, and underground heated parking with a private storage locker. Residents of the Sierras of Erindale enjoy access to a wide range of amenities including a fitness room, woodworking shop, craft room, billiards lounge, car wash bay, guest suites, and more — all within a welcoming, social atmosphere. Located close to shopping, restaurants, transit, and parks, this condo offers exceptional value and lifestyle. Don’t miss your chance to live in one of the city's most respected condo communities. Book your private viewing today!... As per the Seller’s direction, all offers will be presented on 2025-08-29 at 5:30 AM (id:41462)
1 Bedroom
1 Bathroom
772 ft2
Coldwell Banker Signature
453 L Avenue S
Saskatoon, Saskatchewan
Welcome to Optimist View, the perfect place to start your homeownership journey. This stylish three-bedroom townhome sits directly across from Optimist Park, giving you front-row access to wide open green space, morning sunrises, and a neighbourhood full of energy. Inside, the main floor is open and inviting, with a sleek kitchen featuring quartz countertops, stainless steel appliances, and a functional island that’s perfect for everything from weeknight meals to Friday night get-togethers. The living and dining areas flow seamlessly together, and a convenient two-piece bathroom keeps life simple when entertaining. Upstairs, you’ll love the thoughtful layout with two bright bedrooms, a full bathroom, and laundry right where you need it. No more hauling baskets up and down stairs. The fully finished basement offers even more living space — a large family room with oversized windows, a private bedroom, and another full bathroom, making it ideal for guests, roommates, or a cozy movie night. One of the best features? The east-facing balcony that overlooks the park. Imagine sipping your morning coffee while the sun comes up, or winding down at the end of the day with a glass of wine and a peaceful view. Add in a detached heated garage for those chilly winter months, and this home really has everything you need. Modern, low-maintenance, and move-in ready, this townhome checks all the boxes for first-time buyers who want style, comfort, and location in one smart package. Photos taken before occupied (id:41462)
3 Bedroom
3 Bathroom
1,008 ft2
Exp Realty
463 Doran Crescent
Saskatoon, Saskatchewan
**NEW** Ehrenburg built 1839 sqft - 2 Storey with 4 Bedrooms Up Plus a BONUS Room. New Design. The Wasserberg model features Quartz counter tops, sit up Island, Superior built custom cabinets, Exterior vented Hood Fan, microwave and built in dishwasher. Open eating area. Living room with Electric fireplace and stone feature wall. Master Bedroom with walk in closet and 3 piece en suite plus dual suites. 2nd level features 4 bedrooms, Bonus Room, 4 piece main bathroom and laundry. Double attached garage. Front landscaping and concrete driveway included. Scheduled for a NOV POSSESSION. Buy now and lock in your price. (id:41462)
4 Bedroom
3 Bathroom
1,839 ft2
RE/MAX Saskatoon
142 26th Street
Battleford, Saskatchewan
Welcome to 142–26th Street in Battleford, a fantastic family home tucked on a quiet, well-kept street in a great location. With 1344 sqft of living space and a layout designed for functionality and comfort, this home is the perfect family starter home. Step into the spacious, sun-filled living room where large south-facing windows bring in tons of natural light. The kitchen has been updated with a fresh, clean look and overlooks the fully landscaped backyard, perfect for entertaining, gardening, or simply enjoying the outdoors. The main floor offers three bedrooms, a full four-piece bath, plus main floor laundry with a convenient two-piece powder room just off the kitchen. Down a few steps, you’ll find a cozy sunken family room, perfect for movie nights, kids’ play space, or relaxing after a long day. Upstairs are two more bedrooms, giving you flexible space for a home office, guest room, or teens who want their own area. The furnace and water heater are neatly housed in a crawl space, keeping systems accessible but out of the way. With great natural light, functional living areas, and a large fenced yard with mature trees and a deck, this home delivers both comfort and potential! All located on a quiet, family-friendly street. Don’t miss your chance to make it yours! Call your agent today to check this one out! (id:41462)
5 Bedroom
2 Bathroom
1,344 ft2
Exp Realty
115 4721 Mctavish Street
Regina, Saskatchewan
Discover upscale condo living in the sought-after Gordon Point complex of Albert Park with this beautifully designed, Fiorante-built 2-bedroom, 2-bathroom home. Boasting 1,464 sq ft of stylish, functional space, this executive condo offers a perfect blend of comfort, convenience, and low-maintenance living. Built in 2010 and backing onto peaceful green space, this unit is filled with natural light and showcases serene park views from multiple rooms and the private patio. Step inside to a spacious, tiled foyer with double closets, leading into an open-concept layout designed for modern living. The gourmet kitchen is a chef’s dream, featuring rich maple cabinetry, granite countertops, a full appliance package, a corner pantry, and an abundance of storage space. Ideal for entertaining, the kitchen flows seamlessly into the dining and living areas, complete with warm laminate flooring and flexible room configurations to suit your style. The generously sized primary bedroom overlooks the park and offers a relaxing retreat, complete with a walk-in closet and 3-piece ensuite. A second bedroom is located down the hall next to a full bathroom, providing privacy for guests or family members. You’ll also find a spacious den—perfect for a home office—and a well-equipped in-suite laundry and storage room. Step outside to your private patio and enjoy tranquil mornings or evening BBQs with the convenience of a natural gas hookup and outdoor storage. The patio feels like a private escape, offering a unique sense of calm while remaining close to city amenities. This unit includes two underground heated parking stalls and a storage locker, both labeled #115. Residents enjoy a host of amenities including a guest suite, fitness room, main floor lounge, amenities room, large outdoor patio, visitor parking, and beautifully landscaped surroundings—all within a secure, well-managed building. This condo is a true gem—experience it in person to fully appreciate the lifestyle it offers! (id:41462)
2 Bedroom
2 Bathroom
1,464 ft2
Realty Executives Diversified Realty
211 Memorial Drive E
Shell Lake, Saskatchewan
Lovely home in the thriving community of Shell Lake - 3 bedroom, 1 recently updated bathroom, with a spacious porch with double closets. The home was built in 1981 with an addition put on in 2000. The U shaped kitchen features ample counter and cupboard space, and the large dining/living room area is great for entertaining. Whether you call Shell Lake home all year around or just on the weekends - consider this property. It's fully fenced, has an updated NG furnace, a storage shed, private well with mature trees and lots of flower beds in the yard for a polished off look. Reach out and book a private showing to see more! (id:41462)
3 Bedroom
1 Bathroom
1,088 ft2
RE/MAX North Country
144 Woodward Avenue
Regina, Saskatchewan
Welcome to 144 Woodward Avenue in the heart of Coronation Park! This well maintained 1,029 sq ft bungalow has been lovingly cared for by its original owners over the years and is located close to schools, parks, shopping, and other north-end amenities. The main floor features a bright spacious living room (original hardwood likely to be under the carpet), a functional kitchen with plenty of counter & cupboard space & a pantry, three good-sized bedrooms & an updated 3-piece bathroom. The fully developed basement offers a large recreation room, a 3-piece bathroom, and an additional bedroom (note: window does not meet current egress code) and loads of storage space. Step outside to a partially fenced and well landscaped yard with a patio, large garden area, storage shed and a fully insulated double detached garage with a 220V plug. Some upgrades over the years include, windows, shingles, furnace, some basement flooring, trim & more. This clean, well maintained home is perfect for anyone looking for comfort, convenience and value. Contact your buyers REALTOR® today to book your own private viewing of this charming home! (id:41462)
4 Bedroom
2 Bathroom
1,029 ft2
Royal LePage Next Level




