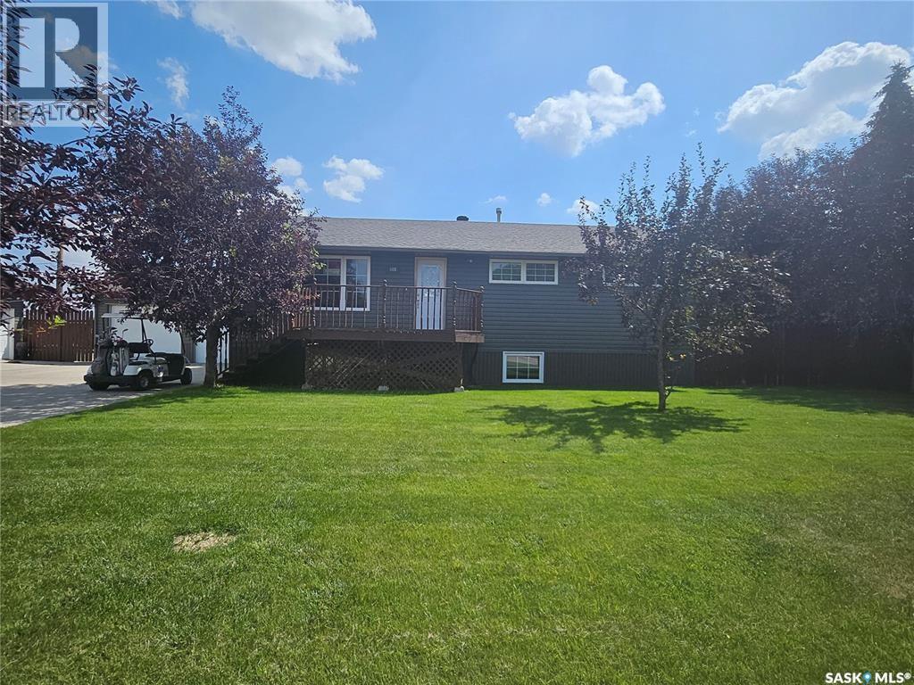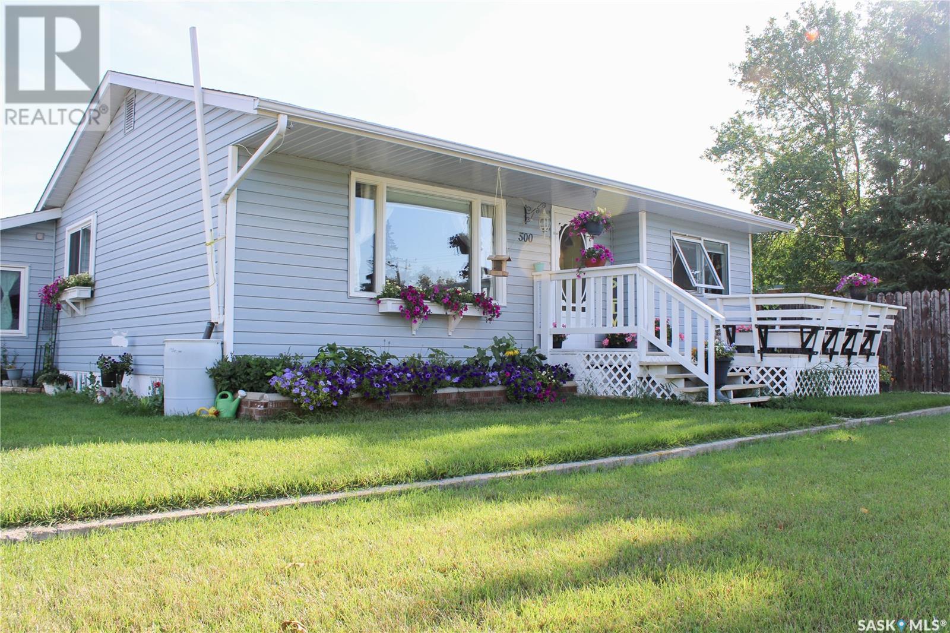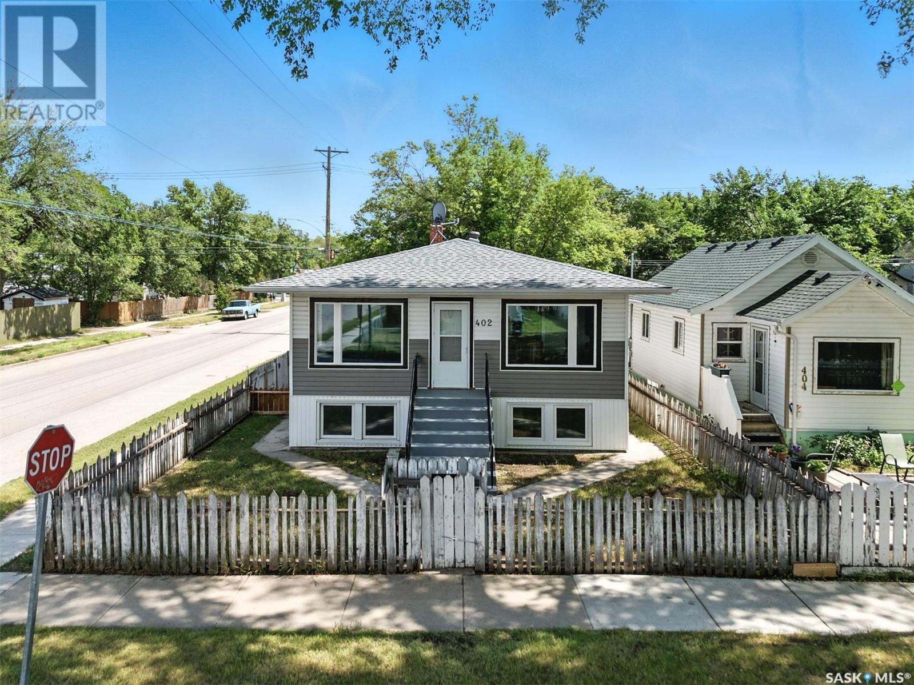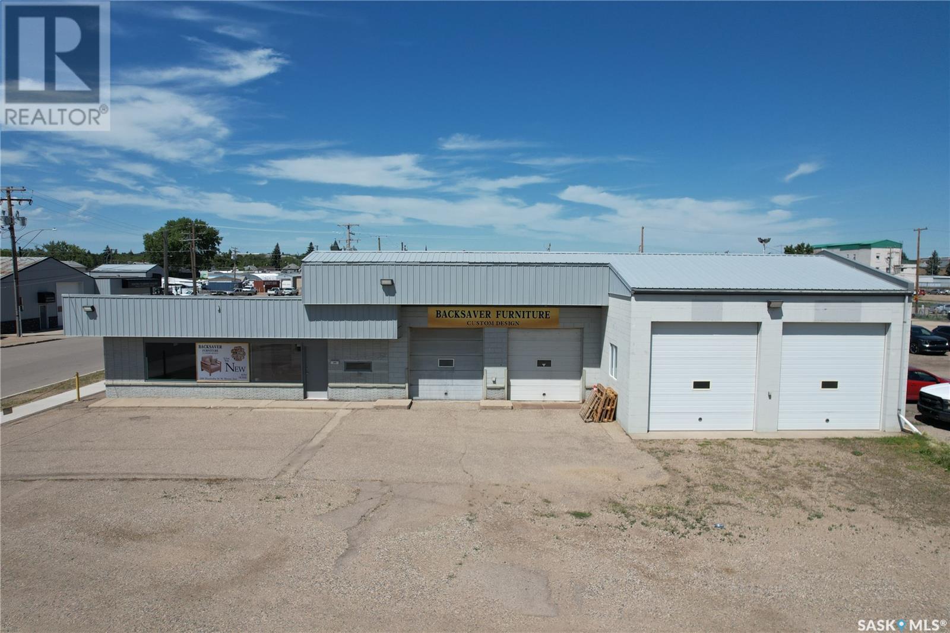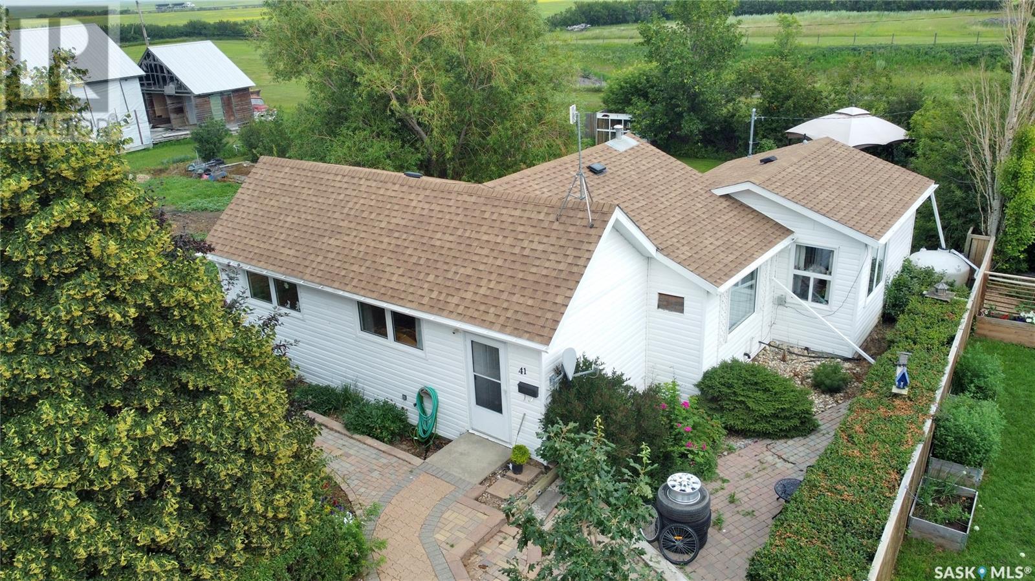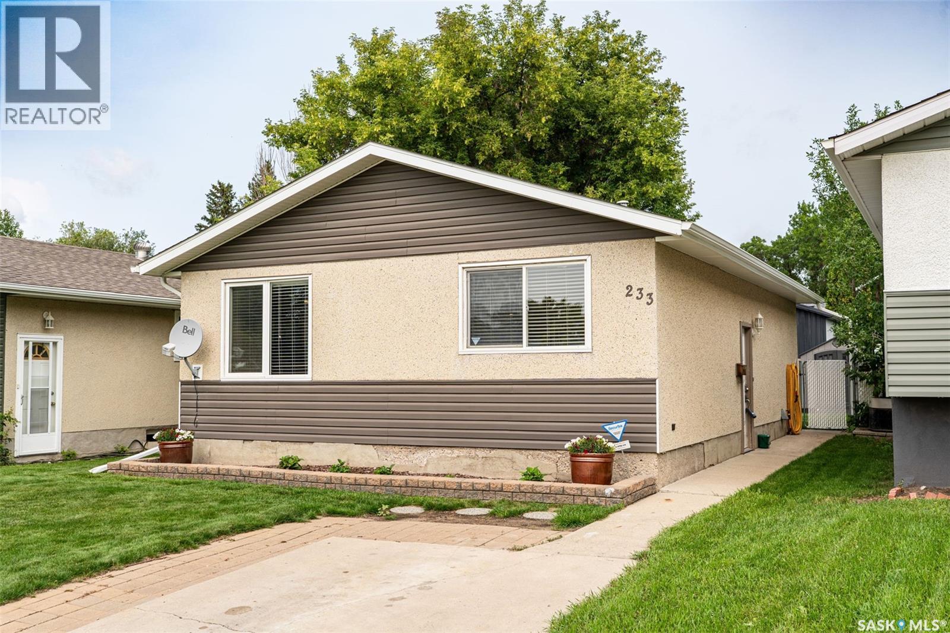Property Type
4812 16 Street
Lloydminster, Saskatchewan
Welcome to 4812 16 Street, located in the desirable Wallacefield neighbourhood of Lloydminster, SK. This beautifully maintained home features four bedrooms — 3 up and one down — and sits on a large, beautifully landscaped lot filled with mature trees, perfect for relaxing or entertaining. The backyard is your private oasis, complete with a hot tub, ideal for unwinding year-round.The spacious kitchen is designed for both function and style, featuring a large island with a vegetable sink. The primary bedroom is privately situated above the garage and offers a generous walk-in closet with custom shelving, along with a beautifully updated ensuite bathroom completed in 2024. Luxury vinyl plank flooring was installed in the main floor bedrooms and primary suite in 2021, while the basement received new carpet that same year.Additional upgrades include a new high-efficiency furnace, tankless water heater, central A/C, water softener, and in-duct UV light for enhanced air quality. The double-attached heated garage is a standout feature with its forced-air heater, epoxy-coated floors, and a hot water faucet, perfect for washing floors or cleaning off your vehicle.This home blends comfort, convenience, and quality in one perfect package. Located close to schools, parks, and all amenities, it's truly move-in ready. 3D Virtual Tour Available! (id:41462)
4 Bedroom
3 Bathroom
1,355 ft2
RE/MAX Of Lloydminster
406 First Avenue E
Lampman, Saskatchewan
Welcome to this spacious 5-bedroom, 2-bathroom home with a blend of modern updates and classic charm. Built in 1968 with a thoughtful addition in 2010, this home offers comfort and functionality throughout. As you enter, you're greeted by a heated floor in the front foyer, setting a warm tone for the entire home. The basement, renovated in 2004, adds additional living space and functionality. Outside, the property features underground sprinklers, central air for year-round comfort, and a stamped concrete patio with a picturesque gazebo, perfect for outdoor relaxation. The home boasts a concrete patio at the rear and a deck at the front, enhancing outdoor living options. For the car enthusiast or hobbyist, there's an attached insulated 2-car garage with in-floor heating, built in 2011, and a separate insulated 2-car detached garage added in 2016. Both garages are finished with 1/2” plywood for durability. Recent updates include new shingles in 2022 and stipple ceiling treatments completed the same year. Inside, you'll find solid oak doors throughout most of the house and all PVC windows, ensuring both style and efficiency. The expansive basement features large windows that flood the space with natural light, creating a bright and inviting atmosphere. The generous backyard offers ample space for children to play, hosting large gatherings, or even accommodating a wedding ceremony. Enjoy evenings around the fire pit area or utilize the RV parking space for additional convenience. Situated on a spacious lot with a 70x65 concrete parking pad in front, this property offers both comfort and versatility for a variety of lifestyles. Don't miss your chance to make this exceptional property your new home. (id:41462)
5 Bedroom
2 Bathroom
1,264 ft2
Century 21 Border Real Estate Service
500 Kensington Avenue
Bredenbury, Saskatchewan
Motivated seller! Great home for the price! Are you looking for an affordable home with an oversized attached garage and a beautiful, fully fenced backyard? Come and check out your new home in Bredenbury Sk! Why choose this one? 9 hole golf course within walking distance, close to the potash mines, local daycare, spa services, a disc golf course and so much more! In 2015, a 16 x 27ft addition was added onto to the home resulting in a beautiful and cozy new family room complete with a natural gas fireplace, an office area and just off of that you will find the main floor laundry and bathroom. Keep going and you will find yourself in the oversized 20x24 insulated garage with space for vehicle, storage, tools, toys etc. From the addition it flows to the rest of the home which includes a bright kitchen which opens to the large dining area. From there you will find two nice sized bedrooms, another 4pce bathroom and a nice size pantry. If you enjoy a beautiful sunset then right outside your front door facing west, a nice deck has been added to sit out and enjoy the view and the peacefulness of the town. The concrete, dry basement is fantastic with an 8ft ceiling height, lots of storage and room to add rooms, create more storage or set it up as the kids play area. The backyard is very large with a nice patio area to entertain and BBQ with plenty of space for your family and friends to enjoy. If you enjoy privacy or perhaps have animals then you will appreciate the fully fenced yard already done for you. This home is ready for its new owners to enjoy! Buy now and enjoy your summer in your own backyard! Yorkton is a short 30 minutes away with lakes and many golf courses not far from your new home either! If you are looking for yard, garden and home space then take a look, 3 parcels (75x115ft) situated on a corner lot! Come and take a look at this fantastic, affordable home before it is sold! (id:41462)
2 Bedroom
2 Bathroom
1,254 ft2
Royal LePage Premier Realty
12 1035 Boychuk Drive
Saskatoon, Saskatchewan
Welcome to your new home at 12 – 1035 Boychuk Drive in Wildwood Estates Built in 1977, this 1052 square foot 3-bedroom, 1 bathroom bungalow features a new furnace installed in 2022 with central air (roughed in) and a new addition constructed only 2 years ago. The property is nestled near the entrance of the park on a corner lot, a large completely fenced in yard and a double driveway with two parking spots. The 10’ x 16’ deck has been recently built. The rear deck, fire pit and tree house are included! The bright kitchen includes upgraded countertops, and plenty of freshly painted cupboards for storage. Large master bedroom at the rear of the home. The addition can be an office, den, or extra family room for children. The lot fees cover property taxes, water, sewer, garbage and snow removal. Priced to sell! Call for a viewing today. (id:41462)
3 Bedroom
1 Bathroom
1,052 ft2
Royal LePage Varsity
402 I Avenue S
Saskatoon, Saskatchewan
Located in the dynamic and rapidly revitalizing Riversdale neighbourhood, 402 Avenue I South is a prime opportunity for homeowners and investors alike. Just minutes from River Landing, downtown Saskatoon, and the scenic South Saskatchewan River, this property is surrounded by local restaurants, cafes, galleries, and community spaces—all contributing to the neighbourhood's reputation as one of Saskatoon's most vibrant and promising districts. This well-maintained property features a 2-bedroom legal basement suite—ideal for generating rental income or housing extended family—plus a double detached garage for added value and functionality. With thoughtful updates and a versatile layout, this home is move-in ready with long-term investment appeal. Highlights: Prime location in Riversdale, just blocks from River Landing, downtown, and 20th Street's local amenities 2-bedroom legal basement suite – turnkey rental or mortgage helper Double detached garage – secure parking and extra storage Situated near transit routes, parks, and community schools Close to Victoria Park, Optimist Park, and scenic river trails Upgrades Include: New front and side stairs All new windows throughout the home Stylish new flooring on the main level Modern light fixtures Fully renovated main-floor bathroom Brand new kitchen cabinetry and backsplash New kitchen appliances (excluding the fridge) Whether you're looking to live upstairs and rent the suite or add a solid income property to your portfolio, this home delivers both value and versatility in one of Saskatoon's most exciting neighbourhoods. Don't miss out on this exceptional opportunity in 402 Avenue I South! (id:41462)
5 Bedroom
2 Bathroom
1,092 ft2
Coldwell Banker Signature
280 Manitoba Street W
Moose Jaw, Saskatchewan
LOCATION ! LOCATION !, Located at the corner of Manitoba Expy and 3rd Ave NW, sitting on a 0.31 acre corner lot with 2 entry/exits for easy flow in and out for your customers. ENVIRONMENTALLY CLEAN COMMERCIAL SPACE! There is also quick and easy access to Highway #1 and Highway #2 from this property. The building has 830sq.ft. of office/retail area with air conditioning and 2 bathrooms. The remainder of the building is 2110 sq.ft. with 2 large working bays. The first bay has 2 large overhead doors (10'x x10' each) , with this area being heated by forced air/natural gas. Second bay was an addition in 2002, also with 2 large overhead doors (12'x 12' each) , heated by in floor heat. Some upgrades that this building has had are: fully renovated in office and washroom areas ($25,000), upgraded electricity to 3 phase 200 amp($30,000), Full metal roof in 2002, newer furnace, and water heater. There is water plumed to both large working bays areas. The electrical is 3 phase with 200 AMP service with electrical ready for compressor and welders. There is ample onsite parking and storage space. A few of the uses that this property is zoned for is Animal Clinics, Contractor's Offices and Yards, Restaurants, Office Space, Funeral Homes, Printing/Newspaper Space, Recycling Collection Depot, Mechanical/Welding Space. It is just the building and land that are for sale. These is also a pylon sign for your advertisement. This property is also for sale. (id:41462)
2,940 ft2
Royal LePage Next Level
Blager Acreage
Moose Jaw Rm No. 161, Saskatchewan
Private 10-Acre Oasis Just 5 Minutes from Moose Jaw! This incredible acreage offers the perfect blend of privacy, convenience, and functionality — all just a short drive from town. Tucked behind a mature shelterbelt, the beautifully landscaped yard creates a serene, secluded setting ideal for country living. The property features: 60' x 100' metal Quonset plus a second smaller Quonset for extra storage A charming barn with water and power, complete with a converted hayloft ready for use A private camping area with RV plug and water, hot tub, gazebo, garden space, and fenced paddocks for animals or hobbies The 3-bedroom, 2-bathroom bungalow offers a bright, welcoming layout with a brand-new renovated kitchen, fully finished basement, and updated mechanicals. The home is serviced by city water, natural gas, and power, with a new septic tank and system installed just a few years ago — all the big-ticket items are done. Whether you’re looking for space to grow, room for animals, or just peace and quiet close to town, this is a must-see opportunity. Move-in ready. Acreage living at its best! (id:41462)
3 Bedroom
2 Bathroom
1,223 ft2
Royal LePage Next Level
3135 Green Brook Road
Regina, Saskatchewan
This custom-built two-storey in The Towns offers thoughtful design and quality finishes throughout. The striking exterior features modern stucco and composite siding, with a zero-scaped front yard for low-maintenance curb appeal. Inside, a stylish front door opens to a spacious foyer with a cloak closet, leading to a bright living room with a large west-facing window, modern interior doors, and custom top-down, bottom-up blinds. The main level boasts high-end laminate flooring and a show-stopping kitchen with Euro-style cabinets, a large island with waterfall quartz ends, gas stove with integrated grill and fan, and patio doors to a composite deck. A barn door leads to a Butler’s pantry with prep sink, floating shelves, microwave, coffee station, and great storage. Steps down is a mudroom with built-in bench, coat hooks, side entrance, and a 2-pc bath with quartz vanity. Upstairs features three bedrooms with roller blinds—blackouts in the primary and second. The main 4-pc bath includes a soaker tub, quartz vanity, and spa tile. The spacious primary offers a 3-pc ensuite with tiled shower, floating shelves, and walk-in closet. A second-floor laundry with stackable washer/dryer adds convenience. The finished basement offers a rec room with feature wall and electric fireplace, EQ3 shelving, a 4th bedroom with walk-in closet and egress window, a 4-pc bath, and built-in linen storage. The utility room has a high-efficiency furnace, air exchanger, hot water on demand, and 100-amp panel. The fully fenced backyard features a composite deck, large patio, lush lawn, perennials, rock, raised garden, and solar-lit black-trimmed posts. The 24’x30’ garage is insulated, heated, wired with 110V & 220V, finished in plywood, with built-in shelving, a subpanel, and a windowed overhead door. Located near École Wascana Plains and École St. Elizabeth, and close to Acre 21 shopping, parks, paths, and major routes. (id:41462)
4 Bedroom
4 Bathroom
1,576 ft2
RE/MAX Crown Real Estate
41 Main Street
Tuxford, Saskatchewan
Discover the serenity of Tuxford, nestled in the heart of Saskatchewan, where peace & tranquility define everyday life. Just 15 minutes from Moose Jaw and conveniently close to Buffalo Pound Lake and the K+S Mine, Tuxford provides the perfect blend of rural charm and easy access to urban amenities, making it ideal for families & retirees alike. This charming bedroom community offers a welcoming environment with a home that has updates to ensure comfort and convenience. Key improvements APV - include a kitchen expansion in 2000, featuring ample cabinetry and workspace for culinary endeavors and entertaining. The basement walls and floors redone in 1999. Over the past decade, windows have been replaced, the exterior boasts recent updates such as shingles, soffits, fascia, eaves, and siding, ensuring a well-maintained appearance. Updated utilities include a H/E furnace, central air conditioning, water softener, and water heater, all contributing to modern comfort. The home welcomes you with interlocking brick walkways leading to a warm foyer. The spacious living room flows into the dining and kitchen areas, creating an inviting setting for gatherings. The main floor features 3 bedrooms and a 4pc. bathroom. The unfinished lower level with laundry facilities, abundant storage, and a utility area for home maintenance needs. Outdoors, a private and serene yard awaits, complete with a deck overlooking a beautifully manicured, fenced space with mature trees and shrubs. A gazebo and patio offer charming spots for outdoor entertaining, while a garden and heated shed cater to gardening enthusiasts. The property accommodates future garage space & there is already RV/boat parking. Tuxford is more than just a place to live; it's a community where neighbors become friends and serene surroundings foster peace of mind. Whether raising a family or enjoying retirement, embrace this opportunity and make this wonderful community your new home. (id:41462)
3 Bedroom
1 Bathroom
1,033 ft2
Global Direct Realty Inc.
64 Main Street
Radisson, Saskatchewan
Welcome to 64 Main Street located in Radisson. This cozy bungalow is on a half acre with plenty of trees , large garden with fruit trees, fully fenced, two sheds, ample parking, firepit and massive deck that is 13,000 sq ft. The two car garage is completely finished, insulated and heated. Inside the home you will find a spacious kitchen with newer appliances and walk in pantry. Master bedroom with large closet. The main bathroom is spacious and has a jet tub. This home had an addition in 2022 adding 3 bedrooms, 4pc bathroom and a playroom that has garden door leading to the backyard. Downstairs has plenty of storage and cold room. Other upgrades include a high efficiency furnace, flooring, new water heater and additional attic insulation. (id:41462)
4 Bedroom
2 Bathroom
1,305 ft2
Exp Realty
233 Boychuk Drive
Saskatoon, Saskatchewan
Fantastic starter home in desirable East College Park! This well-maintained property features 3 bedrooms and 1 full bathroom, offering a great layout for first-time buyers or young families. The bright and functional main floor provides comfortable living space, while the basement is open for development—perfect for adding your personal touch and increasing future value. Located close to the park, schools, and amenities, this is an excellent opportunity to get into a great neighbourhood at an affordable price. Don’t miss it! (id:41462)
3 Bedroom
1 Bathroom
864 ft2
Barry Chilliak Realty Inc.
2741 Poplar Avenue
Carrot River, Saskatchewan
Come check out this spacious and well-maintained property offering over 1,500 sq. ft. of comfortable living space in the welcoming community of Carrot River! This vibrant town has everything your family needs, including a K-12 school, curling and hockey rinks, shopping, a regional park, plus a pool and golf course just minutes away. Inside, you’ll find 3 bedrooms, 2 bathrooms, a bright main floor laundry room for your convenience and a large entryway that welcomes you home. Enjoy peace of mind with newer windows, shingles, fence, water heater, new blow in insulation upstairs, and new washer and dryer. Other updates include a new toilet downstairs, new light fixtures throughout, new flooring in master bedroom, new flooring upstairs, new drywall in kitchen, in laundry room as well as the entire upstairs. Step outside to a beautifully landscaped, fully fenced backyard – perfect for kids, pets, and entertaining. The attached garage adds convenience year-round, making this the perfect family-friendly home in a tight-knit community. Don’t miss your chance to own this great property – call today to schedule a showing! (id:41462)
3 Bedroom
1 Bathroom
1,536 ft2
Royal LePage Renaud Realty




