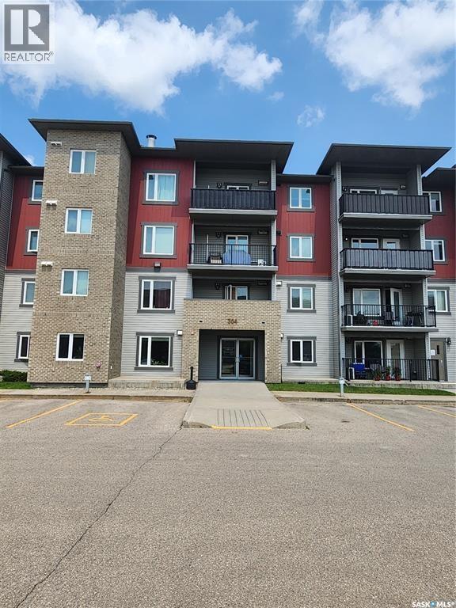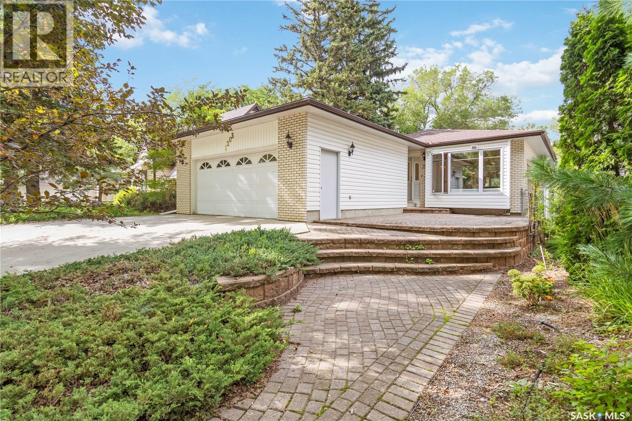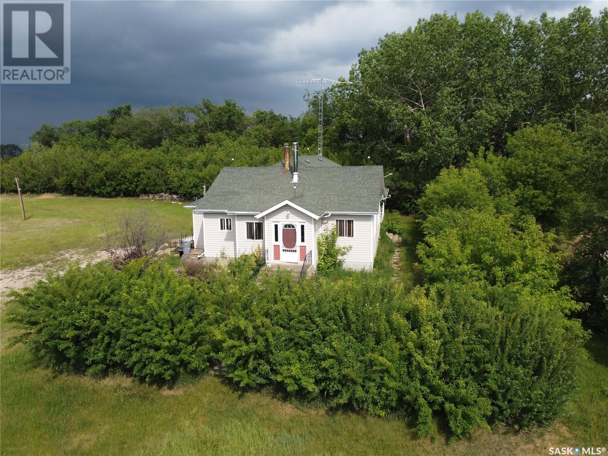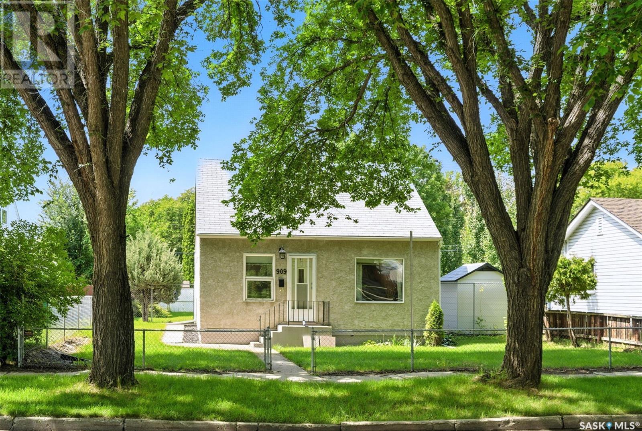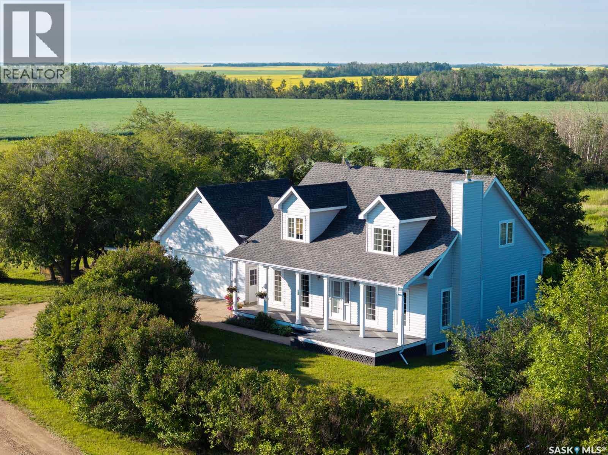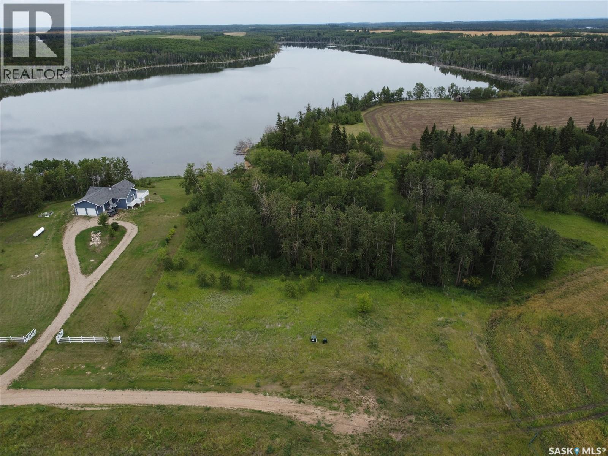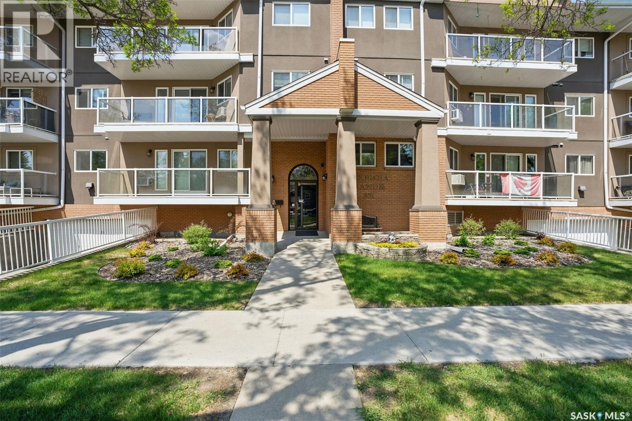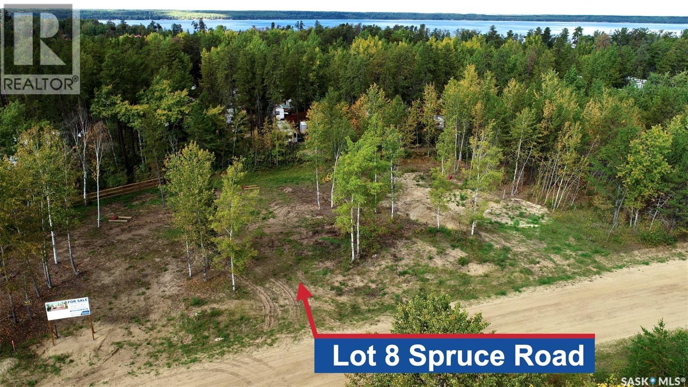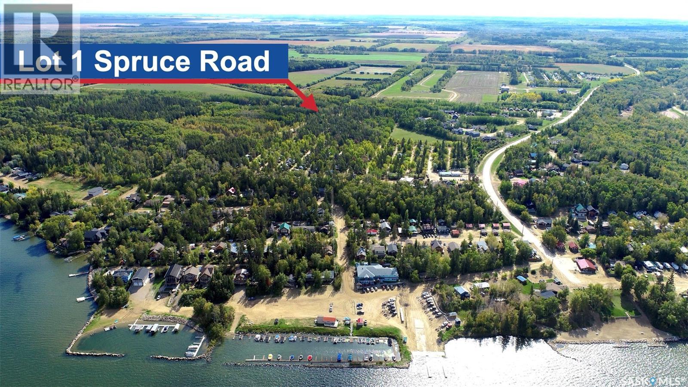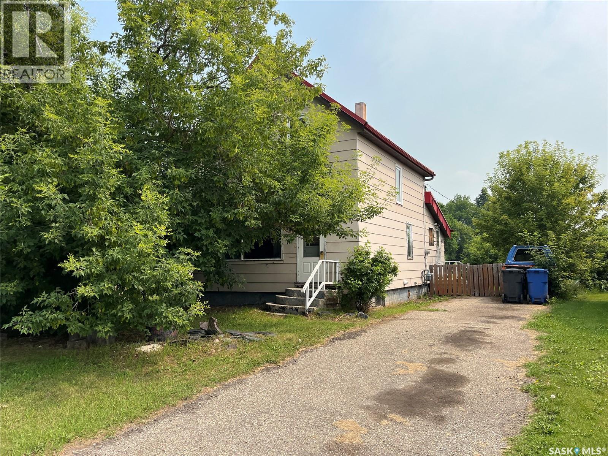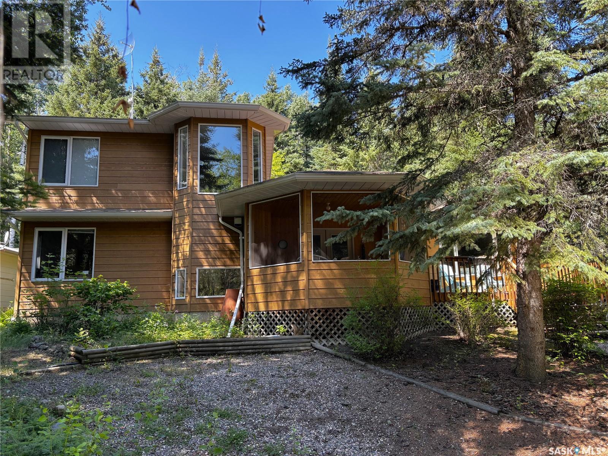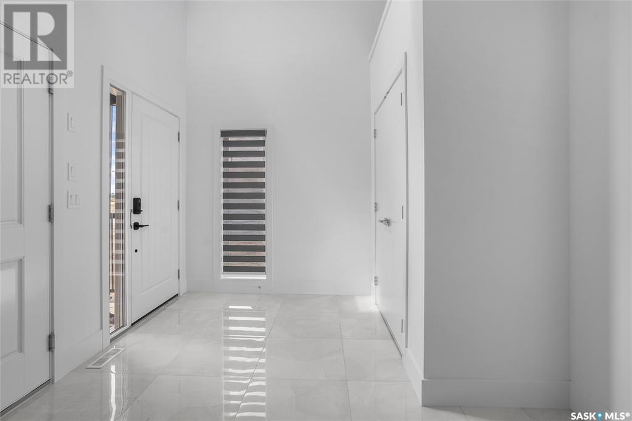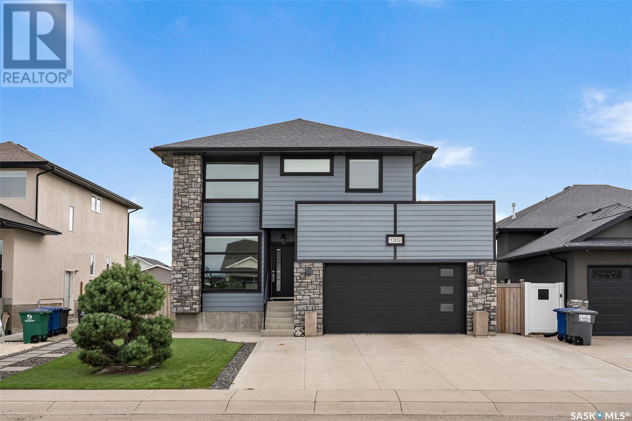Property Type
405 304 Petterson Drive
Estevan, Saskatchewan
Top Floor 2-Bedroom Condo with South-Facing Views Welcome to this bright and inviting two-bedroom, two-bathroom condo located on the top floor of a quiet, safe, and well-maintained building. Offering 814 square feet of thoughtfully designed living space, this home blends comfort and convenience with plenty of natural light. The open-concept layout creates an easy flow between the kitchen, dining, and living areas, making it perfect for both everyday living and entertaining. The kitchen features sleek black appliances, while the living room and bedrooms are finished with cozy carpeting that adds warmth throughout. South-facing windows bring in an abundance of sunshine, and the private balcony provides the ideal spot to enjoy your morning coffee or relax in the evening. The primary bedroom includes a walk-through closet leading to a private ensuite, offering both privacy and functionality. A second bedroom and full bathroom make this home a great fit for downsizers, professionals, or small families. For added convenience, the condo includes heated indoor parking, so you never have to worry about winter weather. Quiet, secure, and move-in ready, this condo is a fantastic opportunity for anyone seeking a comfortable home with low-maintenance living. (id:41462)
2 Bedroom
2 Bathroom
814 ft2
Century 21 Border Real Estate Service
407 Pine Avenue
Maidstone, Saskatchewan
Charming Bungalow in Maidstone, SK - Perfect for your family! Welcome to this delightful 1040 sqft bungalow nestled in the heart of Maidstone, SK. Boasting three cozy bedrooms on the main floor and an additional one downstairs, this home is the ideal space for a growing family. With two updated bathrooms and a bright, open floor plan, this property is both functional and inviting. The home has undergone numerous updates inside and out over the years, ensuring a modern and comfortable living experience. Step outside to the large private, fenced in yard - perfect for kids, pets, and outdoor gatherings. Windows, siding was done approx 12 years ago, shingles were just replaced May 2025, which means you can enjoy summer evenings on the spacious deck or take advantage of the convenient shed for storage. There is plenty of parking available, making it easy to host friends and family. Located on a quiet street surrounded by newer development, this home offers a peaceful setting while remaining close to all amenities. Whether you are just starting your family journey or looking for a cozy, move-in-ready. home, this charming bungalow checks all boxes. Don't miss out on this gem - it's ready for you to make it your own!! (id:41462)
4 Bedroom
2 Bathroom
1,040 ft2
Exp Realty (Lloyd)
1203 15th Street E
Saskatoon, Saskatchewan
Welcome to 1203 15th St E in Varsity View. This 1,788 sq. ft. fully developed bungalow, built in 1992 and updated since, offers a spacious layout. The main floor includes a large foyer, living and dining areas, an updated kitchen with a SubZero fridge and Miele dishwasher, a computer nook, and a family room at the back. A generous bedroom with double doors features a walk-in closet, and there’s a 3-piece bath across the hall. The laundry room comes with built-in cabinets. The primary bedroom at the rear boasts a 3-piece ensuite with a soaker tub, a walk-in closet, and direct access to a concrete patio. The basement includes newer flooring in the family room, a wet bar, three bedrooms, a 4-piece bath, a storage room, and another storage area previously housing an elevator. The yard has great potential. A fence was added to allow for more parking behind the home. Removing the fence could unlock endless possibilities. The double attached garage is insulated, boarded, measures 23x25, and has a wheelchair ramp. Additional updates include newer shingles and triple-pane windows. The location is prime, close to the University and 8th Street. Not often does a bungalow this size with an attached garage come to market. Don't miss the opportunity! (id:41462)
5 Bedroom
3 Bathroom
1,788 ft2
Boyes Group Realty Inc.
Bohl Acreage
Canwood Rm No. 494, Saskatchewan
The Bohl Acreage, conveniently located on 15.52 acres, just outside of the town of Canwood offers an ideal opportunity for rural or homestead living. The 1649 square foot home features a spacious and bright kitchen, living room, and dining area as well as four bedrooms and a 4-piece bathroom. The undeveloped basement boasts considerable potential and offers an opportunity to finish the space to suit your needs. Completing the home is a south-facing, 7’x22’ sunroom. Outside, you’ll be pleased to find an outdoor riding pen, an approximately 30’x50’ barn complete with power, a concrete floor and multiple box stalls, an approximately 20’x40’ workshop/garage also offering a concrete floor and power, and an older chicken coop in need of some TLC. Don’t wait to add your personal touch to this fantastic property! Contact an Agent to book your showing today. (id:41462)
4 Bedroom
1 Bathroom
1,649 ft2
Boyes Group Realty Inc.
909 I Avenue N
Saskatoon, Saskatchewan
Welcome Home! This well-maintained gem is tucked away in a quiet West Side neighborhood, offering comfort, space, and peace of mind. Step inside to find a bright and inviting layout, some updates such as the bathroom, and move-in ready. The home features generous living areas, a functional kitchen, and a private backyard perfect for relaxing or entertaining. Located close to parks, schools, and everyday amenities, this property offers the best of both convenience and tranquility. A must-see for buyers looking for a home that’s been lovingly cared for! (id:41462)
4 Bedroom
1 Bathroom
1,088 ft2
Exp Realty
Mackenzie Dyck Acreage
Laird Rm No. 404, Saskatchewan
Beautiful 10-acre country retreat near Hepburn and Dalmeny– private, peaceful, and perfect for horses. Just minutes from Hepburn and a short drive to Saskatoon, this original-owner, 1,944 sq ft custom-built 2-storey offers 4 bedrooms, 3 baths, a double attached garage, and a mature, tree-lined yard with fruit trees and landscaped grounds. Enjoy the true value of acreage living — room to breathe, abundant wildlife and songbirds, and the serenity that comes with wide-open space and privacy, all while having the convenience of the school bus stopping at your door. Inside, enjoy a bright farmhouse-style kitchen updated in 2024, spacious dining area, sunlit living room with wood-burning fireplace, and a separate den (which could be made into a main floor bedroom). Upstairs features a large primary suite with walk-in closet, ensuite, and makeup vanity, plus an office or potential 5th bedroom. The fully finished lower level offers three large bedrooms, full bath, and versatile living space. Updates include shingles (2017), HRV (2022), central air (2016), water pressure pump (2020), electric boiler with low average bills , Starlink internet, and video security. Extras: all appliances, two laundry sets, 4-year-old generator, dog run, and play structure. Subdivision for the 10 acres will be finalized with the sale; seller may offer additional adjoining land. Quick possession available—shows 10/10. (id:41462)
4 Bedroom
3 Bathroom
1,944 ft2
Exp Realty
9 Krahn Lane
Rosthern Rm No. 403, Saskatchewan
Welcome to your dream country home in the peaceful hamlet of Neuanlage! This beautifully designed 1669 sqft raised bungalow sits on a spacious 1.47 acre lot, offering the perfect blend of privacy, comfort, and modern living. Step inside to an inviting open-concept layout featuring 4 bedrooms and 3 full bathrooms, 10 Ft Ceilings on the main floor & convenient main floor laundry. The heart of the home is the spacious kitchen, complete with stainless steel appliances, elegant stone countertops, and a large island.Ideal for entertaining or gathering with family. A generous pantry and abundant cabinet space ensure plenty of storage for all your needs. The Living room has a Gas Fire place and Built in storage on either side. Built in Speakers and Large Windows Making this space Ideal for Relaxing & Family Gatherings. The fully finished basement is a true showstopper, featuring a theatre room with a projector and large screen, as well as a bar area—perfect for movie nights or hosting guests without ever leaving the comfort of your home. The basement bathroom is enhanced with cozy in-floor heating. & Finished Open Space with so much Potential for future additions to the home. Additional highlights include: Triple-pane windows Fully asphalted driveway Composite decking for low-maintenance outdoor enjoyment 10x10 storage shed Landscaped yard with beautiful Sunrises , Sunsets and Backs onto open fields, providing excellent privacy and serene views Gem Lighting on the Front of the home making Holiday & Festive Lighting a Breeze. This country residential gem offers both space and serenity, just a short 30 Min drive from Saskatoon city Center. Don’t miss your opportunity to enjoy peaceful rural living with all the modern conveniences being Close to Hague, Warman, Martensville. (id:41462)
4 Bedroom
3 Bathroom
1,669 ft2
Realty One Group Dynamic
118 Childers Crescent
Saskatoon, Saskatchewan
Welcome to this charming bi-level, where opportunity knocks and style shines! Located in the sought-after Kensington neighborhood, this home is more than just a place to live - it's a smart investment. Imagine having your mortgage payments lightened by a fantastic, 2 bedroom legal basement suite! With shopping & dining just a short walk away and downtown just a short drive away, you'll be at the center of it all. Step inside the main floor suite and prepare to be wowed by the open concept kitchen that's filled with natural light. The kitchen is a true showstopper, featuring a sleek island, modern stainless steel appliances, and a design that's perfect for whipping up your favorite meals. With two bedrooms, a crisp four-piece bathroom, and a convenient mudroom/laundry area off the back entrance, you'll have all the space you need. On warm days, you can unwind on your private deck or stay cool indoors with the central air conditioning. The bright & beautiful fully developed legal basement suite is a gem! It feels incredibly bright and airy, a rarity for a lower level! This suite offers two more bedrooms, a four-piece bathroom, and a functional kitchen that makes life easy. Plus, with its own patio area, it's the perfect spot for morning coffee or a quiet evening outdoors. There will be no more fighting for a parking spot here! The double detached garage is cleverly divided, giving each suite its own secure, indoor parking space. It’s a convenient perk that adds to the value and appeal of this incredible property. This is your chance to own a home that works for you. Don't miss out on this fun, bright, and financially smart opportunity! OPEN HOUSE SUNDAY AUGUST 24TH 1:30PM-3:00PM.... As per the Seller’s direction, all offers will be presented on 2025-08-24 at 4:00 PM (id:41462)
4 Bedroom
2 Bathroom
1,036 ft2
Century 21 Fusion
1505 Mallard
Prince Albert National Park, Saskatchewan
Charming Starter Cabin on a 40’ End Lot – Waskesiu Lake Discover this beautiful 40-foot end lot at Waskesiu Lake, complete with a cozy 423 sq. ft. starter cabin—perfect for enjoying summer at the lake. The open-concept design makes the cabin feel spacious and bright, featuring 2 bedrooms, 1 bathroom, and comes fully furnished, including appliances and furniture, so you can move right in. A small shed at the back adds convenient storage space for your lake essentials. The cabin sits on a seasonal lease with occupancy from April 1 to October 31 each year. Lease payments are made in two installments, with the first due in April and the balance in October. Whether you’re looking for your first cabin or a simple retreat, this property offers the perfect way to experience everything Waskesiu has to offer. (id:41462)
2 Bedroom
1 Bathroom
432 ft2
Boyes Group Realty Inc.
128 Crescent Bay Road
Canwood Rm No. 494, Saskatchewan
Welcome to Lot # 15 - 128 Crescent Bay Road on the peaceful shores of Cameron Lake - conveniently located 5 KM north of Mont Nebo, approximately 1 hour 40 minutes from Saskatoon, an hour from Prince Albert, and 5 hours from Edmonton. Cameron Lake offers many recreational activities, including boating, kayaking, fishing, and paddleboarding, and the surrounding area is an ideal playground for snowmobiling and hunting. Within the quiet subdivision, a centrally located walking path provides access to the lake. This 1.02-acre property features underground services including power and telephone, calming lake views, and endless opportunities for building your dream home or cabin. Additional lots are also available within the subdivision, allowing you to increase your land base or purchase with friends and family to make memories as neighbours for years to come! (id:41462)
Boyes Group Realty Inc.
201 921 Main Street
Saskatoon, Saskatchewan
Welcome to this spacious 2-bedroom, 2-bathroom condo perfectly situated in the heart of Nutana, one of Saskatoon’s most desirable neighborhoods. Just steps from the University of Saskatchewan, Broadway, the riverbank, RUH, and downtown, this is urban living at its best. Whether you are a professional, student, or someone looking to downsize, you will love the walkability, vibrant community, and peaceful tree-lined streets. This well-maintained unit offers a thoughtful layout with a generous-sized kitchen featuring ample cabinetry and a comfortable dining area that flows seamlessly into the bright living room. Patio doors lead out to your private balcony, the perfect place to enjoy your morning coffee. The primary bedroom is spacious and includes a walk-in closet and a 3-piece ensuite. The second bedroom is connected to the main living area by double doors, making it ideal as a guest room, home office, or den. Nearby, you’ll find a full 4-piece bathroom and a large in-suite laundry room with plenty of additional storage. The building has seen extensive updates including new windows, patio doors, upgraded stucco exterior, decks, and railings for your peace of mind. Additional features include elevator access, 1 heated underground parking stall (perfect for Saskatchewan winters), 1 Surface parking stall, a private storage locker, and a common room that can be reserved for hosting gatherings. Don’t miss your chance to live in one of Saskatoon’s most sought-after locations. Contact your REALTOR® today to schedule your private viewing! (id:41462)
2 Bedroom
2 Bathroom
1,215 ft2
Boyes Group Realty Inc.
306 Bowman Crescent
Saskatoon, Saskatchewan
Welcome to 306 Bowman Crescent in the mature Dundonald neighborhood—a well-maintained 4-level split offering 3 bedrooms, 2.5 bathrooms, and a functional layout ideal for family living. The main floor features a bright living room with large front windows, a kitchen with white cabinetry and matching appliances, and a dining area with garden doors leading to a two-tiered deck complete with gazebo. Upstairs, the primary bedroom includes a double closet and 3-piece ensuite, while two additional bedrooms share a beautifully renovated 4-piece bathroom with tiled flooring, tiled tub surround, new vanity, and fixtures. The third level boasts a spacious family room with natural gas fireplace, custom mantle, and large windows, plus a 2-piece bath with potential to add a shower. The fourth level offers a den, dry bar, dedicated laundry room with built-in cabinetry, storage, and mechanical room. Outdoors, enjoy a private, mature yard with trees, shrubs, and perennials, as well as a 13’ x 22’ insulated detached garage with side workshop, 220V plug, and attached shed. A triple-deep single driveway provides ample parking for four vehicles. Additional upgrades include high-efficiency furnace, central air (2018), newer shingles (2022), PVC windows, front raised flower beds, and front underground sprinklers. A perfect family home in a great community close proximity to elementary schools, Dundonald Park and great shopping options just minutes away. Delayed presentation of offers on Monday August 25 at 5:00 PM.... As per the Seller’s direction, all offers will be presented on 2025-08-25 at 5:00 PM (id:41462)
3 Bedroom
3 Bathroom
974 ft2
Coldwell Banker Signature
204 Evans Street
Saskatoon, Saskatchewan
Charming Forest Grove raised bungalow on a mature 50’x120’ lot! This 768sqft home offers two generously sized bedrooms, a full bathroom, a bright kitchen and dining area, and a cozy living room, as well as a bunch of furniture that will remain with the home. The basement is developed as a non-conforming, one-bedroom suite that comes furnished as is! Outside, you’ll find a private front yard, a large side driveway, and a spacious back deck and yard with a shed and mature trees. With loads of potential and sitting on a large lot, this property is a fantastic opportunity in a great location.... As per the Seller’s direction, all offers will be presented on 2025-08-27 at 3:00 PM (id:41462)
3 Bedroom
2 Bathroom
768 ft2
RE/MAX Saskatoon
3633 Green Water Drive
Regina, Saskatchewan
Beautiful 4-Bedroom Home with Pool in Greens on Gardiner Welcome to this stunning 2-storey home in desirable Greens on Gardiner, just steps from the park. Built in 2012, this property offers 4 bedrooms, 4 bathrooms, and 2292 sq. ft. Plus a fully finished basement. The main floor boasts an open layout with high-end finishes, a spacious living room with fireplace, dining area, and a chef-inspired kitchen featuring custom cabinetry, large island, and premium appliances. Large foyer, 2 piece bath and boot room with main floor laundry. Upstairs you’ll find 3 bedrooms including a luxurious primary suite with walk-in closet and spa-like ensuite, plus bonus room with gas fireplace and wood beams. The fully developed basement includes a large rec room with custom bar, an additional bedroom, bathroom, and ample storage. Step outside to your private backyard oasis complete with a sparkling outdoor pool, patio, sunroom and plenty of space for entertaining. Additional highlights: • Triple attached garage (Insulated and Heated) • High-end finishes throughout • Prime location near parks, schools, and amenities This move-in ready home checks every box and is a rare find in one of Regina’s most sought-after neighbourhoods.... As per the Seller’s direction, all offers will be presented on 2025-08-27 at 6:00 PM (id:41462)
4 Bedroom
4 Bathroom
2,292 ft2
Realty Hub Brokerage
Lot 8 Spruce Road
Tobin Lake, Saskatchewan
Welcome to Tobin Lake. Zoned Park Model RV lot #8 is minutes to the marina, natural gas to the curb, 100A power service, municipal water. Come to enjoy the great outdoors, water sports, world class fishing, golf nearby. Property taxes to be assessed. Please add GST to purchase price. (id:41462)
RE/MAX Blue Chip Realty
Lot 1 Spruce Road
Tobin Lake, Saskatchewan
Welcome to Tobin Lake. Zoned Park Model RV lot #1 is minutes to the marina, natural gas to the curb, 100A power service, municipal water. Come to enjoy the great outdoors, water sports, world class fishing, golf nearby. Property taxes to be assessed. Please add GST to purchase price. (id:41462)
RE/MAX Blue Chip Realty
317 Moore Street
Foam Lake, Saskatchewan
This home has some upgrades with a nice large unique living room, huge back yard, some upgraded windows, and more. The main floor has a entrance, kitchen, 4-piece bathroom and nice large living room or dining/living area. The second floor features 3 bedrooms. The back yard is huge with plenty of space. (id:41462)
3 Bedroom
1 Bathroom
968 ft2
RE/MAX Blue Chip Realty
110 Grouse - Mcphee Lake
Lakeland Rm No. 521, Saskatchewan
Rare Opportunity at McPhee Lake This beautifully renovated, four-season and fully winterized cabin offers 1,992 square feet of open-concept living space and is truly move-in ready as the sale includes all contents including furniture, canoe and kayak. This cabin was completely rebuild in 2001 and features maple hardwood floors throughout maple banisters and trim, four spacious bedrooms and two full bathrooms, the cabin combines rustic charm with modern comfort. A stunning brick wood-burning fireplace anchors the main living area, while a screened-in porch and expansive deck provide the perfect spaces for relaxation and entertaining. Additional highlights include a full concrete basement, forced air natural gas furnace, and water heater—ensuring year-round comfort. Outside, you’ll find a charming bunkhouse, a practical storage shed, a shared lakefront dock with lease and a private, treed setting that offers both seclusion and serenity (id:41462)
4 Bedroom
2 Bathroom
1,992 ft2
Boyes Group Realty Inc.
2001 37th Street W
Saskatoon, Saskatchewan
Stunning Brand New Bi-Level with 3-Bedroom Legal Suite on Oversized Corner Lot! Welcome to this 1,375 sq. ft. bi-level designed with a functional and spacious layout, this home feels like 2000 square feet and sits on a huge 60x110 corner lot. With builder to complete deck railing and back lawn, this home blends style, comfort, and income potential—perfect for today’s large families. Main Floor Highlights: Bright, open-concept living with massive windows and a custom built-in electric fireplace with shelving. Modern kitchen overlooking the deck and backyard, ideal for entertaining. 3 spacious bedrooms, including a primary suite with 4-pc ensuite. All bedrooms feature custom built-in closets with shelving for maximum organization. Bonus Guest Space: A basement bonus bedroom with a 3-pc bath—perfect for Guests, a home office, gym, or playroom. 2 Separate mechanical rooms, with 2 Furnaces, plus private owner access to the suite. Three-Bedroom Legal Suite: Bright and functional with its own private side entrance. Perfect for extended family living or generating rental income. Garage & Outdoor Features: Oversized 26x26 garage, ready for heat and great for storage or a workshop. Expansive 6-car concrete driveways—room for vehicles, RV, boat, or camper. Large 18.6 x 8 ft deck, ideal for summer evenings. Builder Upgrades & Incentives: $7,000 credit towards appliances of your choice. Immediate possession available! Offers presented Sunday, August 31st at 6:00 PM. Don’t miss your chance to own this exceptional home with built-in income potential!... As per the Seller’s direction, all offers will be presented on 2025-08-31 at 6:00 PM (id:41462)
7 Bedroom
4 Bathroom
1,375 ft2
Boyes Group Realty Inc.
201 1st Street S
Wakaw, Saskatchewan
Welcome to a well established reputable flower shop in Wakaw. A long standing business on the corner of First Street South and First Avenue. With over 2000 square feet of building there is plenty of room for expansion! Built on slab, this property has everything on the main floor including a office space, 2 piece bathroom, lots of storage, a large man door on the back side of the building for easy deliveries, and the mechanical/electrical room. Tin roof. Lots of space behind the building for parking but customers usually park on the street. For more information please contact your agent. (id:41462)
2,112 ft2
Exp Realty
546 Sharma Crescent
Saskatoon, Saskatchewan
Open House: Saturday, 30th August. 10:00AM-12:00PM Secondary Suit Incentive Rebate of $35,000 claimed by Builder. Step into the world of Luxury with this Stunning Custom Build Home that is thoughtfully designed with Comfort and Style in Mind, also its 2 Bedroom fully Developed Legal Basement Suit helps to offset the mortgage costs. Soaring Foyer and elegant Tile Flooring greets you which leads to a versatile office room right across a Full 4pc Bathroom. As you explore, you will fall in love with spacious open concept Living and Dining space that is flooded with natural light from massive windows throughout, Custom TV Wall adds charm to it aswell. Main Gourmet kitchen features High-end finishes, Oversized Island, Custom Cabinets is then complimented by an Additional Spice Kitchen equipped with Natural Gas Stove. The Second-floor welcomes you with a generously sized bonus room, One side of it, you will be amazed by the massive master bedroom featuring luxury 4pc en-suite with His/Her sinks, a walk-in closet and custom trim accent wall, whereas, the other side has 2 more impressive bedrooms with walk-in closets. This level also shares another meticulous 4pc bath and laundry room. Main Suit basement features another Bonus room for additional Office space or Gym. Finished legal basement suit is equipped with 2 spacious bedrooms, a 4pc bath, functional kitchen, living room, and laundry. Premium finishes & appliances and well planned layout makes it very desirable and perfect for rental income. Additional features include a Deck, 9ft Ceiling on all levels, above code framing with 15" OC, Heated 2 car attached garage, Bluetooth sound system on main floor, front landscaping and extra-wide driveway including pathway to basement suite. All Appliances, Heated/Insulated Garage, A/C, Zebra blinds package and Central vacuum are INCLUDED making it a move in ready Home! Don’t miss this opportunity—schedule your viewing today! (id:41462)
5 Bedroom
4 Bathroom
2,282 ft2
Exp Realty
139 Johns Road
Saskatoon, Saskatchewan
Located on prestigious Johns Road in Evergreen, this 1,941 sq ft two storey home blends luxury, comfort, and functionality. Step inside to find a sunlit front office, perfect for remote work or a quiet reading nook. The open concept main floor features a stylish kitchen with granite countertops, stainless steel appliances, a walk in pantry, and a spacious island that connects seamlessly to the dining area and cozy living room with a gas fireplace. Upstairs, the primary suite impresses with vaulted ceilings, a spa like 5 piece ensuite, and a generous walk in closet. Two additional bedrooms and a full bath complete the upper level. The fully developed basement adds even more versatility, offering two more bedrooms, a full bathroom, and a large family room—ideal for guests, kids, or movie nights. Outside, enjoy a low maintenance lifestyle with artificial turf in the front yard and a beautiful two tiered back deck, partially covered for added comfort. A double attached garage and a rare single detached garage with lane access provide incredible parking and storage options. This is your opportunity to own a thoughtfully designed home on one of Evergreen’s most desirable streets. Book your private showing today. (id:41462)
5 Bedroom
4 Bathroom
1,941 ft2
Exp Realty
47 Tufts Crescent
Outlook, Saskatchewan
This charming two-storey home boasts stunning riverfront views, offering a serene and picturesque setting. It features a cozy sunroom perfect for relaxing and enjoying the scenery. Some work is needed to bring this property to its full potential, making it an ideal project for those looking to personalize their dream home. Don't miss the opportunity to create a beautiful riverside retreat!... As per the Seller’s direction, all offers will be presented on 2025-08-25 at 5:00 PM (id:41462)
5 Bedroom
2 Bathroom
1,548 ft2
RE/MAX Shoreline Realty
117 960 Assiniboine Avenue E
Regina, Saskatchewan
Welcome to 117-960 Assiniboine Ave. This well-cared for & well managed ground level condo in east Regina is located in the sought-after Wascana Manor. With 1119 sq ft, 2 bedrooms, 2 baths, this bright condo is perfect for someone looking to downsize into a very practical size with so much storage! Built in 1988, the open concept design of the kitchen flows effortlessly into the dining room & is perfect for entertaining family, friends or everyday living. The kitchen features extensive cabinetry providing generous countertop areas. The main sitting room is spacious & opens to an east-facing patio with storage & is ideal for enjoying your morning coffee. Continuing inside, the bedrooms are both a very good size! One bedroom offers elegant French doors & is versatile enough to serve as a guest room, home office, cozy den, 2nd sitting room or craft/puzzle area. The primary bedroom offers a walk-in closet, a private 2 pc bath & can easily accommodate a large bed & furniture. Sure to impress is the updated step-in shower (perfect for those with mobility issues), a laundry room with loads of storage, & a walk-in pantry/linen closet plus a front coat closet! Experience comfort, convenience, & community in this charming condo! Location is fabulous as it is ideally situated on the ground floor in a quiet section of the complex.The east-facing unit enjoys an abundance of natural light & a welcoming atmosphere within a friendly and well-established community of condo owners. All appliances are included. One designated outdoor electrical parking spot & a storage locker on the 2nd floor is also included. Condo fees cover: water & heat. Wascana Manor has a wonderful social/amenity room with exercise equipment, bicycle storage, visitor parking, & full wheelchair accessibility with a large elevator. Situated in a highly sought-after east-end complex, this condo offers quick access to so many amenities! Immediate possession is available. Must see to appreciate! (id:41462)
2 Bedroom
2 Bathroom
1,119 ft2
Century 21 Dome Realty Inc.



