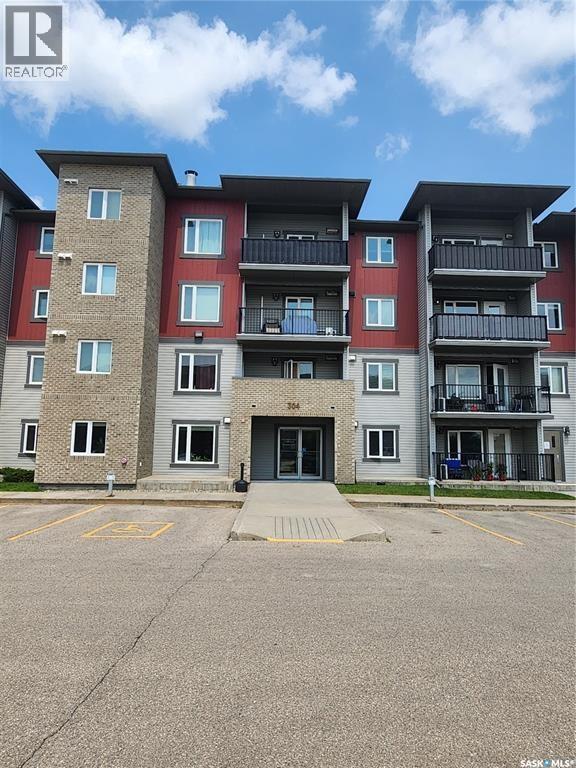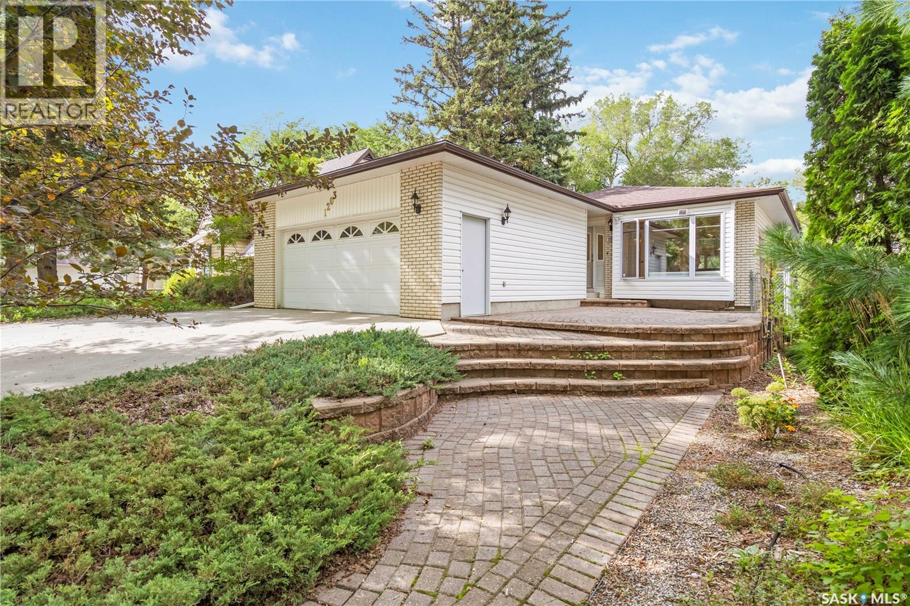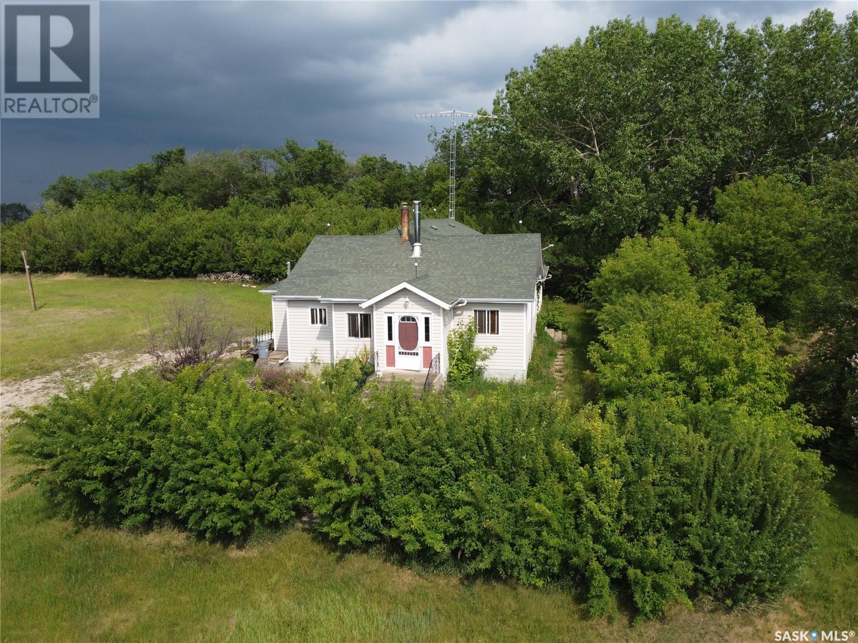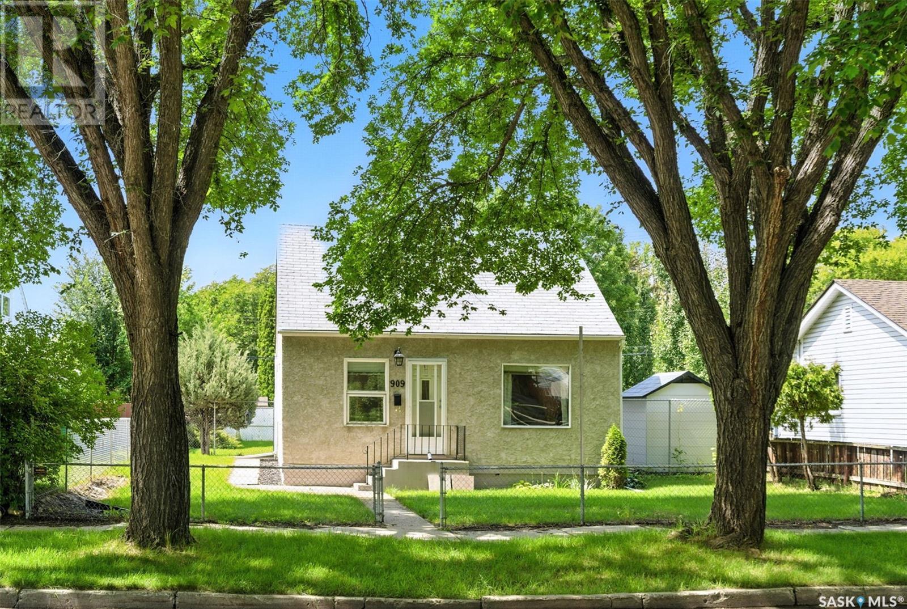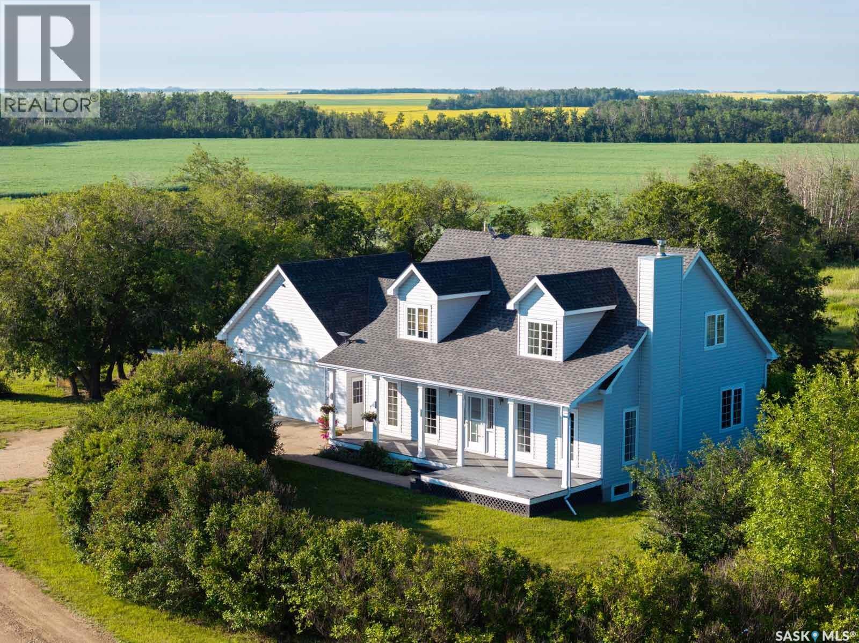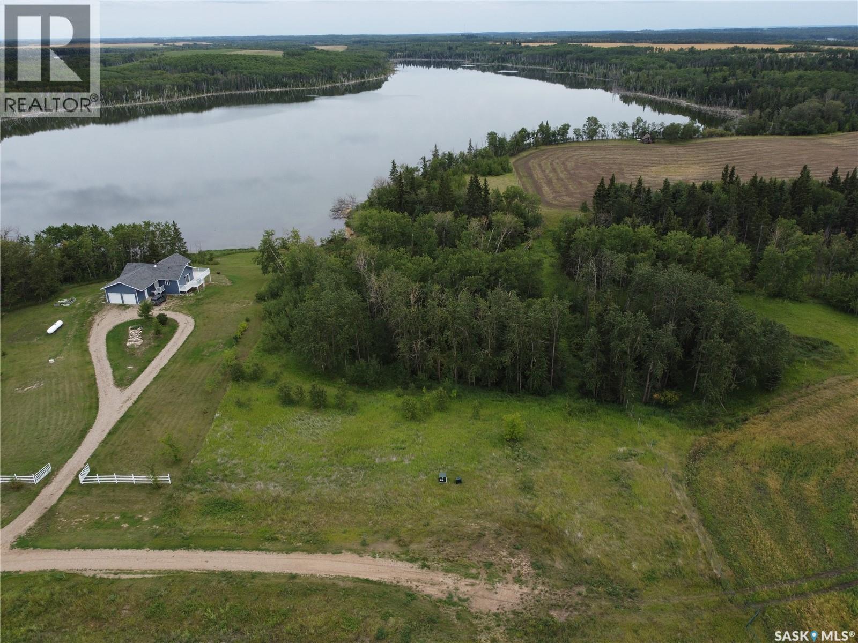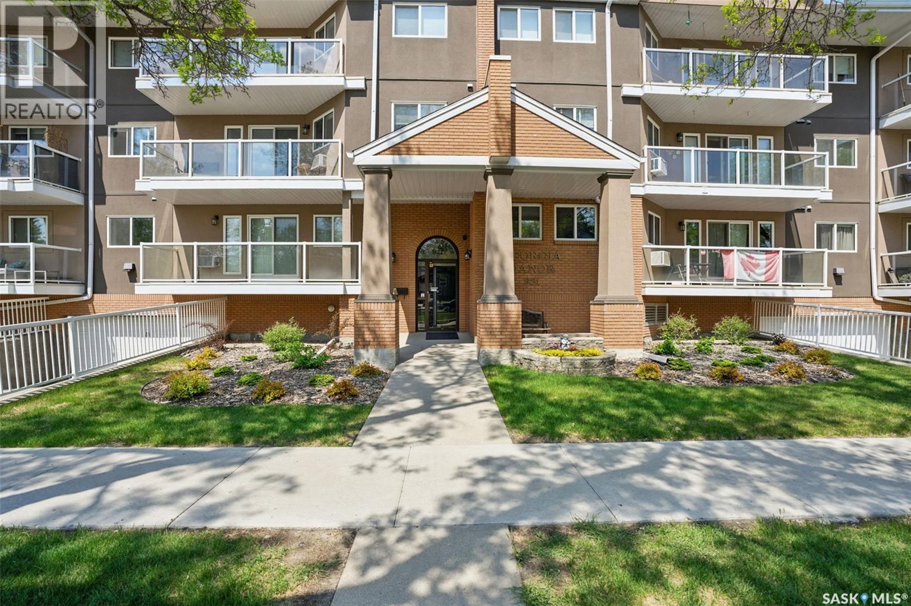Property Type
405 304 Petterson Drive
Estevan, Saskatchewan
Top Floor 2-Bedroom Condo with South-Facing Views Welcome to this bright and inviting two-bedroom, two-bathroom condo located on the top floor of a quiet, safe, and well-maintained building. Offering 814 square feet of thoughtfully designed living space, this home blends comfort and convenience with plenty of natural light. The open-concept layout creates an easy flow between the kitchen, dining, and living areas, making it perfect for both everyday living and entertaining. The kitchen features sleek black appliances, while the living room and bedrooms are finished with cozy carpeting that adds warmth throughout. South-facing windows bring in an abundance of sunshine, and the private balcony provides the ideal spot to enjoy your morning coffee or relax in the evening. The primary bedroom includes a walk-through closet leading to a private ensuite, offering both privacy and functionality. A second bedroom and full bathroom make this home a great fit for downsizers, professionals, or small families. For added convenience, the condo includes heated indoor parking, so you never have to worry about winter weather. Quiet, secure, and move-in ready, this condo is a fantastic opportunity for anyone seeking a comfortable home with low-maintenance living. (id:41462)
2 Bedroom
2 Bathroom
814 ft2
Century 21 Border Real Estate Service
407 Pine Avenue
Maidstone, Saskatchewan
Charming Bungalow in Maidstone, SK - Perfect for your family! Welcome to this delightful 1040 sqft bungalow nestled in the heart of Maidstone, SK. Boasting three cozy bedrooms on the main floor and an additional one downstairs, this home is the ideal space for a growing family. With two updated bathrooms and a bright, open floor plan, this property is both functional and inviting. The home has undergone numerous updates inside and out over the years, ensuring a modern and comfortable living experience. Step outside to the large private, fenced in yard - perfect for kids, pets, and outdoor gatherings. Windows, siding was done approx 12 years ago, shingles were just replaced May 2025, which means you can enjoy summer evenings on the spacious deck or take advantage of the convenient shed for storage. There is plenty of parking available, making it easy to host friends and family. Located on a quiet street surrounded by newer development, this home offers a peaceful setting while remaining close to all amenities. Whether you are just starting your family journey or looking for a cozy, move-in-ready. home, this charming bungalow checks all boxes. Don't miss out on this gem - it's ready for you to make it your own!! (id:41462)
4 Bedroom
2 Bathroom
1,040 ft2
Exp Realty (Lloyd)
1203 15th Street E
Saskatoon, Saskatchewan
Welcome to 1203 15th St E in Varsity View. This 1,788 sq. ft. fully developed bungalow, built in 1992 and updated since, offers a spacious layout. The main floor includes a large foyer, living and dining areas, an updated kitchen with a SubZero fridge and Miele dishwasher, a computer nook, and a family room at the back. A generous bedroom with double doors features a walk-in closet, and there’s a 3-piece bath across the hall. The laundry room comes with built-in cabinets. The primary bedroom at the rear boasts a 3-piece ensuite with a soaker tub, a walk-in closet, and direct access to a concrete patio. The basement includes newer flooring in the family room, a wet bar, three bedrooms, a 4-piece bath, a storage room, and another storage area previously housing an elevator. The yard has great potential. A fence was added to allow for more parking behind the home. Removing the fence could unlock endless possibilities. The double attached garage is insulated, boarded, measures 23x25, and has a wheelchair ramp. Additional updates include newer shingles and triple-pane windows. The location is prime, close to the University and 8th Street. Not often does a bungalow this size with an attached garage come to market. Don't miss the opportunity! (id:41462)
5 Bedroom
3 Bathroom
1,788 ft2
Boyes Group Realty Inc.
Bohl Acreage
Canwood Rm No. 494, Saskatchewan
The Bohl Acreage, conveniently located on 15.52 acres, just outside of the town of Canwood offers an ideal opportunity for rural or homestead living. The 1649 square foot home features a spacious and bright kitchen, living room, and dining area as well as four bedrooms and a 4-piece bathroom. The undeveloped basement boasts considerable potential and offers an opportunity to finish the space to suit your needs. Completing the home is a south-facing, 7’x22’ sunroom. Outside, you’ll be pleased to find an outdoor riding pen, an approximately 30’x50’ barn complete with power, a concrete floor and multiple box stalls, an approximately 20’x40’ workshop/garage also offering a concrete floor and power, and an older chicken coop in need of some TLC. Don’t wait to add your personal touch to this fantastic property! Contact an Agent to book your showing today. (id:41462)
4 Bedroom
1 Bathroom
1,649 ft2
Boyes Group Realty Inc.
909 I Avenue N
Saskatoon, Saskatchewan
Welcome Home! This well-maintained gem is tucked away in a quiet West Side neighborhood, offering comfort, space, and peace of mind. Step inside to find a bright and inviting layout, some updates such as the bathroom, and move-in ready. The home features generous living areas, a functional kitchen, and a private backyard perfect for relaxing or entertaining. Located close to parks, schools, and everyday amenities, this property offers the best of both convenience and tranquility. A must-see for buyers looking for a home that’s been lovingly cared for! (id:41462)
4 Bedroom
1 Bathroom
1,088 ft2
Exp Realty
Mackenzie Dyck Acreage
Laird Rm No. 404, Saskatchewan
Beautiful 10-acre country retreat near Hepburn and Dalmeny– private, peaceful, and perfect for horses. Just minutes from Hepburn and a short drive to Saskatoon, this original-owner, 1,944 sq ft custom-built 2-storey offers 4 bedrooms, 3 baths, a double attached garage, and a mature, tree-lined yard with fruit trees and landscaped grounds. Enjoy the true value of acreage living — room to breathe, abundant wildlife and songbirds, and the serenity that comes with wide-open space and privacy, all while having the convenience of the school bus stopping at your door. Inside, enjoy a bright farmhouse-style kitchen updated in 2024, spacious dining area, sunlit living room with wood-burning fireplace, and a separate den (which could be made into a main floor bedroom). Upstairs features a large primary suite with walk-in closet, ensuite, and makeup vanity, plus an office or potential 5th bedroom. The fully finished lower level offers three large bedrooms, full bath, and versatile living space. Updates include shingles (2017), HRV (2022), central air (2016), water pressure pump (2020), electric boiler with low average bills , Starlink internet, and video security. Extras: all appliances, two laundry sets, 4-year-old generator, dog run, and play structure. Subdivision for the 10 acres will be finalized with the sale; seller may offer additional adjoining land. Quick possession available—shows 10/10. (id:41462)
4 Bedroom
3 Bathroom
1,944 ft2
Exp Realty
9 Krahn Lane
Rosthern Rm No. 403, Saskatchewan
Welcome to your dream country home in the peaceful hamlet of Neuanlage! This beautifully designed 1669 sqft raised bungalow sits on a spacious 1.47 acre lot, offering the perfect blend of privacy, comfort, and modern living. Step inside to an inviting open-concept layout featuring 4 bedrooms and 3 full bathrooms, 10 Ft Ceilings on the main floor & convenient main floor laundry. The heart of the home is the spacious kitchen, complete with stainless steel appliances, elegant stone countertops, and a large island.Ideal for entertaining or gathering with family. A generous pantry and abundant cabinet space ensure plenty of storage for all your needs. The Living room has a Gas Fire place and Built in storage on either side. Built in Speakers and Large Windows Making this space Ideal for Relaxing & Family Gatherings. The fully finished basement is a true showstopper, featuring a theatre room with a projector and large screen, as well as a bar area—perfect for movie nights or hosting guests without ever leaving the comfort of your home. The basement bathroom is enhanced with cozy in-floor heating. & Finished Open Space with so much Potential for future additions to the home. Additional highlights include: Triple-pane windows Fully asphalted driveway Composite decking for low-maintenance outdoor enjoyment 10x10 storage shed Landscaped yard with beautiful Sunrises , Sunsets and Backs onto open fields, providing excellent privacy and serene views Gem Lighting on the Front of the home making Holiday & Festive Lighting a Breeze. This country residential gem offers both space and serenity, just a short 30 Min drive from Saskatoon city Center. Don’t miss your opportunity to enjoy peaceful rural living with all the modern conveniences being Close to Hague, Warman, Martensville. (id:41462)
4 Bedroom
3 Bathroom
1,669 ft2
Realty One Group Dynamic
118 Childers Crescent
Saskatoon, Saskatchewan
Welcome to this charming bi-level, where opportunity knocks and style shines! Located in the sought-after Kensington neighborhood, this home is more than just a place to live - it's a smart investment. Imagine having your mortgage payments lightened by a fantastic, 2 bedroom legal basement suite! With shopping & dining just a short walk away and downtown just a short drive away, you'll be at the center of it all. Step inside the main floor suite and prepare to be wowed by the open concept kitchen that's filled with natural light. The kitchen is a true showstopper, featuring a sleek island, modern stainless steel appliances, and a design that's perfect for whipping up your favorite meals. With two bedrooms, a crisp four-piece bathroom, and a convenient mudroom/laundry area off the back entrance, you'll have all the space you need. On warm days, you can unwind on your private deck or stay cool indoors with the central air conditioning. The bright & beautiful fully developed legal basement suite is a gem! It feels incredibly bright and airy, a rarity for a lower level! This suite offers two more bedrooms, a four-piece bathroom, and a functional kitchen that makes life easy. Plus, with its own patio area, it's the perfect spot for morning coffee or a quiet evening outdoors. There will be no more fighting for a parking spot here! The double detached garage is cleverly divided, giving each suite its own secure, indoor parking space. It’s a convenient perk that adds to the value and appeal of this incredible property. This is your chance to own a home that works for you. Don't miss out on this fun, bright, and financially smart opportunity! OPEN HOUSE SUNDAY AUGUST 24TH 1:30PM-3:00PM.... As per the Seller’s direction, all offers will be presented on 2025-08-24 at 4:00 PM (id:41462)
4 Bedroom
2 Bathroom
1,036 ft2
Century 21 Fusion
1505 Mallard
Prince Albert National Park, Saskatchewan
Charming Starter Cabin on a 40’ End Lot – Waskesiu Lake Discover this beautiful 40-foot end lot at Waskesiu Lake, complete with a cozy 423 sq. ft. starter cabin—perfect for enjoying summer at the lake. The open-concept design makes the cabin feel spacious and bright, featuring 2 bedrooms, 1 bathroom, and comes fully furnished, including appliances and furniture, so you can move right in. A small shed at the back adds convenient storage space for your lake essentials. The cabin sits on a seasonal lease with occupancy from April 1 to October 31 each year. Lease payments are made in two installments, with the first due in April and the balance in October. Whether you’re looking for your first cabin or a simple retreat, this property offers the perfect way to experience everything Waskesiu has to offer. (id:41462)
2 Bedroom
1 Bathroom
432 ft2
Boyes Group Realty Inc.
128 Crescent Bay Road
Canwood Rm No. 494, Saskatchewan
Welcome to Lot # 15 - 128 Crescent Bay Road on the peaceful shores of Cameron Lake - conveniently located 5 KM north of Mont Nebo, approximately 1 hour 40 minutes from Saskatoon, an hour from Prince Albert, and 5 hours from Edmonton. Cameron Lake offers many recreational activities, including boating, kayaking, fishing, and paddleboarding, and the surrounding area is an ideal playground for snowmobiling and hunting. Within the quiet subdivision, a centrally located walking path provides access to the lake. This 1.02-acre property features underground services including power and telephone, calming lake views, and endless opportunities for building your dream home or cabin. Additional lots are also available within the subdivision, allowing you to increase your land base or purchase with friends and family to make memories as neighbours for years to come! (id:41462)
Boyes Group Realty Inc.
201 921 Main Street
Saskatoon, Saskatchewan
Welcome to this spacious 2-bedroom, 2-bathroom condo perfectly situated in the heart of Nutana, one of Saskatoon’s most desirable neighborhoods. Just steps from the University of Saskatchewan, Broadway, the riverbank, RUH, and downtown, this is urban living at its best. Whether you are a professional, student, or someone looking to downsize, you will love the walkability, vibrant community, and peaceful tree-lined streets. This well-maintained unit offers a thoughtful layout with a generous-sized kitchen featuring ample cabinetry and a comfortable dining area that flows seamlessly into the bright living room. Patio doors lead out to your private balcony, the perfect place to enjoy your morning coffee. The primary bedroom is spacious and includes a walk-in closet and a 3-piece ensuite. The second bedroom is connected to the main living area by double doors, making it ideal as a guest room, home office, or den. Nearby, you’ll find a full 4-piece bathroom and a large in-suite laundry room with plenty of additional storage. The building has seen extensive updates including new windows, patio doors, upgraded stucco exterior, decks, and railings for your peace of mind. Additional features include elevator access, 1 heated underground parking stall (perfect for Saskatchewan winters), 1 Surface parking stall, a private storage locker, and a common room that can be reserved for hosting gatherings. Don’t miss your chance to live in one of Saskatoon’s most sought-after locations. Contact your REALTOR® today to schedule your private viewing! (id:41462)
2 Bedroom
2 Bathroom
1,215 ft2
Boyes Group Realty Inc.
306 Bowman Crescent
Saskatoon, Saskatchewan
Welcome to 306 Bowman Crescent in the mature Dundonald neighborhood—a well-maintained 4-level split offering 3 bedrooms, 2.5 bathrooms, and a functional layout ideal for family living. The main floor features a bright living room with large front windows, a kitchen with white cabinetry and matching appliances, and a dining area with garden doors leading to a two-tiered deck complete with gazebo. Upstairs, the primary bedroom includes a double closet and 3-piece ensuite, while two additional bedrooms share a beautifully renovated 4-piece bathroom with tiled flooring, tiled tub surround, new vanity, and fixtures. The third level boasts a spacious family room with natural gas fireplace, custom mantle, and large windows, plus a 2-piece bath with potential to add a shower. The fourth level offers a den, dry bar, dedicated laundry room with built-in cabinetry, storage, and mechanical room. Outdoors, enjoy a private, mature yard with trees, shrubs, and perennials, as well as a 13’ x 22’ insulated detached garage with side workshop, 220V plug, and attached shed. A triple-deep single driveway provides ample parking for four vehicles. Additional upgrades include high-efficiency furnace, central air (2018), newer shingles (2022), PVC windows, front raised flower beds, and front underground sprinklers. A perfect family home in a great community close proximity to elementary schools, Dundonald Park and great shopping options just minutes away. Delayed presentation of offers on Monday August 25 at 5:00 PM.... As per the Seller’s direction, all offers will be presented on 2025-08-25 at 5:00 PM (id:41462)
3 Bedroom
3 Bathroom
974 ft2
Coldwell Banker Signature



