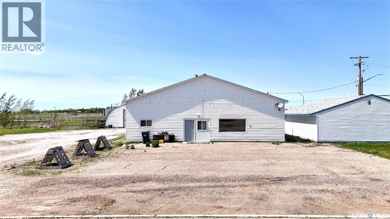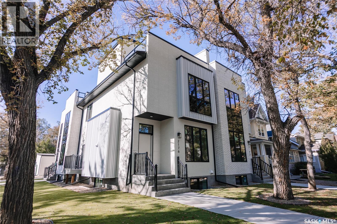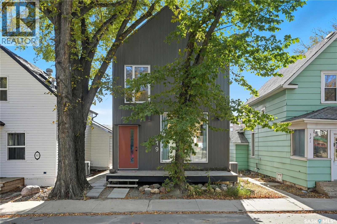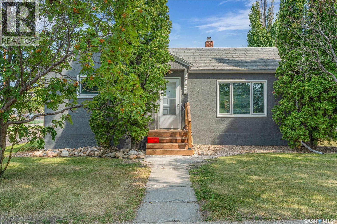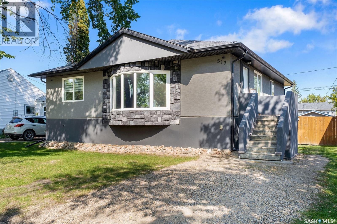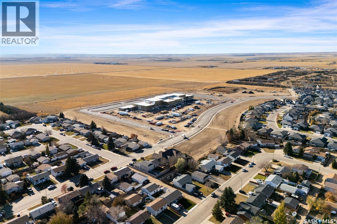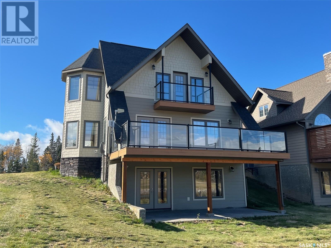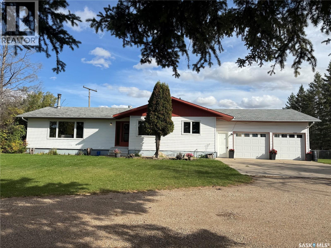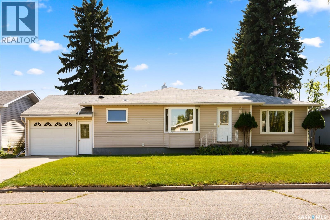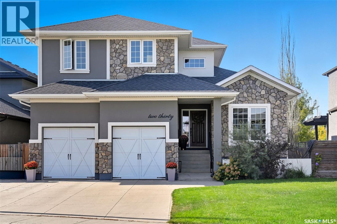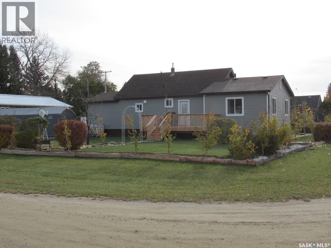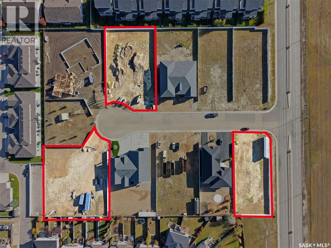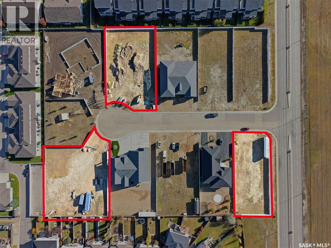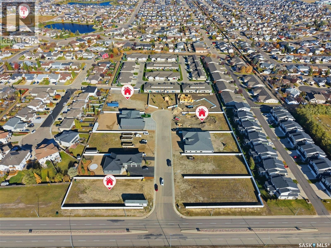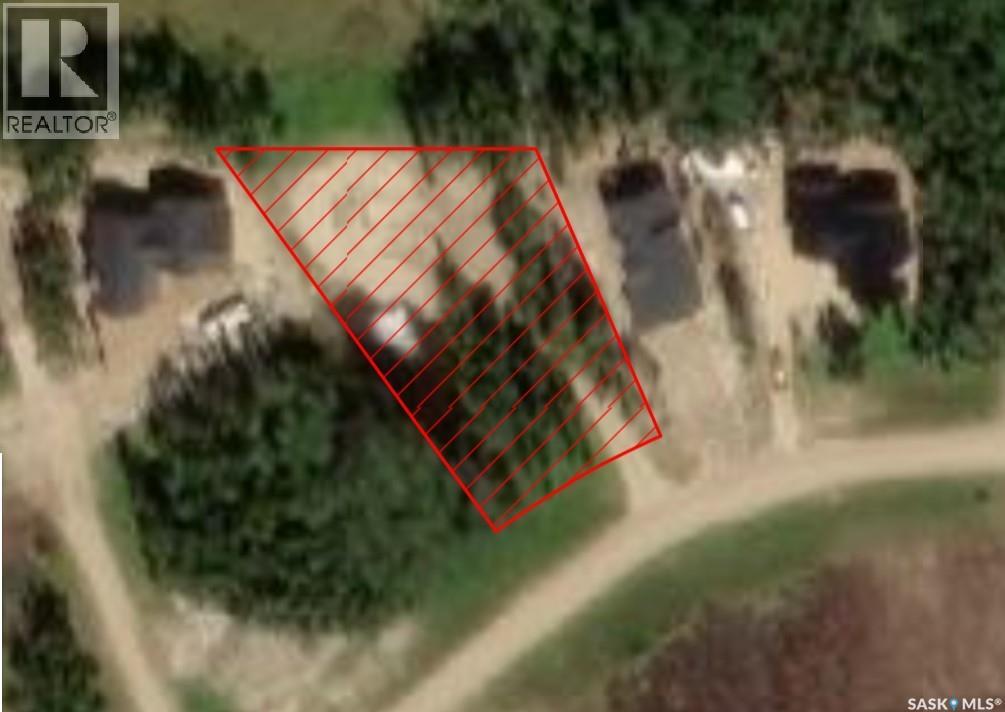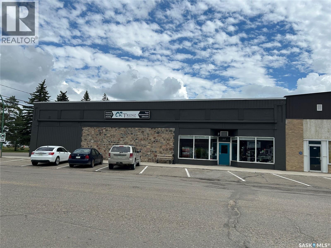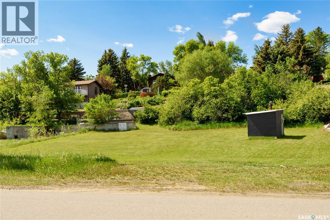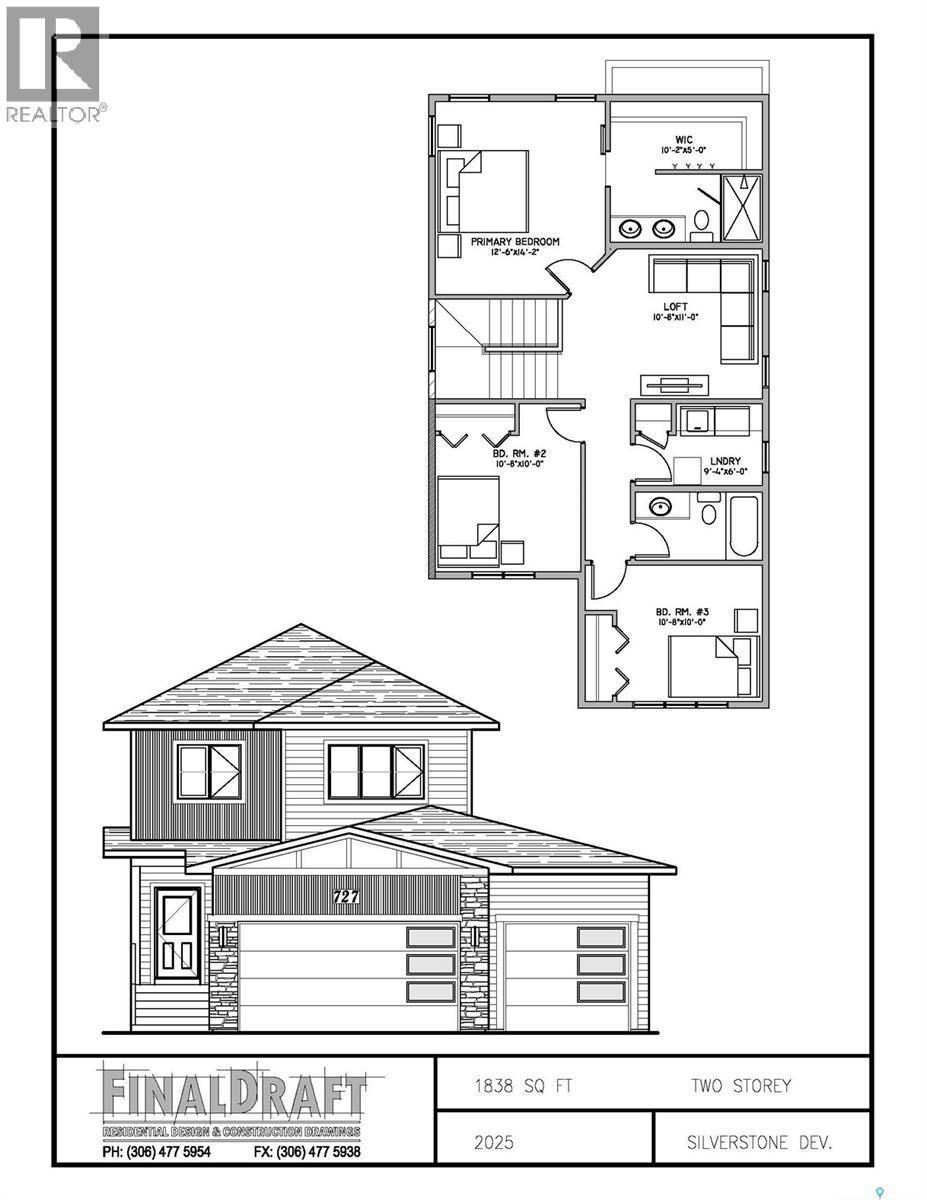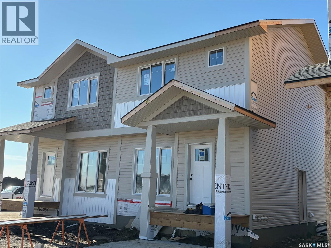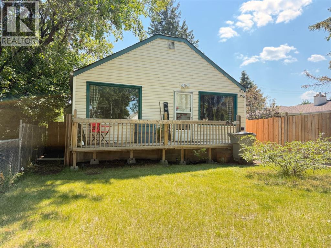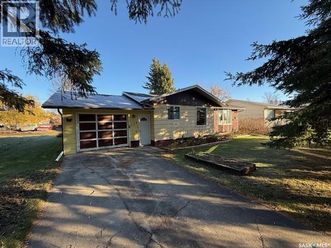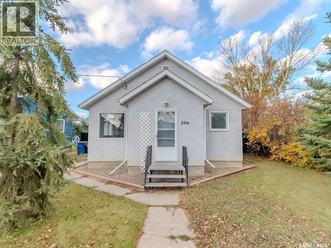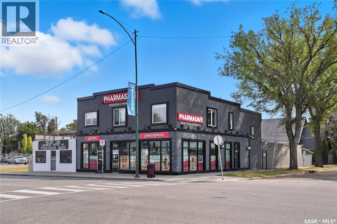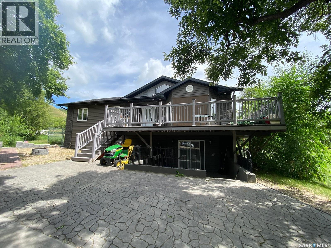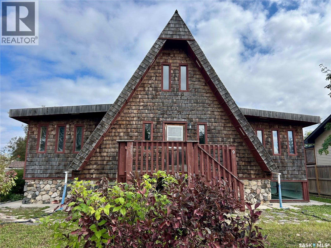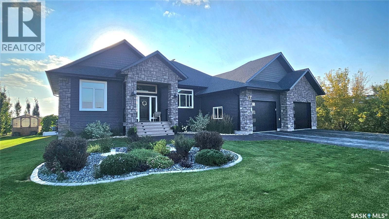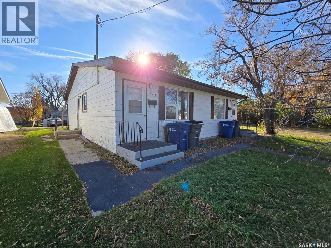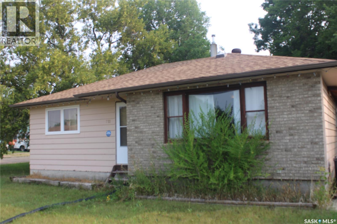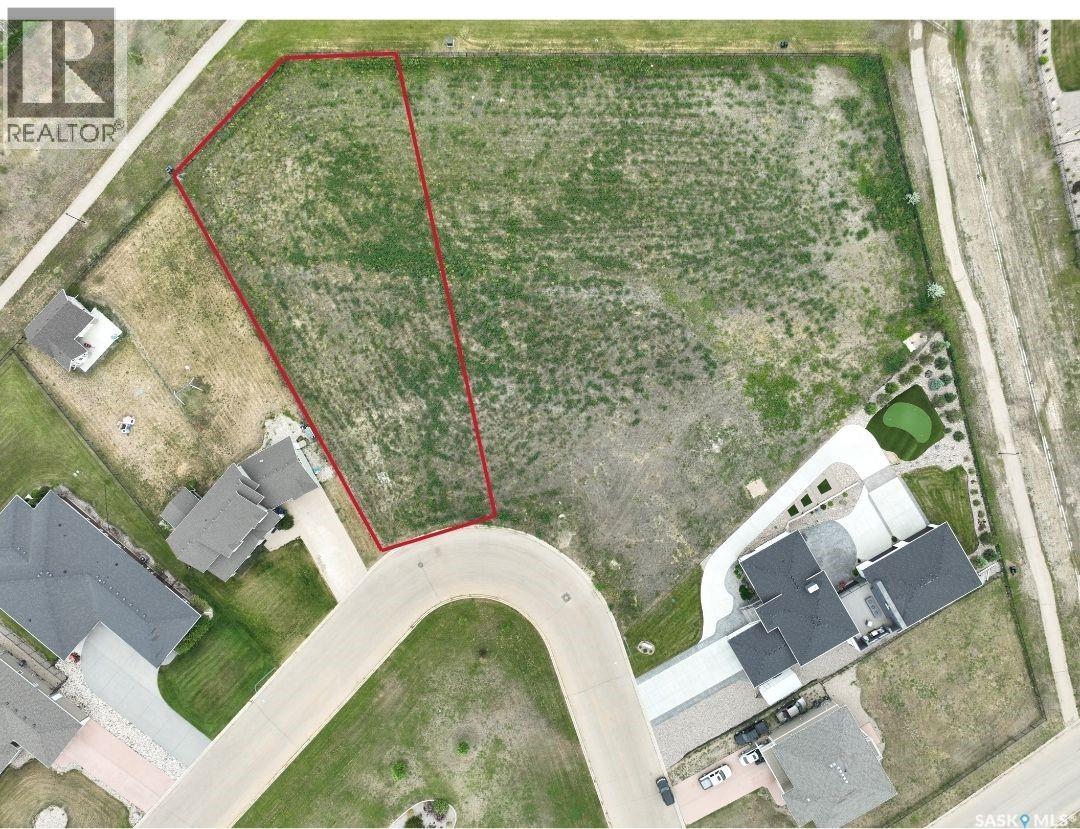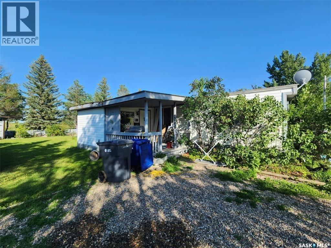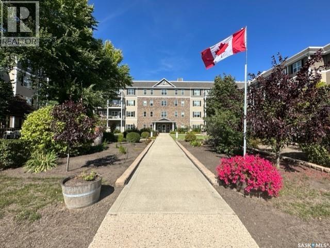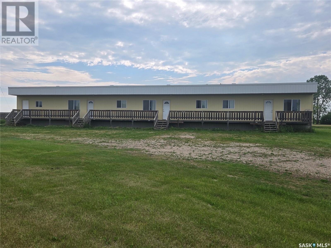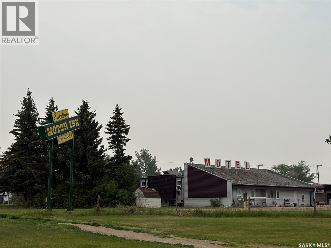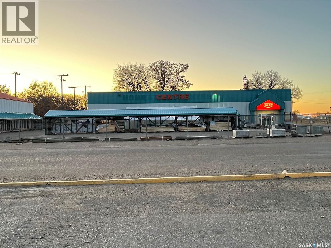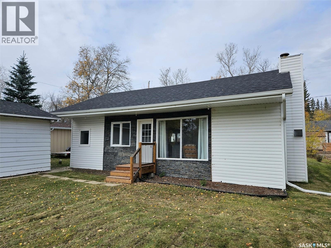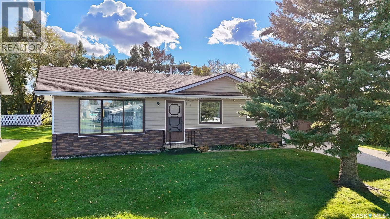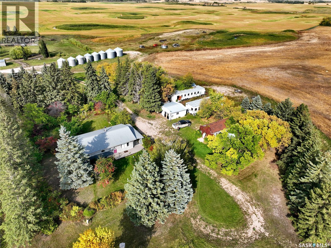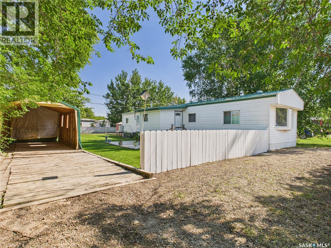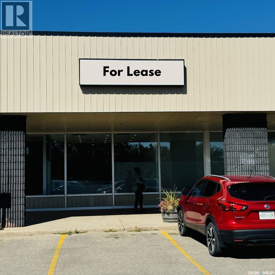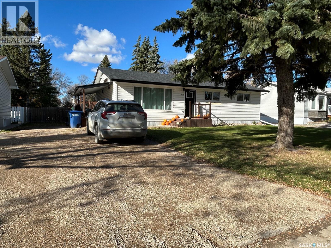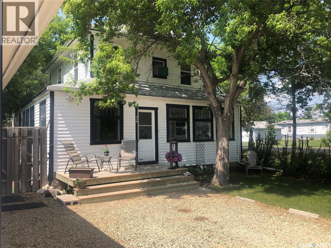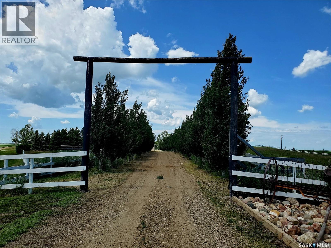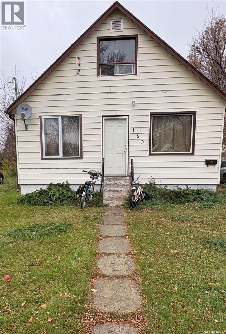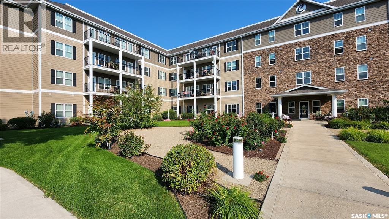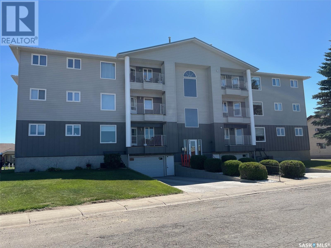Property Type
109 Mcgregor Street
Davidson, Saskatchewan
109 McGregor St – MULTI-USE COMMERCIAL PROPERTY IN Davidson, SK This versatile property spans 11 titled parcels in the heart of Davidson, offering a rare combination of COMMERCIAL SHOP SPACE, living quarters, and storage. Originally built in 1971 as a Ford dealership, the main building now features a renovated front area with a kitchen, living room, office space, and four lockable bedrooms - ideal for staff housing or a live/work setup. The rear workshop, built in 1973, includes a forced air furnace, TWO HOISTS (one drive-on, one post), a large air compressor, and a seamless metal snaplock roof (10 years ago). An overhead door at the back of the building provides convenient access to the shop area housing the hoists. Attached is a 1,464 sq ft COLD STORAGE building, perfect for additional equipment or material storage. Also on-site is a 40' x 120' Arch Rib/Quonset-style building, seamless metal snap-lock roof, currently used privately as a PAINT AND BODY SHOP. It includes a paint booth, storage area, frame tie-downs, and a DEVILBISS heated air make-up unit that filters and heats air for the booth while venting exhaust. An overhead door provides vehicle access, with the booth located at the back of the structure. This Quonset is adjoined to a FENCED COMPOUND, ideal for secure outdoor storage. Whether you're expanding an automotive business, seeking mixed-use space, or looking for a centrally located investment, this well-equipped property delivers space, functionality, and long-term potential. (id:41462)
8,800 ft2
Royal LePage Varsity
2804 14th Avenue
Regina, Saskatchewan
Welcome to 2804 14th Avenue, a brand-new, architecturally striking development by West Oak in the heart of Regina’s Cathedral neighbourhood. This captivating townhouse condo brings modern sophistication to one of the city’s most sought-after and walkable communities — just steps from Les Sherman Park, Safeway, 13th Avenue boutiques and cafés, top-rated schools, and downtown Regina. This 2½-story townhouse-style condo showcases over 2,200 sq. ft. of contemporary living space, thoughtfully designed to maximize light, comfort, and functionality. The main level welcomes you with an inviting open-concept layout featuring floor-to-ceiling windows, 9-foot ceilings, and sleek hardwood flooring that create a bright, airy atmosphere. The modern kitchen serves as the centerpiece of the home, complete with quartz countertops, high-end cabinetry, and premium finishes that perfectly complement the property’s refined aesthetic. Upstairs, the second level offers spacious bedrooms and beautifully appointed bathrooms, including a tiled ensuite shower that provides a spa-like retreat. Continuing upward, you’ll find the stunning rooftop patio — a private outdoor oasis perfect for morning coffee, evening cocktails, or entertaining guests under the Cathedral skyline. Every unit includes a single detached garage and benefits from being part of a comprehensive redevelopment initiative designed for longevity, energy efficiency, and timeless style. These homes represent the perfect fusion of modern living and vibrant community, delivering a new level of luxury and design to Regina’s historic Cathedral area. Contact your REALTOR® today to experience the future of Cathedral living with West Oak Developments. (id:41462)
3 Bedroom
4 Bathroom
1,605 ft2
Royal LePage Next Level
319 25th Street W
Saskatoon, Saskatchewan
Very modern design and decor throughout. Numerous high end features in this home not usually seen in Caswell Hill. The main floor features a stunning open concept with a beautiful kitchen showcasing a large island with quartz countertops, stainless-steel appliances, a modern tile backsplash, and an abundance of storage. The bright living area is framed by expansive front and rear windows that flood the space with natural light, creating an inviting and airy atmosphere. Upstairs, you’ll find three spacious bedrooms with vaulted ceilings. The primary suite includes a walk-in closet and a gorgeous four-piece ensuite. The secondary bedrooms are generously sized, complemented by an additional four-piece bath and convenient second-floor laundry. The lower level offers a fully developed suite mirroring the main floor’s modern style. It includes its own private entrance, laundry, and heating system—ideal for guests, extended family, or additional revenue.Situated in the vibrant community of Caswell Hill, this modern home backs directly onto the area’s new economic and cultural hub, which is already well underway. (id:41462)
4 Bedroom
4 Bathroom
1,398 ft2
Trcg The Realty Consultants Group
1492 95th Street
North Battleford, Saskatchewan
Charming Bungalow on a Large Corner Lot! Welcome to this bright and cozy 960 sq ft bungalow, perfectly positioned on a generous corner lot in a highly desirable location. Inside, you’ll find a sun-filled main floor featuring two comfortable bedrooms and a full bathroom. The home has seen a number of recent upgrades (2025), including durable vinyl plank flooring, modern lighting, and a fresh coat of interior paint. The exterior was also tastefully repainted in 2019, adding to the home’s curb appeal. Downstairs offers even more value with a non-conforming basement suite, ideal for extended family, guests, or potential rental income. It includes a kitchenette with appliances, one spacious bedroom, a second bedroom or den, and a second bathroom/laundry area which has been completely renovated. Additional features include: Newer hot water heater, some updated windows, new ceiling tiles in the basement, and a fully fenced yard that also has a shed for more storage - perfect for pets, children, or weekend BBQ. Located directly behind John Paul II Collegiate and close to parks, shopping, and more, this home offers the ideal mix of charm, comfort, and convenience. Whether you’re a first-time buyer, downsizer, or investor, this property is a must-see. Don’t miss your chance — book your private showing today! (id:41462)
3 Bedroom
2 Bathroom
960 ft2
Coldwell Banker Signature
813 98th Avenue
Tisdale, Saskatchewan
All you have to do is move in and enjoy! This home has attractive street appeal with stucco & stone accents and has a fully fenced backyard. Main floor living includes 1260 sq.ft. and an open concept design. Spacious kitchen has plenty of cabinet and counter top space. Includes fridge, stove, bi dishwasher and microwave/fan. There are two bedrooms, full bath and 2 piece bath (ensuite) throughout. The primary bedroom featuring a walk in closet and 2 piece ensuite. The home has been painted throughout approx 3 years ago and new trim! The utility room holds 200 amp panel, hi eff furnace, wash/dryer (included) and air exchanger and water heater. Back entry is spacious and gives you access to the deck. Kick back and relax in the back yard on the deck or around the firepit. Crawl space access is under the deck (id:41462)
2 Bedroom
2 Bathroom
1,260 ft2
Royal LePage Hodgins Realty
81 Fullerton Road
Moose Jaw, Saskatchewan
Nestled in the southeastern corner of Moose Jaw, the burgeoning neighborhood of Westheath invites you to discover a blend of comfort, style, and convenience. With Phases 1 through 4 already blossoming into a vibrant community, we are thrilled to unveil Phases 5 and 6, where 52 newly available lots await your vision. Starting at a competitive $83,334, these lots are strategically positioned around the emerging Super School, offering not only educational excellence but also promising a hub of community engagement. Westheath’s prime location ensures access to local amenities, the RCAF base at 15 Wing, and major highways, making it an ideal choice for both daily conveniences and long-term growth. Imagine strolling along scenic walking paths, watching children play in thoughtfully designed parks, or cooling off at the splash pad on a warm summer day. These community features cater to diverse lifestyles, creating an inviting environment for families and individuals alike. Whether you are a builder eager to develop or a family ready to shape a forever home, Westheath is your canvas. Envision a community where educational excellence meets a community-focused spirit, fostering a genuine sense of belonging. As a resident, you'll be part of a neighborhood that not only welcomes growth but also nurtures it. This is your invitation to join a thriving community poised for continued development. Reach out today to secure your perfect lot and start building the home of your dreams in Westheath. Embrace the opportunity to be part of something extraordinary. CLICK ON THE MULTIMEDIA LINK FOR A FULL VISUAL TOUR AND CALL TODAY! (id:41462)
Global Direct Realty Inc.
4 Neis Access Road
Lakeland Rm No. 521, Saskatchewan
Great opportunity to own your own year round home at gorgeous Emma Lake. This lovely 2 story home was built in the Laurel Green subdivision, which is a gated community, in a bare land condo, which means you own your home and have a titled lot but you share in the common area costs ,such as common area electricity, snow removal, grounds maintenance, which is covered by the condo fees. This unit is supplied with well water and has a shared septic system, water and septic are billed twice a year based on your consumption. The basement has a 200 gal holding tank for drinking water. The home itself was done in higher end finishing using mainly hardwood and ceramic tiles. There is over 2400 sq ft of living space with the basement. Main floor features an open concept design with plenty of dark maple cabinets and all appliances included, built in dishwasher replaced approx 2 years ago,nice open living room/dining area. Main floor also has patio doors to a large 12X26 foot deck, and direct entry to a huge 26X30 ft. garage for all the toys. Upstairs has 2 bedrooms and a large 4 piece bath with separate glass and tile shower and a huge soaker tub. There is also a huge bonus room over the garage with a large walk in closet, making a great family room or could be used as another bedroom. Sq. footage of home includes the bonus room. The basement is developed with a large bedroom with a walk in closet, a family room with a walk out doors to main ground patio, 3 piece bath with a glass enclosed walk in shower, large vanity and 1 piece toilet. Both basement and garage have been roughed-in for in-floor heat. Please call for more info. Listing agent and wife are owners of the property. (id:41462)
3 Bedroom
3 Bathroom
1,721 ft2
RE/MAX P.a. Realty
208 Stanhope Avenue
Sturgis, Saskatchewan
Welcome to this well-maintained 1,388 sq ft home perfectly located in town of Sturgis, just a short walk from the local school! Sitting on an impressive 13,720 sq ft lot, this property offers ample outdoor space, plenty of parking, and room to grow. In the main floor, you'll find 4 spacious bedrooms, 4-pc bathrooms, living room with wood fireplace and kitchen with ample cabinets making it ideal for families. The fully insulated 2-car-attached garage adds convenience year-round, whether for parking or extra storage. The basement was updated with new carpet in 2020 and features a generously sized recreation room perfect for entertaining, relaxing, or setting up a home gym — complete with a convenient 2-piece bathroom. With its ideal location, excellent lot size, and functional layout, this home is a must-see! Call now for viewing. (id:41462)
4 Bedroom
2 Bathroom
1,388 ft2
RE/MAX Bridge City Realty
433 9th Avenue W
Melville, Saskatchewan
Welcome to 433 9th Avenue W! This 3-bedroom, 2-bath, 1,281 sq/ft bungalow offers plenty of room for you and your family to enjoy. Opening the front door, you are greeted with an open concept floor plan and warm colour scheme. A spacious front living room is anchored by gleaming hardwood flooring, and a cozy gas fireplace. Plenty of light filters through the room making it a bright and welcoming space for family gatherings and quiet evenings. The dining area will draw you to the large bay window where you can curl up and enjoy your morning coffee and there is plenty of room to accommodate a large table for everyone to enjoy delicious meals prepared in the well laid out kitchen. The kitchen has ample cabinetry and loads of counter space for prepping meals. There is a tiled backsplash, under cabinet lighting, a moveable island, vented hood fan plus the appliances are included. You have convenient direct access to the single attached insulated garage off the kitchen. The home’s main floor offers three generous bedrooms two of which have hardwood flooring and a very roomy 4-piece bathroom with a large vanity completes this level. The basement is partially finished and just waiting for you to create the ultimate family retreat. You will appreciate all the storage areas and closets in this home too. Outside the large backyard has room for a garden, and space to park your RV and boat. There is a double car garage in the backyard that is accessible by back lane access. This home is such a pleasure to show. The bedrooms in the pictures are virtually staged. (id:41462)
3 Bedroom
2 Bathroom
1,281 ft2
Exp Realty
230 Trimble Lane
Saskatoon, Saskatchewan
Impressive custom-built two-storey in Willowgrove blending modern elegance, smart design & luxurious finishing. The exterior features stone, European stucco, design accents, professional landscaping with underground sprinkler, and oversized driveway for up to 4 vehicles. The park-like yard offers a spacious deck with 2 gas outlets, patio, and large concrete sport court ideal for basketball / hockey.Inside, grand foyer with 17 ft ceiling, striking staircase, coffered ceiling, and modern lighting introduces the home. Formal dining & living area include built-in cabinet, gas fireplace, wrap-around living room, oak hardwood, and family room with feature wall overlooking the yard. The gourmet kitchen boasts quartz countertop with waterfall-edge island, tiled backsplash, soft-close cabinetry, high-end appliances including gas range, work centre, custom storage, and breakfast nook with built-in seating and cabinets plus a mini dining area. An office with vaulted ceiling & French doors, a designer 2 pc bath, boot room with custom storage, and access to in-floor heated garage complete the main floor.Upstairs offers 4 bedrooms, highlighted by a spectacular primary retreat with dressing room, built-in makeup station, and a spa-inspired ensuite with programmable walk-in steam shower, spa tub, and tile inlay floor. A laundry chute and another full bath add convenience.The finished basement with 9’ ceilings, exposed steel beam, and in-floor heating is perfect for entertaining, with wet bar, expansive family room, bathroom, fifth bedroom with walk-in closet, and large laundry room with sink.Additional highlights: HRV, 120-gallon indirect water heater, and built-in audio throughout. Recent upgrades: water softener & RO drinking system (2022; ~$5,000), boiler (2024; ~$10,000), range hood & fridge & dishwasher & garburator (2024). Set on a quiet crescent close to schools, park and shopping. This fully finished home delivers luxury, comfort & exceptional family living at its finest. (id:41462)
5 Bedroom
4 Bathroom
2,589 ft2
Royal LePage Varsity
302 Rustad Avenue
White Fox, Saskatchewan
Turn key house with beautiful gardens is awaiting you! This 1206 sq ft home has undergone major renovations, with an addition of the 2 bedrooms and an additional bath, deck, covered deck with the hot tub, pot lights in the addition and around the soffits, water heater replaced, electrical upgrades and much more. SAMA states addition was put in 2024 (seller states that it was finished in 2025). There has been an extensive amount of work put into the landscaping, including tons of rock, numerous trees planted and more. As you come into the home, it welcomes you with a nice size entry, with the laundry on the main floor, eat-in kitchen with the coffee nook and a cozy living room. This 3 bedroom home features 2 bedrooms / 2 baths on the main floor, plus 1 bonus bedroom and a den upstairs. Basement offers extra space for storage, along with storage cabinets and a storage room. Outside you will find the beautiful gardens. There is a seacan container for storage, 2 sheds, greenhouse, 2 tarp-covered parking spots plus a long rock driveway, garden plot and numerous perennials. There is power to the shed, greenhouse and the power available for the engine block heaters in the car tarps. There are strawberries, raspberries, cherries, Saskatoons, cranberry, apples, asparagus - this is “orchard in the village”! Located on 0.39 acres if feels like an acreage, with the convenience of being in the quiet village of White Fox, close to the school (plus there is a new daycare is being built), only 13km to Nipawin. This property comes fully furnished, with all appliances and kitchenware, plus with the yard maintenance tools and equipment. This is a turn-key sale! If you are looking to escape the hustle and bustle of the city and enjoy the gardening, this is a great option for you! Phone today! (id:41462)
3 Bedroom
2 Bathroom
1,206 ft2
RE/MAX Blue Chip Realty
8 Loewen Court
Warman, Saskatchewan
Unique new single family residential subdivision situated on a spacious quiet cul-de-sac in the city of Warman with quick access to the highway! Triple 14 is the development theme which is – 1- minimum of 1400 sq.ft living space, - 2- minimum of 1400 sq.ft attached garage/shop, 3- minimum of 1- 14” tall overhead door. This sub division is approved for a large home-based business or a significant hobby enthusiast that requires more space than any typical lot. These oversized lots are up to ½ an acre of land and give you the ability to have an acreage or commercial style development while remaining in a quiet residential city environment. All of the lots are fully fenced and fully serviced with power, water, sewer and gas. There are many home styles and options available through Loewen Homes or you have the ability to create your own home with our design controls. This is a very unique building opportunity with only 3 lots remaining. GST applicable on purchase price. Call today! Do not miss out! (id:41462)
RE/MAX Saskatoon
9 Loewen Court
Warman, Saskatchewan
Unique new single family residential subdivision situated on a spacious quiet cul-de-sac in the city of Warman with quick access to the highway! Triple 14 is the development theme which is – 1- minimum of 1400 sq.ft living space, - 2- minimum of 1400 sq.ft attached garage/shop, 3- minimum of 1- 14” tall overhead door. This sub division is approved for a large home-based business or a significant hobby enthusiast that requires more space than any typical lot. These oversized lots are up to ½ an acre of land and give you the ability to have an acreage or commercial style development while remaining in a quiet residential city environment. All of the lots are fully fenced and fully serviced with power, water, sewer and gas. There are many home styles and options available through Loewen Homes or you have the ability to create your own home with our design controls. This is a very unique building opportunity with only 3 lots remaining. GST applicable on purchase price. Call today! Do not miss out! (id:41462)
RE/MAX Saskatoon
1 Loewen Court
Warman, Saskatchewan
Unique new single family residential subdivision situated on a spacious quiet cul-de-sac in the city of Warman with quick access to the highway! Triple 14 is the development theme which is – 1- minimum of 1400 sq.ft living space, - 2- minimum of 1400 sq.ft attached garage/shop, 3- minimum of 1- 14” tall overhead door. This sub division is approved for a large home-based business or a significant hobby enthusiast that requires more space than any typical lot. These oversized lots are up to ½ an acre of land and give you the ability to have an acreage or commercial style development while remaining in a quiet residential city environment. All of the lots are fully fenced and fully serviced with power, water, sewer and gas. There are many home styles and options available through Loewen Homes or you have the ability to create your own home with our design controls. This is a very unique building opportunity with only 3 lots remaining. GST applicable on purchase price. Call today! Do not miss out! (id:41462)
RE/MAX Saskatoon
28 Patrick Drive
Candle Lake, Saskatchewan
Welcome to Bay Lake Estates—where your dream build begins. This exceptional 0.55-acre lot has been thoughtfully prepared and is fully serviced, cleared, levelled, and comes with solid fill on the lot. With a culvert and private driveway already in place, it’s ready for you to bring your vision to life in one of Candle Lake’s most desirable communities. Whether you're envisioning a sprawling estate or cozy family home, this lot offers the flexibility to suit your lifestyle, with no time restrictions and direct access to nature’s playground. Surrounded by the pristine beauty of Candle Lake, you’ll enjoy year-round recreation just moments from your doorstep. In summer, indulge in swimming, boating, fishing, golfing, hiking, and biking. Fall brings scenic trails and wildlife spotting, while winter offers snowmobiling, cross-country skiing, ice fishing, and even the chance to witness the Northern Lights. With nearly 30 km of sandy beaches and pristine waters, Candle Lake is the perfect setting to relax, explore, and create lasting memories. Bay Lake Estates offers an exceptional opportunity to begin your lake life at an attractive price point. Whether you're building a legacy home or a weekend retreat, this is where luxury meets nature—and where your next chapter begins. Reach out today to explore this opportunity. (id:41462)
Exp Realty
717 Desmond Street
Grenfell, Saskatchewan
Located in the heart of downtown Grenfell, this 3,965 sq. ft. commercial building offers a prime opportunity for your business or investment portfolio. The property sits on a visible main street location with excellent walk-by and drive-by exposure. Solidly built and well-maintained, the layout provides flexibility for a variety of commercial uses – retail, office, service-based business, or mixed-use redevelopment. Large display windows at the front create a strong street presence, while the open interior floor plan allows for easy customization to suit your needs. The building is equipped with essential utilities. Surrounded by other established businesses, this location benefits from steady local traffic and strong community support. If you’re an owner-operator looking to establish your business in a high-visibility location, 717 Desmond Street delivers both location and potential. (id:41462)
3,965 ft2
RE/MAX Revolution Realty
641 Grand Avenue
Buena Vista, Saskatchewan
Residential Lot, great location to build a resort home - it is within short walking distance to beach and trail. One of the last residential lots on Grand Avenue in the beautiful village of Buena Vista, Last Mountain Lake. The lot is approximately 13,625 sq ft / .31 acre in size. Driving to the location, all the roads are paved, there is easy access from and onto highway 54. Close to the beach, only 1 block. Buena Vista has a good size beach with a local family atmosphere. The community is quiet, mostly year round residents, friendly, access to the nature trail along the the lake as well yes, its true, you can view northern lights and stars well in Buena Vista night sky. 30 minute drive north of Regina. The location offers fuel stations, complete grocery store with fresh baking and meat, restaurants, pharmacy, primary care nurse, stores, golf course and more! (id:41462)
Engel & Völkers Regina
727 Nazarali Union
Saskatoon, Saskatchewan
Welcome to 723 Nazarali Union. Soon to be built by reputable and trustworthy Silverstone Developments. This rare combination with a 1 Bedroom Legal basement suite & triple garage is priced at $774,900 and will not disappoint. Located in one of Saskatoon's newest & exciting east side neighbourhoods. This neighbourhood is quickly developing with the exciting news of the new schools that will be built in the near future. This home will be built on the park entrance so lots of extra privacy. Absolutely perfect if you enjoy natural light in your home. This floor plan features : 9ft ceilings, open concept, custom cabinets, under cabinet lighting, quartz counter tops, custom tile backsplash in the kitchen and a nice mix of plank, tile and carpeted flooring. Awesome layout with 3 good size bedrooms, Bonus room and an amazing 2nd floor laundry room. Primary bedroom and ensuite features a large walk in closet, large walk in custom tile shower with multi heads & heated tile floors. Main floor boasts a large walk thru mudroom with custom built lockers for the growing family and a good size foyer. The Basement features 9ft ceilings and a 1 Bedroom legal suite with separate laundry. All this with an oversized 30x24x22 Triple garage. Still time to completely customize your home or maybe switch to a completely different plan. PHOTOS ARE OF A PREVIOUS SHOWS HOME that was just over 2000sqft . 10 year progressive new home warranty. GST & PST Included in purchase price. (id:41462)
4 Bedroom
4 Bathroom
1,838 ft2
RE/MAX Saskatoon
350 Cowessess Road
Saskatoon, Saskatchewan
***NEW*** Ehrenburg built 1258 sq.ft. - 2 storey - Semi Detached home in Brighton. Lower Level SUITE OPTION. This 3 bedroom home features Quartz counter tops, sit up Island, pantry, exterior vented OTR microwave, built in dishwasher, open eating area and Spacious main floor Living Room. Master bedroom with large walk in closet & 43 piece en-suite.. 2nd level laundry. Double detached Garage [18' X22'].**Note** Interior and Exterior specs vary between units. Pictures are from a previously completed unit. Scheduled for Dec 2025 POSSESSION. (id:41462)
3 Bedroom
3 Bathroom
1,258 ft2
RE/MAX Saskatoon
4807 49 Street
Lloydminster, Saskatchewan
Welcome home to this cute 3 bedroom bungalow located close to shopping and schools and downtown core. This home has had a lot of updating from all new vinyl plank through out, All new kitchen with upgraded appliances, new furnace and hot water heater replaced in 2019. Shingles were just replaced in August so one less thing to worry about. Perfect little family home also has a fully functional basement that has new gyprock on outer walls and ready for development. A fully fenced back yard with alley access and lots of parking. Immediate occupancy so lets get you moved in before winter! (id:41462)
3 Bedroom
1 Bathroom
1,100 ft2
Exp Realty (Lloyd)
128 First Avenue S
Norquay, Saskatchewan
Welcome to this charming and affordable 1,120 sq. ft. bungalow, nestled in a quiet, family-friendly community. Built in 1978 and thoughtfully maintained, this home offers comfort, functionality, and space to grow. The main level features three inviting bedrooms, a bright 4-piece bathroom, a U-shaped kitchen with ample cupboards, a dedicated dining area, and a spacious living room highlighted by a cozy fireplace and a beautiful bay window. The fully finished basement expands your living space with a large rec room complete with a dry bar, a convenient office, a 3-piece bathroom, and a generous utility/laundry room with a cold storage area. The attached single-car garage, added in 1983, provides additional storage with built-in cabinets, while the wheelchair-accessible layout ensures comfort and accessibility for all. Enjoy the peaceful backyard with two garden sheds, a garden area perfect for growing your own produce, and back lane access for added convenience. All appliances are included; move in and make this wonderful home your own in a welcoming community that offers great value and small-town charm. (id:41462)
3 Bedroom
2 Bathroom
1,120 ft2
Ace Real Estate & Insurance Services Ltd.
206 1st Street S
Domremy, Saskatchewan
Enjoy small town living in this awesome starter or downsizer home! Situated on a 50x139 foot lot, this gem has loads of room for a detached garage. Inside you will find a mudroom great for coats, shoes and storage plus there is direct access to the backyard. The kitchen/dining area features an abundance of cabinets and plenty of counterspace. Fridge, stove and dishwasher are included. A 4 piece bathroom with washer and dryer is conveniently located just off the kitchen. The living rooms showcases tons of natural light and plenty of room to kick back and relax. 2 good size bedrooms complete this main level. In the basement you will find a spacious family room, a 4 piece bathroom and bedroom. There is plenty of storage with a separate storage room, utility room and a den/office space. Enjoy backyard living on the wood deck that spans the length of the house. The landscaped yard offers so much room for the kids to play, the dogs to run or a nice double detached garage to be built! Store your bikes and tools in the oversized and insulated shed! You are just steps to the Coop store, gas cardlock station and school buses run to Wakaw, Bellevue and St. Louis. (id:41462)
3 Bedroom
2 Bathroom
966 ft2
Century 21 Fusion
400 - 402 Macdonald Street
Nipawin, Saskatchewan
Great opportunity for first-time home buyers or investors! This 2-bedroom bungalow is located in a nice area and offers plenty of potential. With some TLC, you can make this property your own. Being sold in as-is condition. Call today for more detail or to book a time to view. (id:41462)
2 Bedroom
1 Bathroom
812 ft2
Mollberg Agencies Inc.
839 20th Street W
Saskatoon, Saskatchewan
Rare, renovated commercial building for sale at 839 20th St, Saskatoon! Welcome to this fully leased and occupied profitable building with mixed commercial and residential use. This turn key building has gone through extensive recent renovations including but not limited to entire roof, exterior, fixtures, commercial exterior glass and windows, doors, heating, plumbing and mechanical systems. Mixed use offers: front main floor anchor pharmacy tenant with long standing lease in place, back establishment locked in long term lease and two 2nd floor suites rented as residential (with leases) Suites are charming and have 3 and 2 bedrooms, and individual in suite laundry. Don't miss out on this investment, currently providing a strong positive return! (id:41462)
6,520 ft2
Coldwell Banker Signature
317 Ivy Heights
Crooked Lake, Saskatchewan
Seeking lake life on an owned lot at Crooked lake? Look no further for this modern and on trend 4 bed 3 bath with walk out. A large mature treed lot set the stage for the tranquillity needed at the lake.The main floor is a stunning lay out with vaulted ceilings, granite counters, SS appliances and many south and north facing windows for optimum light at all times of the day. A natural gas fireplace featured in the central area of the main floor leaves 317 Ivy Heights Rd an amazing bonus whether playing cards in the kitchen or cozying and listening to the lake in the front living room. All Rooms have large walk in closets with their own light so you'll never get dressed in the dark. Main floor boasts built in cabinetry/trophy case, main floor laundry, pocket doors for optimum use of space. French doors off the dining area are waiting for you to place your custom deck & hot tub. Basement features infloor heat and a large recreation space that includes projector and screen with purchase price. Bonus features 3 piece custom tiled bathroom/shower, basement master has dual closets, large windows and gorgeous ceramic tile flooring throughout.A deep 165 ft French well & septic tank are on site as well as a septic monitoring gauge in the basement to always be up to date with your facilities. Come see what Moose Bay & 317 Ivy Heights Road has to offer you this summer by pulling the trigger on your lake dreams and call your agent today (id:41462)
4 Bedroom
3 Bathroom
1,448 ft2
Exp Realty
9 Mccordick Street
Shields, Saskatchewan
This is an estate sale the property is under construction, large living room, kitchen, bathroom. The Resort Village of Shields is a lakeside community nestled along the west shore of Blackstrap Lake, located just 47 km south of Saskatoon in the Rural Municipality of Dundurn. Shields is considered “the best-kept secret in Saskatchewan” and is the ideal place to retire or raise a young family. As a thriving Village located along the lake, it is home to just over 200 families either full-time or part-time who enjoy weekend getaway opportunities and family-based residential living with access to a lake for boating, fishing and water sports. Shields boasts a beautiful nine-hole golf course with grass greens, a Community Centre, children’s playground and a beach area. (id:41462)
1 Bedroom
1 Bathroom
1,744 ft2
Coldwell Banker Signature
Osiowy Acreage
Abernethy Rm No. 186, Saskatchewan
Absolutely gorgeous little acreage!! Large enough to have space, peace and a few animals but small enough you are not cutting/plowing endlessly. This charming two bedroom, one bathroom home sits on just over three acres. The house has a tin roof, newer flooring in most of the home and a yard that has taken years to establish. There is a deck off the living room to entertain or watch the kids play in the sheltered yard surrounding the house. Barn is large enough to keep a few animals and the shop large enough to store all your equipment. The property is on well gravelled grids making the commute to Abernathy, Melville or any other community easily accessible ( minutes off HWY 22). Please call for more detailed information (id:41462)
2 Bedroom
1 Bathroom
768 ft2
Century 21 Able Realty
17 Pape Drive
Humboldt Rm No. 370, Saskatchewan
Welcome to this exceptional 1,882 sq. ft. raised bungalow, built in 2016 and perfectly positioned on the waterfront at Humboldt Lake. This high-end 5-bedroom, 3-bathroom home showcases exceptional craftsmanship, timeless finishes, and modern comfort throughout. The main floor offers an inviting open-concept layout featuring custom cabinetry, granite countertops, and premium KitchenAid appliances centered around a stunning oversized island—ideal for family living and entertaining alike. With three bedrooms on the main level, there’s ample space for families or guests. The primary bedroom is a true retreat, featuring a beautiful en-suite, complete with heated tile floors, a free-standing tub, and a luxurious three-head walk-in shower. The fully finished lower level is designed for entertaining, featuring a custom wet bar with island, bar fridge, and built-in ice maker. The home is Ethernet wired throughout and includes Starlink internet, Gemstone exterior lighting, central vac with dustpan kicks, and a large heated garage. Step outside to enjoy a beautifully landscaped yard with underground sprinklers, a two-tier deck with enclosed storage, stone patio and firepit, natural gas BBQ and fire table hookups, and a 20’ Koenders dock ready for lakeside living. The adjacent municipal greenspace ensures lasting privacy and unobstructed views—no future neighbours. This property truly offers it all—luxury, privacy, and the perfect lakefront lifestyle. A must-see! (id:41462)
5 Bedroom
3 Bathroom
1,882 ft2
Centra Realty Group Inc.
413 - 415 Calgary Street
Broadview, Saskatchewan
413-415 Calgary Street is an opportunity to live on one side of the duplex and rent the other duplex out, or purchase both duplexes for a revenue property. Each side of the duplex has a large 1 bedroom plus a 4 piece bath, laundry area, front living area, kitchen / dining room and an adequate amount of closets / storage. They are 576 sq ft for one unit. 413 Calgary Street (EAST SIDE) is currently being rented out with a term lease until August of 2026. This unit comes complete with apartment size fridge and stove, and a full size washer and dryer. 415 Calgary Street (WEST SIDE) is currently vacant and does not include any appliances. 2 Saskpower meters, 1 Saskenergy meter and separate water meters. One unit has the water softner, one side the water heater(shared), each has its own HE furnace. 100 amp panel , mostly all vinyl windows and flooring in good shape. Bonus , the shingles were redone in 2024. Let's make a deal on this proeprty, there is lots of need for rentals in the area. (id:41462)
1 Bedroom
1 Bathroom
576 ft2
RE/MAX Blue Chip Realty
711 Yorkton Avenue
Theodore, Saskatchewan
Looking for that perfect home in a quiet community This home has 3 bedrooms on the main floor .A well planned kitchen with a dinning area. Living room is spacious for entertaining family and friends .Updates includes , flooring , shingles , water heater ,furnace ,central air and three windows ( 2 kitchen ,1 bathroom ) .The basement has a laundry area and storage as well as a cold storage room. Electrical panel is 70 AMPS . Property is well treed, and has been landscaped to please the eye. Don't miss out on the amazing property . For more information or to arrange your personnel viewing....CALL TODAY! (id:41462)
3 Bedroom
1 Bathroom
972 ft2
RE/MAX Blue Chip Realty
15 Iron Bridge Terrace
Moose Jaw, Saskatchewan
Are you looking to build your dream house? Iron Bridge Estates is a premier subdivision located in the northwest corner of Moose Jaw. Designed to take advantage of nature and space, while maintaining the most desirable community infrastructure and amenities. Large country residential properties with an abundance of green spaces, park areas, and recreational pathways. Almost all of the remaining lots are designed for walkout basements. Prices and sizes range from .48 acres up to almost a full acre! Thoughtfully designed to ensure that every lot is worthy of your dream home. Architectural controls and design guidelines help develop and preserve the aesthetics and integrity of the community while protecting property values for generations. The Iron Bridge Community Association has approval to build a new Outdoor Recreation Facility with Sports Court/Ice Rink, storage and utility shed, and a community pavilion/gazebo with outdoor fireplace! Ask about the Developer’s Incentive Program, Seller Financing Program, and $5000 landscaping credit with approved landscaping companies. 15 Iron Bridge Terrace is a large corner lot totaling 0.68 of an acre! If you want to build your dream house in Moose Jaw, why would you build your forever home anywhere else? (id:41462)
Royal LePage Next Level
79 Spruce Street
Caronport, Saskatchewan
Looking for affordable living? This cute mobile home boasting over 1,000 sq.ft. in Caronport could be just the place! Backing a green space with great views of the prairies! At the front we have a small covered deck leading into a large mudroom. The open concept living area boasts lots of natural light, ample cabinets and a spacious feel. Heading down the hall we find a large bedroom and a laundry room. Toward the back of the home we have a large primary bedroom and a 4 piece bathroom. With some TLC this could be a super cute place to call home! Outside we have a beautiful yard giving you the perfect place to relax in the evening or to have your morning coffee. Complete with a garden shed and 2 off street parking spaces. Located just 15 minutes from Moose Jaw - Caronport has a K-12 School, post office, and a gas station. Reach out today to book your showing! (id:41462)
2 Bedroom
1 Bathroom
1,065 ft2
Royal LePage Next Level
209 680 7th Avenue E
Melville, Saskatchewan
Welcome to Suite 209 – 680 7th Ave E, Cumberland Villas! This inviting second-floor condo offers 473 sq ft of thoughtfully planned living space—sized just right between the cozy studio suites (392 sq ft) and the popular one-bedroom “D” style units (535 sq ft). East-facing with a balcony, this home captures the morning light and offers a comfortable spot to enjoy your coffee or the start of a new day. Inside, you’ll find a smart layout that makes great use of space, featuring a generous walk-in closet, a full 4-piece bathroom, an efficient kitchen, and in-suite laundry for everyday ease. A parking stall is included (location to be determined), adding convenience for those who drive or welcome visitors. Life at Cumberland Villas is all about comfort, community, and choice. Residents enjoy friendly staff, inviting common areas, and the flexibility to tailor their lifestyle with a range of optional services. Meals are freshly prepared by an in-house Red Seal chef, and on-site mail delivery means your personal mailbox is just steps from your door. Whether you’re relaxing by the fireplace in the library, making use of the craft or workshop areas, or stopping by the Bistro, you’ll find that Cumberland Villas offers a warm and welcoming atmosphere. For a tour of Cumberland Villas check out the virtual tour! (id:41462)
1 Bedroom
1 Bathroom
473 ft2
RE/MAX Blue Chip Realty
495 Second Avenue
Benson Rm No. 35, Saskatchewan
Discover this unique investment in the quaint town of Benson, just a short 20-minute drive from Estevan. This property features three fully renovated one-bedroom rental units, complemented by three fully serviced R.V. parking stalls, all situated on a spacious corner lot for added privacy. Originally renovated in 2012, this property boasts modern amenities and updates, including a large shared laundry area with two coin-operated washers and dryers. Each unit is equipped with electric heat and individually serviced panel box. Recent extensive renovations enhance the property's appeal, ensuring both aesthetic charm and functional efficiency. The sale includes all furnishings and appliances, making it a turnkey investment opportunity ideal for immediate rental income. Call to view this amazing opportunity today. (id:41462)
1 Bedroom
1 Bathroom
1,696 ft2
Century 21 Border Real Estate Service
304 King Edward Street
Davidson, Saskatchewan
Profit business in Davidson for sale. Long term running motel on Highway 11 between Saskatoon and Regina. This motel is in excellent conditions and has lots of updates including: windows, roof, all bedding stuff, and whole basement renovation(basement flooring, bathroom and new painting). Total are 24 rooms: 14 rooms are single bed (one of rooms with king size bed and 4 pcs bathroom0 and 10 rooms are double beds. Each room has 3pcs bathroom (one has 4pcs bathroom), TV, desk, coffee makers, microwave and fridge. Owner/employee's living area has two bedrooms , 4pcs bathroom, living room and kitchen plus another single bed room for extra. Great opportunity to own a business with easy/one person running. Don't miss it out! (id:41462)
9,834 ft2
Realty One Group Dynamic
101 Sidney Street
Maple Creek, Saskatchewan
Discover an exceptional opportunity with this 6900+ square foot commercial building, perfectly suited for retail, office, warehouse, or mixed-use ventures. The property is fully secured by a robust security fence and includes a spacious, separate storage facility ideal for inventory, equipment, or vehicles. Its interior offers a flexible layout, easily customizable to your operational needs, with open areas and private offices. Ample on-site parking accommodates staff and visitors, while its prime location in a busy commercial district ensures excellent accessibility. The site is fully serviced with electricity, water, and high-speed internet, making it ideal for distribution centres, light manufacturing, retail showrooms, logistics, contractor yards, or equipment rental businesses. All measurements are approximate and should be independently verified. Viewings are by appointment only. (id:41462)
6,960 ft2
Blythman Agencies Ltd.
7 Aspen Crescent
Moose Mountain Provincial Park, Saskatchewan
7 Aspen Cresc, Moose Mountain Provincial Park - YEAR ROUND COTTAGE - Enjoy the Park year round at this great location close to walking trails, ball diamond & walking distance to beach. The spacious year round cottage offers 3 bedrooms and large bath with corner shower & washer/dryer. Recent upgrades include interior pine lined ceiling, flooring, paint, kitchen fixture and 3 pc bath. Sasktel high speed internet/wifi. Electric recessed forced air heaters and fireplace. South Exposure brings in tons of natural light. Spacious yard to enjoy. Asphalt shingles replaced in 2023. Bonus of a garage for lake toys or sleds. To view this year round cottage contact realtors to schedule a private viewing. (id:41462)
3 Bedroom
1 Bathroom
1,015 ft2
Performance Realty
221 River Heights Drive
Langenburg, Saskatchewan
Welcome to a home that’s as charming as it is practical! This four-bedroom, two-bath gem on the southwest edge of Langenburg is all about family living with a fun, trendy twist. Situated just a quick bike ride from the town’s baseball diamonds and right across from a children’s playground, the location is perfect for active families. Step inside and you’ll notice the curb appeal right away: not just updated shingles, but also fresh siding and a tasteful rock imitation accent on the front that gives this home its extra flair. Most windows are upgraded to PVC, ensuring energy efficiency, and the attached single garage offers direct access for ultimate convenience. On the main floor, you’ll find three bedrooms—one currently serving as a laundry room, but easily converted back to a bedroom if needed. Downstairs is your open canvas, featuring a fourth bedroom, a second bathroom, a high-efficiency furnace, central air conditioning, an updated water heater, a spacious cold storage room, and even a basement workshop for any woodworking enthusiasts. But what truly sets this property apart is its history of single-family ownership. Lovingly maintained by its original owners, this home radiates pride of ownership in every nook and cranny. If you’re looking for a well-loved family property with modern comfort, trendy curb appeal, and a great location, 221 River Heights Drive is ready to welcome you home (id:41462)
4 Bedroom
2 Bathroom
1,062 ft2
RE/MAX Blue Chip Realty
Dubuc 100 Acres Farm
Grayson Rm No. 184, Saskatchewan
4 bed bungalow @ Dubuc Sk-just off Highway 9 with 100+ cultivated acres. The home has a large and beautiful sunroom, with the layout leading to a porch and basement access number 1 and the beautiful open concept kitchen, dining and living room. Updated appliances, crisp white cupboards and updated bamboo laminate and a beautiful picture window giving you a great view of a stunning weeping birch. The hallway off the pinnacle zone of the home stretches along to the master, 2 other great sized rooms & an office/ nursery as well as a bright 4 piece bathroom. A great accent to the main floor is a second rec space with main floor laundry and an extra access to the basement with a full set of stairs. A fantastic area for painting, sewing, reading or whatever task you need some natural light & peace and quiet. The full basement gives a workshop, extra 3 piece bath & large rec area with the option of reconnecting the wood stove that once thrived below deck. A workshop, car shed & 2 atco storage sheds area also on the property. The house currently has a HF Oil furnace and currently nat gas running across the property line. This perennial & fruit tree clad yard is in perfect location for a market garden, hobby farm or ranch. A large dug out and 120 ft ft well provide ample water supply for the household and livestock. The crop land is currently rented year to year with potential to bring in a nice income. 8 bins (6-1600,2-3300)stay with the property holding over 16,000 bushels. . 40 minutes to Yorkton, 22 Minutes to Esterhazy the potash hub of SE Sask. 20 Minutes south along the grids will take you to the corridor between Round Lake & Crooked Lake. Don't wait and miss out on this steal for 109 acres in a fantastic location. Pull the trigger on wide open spaces & settle down in Se Sk (id:41462)
4 Bedroom
2 Bathroom
1,300 ft2
Exp Realty
Sk 43 Eastview Trailer Court
Prince Albert, Saskatchewan
Welcome to this beautifully maintained 2-bedroom, 1-bath mobile home in Eastview Trailer Park! Bright, clean, and move-in ready, this home offers an affordable opportunity to step into homeownership or downsize in comfort. With a spacious layout, great natural light, a well-cared-for interior, and a carport, this property is perfect for someone looking for low-maintenance living in a quiet community. Quick possession is available and it comes with most of the furniture pictured. Literally turn the key, move in and make it your own! Contact your favourite REALTOR to book a showing now! (id:41462)
2 Bedroom
1 Bathroom
784 ft2
Real Broker Sk Ltd.
4 3010 Arlington Avenue
Saskatoon, Saskatchewan
The featured property is located at 3010 Arlington Avenue, Unit 4 in Saskatoon at the Eastview Shopping Center. There is an opportunity to sublease four offices in unit 4. The offices are finished and complete including a sink and counter. There is also a reception area with seating, a shared staff room with a kitchenette, and a washer and dryer. Please contact me to set up a viewing. (id:41462)
350 ft2
Coldwell Banker Signature
916 Moose Street
Moosomin, Saskatchewan
Welcome to this beautifully renovated property offering a bright and functional open-concept layout. The main level features 2 bedrooms, 4pc bathroom, and the convenience of main floor laundry with an abundance of storage space. The updated eat-in kitchen is designed with style and practicality in mind, featuring a coffee bar, pantry, and modern finishes throughout. UPDATES INCLUDE: new windows on the main level, siding, shingles, flooring, trim, baseboards, and doors, providing a fresh, move-in-ready space for its next owners. Patio doors off the kitchen lead to a large deck which is partially covered on the side, perfect for enjoying the outdoors in any season. The property sits on a fully fenced 65' x 135.8' lot, offering ample space for outdoor living, pets, or a garden. The unfinished basement provides excellent potential for future development or additional storage. This home combines modern updates with a practical layout, creating a comfortable and stylish place to call home! (id:41462)
2 Bedroom
1 Bathroom
1,092 ft2
Royal LePage Martin Liberty (Sask) Realty
319 Carlyle Street
Arcola, Saskatchewan
Discover the warmth and charm of this four-bedroom, 1.5 bath Character Home situated on two lots with front and back garages. Step into the inviting wraparound enclosed veranda as you enter into the house. A corner staircase leads you to the 2nd level with 3 bedrooms and a full 4pc bathroom accessible directly from two of the bedrooms. Unwind in the cozy living room complete with a wood-burning fireplace and access to the 4th Floor Bedroom on the Main Level. Proceed through the living room into the dining room and kitchen with windows facing the back yard & deck plus a back door from the kitchen leading right into the fully fenced part of the yard. The kitchen also accesses the conveniently located Laundry Room plus the floor access to the cellar that includes the Gas Furnace and other Utilities. Outside, the yard offers endless possibilities with a treated wood back deck, trees for shade, back garage & shed plus a concrete patio - perfect for a Fire Pit or other backyard activity. The North side of the property is shaded by mature trees, while a greenspace and community playground sit just across the street adding to the home's appeal and central location to the town's amenities include Hospital, K-12 School and Downtown. From the Street front there is plenty of parking on the gravel driveway, along the front fence and in front of the 16 x 24 Garage built in 1995. This home comes complete with a Fridge, Stove, Washer, Dryer, Wall Air Conditioner, Water Softener and Sump Pump. Singles Updated in 2015. Experience it all firsthand with the enclosed 3D Virtual Tour of the property's interior or contact a Realtor for a private viewing! (id:41462)
4 Bedroom
2 Bathroom
1,480 ft2
Red Roof Realty Inc.
Zolinski Acreage
Whiska Creek Rm No. 106, Saskatchewan
Welcome to this exceptional acreage just minutes from Neville, nestled in the heart of Saskatchewan's prairie landscape. Set on 10.5 beautifully maintained acres, this property offers the perfect balance of peaceful rural living and easy access to amenities—only 15 minutes from Lac Pelletier and less than 20 minutes from a K–8 school. The 5-bed, 3-bath home includes a double heated garage, two quonsets, and several outbuildings—including a well house currently used as a hair salon. One quonset is 72’x48’, spray-foam insulated, heated, and features a 14’x20’ electric overhead door—perfect as a year-round shop. The spacious yard is fenced with mature trees, tons of green space, and plenty of room for parking. Inside, the front entry opens to a main-floor laundry room and an expansive kitchen/dining area with modern cabinetry, stainless appliances, pantry, and peninsula with bar seating. Patio doors off the dining room lead to a wraparound deck with pergola. The main level also includes a spacious bedroom with walk-in closet, a second bedroom with a built-in bed, a 4-piece bath with deep soaker tub, and a huge living room with space for a pool table and access to the deck. Near the garage entrance is a 2-piece bath, storage, and stairs leading to the loft, currently used as the primary bedroom or an ideal bonus space. The basement offers 3 more good-sized bedrooms, a 3-piece bath, play area, pump/storage room, and utility room with HE furnace, water heater, and plumbing for central air. (id:41462)
5 Bedroom
3 Bathroom
2,276 ft2
RE/MAX Of Swift Current
163 Duncan Street W
Yorkton, Saskatchewan
Great investment opportunity. Three bedroom, one bath, close to the high school. Current owners get $1100 and the tenant pays all utilities. (id:41462)
3 Bedroom
1 Bathroom
1,100 ft2
Century 21 Able Realty
419 680 7th Avenue E
Melville, Saskatchewan
Welcome to effortless living at the charming Cumberland Villas in Melville. This inviting 532 sq. ft. one bedroom, on bathroom suite on the 4th floor offers comfort, convenience, and thoughtful design. The eat-in kitchen flows seamlessly into a bright, spacious living area and features 4 appliances along with generous counter and cabinet space. The bedroom is well-sized with a large closet, and the 4-piece bathroom includes stackable laundry accessible from both the foyer and bedroom for added ease. Step out onto your private north-facing balcony, perfect for relaxing or enjoying the fresh air. This suite includes a dedicated parking stall and access to a wide range of amenities, such as a dining and bistro area, workshop, library, elevator, lounge, and recreation center — all designed to enhance your lifestyle. At Cumberland Villas, you’ll discover a welcoming community and the perfect place to call home. (id:41462)
1 Bedroom
1 Bathroom
532 ft2
Royal LePage Next Level
The Grasslands Parcel H 5.82 Acres
Weyburn Rm No. 67, Saskatchewan
Discover the perfect balance of country living and city convenience with this 5.82-acre parcel located just a mile north of Weyburn. Set against a backdrop of lush green pasture, this property offers wide open space to build the home, shop, or small hobby farm you’ve always wanted. Services including power, natural gas, and city water are located right next to the property and can be easily brought in, making development straightforward and cost-effective. Whether you're looking for a quiet place to put down roots or seeking land with long-term potential, this scenic acreage offers the space, privacy, and flexibility to bring your vision to life—all within minutes of city amenities. (id:41462)
RE/MAX Weyburn Realty 2011
304 408 Heritage Drive
Estevan, Saskatchewan
Here's the key to your condo living! 1 bedroom, 1 bath apartment style condo with underground parking. Updates include doors, trim, ceiling fan, blinds, laminate and lino flooring, light fixtures, toilet and taps. All appliances included in this move in condition condo! Call today for your viewing! (id:41462)
1 Bedroom
1 Bathroom
880 ft2
Century 21 Border Real Estate Service



