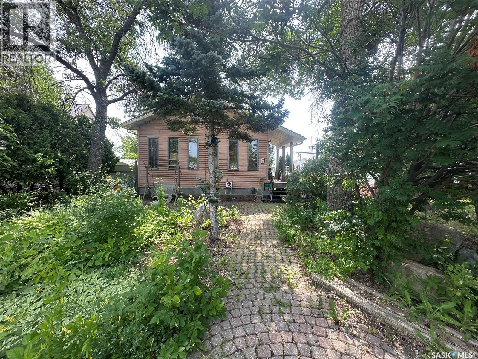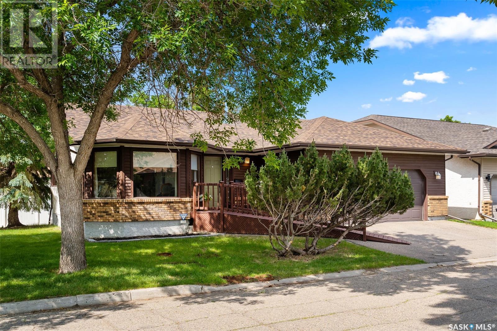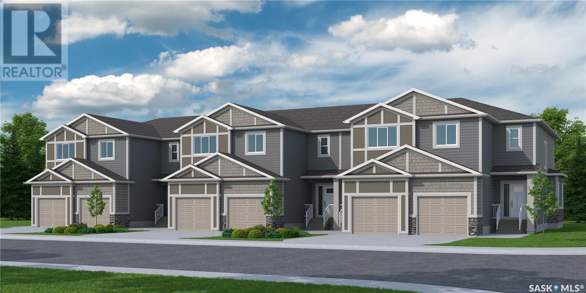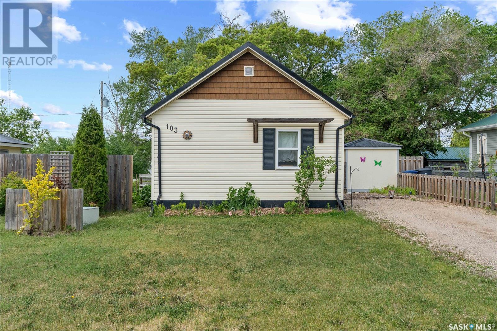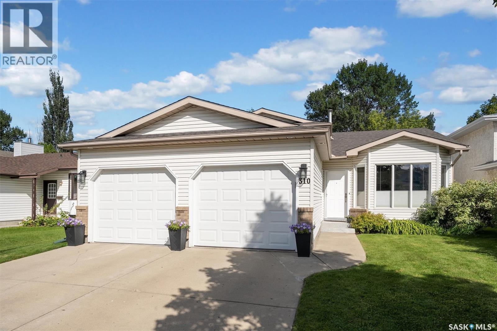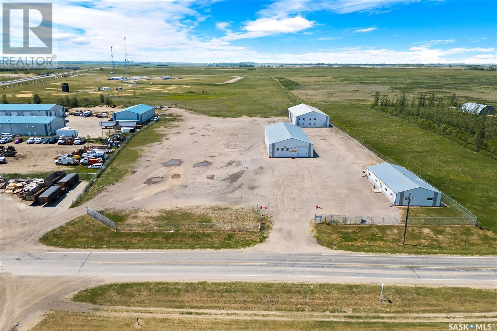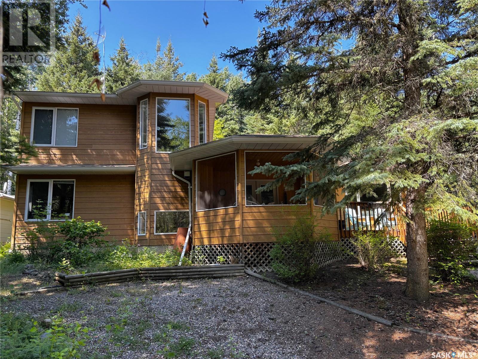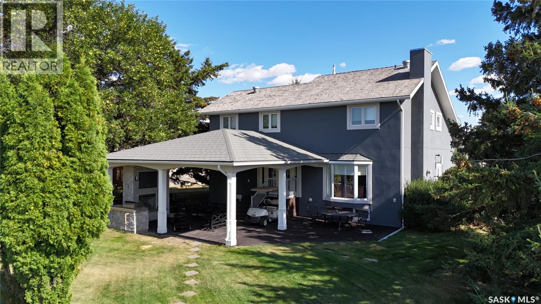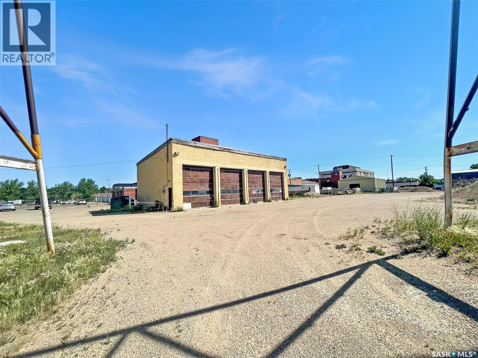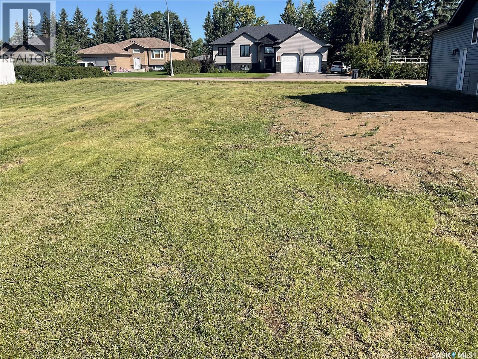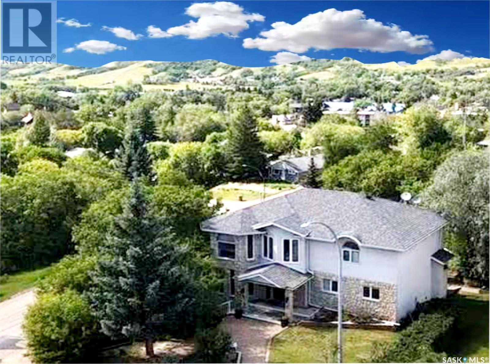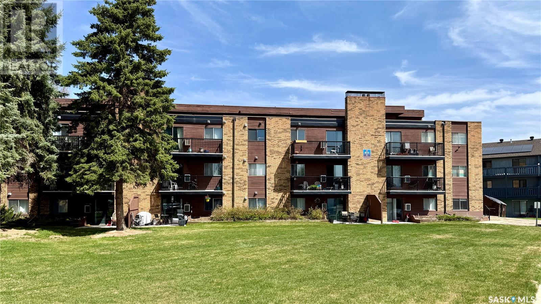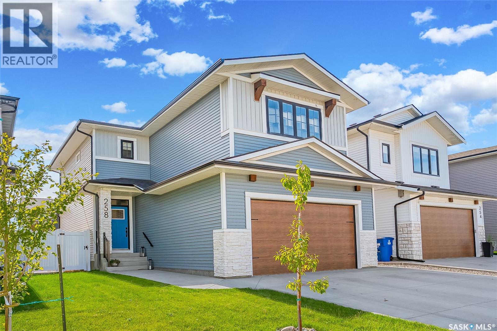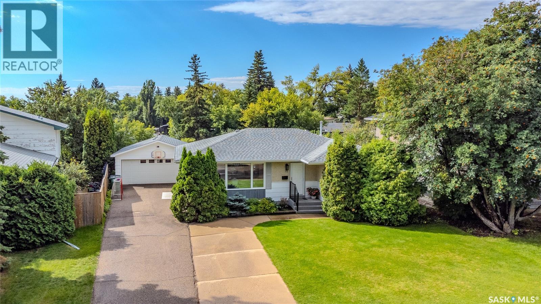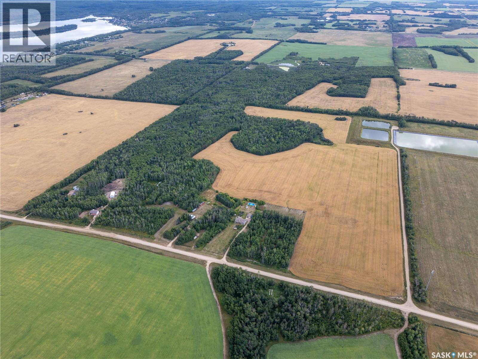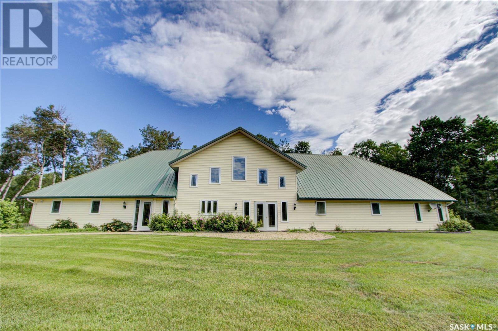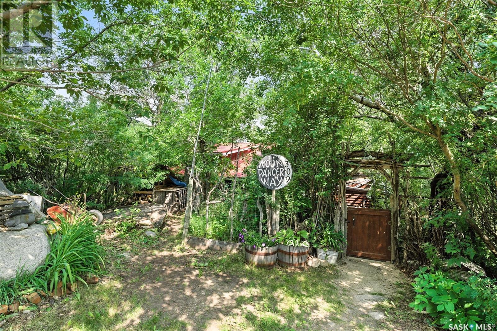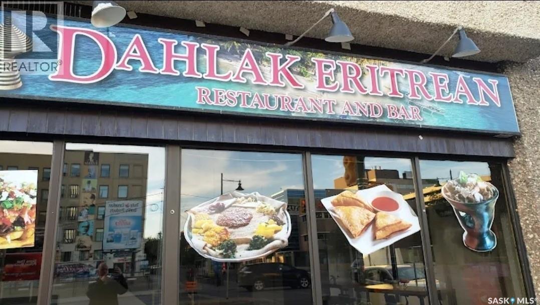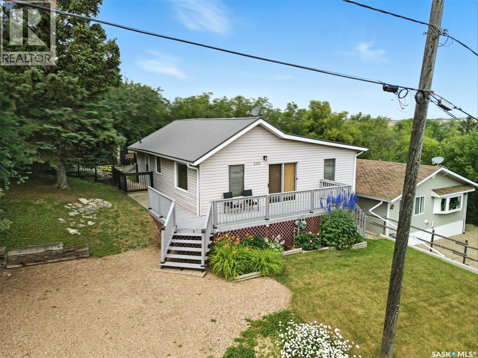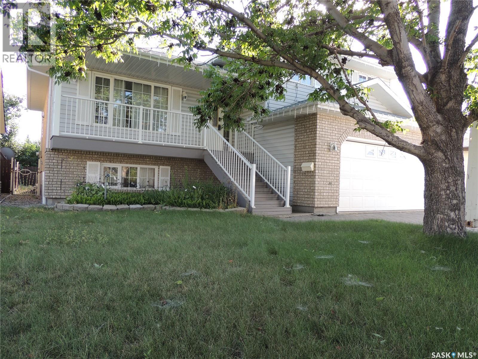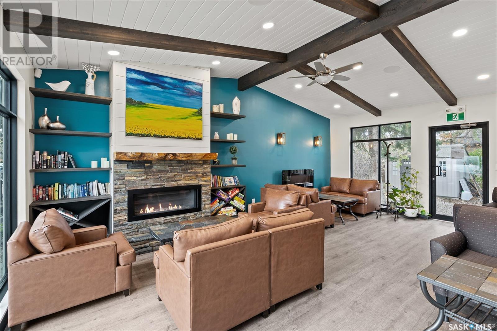Property Type
303 306 Tait Crescent
Saskatoon, Saskatchewan
NOT YOUR AVERAGE CONDO !!! These don't come up often.... Only the Top Floor has only one other neighbour--AND --Conveniently located across the hall is a small amenities room, and a 600 sq ft (huge) top-floor sun drenched balcony space, providing an excellent venue for socializing or hosting small gatherings. Owner has enjoyed this unit for 17 years! The building consists of only eight units, ensuring a quiet and private atmosphere.Features living room with hard to find wood burning fireplace and a patio door to private deck overlooking green lawn space ...Seller states lots of natural light from east sunrises and west sunsets..! Two large bedrooms, laundry in suite,exclusive parking stall plus visitor parking. Air conditioner is in main living area and separate thermostats in each room to control your heat. Low $300 condo fee.PETS allowed with restrictions.Perfect for U of S students with DIRECT BUS TO CAMPUS! or anyone wanting a very quiet peaceful private setting! NOTE: possession can be immediate! (id:41462)
2 Bedroom
1 Bathroom
914 ft2
Royal LePage Varsity
507 Kloppenburg Crescent
Saskatoon, Saskatchewan
Stunning Modern Home in Prime Location with Luxury Features! This beautifully designed home offers the perfect blend of comfort, convenience, and style. Situated in a desirable neighborhood, you'll be just steps away from a scenic park, perfect for outdoor activities and relaxation, as well as walking distance to 2 Elementary Schools. The home features 1764sqft of modern finishes, a spacious open layout, & large windows that let in natural light making every space feel bright & airy. Key Features include maple hardwood, luxury tile, Russound built-in audio system with 16 speakers throughout all 3 floors, patio & garage and custom programmed RTI TV app, 9’ ceilings on all 3 floors, Euro lighting controls, LED pot lights, 2 soaker tubs custom Hunter Douglas blinds & central vac including toe kicks in kitchen & master bathroom. Chef’s kitchen featuring quartz, custom cabinetry, induction cooktop & double oven, butler’s pantry/coffee bar & large 4’4x7’6 island with storage on both sides. Custom glass railing to the 2nd floor where you’ll find a Primary bedroom with Craftsman feature wall, walk-in closet & en-suite featuring heated tile flooring & seamless custom steam shower with cobblestone floor. Upper floor also contains an additional 2 generously sized bedrooms & large 4pc bathroom. Basement is finished off with a cozy family room, bedroom, bathroom & laundry room with folding counter & sink. Inviting outdoor living space boasts a charming covered gazebo, beautiful greenery, automated 3-zone irrigation system, oversized heated 22’x 24’/29’ detached garage,112 linear ft of Barkman stone from the front sidewalk to the back patio & garage; providing the ideal setting for relaxing or entertaining guests. Exterior is finished with premium composite trim, stone, James Hardie Siding & upgraded soffits & lighting. Whether you're unwinding in your private garden or hosting friends in your open living areas, this home is designed for both everyday living and special moments. (id:41462)
4 Bedroom
4 Bathroom
1,764 ft2
Century 21 Fusion
7 Charles Crescent
Regina, Saskatchewan
7 Charles Crescent, located in Rosemont. Tons of potential with TLC. Contact your agent for further details. (id:41462)
2 Bedroom
2 Bathroom
1,252 ft2
Realty Executives Diversified Realty
80 Greensboro Drive
Regina, Saskatchewan
LOCATION, LOCATION, LOCATION! CONDO in prime south location. All landscaping, lawn care and snow removal included in condo fees. This large 1343 sqft bungalow-style condo is nestled in the heart of Albert Park. Main floor boasts of hardwood flooring throughout, vaulted ceilings, dining area and large bay window in living room allowing for plenty of natural sunlight. Spacious eat-in kitchen with lots of cabinetry and ample counter space with stainless steel appliances and patio doors leading to the back deck, perfect for morning coffee or family barbecues. Large primary bedroom with walk-in closet and ensuite with shower and beautiful corner tub. Main floor also has a good size second bedroom, full bathroom and conveniently located main floor laundry. Fully developed basement offers loads of additional living space, excellent for a home office, family room, or entertainment area, definitely no shortage of storage space in this house. Attached double car garage located directly off front entrance with visitor parking stalls located right beside the condo. Located in a very well-established neighborhood, perfect for those seeking a peaceful lifestyle with easy access to parks and near plenty of shopping and dining amenities. *basement bedroom windows do not meet current egress window requirements (id:41462)
3 Bedroom
3 Bathroom
1,343 ft2
Coldwell Banker Local Realty
2101 9th Avenue
Humboldt, Saskatchewan
Welcome to this beautiful 1488 sq. ft. bungalow located on a spacious corner lot, just a short walk to all of Humboldt’s amenities. This home offers a perfect blend of comfort, convenience, and style, making it the ideal place for families, retirees, or anyone seeking easy living in a fantastic location. As you approach, you'll notice the welcoming front covered deck and professionally landscaped yard, featuring mature evergreens that provide privacy and natural beauty. Step inside to a large front entry and expansive vaulted ceilings that create an airy, open feel. The living room, bathed in natural light from south-facing windows, invites you to relax and unwind. The spacious kitchen is a chef’s dream, offering plenty of counter space, a large pantry, and all appliances included. It overlooks the back yard and connects seamlessly to the dining area with a convenient patio door leading to the back deck, complete with a natural gas BBQ hookup—perfect for outdoor entertaining. Thoughtfully designed for accessibility, this home features extra-wide hallways and doorways, ensuring easy mobility if wheelchair access is needed. The main floor includes two large bedrooms, with the primary bedroom offering a 3-pc ensuite and convenient access to the laundry/mudroom. A 3-pc bathroom rounds out the main floor. Step through the back entry to the double attached garage, and find the fully finished basement. Here, you’ll discover two additional spacious bedrooms, a 3-pc bathroom, and a large family/games area. There’s also an extra room that can be used for crafts, home gym equipment, or storage—perfect for customizing to suit your needs. This home is a must-see for those seeking a functional and comfortable space in a prime location. Call to book your showing today! Buyer to verify all measurements. (id:41462)
5 Bedroom
3 Bathroom
1,488 ft2
RE/MAX Saskatoon - Humboldt
144 Woodward Avenue
Regina, Saskatchewan
Welcome to 144 Woodward Avenue in the heart of Coronation Park! This well maintained 1,029 sq ft bungalow has been lovingly cared for by its original owners over the years and is located close to schools, parks, shopping, and other north-end amenities. The main floor features a bright spacious living room (original hardwood likely to be under the carpet), a functional kitchen with plenty of counter & cupboard space & a pantry, three good-sized bedrooms & an updated 3-piece bathroom. The fully developed basement offers a large recreation room, a 3-piece bathroom, and an additional bedroom (note: window does not meet current egress code) and loads of storage space. Step outside to a partially fenced and well landscaped yard with a patio, large garden area, storage shed and a fully insulated double detached garage with a 220V plug. Some upgrades over the years include, windows, shingles, furnace, some basement flooring, trim & more. This clean, well maintained home is perfect for anyone looking for comfort, convenience and value. Contact your buyers REALTOR® today to book your own private viewing of this charming home!... As per the Seller’s direction, all offers will be presented on 2025-08-12 at 5:00 PM (id:41462)
4 Bedroom
2 Bathroom
1,029 ft2
Royal LePage Next Level
200 Saskatchewan Crescent E
Saskatoon, Saskatchewan
SASK CRESCENT EAST - what an impressive address - overlooks the South Saskatchewan River. This executive townhouse is professionally finished and exudes luxury on all 4 levels. Entering from the covered entry you will be welcomed by a spacious foyer. The formal living room features a gas fireplace, recessed shelving and huge ceiling-to-floor windows which let in tons of natural light. The dining area provides a spectacular view of Saskatoon skyline. Garden door to the west-facing deck. The kitchen has ample cabinets, 5 stainless steel appliances that include a Fisher&Paykel double drawer dishwasher. There is a built-in china cabinet for crystal and a lower-level wine rack. Convenient pantry. The primary bedroom has a walk-in closet, ceiling fan and a 5 piece en-suite with heated floor. The top floor houses a large family room with vaulted cathedral ceiling, exceptionally bright. 4th level has a 2nd family room, guest bedroom and 4 piece bathroom. Large windows make this an inviting area. The 3rd level laundry room has built-in cabinets, LG ThinQ washer, TruSteam dryer, storage closet, utility room, mirrored-door closet and provides direct access to the attached 2 car garage with in-floor heating. This home has engineered hardwood flooring in the foyer, kitchen, dining area and primary bedroom. The 3rd and 4th levels have in-floor heat. Central air, central vac with power head, granite counter tops in the kitchen and in all 3 bathrooms, Hunter Douglas window treatments, keyless entry, reverse osmosis system, underground sprinklers, natural gas barbeque hookup and composite decking, 4 flat-screened attached TVs. Pet-friendly. For an active lifestyle, this home is situated across from Rotary Park, close to trails and within easy walking distance of downtown. This prime unit, with exposure to the west, provides that much sought-after natural light, a second west-facing deck and room for two vehicles on the driveway. (id:41462)
2 Bedroom
3 Bathroom
1,900 ft2
Realty Executives Saskatoon
532 Myles Heidt Manor
Saskatoon, Saskatchewan
2025 Builder of the Year – Ehrenburg Homes! New Townhomes in Aspen Ridge – Quality. Style. Value. Discover your dream home in this exciting new Aspen Ridge townhome project by Ehrenburg Homes. Proven floorplans ranging from 1517–1530 sq. ft., A well designed thoughtful layout with high-end finishes throughout. Main Floor Highlights: • Durable Hydro Plank wide flooring throughout • Open concept layout for a fresh, modern vibe • Superior custom cabinetry with quartz countertops • Sit-up island and spacious dining area • High-quality closet shelving in every room Upper Level Features: • 3 comfortable bedrooms • BONUS ROOM – perfect second livingroom • 4-piece main bathroom • Convenient upper-level laundry • Spacious primary bedroom with walk-in closet and stunning 4-piece ensuite featuring dual sinks Additional Features: • Triple-pane windows, high-efficiency furnace, heat recovery ventilation system • Central vac rough-in • Attached garage with concrete driveway & sidewalks • Landscaped front yard + back patio included • Basement is framed, insulated, and ready for development • Saskatchewan New Home Warranty enrolled • PST & GST included in price (rebate to builder) • Finishing colors may vary by unit Don’t miss your chance to own one of these beautifully crafted homes in one of Saskatoon’s most sought-after communities. Ehrenburg Homes is the 2025 Builder of the Year! Call today to see why! (id:41462)
3 Bedroom
3 Bathroom
1,530 ft2
Realty Executives Saskatoon
103 Margaret Street
Bulyea, Saskatchewan
Open House Saturday August 23 1:30-3:00 Do you ever wish you could just disappear? You may feel like you have when you come to 103 Margaret St. This place will pull at your heartstrings, put you at ease and soon you will feel like you are home! The living space is small but the open concept floor plan makes it feel larger than it is. The home has a main floor laundry, a bedroom and a den. The den has a Murphy bed so it can be used as a second bedroom or you could convert it back to the large bedroom with very little work, true to the original floor plan. The yard is presently home to a deck and private hot tub area and sits on two large lots, limited only to your imagination. It provides endless opportunities. Sellers operate an AirBnb and are willing to help someone should they wish to continue that business (id:41462)
1 Bedroom
1 Bathroom
527 ft2
Exp Realty
310 Coben Crescent
Saskatoon, Saskatchewan
Welcome to 310 Coben Crescent, an exceptional 4-level split in the sought-after Silverspring neighborhood with some essential upgrades recently completed. This 4-bedroom, 3-bathroom home has been thoughtfully updated and beautifully maintained, offering plenty of space for both everyday living and entertaining. The main floor features an open-concept living and dining area with vaulted ceilings, flowing into a well-equipped kitchen with a gas range, vented hood fan, stainless steel appliances, stone countertop island with built-in garbage/recycling drawer, spacious corner pantry, and a casual dining nook. Upstairs offers three bedrooms, including a primary suite with walk-in closet and 3-piece ensuite. A spacious 4-piece bathroom completes this level. The third level includes a large family room with oversized windows and a cozy gas fireplace, plus a fourth bedroom and a combined 3-piece bathroom/laundry room. The fourth level is theatre-room ready with projector, 110" screen, and wired for future surround sound, plus bonus flex space for your home gym, play space, office, or hobby room. Step outside to your private backyard retreat, featuring a deck, hot tub-ready concrete patio (with electrical), mature trees, and a thriving garden with carrots, arugula, dill, strawberries, raspberries. You'll also get to enjoy the apple tree, haskaps, and juliet cherry shrubs. The insulated, heated (electric) double garage includes newer insulated doors and a 220V plug, perfect for EV charging. Other features include: new shingles (August 2025), 10 new PVC windows (sealed units) (August 2025), high-efficiency furnace and water heater, luxury vinyl plank flooring, updated baseboards and doors, underground sprinklers with rain gauge, portable AC unit, and an unbeatable location close to schools, Forestry Farm, U of S, shopping, and transit. Immediate Possession Possible! Contact your favorite realtor to set up a showing today! (id:41462)
4 Bedroom
3 Bathroom
1,149 ft2
Exp Realty
102 Galbraith Crescent
Saskatoon, Saskatchewan
This is the one you've been waiting for! This super clean 3 bedroom 2 bath 4 level split has been extensively updated is turn key and ready for its new owners! The main floor is nice and bright with a large front bay window that gleams light into the spacious living room leading into the kitchen and dining area. The kitchen has been updated with timeless white cabinets lots of counter top space pantry cabinets & stainless steel appliances. Upstairs you'll find the master bedroom, second bedroom & a nicely updated full four piece bathroom. The third level is setup perfect for entertaining guests family movie night curling up by the fire place or pulling up a chair at the classic tiki bar! Downstairs there is another bedroom and an amazing 3 piece bathroom with high end custom built shower and slate tile flooring. There is also some good storage in the laundry/mechanical room. Outside is another entertainers dream this yard has amazing privacy with a beautiful tree wall that has to be seen to be appreciated, great sized yard for the kids to run around in and hot tub patio area as well as pergola and BBQ space. Mechanics and man cavers will love the 24'x26' heated garage! Home comes with central AC, other great notables and updates over the years include Shingles (approx 4 years ago) High Efficient furnace (approx 2015-2016) and previously updated windows and doors. This one just has to many great things and won't be lasting long! Call your favorite Realtor to book a private viewing today! (id:41462)
3 Bedroom
2 Bathroom
877 ft2
Boyes Group Realty Inc.
1200 Butte Street
Pilot Butte, Saskatchewan
Exceptional opportunity at 1200 Butte St. This 4-acre property features three distinct buildings on 2 acres, with 2 acres undeveloped for future expansion. Long-term tenants recently renewed leases for 5 years on the entire 4-acre parcel, ensuring stable income across the full property. Projected 6.9% cap rate by Pro Forma. Property Highlights: • 4 acres total (2 developed, 2 undeveloped) • 3 well-maintained buildings • Long-term tenants leasing all 4 acres with recent 5-year renewals • Projected 6.9% cap rate • Prime location Investment Benefits: 1. Stable cash flow from established tenants across entire property 2. Significant development potential on 2 vacant acres (subject to lease terms) 3. Strong financial performance 4. Secure tenant commitment to full parcel 5. Opportunity for value appreciation Current buildings fully leased to established businesses. Undeveloped land, also under lease, offers potential for future growth or new construction to meet market demands, pending agreement with current tenants. Ideal for investors seeking immediate returns and long-term value. Property combines steady rental income with potential for future development, creating a compelling investment case. (id:41462)
12,000 ft2
Exp Realty
14 Ward Road
Birch Hills, Saskatchewan
Great Property.Curb stop is at the property line (water connection). (id:41462)
Exp Realty
405 1555 Paton Crescent
Saskatoon, Saskatchewan
This stunning home boasts a beautifully designed open-concept living area and a two-piece bathroom on the main floor, complemented by three bedrooms and two bathrooms upstairs. The kitchen is a chef's dream, featuring soft-close cupboards and drawers, quartz countertops, and a stylish glass tile backsplash. The attached garage offers convenient access to vehicles and additional storage space. Upstairs, the three spacious bedrooms include two with large walk-in closets for ample storage of clothing and personal items. The second-floor four-piece bathroom also serves as an en-suite, ensuring comfort and convenience for residents and guests alike. The basement has been thoughtfully finished, featuring an open space ideal for family activities, durable vinyl flooring, and a four-piece bathroom. This home is situated a short drive from University Heights, providing easy access to amenities, and is near McOrmond Drive, College Drive, and Circle Drive for efficient travel throughout the city. The neighbourhood also offers large parks and walking paths for family enjoyment. Overall, this property represents a harmonious blend of modern design, comfort, and versatility. Form 917, presentation of offers at 6 p.m. on Monday, August 25th... As per the Seller’s direction, all offers will be presented on 2025-08-25 at 6:00 PM (id:41462)
3 Bedroom
3 Bathroom
1,245 ft2
Royal LePage Saskatoon Real Estate
Unknown Address
Lakeland Rm No. 521, Saskatchewan
Rare Opportunity at McPhee Lake This beautifully renovated, four-season and fully winterized cabin offers 1,992 square feet of open-concept living space and is truly move-in ready as the sale includes all contents including furniture, canoe and kayak. This cabin was completely rebuild in 2001 and features maple hardwood floors throughout maple banisters and trim, four spacious bedrooms and two full bathrooms, the cabin combines rustic charm with modern comfort. A stunning brick wood-burning fireplace anchors the main living area, while a screened-in porch and expansive deck provide the perfect spaces for relaxation and entertaining. Additional highlights include a full concrete basement, forced air natural gas furnace, and water heater—ensuring year-round comfort. Outside, you’ll find a charming bunkhouse, a practical storage shed, a shared lakefront dock with lease and a private, treed setting that offers both seclusion and serenity (id:41462)
4 Bedroom
2 Bathroom
1,992 ft2
Boyes Group Realty Inc.
900 1st Street W
Nipawin, Saskatchewan
Welcome to 900 1st Str W! This 1092 sq ft 3 bedroom home is conveniently located only a few blocks to Wagner School and to the playground! Some renovations have been started, and you have the opportunity to finish them to your liking! 1 bedroom is on the main floor, plus 2 bedrooms upstairs. Laundry on the main floor, along with the 4-piece bath (the 2nd sink is not hooked up). Plenty of storage space in the basement. Shingles got replaced recently. Great yard, mostly fenced. If you are inspired by the opportunity, this might be the property for you!... As per the Seller’s direction, all offers will be presented on 2025-08-07 at 4:00 PM (id:41462)
3 Bedroom
1 Bathroom
1,092 ft2
RE/MAX Blue Chip Realty
8 Eros Bay
Lumsden, Saskatchewan
Welcome to 8 Eros Bay, an urban acreage on the outskirts of the desirable community of Lumsden. Located in Minerva Ridge at the top of the Lumsden valley, this property offers the best of both worlds - a 1708 sq. ft. raised bungalow with triple car attached garage and 4.16 acres to enjoy the peaceful Lumsden view. As you enter the home, you are greeted by a light, airy open-concept living, kitchen, dining and family room. The kitchen offers maple cabinetry, island seating with plenty of workspace, a stainless-steel appliance package including a gas stove and tons of storage. The triple car insulated and heated attached garage can be accessed off the kitchen. The spacious primary bedroom includes a 5-piece ensuite, large walk-in closet and looks out into the back yard and pasture. 2 additional large bedrooms, an additional 4-piece bathroom and main floor laundry complete the main level. The ICF finished lower level offers a huge rec room, 2 additional bedrooms, another 4-piece bathroom, a flex space to be used for whatever you'd like and a large utility/storage room. Heading outside, this property is zoned R2 which means large animals, including horses, are allowed. The lot is 4.16 acres with a pasture area and a horse shelter in progress (will be done by possession). If you've ever dreamed of a hobby farm, this may be the perfect place to start your next chapter. School bus service to Lumsden, this is truly a great opportunity. Contact your REALTOR® today to schedule a private showing. (id:41462)
5 Bedroom
3 Bathroom
1,708 ft2
RE/MAX Crown Real Estate
113 Railway Avenue S
Marcelin, Saskatchewan
Welcome to Marcelin, where this affordable home sits on a spacious double lot, offering plenty of room to grow. With a little creativity and vision, this property has endless potential to be transformed into the perfect country retreat. The home provides a solid starting point for anyone looking to roll up their sleeves and build equity. Enjoy the peace and quiet of small-town living while still having space for a garden, shop, or future expansion. At a price that can’t be beat, this is your chance to step into homeownership without breaking the bank. Whether you’re a first-time buyer, investor, or simply seeking a budget-friendly getaway, this property delivers outstanding value. The double lot gives you more options than most properties in this price range. Don’t miss the opportunity to enjoy country living for next to nothing! (id:41462)
4 Bedroom
1 Bathroom
1,290 ft2
RE/MAX North Country
434 Colonel Otter Drive
Swift Current, Saskatchewan
Welcome to your family's new sanctuary! This charming 3-bedroom, 3-bathroom bungalow is situated in a welcoming neighborhood and presents a fantastic opportunity that fits your budget. Upon entering, you’ll be greeted by a spacious and inviting floor plan, where bright living areas shine through PVC windows (newly installed in 2022) that enhance energy efficiency and comfort. The primary bedroom features a convenient 2-piece ensuite, offering a private retreat. At the heart of the home is the elegant white kitchen, which seamlessly connects to a delightful deck through patio doors (new in 2021)—an ideal spot for savoring your morning coffee or hosting summer gatherings. A standout feature of this residence is the generous recreation room, warmed by a natural gas fireplace, perfect for cozy evenings featuring a nook for a kids play area and an additional office storage room and three-piece bathroom. Storage will never be a concern with plenty of space to keep your belongings organized and clutter-free. An added bonus is the oversized single attached garage, providing extra convenience. Just steps away, you’ll find a spray park, various parks, and picturesque walking paths—perfect for outdoor enjoyment and relaxation. This home is located within the highly sought-after École Centennial school division, with a bus stop conveniently located right outside your door. Additional updates include new shingles installed in 2021 and an updated water heater with warranty. Don't let this wonderful opportunity pass you by! Contact today for more information and take the first step towards making this delightful property your family's new home. (id:41462)
3 Bedroom
3 Bathroom
1,075 ft2
RE/MAX Of Swift Current
5 Poplar Place
Outlook, Saskatchewan
If your looking for WOW Factor this is it! Overlooking the beautiful South Saskatchewan River this home is a dream with completely renovated main level and second level and to maximize those picturesque river views! Enter into the grand foyer with stunning vaulted ceilings and statement chandelier. The kitchen is the perfect work space for any level of home chef with granite countertops, stainless steel appliances, double built-in ovens, huge island and under counter lighting. The office is just steps away with its own gas fireplace, custom built in shelves and glass moving privacy wall; working from home will feel like heaven with the greenspace and riverbank views it offers! The stunning tile floor leads around the corner to the powder room, perfect for guests to pop into and the laundry room with storage. The second level contains two generous sized spare rooms, a large 4 piece bathroom and then into the massive primary suite. In the primary suite you will get not only beautiful river views, but also a stunning 4 piece en-suite, with tub and walk-in shower, his and hers walk-in closets and dressing area. Let your hosting dreams come to life in the amazing covered patio with built-in natural gas BBQ, beer fridge, natural gas fireplace, space heaters, and TV cabinet, perfect for riders game days! Between the easy maintenance of the rubber patio and eye catching stone work, this area will fast become a family favorite hang out spot! The basement offers a large family room with the perfect games/craft room attached! With the added benefit of an extra bedroom and bathroom, this could be a great in-law suite! There is over $400,000 of recent high end upgrades like cedar shakes and lifetime metal shingles, 2 x 6 insulated walls with additional 2' of external insulation, custom woodwork and more! Get a detailed list from us! Just a short 48 minute drive to Saskatoon, 25 minutes to Lake Diefenbaker, this could be everything your family has been waiting for! (id:41462)
4 Bedroom
4 Bathroom
1,871 ft2
Realty Executives Outlook
503 North Railway Street W
Swift Current, Saskatchewan
Encompassing SIX prime light industrial lots this seasoned concrete plant has much to offer aside from its primary purpose. The main office building houses office space, washrooms and the concrete plant itself. This property was constructed in 1977 and has run up until a short time ago, with some improvements this space is capable of continuing its original purpose. Also located on the property is a 35x60 (2,040SF) shop. This shop is currently being used as a large truck storage built of concrete block. The shop is fit with 4 12x14 foot overhead doors facing the south side of the building with a total ceiling height of 16’10. Vapour lighting with unfinished concrete floors with drains, overhead natural gas heaters with 125 amp electrical. The property itself is partially fenced and offers ample space for storage and for large vehicles to get in and out. The location also can not be beat offering optimal visibility and a moderately busy road. This location offers very easy access to the number 1 and 4 highways as well as both west and east industrial areas, and the downtown core! This property is filled with potential and the land itself offers great value. All inventory is sold separately. Call today for more information or to book your personal viewing! (id:41462)
2,040 ft2
RE/MAX Of Swift Current
212 2nd Street S
Waldheim, Saskatchewan
Build your dream home on this fantastic flat and cleared lot in Waldheim! With water and sewer already at the property line. Power and natural gas nearby—you’ll have a head start on your build. The paved road access makes coming and going a breeze, while the wide-open layout gives you endless design options. No need to worry about costly prep work—this lot is truly ready to go. Opportunities like this don’t last long, so grab it before it’s gone! (id:41462)
RE/MAX North Country
10 Meadow Bay
Lumsden, Saskatchewan
Million-Dollar Plus Property at a Lower Price – Welcome to 10 Meadow Bay! This stunning executive home offers over 3,900 sq. ft. of finished living space, including a walkout basement, with 5+2 bedrooms, 1 bonus office space on the ground floor, 1 den with lots of custom-made closets in the basement, and 4 bathrooms. Enjoy exceptional value with resort-style living and custom-designed landscaping, all in a peaceful setting in the scenic hills of Lumsden. Thousands of dollars have been spent on recent renovations upstairs. There are no carpets on the upstairs and ground floor, adding to the modern, clean design. Located on a corner lot in a top hill area, this super spacious villa is just minutes to Regina Beach and other nearby beaches. The main floor features a grand foyer, curved staircase, nine-foot ceilings, a chef-inspired kitchen, and a sunlit dining look with three skylights and wraparound windows. The expansive living room captures beautiful sunset views, while the adjacent family room with a fireplace adds warmth and comfort. Patio doors open to multiple seating areas and a large deck overlooking the valley, ideal for entertaining. Upstairs, the luxurious primary suite includes a 5-piece ensuite with Jacuzzi tub, walk-in closet, and a private sitting area with stunning views of the Lumsden hills. The finished walkout basement offers additional living space with a wet bar, new bathroom, large recreation area, and the den with custom closets. Step outside and enjoy a resort-like backyard featuring stone pathways, a koi pond, waterfall, firepit, private hot tub, and a heated triple-car garage. Additional features include lots of natural light, tons of storage space, double air conditioners, double furnaces, double large fridges, double small fridges, double fireplaces, and a big-sized deep freezer. A truly rare offering that combines luxury, space, and nature — the perfect place to call home. (id:41462)
5 Bedroom
4 Bathroom
2,744 ft2
Boyes Group Realty Inc.
704 Eden Street
Indian Head, Saskatchewan
Affordable, Move-In Ready, and no condo fees! Welcome to this charming walk-up bungalow condo — everything you need is on one level, complete with an attached insulated garage. Inside, you'll find a spacious living room with a cozy natural gas fireplace and large bay windows that let in plenty of natural light. The kitchen features clean, crisp white cabinetry and includes a fridge, stove, washer, and dryer. Adjacent to the kitchen is a convenient mudroom/laundry area with access to the crawl space for additional storage. There is a 4-piece bathroom with stylish updates. The private bedroom is located at the south end of the home, offering peace and quiet. Outside, enjoy a fantastic deck space — perfect for relaxing or entertaining — along with a handy storage shed for your outdoor gear and tools. Contact a member of the listing team today to schedule your private showing! (id:41462)
1 Bedroom
1 Bathroom
956 ft2
Authentic Realty Inc.
307 802c Kingsmere Boulevard
Saskatoon, Saskatchewan
802C Kingsmere Blvd #307, Saskatoon – Affordable 2 bedroom Unit in Lakeview. Don’t miss this spacious 2-bedroom, 1-bathroom APARTMENT STYLE CONDO in the desirable Shorebird Watch complex, located in Saskatoon's popular LAKEVIEW NEIGHBORHOOD in SASKATOON. This unit is ideal for students, FIRST-TIME BUYERS, downsizers, or INVESTORS looking for a move-in ready revenue property. The unit features a modern white kitchen with appliances included, a generous dining area, and a bright, OPEN-CONCEPT living room complete with a wood-burning fireplace. Patio doors lead to a balcony overlooking open green space, offering a peaceful setting to relax. You'll also appreciate the IN-SUITE LAUNDRY with added storage and a layout that makes everyday living easy and comfortable. You’re just a short drive or direct bus ride to the UNIVERSITY OF SASKATCHEWAN, with public transit very close by, ideal for students and those commuting. WHY RENT WHEN YOU CAN OWN? With a 5% down payment, your monthly payments could be under $1,200, including principal, interest, and property taxes. Act fast – call today to SCHEDULE YOUR PRIVATE SHOWING and secure your spot in one of Saskatoon's most convenient communities! (id:41462)
2 Bedroom
1 Bathroom
850 ft2
Royal LePage Varsity
128 410 Stensrud Road
Saskatoon, Saskatchewan
Welcome to #128 - 410 Stensrud Road. This bungalow-style condominium in the heart of Willowgrove offers exceptional comfort and convenience across approximately 2,000 sq. ft. of finished living space. The bright, open-concept main floor features a warm gas fireplace, a spacious kitchen with beautiful custom cabinets, a large pantry, a breakfast bar, and a formal dining area with patio doors to a private deck. Enjoy the ease of main-floor laundry, two generous bedrooms, and a 4-piece bathroom complete with a relaxing jetted tub. Quality craftsmanship is evident with crown molding and upgraded trim throughout. The fully developed basement provides a large, comfortable family room with an electric fireplace. It also includes a versatile third bedroom with sound-proofed walls, a second 4-piece bathroom, and ample storage space. Parking is effortless with an insulated single-car garage and an electrified surface stall located directly outside your front door. BONUS: This home was thoughtfully designed for wheelchair accessibility, featuring wider interior doors to ensure comfort and mobility. A truly rare and valuable feature. Book your showing today. (id:41462)
3 Bedroom
2 Bathroom
1,000 ft2
Exp Realty
308 851 Chester Road
Moose Jaw, Saskatchewan
Charming Townhouse in Chester Estates – Prime Location! Welcome to this spacious 3-bedroom, 3-bathroom end unit townhouse in the highly desirable Chester Estates. Perfectly located within walking distance to shopping centers, restaurants, convenience stores, and more. Enjoy the convenience of urban living in a quiet, friendly neighborhood. Step inside to a bright main floor, freshly painted walls (after photos were taken) and featuring a large front window that fills the living room with natural light. The hardwood flooring adds warmth and character to the space. The open-concept kitchen and dining area is ideal for entertaining, complete with an island, pantry, and plenty of storage. Patio doors lead directly out to your private deck and green space – perfect for summer BBQs or relaxing outdoors. A convenient 2-piece powder room rounds out the main floor. Upstairs, you'll find a generous primary bedroom with a walk-in closet and large windows, plus two additional bedrooms, great for kids, guests, or a home office. A 4-piece bathroom completes the second level. The fully finished basement offers even more living space with a large rec room, wet bar for entertaining, and a spacious 3-piece bathroom, ideal for hosting or creating your dream media room or home gym. Additionally the property includes a designated electrified parking stall with ample visitor parking. Whether you are looking for a spacious condo to call home or looking for an investment property, this home checks all the boxes. Move-in ready and close to all amenities. Don’t miss your chance to own in Chester Estates! (id:41462)
3 Bedroom
3 Bathroom
1,070 ft2
Exp Realty
258 Prasad Manor
Saskatoon, Saskatchewan
Fall in love with this better-than-new gem at 258 Prasad Manor, tucked into a vibrant crescent in the Brighton community. Perfectly connected to walking paths, the pond, and the splash park, this is where your family’s story begins. The architectural exterior sets the tone with its clean modern lines, warm tones, and a triple driveway for ultimate convenience. Built by Pure Homes, this thoughtfully designed 2,019 sq. ft. home offers 3 bedrooms, 3 bathrooms, a bonus room, and a completed backyard. Step inside and you’re greeted by a spacious foyer, while the family enjoys the functionality of the mudroom complete with built-ins and a walk-through pantry. The main floor is bathed in natural light with oversized windows and a large patio door, all set against seamless luxury vinyl plank flooring. A cozy Dimplex fireplace with a natural wood mantle anchors the living room, while the kitchen takes center stage with its ceiling-height cabinetry, quartz countertops and modern hardware. High-end, Wi-Fi-enabled appliances make this space as functional as it is beautiful. From casual dinners to lively gatherings, the dining area flows effortlessly outdoors to a cedar deck with a privacy wall, built-in stair lighting, and room to entertain. Beyond, you’ll find a hexagon patio, lush grass, and the sweetest playhouse complete with a Dutch door. The yard is finished with underground sprinklers, rainbow rock pathways, vinyl fencing, and bonus under-deck storage. Upstairs, retreat to your light-filled primary suite featuring a spacious walk-in closet and a spa-like ensuite. Two additional bedrooms, a four-piece bathroom, convenient laundry and a bonus room with wood beams round out the second level. The lower level is ready for your Pinterest-worthy touch, with 9' ceilings and bright windows. Comfort is guaranteed year-round with central air, HRV, high-efficiency furnace, and a 50-gallon water heater. Call your Realtor to view this home today! (id:41462)
3 Bedroom
3 Bathroom
2,019 ft2
Boyes Group Realty Inc.
41 Silver Willow Road
Prince Albert Rm No. 461, Saskatchewan
Explore the Endless Potential of this 14.9-Acre Acreage at Silver Willow Estates! Nestled just 2.5 kilometers east of Prince Albert out Highway 3. This newly listed country residence offers unparalleled opportunities for country living, yet so close to the city. Perfectly positioned for convenience and tranquility. Enjoy a serene and private setting designed for both outdoor and indoor entertainment. Whether you're hosting gatherings or seeking a peaceful retreat, this property delivers. The home is a well laid-out 4-bedroom, 3 bathroom bungalow with a warm & inviting aesthetic, featuring many upgrades including a newer kitchen, newer vinyl flooring throughout main living area & basement, pine tongue & groove accents, 3-piece ensuite & large closet off main bedroom, fireplace, newer HE furnace & water heater, windows, shingles, septic system & so much more. The acreage is zoned to accommodate up to two large animals, making it ideal for equestrian enthusiasts. The property includes an Outdoor Riding Arena, Barn, round Pen, and a Hay/Storage Shed. With the possibility of subdividing, this property offers incredible investment opportunities. Buyers are encouraged to confirm with the RM. Connected to city water and natural gas, also equipped with a 3-foot concrete cribbed 44-foot well & a dugout, perfect for outdoor watering. Only 2.5 kilometers from the city, just 800 meters from Fairview Fairways Golf Course. a rare gem that combines the best of country living with easy access to city amenities. Whether you're looking for a family home, a hobby farm, or a future investment, the potential here is truly endless.... As per the Seller’s direction, all offers will be presented on 2025-08-27 at 3:00 PM (id:41462)
4 Bedroom
3 Bathroom
1,600 ft2
Century 21 Fusion
77 Red River Road
Saskatoon, Saskatchewan
Beautifully renovated bungalow in the sought after River Heights neighborhood! This home places you in one of Saskatoon’s most desirable areas, where the river is only steps away. Imagine morning walks, evening bike rides, and family time outdoors, all woven into your daily life. The main floor was fully renovated in 2019, creating a bright, open concept layout with new flooring, paint and windows. The kitchen features new quartz countertops, cabinetry, open shelving, large window overlooking the backyard and stainless steel appliances, a great space designed for gathering and sharing meals. Three bedrooms are on the main level, along with a 4-piece bathroom. The primary bedroom includes a private 2-piece en-suite. The basement expands your living space with a large family room, a versatile rec area, and plenty of storage. An additional bedroom offers flexibility for guests, hobbies, or teenagers, and a 3-piece bathroom completes the space. Step outside to a backyard designed for both relaxation and connection. Mature trees and shrubs create privacy in the large south facing back yard, while the fireplace sets the stage for evenings with friends after a day along the river. A large double detached garage provides secure parking and additional storage. New central air conditioning in 2024! This home provides a place to live an active lifestyle in a community connected by the river. Call your Realtor® today to book your private showing.... As per the Seller’s direction, all offers will be presented on 2025-08-25 at 4:00 PM (id:41462)
4 Bedroom
3 Bathroom
1,190 ft2
Exp Realty
3a 555 Peters Street
Warman, Saskatchewan
Step inside this beautifully kept 2-bedroom + den, 2-bath BUNGALOW townhouse condo and discover a home designed for comfort, convenience, and low-maintenance living.The open-concept main floor features a spacious living room, dining area, and kitchen with large windows that brightens the space with natural light. Freshly painted with new flooring in most areas, the home feels bright and inviting from the moment you enter. The primary bedroom has garden doors leading directly to your private patio, perfect for morning coffee or a quiet evening wind-down.The veranda out front adds charm and curb appeal, while the single detached garage ensures year-round convenience. A versatile basement bedroom can easily be used as a family room, home office, or guest space depending on your needs.Located within walking distance to shops, restaurants, and schools, and just a short drive to Saskatoon, this condo offers the best of small-town living with big-city convenience.Ideal for a single professional tired of paying rent, or a roommate-friendly setup where everyone enjoys their own space. Best of all—leave the yard work and snow shoveling behind. Just move in, relax, and even travel worry-free knowing your home is cared for.Call your favourite REALTOR® today to view this perfectly maintained home!... As per the Seller’s direction, all offers will be presented on 2025-08-24 at 5:00 PM (id:41462)
2 Bedroom
2 Bathroom
720 ft2
Exp Realty
704 510 5th Avenue N
Saskatoon, Saskatchewan
Welcome to Discovery Park! This bright and inviting 2-bedroom, 1-bathroom condo on the 7th floor backs onto scenic Kinsmen Park, offering comfort, convenience, and breathtaking and enjoy panoramic views of the city. The location is unbeatable—just steps from City Hospital and within walking distance to the University of Saskatchewan, downtown, and the picturesque river trails. Perfect for summer strolls or winter cross-country skiing. A rare find, this condo includes two parking spots: one heated underground stall and one owned, gated surface stall. Shared laundry on each floor with private storage (only 4 suites per floor). Access to an indoor pool, sauna, hot tub, fitness area, amenities room and library for relaxing or socializing. Vacant and ready for immediate possession—don’t miss this opportunity to own a move-in-ready home in one of Saskatoon’s most desirable locations. (id:41462)
2 Bedroom
1 Bathroom
1,141 ft2
Royal LePage Varsity
Shores Acreage
Goodsoil, Saskatchewan
This 110.98-acre property is a rare find, offering a compelling blend of agricultural potential, recreational opportunities, and breathtaking scenery. With a mix of productive cropland and natural bushland, a large portion of the land is already cleared and ready for your vision. The property is a perfect fit for a wide range of uses, whether you're an agricultural producer looking to expand operations, a hunter seeking a private retreat, or an investor eyeing a property with diverse potential. A standout feature of this parcel is the beautiful lake view of Lac Des Iles, making it an ideal location for a summer cabin. The boat launch is just a 2 minute drive away. The sale includes all existing contents within the cabin and outbuildings, as well as all items currently on the land, with everything being conveyed in its current as-is condition. There is power on-site. There is no well or septic system and the gas line is located across the road. (id:41462)
Coldwell Banker Signature
8 Boots Bay
Candle Lake, Saskatchewan
Calling all lake lovers—this is the ultimate getaway or year-round home! Nestled in the Fisher Creek Subdivision, this beautifully designed, fully furnished, 2-storey home offers 1,860 sq. ft., 3 bedrooms, 3 bathrooms, and a smart, family-friendly layout. Step onto the spacious covered front deck and into a welcoming foyer with a walk-in entry closet/storage. The bright and airy living room features large windows and a cozy gas fireplace, perfect for relaxing after a day at the lake. The open-concept dining area flows into a well-equipped kitchen with a breakfast bar, ample counter space, and plenty of storage—ideal for busy families. A versatile bonus space can be used as a family room or guest suite, complete with its own private deck! The second level is designed for privacy and comfort. The primary suite is a true sanctuary, offering: A private sitting room for relaxation,His & Her walk-in closets, a spa-like ensuite with a huge layout, a private balcony to take in the fresh lake air. Two additional spacious bedrooms and a third bathroom make this home perfect for families, weekend getaways, or entertaining guests. More Features to Love: 9’ ceilings on both floors for an open, airy feel, triple-paned windows for energy efficiency, 4’ ICF crawl space with a concrete floor, 1500-gallon septic & water well, water treatment equipment, central air conditioning & sump pump, large driveway for ample parking, heated garage (22’x24’) with tons of storage & a centre crane plus an oversized lot in a quiet, treed cul-de-sac. Location, Location! Enjoy the nearby sandy beach or cast a line in Fisher Creek—adventure is just steps away! (id:41462)
3 Bedroom
3 Bathroom
1,860 ft2
Realty Executives Saskatoon
895 Willow Avenue
Moose Jaw, Saskatchewan
PRICE REDUCED on this FANTASTIC RENOVATED HOME - Totally Redone from Top to Bottom including New SEWER and WATER Lines.... Open Floor Plan. Gorgeous kitchen, 2 large bedrooms, new bathrooms and a finished basement. Updates include shingles, siding, soffits, facia, extra blown in insulation in attic, spray foam in basement, all new windows, lighting, custom kitchen cabinets with soft closure and Quartz countertops, 2 lazy susans, stainless appliances including built in dishwasher, patio doors to deck, luxury vinyl plank flooring in living room, dining, kitchen and bathrooms, new carpet in bedrooms and family room, new Hi-eff furnace and water heater and new central air. Basement developed with family room, laundry/utility room and 2pce bathroom. Decks on front and back, fully fenced yard and a 20x21 garage. WHAT ARE YOU WAITING FOR - CALL A REALTOR TODAY TO VIEW ..... (id:41462)
2 Bedroom
2 Bathroom
1,112 ft2
RE/MAX Of Moose Jaw
501 Jones Crescent
Warman, Saskatchewan
This brand new 1,452 sq. ft. bi-level built by Taj Homes is located on a quiet corner lot in Warman, near The Legends Golf Course, with back alley access. The home features 9' ceilings, large triple pane windows, and luxury vinyl plank flooring throughout. The kitchen includes ceiling-height cabinetry, quartz countertops, a spacious island, and a full set of appliances. The primary bedroom offers a walk-in closet and a beautifully finished ensuite with ceiling-high tiled walls. Two additional bedrooms, a 4-piece bath with matching tile, and a separate laundry room with cabinetry to complete the main floor. Additional highlights include an on-demand water heater, high-end fixtures, detailed millwork, a covered Duradeck deck, and a heated, insulated double attached garage with a double concrete driveway. Energy-efficient construction and modern exterior finishes, including vinyl siding with stone accents, add to the home’s appeal. Dont miss out on this property with customization potential!! Note: Photos are from a similar build. Colours and finishes may vary. Contact your favourite agent today! (id:41462)
3 Bedroom
2 Bathroom
1,452 ft2
RE/MAX Saskatoon
Kipabiskau Resort And Liquor Store
Pleasantdale Rm No. 398, Saskatchewan
For Sale: Premier Resort Property with Liquor License on 137 Acres at the Gates of Kipabiskau Lake Regional Park. Welcome to an unparalleled investment opportunity nestled at the entrance of Kipabiskau Lake Regional Park, Saskatchewan – a rare chance to own 137 acres of resort property offering a diverse array of revenue streams and future development potential. Property Highlights: —20 Fully Leased Annual Campsites with a steady, reliable income stream with established lease holders. Includes a shower house and laundry facilities exclusively for camper use —Restaurant & Full-Service Liquor Store serving both locals and seasonal visitors. Excellent exposure from park traffic —9-Hole Golf Course that is beautifully maintained, this course is a draw for both day-trippers and overnight guests. Includes potential for tournaments, memberships, and further development —Newly added 6-Room Motel Comfortable and well-kept accommodations with year-round operation potential —One-of-a-Kind Residence spanning over 3,900 sq. ft., this impressive commercial-style home offers flexibility, ideal for a private residence, luxury short-term rental suites, or other commercial ventures such as a spa or retreat center —Outbuildings Include a Large cold storage shop with heated workroom, Two-car detached garage, Six-bay rental storage shed for additional monthly income, and numerous auxiliary buildings for storage or redevelopment —This is a turnkey hospitality and recreation business with massive growth potential that also includes paint ball and minigolf for added fun. Located next to the Kipabiskau park entrance, this property is perfectly positioned to capitalize on outdoor tourism—camping, boating, golfing, fishing, and more. Whether you're seeking a lifestyle change, an income-generating asset, or a development-ready opportunity, this property checks all those boxes. Reach out to an agent to schedule a private tour. Don’t miss out on this once-in-a-lifetime opportunity! (id:41462)
7,000 ft2
RE/MAX Blue Chip Realty - Melfort
309 Evenson Avenue
Manitou Beach, Saskatchewan
If you are wanting a charming hideaway at Manitou Beach that has the old time character that is all but lost in this ever changing world this is a time capsule you will want to see! It has been used as a year round home and has also served as an art gallery and shop while the owners lived there and if you are wanting a great space for creating your own works of art this place will inspire you for sure! The main level consists of the front room/porch where the shop was located, kitchen and living/dining rooms featuring cork flooring and wood beamed ceilings in both spaces. The living room features a certified wood burning stove and a wall propane heater. These two units are the main heat sources for the home and the owners have lived comfortably here in the winters past. There is also electric heat in the rooms if required. A bedroom and 4 piece bath complete this level. The upper level has a second bedroom and two other rooms that can be developed for your personal preferences. The large landing at the top of the stairs is a great space for office work or a reading nook. The yard is very secluded and the property is located at the end of a lane so there is no through trafic and the space is very serene. It is an oasis tucked away and a surprise to the eyes and senses as you desend into the location. This is a property that has to be viewed to understand its appeal. Call today for more information and to make your appointment for a personal viewing. (id:41462)
2 Bedroom
1 Bathroom
1,000 ft2
Realty Executives Watrous
98 Millar Crescent
Regina, Saskatchewan
Spacious 6 Bedroom Bungalow Backing Green Space in Prime Lakeview Location! Welcome to your opportunity to own a home in one of Regina’s most coveted neighbourhoods - Lakeview! Nestled on a quiet crescent backing lush green space just steps from scenic Kinsmen Park, this 1,368 sq ft bungalow is packed with potential, charm and space for the whole family. Inside, you’ll find 6 spacious bedrooms and 3 bathrooms, a truly rare find that’s perfect for growing families, multi-generational living, or savvy investors. The main floor features gorgeous hardwood flooring, 3 bedrooms, convenient main floor laundry and bright, newer windows and patio doors that flood the space with natural light. The living and dining room flow perfectly next to the beautiful kitchen with plenty of cabinetry, additional seating around the island and direct access to the deck. The thoughtful layout makes hosting friends and family a dream come true. Down the hall you have 3 great sized bedrooms, the primary bedroom has a spacious 2 piece ensuite. The professionally remodelled 4 piece bathroom rounds out the main floor. The separate entrance to the basement offers rental income potential or private space for extended family to enjoy. The basement is fully finished with a rec room, 3 spacious rooms used as bedrooms though they do not meet current egress requirements, a 4 piece bathroom and a storage room with high efficiency furnace. Step outside to a backyard oasis complete with a patio, deck, and enclosed gazebo next to the single detached garage - ideal for entertaining or relaxing all summer long. This location is unbeatable! Just minutes from parks, playgrounds, top-rated schools, restaurants, and shopping - everything you need is right at your doorstep. Whether you’re a first-time buyer, an investor, or looking for space to accommodate the whole family, this is the one you’ve been waiting for. Don’t miss your chance to own a home in Lakeview - schedule your private tour today! (id:41462)
6 Bedroom
3 Bathroom
1,368 ft2
Realty Hub Brokerage
1316 J Avenue N
Saskatoon, Saskatchewan
This solid Hudson Bay Park raised bungalow is a gem! Beautiful newer windows allow for an abundance of natural light on both main and lower levels. Legal 2 bedroom basement suite! Two newer electrical panels, 2 furnaces, two sets of laundry, two sets of appliances, new flooring in the basement suite make this a turn key investment property or you can live on the main level with family and a mortgage helper on the lower level. Bedrooms are a good size,3 on main and 2 downstairs. 2 full bathrooms. Fully fenced, double insulated garage and a good size yard, fire pit and garden area. Open house Thursday 3-6 and Friday 4-6. Don"t miss this one! Tenants are shift workers and 24hr notice is needed to show. Tenants are month to month will need 30 day notice from 1st of month. Presentation of Offers is Monday August 25th at 11am.... As per the Seller’s direction, all offers will be presented on 2025-08-25 at 11:00 AM (id:41462)
5 Bedroom
2 Bathroom
1,088 ft2
Boyes Group Realty Inc.
240 22nd Street E
Saskatoon, Saskatchewan
Great location. Restaurant was opened in 2022. All (id:41462)
Flex Realty
121 410 Stensrud Road
Saskatoon, Saskatchewan
Great two-story townhouse in Willowgrove boasts 1,044 sq. ft. and features 2 bedrooms, 2 bathrooms, and a 1-car attached garage. On the main level, you’ll find a spacious master bedroom with easy access to the full 4-piece bathroom and direct entry to the single-car attached garage, which is conveniently located at the front entrance of the unit. Upstairs, you are welcomed by the open-concept living room area and connected kitchen, featuring high vaulted ceilings and large windows with plenty of natural light. The kitchen offers maple cabinets, includes all appliances, and has SPC flooring throughout. The second level also offers a spacious bedroom and a complete 4-piece bathroom. The partial basement is open for development. Value-added features include roughed-in central vac, central air conditioning, natural gas BBQ hookup, and underground sprinklers. The unit is conveniently located near schools, bus routes, shopping, and all amenities. (id:41462)
2 Bedroom
2 Bathroom
1,044 ft2
Royal LePage Varsity
426 Vanier Crescent
Saskatoon, Saskatchewan
This split level home is located on a desirable crescent in Pacific Heights. Main level offers huge living room with access to backyard through large open mud room. On the 2nd level the large kitchen and dining that has been updated and is perfect for family dinners or entertaining, features large island with eating bar, corner pantry, unique lighting and bulkheads. Kitchen leads to garden door and private deck, also on 2nd level there are 2 bedrooms and 4pc bath. The 3rd level features a spacious family room, 4pc bathroom, 2 additional bedrooms and a laundry/utility room offers ample storage. Exterior updates include windows, soffits, fascia, siding, landscape, decks. Single detached garage is converted to man cave easily switched back to garage use.... As per the Seller’s direction, all offers will be presented on 2025-08-26 at 4:00 PM (id:41462)
4 Bedroom
2 Bathroom
1,228 ft2
Boyes Group Realty Inc.
208 Albert Street
Manitou Beach, Saskatchewan
Pride of ownership is evident in this lovely home and it is move in ready! You can be living at the beach before the season is out and settled into your new home to enjoy the beautiful fall season. The home is situated on a beautifully manicured lot offering great outdoor spaces and gardens featuring a large front deck to enjoy your morning coffee and a great patio area with a fire pit in the back for your evening enjoyment and entertaining. The back is fully fenced if you have pets and/or children that will throughly enjoy this great space for activity and play! The side entrance takes you into the hallway with the laundry room located to the left that houses the washer dryer and laundry sink. Kitchen is to the right and leads you into the dining and living spaces across the front of the home offering an abundance of natural light through the numerous windows and patio doors to the deck. There is a nice sized bedroom off the far end of the living room for family and friends. The master bedroom is located at the back of the house along with the large bathroom and a massive walk in closet. The partial basement houses the furnace, water heater and work bench area and ample space for extra storage.Manitou Beach is located just over an hour to Saskatoon and just under two hours from Regina. Close to many worksites including nearby potash mines and the Aspen Power Station Project. Watrous is a short 5 minute drive away offering all the amenities required. Manitou Beach has its own sewer system and reverse osmosis water plant so no septic to deal with and no hauling water. All the amenities of the city with the tranquility of the beach! What else do you need? If you are looking to live year round or for your year round getaway this might be it! Come have a look today.This home is a must see and won't last long! (id:41462)
2 Bedroom
1 Bathroom
990 ft2
Realty Executives Watrous
1814 Arlington Avenue
Saskatoon, Saskatchewan
Conveniently located in the heart of Brevoort Park. 1040 sq ft up-down duplex. Updated and move-in-ready. On the main floor you will find a spacious bright east-facing living room and kitchen. Kitchen has maple cabinets, dishwasher, fridge, stove and microwave hood fan. Off the kitchen is a dining area. 3 bedrooms and a four-piece bathroom with Bath Fitter tub. Main floor laundry. The legal three-bedroom basement suite is accessed by a pathway to the separate entry. It is fully finished and well-designed with large windows which let in tons of sunlight. The kitchen has numerous cabinets, dishwasher, fridge, stove and microwave hood fan and an eating area. There is a 4-piece bathroom also with a Bath Fitter tub. Private laundry. This property has many upgrades: Triple-glazed windows throughout most of the house, a keyless entry system, central air and shingles in 2024 and rubber-surfaced driveway just this year. South-facing deck overlooks the spacious fully fenced backyard and patio. Separate electrical panels, two water heaters. two gas meters -- one for the house and the other for the garage. Garage is 26'x 34' with 10' ceiling, insulated, boarded and heated, accessible by 3 overhead doors. This is the perfect garage for anyone needing extra storage or workspace. The front driveway will accommodate 4 vehicles. Close to École St. Mathew and Brevoort Park School, 8th Street shopping and restaurants, Market Mall and transit, with easy access to Circle Drive. This is a turn-key rental investment with a legal basement suite. Main floor rented @ $1,600 plus utilities. Basement rented @ $1,450 plus utilities. Garage is rented @ $600 month.... As per the Seller’s direction, all offers will be presented on 2025-08-26 at 4:00 PM (id:41462)
6 Bedroom
2 Bathroom
1,040 ft2
Realty Executives Saskatoon
1363 Nicholson Road
Estevan, Saskatchewan
This home is located in pleasentdake and has great curb appeal with block drive way and front veranda. You enter the home on the second level split the open living room faces the front of the home. The kitchen and dining area are open and had direct access to the rear closed in deck. The upper floor has a large main bedroom with walk in closet and 3 piece en suite. There are two additional bedrooms and a full bathroom on this floor. The ground level floor has direct access to the garage. It has the laundry room with attached 2 piece bathroom. The living room has a gas fireplace and access to the back yard. The lower floor has an additional 3 piece bathroom living room, den and utility room. (id:41462)
3 Bedroom
4 Bathroom
1,252 ft2
Royal LePage Dream Realty
25 Quarter Sections - Rm Souris Valley
Souris Valley Rm No. 7, Saskatchewan
This is a rare opportunity to acquire a premier large-scale grain operation in the heart of southern Saskatchewan. Situated just one and a half miles south of Tribune, this remarkable property includes 25 quarter sections of highly productive farmland, all in a continuous block — a configuration that is exceptionally hard to find in today’s market. The total land base encompasses 3,956.56 acres, and 3,462 cultivated acres from the Sama records. The layout of the farm allows for efficient, uninterrupted farming practices with minimal wasted space, thanks to its large, corner-to-corner fields and excellent access throughout the entire property. The property comes with two bin yards that include 21 grain bins. The bins include a mix of flat-bottom and hopper styles, providing flexibility for storing grain, seed, or fertilizer. This farm is strategically located just 40 miles west of Estevan and 30 miles south of Weyburn, placing it within easy reach of major service centers, grain terminals, and the U.S. border — making logistics and cross-border trade efficient and accessible. The land is currently leased for the 2025 and 2026 crop seasons to a strong local operator. The existing tenant holds the first right of refusal, providing a seamless income transition for investors or buyers not intending to operate the land directly. With a total assessed value of $6,182,800 and an exceptionally rare block of 25 quarter sections, this property stands out as a top-tier investment opportunity in Saskatchewan’s farmland market. Whether you are expanding an existing operation or investing in one of the province’s most valuable assets — quality farmland — this is a package that delivers scale, quality, and long-term potential. Contact S/A agent for detailed information package. (id:41462)
Sutton Group - Results Realty
402 1st Avenue S
Martensville, Saskatchewan
Thriving turnkey business opportunity in a prime Martensville location! Bubble Bee Coffee Ltd. is more than just a coffee shop-it's a well-loved local gem offering a wide variety of menu items including homemade desserts, fresh bread, made-to-order sandwiches, soups, and more. This established business comes fully equipped with all furnishings, equipment, and select proprietary recipes, making it ready for immediate operation. With a loyal customer base and strong community presence, there's significant potential for future growth and expansion. Don't miss your chance to own this successful and inviting business in a high-traffic area! (id:41462)
1,500 ft2
Century 21 Fusion





