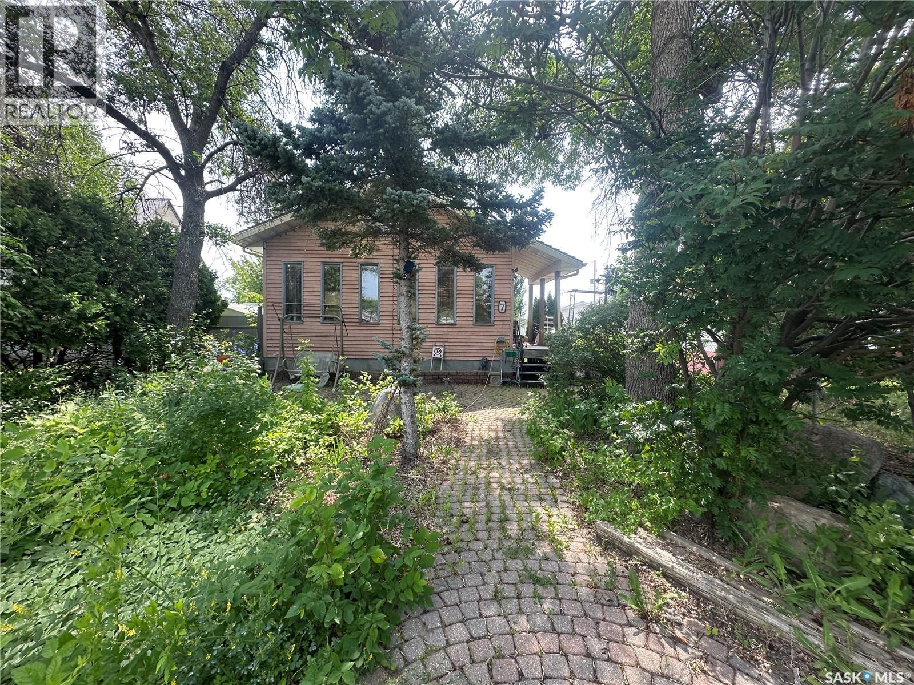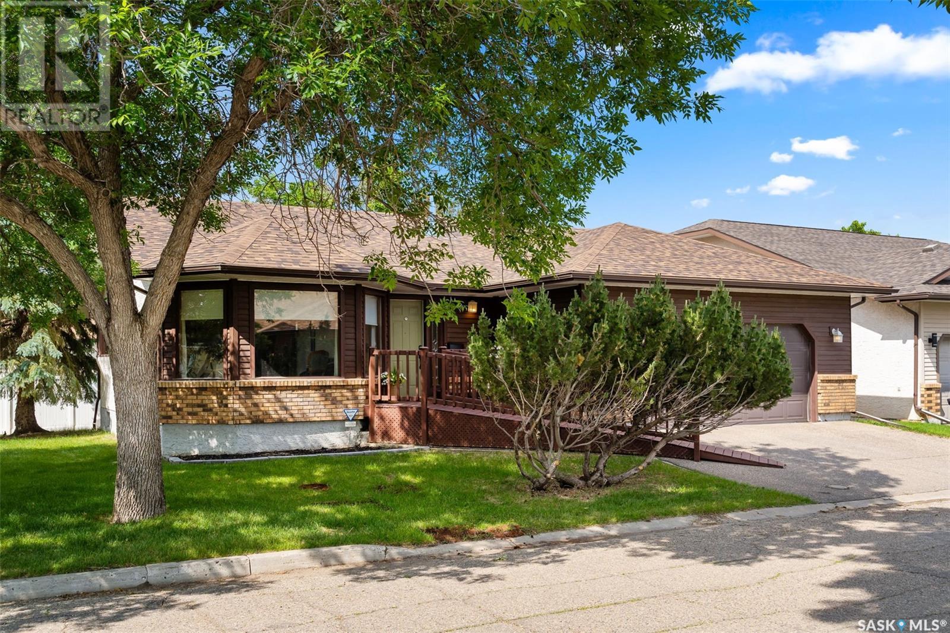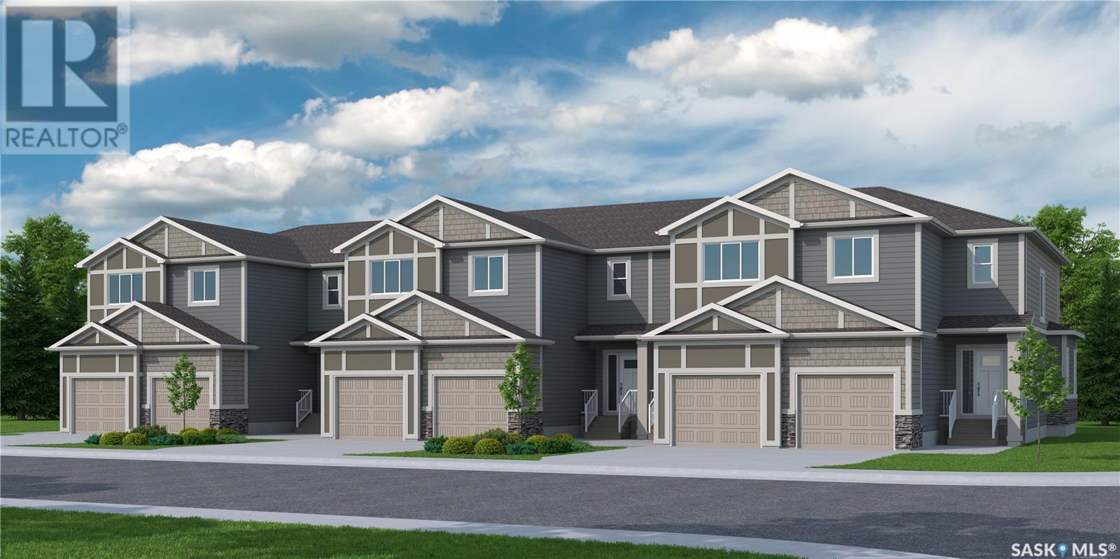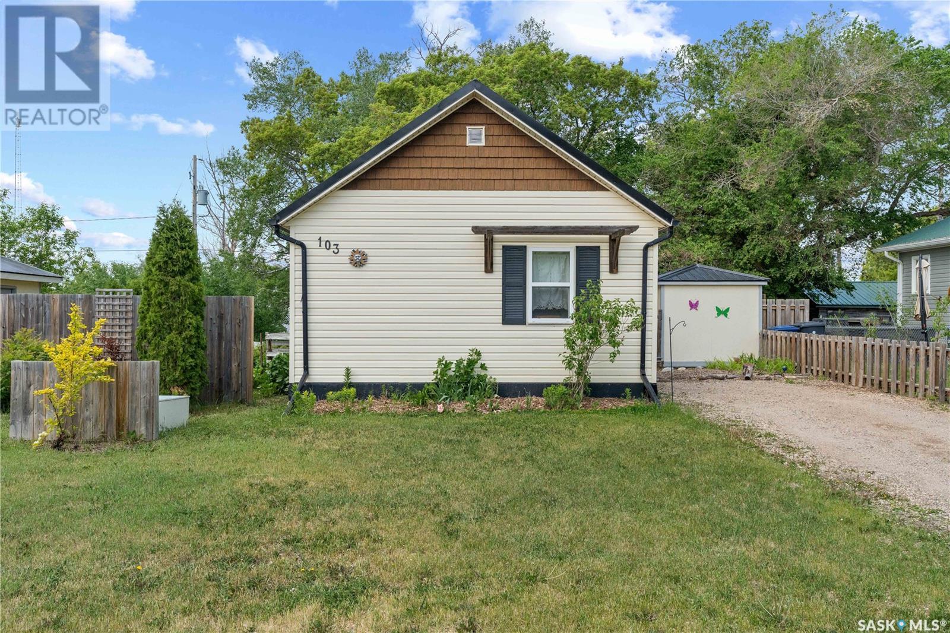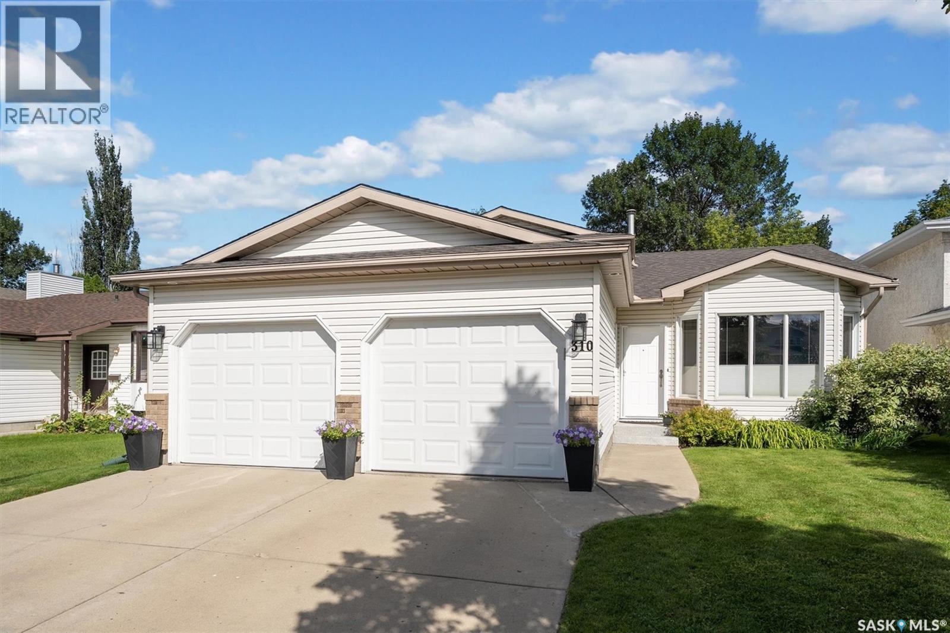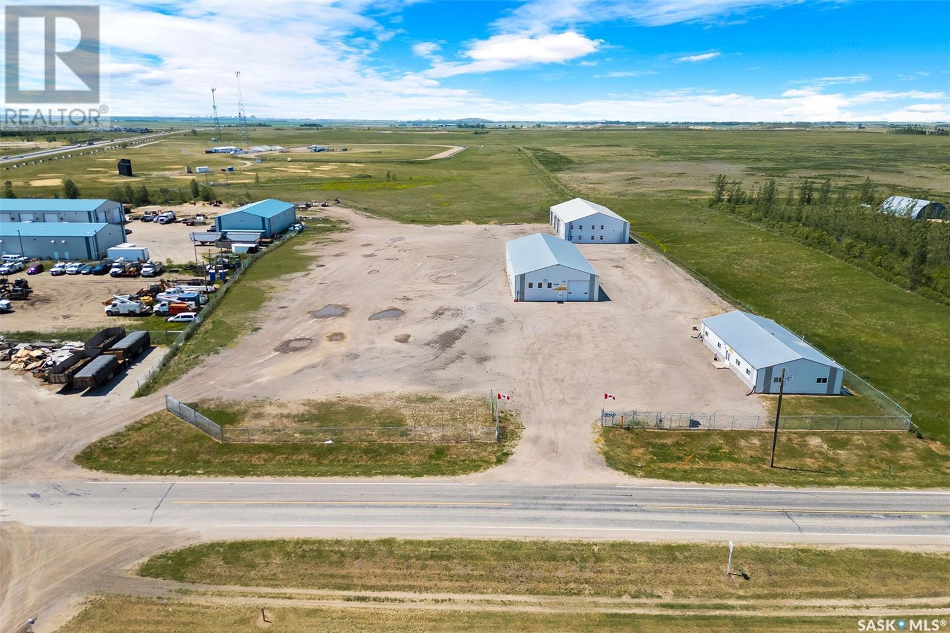Property Type
303 306 Tait Crescent
Saskatoon, Saskatchewan
NOT YOUR AVERAGE CONDO !!! These don't come up often.... Only the Top Floor has only one other neighbour--AND --Conveniently located across the hall is a small amenities room, and a 600 sq ft (huge) top-floor sun drenched balcony space, providing an excellent venue for socializing or hosting small gatherings. Owner has enjoyed this unit for 17 years! The building consists of only eight units, ensuring a quiet and private atmosphere.Features living room with hard to find wood burning fireplace and a patio door to private deck overlooking green lawn space ...Seller states lots of natural light from east sunrises and west sunsets..! Two large bedrooms, laundry in suite,exclusive parking stall plus visitor parking. Air conditioner is in main living area and separate thermostats in each room to control your heat. Low $300 condo fee.PETS allowed with restrictions.Perfect for U of S students with DIRECT BUS TO CAMPUS! or anyone wanting a very quiet peaceful private setting! NOTE: possession can be immediate! (id:41462)
2 Bedroom
1 Bathroom
914 ft2
Royal LePage Varsity
507 Kloppenburg Crescent
Saskatoon, Saskatchewan
Stunning Modern Home in Prime Location with Luxury Features! This beautifully designed home offers the perfect blend of comfort, convenience, and style. Situated in a desirable neighborhood, you'll be just steps away from a scenic park, perfect for outdoor activities and relaxation, as well as walking distance to 2 Elementary Schools. The home features 1764sqft of modern finishes, a spacious open layout, & large windows that let in natural light making every space feel bright & airy. Key Features include maple hardwood, luxury tile, Russound built-in audio system with 16 speakers throughout all 3 floors, patio & garage and custom programmed RTI TV app, 9’ ceilings on all 3 floors, Euro lighting controls, LED pot lights, 2 soaker tubs custom Hunter Douglas blinds & central vac including toe kicks in kitchen & master bathroom. Chef’s kitchen featuring quartz, custom cabinetry, induction cooktop & double oven, butler’s pantry/coffee bar & large 4’4x7’6 island with storage on both sides. Custom glass railing to the 2nd floor where you’ll find a Primary bedroom with Craftsman feature wall, walk-in closet & en-suite featuring heated tile flooring & seamless custom steam shower with cobblestone floor. Upper floor also contains an additional 2 generously sized bedrooms & large 4pc bathroom. Basement is finished off with a cozy family room, bedroom, bathroom & laundry room with folding counter & sink. Inviting outdoor living space boasts a charming covered gazebo, beautiful greenery, automated 3-zone irrigation system, oversized heated 22’x 24’/29’ detached garage,112 linear ft of Barkman stone from the front sidewalk to the back patio & garage; providing the ideal setting for relaxing or entertaining guests. Exterior is finished with premium composite trim, stone, James Hardie Siding & upgraded soffits & lighting. Whether you're unwinding in your private garden or hosting friends in your open living areas, this home is designed for both everyday living and special moments. (id:41462)
4 Bedroom
4 Bathroom
1,764 ft2
Century 21 Fusion
7 Charles Crescent
Regina, Saskatchewan
7 Charles Crescent, located in Rosemont. Tons of potential with TLC. Contact your agent for further details. (id:41462)
2 Bedroom
2 Bathroom
1,252 ft2
Realty Executives Diversified Realty
80 Greensboro Drive
Regina, Saskatchewan
LOCATION, LOCATION, LOCATION! CONDO in prime south location. All landscaping, lawn care and snow removal included in condo fees. This large 1343 sqft bungalow-style condo is nestled in the heart of Albert Park. Main floor boasts of hardwood flooring throughout, vaulted ceilings, dining area and large bay window in living room allowing for plenty of natural sunlight. Spacious eat-in kitchen with lots of cabinetry and ample counter space with stainless steel appliances and patio doors leading to the back deck, perfect for morning coffee or family barbecues. Large primary bedroom with walk-in closet and ensuite with shower and beautiful corner tub. Main floor also has a good size second bedroom, full bathroom and conveniently located main floor laundry. Fully developed basement offers loads of additional living space, excellent for a home office, family room, or entertainment area, definitely no shortage of storage space in this house. Attached double car garage located directly off front entrance with visitor parking stalls located right beside the condo. Located in a very well-established neighborhood, perfect for those seeking a peaceful lifestyle with easy access to parks and near plenty of shopping and dining amenities. *basement bedroom windows do not meet current egress window requirements (id:41462)
3 Bedroom
3 Bathroom
1,343 ft2
Coldwell Banker Local Realty
2101 9th Avenue
Humboldt, Saskatchewan
Welcome to this beautiful 1488 sq. ft. bungalow located on a spacious corner lot, just a short walk to all of Humboldt’s amenities. This home offers a perfect blend of comfort, convenience, and style, making it the ideal place for families, retirees, or anyone seeking easy living in a fantastic location. As you approach, you'll notice the welcoming front covered deck and professionally landscaped yard, featuring mature evergreens that provide privacy and natural beauty. Step inside to a large front entry and expansive vaulted ceilings that create an airy, open feel. The living room, bathed in natural light from south-facing windows, invites you to relax and unwind. The spacious kitchen is a chef’s dream, offering plenty of counter space, a large pantry, and all appliances included. It overlooks the back yard and connects seamlessly to the dining area with a convenient patio door leading to the back deck, complete with a natural gas BBQ hookup—perfect for outdoor entertaining. Thoughtfully designed for accessibility, this home features extra-wide hallways and doorways, ensuring easy mobility if wheelchair access is needed. The main floor includes two large bedrooms, with the primary bedroom offering a 3-pc ensuite and convenient access to the laundry/mudroom. A 3-pc bathroom rounds out the main floor. Step through the back entry to the double attached garage, and find the fully finished basement. Here, you’ll discover two additional spacious bedrooms, a 3-pc bathroom, and a large family/games area. There’s also an extra room that can be used for crafts, home gym equipment, or storage—perfect for customizing to suit your needs. This home is a must-see for those seeking a functional and comfortable space in a prime location. Call to book your showing today! Buyer to verify all measurements. (id:41462)
5 Bedroom
3 Bathroom
1,488 ft2
RE/MAX Saskatoon - Humboldt
144 Woodward Avenue
Regina, Saskatchewan
Welcome to 144 Woodward Avenue in the heart of Coronation Park! This well maintained 1,029 sq ft bungalow has been lovingly cared for by its original owners over the years and is located close to schools, parks, shopping, and other north-end amenities. The main floor features a bright spacious living room (original hardwood likely to be under the carpet), a functional kitchen with plenty of counter & cupboard space & a pantry, three good-sized bedrooms & an updated 3-piece bathroom. The fully developed basement offers a large recreation room, a 3-piece bathroom, and an additional bedroom (note: window does not meet current egress code) and loads of storage space. Step outside to a partially fenced and well landscaped yard with a patio, large garden area, storage shed and a fully insulated double detached garage with a 220V plug. Some upgrades over the years include, windows, shingles, furnace, some basement flooring, trim & more. This clean, well maintained home is perfect for anyone looking for comfort, convenience and value. Contact your buyers REALTOR® today to book your own private viewing of this charming home!... As per the Seller’s direction, all offers will be presented on 2025-08-12 at 5:00 PM (id:41462)
4 Bedroom
2 Bathroom
1,029 ft2
Royal LePage Next Level
200 Saskatchewan Crescent E
Saskatoon, Saskatchewan
SASK CRESCENT EAST - what an impressive address - overlooks the South Saskatchewan River. This executive townhouse is professionally finished and exudes luxury on all 4 levels. Entering from the covered entry you will be welcomed by a spacious foyer. The formal living room features a gas fireplace, recessed shelving and huge ceiling-to-floor windows which let in tons of natural light. The dining area provides a spectacular view of Saskatoon skyline. Garden door to the west-facing deck. The kitchen has ample cabinets, 5 stainless steel appliances that include a Fisher&Paykel double drawer dishwasher. There is a built-in china cabinet for crystal and a lower-level wine rack. Convenient pantry. The primary bedroom has a walk-in closet, ceiling fan and a 5 piece en-suite with heated floor. The top floor houses a large family room with vaulted cathedral ceiling, exceptionally bright. 4th level has a 2nd family room, guest bedroom and 4 piece bathroom. Large windows make this an inviting area. The 3rd level laundry room has built-in cabinets, LG ThinQ washer, TruSteam dryer, storage closet, utility room, mirrored-door closet and provides direct access to the attached 2 car garage with in-floor heating. This home has engineered hardwood flooring in the foyer, kitchen, dining area and primary bedroom. The 3rd and 4th levels have in-floor heat. Central air, central vac with power head, granite counter tops in the kitchen and in all 3 bathrooms, Hunter Douglas window treatments, keyless entry, reverse osmosis system, underground sprinklers, natural gas barbeque hookup and composite decking, 4 flat-screened attached TVs. Pet-friendly. For an active lifestyle, this home is situated across from Rotary Park, close to trails and within easy walking distance of downtown. This prime unit, with exposure to the west, provides that much sought-after natural light, a second west-facing deck and room for two vehicles on the driveway. (id:41462)
2 Bedroom
3 Bathroom
1,900 ft2
Realty Executives Saskatoon
532 Myles Heidt Manor
Saskatoon, Saskatchewan
2025 Builder of the Year – Ehrenburg Homes! New Townhomes in Aspen Ridge – Quality. Style. Value. Discover your dream home in this exciting new Aspen Ridge townhome project by Ehrenburg Homes. Proven floorplans ranging from 1517–1530 sq. ft., A well designed thoughtful layout with high-end finishes throughout. Main Floor Highlights: • Durable Hydro Plank wide flooring throughout • Open concept layout for a fresh, modern vibe • Superior custom cabinetry with quartz countertops • Sit-up island and spacious dining area • High-quality closet shelving in every room Upper Level Features: • 3 comfortable bedrooms • BONUS ROOM – perfect second livingroom • 4-piece main bathroom • Convenient upper-level laundry • Spacious primary bedroom with walk-in closet and stunning 4-piece ensuite featuring dual sinks Additional Features: • Triple-pane windows, high-efficiency furnace, heat recovery ventilation system • Central vac rough-in • Attached garage with concrete driveway & sidewalks • Landscaped front yard + back patio included • Basement is framed, insulated, and ready for development • Saskatchewan New Home Warranty enrolled • PST & GST included in price (rebate to builder) • Finishing colors may vary by unit Don’t miss your chance to own one of these beautifully crafted homes in one of Saskatoon’s most sought-after communities. Ehrenburg Homes is the 2025 Builder of the Year! Call today to see why! (id:41462)
3 Bedroom
3 Bathroom
1,530 ft2
Realty Executives Saskatoon
103 Margaret Street
Bulyea, Saskatchewan
Open House Saturday August 23 1:30-3:00 Do you ever wish you could just disappear? You may feel like you have when you come to 103 Margaret St. This place will pull at your heartstrings, put you at ease and soon you will feel like you are home! The living space is small but the open concept floor plan makes it feel larger than it is. The home has a main floor laundry, a bedroom and a den. The den has a Murphy bed so it can be used as a second bedroom or you could convert it back to the large bedroom with very little work, true to the original floor plan. The yard is presently home to a deck and private hot tub area and sits on two large lots, limited only to your imagination. It provides endless opportunities. Sellers operate an AirBnb and are willing to help someone should they wish to continue that business (id:41462)
1 Bedroom
1 Bathroom
527 ft2
Exp Realty
310 Coben Crescent
Saskatoon, Saskatchewan
Welcome to 310 Coben Crescent, an exceptional 4-level split in the sought-after Silverspring neighborhood with some essential upgrades recently completed. This 4-bedroom, 3-bathroom home has been thoughtfully updated and beautifully maintained, offering plenty of space for both everyday living and entertaining. The main floor features an open-concept living and dining area with vaulted ceilings, flowing into a well-equipped kitchen with a gas range, vented hood fan, stainless steel appliances, stone countertop island with built-in garbage/recycling drawer, spacious corner pantry, and a casual dining nook. Upstairs offers three bedrooms, including a primary suite with walk-in closet and 3-piece ensuite. A spacious 4-piece bathroom completes this level. The third level includes a large family room with oversized windows and a cozy gas fireplace, plus a fourth bedroom and a combined 3-piece bathroom/laundry room. The fourth level is theatre-room ready with projector, 110" screen, and wired for future surround sound, plus bonus flex space for your home gym, play space, office, or hobby room. Step outside to your private backyard retreat, featuring a deck, hot tub-ready concrete patio (with electrical), mature trees, and a thriving garden with carrots, arugula, dill, strawberries, raspberries. You'll also get to enjoy the apple tree, haskaps, and juliet cherry shrubs. The insulated, heated (electric) double garage includes newer insulated doors and a 220V plug, perfect for EV charging. Other features include: new shingles (August 2025), 10 new PVC windows (sealed units) (August 2025), high-efficiency furnace and water heater, luxury vinyl plank flooring, updated baseboards and doors, underground sprinklers with rain gauge, portable AC unit, and an unbeatable location close to schools, Forestry Farm, U of S, shopping, and transit. Immediate Possession Possible! Contact your favorite realtor to set up a showing today! (id:41462)
4 Bedroom
3 Bathroom
1,149 ft2
Exp Realty
102 Galbraith Crescent
Saskatoon, Saskatchewan
This is the one you've been waiting for! This super clean 3 bedroom 2 bath 4 level split has been extensively updated is turn key and ready for its new owners! The main floor is nice and bright with a large front bay window that gleams light into the spacious living room leading into the kitchen and dining area. The kitchen has been updated with timeless white cabinets lots of counter top space pantry cabinets & stainless steel appliances. Upstairs you'll find the master bedroom, second bedroom & a nicely updated full four piece bathroom. The third level is setup perfect for entertaining guests family movie night curling up by the fire place or pulling up a chair at the classic tiki bar! Downstairs there is another bedroom and an amazing 3 piece bathroom with high end custom built shower and slate tile flooring. There is also some good storage in the laundry/mechanical room. Outside is another entertainers dream this yard has amazing privacy with a beautiful tree wall that has to be seen to be appreciated, great sized yard for the kids to run around in and hot tub patio area as well as pergola and BBQ space. Mechanics and man cavers will love the 24'x26' heated garage! Home comes with central AC, other great notables and updates over the years include Shingles (approx 4 years ago) High Efficient furnace (approx 2015-2016) and previously updated windows and doors. This one just has to many great things and won't be lasting long! Call your favorite Realtor to book a private viewing today! (id:41462)
3 Bedroom
2 Bathroom
877 ft2
Boyes Group Realty Inc.
1200 Butte Street
Pilot Butte, Saskatchewan
Exceptional opportunity at 1200 Butte St. This 4-acre property features three distinct buildings on 2 acres, with 2 acres undeveloped for future expansion. Long-term tenants recently renewed leases for 5 years on the entire 4-acre parcel, ensuring stable income across the full property. Projected 6.9% cap rate by Pro Forma. Property Highlights: • 4 acres total (2 developed, 2 undeveloped) • 3 well-maintained buildings • Long-term tenants leasing all 4 acres with recent 5-year renewals • Projected 6.9% cap rate • Prime location Investment Benefits: 1. Stable cash flow from established tenants across entire property 2. Significant development potential on 2 vacant acres (subject to lease terms) 3. Strong financial performance 4. Secure tenant commitment to full parcel 5. Opportunity for value appreciation Current buildings fully leased to established businesses. Undeveloped land, also under lease, offers potential for future growth or new construction to meet market demands, pending agreement with current tenants. Ideal for investors seeking immediate returns and long-term value. Property combines steady rental income with potential for future development, creating a compelling investment case. (id:41462)
12,000 ft2
Exp Realty





