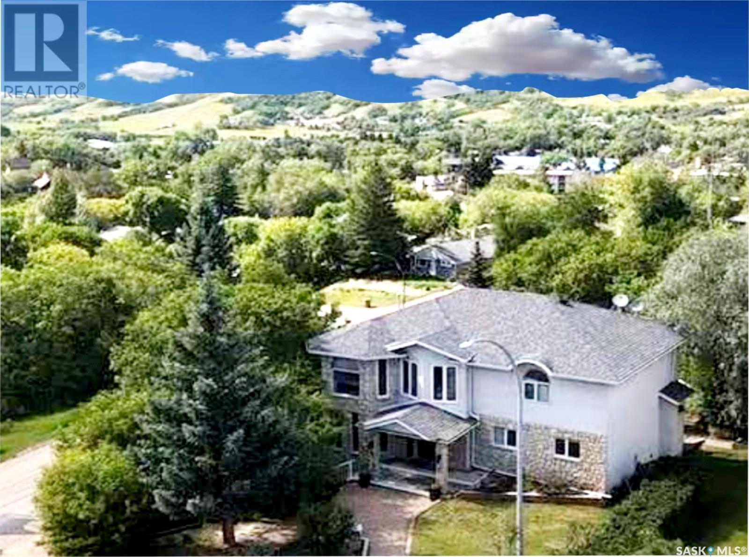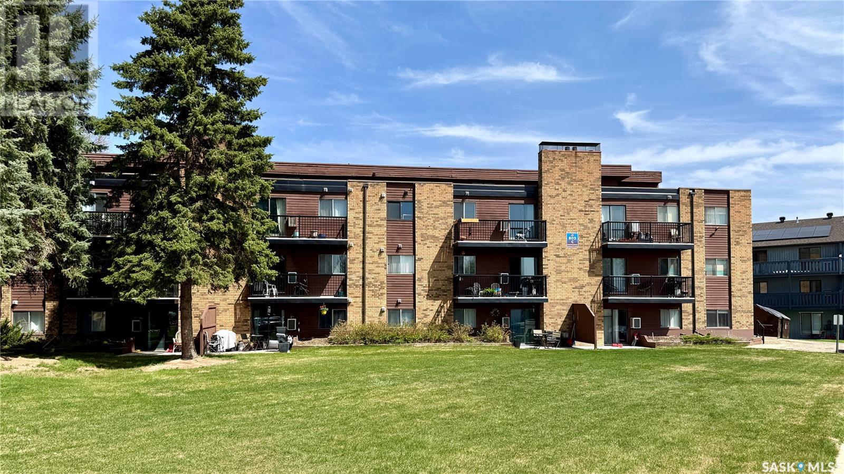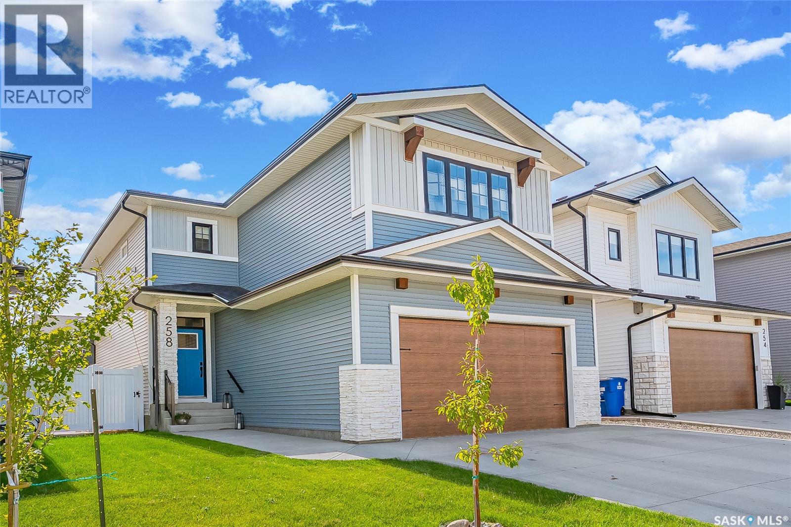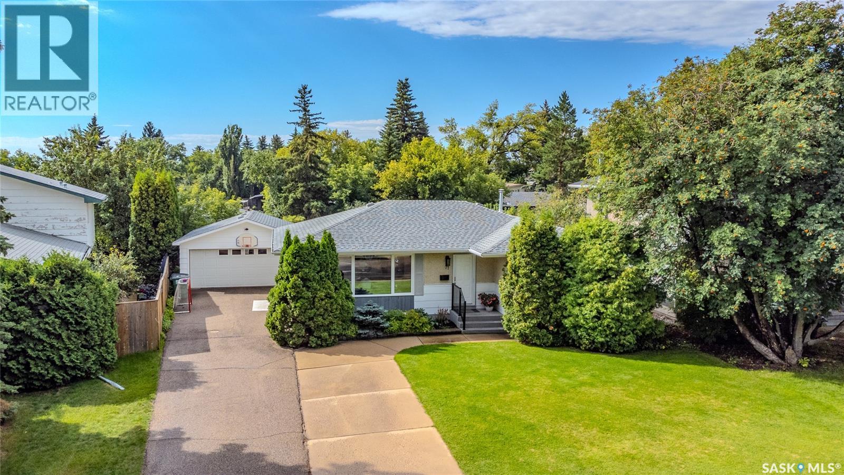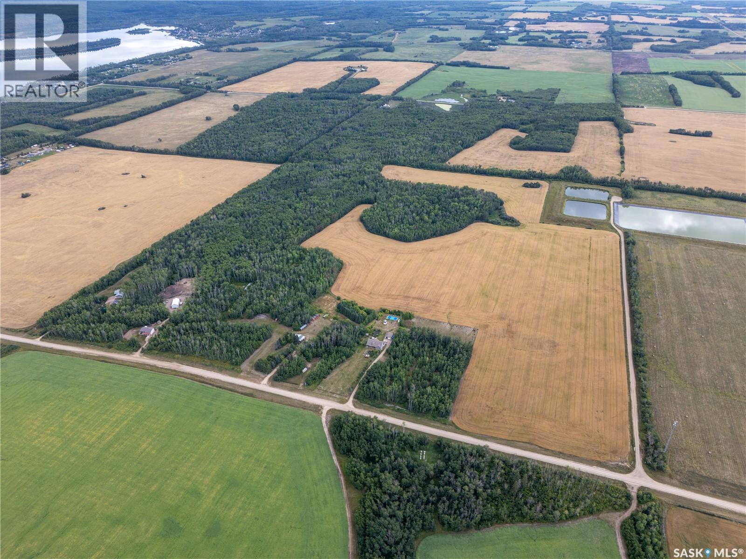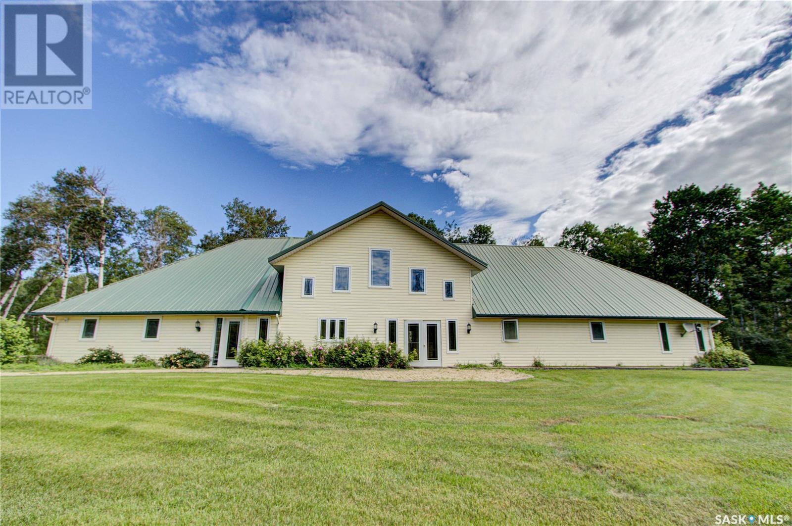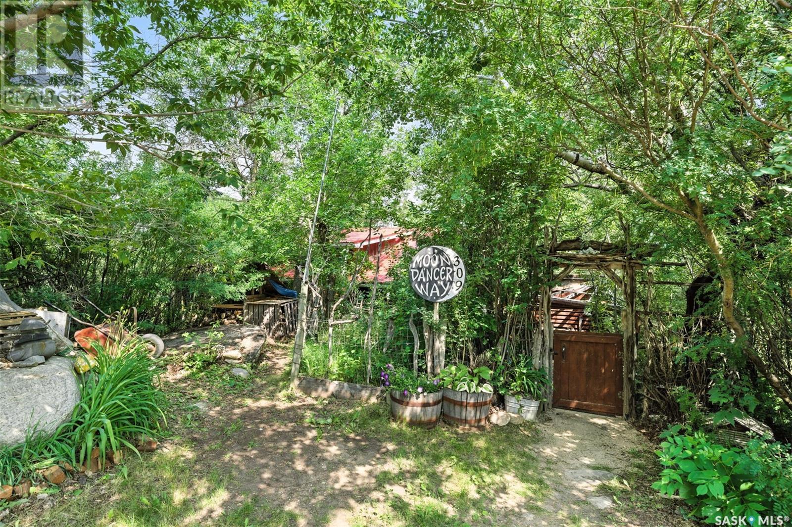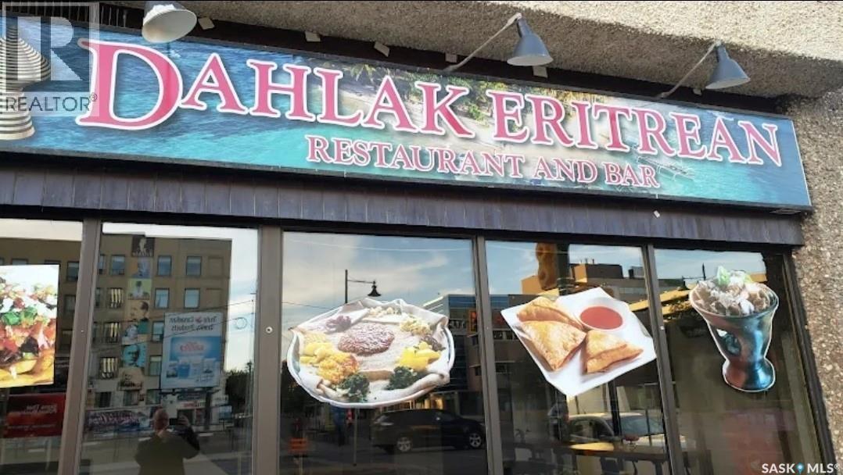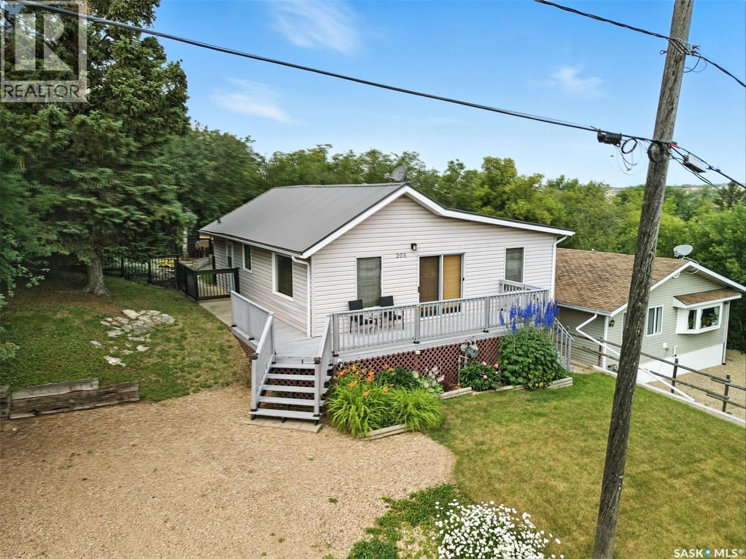Property Type
10 Meadow Bay
Lumsden, Saskatchewan
Million-Dollar Plus Property at a Lower Price – Welcome to 10 Meadow Bay! This stunning executive home offers over 3,900 sq. ft. of finished living space, including a walkout basement, with 5+2 bedrooms, 1 bonus office space on the ground floor, 1 den with lots of custom-made closets in the basement, and 4 bathrooms. Enjoy exceptional value with resort-style living and custom-designed landscaping, all in a peaceful setting in the scenic hills of Lumsden. Thousands of dollars have been spent on recent renovations upstairs. There are no carpets on the upstairs and ground floor, adding to the modern, clean design. Located on a corner lot in a top hill area, this super spacious villa is just minutes to Regina Beach and other nearby beaches. The main floor features a grand foyer, curved staircase, nine-foot ceilings, a chef-inspired kitchen, and a sunlit dining look with three skylights and wraparound windows. The expansive living room captures beautiful sunset views, while the adjacent family room with a fireplace adds warmth and comfort. Patio doors open to multiple seating areas and a large deck overlooking the valley, ideal for entertaining. Upstairs, the luxurious primary suite includes a 5-piece ensuite with Jacuzzi tub, walk-in closet, and a private sitting area with stunning views of the Lumsden hills. The finished walkout basement offers additional living space with a wet bar, new bathroom, large recreation area, and the den with custom closets. Step outside and enjoy a resort-like backyard featuring stone pathways, a koi pond, waterfall, firepit, private hot tub, and a heated triple-car garage. Additional features include lots of natural light, tons of storage space, double air conditioners, double furnaces, double large fridges, double small fridges, double fireplaces, and a big-sized deep freezer. A truly rare offering that combines luxury, space, and nature — the perfect place to call home. (id:41462)
5 Bedroom
4 Bathroom
2,744 ft2
Boyes Group Realty Inc.
704 Eden Street
Indian Head, Saskatchewan
Affordable, Move-In Ready, and no condo fees! Welcome to this charming walk-up bungalow condo — everything you need is on one level, complete with an attached insulated garage. Inside, you'll find a spacious living room with a cozy natural gas fireplace and large bay windows that let in plenty of natural light. The kitchen features clean, crisp white cabinetry and includes a fridge, stove, washer, and dryer. Adjacent to the kitchen is a convenient mudroom/laundry area with access to the crawl space for additional storage. There is a 4-piece bathroom with stylish updates. The private bedroom is located at the south end of the home, offering peace and quiet. Outside, enjoy a fantastic deck space — perfect for relaxing or entertaining — along with a handy storage shed for your outdoor gear and tools. Contact a member of the listing team today to schedule your private showing! (id:41462)
1 Bedroom
1 Bathroom
956 ft2
Authentic Realty Inc.
307 802c Kingsmere Boulevard
Saskatoon, Saskatchewan
802C Kingsmere Blvd #307, Saskatoon – Affordable 2 bedroom Unit in Lakeview. Don’t miss this spacious 2-bedroom, 1-bathroom APARTMENT STYLE CONDO in the desirable Shorebird Watch complex, located in Saskatoon's popular LAKEVIEW NEIGHBORHOOD in SASKATOON. This unit is ideal for students, FIRST-TIME BUYERS, downsizers, or INVESTORS looking for a move-in ready revenue property. The unit features a modern white kitchen with appliances included, a generous dining area, and a bright, OPEN-CONCEPT living room complete with a wood-burning fireplace. Patio doors lead to a balcony overlooking open green space, offering a peaceful setting to relax. You'll also appreciate the IN-SUITE LAUNDRY with added storage and a layout that makes everyday living easy and comfortable. You’re just a short drive or direct bus ride to the UNIVERSITY OF SASKATCHEWAN, with public transit very close by, ideal for students and those commuting. WHY RENT WHEN YOU CAN OWN? With a 5% down payment, your monthly payments could be under $1,200, including principal, interest, and property taxes. Act fast – call today to SCHEDULE YOUR PRIVATE SHOWING and secure your spot in one of Saskatoon's most convenient communities! (id:41462)
2 Bedroom
1 Bathroom
850 ft2
Royal LePage Varsity
128 410 Stensrud Road
Saskatoon, Saskatchewan
Welcome to #128 - 410 Stensrud Road. This bungalow-style condominium in the heart of Willowgrove offers exceptional comfort and convenience across approximately 2,000 sq. ft. of finished living space. The bright, open-concept main floor features a warm gas fireplace, a spacious kitchen with beautiful custom cabinets, a large pantry, a breakfast bar, and a formal dining area with patio doors to a private deck. Enjoy the ease of main-floor laundry, two generous bedrooms, and a 4-piece bathroom complete with a relaxing jetted tub. Quality craftsmanship is evident with crown molding and upgraded trim throughout. The fully developed basement provides a large, comfortable family room with an electric fireplace. It also includes a versatile third bedroom with sound-proofed walls, a second 4-piece bathroom, and ample storage space. Parking is effortless with an insulated single-car garage and an electrified surface stall located directly outside your front door. BONUS: This home was thoughtfully designed for wheelchair accessibility, featuring wider interior doors to ensure comfort and mobility. A truly rare and valuable feature. Book your showing today. (id:41462)
3 Bedroom
2 Bathroom
1,000 ft2
Exp Realty
308 851 Chester Road
Moose Jaw, Saskatchewan
Charming Townhouse in Chester Estates – Prime Location! Welcome to this spacious 3-bedroom, 3-bathroom end unit townhouse in the highly desirable Chester Estates. Perfectly located within walking distance to shopping centers, restaurants, convenience stores, and more. Enjoy the convenience of urban living in a quiet, friendly neighborhood. Step inside to a bright main floor, freshly painted walls (after photos were taken) and featuring a large front window that fills the living room with natural light. The hardwood flooring adds warmth and character to the space. The open-concept kitchen and dining area is ideal for entertaining, complete with an island, pantry, and plenty of storage. Patio doors lead directly out to your private deck and green space – perfect for summer BBQs or relaxing outdoors. A convenient 2-piece powder room rounds out the main floor. Upstairs, you'll find a generous primary bedroom with a walk-in closet and large windows, plus two additional bedrooms, great for kids, guests, or a home office. A 4-piece bathroom completes the second level. The fully finished basement offers even more living space with a large rec room, wet bar for entertaining, and a spacious 3-piece bathroom, ideal for hosting or creating your dream media room or home gym. Additionally the property includes a designated electrified parking stall with ample visitor parking. Whether you are looking for a spacious condo to call home or looking for an investment property, this home checks all the boxes. Move-in ready and close to all amenities. Don’t miss your chance to own in Chester Estates! (id:41462)
3 Bedroom
3 Bathroom
1,070 ft2
Exp Realty
258 Prasad Manor
Saskatoon, Saskatchewan
Fall in love with this better-than-new gem at 258 Prasad Manor, tucked into a vibrant crescent in the Brighton community. Perfectly connected to walking paths, the pond, and the splash park, this is where your family’s story begins. The architectural exterior sets the tone with its clean modern lines, warm tones, and a triple driveway for ultimate convenience. Built by Pure Homes, this thoughtfully designed 2,019 sq. ft. home offers 3 bedrooms, 3 bathrooms, a bonus room, and a completed backyard. Step inside and you’re greeted by a spacious foyer, while the family enjoys the functionality of the mudroom complete with built-ins and a walk-through pantry. The main floor is bathed in natural light with oversized windows and a large patio door, all set against seamless luxury vinyl plank flooring. A cozy Dimplex fireplace with a natural wood mantle anchors the living room, while the kitchen takes center stage with its ceiling-height cabinetry, quartz countertops and modern hardware. High-end, Wi-Fi-enabled appliances make this space as functional as it is beautiful. From casual dinners to lively gatherings, the dining area flows effortlessly outdoors to a cedar deck with a privacy wall, built-in stair lighting, and room to entertain. Beyond, you’ll find a hexagon patio, lush grass, and the sweetest playhouse complete with a Dutch door. The yard is finished with underground sprinklers, rainbow rock pathways, vinyl fencing, and bonus under-deck storage. Upstairs, retreat to your light-filled primary suite featuring a spacious walk-in closet and a spa-like ensuite. Two additional bedrooms, a four-piece bathroom, convenient laundry and a bonus room with wood beams round out the second level. The lower level is ready for your Pinterest-worthy touch, with 9' ceilings and bright windows. Comfort is guaranteed year-round with central air, HRV, high-efficiency furnace, and a 50-gallon water heater. Call your Realtor to view this home today! (id:41462)
3 Bedroom
3 Bathroom
2,019 ft2
Boyes Group Realty Inc.
41 Silver Willow Road
Prince Albert Rm No. 461, Saskatchewan
Explore the Endless Potential of this 14.9-Acre Acreage at Silver Willow Estates! Nestled just 2.5 kilometers east of Prince Albert out Highway 3. This newly listed country residence offers unparalleled opportunities for country living, yet so close to the city. Perfectly positioned for convenience and tranquility. Enjoy a serene and private setting designed for both outdoor and indoor entertainment. Whether you're hosting gatherings or seeking a peaceful retreat, this property delivers. The home is a well laid-out 4-bedroom, 3 bathroom bungalow with a warm & inviting aesthetic, featuring many upgrades including a newer kitchen, newer vinyl flooring throughout main living area & basement, pine tongue & groove accents, 3-piece ensuite & large closet off main bedroom, fireplace, newer HE furnace & water heater, windows, shingles, septic system & so much more. The acreage is zoned to accommodate up to two large animals, making it ideal for equestrian enthusiasts. The property includes an Outdoor Riding Arena, Barn, round Pen, and a Hay/Storage Shed. With the possibility of subdividing, this property offers incredible investment opportunities. Buyers are encouraged to confirm with the RM. Connected to city water and natural gas, also equipped with a 3-foot concrete cribbed 44-foot well & a dugout, perfect for outdoor watering. Only 2.5 kilometers from the city, just 800 meters from Fairview Fairways Golf Course. a rare gem that combines the best of country living with easy access to city amenities. Whether you're looking for a family home, a hobby farm, or a future investment, the potential here is truly endless.... As per the Seller’s direction, all offers will be presented on 2025-08-27 at 3:00 PM (id:41462)
4 Bedroom
3 Bathroom
1,600 ft2
Century 21 Fusion
77 Red River Road
Saskatoon, Saskatchewan
Beautifully renovated bungalow in the sought after River Heights neighborhood! This home places you in one of Saskatoon’s most desirable areas, where the river is only steps away. Imagine morning walks, evening bike rides, and family time outdoors, all woven into your daily life. The main floor was fully renovated in 2019, creating a bright, open concept layout with new flooring, paint and windows. The kitchen features new quartz countertops, cabinetry, open shelving, large window overlooking the backyard and stainless steel appliances, a great space designed for gathering and sharing meals. Three bedrooms are on the main level, along with a 4-piece bathroom. The primary bedroom includes a private 2-piece en-suite. The basement expands your living space with a large family room, a versatile rec area, and plenty of storage. An additional bedroom offers flexibility for guests, hobbies, or teenagers, and a 3-piece bathroom completes the space. Step outside to a backyard designed for both relaxation and connection. Mature trees and shrubs create privacy in the large south facing back yard, while the fireplace sets the stage for evenings with friends after a day along the river. A large double detached garage provides secure parking and additional storage. New central air conditioning in 2024! This home provides a place to live an active lifestyle in a community connected by the river. Call your Realtor® today to book your private showing.... As per the Seller’s direction, all offers will be presented on 2025-08-25 at 4:00 PM (id:41462)
4 Bedroom
3 Bathroom
1,190 ft2
Exp Realty
3a 555 Peters Street
Warman, Saskatchewan
Step inside this beautifully kept 2-bedroom + den, 2-bath BUNGALOW townhouse condo and discover a home designed for comfort, convenience, and low-maintenance living.The open-concept main floor features a spacious living room, dining area, and kitchen with large windows that brightens the space with natural light. Freshly painted with new flooring in most areas, the home feels bright and inviting from the moment you enter. The primary bedroom has garden doors leading directly to your private patio, perfect for morning coffee or a quiet evening wind-down.The veranda out front adds charm and curb appeal, while the single detached garage ensures year-round convenience. A versatile basement bedroom can easily be used as a family room, home office, or guest space depending on your needs.Located within walking distance to shops, restaurants, and schools, and just a short drive to Saskatoon, this condo offers the best of small-town living with big-city convenience.Ideal for a single professional tired of paying rent, or a roommate-friendly setup where everyone enjoys their own space. Best of all—leave the yard work and snow shoveling behind. Just move in, relax, and even travel worry-free knowing your home is cared for.Call your favourite REALTOR® today to view this perfectly maintained home!... As per the Seller’s direction, all offers will be presented on 2025-08-24 at 5:00 PM (id:41462)
2 Bedroom
2 Bathroom
720 ft2
Exp Realty
704 510 5th Avenue N
Saskatoon, Saskatchewan
Welcome to Discovery Park! This bright and inviting 2-bedroom, 1-bathroom condo on the 7th floor backs onto scenic Kinsmen Park, offering comfort, convenience, and breathtaking and enjoy panoramic views of the city. The location is unbeatable—just steps from City Hospital and within walking distance to the University of Saskatchewan, downtown, and the picturesque river trails. Perfect for summer strolls or winter cross-country skiing. A rare find, this condo includes two parking spots: one heated underground stall and one owned, gated surface stall. Shared laundry on each floor with private storage (only 4 suites per floor). Access to an indoor pool, sauna, hot tub, fitness area, amenities room and library for relaxing or socializing. Vacant and ready for immediate possession—don’t miss this opportunity to own a move-in-ready home in one of Saskatoon’s most desirable locations. (id:41462)
2 Bedroom
1 Bathroom
1,141 ft2
Royal LePage Varsity
Shores Acreage
Goodsoil, Saskatchewan
This 110.98-acre property is a rare find, offering a compelling blend of agricultural potential, recreational opportunities, and breathtaking scenery. With a mix of productive cropland and natural bushland, a large portion of the land is already cleared and ready for your vision. The property is a perfect fit for a wide range of uses, whether you're an agricultural producer looking to expand operations, a hunter seeking a private retreat, or an investor eyeing a property with diverse potential. A standout feature of this parcel is the beautiful lake view of Lac Des Iles, making it an ideal location for a summer cabin. The boat launch is just a 2 minute drive away. The sale includes all existing contents within the cabin and outbuildings, as well as all items currently on the land, with everything being conveyed in its current as-is condition. There is power on-site. There is no well or septic system and the gas line is located across the road. (id:41462)
Coldwell Banker Signature
8 Boots Bay
Candle Lake, Saskatchewan
Calling all lake lovers—this is the ultimate getaway or year-round home! Nestled in the Fisher Creek Subdivision, this beautifully designed, fully furnished, 2-storey home offers 1,860 sq. ft., 3 bedrooms, 3 bathrooms, and a smart, family-friendly layout. Step onto the spacious covered front deck and into a welcoming foyer with a walk-in entry closet/storage. The bright and airy living room features large windows and a cozy gas fireplace, perfect for relaxing after a day at the lake. The open-concept dining area flows into a well-equipped kitchen with a breakfast bar, ample counter space, and plenty of storage—ideal for busy families. A versatile bonus space can be used as a family room or guest suite, complete with its own private deck! The second level is designed for privacy and comfort. The primary suite is a true sanctuary, offering: A private sitting room for relaxation,His & Her walk-in closets, a spa-like ensuite with a huge layout, a private balcony to take in the fresh lake air. Two additional spacious bedrooms and a third bathroom make this home perfect for families, weekend getaways, or entertaining guests. More Features to Love: 9’ ceilings on both floors for an open, airy feel, triple-paned windows for energy efficiency, 4’ ICF crawl space with a concrete floor, 1500-gallon septic & water well, water treatment equipment, central air conditioning & sump pump, large driveway for ample parking, heated garage (22’x24’) with tons of storage & a centre crane plus an oversized lot in a quiet, treed cul-de-sac. Location, Location! Enjoy the nearby sandy beach or cast a line in Fisher Creek—adventure is just steps away! (id:41462)
3 Bedroom
3 Bathroom
1,860 ft2
Realty Executives Saskatoon
895 Willow Avenue
Moose Jaw, Saskatchewan
PRICE REDUCED on this FANTASTIC RENOVATED HOME - Totally Redone from Top to Bottom including New SEWER and WATER Lines.... Open Floor Plan. Gorgeous kitchen, 2 large bedrooms, new bathrooms and a finished basement. Updates include shingles, siding, soffits, facia, extra blown in insulation in attic, spray foam in basement, all new windows, lighting, custom kitchen cabinets with soft closure and Quartz countertops, 2 lazy susans, stainless appliances including built in dishwasher, patio doors to deck, luxury vinyl plank flooring in living room, dining, kitchen and bathrooms, new carpet in bedrooms and family room, new Hi-eff furnace and water heater and new central air. Basement developed with family room, laundry/utility room and 2pce bathroom. Decks on front and back, fully fenced yard and a 20x21 garage. WHAT ARE YOU WAITING FOR - CALL A REALTOR TODAY TO VIEW ..... (id:41462)
2 Bedroom
2 Bathroom
1,112 ft2
RE/MAX Of Moose Jaw
200 Saskatchewan Crescent E
Saskatoon, Saskatchewan
SASK CRESCENT EAST - what an impressive address - overlooks the South Saskatchewan River. This executive townhouse is professionally finished and exudes luxury on all 4 levels. Entering from the covered entry you will be welcomed by a spacious foyer. The formal living room features a gas fireplace, recessed shelving and huge ceiling-to-floor windows which let in tons of natural light. The dining area provides a spectacular view of Saskatoon skyline. Garden door to the west-facing deck. The kitchen has ample cabinets, 5 stainless steel appliances that include a Fisher&Paykel double drawer dishwasher. There is a built-in china cabinet for crystal and a lower-level wine rack. Convenient pantry. The primary bedroom has a walk-in closet, ceiling fan and a 5 piece en-suite with heated floor. The top floor houses a large family room with vaulted cathedral ceiling, exceptionally bright. 4th level has a 2nd family room, guest bedroom and 4 piece bathroom. Large windows make this an inviting area. The 3rd level laundry room has built-in cabinets, LG ThinQ washer, TruSteam dryer, storage closet, utility room, mirrored-door closet and provides direct access to the attached 2 car garage with in-floor heating. This home has engineered hardwood flooring in the foyer, kitchen, dining area and primary bedroom. The 3rd and 4th levels have in-floor heat. Central air, central vac with power head, granite counter tops in the kitchen and in all 3 bathrooms, Hunter Douglas window treatments, keyless entry, reverse osmosis system, underground sprinklers, natural gas barbeque hookup and composite decking, 4 flat-screened attached TVs. Pet-friendly. For an active lifestyle, this home is situated across from Rotary Park, close to trails and within easy walking distance of downtown. This prime unit, with exposure to the west, provides that much sought-after natural light, a second west-facing deck and room for two vehicles on the driveway. (id:41462)
2 Bedroom
3 Bathroom
1,900 ft2
Realty Executives Saskatoon
501 Jones Crescent
Warman, Saskatchewan
This brand new 1,452 sq. ft. bi-level built by Taj Homes is located on a quiet corner lot in Warman, near The Legends Golf Course, with back alley access. The home features 9' ceilings, large triple pane windows, and luxury vinyl plank flooring throughout. The kitchen includes ceiling-height cabinetry, quartz countertops, a spacious island, and a full set of appliances. The primary bedroom offers a walk-in closet and a beautifully finished ensuite with ceiling-high tiled walls. Two additional bedrooms, a 4-piece bath with matching tile, and a separate laundry room with cabinetry to complete the main floor. Additional highlights include an on-demand water heater, high-end fixtures, detailed millwork, a covered Duradeck deck, and a heated, insulated double attached garage with a double concrete driveway. Energy-efficient construction and modern exterior finishes, including vinyl siding with stone accents, add to the home’s appeal. Dont miss out on this property with customization potential!! Note: Photos are from a similar build. Colours and finishes may vary. Contact your favourite agent today! (id:41462)
3 Bedroom
2 Bathroom
1,452 ft2
RE/MAX Saskatoon
Kipabiskau Resort And Liquor Store
Pleasantdale Rm No. 398, Saskatchewan
For Sale: Premier Resort Property with Liquor License on 137 Acres at the Gates of Kipabiskau Lake Regional Park. Welcome to an unparalleled investment opportunity nestled at the entrance of Kipabiskau Lake Regional Park, Saskatchewan – a rare chance to own 137 acres of resort property offering a diverse array of revenue streams and future development potential. Property Highlights: —20 Fully Leased Annual Campsites with a steady, reliable income stream with established lease holders. Includes a shower house and laundry facilities exclusively for camper use —Restaurant & Full-Service Liquor Store serving both locals and seasonal visitors. Excellent exposure from park traffic —9-Hole Golf Course that is beautifully maintained, this course is a draw for both day-trippers and overnight guests. Includes potential for tournaments, memberships, and further development —Newly added 6-Room Motel Comfortable and well-kept accommodations with year-round operation potential —One-of-a-Kind Residence spanning over 3,900 sq. ft., this impressive commercial-style home offers flexibility, ideal for a private residence, luxury short-term rental suites, or other commercial ventures such as a spa or retreat center —Outbuildings Include a Large cold storage shop with heated workroom, Two-car detached garage, Six-bay rental storage shed for additional monthly income, and numerous auxiliary buildings for storage or redevelopment —This is a turnkey hospitality and recreation business with massive growth potential that also includes paint ball and minigolf for added fun. Located next to the Kipabiskau park entrance, this property is perfectly positioned to capitalize on outdoor tourism—camping, boating, golfing, fishing, and more. Whether you're seeking a lifestyle change, an income-generating asset, or a development-ready opportunity, this property checks all those boxes. Reach out to an agent to schedule a private tour. Don’t miss out on this once-in-a-lifetime opportunity! (id:41462)
7,000 ft2
RE/MAX Blue Chip Realty - Melfort
309 Evenson Avenue
Manitou Beach, Saskatchewan
If you are wanting a charming hideaway at Manitou Beach that has the old time character that is all but lost in this ever changing world this is a time capsule you will want to see! It has been used as a year round home and has also served as an art gallery and shop while the owners lived there and if you are wanting a great space for creating your own works of art this place will inspire you for sure! The main level consists of the front room/porch where the shop was located, kitchen and living/dining rooms featuring cork flooring and wood beamed ceilings in both spaces. The living room features a certified wood burning stove and a wall propane heater. These two units are the main heat sources for the home and the owners have lived comfortably here in the winters past. There is also electric heat in the rooms if required. A bedroom and 4 piece bath complete this level. The upper level has a second bedroom and two other rooms that can be developed for your personal preferences. The large landing at the top of the stairs is a great space for office work or a reading nook. The yard is very secluded and the property is located at the end of a lane so there is no through trafic and the space is very serene. It is an oasis tucked away and a surprise to the eyes and senses as you desend into the location. This is a property that has to be viewed to understand its appeal. Call today for more information and to make your appointment for a personal viewing. (id:41462)
2 Bedroom
1 Bathroom
1,000 ft2
Realty Executives Watrous
98 Millar Crescent
Regina, Saskatchewan
Spacious 6 Bedroom Bungalow Backing Green Space in Prime Lakeview Location! Welcome to your opportunity to own a home in one of Regina’s most coveted neighbourhoods - Lakeview! Nestled on a quiet crescent backing lush green space just steps from scenic Kinsmen Park, this 1,368 sq ft bungalow is packed with potential, charm and space for the whole family. Inside, you’ll find 6 spacious bedrooms and 3 bathrooms, a truly rare find that’s perfect for growing families, multi-generational living, or savvy investors. The main floor features gorgeous hardwood flooring, 3 bedrooms, convenient main floor laundry and bright, newer windows and patio doors that flood the space with natural light. The living and dining room flow perfectly next to the beautiful kitchen with plenty of cabinetry, additional seating around the island and direct access to the deck. The thoughtful layout makes hosting friends and family a dream come true. Down the hall you have 3 great sized bedrooms, the primary bedroom has a spacious 2 piece ensuite. The professionally remodelled 4 piece bathroom rounds out the main floor. The separate entrance to the basement offers rental income potential or private space for extended family to enjoy. The basement is fully finished with a rec room, 3 spacious rooms used as bedrooms though they do not meet current egress requirements, a 4 piece bathroom and a storage room with high efficiency furnace. Step outside to a backyard oasis complete with a patio, deck, and enclosed gazebo next to the single detached garage - ideal for entertaining or relaxing all summer long. This location is unbeatable! Just minutes from parks, playgrounds, top-rated schools, restaurants, and shopping - everything you need is right at your doorstep. Whether you’re a first-time buyer, an investor, or looking for space to accommodate the whole family, this is the one you’ve been waiting for. Don’t miss your chance to own a home in Lakeview - schedule your private tour today! (id:41462)
6 Bedroom
3 Bathroom
1,368 ft2
Realty Hub Brokerage
1316 J Avenue N
Saskatoon, Saskatchewan
This solid Hudson Bay Park raised bungalow is a gem! Beautiful newer windows allow for an abundance of natural light on both main and lower levels. Legal 2 bedroom basement suite! Two newer electrical panels, 2 furnaces, two sets of laundry, two sets of appliances, new flooring in the basement suite make this a turn key investment property or you can live on the main level with family and a mortgage helper on the lower level. Bedrooms are a good size,3 on main and 2 downstairs. 2 full bathrooms. Fully fenced, double insulated garage and a good size yard, fire pit and garden area. Open house Thursday 3-6 and Friday 4-6. Don"t miss this one! Tenants are shift workers and 24hr notice is needed to show. Tenants are month to month will need 30 day notice from 1st of month. Presentation of Offers is Monday August 25th at 11am.... As per the Seller’s direction, all offers will be presented on 2025-08-25 at 11:00 AM (id:41462)
5 Bedroom
2 Bathroom
1,088 ft2
Boyes Group Realty Inc.
240 22nd Street E
Saskatoon, Saskatchewan
Great location. Restaurant was opened in 2022. All (id:41462)
Flex Realty
121 410 Stensrud Road
Saskatoon, Saskatchewan
Great two-story townhouse in Willowgrove boasts 1,044 sq. ft. and features 2 bedrooms, 2 bathrooms, and a 1-car attached garage. On the main level, you’ll find a spacious master bedroom with easy access to the full 4-piece bathroom and direct entry to the single-car attached garage, which is conveniently located at the front entrance of the unit. Upstairs, you are welcomed by the open-concept living room area and connected kitchen, featuring high vaulted ceilings and large windows with plenty of natural light. The kitchen offers maple cabinets, includes all appliances, and has SPC flooring throughout. The second level also offers a spacious bedroom and a complete 4-piece bathroom. The partial basement is open for development. Value-added features include roughed-in central vac, central air conditioning, natural gas BBQ hookup, and underground sprinklers. The unit is conveniently located near schools, bus routes, shopping, and all amenities. (id:41462)
2 Bedroom
2 Bathroom
1,044 ft2
Royal LePage Varsity
426 Vanier Crescent
Saskatoon, Saskatchewan
This split level home is located on a desirable crescent in Pacific Heights. Main level offers huge living room with access to backyard through large open mud room. On the 2nd level the large kitchen and dining that has been updated and is perfect for family dinners or entertaining, features large island with eating bar, corner pantry, unique lighting and bulkheads. Kitchen leads to garden door and private deck, also on 2nd level there are 2 bedrooms and 4pc bath. The 3rd level features a spacious family room, 4pc bathroom, 2 additional bedrooms and a laundry/utility room offers ample storage. Exterior updates include windows, soffits, fascia, siding, landscape, decks. Single detached garage is converted to man cave easily switched back to garage use.... As per the Seller’s direction, all offers will be presented on 2025-08-26 at 4:00 PM (id:41462)
4 Bedroom
2 Bathroom
1,228 ft2
Boyes Group Realty Inc.
208 Albert Street
Manitou Beach, Saskatchewan
Pride of ownership is evident in this lovely home and it is move in ready! You can be living at the beach before the season is out and settled into your new home to enjoy the beautiful fall season. The home is situated on a beautifully manicured lot offering great outdoor spaces and gardens featuring a large front deck to enjoy your morning coffee and a great patio area with a fire pit in the back for your evening enjoyment and entertaining. The back is fully fenced if you have pets and/or children that will throughly enjoy this great space for activity and play! The side entrance takes you into the hallway with the laundry room located to the left that houses the washer dryer and laundry sink. Kitchen is to the right and leads you into the dining and living spaces across the front of the home offering an abundance of natural light through the numerous windows and patio doors to the deck. There is a nice sized bedroom off the far end of the living room for family and friends. The master bedroom is located at the back of the house along with the large bathroom and a massive walk in closet. The partial basement houses the furnace, water heater and work bench area and ample space for extra storage.Manitou Beach is located just over an hour to Saskatoon and just under two hours from Regina. Close to many worksites including nearby potash mines and the Aspen Power Station Project. Watrous is a short 5 minute drive away offering all the amenities required. Manitou Beach has its own sewer system and reverse osmosis water plant so no septic to deal with and no hauling water. All the amenities of the city with the tranquility of the beach! What else do you need? If you are looking to live year round or for your year round getaway this might be it! Come have a look today.This home is a must see and won't last long! (id:41462)
2 Bedroom
1 Bathroom
990 ft2
Realty Executives Watrous
1814 Arlington Avenue
Saskatoon, Saskatchewan
Conveniently located in the heart of Brevoort Park. 1040 sq ft up-down duplex. Updated and move-in-ready. On the main floor you will find a spacious bright east-facing living room and kitchen. Kitchen has maple cabinets, dishwasher, fridge, stove and microwave hood fan. Off the kitchen is a dining area. 3 bedrooms and a four-piece bathroom with Bath Fitter tub. Main floor laundry. The legal three-bedroom basement suite is accessed by a pathway to the separate entry. It is fully finished and well-designed with large windows which let in tons of sunlight. The kitchen has numerous cabinets, dishwasher, fridge, stove and microwave hood fan and an eating area. There is a 4-piece bathroom also with a Bath Fitter tub. Private laundry. This property has many upgrades: Triple-glazed windows throughout most of the house, a keyless entry system, central air and shingles in 2024 and rubber-surfaced driveway just this year. South-facing deck overlooks the spacious fully fenced backyard and patio. Separate electrical panels, two water heaters. two gas meters -- one for the house and the other for the garage. Garage is 26'x 34' with 10' ceiling, insulated, boarded and heated, accessible by 3 overhead doors. This is the perfect garage for anyone needing extra storage or workspace. The front driveway will accommodate 4 vehicles. Close to École St. Mathew and Brevoort Park School, 8th Street shopping and restaurants, Market Mall and transit, with easy access to Circle Drive. This is a turn-key rental investment with a legal basement suite. Main floor rented @ $1,600 plus utilities. Basement rented @ $1,450 plus utilities. Garage is rented @ $600 month.... As per the Seller’s direction, all offers will be presented on 2025-08-26 at 4:00 PM (id:41462)
6 Bedroom
2 Bathroom
1,040 ft2
Realty Executives Saskatoon



