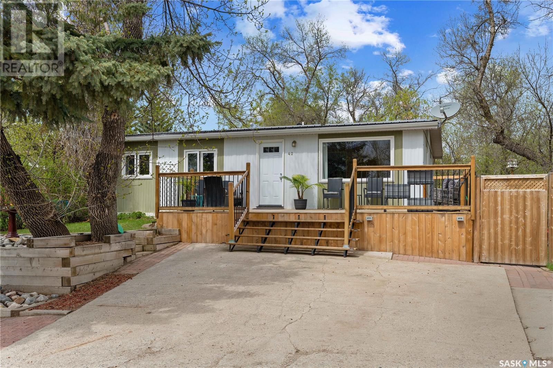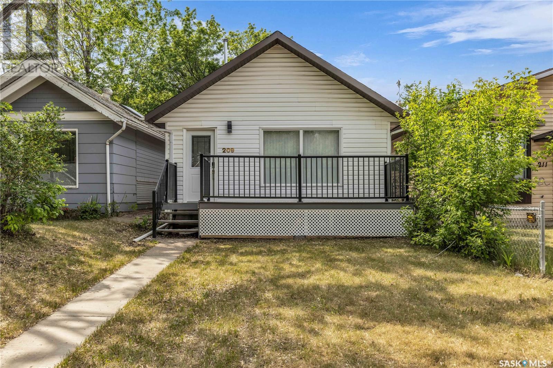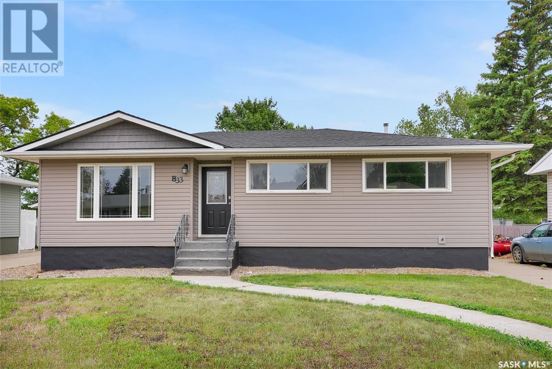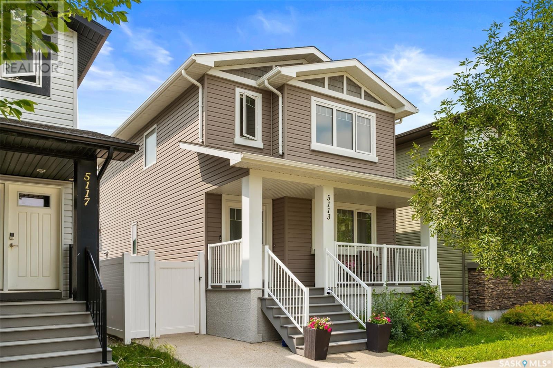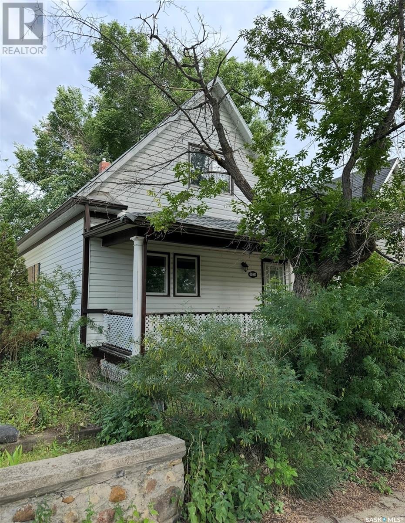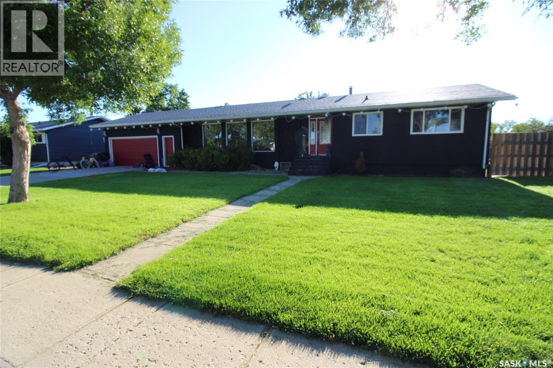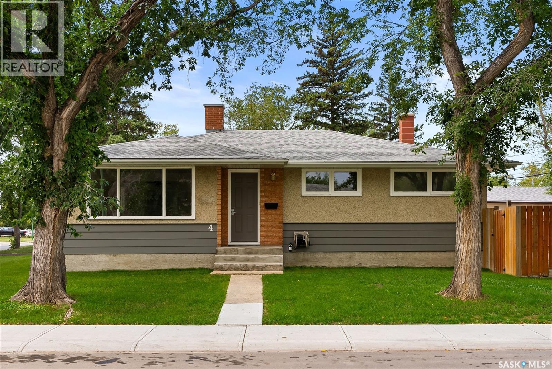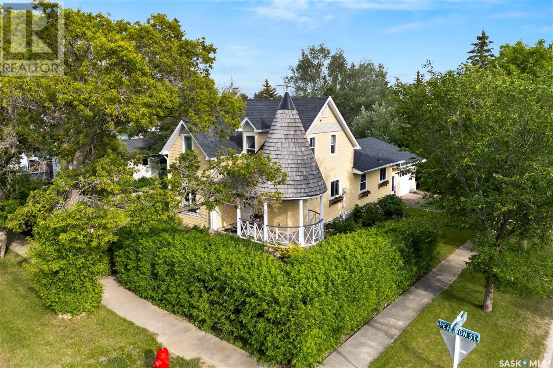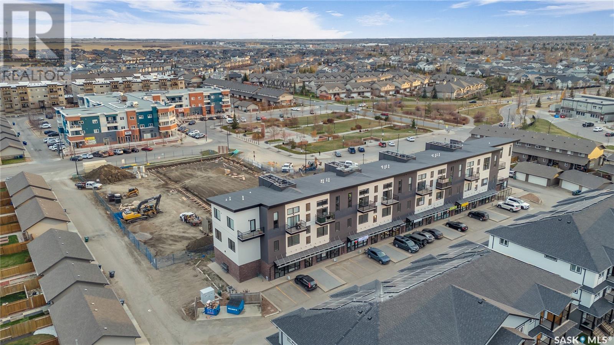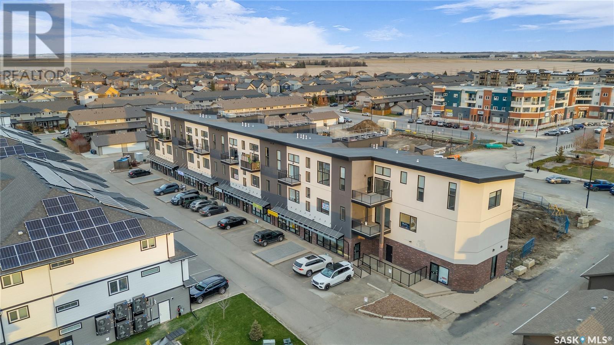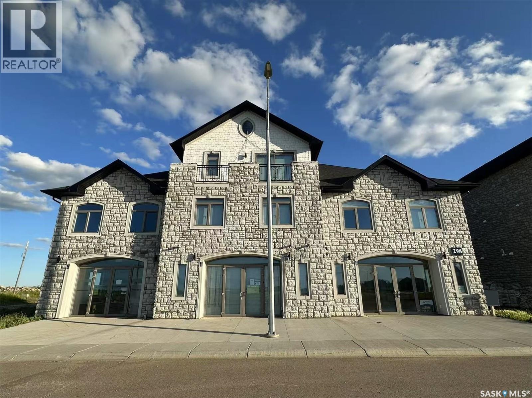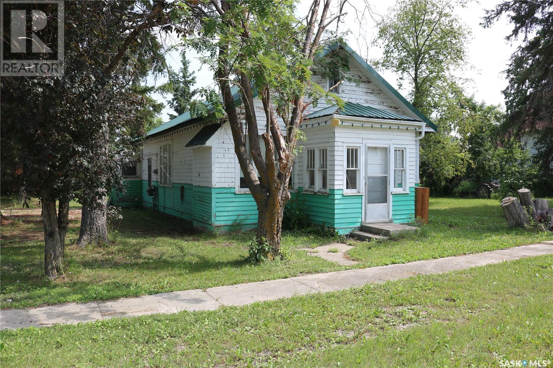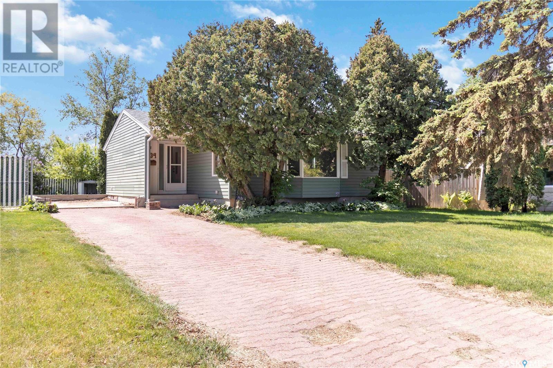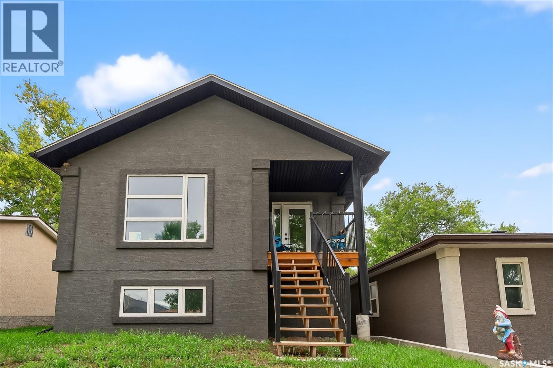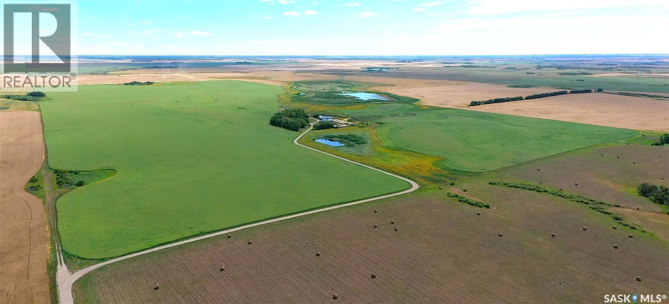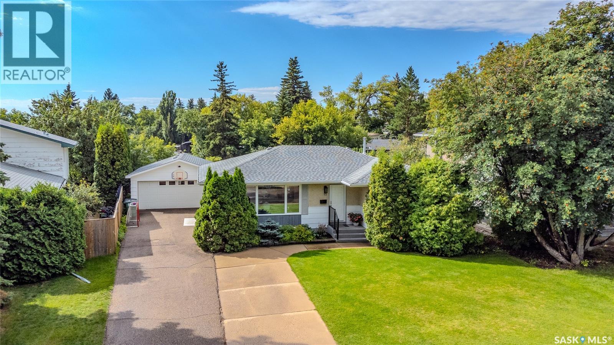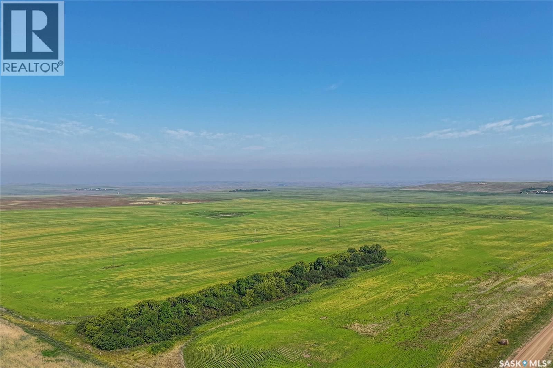Property Type
108 Jacobson Drive
Christopher Lake, Saskatchewan
Have you been waiting for an opportunity for a Christopher Lake lakefront property to become available? Well the wait is over! Introducing 108 Jacobson Drive! This 2128 sq/ft turn key home features 4 bedrooms and 2 bathrooms and is located at Bell's Beach. The main living space is stunning with 15 ft vaulted ceilings and abundance of natural lighting from the 8 large, west facing windows allowing for gorgeous views of the lake & daily sunsets from the dining & living room areas. The bright kitchen consists of stunning white cabinetry, stainless steel appliances and countertop as well as a custom feature island to accommodate more seating. A sliding glass door leads to the wrap around deck to enjoy the great sunset views, and has tons of space for entertaining with stair access to the beach. Completing the upper level is the primary bedroom, two additional bedrooms, and a stunning 3 piece bathroom featuring a beautiful custom tiled shower, and an updated vanity and lighting. Moving downstairs to the lake access level you will find a large, open family room filled with natural light from the large lakeside windows. Sliding doors give access to a covered deck below which features an 11 x 13 screen room for bug free nights to enjoy the outdoors lakeside. The basement also boasts an large 4th bedroom, a beautiful 4 piece bathroom features tiled bathtub area and updated lighting and vanity. A large utility/storage room completes the lower level. Outside, the beachfront is landscaped with your own sandy beach space and a gradual, sandy bottom waters edge is inviting and perfect to swim and play in for children. A 1/4 share of the marked dock is also included with a boat lift spot. Roadside is fitted with a generator hook up for a Petroleum Gas generator that will be included in the sale, a storage shed and car cover, and crushed rock to keep mud and dirt out. Other notable u... As per the Seller’s direction, all offers will be presented on 2025-08-25 at 12:00 PM (id:41462)
4 Bedroom
2 Bathroom
2,128 ft2
RE/MAX P.a. Realty
Garden River Acreage
Garden River Rm No. 490, Saskatchewan
Experience luxurious riverfront living in this stunning home situated on 127 acres of land in the RM of Garden River. With over 2000 sq/ft of living space, this "barndominium" style property boasts 3 bedrooms, 2 bathrooms, and a 6 car attached garage with 14ft ceilings! The ground level boasts over 1500 sq/ft of in-slab heated shop space to keep things warm and dry and also features a RV/Boat lane that is nearly 40 feet deep with a 13x14 overhead door to fit any and all of your toys! Another 8x16ft overhead door gives access to the rest of the shop space. Also on ground level is a utility room to house the extremely energy efficient geothermal furnace system and well water system, along with all other mechanical aspects of the home. A forward thinking feature of this home is the roughed in elevator shaft for potential future use, which is currently being used as storage space on both the ground level and the upper level. A 4 piece bathroom makes up the remainder of the ground level. Heading upstairs, you will be welcomed by vaulted ceilings and plethora of natural light from the 14 south-facing windows overlooking the North Saskatchewan River. There is a beautiful open concept kitchen featuring white cabinetry, quartz countertops, a tiled backsplash and stainless steel appliances, and of course is complete with the stunning river view. The living room features a beautiful wood burning fireplace, a built in bookshelf, and a large seating area. Stepping outside to the covered balcony you will be able to take in all of the nature and wildlife that comes with the riverfront view. Frequent sightings of moose, deer, bear, coyotes, foxes and many other animals are all available to you from the comfort and safety of the raised deck. The rest of the upstairs is complete with 3 bedrooms, including a primary bedroom featuring a 5 piece ensuite and walk in closet. Don't miss out on this one of a kind property, call your Realtor now! (id:41462)
3 Bedroom
2 Bathroom
2,000 ft2
RE/MAX P.a. Realty
42 Regina Avenue
Katepwa Beach, Saskatchewan
LOCATION, location, location AND a LAKE VIEW. Situated in the highly desirable heart of Katepwa Point Prov. Park, this one has it all! This extremely well cared for 3 bedroom year round 962 sq ft mobile home has seen a recent renovation including updated laminate and carpet flooring, bathroom, windows, doors, metal roof and eavestrough, natural gas furnace, and 200 amp elec. panel. The cottage inspired pine paneling really gives you that "I'm at the lake" feel. Nothing to do here but move in and enjoy lake time on one of the 2 decks, the front one facing the lake and the back one with a gazebo. Or maybe you'd like to sit around the firepit and roast some s'mores. You choose! The 1990 built insulated garage (overhead door needs new track) can house the vehicle or be a she-shed or man cave, and keep the lake toys in one of the 2 sheds. Or maybe turn one of the sheds into a quaint guesthouse for extra sleeping. All of this is either just steps or a fun golf cart ride away from the public beach, boat launch, hotel and restaurant/lounge, store with take out food, Trans Canada Trail, the Family 9 golf course and the regular Katepwa Golf Course. Well and 2 septic tanks. The fridge/freezer will not stay and will be replaced with a fridge only. Better move fast on this one! Call today to make it your own! Direction Regarding Offer Presentation Form 917 is in effect with no presentation of offers as per the Seller's instructions until 2 pm on May 20, 2025. Mobile home model #952636 serial #52636 F6398... As per the Seller’s direction, all offers will be presented on 2025-05-20 at 2:00 PM (id:41462)
3 Bedroom
1 Bathroom
936 ft2
C&c Realty
209 L Avenue N
Saskatoon, Saskatchewan
This fully renovated 1,128 sq ft bungalow is nestled in the heart of Westmount, offering modern living in a well-established, family-friendly neighborhood. Ideally located just steps from schools, parks, pools, and shopping — enjoy unmatched convenience with everything you need close by. Inside, you'll find a bright front living room, two bedrooms, a stylish 4-piece bathroom, and a well-appointed kitchen and dining area with side entry. The spacious primary bedroom at the rear overlooks the backyard. The fully finished basement expands your living space with a cozy family room, a large bedroom, a 3-piece bathroom, and a dedicated laundry room — perfect for extended family, guests, or potential rental. Outside, the newly rebuilt front deck adds impressive curb appeal and the perfect space to relax outdoors. With tasteful upgrades throughout, this home is move-in ready and offers the perfect blend of comfort, function, and location. (id:41462)
4 Bedroom
2 Bathroom
1,128 ft2
L&t Realty Ltd.
833 Keith Street
Moose Jaw, Saskatchewan
This Bungalow is the perfect home for those who love to entertain, offering a combination of style, comfort, and an ideal setting for hosting gatherings. At the heart of this home is the spacious kitchen, opened to the Dining area, thoughtfully added in 2000. This bright and airy space features large windows and garden doors that open to the backyard, inviting natural light to shine through. With ample cabinetry, there’s plenty of room for all your kitchen storage needs. The centerpiece is the island, which provides a great workspace complete with a prep sink, making meal preparation effortless. There is also main floor laundry! The main floor boasts an open-concept design, enhanced by a pass-through styled open wall to the living area. Hardwood floors add warmth and elegance, creating an inviting space for both everyday living and special occasions. This level also includes 3 bedrooms and an updated 4pc. Bath. On the lower level, renovated, creates a serene atmosphere with modern finishes. This area features a family & game spaces room perfect for movie nights or casual gatherings. A Snack Centre is a great spot for mixing drinks and serving snacks. Additionally, there are plenty of storage solutions, a 4th Bedroom (window does not current fire codes, but to be aware), and an updated 4pc bath complete this floor with utility. The outdoor space, South facing, is fenced and has a dedicated area for the family pet featuring a large dog run off the deck. Relax and unwind on the Deck or around the firepit area. There is also a front drive for off street parking. This is a wonderful family home to make your next move to. Click On The Multi Media Link For A Full Visual Tour and call today! (id:41462)
4 Bedroom
2 Bathroom
1,285 ft2
Global Direct Realty Inc.
5113 Crane Crescent
Regina, Saskatchewan
Welcome to 5113 Crane Crescent, a beautifully maintained two-storey home located in the heart of Harbour Landing—one of Regina’s most vibrant and family-friendly communities. This 1,454 sq ft residence exudes pride of ownership, offering a bright, stylish, and functional layout perfect for modern living. The main floor features rich laminate flooring, a welcoming living room with a custom built-in TV nook, front-facing windows that provide a warm, natural glow, and a convenient 2-piece powder room. The dining area is ideal for entertaining and flows seamlessly into a crisp white kitchen complete with stainless steel appliances, tile backsplash, walk-in pantry, and plenty of cabinetry for storage. Upstairs, you’ll find three comfortable bedrooms, including a spacious primary suite with a walk-in closet and 4-piece ensuite, as well as a full main bath and second-floor laundry for added convenience. The fully developed basement expands your living space with a cozy rec room, a fourth bedroom, and another 4-piece bathroom—perfect for guests or extended family. Outside, enjoy a private covered deck—an ideal retreat for relaxing evenings. Completing this exceptional property is a double attached garage and a prime location near parks, pathways, schools, and all south-end amenities—making this home the perfect blend of comfort, style, and convenience. (id:41462)
4 Bedroom
4 Bathroom
1,454 ft2
Exp Realty
1031 3rd Avenue Ne
Moose Jaw, Saskatchewan
1000 sq.ft. 3 bedroom, 1 bathroom one and a half story home in the mature, quiet neighbourhood of Hillcrest just a few blocks from Peacock High School, Main Street Tim Horton's or the Town and Country Mall.... As per the Seller’s direction, all offers will be presented on 2025-07-30 at 12:09 AM (id:41462)
2 Bedroom
1 Bathroom
1,000 ft2
Homelife Crawford Realty
3307 Green Sandcherry Street
Regina, Saskatchewan
Great location close to schools and South/East Regina shopping and amenities! This well-designed 3-bedroom, 3-bathroom home with an attached garage offers a fantastic layout for comfortable living. Upon entry, you’re welcomed by tiled flooring in the foyer, front hallway, and main floor bathroom, with laminate flooring throughout the remainder of the main level. The kitchen features an abundance of cabinetry, ample counter space, and a large center island — perfect for meal prep or entertaining. The adjacent dining area includes a garden door that leads to a deck and a fully fenced backyard, ideal for outdoor enjoyment. Upstairs, you’ll find three generously sized bedrooms, including a primary suite complete with a walk-in closet and 3-piece ensuite. A full bathroom and convenient second-floor laundry complete the upper level. The unfinished basement, featuring large windows, is ready for your personal touch. Most walls are already insulated and polyed. The City of Regina has approved construction of a side entrance for a basement suite. (id:41462)
3 Bedroom
3 Bathroom
1,272 ft2
Exp Realty
617 Lansdowne Avenue
Saskatoon, Saskatchewan
Nestled in the heart of Saskatoon’s highly sought-after Nutana neighborhood, this 1,766 sq. ft. 2.5-storey character home blends timeless charm with thoughtful modern updates. The main floor boasts an inviting layout with a large, updated kitchen showcasing granite countertops and an abundance of cabinetry — ideal for both everyday living and entertaining. The Breakfast nook with an extended eating bar allows a perfect blend of function and practicality. Open to the family area it gives the home a modern flare while the formal dining and great room blend in the historical charm. Upstairs you’ll find two bedrooms and a beautifully updated 4 piece bathroom. Moving up to the stunning loft with skylights and restored shiplap flooring, this space is perfect for a cozy bedroom retreat, creative studio, or home office. Located just steps from the river, parks, schools and the vibrant Broadway Avenue, this home offers the best of Nutana living — character, comfort, and community. (id:41462)
3 Bedroom
3 Bathroom
1,766 ft2
Century 21 Fusion
222 7th Street E
Saskatoon, Saskatchewan
Welcome to 222 7th Street East, nestled in the highly sought-after Buena Vista neighborhood. Homes like this rarely come on the market! Ideally located within walking distance to parks, the river, Broadway Avenue, and with easy access to downtown, this home checks all the boxes. From the moment you arrive, the tastefully updated exterior featuring Hardie board siding and a beautifully landscaped yard will catch your eye. Step inside through a charming enclosed front porch and into a thoughtfully renovated interior. This home underwent a full renovation by Spruce Homes in 2018, blending modern finishes with timeless character. The spacious and bright living room features high coffered ceilings and elegant columns — setting the tone for the rest of the home. The kitchen is a true chef’s delight, boasting a mix of butcher block and granite countertops, a stylish backsplash, updated cabinetry, and a full set of stainless steel appliances. Just off the kitchen is a stunning 3-piece bathroom with a custom tiled shower. Also on the main floor, you’ll find a practical mudroom with built-in benches and storage, as well as convenient main-floor laundry. Upstairs offers three comfortable bedrooms, including a generous primary bedroom that easily accommodates any bed size. The renovated 4-piece bathroom on this level features modern tiled flooring, an updated vanity, and a tiled tub/shower combo. The backyard is an entertainer’s dream — fully reimagined with new patio stones, fresh sod, fencing, and an updated deck with a privacy wall. There's also an oversized single detached garage for additional storage and parking. This is truly a one-of-a-kind home on a quiet, tree-lined street in one of Saskatoon’s most desirable neighborhoods. Don’t miss your chance to own this exceptional property! (id:41462)
3 Bedroom
2 Bathroom
1,212 ft2
Boyes Group Realty Inc.
303 306 Tait Crescent
Saskatoon, Saskatchewan
NOT YOUR AVERAGE CONDO !!! These don't come up often.... Only the Top Floor has only one other neighbour--AND --Conveniently located across the hall is a small amenities room, and a 600 sq ft (huge) top-floor sun drenched balcony space, providing an excellent venue for socializing or hosting small gatherings. Owner has enjoyed this unit for 17 years! The building consists of only eight units, ensuring a quiet and private atmosphere.Features living room with hard to find wood burning fireplace and a patio door to private deck overlooking green lawn space ...Seller states lots of natural light from east sunrises and west sunsets..! Two large bedrooms, laundry in suite,exclusive parking stall plus visitor parking. Air conditioner is in main living area and separate thermostats in each room to control your heat. Low $300 condo fee.PETS allowed with restrictions.Perfect for U of S students with DIRECT BUS TO CAMPUS! or anyone wanting a very quiet peaceful private setting! NOTE: possession can be immediate! (id:41462)
2 Bedroom
1 Bathroom
914 ft2
Royal LePage Varsity
423 Park Avenue
Outlook, Saskatchewan
Charming mobile home featuring a fresh coat of paint and brand-new skirting. Enjoy a spacious, manicured yard perfect for outdoor activities and family gatherings, which is also all fenced in. The property includes a convenient single detached garage, providing ample storage and large asphalt driveway for additional parking. Enjoy the yard from the South facing deck with some coverage from the West side. This is a great location for the home as behind the property is the corridor to the walking trails along the South Saskatchewan River. Move-in ready and ideal for anyone looking for a comfortable and well-maintained home. Call us today for your personal tour! (id:41462)
3 Bedroom
1 Bathroom
1,089 ft2
RE/MAX Shoreline Realty
652 9th Street W
Shaunavon, Saskatchewan
The Ultimate Family Home Awaits! This isn’t just a house—it’s the family home you’ve been dreaming of! This expansive 1,500 sq. ft. bungalow is perfectly designed for comfort, entertaining, and everyday living. Step through the front door and you’re greeted by entertainment central. The massive living room offers a unique conversation-pit style layout alongside a raised seating area—perfect for cozy movie nights or lively gatherings. At the heart of the home, the kitchen is warm and inviting with rich maple cabinetry, a herringbone backsplash, and countertops that tie it all together beautifully. A generous dining area opens to the back deck, while a large pantry and main-floor laundry (just steps away) make life even easier. Down the hall, you’ll find spacious bedrooms, a refreshed guest bath, and a primary suite complete with its own 3-piece ensuite and large closet. The lower level? A kids’ paradise. There’s a sprawling family room with a gas fireplace, a huge toy room, a private bedroom for your teenager (with their own 3-piece bath), plus a bonus room to adapt however you choose—gym, office, craft space, you name it. From there, head through the oversized double garage (with workbench and extra storage) to the backyard—where the fun really begins. With lush, mature grass and a full fence, there’s room for trampolines, games, and garden adventures. The veggie garden is ready to offer up fresh snacks, while the spacious patio is perfect for summer BBQs. Two storage sheds keep bikes and toys neatly tucked away. This home has been lovingly refreshed with new paint inside and out, updated light fixtures, and new kitchen flooring. Energy-efficient windows, central air, and central vac mean you can move in and simply enjoy. All that’s left? You. Come for a visit—you may just decide to stay for a lifetime. (id:41462)
4 Bedroom
4 Bathroom
1,500 ft2
Access Real Estate Inc.
4 Burrows Street
Regina, Saskatchewan
Welcome to 4 Burrows Street, a charming bungalow nestled in Regina’s Regent Park neighbourhood. This 1,148 sq. ft. home sits on a mature 6,200 sq. ft. corner lot and offers a bright, functional layout with timeless character. The inviting living room showcases gleaming hardwood floors, a large picture window that fills the space with natural light, and a striking wood-burning fireplace with a bold black brick surround. The dining area flows into the kitchen, which offers plenty of cabinetry, counter space, and a backyard view. Down the hall are three comfortable bedrooms, including a primary suite with a private 2-piece ensuite. A full 4-piece bathroom completes the main floor. Step outside to enjoy a fully fenced yard with lush lawn, mature trees, and space for outdoor living. The single detached garage (13.4' x 21.5') and wide concrete driveway provide parking for up to three vehicles. Situated in a family-friendly community near schools, parks, shopping, and transit, this move-in ready property is an excellent choice for first-time buyers or growing families. (id:41462)
3 Bedroom
2 Bathroom
1,148 ft2
Exp Realty
219 Pearson Street
Strasbourg, Saskatchewan
Open house Sunday Aug 31st 1:30-3:00 Get ready to have your breath taken away and your heartstrings pulled! This is a once in a lifetime opportunity to own 219 Pearson Street, an ICONIC home in the quaint town of Strasbourg Saskatchewan Canada. Step under the manicured hedge archway into a Disney-like manicured corner 0.14 acre piece of heaven featuring stunning architectural rooflines, right-sized garden area, two covered decks, two garages & driveways all hugging a masterfully renovated home! The dedicated foyer opens into the original 2 ½ story home adorned with hardwood flooring, vintage chandeliers, craftsman trim & crown molding, with excellent window (newer) placement throughout the living & dining room areas. The kitchen provides stone countertops, ample cabinet space, mosaic backsplash & enough space to dance or sit with friends. Completing the space there is a surprise walk-in pantry & storage space adjoining the original home to the 1979 bungalow floorplan addition. The second level opens to a bright sitting nook. Both secondary bedrooms are a good size with walk in closets, with the primary bedroom offering custom built in cabinets. The exquisitely designed bathroom offers convenient second floor laundry & boasts a deep tub accented by a subway tile surround. Transitioning to the secondary living area, the bright open concept floorplan features a living room, U shaped kitchen, full bathroom & bedroom with access to the covered deck & backyard. Notable features include direct access from the attached garage (back portion could be small shop interior 11x26), into a mudroom breezeway; access to the basement with laundry. Opportunity for larger families, generational living, or to age in place. Since 2015 this home has seen an incredible metamorphoses! Perks: Beam Support, HE Furnace, PV Hot Water Heater, 200AMP Electrical, Roofing, Siding Alegra Board, Detached garage w/she-shed & more updates to name! (id:41462)
3 Bedroom
2 Bathroom
1,350 ft2
Boyes Group Realty Inc.
Exp Realty
205 419 Willowgrove Square
Saskatoon, Saskatchewan
A versatile east end office space in the vibrant Willowgrove area, ready to accommodate a variety of business needs. This second floor unit has three separate offices with large windows, a spacious front reception area with work space as well as a two piece bathroom and mechanical room with extra storage. An ideal choice for businesses seeking an accessible space in a thriving Saskatoon neighbourhood. (id:41462)
754 ft2
Coldwell Banker Signature
207 419 Willowgrove Square
Saskatoon, Saskatchewan
A versatile east end office space in the vibrant Willowgrove area, ready to accommodate a variety of business needs. This second floor unit has three separate offices with large windows, a spacious front reception area with work space as well as a two piece bathroom and mechanical room with extra storage. An ideal choice for businesses seeking a comfortable space in a thriving Saskatoon neighbourhood. (id:41462)
754 ft2
Coldwell Banker Signature
208 419 Willowgrove Square
Saskatoon, Saskatchewan
A very spacious east end office in the vibrant Willowgrove area. This second floor unit has four separate offices, a large board room in the front and the back, reception area, two bathrooms, a kitchenette, storage room and balcony. Very well maintained and currently leased with great tenants. (id:41462)
1,809 ft2
Coldwell Banker Signature
2 298 Prairie Dawn Drive
Dundurn, Saskatchewan
Don't miss this rare opportunity to invest in the vibrant, up-and-coming community of Dundurn! Located just 20 minutes from Saskatoon and minutes from Blackstrap Provincial Park and Lake, this town offers the perfect blend of quiet living and convenient access to city amenities. This unique, mixed-use property is ideal for entrepreneurs, investors, or families. The main floor is a showstopper, featuring approximately $160,000 in high-end renovations to create a stunning, turn-key retail boutique. Previously operated as a beautiful jewelry store, this space boasts premium finishes and a layout ideal for any high-end retail business, professional office, or chic studio. With its separate entrance and over 600 sq ft, it offers a premier commercial opportunity right on the ground level. Upstairs, you'll find a spacious and modern two-level living area. The second floor boasts a bright, open-concept living room, dining area, and kitchen with durable wood flooring, along with two generous bedrooms, a full bathroom, and a welcoming balcony. The private third floor is dedicated to a huge primary suite, complete with a walk-in closet, a 4-piece ensuite bathroom, and its own sunny, private balcony. With a total of 3 bedrooms, 2 full bathrooms, and an attached two-car garage, this property offers an unparalleled chance to live luxuriously while running a business downstairs. Seize the opportunity to live, work, and grow in this fantastic community! (id:41462)
3 Bedroom
2 Bathroom
2,521 ft2
Aspaire Realty Inc.
203 Mcdonald Street
Welwyn, Saskatchewan
Looking for a starter home or a rental property? This affordable home needs a little TLC but is a great option. There is a large mud room with laundry at the back entrance. Bright south facing, functional kitchen. Good sized bathroom. Huge living room with original hardwood floors. Two bedrooms are just off the living room and have a lot of character. At the front is a cute enclosed porch entry. There are plenty of mature trees in the yard, and a shed for storing you items. Contact your agent to arrange a tour. (id:41462)
2 Bedroom
1 Bathroom
1,040 ft2
RE/MAX Blue Chip Realty
86 Langley Street
Regina, Saskatchewan
Welcome home to 86 Langley Street nestled in family-centric Hillsdale neighbourhood in Regina, SK! If these walls could talk, they would share a multitude of happy memories: kids celebrating birthdays, summer BBQs w/friends, & afternoons spent canning pickles using the secret family recipe! From the moment you lay eyes on this home, you feel welcomed by the thoughtful landscaping & architectural elements that work seamlessly to highlight the front curb appeal. Stepping into the home, the foyer opens into a spacious living room with gleaming hardwood flooring, & a large picture window providing views of the neighbourhood. Adjacent, the dining room provides exceptional views of the fully landscaped side yard as well as enough space for a full-size table, & a secret walk-in pantry perfect for stashing countertop appliances & extra nibbles. This kitchen is the heart of the home – offering ample countertop space for food prep, island, desk nook, & included SS appliances. Down the hall, the hardwood floors continue into the two secondary bedrooms (with good sized closets) as well as the primary bedroom, also featuring a sizable closet. Finishing the main floor are a 3PCE bathroom w/tiled show, wall to wall vanity w/custom built in shelving, a built-in hallway linen closet, & a back landing w/access to the back yard. Downstairs is ready for your imagination; currently there is a rec room space, 5PCE bath, storage room w/shelving, den, & room used as a bedroom (not an egress window). The utility room features a laundry area & oodles more storage space! Outdoors, the yard is a private, storybook retreat w/mature trees, perennials, & shrubs framing a peaceful patio. 2 sheds included, attached single garage offers a 220V plug + shelving space, & adjacent space by the garage to pull in toys! Walkable to the U of R, Marion McVeety School & a swift commute to other Regina landmarks... As per the Seller’s direction, all offers will be presented on 2025-08-15 at 5:00 PM (id:41462)
3 Bedroom
2 Bathroom
1,232 ft2
Boyes Group Realty Inc.
418 Veltkamp Crescent
Saskatoon, Saskatchewan
In a world where cold showers ruin mornings… one house rises above. With an on-demand water heater, three bedrooms, and three bathrooms, this 1,324 sq. ft. Stonebridge stunner ensures everyone gets their time in the spotlight (and their hot water). The main floor sets the scene with trendy vinyl plank and tile floors which are tough enough for pets, kids, and that one neighbour who always “just pops by” because your house has AC and theirs doesn’t and won't leave. A stylish feature wall in the living room delivers drama without the diva attitude, but hey, it might be allowed in this case. Step in the well laid-out kitchen and make a snack for those late night cravings too. Evening calories don't count right? But wait. The basement. It’s unfinished… which means it’s your blank canvas. Home theatre? Gym? Secret karaoke lounge? We promise we won’t judge or tell a soul! Then, step into the backyard with it's two-tier deck that's worthy of summer blockbusters. Picture BBQs, late-night laughs with friends, maybe family if they are cool enough to join, and sprinklers that handle the lawn like a seasoned stunt double. The fenced yard is a safe space for kids, pets, and any superhero training sessions you have planned. And let’s not forget the 22x22 garage with enough room for 2 cars, projects, a CrossFit station, or if you really wanted, disco dance floor, again we won’t judge. Now add in the perks of Stonebridge with schools, parks, shopping, and restaurants all just around the corner. This isn’t just a house. It’s your next great adventure. Coming soon… to a family like yours.... As per the Seller’s direction, all offers will be presented on 2025-08-24 at 6:00 PM (id:41462)
3 Bedroom
3 Bathroom
1,324 ft2
Exp Realty
Norton Acreage
Asquith, Saskatchewan
22.8 kms west from last traffic light on 22nd to Lynne Road then north 6.9 kms. Beautiful treed 10 acre property in the RM of Corman Park. If you want privacy, trees, pathways, outbuildings, surrounded fire pit area and plenty of room to roam then this is the place for you. 1997 built house shows awesome. Just move in. House is complemented by a 30x30 foot heated garage built in 2018. House features south exposure deck as well as an east exposure deck. Inside you will find vaulted ceilings in kitchen and living room, hardwood floors, wood stove and an open floor plan. Basement is fully finished. (id:41462)
3 Bedroom
2 Bathroom
1,016 ft2
Royal LePage Saskatoon Real Estate
1 Moki Bay
Kenosee Lake, Saskatchewan
1 Moki Bay - WELCOME to the Resort Village of Kenosee Lake – where year-round recreation meets modern living. Nestled in the prime location of 1 Moki Bay, this 2024 custom-built Modern Home offers exceptional functionality, and unbeatable community vibes. Property Highlights: • Striking curb appeal on a .17-acre corner lot • Maintenance-free fencing & zero-scaped areas plus a lush lawn with underground sprinklers • Versatile 14x36 multi-purpose storage/bunkhouse/studio • Room for a firepit or fountain retreat in the SE corner Entertain & Unwind Step through patio doors to a covered deck perfect for BBQs or an outdoor kitchen. Enjoy lake view as you relax in the open-concept living space, featuring: • Vaulted ceilings & dimmable LED pot lights • Natural gas fireplace & panoramic windows • Stylish island kitchen, ideal for family or entertaining Main Floor Living: • 2 spacious bedrooms with ample storage • Bright 4-piece bathroom Lower Level Potential: Partially finished to let you personalize: • Large rec room, gym/bedroom, 3-piece bath • Space for 4th bedroom, plenty of storage • High-efficiency mechanicals, HRV, RO water, surge-protected panel • Gas dryer (also wired electric) & full laundry The Lifestyle You've Been Waiting For: Live among retirees, young families, and seasonal residents in this vibrant resort village, just steps from: • Kenosee Lake – fish all year round! • Moose Mountain Provincial Park – endless trails & adventures • Mystic Park – pickleball, skating, picnic spaces • Kenosee 4 Seasons Community Centre • Golf Kenosee – one of Saskatchewan’s top golf courses • Local wellness & health practitioners, Yoga classes and the beloved Moose Mountain Players Theatre Whether you’re looking for a family retreat, year-round home, or a peaceful place to retire, this beautifully built home has it all. Schedule your private tour today – contact your local realtor now! (id:41462)
3 Bedroom
2 Bathroom
1,008 ft2
Performance Realty
1324 Parr Hill Drive
Martensville, Saskatchewan
The "Logan" by North Ridge Development Corporation is a "Suite Ready" 1577 square foot 2-Storey home located in he growing community of Lake Vista, Martensville. This beautiful home features 3 spacious bedrooms, 2.5 modern bathrooms, and an interior bonus room, ideal for a home office or extra living space. The second floor offers the convenience of laundry and a generous closet-style pantry, ensuring ease of living. With a side basement entry, this home also provides excellent potential for future development. Perfectly designed for comfort and functionality, this property is a must-see in one of Martensville’s fastest-growing communities. Includes front double concrete driveway and sod! Take a drive around Martensville and see how this growing community may fit into the lifestyle you desire with several brand new facilities, numerous amenities, and the brand new Martensville Recreation Centre! GST and PST included in purchase price with any rebates to builder. Saskatchewan Home Warranty. Construction is now complete on this home and ready for your move. (id:41462)
3 Bedroom
3 Bathroom
1,577 ft2
North Ridge Realty Ltd.
26 Lamont Crescent
Regina, Saskatchewan
Welcome to 26 Lamont Crescent, a charming and well-maintained 1,118 sq ft bungalow located in the highly sought-after Hillsdale neighbourhood of Regina. This inviting home is nestled on a quiet crescent and offers the perfect blend of comfort, convenience, and space for growing families. The main floor features a bright and spacious living room that flows seamlessly into the dining area, making it ideal for family gatherings and entertaining. The kitchen provides a functional layout with ample cabinetry and natural light. Upstairs, you’ll find three bedrooms and an updated 4-piece bathroom that combines modern finishes with everyday practicality. The fully developed basement adds tremendous living space, offering a cozy family room, 3-piece bathroom, laundry area, and two versatile dens that can be used as home offices, playrooms, or hobby spaces. Outside, the large yard provides plenty of room for kids, pets, and summer barbecues, while the attached single garage ensures convenient parking and storage. This property is ideally situated close to many of Regina’s best amenities, including Wascana Park, the Mackenzie Art Gallery, Regina Christian School, and a variety of public and separate schools, making it an excellent choice for families seeking both lifestyle and location. Whether you are a first-time buyer, upsizing, or searching for a home in a beautiful established neighbourhood, 26 Lamont Crescent is a wonderful opportunity to settle into a community that offers both charm and convenience. (id:41462)
3 Bedroom
2 Bathroom
1,118 ft2
Coldwell Banker Local Realty
Se 10-53-24w3 Blk/par A, Plan# 101732363, Extension 12
Rural, Saskatchewan
13.25 acres with a 1500 sq.ft. home and attached heated garage, plus two more heated garages and a shop. Enjoy peaceful acreage living in this one-owner well-maintained 3-bedroom, 2.5-bathroom home that sits on 13.25 acres just north of Paradise Hill, Saskatchewan. Surrounded by mature trees and plenty of green space, this property offers privacy, space, and versatility. Inside the home, you will find an open concept kitchen and living space - perfect for hosting family and friends. The kitchen has lots of cupboards and counter space, plus slide out shelving, and the view from the kitchen window covers most of the property including the main yard and driveway. This well thought out floor plan features a large family room, spacious bedrooms, three hallway closets, plus even more closets, and a 2-piece bathroom just off the garage entry. Downstairs is a very spacious family/games room with a pool table (included), a 3-piece bathroom, and a cold storage room. The windows and siding have been updated. The water and boiler heat system in the home has also been recently updated. Let’s talk garages, shop, and yard. Attached to the home is a 30' x 30' double heated garage. There is also a second 30' x 30' detached heated garage and another 30' x 50' detached heated garage. Plus, a 60' x 40' shop with an attached office sits on the property. If you are looking for an acreage that has a quality home as well as yard space and shops to run a business out of, this could be the one. Call to view! (id:41462)
3 Bedroom
3 Bathroom
1,500 ft2
RE/MAX Of Lloydminster
2534 Eastview
Saskatoon, Saskatchewan
Potential Buyers, PLEASE NOTE SUPPLEMENTS BEFORE VIEWING with your agent. Renovated main floor of this bungalow in Eastview, spacious lot, newer shingles. The kitchen has been completely renovated, newer cabinets, appliances, counter tops. All flooring and paint has also been re done on the main floor. Gorgeous new bathroom with dual sinks, tub/shower combo. Basement is partially finished with some framing, walls and some electrical. Home comes complete with central air! (id:41462)
3 Bedroom
1 Bathroom
1,117 ft2
Boyes Group Realty Inc.
1 Kirkton Street
Conquest, Saskatchewan
Incredible Opportunity in Small-Town Saskatchewan! This affordable commercial property offers a turnkey grocery store, hardware and gas station all in one! Located in the heart of a welcoming rural community, this multi-use business is the hub of the area and loaded with potential for growth. Whether you're a local entrepreneur or an investor looking for a great value, this property is priced to sell and ready for your vision. With established traffic from loyal customers and untapped potential for expansion or modernization, this is your chance to own a vital community staple at an unbeatable price. The building is in need of repairs as it is priced accordingly. The liquor vendor is not included in the purchase price.iDon’t miss out on this rare chance to live, work, and invest—all in one place! (id:41462)
3,104 ft2
RE/MAX Shoreline Realty
512 4045 Rae Street
Regina, Saskatchewan
Charming Condo Living at The Atrium in Parliament Place! Step into comfort and convenience with this bright and beautifully maintained 1-bedroom unit in The Atrium, one of Regina’s most desirable communities—Parliament Place! Perched on the 5th floor, this west-facing gem features a spacious balcony with lovely views of Rae Street—perfect for morning coffee or evening BBQs. Whether you're a first-time buyer, savvy investor, or looking to downsize, this home offers the ideal mix of style and practicality. Located conveniently near the elevator (hello, easy move-in and grocery days!), this unit surprises with its spacious layout and inviting feel. Enjoy rich Parkay flooring in the entry and dining area, living room and bedroom—each space flooded with natural light from updated large windows (new windows installed in 2022). The kitchen is both warm and functional, featuring classic wood cabinetry, ample counter space, and a cozy eat-in dining area. The 4 pc bathroom offers ample space while generous storage includes a hallway closet and in-suite storage room. Relax or entertain on your balcony—there’s plenty of space for a bistro set and BBQ. Plus, take advantage of fantastic building amenities like an on-site gym, social amenities room, and secure underground parking. Clean, cute, and completely move-in ready—this is your blank canvas in a well-kept building. Welcome home to The Atrium! (id:41462)
1 Bedroom
1 Bathroom
624 ft2
Boyes Group Realty Inc.
406 410 Hunter Road
Saskatoon, Saskatchewan
Beautiful 2-Storey corner lot Townhouse in Stonebridge – Prime Location! Welcome to this charming 2-storey townhouse in the highly sought-after Stonebridge neighborhood. Perfect for all types of buyers, this home offers the ideal blend of comfort, convenience, and value. Spacious Layout- The main floor features an open-concept design with a bright kitchen equipped with stainless steel appliances, a cozy living room, and a stylish dining area – perfect for entertaining or relaxing with family. A convenient 2-piece bathroom completes the main level. Second Floor offers Three generously sized bedrooms, including a master bedroom with a spacious walk-in closet. A modern 4-piece bathroom serves the upper level. All bedrooms are outfitted with brand-new blackout Hunter Douglas honeycomb blinds for privacy and nice sleep in dark bedrooms. A large unfinished basement offers a blank canvas – perfect for developing a family room, home office, or home gym. Parking-Includes a single attached garage, plus visitor parking conveniently located right out front. Outdoor Space-Enjoy green space at both the front and back – ideal for morning coffee, gardening, or outdoor play. Prime Location-Close to schools, shopping centers, the public library, and other essential amenities. Everything you need is just minutes away! Don’t miss your opportunity to live in one of the most desirable areas of the city. Contact me or your favourite realtor today to schedule a private showing. (id:41462)
3 Bedroom
2 Bathroom
1,271 ft2
Boyes Group Realty Inc.
10 Selkirk Crescent
Regina, Saskatchewan
Welcome to this beautifully maintained 1,824 sq. ft. 4-bedroom, 3-bathroom split-level family home in desirable Albert Park — just steps from Southland Mall, parks, schools, and public transit. This home offers the perfect blend of space, comfort, and thoughtful upgrades throughout. The heart of the home is the stunning upgraded kitchen featuring rich cabinetry with pot drawers, pot lighting, custom blinds, and newer flooring. Stainless steel appliances include a fridge, stove, microwave/hood fan, and built-in dishwasher. The kitchen opens to a spacious family room with an upgraded gas fireplace, plush carpeting, and patio doors leading to a covered aggregate patio and a two-tiered deck — ideal for outdoor living and entertaining. The formal dining area boasts a large window and flows into a bright living room with a wall of windows and upgraded carpet, creating a warm and inviting space for family gatherings. A versatile main-floor bedroom or office, a large laundry room with cabinetry (washer and dryer included), and a stylish 3-piece bathroom with upgraded flooring complete the main level. Upstairs, you'll find a generous primary bedroom with double closets, upgraded carpet, and a private 3-piece ensuite. Two additional bedrooms and a full 4-piece bathroom offer comfort and functionality for the whole family. The basement offers even more space with a large family/rec room, den area, plenty of storage, and a utility room. Bonus inclusions: a basement fridge and deep freeze. Additional upgrades include central air, central vac, newer shingles, an upgraded overhead garage door, PVC fencing on one side, and updated flooring throughout. The insulated 24’D x 20’W double garage includes an upgraded overhead door and provides excellent parking and storage. This move-in-ready gem offers a rare combination of location, space, and quality — a perfect place to call home (id:41462)
4 Bedroom
3 Bathroom
1,824 ft2
Boyes Group Realty Inc.
1034 Stadacona Street W
Moose Jaw, Saskatchewan
Modern 4-Level Split - Discover this Unique One of a kind, Family-friendly New built Home in Moose Jaws west– just a short walk to two schools, an outdoor skating rink, and a park. Built to today’s energy efficiency standards, this home offers thoughtful design and features that blend comfort, convenience, and style. Highlights: • ICF insulated foundation for superior efficiency and durability • Engineered hardwood flooring in the main living areas • Wide staircase to upper bedrooms with plush carpeting underfoot • 9-ft basement ceilings for an open, airy feel • Climate-controlled storage space and central air • Transferable 3-year property tax relief (infill construction program) • Single-car garage permitted to be built on property The heart of the home offers two spacious common areas. The Lower feature open concept kitchen, living, dining room – perfect for hosting large gatherings comfortably. This ground level is conveniently situated for unloading groceries, while the home’s layout is ideal for families with older children who want both shared and private spaces. The Upper common area – ideal as a formal living room, theater space, or games/family room, with a south-facing picture window offering great natural light and a nice view. The basement level could easily be completed to add a third bedroom and full bath with a soaker tub (builder could finish for $7,000). Outside, the low-maintenance yard is perfect for busy families, but you also have the option to extend the front deck for a sunny, south-facing outdoor retreat. If you’re looking for a home that’s efficient, functional, and designed with modern family living in mind, this 4-level split is ready to Welcome you HOME! (id:41462)
3 Bedroom
2 Bathroom
1,827 ft2
Realty Executives Diversified Realty
2807 Clarence Avenue S
Saskatoon, Saskatchewan
Investment opportunity! Separate back entrance for basement, single oversized attached and heated two car detached garage! Welcome to 2807 Clarence Avenue, a beautifully maintained home conveniently located on a large lot inside Circle Drive and close to all the amenities you need. The main floor features an inviting open-concept layout with a central dining area, a cozy corner living room with built-in shelving, and a large bay window. The kitchen offers abundant cabinet space, an island, a coffee bar, built-in dishwasher, microwave hood fan and patio doors to the back deck. A full bathroom and two well-appointed bedrooms complete the main level. Upstairs, the large private primary retreat boasts a walk-in closet, 3-piece ensuite, and a charming balcony, perfect for enjoying your morning coffee while overlooking the beautiful backyard. The lower level includes a fourth bedroom (no closet), a family room, and a large recreation area that once served as a kitchen, with plumbing and electrical still in place for future use. The basement also includes a full bath, wet bar, storage area and laundry. Car enthusiasts and hobbyists will appreciate the oversized attached garage, the 24’ x 24’ heated detached garage, and the 16’ x 12’ shed for extra storage. The private backyard is an oasis with mature trees, a fire pit area, and multiple decks ideal for entertaining or relaxing. There is back lane access with an additional parking pad beside the detached garage. This property has seen numerous updates and is move-in ready for its next owners. Some noteworthy updates include: Shingles (2022), Furnace (2016), Detached Garage (2019), New West Windows (2018), Main Floor Reno (2018), Ductless Split A/C in Primary (2021), Egress window in Basement Bedroom (2023). Call your Realtor today to book a private showing! (id:41462)
4 Bedroom
3 Bathroom
1,420 ft2
Exp Realty
27/25 Cushing Crescent
Regina, Saskatchewan
Excellent investment opportunity! 1803sqft bungalow duplex (900sqft per side) with a triple detached garage. Both properties are on one title. 25 is currently vacant. 27 is rented as well as the double garage and the single garage are rented out. Tenants would like to stay. Live on one side and keep all the tenants! Parking pads out front of both units as well. Upgrades include new furnace on one side a couple of months ago and other furnace is approx 6 years old as well as both AC units are approx 6 years old. (id:41462)
5 Bedroom
3 Bathroom
1,803 ft2
Century 21 Dome Realty Inc.
Elcapo Esterhuyse Farm
Elcapo Rm No. 154, Saskatchewan
ELCapo ESTERHUYSE FARM has everything you need for a farm, 319.39 acres (279 seeded acres) , large yard site with functional outbuildings to include Barn 28' x 80' (hip roof , loft , pens , 220 power ), cattle barn 26' x 48', cattle shelter (steel- 40' x 50')shelter 16' x 40', Shelter 16' x 70'. Located 11 km north of the Trans Canada Highway at Oakshela which is in between Grenfell and Broadview. Quiet and private road leading to the property. The land is currently being rented until October 31st, 2026 with First Rights of Refusal. Crop rotation is Canola for the 2025 year and wheat in 2024. The 1963 bungalow will provide your family a solid home with 1570 sq ft, 3 bed plus 1 full bath , open kitchen , dining and living room on the main floor and a converted master bedroom complete with 3 piece ensuite and walk in closet. Upon entry find a large foyer with laundry and lots of storage with access to the enchanted backyard. Basement is 3/4 completed with a family room, office , storage rooms, cold room and room with water for making sausage, canning etc. Propane furnace, iron filter and softner system makes the water potable. Underground power, no NG, well 25' deep , watering bowls and 8 pens would be included. This property is set off the beaten path and is the prime example of quiet and beautiful. Great place to set up for a small farming operation. School bus route for the family. (id:41462)
4 Bedroom
2 Bathroom
1,570 ft2
RE/MAX Blue Chip Realty
200 Saskatchewan Crescent E
Saskatoon, Saskatchewan
SASK CRESCENT EAST - what an impressive address - overlooks the South Saskatchewan River. This executive townhouse is professionally finished and exudes luxury on all 4 levels. Entering from the covered entry you will be welcomed by a spacious foyer. The formal living room features a gas fireplace, recessed shelving and huge ceiling-to-floor windows which let in tons of natural light. The dining area provides a spectacular view of Saskatoon skyline. Garden door to the west-facing deck. The kitchen has ample cabinets, 5 stainless steel appliances that include a Fisher&Paykel double drawer dishwasher. There is a built-in china cabinet for crystal and a lower-level wine rack. Convenient pantry. The primary bedroom has a walk-in closet, ceiling fan and a 5 piece en-suite with heated floor. The top floor houses a large family room with vaulted cathedral ceiling, exceptionally bright. 4th level has a 2nd family room, guest bedroom and 4 piece bathroom. Large windows make this an inviting area. The 3rd level laundry room has built-in cabinets, LG ThinQ washer, TruSteam dryer, storage closet, utility room, mirrored-door closet and provides direct access to the attached 2 car garage with in-floor heating. This home has engineered hardwood flooring in the foyer, kitchen, dining area and primary bedroom. The 3rd and 4th levels have in-floor heat. Central air, central vac with power head, granite counter tops in the kitchen and in all 3 bathrooms, Hunter Douglas window treatments, keyless entry, reverse osmosis system, underground sprinklers, natural gas barbeque hookup and composite decking, 4 flat-screened attached TVs. Pet-friendly. For an active lifestyle, this home is situated across from Rotary Park, close to trails and within easy walking distance of downtown. This prime unit, with exposure to the west, provides that much sought-after natural light, a second west-facing deck and room for two vehicles on the driveway. (id:41462)
2 Bedroom
3 Bathroom
1,900 ft2
Realty Executives Saskatoon
1540 Crerar Drive
Saskatoon, Saskatchewan
Pristine Montgomery 3400 sq ft with 5 second floor bedrooms. Tall mature cedar trees line the backyard for privacy. Wood burning fireplace, hardwood flooring and patio doors to south side deck are perfect for entertaining. Modern family sized kitchen. laundry and 2pc bath with direct entry to ceramic tiled double garage makes it easy to avoid Sask weather days. Primary Bedroom with 4 pc ensuite bath, walk-in closet & sitting area. Lower level complete with recreation room, games room and 3 pc bath. (id:41462)
5 Bedroom
4 Bathroom
3,420 ft2
RE/MAX Saskatoon
2616 20th Street W
Saskatoon, Saskatchewan
Welcome to 2616 20th St. W - This suited raised bungalow in Meadow Green sits on a nice corner lot in a mature area and comes with plenty of updates already done for you. The home features brand new furnace, water heater and light fixtures as well as updated wiring, plumbing, vinyl flooring, along with a virtually brand new basement suite. With 5 bedrooms and 2 bathrooms, it offers lots of space for family or revenue potential. The raised bungalow design brings in great natural light, and the suite adds flexibility whether you’re looking for extra income or room for extended family. Fenced yard with large patio of relaxing, close to amenities and and schools. Nothing to do but move in. Contact your Realtor for a private showing.... As per the Seller’s direction, all offers will be presented on 2025-08-25 at 12:00 PM (id:41462)
5 Bedroom
2 Bathroom
1,204 ft2
Realty Executives Saskatoon
306 Bowman Crescent
Saskatoon, Saskatchewan
Welcome to 306 Bowman Crescent in the mature Dundonald neighborhood—a well-maintained 4-level split offering 3 bedrooms, 2.5 bathrooms, and a functional layout ideal for family living. The main floor features a bright living room with large front windows, a kitchen with white cabinetry and matching appliances, and a dining area with garden doors leading to a two-tiered deck complete with gazebo. Upstairs, the primary bedroom includes a double closet and 3-piece ensuite, while two additional bedrooms share a beautifully renovated 4-piece bathroom with tiled flooring, tiled tub surround, new vanity, and fixtures. The third level boasts a spacious family room with natural gas fireplace, custom mantle, and large windows, plus a 2-piece bath with potential to add a shower. The fourth level offers a den, dry bar, dedicated laundry room with built-in cabinetry, storage, and mechanical room. Outdoors, enjoy a private, mature yard with trees, shrubs, and perennials, as well as a 13’ x 22’ insulated detached garage with side workshop, 220V plug, and attached shed. A triple-deep single driveway provides ample parking for four vehicles. Additional upgrades include high-efficiency furnace, central air (2018), newer shingles (2022), PVC windows, front raised flower beds, and underground sprinklers front and back. A perfect family home in a great community close proximity to elementary schools, Dundonald Park and great shopping options just minutes away. Delayed presentation of offers on Monday August 25 at 5:00 PM.... As per the Seller’s direction, all offers will be presented on 2025-08-25 at 5:00 PM (id:41462)
3 Bedroom
3 Bathroom
974 ft2
Coldwell Banker Signature
77 Red River Road
Saskatoon, Saskatchewan
Beautifully renovated bungalow in the sought after River Heights neighborhood! This home places you in one of Saskatoon’s most desirable areas, where the river is only steps away. Imagine morning walks, evening bike rides, and family time outdoors, all woven into your daily life. The main floor was fully renovated in 2019, creating a bright, open concept layout with new flooring, paint and windows. The kitchen features new quartz countertops, cabinetry, open shelving, large window overlooking the backyard and stainless steel appliances, a great space designed for gathering and sharing meals. Three bedrooms are on the main level, along with a 4-piece bathroom. The primary bedroom includes a private 2-piece en-suite. The basement expands your living space with a large family room, a versatile rec area, and plenty of storage. An additional bedroom offers flexibility for guests, hobbies, or teenagers, and a 3-piece bathroom completes the space. Step outside to a backyard designed for both relaxation and connection. Mature trees and shrubs create privacy in the large south facing back yard, while the fireplace sets the stage for evenings with friends after a day along the river. A large double detached garage provides secure parking and additional storage. New central air conditioning in 2024! This home provides a place to live an active lifestyle in a community connected by the river. Call your Realtor® today to book your private showing.... As per the Seller’s direction, all offers will be presented on 2025-08-25 at 4:00 PM (id:41462)
4 Bedroom
3 Bathroom
1,190 ft2
Exp Realty
522 Kerr Road
Saskatoon, Saskatchewan
Welcome to 522 Kerr Road in Erindale! This well-maintained 1,039 sq ft bungalow offers 3 bedrooms, 2 bathrooms, and an ideal layout. One of the standout features here is the incredible yard—it's beautifully landscaped with mature fruit trees, perennial beds, and lots of green space to enjoy. Inside, you'll find a bright and functional kitchen, open dining area, spacious living room, and three good-sized bedrooms. The basement is unfinished and full of potential, ready for your future development. There’s also a double attached garage, central A/C, underground sprinklers, and a large deck off the dining room that overlooks the lush backyard. Located in a quiet, established neighbourhood just a short walk to parks, schools, and all the amenities in University Heights. All offers to be presented Monday, August 25 at 4pm.... As per the Seller’s direction, all offers will be presented on 2025-08-25 at 4:00 PM (id:41462)
3 Bedroom
2 Bathroom
1,039 ft2
Realty Executives Saskatoon
314-316 Cross Street
Maryfield, Saskatchewan
One-of-a-kind property in Maryfield for an AFFORDABLE price! 200’x120’ lot full of mature trees right on the edge of town! Solid 2 bedroom/1 bathroom home—detached single car garage— and another house that’s currently used for storage. You’ll love the bright eat-in kitchen along with the spacious living room. The basement is great for storage and is also the laundry room. UPDATES INCLUDE: water heater (2014), some windows, and shingles (2023). Call today to view! (id:41462)
2 Bedroom
1 Bathroom
792 ft2
Royal LePage Martin Liberty (Sask) Realty
128 Delaronde Road
Saskatoon, Saskatchewan
Welcome to 128 Delaronde Road in the heart of Lakeview. This spacious bungalow offers plenty of room for families with 4 bedrooms, 2 bathrooms, and a fully developed basement that provides tons of extra living space. The main floor features a large living room and a bright kitchen and dining area, recently updated with painted cabinets, quartz countertops, newer stainless steel appliances (induction stove 2024, microwave 2025, dishwasher 2023, white fridge 2020), and a new sink and faucet. Three bedrooms round out the main level, making the layout both practical and comfortable. Downstairs, you’ll find a big family room, rec room with a pool table, additional bedroom, bathroom, laundry and plenty of storage. Outside, enjoy the oversized yard with a patio—perfect for summer barbecues and space for kids or pets to play. The single attached garage adds convenience year-round. If you’re looking for a home with space to grow, both inside and out, this one checks all the boxes. Offers to be presented on Monday, August 25 at 1:00pm.... As per the Seller’s direction, all offers will be presented on 2025-08-25 at 1:00 PM (id:41462)
4 Bedroom
2 Bathroom
1,280 ft2
Realty Executives Saskatoon
103 303 5th Avenue N
Saskatoon, Saskatchewan
This condo is located on the first floor, with easy elevator access. Inside, you’re greeted by a bright and spacious entryway. The unit offers an open-concept living and kitchen area. The kitchen stands out with its quartz-topped island, modern Scandinavian-inspired cabinetry, tiled backsplash, sleek pot lighting, stainless steel appliances. Just off the dining space, you’ll find a private west-facing balcony with a BBQ hookup—perfect for enjoying sunny afternoons and glowing evening sunsets. The living room is generously sized, featuring large windows that fill the space with natural light. The primary bedroom includes a full ensuite with a walk-in shower, while the second bedroom (currently used as an office) sits adjacent to the main bath with tub/shower combo. Additional highlights include in-suite laundry, central air conditioning, and the convenience of having the laundry room tucked away near the entry. (id:41462)
2 Bedroom
2 Bathroom
1,072 ft2
Boyes Group Realty Inc.
270 Froese Crescent
Warman, Saskatchewan
Welcome to Rohit Homes in Warman, a true functional masterpiece! Our semi-detached DALLAS model home offers 1,671 sqft of luxury living. This brilliant design offers a very practical kitchen layout, complete with quartz countertops, walk through pantry, a great living room, perfect for entertaining and a 2-piece powder room. On the 2nd floor you will find 3 spacious bedrooms with a walk-in closet off of the primary bedroom, 2 full bathrooms, second floor laundry room with extra storage, bonus room/flex room, and oversized windows giving the home an abundance of natural light. This property features a front double attached garage (19x22), fully landscaped front yard and a double concrete driveway. This gorgeous home truly has it all, quality, style and a flawless design! Over 30 years experience building award-winning homes, you won't want to miss your opportunity to get in early. We are currently under construction with completion dates estimated to be 8-12months. Color palette for this home is our infamous Urban Farmhouse. Floor plans are available on request! *GST and PST included in purchase price. *Fence and finished basement are not included* Pictures may not be exact representations of the home, photos are from the show home. Interior and Exterior specs/colors will vary between homes. For more information, the Rohit showhome is located at 322 Schmeiser Bend or 226 Myles Heidt Lane and open Mon-Thurs 3-8pm & Sat-Sunday 12-5pm. (id:41462)
3 Bedroom
3 Bathroom
1,671 ft2
Realty Executives Saskatoon
Rm051 Reno Land
Reno Rm No. 51, Saskatchewan
Two adjacent quarters totaling 317.88 acres of productive grain land in the RM of Reno. This block features good-quality H-class soil and a high number of cultivated acres, making it a strong fit for grain production. Located on an all-season road, the land is easily accessible and well-suited for efficient farm operations. This land is available to farm in the 2026 season. (id:41462)
RE/MAX Saskatoon
40 401 Ledingham Way
Saskatoon, Saskatchewan
An exceptional opportunity to acquire the leasehold improvements, fixtures, and equipment of a fully built-out 1,400 sq. ft. restaurant space in the heart of Rosewood’s prime commercial district—existing business is not for sale. Surrounded by high-traffic tenants such as Tim Hortons, 7-Eleven, Anytime Fitness, and a busy pharmacy, this high-visibility location features a turnkey, stainless steel–wrapped commercial kitchen equipped with premium appliances including cooktops, prep stations, and a walk-in cooler—ideal for a wide range of culinary concepts such as Western, Chinese, Vietnamese, and more. The lease offers excellent value at $6,109/month gross (including water), secured through 2028 with a 5-year renewal option. (id:41462)
1,400 ft2
Royal LePage Varsity





