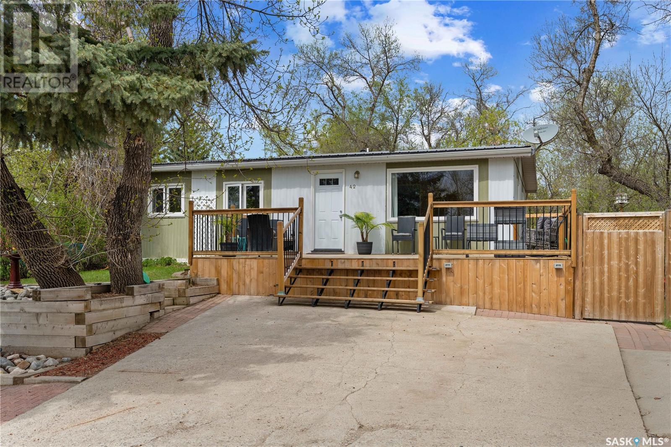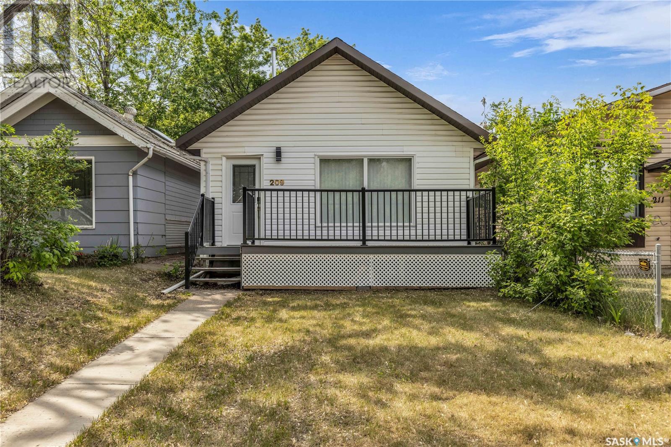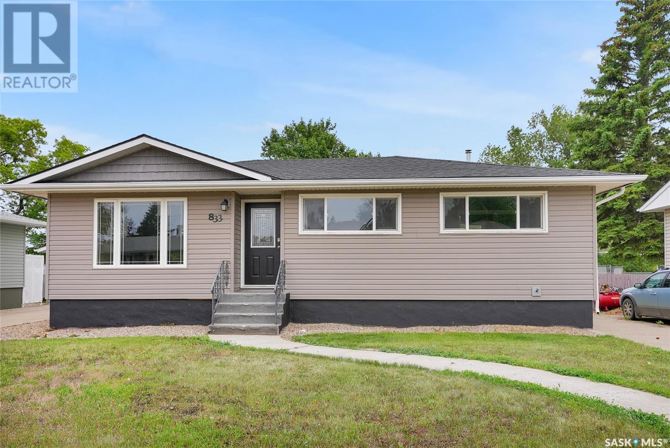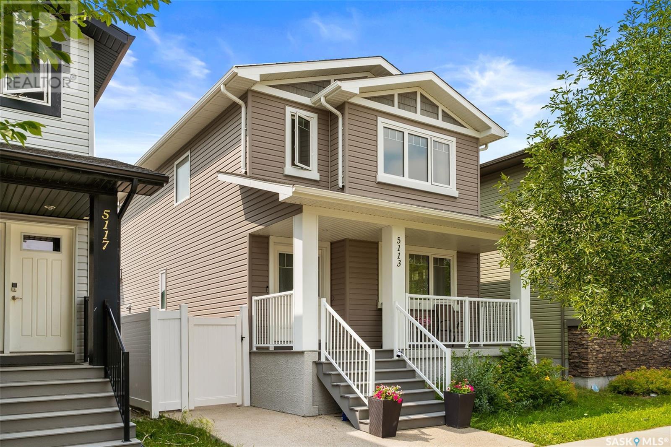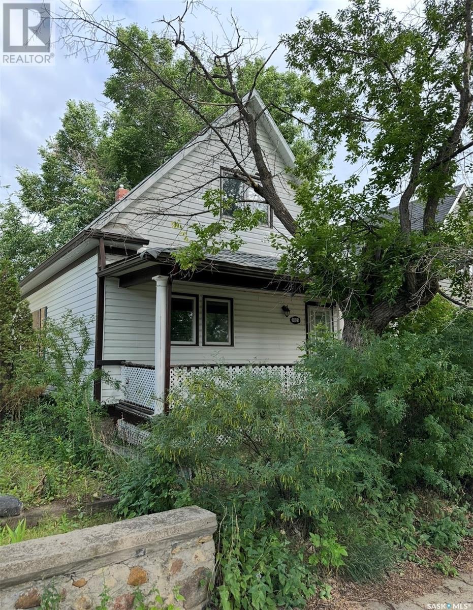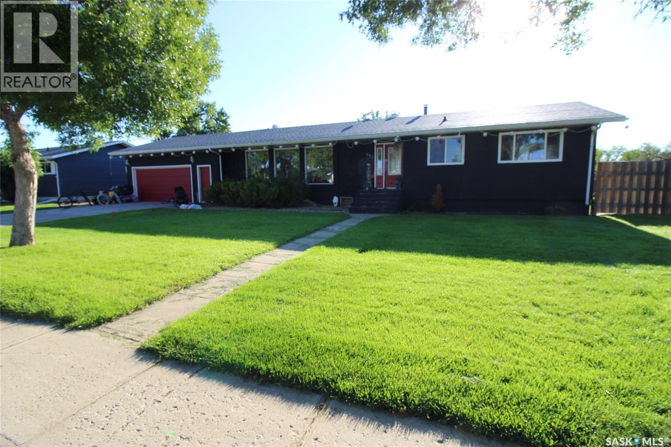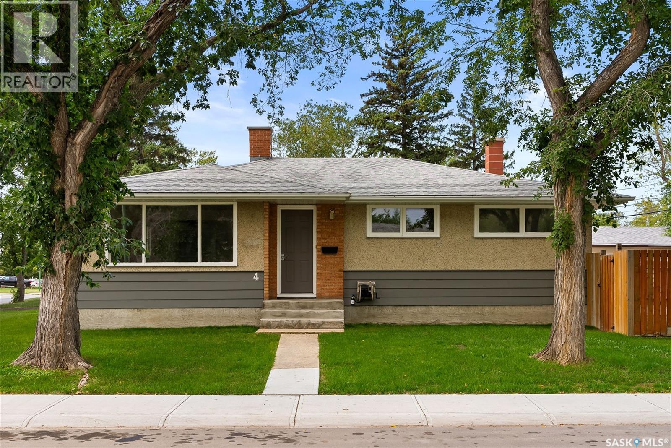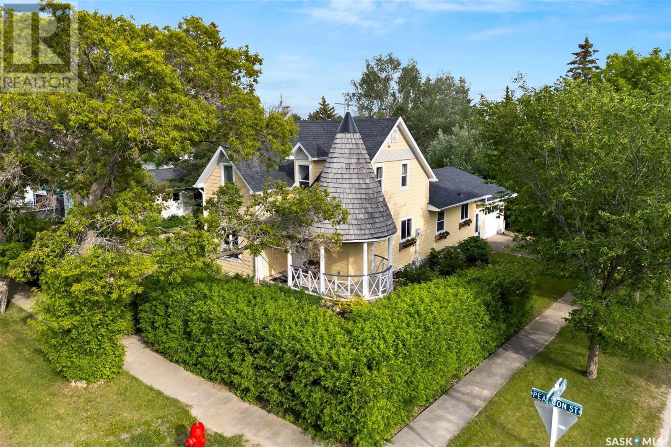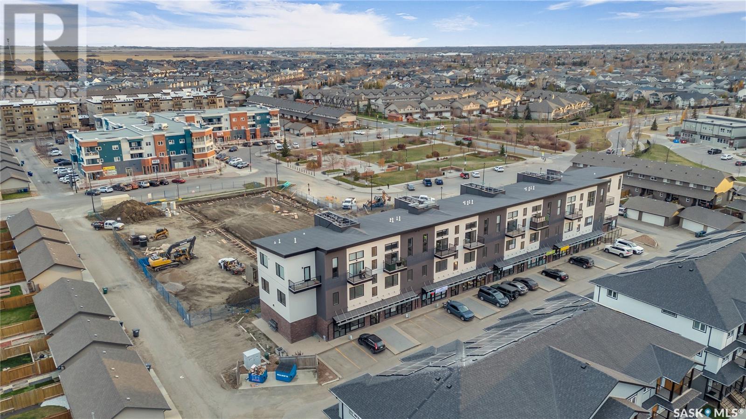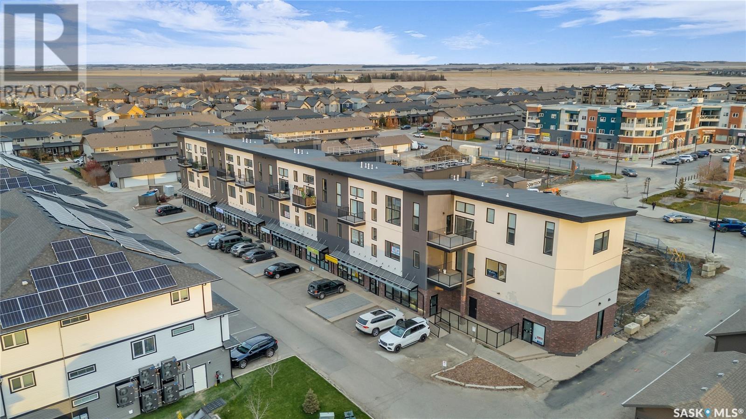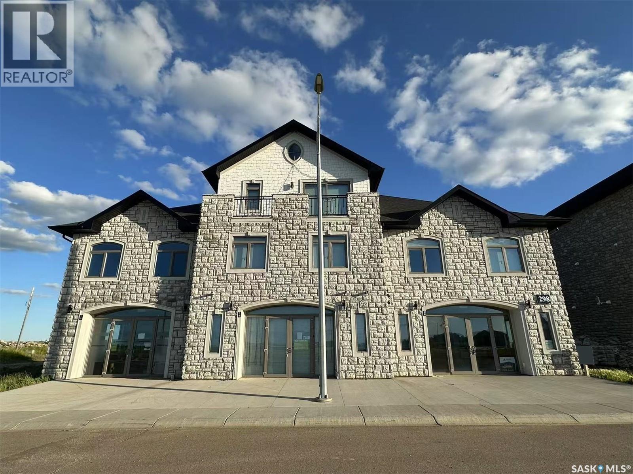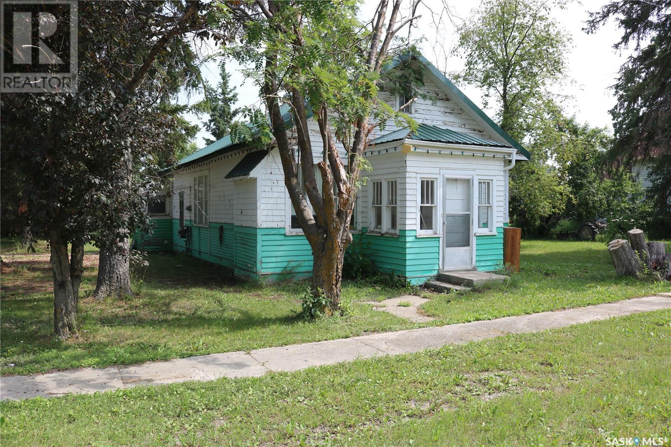Property Type
108 Jacobson Drive
Christopher Lake, Saskatchewan
Have you been waiting for an opportunity for a Christopher Lake lakefront property to become available? Well the wait is over! Introducing 108 Jacobson Drive! This 2128 sq/ft turn key home features 4 bedrooms and 2 bathrooms and is located at Bell's Beach. The main living space is stunning with 15 ft vaulted ceilings and abundance of natural lighting from the 8 large, west facing windows allowing for gorgeous views of the lake & daily sunsets from the dining & living room areas. The bright kitchen consists of stunning white cabinetry, stainless steel appliances and countertop as well as a custom feature island to accommodate more seating. A sliding glass door leads to the wrap around deck to enjoy the great sunset views, and has tons of space for entertaining with stair access to the beach. Completing the upper level is the primary bedroom, two additional bedrooms, and a stunning 3 piece bathroom featuring a beautiful custom tiled shower, and an updated vanity and lighting. Moving downstairs to the lake access level you will find a large, open family room filled with natural light from the large lakeside windows. Sliding doors give access to a covered deck below which features an 11 x 13 screen room for bug free nights to enjoy the outdoors lakeside. The basement also boasts an large 4th bedroom, a beautiful 4 piece bathroom features tiled bathtub area and updated lighting and vanity. A large utility/storage room completes the lower level. Outside, the beachfront is landscaped with your own sandy beach space and a gradual, sandy bottom waters edge is inviting and perfect to swim and play in for children. A 1/4 share of the marked dock is also included with a boat lift spot. Roadside is fitted with a generator hook up for a Petroleum Gas generator that will be included in the sale, a storage shed and car cover, and crushed rock to keep mud and dirt out. Other notable u... As per the Seller’s direction, all offers will be presented on 2025-08-25 at 12:00 PM (id:41462)
4 Bedroom
2 Bathroom
2,128 ft2
RE/MAX P.a. Realty
Garden River Acreage
Garden River Rm No. 490, Saskatchewan
Experience luxurious riverfront living in this stunning home situated on 127 acres of land in the RM of Garden River. With over 2000 sq/ft of living space, this "barndominium" style property boasts 3 bedrooms, 2 bathrooms, and a 6 car attached garage with 14ft ceilings! The ground level boasts over 1500 sq/ft of in-slab heated shop space to keep things warm and dry and also features a RV/Boat lane that is nearly 40 feet deep with a 13x14 overhead door to fit any and all of your toys! Another 8x16ft overhead door gives access to the rest of the shop space. Also on ground level is a utility room to house the extremely energy efficient geothermal furnace system and well water system, along with all other mechanical aspects of the home. A forward thinking feature of this home is the roughed in elevator shaft for potential future use, which is currently being used as storage space on both the ground level and the upper level. A 4 piece bathroom makes up the remainder of the ground level. Heading upstairs, you will be welcomed by vaulted ceilings and plethora of natural light from the 14 south-facing windows overlooking the North Saskatchewan River. There is a beautiful open concept kitchen featuring white cabinetry, quartz countertops, a tiled backsplash and stainless steel appliances, and of course is complete with the stunning river view. The living room features a beautiful wood burning fireplace, a built in bookshelf, and a large seating area. Stepping outside to the covered balcony you will be able to take in all of the nature and wildlife that comes with the riverfront view. Frequent sightings of moose, deer, bear, coyotes, foxes and many other animals are all available to you from the comfort and safety of the raised deck. The rest of the upstairs is complete with 3 bedrooms, including a primary bedroom featuring a 5 piece ensuite and walk in closet. Don't miss out on this one of a kind property, call your Realtor now! (id:41462)
3 Bedroom
2 Bathroom
2,000 ft2
RE/MAX P.a. Realty
42 Regina Avenue
Katepwa Beach, Saskatchewan
LOCATION, location, location AND a LAKE VIEW. Situated in the highly desirable heart of Katepwa Point Prov. Park, this one has it all! This extremely well cared for 3 bedroom year round 962 sq ft mobile home has seen a recent renovation including updated laminate and carpet flooring, bathroom, windows, doors, metal roof and eavestrough, natural gas furnace, and 200 amp elec. panel. The cottage inspired pine paneling really gives you that "I'm at the lake" feel. Nothing to do here but move in and enjoy lake time on one of the 2 decks, the front one facing the lake and the back one with a gazebo. Or maybe you'd like to sit around the firepit and roast some s'mores. You choose! The 1990 built insulated garage (overhead door needs new track) can house the vehicle or be a she-shed or man cave, and keep the lake toys in one of the 2 sheds. Or maybe turn one of the sheds into a quaint guesthouse for extra sleeping. All of this is either just steps or a fun golf cart ride away from the public beach, boat launch, hotel and restaurant/lounge, store with take out food, Trans Canada Trail, the Family 9 golf course and the regular Katepwa Golf Course. Well and 2 septic tanks. The fridge/freezer will not stay and will be replaced with a fridge only. Better move fast on this one! Call today to make it your own! Direction Regarding Offer Presentation Form 917 is in effect with no presentation of offers as per the Seller's instructions until 2 pm on May 20, 2025. Mobile home model #952636 serial #52636 F6398... As per the Seller’s direction, all offers will be presented on 2025-05-20 at 2:00 PM (id:41462)
3 Bedroom
1 Bathroom
936 ft2
C&c Realty
209 L Avenue N
Saskatoon, Saskatchewan
This fully renovated 1,128 sq ft bungalow is nestled in the heart of Westmount, offering modern living in a well-established, family-friendly neighborhood. Ideally located just steps from schools, parks, pools, and shopping — enjoy unmatched convenience with everything you need close by. Inside, you'll find a bright front living room, two bedrooms, a stylish 4-piece bathroom, and a well-appointed kitchen and dining area with side entry. The spacious primary bedroom at the rear overlooks the backyard. The fully finished basement expands your living space with a cozy family room, a large bedroom, a 3-piece bathroom, and a dedicated laundry room — perfect for extended family, guests, or potential rental. Outside, the newly rebuilt front deck adds impressive curb appeal and the perfect space to relax outdoors. With tasteful upgrades throughout, this home is move-in ready and offers the perfect blend of comfort, function, and location. (id:41462)
4 Bedroom
2 Bathroom
1,128 ft2
L&t Realty Ltd.
833 Keith Street
Moose Jaw, Saskatchewan
This Bungalow is the perfect home for those who love to entertain, offering a combination of style, comfort, and an ideal setting for hosting gatherings. At the heart of this home is the spacious kitchen, opened to the Dining area, thoughtfully added in 2000. This bright and airy space features large windows and garden doors that open to the backyard, inviting natural light to shine through. With ample cabinetry, there’s plenty of room for all your kitchen storage needs. The centerpiece is the island, which provides a great workspace complete with a prep sink, making meal preparation effortless. There is also main floor laundry! The main floor boasts an open-concept design, enhanced by a pass-through styled open wall to the living area. Hardwood floors add warmth and elegance, creating an inviting space for both everyday living and special occasions. This level also includes 3 bedrooms and an updated 4pc. Bath. On the lower level, renovated, creates a serene atmosphere with modern finishes. This area features a family & game spaces room perfect for movie nights or casual gatherings. A Snack Centre is a great spot for mixing drinks and serving snacks. Additionally, there are plenty of storage solutions, a 4th Bedroom (window does not current fire codes, but to be aware), and an updated 4pc bath complete this floor with utility. The outdoor space, South facing, is fenced and has a dedicated area for the family pet featuring a large dog run off the deck. Relax and unwind on the Deck or around the firepit area. There is also a front drive for off street parking. This is a wonderful family home to make your next move to. Click On The Multi Media Link For A Full Visual Tour and call today! (id:41462)
4 Bedroom
2 Bathroom
1,285 ft2
Global Direct Realty Inc.
5113 Crane Crescent
Regina, Saskatchewan
Welcome to 5113 Crane Crescent, a beautifully maintained two-storey home located in the heart of Harbour Landing—one of Regina’s most vibrant and family-friendly communities. This 1,454 sq ft residence exudes pride of ownership, offering a bright, stylish, and functional layout perfect for modern living. The main floor features rich laminate flooring, a welcoming living room with a custom built-in TV nook, front-facing windows that provide a warm, natural glow, and a convenient 2-piece powder room. The dining area is ideal for entertaining and flows seamlessly into a crisp white kitchen complete with stainless steel appliances, tile backsplash, walk-in pantry, and plenty of cabinetry for storage. Upstairs, you’ll find three comfortable bedrooms, including a spacious primary suite with a walk-in closet and 4-piece ensuite, as well as a full main bath and second-floor laundry for added convenience. The fully developed basement expands your living space with a cozy rec room, a fourth bedroom, and another 4-piece bathroom—perfect for guests or extended family. Outside, enjoy a private covered deck—an ideal retreat for relaxing evenings. Completing this exceptional property is a double attached garage and a prime location near parks, pathways, schools, and all south-end amenities—making this home the perfect blend of comfort, style, and convenience. (id:41462)
4 Bedroom
4 Bathroom
1,454 ft2
Exp Realty
1031 3rd Avenue Ne
Moose Jaw, Saskatchewan
1000 sq.ft. 3 bedroom, 1 bathroom one and a half story home in the mature, quiet neighbourhood of Hillcrest just a few blocks from Peacock High School, Main Street Tim Horton's or the Town and Country Mall.... As per the Seller’s direction, all offers will be presented on 2025-07-30 at 12:09 AM (id:41462)
2 Bedroom
1 Bathroom
1,000 ft2
Homelife Crawford Realty
3307 Green Sandcherry Street
Regina, Saskatchewan
Great location close to schools and South/East Regina shopping and amenities! This well-designed 3-bedroom, 3-bathroom home with an attached garage offers a fantastic layout for comfortable living. Upon entry, you’re welcomed by tiled flooring in the foyer, front hallway, and main floor bathroom, with laminate flooring throughout the remainder of the main level. The kitchen features an abundance of cabinetry, ample counter space, and a large center island — perfect for meal prep or entertaining. The adjacent dining area includes a garden door that leads to a deck and a fully fenced backyard, ideal for outdoor enjoyment. Upstairs, you’ll find three generously sized bedrooms, including a primary suite complete with a walk-in closet and 3-piece ensuite. A full bathroom and convenient second-floor laundry complete the upper level. The unfinished basement, featuring large windows, is ready for your personal touch. Most walls are already insulated and polyed. The City of Regina has approved construction of a side entrance for a basement suite. (id:41462)
3 Bedroom
3 Bathroom
1,272 ft2
Exp Realty
617 Lansdowne Avenue
Saskatoon, Saskatchewan
Nestled in the heart of Saskatoon’s highly sought-after Nutana neighborhood, this 1,766 sq. ft. 2.5-storey character home blends timeless charm with thoughtful modern updates. The main floor boasts an inviting layout with a large, updated kitchen showcasing granite countertops and an abundance of cabinetry — ideal for both everyday living and entertaining. The Breakfast nook with an extended eating bar allows a perfect blend of function and practicality. Open to the family area it gives the home a modern flare while the formal dining and great room blend in the historical charm. Upstairs you’ll find two bedrooms and a beautifully updated 4 piece bathroom. Moving up to the stunning loft with skylights and restored shiplap flooring, this space is perfect for a cozy bedroom retreat, creative studio, or home office. Located just steps from the river, parks, schools and the vibrant Broadway Avenue, this home offers the best of Nutana living — character, comfort, and community. (id:41462)
3 Bedroom
3 Bathroom
1,766 ft2
Century 21 Fusion
222 7th Street E
Saskatoon, Saskatchewan
Welcome to 222 7th Street East, nestled in the highly sought-after Buena Vista neighborhood. Homes like this rarely come on the market! Ideally located within walking distance to parks, the river, Broadway Avenue, and with easy access to downtown, this home checks all the boxes. From the moment you arrive, the tastefully updated exterior featuring Hardie board siding and a beautifully landscaped yard will catch your eye. Step inside through a charming enclosed front porch and into a thoughtfully renovated interior. This home underwent a full renovation by Spruce Homes in 2018, blending modern finishes with timeless character. The spacious and bright living room features high coffered ceilings and elegant columns — setting the tone for the rest of the home. The kitchen is a true chef’s delight, boasting a mix of butcher block and granite countertops, a stylish backsplash, updated cabinetry, and a full set of stainless steel appliances. Just off the kitchen is a stunning 3-piece bathroom with a custom tiled shower. Also on the main floor, you’ll find a practical mudroom with built-in benches and storage, as well as convenient main-floor laundry. Upstairs offers three comfortable bedrooms, including a generous primary bedroom that easily accommodates any bed size. The renovated 4-piece bathroom on this level features modern tiled flooring, an updated vanity, and a tiled tub/shower combo. The backyard is an entertainer’s dream — fully reimagined with new patio stones, fresh sod, fencing, and an updated deck with a privacy wall. There's also an oversized single detached garage for additional storage and parking. This is truly a one-of-a-kind home on a quiet, tree-lined street in one of Saskatoon’s most desirable neighborhoods. Don’t miss your chance to own this exceptional property! (id:41462)
3 Bedroom
2 Bathroom
1,212 ft2
Boyes Group Realty Inc.
303 306 Tait Crescent
Saskatoon, Saskatchewan
NOT YOUR AVERAGE CONDO !!! These don't come up often.... Only the Top Floor has only one other neighbour--AND --Conveniently located across the hall is a small amenities room, and a 600 sq ft (huge) top-floor sun drenched balcony space, providing an excellent venue for socializing or hosting small gatherings. Owner has enjoyed this unit for 17 years! The building consists of only eight units, ensuring a quiet and private atmosphere.Features living room with hard to find wood burning fireplace and a patio door to private deck overlooking green lawn space ...Seller states lots of natural light from east sunrises and west sunsets..! Two large bedrooms, laundry in suite,exclusive parking stall plus visitor parking. Air conditioner is in main living area and separate thermostats in each room to control your heat. Low $300 condo fee.PETS allowed with restrictions.Perfect for U of S students with DIRECT BUS TO CAMPUS! or anyone wanting a very quiet peaceful private setting! NOTE: possession can be immediate! (id:41462)
2 Bedroom
1 Bathroom
914 ft2
Royal LePage Varsity
423 Park Avenue
Outlook, Saskatchewan
Charming mobile home featuring a fresh coat of paint and brand-new skirting. Enjoy a spacious, manicured yard perfect for outdoor activities and family gatherings, which is also all fenced in. The property includes a convenient single detached garage, providing ample storage and large asphalt driveway for additional parking. Enjoy the yard from the South facing deck with some coverage from the West side. This is a great location for the home as behind the property is the corridor to the walking trails along the South Saskatchewan River. Move-in ready and ideal for anyone looking for a comfortable and well-maintained home. Call us today for your personal tour! (id:41462)
3 Bedroom
1 Bathroom
1,089 ft2
RE/MAX Shoreline Realty
652 9th Street W
Shaunavon, Saskatchewan
The Ultimate Family Home Awaits! This isn’t just a house—it’s the family home you’ve been dreaming of! This expansive 1,500 sq. ft. bungalow is perfectly designed for comfort, entertaining, and everyday living. Step through the front door and you’re greeted by entertainment central. The massive living room offers a unique conversation-pit style layout alongside a raised seating area—perfect for cozy movie nights or lively gatherings. At the heart of the home, the kitchen is warm and inviting with rich maple cabinetry, a herringbone backsplash, and countertops that tie it all together beautifully. A generous dining area opens to the back deck, while a large pantry and main-floor laundry (just steps away) make life even easier. Down the hall, you’ll find spacious bedrooms, a refreshed guest bath, and a primary suite complete with its own 3-piece ensuite and large closet. The lower level? A kids’ paradise. There’s a sprawling family room with a gas fireplace, a huge toy room, a private bedroom for your teenager (with their own 3-piece bath), plus a bonus room to adapt however you choose—gym, office, craft space, you name it. From there, head through the oversized double garage (with workbench and extra storage) to the backyard—where the fun really begins. With lush, mature grass and a full fence, there’s room for trampolines, games, and garden adventures. The veggie garden is ready to offer up fresh snacks, while the spacious patio is perfect for summer BBQs. Two storage sheds keep bikes and toys neatly tucked away. This home has been lovingly refreshed with new paint inside and out, updated light fixtures, and new kitchen flooring. Energy-efficient windows, central air, and central vac mean you can move in and simply enjoy. All that’s left? You. Come for a visit—you may just decide to stay for a lifetime. (id:41462)
4 Bedroom
4 Bathroom
1,500 ft2
Access Real Estate Inc.
4 Burrows Street
Regina, Saskatchewan
Welcome to 4 Burrows Street, a charming bungalow nestled in Regina’s Regent Park neighbourhood. This 1,148 sq. ft. home sits on a mature 6,200 sq. ft. corner lot and offers a bright, functional layout with timeless character. The inviting living room showcases gleaming hardwood floors, a large picture window that fills the space with natural light, and a striking wood-burning fireplace with a bold black brick surround. The dining area flows into the kitchen, which offers plenty of cabinetry, counter space, and a backyard view. Down the hall are three comfortable bedrooms, including a primary suite with a private 2-piece ensuite. A full 4-piece bathroom completes the main floor. Step outside to enjoy a fully fenced yard with lush lawn, mature trees, and space for outdoor living. The single detached garage (13.4' x 21.5') and wide concrete driveway provide parking for up to three vehicles. Situated in a family-friendly community near schools, parks, shopping, and transit, this move-in ready property is an excellent choice for first-time buyers or growing families. (id:41462)
3 Bedroom
2 Bathroom
1,148 ft2
Exp Realty
219 Pearson Street
Strasbourg, Saskatchewan
Open house Sunday Aug 31st 1:30-3:00 Get ready to have your breath taken away and your heartstrings pulled! This is a once in a lifetime opportunity to own 219 Pearson Street, an ICONIC home in the quaint town of Strasbourg Saskatchewan Canada. Step under the manicured hedge archway into a Disney-like manicured corner 0.14 acre piece of heaven featuring stunning architectural rooflines, right-sized garden area, two covered decks, two garages & driveways all hugging a masterfully renovated home! The dedicated foyer opens into the original 2 ½ story home adorned with hardwood flooring, vintage chandeliers, craftsman trim & crown molding, with excellent window (newer) placement throughout the living & dining room areas. The kitchen provides stone countertops, ample cabinet space, mosaic backsplash & enough space to dance or sit with friends. Completing the space there is a surprise walk-in pantry & storage space adjoining the original home to the 1979 bungalow floorplan addition. The second level opens to a bright sitting nook. Both secondary bedrooms are a good size with walk in closets, with the primary bedroom offering custom built in cabinets. The exquisitely designed bathroom offers convenient second floor laundry & boasts a deep tub accented by a subway tile surround. Transitioning to the secondary living area, the bright open concept floorplan features a living room, U shaped kitchen, full bathroom & bedroom with access to the covered deck & backyard. Notable features include direct access from the attached garage (back portion could be small shop interior 11x26), into a mudroom breezeway; access to the basement with laundry. Opportunity for larger families, generational living, or to age in place. Since 2015 this home has seen an incredible metamorphoses! Perks: Beam Support, HE Furnace, PV Hot Water Heater, 200AMP Electrical, Roofing, Siding Alegra Board, Detached garage w/she-shed & more updates to name! (id:41462)
3 Bedroom
2 Bathroom
1,350 ft2
Boyes Group Realty Inc.
Exp Realty
205 419 Willowgrove Square
Saskatoon, Saskatchewan
A versatile east end office space in the vibrant Willowgrove area, ready to accommodate a variety of business needs. This second floor unit has three separate offices with large windows, a spacious front reception area with work space as well as a two piece bathroom and mechanical room with extra storage. An ideal choice for businesses seeking an accessible space in a thriving Saskatoon neighbourhood. (id:41462)
754 ft2
Coldwell Banker Signature
207 419 Willowgrove Square
Saskatoon, Saskatchewan
A versatile east end office space in the vibrant Willowgrove area, ready to accommodate a variety of business needs. This second floor unit has three separate offices with large windows, a spacious front reception area with work space as well as a two piece bathroom and mechanical room with extra storage. An ideal choice for businesses seeking a comfortable space in a thriving Saskatoon neighbourhood. (id:41462)
754 ft2
Coldwell Banker Signature
208 419 Willowgrove Square
Saskatoon, Saskatchewan
A very spacious east end office in the vibrant Willowgrove area. This second floor unit has four separate offices, a large board room in the front and the back, reception area, two bathrooms, a kitchenette, storage room and balcony. Very well maintained and currently leased with great tenants. (id:41462)
1,809 ft2
Coldwell Banker Signature
2 298 Prairie Dawn Drive
Dundurn, Saskatchewan
Don't miss this rare opportunity to invest in the vibrant, up-and-coming community of Dundurn! Located just 20 minutes from Saskatoon and minutes from Blackstrap Provincial Park and Lake, this town offers the perfect blend of quiet living and convenient access to city amenities. This unique, mixed-use property is ideal for entrepreneurs, investors, or families. The main floor is a showstopper, featuring approximately $160,000 in high-end renovations to create a stunning, turn-key retail boutique. Previously operated as a beautiful jewelry store, this space boasts premium finishes and a layout ideal for any high-end retail business, professional office, or chic studio. With its separate entrance and over 600 sq ft, it offers a premier commercial opportunity right on the ground level. Upstairs, you'll find a spacious and modern two-level living area. The second floor boasts a bright, open-concept living room, dining area, and kitchen with durable wood flooring, along with two generous bedrooms, a full bathroom, and a welcoming balcony. The private third floor is dedicated to a huge primary suite, complete with a walk-in closet, a 4-piece ensuite bathroom, and its own sunny, private balcony. With a total of 3 bedrooms, 2 full bathrooms, and an attached two-car garage, this property offers an unparalleled chance to live luxuriously while running a business downstairs. Seize the opportunity to live, work, and grow in this fantastic community! (id:41462)
3 Bedroom
2 Bathroom
2,521 ft2
Aspaire Realty Inc.
203 Mcdonald Street
Welwyn, Saskatchewan
Looking for a starter home or a rental property? This affordable home needs a little TLC but is a great option. There is a large mud room with laundry at the back entrance. Bright south facing, functional kitchen. Good sized bathroom. Huge living room with original hardwood floors. Two bedrooms are just off the living room and have a lot of character. At the front is a cute enclosed porch entry. There are plenty of mature trees in the yard, and a shed for storing you items. Contact your agent to arrange a tour. (id:41462)
2 Bedroom
1 Bathroom
1,040 ft2
RE/MAX Blue Chip Realty
86 Langley Street
Regina, Saskatchewan
Welcome home to 86 Langley Street nestled in family-centric Hillsdale neighbourhood in Regina, SK! If these walls could talk, they would share a multitude of happy memories: kids celebrating birthdays, summer BBQs w/friends, & afternoons spent canning pickles using the secret family recipe! From the moment you lay eyes on this home, you feel welcomed by the thoughtful landscaping & architectural elements that work seamlessly to highlight the front curb appeal. Stepping into the home, the foyer opens into a spacious living room with gleaming hardwood flooring, & a large picture window providing views of the neighbourhood. Adjacent, the dining room provides exceptional views of the fully landscaped side yard as well as enough space for a full-size table, & a secret walk-in pantry perfect for stashing countertop appliances & extra nibbles. This kitchen is the heart of the home – offering ample countertop space for food prep, island, desk nook, & included SS appliances. Down the hall, the hardwood floors continue into the two secondary bedrooms (with good sized closets) as well as the primary bedroom, also featuring a sizable closet. Finishing the main floor are a 3PCE bathroom w/tiled show, wall to wall vanity w/custom built in shelving, a built-in hallway linen closet, & a back landing w/access to the back yard. Downstairs is ready for your imagination; currently there is a rec room space, 5PCE bath, storage room w/shelving, den, & room used as a bedroom (not an egress window). The utility room features a laundry area & oodles more storage space! Outdoors, the yard is a private, storybook retreat w/mature trees, perennials, & shrubs framing a peaceful patio. 2 sheds included, attached single garage offers a 220V plug + shelving space, & adjacent space by the garage to pull in toys! Walkable to the U of R, Marion McVeety School & a swift commute to other Regina landmarks... As per the Seller’s direction, all offers will be presented on 2025-08-15 at 5:00 PM (id:41462)
3 Bedroom
2 Bathroom
1,232 ft2
Boyes Group Realty Inc.
418 Veltkamp Crescent
Saskatoon, Saskatchewan
In a world where cold showers ruin mornings… one house rises above. With an on-demand water heater, three bedrooms, and three bathrooms, this 1,324 sq. ft. Stonebridge stunner ensures everyone gets their time in the spotlight (and their hot water). The main floor sets the scene with trendy vinyl plank and tile floors which are tough enough for pets, kids, and that one neighbour who always “just pops by” because your house has AC and theirs doesn’t and won't leave. A stylish feature wall in the living room delivers drama without the diva attitude, but hey, it might be allowed in this case. Step in the well laid-out kitchen and make a snack for those late night cravings too. Evening calories don't count right? But wait. The basement. It’s unfinished… which means it’s your blank canvas. Home theatre? Gym? Secret karaoke lounge? We promise we won’t judge or tell a soul! Then, step into the backyard with it's two-tier deck that's worthy of summer blockbusters. Picture BBQs, late-night laughs with friends, maybe family if they are cool enough to join, and sprinklers that handle the lawn like a seasoned stunt double. The fenced yard is a safe space for kids, pets, and any superhero training sessions you have planned. And let’s not forget the 22x22 garage with enough room for 2 cars, projects, a CrossFit station, or if you really wanted, disco dance floor, again we won’t judge. Now add in the perks of Stonebridge with schools, parks, shopping, and restaurants all just around the corner. This isn’t just a house. It’s your next great adventure. Coming soon… to a family like yours.... As per the Seller’s direction, all offers will be presented on 2025-08-24 at 6:00 PM (id:41462)
3 Bedroom
3 Bathroom
1,324 ft2
Exp Realty
Norton Acreage
Asquith, Saskatchewan
22.8 kms west from last traffic light on 22nd to Lynne Road then north 6.9 kms. Beautiful treed 10 acre property in the RM of Corman Park. If you want privacy, trees, pathways, outbuildings, surrounded fire pit area and plenty of room to roam then this is the place for you. 1997 built house shows awesome. Just move in. House is complemented by a 30x30 foot heated garage built in 2018. House features south exposure deck as well as an east exposure deck. Inside you will find vaulted ceilings in kitchen and living room, hardwood floors, wood stove and an open floor plan. Basement is fully finished. (id:41462)
3 Bedroom
2 Bathroom
1,016 ft2
Royal LePage Saskatoon Real Estate
1 Moki Bay
Kenosee Lake, Saskatchewan
1 Moki Bay - WELCOME to the Resort Village of Kenosee Lake – where year-round recreation meets modern living. Nestled in the prime location of 1 Moki Bay, this 2024 custom-built Modern Home offers exceptional functionality, and unbeatable community vibes. Property Highlights: • Striking curb appeal on a .17-acre corner lot • Maintenance-free fencing & zero-scaped areas plus a lush lawn with underground sprinklers • Versatile 14x36 multi-purpose storage/bunkhouse/studio • Room for a firepit or fountain retreat in the SE corner Entertain & Unwind Step through patio doors to a covered deck perfect for BBQs or an outdoor kitchen. Enjoy lake view as you relax in the open-concept living space, featuring: • Vaulted ceilings & dimmable LED pot lights • Natural gas fireplace & panoramic windows • Stylish island kitchen, ideal for family or entertaining Main Floor Living: • 2 spacious bedrooms with ample storage • Bright 4-piece bathroom Lower Level Potential: Partially finished to let you personalize: • Large rec room, gym/bedroom, 3-piece bath • Space for 4th bedroom, plenty of storage • High-efficiency mechanicals, HRV, RO water, surge-protected panel • Gas dryer (also wired electric) & full laundry The Lifestyle You've Been Waiting For: Live among retirees, young families, and seasonal residents in this vibrant resort village, just steps from: • Kenosee Lake – fish all year round! • Moose Mountain Provincial Park – endless trails & adventures • Mystic Park – pickleball, skating, picnic spaces • Kenosee 4 Seasons Community Centre • Golf Kenosee – one of Saskatchewan’s top golf courses • Local wellness & health practitioners, Yoga classes and the beloved Moose Mountain Players Theatre Whether you’re looking for a family retreat, year-round home, or a peaceful place to retire, this beautifully built home has it all. Schedule your private tour today – contact your local realtor now! (id:41462)
3 Bedroom
2 Bathroom
1,008 ft2
Performance Realty





