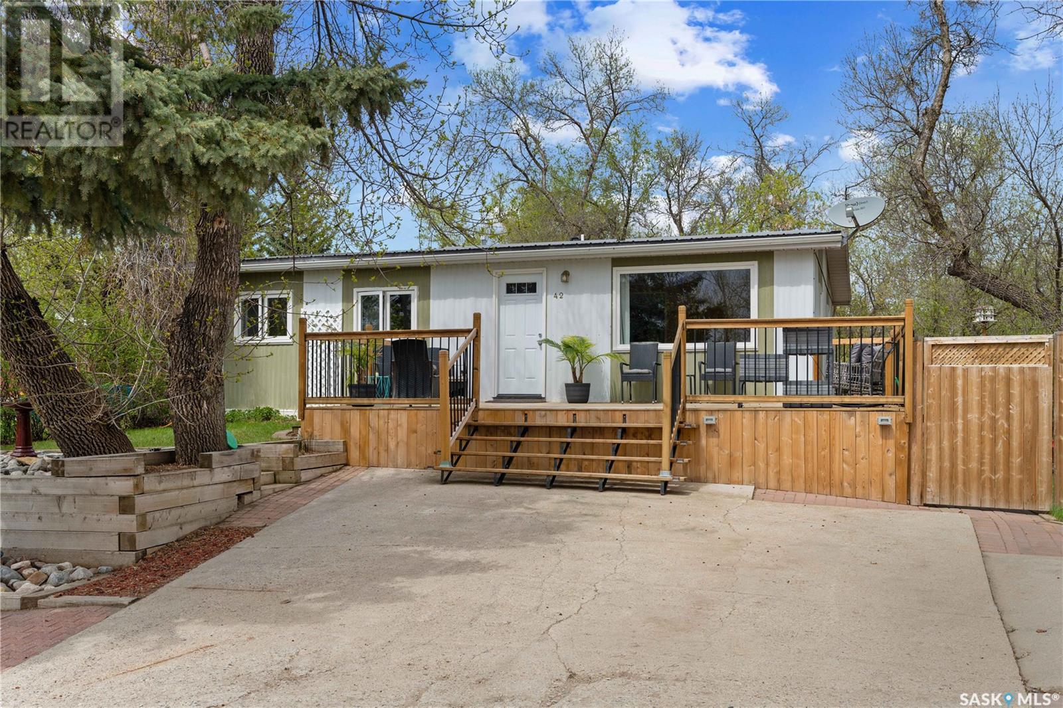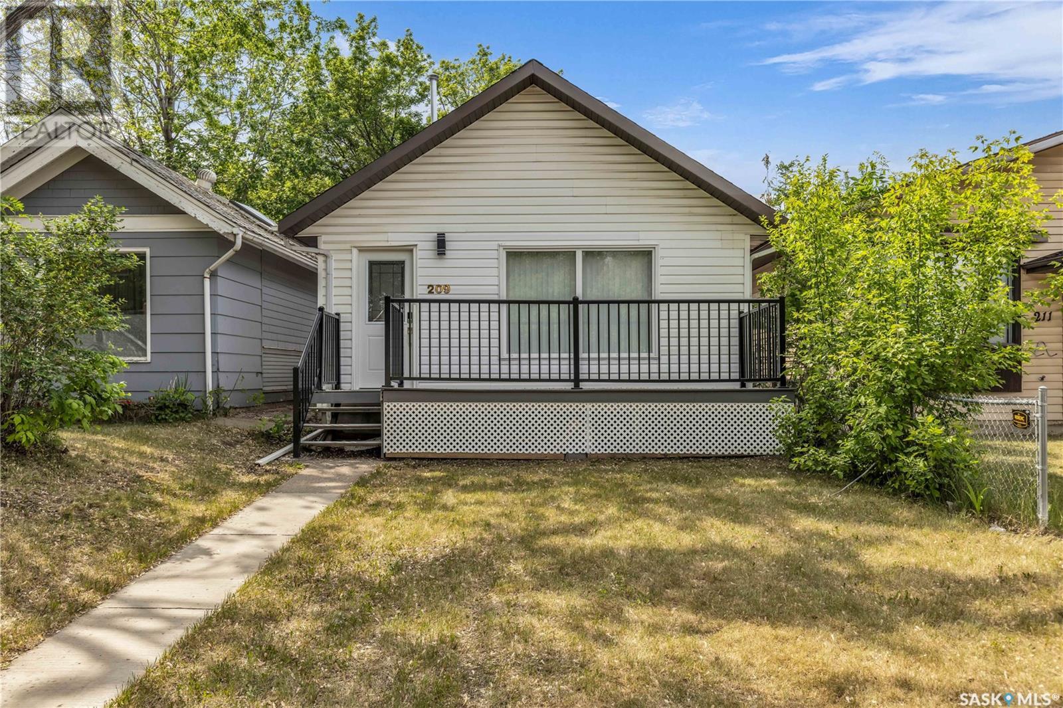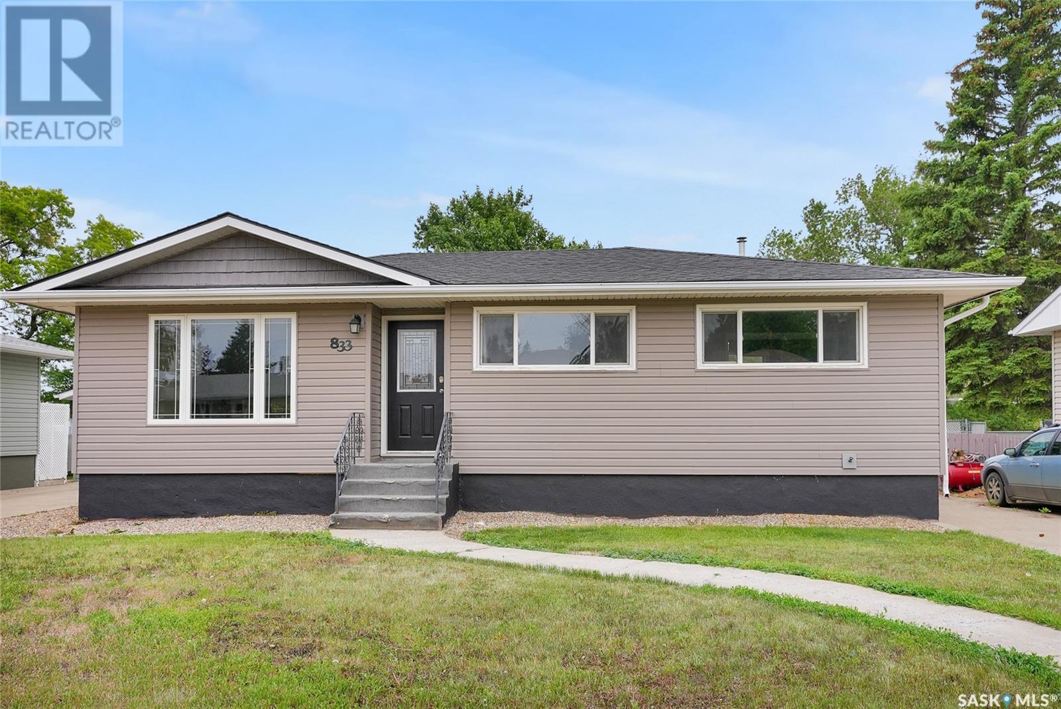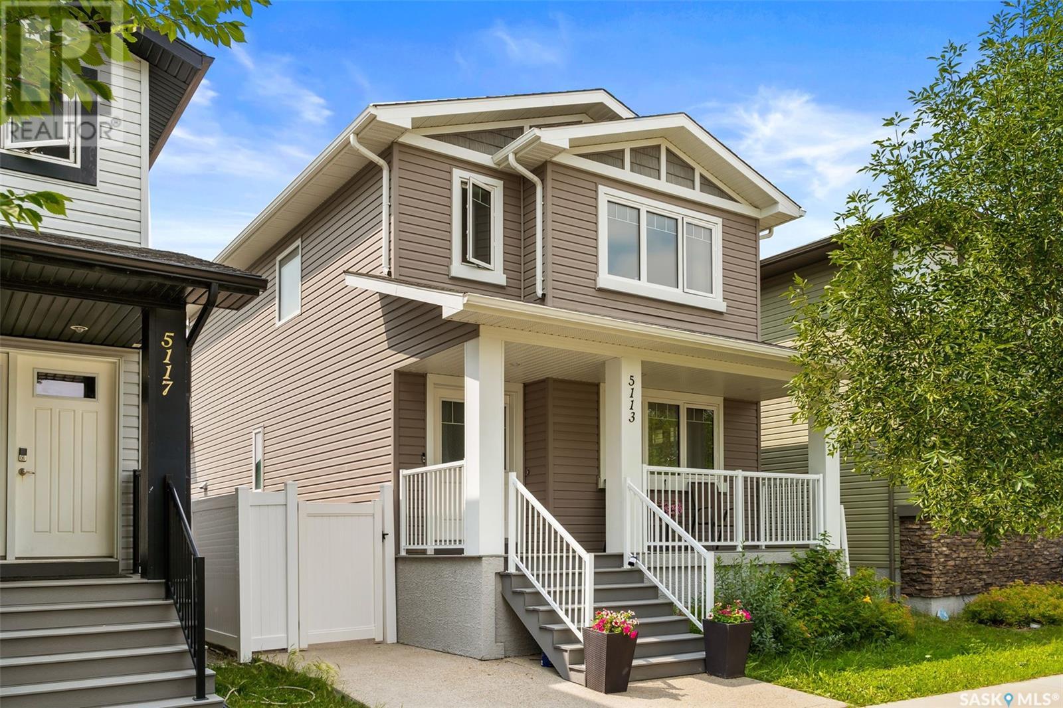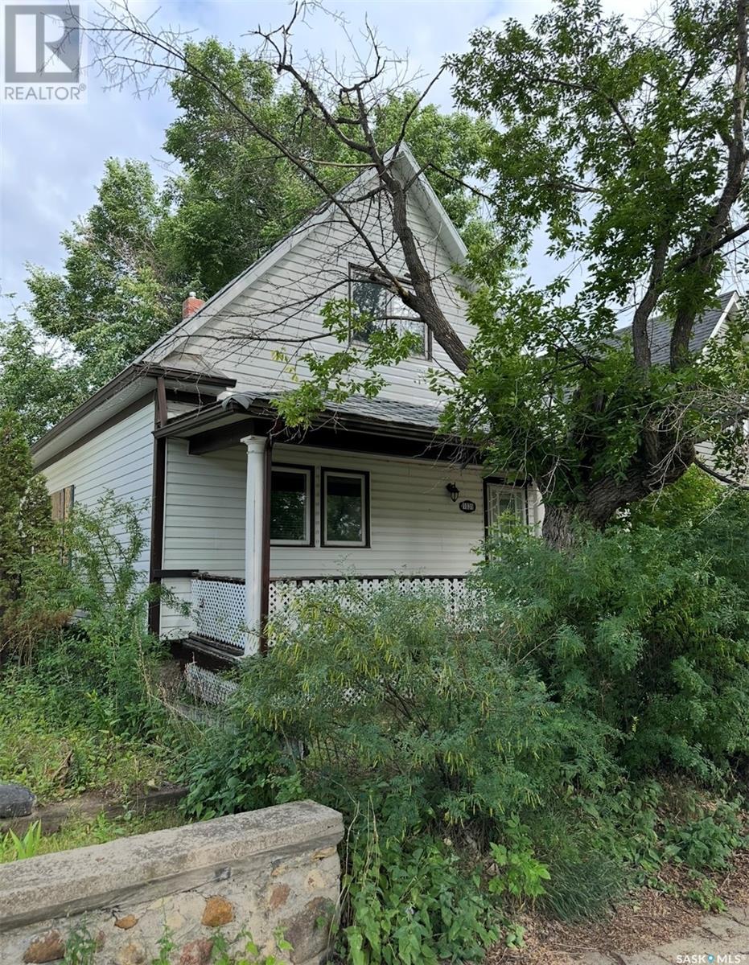Property Type
108 Jacobson Drive
Christopher Lake, Saskatchewan
Have you been waiting for an opportunity for a Christopher Lake lakefront property to become available? Well the wait is over! Introducing 108 Jacobson Drive! This 2128 sq/ft turn key home features 4 bedrooms and 2 bathrooms and is located at Bell's Beach. The main living space is stunning with 15 ft vaulted ceilings and abundance of natural lighting from the 8 large, west facing windows allowing for gorgeous views of the lake & daily sunsets from the dining & living room areas. The bright kitchen consists of stunning white cabinetry, stainless steel appliances and countertop as well as a custom feature island to accommodate more seating. A sliding glass door leads to the wrap around deck to enjoy the great sunset views, and has tons of space for entertaining with stair access to the beach. Completing the upper level is the primary bedroom, two additional bedrooms, and a stunning 3 piece bathroom featuring a beautiful custom tiled shower, and an updated vanity and lighting. Moving downstairs to the lake access level you will find a large, open family room filled with natural light from the large lakeside windows. Sliding doors give access to a covered deck below which features an 11 x 13 screen room for bug free nights to enjoy the outdoors lakeside. The basement also boasts an large 4th bedroom, a beautiful 4 piece bathroom features tiled bathtub area and updated lighting and vanity. A large utility/storage room completes the lower level. Outside, the beachfront is landscaped with your own sandy beach space and a gradual, sandy bottom waters edge is inviting and perfect to swim and play in for children. A 1/4 share of the marked dock is also included with a boat lift spot. Roadside is fitted with a generator hook up for a Petroleum Gas generator that will be included in the sale, a storage shed and car cover, and crushed rock to keep mud and dirt out. Other notable u... As per the Seller’s direction, all offers will be presented on 2025-08-25 at 12:00 PM (id:41462)
4 Bedroom
2 Bathroom
2,128 ft2
RE/MAX P.a. Realty
Garden River Acreage
Garden River Rm No. 490, Saskatchewan
Experience luxurious riverfront living in this stunning home situated on 127 acres of land in the RM of Garden River. With over 2000 sq/ft of living space, this "barndominium" style property boasts 3 bedrooms, 2 bathrooms, and a 6 car attached garage with 14ft ceilings! The ground level boasts over 1500 sq/ft of in-slab heated shop space to keep things warm and dry and also features a RV/Boat lane that is nearly 40 feet deep with a 13x14 overhead door to fit any and all of your toys! Another 8x16ft overhead door gives access to the rest of the shop space. Also on ground level is a utility room to house the extremely energy efficient geothermal furnace system and well water system, along with all other mechanical aspects of the home. A forward thinking feature of this home is the roughed in elevator shaft for potential future use, which is currently being used as storage space on both the ground level and the upper level. A 4 piece bathroom makes up the remainder of the ground level. Heading upstairs, you will be welcomed by vaulted ceilings and plethora of natural light from the 14 south-facing windows overlooking the North Saskatchewan River. There is a beautiful open concept kitchen featuring white cabinetry, quartz countertops, a tiled backsplash and stainless steel appliances, and of course is complete with the stunning river view. The living room features a beautiful wood burning fireplace, a built in bookshelf, and a large seating area. Stepping outside to the covered balcony you will be able to take in all of the nature and wildlife that comes with the riverfront view. Frequent sightings of moose, deer, bear, coyotes, foxes and many other animals are all available to you from the comfort and safety of the raised deck. The rest of the upstairs is complete with 3 bedrooms, including a primary bedroom featuring a 5 piece ensuite and walk in closet. Don't miss out on this one of a kind property, call your Realtor now! (id:41462)
3 Bedroom
2 Bathroom
2,000 ft2
RE/MAX P.a. Realty
42 Regina Avenue
Katepwa Beach, Saskatchewan
LOCATION, location, location AND a LAKE VIEW. Situated in the highly desirable heart of Katepwa Point Prov. Park, this one has it all! This extremely well cared for 3 bedroom year round 962 sq ft mobile home has seen a recent renovation including updated laminate and carpet flooring, bathroom, windows, doors, metal roof and eavestrough, natural gas furnace, and 200 amp elec. panel. The cottage inspired pine paneling really gives you that "I'm at the lake" feel. Nothing to do here but move in and enjoy lake time on one of the 2 decks, the front one facing the lake and the back one with a gazebo. Or maybe you'd like to sit around the firepit and roast some s'mores. You choose! The 1990 built insulated garage (overhead door needs new track) can house the vehicle or be a she-shed or man cave, and keep the lake toys in one of the 2 sheds. Or maybe turn one of the sheds into a quaint guesthouse for extra sleeping. All of this is either just steps or a fun golf cart ride away from the public beach, boat launch, hotel and restaurant/lounge, store with take out food, Trans Canada Trail, the Family 9 golf course and the regular Katepwa Golf Course. Well and 2 septic tanks. The fridge/freezer will not stay and will be replaced with a fridge only. Better move fast on this one! Call today to make it your own! Direction Regarding Offer Presentation Form 917 is in effect with no presentation of offers as per the Seller's instructions until 2 pm on May 20, 2025. Mobile home model #952636 serial #52636 F6398... As per the Seller’s direction, all offers will be presented on 2025-05-20 at 2:00 PM (id:41462)
3 Bedroom
1 Bathroom
936 ft2
C&c Realty
209 L Avenue N
Saskatoon, Saskatchewan
This fully renovated 1,128 sq ft bungalow is nestled in the heart of Westmount, offering modern living in a well-established, family-friendly neighborhood. Ideally located just steps from schools, parks, pools, and shopping — enjoy unmatched convenience with everything you need close by. Inside, you'll find a bright front living room, two bedrooms, a stylish 4-piece bathroom, and a well-appointed kitchen and dining area with side entry. The spacious primary bedroom at the rear overlooks the backyard. The fully finished basement expands your living space with a cozy family room, a large bedroom, a 3-piece bathroom, and a dedicated laundry room — perfect for extended family, guests, or potential rental. Outside, the newly rebuilt front deck adds impressive curb appeal and the perfect space to relax outdoors. With tasteful upgrades throughout, this home is move-in ready and offers the perfect blend of comfort, function, and location. (id:41462)
4 Bedroom
2 Bathroom
1,128 ft2
L&t Realty Ltd.
833 Keith Street
Moose Jaw, Saskatchewan
This Bungalow is the perfect home for those who love to entertain, offering a combination of style, comfort, and an ideal setting for hosting gatherings. At the heart of this home is the spacious kitchen, opened to the Dining area, thoughtfully added in 2000. This bright and airy space features large windows and garden doors that open to the backyard, inviting natural light to shine through. With ample cabinetry, there’s plenty of room for all your kitchen storage needs. The centerpiece is the island, which provides a great workspace complete with a prep sink, making meal preparation effortless. There is also main floor laundry! The main floor boasts an open-concept design, enhanced by a pass-through styled open wall to the living area. Hardwood floors add warmth and elegance, creating an inviting space for both everyday living and special occasions. This level also includes 3 bedrooms and an updated 4pc. Bath. On the lower level, renovated, creates a serene atmosphere with modern finishes. This area features a family & game spaces room perfect for movie nights or casual gatherings. A Snack Centre is a great spot for mixing drinks and serving snacks. Additionally, there are plenty of storage solutions, a 4th Bedroom (window does not current fire codes, but to be aware), and an updated 4pc bath complete this floor with utility. The outdoor space, South facing, is fenced and has a dedicated area for the family pet featuring a large dog run off the deck. Relax and unwind on the Deck or around the firepit area. There is also a front drive for off street parking. This is a wonderful family home to make your next move to. Click On The Multi Media Link For A Full Visual Tour and call today! (id:41462)
4 Bedroom
2 Bathroom
1,285 ft2
Global Direct Realty Inc.
5113 Crane Crescent
Regina, Saskatchewan
Welcome to 5113 Crane Crescent, a beautifully maintained two-storey home located in the heart of Harbour Landing—one of Regina’s most vibrant and family-friendly communities. This 1,454 sq ft residence exudes pride of ownership, offering a bright, stylish, and functional layout perfect for modern living. The main floor features rich laminate flooring, a welcoming living room with a custom built-in TV nook, front-facing windows that provide a warm, natural glow, and a convenient 2-piece powder room. The dining area is ideal for entertaining and flows seamlessly into a crisp white kitchen complete with stainless steel appliances, tile backsplash, walk-in pantry, and plenty of cabinetry for storage. Upstairs, you’ll find three comfortable bedrooms, including a spacious primary suite with a walk-in closet and 4-piece ensuite, as well as a full main bath and second-floor laundry for added convenience. The fully developed basement expands your living space with a cozy rec room, a fourth bedroom, and another 4-piece bathroom—perfect for guests or extended family. Outside, enjoy a private covered deck—an ideal retreat for relaxing evenings. Completing this exceptional property is a double attached garage and a prime location near parks, pathways, schools, and all south-end amenities—making this home the perfect blend of comfort, style, and convenience. (id:41462)
4 Bedroom
4 Bathroom
1,454 ft2
Exp Realty
1031 3rd Avenue Ne
Moose Jaw, Saskatchewan
1000 sq.ft. 3 bedroom, 1 bathroom one and a half story home in the mature, quiet neighbourhood of Hillcrest just a few blocks from Peacock High School, Main Street Tim Horton's or the Town and Country Mall.... As per the Seller’s direction, all offers will be presented on 2025-07-30 at 12:09 AM (id:41462)
2 Bedroom
1 Bathroom
1,000 ft2
Homelife Crawford Realty
3307 Green Sandcherry Street
Regina, Saskatchewan
Great location close to schools and South/East Regina shopping and amenities! This well-designed 3-bedroom, 3-bathroom home with an attached garage offers a fantastic layout for comfortable living. Upon entry, you’re welcomed by tiled flooring in the foyer, front hallway, and main floor bathroom, with laminate flooring throughout the remainder of the main level. The kitchen features an abundance of cabinetry, ample counter space, and a large center island — perfect for meal prep or entertaining. The adjacent dining area includes a garden door that leads to a deck and a fully fenced backyard, ideal for outdoor enjoyment. Upstairs, you’ll find three generously sized bedrooms, including a primary suite complete with a walk-in closet and 3-piece ensuite. A full bathroom and convenient second-floor laundry complete the upper level. The unfinished basement, featuring large windows, is ready for your personal touch. Most walls are already insulated and polyed. The City of Regina has approved construction of a side entrance for a basement suite. (id:41462)
3 Bedroom
3 Bathroom
1,272 ft2
Exp Realty
617 Lansdowne Avenue
Saskatoon, Saskatchewan
Nestled in the heart of Saskatoon’s highly sought-after Nutana neighborhood, this 1,766 sq. ft. 2.5-storey character home blends timeless charm with thoughtful modern updates. The main floor boasts an inviting layout with a large, updated kitchen showcasing granite countertops and an abundance of cabinetry — ideal for both everyday living and entertaining. The Breakfast nook with an extended eating bar allows a perfect blend of function and practicality. Open to the family area it gives the home a modern flare while the formal dining and great room blend in the historical charm. Upstairs you’ll find two bedrooms and a beautifully updated 4 piece bathroom. Moving up to the stunning loft with skylights and restored shiplap flooring, this space is perfect for a cozy bedroom retreat, creative studio, or home office. Located just steps from the river, parks, schools and the vibrant Broadway Avenue, this home offers the best of Nutana living — character, comfort, and community. (id:41462)
3 Bedroom
3 Bathroom
1,766 ft2
Century 21 Fusion
222 7th Street E
Saskatoon, Saskatchewan
Welcome to 222 7th Street East, nestled in the highly sought-after Buena Vista neighborhood. Homes like this rarely come on the market! Ideally located within walking distance to parks, the river, Broadway Avenue, and with easy access to downtown, this home checks all the boxes. From the moment you arrive, the tastefully updated exterior featuring Hardie board siding and a beautifully landscaped yard will catch your eye. Step inside through a charming enclosed front porch and into a thoughtfully renovated interior. This home underwent a full renovation by Spruce Homes in 2018, blending modern finishes with timeless character. The spacious and bright living room features high coffered ceilings and elegant columns — setting the tone for the rest of the home. The kitchen is a true chef’s delight, boasting a mix of butcher block and granite countertops, a stylish backsplash, updated cabinetry, and a full set of stainless steel appliances. Just off the kitchen is a stunning 3-piece bathroom with a custom tiled shower. Also on the main floor, you’ll find a practical mudroom with built-in benches and storage, as well as convenient main-floor laundry. Upstairs offers three comfortable bedrooms, including a generous primary bedroom that easily accommodates any bed size. The renovated 4-piece bathroom on this level features modern tiled flooring, an updated vanity, and a tiled tub/shower combo. The backyard is an entertainer’s dream — fully reimagined with new patio stones, fresh sod, fencing, and an updated deck with a privacy wall. There's also an oversized single detached garage for additional storage and parking. This is truly a one-of-a-kind home on a quiet, tree-lined street in one of Saskatoon’s most desirable neighborhoods. Don’t miss your chance to own this exceptional property! (id:41462)
3 Bedroom
2 Bathroom
1,212 ft2
Boyes Group Realty Inc.
303 306 Tait Crescent
Saskatoon, Saskatchewan
NOT YOUR AVERAGE CONDO !!! These don't come up often.... Only the Top Floor has only one other neighbour--AND --Conveniently located across the hall is a small amenities room, and a 600 sq ft (huge) top-floor sun drenched balcony space, providing an excellent venue for socializing or hosting small gatherings. Owner has enjoyed this unit for 17 years! The building consists of only eight units, ensuring a quiet and private atmosphere.Features living room with hard to find wood burning fireplace and a patio door to private deck overlooking green lawn space ...Seller states lots of natural light from east sunrises and west sunsets..! Two large bedrooms, laundry in suite,exclusive parking stall plus visitor parking. Air conditioner is in main living area and separate thermostats in each room to control your heat. Low $300 condo fee.PETS allowed with restrictions.Perfect for U of S students with DIRECT BUS TO CAMPUS! or anyone wanting a very quiet peaceful private setting! NOTE: possession can be immediate! (id:41462)
2 Bedroom
1 Bathroom
914 ft2
Royal LePage Varsity
423 Park Avenue
Outlook, Saskatchewan
Charming mobile home featuring a fresh coat of paint and brand-new skirting. Enjoy a spacious, manicured yard perfect for outdoor activities and family gatherings, which is also all fenced in. The property includes a convenient single detached garage, providing ample storage and large asphalt driveway for additional parking. Enjoy the yard from the South facing deck with some coverage from the West side. This is a great location for the home as behind the property is the corridor to the walking trails along the South Saskatchewan River. Move-in ready and ideal for anyone looking for a comfortable and well-maintained home. Call us today for your personal tour! (id:41462)
3 Bedroom
1 Bathroom
1,089 ft2
RE/MAX Shoreline Realty





