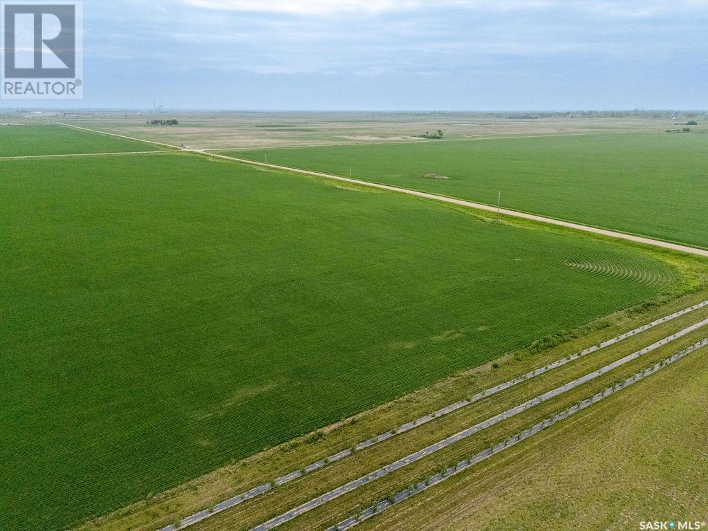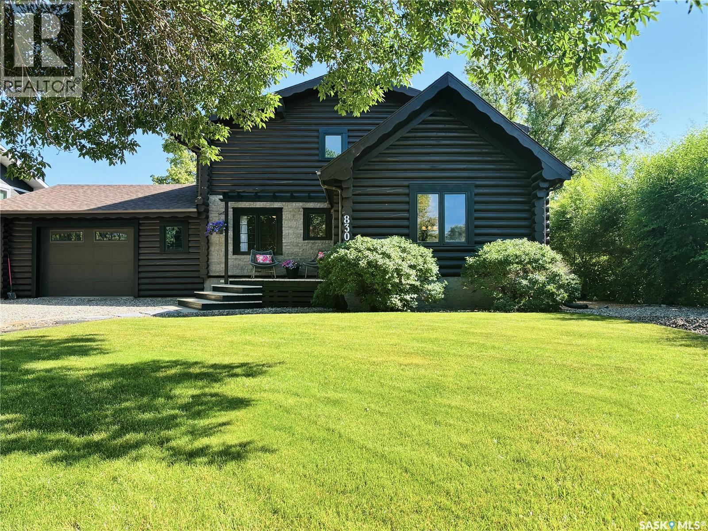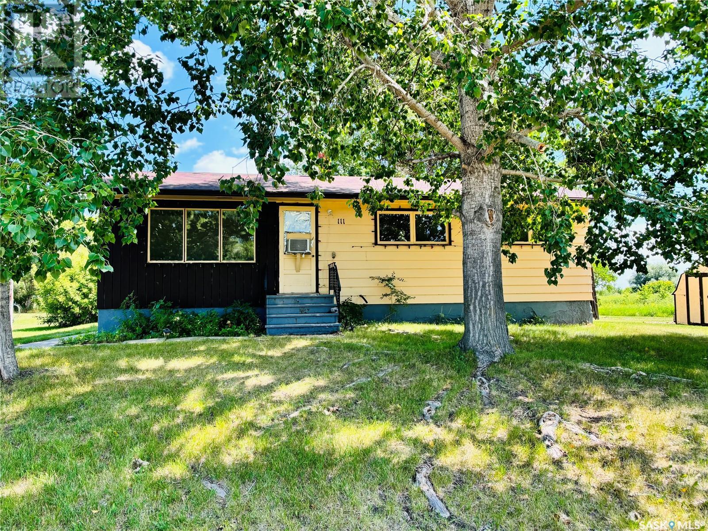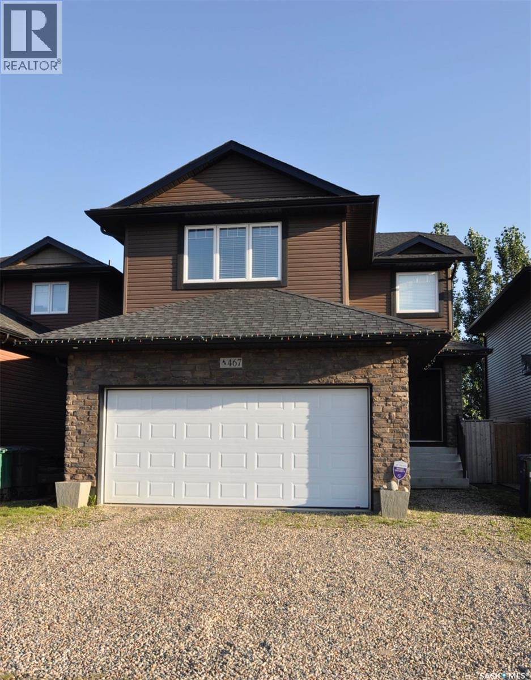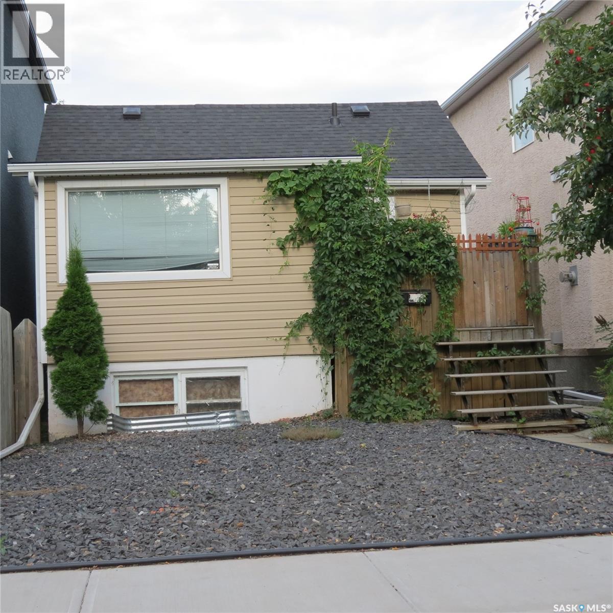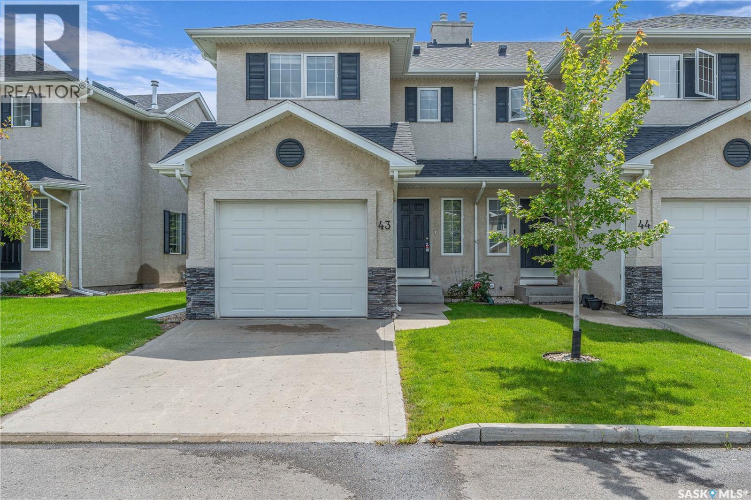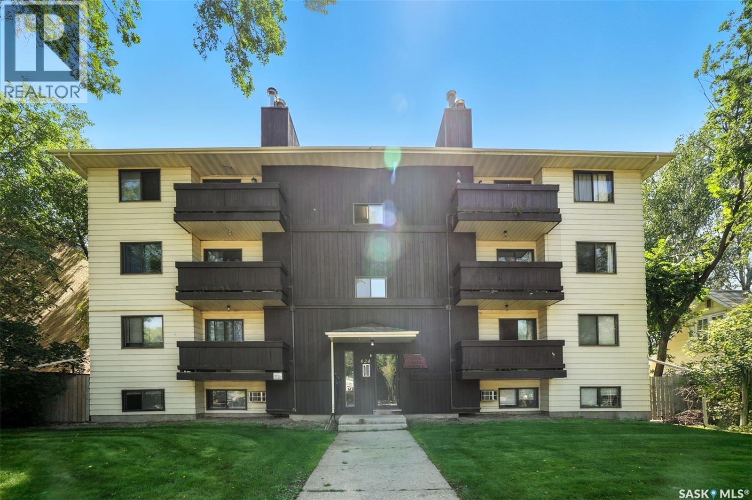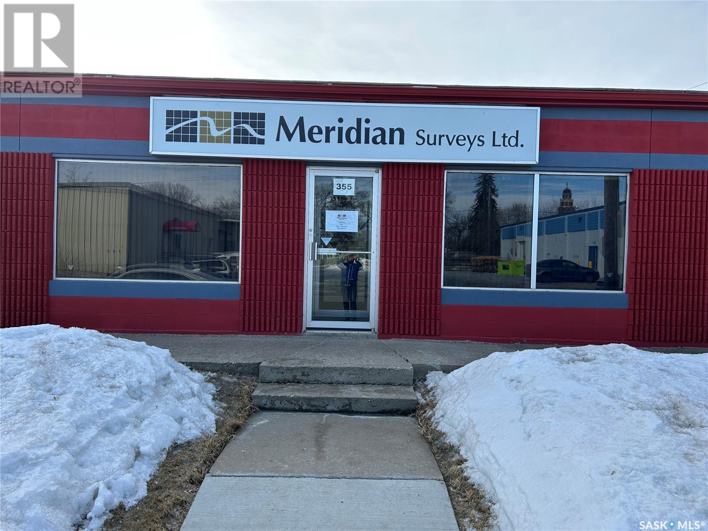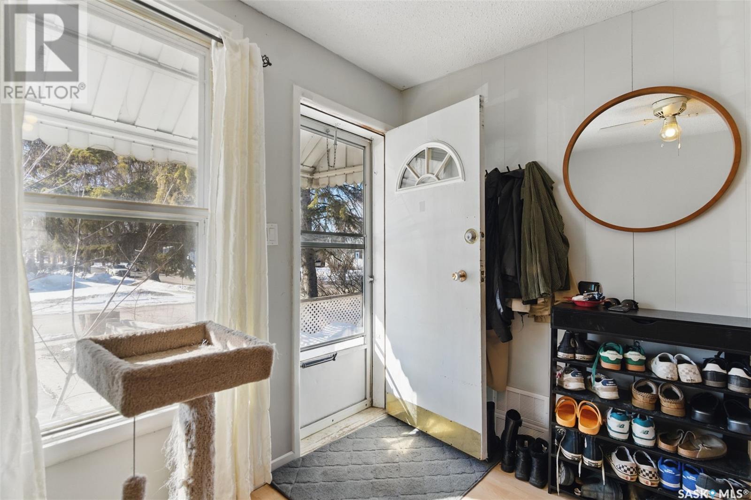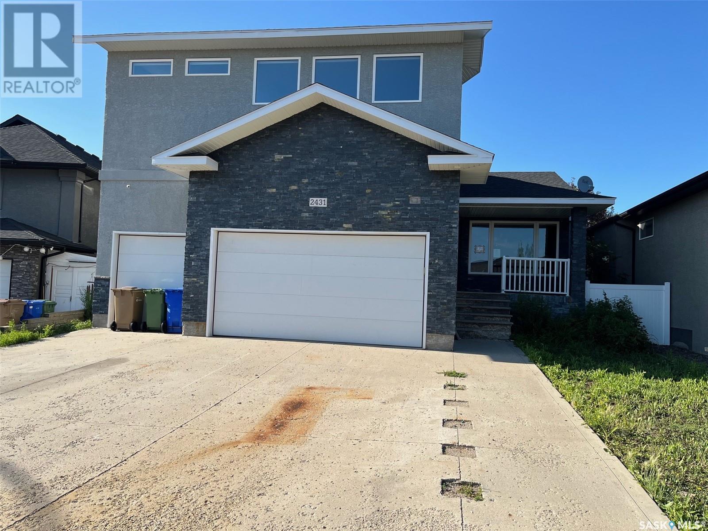Property Type
Molstad Land
Estevan Rm No. 5, Saskatchewan
This beautiful property is open and ready for development. Just 10 minutes outside of Estevan you can build your dream acreage on this serene and tranquil land. (id:41462)
Coldwell Banker Local Realty
830 Valley Street
Estevan, Saskatchewan
When you step inside this impeccably maintained 1712 square foot log home, you are greeted with the perfect blend of rustic charm and modern comfort. Nestled in a serene setting, this 3-bedroom, 2-bathroom retreat boasts towering vaulted ceilings and numerous windows that flood the main floor with natural light. The open concept living space features warm log walls, a custom tile fireplace and a seamless flow into the kitchen and dining areas—ideal for entertaining or quiet evenings in. Completing the main floor is a thoughtfully decorated guest bedroom along with a full 3 piece bathroom. Heading up the stairs, you'll find the perfect reading nook, an inviting master suite, a spa like bathroom complete with a clawfoot soaking tub as well the third bedroom. The basement is partially finished with a den, family room, laundry room as well as ample storage spaces for all your items. Heading outside you will surround yourself with the tranquil beauty of nature in this spacious yard, the perfect complement to this charming log home. Mature trees provide both shade and privacy, creating a peaceful retreat for relaxing or entertaining. The property features beautifully maintained landscaping with natural elements that enhance the home's rustic appeal. Whether you're enjoying a morning coffee under the covered deck or hosting a summer barbecue this yard offers the ideal backdrop. Both the yard and home have been meticulously maintained allowing you to just move in and enjoy! This one-of-a-kind home will not last, call to book your private showing today! (id:41462)
3 Bedroom
2 Bathroom
1,712 ft2
RE/MAX Blue Chip Realty - Estevan
110 Wind River Estates
Clavet, Saskatchewan
Welcome to 110 Wind River Estates, a thoughtfully designed property located on the edge of Clavet in the RM of Blucher.. This 3.01-acre estate offers the perfect blend of architectural elegance, everyday functionality, and an ideal location—with convenient access to four major potash mines, Cargill, and a variety of local businesses and only 12 minutes from Saskatoon. Inside, the heart of the home is a chef-inspired kitchen, featuring extensive counter space, a large island with prep sink, a walk-in pantry, a gas range, and an oversized built-in refrigerator and freezer. The breakfast bar is a casual space for morning meals or after-school snacks. The dining area opens onto a covered deck, ideal for outdoor dining and entertaining. The spacious living room boasts soaring vaulted ceilings and a cozy gas fireplace. The main-floor primary suite is complete with a luxurious ensuite featuring a jetted tub, tiled shower, and a generous walk-in closet. Upstairs, a versatile bonus room overlooks the main living space and connects to an additional bedroom and full bathroom via a unique bridge-style hallway. The bonus room can easily be converted to another bedroom. The fully finished basement includes a large entertainment area, two additional bedrooms, a full bathroom, a cold room, and ample storage space. A main-floor laundry room is conveniently located next to a 2 piece bathroom and just off the garage entrance. The attached heated garage measures 26’ x 32’ with 12’ ceilings, a built-in workbench, and extensive storage and large south facing windows. Landscaped with hundreds of trees, shrubs and perennials. Concrete stepping stones to a secluded firepit & garden area. Designed with energy efficiency in mind, this home stays cool in the summer and warm in the winter. Additional features include paved access right to the gate and brand-new asphalt shingles installed in June 2025. This exceptional property must be seen to be truly appreciated. Call today! (id:41462)
4 Bedroom
4 Bathroom
1,835 ft2
Realty Executives Saskatoon
111 Stephens Street
Gainsborough, Saskatchewan
Welcome to this cozy 2-bedroom, 1-bath home full of character and potential. Nestled in a quiet, established neighbourhood in a quaint community, this home offers a functional floor plan — making it the perfect canvas for your personal touch or investment vision. Inside, you'll find a spacious living area with abundant natural light and rich-toned laminate flooring that adds warmth to the space. The bright kitchen and dining room maintain their vintage charm, while offering a great foundation for future upgrades. Both bedrooms are comfortably sized, and the home includes a dedicated laundry room with an extra toilet for added convenience. This dedicated laundry room could easily be turned into a mud room if you decide to add an additional entrance or attach a garage to the side of the home. The possibilities are endless! The unfinished basement provides excellent storage or the opportunity to expand your living space as desired. It also includes two working sump pumps and a dedicated sandpoint water system. Outside, enjoy mature trees and a peaceful setting, all within a short distance of all the local amenities that Gainsborough has to offer. Whether you're a first-time buyer, investor, or DIY enthusiast, this home is a rare opportunity to build equity and make it your own. Schedule your showing today! (id:41462)
2 Bedroom
2 Bathroom
960 ft2
RE/MAX Blue Chip Realty - Estevan
467 Veltkamp Crescent
Saskatoon, Saskatchewan
Charming 3-Bedroom Family Home in Stonebridge – Enrenburg Holdenburg Plan Discover this beautifully designed Enrenburg-built home featuring the popular Holdenburg layout, perfectly situated in the sought-after Stonebridge neighborhood, close to parks, shopping and schools. Property Highlights: Spacious Kitchen: Ample cabinetry with a peninsula, topped with elegant granite countertops. Includes newer appliances (all updated within the last 2 years). Open Concept Living: Bright and airy main living room and dining space with views of the south-facing backyard, ideal for entertaining. Layout: 3 bedrooms, a spacious bonus room on the second floor, and 2.5 bathrooms. Modern Features: Central air conditioning, and a mix of hardwood, tile, and carpet flooring (hardwood and tile on the main floor, carpet in bedrooms and bonus room), rough-in for central vacuum. Outdoor Space: Large deck with a gas hookup for barbecue and convenient storage underneath. Fully landscaped backyard with gazebo. Garage: Fully finished double heated, insulated garage with built-in shelving for extra storage. Curb Appeal: Attractive stone accents enhance the home’s exterior charm. Unfinished driveway allows for custom landscaping. unfinished basement with original blueprints available. Newer water heater. (id:41462)
3 Bedroom
3 Bathroom
1,697 ft2
Boyes Group Realty Inc.
1801 96th Street
North Battleford, Saskatchewan
Located on the sought-after West side of North Battleford, this charming 1,052 sq. ft. home is perfectly situated in the heart of parks, schools, and family-friendly amenities. Backing onto a peaceful open field and just steps from multiple parks and a splash park, it’s an ideal setting for kids to play and explore. Inside, you’ll find a total of 5 bedrooms and 2 bathrooms—plenty of space for a growing family. The main floor’s bright and inviting living and dining areas are filled with natural light from numerous updated windows, creating an airy, welcoming atmosphere. The open layout makes it easy to host friends and family. The basement has been recently renovated, adding 2 spacious bedrooms and a stylish 3-piece bathroom featuring a walk-in shower. The double detached garage ensures your vehicles are protected year-round—no more brushing off snow in the winter! With schools like EMBM, JP, and Holy Family all within easy walking distance, this location offers everyday convenience alongside a warm neighborhood feel. Move in and start making memories in this well-loved family home. (id:41462)
5 Bedroom
2 Bathroom
1,052 ft2
Exp Realty
320 2nd Street E
Saskatoon, Saskatchewan
Welcome to this stunning 1638 sq ft 2-storey semi detached home, ideally located in the heart of Buena Vista, one of Saskatoons most desirable neighborhoods. This 4 bedroom, 4 bath home offers both elegance and versatility, featuring a unique floor plan and a 2 bedroom non-conforming basement suite, perfect for extended family or added rental income. Step inside to find premium walnut hardwood floors, wainscoting, and soaring 9 foot ceilings that enhance the open, airy feel. The chef inspired kitchen boasts beautiful cabinetry, granite countertops, built-in appliances, making it both functional and beautiful. The inviting living room features a gas fireplace and is ideal for cozy evenings or entertaining guests. Upstairs you’ll find 2 bedrooms both with ensuite bathrooms, a den and washer and dryer. Other standout features include Hardie Board siding, a composite deck, central air conditioning, and a 22’x22’ double detached garage. This home is truly one of a kind, combining high end craftsmanship, modern conveniences, and an unbeatable location just minutes from parks, schools, and downtown Saskatoon. Don’t miss your chance to own this exceptional property. Book your private showing! (id:41462)
4 Bedroom
4 Bathroom
1,638 ft2
Royal LePage Saskatoon Real Estate
1806 Easthill
Saskatoon, Saskatchewan
Wonderful Eastview bungalow with bamboo hardwood flooring in the living room, triple Pane windows, patio door from the middle bdrm to large deck. Fenced yard and mature trees create privacy. Lane way access to double garage. Side door entry, lower level bdrm and 2pc creates in-law possibilities. Located close to schools, park, transit and shopping. (id:41462)
4 Bedroom
2 Bathroom
1,023 ft2
RE/MAX Saskatoon
2256 Wascana Street
Regina, Saskatchewan
Are you looking for a starter home with a big garage in a great location. Well this is it. The location cant get much better...your literally seconds from the park and bike paths. The house will need some T L C. but has had many expensive major upgrades incl a newer concrete basement, siding, windows, furnace, roof, bathrooms hardwood floors, doors, steps and deck. plus electrical. There's also a huge fully insulated double garage off the rear lane with an electric open and natural gas running there for a future heater. And there's a full basement with another den/bedroom plus a 3/4 bathroom and rec room. Our possession date is neg! Why buy a condo when you cab have all this plus a yard plus a garage plus a basement. ...just call for an appt, the owners son is ready to move (id:41462)
2 Bedroom
2 Bathroom
630 ft2
Sutton Group - Results Realty
2616 20th Street W
Saskatoon, Saskatchewan
Welcome to 2616 20th St. W - This suited raised bungalow in Meadow Green sits on a nice corner lot in a mature area and comes with plenty of updates already done for you. The home features updated wiring, plumbing, furnace, and water heater, vinyl flooring along with a virtually brand new basement suite. With 5 bedrooms and 2 bathrooms, it offers lots of space for family or revenue potential. The raised bungalow design brings in great natural light, and the suite adds flexibility whether you’re looking for extra income or room for extended family. Fenced yard with large patio of relaxing, close to amenities and and schools. Nothing to do but move in. Contact your Realtor for a private showing.... As per the Seller’s direction, all offers will be presented on 2025-08-25 at 12:00 PM (id:41462)
5 Bedroom
2 Bathroom
1,204 ft2
Realty Executives Saskatoon
121 410 Stensrud Road
Saskatoon, Saskatchewan
Great two-story townhouse in Willowgrove boasts 1,044 sq. ft. and features 2 bedrooms, 2 bathrooms, and a 1-car attached garage. On the main level, you’ll find a spacious master bedroom with easy access to the full 4-piece bathroom and direct entry to the single-car attached garage, which is conveniently located at the front entrance of the unit. Upstairs, you are welcomed by the open-concept living room area and connected kitchen, featuring high vaulted ceilings and large windows with plenty of natural light. The kitchen offers maple cabinets, includes all appliances, and has SPC flooring throughout. The second level also offers a spacious bedroom and a complete 4-piece bathroom. The partial basement is open for development. Value-added features include roughed-in central vac, central air conditioning, natural gas BBQ hookup, and underground sprinklers. The unit is conveniently located near schools, bus routes, shopping, and all amenities. (id:41462)
2 Bedroom
2 Bathroom
1,044 ft2
Royal LePage Varsity
417 Central Avenue S
Swift Current, Saskatchewan
Welcome to this charming 1,108 sq. ft. bungalow, perfectly positioned in one of Swift Current’s most desirable areas — the family-focused Southwest. Step inside to find 3 spacious bedrooms on the main floor, a generous living room filled with natural light, and a kitchen that flows into the dining area with patio doors leading to a large east-facing covered deck. It’s the ideal spot for morning coffee or evening BBQs while overlooking your freshly painted fence and yard. The main bath has been updated with a custom tiled tub surround, while rich hardwood flooring adds warmth throughout most of the main level. The lower level extends your living space with an oversized family room featuring a gas fireplace, a 3-piece bath, plenty of storage, and laundry/utility area. The basement, garage floor, fence, and deck were all freshly painted in 2025, giving the home a crisp, move-in ready feel. Recent upgrades also include triple-pane windows, updated electrical panel & mast, energy-efficient furnace, newer water softener, and a 2021 hot water heater. Outside, you’ll find a fenced yard, dedicated dog run, and a 16’ x 26’ detached garage (door opener not currently operational). But what truly sets this home apart is the location: directly across from Plewis Inclusive Park, offering green space and play areas right at your doorstep. Walk to Fairview Schools, S3 Arenas, Fairview Pool, and the Pioneer Co-op grocery & gas bar. Just minutes away, enjoy the Chinook Golf Course and Riverview Park’s walking paths along the creek. Everything you need — schools, sports, shopping, and recreation — is all within easy reach. With limited inventory in the Southwest, homes like this don’t stay on the market long. Don’t miss your chance to “Find Home” in one of Swift Current’s most loved neighbourhoods! (id:41462)
3 Bedroom
2 Bathroom
1,108 ft2
Exp Realty
2439 Gordon Road
Regina, Saskatchewan
Welcome to your new home in Regina’s desirable south end—where schools, shopping, parks, and everyday amenities are all just minutes away. From the moment you step inside, you’ll notice how bright and welcoming this home feels. The spacious living room invites you to settle in and relax, with a cozy electric fireplace that stays with the home. The heart of the home—the kitchen—is open to the dining area and features generous counter space and plenty of cabinets. From the dining area, step out onto the back deck and take in the view of the nicely sized yard—perfect for summer barbecues and playtime with the kids. The play structure stays, and so do the Bluetooth-controlled outdoor speakers. Down the hall are three comfortable bedrooms, including a generous primary bedroom with a 3-piece ensuite, this shower was recently updated. Downstairs you will find a large family room for movie nights or game time, a den that could serve as a home office or guest space, a 3 piece bathroom, and a utility/laundry area with plenty of storage. The washer and dryer were just replaced last year, and the on-demand hot water heater offers energy efficiency and convenience. This home also features a durable metal roof, wiring on the deck ready for a future hot tub, and a single garage for added storage or parking. Everything is here—comfort, function, and location—making this the perfect family home. Move right in and make it yours. (id:41462)
3 Bedroom
3 Bathroom
1,176 ft2
RE/MAX Crown Real Estate
43 2400 Tell Place
Regina, Saskatchewan
Welcome to this spacious 3-bedroom condo located in the highly sought-after River Bend neighbourhood. Offering both comfort and convenience, this home features an attached garage with direct entry, providing easy access and extra storage space. The main floor presents an open concept layout with a 2-piece bathroom, a kitchen equipped with white cabinets, a movable island, and patio doors leading to the outdoor space. As an end unit, this home enjoys the benefit of extra side windows—providing natural light that fills the kitchen, dining area, and staircase. The unit is south-facing, ensuring plenty of sunshine throughout the day. Step outside to your private patio area, which opens to a large park-like grassy space with trees and a unique concrete pad for leisure activities. It’s the perfect spot for relaxing or entertaining guests. The second floor offers three generously sized bedrooms and a 4-piece bathroom, with convenient extra access from the master bedroom. The basement is untouched, offering plenty of potential for customization and additional living space. Several appliances have been recently upgraded, including a new dishwasher, microwave, and a 6-month-old fridge. The oven and dishwasher have never been used, and the washer and dryer are in excellent condition, all included with the home. The complex has also had the shingles replaced in 2025. Located in a prime area, this condo is close to schools, shopping, and a variety of restaurants. Enjoy the convenience of being steps away from walkways around the lake, parks, and playgrounds. Plus, the community pool and library are just a short 5-minute drive away. Don’t miss the opportunity to own this well-maintained, light-filled home in a great neighborhood. Call today for more details and to schedule your viewing! (id:41462)
3 Bedroom
2 Bathroom
1,186 ft2
RE/MAX Crown Real Estate
48 5246 Aerodrome Road
Regina, Saskatchewan
Perfect for first-time buyers! Welcome to this bright, move-in-ready 2012 south-facing condo (909 sq ft) at 48-5246 Aerodrome Rd in sought-after Harbour Landing – steps from Harbour Landing School, parks, and sprawling green space, with shops, restaurants, coffee shops, and paths just a 5-minute walk away! Enjoy new luxury laminate flooring throughout the main and second floor of this townhouse-style gem, featuring an open-concept living/dining area flowing into a kitchen with stainless appliances and ample cabinets, a convenient main-floor 2pc bath, two spacious bedrooms upstairs (primary with walk-thru closet to a 3pc bath), and upgraded laundry; the fully developed basement offers a large rec room (easily a 3rd bedroom with its huge window and built-in closet) plus another full 3pc bath, abundant storage under the stairs, an owned furnace, and an on-demand water heater. With affordable condo fees of just $256/month covering exterior maintenance, one dedicated outdoor parking spot (#38), and a prime location offering big skies and a welcoming community vibe, this fantastic property is ready for immediate possession! (id:41462)
2 Bedroom
3 Bathroom
909 ft2
RE/MAX Crown Real Estate
434 7th Street
Saskatoon, Saskatchewan
434 7th Street East has officially hit the market! Built by Centennial Homes and ideally located just steps from Broadway and 8th Street, this stunning property allows you to stroll tree-lined streets to some of Saskatoon’s best restaurants and shops. Inside, you’re welcomed by a bright living room with oversized windows, a sleek 3-sided frameless glass fireplace, and hardwood floors that carry seamlessly into the chef-inspired kitchen featuring walnut cabinetry, granite countertops, a plumbed island, and a gas Bertazzoni range, with the dining room offering direct access to the deck. The low-maintenance backyard includes a deck with natural gas BBQ hookup, patio, and a heated detached 2-car garage. Upstairs, the primary suite boasts a private balcony, walk-in closet, and spa-like ensuite with heated tile floors, joined by two more bedrooms, a 4-piece bath, laundry, and ample storage. The lower level impresses with a glass-enclosed dual-controlled wine room holding 100+ bottles, a wet bar with mini wine fridge, cozy family room, built-in desk, a 4-piece bath with updated fixtures, and a spacious bedroom. With a furnace replaced in 2022, high-efficiency mechanical systems, central air, central vac, solid core doors, built-in speakers, and fully landscaped yard with sprinklers, this Centennial Homes build combines modern luxury, thoughtful design, and an unbeatable location. (id:41462)
4 Bedroom
4 Bathroom
1,944 ft2
Coldwell Banker Signature
50 5246 Aerodrome Road
Regina, Saskatchewan
Welcome to this highly desirable end-unit townhouse, perfectly positioned in Regina’s sought-after Harbour Landing neighborhood, placing you within easy walking distance of parks, schools, and all the conveniences of shopping and bike paths. Step inside this 966 sq ft, 2-storey home to discover a bright and open main floor featuring a spacious living room and a kitchen boasting an abundance of counter and cupboard space, complemented by a handy 2-piece bathroom. Upstairs, the second floor is exclusively dedicated to three generous bedrooms, all featuring beautiful, recently replaced carpet, large windows, and built-in closet space, and is serviced by a full 4-piece bathroom. The undeveloped basement awaits your personal touch, offering incredible potential to add a ton of extra living space to this already fantastic and move-in-ready home—call your agent today to book your private viewing! (id:41462)
3 Bedroom
2 Bathroom
966 ft2
RE/MAX Crown Real Estate
E 4638 Pincherry Place E
Regina, Saskatchewan
Welcome to 4638 Pincherry Place, nestled on a quiet bay in the prestigious, family-friendly Creeks neighbourhood. This impeccable Varsity custom-built home is perfectly positioned for families, being within the esteemed boundary of École W.S. Hawrylak Elementary School. The property’s south-facing backyard ensures the interior is bathed in natural light throughout the day, enhanced by 9-foot high ceilings on the main floor that highlight the stunning open-concept layout. The chef's kitchen boasts a massive 4' x 8' island, granite counters, and premium stainless steel appliances, flowing seamlessly into the living room with a cozy gas fireplace and vaulted ceilings. Upstairs, discover a spacious primary retreat with a 5-piece ensuite and large walk-in closet, two additional generous bedrooms, and a versatile bonus room. The main floor also includes a dedicated office space perfect for working from home. The professionally finished basement adds a massive rec room, a fourth bedroom, and another full bathroom, providing exceptional space for everyone. Meticulously maintained and loaded with upgrades including hardwood floors and reverse osmosis water, this move-in-ready gem is completed by a double attached garage, a composite deck, and a fully landscaped yard. This property is a must-see—contact your agent today to view. (id:41462)
4 Bedroom
4 Bathroom
2,355 ft2
RE/MAX Crown Real Estate
215 7th Street S
Wakaw, Saskatchewan
Unique Nelson-Built Bungalow in Wakaw, SK Welcome to this 1,472 sq. ft. Nelson-built bungalow, perfectly situated in the close-knit community of Wakaw—just minutes from beautiful Wakaw Lake and only 45 minutes from Saskatoon. This lovingly maintained home offers a rare combination of quality craftsmanship, modern upgrades, and privacy on a desirable corner lot with only one neighbor. Step inside to find three spacious bedrooms, updated bathrooms on the main floor, and a bright, open layout. The large kitchen is a chef’s dream, featuring a gas stove, huge pantry, and generous counter space. The dining area flows seamlessly to the covered deck, where you can relax and take in the views of your manicured yard, which backs onto peaceful farmland for added tranquility. The lower level offers endless possibilities with a large, open space perfect for entertaining or the option to add a couple more bedrooms if needed. A convenient 3-piece bathroom is already in place. Additional highlights include: All new mechanical systems Hurricane-resistant shingles Private yard with beautiful landscaping Quiet location in a welcoming community This home offers the perfect balance of comfort, functionality, and small-town charm—ideal as a family home, retirement retreat, or year-round lake getaway. (id:41462)
3 Bedroom
3 Bathroom
1,472 ft2
Boyes Group Realty Inc.
103 624 8th Street E
Saskatoon, Saskatchewan
Investment opportunity on 8th Street. This 2 bedroom, 1 bath unit offers 774 Square feet of functional living space with a bright kitchen, spacious living room and large storage room. Includes 1 off street parking stall. Conveniently located near Broadway and has easy access to U of S and shopping. Ideal for investors seeking steady income in a prime location. (id:41462)
2 Bedroom
1 Bathroom
774 ft2
Exp Realty
355 16th Street W
Prince Albert, Saskatchewan
Attractive building with long-term tenants being Personal services and Wholesale services. This area serves Wholesalers (like Wolseley Plumbing & Supply, B.A. Robinson, Westburne Electric, etc.) and trades (like plumbing and electrical). 2130 sq/ft of office/storefront space. Front and back access are available with staff parking at the rear of the building. Landlord to re-bill heating costs to tenant. (approximately $1.00/s.f.) (id:41462)
2,130 ft2
Advantage Real Estate
517 Isabella Street W
Saskatoon, Saskatchewan
Welcome to this great starter bungalow home or revenue property for sale located in the Exhibition area. This bungalow has to offer 2 bedrooms and 4pc bathroom, kitchen and living room on the main floor. Downstairs basement is equipped with newly updated one bedroom suite. Permit # 2115/01 for basement suite. The double detached garage is insulated and heated with separate heated office area. The backyard is fenced with good sized deck. This property is located on corner lot(50 x 125 Lot) and R2 zoning. Close to all amenities. Garage is 12 X 20 feet. (id:41462)
3 Bedroom
2 Bathroom
920 ft2
Exp Realty
2431 Jameson Crescent
Regina, Saskatchewan
Opportunity! Upon entry is the living room and large open kitchen area, plenty of shelves for storage. There are 4 bedrooms on the main floor as well as a 5pc bath. Going upstairs is a large living room (behind the tinted glass is access to the entertainment controls wired in the house), there is a workout room with water fountain, den and the primary bedroom with ensuite and walk in closet. Going downstairs is a large Rec Room, 4pc bath and multiple bedrooms. Out back is a deck area with BBQ station. Triple attached garage with high ceilings over 2 of the spots. House is in need of various refreshing items. (id:41462)
7 Bedroom
3 Bathroom
3,153 ft2
Sutton Group - Results Realty
2101 9th Avenue
Humboldt, Saskatchewan
Welcome to this beautiful 1488 sq. ft. bungalow located on a spacious corner lot, just a short walk to all of Humboldt’s amenities. This home offers a perfect blend of comfort, convenience, and style, making it the ideal place for families, retirees, or anyone seeking easy living in a fantastic location. As you approach, you'll notice the welcoming front covered deck and professionally landscaped yard, featuring mature evergreens that provide privacy and natural beauty. Step inside to a large front entry and expansive vaulted ceilings that create an airy, open feel. The living room, bathed in natural light from south-facing windows, invites you to relax and unwind. The spacious kitchen is a chef’s dream, offering plenty of counter space, a large pantry, and all appliances included. It overlooks the back yard and connects seamlessly to the dining area with a convenient patio door leading to the back deck, complete with a natural gas BBQ hookup—perfect for outdoor entertaining. Thoughtfully designed for accessibility, this home features extra-wide hallways and doorways, ensuring easy mobility if wheelchair access is needed. The main floor includes two large bedrooms, with the primary bedroom offering a 3-pc ensuite and convenient access to the laundry/mudroom. A 3-pc bathroom rounds out the main floor. Step through the back entry to the double attached garage, and find the fully finished basement. Here, you’ll discover two additional spacious bedrooms, a 3-pc bathroom, and a large family/games area. There’s also an extra room that can be used for crafts, home gym equipment, or storage—perfect for customizing to suit your needs. This home is a must-see for those seeking a functional and comfortable space in a prime location. Call to book your showing today! Buyer to verify all measurements. (id:41462)
5 Bedroom
3 Bathroom
1,488 ft2
RE/MAX Saskatoon - Humboldt



