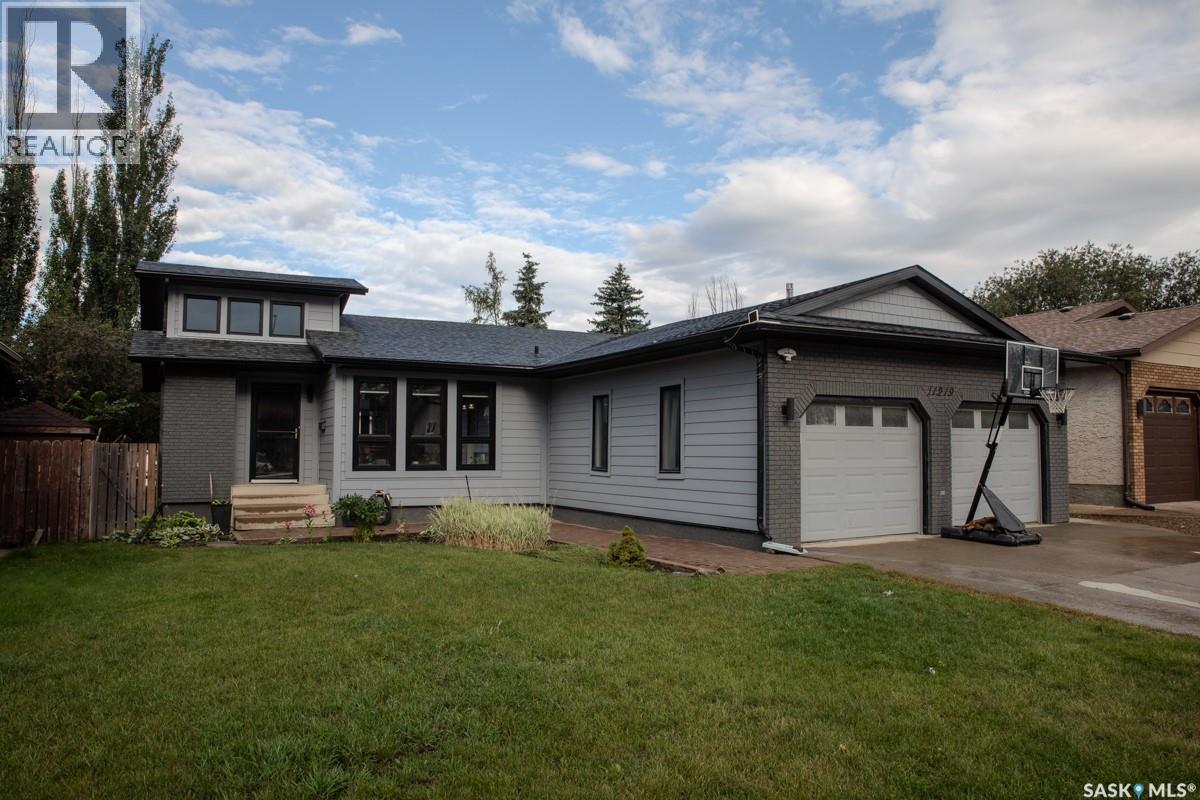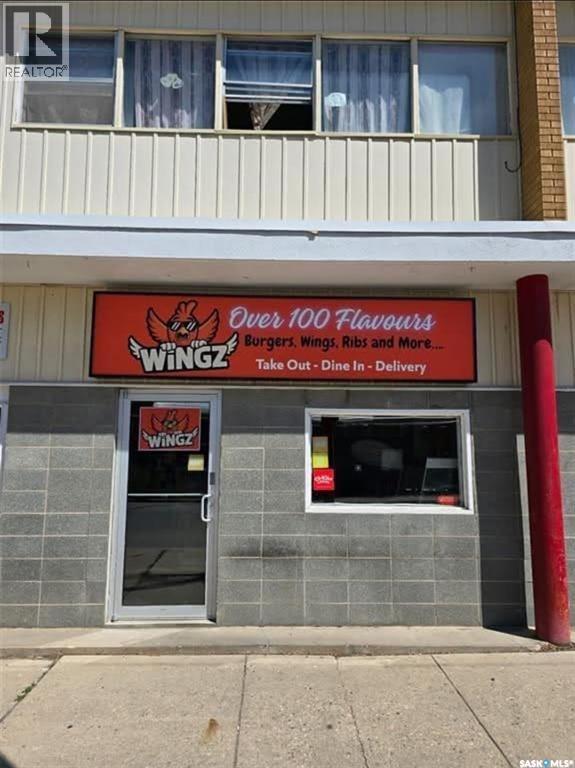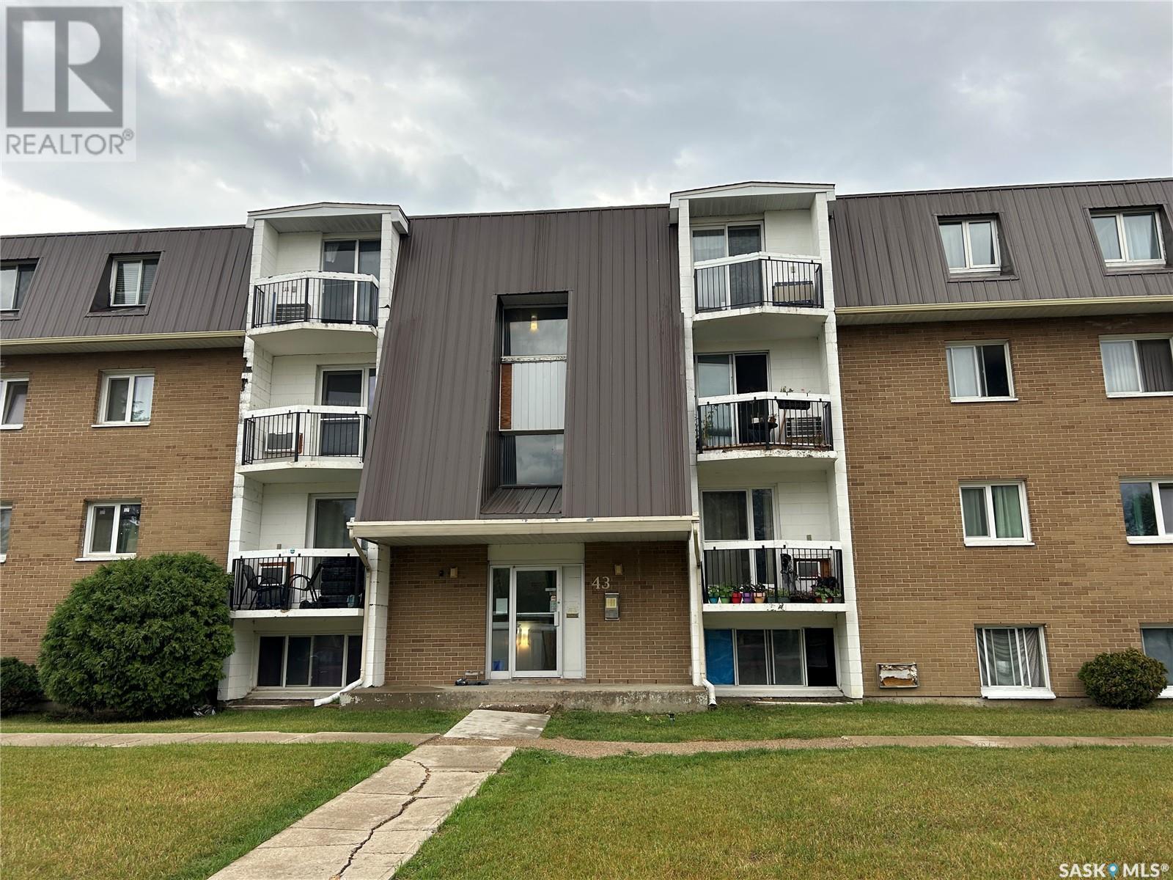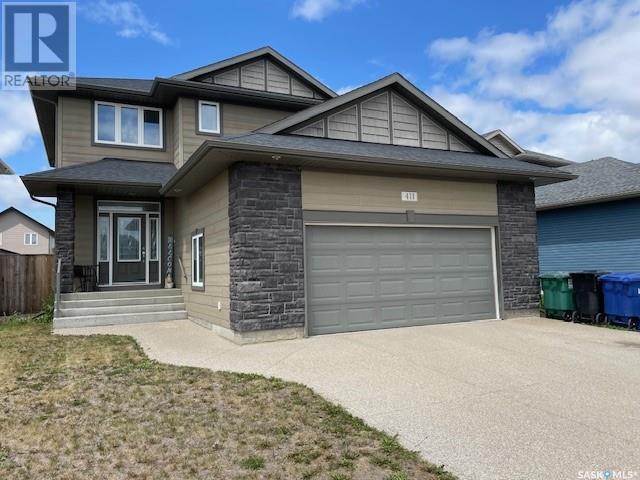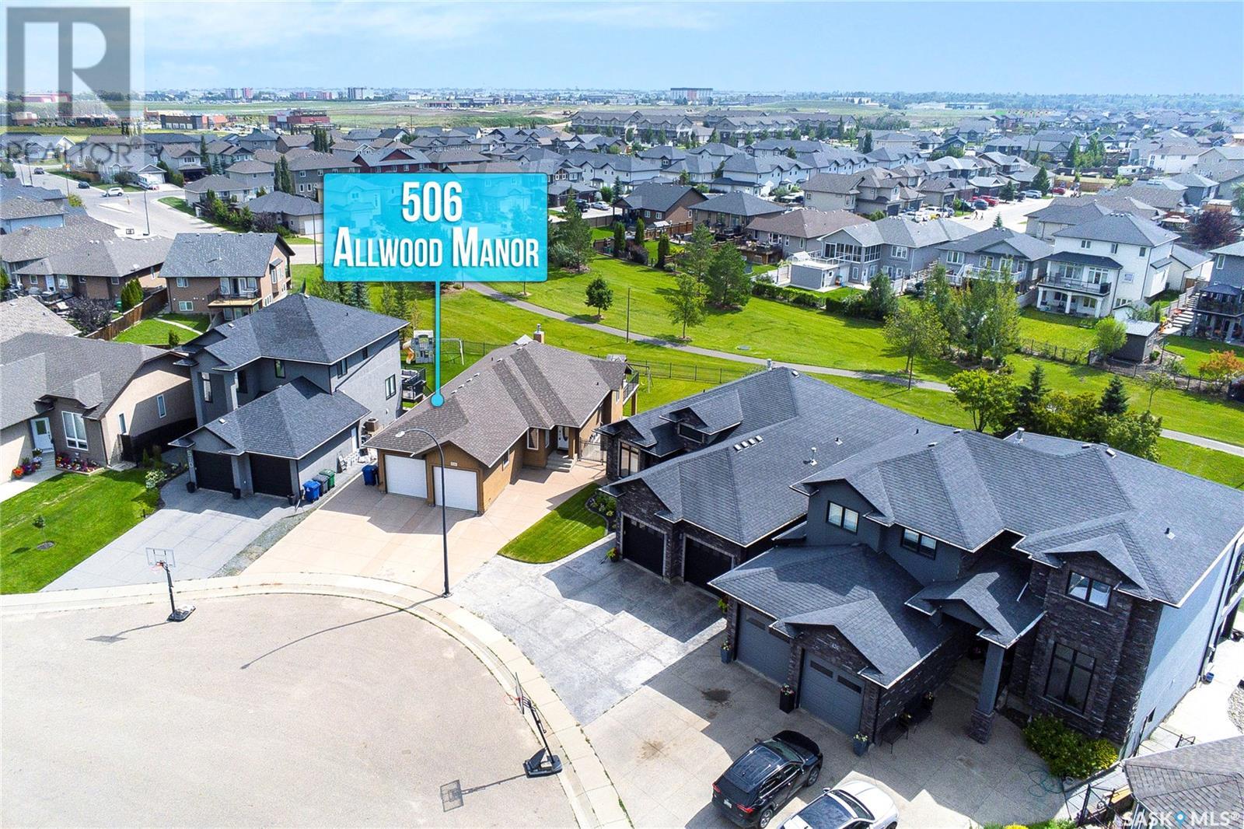Property Type
1608 101st Street
Tisdale, Saskatchewan
Nestled along the Doghide River Valley, you will find this sprawling property with a is 53x236 lot, and has ample room for all kind of activities. The original home of 888 sqft was built in 1954, totally dismantled, and with great care and detail, added on to in 2021 to form this beautiful 1700+ sqft gem. Open floor plan from front to back with large entry, corner kitchen, massive island, living area, dining area with views all around. There are 3 generous bedrooms with the master having its own walk in closet with organiser, and 4 piece bath. Main floor laundry and guest 4 piece bath along with garage entry finish off the main level. The lower level is part of the old home that is finished with a rec room, 2 piece bathroom and plenty of storage. The attached 2 car garage has in floor heat, 9.5 ft ceiling and is 24 x 24 with a 9 x 24 workshop integrated to the side. The large deck covers the east side of the home and has an entrance from the master bedroom and the dining area. Boiler heat with air exchanger and hot water storage tank. Sask energy $110.00 per month. (id:41462)
3 Bedroom
3 Bathroom
1,772 ft2
Royal LePage Renaud Realty
1026 Willowgrove Crescent
Saskatoon, Saskatchewan
Welcome to 1026 Willowgrove Crescent! Located in the sought-after community of Willowgrove, this 1,337 sq. ft. end-unit two-storey townhouse offers style, comfort, and a layout that works beautifully for a variety of lifestyles. The main floor features a welcoming living room and a dining area that flows seamlessly into the open kitchen, complete with granite countertops, an island with an eat up bar, stainless steel appliances, and a large pantry. A two-piece bathroom adds convenience on this level. Outside, you’ll find a deck with a natural gas BBQ hook-up, a fully fenced yard, and a double detached garage across the alley—plus the bonus of an additional private parking stall. Upstairs, the spacious primary bedroom includes a walk-in closet and four-piece ensuite, while the second bedroom also has its own four-piece ensuite and generous closet space. Brand-new carpet throughout the upper level adds a fresh, modern feel. The fully developed basement offers a comfortable family room, third bedroom, and a three-piece bathroom—ideal for guests, older children, or a private home office. With three bedrooms each having their own bathroom, this home is perfect for families, young professionals, or as a rental property for university students. Close to schools, parks, and all amenities, it’s a fantastic option for both living and investment. (id:41462)
3 Bedroom
4 Bathroom
1,337 ft2
Exp Realty
11219 Gardiner Drive
North Battleford, Saskatchewan
Welcome to this well-maintained and move-in ready home, offering comfort, functionality, and room to grow! Located in a quiet, family-friendly neighborhood, this property boasts thoughtful updates and great outdoor space. Step inside and enjoy the comfort of newer water heater and furnace. This spacious master suite is a true retreat, featuring a walk-in shower and walk-in closet. The home's layout includes a large storage room, ideal for organization or a hobby space, and a convenient 2-piece bathroom with a roughed-in plumbing for a future shower - ready for your finishing touches. Downstairs you'll find a comfortable bedroom, perfect for guests or home office. Outside, the fully fenced yard offers privacy and space for kids, pets or gardening, while the multi-level deck is ideal for relaxing, BBQing or entertaining. This home combines practical updated with great space, both inside and out. Whether you're la growing family or looking for flexible living options, this property has something for everyone. (id:41462)
4 Bedroom
3 Bathroom
1,404 ft2
Century 21 Prairie Elite
1775 Toronto Street
Regina, Saskatchewan
A thrilling business opportunity in the heart of Regina—step into the world of flavor with this fully equipped and established chicken wings restaurant located at 1775 Toronto Street in the busy General Hospital area. This turnkey setup includes all equipment, fixtures, leasehold improvements, supplies, and the recognized trade name. The space is designed with quality mechanical systems and a functional layout ready for immediate operations. A rare chance to take over a buzzing, ready-to-run restaurant in a prime location. (id:41462)
2,000 ft2
Royal LePage Next Level
112 Elizabeth Street W
Warman, Saskatchewan
Charming Warman bungalow on a mature 50’x120’ lot! This 816 sq. ft. home offers two generously sized bedrooms, a full bathroom, a bright kitchen and dining area, and a cozy living room, plus a convenient back mudroom. The basement is undeveloped, providing plenty of opportunity to customize to your needs. Outside, you’ll find a fenced front yard, a large side driveway, and an 18’x24’ detached garage. With loads of potential and sitting on a spacious lot, this property is a fantastic opportunity in a great location. Offers will be presented at 1:00 pm on August 26th!... As per the Seller’s direction, all offers will be presented on 2025-08-26 at 1:00 PM (id:41462)
2 Bedroom
1 Bathroom
816 ft2
RE/MAX Saskatoon
421 303 Slimmon Place
Saskatoon, Saskatchewan
Welcome to 421-305 Slimmon Place. Located in the sought-after Pine Creek development in the Lakewood Suburban Centre, this immaculate 1,118 sq. ft. 2-storey townhouse offers comfort, convenience, and style. This desirable END UNIT has been freshly painted and features newer carpeting and laminate flooring throughout. With two dedicated parking stalls and visitor parking right out front, convenience is just steps from your front door. Upon entering, you're welcomed by abundant natural light and warm laminate flooring that flows throughout the main living area. The spacious kitchen is equipped with granite countertops, maple cabinetry, a pantry, and appliances including fridge, stove, dishwasher, and over-the-range microwave. The open layout seamlessly connects to the dining area, which leads out to your own private backyard patio—perfect for enjoying morning coffee or evening BBQs. A convenient 2-piece bathroom completes the main floor. Upstairs, you'll find a generously sized primary bedroom, plus two additional well-sized bedrooms and a 4-piece bathroom, ideal for families or guests. The basement is open for development, featuring laundry and plenty of potential for future living space. Additional features include: Central Air Conditioning (A/C), Underground sprinklers. Fantastic location close to grocery stores, parks, walking paths, restaurants, and more!... As per the Seller’s direction, all offers will be presented on 2025-08-22 at 11:00 AM (id:41462)
3 Bedroom
2 Bathroom
1,118 ft2
Derrick Stretch Realty Inc.
128 Greenbryre Crescent N
Corman Park Rm No. 344, Saskatchewan
Welcome to 128 Greenbryre Crescent North, an extraordinary luxury walkout bungalow nestled in prestigious Greenbryre Estates, offering panoramic golf course & water views. This opulent 4-bedroom, 5-bathroom masterpiece boasts over 3,017 sqft on the main floor, with unparalleled craftsmanship—extensive wall paneling, crown moldings, coffered ceilings, and architectural details. Approaching this grand estate, with impressive 12/12 roof pitch, EFIS stucco & stone, and custom chimney caps—sets the stage for the lavish lifestyle inside. Upon entry, you're captivated by soaring 14’ ceilings with custom millwork, designer lighting, and a grand staircase to the lower level. The expansive gourmet kitchen is a chef’s dream with high-end Wolf & Sub-Zero appliances, custom cabinetry, book-matched marble countertops & backsplash, and a true butler’s pantry. The adjacent living room features a stunning 10’ dual-pane glass DaVinci gas fireplace with hideaway TV, a sophisticated study, and a formal dining room. The luxurious primary suite includes a spacious walk-in closet and spa-like ensuite. The three additional bedrooms are equally impressive, each with an ensuite and walk-in closet. The lower level offers a home gym, recreation & family rooms, bar area, multiple sitting areas. The 7 + car garage is 2,371 sqft with 14' ceilings—ideal for auto enthusiasts or those needing ample storage. Set on a beautifully landscaped 0.51-acre lot, enjoy exceptional outdoor living with a 32' x 18' in-ground pool featuring waterfall & fountain, stamped concrete borders, and electronic retractable cover by Paradise Pools. There are lounging areas, a patio with gas fire pit, a covered patio, and an upper deck with motorized screens & heaters. This turn-key home includes all furnishings, art & decor, deck/pool furniture, and gym equipment—allowing you to move in effortlessly and start enjoying the luxury lifestyle from day one, without the hassle of outfitting or designing. (id:41462)
4 Bedroom
5 Bathroom
3,017 ft2
Coldwell Banker Signature
610 X Avenue N
Saskatoon, Saskatchewan
Welcome to 610 Avenue X North, a spacious and affordable opportunity in Saskatoon’s Mount Royal neighbourhood. This 1,454 sq ft home features 3 bedrooms, a 4-piece bathroom, and a large rear family room addition. Recent updates include a renovated kitchen and bathroom, along with a dedicated laundry room conveniently located near the bedrooms. The property also offers a single car garage with a newer overhead door, a breezeway for added comfort, and additional storage via a rear porch and greenhouse/shed. The fully fenced yard is perfect for families and pet owners, and the home is ideally located near Royal West Campus, Howard Coad School, parks, and public transit. While some cosmetic updates been done over the past 2 years, Large Driveway can fit 6-8 CARS. New Shingles, 2 Furnaces. this home presents excellent value and a great opportunity to build sweat equity—ideal for first-time buyers or investors looking to capitalize on a solid home in a well-established community. (id:41462)
3 Bedroom
1 Bathroom
1,454 ft2
Boyes Group Realty Inc.
24 43 Centennial Street
Regina, Saskatchewan
Charming 1- bedroom 771 sq. ft. condo in Regina’s desirable Hillsdale neighbourhood! Perfectly situated within walking distance to the University of Regina, with easy access to Wascana Parkway, Ring Road, and all south-end amenities, this location makes city commuting a breeze. Inside, you'll find a functional layout featuring a kitchen with classic white cabinetry, a dedicated dining area, and a spacious living room with patio doors leading to your private balcony. The unit also offers a generously sized storage room for added convenience. Condo fees include water, sewer, and heat, making for worry-free living. Residents enjoy access to shared laundry facilities and ample visitor parking. Whether you're a first-time buyer, student, or investor, this condo is a fantastic opportunity. Contact your real estate agent to schedule your showing today! (id:41462)
1 Bedroom
1 Bathroom
771 ft2
RE/MAX Crown Real Estate
411 Langlois Way
Saskatoon, Saskatchewan
This move-in-ready property in Stonebridge, one of Saskatoon’s most sought-after neighborhoods, is in an ideal location. For those who enjoy walking and biking trails it is on gentle bend of Langlois Way across the street from Blair Nelson Park and steps away from Stonebridge Common Park. There is back alley access and the mail box is across the street and two houses away. Built in 2014 this two story house with a large double attached garage is 1780 sq. ft. The main floor has an open concept kitchen, living room and dining room with a garden door to a south facing 12' x 14' deck. Also on the main floor there is a 4 pc bath and a bedroom/office. The second floor has a large master bedroom with a 4 pc. en-suite bath, two other larger bedrooms and a 4 pc bath. The basement is open for development. The furnace, AC, air exchanger and smoke alarms just professionally serviced. This home combines privacy, functionality, and unbeatable convenience in one of Saskatoon’s most sought-after neighborhoods. It is a must see for anyone looking for a home in this price range. (id:41462)
4 Bedroom
3 Bathroom
1,780 ft2
Century 21 Fusion
506 Allwood Manor
Saskatoon, Saskatchewan
Welcome to 506 Allwood Manor – A Perfect Blend of Comfort, Style & Location in Hampton Village Situated on a quiet crescent in the highly sought-after Hampton Village, this beautiful home backs to green space & offers a harmonious blend of everyday functionality. The main floor boasts a bright, open-concept layout enhanced by large windows that flood the space with natural light. Open space at the entrance can be used for an additional sitting area, office space. A modern kitchen anchors the home, complete with ample cabinetry, a central island, and seamless flow into the dining and living areas—perfect for both entertaining and day-to-day living. The spacious primary bedroom features a walk-in closet and a private 4-piece ensuite (standing shower and Jacuzzi), while additional bedroom and another 4 piece bath complete the main level. The fully finished basement expands your living space with a generous family/recreation area with Wet bar and direct access to back lawn and patio space, additional 2 bedrooms, a full bathroom, and ample storage—offering flexible options for growing families, guests, or multi-generational living. Step into the backyard and unwind on the large deck within a fully fenced yard—perfect for summer gatherings or quiet evenings outdoors. Additional features include central air conditioning, a double attached garage, and a location just steps from Ernest Lindner School & St. Lorenzo Ruiz Catholic School , parks, Airport and neighborhood amenities. (id:41462)
4 Bedroom
3 Bathroom
1,351 ft2
Boyes Group Realty Inc.
429 Redwood Crescent
Warman, Saskatchewan
Welcome home to 429 Redwood Crescent. This next to new, well developed, maintenance free property will leave you wanting nothing. With upgrades to numerous to mention this property stands out at the top of its class and is a must see. No detail has been overlooked. 10ft ceilings, Acacia hardwood flooring, well laid out kitchen, granite counters, and upgraded finishes & features throughout, the home has been well maintained and thoughtfully finished everywhere you look. With prairie views, sunsets fit for a tourism ad and no neighbors' behind it does not feel like city living. The yard will steal the show and is a true outdoor living space. With artificial turf, irrigated mature raised beds, and a two-tiered paving stone patio, you will spend more time outdoors than in with no maintenance needed. Brand new carpeting has been installed in the three oversized bedrooms. The principle bedroom features a well-organized walk in closet and large ensuite complete with double vanity and soaker tub. The home has plenty of storage throughout from the large pantry, custom organized entry closet, multiple linen closet's you'll be comfortable and organized. The basement has been finished with comfort, safety, and future-proofed with flexibility in mind, a fourth bedroom can easily be accommodated within code. 9ft ceilings make it open and airy it is pre-plumbed for a wet bar and fridge. The bathroom is fully roughed in with plumbing, electrical, lighting and fan installed. The front of the home has a single, insulated attached garage, expanded driveway, and curb appeal abundant with artificial turf, composite decking and covered porch. For viewings on this exceptional home contact your favorite agent to view. (id:41462)
3 Bedroom
3 Bathroom
1,472 ft2
RE/MAX Saskatoon





