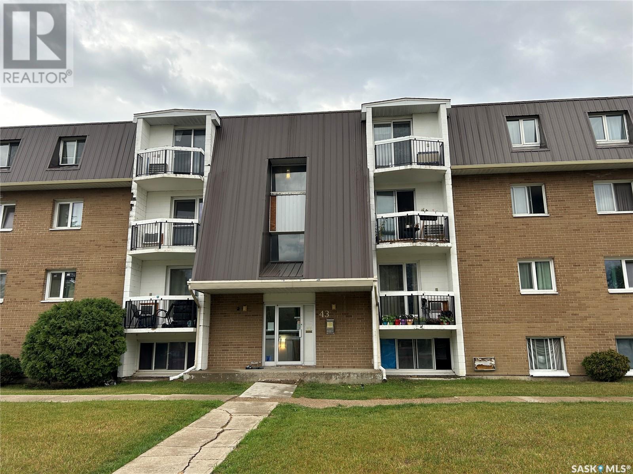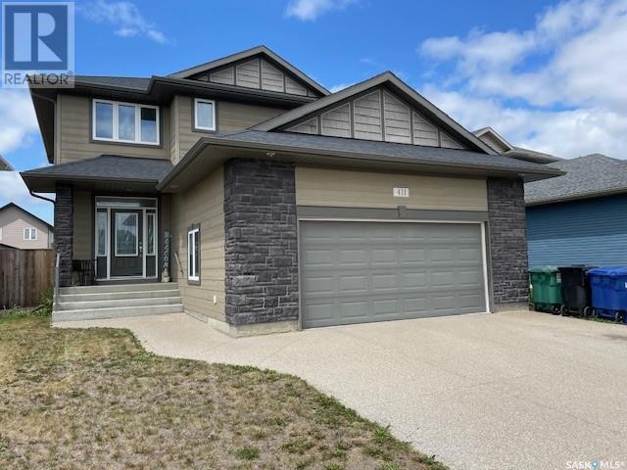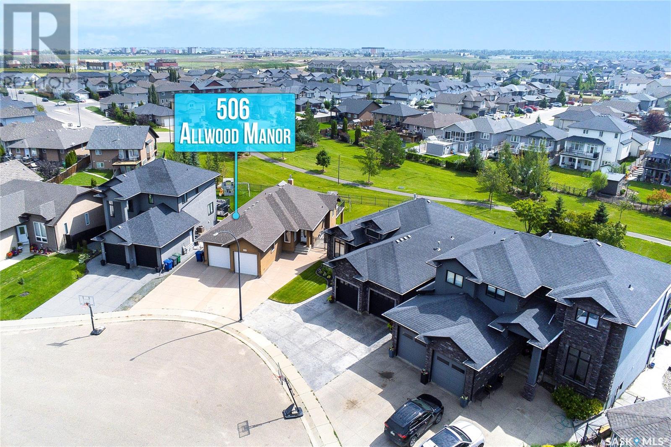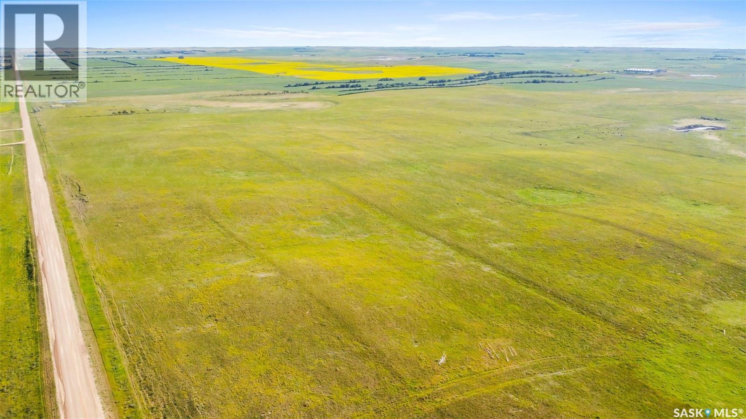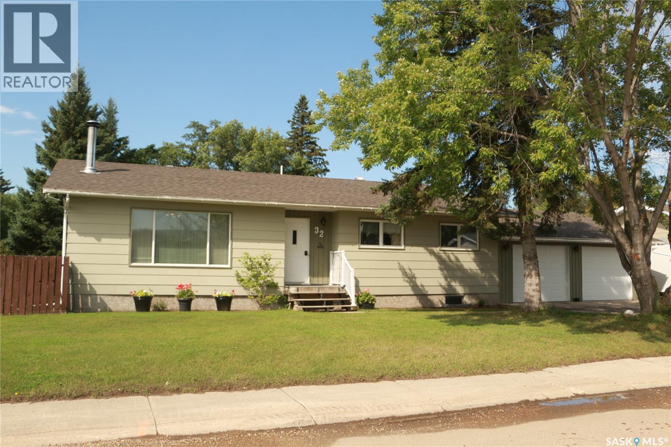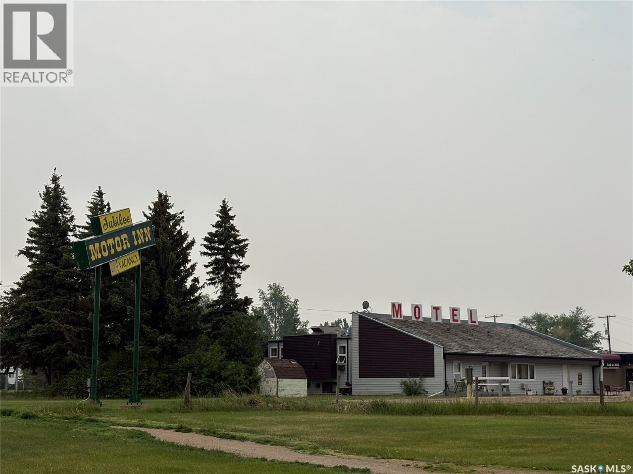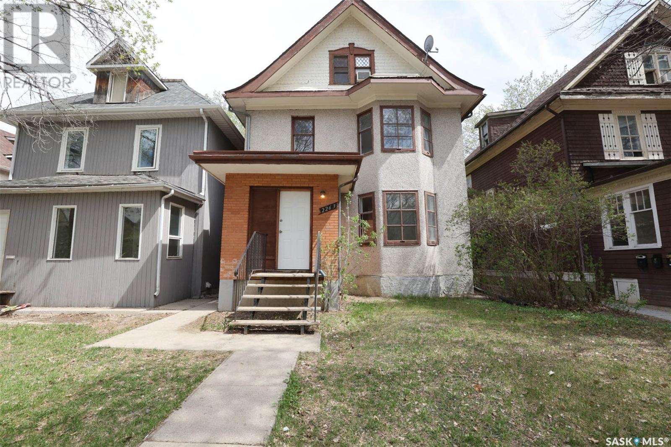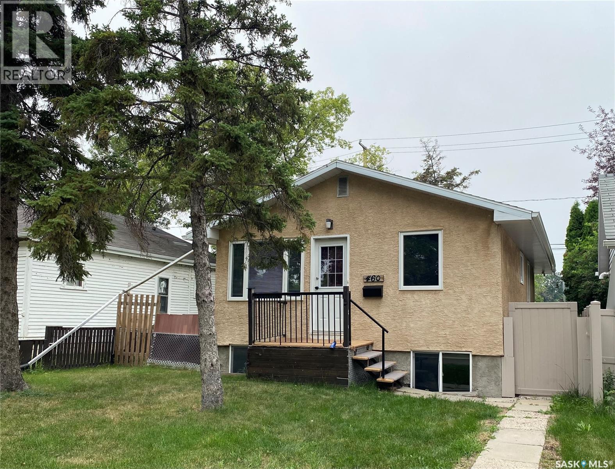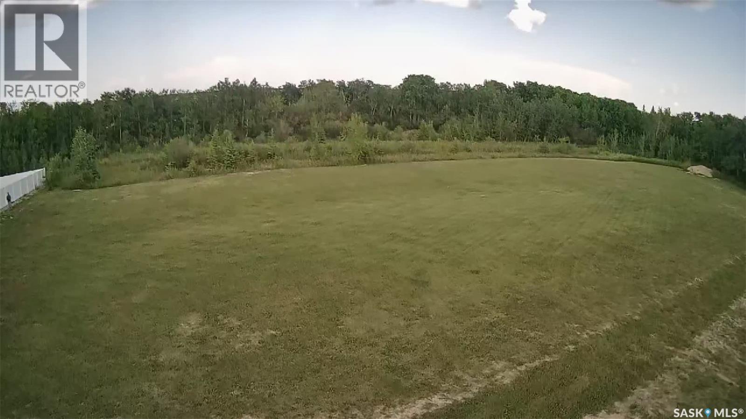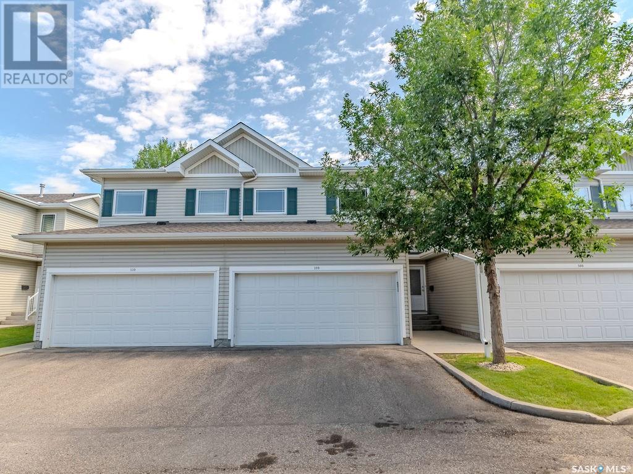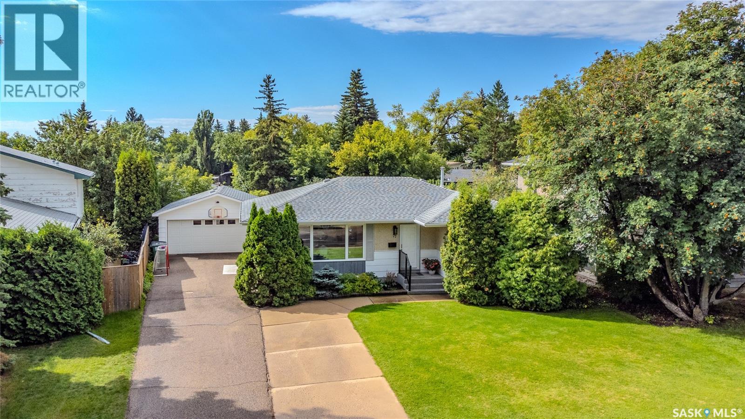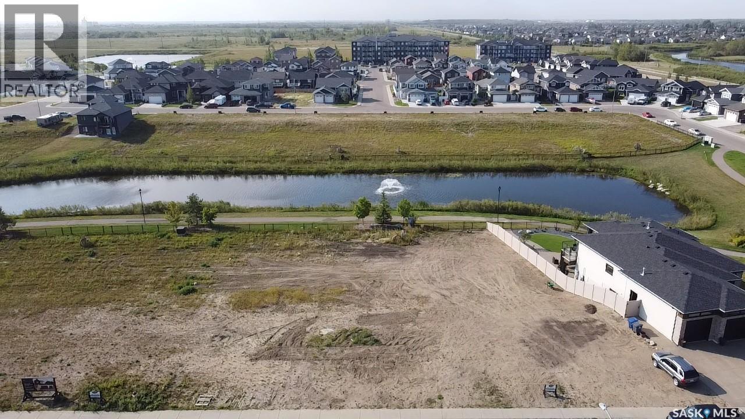Property Type
128 Greenbryre Crescent N
Corman Park Rm No. 344, Saskatchewan
Welcome to 128 Greenbryre Crescent North, an extraordinary luxury walkout bungalow nestled in prestigious Greenbryre Estates, offering panoramic golf course & water views. This opulent 4-bedroom, 5-bathroom masterpiece boasts over 3,017 sqft on the main floor, with unparalleled craftsmanship—extensive wall paneling, crown moldings, coffered ceilings, and architectural details. Approaching this grand estate, with impressive 12/12 roof pitch, EFIS stucco & stone, and custom chimney caps—sets the stage for the lavish lifestyle inside. Upon entry, you're captivated by soaring 14’ ceilings with custom millwork, designer lighting, and a grand staircase to the lower level. The expansive gourmet kitchen is a chef’s dream with high-end Wolf & Sub-Zero appliances, custom cabinetry, book-matched marble countertops & backsplash, and a true butler’s pantry. The adjacent living room features a stunning 10’ dual-pane glass DaVinci gas fireplace with hideaway TV, a sophisticated study, and a formal dining room. The luxurious primary suite includes a spacious walk-in closet and spa-like ensuite. The three additional bedrooms are equally impressive, each with an ensuite and walk-in closet. The lower level offers a home gym, recreation & family rooms, bar area, multiple sitting areas. The 7 + car garage is 2,371 sqft with 14' ceilings—ideal for auto enthusiasts or those needing ample storage. Set on a beautifully landscaped 0.51-acre lot, enjoy exceptional outdoor living with a 32' x 18' in-ground pool featuring waterfall & fountain, stamped concrete borders, and electronic retractable cover by Paradise Pools. There are lounging areas, a patio with gas fire pit, a covered patio, and an upper deck with motorized screens & heaters. This turn-key home includes all furnishings, art & decor, deck/pool furniture, and gym equipment—allowing you to move in effortlessly and start enjoying the luxury lifestyle from day one, without the hassle of outfitting or designing. (id:41462)
4 Bedroom
5 Bathroom
3,017 ft2
Coldwell Banker Signature
610 X Avenue N
Saskatoon, Saskatchewan
Welcome to 610 Avenue X North, a spacious and affordable opportunity in Saskatoon’s Mount Royal neighbourhood. This 1,454 sq ft home features 3 bedrooms, a 4-piece bathroom, and a large rear family room addition. Recent updates include a renovated kitchen and bathroom, along with a dedicated laundry room conveniently located near the bedrooms. The property also offers a single car garage with a newer overhead door, a breezeway for added comfort, and additional storage via a rear porch and greenhouse/shed. The fully fenced yard is perfect for families and pet owners, and the home is ideally located near Royal West Campus, Howard Coad School, parks, and public transit. While some cosmetic updates been done over the past 2 years, Large Driveway can fit 6-8 CARS. New Shingles, 2 Furnaces. this home presents excellent value and a great opportunity to build sweat equity—ideal for first-time buyers or investors looking to capitalize on a solid home in a well-established community. (id:41462)
3 Bedroom
1 Bathroom
1,454 ft2
Boyes Group Realty Inc.
24 43 Centennial Street
Regina, Saskatchewan
Charming 1- bedroom 771 sq. ft. condo in Regina’s desirable Hillsdale neighbourhood! Perfectly situated within walking distance to the University of Regina, with easy access to Wascana Parkway, Ring Road, and all south-end amenities, this location makes city commuting a breeze. Inside, you'll find a functional layout featuring a kitchen with classic white cabinetry, a dedicated dining area, and a spacious living room with patio doors leading to your private balcony. The unit also offers a generously sized storage room for added convenience. Condo fees include water, sewer, and heat, making for worry-free living. Residents enjoy access to shared laundry facilities and ample visitor parking. Whether you're a first-time buyer, student, or investor, this condo is a fantastic opportunity. Contact your real estate agent to schedule your showing today! (id:41462)
1 Bedroom
1 Bathroom
771 ft2
RE/MAX Crown Real Estate
411 Langlois Way
Saskatoon, Saskatchewan
This move-in-ready property in Stonebridge, one of Saskatoon’s most sought-after neighborhoods, is in an ideal location. For those who enjoy walking and biking trails it is on gentle bend of Langlois Way across the street from Blair Nelson Park and steps away from Stonebridge Common Park. There is back alley access and the mail box is across the street and two houses away. Built in 2014 this two story house with a large double attached garage is 1780 sq. ft. The main floor has an open concept kitchen, living room and dining room with a garden door to a south facing 12' x 14' deck. Also on the main floor there is a 4 pc bath and a bedroom/office. The second floor has a large master bedroom with a 4 pc. en-suite bath, two other larger bedrooms and a 4 pc bath. The basement is open for development. The furnace, AC, air exchanger and smoke alarms just professionally serviced. This home combines privacy, functionality, and unbeatable convenience in one of Saskatoon’s most sought-after neighborhoods. It is a must see for anyone looking for a home in this price range. (id:41462)
4 Bedroom
3 Bathroom
1,780 ft2
Century 21 Fusion
506 Allwood Manor
Saskatoon, Saskatchewan
Welcome to 506 Allwood Manor – A Perfect Blend of Comfort, Style & Location in Hampton Village Situated on a quiet crescent in the highly sought-after Hampton Village, this beautiful home backs to green space & offers a harmonious blend of everyday functionality. The main floor boasts a bright, open-concept layout enhanced by large windows that flood the space with natural light. Open space at the entrance can be used for an additional sitting area, office space. A modern kitchen anchors the home, complete with ample cabinetry, a central island, and seamless flow into the dining and living areas—perfect for both entertaining and day-to-day living. The spacious primary bedroom features a walk-in closet and a private 4-piece ensuite (standing shower and Jacuzzi), while additional bedroom and another 4 piece bath complete the main level. The fully finished basement expands your living space with a generous family/recreation area with Wet bar and direct access to back lawn and patio space, additional 2 bedrooms, a full bathroom, and ample storage—offering flexible options for growing families, guests, or multi-generational living. Step into the backyard and unwind on the large deck within a fully fenced yard—perfect for summer gatherings or quiet evenings outdoors. Additional features include central air conditioning, a double attached garage, and a location just steps from Ernest Lindner School & St. Lorenzo Ruiz Catholic School , parks, Airport and neighborhood amenities. (id:41462)
4 Bedroom
3 Bathroom
1,351 ft2
Boyes Group Realty Inc.
429 Redwood Crescent
Warman, Saskatchewan
Welcome home to 429 Redwood Crescent. This next to new, well developed, maintenance free property will leave you wanting nothing. With upgrades to numerous to mention this property stands out at the top of its class and is a must see. No detail has been overlooked. 10ft ceilings, Acacia hardwood flooring, well laid out kitchen, granite counters, and upgraded finishes & features throughout, the home has been well maintained and thoughtfully finished everywhere you look. With prairie views, sunsets fit for a tourism ad and no neighbors' behind it does not feel like city living. The yard will steal the show and is a true outdoor living space. With artificial turf, irrigated mature raised beds, and a two-tiered paving stone patio, you will spend more time outdoors than in with no maintenance needed. Brand new carpeting has been installed in the three oversized bedrooms. The principle bedroom features a well-organized walk in closet and large ensuite complete with double vanity and soaker tub. The home has plenty of storage throughout from the large pantry, custom organized entry closet, multiple linen closet's you'll be comfortable and organized. The basement has been finished with comfort, safety, and future-proofed with flexibility in mind, a fourth bedroom can easily be accommodated within code. 9ft ceilings make it open and airy it is pre-plumbed for a wet bar and fridge. The bathroom is fully roughed in with plumbing, electrical, lighting and fan installed. The front of the home has a single, insulated attached garage, expanded driveway, and curb appeal abundant with artificial turf, composite decking and covered porch. For viewings on this exceptional home contact your favorite agent to view. (id:41462)
3 Bedroom
3 Bathroom
1,472 ft2
RE/MAX Saskatoon
42 Mackenzie Mews
Regina, Saskatchewan
Wonderful location and use of space in this family condo. Tucked away in the center of Village Green Estates, this condo is well updated, tasteful, and affordable. Extensive upgrades to this unit include all new PVC triple pane windows, luxury vinyl plank flooring in the living room, plush carpet in the bedrooms, new tub and surround, high eff furnace, and fresh paint throughout. Not to mention the completely upgraded kitchen, with new countertops, cabinetry, sink and faucet, and high-end stainless steel appliances. This condo boasts 3 bedrooms upstairs, with large West and East facing windows for plenty of morning and evening sunshine. The primary bedroom is large with dual closets. 4 pc bathroom is complete with new bathfitter tub and surround. The main floor consists of a gorgeous and spacious kitchen with ample counter space, a dedicated dining area, and a large and bright living room with a new PVC sliding door to the backyard. The backyard is private and fully fenced, opens to a small green space, and is well situated from neighboring sight lines. Not to be overlooked, the location of Village Green Estates is wonderful. Literally steps away from St. Theresa and Judge Bryant Schools, as well as an outdoor skating rink, Glencairn community center, and the brand new Jumpstart Playground and Spray park. It borders Glencairn park to the West, Howell Park to the North, and just down the street from Jenkins Park to the East. Families with kids, dogs, or anyone with a love of mature neighborhoods and walking paths should take notice. Book a viewing today! (id:41462)
3 Bedroom
2 Bathroom
1,122 ft2
Realtyone Real Estate Services Inc.
30 111 Fairbrother Crescent
Saskatoon, Saskatchewan
Welcome to #30-111 Fairbrother Crescent — a beautifully renovated 1,213 sq. ft. end-unit two-storey townhouse featuring an open-concept layout with extra side window and patio doors that fill the home with natural light, a spacious living area, upgraded kitchen with brand new granite countertops, sink, and faucet, island and dining space, plus a convenient two-piece bathroom and new vinyl plank flooring on the main. Upstairs offers three generous bedrooms and a large four-piece Jack & Jill bathroom, while the finished basement includes a family room, laundry/utility room with rough-in for a future bathroom, and ample storage; fresh paint on both levels. Complete with an insulated single detached garage with direct entry and ideally located near the river, Forestry Farm, University of Saskatchewan, top schools, shopping, restaurants, and with easy Circle Drive access, this home truly shows 10/10 and is ready for you to move in and enjoy! (id:41462)
3 Bedroom
2 Bathroom
1,213 ft2
Royal LePage Varsity
9 Marquis Crescent N
Yorkton, Saskatchewan
9 Marquis Cres North is now available for your family. Modern open concept on main floor allows for continuous flow for kitchen ,dining and living room. Enjoy the maple cabinets, island and endless cabinet and counter space while preparing for meals. Open concept allows for furniture size of your choice for comfort. The main floor also hosts a 3 pce ensuite in the large master bedroom , one more 4 pce bathroom on main floor and 3 bedrooms. There is direct entry to the insulated double car garage from entry foyer for ease with carrying in groceries . The basement has so much more room for your family to enjoy, with a family room and games room , office area, large bedroom and 3 pce bathroom, the opportunities are endless. The basement design offers the opportunity for a home based business if so desired. The back yard is fenced and private. The home has seen numerous renovations including high efficiency furnace, water heater, central air, kitchen, windows. Property is close to hospital and elementary schools. Book your appt today (id:41462)
4 Bedroom
3 Bathroom
1,283 ft2
Century 21 Able Realty
351 Lynd Lane
Saskatoon, Saskatchewan
Welcome to 351 Lynd Lane, a charming home ideally situated on a quiet, family-friendly street in the heart of Stonebridge. The main floor greets you with a bright and spacious open-concept design, perfect for modern living. A generous living room with large windows flows seamlessly into the dining area and a well-appointed kitchen, complete with a central island. A convenient two-piece bathroom is also located on this level. Upstairs, the home features a spacious primary bedroom with a walk-in closet, two additional bedrooms, and a full four-piece bathroom. The partially finished basement offers even more living space, with a cozy family room, a fourth bedroom, a four-piece bathroom, and a dedicated laundry area awaiting your final touches. Outdoors, the fully fenced backyard is perfect for entertaining, with a deck and a double detached garage accessible from the back alley. The front yard includes underground sprinklers for effortless upkeep. This home also comes equipped with a high-efficiency furnace, central air conditioning, and all appliances. (id:41462)
4 Bedroom
3 Bathroom
1,320 ft2
Realty One Group Dynamic
11 Quarters Of Pasture Near Ogema, Sk (Dunn)
Key West Rm No. 70, Saskatchewan
Located near Ogema, SK, this 1,740 acre package offers an ideal setup for livestock producers, with a mix of native grass and tame hay land providing both productivity and versatility. The balanced blend of native grass and cultivated acres seeded to tame grass offer excellent feed options, with portions that can be cut and baled. Livestock water supplies provided via a natural spring and multiple dugouts. The property perimeter is fully fenced with 4–5 strand barbed wire fencing in good condition, plus some electric fencing (solar fencer not included). There are multiple entry points to make moving equipment and livestock straightforward. There are Conservation easements registered on title for portions of the property with Ducks Unlimited Canada and the Saskatchewan Natural History Society, preserving the natural habitat while allowing for continued agricultural use. Seller is subdividing out and retaining approximately 44 acres out of NW 10 and approximately 119 acres out of NE 10. Acres stated in listing are approximate based on estimated subdivision and are subject to change based on final subdivision boundary. With strong grass stands, dependable water, and functional infrastructure, this block of land is well-suited for a productive and sustainable livestock operation. (id:41462)
Sheppard Realty
3a 555 Peters Street
Warman, Saskatchewan
Step inside this beautifully kept 2-bedroom + den, 2-bath BUNGALOW townhouse condo and discover a home designed for comfort, convenience, and low-maintenance living.The open-concept main floor features a spacious living room, dining area, and kitchen with large windows that brightens the space with natural light. Freshly painted with new flooring in most areas, the home feels bright and inviting from the moment you enter. The primary bedroom has garden doors leading directly to your private patio, perfect for morning coffee or a quiet evening wind-down.The veranda out front adds charm and curb appeal, while the single detached garage ensures year-round convenience. A versatile basement bedroom can easily be used as a family room, home office, or guest space depending on your needs.Located within walking distance to shops, restaurants, and schools, and just a short drive to Saskatoon, this condo offers the best of small-town living with big-city convenience.Ideal for a single professional tired of paying rent, or a roommate-friendly setup where everyone enjoys their own space. Best of all—leave the yard work and snow shoveling behind. Just move in, relax, and even travel worry-free knowing your home is cared for.Call your favourite REALTOR® today to view this perfectly maintained home!... As per the Seller’s direction, all offers will be presented on 2025-08-24 at 5:00 PM (id:41462)
2 Bedroom
2 Bathroom
720 ft2
Exp Realty
32 Howard Crescent
Lanigan, Saskatchewan
Welcome to this 1276 sq. ft. bungalow in Lanigan, offering plenty of space for family living both inside and out. Step into a bright and spacious living room, featuring a cozy wood fireplace—perfect for the Saskatchewan winters. The open-concept kitchen and dining area provide a functional layout with room to entertain while overlooking the fantastic deck and luscious yard. On the main floor, you’ll find three comfortable bedrooms, including a primary suite with a convenient half-bath ensuite. The fully developed basement adds even more living space with a oversized family room, two additional bedrooms, a den, bathroom and plenty of flexibility for work, hobbies, or guests. Outside, enjoy a beautiful backyard, ideal for kids, pets, or evenings filled with entertaining. The large 24x28 garage offers plenty of parking and storage space. This home is a wonderful opportunity in a welcoming community—ready for your family to move in and enjoy. (id:41462)
5 Bedroom
3 Bathroom
1,276 ft2
Century 21 Fusion
402 205 Fairford Street E
Moose Jaw, Saskatchewan
Welcome to luxury condo living in the heart of downtown Moose Jaw! This exceptional 2-bedroom unit in the prestigious Terrace East building offers an unparalleled blend of convenience and sophistication. Step outside and you will immediately be a part of downtown Moose Jaw’s downtown vibrant energy! You're directly across from Crescent Park, just a few blocks from the expansive Wakamow Valley, and within easy walking distance of the Mae Wilson Theatre, the hockey arena, and an array of dining options. The Terrace East building itself is designed for a refined lifestyle, featuring a dedicated library area, spacious gathering room for social events, well-equipped gym, convenient guest suite for visitors, heated parking garage, and ample secured storage. This unit boasts a generous layout, beginning with a welcoming spacious foyer. Enjoy the ease of in-suite laundry and a custom kitchen designed for both beauty and function, offering ample cabinetry, stainless steel appliances and a large prep-island! The adjoining dining room features a garden door that opens onto a large balcony with a fantastic southeastern view, perfect for enjoying your morning coffee, afternoon reading or evening socializing! The bright and airy living room has fantastic natural light from its south-facing exposure and features a cozy natural gas fireplace! The primary bedroom is a serene retreat, complete with a 3-piece ensuite bathroom and a convenient walk-in closet. A second bedroom and a luxurious 4-piece bathroom complete this beautiful condo. Don’t miss out on your opportunity to own this unit and start enjoying this fantastic lifestyle! (id:41462)
2 Bedroom
2 Bathroom
1,072 ft2
Royal LePage® Landmart
512 King Edward Street
Davidson, Saskatchewan
Profit business in Davidson for sale. Long term running motel on Highway 11 between Saskatoon and Regina. This motel is in excellent conditions and has lots of updates including: windows, roof, all bedding stuff, and whole basement renovation(basement flooring, bathroom and new painting). Total are 24 rooms: 14 rooms are single bed (one of rooms with king size bed and 4 pcs bathroom0 and 10 rooms are double beds. Each room has 3pcs bathroom (one has 4pcs bathroom), TV, desk, coffee makers, microwave and fridge. Owner/employee's living area has two bedrooms , 4pcs bathroom, living room and kitchen plus another single bed room for extra. Great opportunity to own a business with easy/one person running. Don't miss it out! (id:41462)
9,834 ft2
Realty One Group Dynamic
2263 Osler Street
Regina, Saskatchewan
**SELLER FINANCING AT 0%!!!** 20% DOWN PAYMENT!! **MOTIVATED SELLER!!** -6 SELF CONTAINED APARTMENTS UNDER 1 ROOF - (3) 2 bed, 1 bathrooms & (3) 1 bed, 1 bathroom) -GREAT LOCATION! -Seller also has other similar properties on the same street that they would be willing to sell. Talk to the listing realtor for details. **Open house Thursday July 31st from 1pm - 3pm (id:41462)
9 Bedroom
5 Bathroom
2,110 ft2
Realtyone Real Estate Services Inc.
1303 Hughes Drive
Saskatoon, Saskatchewan
Welcome to 1303 Hughes Drive. Quality built BUNGALOW with great street appeal. Enjoy the ease of a kitchen, dining, living room and bedrooms all on one level. Main floor has 3 good size bedrooms with ensuite off primary. Lovely backyard with mature grass and landscaping and underground sprinklers. Hardwood floor in living room and great natural light throughout. Attached garage is insulated. Homes like these are a rare find with the basement unfinished open for whatever you desire. Pride of ownership found throughout with original owner. Shingles redone in 2023. Excellent location in very desirable neighborhood close to schools and all brand new amenities. (id:41462)
3 Bedroom
2 Bathroom
1,208 ft2
Coldwell Banker Signature
100 Misty Bay Drive
Big Shell, Saskatchewan
Looking for a lakefront cottage that offers you privacy and the feeling of a nature retreat - look no further. This cottage is a raised bungalow with 5 bedrooms and 2 bathrooms with a full walk out basement for over 1900 sq ft of living space! Enjoy yard and lake views from both floors and the wrap around deck! The main floor has had some updating done and the basement is partially finished - just waiting for your finishing touch! There is a single detached garage, natural gas forced air heating and central air conditioning. There are 2 - 340gal water tanks, and a 1500gal concrete septic tank. This is a large private lot surrounded by trees for a quiet and comfortable space at the lake - easy keeping yard with xeriscaping and low maintenance grass. The lakefront is sandy and deep enough to dock a surf boat, pontoon or anything else you would like in the water. Your just steps from the deck to your own private docking area. If you're looking to escape the hustle and bustle of life - consider this 4 season cottage where you can sneak away for your own private retreat! Reach out to arrange your private showing! (id:41462)
5 Bedroom
2 Bathroom
969 ft2
RE/MAX North Country
Lipton Acreage
Lipton Rm No. 217, Saskatchewan
Discover the perfect blend of comfort, space, and functionality with this beautifully updated 1284 sq ft bungalow, set on 15 acres just a few km north of Lipton off Highway 35. Sheltered by a mature treeline, this acreage offers both privacy and convenience, only 12 minutes to Fort Qu’Appelle and under an hour to Regina. Step inside to a bright and welcoming main floor, featuring a custom white kitchen with quartz counters, tile backsplash, eat-up island, and seamless flow into the dining area. The sunken living room is flooded with natural light, providing the perfect space for relaxing or entertaining. The primary bedroom boasts a walk-in closet, while two additional bedrooms (one with its own walk-in) and a stylish 4-piece bath complete the main level. Downstairs, you’ll find a spacious rec room, cozy den with built-in storage, and a combined 3-pc bath/laundry area. The home is supported by a cistern with RO water supplied from the Town of Lipton, while a well on the property provides future flexibility. Also equipped with a newer water heater, high efficient furnace and air exchanger for added peace of mind. Outside, the mature yard has been lovingly maintained since 1978 and offers endless opportunities for gardening, hobby farming, or simply enjoying the peace and quiet of the prairies. Enjoy the beautiful composite deck during the summers, ideal for morning coffee, evening suppers or BBQs. The 40’ x 72’ Quonset is in excellent condition and has a 100amp panel—ideal for hobbyists or equipment storage. A triple detached garage with propane heat, floor pit and RV plug adds even more convenience and value. Acreages of this caliber are a rare find—don’t miss your chance to make your countryside living dreams a reality! (id:41462)
3 Bedroom
2 Bathroom
1,284 ft2
Exp Realty
211 5301 Universal Crescent
Regina, Saskatchewan
Welcome to Fontaine Bleu in Regina’s south end Harbour Landing—conveniently located near restaurants, shopping, parks, and bike paths. Unit 211 is a beautifully upgraded condo featuring an open-concept floor plan with hardwood and tile flooring, updated lighting, modern appliances, and granite countertops in both the kitchen and bathroom. The spacious kitchen includes a large island with plenty of prep and seating space, flowing seamlessly into the living room with access to your private west facing deck. The primary bedroom offers a large closet, abundant natural light, and direct access to the full bathroom. A convenient in-suite laundry room also provides additional storage. This unit includes one heated underground parking stall. Residents of Fontaine Bleu enjoy fantastic amenities such as a guest suite for visitors, a car wash, a dog wash & bike storage area, a theatre room, a fitness centre, and ample visitor parking. Contact your sales agent today to book your private viewing!... As per the Seller’s direction, all offers will be presented on 2025-08-25 at 11:00 AM (id:41462)
1 Bedroom
1 Bathroom
732 ft2
Jc Realty Regina
5024 Primrose Green Drive E
Regina, Saskatchewan
Welcome to this stunning 2-storey townhouse in the sought-after Greens on Gardiner. This home blends modern style with everyday functionality – perfect for families, professionals, or anyone looking for the ease of low-maintenance living without sacrificing space or comfort. Step inside to discover a bright, open-concept main floor featuring a beautifully designed kitchen with sleek cabinetry, stainless steel appliances, a large island with seating, and an adjoining dining area – ideal for entertaining or enjoying family meals. The spacious living area flows effortlessly from the kitchen, creating a warm and inviting space for relaxing or hosting guests. A convenient 2-piece bathroom completes the main level. Upstairs, you’ll find three generously sized bedrooms, a luxurious primary suite with a walk-in closet and a private ensuite bathroom – your perfect personal retreat. The upper level also boasts a full 4-piece bathroom and laundry thoughtfully located for maximum convenience. Step outside to enjoy the fully xeriscaped, fenced, and professionally graded yard, with a large maintenance-free deck, offering a great mix of green space and low-maintenance living. The front yard adds curb appeal, while the back yard provides privacy and room to relax. The property also includes a double detached garage with an upgraded electrical panel, offering ample space for vehicles, storage, or hobby use. The unfinished basement offers loads of potential – create a home gym, family room, or additional storage space to suit your needs. With tasteful finishes throughout, a fantastic layout, and plenty of room to grow, this home checks all the boxes. For added convenience, you are close to schools, parks, and the everyday essentials. Some home warranties are still in effect. Don’t miss the chance to make it yours!... As per the Seller’s direction, all offers will be presented on 2025-08-24 at 4:00 PM (id:41462)
3 Bedroom
3 Bathroom
1,248 ft2
Boyes Group Realty Inc.
217 1st Avenue
Vibank, Saskatchewan
Welcome to 217 1st Ave in Vibank SK. This stunning 1242 sq. ft. bungalow is a showstopper from the moment you pull up. The meticulous lush lawn, elegant perennials and gorgeous walkway lead you to the home of your dreams. From the moment you step into the home, you are greeted by modern finishes with an open-concept layout that is perfect for entertaining family and friends. The beautiful white kitchen features a central island with seating and butcher block top, stainless-steel appliances and quartz countertops offer an airy workspace with plenty of storage. The kitchen flows into the dining area and living room. Built in shelving, large south facing window and a cozy gas fireplace anchor the living room. Down the hall from the kitchen is a large mudroom and laundry area perfect for kicking off the shoes and hanging up the coats after a long day away. The primary bedroom is spacious and has a well-designed walk-in closet. The second bedroom is a good size and could be used as a guest bedroom or as an office. Completing the main floor is a breathtaking 4-piece spa-like bathroom with a shower, and large jetted tub. The lower level extends your living space with a warm and inviting rec room that has roughed in plumbing for a wet bar, a home gym plus a large storage room. There are also two large bedrooms and a 3-piece bath in the basement. The utility room is large and adds extra storage space. Heading out the back door of the mudroom you walk into a relaxing backyard oasis with lush lawn, trees and patio with gazebo where you can enjoy al fresco dinners and gaze at the starry prairie sky. With underground sprinklers, the lush surroundings are effortlessly maintained and there is a separate side yard with shed and future garden area or build a play structure for the kids to enjoy. Completing the backyard is an insulated, heated double detached 26’x30’ garage that is big... As per the Seller’s direction, all offers will be presented on 2025-08-25 at 5:00 PM (id:41462)
4 Bedroom
2 Bathroom
1,242 ft2
Exp Realty
460 Wascana Street
Regina, Saskatchewan
Solid Value with a Solid Foundation! This two-bedroom bungalow offers a rare opportunity in this price range: a newer poured concrete foundation, professionally installed approximately 15 years ago when the house was lifted. That’s the big value feature here—peace of mind and long-term durability in an older neighbourhood setting. Located in a walkable area, close to shopping, groceries, and transit, the home also features several important upgrades. The sewer line under the basement floor and all the way to the street was replaced at the time of the foundation work. A 100-amp electrical panel, updated furnace, and stucco exterior were also completed around that time. All windows have been replaced with PVC inserts, including oversized basement windows that meet egress, opening up the potential for future basement development or even a secondary suite. Inside, you’ll find a spacious kitchen/dining area, two main floor bedrooms, and a full bathroom. The basement includes a second bathroom and is open for development. With the hard (and expensive) work already done, you’re set up to add your own touches. If you’ve been looking in this price range, you know how rare it is to find a home like this with a newer foundation and key upgrades already complete. (id:41462)
2 Bedroom
2 Bathroom
672 ft2
Realty Executives Diversified Realty
306 Railway Avenue N
Middle Lake, Saskatchewan
This lot located in the Village of Middle Lake is located on Railway Avenue and features approximately 100 foot frontage and an approximate depth of 175 feet. The lot is located within walking distance of the new multi-plex as well as a short walk to the Bowling Alley and business core. Middle Lake features a K-12 school, a Regional Park and a Seniors Care Home. The property has power, water, sewer, natural gas and phone service to the property line. The Village of Middle Lake has building restrictions and a minimum build in place. All measurements are to be verified by the Buyer. Please call for further details or to arrange a viewing today. (id:41462)
RE/MAX Saskatoon - Humboldt
Cawkwell Acreage
Kelvington, Saskatchewan
Steal of a deal, don't miss out with this price adjustment!Welcome to this 7.33 acre acreage just 4 kms north of Kelvington on Hwy #38. This two story character home has had some updates over the years and is ready for its new family. SS Appliances Fridge 2019, Stove 2023,Dishwasher 2018, Washer and dryer in 2019, Upstairs flooring, doors and trim 2022,Pex water lines and holding tanks(2000Gallon total water storage) 2016, Toilets replaced in the last 5 years. Rec room flooring in 2023. Metal roof -2014, Tarp shed 2019, Larger black shed 12X20 -2023, Gasline and new meter in 2016, 200 amp service with stand by generator switch 2024.Eaves trouphing 2019.The yard is surrounded by a mature shelterbelt and is just off the highway . The rec room has a separate entrance if someone is looking for a home based business. 2025 Taxes are $1414.00 Come on over and check it out. (id:41462)
4 Bedroom
3 Bathroom
1,590 ft2
Boyes Group Realty Inc.
109 825 Heritage Green
Saskatoon, Saskatchewan
Discover the perfect blend of comfort and convenience in this 3-bedroom, 2-bathroom townhome that's ready to welcome you home. The heart of this residence lies in its open concept main floor, where the living room, kitchen, and dining room flow seamlessly together, creating an inviting space that's ideal for everything from intimate family dinners to entertaining friends. This thoughtful layout maximizes both space and natural light, making the home feel larger and more welcoming than traditional closed-off floor plans. Throughout the entire home, you'll find brand new carpeting that adds warmth and comfort while giving the space that fresh, move-in ready appeal. The three generously sized bedrooms provide peaceful retreats for family members, each offering ample space for furniture and personal belongings. Adding to the home's versatility is a bonus room upstairs that can easily serve as a home office, children's playroom, guest room, or TV area. The unfinished basement presents an exciting opportunity for future expansion, whether you envision a family recreation room, home gym, workshop, or additional storage space. Meanwhile, the double attached garage not only provides secure parking for two vehicles but also offers valuable storage. Climate control is never a concern thanks to the central air conditioning system that ensures year-round comfort. Step outside to your private deck, where you can enjoy morning coffee, evening barbecues, or simply unwind while taking in the peaceful greenspace that extends beyond your backyard. To make your transition even easier, all appliances are included with the home, allowing you to move in without the hassle and expense of purchasing major appliances. This townhome represents an exceptional opportunity to enjoy modern living with low-maintenance convenience, all while providing the space, privacy, and amenities that make a house truly feel like home. (id:41462)
3 Bedroom
2 Bathroom
1,365 ft2
Century 21 Fusion
375 Scotia Street
Melville, Saskatchewan
Welcome to 375 Scotia Street in Melville, SK—a well-maintained and versatile 1,262 sq ft bungalow located in an established neighbourhood. Built in 1957, this home offers a practical layout with key updates, making it a great fit whether you're searching for a personal residence or an investment opportunity. The main floor includes three bedrooms, a 4-piece bath, a spacious living/dining area, and a functional kitchen with direct access to a 12' x 16' deck—ideal for relaxing or entertaining. Main floor laundry adds convenience, and hard surface flooring runs throughout, except for two carpeted bedrooms. Recent mechanical upgrades include a high-efficiency natural gas furnace (2023), natural gas water heater, and a 100-amp electrical panel. The home also features PVC windows and several exterior updates completed approximately 8 years ago: siding, soffit, fascia, eaves, partial shingles, and the deck. A full basement under the main part of the home provides excellent storage and development potential. There's also access to a bonus room with its own 60-amp panel and baseboard heating—perfect for a hobby space, home office, studio, or whatever fits your lifestyle. The 50' x 140' lot offers plenty of backyard space, along with two sheds: an 8' x 8' unit and a 10' x 10' Nu-Fab shed with a roll-up door and over 9 feet of central height—great for storage. Please note: the home is tenant-occupied. A minimum of 24 hours' notice is required for all viewings. This home offers a great balance of function, flexibility, and potential. (id:41462)
3 Bedroom
1 Bathroom
1,262 ft2
RE/MAX Blue Chip Realty
303 Kolynchuk Manor
Saskatoon, Saskatchewan
Welcome to 303 Kolynchuk Manor. This spacious 1,787 sq ft two-storey home offers the perfect blend of style, function, and location in the desirable Stonebridge neighbourhood. Featuring 4 bedrooms upstairs, 1 bedroom in the basement and 4 bathrooms total, this property is ideal for families seeking both space and comfort. Step inside to an open-concept main floor where the living room, dining area, and kitchen flow seamlessly - perfect for entertaining or everyday living. The kitchen offers a gas stove, ample counter space, and a layout that makes cooking and hosting effortless. On the 2nd level, you’ll find 4 good-sized bedrooms, including a comfortable primary suite with 4 pc ensuite. The fully developed basement is designed for entertainment, complete with a projector screen and speakers — perfect for movie nights or game-day gatherings. Outside, you will find a large deck with natural gas BBQ hookup and a spacious yard with a shed and garden boxes. The property is located close to parks, schools, shopping, and all the amenities Stonebridge has to offer. Quick possession is available, making it easy to move in and start enjoying your new home right away! (id:41462)
5 Bedroom
4 Bathroom
1,787 ft2
Coldwell Banker Signature
135 623 Saskatchewan Crescent W
Saskatoon, Saskatchewan
Experience the perfect blend of luxury, comfort, and convenience in this beautifully appointed condo at Waters Edge I, nestled along Saskatchewan Crescent West. Perfectly situated along the river, this home welcomes you with an open-concept design featuring a spacious kitchen with island, a dining area that flows seamlessly into the living room, and access to a southwest-facing balcony. Hardwood floors extend through the kitchen, dining, and living area, creating warmth and elegance throughout. The thoughtfully designed layout includes two bedrooms, a four-piece main bathroom, and a private three-piece ensuite off the primary bedroom with 2 large closets. Just off the kitchen, you’ll find in-suite laundry with plenty of extra storage. There is an underground parking space with a storage unit directly in front of the stall. Residents enjoy the convenience of underground parking, elevator access, and a host of impressive building amenities including an exercise room, meeting room with kitchenette, pool table, foosball and guest suite. Steps from the Meewasin Valley Trail and within walking distance to Gabriel Dumont and Fred Mitchell Parks, this location offers the best of both worlds—easy access to nature and the downtown core. Please note, pets are not permitted. (id:41462)
2 Bedroom
2 Bathroom
1,253 ft2
Coldwell Banker Signature
71 Rendek Crescent
Regina, Saskatchewan
Welcome to 71 Rendek Crescent, close to schools and parks on a nice quiet crescent! This bright Bi-Level offers a very practical floor plan with a total of 4 bedrooms and 3 bathrooms. The south facing living room is full of natural light. The dining area is a good size that is next to the kitchen that has lots of cabinets and counter space. The bedrooms on the main are a decent size, the master is proud to have a handy 3 pc ensuite. The lower level is spacious and bright with a nice size recreation room, a large bedroom with a walk in closet, updated 4 pc bath (2020), new flooring (2021), and a good size utility/furnace/laundry/storage room. Newer high efficient furnace (2012). All appliances (except dishwasher) new in 2022. The exterior boasts a large deck that overlooks a good size, private backyard. There is extra parking/RV parking at the side. Room for a garage. New shingles and eaves (2024). This property is in a great location and is ready for new owners. Call to book a showing today!... As per the Seller’s direction, all offers will be presented on 2025-08-25 at 6:00 PM (id:41462)
4 Bedroom
3 Bathroom
1,158 ft2
Boyes Group Realty Inc.
2102 Hanover Crescent E
Regina, Saskatchewan
This is more than a house, it’s a home with history. Proudly cherished by its original owner for over four decades, this 3-bedroom, 2-bath, 1324 sq/ft bungalow offers a rare opportunity to own a piece of University Park East’s story. Custom built by Sommerville Homes, a builder renowned for quality and craftsmanship of its time, this property is being offered for the very first time. This home has been lovingly maintained, offering peace of mind in its quality and care. Yet it also provides the perfect canvas for you to bring your own vision to life. With a solid structure, you have the freedom to customize and modernize the home to suit today’s lifestyle—whether that means designing a dream kitchen, or finishing the lower level into the ultimate family retreat. Step inside and feel the warmth of a thoughtfully designed layout. A spacious front living room, anchored by a classic wood-burning fireplace, sets the stage for family gatherings and quiet evenings alike. The home’s main floor offers three generous bedrooms, including a primary suite with its own 3-piece ensuite, ensuring comfort and privacy for everyone. Downstairs, the basement awaits your vision. With exterior walls already framed, insulated, and drywalled, you have a head start in creating the perfect family room, games area, or home gym. Outside, the home sits on a west-facing backyard where long summer evenings can be enjoyed in the sunshine. A large garden adds charm and provides space for those with a green thumb, while the fenced yard keeps it private and secure. The convenience continues with a 24x24 insulated double attached garage, offering both parking and storage. Perfectly situated in one of Regina’s most desirable neighbourhoods for young families and walking distance to the top-rated public W.S. Hawylak school that offers both French and English programs.... As per the Seller’s direction, all offers will be presented on 2025-08-25 at 11:00 AM (id:41462)
3 Bedroom
2 Bathroom
1,324 ft2
Exp Realty
77 Red River Road
Saskatoon, Saskatchewan
Beautifully renovated bungalow in the sought after River Heights neighborhood! This home places you in one of Saskatoon’s most desirable areas, where the river is only steps away. Imagine morning walks, evening bike rides, and family time outdoors, all woven into your daily life. The main floor was fully renovated in 2019, creating a bright, open concept layout with new flooring, paint and windows. The kitchen features new quartz countertops, cabinetry, open shelving, large window overlooking the backyard and stainless steel appliances, a great space designed for gathering and sharing meals. Three bedrooms are on the main level, along with a 4-piece bathroom. The primary bedroom includes a private 2-piece en-suite. The basement expands your living space with a large family room, a versatile rec area, and plenty of storage. An additional bedroom offers flexibility for guests, hobbies, or teenagers, and a 3-piece bathroom completes the space. Step outside to a backyard designed for both relaxation and connection. Mature trees and shrubs create privacy in the large south facing back yard, while the fireplace sets the stage for evenings with friends after a day along the river. A large double detached garage provides secure parking and additional storage. New central air conditioning in 2024! This home provides a place to live an active lifestyle in a community connected by the river. Call your Realtor® today to book your private showing.... As per the Seller’s direction, all offers will be presented on 2025-08-25 at 4:00 PM (id:41462)
4 Bedroom
3 Bathroom
1,190 ft2
Exp Realty
434 Greenside Terrace
Regina, Saskatchewan
Stunning executive walkout bungalow located in the highly desirable Fairways West neighborhood. Boasting just under 1,600 sqft, this amazing home features a three-car attached garage, a private backyard oasis with a saltwater pool, putting green, and professionally landscaped low-maintenance yard - perfect for outdoor entertaining and relaxing. Backing onto a green field with no neighbors behind and overlooking the Joanne Goulet golf course, privacy and scenic views abound. This property truly must be seen to be appreciated. The main floor showcases beautiful white oak flooring throughout, with two spacious bedrooms. The large, open-concept kitchen offers a walk-in pantry, ample storage, and generous countertops - ideal for culinary pursuits. The inviting living room, complete with a cozy fireplace, is filled with natural light. Vaulted ceilings in the kitchen and dining area lead to a covered deck and sunroom, plus an additional deck - perfect for outdoor gatherings and enjoying your surroundings. The primary suite features a spacious 5-piece ensuite and a walk-in closet that seamlessly connects to the laundry area for added convenience. Downstairs, the walkout basement offers a large recreation room with a wet bar and a cozy fireplace, leading to the backyard entertainment area. The backyard features the impressive 16' x 32' saltwater pool with a power cover, a covered lounge area, and area for hot tub—creating the ultimate outdoor oasis. The basement also includes two generously sized bedrooms with ample storage, a 3-piece bathroom, and a versatile den suitable for an office or guest space. The oversized three-car garage is heated with an epoxy floor, offering excellent storage space and height for car lifts. Outside, additional parking up to 4 cars on the driveway makes hosting friends and family effortless. Additional highlights include negotiable furniture, decor, and backup generator. The condo fees cover snow removal and lawn care. (id:41462)
4 Bedroom
3 Bathroom
1,566 ft2
RE/MAX Crown Real Estate
J10 1295 9th Avenue Ne
Moose Jaw, Saskatchewan
Welcome to this well-kept single wide home offering comfort, convenience, and a beautifully landscaped yard. Featuring 2 bedrooms and 2 full 4-piece bathrooms, this home is thoughtfully designed with a functional layout ideal for small families, first-time buyers, or those looking to downsize. The spacious living area flows seamlessly into the kitchen and dining space, creating a warm and inviting atmosphere. Both bedrooms are generously sized, with the primary bedroom boasting its 4-piece ensuite for added privacy. Recent updates include newer shingles and skirting completed in the past few years, giving peace of mind and enhancing curb appeal. The exterior is highlighted by a lovely yard, perfect for relaxing, gardening, or entertaining. This home is move-in ready and has been well cared for, offering great value at an affordable price. The pad fee is $762.00 a month includes taxes and water. (id:41462)
2 Bedroom
2 Bathroom
960 ft2
Royal LePage Next Level
E 4638 Pincherry Place E
Regina, Saskatchewan
Welcome to 4638 Pincherry Place, nestled on a quiet bay in the prestigious, family-friendly Creeks neighbourhood. This impeccable Varsity custom-built home is perfectly positioned for families, being within the esteemed boundary of École W.S. Hawrylak Elementary School. The property’s south-facing backyard ensures the interior is bathed in natural light throughout the day, enhanced by 9-foot high ceilings on the main floor that highlight the stunning open-concept layout. The chef's kitchen boasts a massive 4' x 8' island, granite counters, and premium stainless steel appliances, flowing seamlessly into the living room with a cozy gas fireplace and vaulted ceilings. Upstairs, discover a spacious primary retreat with a 5-piece ensuite and large walk-in closet, two additional generous bedrooms, and a versatile bonus room. The main floor also includes a dedicated office space perfect for working from home. The professionally finished basement adds a massive rec room, a fourth bedroom, and another full bathroom, providing exceptional space for everyone. Meticulously maintained and loaded with upgrades including hardwood floors and reverse osmosis water, this move-in-ready gem is completed by a double attached garage, a composite deck, and a fully landscaped yard. This property is a must-see—contact your agent today to view. (id:41462)
4 Bedroom
4 Bathroom
2,355 ft2
RE/MAX Crown Real Estate
50 5246 Aerodrome Road
Regina, Saskatchewan
Welcome to this highly desirable end-unit townhouse, perfectly positioned in Regina’s sought-after Harbour Landing neighborhood, placing you within easy walking distance of parks, schools, and all the conveniences of shopping and bike paths. Step inside this 966 sq ft, 2-storey home to discover a bright and open main floor featuring a spacious living room and a kitchen boasting an abundance of counter and cupboard space, complemented by a handy 2-piece bathroom. Upstairs, the second floor is exclusively dedicated to three generous bedrooms, all featuring beautiful, recently replaced carpet, large windows, and built-in closet space, and is serviced by a full 4-piece bathroom. The undeveloped basement awaits your personal touch, offering incredible potential to add a ton of extra living space to this already fantastic and move-in-ready home—call your agent today to book your private viewing! (id:41462)
3 Bedroom
2 Bathroom
966 ft2
RE/MAX Crown Real Estate
122 Compton Road
Regina, Saskatchewan
Welcome to this charming bungalow in the sought-after neighbourhood of Albert Park on a very quiet street with amazing neighbours. This beautiful home underwent significant updates in 2016 and offers over 1260 sqft of well-planned living space. The inviting living room features a warm brick-accented wood-burning fireplace (never been used by current owners) and gorgeous acacia hardwood floors that flow into the dining area, kitchen and hallways. An updated kitchen boasts rich cabinetry, granite counters, stunning Turkish tile backsplash, coffee bar, pantry, stainless steel appliances and plenty of space for everyday dining. Three large bedrooms are located on the main floor, including a comfortable primary suite and a convenient 2-piece ensuite. In 2016 the gorgeously renovated full 4-piece bath included a new air tub, toilet, vanity, tiled tub surround and flooring. The finished basement extends your living space with a large recreation room, additional bedroom (window does not meet egress), 3-piece bath, laundry, and loads storage. In July 2025 plush carpet, new lino and new baseboards were replaced in the basement. Step outside to well landscaped backyard with mature trees, garden space, a kids’ play structure and a spacious deck with gazebo—perfect for entertaining or relaxing. A wall of healthy cedars along the fence line provides great privacy. There is also room to build a garage. Additional major highlights include all main floor windows replaced in 2016 (expect living room done 1999), furnace 2025, central air conditioning 2018, previous owner in replaced the shingles in 2011 and waterproofed south basement wall in 2014. Located in a family-friendly area, close to schools, parks, shopping, all south-end amenities and quick access to the airport and Regina BYPASS --providing the perfect balance of comfort and convenience. Don’t miss your opportunity to own a w... As per the Seller’s direction, all offers will be presented on 2025-08-25 at 3:00 PM (id:41462)
4 Bedroom
3 Bathroom
1,266 ft2
RE/MAX Crown Real Estate
51 Sunset Drive
Regina, Saskatchewan
Welcome to this almost 1600 sq ft bungalow in the desirable Albert Park neighborhood. Built on a solid foundation, this home offers a perfect blend of functionality and potential. The main floor features a bright living room that flows into the dining area. The original kitchen is well-kept, with ample cabinet and counter space. Just off the kitchen is a large family room with direct access to the attached garage. On the opposite side of the home, you’ll find three comfortable bedrooms and a 4-piece bathroom. The lower level offers a massive great room ready for your design ideas, a large recreation room, and a 3-piece bathroom. The laundry area is located in the mechanical room, where you’ll also find a brand-new water heater. The basement floors are surprisingly level for the most part, and the visible concrete exterior walls appear to be in excellent condition. (id:41462)
3 Bedroom
2 Bathroom
1,592 ft2
Realty Hub Brokerage
207 275 Pringle Lane
Saskatoon, Saskatchewan
Welcome to this modern 2bedroom main floor townhouse, ideally situated just steps from public transit, an elementary school, and all the amenities you need. This bright and well-maintained home is designed for comfortable, low-maintenance living—perfect for first-time buyers, downsizers, or investors! Inside, you’ll find a modern open-concept layout featuring an espresso-toned kitchen with stainless steel appliances, seamlessly flowing into the dining and living areas. The home offers two generous bedrooms, a stylish 4-piece bathroom, and the added convenience of in-suite laundry with stacking washer and dryer. Additional highlights include freshly painted, new washer + dryer, new on demand water heater, 1 electrified parking, and a fenced front yard—an ideal spot to enjoy your morning coffee or unwind after a long day. With affordable condo fees and a location that’s hard to beat, this is an incredible opportunity you won’t want to miss! (id:41462)
2 Bedroom
1 Bathroom
760 ft2
RE/MAX Saskatoon
1139 Fleet Street
Regina, Saskatchewan
Situated in a peaceful neighbourhood, this home offers great curb appeal and a long list of thoughtful upgrades that make it truly move-in ready. Step inside to an open and inviting main floor where striking tigerwood hardwood flooring flows seamlessly throughout. The spacious living room is filled with natural light from a large bay window and enhanced with pot lighting for a warm and welcoming ambiance. The updated kitchen features custom cabinetry, granite countertops, tile backsplash and stainless-steel appliances. Three bedrooms, a nicely updated 4-piece bathroom with tile flooring and a convenient main floor laundry closet complete this level. The basement has a separate entrance and is designed as a non-regulated 2 bedroom suite — an ideal mortgage helper or multi-generational living space. It includes a cozy living/family room, dining area, galley-style kitchen, two bedrooms, an updated 4-piece bathroom and its own laundry in the utility room. The seller states extensive upgrades were done including soundproofing between floors with safe and sound insulation, ¾" drywall and a layer of sound bar, spray foam insulation on all four basement walls, updated triple-pane windows throughout, an upgraded 200-amp panel, replaced all water lines, high-efficiency furnace and a backflow preventer was installed. Outside, the front and backyard have been nicely graded and are ready for your personal landscaping touches. A portion of the front driveway has been replaced with new concrete and there’s plenty of room in the backyard for a future two-car garage. Two sets of appliances are included in the sale. Whether you’re looking for a family home with room to grow or an investment property with excellent income potential, this upgraded bungalow is a must-see! (id:41462)
5 Bedroom
2 Bathroom
981 ft2
2 Percent Realty Refined Inc.
1020 3rd Street N
Martensville, Saskatchewan
Lake Vista Waterfront Walkout lot for sale! Welcome to 1020 3rd St N where this waterfront lot awaits your dream home, GST has already been paid, Seller's plans changed, contact your favorite REALTOR® to see if this may be the perfect property for you, Call today! (id:41462)
RE/MAX Shoreline Realty
222 7th Street E
Saskatoon, Saskatchewan
Welcome to 222 7th Street East, nestled in the highly sought-after Buena Vista neighborhood. Homes like this rarely come on the market! Ideally located within walking distance to parks, the river, Broadway Avenue, and with easy access to downtown, this home checks all the boxes. From the moment you arrive, the tastefully updated exterior featuring Hardie board siding and a beautifully landscaped yard will catch your eye. Step inside through a charming enclosed front porch and into a thoughtfully renovated interior. This home underwent a full renovation by Spruce Homes in 2018, blending modern finishes with timeless character. The spacious and bright living room features high coffered ceilings and elegant columns — setting the tone for the rest of the home. The kitchen is a true chef’s delight, boasting a mix of butcher block and granite countertops, a stylish backsplash, updated cabinetry, and a full set of stainless steel appliances. Just off the kitchen is a stunning 3-piece bathroom with a custom tiled shower. Also on the main floor, you’ll find a practical mudroom with built-in benches and storage, as well as convenient main-floor laundry. Upstairs offers three comfortable bedrooms, including a generous primary bedroom that easily accommodates any bed size. The renovated 4-piece bathroom on this level features modern tiled flooring, an updated vanity, and a tiled tub/shower combo. The backyard is an entertainer’s dream — fully reimagined with new patio stones, fresh sod, fencing, and an updated deck with a privacy wall. There's also an oversized single detached garage for additional storage and parking. This is truly a one-of-a-kind home on a quiet, tree-lined street in one of Saskatoon’s most desirable neighborhoods. Don’t miss your chance to own this exceptional property! (id:41462)
3 Bedroom
2 Bathroom
1,212 ft2
Boyes Group Realty Inc.
869 Macklem Drive
Saskatoon, Saskatchewan
Welcome to 869 Macklem Drive, a charming bungalow in Massey Place that now offers 3 bedrooms and 2 bathrooms thanks to a fully finished basement with a 1-bed, 1-bath setup. Recent upgrades include a brand-new roof and all new windows, adding peace of mind and energy efficiency. Inside, the home features an open-concept layout with modern colors, updated laminate and tile flooring, and a spacious family room downstairs. Complete with a single detached garage, deck, and fenced yard, this property is ideally located close to schools, parks, and everyday amenities—perfect for first-time buyers, families, or investors.... As per the Seller’s direction, all offers will be presented on 2025-08-26 at 4:00 PM (id:41462)
3 Bedroom
2 Bathroom
660 ft2
Exp Realty
Storage At Bridgeview - 101 Hwy 35 N
Nipawin, Saskatchewan
4.14-acre industrial site with Highway 35 North frontage. With potential to be subdivided. Currently used as a fully operational storage business with good returns, with the a fenced compound with 40ft containers (room for 3 more) and storage units (8x10, 8x13, 8x20). Space for RVs, boats, trailers, and more. Power, natural gas, and telephone available. Past uses include a 26-pad trailer park with office building (576 sq ft). Town bylaws allow an owner/manager residence on-site. Good drainage, easy freight terminal access, and potential for warehouse, production facility, or solar farm. Many business possibilities: industrial storage, construction trades, trucking, equipment sales, garage, warehouse, manufacturing, etc. That’s a great opportunity for a creative entrepreneur! Call today! (id:41462)
RE/MAX Blue Chip Realty
209 1st Street W
Meath Park, Saskatchewan
Looking for a budget friendly home with no lot fees? Here is your chance to own your home and land within the family friendly Village of Meath Park. This 3 bedroom home offers plenty of space including a large porch with electric heat. This home has been well maintained over the years, including newer shingles, and an updated furnace. The lot has two storage sheds, grass, and some trees for privacy. Meath Park offers a K-12 school, daycare, bank, and a Pub, among other amenities, and the bonus of being under half an hour to Prince Albert or Candle Lake! Contact your agent to see this one for yourself! (id:41462)
3 Bedroom
1 Bathroom
1,296 ft2
RE/MAX P.a. Realty
118 Childers Crescent
Saskatoon, Saskatchewan
Welcome to this charming bi-level, where opportunity knocks and style shines! Located in the sought-after Kensington neighborhood, this home is more than just a place to live - it's a smart investment. Imagine having your mortgage payments lightened by a fantastic, legal basement suite. With shopping & dining just a short walk away and downtown just a short drive away, you'll be at the center of it all. Step inside the main floor suite and prepare to be wowed by the open concept kitchen that's filled with natural light. The kitchen is a true showstopper, featuring a sleek island, modern stainless steel appliances, and a design that's perfect for whipping up your favorite meals. With two bedrooms, a crisp four-piece bathroom, and a convenient mudroom/laundry area off the back entrance, you'll have all the space you need. On warm days, you can unwind on your private deck or stay cool indoors with the central air conditioning. The bright & beautiful fully developed legal basement suite is a gem! It feels incredibly bright and airy, a rarity for a lower level! This suite offers two more bedrooms, a four-piece bathroom, and a functional kitchen that makes life easy. Plus, with its own patio area, it's the perfect spot for morning coffee or a quiet evening outdoors. There will be no more fighting for a parking spot here! The double detached garage is cleverly divided, giving each suite its own secure, indoor parking space. It’s a convenient perk that adds to the value and appeal of this incredible property. This is your chance to own a home that works for you. Don't miss out on this fun, bright, and financially smart opportunity!... As per the Seller’s direction, all offers will be presented on 2025-08-24 at 4:00 PM (id:41462)
4 Bedroom
2 Bathroom
1,036 ft2
Century 21 Fusion
2046 Brighton Common
Saskatoon, Saskatchewan
Giving off timeless brownstone curb appeal and fronting one of Brighton’s water features, this home instantly impresses. The moment you step inside, you’ll be struck with show home vibes, and the pride of ownership is evident throughout every detail. The open-concept main floor features a well-designed kitchen equipped with quartz countertops, an undermount sink, stainless steel appliances, and a pantry. Flowing seamlessly into the living room and dining area, this layout is ideal for both everyday living and entertaining guests. Upstairs, you’ll find two spacious bedrooms, including the primary, complete with a walk-in closet. A very spacious four-piece bathroom thoughtfully separates the primary suite from the secondary bedroom. This bathroom includes a pocket door separating the double vanity sink and toilet, providing both comfort and privacy. The unfinished basement offers potential, currently set up as a gym and also houses the laundry and utility room. Outside, enjoy the rare private yard, a true bonus in this style of home, along with two dedicated parking stalls. This property combines modern finishes with unbeatable location and style. Don’t miss your chance to call this Brighton gem your new home. Call or text TODAY to book your private showing! (id:41462)
2 Bedroom
2 Bathroom
938 ft2
Realty Executives Saskatoon
107 610 Perehudoff Crescent
Saskatoon, Saskatchewan
Welcome to show this well-maintained townhouse in Erindale Community! The owner did lots of upgrades for the home. Changing most parts of flooring, upgraded most of appliances (fridge, stove, dishwasher, dryer, shower faucets, sink faucets, microwave, adding freezer). The great location townhouse featured with nice sized living room, open functional kitchen and large nook area. Two good size bedrooms with a 4-PC bathroom in the main floor. The fully finished basement comes with a family room, an additional bedroom, and a 3-pc bath/laundry room. More features: Central air conditioning, French door to deck, single attached garage 12' x 27'. This home is close to the University, all area amenities, public transportation and the public library. Call to view today! (id:41462)
3 Bedroom
2 Bathroom
933 ft2
Aspaire Realty Inc.





