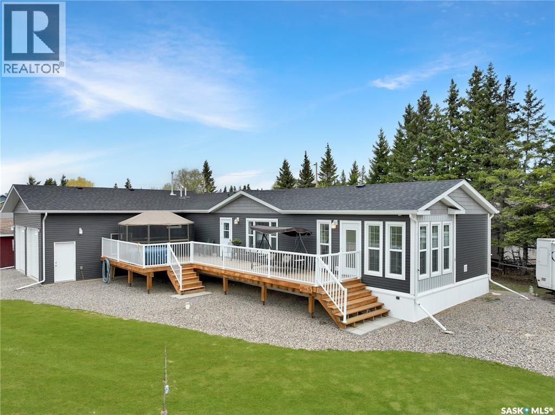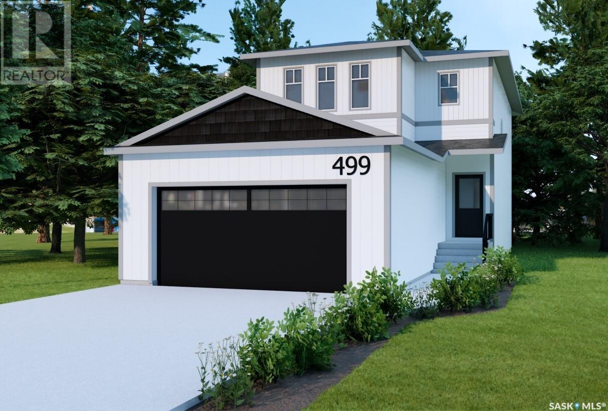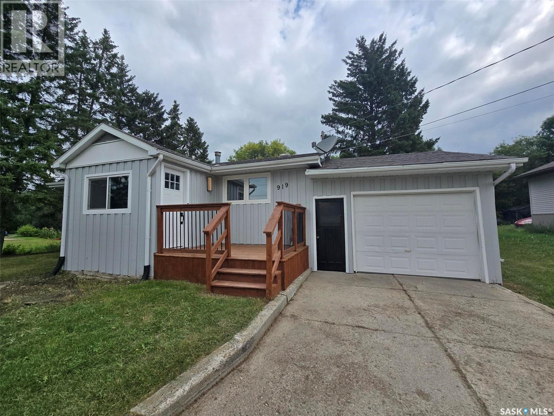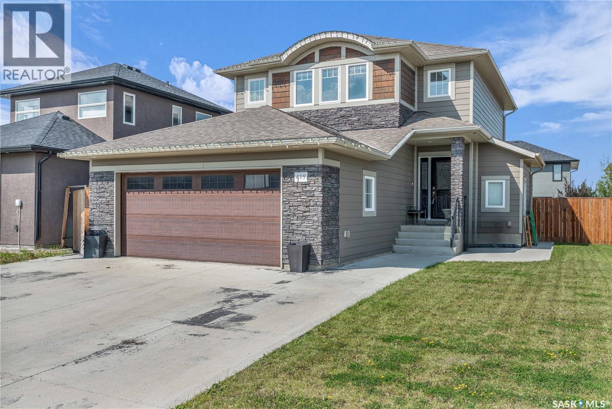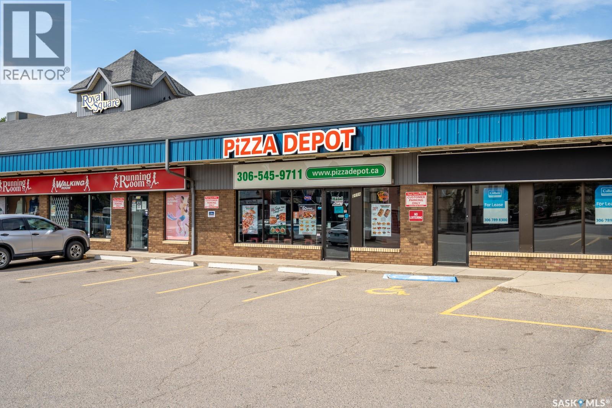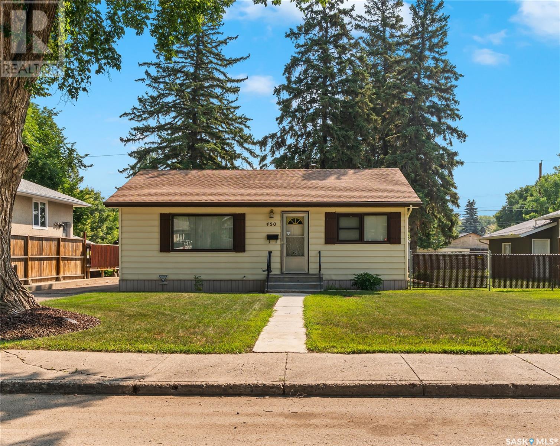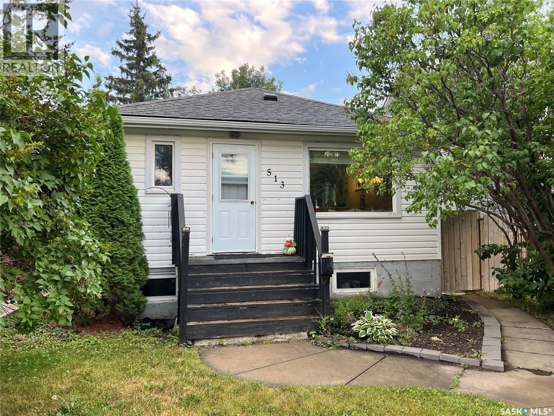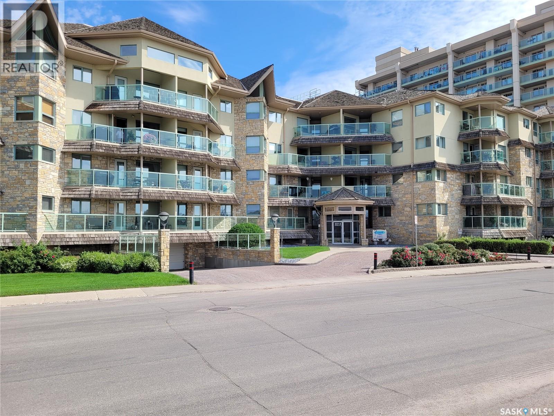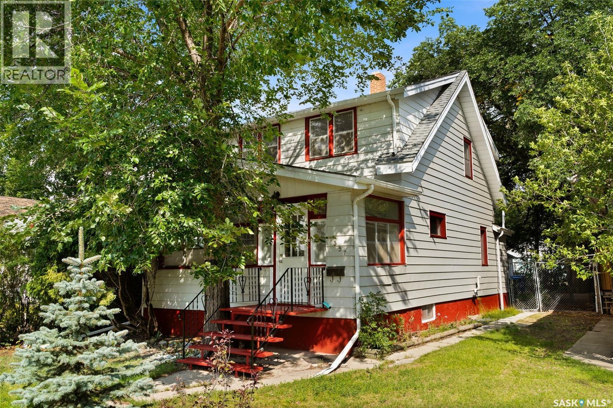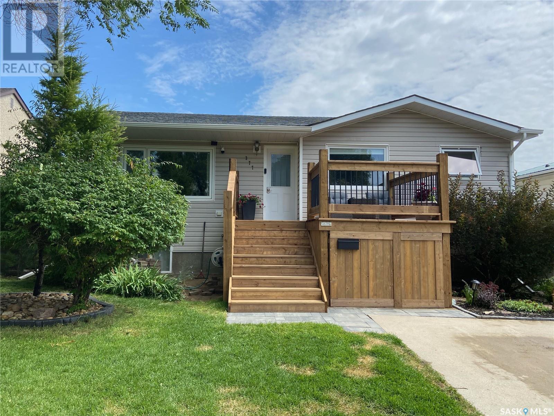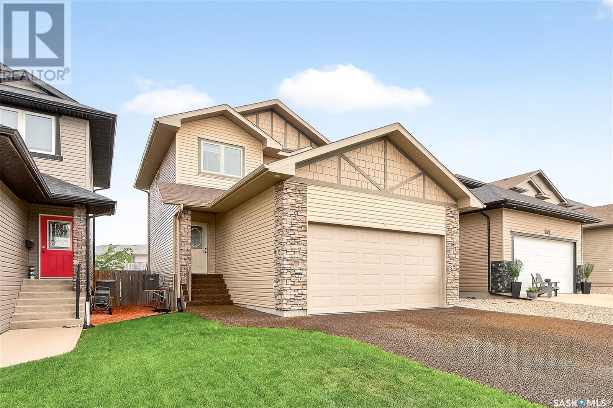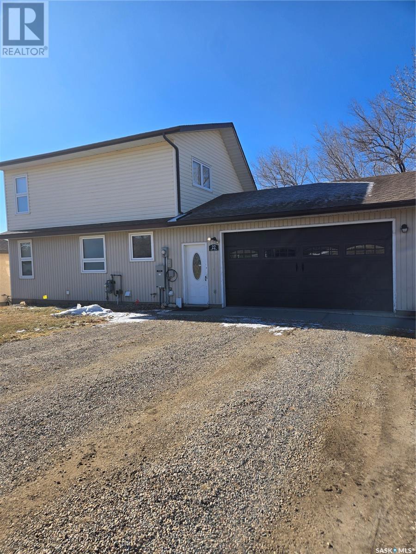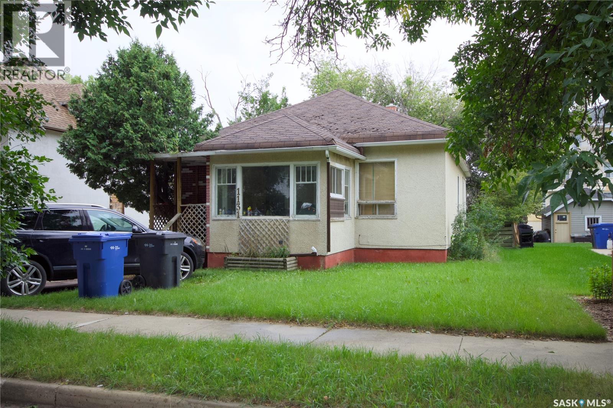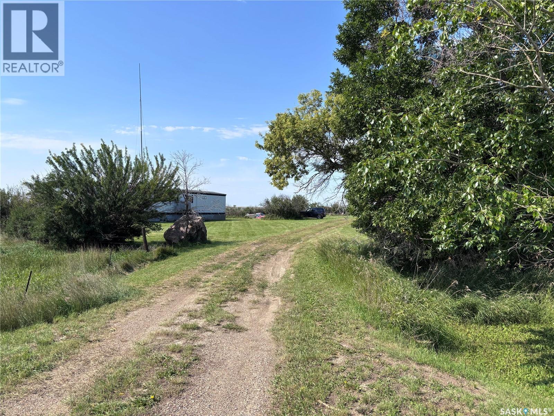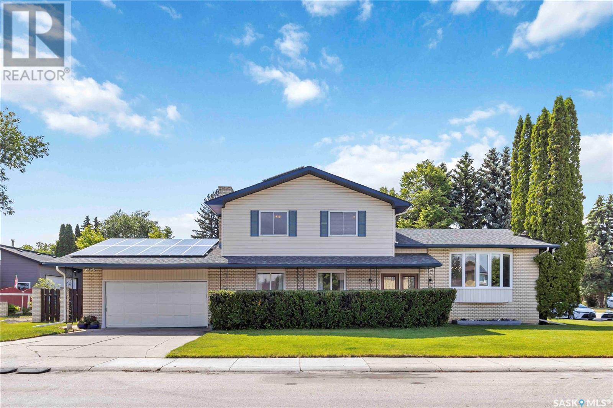Property Type
4 Pine Drive
Candle Lake, Saskatchewan
Welcome to #4 Pine Drive. This 1,672 sq ft, 3-bedroom, 2-bathroom bungalow is in like-new condition and offers exceptional value. Situated in South Lakeside subdivision, it is conveniently located near two beautiful beaches and a children's park & playground. This home checks all the boxes for your ideal living space. Experience the inviting atmosphere of this open-concept home, where the kitchen, living, and dining areas seamlessly blend together to create a welcoming space. The master bedroom boasts a walk-in closet and a luxurious 3-piece ensuite. Additionally, there are two generously sized bedrooms accompanied by a 4-piece bathroom, perfect for family or guests. The combined mudroom and laundry room provides convenient access to utilities and serves as the entryway to a stunning 24' x 26' attached garage. This heated double garage features a 12-foot ceiling, offering ample space for all your vehicles and toys. An oversized west-facing deck offers a fantastic outdoor space with plenty of sunlight, perfect for enjoying warm afternoons and stunning sunsets. Oversized corner lot with the option to purchase adjacent vacant lot, just North which measure 64'X110'. Other notable features include: Very well built, 2'X8'construction, high efficiency furnace, heat recovery ventilator, efficiency windows, NG fireplace, central air-conditioning, premium finishing with all Whirlpool appliance. The outside area offers firepit area, double driveway, tons of parking, private water well, 1400gallon septic, with great access to walking trails, park and beaches....all steps away!! Furniture, Softub, and gazebo are all negotiable. Come check out this wonderful property! (id:41462)
3 Bedroom
2 Bathroom
1,672 ft2
Exp Realty
3115 Angus Street
Regina, Saskatchewan
This classic character home, designed by renowned architect Frank Portnall and believed to have been built for his daughter, enjoys a premier location on a quiet, tree-lined street in the heart of Lakeview—one of Regina’s most sought-after and vibrant neighbourhoods. Over the years, the property has seen thoughtful upgrades while carefully preserving the architectural details that make it so special. A later addition by architect M. Lafoy expanded the home to include a spacious kitchen, a family room, a main floor powder room, and a direct-entry double attached garage. The centre-hall floor plan showcases a formal living and dining room highlighted by barrel-vault ceilings, California plaster walls, and original gumwood trim. The living room features a wood-burning fireplace, creating a warm focal point. Gumwood detailing and oak hardwood flooring (newer oak floors in the addition) carry throughout the home. Upstairs, you’ll find three large bedrooms, including an oversized primary suite, and a 4-piece bathroom with a jet tub. The lower level provides additional living space with a generous rec room, laundry area, and a 2-piece bath. Mechanical upgrades include a high-efficient on-demand boiler with continuous hot water exchanger, a new hot water storage tank (2025) valued at $4,400, a high-efficient furnace for the addition(2017), some new windows, and blown-in attic insulation. The 3-season sunroom overlooks a very private, maturely landscaped backyard filled with perennials. Spacious driveway plus laneway access allow for ample parking. A rare offering of timeless design blended with modern updates, this home is truly one-of-a-kind. (id:41462)
3 Bedroom
3 Bathroom
2,168 ft2
RE/MAX Crown Real Estate
401 Garfield Street
Davidson, Saskatchewan
2-Storey Character Home in Davidson, SK Welcome to this 4-bedroom, 2-bathroom family home offering 1,440 sq. ft. of comfortable living space. Built in 1920, this property blends timeless charm with practical updates, making it a great fit for families or first-time buyers. On the main floor, you’ll find a bright living room, an eat-in kitchen with ceramic tile flooring, convenient main-floor laundry, a 4-piece bathroom, and a bedroom which previously was a dining room and could be changed back. Upstairs features three additional bedrooms and a second full bathroom, providing plenty of space for the whole family. The home sits on a generous 50 x 132 ft. lot (6,600 sq. ft.) with a fenced backyard, mature trees, lawn space, and a couple of decks that are perfect for outdoor living. A detached 14 x 24 ft. garage provides covered parking or storage, with room for 3 additional vehicles on the driveway. Additional features include central air conditioning, partially finished basement. the property includes appliances (fridge, stove, washer, dryer, dishwasher, hood fan, and window treatments). Located in the friendly town of Davidson, this reasonably priced home offers small-town living with easy access to Highway 11, midway between Saskatoon and Regina. (id:41462)
4 Bedroom
2 Bathroom
1,440 ft2
Royal LePage Varsity
718 6th Street E
Prince Albert, Saskatchewan
Welcome to this charming 962 sq. ft. bungalow nestled in a quiet East Flat neighborhood. This well-maintained home features an inviting open-concept main floor with a bright kitchen, dining, and living area, all accented by beautiful original hardwood flooring. The main level offers three spacious bedrooms and a full 4-piece bathroom complete with a relaxing jacuzzi tub — a perfect blend of comfort and functionality for families or first-time buyers. The basement provides even more versatility with a shared laundry area, ample storage, and a non-conforming one-bedroom suite complete with its own living room, kitchen, and 4-piece bathroom, offering excellent revenue potential. Step outside to a fully fenced backyard, a generous deck with a natural gas BBQ hook-up, and a single detached garage. Two additional off-street parking spots with electrical outlets add extra convenience during the cold Saskatchewan winters. Recent updates include a new water heater (2020), updated windows, new front and back exterior doors (2024), and a new fridge (2024). Whether you’re entering the market for the first time or looking to expand your investment portfolio, this property delivers great value and flexibility. Don’t miss your chance—book your viewing today! (id:41462)
4 Bedroom
2 Bathroom
962 ft2
Exp Realty
3b Stoney Lake Road
Humboldt Rm No. 370, Saskatchewan
The Perfect 3-Season Cabin Getaway! Welcome to your ideal escape – whether you’re hosting family and friends or simply looking for a peaceful retreat, or even a property with rental potential, this charming 3-season cabin is set up to make every stay feel special. The main cabin makes the most of its space with a smart layout that offers everything you need, right where you want it. The open-concept kitchen and dining area is perfect for cooking up summer meals, enjoying card games, or gathering around the table for laughter and late-night chats. Just a few steps down, the cozy sunken living room invites you to kick back and relax—perfect for movie nights or catching up with company. Step outside from the dining room onto a tucked-away deck offering privacy and lovely lake views—a peaceful spot for your morning coffee or evening drinks. Out back, you’ll find a beautifully landscaped patio with clean concrete space for lounging and a grassy area perfect for yard games or soaking up the sun. Need room for extra guests? The guest house features built-in queen-sized bunk beds, offering a comfortable and stylish space for family or friends to stay. A thoughtfully designed shared bathhouse adds even more function and charm to this amazing property. Enjoy the convenience of a year-round water supply from the City of Humboldt and a 1,500-gallon septic tank—no hauling water here! There’s also a handy storage shed complete with plumbing for a washing machine. Wind down your evenings at the quaint firepit area nestled in the trees, or wander down to the dock just steps away—perfect for launching a kayak or simply taking in the beauty of the lake. This is a cabin package that truly checks all the boxes. Contact your agent today for all the details—your summer escape awaits! (id:41462)
2 Bedroom
720 ft2
Exp Realty
499 Doran Crescent
Saskatoon, Saskatchewan
Welcome to the "Broadway" Edgewater's newest plan in the desirable neighbourhood of Brighton. This 2 storey is sure to impress. Entering from the drywalled and insulated garage, you step into a mud room with a bench and hooks to store your outerwear. You continue through the walk through pantry into the spacious great room. The kitchen has lots of cabinets, quartz countertops and beautiful tiled backsplash. Over sized patio doors in dining room and large windows in the living room create a spacious light filled area. The focal point of the great room is the fireplace. On the second floor, the Primary bedroom includes a feature wall, the ensuite has double sinks in the vanity and a beautifully tiled shower. You will find a bonus room and 2 secondary bedrooms and a 4 piece bath as well. 2nd floor laundry completes this floor. All Pictures may not be exact representations of the home, to be used for reference purposes only. Errors and omissions excluded. Prices, plans, specifications subject to change without notice. All Edgewater homes are covered under the Saskatchewan New Home Warranty program. PST & GST included with any rebates to builder. (id:41462)
3 Bedroom
3 Bathroom
1,691 ft2
Realty Executives Saskatoon
919 Southesk Street
Whitewood, Saskatchewan
919 SOUTHESK STREET IN WHITEWOOD Are you ready to purchase a home in this community? Have pets? Kids? You will love the spacious fenced yard ( 69' x 135')with backyard privacy. Great location , across the street from the school and down the road from the daycare and soon to be new park. This 3 ( 2+1) bedroom + 2 bath home is just under 900 sq ft but feels way bigger with an open concept living room . kitchen and dining area. The kitchen upper cabinets are painted white and the lower cabinets are slightly green, a real country vibe, and some open shelving compliment the style. Subway tile ,trendy counter tops, double stainless sink and vinyl flooring finish the kitchen. Appliances included are the fridge, stove, BI dishwasher, microwave hood fan, washer and dryer. Main floor provides 2 good size bedrooms, the primary room is large enough for a king bed. The 4 piece bath has new tub tiles, vanity , new toilet and flooring. Enter the basement with a new staircase to an area that is 75% complete. Find a new 3 piece bathroom with a walk in shower, the 3rd bedroom and an area to make into a family room. 2 storage rooms and a laundry area. Shingles are 3 years old, front deck is new. Some new vinyl windows. For the hot days , turn on the central air . The attached garage is an asset to have with front and back man doors. Make this a home on your list to view. It is waiting for a new beginning , are you? (id:41462)
4 Bedroom
2 Bathroom
872 ft2
RE/MAX Blue Chip Realty
419 Pichler Crescent
Saskatoon, Saskatchewan
Welcome to this beautiful 1649 sq ft two-storey home in Rosewood with a double attached garage which also features a 1 bedroom LEGAL SUITE with a separate entry. The open-concept main floor includes a bright living area Very functional open concept kitchens with large islands, Stainless steel kitchen appliance, stunning New York style cabinetry with Blum soft close doors and drawers, Quartz counter tops in the kitchen and Convenient main floor laundry. Hardwoods throughout main floor and heated porcelain tile in all the bathrooms. The master bedroom impresses with an ensuite bathroom and walk-in closet. Additionally, there are 2 more bedrooms and a full bathroom, providing plenty of room for the whole family. One-bedroom Legal basement suite has a separate entrance, a full kitchen, living area, bedroom, and full bathroom, ensuring privacy and comfort for tenants. Exterior of this house features a large wooden deck, beautifully landscaped front and backyard, fully fenced backyard. Additionally, home features central air conditioning, Hardi plank siding and stone exterior finishes. Property has easy access to parks, schools and shopping areas. Call your favorite Realtor today to book a private viewing! (id:41462)
4 Bedroom
4 Bathroom
1,649 ft2
Royal LePage Saskatoon Real Estate
940 J Avenue N
Saskatoon, Saskatchewan
Welcome to this charming 2-bedroom, 1-bathroom bungalow nestled in the heart of Westmount. This home has a lot of recent upgrades and offers comfortable living in a quiet, friendly neighborhood. Step inside and feel right at home. The layout is simple and efficient, with two comfortable bedrooms, a full bathroom and main floor laundry. The kitchen is ready for your personal touch. The home sits on a spacious lot with a large yard, perfect for gardening, playing, or just relaxing outside. The detached garage is a standout feature, complete with a dedicated workshop and plenty of room for storage—a dream space for any hobbyist or DIY enthusiast. This home is just a short walk to local parks and greenspace, making it easy to enjoy the outdoors. Plus, you're only a short drive from downtown, so you get the best of both worlds: a peaceful retreat and easy access to the city's amenities. This cute bungalow won't last long. Don't miss the chance to make it yours! (id:41462)
2 Bedroom
1 Bathroom
868 ft2
Century 21 Fusion
410 1st Street W
Nipawin, Saskatchewan
This great 1016 sq ft home features 3 bedrooms, nice kitchen; comfortable living/dining area with hardwood flooring. There is plenty of storage space in the basement for all your storage or entertainment needs, plus there is a washroom downstairs. Car port has been converted into a sitting area to enjoy with your guests and family. The yard is filled with perennials and love, there is a garden plot and a fire pit! This property has seen many updates including shingles, PVC windows, vinyl plank flooring, vanity and much more. Centrally located, and steps away from the playground. Appliances and furniture negotiable. Make this your new home! (id:41462)
3 Bedroom
1 Bathroom
1,016 ft2
RE/MAX Blue Chip Realty
2114 Albert Street
Regina, Saskatchewan
Turn-key business opportunity in the heart of Regina! Located at 2114 Albert Street, this established Pizza Depot franchise offers strong brand recognition, a loyal customer base, and a high-traffic location. The restaurant features a modern setup with quality equipment, a functional layout for efficient operations, and a clean, inviting atmosphere. Positioned on one of Regina’s busiest streets, it benefits from excellent visibility, steady walk-in traffic, and strong delivery potential. This is a perfect opportunity for an owner-operator or investor looking to step into a proven franchise system with ongoing support, marketing, and training provided. (id:41462)
1,160 ft2
Yourhomes Realty Inc.
811 Alberni Street
Moosomin, Saskatchewan
This home has been very well maintained and loved by its owners, as is evident from the moment you arrive. Situated on a rare 110 x 195’ lot, it’s just shy of a half acre. The expansive lot gives space for plenty of mature trees, garden space, two sheds, and a 20 x 36 RV shed. The home was built in 2002, offering 1304 square feet of living space on the main floor. There is a 26 x 36 double attached garage with in floor heat. A built in workshop room is the ideal set up for the handyman or hobbyist. Come on in to the large entrance off the garage. You will find the main floor laundry/two piece bath to your right and a large closet. To the left is the bright kitchen with an abundance of cabinets and an island. The corner window above the sink is a beautiful feature. A large dining space is next with plenty of natural light flooding in. The living room is a perfect size and has a beautiful vaulted ceiling and unique windows. Down the hall is the main bath and three great bedrooms including the primary bedroom. It has a unique bay on the north end of the home and double closets. The basement is partially finished and has in floor heat. There is a large bonus room that can be finished the way you want, a den, three piece bath, utility room, a bedroom and space for a large family room. Ideal for gardeners, the cold room has some shelving and lots of space to store your canning. Outside, you’ll enjoy the patio and oodles of plants and perennials. There is so much space and privacy in this yard! Contact your agent to view this one of a kind property! (id:41462)
4 Bedroom
3 Bathroom
1,304 ft2
RE/MAX Blue Chip Realty
3140 Favel Drive
Regina, Saskatchewan
Welcome to the NEW STARKENBERG MODEL Master Builder Ehrenburg Homes Ltd latest offering in Eastbrook! Discover this stunning 2000 sq ft two-story brand-new build. This elegant home features a double attached garage and a separate side entrance. As you step inside, you’re welcomed by an open and spacious floor plan, perfect for modern family living. The bright foyer flows effortlessly into the inviting kitchen and living area, creating a perfect space for relaxation and entertaining. The kitchen boasts an abundance of counter space, a functional island with an eat-up bar, and ample storage in the butlers panty, beautiful quartz counters and tiled backsplash. Large sunlit dining room and spacious living room with fireplace feature wall. Handy 2pc bath and mudroom completes the first level. 4 bedrooms upstairs beginning with the expansive primary suite with large walk-in closet and a luxurious en-suite bathroom featuring dual sinks. Three additional spacious bedrooms all generous in size. The convenience of second-floor laundry, a bonus room perfect for entertaining or play area, and an additional 4-piece bathroom round out this level. Bsmt is perimeter framed and insulated, rough in plumbing and separate side entrance. Large yard with rear deck. 20x24 double attached garage. Situated in the vibrant community of Eastbrook close to parks, schools, and all essential amenities. The Starkenberg home blends comfort, style, and functionality. Superior construction foundation has a 4” rebar reinforced slab and is built on piles. Exterior features front landscaping, sidewalk, and underground sprinklers. Saskatchewan new home warranty included. So many extras with an Ehrenburg Home call today for more details and a personal viewing! Interior photos from previous build. (id:41462)
4 Bedroom
3 Bathroom
2,000 ft2
Sutton Group - Results Realty
3153 Green Turtle Road
Regina, Saskatchewan
Welcome to the Richmond. Ehrenburg Homes Premier builders latest offering in the vibrant Eastbrook neighbhourhood located close to an abundance of amenities, parks and schools.1559 Sq ft of luxury build with high end materials used throughout. Spacious open concept layout with large kitchen/dining area featuring centre island and stone counters with beautiful modern design cabinetry. Spacious living room with fireplace feature wall handy 1/2 bath on main. 2nd level with large primary suite featuring 4pc ensuite and walkin closet, 2 additional bedrooms and very functional BONUS room, main bath and hand 2nd floor laundry. Inside entry to the double attached garage. Basement features a side entrance to accommodate a future suite. Exterior walls are framed and insulated with roughed in plumbing. Superior construction foundation has a 4” rebar reinforced slab and is built on piles. Exterior features front landscaping, sidewalk, and underground sprinklers. Interior photos from previous build. Call for more information! (id:41462)
3 Bedroom
3 Bathroom
1,560 ft2
Sutton Group - Results Realty
701 490 2nd Avenue S
Saskatoon, Saskatchewan
Experience luxury living with breathtaking views of the South Saskatchewan River at No.1 River Landing, Saskatoon's premier high-rise. This stunning 2-bedroom, 2-bathroom unit on the 7th floor features floor-to-ceiling windows, exposed concrete finishes, and a private balcony offering panoramic views and abundant natural light from its southern exposure. The interior boasts upgraded finishes, including quartz countertops and stainless steel appliances that complement the modern design. Residents enjoy access to a fully equipped gym, an amenities room, and the convenience of an underground parking spot. Ideally located just steps from the riverbank, this property offers easy access to Saskatoon's vibrant entertainment, dining, and business districts. (id:41462)
2 Bedroom
2 Bathroom
743 ft2
Coldwell Banker Signature
450 V Avenue S
Saskatoon, Saskatchewan
450 Ave V S invites you to see this wonderful home. Located in one of Pleasant Hill's most sought-after areas, this immaculately kept 832 sq ft home with single detached garage is move-in ready with plenty of potential. On the main level there are two spacious bedrooms, 4-pc bath and large living room; it has a great sized kitchen for cooking and entertaining. The basement is original condition and is clean and dry with a huge family area, den and laundry/utility room. The high-light of this wonderful home is the 50 x 140 manicured lot, offering ample outdoor space. With great street appeal and room to add your personal touch, this home won’t last long. Schedule your showing today! (id:41462)
3 Bedroom
1 Bathroom
832 ft2
Boyes Group Realty Inc.
513 10th Street E
Prince Albert, Saskatchewan
Bright, cozy, and full of charm, this 3-bedroom, 2-bathroom home offers a warm and functional space on a quiet street. The main floor features an open-concept layout with a sunlit living room and a thoughtfully designed kitchen and dining area, complete with stainless steel appliances and a built-in breakfast bar. Two comfortable bedrooms and a 4-piece bathroom with a tiled tub surround complete the main level. Downstairs, the basement offers a spacious family room, a third bedroom, a 3-piece bathroom, and a dedicated laundry room. Step outside to a fenced yard with alley access and rear parking, a sunny deck for relaxing, raised garden beds, and mature trees and shrubs that provide privacy and greenery. Shingles were replaced just two years ago, giving peace of mind for years to come. Located within walking distance to the Rotary Trail, Cornerstone shopping, schools, and Midtown Community Park. Call today to schedule a viewing! (id:41462)
3 Bedroom
2 Bathroom
704 ft2
RE/MAX P.a. Realty
409 2213 Adelaide Street E
Saskatoon, Saskatchewan
Welcome home! You will just love this 1022 square foot, two bedroom, two bathroom, top floor condo located in much desired South Nutana. Imagine, you can just walk across the street to Market Mall and enjoy all the amenities that it has to offer! This open concept, 4th floor unit features a spacious kitchen with an abundance of cabinets, eat-in island, fridge, stove, dishwasher and over-the-range microwave. Dedicated dining area for more formal dining. The primary bedroom features a walk-in closet & 3-piece bathroom. The second bedroom is a good size as well and would be great for guests or could be used as a den. This unit also has a 4-piece bath adjacent to the secondary bedroom, in-suite laundry with storage as well as central air conditioning. There is a garden door that leads to a spacious balcony area for your summer enjoyment with glass railing and a natural gas bbq hookup. You'll really appreciate not having to warm up your vehicle and scrape your windows this winter as this unit features one heated underground parking space with a storage unit adjacent to the underground parking stall which is also included with this unit. This building features an elevator, awesome amenities room as well as an exercise room. Interior garbage and recycling disposal as well. Lots of green space in the immediate area, including Nutana Kiwanis Park. There are ball fields and tennis courts also within short walking distance. Quick and easy access south down Preston Avenue to Circle Drive and the Stonebridge shopping district as well as north up Preston to the 8th Street shopping district as well. This unit is move-in ready and the possession date could be very quick if required. This one is a beauty and won't last! Please contact your Realtor to arrange a showing before it's gone. (id:41462)
2 Bedroom
2 Bathroom
1,022 ft2
Boyes Group Realty Inc.
10 Macdonald Crescent
Saskatoon, Saskatchewan
Just steps from Albert Milne Park in Greystone Heights, this 1196 square foot bungalow offers modern comforts, stylish finishes, and a functional layout. With 4 bedrooms and 2 bathrooms, there’s space for the whole family to feel at home. The living room is bright and welcoming, with a large windows that lets the sunlight pour in. The layout is easy to live in, with the bedrooms set apart from the main living areas so there’s room to gather and room to retreat. Outside, you can fit up to five vehicles, with two in the double detached garage and three in the driveway. Central AC keeps things cool in summer, and recent updates like several new windows and a new furnace in 2022 mean less to worry about and more time to enjoy. Move-in ready and in a location you’ll love, this home is ready to welcome its next chapter. Reach out to your favourite agent today for a private tour! (id:41462)
4 Bedroom
2 Bathroom
1,196 ft2
Boyes Group Realty Inc.
227 Korol Crescent
Saskatoon, Saskatchewan
Great family home on a quiet crescent in Hampton Village. Walkable to schools, parks and shopping. In excellent condition with 3 bedrooms, 3 bathrooms an oversized dining room and central air. The pictures tell the tale! (id:41462)
3 Bedroom
3 Bathroom
1,400 ft2
Century 21 Fusion
1357 Elphinstone Street
Regina, Saskatchewan
This inviting and well-kept 1¾ storey home offers the perfect blend of comfort, charm, and convenience. Ideally located directly across the street from a nearly brand-new school, near green spaces and bus stops. it’s an excellent choice for families or anyone looking for an affordable first home. Step inside to discover a bright and welcoming layout, thoughtfully maintained throughout. Take note of the 3 year oldnroof (shingles, boards, insulation), 10 year old high-efficiency furnace and AC, giving you peace of mind for years to come. Another unseen upgrade is the new sewer line and main stack. Basement is fully finished and appears to be solid. Outside, enjoy a fenced yard—perfect for kids, pets, or private outdoor gatherings. The spacious deck with a stylish pergola provides a great spot for relaxing or entertaining, rain or shine. A single detached garage adds both convenience and storage. Don’t miss your chance to own this move-in-ready home. Schedule your private showing today! (id:41462)
3 Bedroom
1 Bathroom
1,120 ft2
Century 21 Dome Realty Inc.
213 415 Lynd Crescent
Saskatoon, Saskatchewan
Great south facing corner unit! This well situated townhouse is located in Stonebridge. There is nearby shopping, restaurants , all amenities and a school and beautiful parks and paths. Enjoy the 3 bedrooms with new carpet, 2 bathrooms, and the open kitchen layout with granite counter tops. This end unit offers additional windows and light, creating a welcoming and private atmosphere. The basement family room has been wired, insulated and drywalled, and is waiting your finishing touches. Parking stall is in-front of the home as well as visitor parking through out the area. Newer central air conditioning(2024) keeps the home comfortable on hot days. Water heater was also installed in 2024. Enjoy the sun outside on your own patio and the green space next to the townhouse. Offers will be presented on August 20th at 4 pm. (id:41462)
3 Bedroom
2 Bathroom
1,149 ft2
Century 21 Fusion
32 127 Banyan Crescent
Saskatoon, Saskatchewan
Gorgeous end unit overlooking the fountain and next to visitor parking. Fully developed on three levels. Maple hardwood floors, ceramic tile flooring, patio doors off the dining room, open kitchen with island, huge master bedroom with oversized walk in closet and cheater door to a 4 piece bathroom. 3 Bathrooms, central air conditioning and all appliances included. Well kept with many upgrades. Immediate possession available. (id:41462)
2 Bedroom
3 Bathroom
1,213 ft2
Boyes Group Realty Inc.
120 26th Street E
Prince Albert, Saskatchewan
Beautiful turn-key bungalow in a great East Hill location that offers modern updates, a functional layout and pride of ownership throughout. This home welcomes you with a bright and inviting living room, perfect for relaxing and welcoming guests. The modern kitchen is thoughtfully designed with a large island, crisp white tile backsplash, sleek onyx countertops and ample cabinetry that flows seamlessly into the dining area which offers direct access to the back deck for easy indoor outdoor living. The main floor also includes a generous primary bedroom with its own 3 piece ensuite, two additional bedrooms and a stylish 4 piece bathroom. The fully developed basement expands your living space with a large family room perfect for relaxing or entertaining, a fourth bedroom, a 3 piece bathroom and a laundry/utility room. Outside, the home continues to impress with a fully fenced yard, mature trees, shrubs, a lush front and back lawn and a large deck for entertaining. A double attached insulated garage with direct entry into the home provides convenience year round. Located in the desirable East Hill neighbourhood and close to schools, parks and amenities, this immaculate home is truly move-in ready. Don't miss out, your next chapter starts here! (id:41462)
4 Bedroom
3 Bathroom
1,122 ft2
RE/MAX P.a. Realty
377 8th Avenue Nw
Swift Current, Saskatchewan
Here's a home that is ideal for pretty much every age group. This house built in 1980 was moved onto a new basement in 2010. The main floor consists of an updated kitchen c/w stainless steel appliances, large living room, two good sized bedrooms, a modern 4 pc bathroom and to top it off main floor laundry. The basement features large windows, 9' ceilings, 2 more bedrooms, a large rec room, 3 piece bathroom, storage room and utility room. An energy efficient furnace, high efficient hot water heater, water softener and reverse osmosis equipment complete the basement. All the paint and flooring are updated and in excellent condition. The backyard oasis has been arranged with efficiency in mind with underground sprinklers, a pergola, raised garden beds, grassed areas and a shed. Of course for the convenience of a warm car in the winter the 24 x 24 heated garage will give you the pleasure of no scraping windshield and also space for tools and workshop. The Whole Family Will Be Happy with this property. Hot tub is negotiable. (id:41462)
4 Bedroom
2 Bathroom
1,024 ft2
Davidson Realty Group
Lot 7 Stoney Ridge Place
North Battleford Rm No. 437, Saskatchewan
Dreaming of country living with the convenience of city access? This 5.86-acre lot in the Stoney Ridge Place subdivision offers the perfect balance, just 5 minutes east of North Battleford, right off Highway 40. Power is at the property line, and natural gas is nearby. Water and sewage systems will need to be installed by the buyer in accordance with Sask Health guidelines. Don’t miss this opportunity to build your dream home with space to breathe and a short commute to town. Come take a look today! (id:41462)
Exp Realty
19 Everton Crescent Sw
Moose Jaw, Saskatchewan
Welcome to Your Perfect Spacious Family Home on South Hill! This stunning two-story residence offers everything you need for modern, comfortable living with 4 bedrooms and 4 bathrooms. Featuring an attached double car garage and a low-maintenance rubberized driveway, this home makes a statement from the moment you arrive. Step inside to discover beautiful hardwood floors and a cozy gas fireplace that anchors the inviting main living area. The open-concept kitchen boasts stainless steel appliances—all less than a year old—perfect for the home chef. Just off the dining area, garden doors lead to a spacious deck and fully fenced backyard—ideal for summer gatherings, kids, and pets. Upstairs, the primary suite is a true retreat, complete with a large walk-in closet, a dedicated vanity area, and a private en- suite bath. The fully developed basement adds even more space with a generous family room, an additional bedroom, and a full 4-piece bath—perfect for guests or growing families. Located just minutes from the New school being built on South Hill, the water park and soccer field, this home is the complete package for convenience, style, and functionality. (id:41462)
4 Bedroom
4 Bathroom
1,508 ft2
Realty Executives Diversified Realty
1229 B Avenue N
Saskatoon, Saskatchewan
Embracing a Modern Restoration theme, this beautifully reimagined character home blends timeless charm with contemporary convenience. Set on a picturesque, tree-lined 50-foot lot, it offers the rare luxury of two separate garages—an expansive double (22x23 ft) & a versatile single (12x17 ft).Step onto the generous back deck & immerse yourself in the serene ambiance of perennial gardens, sunlight and bird song. A combination of lawn and patio stone offer areas to relax and entertain. Inside, the dining area is bathed in natural light from south facing windows & framed by original woodwork, & a lovely built in china cabinet echoing the home's rich heritage.The fully renovated kitchen is as functional as it is striking, stainless steel appliances, gas range, penisula, and custom tile backsplash. Floating shelves & sleek cabinetry pair with stone flooring & a contemporary range hood .Come winter, relax in the cozy sunroom reading nook—flooded with morning light & perfect for quiet coffee break. The main-floor bathroom has been renovated complete with an antique vanity, in-floor heated ceramic tiles, a walk-in shower, and modern fixtures. Upstairs, discover three bedrooms with hardwood floors, built-in cabinets & ample storage. A wall-mounted air conditioner ensures cool temperatures during the warmer season. Additionally, the second floor offers rough-in plumbing, providing an option to add an extra washroom. The main staircase has been tastefully widened & fitted with a custom handrail that honors the home's original craftsmanship while enhancing everyday comfort. The main level also features all-new drywall, updated plumbing and electrical , & a fresh coat of paint. The lower level houses laundry & a washroom currently underway, alongside fully updated plumbing that replaces older lead piping. Enjoy the warmth & beauty of this modern restoration & the benefit of ample garage & storage space. Home is priced to be sold in as is. (id:41462)
3 Bedroom
2 Bathroom
1,156 ft2
Boyes Group Realty Inc.
306 2141 Larter Road
Estevan, Saskatchewan
Well maintained condo unit is awaiting new owners to enjoy this fall! Welcome to your new home located in North Point 1000. This 907 sq.ft. B floor plan has an open concept entrance, kitchen, dining room and living room. Spacious kitchen with pantry and Island. South facing deck to sit out at and bbq if you desire. This unit features two bedrooms and two bathroom. Ensuite laundry with additional storage. One underground parking stall included. Call to view today!! (id:41462)
2 Bedroom
2 Bathroom
907 ft2
Century 21 Border Real Estate Service
515 Stevens Avenue
Birch Hills, Saskatchewan
515 Stevens Ave in Birch Hills. This home has been loved and shown pride of ownership for over 50 years by the same couple. Hard to leave something so special but time to pass the torch. Big lot 100x120 which sits almost on the outskirts of town. 1 1/2 storey home originally built in 1926 with an addition in 1958 then attached garage added in 1980. 1536 sq feet over the 2 levels. plus a partially finished basement. Total of 4 bedrooms plus a den and 3 baths. You'll see as you flip through the photos the stair case and little library nook which is a special spot in the home for the Sellers. Got a man in your life...perfect he can hang out in the man cave 20x22 workshop. Shingles approx 2019. Cedar siding. Attached garage 24x24. All major appliances included. Come join the fun in Birch Hills. Listed at $175,000. (id:41462)
4 Bedroom
3 Bathroom
1,536 ft2
Coldwell Banker Signature
22 Park Avenue
Oxbow, Saskatchewan
Location! Location! Location! This property is nestled into a mature valley lot on a private street. Entry into the home is a large mudroom that extends the full width of the house and has two entry points to the attached double garage and one entry to the back deck. As you go through the porch and into the main home you will be astounded by the open concept of the dining room and living room that is highlighted by the large window overlooking the picturesque Souris Valley. There is a bedroom on the main floor and a three piece bathroom that also includes main floor laundry. The uniqueness of this property can be seen right away with a loft on the second floor that has a landing overlooking the main floor and contains two more bedrooms and a bathroom. A fully finished basement with a walk out door completes the picture. The basement has another bedroom and full bathroom and a large family room for entertaining. Original laundry room was in the basement and could be changed back. Updates include some windows, linoleum, Genrac generator. Priced to sell! (id:41462)
3 Bedroom
3 Bathroom
1,166 ft2
Performance Realty
3335 Victoria Avenue
Regina, Saskatchewan
Charming Updated 2-Storey Home in Regina’s Sought-After Cathedral Neighbourhood Welcome home to this beautifully maintained and thoughtfully updated 2-storey residence in the heart of Regina’s vibrant Cathedral Neighbourhood. Perfectly blending timeless character with modern convenience, this home offers the best of both worlds—style, comfort, and a location you’ll love. Just steps from 13th Avenue’s lively cafes, shops, and the highly regarded École Connaught Community School. This charming home has many modern updates and also maintaining its original character. Original hardwood compliments the bright, sun-filled living spaces, recently updated new countertops, a gas stove with double oven, and stylish finishes - ideal for the home chef; a rare and practical feature that adds daily ease with a second floor laundry; high efficiency furnace and central air conditioner (new in 2023) ensuring year round comfort; along with newer windows (2014), updated sewer lines inside and out to the city connection with a new backwater valve for peace of mind, and a new concrete basement floor with roughed-in plumbing for future bathroom and ready for development. As you move your living space outdoors, enjoy the second-floor terrace, backyard deck with natural gas BBQ hookup, and a fully fenced yard - perfect for entertaining. This home includes a spacious 20x24 double detached garage with alley access. Whether you’re seeking your first home or the perfect place to grow, this property is more than just a house—it's a true Cathedral lifestyle. Don’t miss this opportunity—schedule your private showing today! (id:41462)
3 Bedroom
2 Bathroom
1,463 ft2
Coldwell Banker Local Realty
351 Lynd Lane
Saskatoon, Saskatchewan
Welcome to 351 Lynd Lane, a charming home ideally situated on a quiet, family-friendly street in the heart of Stonebridge. The main floor greets you with a bright and spacious open-concept design, perfect for modern living. A generous living room with large windows flows seamlessly into the dining area and a well-appointed kitchen, complete with a central island. A convenient two-piece bathroom is also located on this level. Upstairs, the home features a spacious primary bedroom with a walk-in closet, two additional bedrooms, and a full four-piece bathroom. The partially finished basement offers even more living space, with a cozy family room, a fourth bedroom, a four-piece bathroom, and a dedicated laundry area awaiting your final touches. Outdoors, the fully fenced backyard is perfect for entertaining, with a deck and a double detached garage accessible from the back alley. The front yard includes underground sprinklers for effortless upkeep. This home also comes equipped with a high-efficiency furnace, central air conditioning, and all appliances. (id:41462)
4 Bedroom
3 Bathroom
1,320 ft2
Realty One Group Dynamic
1131 104th Street
North Battleford, Saskatchewan
Attention investors! Step into the charm and character of this 1915 gem! From the moment you enter the spacious front porch, you’ll appreciate the thoughtful design, providing ample storage. Inside, this 1120 sqft home features stunning hardwood flooring with a unique design that is throughout the living room, dining room & one of the bedrooms. The open-concept living and dining areas are connected by a beautifully detailed archway, adding a touch of elegance and timeless appeal. The galley-style kitchen, located at the back of the home, offers easy access to the backyard—perfect for summer BBQs and outdoor entertaining. You’ll also find 3 cozy bedrooms and a 4-piece bathroom. The basement includes a non-regulation suite with easy access through a side entrance, providing flexibility for extended family or potential rental income. This area has also been treated to updated carpeting and includes a kitchen, 4pc bathroom and spacious living area. Outside, enjoy the deck, ideal for outdoor cooking and gathering with friends. The partially fenced backyard includes a storage shed for all your outdoor needs. Additionally, there is a HE furnace ensuring comfort year-round. Any included appliances are in “as is” condition. It's priced so you can refresh this property and truly make it your own! Don’t miss this rare opportunity to own a piece of history. This home has good reliable tenants making it an appealing investment. Call today to book your personal viewing! (id:41462)
3 Bedroom
2 Bathroom
1,120 ft2
Action Realty Asm Ltd.
127 Katz Avenue
Saskatoon, Saskatchewan
Welcome to the "Richland" model by North Ridge Development Corporation located in Brighton! This charming two-storey home, located in the desirable Brighton community, offers 1,990 square feet of thoughtfully designed living space. With three spacious bedrooms and 2.5 bathrooms, it provides ample room for growing families. Plus, a side entrance to a basement offering the potential for a future basement suite. The main floor features an inviting open-concept layout, perfect for both relaxation and entertaining, with a walk-through pantry that connects seamlessly to the kitchen. Upstairs, a convenient second-floor laundry room adds functionality, while the rear bonus room offers flexibility for use as a media room, playroom, or home office. Modern finishes and a well-appointed floor plan make this home both practical and stylish. Saskatchewan New Home Warranty. GST/PST included in purchase price with any rebates to builder. Saskatchewan Home Warranty Premium Coverage. *Home is now complete and ready for possession* Call to View! (id:41462)
3 Bedroom
3 Bathroom
1,990 ft2
North Ridge Realty Ltd.
1631 Stensrud Road
Saskatoon, Saskatchewan
Stunning Modified Bi-Level with Showpiece Garage | 5 Bed, 3+1 Bath | 1,487 Sq. Ft. + Finished Basement Welcome to this beautifully maintained 1,487 sq. ft. modified bi-level in a desirable, family-friendly neighborhood — just steps from schools, parks, and all amenities! Inside, you’ll find main & upper freshly painted with 5 spacious bedrooms and 3 full 4-piece bathrooms, offering plenty of room for growing families or hosting guests. The main living areas feature gleaming hardwood flooring and a vaulted ceiling, creating a bright and open atmosphere. Enjoy the convenience of upper-level laundry with premium Miele washer & dryer. The kitchen is a chef’s dream with stainless steel appliances, gas cooktop, built-in oven, plenty of cabinetry and walk-in pantry. The finished basement provides a comfortable rec space, lots of storage, and adds to the home’s functionality. Step outside to the manicured backyard oasis: Front yard xeriscaped with mature trees/shrubs Fenced backyard with patio, greenspace, and privacy panels on deck. Deck with zero-maintenance rubber flooring and metal railings — patio table & chairs included! But the real showstopper? A 25' x 29.9' heated garage packed with premium features: Hayley metal cabinetry, sink, keg & beverage fridge Tire rack, wall slats, TV, floor mats, and lifestyle retractable screens Finished with durable polyaspartic flooring and a convenient 2-piece bathroom Additional highlights: Stucco exterior and concrete basement, extra electrical panel in garage with 220 volt plug. Located close to elementary schools, shopping, parks, and more! This one-of-a-kind home offers the perfect blend of comfort, style, and functionality — ideal for families or hobbyists who love their space. Don’t miss your chance to own this incredible home — book your private showing today!... As per the Seller’s direction, all offers will be presented on 2025-08-28 at 8:00 PM (id:41462)
5 Bedroom
3 Bathroom
1,487 ft2
RE/MAX Saskatoon - Humboldt
804 1st Avenue N
Warman, Saskatchewan
Get ready for back to school. This home is the perfect location for your kids. Situated just blocks from the middle school as well as the Traditions school. Watch the kids walk to school. This home is finished top to bottom, inside and out. Amazing local builder, makes this homes quality stand out. High end finishes throughout. a total of 4 bedrooms and 3 bathrooms for a large family. The basement area can host a kids area as well as an area for the adults. Large foyer going up to the immaculate high end kitchen dining area with a natural gas fireplace and built ins in the living room and dining area. This home is a must see. Fully fenced yard with PVC fencing and professionally landscaped. Call your agent today to book your viewing. (id:41462)
4 Bedroom
3 Bathroom
1,233 ft2
Boyes Group Realty Inc.
Empey Acreage
Aneroid, Saskatchewan
Quiet acreage with potential to be whatever you want it to be. A 3 bedroom mobile which has been well maintained throughout its life, situated on a full basement. There is a barn 50' x 28' , most currently used as shop/storage. This property consists of about 40 acres of hay land, completely fenced and another 18 -20 acres of pasture which has not been grazed in several years. Near the dugout is the well house for the house and yard. Well is 40' deep with 30" casing. Sewer is a lagoon. The mobile can sell furnished. Seller will remove personal keepsakes etc.. Equipment is negotiable. (id:41462)
3 Bedroom
1 Bathroom
1,176 ft2
Davidson Realty Group
417 Central Avenue S
Swift Current, Saskatchewan
Welcome to this charming 1,108 sq. ft. bungalow, perfectly positioned in one of Swift Current’s most desirable areas — the family-focused Southwest. Step inside to find 3 spacious bedrooms on the main floor, a generous living room filled with natural light, and a kitchen that flows into the dining area with patio doors leading to a large east-facing covered deck. It’s the ideal spot for morning coffee or evening BBQs while overlooking your freshly painted fence and yard. The main bath has been updated with a custom tiled tub surround, while rich hardwood flooring adds warmth throughout most of the main level. The lower level extends your living space with an oversized family room featuring a gas fireplace, a 3-piece bath, plenty of storage, and laundry/utility area. The basement, garage floor, fence, and deck were all freshly painted in 2025, giving the home a crisp, move-in ready feel. Recent upgrades also include triple-pane windows, updated electrical panel & mast, energy-efficient furnace, newer water softener, and a 2021 hot water heater. Outside, you’ll find a fenced yard, dedicated dog run, and a 16’ x 26’ detached garage (door opener not currently operational). But what truly sets this home apart is the location: directly across from Plewis Inclusive Park, offering green space and play areas right at your doorstep. Walk to Fairview Schools, S3 Arenas, Fairview Pool, and the Pioneer Co-op grocery & gas bar. Just minutes away, enjoy the Chinook Golf Course and Riverview Park’s walking paths along the creek. Everything you need — schools, sports, shopping, and recreation — is all within easy reach. With limited inventory in the Southwest, homes like this don’t stay on the market long. Don’t miss your chance to “Find Home” in one of Swift Current’s most loved neighbourhoods! (id:41462)
3 Bedroom
2 Bathroom
1,108 ft2
Exp Realty
47424 Rm Of Eldon Acreage
Maidstone, Saskatchewan
Your Acreage Escape Just Minutes from Maidstone! Looking for space, privacy, and potential? This 1.95-acre property just outside Maidstone offers the best of country living with the convenience of town water service. The spacious split-level home features over 1,450 sq. ft. with 4 bedrooms and 4 bathrooms spread across multiple levels, providing flexibility for families, guests, or hobby spaces. The main floor offers a bright living room, dining area, and functional kitchen, while the upper level includes the primary bedroom with a 3-piece en suite and two additional bedrooms. The lower levels feature more bedrooms, a family room, utility areas, and a massive 30x20 great room ready to be customized to your needs. Outdoors, enjoy a mix of lawn, mature shelterbelt, slough, and partially fenced yard space—plus a deck for relaxing and entertaining. The property also includes a 2-car attached garage, parking pad, and plenty of room for vehicles or equipment. Just 1 km from Maidstone, this home offers a peaceful retreat without sacrificing convenience. Added mentions; Heating is electric forced air and private liquid surface discharge septic system with septic tank. Offered at $238,900, this property is sold as is, making it a fantastic opportunity for handypersons, investors, or buyers looking to add their own touch. Reach out for more information or to book a showing today! (id:41462)
4 Bedroom
4 Bathroom
1,455 ft2
Century 21 Prairie Elite
340 3rd Avenue W
Unity, Saskatchewan
Cozy, Cared-For & Full of Charm — A Solid Start on Unity’s West Side! Step into timeless quality and comfort with this lovingly maintained 952 sq ft, 3 bed, 2 bath bungalow — a 1955 solid-built gem that radiates pride of ownership and peaceful living. Tucked away on the west side of Unity, this home is move-in ready with thoughtful updates already completed, offering the perfect canvas for your personal touches. You’ll love the covered deck and sunroom, ideal for relaxing mornings or quiet evenings. Pick fresh raspberries from your own backyard patch, enjoy weekend projects in the electric-heated single detached garage, or tend to your garden in the spacious yard. Recent upgrades include a brand-new water heater (2024), shingles within the past six years, bathroom enhancements featuring a new tub, surround, fixtures, and toilet, along with high-quality vinyl plank flooring in the main living areas. Added features such as a convenient laundry chute, electric-heated garage, additional rv parking in back, and close proximity to Main Street make everyday living even more enjoyable. Whether you’re a first-time buyer, downsizer, or investor, this home offers value, comfort, and a welcoming place to call your own. (id:41462)
3 Bedroom
2 Bathroom
952 ft2
Century 21 Prairie Elite
18 Marshall Crescent
Regina, Saskatchewan
Welcome to 18 Marshall Cres in the heart of Normanview in Regina's north end! This is a three bed, one bath and PERFECT as a starter home for a young family. Included is central air conditioning AND a double detached garage. Recent updates done on the home in the last twelve months include new shingles on house and garage, upgrade facia and eaves, new kitchen sink and counter top, and painting throughout the house! Not more left for you to take care of, just move in and live comfortably! For your own private showing, reach out to your realtor today. (id:41462)
3 Bedroom
1 Bathroom
816 ft2
Coldwell Banker Local Realty
441 25th Street E
Prince Albert, Saskatchewan
You will not find a home more well taken care of then this 2 + 1 bedroom home, perfectly situated on a quiet, family-friendly street. From the moment you arrive, you’ll notice the pride of ownership throughout. This property has been very well cared for 39 years, offering both character and modern updates that make it truly move-in ready. Step inside to be greeted by the warmth of a wood burning fireplace and original hardwood flooring, adding timeless appeal and character to the living space. The main floor features a bright and inviting living room that flows seamlessly into the dining area, creating the perfect setting for everyday living and entertaining. The updated windows allow natural light to flood the home while providing energy efficiency and year-round comfort. The kitchen offers ample cabinet space and functionality, with easy access to the backyard for those summer BBQs or evenings spent enjoying the outdoors. Two spacious bedrooms on the main level provide comfort and convenience, while the additional lower-level bedroom offers flexibility—perfect for guests, a home office, or a private retreat. The home has seen important upgrades over the years, including newer shingles, windows, furnace and water heater, ensuring peace of mind for the future. The lower level also offers a cozy family room, ideal for movie nights or relaxing with loved ones. Outside, you’ll find a fully fenced in private yard that provides the perfect balance of green space and low-maintenance landscaping. Enjoy a quiet evening on the patio or cozy up by the fire. The double detached garage with single door offers plenty of room for vehicles, storage, or hobbies, while the quiet street setting makes this an ideal location for families, retirees, or first-time buyers alike. This property combines charm, character, and thoughtful updates, making it a wonderful place to call home. Don’t miss the opportunity to own this well-cared-for gem in a desirable, peaceful neighborhood. (id:41462)
3 Bedroom
2 Bathroom
889 ft2
Century 21 Fusion
625 303 Slimmon Place
Saskatoon, Saskatchewan
Welcome to this lovely 3-bedroom, 2-bath townhouse in a prime spot within the complex—backing onto a private, fenced area (not other units!) for extra peace and quiet. With immediate possession available, you can move in and make it yours right away! The main floor features a bright and spacious living room, a 2-piece bath, a functional kitchen, and a dining area with patio doors leading to a private back patio—perfect for relaxing or entertaining. Upstairs, you’ll find 3 comfortable bedrooms and a full bath, including a primary suite with a walk-in closet. The basement is open for development, giving you the freedom to design the space to suit your needs. Additional highlights include central air conditioning, natural gas BBQ hookup, and two parking stalls directly in front of the unit, with convenient visitor parking just across the street. This home has everything you need—comfort, convenience, and a great location. Don’t wait—call to view today! (id:41462)
3 Bedroom
2 Bathroom
1,149 ft2
Boyes Group Realty Inc.
228 F Avenue N
Saskatoon, Saskatchewan
Investors!! Legal 3 unit dwelling that is permitted for a 4th unit! There are two, two bedroom units and a one bedroom unit. The basement is framed for a 4th unit but needs to be developed. There was a back up in the basement and the suite was never rebuilt. The property has 4 electrical meters. Washer and dryer hookups in the basement. All this on a 50 foot lot. Great opportunity for investment! Call today to view. (id:41462)
5 Bedroom
3 Bathroom
2,098 ft2
Boyes Group Realty Inc.
107 423 Tait Court
Saskatoon, Saskatchewan
Why rent when you can own! Welcome to #107-423 Tait Court in the Pepper Tree complex, Wildwood. This clean and well-kept 870 sq ft condo offers direct ground entry, 2 spacious bedrooms, an updated bathroom, in-suite laundry, and 1 electrified surface stall—right outside your window for ultimate convenience! The complex includes a fitness room and is walking distance to parks, golf course, pool, library, and all major amenities. Great for students, first-time buyers, or investors! (id:41462)
2 Bedroom
1 Bathroom
872 ft2
L&t Realty Ltd.
71 Duncan Crescent
Saskatoon, Saskatchewan
Welcome to your dream home! This beautifully maintained 5-bedroom 4-bathroom, 5-level split residence offers the perfect blend of modern upgrades, spacious living and eco-friendly features. Nestled in a family-friendly neighbourhood, this home is move-in ready and designed for comfort, style and sustainability. With 5 generously sized bedrooms and 4 bathrooms, this home is ideal for large families or those who love to entertain. The 5-level split design provides ample space and privacy, with distinct areas for living, dining and recreation. This home has been meticulously cared for, boasting recent upgrades that elevate its appeal. Enjoy brand-new flooring, modern fixtures and a completely renovated kitchen. Step outside to a low maintenance 100% recycled plastic deck ideal for summer BBQs , morning coffee or relaxing with loved ones. Equipped with solar panels, this home generates its own power, resulting in ZERO power costs. Embrace sustainable living while saving on utility bills- an incredible value in today's market. Conveniently located near schools, parks, shopping and major amenities, this home offers the prefect balance of suburban tranquility and urban accessibility. This exceptional home is a rare find, don't miss your chance to own this gem- schedule a private tour today and see why this is the prefect place to call home! (id:41462)
5 Bedroom
4 Bathroom
2,033 ft2
Boyes Group Realty Inc.
116 Ceylon Street
Lipton, Saskatchewan
If you’ve been waiting for that perfect mix of space, charm, and functionality — you’re going to want to check out 116 Ceylon Street in Lipton. This beautifully updated 1,427 sq ft bungalow sits on an impressive four corner lots, offering a setting that feels more like an acreage than an in-town property. The house itself is full of thoughtful updates. You’ll love the double-sided stone fireplace that anchors the living space, creating a warm and inviting spot to unwind. The dining room is bright and airy, thanks to oversized windows that fill the space with sunlight. In the kitchen, white cabinets, sleek counters, a stylish barn sink, and newer appliances (yes, even a hidden dishwasher!) blend classic charm with modern convenience. The layout includes main floor laundry with a 2-piece bath, a spacious primary bedroom with peaceful yard views, a beautifully finished 4-piece bathroom, and two more bedrooms (no closets), including one with direct access to a covered back deck — perfect for quiet mornings or relaxing evenings. Downstairs, the newly insulated partial basement offers loads of storage and houses all the mechanicals. But the real magic is outside. The yard is stunning — think mature trees, garden boxes, a greenhouse, a firepit area, and a gazebo made for summer evenings. There’s a small insulated shop, two canvas garages, an RV plug-in, and even a separate guest house that’s ready for your creative touch — whether you want a rental suite, artist’s studio, or the ultimate hangout space (man-cave or she-shed). The town has already approved a septic tank install to add a bathroom to the guest house, too. Located in the welcoming community of Lipton with municipal RO water, this property is just minutes from Fort Qu’Appelle, close to the Chain Lakes, and under an hour from Regina. It’s a rare find — full of charm, space, and potential. *1940s original build with a complete renovation all the way around to bring it to a 2013 build age.* (id:41462)
3 Bedroom
2 Bathroom
1,427 ft2
Exp Realty



