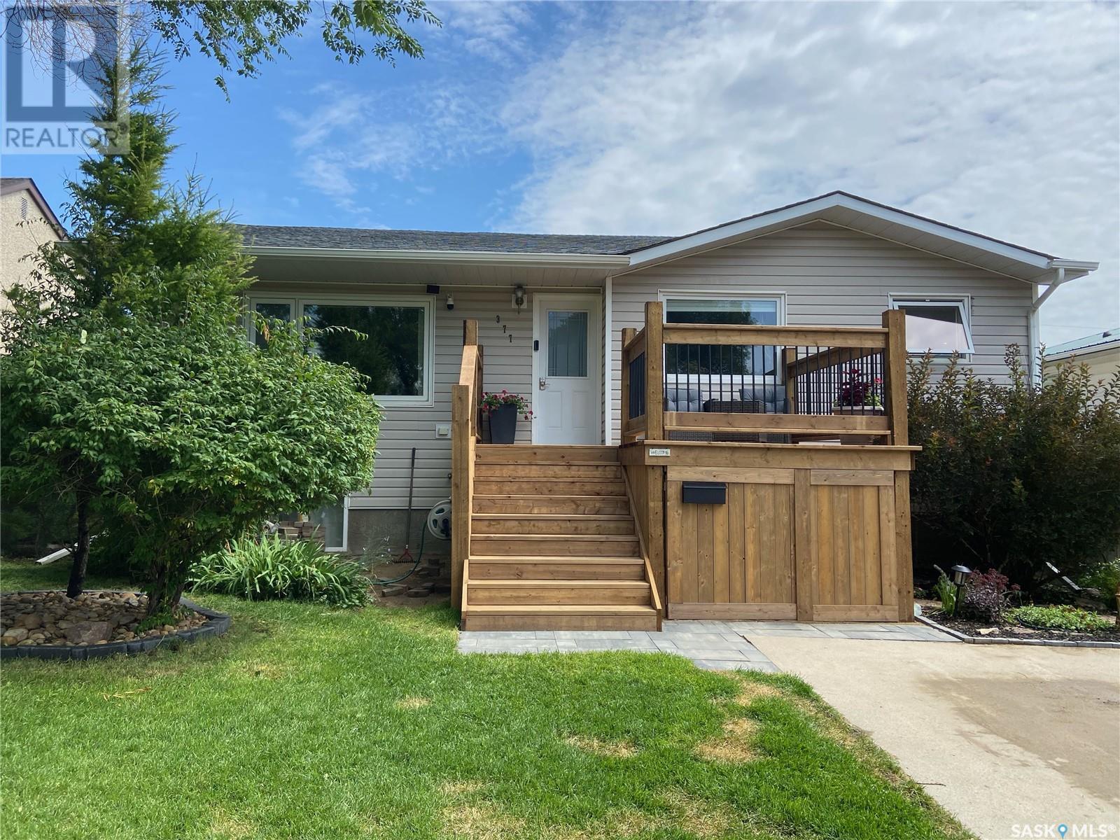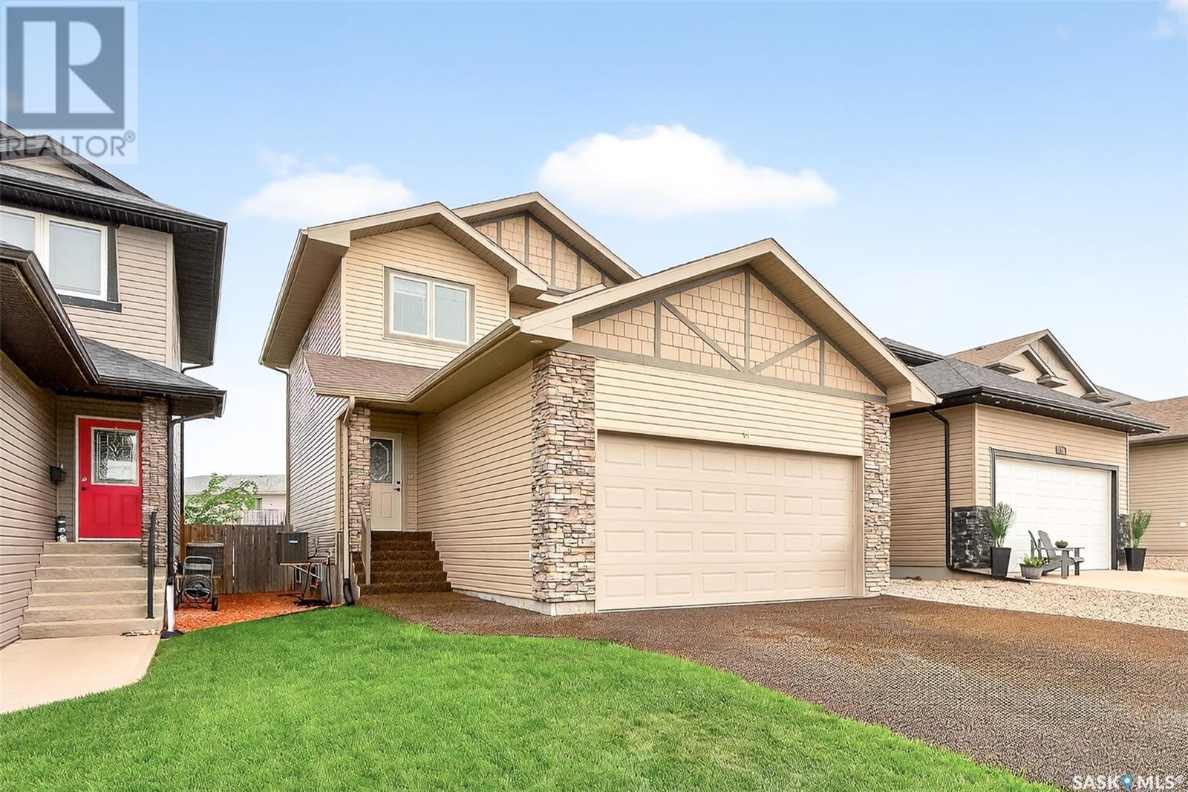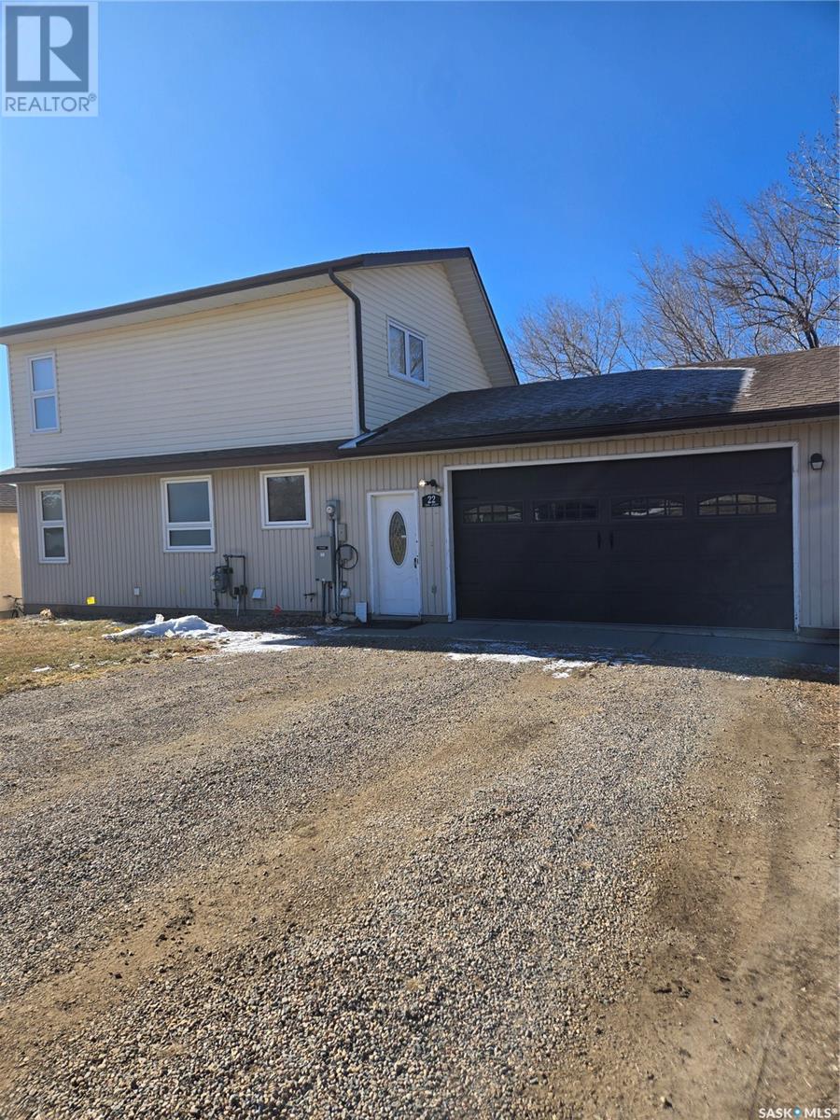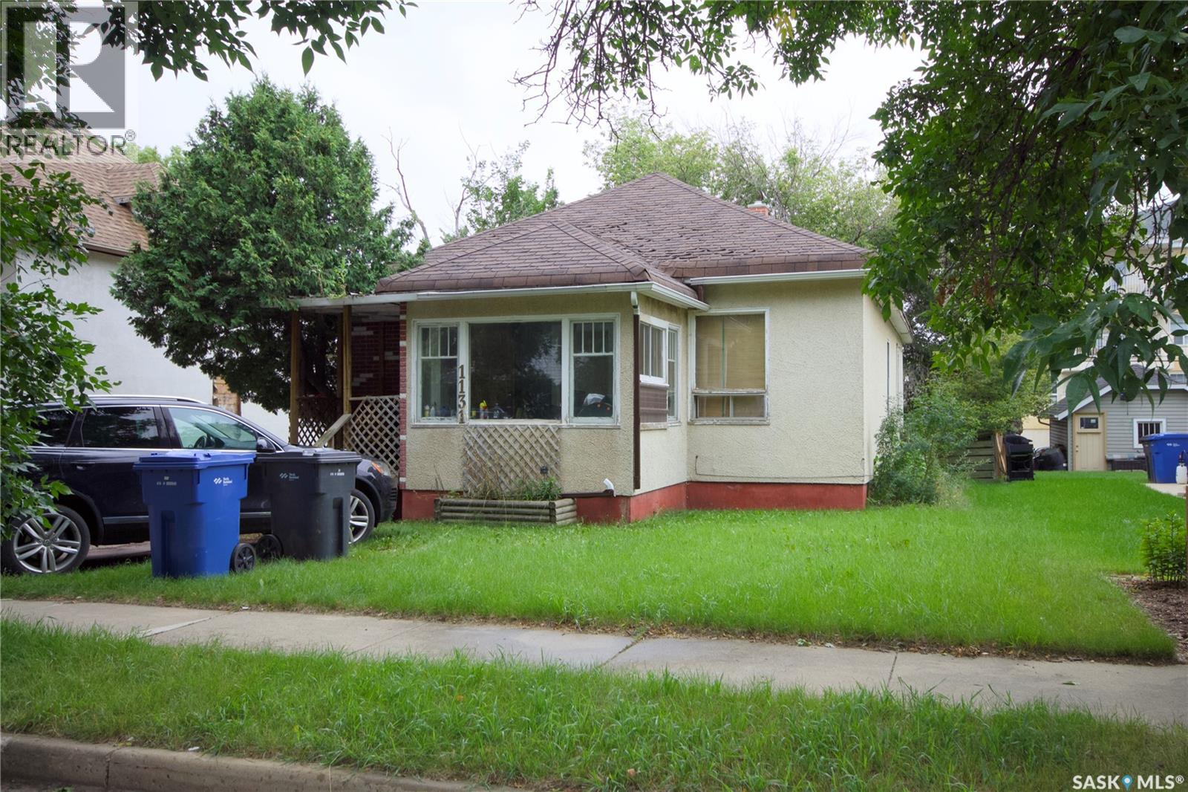Property Type
377 8th Avenue Nw
Swift Current, Saskatchewan
Here's a home that is ideal for pretty much every age group. This house built in 1980 was moved onto a new basement in 2010. The main floor consists of an updated kitchen c/w stainless steel appliances, large living room, two good sized bedrooms, a modern 4 pc bathroom and to top it off main floor laundry. The basement features large windows, 9' ceilings, 2 more bedrooms, a large rec room, 3 piece bathroom, storage room and utility room. An energy efficient furnace, high efficient hot water heater, water softener and reverse osmosis equipment complete the basement. All the paint and flooring are updated and in excellent condition. The backyard oasis has been arranged with efficiency in mind with underground sprinklers, a pergola, raised garden beds, grassed areas and a shed. Of course for the convenience of a warm car in the winter the 24 x 24 heated garage will give you the pleasure of no scraping windshield and also space for tools and workshop. The Whole Family Will Be Happy with this property. Hot tub is negotiable. (id:41462)
4 Bedroom
2 Bathroom
1,024 ft2
Davidson Realty Group
Lot 7 Stoney Ridge Place
North Battleford Rm No. 437, Saskatchewan
Dreaming of country living with the convenience of city access? This 5.86-acre lot in the Stoney Ridge Place subdivision offers the perfect balance, just 5 minutes east of North Battleford, right off Highway 40. Power is at the property line, and natural gas is nearby. Water and sewage systems will need to be installed by the buyer in accordance with Sask Health guidelines. Don’t miss this opportunity to build your dream home with space to breathe and a short commute to town. Come take a look today! (id:41462)
Exp Realty
19 Everton Crescent Sw
Moose Jaw, Saskatchewan
Welcome to Your Perfect Spacious Family Home on South Hill! This stunning two-story residence offers everything you need for modern, comfortable living with 4 bedrooms and 4 bathrooms. Featuring an attached double car garage and a low-maintenance rubberized driveway, this home makes a statement from the moment you arrive. Step inside to discover beautiful hardwood floors and a cozy gas fireplace that anchors the inviting main living area. The open-concept kitchen boasts stainless steel appliances—all less than a year old—perfect for the home chef. Just off the dining area, garden doors lead to a spacious deck and fully fenced backyard—ideal for summer gatherings, kids, and pets. Upstairs, the primary suite is a true retreat, complete with a large walk-in closet, a dedicated vanity area, and a private en- suite bath. The fully developed basement adds even more space with a generous family room, an additional bedroom, and a full 4-piece bath—perfect for guests or growing families. Located just minutes from the New school being built on South Hill, the water park and soccer field, this home is the complete package for convenience, style, and functionality. (id:41462)
4 Bedroom
4 Bathroom
1,508 ft2
Realty Executives Diversified Realty
1229 B Avenue N
Saskatoon, Saskatchewan
Embracing a Modern Restoration theme, this beautifully reimagined character home blends timeless charm with contemporary convenience. Set on a picturesque, tree-lined 50-foot lot, it offers the rare luxury of two separate garages—an expansive double (22x23 ft) & a versatile single (12x17 ft).Step onto the generous back deck & immerse yourself in the serene ambiance of perennial gardens, sunlight and bird song. A combination of lawn and patio stone offer areas to relax and entertain. Inside, the dining area is bathed in natural light from south facing windows & framed by original woodwork, & a lovely built in china cabinet echoing the home's rich heritage.The fully renovated kitchen is as functional as it is striking, stainless steel appliances, gas range, penisula, and custom tile backsplash. Floating shelves & sleek cabinetry pair with stone flooring & a contemporary range hood .Come winter, relax in the cozy sunroom reading nook—flooded with morning light & perfect for quiet coffee break. The main-floor bathroom has been renovated complete with an antique vanity, in-floor heated ceramic tiles, a walk-in shower, and modern fixtures. Upstairs, discover three bedrooms with hardwood floors, built-in cabinets & ample storage. A wall-mounted air conditioner ensures cool temperatures during the warmer season. Additionally, the second floor offers rough-in plumbing, providing an option to add an extra washroom. The main staircase has been tastefully widened & fitted with a custom handrail that honors the home's original craftsmanship while enhancing everyday comfort. The main level also features all-new drywall, updated plumbing and electrical , & a fresh coat of paint. The lower level houses laundry & a washroom currently underway, alongside fully updated plumbing that replaces older lead piping. Enjoy the warmth & beauty of this modern restoration & the benefit of ample garage & storage space. Home is priced to be sold in as is. (id:41462)
3 Bedroom
2 Bathroom
1,156 ft2
Boyes Group Realty Inc.
515 Stevens Avenue
Birch Hills, Saskatchewan
515 Stevens Ave in Birch Hills. This home has been loved and shown pride of ownership for over 50 years by the same couple. Hard to leave something so special but time to pass the torch. Big lot 100x120 which sits almost on the outskirts of town. 1 1/2 storey home originally built in 1926 with an addition in 1958 then attached garage added in 1980. 1536 sq feet over the 2 levels. plus a partially finished basement. Total of 4 bedrooms plus a den and 3 baths. You'll see as you flip through the photos the stair case and little library nook which is a special spot in the home for the Sellers. Got a man in your life...perfect he can hang out in the man cave 20x22 workshop. Shingles approx 2019. Cedar siding. Attached garage 24x24. All major appliances included. Come join the fun in Birch Hills. Listed at $175,000. (id:41462)
4 Bedroom
3 Bathroom
1,536 ft2
Coldwell Banker Signature
22 Park Avenue
Oxbow, Saskatchewan
Location! Location! Location! This property is nestled into a mature valley lot on a private street. Entry into the home is a large mudroom that extends the full width of the house and has two entry points to the attached double garage and one entry to the back deck. As you go through the porch and into the main home you will be astounded by the open concept of the dining room and living room that is highlighted by the large window overlooking the picturesque Souris Valley. There is a bedroom on the main floor and a three piece bathroom that also includes main floor laundry. The uniqueness of this property can be seen right away with a loft on the second floor that has a landing overlooking the main floor and contains two more bedrooms and a bathroom. A fully finished basement with a walk out door completes the picture. The basement has another bedroom and full bathroom and a large family room for entertaining. Original laundry room was in the basement and could be changed back. Updates include some windows, linoleum, Genrac generator. Priced to sell! (id:41462)
3 Bedroom
3 Bathroom
1,166 ft2
Performance Realty
3335 Victoria Avenue
Regina, Saskatchewan
Charming Updated 2-Storey Home in Regina’s Sought-After Cathedral Neighbourhood Welcome home to this beautifully maintained and thoughtfully updated 2-storey residence in the heart of Regina’s vibrant Cathedral Neighbourhood. Perfectly blending timeless character with modern convenience, this home offers the best of both worlds—style, comfort, and a location you’ll love. Just steps from 13th Avenue’s lively cafes, shops, and the highly regarded École Connaught Community School. This charming home has many modern updates and also maintaining its original character. Original hardwood compliments the bright, sun-filled living spaces, recently updated new countertops, a gas stove with double oven, and stylish finishes - ideal for the home chef; a rare and practical feature that adds daily ease with a second floor laundry; high efficiency furnace and central air conditioner (new in 2023) ensuring year round comfort; along with newer windows (2014), updated sewer lines inside and out to the city connection with a new backwater valve for peace of mind, and a new concrete basement floor with roughed-in plumbing for future bathroom and ready for development. As you move your living space outdoors, enjoy the second-floor terrace, backyard deck with natural gas BBQ hookup, and a fully fenced yard - perfect for entertaining. This home includes a spacious 20x24 double detached garage with alley access. Whether you’re seeking your first home or the perfect place to grow, this property is more than just a house—it's a true Cathedral lifestyle. Don’t miss this opportunity—schedule your private showing today! (id:41462)
3 Bedroom
2 Bathroom
1,463 ft2
Coldwell Banker Local Realty
351 Lynd Lane
Saskatoon, Saskatchewan
Welcome to 351 Lynd Lane, a charming home ideally situated on a quiet, family-friendly street in the heart of Stonebridge. The main floor greets you with a bright and spacious open-concept design, perfect for modern living. A generous living room with large windows flows seamlessly into the dining area and a well-appointed kitchen, complete with a central island. A convenient two-piece bathroom is also located on this level. Upstairs, the home features a spacious primary bedroom with a walk-in closet, two additional bedrooms, and a full four-piece bathroom. The partially finished basement offers even more living space, with a cozy family room, a fourth bedroom, a four-piece bathroom, and a dedicated laundry area awaiting your final touches. Outdoors, the fully fenced backyard is perfect for entertaining, with a deck and a double detached garage accessible from the back alley. The front yard includes underground sprinklers for effortless upkeep. This home also comes equipped with a high-efficiency furnace, central air conditioning, and all appliances. (id:41462)
4 Bedroom
3 Bathroom
1,320 ft2
Realty One Group Dynamic
1131 104th Street
North Battleford, Saskatchewan
Attention investors! Step into the charm and character of this 1915 gem! From the moment you enter the spacious front porch, you’ll appreciate the thoughtful design, providing ample storage. Inside, this 1120 sqft home features stunning hardwood flooring with a unique design that is throughout the living room, dining room & one of the bedrooms. The open-concept living and dining areas are connected by a beautifully detailed archway, adding a touch of elegance and timeless appeal. The galley-style kitchen, located at the back of the home, offers easy access to the backyard—perfect for summer BBQs and outdoor entertaining. You’ll also find 3 cozy bedrooms and a 4-piece bathroom. The basement includes a non-regulation suite with easy access through a side entrance, providing flexibility for extended family or potential rental income. This area has also been treated to updated carpeting and includes a kitchen, 4pc bathroom and spacious living area. Outside, enjoy the deck, ideal for outdoor cooking and gathering with friends. The partially fenced backyard includes a storage shed for all your outdoor needs. Additionally, there is a HE furnace ensuring comfort year-round. Any included appliances are in “as is” condition. It's priced so you can refresh this property and truly make it your own! Don’t miss this rare opportunity to own a piece of history. This home has good reliable tenants making it an appealing investment. Call today to book your personal viewing! (id:41462)
3 Bedroom
2 Bathroom
1,120 ft2
Action Realty Asm Ltd.
127 Katz Avenue
Saskatoon, Saskatchewan
Welcome to the "Richland" model by North Ridge Development Corporation located in Brighton! This charming two-storey home, located in the desirable Brighton community, offers 1,990 square feet of thoughtfully designed living space. With three spacious bedrooms and 2.5 bathrooms, it provides ample room for growing families. Plus, a side entrance to a basement offering the potential for a future basement suite. The main floor features an inviting open-concept layout, perfect for both relaxation and entertaining, with a walk-through pantry that connects seamlessly to the kitchen. Upstairs, a convenient second-floor laundry room adds functionality, while the rear bonus room offers flexibility for use as a media room, playroom, or home office. Modern finishes and a well-appointed floor plan make this home both practical and stylish. Saskatchewan New Home Warranty. GST/PST included in purchase price with any rebates to builder. Saskatchewan Home Warranty Premium Coverage. *Home is now complete and ready for possession* Call to View! (id:41462)
3 Bedroom
3 Bathroom
1,990 ft2
North Ridge Realty Ltd.
1631 Stensrud Road
Saskatoon, Saskatchewan
Stunning Modified Bi-Level with Showpiece Garage | 5 Bed, 3+1 Bath | 1,487 Sq. Ft. + Finished Basement Welcome to this beautifully maintained 1,487 sq. ft. modified bi-level in a desirable, family-friendly neighborhood — just steps from schools, parks, and all amenities! Inside, you’ll find main & upper freshly painted with 5 spacious bedrooms and 3 full 4-piece bathrooms, offering plenty of room for growing families or hosting guests. The main living areas feature gleaming hardwood flooring and a vaulted ceiling, creating a bright and open atmosphere. Enjoy the convenience of upper-level laundry with premium Miele washer & dryer. The kitchen is a chef’s dream with stainless steel appliances, gas cooktop, built-in oven, plenty of cabinetry and walk-in pantry. The finished basement provides a comfortable rec space, lots of storage, and adds to the home’s functionality. Step outside to the manicured backyard oasis: Front yard xeriscaped with mature trees/shrubs Fenced backyard with patio, greenspace, and privacy panels on deck. Deck with zero-maintenance rubber flooring and metal railings — patio table & chairs included! But the real showstopper? A 25' x 29.9' heated garage packed with premium features: Hayley metal cabinetry, sink, keg & beverage fridge Tire rack, wall slats, TV, floor mats, and lifestyle retractable screens Finished with durable polyaspartic flooring and a convenient 2-piece bathroom Additional highlights: Stucco exterior and concrete basement, extra electrical panel in garage with 220 volt plug. Located close to elementary schools, shopping, parks, and more! This one-of-a-kind home offers the perfect blend of comfort, style, and functionality — ideal for families or hobbyists who love their space. Don’t miss your chance to own this incredible home — book your private showing today!... As per the Seller’s direction, all offers will be presented on 2025-08-28 at 8:00 PM (id:41462)
5 Bedroom
3 Bathroom
1,487 ft2
RE/MAX Saskatoon - Humboldt
804 1st Avenue N
Warman, Saskatchewan
Get ready for back to school. This home is the perfect location for your kids. Situated just blocks from the middle school as well as the Traditions school. Watch the kids walk to school. This home is finished top to bottom, inside and out. Amazing local builder, makes this homes quality stand out. High end finishes throughout. a total of 4 bedrooms and 3 bathrooms for a large family. The basement area can host a kids area as well as an area for the adults. Large foyer going up to the immaculate high end kitchen dining area with a natural gas fireplace and built ins in the living room and dining area. This home is a must see. Fully fenced yard with PVC fencing and professionally landscaped. Call your agent today to book your viewing. (id:41462)
4 Bedroom
3 Bathroom
1,233 ft2
Boyes Group Realty Inc.














