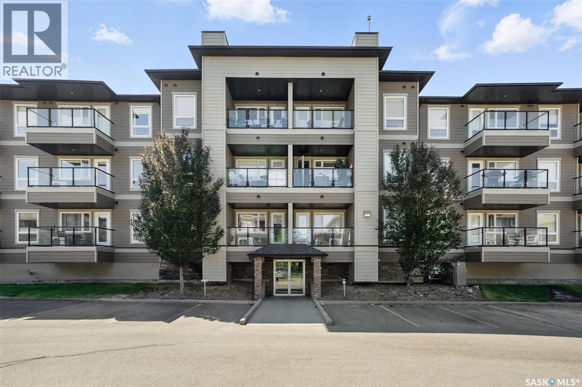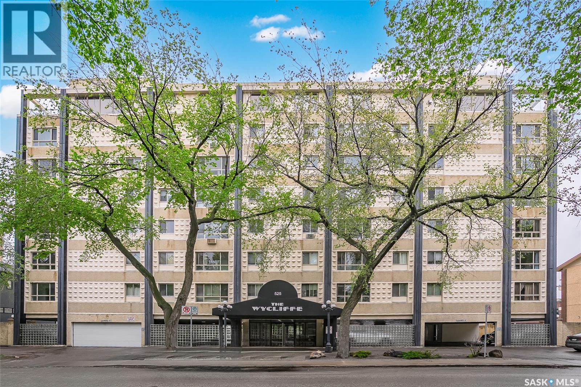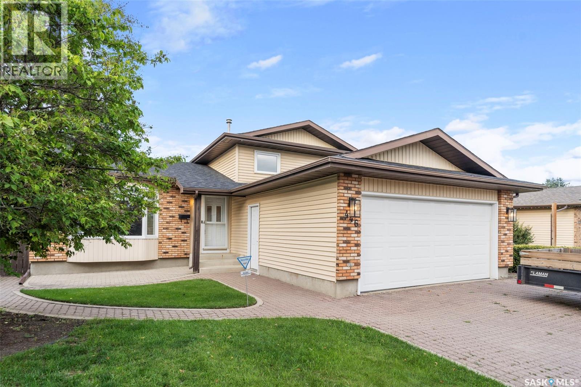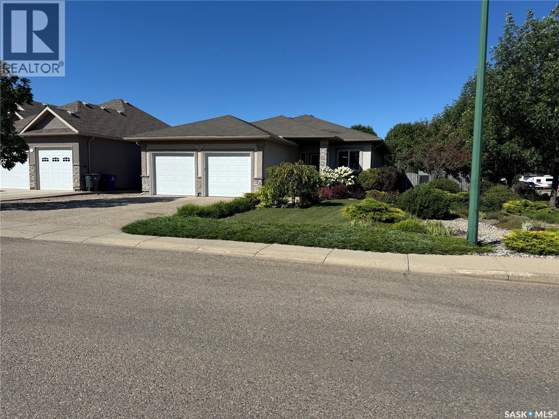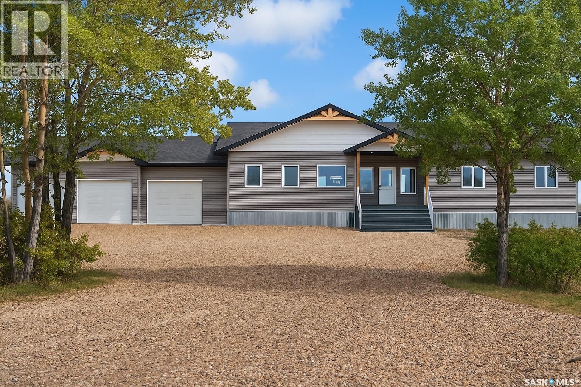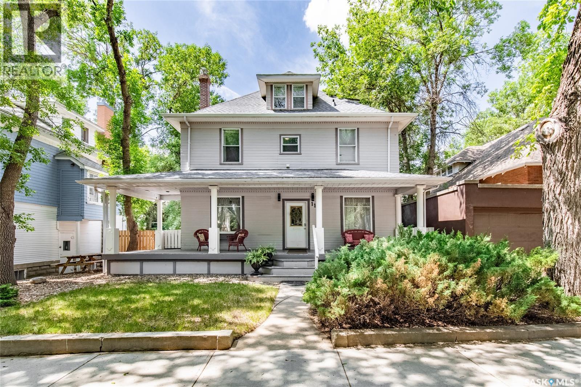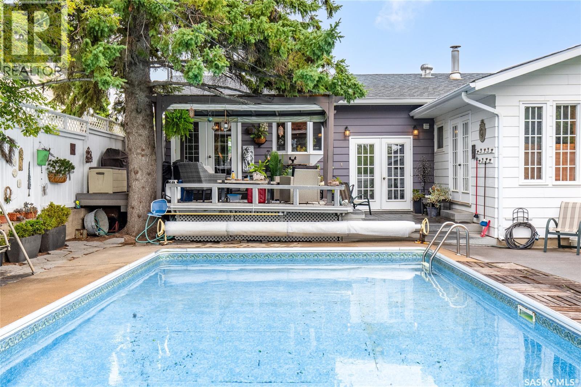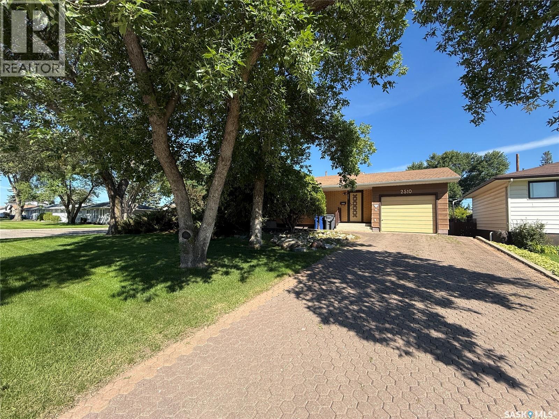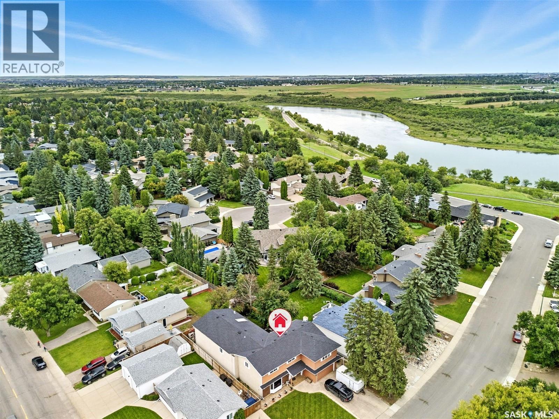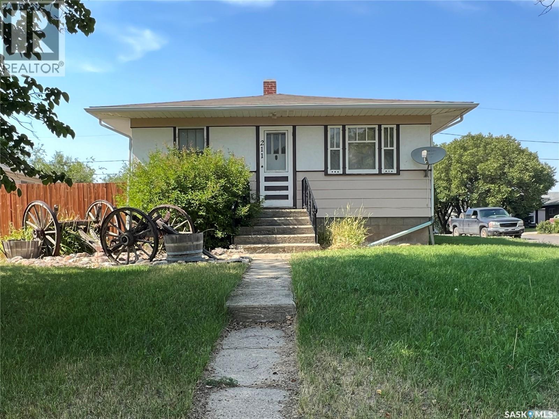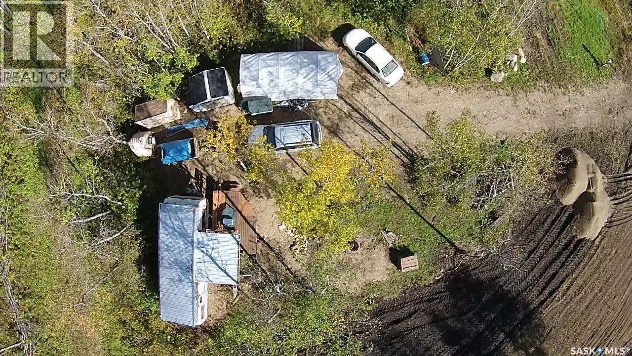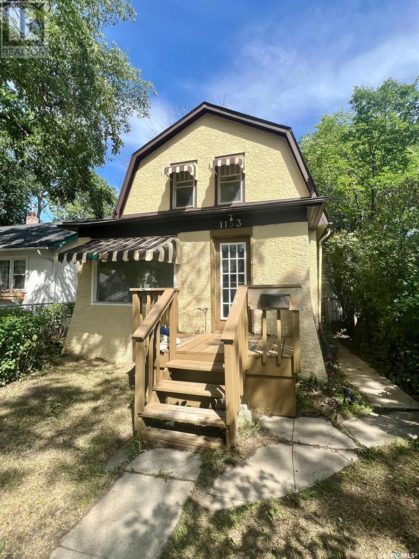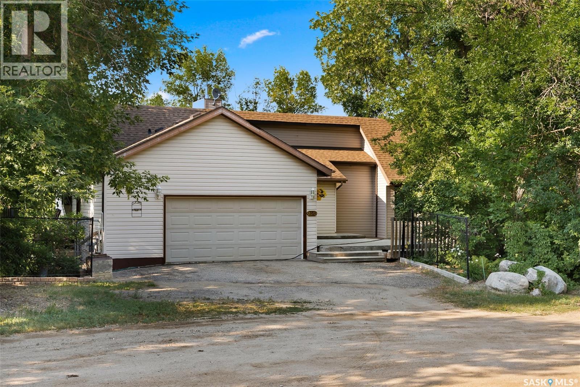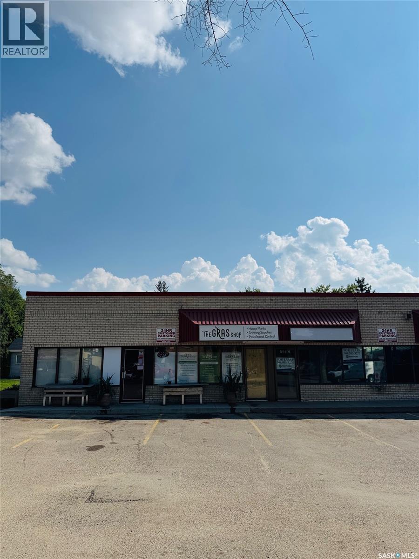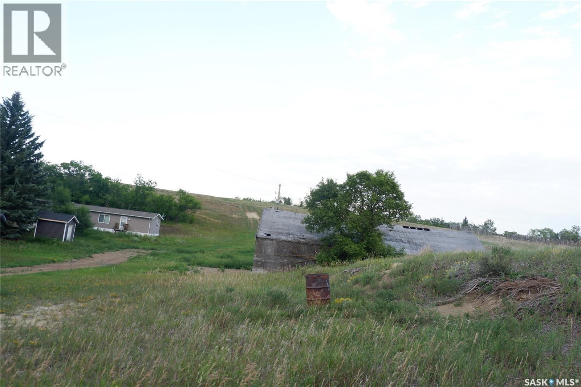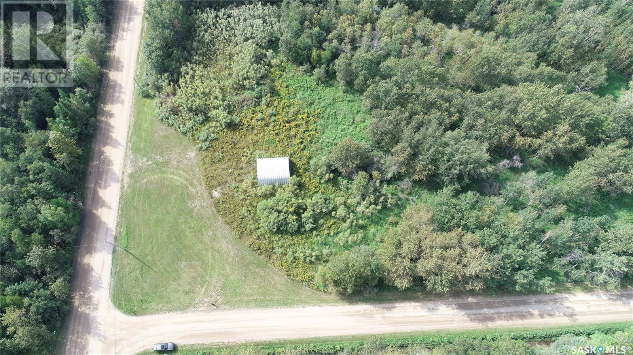Property Type
5, 5524 49 Avenue
Lloydminster, Saskatchewan
This is a perfect space for a single person or a couple. It is located on the Saskatchewan side of Lloydminster. One bedroom, lower unit, self-contained. Includes refrigerator, stove, washer, dryer. One parking stall - with plug in. The (id:41462)
500 ft2
Mac's Realty Ltd.
430 Riverside Road
Fort Qu'appelle, Saskatchewan
Discover the perfect spot to build your dream home with this rare offering of 4 riverfront lots totaling 0.31 acres, located at 430 Riverside Rd in the scenic community of Fort Qu’Appelle. Enjoy stunning sunset views over the water and the tranquility of nature right in your backyard. With power and gas already run to the property and municipal water/sewer available, much of the groundwork is already done. The 12' x 8' shed with overhead door is also included in the sale, providing convenient storage as you plan your future build. Don’t miss this opportunity to own prime riverfront land – your year-round retreat or forever home awaits! (id:41462)
Hatfield Valley Agencies Inc.
5202 110 Willis Crescent
Saskatoon, Saskatchewan
Welcome to Unit 5202 – 110 Willis Crescent, a well-maintained 1-bedroom, 1-bathroom condo located in the sought-after Stonebridge neighbourhood. Situated within walking distance to schools, parks, walking paths, bus stops (including a direct U of S connection), and various amenities, with quick access to Circle Drive, this second-floor unit offers both comfort and convenience. The home features an open-concept layout with laminate flooring throughout the main living area, a modern kitchen with stainless steel appliances (including a brand-new microwave range hood), and a bright living room that opens to a private balcony with glass railing. The spacious bedroom is carpeted with a large window and closet, and the unit includes a 4-piece bathroom, in-suite laundry, and fresh interior paint. Additional highlights include in-floor heating, central air conditioning, underground parking, wheelchair accessibility, visitor parking, and elevator access. These units are in high demand—schedule your showing today! (id:41462)
1 Bedroom
1 Bathroom
624 ft2
Royal LePage Varsity
900 1st Street W
Nipawin, Saskatchewan
Welcome to 900 1st Str W! This 1092 sq ft 3 bedroom home is conveniently located only a few blocks to Wagner School and to the playground! Some renovations have been started, and you have the opportunity to finish them to your liking! 1 bedroom is on the main floor, plus 2 bedrooms upstairs. Laundry on the main floor, along with the 4-piece bath (the 2nd sink is not hooked up). Plenty of storage space in the basement and comes with the other used water heater that you can install if desired. Shingles got replaced recently. Great yard, mostly fenced. If you are inspired by the opportunity, this might be the property for you!... As per the Seller’s direction, all offers will be presented on 2025-08-07 at 4:00 PM (id:41462)
3 Bedroom
1 Bathroom
1,092 ft2
RE/MAX Blue Chip Realty
306 525 3rd Avenue N
Saskatoon, Saskatchewan
Discover comfortable and convenient living at The Wycliffe, unit #306 - 525 3rd Avenue North in City Park. This spacious (1475 sq ft), west-facing 3rd-floor condo has been fully renovated, offering a move-in-ready experience. You'll find two good-sized bedrooms and two bathrooms, including a large primary bedroom that features a huge walk-in closet and a 3-piece ensuite for your comfort and privacy. A separate den provides a flexible space for a home office or hobbies. The beautifully updated kitchen is a highlight, boasting high-end appliances, sleek quartz countertops, a central island perfect for both meal prep and casual dining, and bright white cabinets offering ample storage, including a convenient corner pantry. The main living area feels inviting with luxury vinyl plank flooring throughout and an electric fireplace, creating a cozy atmosphere. Enjoy the ease of in-suite laundry with an LG washer and ventless dryer. This unit also includes one covered parking space for added convenience. The Wycliffe fosters a sense of community with its amenities room, equipped with a pool table, washroom, kitchenette, and sitting area. Its location is ideal, with an easy walk to downtown's diverse restaurants and shops, close proximity to City Hospital, and quick access to the scenic Meewasin Trails. For those with small furry companions, they are welcome here with approval. This is more than just a condo; it's a comfortable and well-situated home in a friendly Saskatoon neighbourhood. (id:41462)
2 Bedroom
2 Bathroom
1,475 ft2
Exp Realty
1149 Elphinstone Street
Regina, Saskatchewan
Cute as a button starter or revenue character home has a nice size living room with corner windows and newer vinyl plank flooring thru out the main floor. Galley style kitchen with ample cabinet space. Two nice sized bedrooms and an updated bathroom. The basement has a good area for a rec room, (required finishing) 3rd bedroom and laundry room. Upgrades include, high efficiency furnace (2008, newer windows, central air, shingles in 2016. Large private backyard fully fenced, patio area and can park 3 cars easily. Loads of room to build a garage. Centrally located with easy access to bus service, close to amenities & schools. (id:41462)
3 Bedroom
1 Bathroom
725 ft2
RE/MAX Crown Real Estate
819 I Avenue S
Saskatoon, Saskatchewan
OPPORTUNITY KNOCKS!!! Renovate for Investment or for 1st time home buyers looking for a affordable property. Upgrades include Furnace 2019, Shingles 2017, 7 windows in 2016, Central Air in 2001. Addition built in 1961 which includes 3 pc bathroom and 2nd bedroom. INVESTORS NOTE: Property next door for sale. Purchase both and combined you have a 50' lot to build a Side X Side Duplex or 4 Plex with City of Saskatoon approval. New development being done across the street. Do not miss this one. Be part of an updated community street located in the heart of King George. Call your realtor today. (id:41462)
2 Bedroom
1 Bathroom
1,000 ft2
RE/MAX Saskatoon
914 16th Street
Humboldt, Saskatchewan
914 16th Street, Humboldt – Backing onto a quiet park, this well-maintained 1,102 sq. ft. bungalow offers both comfort and functionality. The main floor features two bedrooms, a full bath, and the convenience of main floor laundry—which could also be converted into a third bedroom. A bright kitchen welcomes natural light and flows easily into the living space, creating a warm and inviting atmosphere. The fully developed basement expands your living options with a large family room, a versatile den, a 3-piece bathroom, and plenty of storage. There is also excellent potential to add one or two additional bedrooms. This property has been thoughtfully updated over the years: new shingles and a garage man door (2018), updated windows on the main floor (2018, except living room), vinyl plank flooring in the kitchen, dining, and side entrance (2019), a beautifully landscaped front yard (2022) with fresh sod, rock border, shrubs and perennials, and most recently a freshly repainted fence in 2025. Additional improvements include a converted basement bathroom (2012), upgraded furnace and hot water heater (2015), refreshed flooring and paint downstairs (2015), ceramic tile in the upstairs bath (2017), rubber paving on the driveway and front walkway (2019), a backyard shed (2019), and new lighting throughout most of the home. Outdoor living is just as impressive. The backyard includes a large garden, established raspberry patch, compost bin, and fruit trees—sour cherry, apple, and plum—along with recently added dwarf lilac and a mountain ash tree. A single attached garage, rubber-paved driveway, and motion lighting add practical convenience. Extras include an upright freezer in the furnace room and all window treatments, with recently installed pull-down blinds in the dining room, kitchen, and upstairs bathroom. Lovingly cared for inside and out, this move-in-ready home combines thoughtful upgrades, excellent functionality, and a fantastic location backing onto green space. (id:41462)
2 Bedroom
2 Bathroom
1,102 ft2
Centra Realty Group Inc.
446 Peberdy Crescent
Saskatoon, Saskatchewan
Rare find in Saskatoon’s sought-after north end! This fully developed, turn-key family home offers space, comfort, and style throughout. Featuring newer flooring, paint, and trim, the home is move-in ready with nothing left to do. Enjoy two spacious living rooms—perfect for family gatherings and entertaining—including one with a cozy wood-burning fireplace. With 4 bedrooms and 3 bathrooms, there’s plenty of room for the whole family. Primary bedroom has a 3 piece ensuite. The double attached garage adds convenience and extra storage. A fantastic opportunity in a mature, established neighbourhood. (id:41462)
4 Bedroom
3 Bathroom
1,040 ft2
Barry Chilliak Realty Inc.
1135 9th Street
Humboldt, Saskatchewan
1135 9th Street, Humboldt - Welcome to this well-maintained 755 sq. ft. bungalow, offering comfort, charm, and a great location near St. Augustine School and Elizabeth Park. Built in 1952 with a single attached garage addition in 1993, this home shows clear pride of ownership inside and out. The main level features 2 bedrooms, a 4-piece bathroom, and a bright, functional living space. The lower level adds great versatility with a family room, a den, a convenient 2-piece bathroom, and plenty of storage. The outdoor space is a true highlight, with a beautifully landscaped yard and a large garden area—perfect for those who enjoy spending time outside. Recent upgrades provide peace of mind, including a brand new furnace (summer 2025), along with numerous updates completed as needed over the years. Whether you’re a first-time buyer, looking to downsize, or wanting a home in a quiet, family-friendly area, this property is a wonderful opportunity. (id:41462)
2 Bedroom
2 Bathroom
755 ft2
Centra Realty Group Inc.
310 Aspen Drive
Swift Current, Saskatchewan
Built in 1985 and still in the care of its original owner, this 1,352 sq. ft. home at 310 Aspen Drive, Swift Current, is a true example of pride of ownership paired with smart design. With 3 bedrooms up and 2 more down, there’s room for family, guests, or even that hobby space you’ve been dreaming about. The primary suite has its own handy 2-piece en suite, while a full bath on the main and a renovated 3-piece in the basement keep everyone happy. The lower floor extends the living space with two additional bedrooms and a fully renovated 3-piece bath featuring a modern shower—perfect for family or guests. Extras? Oh yes—there’s an indoor hot tub (perfect for unwinding year-round), a gas-fired generator that has your back when the power doesn’t, a high-efficient furnace, central air, and several PVC windows. A long single attached garage provides direct access into a welcoming foyer, offering both convenience and practicality, especially on busy mornings or cold winter days. Beyond the essentials, this home stands out with features rarely found in its class. An indoor hot tub adds a touch of year-round relaxation, while a gas-fired generator ensures you’ll never be left in the dark when the power goes out. Outdoors, the tiered backyard has been thoughtfully landscaped to create both beauty and function. The lower patio is an ideal space for entertaining or quiet evenings, while the upper garden area offers space for planting, enjoying the sunshine, or simply taking in the view. Best of all, the property backs onto green space, with the city-wide walking path stretching out just steps from your back gate—connecting you to nature, recreation, and the community around you. This is a well-cared-for home with practical perks and a touch of fun, now ready for its next chapter. (id:41462)
5 Bedroom
3 Bathroom
1,352 ft2
Century 21 Accord Realty
4 Falcon Place
Candle Lake, Saskatchewan
This oversized 75’ x 111’ lot. Located in Aspen Grove, close to mini-golf, waskateena and on the way to Golf Course. Great Value, Great Location, Great Opportunity. Serviced, No GST, No time Restrictions, Quick Possession.Option to purchase adjacent lot #2 Falcon Place with 110' water well & Septic. Package Price available. This could be #yourhappyplace (id:41462)
Exp Realty
739 18th Street
Weyburn, Saskatchewan
Welcome to this stunning home located at the corner of 18th and Washington! Featuring a modern open layout, this property offers both style and functionality. Enjoy the spacious double-car heated garage complete with a wheelchair lift for added accessibility. Inside, you'll find hardwood floors in the main living area and vinyl plank flooring in the living room, creating a warm yet durable finish throughout. The home includes a full main bath and a 3-piece ensuite off the primary bedroom for added convenience. Step outside to the large covered deck and take in the beautifully landscaped yard — perfect for relaxing or entertaining. The exterior is finished with low-maintenance stucco and an exposed aggregate driveway, adding to the home's curb appeal. Additional features include a 24KW backup generator — you’ll never even notice if the power goes out! This property truly combines comfort, modern design, and peace of mind. (id:41462)
3 Bedroom
2 Bathroom
1,446 ft2
Century 21 Hometown
2 Falcon Place
Candle Lake, Saskatchewan
Save Thousands Upfront! This oversized 75’ x 111’ lot is already cleared, filled, and ready to build—no extra prep costs! Features include a double driveway, 110’ well, and 1200-gallon septic tank already installed. Located in Aspen Grove, close to mini-golf, waskateena and on the way to Golf Course. Great Value, Great Location, Great Opportunity. Serviced, No GST, No time Restrictions, Quick Possession. This could be #yourhappyplace (id:41462)
Exp Realty
50, 4729 18 Street
Lloydminster, Saskatchewan
This two bedroom, one bathroom lower unit is located in a 4 plex on the Saskatchewan side of Lloydminster. It is available for viewings after September 6, 2025. ABSOLUTELY NO PETS OF ANY KIND, NO SMOKING, NO VAPING. This unit is perfect for a young couple or student on the go! The unit has all the appliances and the laundry is in a closet in the bathroom. Two parking stalls one has a plug in. The rent is $1100. Tenant pays, electricity, heat and tenant insurance. Security Deposit $1,100, Water is included. This rent is based on double occupany. And don't forget ... ABSOLUTELY NO PETS OF ANY KIND, NO SMOKING, NO VAPING. Go to our website for an application. (id:41462)
2 Bedroom
1 Bathroom
850 ft2
Mac's Realty Ltd.
24 Bridger Drive
Meadow Lake, Saskatchewan
Welcome to 24 Bridger Drive! This home is sure to impress with its amazing golf course view. Open concept design with hickory hardwood and slate flooring throughout. Large primary bedroom with 3 pc ensuite and walk-in closet. There is a large room currently being used as a home office that has access to south deck and backyard. Walk-in pantry, main floor laundry and another bedroom complete the main floor. Lower level is spacious offering a large family room and games area-perfect for the kids. Wet bar is perfect for the adults! 2 large bedrooms a full bathroom, utility room and great storage room. Flooring and fresh paint in 2022. Basement, ensuite, and garage have in-floor heating and will keep you and your family toasty during the winter months. Additional features include central air conditioning, central vacuum, surround sound, underground sprinklers and natural gas BBQ hookup. Triple car garage measures 36’x26’ with overhead door access to the backyard for boat/rv storage. If you are looking for an executive style home in a great area please don’t hesitate on this one! (id:41462)
4 Bedroom
3 Bathroom
2,100 ft2
Century 21 Prairie Elite
8 George Drive
Humboldt Rm No. 370, Saskatchewan
Experience the perfect blend of luxury and country charm with this stunning newly built bungalow set on 8.34 acres just a few minutes north of Humboldt. This thoughtfully designed property offers the peace and privacy of rural living while keeping city conveniences within easy reach. From the moment you arrive, you'll be drawn in by the beautifully crafted exterior and welcoming covered front deck. Step inside to discover a bright and open layout that showcases 9-foot ceilings, expansive windows with sweeping prairie views, and high-end vinyl plank flooring throughout. The heart of the home is the show-stopping kitchen, featuring crisp white cabinetry, quartz countertops, custom shelving and range hood, under-cabinet lighting, a massive island, and statement light fixtures that tie the space together beautifully. The spacious dining area is ideal for gatherings and leads to a future deck space, while the living room centers around a sleek, modern fireplace. Down the hall, you'll find three generous bedrooms, including a luxurious primary suite complete with a walk-in closet and spa-inspired ensuite. A full bathroom, powder room, and a well-appointed mudroom with built-in lockers and laundry facilities complete the main level, with direct access to the oversized triple attached garage—perfect for vehicles, tools, and all your recreational gear. Downstairs, the newly finished ICF basement offers an impressive extension of living space. Enjoy a massive family room ideal for movie nights or entertaining, two additional bedrooms, and a beautifully finished bathroom that combines elegance and function. Additional highlights include roughed-in in-floor heating for both the basement and garage, a large gravel driveway, and a dugout for your future landscaping or gardening plans. With exceptional craftsmanship, turnkey finishes, and unbeatable location just outside Humboldt, this acreage is the total package—move-in ready and waiting for you to make it your own! (id:41462)
5 Bedroom
4 Bathroom
1,734 ft2
Exp Realty
228 Hearn Street
Outlook, Saskatchewan
Spacious one level living! Welcome to 228 Hearn St in Outlook where you'll find this 1998 built 2 bedroom, 2 bath 1,392 sq ft all built conviently on one level for easy accessiblility. Stepping inside the welcoming foyer with a doorway to the mudroom/laundry/utility room with cupboard space & wash sink which has direct access to the double attached garage as well as the backyard. The foyer also leads to the open concept kitchen, dining and living room areas which are perfect for entertaining family & friends and features patio doors leading directly out front and a gas fireplace for those cool evenings. The kitchen is spacious with an island with cooktop, lots of cupboard space with built-in oven as well as built in dishwasher and pantry for additional storage. The Master bedroom has a 2 piece en-suite, good sized 2nd bedroom and 4 piece main bathroom with jacuzzi tub. Outside there's easy maintenance on front and side areas with zero scape landscaping and gazebo to escape the hot sun, out back it's fenced, perfect for any family pets or when grandkids come to visit with grass area and shed. The entire main floor has had new updated flooring installed. There's a crawl space under the house that's been spray foamed on exterior walls for super efficiency. Central vac included in this unit and garage is insulated & boarded. Not many homes like this in Outlook with this kind of space & double attached garage with no steps to worry about! Don't be sorry you missed this one, call your favorite Realtor today! (id:41462)
2 Bedroom
2 Bathroom
1,392 ft2
RE/MAX Shoreline Realty
1116 Clifton Avenue
Moose Jaw, Saskatchewan
Welcome to this beautiful, character-filled home nestled on the tree-lined and sought-after Clifton Avenue. From the moment you arrive, the inviting front covered porch sets the tone — this is a home with heart, history, and so much to offer! Step inside and you’ll find a main floor full of warmth and possibility. A bright front office and 2-piece bathroom offer function and flexibility right off the entry. The living room is cozy and welcoming, featuring a wood-burning fireplace with stunning green tilework — a true focal point with vintage appeal. The dining room is simply breathtaking, with rich wood moldings and exposed ceiling beams that make every dinner feel special. The kitchen has updated countertops and a layout that could easily be opened up into the adjacent breakfast room for even more space and flow. Head upstairs and you’ll find four comfortable bedrooms and a 4-piece bathroom complete with a charming clawfoot tub — classic and functional. The third level is a hidden gem: a sprawling loft-style room with its own 4-piece bathroom and walk-in closet. Whether you use it as your primary suite, a creative studio, or a bonus room, it’s a space full of possibilities. The basement offers high ceilings and a wide-open layout, ready to be finished however you dream it — home gym, rec room, extra bedrooms... the sky’s the limit. Outside, enjoy a fully landscaped yard, large deck, and complete fencing for privacy. There’s even a single-car garage to round it all out. This home is more than just a place to live — it’s a piece of Moose Jaw’s history, beautifully preserved and waiting for its next chapter. Don’t wait… book your private viewing today! (id:41462)
4 Bedroom
3 Bathroom
2,700 ft2
Global Direct Realty Inc.
1386 Manitou Crescent
Moose Jaw, Saskatchewan
Located on the corner of a pleasant crescent not far from Moose Jaw’s new school on South Hill, this beautifully updated 4-bedroom, 2-bathroom bungalow offers comfort and functionality inside and out. From the front deck, step into the bright living room. The open dining area and renovated kitchen—featuring new countertops and appliances (fridge, stove, microwave, and built-in dishwasher)—lead to the back deck and fully fenced yard through patio doors. Three spacious bedrooms and a renovated 4-piece bathroom complete the main floor. The fully finished basement adds a large family room, a second 4-piece bathroom, a fourth bedroom (with a new window), a laundry room with ample storage, and a separate storage room. Recent upgrades include new flooring and paint in several rooms, modern light fixtures, a high-efficiency furnace, asphalt shingles, and more. A detached single-car garage with a new automatic door completes this move-in-ready home. Schedule your viewing today! (id:41462)
4 Bedroom
2 Bathroom
1,000 ft2
Global Direct Realty Inc.
4049 Montague Street
Regina, Saskatchewan
Welcome to 4049 Montague Street, a well-maintained 1,136 sq ft bungalow nestled in the sought-after neighbourhood of Parliament Place. This solid, one-owner home was built in 1963 boasting pride of ownership throughout! The lot is mature and beautifully landscaped. The main floor features a spacious living room with an upgraded PVC picture window, a bright eat-in kitchen, three generously sized bedrooms, and two bathrooms, which includes a convenient 2-piece ensuite off the primary bedroom. Recent updates include newer vinyl plank flooring in the kitchen, dining area, entryway, and all three bedrooms, offering both durability and style. The fully developed basement adds great additional living space with a large rec room, fourth bedroom (ideal for guests or a home office), a 3-piece bathroom, dedicated laundry area, and ample storage options. Enjoy both front way parking and rear lane access to the insulated and heated double detached garage, equipped with efficient overhead radiant heat-perfect for our prairie winters. Additional upgrades include a high-efficiency furnace and central air conditioning (2020) and a high-efficiency hot water heater (2024), providing year-round comfort. Step outside to a private, fenced backyard that’s ideal for relaxing, gardening, or entertaining. The mature landscaping offers exceptional privacy, and the back patio is the perfect place to unwind. Whether you're enjoying a quiet morning coffee or hosting friends and family, this outdoor space has room to grow. Located in a fantastic, family-friendly neighbourhood close to schools, parks, and all south-end amenities, this property offers a rare opportunity to own a truly cherished home in a great community! (id:41462)
4 Bedroom
3 Bathroom
1,136 ft2
Jc Realty Regina
951 Albert Street
Moose Jaw, Saskatchewan
Welcome to your private backyard retreat! From the moment you step through the front door, this home surprises you with space, charm, and character. A spacious front entrance sets the tone, with a stylish den to the left (formerly a bedroom, now opened up with sliding glass doors to create a bright music room or home office.) The cozy living room features original hardwood floors and flows seamlessly into the open-concept kitchen and dining area. From here, step through the patio doors onto a stunning composite deck, complete with a gazebo and overlooking your very own pool, perfect for sunny summer days and evening get-togethers. The backyard is thoughtfully set up with a pool shed (housing the heater and pump) and a separate heated workshop ideal for hobbies, storage, or projects. Back inside, the hallway leads to a beautifully updated bathroom with double sinks, a soaker tub, and convenient main-floor laundry. The primary bedroom is a true sanctuary with vaulted ceilings and a unique raised walk-in closet. Just across the hall, you'll find a comfortable second bedroom. The fully finished basement adds even more living space with a huge family room, third bedroom, 3-piece bathroom, and loads of storage in the utility room. Bonus: the seller is happy to leave the basement piano and desk for the new owners to enjoy. (id:41462)
3 Bedroom
2 Bathroom
1,040 ft2
Global Direct Realty Inc.
33 Bobolink Bay
Regina, Saskatchewan
CHARMING & AFFORDABLE BUNGALOW IN A PRIME WHITMORE PARK LOCATION. Welcome to this lovely home nestled on a quiet street with a picturesque park-like front yard and a private, fully fenced backyard. Featuring original hardwood floors throughout most of the main level and a spacious L-shaped living and dining area - perfect for entertaining. The sunny kitchen overlooks the backyard and has room for a cozy breakfast nook. The generous primary bedroom includes double closets, while two additional bedrooms offer great space for kids, guests, or a home office. The lower level adds versatility with a family room, rec space, a fourth bedroom (window does not meet current egress standards) and a large utility/laundry room with excellent storage and workspace. The lower level needs some updating & could be turned into a suite as the entrance is separate. Soffits & facia plus the lower level windows were replaced in the last 5 years. Kitchen was renovated in 2018, Upstairs windows replaced in 1995, shingles are 10 to 15 years old and there is a high efficient furnace. The entire home was re-insulated and sided and the driveway was re-poured in 2002. Whether you’re looking for a wonderful family home or a smart investment opportunity, this property has great potential. Currently occupied by a long-term tenant who is open to staying, offering immediate rental income if desired. Located close to top-rated schools, parks, and all the south-end amenities. (id:41462)
4 Bedroom
1 Bathroom
1,176 ft2
Century 21 Dome Realty Inc.
360 Angus Street
Regina, Saskatchewan
Welcome to 360 Angus Street – This charming raised bungalow offers bright, open living with large basement windows and sits on a spacious double lot. The massive detached garage is a standout, featuring in-slab hot water heat—perfect for year-round comfort while you work or store your toys. Step outside to enjoy an incredible yard designed for entertaining, complete with a deck, gazebo, water feature, firepit, and hot tub. Additional outdoor perks include a shed and plenty of room to play or garden. Inside, the home features 2 bedrooms on the main floor and 1 bedroom in the finished basement. Recent updates, as stated by the seller, include: Sewer line replacement with backflow valve Spray-foamed basement exterior walls Two sump pumps for added peace of mind All appliances are included, along with central air conditioning, central vacuum, a rented water heater (Reliance Heath), and a rented water softener (Culligan). The home is approximately 750 sq ft on the main level and does require some TLC—new shingles and cosmetic updates would make it shine. If you’re looking for a property with great bones, incredible yard space, and an oversized heated garage, this is your opportunity! (id:41462)
3 Bedroom
2 Bathroom
750 ft2
Jc Realty Regina
11 Kangles Street
Regina, Saskatchewan
Welcome to 11 Kangles Street, a well-kept 1,040 sq ft bungalow in Regina's East end. This home features five bedrooms and two and a half bathrooms, making it a comfortable fit for families, first-time buyers, or investors. The main floor showcases updated vinyl plank flooring from 2021, which pairs nicely with the home’s energy-efficient PVC windows and low-maintenance vinyl siding. The partially developed basement includes two additional bedrooms, each equipped with closets and windows (may not meet egress), and an additional bathroom. A high-efficiency furnace was installed in 2019, contributing to the home’s overall comfort and energy savings. Outside, you'll find a spacious 22’ x 28’ detached garage, perfect for vehicle storage, hobbies, or workshop use. This home is ideally located near schools, parks, and East Regina’s many shopping and dining amenities, offering exceptional value and future potential in a mature, welcoming neighborhood. (id:41462)
5 Bedroom
3 Bathroom
1,040 ft2
Jc Realty Regina
2510 29th Street W
Saskatoon, Saskatchewan
Welcome to 2510 29th St W! 1105 sq ft fully developed bungalow with a non conforming suite. Lot's of potential with some paint and flooring! The main floor has a bright living room, large eat in kitchen, 3 bedrooms and a full bath. Downstairs has a common area for laundry and a bedroom for the main floor use. Non conforming 1 bedroom suite as a mortgage helper. Hi efficient furnace and A/C. Breezeway to a single attached garage. Massive 65 x 120 well taken care of yard with plenty of room for a shop. Fantastic potential and great opportunity for first time home buyer or revenue. (id:41462)
5 Bedroom
2 Bathroom
1,105 ft2
Coldwell Banker Signature
191 31st Street
Battleford, Saskatchewan
Check out this amazing and unique home in the Town of Battleford. Overlooking the river valley on an oversized lot, this property truly feels like a private retreat. This sprawling bungalow offers over 1450 sqft and makes an impression the moment you walk in. The open-concept main level is filled with natural light from the large windows, and the recently renovated kitchen features bright white cabinetry, soft-close drawers, brand-new high-end stainless steel appliances, and gorgeous tile flooring. There are two good-sized bedrooms on the main level along with a fully renovated four-piece bath. A standout feature of the home is the attached garage that has been converted into an additional living space, complete with a bar and direct access to the wraparound deck. The outdoor space is just as impressive, offering a huge deck with sweeping views of the river valley. The yard is private, treed, and thoughtfully designed with garden boxes, fruit trees and raspberry bushes, rubber paving, and artificial turf for low-maintenance living, along with a park-like setting that makes it hard to believe you are still in town. The walkout basement includes the master bedroom with large windows, a three-piece bath, a spacious laundry room with new washer and dryer, and a versatile craft or flex space with endless potential uses. There is also a full workshop with access to the covered patio. Additional features include a double detached garage with brand new garage doors, RV parking with backyard access, brand-new shingles, new furnace, 200A panel, fresh exterior upgrades with added insulation, and new rubber paving. This home offers a rare combination of location, style, and functionality in the Town of Battleford, and is a property you will not want to miss. (id:41462)
3 Bedroom
2 Bathroom
1,452 ft2
Exp Realty
515 Stevens Avenue
Birch Hills, Saskatchewan
515 Stevens Ave in Birch Hills. This home has been loved and shown pride of ownership for over 50 years by the same couple. Hard to leave something so special but time to pass the torch. Big lot 100x120 which sits almost on the outskirts of town. 1 1/2 storey home originally built in 1926 with an addition in 1958 then attached garage added in 1980. 1536 sq feet over the 2 levels. plus a partially finished basement. Total of 4 bedrooms plus a den and 3 baths. You'll see as you flip through the photos the stair case and little library nook which is a special spot in the home for the Sellers. Got a man in your life...perfect he can hang out in the man cave 20x22 workshop. Shingles approx 2019. Cedar siding. Attached garage 24x24. All major appliances included. Come join the fun in Birch Hills. Listed at $175,000. (id:41462)
4 Bedroom
3 Bathroom
1,536 ft2
Coldwell Banker Signature
6 Capilano Drive
Saskatoon, Saskatchewan
Here's a spectacular home situated in the heart of River Heights boasting almost 5000sqft of living space!!! This home is sure to impress with its sheer size, location, layout, and numerous upgrades throughout. This home is an entertainer's dream with the indoor pool, why not have luxury living at home all year round? This pool room has seen lots of recent upgrades (pumps, filters, heat exchanger, siding, bathroom, windows, doors) ready to go and be enjoyed. Another unique factor to this home is the 2nd level, as there are 6 bedrooms on one level!!! 2 of which are primary bedrooms with their own ensuite bathrooms. One has a walkout balcony overlooking the pool, huge walkin closet, a flex room within the room and a new upgraded bathroom, sure to impress. There are also 3 bathrooms on that level. The main floor has beautiful new engineered hardwood flooring laid throughout and upgrades to the kitchen. There are two family rooms on the main level, one with a cozy fireplace and garden doors leading to your private backyard and the other is spacious with huge West facing windows allowing for an abundance of natural light. Downstairs hosts a large family room/games room accented with a wet bar. The attached garage has direct entry to the home and is of course heated with a natural gas furnace. This home is conveniently situated steps from the river and walking trail system on the Meewasin, steps from the school, and close to all amenities in Saskatoon's Northend. This home MUST be seen to fully appreciate its beauty. (id:41462)
6 Bedroom
5 Bathroom
4,232 ft2
Realty Executives Saskatoon
205 205 Fairford Street E
Moose Jaw, Saskatchewan
Welcome to the beautiful Terrace East Condo located in the heart of Moose Jaw’s downtown just steps from all amenities! This 2-bedroom, 2-bathroom condo offers views overlooking the park, underground heated parking, plenty of extra storage, use of the condominiums guest suite, common rooms and exercise room! This building is absolutely immaculately kept and will totally “wow” you!! As you walk through the front doors of the condo unit, you will immediately be impressed with the finishes and floor plan. The large foyer offers direct access to a large coat closet, and the in-suite laundry/utility room. As you walk down the hall, you will find a nice sized office/den with lovely double doors. The kitchen, dining and living room are open concept and offer wonderful natural light through big windows that look out over the gorgeous Crescent Park! The kitchen has plenty of custom cabinets, beautiful granite counter tops and high-end appliances. The dining room can accommodate a large table and has a garden door that leads to your large-private balcony! The living room is very spacious with lots of room for furniture and features a gas fireplace! Down the hall you will find the 4pc bathroom, a spacious guest room and the primary bedroom which is large enough for even the biggest bedroom suites! It also offers a 3pc ensuite and large walk-in closet. This unit is also wheelchair accessible!! It’s time for you to start enjoying the luxury of condo living and all it has to offer!! Crescent Park right across the street, Wakamow Valley Park just 4 blocks to the south, plenty of restaurants close by and so many amenities and entertainment activities just steps away!! (id:41462)
2 Bedroom
2 Bathroom
1,392 ft2
Royal LePage® Landmart
211 6th Avenue W
Shaunavon, Saskatchewan
Welcome to this delightful 2-bedroom home situated on a large and inviting corner lot in a peaceful neighborhood. This beautiful residence boasts a bright and airy living space, an eat-in style kitchen, and the convenience of a single-car detached garage. The home is nestled in a peaceful neighborhood, providing a serene and safe environment for you and your loved ones. Enjoy a sense of community while still being close to schools, parks, and other amenities. Don't miss this fantastic opportunity to make this charming 2-bedroom home your own! Whether you're seeking a cozy family residence or a tranquil retreat, this property offers an ideal blend of comfort and convenience. Schedule a showing today and envision the endless possibilities that await you in this wonderful home. (id:41462)
4 Bedroom
2 Bathroom
658 ft2
Access Real Estate Inc.
8 Kepula Lane
Calder Rm No. 241, Saskatchewan
Does Lake life sound wonderful? Than you should consider Pelican Landing Subdivision on Lake of the Prairies (Saskatchewan side) 45 minutes East of Yorkton or 10 minutes west of Roblin Mb. Lake is known for great fishing and boating. A fantastic family atmosphere and community minded living. Call for more details on how to make that dream life at the lake a reality. (id:41462)
RE/MAX Blue Chip Realty
213 Main Street
Melfort, Saskatchewan
Seize the opportunity to own a versatile commercial building located in the heart of downtown Melfort! This 1,694 sq. ft. property offers endless potential for a wide range of businesses or investment opportunities. With a high-traffic location on Main Street, it boasts excellent visibility and foot traffic, making it perfect for retail, office space, or a creative studio. The building features a spacious, open layout that allows for flexible use, large display windows for maximum exposure, and a welcoming façade. Whether you're an entrepreneur looking to establish a new venture or an investor searching for a valuable addition to your portfolio, 213 Main Street is the ideal choice! Don't miss out on this prime real estate opportunity in a vibrant community. (id:41462)
1,694 ft2
Realty Executives Gateway Realty
269 2nd Avenue Ne
Swift Current, Saskatchewan
Welcome to 269 2nd Avenue NE in Swift Current — a charming and efficient bungalow in the heart of downtown, perfect for anyone looking to enjoy walkable city living with cozy character and convenience! This 760 sq. ft. home is located in the Northeast neighbourhood, just steps from Swift Current’s downtown core. With shopping, dining, parks, and events all within walking distance, and quick access to all corners of the city, this central location can’t be beat! Step inside through the enclosed sunroom/porch, a perfect spot to enjoy your evening sunsets or morning coffee. From there, you’ll enter the living room, which flows seamlessly into the dining area, both featuring original hardwood flooring and filled with warm, natural light. Two main floor bedrooms are tucked just off the living and dining spaces—bright, inviting, and just the right size. The kitchen at the rear of the home is light and functional, and leads to the 3-piece bathroom and access to both the backyard and partially developed basement. Downstairs, you’ll find a den, two storage areas, and extra space ready for your personal touch—great for a workshop, home gym, or additional living area. Outside, enjoy a good-sized deck, lane access with rear parking, and two handy storage sheds (4' x 6' and 6' x 8') to keep your yard and tools organized. Whether you're a first-time buyer, downsizer, or investor, this little gem offers a great opportunity in a prime location. Don’t miss your chance to own in downtown Swift—269 2nd Avenue NE is full of charm and ready for its next chapter. (id:41462)
2 Bedroom
1 Bathroom
760 ft2
Exp Realty
1960 Cowan Crescent
Regina, Saskatchewan
Welcome to this beautifully updated 1,936 sq ft 4-level split, ideally situated in the heart of sought-after Hillsdale! Just steps from high schools, elementary schools, the University of Regina, and surrounded by churches, shopping, and restaurants—this location can't be beat. Perfect for the large family or a family that needs more space. Set on a generous 8,374 sq ft lot with mature trees, this 5-bedroom, 2-bathroom home offers exceptional space and functionality. Enjoy an abundance of natural light in the large east-facing living room. The kitchen features a cozy eating area and connects to a formal dining room—perfect for family meals or entertaining. A convenient mudroom off the back entrance adds practicality. Upstairs, you'll find 3 spacious bedrooms and a 4-piece bath. The lower levels include 2 more bedrooms, a 3-piece bath, a den, family room, and ample storage/utility space. Recent upgrades include a newer boiler heat system, hot water on demand, and dual A/C units to keep you comfortable year-round. The basement walls are spray-foamed, and the home features a newer 100 amp panel and many more necessary updates. All kitchen and laundry appliances are included, and there’s a double garage for your convenience. Add in some TLC and make this house a home. A rare find in a prime neighborhood—this home checks all the boxes! Call to book your showing now! (id:41462)
5 Bedroom
2 Bathroom
1,936 ft2
Coldwell Banker Local Realty
Vergara Acreage
Preeceville Rm No. 334, Saskatchewan
Dream Acreage Living Just Minutes from Preeceville! Welcome to this exceptional 6.17-acre property located just outside Preeceville — the perfect blend of country charm and modern convenience. Built in 2016, this 1,318 sq ft open-concept bungalow offers the ideal family-friendly layout and a host of lifestyle features that make this property truly one of a kind. Step inside to a bright and airy main living space, where the open-concept kitchen and living room are perfect for entertaining or relaxing with the family. The home features 3 spacious bedrooms and 3 full bathrooms, central A/C, and stylish finishes throughout. Step outside and enjoy your own private paradise: - Above-ground swimming pool for summer fun - Pool table stays – indoor recreation included - Two lush gardens filled with perennials - Gazebo with Firepit area for cozy evenings - Children’s play structure - Propane BBQ hookup on the deck for effortless grilling - Large shop with concrete floor – perfect for projects, storage, or hobbies - Attached 2-car garage, fully insulated and heated Whether you're hosting friends, spending time with family, or simply enjoying the peace and quiet of rural life, this property has it all. Plus, it’s conveniently located just minutes from town and schools, offering the best of both worlds. Don’t miss this rare opportunity to own a well-appointed acreage close to everything you need! (id:41462)
3 Bedroom
3 Bathroom
1,318 ft2
RE/MAX Bridge City Realty
1153 Elphinstone Street
Regina, Saskatchewan
Welcome to this charming and versatile home, where character meets practicality and value. Ideal for first-time buyers, small families, or savvy investors, this well-maintained property offers a functional layout with plenty of potential. The main floor features a bright and inviting living room with a large front-facing window that fills the space with natural light. Adjacent to the living area is a dedicated dining space with sliding patio doors that open directly to the backyard deck—perfect for summer barbecues and indoor-outdoor living. A convenient 2-piece bathroom and a separate office space add flexibility to the main floor. The kitchen is equipped with crisp white cabinetry, a full appliance package, and an in-suite laundry area complete with a newer stackable washer and dryer—making everyday living easy and efficient. Upstairs, you'll find three comfortable bedrooms with updated flooring and neutral finishes, ready for your personal touch. The full bathroom is both practical and charming, offering a built-in shelving unit, laminate flooring, and a classic vanity. Step outside to a fully fenced backyard shaded by mature trees and complete with a concrete path leading to a detached single garage. While the garage and fence could benefit from cosmetic improvements, they offer excellent value-add potential. Located on a quiet, tree-lined street and close to schools, parks, and public transit, this property is a fantastic opportunity to move right in while planning future updates to make it your own. (id:41462)
3 Bedroom
2 Bathroom
1,007 ft2
Exp Realty
1107 Montgomery Street
Moose Jaw, Saskatchewan
Welcome to your future home! Nestled on a tranquil street in the highly desirable Palliser area, this charming bungalow has been updated inside and out. MOVE IN READY! Perfectly positioned within walking distance to elementary schools, parks, and public transit, this property offers convenience for families and individuals alike. As you arrive, you'll be greeted by a spacious front deck, ideal for sipping your morning coffee or unwinding in the evenings. Step inside to discover an updated interior featuring a kitchen equipped with stained Oak cabinetry and all appliances, all enhanced by the backsplash and vinyl plank floor. There is also a pantry area providing extra storage. The open-concept dining area provides a seamless space for gatherings. The bright living room boasts elegant hardwood flooring, creating an inviting atmosphere. TV & soundbar included. The main level includes 2 generously sized bedrooms, renovated 3pc. bath, and a spacious mudroom area. The lower level expands your living space with a large family room, 3rd bedroom (window does not meet fire code, buyer to be aware), a 3pc. bath, a laundry area & utility. Parking is a breeze with a concrete driveway at the front and an additional gravel drive in the back w/gate off the alley to park your RV/Boat. Enjoy the privacy of a PVC fenced backyard, complete with an oversized dbl. det. heated garage w/100 amp electrical panel and 220vlt plug, built in 2014. This home, updated inside and out, is a home you don't want to miss. Move In Ready to live more beautifully. CLICK ON THE MULTI MEDIA LINK FOR A FULL VISUAL TOUR AND CALL TODAY FOR YOUR PERSONAL VIEWING. NOTE: Living Room, Kitchen w/island, Dining Area, Primary Bedroom and Lower Level Family Room have virtually staged photos. (id:41462)
3 Bedroom
2 Bathroom
989 ft2
Global Direct Realty Inc.
201 Rupert Street
Aberdeen, Saskatchewan
Welcome to 201 Rupert Street, nestled in the friendly community of Aberdeen—just a quick 20-minute drive from Saskatoon. Aberdeen offers the perfect balance of small-town charm and city convenience. This charming home offers a functional main floor featuring a kitchen, living room, combined laundry/bathroom, and a convenient main floor bedroom. Upstairs, you’ll find two additional bedrooms along with a versatile office or bonus space. The property sits on a generous lot with plenty of room to enjoy the outdoors and includes a single detached garage with ample parking by the side of the house. With quiet streets, open prairie views, and a warm, welcoming atmosphere, Aberdeen is an ideal place to call home. (id:41462)
3 Bedroom
1 Bathroom
1,218 ft2
Coldwell Banker Signature
2402 Jameson Crescent
Regina, Saskatchewan
Welcome to 2402 Jameson Crescent! This super impressive, spacious bi-level has been well maintained by the original owners and greets you with gorgeous curb appeal. As you enter, you immediately are drawn to a good sized foyer with slate flooring. The open concept living room/dining area/kitchen boasts exotic acacia walnut hardwood floors. The living room sports a unique 2 sided gas fireplace with beautiful terracotta stone. The kitchen is an absolute chef's dream with a large island, pantry, full appliance package, and an abundance of curly soft white maple and walnut cabinets. All counter tops and island surface is Capolavoro granite. The main level also features 2 good sized bedrooms and 4 pc bath. Main floor laundry with front load washer and dryer. The elevated master suite proudly showcases a large ensuite featuring a Korral luxury steam spa, and a great walk in closet. The lower level is super well designed with a large open recreation room, large bedroom, 4 pc bath, and a utility room that houses a high efficient furnace, air exchanger, and tons of good storage space. A nice insulated and heated double garage with epoxy flooring completes this property. The exterior features new shingles within the last 5 years, front & side is zero-scaped, large curved driveway. The backyard is very private, fully fenced, includes a storage shed, deck with natural gas line hook up for the bbq. Important value added extras - ICF (Insulated Concrete Form) construction making it energy efficient, steel beam construction, curved driveway, insulated and heated garage with epoxy flooring, central air, central vac, air exchanger, gas line for bbq and storage shed. This property is in a great family friendly neighbourhood on a quiet crescent close to both public and catholic schools with bus pick up near by. All east end amenities are just a few quick minutes away! Book your private showing today! (id:41462)
4 Bedroom
3 Bathroom
1,666 ft2
Boyes Group Realty Inc.
1737 Regent Street
Regina, Saskatchewan
Welcome to this great starter home in the heart of Glen Elm, this 3-bedroom, 2-bathroom bungalow complete with a single detached garage and ample parking is ready for you to make it your own. Inside this home, you’ll find hardwood floors in a bright, spacious living room and a large eat-in kitchen and 3 decently sized bedrooms and a 4-pc bathroom that complete the main floor. The lower level is partially finished and offers a comfortable rec room space, a convenient 2-piece bathroom, a huge laundry/utility area and plenty of storage. In the back, you’ll love the summer room—perfect for relaxing or entertaining—adding extra seasonal living space (not included in the home’s total square footage). The backyard is a generous size, partially fenced, and ready for your landscaping vision. Located close to all East Regina amenities, this property is a wonderful opportunity for first-time buyers or anyone looking for a project that has a vision. (id:41462)
3 Bedroom
2 Bathroom
864 ft2
Boyes Group Realty Inc.
911 Grace Street
Moose Jaw, Saskatchewan
Location-Value-Convenience!! This solid 2+2 bedroom bungalow offers plenty of potential for the right buyer. The main level features an eat-in kitchen, a formal dining area, an entertaining-sized living room and an updated bathroom. The lower level has 2 bedrooms, utility/laundry room, family room and an abundance of storage. The basement is ready for finishing to suite your needs. The sewer lines in the basement floor have been replaced and need the trenches filled in. A large deck for BBQ-ing overlooks the treed, fenced back yard. A patio, shed, dog run and storage under the deck adds value. There's a double garage as well as a portable garage in the drive way. Updated shingles, siding and most windows. With some updating and finishing touches, this home can truely shine. A perfect project for the handyman or investor looking to add value. This home is an estate sale and listed far below recent appraisal...is this what you have been waiting for? (id:41462)
4 Bedroom
1 Bathroom
1,040 ft2
RE/MAX Of Moose Jaw
146 4100 Sandhill Crescent
Regina, Saskatchewan
This original owner home is in pristine condition and features engineered hardwood throughout the main living room, dining and kitchen area, light Maple cabinets, soft close doors & drawers, valance lighting, granite counters, undermount sink, center island with eat up bar, pot drawers, black appliances, living room has pot lights, natural gas fireplace with tile surround. Upstairs features bright family area, large primary bedroom with spacious walk in closet, 3 piece ensuite with sit down shower & granite counter. Nice sized Second bedroom with Murphy bed, 4 piece main bath with granite. The basement was professionally finished by the builder & features Luxury vinyl plank, pot lighting, large L-shape rumpus room, 4 piece bath with heated floor, laundry. Garage is insulated, boarded and painted. fully fenced Backyard has a concrete patio, and nice turf area, natural gas barbecue hookup. Central air conditioning, triple pane vinyl windows, custom blinds thru-out, Smoke and pet free home a pleasure to see. E & O.E. (id:41462)
2 Bedroom
4 Bathroom
1,415 ft2
RE/MAX Crown Real Estate
106 Shaw Drive
Regina Beach, Saskatchewan
What a fantastic quiet property! This large four-season walkout bungalow is the perfect lake home. It is on a quiet street with plenty of guest parking if needed. There is a huge 2 tiered deck leading to the main entrance of the home. Once in the house, you will see that every room is large and inviting. The kitchen is large and airy and opens into the dining areas, making it the perfect place to prepare meals and visit. Next, you will come across the Family Room, which has more than enough space for the entire family. The huge Primary Bedroom has a 5-piece bath, walk-in closet, and separate sitting/reading room. The downstairs has 2 more bedrooms, another bathroom, a large Family room with walkout access to the back patio, and a massive rec room that could easily be made into a home theatre! If you are looking for an amazing home at the lake, call your agent today and have a look at this one! (id:41462)
4 Bedroom
3 Bathroom
1,662 ft2
Boyes Group Realty Inc.
Ij 511 33rd Street W
Saskatoon, Saskatchewan
The featured property is located in the Mayfair retail district at Mall 33. The front of the premises is perfect for retail space and has good window frontage. In the back of the premises is a washroom and an office. The size of the unit is 1920 square feet and the total monthly rent is $3,500. Please contact me for more details. (id:41462)
1,920 ft2
Coldwell Banker Signature
Rayner Acreage
Old Post Rm No. 43, Saskatchewan
Located in the RM of Old Post across the road from the Hamlet of Killdeer. If you are looking for a private property, look no further. Nestled in the rolling hills, just 5 minutes from the Canandian/US border is this acreage. 90 acreage of hills that are fenced for cattle. The home is a 2013 custom Manufactured home delivered to the site. It features open concept design with vaulted ceilings, a large master bedroom on the one end, with a full 4-piece Ensuite and large walk-in closet. The laundry room is next to this area in the utility room. There is another bedroom and bathroom at the other end of the home. There is a well for an abundance of water for your livestock needs. There is a newer shed included as well as an older shop. Come check out this great property! (id:41462)
2 Bedroom
2 Bathroom
1,216 ft2
Century 21 Insight Realty Ltd.
704 510 5th Avenue N
Saskatoon, Saskatchewan
Welcome to Discovery Park! This bright and inviting 2-bedroom, 1-bathroom condo on the 7th floor backs onto scenic Kinsmen Park, offering comfort, convenience, and breathtaking and enjoy panoramic views of the city. The location is unbeatable—just steps from City Hospital and within walking distance to the University of Saskatchewan, downtown, and the picturesque river trails. Perfect for summer strolls or winter cross-country skiing. A rare find, this condo includes two parking spots: one heated underground stall and one owned, gated surface stall. Shared laundry on each floor with private storage (only 4 suites per floor). Access to an indoor pool, sauna, hot tub, fitness area, amenities room and library for relaxing or socializing. Vacant and ready for immediate possession—don’t miss this opportunity to own a move-in-ready home in one of Saskatoon’s most desirable locations. (id:41462)
2 Bedroom
1 Bathroom
1,141 ft2
Royal LePage Varsity
501 Nipawin Road W
Nipawin, Saskatchewan
Looking for some space for your next venture? Look no further than this 8.13 parcel within Town of Nipawin limits. Currently zoned M2 industrial this property is suited to a wide variety of potential uses. Indoor storage facilities, industrial equipment storage, sales and maintenance, public garages, trucking operations and freight handling facilities, warehouses and storage yards to name a few. There is a 30x30 metal building on site and utilities nearby. This parcel is also close to the Saskatchewan river and Nipawin Regional Park. Call today for more information. (id:41462)
Mollberg Agencies Inc.





