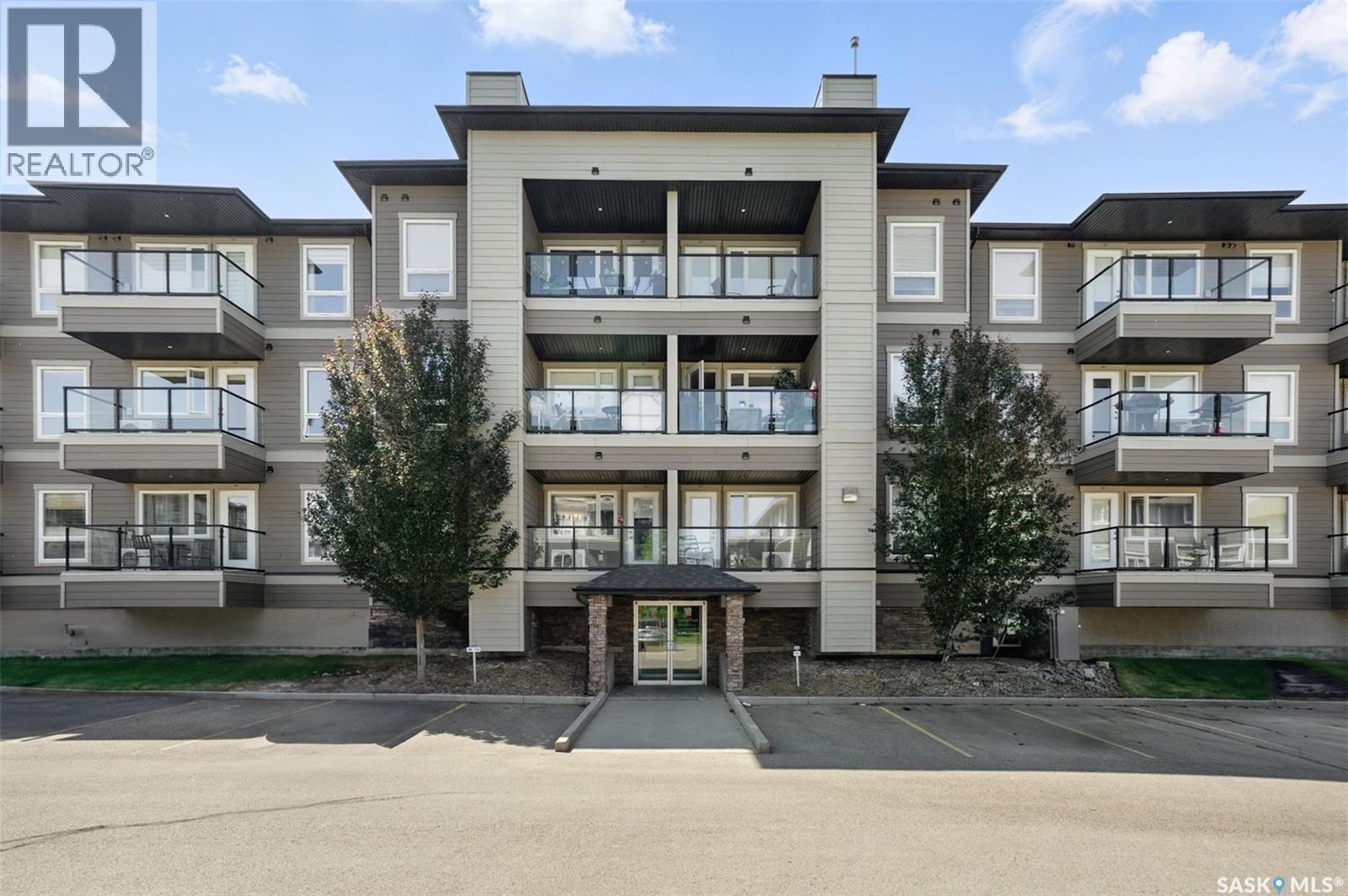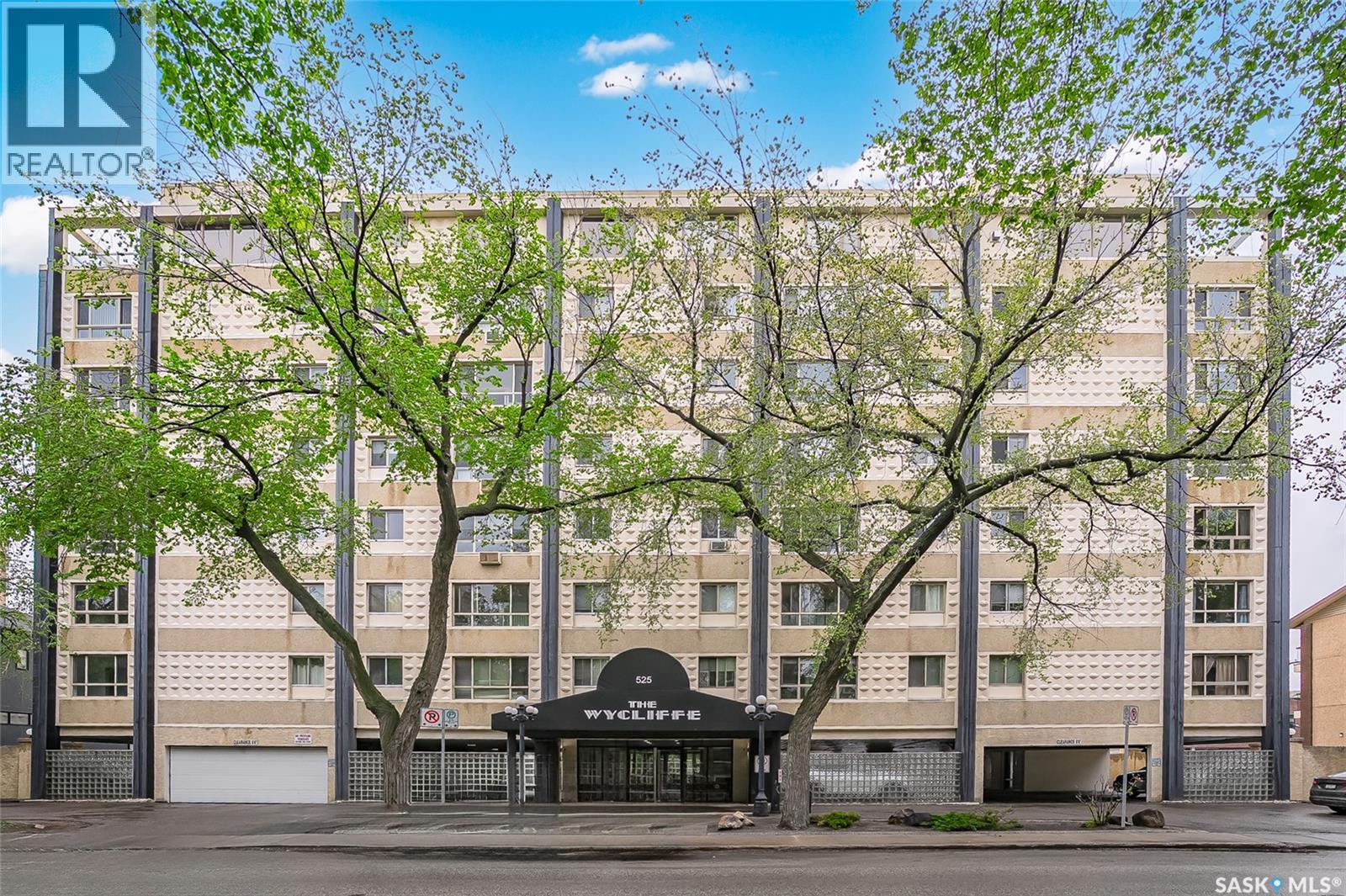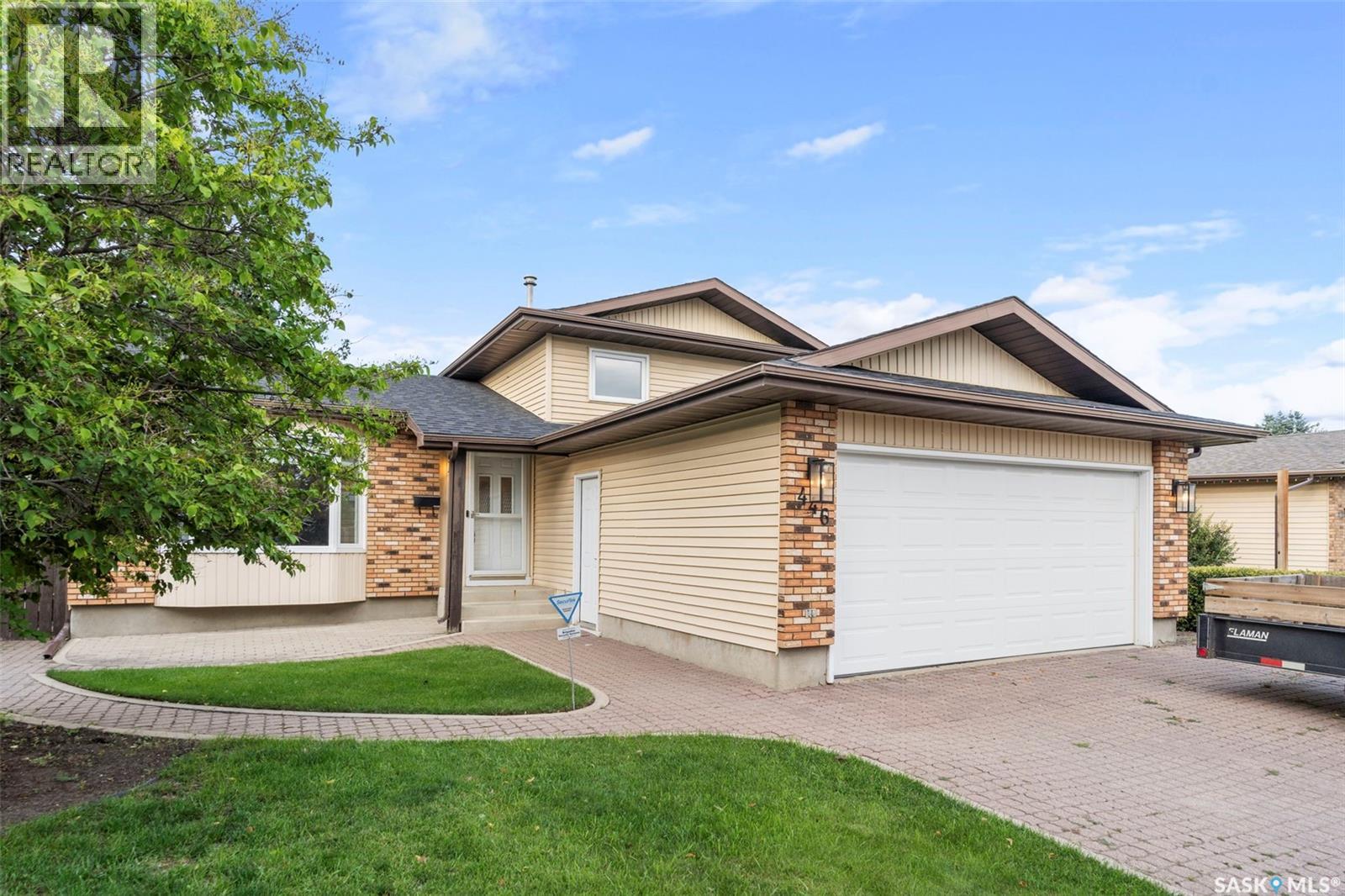Property Type
5, 5524 49 Avenue
Lloydminster, Saskatchewan
This is a perfect space for a single person or a couple. It is located on the Saskatchewan side of Lloydminster. One bedroom, lower unit, self-contained. Includes refrigerator, stove, washer, dryer. One parking stall - with plug in. The (id:41462)
500 ft2
Mac's Realty Ltd.
430 Riverside Road
Fort Qu'appelle, Saskatchewan
Discover the perfect spot to build your dream home with this rare offering of 4 riverfront lots totaling 0.31 acres, located at 430 Riverside Rd in the scenic community of Fort Qu’Appelle. Enjoy stunning sunset views over the water and the tranquility of nature right in your backyard. With power and gas already run to the property and municipal water/sewer available, much of the groundwork is already done. The 12' x 8' shed with overhead door is also included in the sale, providing convenient storage as you plan your future build. Don’t miss this opportunity to own prime riverfront land – your year-round retreat or forever home awaits! (id:41462)
Hatfield Valley Agencies Inc.
5202 110 Willis Crescent
Saskatoon, Saskatchewan
Welcome to Unit 5202 – 110 Willis Crescent, a well-maintained 1-bedroom, 1-bathroom condo located in the sought-after Stonebridge neighbourhood. Situated within walking distance to schools, parks, walking paths, bus stops (including a direct U of S connection), and various amenities, with quick access to Circle Drive, this second-floor unit offers both comfort and convenience. The home features an open-concept layout with laminate flooring throughout the main living area, a modern kitchen with stainless steel appliances (including a brand-new microwave range hood), and a bright living room that opens to a private balcony with glass railing. The spacious bedroom is carpeted with a large window and closet, and the unit includes a 4-piece bathroom, in-suite laundry, and fresh interior paint. Additional highlights include in-floor heating, central air conditioning, underground parking, wheelchair accessibility, visitor parking, and elevator access. These units are in high demand—schedule your showing today! (id:41462)
1 Bedroom
1 Bathroom
624 ft2
Royal LePage Varsity
900 1st Street W
Nipawin, Saskatchewan
Welcome to 900 1st Str W! This 1092 sq ft 3 bedroom home is conveniently located only a few blocks to Wagner School and to the playground! Some renovations have been started, and you have the opportunity to finish them to your liking! 1 bedroom is on the main floor, plus 2 bedrooms upstairs. Laundry on the main floor, along with the 4-piece bath (the 2nd sink is not hooked up). Plenty of storage space in the basement and comes with the other used water heater that you can install if desired. Shingles got replaced recently. Great yard, mostly fenced. If you are inspired by the opportunity, this might be the property for you!... As per the Seller’s direction, all offers will be presented on 2025-08-07 at 4:00 PM (id:41462)
3 Bedroom
1 Bathroom
1,092 ft2
RE/MAX Blue Chip Realty
306 525 3rd Avenue N
Saskatoon, Saskatchewan
Discover comfortable and convenient living at The Wycliffe, unit #306 - 525 3rd Avenue North in City Park. This spacious (1475 sq ft), west-facing 3rd-floor condo has been fully renovated, offering a move-in-ready experience. You'll find two good-sized bedrooms and two bathrooms, including a large primary bedroom that features a huge walk-in closet and a 3-piece ensuite for your comfort and privacy. A separate den provides a flexible space for a home office or hobbies. The beautifully updated kitchen is a highlight, boasting high-end appliances, sleek quartz countertops, a central island perfect for both meal prep and casual dining, and bright white cabinets offering ample storage, including a convenient corner pantry. The main living area feels inviting with luxury vinyl plank flooring throughout and an electric fireplace, creating a cozy atmosphere. Enjoy the ease of in-suite laundry with an LG washer and ventless dryer. This unit also includes one covered parking space for added convenience. The Wycliffe fosters a sense of community with its amenities room, equipped with a pool table, washroom, kitchenette, and sitting area. Its location is ideal, with an easy walk to downtown's diverse restaurants and shops, close proximity to City Hospital, and quick access to the scenic Meewasin Trails. For those with small furry companions, they are welcome here with approval. This is more than just a condo; it's a comfortable and well-situated home in a friendly Saskatoon neighbourhood. (id:41462)
2 Bedroom
2 Bathroom
1,475 ft2
Exp Realty
1149 Elphinstone Street
Regina, Saskatchewan
Cute as a button starter or revenue character home has a nice size living room with corner windows and newer vinyl plank flooring thru out the main floor. Galley style kitchen with ample cabinet space. Two nice sized bedrooms and an updated bathroom. The basement has a good area for a rec room, (required finishing) 3rd bedroom and laundry room. Upgrades include, high efficiency furnace (2008, newer windows, central air, shingles in 2016. Large private backyard fully fenced, patio area and can park 3 cars easily. Loads of room to build a garage. Centrally located with easy access to bus service, close to amenities & schools. (id:41462)
3 Bedroom
1 Bathroom
725 ft2
RE/MAX Crown Real Estate
819 I Avenue S
Saskatoon, Saskatchewan
OPPORTUNITY KNOCKS!!! Renovate for Investment or for 1st time home buyers looking for a affordable property. Upgrades include Furnace 2019, Shingles 2017, 7 windows in 2016, Central Air in 2001. Addition built in 1961 which includes 3 pc bathroom and 2nd bedroom. INVESTORS NOTE: Property next door for sale. Purchase both and combined you have a 50' lot to build a Side X Side Duplex or 4 Plex with City of Saskatoon approval. New development being done across the street. Do not miss this one. Be part of an updated community street located in the heart of King George. Call your realtor today. (id:41462)
2 Bedroom
1 Bathroom
1,000 ft2
RE/MAX Saskatoon
914 16th Street
Humboldt, Saskatchewan
914 16th Street, Humboldt – Backing onto a quiet park, this well-maintained 1,102 sq. ft. bungalow offers both comfort and functionality. The main floor features two bedrooms, a full bath, and the convenience of main floor laundry—which could also be converted into a third bedroom. A bright kitchen welcomes natural light and flows easily into the living space, creating a warm and inviting atmosphere. The fully developed basement expands your living options with a large family room, a versatile den, a 3-piece bathroom, and plenty of storage. There is also excellent potential to add one or two additional bedrooms. This property has been thoughtfully updated over the years: new shingles and a garage man door (2018), updated windows on the main floor (2018, except living room), vinyl plank flooring in the kitchen, dining, and side entrance (2019), a beautifully landscaped front yard (2022) with fresh sod, rock border, shrubs and perennials, and most recently a freshly repainted fence in 2025. Additional improvements include a converted basement bathroom (2012), upgraded furnace and hot water heater (2015), refreshed flooring and paint downstairs (2015), ceramic tile in the upstairs bath (2017), rubber paving on the driveway and front walkway (2019), a backyard shed (2019), and new lighting throughout most of the home. Outdoor living is just as impressive. The backyard includes a large garden, established raspberry patch, compost bin, and fruit trees—sour cherry, apple, and plum—along with recently added dwarf lilac and a mountain ash tree. A single attached garage, rubber-paved driveway, and motion lighting add practical convenience. Extras include an upright freezer in the furnace room and all window treatments, with recently installed pull-down blinds in the dining room, kitchen, and upstairs bathroom. Lovingly cared for inside and out, this move-in-ready home combines thoughtful upgrades, excellent functionality, and a fantastic location backing onto green space. (id:41462)
2 Bedroom
2 Bathroom
1,102 ft2
Centra Realty Group Inc.
446 Peberdy Crescent
Saskatoon, Saskatchewan
Rare find in Saskatoon’s sought-after north end! This fully developed, turn-key family home offers space, comfort, and style throughout. Featuring newer flooring, paint, and trim, the home is move-in ready with nothing left to do. Enjoy two spacious living rooms—perfect for family gatherings and entertaining—including one with a cozy wood-burning fireplace. With 4 bedrooms and 3 bathrooms, there’s plenty of room for the whole family. Primary bedroom has a 3 piece ensuite. The double attached garage adds convenience and extra storage. A fantastic opportunity in a mature, established neighbourhood. (id:41462)
4 Bedroom
3 Bathroom
1,040 ft2
Barry Chilliak Realty Inc.
1135 9th Street
Humboldt, Saskatchewan
1135 9th Street, Humboldt - Welcome to this well-maintained 755 sq. ft. bungalow, offering comfort, charm, and a great location near St. Augustine School and Elizabeth Park. Built in 1952 with a single attached garage addition in 1993, this home shows clear pride of ownership inside and out. The main level features 2 bedrooms, a 4-piece bathroom, and a bright, functional living space. The lower level adds great versatility with a family room, a den, a convenient 2-piece bathroom, and plenty of storage. The outdoor space is a true highlight, with a beautifully landscaped yard and a large garden area—perfect for those who enjoy spending time outside. Recent upgrades provide peace of mind, including a brand new furnace (summer 2025), along with numerous updates completed as needed over the years. Whether you’re a first-time buyer, looking to downsize, or wanting a home in a quiet, family-friendly area, this property is a wonderful opportunity. (id:41462)
2 Bedroom
2 Bathroom
755 ft2
Centra Realty Group Inc.
310 Aspen Drive
Swift Current, Saskatchewan
Built in 1985 and still in the care of its original owner, this 1,352 sq. ft. home at 310 Aspen Drive, Swift Current, is a true example of pride of ownership paired with smart design. With 3 bedrooms up and 2 more down, there’s room for family, guests, or even that hobby space you’ve been dreaming about. The primary suite has its own handy 2-piece en suite, while a full bath on the main and a renovated 3-piece in the basement keep everyone happy. The lower floor extends the living space with two additional bedrooms and a fully renovated 3-piece bath featuring a modern shower—perfect for family or guests. Extras? Oh yes—there’s an indoor hot tub (perfect for unwinding year-round), a gas-fired generator that has your back when the power doesn’t, a high-efficient furnace, central air, and several PVC windows. A long single attached garage provides direct access into a welcoming foyer, offering both convenience and practicality, especially on busy mornings or cold winter days. Beyond the essentials, this home stands out with features rarely found in its class. An indoor hot tub adds a touch of year-round relaxation, while a gas-fired generator ensures you’ll never be left in the dark when the power goes out. Outdoors, the tiered backyard has been thoughtfully landscaped to create both beauty and function. The lower patio is an ideal space for entertaining or quiet evenings, while the upper garden area offers space for planting, enjoying the sunshine, or simply taking in the view. Best of all, the property backs onto green space, with the city-wide walking path stretching out just steps from your back gate—connecting you to nature, recreation, and the community around you. This is a well-cared-for home with practical perks and a touch of fun, now ready for its next chapter. (id:41462)
5 Bedroom
3 Bathroom
1,352 ft2
Century 21 Accord Realty
4 Falcon Place
Candle Lake, Saskatchewan
This oversized 75’ x 111’ lot. Located in Aspen Grove, close to mini-golf, waskateena and on the way to Golf Course. Great Value, Great Location, Great Opportunity. Serviced, No GST, No time Restrictions, Quick Possession.Option to purchase adjacent lot #2 Falcon Place with 110' water well & Septic. Package Price available. This could be #yourhappyplace (id:41462)
Exp Realty














