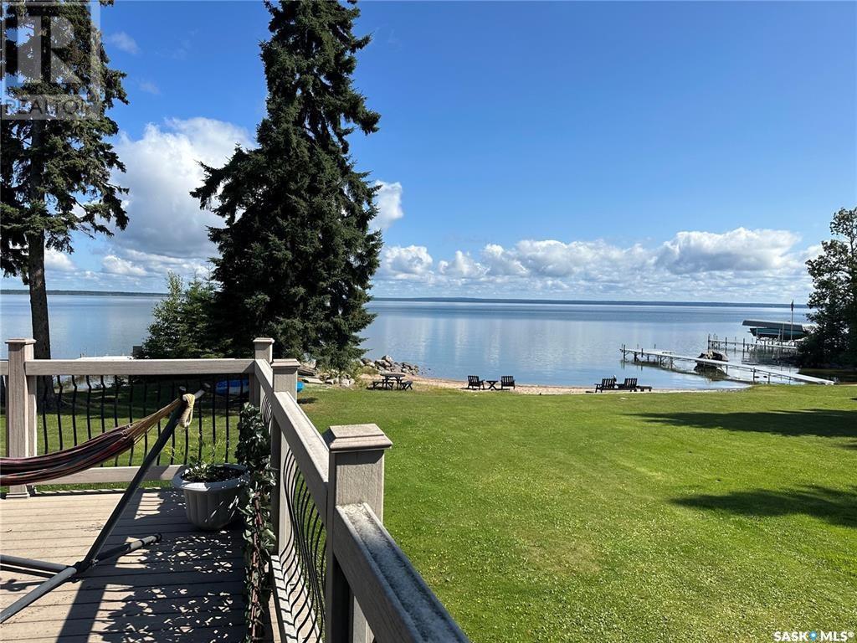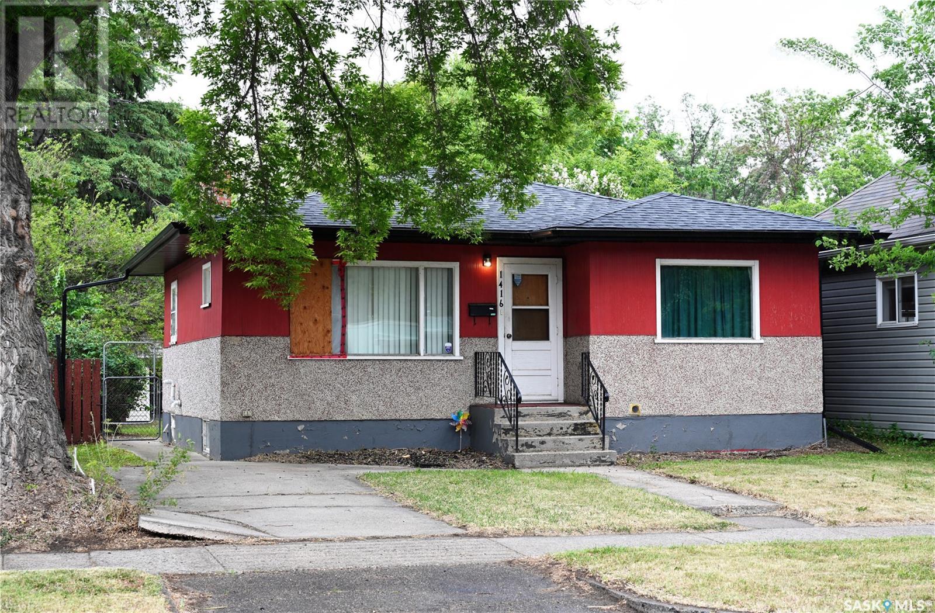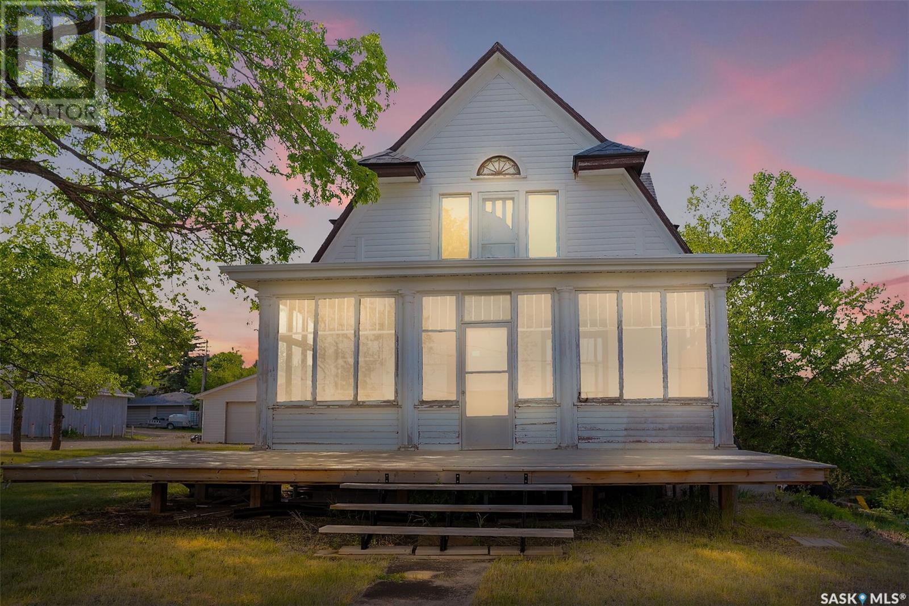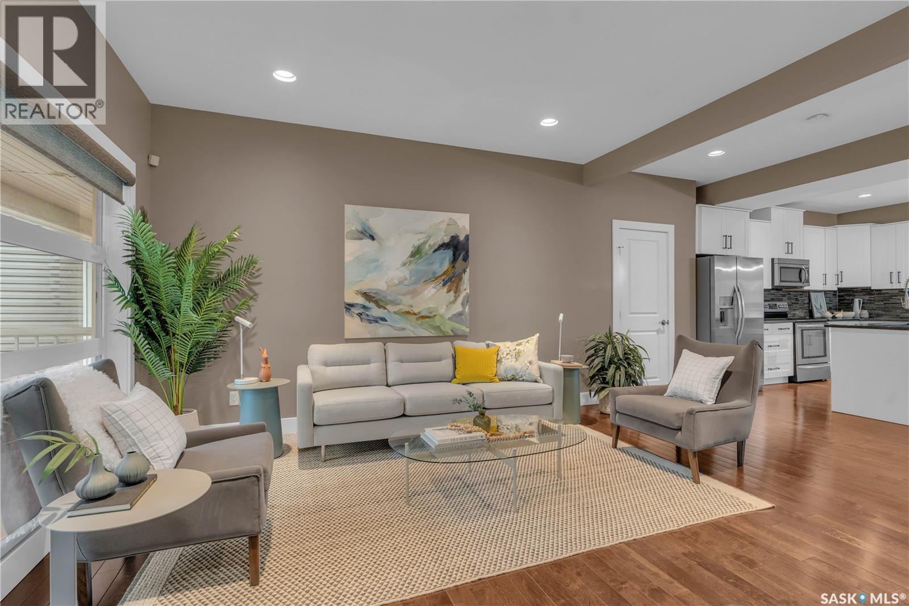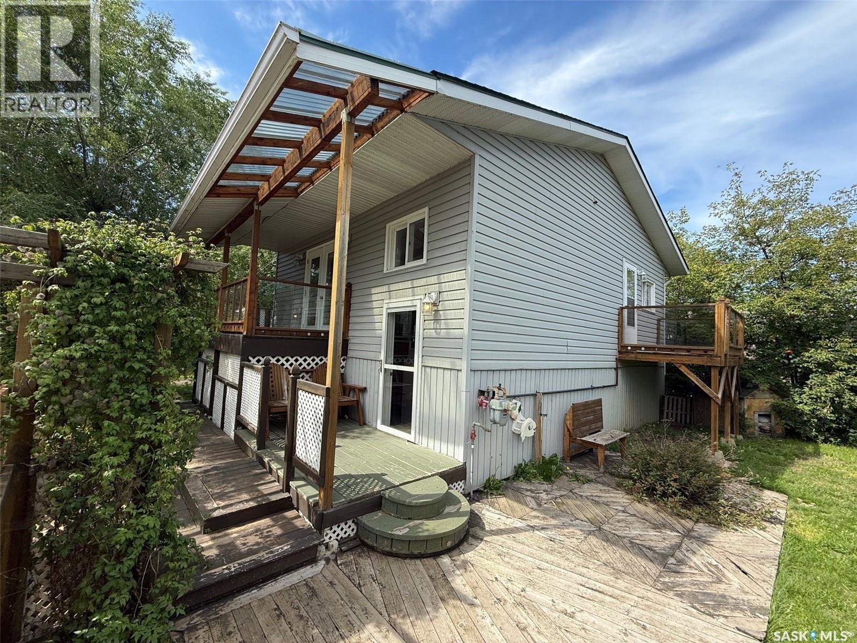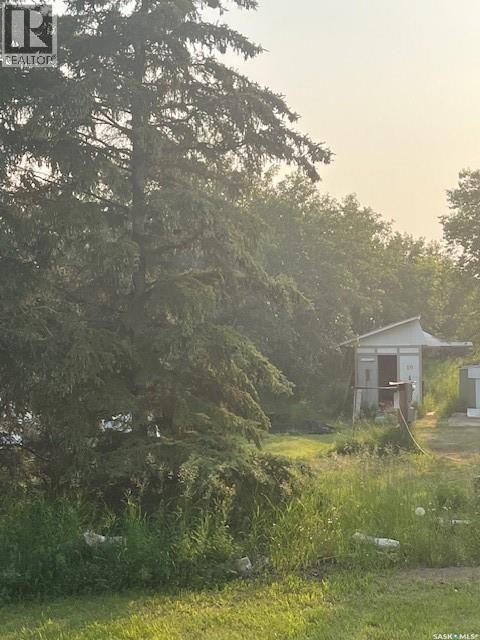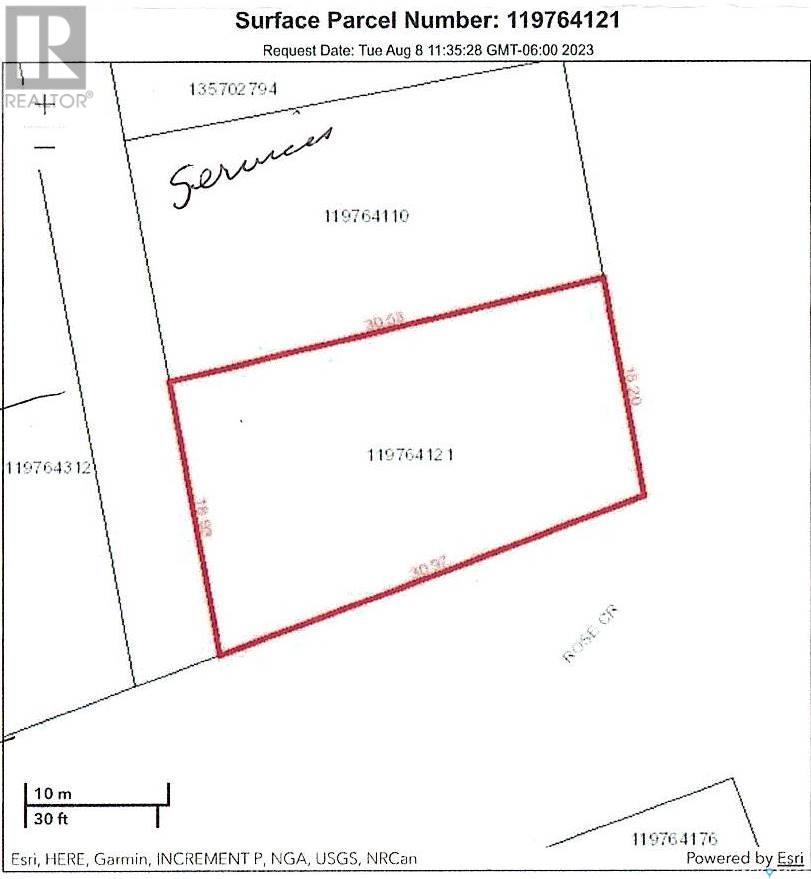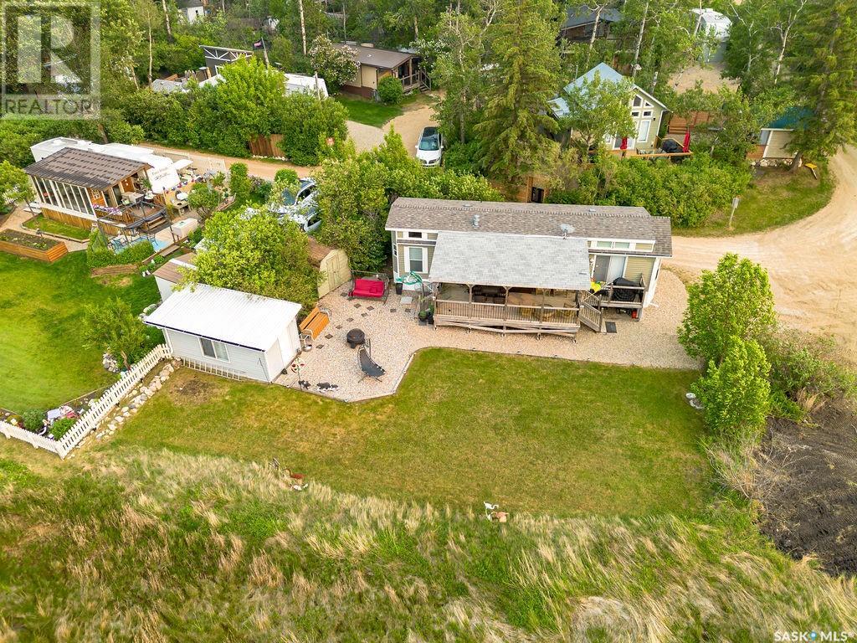Property Type
2311 46 Avenue
Lloydminster, Saskatchewan
Tucked away on a corner lot in a quieter area of Lloyd SK, this 2008 bi-level offers 1,050 sq. ft. on the main floor plus a fully finished basement. The main level features an open-concept layout with plenty of natural light, two bedrooms, and two bathrooms. The primary suite includes a walk-in closet and full ensuite.The kitchen has a pantry, includes all appliances, and the dining area has patio doors leading to a deck, lower patio, and fenced backyard. Downstairs offers a spacious family room, two more bedrooms, and a full bath. The basement has dri-core subfloor, insulation in the ceiling for sound deadening, and rough in plumbing for a wet bar in the SE corner of the family room. Underground sprinklers and a heated double attached garage completes this well-kept home in a quiet, family-friendly location. (id:41462)
4 Bedroom
3 Bathroom
1,050 ft2
RE/MAX Of Lloydminster
26 Clearsand Drive
Candle Lake, Saskatchewan
DREAM LAKEFRONT: Breathtaking views, Crystal clear water, Sandy beach, Dock/lift permit, PLUS a Marina spot. Located in Clearsand Subdivision on West Side of Candle Lake, this is were you want your LAKEFRONT! This well maintained, turn-key property offers 1,248sqft of thoughtfully designed living space. Vaulted ceilings and a charming loft enhance the home's open-concept layout, while oversized windows perfectly frame the stunning panoramic water views. The main floor features 2 bedrooms, a welcoming kitchen with a convenient pantry, and a recently updated 4-piece bathroom. Upstairs, the cozy loft provides two additional beds with a charming view of the main living area, creating a relaxing and functional space for family and guests. Step outside to the expansive composite wrap-around deck, where you can unwind or entertain while soaking in unparalleled water views, lush park-like grounds, and direct access to a gorgeous sandy beach just steps away. For extra accommodation, there's a charming electrified bunkhouse equipped with two bunk beds-perfect for hosting family and friends. Other notable upgrades include:Wonderful Outdoor space, prime marina spot, 200amp service, Stone natural gas fireplace, IC foundation with full slab crawl space, Central Air, Well and septic system with water softeners Triple-pane windows, Large Composite wrap-around deck, Natural gas BBQ hookup, all with tons of storage. Whether you're looking for a serene getaway or an adventure-filled escape, this lakefront home offers the perfect balance of relaxation and recreation. This could be #yourhappyplace (id:41462)
3 Bedroom
1 Bathroom
1,248 ft2
Exp Realty
1416 D Avenue N
Saskatoon, Saskatchewan
Excellent Mayfair Location ! Raised Bungalow with detached garage . This is an opportunity for first time buyers wanting to add their own flare, or this could be a fix & flip. Home will require cosmetic up dating, 2-bedrooms on main, 2 -3 piece baths lower level is developed with family room, Basement bedroom window may not meet currrent egrass . High EFF furnace & Hot water heater is rented but will be paid out by seller before possession . Central Air and Rv parking. (id:41462)
3 Bedroom
2 Bathroom
686 ft2
RE/MAX Saskatoon
119 Mikkelson Drive
Regina, Saskatchewan
Welcome to 119 Mikkelson Drive — a charming 3-bedroom, 2-bathroom bungalow perfect for first-time buyers or investment property. Ideally situated just off McCarthy Blvd, this home offers a convenient location close to schools, parks, and scenic walking paths. The main level has been freshly painted, creating a bright and inviting living space ready for your personal touch. Don’t miss this great opportunity to own a well-located, move-in-ready home!... As per the Seller’s direction, all offers will be presented on 2025-06-30 at 5:00 PM (id:41462)
3 Bedroom
2 Bathroom
1,041 ft2
Hatfield Valley Agencies Inc.
321 1st Avenue Nw
Sturgis, Saskatchewan
The perfect spot for extra personal storage or warehouse/storefront for business operations. Excellent highway frontage with a 40x110 lot size. Building has forced air heat, 100 amp electrical, and power. Two separate entrances from the front with back of building access to the back lot. Contents inside of building can be negotiated. Sturgis SK is located less than an hour from Yorkton SK and is surrounded by beautiful lakes in every direction. The lower cost of housing in the area make it a perfect spot to start or move your current business. (id:41462)
2,200 ft2
RE/MAX Blue Chip Realty
610 5th Street
Humboldt, Saskatchewan
This beautifully maintained and updated townhouse is sure to impress! Boasting 1036sqft, this open concept home will welcome you upon entry. A large front living room is flooded with natural light, and opens to a spacious formal dining area leading through to the renovated Gourmet Kitchen with large island and garden doors opening to the backyard. The main floor opens to a large Primary Bedroom with double closets, a full bath, separate laundry, and attached garage (13.5x 21.5ft). The lower level opens to a spacious family room with natural gas fireplace creating a cozy atmosphere. Two well appointed bedrooms, a 3pc bath, and large utility storage room complete this level of the home. Upgrades in this home include a new kitchen (cabinetry, counters, flooring) - primary bedroom window and living room window 2 years ago, water heater replaced in 2021. The backyard is fenced with a nice patio, green space, storage shed and perennials. This home is move in ready and won't last long! A rare find! (id:41462)
3 Bedroom
2 Bathroom
1,036 ft2
Century 21 Fusion - Humboldt
45 Kelly Avenue
Lumsden, Saskatchewan
Checkout this distinctive historical property on top of the hill. This home was once owned by the Hynds who owned and operated the Lumsden newspaper. Home is built on two large lots and has a newer double detached garage. It boasts many original finishes including wood framed windows, large hardwood pillars, a fireplace (uncertain if it still works) unique light fixtures, some hardwood flooring, and even a walkout basement door. Home seems structurally sound and is waiting for someone to refinish or restore. Hurry this one is a rare gem. No PCDS or Surveyors. (id:41462)
2 Bedroom
3 Bathroom
1,593 ft2
Sutton Group - Results Realty
1244 Elliott Street
Regina, Saskatchewan
Modern design and smart functionality meet in this 1,828 sq ft, 3-bedroom, 3-bathroom two-storey home located in the desirable Eastview neighborhood of Regina. The main floor offers two spacious bedrooms, a full 4-piece bathroom, and an open-concept living space featuring clean lines, abundant light, and contemporary finishes. Upstairs, the primary suite delivers a private retreat with a massive walk-through closet, luxurious 5-piece ensuite, and in-suite laundry. The bonus room on this level offers flexible space perfect for a family room, office, or play area. The partially finished basement has been professionally spray foamed, adding energy efficiency and comfort. It includes a recreation room, 2-piece bathroom, and a dedicated storage room, with potential for further development. Contact your favorite real estate agent to view this home! (id:41462)
3 Bedroom
3 Bathroom
1,828 ft2
Stone Ridge Realty Inc.
233 4th Avenue E
Gravelbourg, Saskatchewan
Are you looking for a good starter home? Or a handyman special? This 1 bed and 1 bath could be just the one. Excellent curb appeal with a natural wood siding giving a cabin feel to it! Nicely treed yard with a large deck - perfect place for your morning coffee! Heading in the back door we find a large mudroom that leads into a 4 piece bathroom and a laundry space - this portion of the home is only partially finished. The primary bedroom has direct access to the 4 piece bath. Next we find an updated eat-in kitchen with newer appliances and lots of storage space. At the front of the home we have a spacious living room and an office space with outside access. The basement is unfinished and could be developed in the future. Outside we have a nice 14'x18' heated garage that is currently setup as a workshop as well as a storage shed and lots of parking out back! Reach out today to book your showing! (id:41462)
1 Bedroom
1 Bathroom
864 ft2
Royal LePage Next Level
1121 2nd Street
Estevan, Saskatchewan
New 100 amp electrical service installed in August 2025. Affordable & Updated Starter Home or Investment Opportunity! This charming 1.5-storey home offers great value for first-time buyers or investors! Conveniently located in central Estevan, this freshly updated home features new flooring and paint throughout, giving it a clean, bright, and welcoming feel. Step into a spacious entry porch that leads into the eat-in kitchen, complete with a cozy bay window dining nook. The main level also includes a large living room, a 4-piece bathroom, and main floor laundry for added convenience. Upstairs, you’ll find two comfortable bedrooms with plenty of natural light. The large back yard has a deck, space for a garden and flower beds, a storage shed, and alley access with parking. Recent The new sewer line to the street was completed in 2023, adding peace of mind and long-term value. Don’t miss this opportunity to own a move-in ready home at a great price. Call today to book your private showing! (id:41462)
2 Bedroom
1 Bathroom
722 ft2
RE/MAX Blue Chip Realty - Estevan
112a 109th Street W
Saskatoon, Saskatchewan
Tucked in the charming community of Sutherland near schools, restaurants, shopping & the best bakery in town, you’ll find your next home. Whether you’re a professional or student requiring easy access to the U of S or RUH, quick access to Circle Dr or would like to be a hop, skip & jump from an elementary school, you will find all you need in this home with the access you are looking for. Upon arrival you are greeted by xeriscape landscaping & mature trees providing privacy for the covered front porch. The spacious home welcomes you with an open floor plan, with natural light beaming through large windows, bounding off the main floors 9’ ceilings. All windows have custom Hunter Douglas blinds for ample privacy when needed. A 2 piece bathroom is also conveniently located as you enter the home. Making your way through the living room, a large kitchen is at the heart of the home. The tasteful kitchen features stone countertops, an eat up island and a pantry that will provide ample storage. The spacious dining room can comfortably host a 6 person table for your entertaining needs. Upstairs you will find a primary bedroom with vaulted ceilings and large windows that flood the room with natural light. A walk in closet and 4 piece ensuite round out this space, perfect for unwinding after a long day or starting your morning. A 4 piece main bathroom and laundry room separate the other two bedrooms on this level. The basement has large windows allowing for exceptional natural light and is open for your future development. Off the dining room you will find a large deck overlooking a large back yard, complete with a lawn and underground sprinklers. An attached storage shed creates privacy between your home and the attached neighbouring property-no direct shared wall. A double detached garage accessible through the lane rounds out this inviting and practical home. Prompt possession is possible so if you are looking for an affordable home in Saskatoon, you need to check it out! (id:41462)
3 Bedroom
3 Bathroom
1,410 ft2
Exp Realty
87 Collacott Street W
Yorkton, Saskatchewan
Do you love space? Wait until you see the garage and the massive fully fenced private back yard spread out over 4 lots on a corner! It's amazing! This 5 bedroom, 3 bathroom home was moved in onto a brand new ICF basement in 2013. The house then underwent extensive renovations including spray foam in the attic! The house boasts so much family space spread out between the main, the second floor and the finished dry basement. When you enter the home you will notice the large room space and beautiful hardwood floors. The second floor has two good size bedrooms and an ensuite in the one bedroom. The basement you will find a great sized rec room, two more bedrooms and another full bathroom. Uodates include: central air 2018, completely fenced yard 2022, water heater 2017, new motherboard in furnace 2023, Vanee air exchanger 2013 along with the renovations completed since 2013. The shop like garage has three overhead doors, heated with natural gas and fully insulated with 10ft ceilings and seperate electrical panel. There is ample parking at the garage area, a driveway at the front of the house and RV and toy parking thru the double gated opening within the yard! There is so much to see and enjoy in this fantastic property and recommend an in person tour to see all the space that could be yours! A property of this size is rare and the location is great with quick easy in and out to get to the main roads! Don't wait to view this one before it is sold! (id:41462)
5 Bedroom
3 Bathroom
1,148 ft2
Royal LePage Premier Realty
156 Carmichael Road
Regina, Saskatchewan
Step inside this great family bungalow in Uplands! With 1,216 sq. ft. plus a fully developed basement, there’s plenty of room for everyone. The main floor welcomes you with a spacious foyer and a bright living room featuring floor-to-ceiling windows. The dining area flows into the kitchen, which boasts painted original cabinets, plenty of pantry space, and all appliances included. You’ll also find two bedrooms, a full 4-piece bathroom, and a primary suite with its own 2-piece ensuite. The basement extends the living space with two dens, a large rec room, a 3-piece bath, a dedicated laundry room, and a storage area with cold storage and utilities neatly tucked away. Recent upgrades include new central air installed three months ago, a hi-efficient furnace added approx. six years ago, and a chain-link fence around the backyard completed just two months ago. Book your showing with your REALTOR® today!... As per the Seller’s direction, all offers will be presented on 2025-08-25 at 6:00 PM (id:41462)
3 Bedroom
3 Bathroom
1,216 ft2
RE/MAX Crown Real Estate
1222 106th Street
North Battleford, Saskatchewan
This beautifully updated home has been extensively renovated from top to bottom, offering modern comfort with charming details throughout. As you enter, you’re greeted by a cozy locker area designed for coats and shoes, leading into a bright living room filled with natural light. The tongue-and-groove ceiling with recessed lighting adds warmth and character to the space. The kitchen is spacious and functional, featuring plenty of cupboard and counter space, all complemented by stainless steel appliances. Convenient main floor laundry adds to the practicality of the layout. The main level includes two comfortable bedrooms and a stylishly finished 4-piece family bathroom. Upstairs, you’ll find two additional bedrooms with more tongue-and-groove ceilings, along with a handy 2-piece bathroom. Not only has the living space been renovated, but the crawl space has undergone extensive upgrades as well, including new insulation, subflooring, and more. Mechanical systems have also been updated for peace of mind, including a newer furnace, on-demand hot water tank, and upgraded sewer and water mains. The backyard is spacious, offering plenty of room to create the outdoor space you’ve been dreaming of—whether for gardening, entertaining, or simply relaxing. This property is truly move-in ready and combines thoughtful updates with lasting value. Call today for a private showing. (id:41462)
4 Bedroom
2 Bathroom
1,098 ft2
Dream Realty Sk
104 8th Avenue W
Biggar, Saskatchewan
Welcome to this gorgeous, updated gem situated on a nicely landscaped 100’x140’ lot! You are sure to be impressed from the outside in! The curb appeal showcases a modern exterior complete with new siding, trim, shingles and overhead garage door (all 2025). Stepping inside you are greeted by bright and open concept living and dining rooms with hardwood floors that flow into a gourmet kitchen. The kitchen features a spacious raised eating bar, large centre island, ample granite countertops & backsplash, stunning array of cabinetry, gas stove, subzero fridge, new dishwasher, range hood, warming drawer - a wonderful place to prepare, host and entertain. This level also has garden dining room doors, and a garden door leading to a covered patio, as well as a spacious mud room leading to the attached garage. The top floor has a lovely primary suite with a variety of closets, and 4pc ensuite with separate shower & jetted tub. Down the hall are 2 more good sized bedrooms & a 2pc bathroom. The third level has a cozy family room with large tv included, 4th bedroom, and handy 4pc bathroom/laundry area equipped with front load washer & dryer. The basement level is open and spacious with a utility/storage room. The interior of the home also features fresh neutral paint, PVC windows, custom window coverings, updated fixtures, flooring central a/c, reverse osmosis system, water softener + more. Stepping into the massive backyard there is a large covered deck, two substantial “sheds” roughed in for electrical, lovely landscaping, alley access - all while fully fenced to keep your yard private and safe for pets and children to run around. This is a double lot so more opportunity could await you. Ready for you to simply move in and enjoy! Located in the quaint community of Biggar with numerous amenities including schools, hospital, shopping, services, restaurants, RCMP detachment, multiple well maintained parks + more. Don’t let this great opportunity pass you by! (id:41462)
4 Bedroom
3 Bathroom
1,255 ft2
RE/MAX Saskatoon
41 Silver Willow Road
Prince Albert Rm No. 461, Saskatchewan
Explore the Endless Potential of this 14.9-Acre Acreage at Silver Willow Estates! Nestled just 2.5 kilometers east of Prince Albert out Highway 3. This newly listed country residence offers unparalleled opportunities for country living, yet so close to the city. Perfectly positioned for convenience and tranquility. Enjoy a serene and private setting designed for both outdoor and indoor entertainment. Whether you're hosting gatherings or seeking a peaceful retreat, this property delivers. The home is a well laid-out 4-bedroom, 3 bathroom bungalow with a warm & inviting aesthetic, featuring many upgrades including a newer kitchen, newer vinyl flooring throughout main living area & basement, pine tongue & groove accents, 3-piece ensuite & large closet off main bedroom, fireplace, newer HE furnace & water heater, windows, shingles, septic system & so much more. The acreage is zoned to accommodate up to two large animals, making it ideal for equestrian enthusiasts. The property includes an Outdoor Riding Arena, Barn, round Pen, and a Hay/Storage Shed. With the possibility of subdividing, this property offers incredible investment opportunities. Buyers are encouraged to confirm with the RM. Connected to city water and natural gas, also equipped with a 3-foot concrete cribbed 44-foot well & a dugout, perfect for outdoor watering. Only 2.5 kilometers from the city, just 800 meters from Fairview Fairways Golf Course. a rare gem that combines the best of country living with easy access to city amenities. Whether you're looking for a family home, a hobby farm, or a future investment, the potential here is truly endless.... As per the Seller’s direction, all offers will be presented on 2025-08-27 at 3:00 PM (id:41462)
4 Bedroom
3 Bathroom
1,600 ft2
Century 21 Fusion
209 615 Lynd Crescent
Saskatoon, Saskatchewan
Fantastic townhouse in highly desirable Stonebridge location. Great condition, this end unit offers extra natural lighting and an open floor plan on the main. Kitchen features maple cabinets, granite countertops & a large island open to the family room, dining area, leading to the patio. Two piece bathroom for guests, and direct access to the insulated 12 X 20 attached garage. The upstairs has 3 bedrooms, including a huge master bedroom with a walk-in closet and direct access to the 4 piece bath with a skylight. Basement is fully finished with an extra living room, den for guests, laundry and a full 4 piece bathroom. The Rapallo complex is pet friendly, walking distance to grocery stores, restaurants, public transit to U of S, schools, parks and all amenities. Move in ready, brand new high efficient furnace, central air conditioning, south facing patio, and more! Come see for yourself! (id:41462)
3 Bedroom
3 Bathroom
1,331 ft2
Century 21 Fusion
992 Terry Street
Cochin, Saskatchewan
Welcome to Lake side living. This four-season home offers two bedrooms and two bathrooms. Enjoy the quiet retreat of Cochin from your wrap around deck, firepit or patio. With ample storage space and an included garden shed you have plenty of room for all your lake time games and golf carts. Offering gas and electric heat, this cozy, year-round property is ready for its new owners. This home features its own sand pump well and water softener. A newly updated kitchen, two car gates for convenience of off-street parking and many other amenities. Located on a rare, titled lot this property won’t last long. Call an agent today to book your viewing. (id:41462)
2 Bedroom
2 Bathroom
672 ft2
RE/MAX Of The Battlefords
Lot A 10 Rose Crescent
Pike Lake Provincial Park, Saskatchewan
Choice of 2 vacant lots beside Pike Lake - the popular resort under 1/2 hour SW of Saskatoon. One lot has no services, but the second lot has power and former connection to SK. Energy with meter removed. There is a septic tank in the ground remaining from older residence that has been removed. The lots are side by side on a quiet cresent and are affordable enough, you could just buy both to constuct your new residence at the lake. Some bush and trees to augment this neat spot and good potential for privacy. GST payable is at the Buyer's expense. (id:41462)
Dwein Trask Realty Inc.
Lot B 9 Rose Crescent
Pike Lake Provincial Park, Saskatchewan
Choice of 2 vacant lots beside Pike Lake - the popular resort under 1/2 hour SW of Saskatoon. One lot has no services, but the second lot has power and former connection to SK. Energy with meter removed. There is a septic tank in the ground remaining from older residence that has been removed. The lots are side by side on a quiet cresent and are affordable enough, you could just buy both to constuct your new residence at the lake. Some bush and trees to augment this neat spot and good potential for privacy. GST payable is at the Buyer's expense. (id:41462)
Dwein Trask Realty Inc.
Poplar Beach Rv Resort
Wakaw Lake, Saskatchewan
Warning: This listing may cause spontaneous vacation planning and sudden urges to quit your day job. Behold! A lakefront trailer so magnificent that even the fish are jealous. This isn't just a "trailer" – it's your personal resort headquarters, your weekend warrior basecamp, your "sorry boss, I'm permanently out of office" sanctuary. The sleeping situation is absolutely ridiculous in the best way. You've got a primary bedroom with storage, plus a second bedroom with bunk beds perfect for kids or anyone who peaked at summer camp. The living room features a hide-a-bed that transforms faster than a superhero, so surprise overnight guests are handled with style. The bonus bunkhouse has a fold-down futon and additional bunk beds, plus a portable toilet because nature calls and we answer with dignity. What makes this place legendary is the open concept living area flooded with natural light through tons of windows that will make your Instagram feed sing. You've got a full 4-piece bathroom, plus a covered deck for those "I'm too cool to get rained on" moments. The kitchen comes loaded with everything including dishes, pots, pans, silverware, and small appliances – basically everything except groceries. We're including all bedding, towels, barbecue, lawn mower, and a bar fridge in the storage shed. You could literally show up with just your toothbrush and a dream. This beauty is in excellent condition and represents more than just a purchase – it's a lifestyle upgrade, a happiness investment, a "take THAT, Monday meetings" power move. Ready to trade spreadsheets for sunsets? Your lakefront empire awaits! (id:41462)
Century 21 Fusion
Sandy Crescent
Good Spirit Lake, Saskatchewan
This cottage is perfectly located on a quiet street at quiet Sandy Beach, Good Spirit Lake. It is walking distance to the well known sand dunes. The cottage is turn-key ready; it literally comes with everything you see, even the truck! There are two bedrooms, but much more sleep space including a murphy bed and a futon couch. The kitchen is bright with plenty of storage and a rolling island. The cottage is a 4 season, designed to be heated with the wood fireplace, but also has electric heat. The design allows for rain water to be caught in the cistern to supply the cottage, then treated with UV and RO filters. Drinking water is hauled and the water cooler is also included. The bathroom is modern, the flooring throughout is engineered hardwood, the paint is fresh and is clean, clean, clean. The property offers privacy with only a few neighbors. Two decks and a firepit allow for great outdoor entertainment and the large yard has room for parking and games. The cottage includes all furniture, indoor and outdoor, kitchen utensils plates, cookware, TVs, bedding, appliances, the firepit, the camper used as storage, the tarp shed and the truck for hauling garbage and wood. Call your REALTOR for a personal tour today! (id:41462)
2 Bedroom
1 Bathroom
750 ft2
Century 21 Able Realty
304 Northern Meadows Crescent
Beaver River Rm No. 622, Saskatchewan
Welcome to Northern Meadows Golf Club subdivision, build your home here and begin living your best life! This gorgeous 9098 sq ft corner lot is located on the 18 hole champion golf course, this property is minutes from Goodsoil and 10 minutes to the beautiful Lac des Isles lake. This lot has natural gas, power, water at the street, as well as a tie in at the street for sewer as well, the 2 tank septic will be at the buyers expense then hooked into the public service to dispose of grey water. The city of Cold Lake is 45 minutes and the Meadow Lake provincial park is an adventurers playground also minutes away. (id:41462)
RE/MAX Of The Battlefords - Meadow Lake
1327 Athol Street
Regina, Saskatchewan
Welcome to this clean and move-in ready 979 sq. ft. bungalow offering 3 bedrooms and 2 updated bathrooms. Step inside to a bright and inviting main floor featuring a sunny living room and modern vinyl windows that let in plenty of natural light. The home has seen key updates including new shingles and refreshed bathrooms, adding peace of mind and style. Downstairs, you'll find a spacious rec room perfect for movie nights or entertaining, along with a convenient separate basement entrance for added flexibility. The yard is a gardener’s dream with multiple planter boxes in both the front and back, and the property is complete with a single-car garage. A great opportunity for anyone looking for a well-cared-for home with great potential. (id:41462)
3 Bedroom
2 Bathroom
979 ft2
Century 21 Dome Realty Inc.




