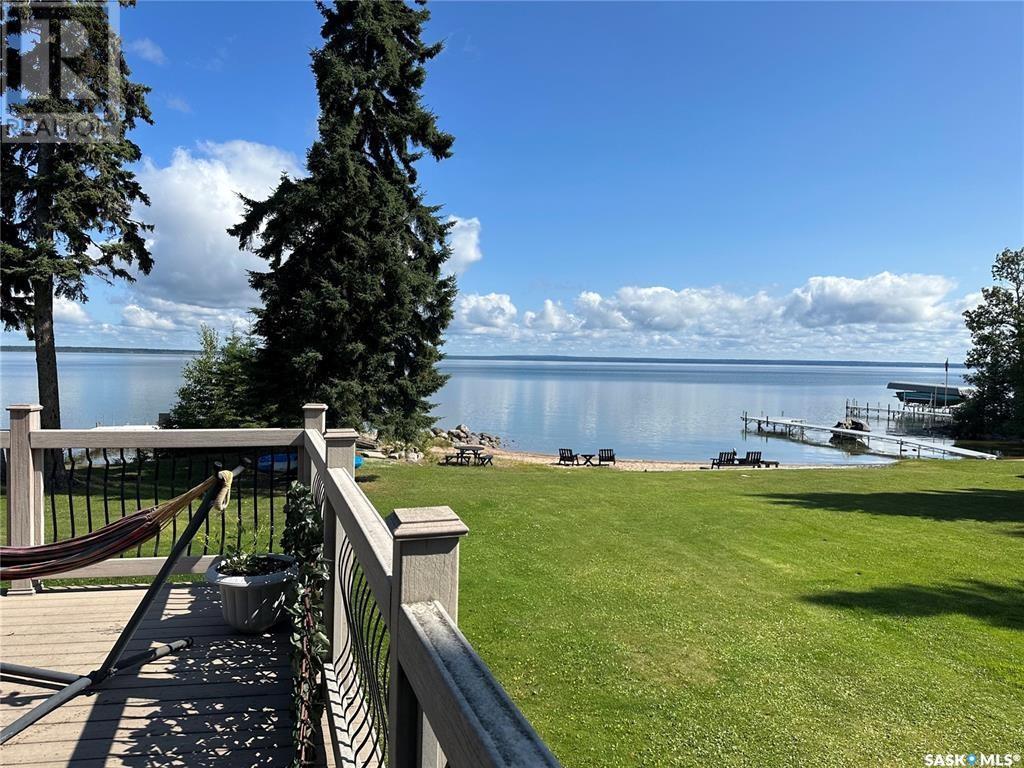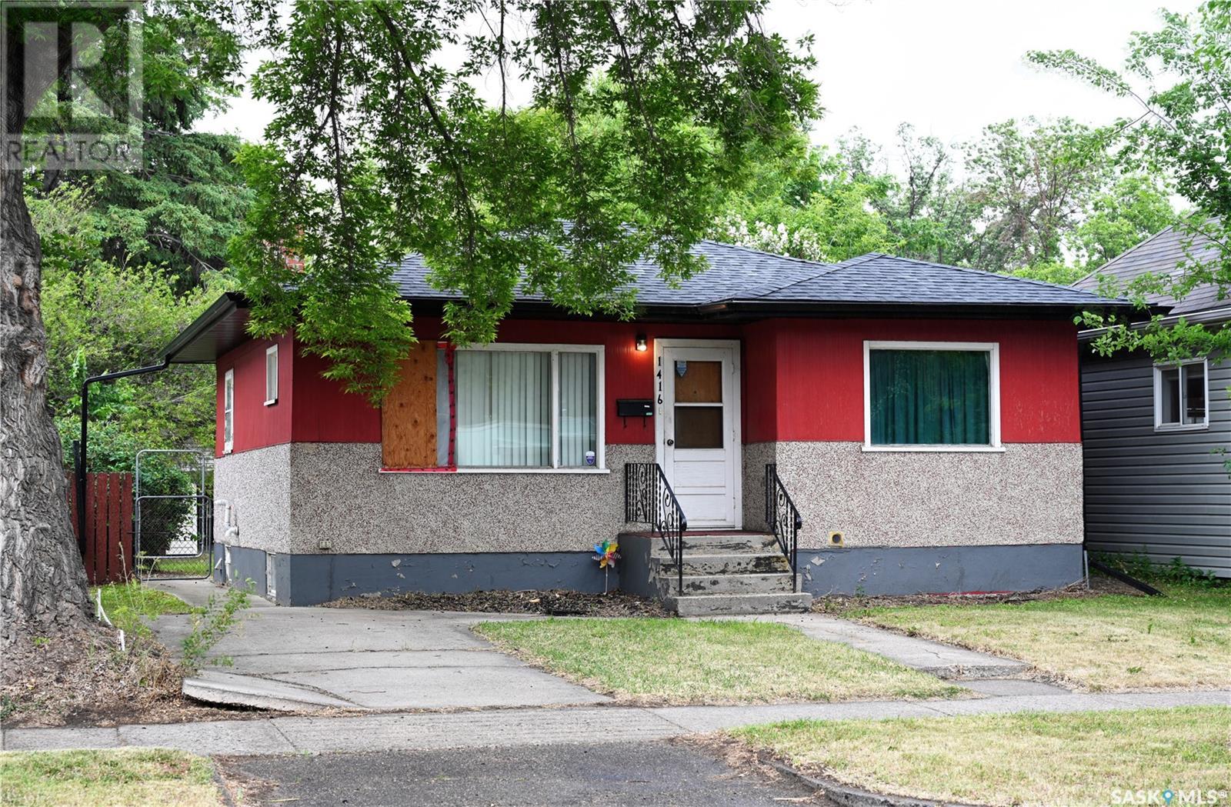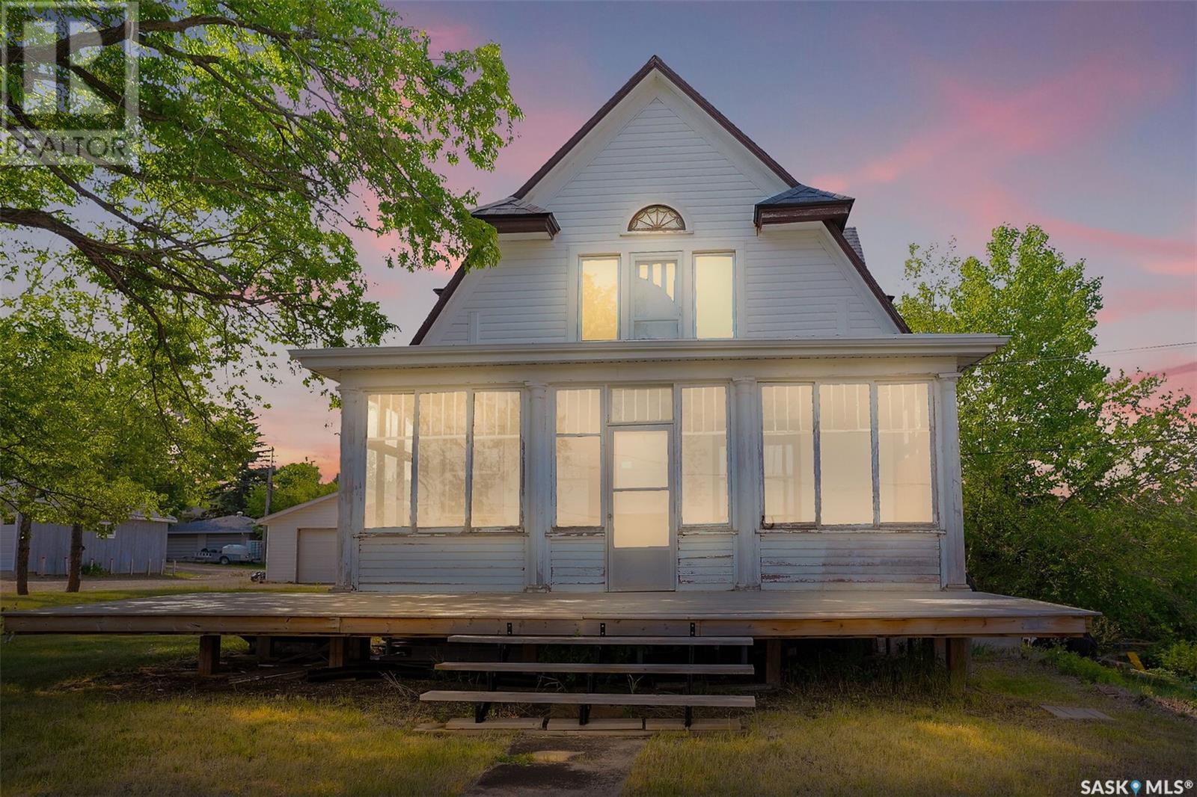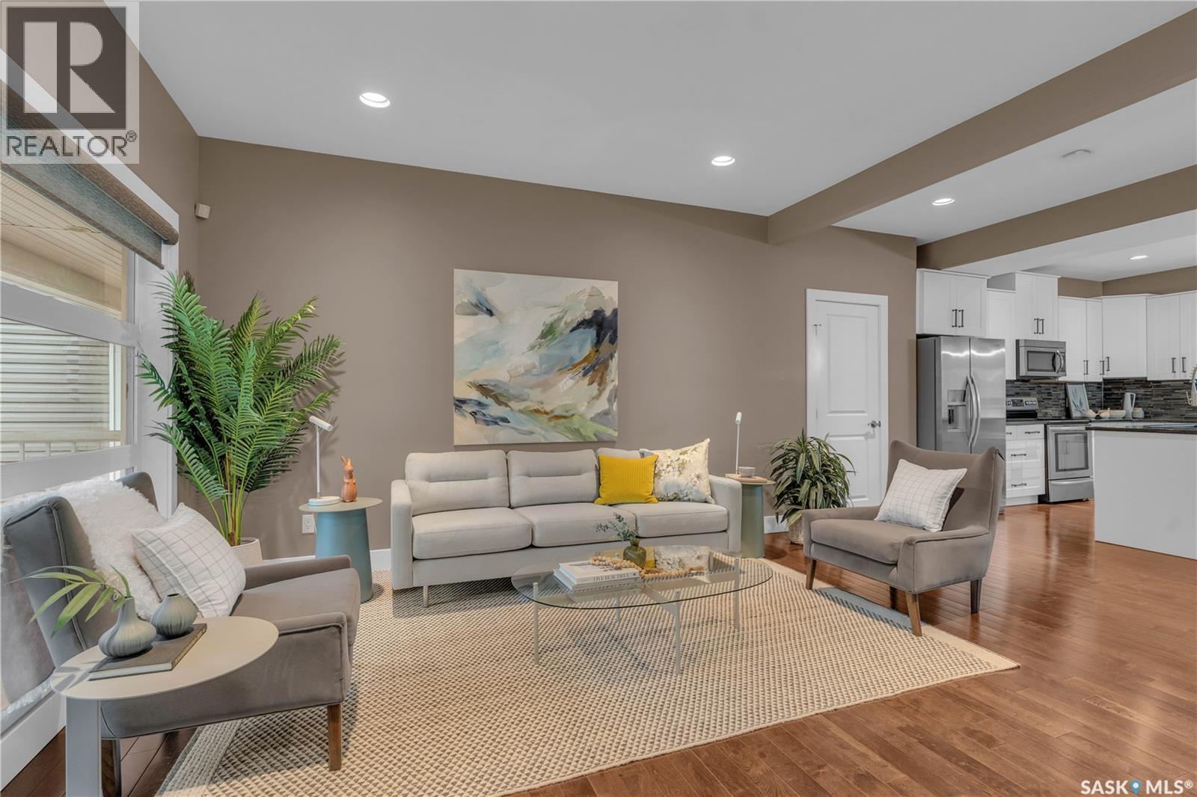Property Type
2311 46 Avenue
Lloydminster, Saskatchewan
Tucked away on a corner lot in a quieter area of Lloyd SK, this 2008 bi-level offers 1,050 sq. ft. on the main floor plus a fully finished basement. The main level features an open-concept layout with plenty of natural light, two bedrooms, and two bathrooms. The primary suite includes a walk-in closet and full ensuite.The kitchen has a pantry, includes all appliances, and the dining area has patio doors leading to a deck, lower patio, and fenced backyard. Downstairs offers a spacious family room, two more bedrooms, and a full bath. The basement has dri-core subfloor, insulation in the ceiling for sound deadening, and rough in plumbing for a wet bar in the SE corner of the family room. Underground sprinklers and a heated double attached garage completes this well-kept home in a quiet, family-friendly location. (id:41462)
4 Bedroom
3 Bathroom
1,050 ft2
RE/MAX Of Lloydminster
26 Clearsand Drive
Candle Lake, Saskatchewan
DREAM LAKEFRONT: Breathtaking views, Crystal clear water, Sandy beach, Dock/lift permit, PLUS a Marina spot. Located in Clearsand Subdivision on West Side of Candle Lake, this is were you want your LAKEFRONT! This well maintained, turn-key property offers 1,248sqft of thoughtfully designed living space. Vaulted ceilings and a charming loft enhance the home's open-concept layout, while oversized windows perfectly frame the stunning panoramic water views. The main floor features 2 bedrooms, a welcoming kitchen with a convenient pantry, and a recently updated 4-piece bathroom. Upstairs, the cozy loft provides two additional beds with a charming view of the main living area, creating a relaxing and functional space for family and guests. Step outside to the expansive composite wrap-around deck, where you can unwind or entertain while soaking in unparalleled water views, lush park-like grounds, and direct access to a gorgeous sandy beach just steps away. For extra accommodation, there's a charming electrified bunkhouse equipped with two bunk beds-perfect for hosting family and friends. Other notable upgrades include:Wonderful Outdoor space, prime marina spot, 200amp service, Stone natural gas fireplace, IC foundation with full slab crawl space, Central Air, Well and septic system with water softeners Triple-pane windows, Large Composite wrap-around deck, Natural gas BBQ hookup, all with tons of storage. Whether you're looking for a serene getaway or an adventure-filled escape, this lakefront home offers the perfect balance of relaxation and recreation. This could be #yourhappyplace (id:41462)
3 Bedroom
1 Bathroom
1,248 ft2
Exp Realty
1416 D Avenue N
Saskatoon, Saskatchewan
Excellent Mayfair Location ! Raised Bungalow with detached garage . This is an opportunity for first time buyers wanting to add their own flare, or this could be a fix & flip. Home will require cosmetic up dating, 2-bedrooms on main, 2 -3 piece baths lower level is developed with family room, Basement bedroom window may not meet currrent egrass . High EFF furnace & Hot water heater is rented but will be paid out by seller before possession . Central Air and Rv parking. (id:41462)
3 Bedroom
2 Bathroom
686 ft2
RE/MAX Saskatoon
119 Mikkelson Drive
Regina, Saskatchewan
Welcome to 119 Mikkelson Drive — a charming 3-bedroom, 2-bathroom bungalow perfect for first-time buyers or investment property. Ideally situated just off McCarthy Blvd, this home offers a convenient location close to schools, parks, and scenic walking paths. The main level has been freshly painted, creating a bright and inviting living space ready for your personal touch. Don’t miss this great opportunity to own a well-located, move-in-ready home!... As per the Seller’s direction, all offers will be presented on 2025-06-30 at 5:00 PM (id:41462)
3 Bedroom
2 Bathroom
1,041 ft2
Hatfield Valley Agencies Inc.
321 1st Avenue Nw
Sturgis, Saskatchewan
The perfect spot for extra personal storage or warehouse/storefront for business operations. Excellent highway frontage with a 40x110 lot size. Building has forced air heat, 100 amp electrical, and power. Two separate entrances from the front with back of building access to the back lot. Contents inside of building can be negotiated. Sturgis SK is located less than an hour from Yorkton SK and is surrounded by beautiful lakes in every direction. The lower cost of housing in the area make it a perfect spot to start or move your current business. (id:41462)
2,200 ft2
RE/MAX Blue Chip Realty
610 5th Street
Humboldt, Saskatchewan
This beautifully maintained and updated townhouse is sure to impress! Boasting 1036sqft, this open concept home will welcome you upon entry. A large front living room is flooded with natural light, and opens to a spacious formal dining area leading through to the renovated Gourmet Kitchen with large island and garden doors opening to the backyard. The main floor opens to a large Primary Bedroom with double closets, a full bath, separate laundry, and attached garage (13.5x 21.5ft). The lower level opens to a spacious family room with natural gas fireplace creating a cozy atmosphere. Two well appointed bedrooms, a 3pc bath, and large utility storage room complete this level of the home. Upgrades in this home include a new kitchen (cabinetry, counters, flooring) - primary bedroom window and living room window 2 years ago, water heater replaced in 2021. The backyard is fenced with a nice patio, green space, storage shed and perennials. This home is move in ready and won't last long! A rare find! (id:41462)
3 Bedroom
2 Bathroom
1,036 ft2
Century 21 Fusion - Humboldt
45 Kelly Avenue
Lumsden, Saskatchewan
Checkout this distinctive historical property on top of the hill. This home was once owned by the Hynds who owned and operated the Lumsden newspaper. Home is built on two large lots and has a newer double detached garage. It boasts many original finishes including wood framed windows, large hardwood pillars, a fireplace (uncertain if it still works) unique light fixtures, some hardwood flooring, and even a walkout basement door. Home seems structurally sound and is waiting for someone to refinish or restore. Hurry this one is a rare gem. No PCDS or Surveyors. (id:41462)
2 Bedroom
3 Bathroom
1,593 ft2
Sutton Group - Results Realty
1244 Elliott Street
Regina, Saskatchewan
Modern design and smart functionality meet in this 1,828 sq ft, 3-bedroom, 3-bathroom two-storey home located in the desirable Eastview neighborhood of Regina. The main floor offers two spacious bedrooms, a full 4-piece bathroom, and an open-concept living space featuring clean lines, abundant light, and contemporary finishes. Upstairs, the primary suite delivers a private retreat with a massive walk-through closet, luxurious 5-piece ensuite, and in-suite laundry. The bonus room on this level offers flexible space perfect for a family room, office, or play area. The partially finished basement has been professionally spray foamed, adding energy efficiency and comfort. It includes a recreation room, 2-piece bathroom, and a dedicated storage room, with potential for further development. Contact your favorite real estate agent to view this home! (id:41462)
3 Bedroom
3 Bathroom
1,828 ft2
Stone Ridge Realty Inc.
233 4th Avenue E
Gravelbourg, Saskatchewan
Are you looking for a good starter home? Or a handyman special? This 1 bed and 1 bath could be just the one. Excellent curb appeal with a natural wood siding giving a cabin feel to it! Nicely treed yard with a large deck - perfect place for your morning coffee! Heading in the back door we find a large mudroom that leads into a 4 piece bathroom and a laundry space - this portion of the home is only partially finished. The primary bedroom has direct access to the 4 piece bath. Next we find an updated eat-in kitchen with newer appliances and lots of storage space. At the front of the home we have a spacious living room and an office space with outside access. The basement is unfinished and could be developed in the future. Outside we have a nice 14'x18' heated garage that is currently setup as a workshop as well as a storage shed and lots of parking out back! Reach out today to book your showing! (id:41462)
1 Bedroom
1 Bathroom
864 ft2
Royal LePage Next Level
1121 2nd Street
Estevan, Saskatchewan
New 100 amp electrical service installed in August 2025. Affordable & Updated Starter Home or Investment Opportunity! This charming 1.5-storey home offers great value for first-time buyers or investors! Conveniently located in central Estevan, this freshly updated home features new flooring and paint throughout, giving it a clean, bright, and welcoming feel. Step into a spacious entry porch that leads into the eat-in kitchen, complete with a cozy bay window dining nook. The main level also includes a large living room, a 4-piece bathroom, and main floor laundry for added convenience. Upstairs, you’ll find two comfortable bedrooms with plenty of natural light. The large back yard has a deck, space for a garden and flower beds, a storage shed, and alley access with parking. Recent The new sewer line to the street was completed in 2023, adding peace of mind and long-term value. Don’t miss this opportunity to own a move-in ready home at a great price. Call today to book your private showing! (id:41462)
2 Bedroom
1 Bathroom
722 ft2
RE/MAX Blue Chip Realty - Estevan
112a 109th Street W
Saskatoon, Saskatchewan
Tucked in the charming community of Sutherland near schools, restaurants, shopping & the best bakery in town, you’ll find your next home. Whether you’re a professional or student requiring easy access to the U of S or RUH, quick access to Circle Dr or would like to be a hop, skip & jump from an elementary school, you will find all you need in this home with the access you are looking for. Upon arrival you are greeted by xeriscape landscaping & mature trees providing privacy for the covered front porch. The spacious home welcomes you with an open floor plan, with natural light beaming through large windows, bounding off the main floors 9’ ceilings. All windows have custom Hunter Douglas blinds for ample privacy when needed. A 2 piece bathroom is also conveniently located as you enter the home. Making your way through the living room, a large kitchen is at the heart of the home. The tasteful kitchen features stone countertops, an eat up island and a pantry that will provide ample storage. The spacious dining room can comfortably host a 6 person table for your entertaining needs. Upstairs you will find a primary bedroom with vaulted ceilings and large windows that flood the room with natural light. A walk in closet and 4 piece ensuite round out this space, perfect for unwinding after a long day or starting your morning. A 4 piece main bathroom and laundry room separate the other two bedrooms on this level. The basement has large windows allowing for exceptional natural light and is open for your future development. Off the dining room you will find a large deck overlooking a large back yard, complete with a lawn and underground sprinklers. An attached storage shed creates privacy between your home and the attached neighbouring property-no direct shared wall. A double detached garage accessible through the lane rounds out this inviting and practical home. Prompt possession is possible so if you are looking for an affordable home in Saskatoon, you need to check it out! (id:41462)
3 Bedroom
3 Bathroom
1,410 ft2
Exp Realty
87 Collacott Street W
Yorkton, Saskatchewan
Do you love space? Wait until you see the garage and the massive fully fenced private back yard spread out over 4 lots on a corner! It's amazing! This 5 bedroom, 3 bathroom home was moved in onto a brand new ICF basement in 2013. The house then underwent extensive renovations including spray foam in the attic! The house boasts so much family space spread out between the main, the second floor and the finished dry basement. When you enter the home you will notice the large room space and beautiful hardwood floors. The second floor has two good size bedrooms and an ensuite in the one bedroom. The basement you will find a great sized rec room, two more bedrooms and another full bathroom. Uodates include: central air 2018, completely fenced yard 2022, water heater 2017, new motherboard in furnace 2023, Vanee air exchanger 2013 along with the renovations completed since 2013. The shop like garage has three overhead doors, heated with natural gas and fully insulated with 10ft ceilings and seperate electrical panel. There is ample parking at the garage area, a driveway at the front of the house and RV and toy parking thru the double gated opening within the yard! There is so much to see and enjoy in this fantastic property and recommend an in person tour to see all the space that could be yours! A property of this size is rare and the location is great with quick easy in and out to get to the main roads! Don't wait to view this one before it is sold! (id:41462)
5 Bedroom
3 Bathroom
1,148 ft2
Royal LePage Premier Realty














