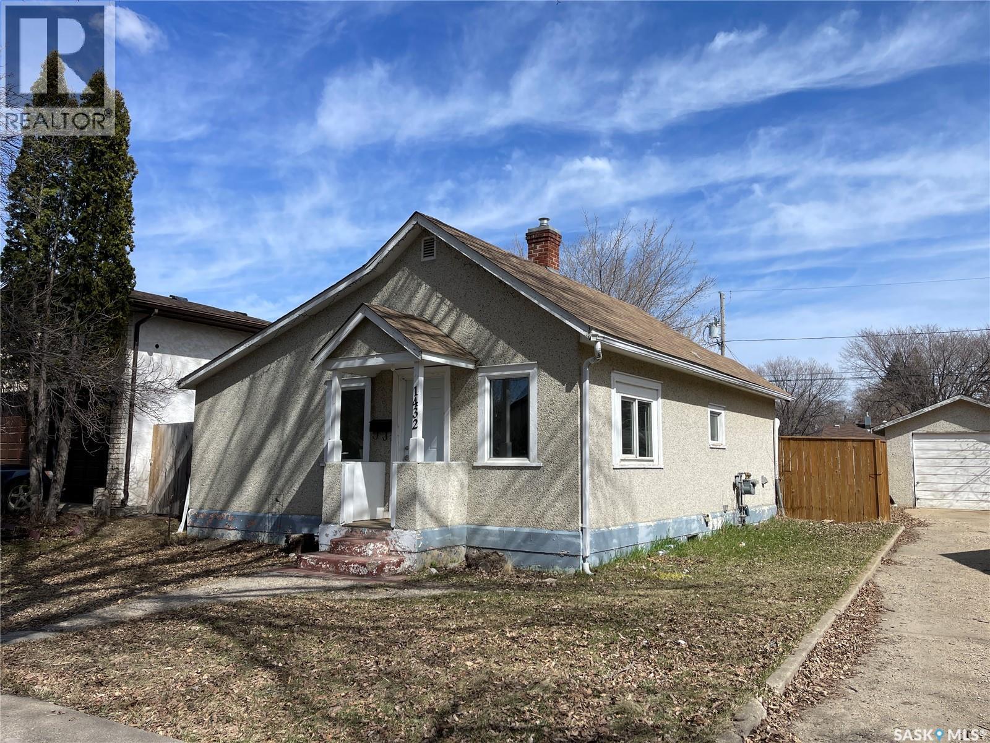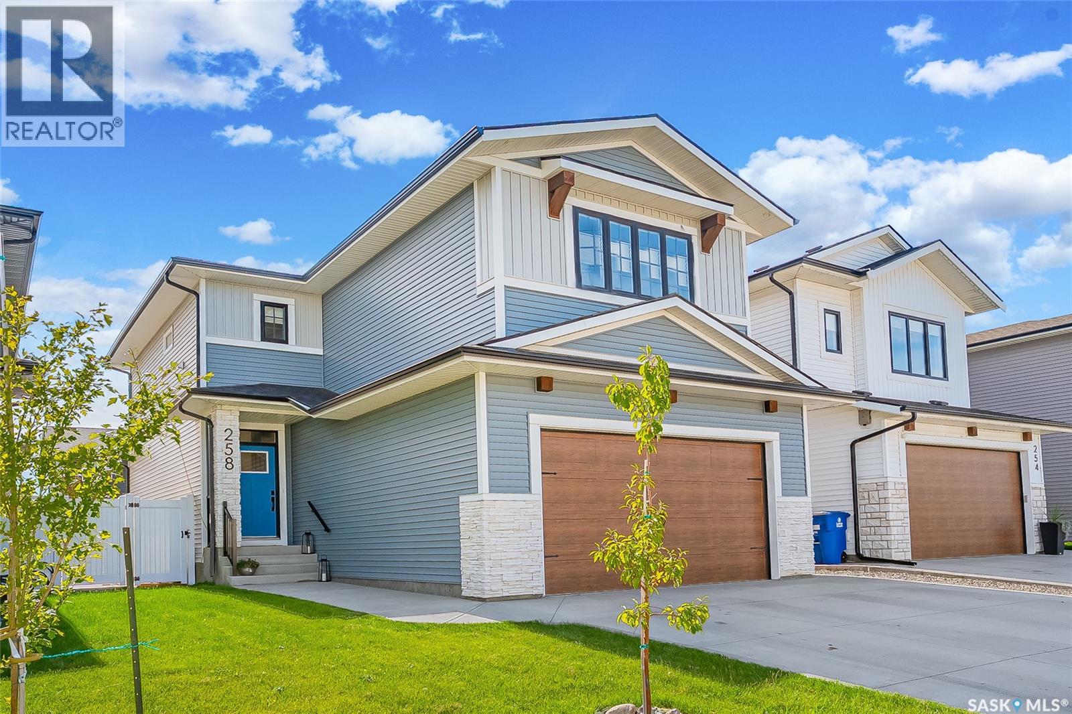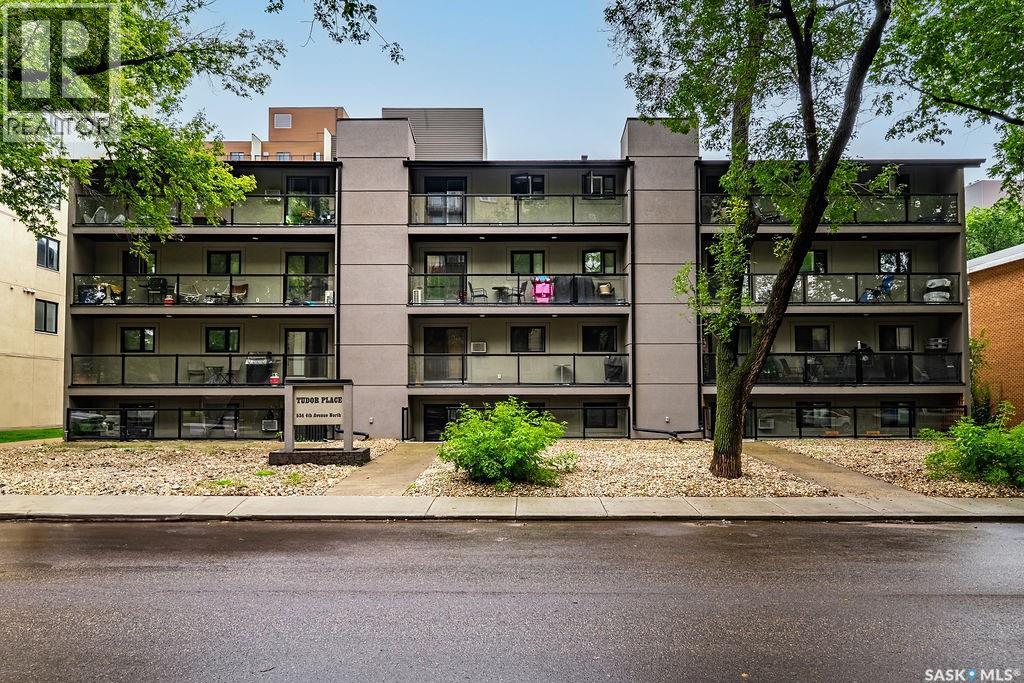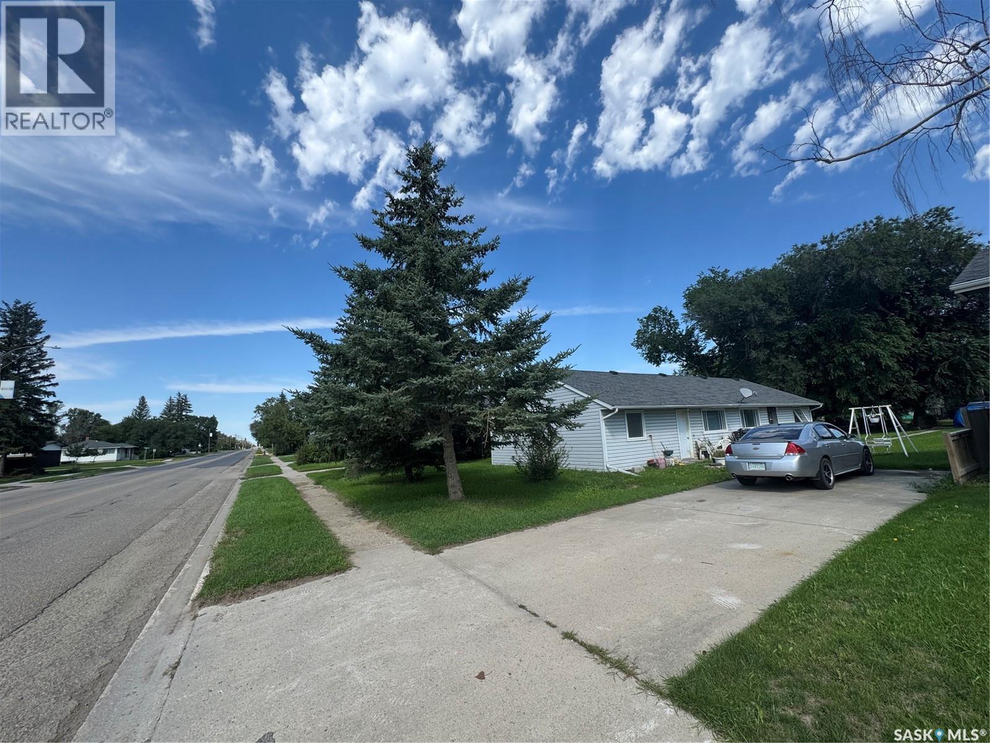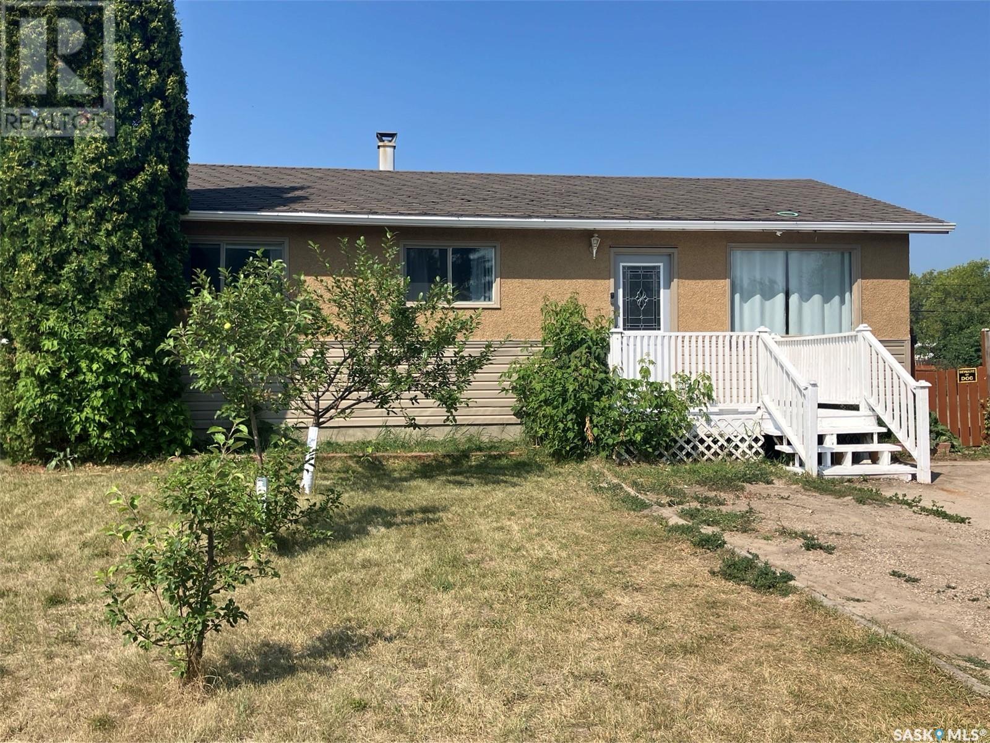Property Type
368 9th Avenue Nw
Swift Current, Saskatchewan
Welcome to 368 9th Ave. Northwest, an ideal move-in-ready option for new homeowners or those seeking to downsize. This property boasts modern curb appeal, featuring vinyl siding, a sleek deck, eye-catching house numbers, and overall excellent exterior aesthetics. Inside, you'll discover a fully renovated open-concept living space with upgraded vinyl plank flooring. The living room flows seamlessly into the newly renovated kitchen, connected by a sit-up island that conveniently includes storage underneath. The kitchen showcases modern white cabinetry, providing ample workspace and storage, along with modern appliances, upgraded countertops, and a stylish glass tile custom backsplash. Down the hall are two bedrooms and a fully renovated four-piece bathroom. An addition at the rear offers a spacious boot room, providing access to the yard and lower level, perfect for accommodating pets with a built in doggy door. The remodeled basement features suspended ceilings with pot lights, cozy carpeting, a large bedroom, a two-piece washroom, utility space, and storage area. Recent upgrades include an energy-efficient furnace(2020)and central air-conditioning system, upgraded shingles(2016). Simply move in and enjoy! The property offers a fully fenced yard with two decks, a large parking pad (31' x 24') with an RV plug, and an oversized single-car garage (31' 9" x 15' 4") that is heated and insulated, can you say MAN CAVE? The backyard is equipped with a natural gas barbecue hookup and privacy shields, creating the ultimate retreat. Conveniently located just blocks from a K to 8 school, multiple parks, and with easy access to downtown. Call today for more information or to book your personal viewing. (id:41462)
3 Bedroom
2 Bathroom
876 ft2
RE/MAX Of Swift Current
1432 105th Street
North Battleford, Saskatchewan
This cozy 1945 bungalow offers 2 bedrooms, 1 bath, and a bright kitchen/dining space across 693 sq ft. Enjoy the large, fenced backyard and a detached single garage. It's vacant and ready for you to move in. A city sewer backup previously caused a basement flood. Restoration work has been completed through the insurance company and the city. You’re welcome to view the basement to see the completed work. The City of North Battleford is scheduled to rebuild the sidewalk. The front lawn repair will be the new owner’s responsibility. The seller has not personally viewed/occupied the property and makes no representations or warranties. Property to be purchased as-is/where-is; buyers to complete their own due diligence and accept the associated risks. Any small items left in the house or garage may be kept or disposed of at the buyer’s discretion. (id:41462)
2 Bedroom
1 Bathroom
693 ft2
Century 21 Fusion
7 Sussex Crescent
Regina, Saskatchewan
Welcome to 7 Sussex Crescent! Pride of ownership shines in this charming home, lovingly maintained by the same owners for nearly 25 years. Over that time, the property has been extensively renovated, offering comfort, style, and functionality. The main floor features a bright and spacious living room, an updated bathroom, and a modern kitchen with custom cabinetry, stainless steel appliances, a dishwasher, and an over-the-range microwave. A dedicated dining area completes the space and could be converted into a third bedroom, as is common in Wartime homes of this era. Upstairs, you’ll find two bedrooms. The second level was completely gutted and spray-foamed during renovations, with new windows installed at the same time. Updates throughout the home include flooring (laminate, tile, and carpet), trim, and doors. The full basement is partially developed and currently houses the laundry, furnace, and water heater, plus a handy workshop for all your projects and storage needs. Step outside to enjoy a low-maintenance front yard and a fully fenced backyard with patio, firepit, and storage sheds. The lot is generously sized, with ample parking (up to 7 vehicles or a combination of vehicles, boat, and RV parking), and has plenty of room to build your future garage. Notable features include central A/C, an updated electrical panel, fresh paint, and thoughtful upgrades throughout. Located on a quiet crescent, this home is close to parks, baseball diamonds, and all the conveniences of the new Lewvan Crossing—including gas, food, shopping, hardware, Tim Hortons, and more! This affordable home is a wonderful opportunity—don’t miss your chance to make it yours. Contact your REALTOR® today to book your private showing! (id:41462)
2 Bedroom
1 Bathroom
939 ft2
Realty Executives Diversified Realty
258 Prasad Manor
Saskatoon, Saskatchewan
Fall in love with this better-than-new gem at 258 Prasad Manor, tucked into a vibrant crescent in the Brighton community. Perfectly connected to walking paths, the pond, and the splash park, this is where your family’s story begins. The architectural exterior sets the tone with its clean modern lines, warm tones, and a triple driveway for ultimate convenience. Built by Pure Homes, this thoughtfully designed 2,019 sq. ft. home offers 3 bedrooms, 3 bathrooms, a bonus room, and a completed backyard. Step inside and you’re greeted by a spacious foyer, while the family enjoys the functionality of the mudroom complete with built-ins and a walk-through pantry. The main floor is bathed in natural light with oversized windows and a large patio door, all set against seamless luxury vinyl plank flooring. A cozy Dimplex fireplace with a natural wood mantle anchors the living room, while the kitchen takes center stage with its ceiling-height cabinetry, quartz countertops and modern hardware. High-end, Wi-Fi-enabled appliances make this space as functional as it is beautiful. From casual dinners to lively gatherings, the dining area flows effortlessly outdoors to a cedar deck with a privacy wall, built-in stair lighting, and room to entertain. Beyond, you’ll find a hexagon patio, lush grass, and the sweetest playhouse complete with a Dutch door. The yard is finished with underground sprinklers, rainbow rock pathways, vinyl fencing, and bonus under-deck storage. Upstairs, retreat to your light-filled primary suite featuring a spacious walk-in closet and a spa-like ensuite. Two additional bedrooms, a four-piece bathroom, convenient laundry and a bonus room with wood beams round out the second level. The lower level is ready for your Pinterest-worthy touch, with 9' ceilings and bright windows. Comfort is guaranteed year-round with central air, HRV, high-efficiency furnace, and a 50-gallon water heater. Call your Realtor to view this home today! (id:41462)
3 Bedroom
3 Bathroom
2,019 ft2
Boyes Group Realty Inc.
27 Laubach Avenue
Regina, Saskatchewan
Fully Renovated & Move-In Ready | 5-Bedroom Modern Beauty! Step into this stunning 1,838 sq ft home, professionally renovated from top to bottom with every detail thoughtfully upgraded. Enjoy peace of mind with brand-new electrical, plumbing, insulation, and central air for year-round comfort. The heart of the home is a chef’s dream kitchen, featuring gleaming stainless steel appliances, elegant quartz countertops, and a show-stopping waterfall island. Entertain in style with a custom wet bar complete with illuminated shelving. With five spacious bedrooms, three beautifully updated bathrooms, and multiple living spaces—including a cozy family room, a large recreation room, and a living room anchored by a statement fireplace—there's room for everyone to relax and unwind. Step outside to a generous deck off the dining area—perfect for summer evenings. Ideally located near Harbour Landing, Southland Mall, and major routes like Lewvan and Ring Road. Excellent schools nearby, including Ethel Milliken, Campbell Collegiate, and École Dr. A.E. Perry. This modern, turn-key home is ready to impress—schedule your viewing today! (id:41462)
5 Bedroom
3 Bathroom
1,838 ft2
Boyes Group Realty Inc.
47424 Rm Of Eldon Acreage
Maidstone, Saskatchewan
Your Acreage Escape Just Minutes from Maidstone! Looking for space, privacy, and potential? This 1.95-acre property just outside Maidstone offers the best of country living with the convenience of town water service. The spacious split-level home features over 1,450 sq. ft. with 4 bedrooms and 4 bathrooms spread across multiple levels, providing flexibility for families, guests, or hobby spaces. The main floor offers a bright living room, dining area, and functional kitchen, while the upper level includes the primary bedroom with a 3-piece en suite and two additional bedrooms. The lower levels feature more bedrooms, a family room, utility areas, and a massive 30x20 great room ready to be customized to your needs. Outdoors, enjoy a mix of lawn, mature shelterbelt, slough, and partially fenced yard space—plus a deck for relaxing and entertaining. The property also includes a 2-car attached garage, parking pad, and plenty of room for vehicles or equipment. Just 1 km from Maidstone, this home offers a peaceful retreat without sacrificing convenience. Added mentions; Heating is electric forced air and private liquid surface discharge septic system with septic tank. Offered at $238,900, this property is sold as is, making it a fantastic opportunity for handypersons, investors, or buyers looking to add their own touch. Reach out for more information or to book a showing today! (id:41462)
4 Bedroom
4 Bathroom
1,455 ft2
Century 21 Prairie Elite
Storage At Bridgeview - 101 Hwy 35 N
Nipawin, Saskatchewan
4.14-acre light industrial site with Highway 35 North frontage. Can be subdivided. Currently has a fenced compound with 40ft containers (room for 3 more) and storage units (8x10, 8x13, 8x20). Space for RVs, boats, trailers, and more. Power, natural gas, and telephone available. Past uses include a 26-pad trailer park with office building (576 sq ft). Town bylaws allow an owner/manager residence on-site. Good drainage, easy freight terminal access, and potential for warehouse, production facility, or solar farm. Many business possibilities: industrial storage, construction trades, trucking, equipment sales, garage, warehouse, manufacturing, etc. That’s a great opportunity for a creative entrepreneur! Call today! (id:41462)
RE/MAX Blue Chip Realty
302 536 4th Avenue N
Saskatoon, Saskatchewan
Top-floor living in the heart of City Park! This beautifully maintained 904 sq. ft. condo offers 2 spacious bedrooms and 1 bathroom, perfectly combining style and convenience. The fantastic kitchen boasts newer appliances, ample cabinetry, and a generous dining area—ideal for entertaining or casual meals. The bright, open living room features an electric fireplace and garden doors that lead to a huge covered balcony, perfect for 3 season outdoor relaxation. The primary bedroom includes a large walk-in closet with direct access to the four-piece bathroom, while the second bedroom is roomy and versatile. Enjoy the bonus of an in-suite laundry/storage room with washer and dryer included. One electrified parking stall is also provided. Located walking distance to the University, RUH, and City Hospital, the river, a variety of restaurants, cafes, shops and downtown, this move-in-ready home offers a walkable lifestyle in one of Saskatoon’s most desirable neighborhoods. (id:41462)
2 Bedroom
1 Bathroom
904 ft2
Boyes Group Realty Inc.
357 4000 Sandhill Crescent
Regina, Saskatchewan
This end-unit townhouse condo in The Creeks is the perfect blend of style, comfort, and convenience. From the moment you step inside, you’ll notice how impeccably maintained it is—truly move-in ready. The open-concept main floor features luxury vinyl tile flooring in the entrance and laminate in the kitchen and main living area; a great kitchen with an island and raised eat-up bar, stylish backsplash, and plenty of prep space for both cooking and entertaining; pantry for extra storage; garburator; dishwasher. The fridge and gas stove are included. The living room features a gas fireplace (upgrade from standard specs) and looks toward the lovely backyard. The dining area offers versatility for your furniture placement. A garden door opens to the backyard where low-maintenance turf, gas line for BBQ, patio area and hot tub create an inviting retreat for relaxing or hosting friends. A convenient ½ bath completes the main floor. There is a beautiful chandelier in the stairwell as you make your way upstairs. Upstairs, there are two generously sized bedrooms, each with an ensuite, large walk-in closet and ceiling fan (upgrade) . The upstairs TV is included. The laundry is conveniently located in a dedicated space making daily routines a breeze (shelves are an upgrade). Washer and dryer are included. There are dimmer switches on the main floor living area and in the primary bedroom ensuite. The fully developed basement offers even more living space with a bright family room, big window, a half bath, and abundant storage. A double attached garage with anchored shelving and tire rack included. Central airconditioner is approx. one year old. Condo fees are $325.00/month. Pets are allowed with approval. Offers will be viewed on August 19th, 2025 at 5:00 p.m. Regina time. Ask your real estate professional for details. (id:41462)
2 Bedroom
4 Bathroom
1,420 ft2
Exp Realty
421 Mckenzie Street
Outlook, Saskatchewan
Calling all landlords and investors! This DUPLEX STYLE property nestled into a mature lot is a great investment! One unit has already been refreshed with paint, counter tops and a new tub and surround. Walking distance to amenities in town and shared on site laundry. There's a large concrete pad at the back that the owner could use for a number of things and tons of parking. Both units have tenants currently that would like to stay on. There's space to build on or do any number of projects that the buyer may be interested in. Contact your Agent today for your showing and don't let this is a rare opportunity to have a multi-family property in Outlook pass you by! (id:41462)
4 Bedroom
2 Bathroom
720 ft2
Realty Executives Outlook
110 4th Street N
Nipawin, Saskatchewan
This is a great opportunity to own this 864 sq ft home featuring 3+1 bedrooms, 2 baths and 2 kitchens! 3 bedrooms are on the main floor, with the bath fitter tub, cozy eat-in kitchen overseeing the back yard and a good size living room. In the basement is 1 bedroom + a den, along with the other bath, plus the basement is equipped with the 2nd kitchen so there is a potential to have the basement rented out. There is vinyl plank flooring through most of the house. Property is located on 0.32 acres with lots, with the beautiful deck, garden and fruit trees, and lane access so you could store your boats and campers. Call to book the viewing! (id:41462)
4 Bedroom
2 Bathroom
864 ft2
RE/MAX Blue Chip Realty
10 Allen Drive
Swift Current, Saskatchewan
Welcome to 10 Allen Dr., a meticulously renovated bungalow nestled in the tranquil, family-friendly upper Southwest corner of the city. This property exudes remarkable curb appeal with its mature landscaping, modern stucco exterior, updated PVC windows, and brand-new rubber stone paving(2025), complemented by a freshly painted fence. Step inside to discover a home that has been thoughtfully designed by a professional interior designer, incorporating the latest trends and attention to every detail. The open-concept layout features a bright front living room with a bay window, a modern feature wall, pot lighting, contemporary paint colors, updated trim, and solid hardwood floors. Adjacent to the living room is a spacious dining area and a timeless two-toned kitchen, complete with a center island, pendant lighting, quartz countertops, and stainless steel appliances. Large windows line the perimeter walls, bathing the area in natural light. Down the hall, you'll find three bedrooms with premium wool carpeting. The master suite includes two closets and a renovated bathroom featuring marble tile and a cozy soaker tub. The custom gate leads you downstairs to an impressive open-concept recreation/family room, perfect for a game space and additional family area. Find a 4th oversized bedroom, a second fully renovated three-piece bathroom, and a large finished laundry room. Additional features include a spacious storage room and a separate utility space housing an energy-efficient furnace including central air conditioning, new carpet in 2025, new fridge and dishwasher(2024), The fully fenced yard boasts a cozy concrete patio, mature greenery, a shed, and an oversized single-car garage measuring 17' x 24'. The garage is fully insulated, gas heat, includes workbenches with stainless steel countertops and ample storage. This location is unbeatable, just steps from a brand-new all-inclusive park, Co-op grocery store, a K-8 school, skating rinks, an outdoor pool, and much more. (id:41462)
4 Bedroom
2 Bathroom
1,196 ft2
RE/MAX Of Swift Current




