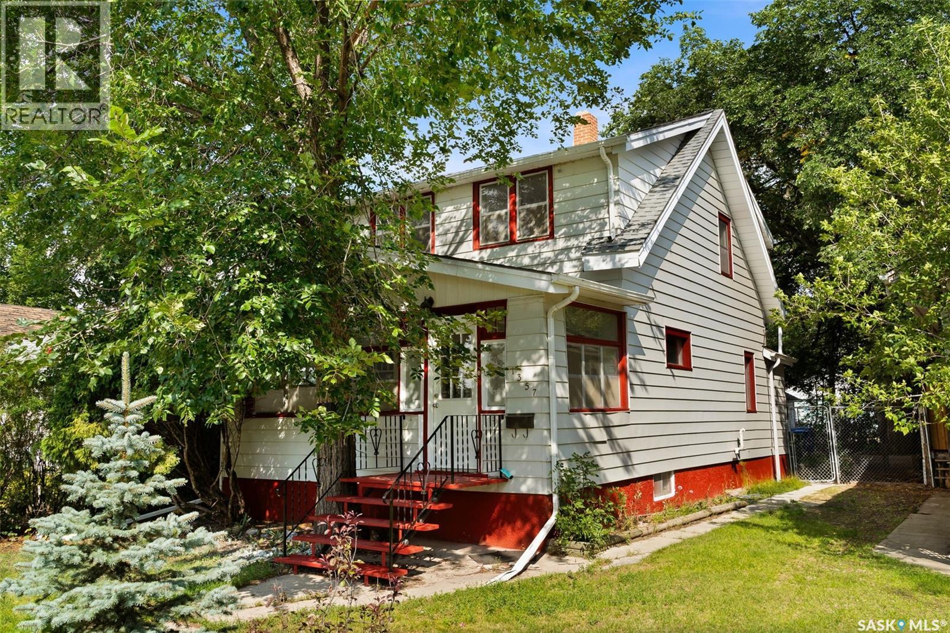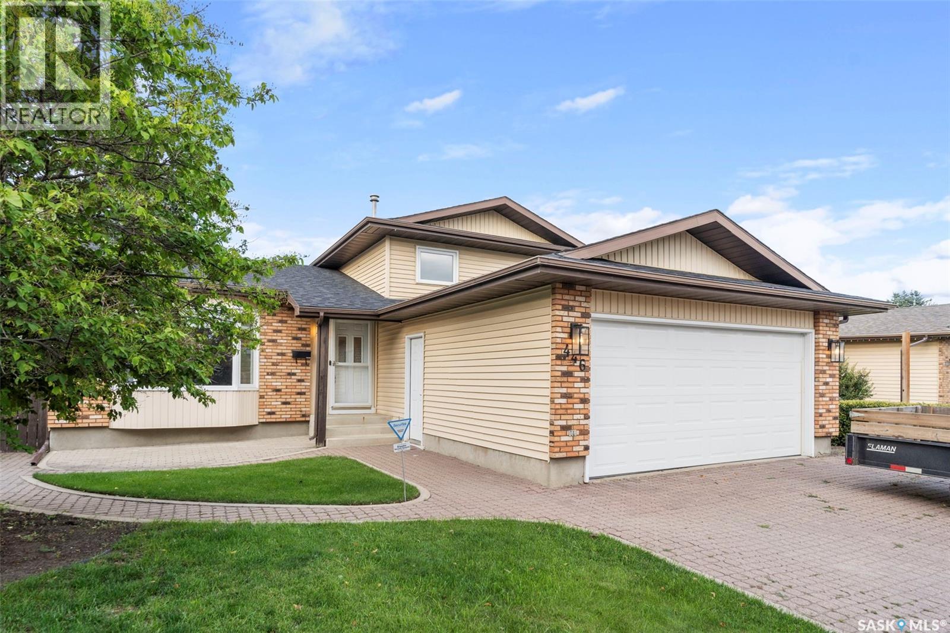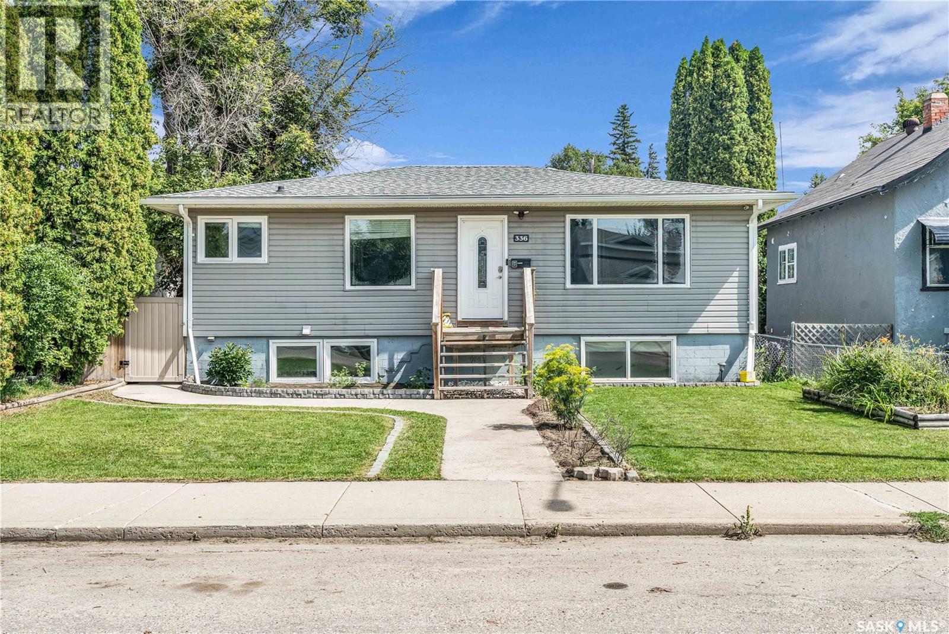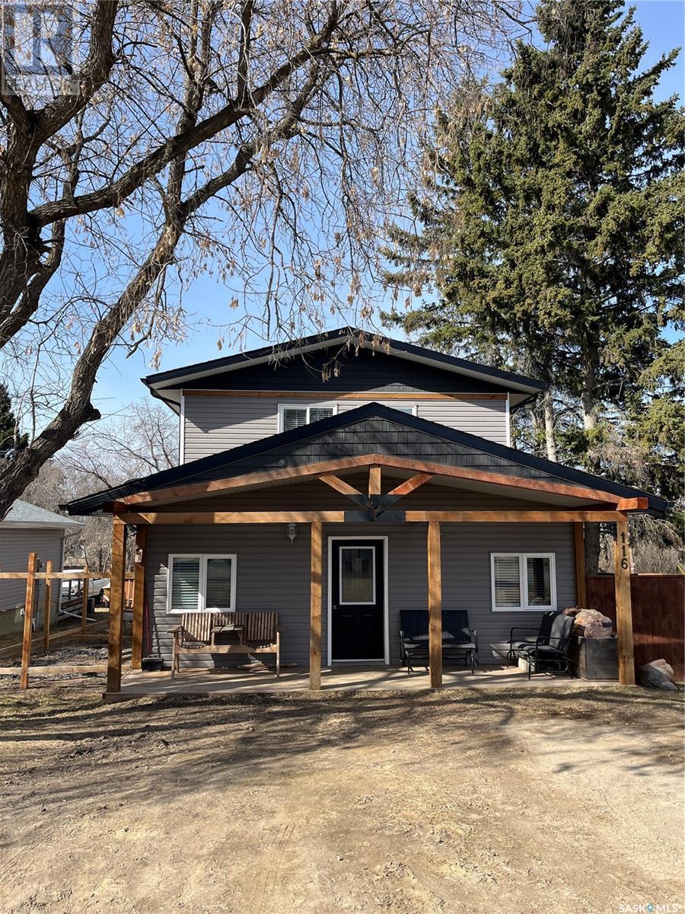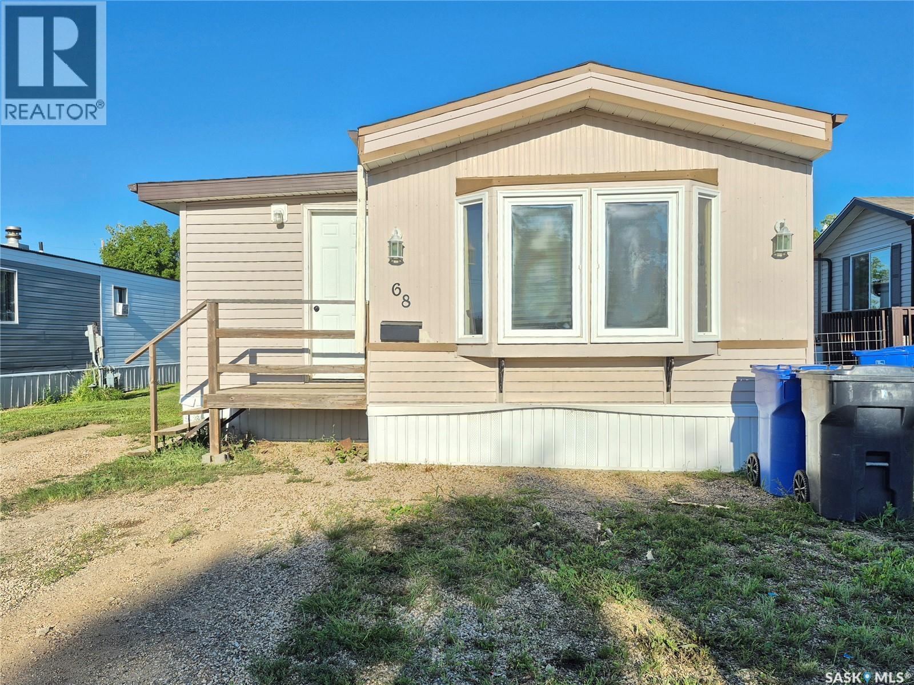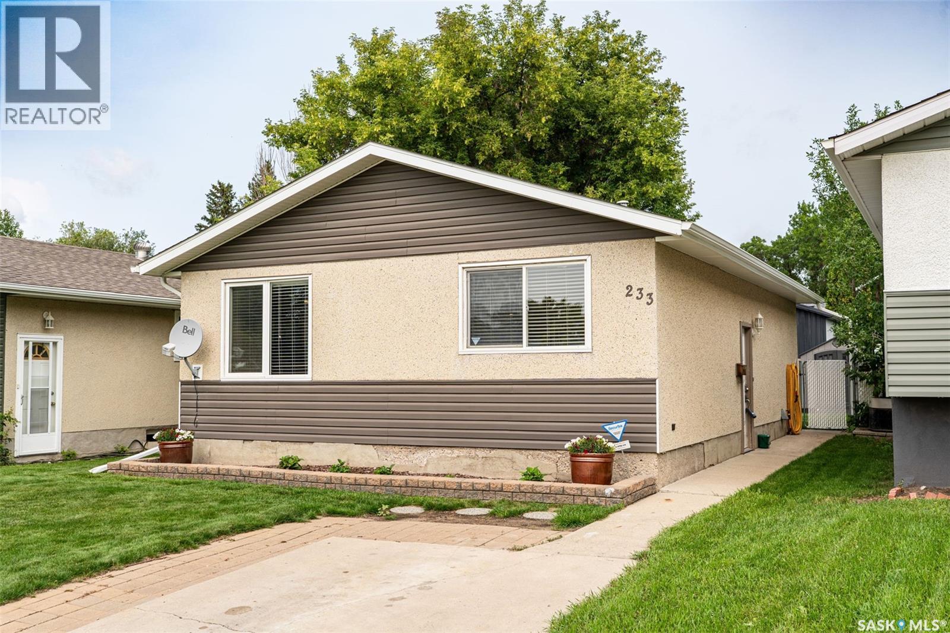Property Type
Gonsch Acreage
Longlaketon Rm No. 219, Saskatchewan
Taste the country sunshine this Saskatoon orchid offers within this beautiful 10-acre acreage, featuring a bungalow with 3 bedrooms, 2.5 bathrooms, bonus room, full basement, attached single and detached double garages, and various outbuildings. Conveniently adjacent to Highway 20, Seller states the RM provides rapid efficient snow removal services during winter. The property also includes a 60 x 100 ft garden area, a place to grow a variety and an abundance of your favorite produce for garden enthusiasts. Recent improvements include new shingles, siding, upgraded windows, and cosmetic upgrades on the main floor and in the basement bedroom and bonus room. Additionally, a brand new pump and control box for the well have been installed, along with a recently replaced pressure tank, garage door, and remote opener. The house, constructed on a natural mound, Seller stated they have never experienced water issues in the basement, so never needed a sump pump. This supports the preserved wood basement walls when the site is well-drained. The home features a water softener and an RO system. Electric power is used for heating, water heating, and lighting across the property. Outdoor parking includes an RV space with a 30 amp plug. The well is housed in a smaller shop close to the house, while the septic system is a continuous discharge lagoon situated in a separate enclosed area away from the house. Included with the property are various equipment to assist in maintaining the acreage. Garbage disposal and recycling facilities are located seven minutes away in the Village of Silton. Strasbourg, a nearby community, provides numerous amenities, including a K-12 school, with available school bus transportation. The sellers report excellent cell service in this area. (id:41462)
3 Bedroom
3 Bathroom
1,028 ft2
Realty Executives Diversified Realty
100 Centre Street
Caronport, Saskatchewan
If you have been waiting for a great FAMILY home in Caronport, then here is one for you! This 4-level split is fully developed with 1276 sq ft on each level. You will be welcomed by the open Living/Dining/Kitchen area as you step in the door. The Kitchen is designed with an island for the pleasure of extra working counter space, and it also houses the stove. There is a full wall of pantry storage with ample space to house all those kitchen appliances, baking pans—you name it, there is ROOM! This home is designed with a main floor Laundry as well as a handy 2-piece bath. The second level features 3 bedrooms and 2 baths. The third level offers a sunny, bright, and open Games Room, plus a large bedroom AND a 3-piece bath. There is access to the attached Double Garage from the 3rd LEVEL as well. Journey on down to the 4th level, and you will love the warmth of a gas FIREPLACE in the Family Room, a mini bar with a sink, and plenty of counter space to prepare those movie night snacks. To complete this level, there is a spacious den and a walk-in storage room. The double attached garage is to be enjoyed, plus a large backyard where your children will have room to roam and have fun. AND A BIG BONUS—you are just a block away from the thriving Caronport Elementary School. Caronport offers High School, College, and Seminary, as well as great OPPORTUNITIES to develop your music and acting skills with programs offered. The Village of Caronport is just 15 minutes from our FRIENDLY CITY of MOOSE JAW. ALL OF THIS IS ONE PACKAGE—READY AND WAITING FOR YOU TO VIEW AND ENJOY! (id:41462)
4 Bedroom
4 Bathroom
1,276 ft2
RE/MAX Saskatoon
1357 Elphinstone Street
Regina, Saskatchewan
This inviting and well-kept 1¾ storey home offers the perfect blend of comfort, charm, and convenience. Ideally located directly across the street from a nearly brand-new school, near green spaces and bus stops. it’s an excellent choice for families or anyone looking for an affordable first home. Step inside to discover a bright and welcoming layout, thoughtfully maintained throughout. Take note of the 3 year oldnroof (shingles, boards, insulation), 10 year old high-efficiency furnace and AC, giving you peace of mind for years to come. Another unseen upgrade is the new sewer line and main stack. Basement is fully finished and appears to be solid. Outside, enjoy a fenced yard—perfect for kids, pets, or private outdoor gatherings. The spacious deck with a stylish pergola provides a great spot for relaxing or entertaining, rain or shine. A single detached garage adds both convenience and storage. Don’t miss your chance to own this move-in-ready home. Schedule your private showing today! (id:41462)
3 Bedroom
1 Bathroom
1,120 ft2
Century 21 Dome Realty Inc.
446 Peberdy Crescent
Saskatoon, Saskatchewan
Rare find in Saskatoon’s sought-after north end! This fully developed, turn-key family home offers space, comfort, and style throughout. Featuring newer flooring, paint, and trim, the home is move-in ready with nothing left to do. Enjoy two spacious living rooms—perfect for family gatherings and entertaining—including one with a cozy wood-burning fireplace. With 4 bedrooms and 3 bathrooms, there’s plenty of room for the whole family. Primary bedroom has a 3 piece ensuite. The double attached garage adds convenience and extra storage. A fantastic opportunity in a mature, established neighbourhood.... As per the Seller’s direction, all offers will be presented on 2025-08-20 at 3:30 PM (id:41462)
4 Bedroom
3 Bathroom
1,040 ft2
Barry Chilliak Realty Inc.
254 Beechmont Crescent
Saskatoon, Saskatchewan
Welcome to 254 Beechmont Crescent – a 1,262 sq ft Bungalow located in Briarwood! Stepping into your bright and open main floor living space, with vaulted ceilings, large front facing bay window, recessed lighting, gas fireplace and warm hardwood floors that lead into your kitchen. Kitchen containing an abundance of clean white cabinets, appliances including fridge, dishwasher, stove and microwave hood fan, a corner pantry and garden door access to your back deck. Your main floor primary bedroom features laminate flooring, and a 3-pc ensuite with glass sliding door shower. Two additional good-sized bedrooms plus a modern 4-pc bath with gold hardware complete your main floor. Coming to the basement, you are met with a spacious family room with carpet flooring, two bedrooms, a 4-pc bath and laundry with plenty of storage space. Your backyard offers a large deck, beautiful built-in stone firepit area, interlocking brick patio and green space making this the perfect yard for entertaining! Additional features include double attached garage, new interior paint, newer A/C (2022), newer hot water (2022) and is located conveniently close to parks, schools, and all amenities in Briarwood!... As per the Seller’s direction, all offers will be presented on 2025-08-23 at 12:00 PM (id:41462)
5 Bedroom
3 Bathroom
1,262 ft2
Derrick Stretch Realty Inc.
317 410 Ledingham Way
Saskatoon, Saskatchewan
Welcome to this beautifully designed townhouse! This two-storey, fully finished home offers a bright and functional layout and an unbeatable location. Walking distance to parks, dog park, restaurants, 7-11, and everyday amenities. Just minutes from Circle Drive, Costco shopping center, golf course, etc. The main floor features an open-concept kitchen with quartz countertops and stainless steel appliances. Spacious dining area and living room with plenty of natural light and direct patio access. Also, a 2-pc powder room adds convenience for the guests. Upstairs offers a 4-pc bathroom and three comfortable bedrooms, including a spacious master bedroom with a walk-in closet and two decent-sized bedrooms. The finished basement boasts a large family room, ideal for media, play, or gatherings. Along with a 3-pc bathroom and the laundry room. Additional features: Central AC, Central Vac, humidifier, drinking water system, and new floor throughout the main floor. This townhouse has it all, a must-see. Call your REALTOR for showings. (id:41462)
3 Bedroom
3 Bathroom
1,244 ft2
Boyes Group Realty Inc.
336 X Avenue S
Saskatoon, Saskatchewan
This spacious and bright 1,064 sq. ft. raised bungalow offers a functional and inviting floor plan both upstairs and down. The main floor features three comfortable bedrooms, while the fully developed lower level includes a legal two-bedroom suite, providing an excellent mortgage helper or additional space for extended family. The backyard is designed for both relaxation and play featuring a fire pit area, plenty of room for children, a dog run and an oversized two car detached garage that is heated as well. Quiet neighborhood with good neighbors. Ideally located less than a block from W.P. Bate Elementary School, this home combines comfort, convenience, and income potential in a desirable location. (id:41462)
5 Bedroom
2 Bathroom
1,064 ft2
RE/MAX Saskatoon
116 2nd Avenue N
Big River, Saskatchewan
Welcome Home! Stunning updated, well cared for home in the town of Big River. Walk thru the front door to an amazing Mud Room office, 3 piece bathroom, and laundry room. The kitchen has lots of cupboards, storage, along with a bar top counter, great for having your lunch, or visiting with family and friends and prepping for meals. Enjoy the warm and inviting dinning and living room for relaxation around the beautiful wood stove. The 2nd floor offers 3 bedrooms,4 piece bathroom, the master bedroom offers a 3 piece bathroom, walk-in closet. Enjoy your coffee on the front covered deck, or the side deck. The yard offers partially fenced yard, garden space, storage sheds, fire pit area, and lots of room to build your own garage. Many upgrades to the home have been, furnace, water heater, patio doors, paint, wood stove, siding, roof, shingles, covered front deck, and fence.Don’t wait, call for a personal tour today. (id:41462)
3 Bedroom
3 Bathroom
1,728 ft2
RE/MAX P.a. Realty
68 106 1st Avenue Sw
Weyburn, Saskatchewan
Affordable and move in ready, this 3 bedroom, 1 bath mobile home in Weyburn with large porch addition is the perfect starter or investment property! Step inside to find newer flooring, giving the home a fresh and modern feel. The shingles (approx. 2 years old) and a newer water heater add extra peace of mind for years to come. The home comes fully equipped with fridge, stove, washer, dryer, and dishwasher, making it truly turnkey. Plus, enjoy central air for comfort all summer long. With its affordable price point and convenient updates, this property is a fantastic opportunity for first time buyers or those looking to add to their rental portfolio. Call for your viewing today! (id:41462)
3 Bedroom
1 Bathroom
952 ft2
Century 21 Hometown
334 Brighton Gate
Saskatoon, Saskatchewan
This contemporary 3-bed/3-bath + BONUS ROOM townhome is part of the Brighton Gate II collection of fine homes. The beautiful setting is steps from Prairie Lily Park, its trails and greenways, ideal for making the fullest of your morning walks or evening bike rides together. Brighton’s Core Park, playgrounds, festival sites and amphitheatre, and Market Square shopping and amenities are also within a 5min walk of your home, for easy coffee meet-ups, outside time with the kids (or grandkids), excellent dining, and every day essentials. The Brighton Gate II offers a pleasing mix of modern exterior mediums, including stone and composite siding, fully fenced south-backing yards, front attached garages, and a double boulevard. Inside, the home interior is highlighted by a variety of stand-out architectural and floor plan features, including lofted ceilings in the primary suite, a comfortable bonus room, a large front foyer, and a south-facing living area with wonderful lighting, an appealing fireplace feature wall, and a generous kitchen. The home has been beautifully styled beyond the builder specifications, including custom window coverings, feature wall details, and stunning lighting selections. The second level features 2 spacious bathrooms, including a primary suite, 3 bedrooms with generous storage, and added enjoyment of the bonus room - great for winding down the day with a movie night, a studio or exercise area, or play room for the kids. The home plan also offers the possibility for shaping a brightly finished basement space, with a full lower level equipped with roughed-in plumbing and a large family area and a third bedroom. Other notable features include a full appliance package, custom window coverings, central air, quartz countertops, and upgraded flooring selections. Brighton Gate II condo fees include water utilities, common insurance and exterior building maintenance. Pets ALLOWED with restrictions. This beautiful home is offered at just $449,900. (id:41462)
3 Bedroom
3 Bathroom
1,526 ft2
Derrick Stretch Realty Inc.
895 Willow Avenue
Moose Jaw, Saskatchewan
PRICE REDUCED on this FANTASTIC RENOVATED HOME - Totally Redone from Top to Bottom including New SEWER and WATER Lines.... Open Floor Plan. Gorgeous kitchen, 2 large bedrooms, new bathrooms and a finished basement. Updates include shingles, siding, soffits, facia, extra blown in insulation in attic, spray foam in basement, all new windows, lighting, custom kitchen cabinets with soft closure and Quartz countertops, 2 lazy susans, stainless appliances including built in dishwasher, patio doors to deck, luxury vinyl plank flooring in living room, dining, kitchen and bathrooms, new carpet in bedrooms and family room, new Hi-eff furnace and water heater and new central air. Basement developed with family room, laundry/utility room and 2pce bathroom. Decks on front and back, fully fenced yard and a 20x21 garage. WHAT ARE YOU WAITING FOR - CALL A REALTOR TODAY TO VIEW ..... (id:41462)
2 Bedroom
2 Bathroom
1,112 ft2
RE/MAX Of Moose Jaw
233 Boychuk Drive
Saskatoon, Saskatchewan
Fantastic starter home in desirable East College Park! This well-maintained property features 3 bedrooms and 1 full bathroom, offering a great layout for first-time buyers or young families. The bright and functional main floor provides comfortable living space, while the basement is open for development—perfect for adding your personal touch and increasing future value. Located close to the park, schools, and amenities, this is an excellent opportunity to get into a great neighbourhood at an affordable price. Don’t miss it!... As per the Seller’s direction, all offers will be presented on 2025-08-19 at 7:00 PM (id:41462)
3 Bedroom
1 Bathroom
864 ft2
Barry Chilliak Realty Inc.





