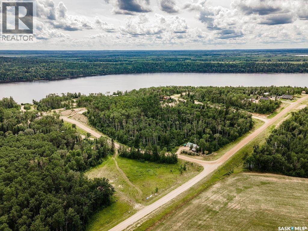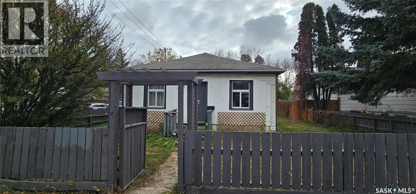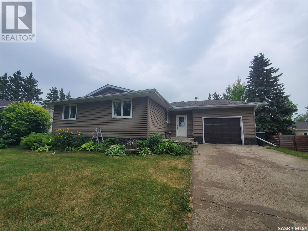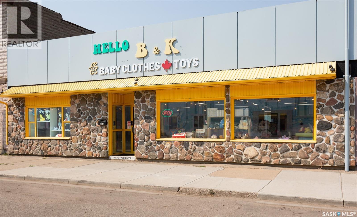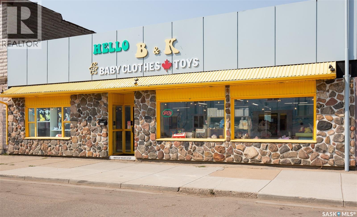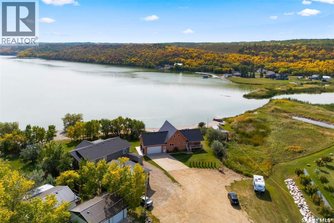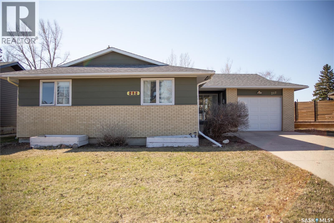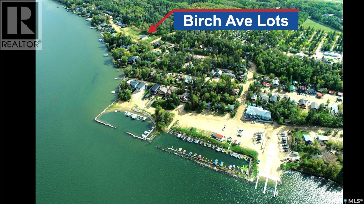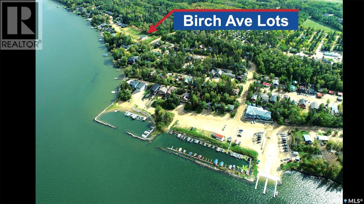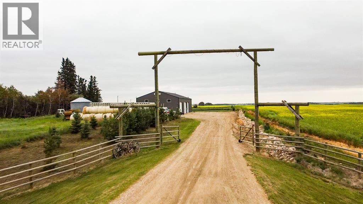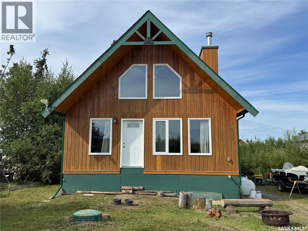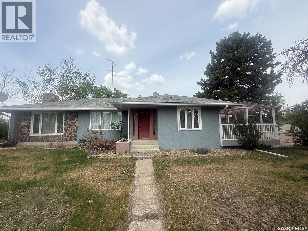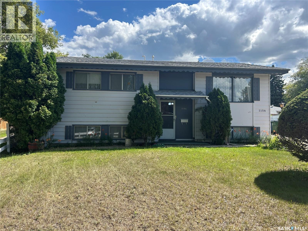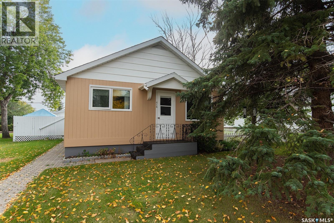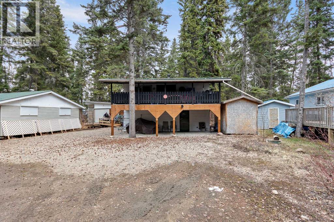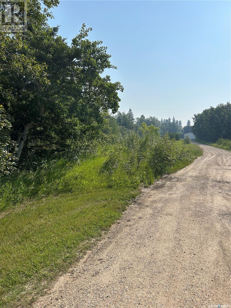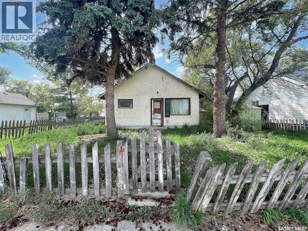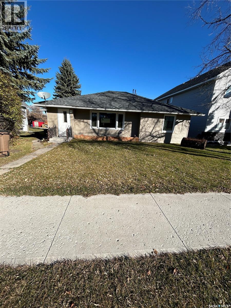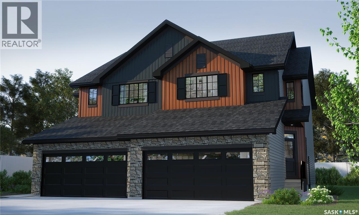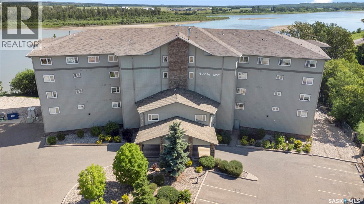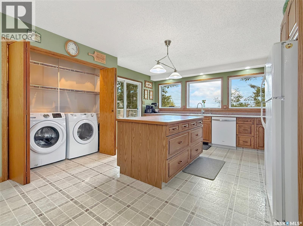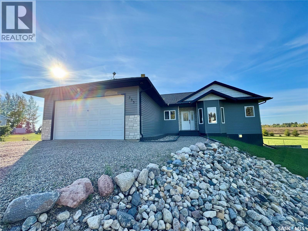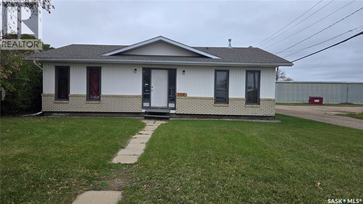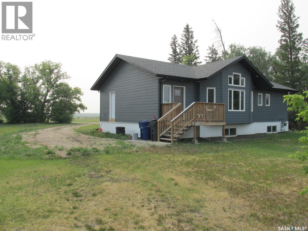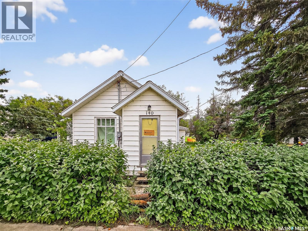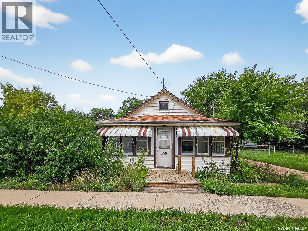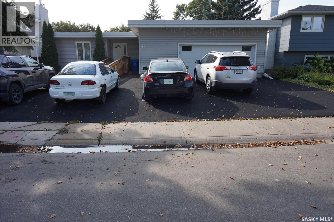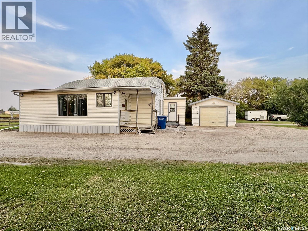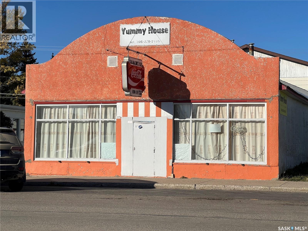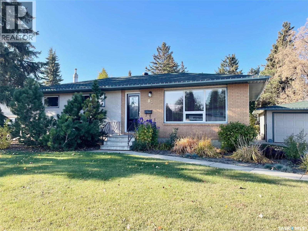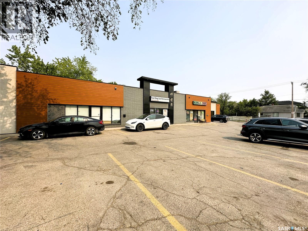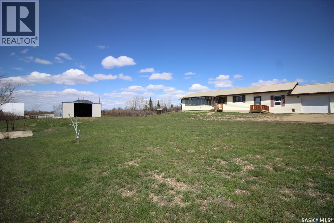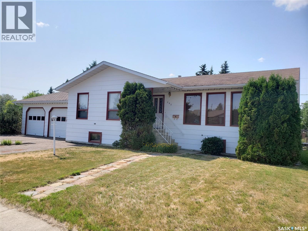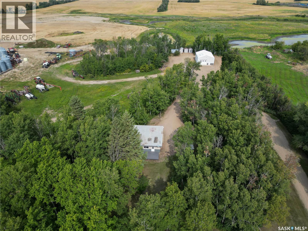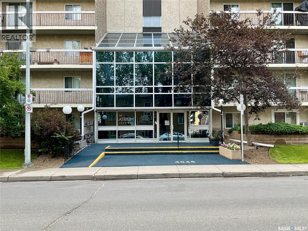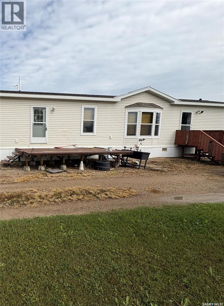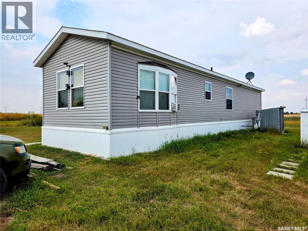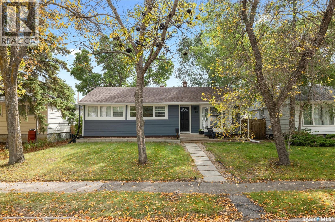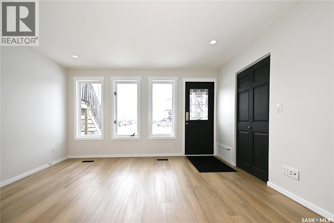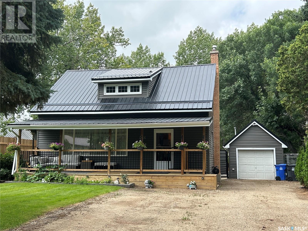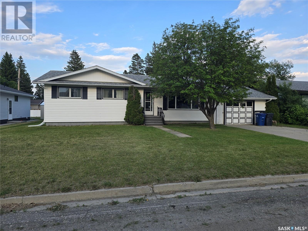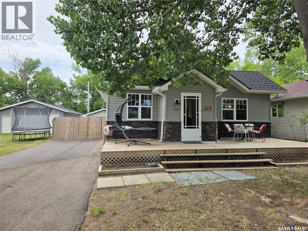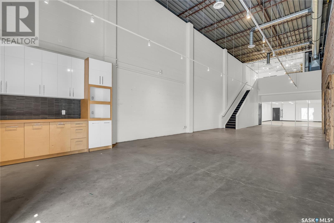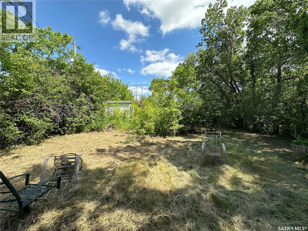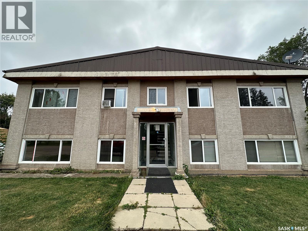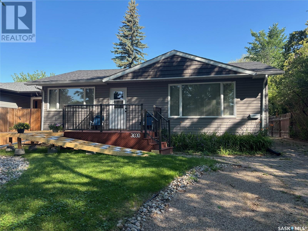Property Type
18 Tranquility Hill
Big River Rm No. 555, Saskatchewan
Find your piece of paradise at The Shores on Cowan! This beautiful lot is ready for your vacation cottage or permanent dream home! All lots have electricity and telephone service to the property line. 15ft tree buffer between each lot ensures privacy. Shores on Cowan is a year-round developement that offers all seasons recreation from fishing and boating in the summer to snowmobiling or cross country skiing on numerous man-made trails all winter long. Shores On Cowan, Cowan Lake is the perfect place for people who love the tranquility of nature and the great outdoors. Nestled in a richly diverse ecosystem where rolling parkland transforms to a majestic boreal forest; a cottage at Shores On Cowan is sure to provide you with year-round enjoyment and relaxation. Cowan Lake and Area is the ideal location for naturalists and outdoor sporting enthusiasts. This area is abundant with recreational waterways (creeks, rivers, ponds, lakes), numerous trails, and guided experiences. The town of Big River is only 15 km away from Shores On Cowan and is easily accessible by boat or by road. Within this quaint community, you will find everything from grocery stores to golf courses. Whether you’re interested in a retirement property or a recreational paradise, Shores On Cowan has something for everyone! 0% Financing available for a limited time! (id:41462)
Boyes Group Realty Inc.
1901 20th Street W
Saskatoon, Saskatchewan
?? Great Investment or Starter Home Opportunity! Looking for a starter home, a renovation project, or simply an addition to your investment portfolio? This property is for you! Situated on a spacious 50-foot lot, this home offers excellent potential in a prime location — just steps from St. Paul’s Hospital, the new Urgent Care Centre, and Saskatoon’s downtown district. Enjoy the convenience of being close to schools, parks, and all major amenities. Featuring an updated furnace and water heater, this home provides a solid foundation for your ideas — whether you’re looking to move in, renovate, or redevelop. Don’t miss this fantastic opportunity to invest in one of Saskatoon’s developed areas! (id:41462)
3 Bedroom
1 Bathroom
950 ft2
Realty Executives Saskatoon
492 Stewart Street
Kamsack, Saskatchewan
Welcome to 492 Stewart Street in Kamsack—a home that checks all the boxes, in a location that’s hard to beat! Ideally situated just steps from the hospital, medical clinic, high school, and ballfields, with a park area right behind the house for that extra touch of green space.. Inside, the main floor features 3 bedrooms and 2 bathrooms, along with a stunning custom kitchen (renovated in 2018) complete with granite countertops, custom cabinets, and modern appliances. Downstairs, the fully finished basement offers a spacious rec room with a built-in bar, an additional bedroom and bathroom, plus a laundry room and storage. Cozy up to the wood-burning fireplace in the living room, and stay cool in the summer with central air conditioning. The attached single garage adds everyday convenience, but the true standout is the 28’ x 32’ heated shop with 11.5-foot walls and alley access. With upgraded 1.5” Styrofoam insulation for added energy efficiency, this move-in-ready home is built for year-round comfort. Call today to book your private showing! (id:41462)
4 Bedroom
3 Bathroom
1,168 ft2
Royal LePage Next Level
434 Athabasca Street E
Moose Jaw, Saskatchewan
Welcome to this 2,842 sq. ft. commercial building! This bright and versatile space features large front windows that fill the open retail/commercial area with natural light. The layout includes a private office, separate men’s and women’s washrooms, and a functional kitchen area at the back. Ample parking is available in the rear for staff and customers. Whether you’re looking for the perfect location for your own business or seeking a smart investment opportunity, this property offers exceptional potential and flexibility. (id:41462)
2,842 ft2
Realty Executives Mj
434 Athabasca Street E
Moose Jaw, Saskatchewan
Welcome to this 2,842 sq. ft. commercial building! This bright and versatile space features large front windows that fill the open retail/commercial area with natural light. The layout includes a private office, separate men’s and women’s washrooms, and a functional kitchen area at the back. Ample parking is available in the rear for staff and customers. Whether you’re looking for the perfect location for your own business or seeking a smart investment opportunity, this property offers exceptional potential and flexibility. (id:41462)
2,842 ft2
Realty Executives Mj
127 Hastings Crescent
Regina, Saskatchewan
This updated split level home has a great location in Normanview West. This lovely family home features 3 good sized bedrooms on one level along with the family bathroom and half bath off the master bedroom. The living room and dining room boost 2 large, updated windows that flood the rooms with natural light. The kitchen has updated white cabinets and includes a newer stainless steel appliance package. Down to the 3rd level you’ll find a big family room with cozy carpet and a large window that provides the option of 4th bedroom. The washer and dryer are located in the utility room on this level and are included. The large deck right off the entrance offers lots space for private outdoor entertaining. The good sized lot backs open space with alleys on two sides of the fully fenced yard with a big gate providing access for additional parking or an RV. There is an oversized shed in the back and a convenient dog run right off the side door. This family home is freshly painted and has updated vinyl plank flooring throughout the 2 levels and lovely updated bathrooms. The shingles, fascia, soffits & eaves were done in 2017 and the furnace & central AC new in 2022. There are tons of updates here so don’t miss this one! Call for a viewing today! City of Regina records show 1638 sqft on 3 levels. (id:41462)
3 Bedroom
2 Bathroom
1,638 ft2
Century 21 Dome Realty Inc.
30 Larocque Estates
Katepwa Beach, Saskatchewan
RARE--Katepwa Lake Beachfront Home – Over 200' of Pristine Sandy Frontage!! Discover a once-in-a-lifetime opportunity to own a truly rare piece of paradise on Katepwa Lake. Set on a beautifully manicured 0.38-acre lot this one-owner home offers exceptional privacy and serenity, bordered by crown land for a tranquil feel. Built in 2005, the home has been lovingly maintained and thoughtfully designed for year-round comfort and functionality. As you step inside, you're greeted by an open-concept living space highlighted by a stunning wall of windows that frame breathtaking, unobstructed lake views. The dining room extends seamlessly onto a spacious lakefront deck, expanding your seasonal living space and creating the perfect place to relax or entertain. The main floor features a well-appointed primary bedroom, main floor laundry, and a tidy, functional kitchen complete with a walk-in pantry and adjacent dining area. Storage is abundant, and every detail has been carefully considered for practical, everyday living. Upstairs, you'll find a second bedroom, a half bath, and a flexible loft space that easily serves as a third bedroom or cozy lounge/office space. Outside, enjoy the immaculately maintained grounds, a heated 24' x 24' garage, and two storage sheds—everything you need to embrace the lakefront lifestyle with ease. This property is a rare gem on Katepwa Lake, offering unmatched beachfront, privacy, and natural beauty. A true legacy property that must be seen to be appreciated. Call your favorite local agent today. (id:41462)
2 Bedroom
3 Bathroom
1,398 ft2
Authentic Realty Inc.
217 10th Avenue W
Kindersley, Saskatchewan
Step inside this charming and beautifully updated bungalow that effortlessly blends comfort, style, and functionality. Featuring 3 spacious bedrooms and 2 full bathrooms, this home is ideal for those seeking a modern layout with timeless appeal. The open-concept main living area is flooded with natural light from large windows that create a warm and inviting atmosphere. You’ll love entertaining in the stunning updated kitchen, complete with sleek finishes, butcher block countertops, a pantry for extra storage, and patio doors that lead directly from the dining room to your backyard retreat. Step outside to the showstopper: a massive deck with a vine-covered pergola that offers shade, beauty, and privacy. Surrounded by mature trees and shrubs, RV Parking, fire pit area, this space is perfect for summer gatherings, peaceful mornings, or cozy evenings under the stars. A recent upgrade includes a professionally engineered and installed basement floor designed for long lasting quality, appeal and ready for your personal vision and future development. The main floor boasts newer flooring throughout, adding a fresh, cohesive feel. The primary bedroom includes its own 3-piece ensuite—your perfect sanctuary at the end of the day. Upgrades include newer paint, shingles, a high-efficiency water heater (2022), modern ceilings with recessed pot lights, and a newer sliding door to the deck. Perfectly situated in a family-friendly neighbourhood, you’re just minutes from schools, spray parks, the hospital, dining options, library, and all essential amenities. The basement is a blank canvas awaiting your personal touch. This home offers the best of indoor and outdoor living in an unbeatable location. Don’t miss your chance to make it yours! Book your showing today!!! (id:41462)
3 Bedroom
2 Bathroom
1,170 ft2
Exp Realty
Lot 23, Birch Avenue, Tobin Lake
Tobin Lake, Saskatchewan
Lake living can come true for you! Build your dream lake house on this lot at Birch Ave Lot 23 at Tobin Lake, SK with Easy access to world class fishing, minutes from the boat launch! Water at the curb. Power/natural gas/telephone on the street. The lot is on a slope, and the geotechnical study is available. Adjacent lot 24 (SK010166) is also for sale. NEW PRICE: $64,900 + GST each, or buy 2 lots for $99,900 + GST, firm! Does lake life sound appealing? Call today! (id:41462)
RE/MAX Blue Chip Realty
Lot 24, Birch Avenue, Tobin Lake
Tobin Lake, Saskatchewan
Lake living can come true for you! Build your dream lake house on this lot at Birch Ave Lot 24 at Tobin Lake, SK with Easy access to world class fishing, minutes from the boat launch! Water at the curb. Power/natural gas/telephone on the street. The lot is on a slope, and the geotechnical study is available. Adjacent lot 23 (SK010165) is also for sale. NEW PRICE: $64,900 + GST each, or buy 2 lots for $99,900 + GST, firm! Does lake life sound appealing? Call today! (id:41462)
RE/MAX Blue Chip Realty
Pt Se 28-50-27-W3
Rural, Saskatchewan
This is an excellent opportunity! You don't see a property like this, so close to town, come up very often! So here's your chance! Lloydminster school division, located only 8 minutes to the city on paved roads, this unique property has an 82x48 shop with living quarters attached! Do you own a few trucks and want to offer your drivers room and board as part of their compensation package? Or how about renting the massive nearly 4,000 square foot shop out and live for free and make money while doing it? The options are endless! Let's not forget to mention how amazing the attached home is! Open concept main floor with large kitchen with an abundance of storage and huge eat-up island. The living room is cozy and has garden doors leading to the private deck. On the main floor you'll also find laundry and a 3 piece bathroom. Upstairs the master bedroom is a retreat and features a 70 square foot walk-in closet and an ensuite with double sinks, vanity area and full tub/shower. Upstairs you'll also find another bedroom and den area that could be converted to another bedroom if needed. This remarkable property sits on over 18 acres with a new well, 250 spruce and pine tress planted and a lined rock drainage ditch to keep the yard dry. Fantastic curb appeal greets you with a big rail front entrance gate. This is a fantastic package that you don't want to miss out on! (id:41462)
2 Bedroom
2 Bathroom
1,840 ft2
RE/MAX Of Lloydminster
120 Nemeiben Road
Northern Admin District, Saskatchewan
Beautiful craftsmanship in this custom home at Nemeiben Lake! Only 20 mins north of La Ronge, you can drive right to your front door in this family-friendly recreational subdivision. The cabin exterior is complete with beautiful cedar siding, vinyl frame windows, and architectural shingles; it has loads of charm and curb appeal! The interior of this 2 bedroom + loft cottage is still under construction, but SO MUCH has already been completed & with only the best materials. The custom touches and craftsmanship are evident throughout with pine interior doors and gorgeous contrasting maple trim, a hand-scraped tree for the stairs railing, and pine feature walls in each room. The front wall of the vaulted living room is finished in pine tongue-in-groove and you can watch the flames dance in the cozy wood-burning fireplace. There is a nice sized dining area adjacent to the newly finished open concept kitchen, which features gorgeous painted oak cabinetry and a custom island. The main floor full bathroom is fully finished with lovely modern grey tile on the floor and the tub surround and with richly stained pine tongue-in-groove pine on the ceiling. There are 2 bedrooms on the main floor and both have windows looking out to the backyard. The master bedroom includes a nice sized closet with lovely pine double doors that match the rest of the interior doors in the house. The second bedroom has some of the mechanics in its closet, including the water heater and water pump. Up on the loft, there is a rough-in for a 2 piece bathroom and space for a 3rd bedroom and a sitting area. This lovely cottage is heated and fully insulated, so it could be a 4-season cabin or your year-round residence. There is a power hookup for a camper, if you want to host your guests in your driveway. Lots of trees on the lot to give privacy and a connection to nature in your yard. Nemeiben Lake offers world-class fishing and is just a stones throw from town, but feels a world away. (id:41462)
2 Bedroom
1 Bathroom
1,245 ft2
RE/MAX La Ronge Properties
304 Northern Meadows Crescent
Beaver River Rm No. 622, Saskatchewan
Welcome to Northern Meadows Golf Club subdivision, build your home here and begin living your best life! This gorgeous 9098 sq ft corner lot is located on the 18 hole champion golf course, this property is minutes from Goodsoil and 10 minutes to the beautiful Lac des Isles lake. This lot has natural gas, power, water at the street, as well as a tie in at the street for sewer as well, the 2 tank septic will be at the buyers expense then hooked into the public service to dispose of grey water. The city of Cold Lake is 45 minutes and the Meadow Lake provincial park is an adventurers playground also minutes away. (id:41462)
RE/MAX Of The Battlefords - Meadow Lake
Wills Acreage
Frontier, Saskatchewan
You have discovered the deal of a lifetime!! Located just 4km south of Frontier, SK, this luxurious home is waiting for you. Designed with a flair for style, you enter the home off of the curved paved drive into a large mud room, with lots of storage and a sink to wash up in. You come up to the heart of the home, the large country kitchen with a huge island, room for a dinette and patio doors to the deck. The kitchen has all the features with a built-in oven, microwave hood fan, glass top stove top, brand new built-in dishwasher and a full wall of pantry cabinets. A formal dining room has a huge window that looks out over the yard and the sunken living room is amazing. The focal point of the room is the gas fireplace and has a cabin-like feel with pine ceiling. A huge space with custom seating and room to talk and play. The main floor continues with two bedrooms and a full 4pc bath and the primary suite is a massive room with patio doors to the backyard, a full 4pc bath with extra storage. The lower level is fully developed with a family room, 3pc bath with easy care ceramic tile, a 4th bedroom, and a private office space. Lower level has been updated with new flooring and paint. Storage abounds in this home with a storage room in the basement and the massive amounts of closets throughout the home. An attached garage is heated with an overhead gas furnace, room for one car and a storage room for extras. The acreage features a second detached garage (14'x30") with concrete floor and overhead door. Two more garden sheds are available for storage and there is a full acre of trees, shrubs, garden beds, stone features and the quiet bliss of the country. Home is connected to municipal water supply from the town fo Frontier and has private septic. Seller has updated the home with a new furnace in 2025! (id:41462)
4 Bedroom
3 Bathroom
2,111 ft2
Access Real Estate Inc.
1156 Duffield Crescent
Moose Jaw, Saskatchewan
Great Location!! Bi Level on a large pie shaped lot with beautiful backyard. Nice kitchen & dining room with access to the screened in back deck. Hardwood flooring in the living room and 3 bedrooms upstairs and a 4pc bathroom. Family room in the basement is large and roomy. There is 1 bedroom downstairs and a 3pc bathroom. Utility room includes laundry and has an updated HE furnace and water heater. Large single car garage with 10 foot walls. There is a fully fenced, large pie shaped backyard - 31 ft along the front; 178 ft along the east side; 122 ft along west side and 114 along the back with a water fountain, nice decor with hedges, Saskatoon berry bushes and apple trees (id:41462)
4 Bedroom
2 Bathroom
956 ft2
Realty Executives Mj
414 3rd Street E
Wynyard, Saskatchewan
Welcome to this cozy and functional home ideally located just down the street from Wynyard Elementary School, the swimming pool, and only a couple blocks from downtown. The main floor features two bedrooms, a bright living room, and a functional kitchen, a spacious dining area and access to the back deck—perfect for morning coffee or summer BBQs. The basement includes a third bedroom, additional living room, and a 3-piece bathroom, offering great space for family or guests. Outside, enjoy a well-maintained backyard with planter boxes and mature trees. The single-car garage includes a workshop area, and there’s green space directly behind the property, offering privacy and a peaceful setting. This is a great opportunity to own a well-located home in the heart of Wynyard. (id:41462)
3 Bedroom
2 Bathroom
922 ft2
Exp Realty
109 Makwa Lake Indian Reserve 129b
Loon Lake, Saskatchewan
Nestled on a quiet street only steps from the Beach create the perfect getaway or investment property. Welcome to 109 Makwa Lake. Enjoy the privacy this cottage has to offer, its surrounded in trees creating a serene appeal. There is a firepit area and ample space to enjoy the lake life. The upper deck is covered and has been utilized as the main hang out with an outdoor kitchen. There is a spacious living room with a woodfireplace and vaulted ceilings. The master bedroom hosts an ensuite. The mainfloor features and spacious entry that flows into the kitchen and dining area. There is a laundry room and a full bathroom on the mainfloor. There is room for the entire family with another four bedrooms on the mainfloor. Dont miss out on the opportunity to own a piece of paradise with this three season cabin. (id:41462)
5 Bedroom
2 Bathroom
1,566 ft2
Exp Realty (Lloyd)
Osberg
Kelvington, Saskatchewan
Vacant commercial lot ready for development along Hwy 38 running through Kelvington. This is a high traffic highway with good visibility for a business. It was used as a mobile home park several years back , so water, sewer, natural gas and power could be reconnected. Kelvington is a vibrant farming based community 2.5 hours from Saskatoon and Regina, 2 hours from Yorkton, . This community has a fantastic golf course, Hospital, all necessary amenities, close to lakes, snow mobile trials and abundant hunting. (id:41462)
Boyes Group Realty Inc.
34 14th Avenue Se
Swift Current, Saskatchewan
Introducing 34 14th Ave SE, now available for those seeking a serene retreat in a charming south side community! This property boasts a mature lot that offers ample space to embrace the tranquility of nature. Located right next to a peaceful creek, it's perfect for fishing or simply enjoying the calming sounds of water. Take advantage of the nearby walking paths that meander through the lush surroundings, allowing for leisurely strolls or invigorating jogs in a picturesque setting. The vibrant southside park is just a stone's throw away, featuring tennis courts, a running track, an ice cream shop, a spray park, and more, ensuring endless opportunities for recreation and relaxation. Don’t miss the chance to discover the potential of this unique lot in a prime location. Contact today for more information or to schedule your personal viewing! (id:41462)
672 ft2
RE/MAX Of Swift Current
112 2nd Avenue W
Kelvington, Saskatchewan
Welcome to this centrally located three bedroom bungalow that has been in owned by the same family since it was built. This original homeowner had a very forward thinking mind when it came to designing this home. Some of the big ticket items have been updated include shingles, siding, triple pane windows and HE furnace. SAMA states house is 1273, Sq ft but measures out at 1370 Sq FT. The interior has a good size kitchen/ding area, very generous living room and three good size bedrooms. This home is ideal for a first time homeowner or savvy investor seeking a great opportunity. Step out the back door to lovely covered deck, a good size two car garage with openers, shed and surrounded by lots of matures trees. Ideally located just steps to grocery store, post office, and school. Don't miss a chance to make this home yours. (id:41462)
3 Bedroom
1 Bathroom
1,273 ft2
Boyes Group Realty Inc.
4768 Ferndale Crescent
Regina, Saskatchewan
With its bold lines and creative energy, the Landon Duplex in Loft Living delivers 1,581 sq. ft. of industrial-inspired living, designed for those who live boldly but want a soft place to land. Please note: This home is currently under construction, and the images provided are for illustrative purposes only. Artist renderings are conceptual and may be modified without prior notice. We cannot guarantee that the facilities or features depicted in the show home or marketing materials will be ultimately built, or if constructed, that they will match exactly in terms of type, size, or specification. Dimensions are approximations and final dimensions are likely to change. Windows, exterior details, and elevations shown may also be subject to change. The open main floor brings together sleek finishes like quartz countertops with smart design touches like the walk-through pantry, creating a space that works as hard as you do. Upstairs, the primary suite features a walk-in closet and ensuite, while the bonus room becomes your own personal studio, office, or lounge. Second-floor laundry keeps life organized. (id:41462)
3 Bedroom
3 Bathroom
1,671 ft2
Century 21 Dome Realty Inc.
103 1602 1st Street E
Prince Albert, Saskatchewan
Discover this stunning 1,705 square foot, 2-bedroom, 2-bathroom executive-style condo with breathtaking views of the North Saskatchewan River. The condo features a sprawling open floor plan, a large custom kitchen with soft-close cabinetry and stainless appliances, a formal dining area, and a massive living room with built-in shelving and a natural gas fireplace. You'll appreciate the in-unit storage, large laundry room, 1 surface, 1 underground parking stall, and an extra parkade storage room. Enjoy the panoramic waterfront views from the spacious deck. Recent upgrades since 2021 include new fixtures, custom molding, functional shelving in the laundry and storage areas, a barn door in the master bedroom, and fresh white paint throughout. Appliances included (id:41462)
2 Bedroom
2 Bathroom
1,705 ft2
Hansen Real Estate Inc.
345 Aspen Drive
Swift Current, Saskatchewan
Discover this meticulously maintained property with breathtaking views, owned and lovingly updated by the same owner for over 19 years. Upon entering, you're welcomed by a front living room leading to an expansive kitchen and dining area. This kitchen is a dream for bakers, with new windows framing the stunning city skyline. It boasts abundant quality cabinetry and an oversized island with Pull out drawers, perfect for storing even the largest baking collections. The L-shaped design offers ample workspace, complemented by main floor laundry hookups, a spacious dining area with a built-in desk, and a pantry. Step through the dining room doors onto a 16 x 18 ft deck, complete with a natural gas barbecue and updated railing, providing a perfect spot to enjoy the beautifully landscaped yard and 5 star city views. Adjacent sits the south facing living room boasting plenty of natural light! Down the hall, you'll find two generously sized bedrooms. The master bedroom features a two-piece ensuite. A four-piece bathroom completes this level. The basement extends the living space with a family room and two additional large bedrooms, all with oversized windows for abundant natural light. A utility room offers additional storage and features such as a water softener, central vacuum, and central air conditioning. Many windows have been upgraded to PVC, and a significant addition in 1988 includes a 20'6" by 22'8" insulated 2 car garage with direct home access. Located steps from walking paths and blocks from the creek, Chinook Golf Course, and walking distance to a K-8 school, skating rinks, outdoor pool, a grocery store, and numerous parks, this area is unparalleled. The garage comes equipped with a workbench and extra shelving. The property includes six off-street parking spaces, two on the front driveway with trailer parking availability, a second driveway in the back, freshly shingled, shed, and beautifully manicured yard. Call today to book your personal viewing! (id:41462)
4 Bedroom
3 Bathroom
1,156 ft2
RE/MAX Of Swift Current
233 Unity Street E
Albertville, Saskatchewan
Custom-Built Gem in the Heart of Albertville! This beautifully maintained 1,393 sqft, 5 bedroom + den, 3 bathroom home offers a fully developed layout with a bright walk-out basement. The main level boasts a wide open design featuring a spacious kitchen with stainless steel appliances, a massive dine-at island, and soaring vaulted ceilings. Timeless hardwood floors flow throughout, while two separate walkouts connect to the expansive south-facing deck. For convenience, there’s direct entry to the 21 x 22 heated attached garage. Downstairs, the home truly shines for entertaining, with a huge family/recreation room complete with a natural gas fireplace and bar area. The lower level also offers generous storage, a well-appointed laundry room, and large bedrooms. Outside, the property is wonderfully landscaped with ample parking for RVs, boats, and toys, and it backs onto a peaceful open field for added privacy and charm. (id:41462)
5 Bedroom
3 Bathroom
1,393 ft2
RE/MAX P.a. Realty
108 1st Street W
Carnduff, Saskatchewan
Looking for a great starter home or an investment property? This 1280 square foot home has two bedrooms with a possible conversion of a laundry room into a third bedroom. Enter from the front into a large living room that has entries to both bedrooms, the back foyer, and the spacious kitchen and dining room. Underground sprinklers in front yard. The back entrance is highlighted with a cute brick patio that is partially fenced for privacy. The over sized 20 x 30 detached , heated garage is a bonus for this property. Call for your private showing. (id:41462)
2 Bedroom
2 Bathroom
1,280 ft2
Performance Realty
660 Park Road
Zenon Park, Saskatchewan
Welcome to 660 Park Road, Zenon Park, SK! This 1393 sq ft home built in 2017 boasts 4 bedrooms (2 up/2 down), 2 bathrooms. It features a large entry, great open concept kitchen/dining-living area, with the nice kitchen island. Living room is complete with natural gas fireplace to enjoy. Primary bedroom has a 3-pc en-suite and a walk-in closet. Laundry is on the main floor and the home is designed in a way that you could build an attached garage with direct entry into the house. Downstairs there is a large family room, and the other 2 bedrooms. Basement was finished in 2022! In the basement there is a room that is roughed-in for a bathroom. This home is equipped with air exchanger! Located on a large corner lot (2 lots) totaling 0.63 acres! Well treed and has a garden! Make this your new home! (id:41462)
4 Bedroom
2 Bathroom
1,393 ft2
RE/MAX Blue Chip Realty
140 1st Avenue
Chaplin, Saskatchewan
If you are looking for easy living - this might be just the one for you! This charming bungalow is sitting on a large well treed lot that backs a green space. Boasting 2 beds and 1 bath as well as a double detached garage! Heading into the home you are greeted by a mudroom - perfect place to put your stuff when you get home! This leads into your galley style kitchen with ample countertop and space for a eat-in table. Off the back of the home we have 2 bedrooms as well as a 4 piece bath with laundry included - main floor laundry is sure to be a hit. Off the kitchen to the front we find a spacious living room. The large detached garage is 24'x26' and is sure to be every guys dream. Quick possession is available! Reach out today to book your showing! (id:41462)
2 Bedroom
1 Bathroom
736 ft2
Royal LePage Next Level
311 3rd Street
Chaplin, Saskatchewan
Looking for a slower pace of life? This could be the one! This bungalow is sitting on a double lot with mature trees providing lots of privacy! This home boasts over 1,000 sq.ft. with 2 beds and 1 bath. Coming in the front of the home you are greeted by a large sunroom - the perfect place for your morning coffee. Heading inside you are greeted by a huge living room with a space for a dining table. Next we find 2 good size bedrooms and a 4 piece bath. At the back of the home we find a large galley style kitchen with space for a breakfast table. Finally we find a mudroom with access to your 600 sq.ft. deck which is sure to be your favorite spot. The single car detached garage is 16'x22' and has an attached storage shed. Quick possession is available! Reach out today to book your showing! (id:41462)
2 Bedroom
1 Bathroom
1,060 ft2
Royal LePage Next Level
46 Rogers Place
Regina, Saskatchewan
Care home facility ready for new senior residence with eight bedrooms (six upstairs, two downstairs. Or home can be used as a daycare facility. Three Bathrooms, a sunroom, and there’s space galore for every need. Two large living rooms provide flexible gathering areas, and the main-floor laundry adds convenience. Step inside the large central courtyard, perfect for enjoying the sunlight, relaxing, or spending time with family while visiting your loved one. The home also features an attached double garage with direct entry, seven parking spaces, dual high-efficiency furnaces, an on-demand water heater, updated windows in key areas, laminate flooring, a Kitchen with an abundance of cabinets, a built-in oven and cooktop, and all appliances included. Enjoy two cozy electric fireplaces. The finished basement offers additional living space, perfect for a playroom, media room, or office. Albert Park advantages & Lifestyle Albert Park is one of Regina’s most established and sought-after neighbourhoods. Call now for your private viewing. (id:41462)
7 Bedroom
4 Bathroom
2,857 ft2
Sutton Group - Results Realty
98 4th Avenue
Humboldt, Saskatchewan
City Living with Country Privacy – 2 Acre Parcel in Humboldt (R4 Zoning) Rare opportunity to own a spacious 2-acre parcel within the City of Humboldt! Offering 132 feet of frontage and 535 feet of depth, this unique property combines the convenience of city services with the privacy and space of country living. The property features a 1,000 sq. ft. home with 3 bedrooms and a 4-piece bathroom, providing comfortable living space. A covered deck overlooks the sheltered, treed yard, while a circle drive and plenty of mature trees add to the park-like setting. Additional improvements include a 14 x 22 detached garage and a massive 70 x 30 Archrib Coverall building, ideal for storage, equipment, or workshop use. Sewer system is a private system - septic holding tank. Connected to city water, power, and natural gas, this parcel is zoned R4 – Residential Multi-Unit. This makes it an excellent choice for a new build or multi-family development, while still offering the option to enjoy it as a private residential property. Enjoy the best of both worlds – city amenities with country-style space and privacy. Call today to view! (id:41462)
2 Bedroom
1 Bathroom
1,000 ft2
Century 21 Fusion - Humboldt
123 Mcallister Avenue
Porcupine Plain, Saskatchewan
Tasty Garden Restaurant is located on (Main Street) McAllister Ave. In Porcupine Plain SK. 820 Sq. ft in dining area. 142 sq. ft in office area. 500 sq. ft in warehouse area. 1296 sq. ft. in living quarters 2nd floor. Kitchen has walk in cooler with shelves, flat top grill and stove, deep fryer, 2 Chinese wok. List of kitchen and equipment available. Dishwashing room separate from kitchen. 1 men's and 1 ladies bathroom, office has access to partial basement. Warehouse connects restaurant with garages and living quarters. Living quarters (1986) has kitchen, living room, sunroom, 3 large bedrooms , 2 baths. Garages have back alley access with concrete driveways. Great turnkey operation for the right buyer. (id:41462)
4,584 ft2
Royal LePage Hodgins Realty
84 Victor Place
Yorkton, Saskatchewan
Come and view this home that has good space inside and out! This house has been cared for by the same family for decades, and some important updates have been completed. It has a functional layout, with a formal dining room off the new updated kitchen with tile backsplash, appliances and moveable island. The kitchen window overlooks the beautifully landscaped back yard. The living room features hardwood flooring and large windows. Three good sized bedrooms and a full bathroom complete the level. The basement is complete with a huge family room with a wet bar, bedroom, 3pc bathroom, storage room and laundry room. Other updates include furnace, AC, hot water tank all done in 2024, triple pane main floor windows (2015), shingles on house and garage (2023). The yard is partially fenced and has a 20x24 car garage for all of your storage needs. The front and back yard have been meticulously cared for, and offer a ton of space. Make an appointment to see this home before it is sold! (id:41462)
4 Bedroom
2 Bathroom
1,144 ft2
Century 21 Able Realty
208 H Avenue N
Saskatoon, Saskatchewan
Long-Established & Popular Business for Sale! Rare opportunity to acquire Tsui King Lau, a well-known, fully licensed restaurant in Saskatoon with over 30 years of successful operation. Suitable for a wide range of cuisines – Indian, Filipino, Chinese, Western, Vietnamese, and more. New Kitchen Equipments in 2025; Extensive renovations completed in 2023–2024, including modern bar and wine display; Approx. 100 seats with loyal clientele (70% local, 30% Asian/Chinese); High-end commercial kitchen plus extra space for walk-in cooler or freezer ; Liquor license in place; potential to add VLTs for additional income ; Ample parking spaces; Approx. $5,500/month rent (includes occupancy costs) ; Business-only sale – no real estate included (id:41462)
L&t Realty Ltd.
223 2nd Street W
Climax, Saskatchewan
A huge lot with a home that has lots of potential, this is it! There is three large lots that have the possibility to be split into 3-6 separate lots creating a space to build a business or rent the space out for income on the side! The property has a beautiful 3 bedroom home with the potential to develop the basement for more. The big bonus is the 30’ x 40’ Quonset on the property. The sunroom greets you as you enter the home as a bight and sunny hangout space. The living room is large and open to the dining and kitchen. The dining room has some great built-ins and the kitchen is conveniently laid out. The laundry has dedicated space on the main floor just off the large mudroom. The mudroom has great storage and access to the double attached garage. Bedroom space is easy with the three bedrooms on the main and the primary having an attached 4pc bath. The basement is open and ready for development with some already started. This is a must see in Climax Sk. (id:41462)
3 Bedroom
2 Bathroom
1,400 ft2
Access Real Estate Inc.
205 2nd Street W
Wilkie, Saskatchewan
Located in the quiet community of Wilkie, just a short drive to North Battleford or Unity, this well-maintained home offers a functional layout and spacious living areas. The main floor features three bedrooms, including a 3-piece ensuite off the primary bedroom, as well as a full main bathroom. The large, bright kitchen and dining area provide access to the back deck and yard, ideal for outdoor living. A generous living room, main floor laundry, and a convenient mudroom that leads to the 28x29 attached garage add to the home's appeal. The lower level includes a 2-piece bathroom, a large family/rec room, a workshop in the utility area, and ample storage space. Situated on a double lot, the property also includes a garden area and a storage shed, making it an excellent option for those looking for space and comfort in a small-town setting. Recent upgrades include new shingles, new AC unit and exterior paint. Call today for your personal viewing! (id:41462)
3 Bedroom
3 Bathroom
1,368 ft2
Exp Realty
Lincoln Park Road Acreage
Prince Albert Rm No. 461, Saskatchewan
Acreage living just minutes from the city! This charming 1 bedroom, 1 bathroom bungalow offers 616 sq ft of cozy living space, set on a beautifully treed 7-acre parcel that provides ultimate privacy. Built in 1955, the home features laminate flooring throughout the main level, while the basement adds extra space with a comfortable living room, laundry/utility area, and plenty of storage. The property is a dream for hobbyists and tinkerers, boasting a show-stopping 30’ x 40’ heated shop, plus multiple sheds for all your projects and storage needs. Services include city water, an electric hot water heater, and an electric wall heater in the basement. Whether you’re looking for peace and quiet, room to grow, or the perfect workshop setup, this acreage delivers it all while keeping you just a short drive from city conveniences. (id:41462)
1 Bedroom
1 Bathroom
616 ft2
Coldwell Banker Signature
401 4045 Rae Street
Regina, Saskatchewan
Renovated and move in ready! Located in The Atrium at 4045 Rae St, this condo has seen significant recent updates including: New Carpet throughout, New Lino in the Kitchen/Dining Room/Bathroom, New bath-fitter Tub surround, New LED lighting in Kitchen/bedroom/dining room, New Stove, new Fridge, even the light switches and covers are new! Fantastic and convenient location close to Shopping, Dining, Doctors Offices, Movie Theateres, Schools, parks, the list goes on! If you are looking for a well priced, move in ready condo in one of Regina's most sought after locations, this is what you've been looking for! Schedule your private viewing today! (id:41462)
1 Bedroom
1 Bathroom
620 ft2
Century 21 Dome Realty Inc.
101 Montreal Street
Melville, Saskatchewan
Don’t miss this affordable and charming home! Built in 2012, this well-maintained mobile home offers 3 bedrooms, 2 bathrooms, and a bright, welcoming layout. The open-concept living space flows into a functional kitchen with plenty of storage and counter space. Enjoy the peace of owning your own lot! The primary bedroom includes an ensuite for extra comfort, while the other two bedrooms are perfect for family, guests, or a home office. Move-in ready and full of charm, this home is waiting for you! (id:41462)
3 Bedroom
2 Bathroom
1,216 ft2
Century 21 Able Realty
102 Herbert Street
Hawarden, Saskatchewan
Escape the city lights! Discover this exceptional property featuring a mobile home nestled on a generously-sized acreage within town boundaries. Perfectly positioned just an hour from Saskatoon via excellent highways, this well-maintained, manicured land offers ample space for expansion and development. The house has been an addition of a porch added on to it for more square footage and lots of extras including Reverse Osmosis for the town water for a nice extra! The property comes complete with equipment to ensure easy upkeep and landscaping of the yard. Ideal for those seeking the convenience of town services combined with the tranquility of rural living, this unique property is minutes from Lake Diefenbaker and Elbow, providing excellent recreational opportunities. Don’t miss this rare chance to own a spacious, versatile property with endless potential! (id:41462)
2 Bedroom
1 Bathroom
1,040 ft2
RE/MAX Shoreline Realty
3411 21st Avenue
Regina, Saskatchewan
This home is nestled in the highly sought-after Lakeview neighborhood, where comfort meets style in this stunning 3-bedroom residence. As you step inside, the warmth of original hardwood floors greets you in the spacious living room, which seamlessly flows into the dining area. Bathed in natural light from the large picture windows front and back, this space is ideal for family gatherings and entertaining friends. The updated kitchen is designed for both functionality and style. With modern finishes, ample counter space, and easy access to the dining area. You'll find three generously sized bedrooms (one with the option of main floor laundry) and a renovated 4 pc bath that completes the main floor. Descend to the updated basement, where a spacious family room awaits. Whether you envision a play area for children, a workout zone, or a cozy movie night retreat, this area accommodates all your leisure needs. The expansive mechanical and laundry area ensures plenty of additional storage or potential for further development. Step outside to discover a sprawling backyard that is an entertainer's dream! With a large deck for summer barbecues, a quaint patio area, a charming pergola, and a dedicated garden space, this outdoor oasis is perfect for family fun and relaxation. Plus, the new con 24x24 garage (built in 2023) offers ample space for vehicles and hobbies alike. Recent enhancements include new basement flooring (2019), fence (2020), sewer line (2021), and Hardy Board siding (2025). Don't miss out on the opportunity to call this beautiful home your own. (id:41462)
3 Bedroom
1 Bathroom
1,008 ft2
Century 21 Dome Realty Inc.
108 517 Albert Street
Estevan, Saskatchewan
Freshly and fully renovated, ground level 2 bedroom, 4 piece bathroom condo with everything you need. MOVE IN READY. All renos have been recently completed which includes but not limited to: paint throughout, vinyl plank throughout, with the exception of 2nd bedroom, trim, new LED lighting, spray textured ceiling, new four piece bathroom, new master bedroom window, updated furnace. Open concept entry, living room with wall mount for TV, eating area and kitchen with pantry. Stainless Steel kitchen appliances. Nice size primary bedroom with room for a king size bed. Second bedroom makes a great home office option and is also a generous size. Nice laundry area off the kitchen. The new bathroom has a cozy, deep tub. This unit is on the corner electrified parking right out front, and a patio area outside the front door. It also has an outside storage room. For affordable living and lifestyle in a fantastic location, this home is ideal. Condo fees include snow removal, lawn-care, external building maintenance, water/sewer and reserve fund. (id:41462)
2 Bedroom
1 Bathroom
837 ft2
RE/MAX Blue Chip Realty - Estevan
314 Antrim Street
North Portal, Saskatchewan
Charming Updated Home Backing Onto Park in North Portal. This beautifully maintained home is a true gem, perfectly situated on a spacious 50' x 120' lot that backs directly onto the park in the peaceful community of North Portal. With great curb appeal and a welcoming covered front deck, this property combines small-town charm with thoughtful updates throughout. Step inside to find a warm, inviting interior featuring ¾ inch oak flooring throughout most of the main and upper levels. The eat-in kitchen has oak cabinetry, a built-in microwave, portable dishwasher, full-sized fridge, and a full-sized freezer. A separate dining room offers flexibility — perfect for formal meals, a home office, or expanding the living room space. The living room is filled with natural light, thanks to large, picturesque windows that brighten the entire main floor. Upstairs, the primary bedroom easily accommodates a king-size bed with extra space for furnishings, while the second bedroom offers great size and ample storage. The bathroom has been tastefully updated, featuring heated tile flooring and a stylish tile surround that adds a vibrant touch. Downstairs, the basement currently houses the laundry and provides potential for future development — whether you need a rec room, gym, or more storage. Outdoors, you’ll appreciate the lush lawn, maintained by an underground sprinkler system, and a fully fenced backyard with two steel gates for added convenience. The heated garage is a fantastic bonus, especially in the winter months. Additional inclusions are a Nest security system and a Generac generator. Located just steps from a park and moments away from the International Golf Course, this home offers both tranquility and recreation. Don't miss your chance to own this move-in-ready home in a truly special location! (id:41462)
2 Bedroom
1 Bathroom
1,057 ft2
RE/MAX Blue Chip Realty - Estevan
212 8th Street E
Wynyard, Saskatchewan
Charming & Updated Family Home! This lovingly maintained home welcomes you with a cozy layout, featuring a bright sunroom spanning the length of the house, a spacious kitchen with ample storage, and fresh flooring throughout. The finished basement includes a large rec room, 4th bedroom, and 3pc bath. Outside, enjoy a nice large yard with apple trees, sheds, and natural greenery. Plus, central A/C and an attached garage add comfort and convenience. Move-in ready! (id:41462)
4 Bedroom
2 Bathroom
1,102 ft2
Century 21 Fusion
107 Mistusinne Crescent
Mistusinne, Saskatchewan
Charming Restored 4-Season Cabin – Move-In Ready with Extras! Welcome to this beautifully renovated 4-season cabin, thoughtfully updated into a functional and inviting space, perfect for lake life! The heart of the home is the stylish kitchen with stainless steel appliances, featuring new cupboards, sleek granite countertops, and an additional bank of cabinetry that doubles as a breakfast bar and convenient snack/beverage station—perfect for entertaining or serving guests in the backyard. The upgrades to the cabin include a very unique metal roofing with asphalt covering on the garage and cabin (2019), siding (2019), windows (2019), deck, insulation and new wiring! Step outside to enjoy the fully fenced and meticulously maintained backyard, complete with underground sprinklers for effortless care. There's plenty of space to relax, play, or host, and even room to park the included camper—ideal for extra guests or summer adventures! The garage adds even more versatility, with the partially insulated back portion which was previously a bunk room. If you are a golfer you will be so impressed with the location as when you finish a golf game you just pull off hole #9 and into your yard that backs that hole! Mistusinne has so much to offer with the paved streets, golf course, beautiful beaches on Lake Diefenbaker and only a few mins from Elbow. Elbow is a growing community that has a newly expanded Marina, 18 Hole Harbor Golf championship golf course, 24 hour access gym, library, conference area and so much more! Whether you're looking for a year-round residence or a stylish seasonal retreat, this turnkey property has everything you need to start making memories! Call us today! We have a video tour available! (id:41462)
2 Bedroom
1 Bathroom
817 ft2
RE/MAX Shoreline Realty
105 601 2nd Avenue N
Saskatoon, Saskatchewan
This stunning commercial space offers a rare blend of character, functionality, and modern design—perfect for a wide range of professional and creative businesses. With soaring ceilings reaching up to 21 feet, modern lighting, and a beautifully built-out interior, the space combines industrial charm with contemporary finishes. The main floor features a bright, open-concept bullpen area ideal for collaborative work, surrounded by well-kept flooring and striking concrete block and exposed brick walls that add texture and sophistication to the space. The additional 1,100 sq. ft. mezzanine hosts two private offices and a spacious boardroom, providing a quiet, professional environment above the dynamic main floor. Centrally located with excellent access, the property also offers ample on-site parking, ensuring convenience for staff and clients alike. Whether you’re looking to grow your team or create an inspiring work environment, this space delivers both form and function in one of the city's most accessible locations. (id:41462)
2,512 ft2
Century 21 Fusion
48 Helena Street
Prud'homme, Saskatchewan
This charming home is ideal for first-time buyers or those looking to downsize, featuring recent updates like a custom espresso kitchen with glass cabinet inserts, marble tile countertops and backsplashes, upgraded fixtures, laminate flooring, and a vaulted ceiling in the kitchen and dining area. The primary bedroom includes a walk-through closet, and you'll love the added bonus of a sunroom, covered walkway, and front veranda. Key updates include shingles, windows, and a back door (all in 2009), plus a coverall garage for extra storage. Situated on a double lot with 100 feet of frontage, this property offers room to expand or build — a rare opportunity with endless potential. (id:41462)
1 Bedroom
1 Bathroom
756 ft2
Real Broker Sk Ltd.
113 3rd Street E
St. Walburg, Saskatchewan
This fully rented 8-unit building in the growing town of St. Walburg is a cash-flowing opportunity you don’t want to miss. Featuring five 1-bedroom units currently renting at $800 and three 2-bedroom units at $900, there's already strong income in place — with room to increase rents over time. St. Walburg’s economy is driven by steady industries like mining, agriculture, and oil & gas, creating consistent demand for rentals and a reliable tenant pool. Vacancy? Not here. Demand is high, turnover is low, and the numbers just make sense. Whether you're looking to expand your portfolio or get into multifamily investing, this one checks all the boxes. Reach out now to run the numbers — and let’s talk about how this property can work for your investment goals. (id:41462)
Real Broker Sk Ltd.
3030 Whitmore Avenue
Regina, Saskatchewan
Remarkably Rare Find! This 10-bedroom bungalow nestled in the heart of Lakeview presents endless possibilities for a new homeowner or investor. This one-of-a-kind 2,300 sq ft bungalow offers an exceptional opportunity for someone seeking an abundance of space. With 10 bedrooms on the main level - 6 of which feature private half baths and come furnished with beds, TV's & mini fridges, this property is ideal for large families, multi-generational living, supported housing, or a unique investment venture. The main floor also includes a nice size family & dining area, fully updated 4-piece accessible bathroom, an additional half bath in the common area, and a refreshed kitchen. All with new flooring and paint throughout. The 2016 addition is built with ICF construction and brings modern upgrades including spray foam insulation, a plumbed-in fire sprinkler system and all bedrooms wired for SaskTel & Access. Recent mechanical updates include a new furnace and air exchanger (2023), updated wiring (2023), and roof (2017). The basement under the original home features a laundry room, a 3-piece bath, and two additional bonus rooms that could function as dens, guest rooms, office or flex space. This is a truly unique property that must be seen to be fully appreciated. Whether you're looking for space, flexibility, or a specialized living setup, this home delivers. Contact your realtor today for your private viewing. (id:41462)
10 Bedroom
9 Bathroom
2,324 ft2
Coldwell Banker Local Realty



