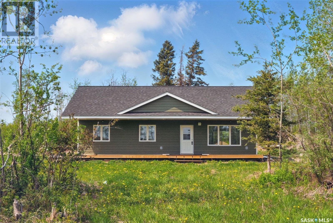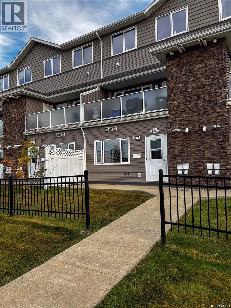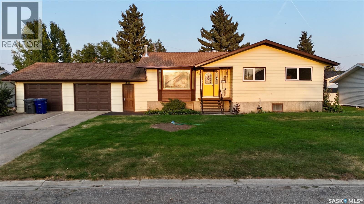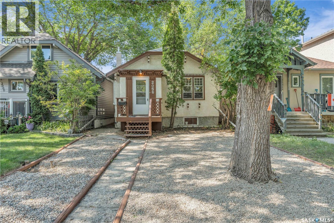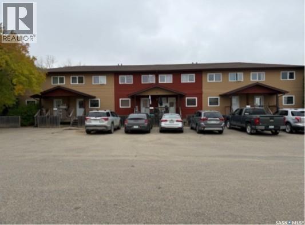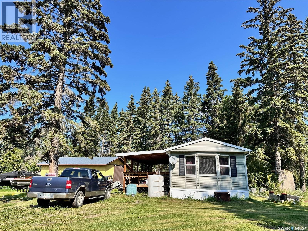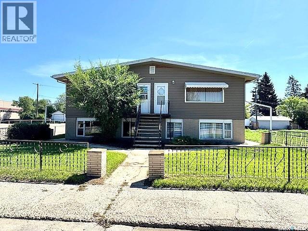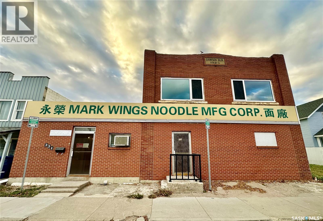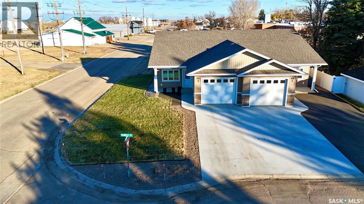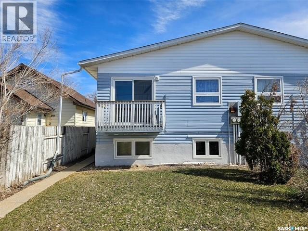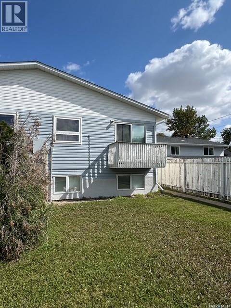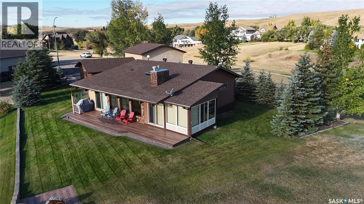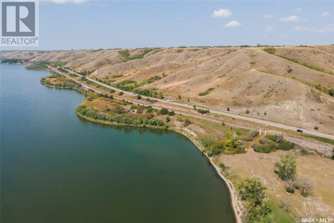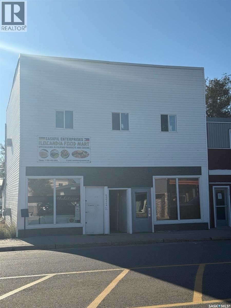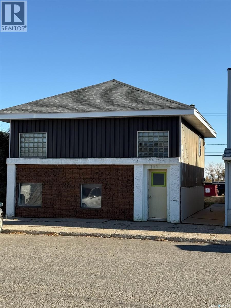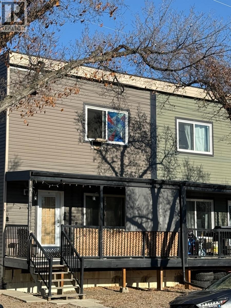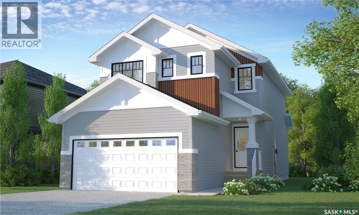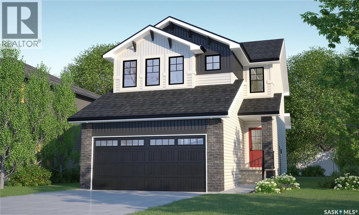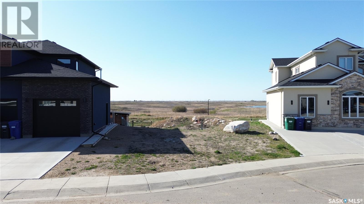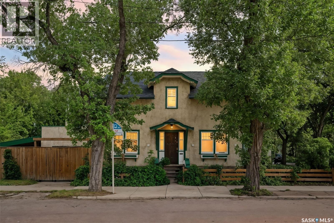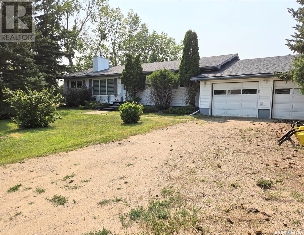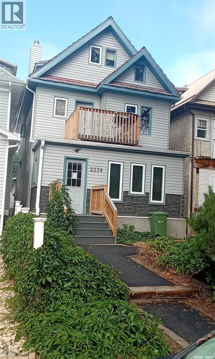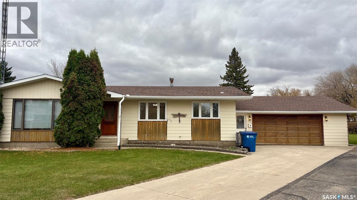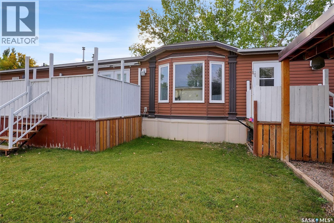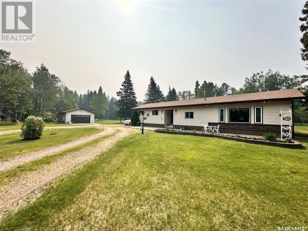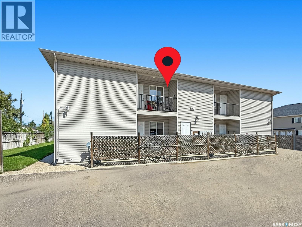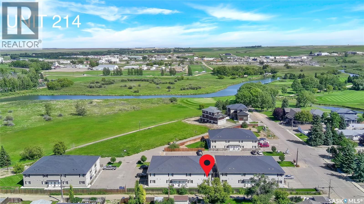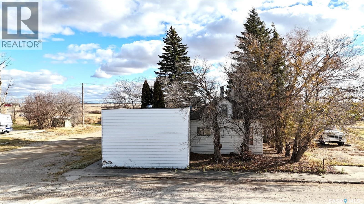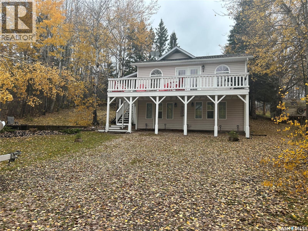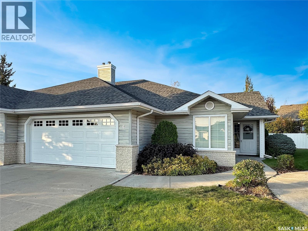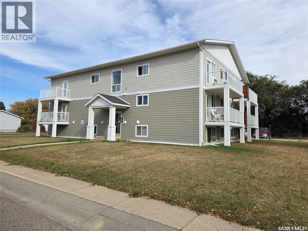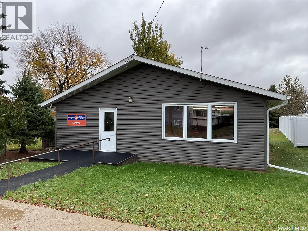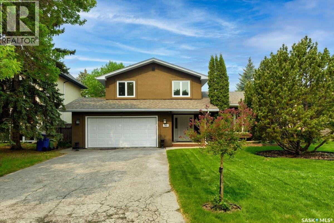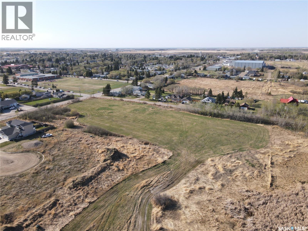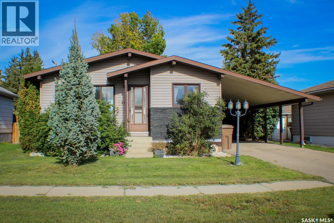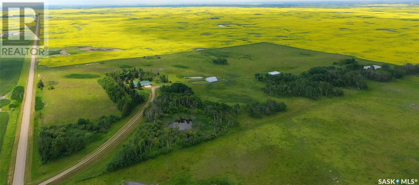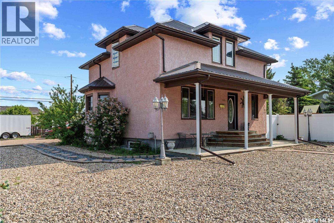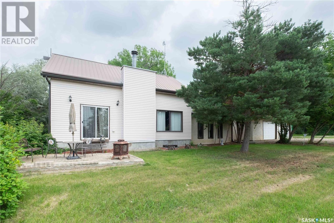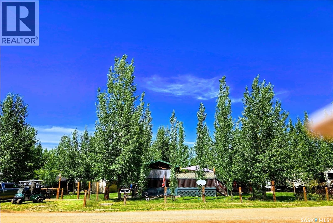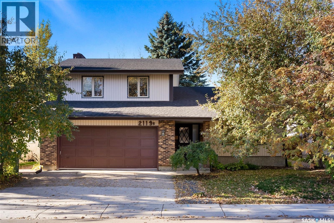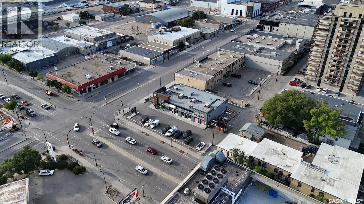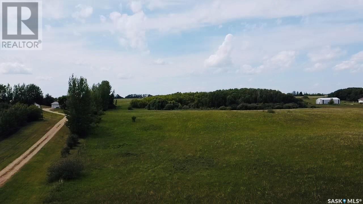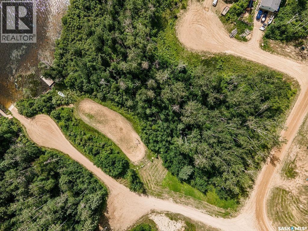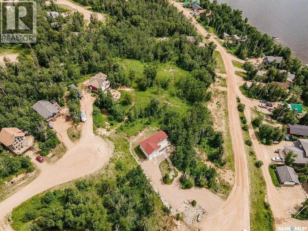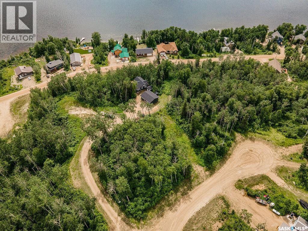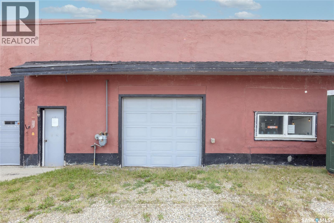Property Type
Christian Acreage 304 Railway Avenue
Meath Park, Saskatchewan
Brand new in 2024 and ready to impress—this 1,100 sq ft modern home is nestled on an extraordinary 72-acre property offering unmatched versatility, privacy, and potential. Overlooking your very own private pond, this 3-bedroom, 2-bath home features vaulted ceilings, an open-concept layout, granite countertops, and brand-new stainless steel appliances. Oh and luxurious in floor radiant heating throughout. Built with long-term ease in mind, the maintenance-free fibre cement board exterior ensures durability and timeless appeal. Surrounded by approx. 8 acres of mature trees, the home offers natural seclusion, while the remaining acres of hay land fronting Highway 120 provide endless opportunity—whether you're dreaming of a private equestrian retreat, a hobby farm, a recreational paradise, or development potential. Fully serviced with its own brand new well, septic, and power, this is truly a clean canvas to create your vision. Located just 25 minutes from the lake lifestyle of Candle Lake or the urban conveniences of Prince Albert, with a K–12 school steps away in Meath Park—this property balances peaceful rural living with exceptional access. A rare property where beauty, function, and possibility meet. (id:41462)
3 Bedroom
2 Bathroom
1,100 ft2
Exp Realty
803 1022 Hampton Circle
Saskatoon, Saskatchewan
Beautiful 2 bedroom, 1-level townhouse available in the vibrant Hampton Village area! Located across from St Lorenzo Ruiz Catholic school, and within walking distance to playgrounds, restaurants, stores, and gyms, everything you need is within a 5-10 minute walking/driving distance. Featuring a spacious living room and kitchen area, in-suite laundry, two spacious bedrooms, and low condo fees, this unit would make a perfect first-time home, downsize property, or an ideal investment for your future. Contact your favourite REALTOR® for a viewing today! (id:41462)
2 Bedroom
1 Bathroom
760 ft2
Century 21 Fusion
521 Hearn Street
Outlook, Saskatchewan
521 Hearn Street, Outlook, SK Welcome to this well-maintained 1,260 sq ft 1976 bungalow on a 100' × 120' lot with mature landscaping. The main floor offers 3 bedrooms (primary with 2-pc ensuite), a bright kitchen overlooking the backyard, main-floor laundry, and a spacious living room with a gas fireplace and custom built-ins in the living/dining areas. The finished lower level includes a 4th bedroom, large family room, and a workshop that could serve as a 5th bedroom, plus cold storage. Recent updates: new flooring in the basement bathroom, bedroom, and sewing room; new vanities in all bathrooms; new toilet and new ceiling tiles in the basement bathroom; and fresh paint on the lower level. Exterior highlights include aluminum siding with foam insulation, an enclosed back deck, and tree removals (front and one in back) to open the yard. Further upgrades: house shingles ~6 yrs, garage shingles ~10–12 yrs, central A/C (2022), LR/DR windows ~15 yrs (others ~20), furnace ~10+ yrs, HWT 2007. Extras: underground sprinklers, 28' × 32' oversized garage with workshop, and RV parking. Close to schools, daycare, rink, and the new pool; near the South Saskatchewan River and ~25 minutes to Lake Diefenbaker. Book your showing today! (id:41462)
4 Bedroom
3 Bathroom
1,260 ft2
Royal LePage Varsity
2056 Princess Street
Regina, Saskatchewan
Welcome to 2056 Princess St, located in the desirable Cathedral Area. This three-bedroom home combines classic charm with functional, modern living. The main floor features a spacious living room that flows into a large dining area, perfect for everyday living and entertaining. The bright kitchen offers plenty of natural light and practical workspace. Three main-floor bedrooms and a four-piece bathroom provide comfortable, flexible spaces for family life. The partially finished basement includes a family room, laundry, utility, and storage areas, adding convenience and additional living space. Outside, a large deck overlooks a garden area, offering a pleasant spot to relax or entertain. A single detached garage, along with an additional parking space, ensures practical parking and storage. recent updates include some flooring, paint, and replaced sewer line and lead water line. 2056 Princess St is a well-maintained home in a great location—don’t miss the opportunity to see it for yourself. (id:41462)
3 Bedroom
1 Bathroom
840 ft2
RE/MAX Crown Real Estate
7-8-14-15 Allan Bay
Yorkton, Saskatchewan
7,8,14,15 Allan Bay Twenty Four subject properties are registered as condominiums on ISC. All have the same corporate owner. This assists the process of purchasing and funding as a multi-family property. (id:41462)
Homelife Crawford Realty
103 5th Avenue
Chitek Lake, Saskatchewan
This property at Chitek Lake is your getaway to the best lake in the province! Fishing, boating, snowmobiling on forested trails - this can be your everyday in summer and winter. A modern, open floor plan in this newer home offers a comfortable place to unwind and enjoy the natural beauty of the neighbourhood in a friendly resort village. Just 15 minutes down the new highway 24 is Leoville, with a K-12 school, grocery store and recreation facilities. With two bedrooms, a large living room and a spacious kitchen/dining room indoors, you can also enjoy the large covered deck to stay cool in the shade! The pristine waters of Chitek Lake lie just steps from the yard, allowing many hours of enjoyment during the day and glorious sunsets in the evening. (id:41462)
2 Bedroom
1 Bathroom
896 ft2
RE/MAX Of The Battlefords
55 2nd Avenue Ne
Swift Current, Saskatchewan
This fully rented 5-plex is ideally situated just steps from Great Plains College and the conveniences of downtown Swift Current—making it a prime location for both student and long-term tenants. The building features: Two spacious 2-bedroom suites renting at $750 each. Two 1-bedroom suites renting at $600 and $650. One bachelor suite renting at $445. All suites are well-maintained, spacious, and include appliances. The property offers off-street parking, shared laundry facilities, updated vinyl siding, and newer shingles—reducing your maintenance headaches. Take advantage of Swift Current’s strong rental demand and let your investment work for you. With stable tenancy, a sought-after location, and income from Day One, this is a property worth adding to your portfolio. For more information call today (id:41462)
Royal LePage Formula 1
221 D Avenue S
Saskatoon, Saskatchewan
Turnkey business opportunity! This unique noodle manufacturing business, the only one of its kind in Saskatoon, serves customers across Western Canada. With decades of operation, it boasts a stable client base and strong community support. The commercial building offers 6,800 sq. ft., including retail storefront, office space, manufacturing workshop, and warehouse. Upstairs, you’ll find two newly renovated rental suites: Suite #1 features 2 bedrooms, kitchen, living room, and 4-piece bath, while Suite #2 includes 3 bedrooms, kitchen, living room, and 3-piece bath. Both suites have a separate side entrance. Additional storage is available in the basement, and recent upgrades include roof, PVC windows, and suite renovations. This business is easy to operate with strong cash flow. Sale includes the business, over 7000 sqft MX1-zoned land, commercial building, and all manufacturing equipment, including a walk-in cooler. Contact for more information. (id:41462)
6,800 ft2
Royal LePage Varsity
99a Semple Street
Outlook, Saskatchewan
MODERN 1/2 DUPLEX Living Near the River – 99A Semple St, Outlook, SK. Step into effortless, modern living with this 1,297 sq ft half duplex built in 2024 - just a short walk from the scenic South Saskatchewan River, Outlook Regional Park, golf course, hospital, downtown, and the seniors complex. Designed for comfort and convenience, this 2-bedroom, 2-bath home offers true single-level living with ZERO STAIRS - ideal for retirees or anyone wanting an easy, maintenance-free lifestyle. Enjoy 9-FOOT CEILINGS, durable vinyl plank flooring, and an OPEN-CONCEPT layout that blends a spacious living area with a stylish kitchen featuring CUSTOM CABINETRY and a LARGE ISLAND with seating for 4–6. The primary suite includes a generous closet and PRIVATE 3-PC ENSUITE. You’ll love the ON-DEMAND HOT WATER HEATER, spacious laundry room with bonus storage or workout space, and finished crawl space with concrete floor - perfect for seasonal items. Outside, everything’s already done for you: $15,000 worth of LANDSCAPING IS DONE, the backyard is FULLY FENCED, and the front and back patios are ready for you to relax and enjoy. Plus, there’s NO NEED TO APPLY FOR GST or PST REBATES - there’s NO TAX ON THIS SALE! An insulated and finished single-car attached garage, concrete driveway, and freshly laid sod make this home truly MOVE-IN READY. All that’s left for you to do is unpack and enjoy a LOW-MAINTENANCE lifestyle in this quiet riverside community. (id:41462)
2 Bedroom
2 Bathroom
1,253 ft2
Royal LePage Varsity
2 34 Central Avenue S
Swift Current, Saskatchewan
Welcome to #2 – 34 Central Avenue S, a bright and affordable 2 bedroom, 2 bathroom condo that’s perfect for a first-time home buyer looking to build equity rather than pay rent. The main floor features a spacious kitchen that flows into the living and dining area, complete with patio doors leading to a private balcony. You’ll also find a convenient bathroom with laundry on this level. The fully developed basement offers two bedrooms with large windows, providing plenty of natural light, plus a full bathroom and excellent storage space. Currently rented to excellent tenants at $1,000/month (plus tenants pay utilities), this condo also makes an attractive investment property. For an even greater opportunity, it can be purchased together with Unit #3 – 34 Central Avenue S, giving you a solid multi-unit investment in a convenient location. Whether you’re buying your first home or adding to your portfolio, this condo offers value, flexibility, and income potential. (id:41462)
2 Bedroom
2 Bathroom
480 ft2
Royal LePage Formula 1
3 34 Central Avenue S
Swift Current, Saskatchewan
Welcome to #3 – 34 Central Avenue S, a bright and affordable 2 bedroom, 2 bathroom condo that’s an excellent choice for a first-time home buyer or investor. The main floor offers a spacious kitchen that opens to the living and dining area, with patio doors leading to a private balcony. A convenient bathroom with laundry is also located on this level. Downstairs, the fully developed basement includes two bedrooms with large windows, bringing in plenty of natural light, plus a full bathroom and great storage. This unit is currently rented to reliable tenants at $975/month (plus tenants pay all utilities), making it a strong, turn-key investment. For an even greater opportunity, this condo can be purchased together with Unit #2 in the same building, offering multiple income-producing units under one roof. Located just a short walk to downtown Swift Current, this property is also only four blocks from a grocery store and surrounded by a welcoming neighborhood with two nearby parks—a convenient and enjoyable setting for both owners and tenants alike. Whether you’re looking to build equity as a homeowner or expand your portfolio as an investor, this condo delivers value, versatility, and income potential. (id:41462)
2 Bedroom
2 Bathroom
480 ft2
Royal LePage Formula 1
70 Cactus Drive
Saskatchewan Landing Prov Park, Saskatchewan
Private Lakeview Retreat – 70 Cactus Drive, Saskatchewan Landing. Tucked at the end of a quiet cul-de-sac in the welcoming community of Saskatchewan Landing, just 25 minutes north of Swift Current, this one-owner home offers a rare opportunity to own a thoughtfully designed lakeview retreat on an extra-large, private lot. Built in 1995, this 3-bedroom, 2-bathroom home was custom designed to maximize privacy and capture lake views from every window. The heart of the home is a stunning sunroom with floor-to-ceiling windows, a beautiful stone accent wall, and direct access to the lake-facing deck—perfect for relaxing or entertaining. Inside, you’ll find a bright, open layout with cathedral ceilings in the living room, hardwood floors, a newly renovated kitchen with island, two natural gas fireplaces, central air conditioning, and premium Hunter Douglas blinds throughout. Outside, enjoy a tranquil courtyard with a dining area and fire pit, underground sprinklers, additional storage in garden sheds, and an incredible heated 4-car garage with a mezzanine—ideal for hobbyists or storing lake toys. You’re just two minutes from the marina, 18 hole golf course with clubhouse, restaurant and moments away from some of the best fishing year round in Southwest Saskatchewan. This is lakeside living at its finest—comfort, quality, and natural beauty in every direction. For more information or to book your tour, call today! (id:41462)
3 Bedroom
2 Bathroom
1,200 ft2
Royal LePage Formula 1
Mission Lake Waterfront
North Qu'appelle Rm No. 187, Saskatchewan
With over 1700 feet of shoreline, this lake front property is located on beautiful Mission Lake. The total area according to ISC is 7.34 acres and is located in both the RM of North Qu’Appelle and the Village of Lebret. There was previously a house on the property that had both power and phone service (see photos). THIS PROPERTY HAS BEEN OWNED BY THE SAME FAMILY FOR OVER 50 YEARS. Please contact your REALTOR® today for more information. (id:41462)
RE/MAX Crown Real Estate
111 Main Street
Kindersley, Saskatchewan
This has been a good investment property for many years. There are 4 suites in total. Two commercial and two residential. Tenants wanting to stay. Square footage taken from seller information. Agent does not guarantee sizes. Buyers must make their own inquires. Please call to show. 24 hour notice required. (id:41462)
2,000 ft2
RE/MAX Saskatoon
109 1st Avenue E
Kindersley, Saskatchewan
Good solid building that has long term tenants. Income currently $1600 per month. Please call for more details. All financial and building and room sizes have been provided by the seller. Buyers must do their own inquiries. (id:41462)
2,000 ft2
RE/MAX Saskatoon
118 5th Avenue W
Kindersley, Saskatchewan
Great investment property or a person could live in one suite and continue to let the others make mortgage payments. Tenants are longer term and wish to stay. Flooring, bathrooms, kitchens have all been upgraded in the last 3 years. All room and building sizes taken from building plans. Buyer must do their own verification including legality of all suites. All information has been provided by the seller. Please call for more details. (id:41462)
8 Bedroom
5 Bathroom
2,500 ft2
RE/MAX Saskatoon
212 Froese Crescent
Warman, Saskatchewan
Welcome to Rohit Homes in Warman, a true functional masterpiece! Our DALLAS model single family home offers 1,661 sqft of luxury living. This brilliant design offers a very practical kitchen layout, complete with quartz countertops, walk through pantry, a great living room, perfect for entertaining and a 2-piece powder room. On the 2nd floor you will find 3 spacious bedrooms with a walk-in closet off of the primary bedroom, 2 full bathrooms, second floor laundry room with extra storage, bonus room/flex room, and oversized windows giving the home an abundance of natural light. This property features a front double attached garage (19x22), fully landscaped front yard and a double concrete driveway. This gorgeous single family home truly has it all, quality, style and a flawless design! Over 30 years experience building award-winning homes, you won't want to miss your opportunity to get in early. Color palette for this home is our infamous Coastal Villa. Floor plans are available on request! *GST and PST included in purchase price. *Fence and finished basement are not included* Pictures may not be exact representations of the home, photos are from the show home. Interior and Exterior specs/colors will vary between homes. For more information, the Rohit showhomes are located at 322 Schmeiser Bend or 226 Myles Heidt Lane and open Mon-Thurs 3-8pm & Sat-Sunday 12-5pm. (id:41462)
3 Bedroom
3 Bathroom
1,657 ft2
Realty Executives Saskatoon
214 Fortosky Crescent
Saskatoon, Saskatchewan
Welcome to Rohit Homes in Parkridge, a true functional masterpiece! Our DALLAS model single family home offers 1,661 sqft of luxury living, and located on a pie-shaped lot backing on to the park. This brilliant design offers a very practical kitchen layout, complete with quartz countertops, walk through pantry, a great living room, perfect for entertaining and a 2-piece powder room. On the 2nd floor you will find 3 spacious bedrooms with a walk-in closet off of the primary bedroom, 2 full bathrooms, second floor laundry room with extra storage, bonus room/flex room, and oversized windows giving the home an abundance of natural light. This property features a front double attached garage (19x22), fully landscaped front yard and a double concrete driveway. This gorgeous single family home truly has it all, quality, style and a flawless design! Over 30 years experience building award-winning homes, you won't want to miss your opportunity to get in early. Color palette for this home is Loft Living. Floor plans are available on request! *GST and PST included in purchase price. *Fence and finished basement are not included* Pictures may not be exact representations of the home, photos are from the show home. Interior and Exterior specs/colors will vary between homes. For more information, the Rohit showhomes are located at 322 Schmeiser Bend or 226 Myles Heidt Lane and open Mon-Thurs 3-8pm & Sat-Sunday 12-5pm. (id:41462)
3 Bedroom
3 Bathroom
1,661 ft2
Realty Executives Saskatoon
206 Fortosky Crescent
Saskatoon, Saskatchewan
Welcome to Rohit Homes in Parkridge, a true functional masterpiece! Our DALLAS model single family home offers 1,661 sqft of luxury living, located on a pie-shaped lot backing on to the park.. This brilliant design offers a very practical kitchen layout, complete with quartz countertops, walk through pantry, a great living room, perfect for entertaining and a 2-piece powder room. On the 2nd floor you will find 3 spacious bedrooms with a walk-in closet off of the primary bedroom, 2 full bathrooms, second floor laundry room with extra storage, bonus room/flex room, and oversized windows giving the home an abundance of natural light. This property features a front double attached garage (19x22), fully landscaped front yard and a double concrete driveway. This gorgeous single family home truly has it all, quality, style and a flawless design! Over 30 years experience building award-winning homes, you won't want to miss your opportunity to get in early. Color palette for this home is Coastal Villa. Floor plans are available on request! *GST and PST included in purchase price. *Fence and finished basement are not included* Pictures may not be exact representations of the home, photos are from the show home. Interior and Exterior specs/colors will vary between homes. For more information, the Rohit showhomes are located at 322 Schmeiser Bend or 226 Myles Heidt Lane and open Mon-Thurs 3-8pm & Sat-Sunday 12-5pm. (id:41462)
3 Bedroom
3 Bathroom
1,661 ft2
Realty Executives Saskatoon
647 Bolstad Turn
Saskatoon, Saskatchewan
Majestic and breathtaking views can be enjoyed from this wedge-shaped lot backing onto the Northeast Swale in Aspen Ridge. The backyard faces north-west and this lot is ready to accommodate a walkout style home with many possibilities for your custom build. Total lot area is 5,498 sq ft and there's a metal fence across the back. The protected native prairie behind this lot will not be built on, providing unobstructed views for the owner. Don't miss your chance to own one of Saskatoon's best walkout lots on the east side. This lot is privately owned so you can choose your own builder. Call now for more details. (id:41462)
Lpt Realty
1020 Eastlake Avenue
Saskatoon, Saskatchewan
Wow!! Outstanding character home in trendy walkable Nutana/Broadway neighbourhood. This beautiful home is in move-in condition and feat. hardwood floors, gorgeous chef's kitchen with white shaker cabinets with tin ceiling, large formal dining room, Large living room with wood fireplace with a side bright sunroom, family room with wood fireplace overlooking a mature, private back yard, with covered patio with paving stones and turf creating a low-maintenance backyard. This home is made to entertain and host your family and friends. The 2nd floor features a large primary with double closets, two other bedrooms, one with a second-floor deck, and a 4pc bathroom. Great basement development, including a one-bedroom suite that could help with your mortgage. A large Laundry/ Utility room with tons of storage. Old world charm in a much-desired locale. A large 23x23 detached garage to park your vehicles and toys. This one is a true gem and won't last!! Call your favourite realtor for a private viewing!! QUICK Possession available!! (id:41462)
4 Bedroom
2 Bathroom
1,515 ft2
Realty Executives Saskatoon
314 Milden Street
Conquest, Saskatchewan
Welcome to your dream home! This expansive property offers unparalleled elegance and modern comfort, situated on a large fully fenced yard that ensures privacy to your own park-like backyard. The house itself is a well thought out design and craftsmanship, featuring high-end finishes that exude luxury. From the moment you walk in you see the quality finishes from the flooring which flows into the kitchen with separation of a three sided fireplace that not only serves to heat but gives great ambiance. The lavish kitchen is equipped with custom kitchen cupboards, polished off with granite counters and tiled backsplash, perfect for culinary enthusiasts and entertainers! This well built home was brought into another era with its facelift, changing the layout to be more functional along with the 12x19 addition of the sun room in 2020. This home is designed to be enjoyed year-round, featuring large windows that flood the space with natural light and views of the yard. The main floor also has 2 bedrooms along with the primary suite which has a walk-in closet along in the ensuite soon to be completed. The lower level has two more bedrooms along with ample room to run around, play games or relaxing with a movie. The car enthusiast will be delighted by the massive garage(32x25), providing ample space for toys, tinkering or for multiple vehicles and additional storage, which is accessible from the basement. The outdoor area is equally impressive, with a vast yard that offers endless possibilities for gardening, recreation, or simply enjoying the outdoors in your own private oasis. Don't miss the opportunity to own this extraordinary property, where luxury meets comfort in a truly remarkable setting. We have a video tour available! (id:41462)
5 Bedroom
3 Bathroom
1,749 ft2
RE/MAX Shoreline Realty
2230 Retallack Street
Regina, Saskatchewan
Welcome to 2230 Retallack St in the sought-after Cathedral Neighbourhood. This property offers an excellent opportunity to supplement mortgage payments with rental income or accommodate your family under one roof. The property has been expertly converted and fully renovated into 4 separate legal suites.The main floor features an office area that can easily be transformed into a bedroom, alongside a spacious living room with a wood-burning fireplace, a kitchen and a dining area. The basement includes two dens currently utilized as bedroom 4 piece bathroom and designated spaces for utility storage and laundry the 2nd floor has two self contained bachelor suites while the third floor contains one bedroom unit. Additionally, a large fully insulated garage is equipped with a rough in for gas hook up providing further potential. Call/text listing agent to view/more info. (id:41462)
3 Bedroom
4 Bathroom
1,914 ft2
Optimum Realty Inc.
506 Grant Bay
Esterhazy, Saskatchewan
This 1,448/SF bungalow style home is located in a friendly family based neighborhood on the east side of Esterhazy at 506 Grant Bay. The property has mature landscaping and is located on one of the larger lots with extended back yard. The home also boasts newer vinyl siding, triple pane windows, as well as large 22 x 24FT double attached garage. As you enter the home, you will be impressed with the spacious heated mudroom area that has the convenience of an entrance to both the front and back yard. The main level of the home has 3 bedrooms, 4-piece bath, a spacious kitchen area with ample cabinet storage space, dining area, large living room with fire place, main floor laundry, as well as a second 2-piece washroom. The basement has been renovated to include a large family room area, a bedroom, 3-piece washroom with shower, utility room, cold room, as well as a large storage room/workshop area. The large pie shaped back yard, is an awesome space to enjoy evenings and weekends with the family an friends. Book your private viewing today! (id:41462)
4 Bedroom
3 Bathroom
1,448 ft2
RE/MAX Blue Chip Realty
F2 1455 9th Avenue Ne
Moose Jaw, Saskatchewan
Seller will consider any reasonable offer and is very motivated to sell. Are you looking for a comfortable, move-in-ready home in a welcoming community? This well-kept Veteran owned mobile home, located in the desirable Prairie Oasis, could be your perfect fit. With its features and convenient location, Spacious and Bright: As you step into this home, you'll be greeted by vaulted ceilings that create a sense of openness and space. The natural light streaming through the skylight adds to the warm and inviting atmosphere. Primary Bedroom Suite: The primary bedroom is tucked away for privacy and includes a generous 4-piece ensuite bathroom, offering a personal retreat within your home. Climate Control: Enjoy the comfort of central air conditioning, complemented by a ceiling fan that ensures optimal airflow throughout the space. Convenient Location: Situated within walking distance to a variety of restaurants, shopping and hospital, this location offers the convenience of having everything you need. This home is ready to welcome its new owner. Whether you're a first-time buyer, seeking a new beginning, or looking to downsize without compromising on quality, this mobile home is an excellent choice. Don't miss out on the opportunity. "Some pictures are virtually staged." CLICK ON MULTI MEIDA LINK FOR A VISUAL TOUR AND CALL TODAY FOR YOUR PERSONAL VIEWING. (id:41462)
3 Bedroom
2 Bathroom
1,273 ft2
Global Direct Realty Inc.
Millikin Acreage
Big River Rm No. 555, Saskatchewan
This pristine acreage offers you nearly five acres of natural beauty in a manicured setting! Located just 4 minutes from the town of Big River, the immaculate home boasts of four bedrooms for the young family or for the lake-enthusiast family. Newer shingles and a newer furnace add reliable functionality, while the spacious layout inside lends itself to family activities indoors. The kitchen includes all the glorious cupboard space and storage you will ever need, and is vast enough to include a comfortable dining area. The living room blends into the dining room and is flooded with natural light from one side and opens to a large 17 X 12 deck on the other side. The bedrooms are all ample in space, with the primary suite opening to the bathroom for en-suite convenience. The bathroom is very spacious, with two sinks and extended countertop for ease of getting everyone ready in a hurry! The porch houses a cozy wood-stove for added comfort in colder seasons, and the well provides good water. A cellar accessed through the porch will act as cold storage for your produce and preserved vegetables. Outside, you will enjoy a 24 x 26 square foot insulated garage with remote openers. The yard brings the outdoor fun to life, with lawns for open space and flower beds for added beauty. Call your Realtor® today to book a showing - don’t miss out on this unique opportunity to own a slice of paradise! (id:41462)
4 Bedroom
1 Bathroom
1,620 ft2
RE/MAX Of The Battlefords
114 825 Gladstone Street E
Swift Current, Saskatchewan
Welcome to 114-825 Gladstone St. E., an exquisite condo that combines modern construction with an open-concept layout in a prime location. Situated near Swift Current Creek, this property offers easy access to scenic walking paths, the Chinook Golf Course, and Riverside Park. Constructed in 2014, this inviting condo community is designed for contemporary living. Upon entering, you'll be greeted by a spacious open-concept layout featuring a U-shaped kitchen equipped with rich cabinetry, including a dishwasher, stove, and fridge. The kitchen provides ample space for an island, seamlessly connecting to a generous dining area and a bright living room with a balcony sporting an excellent view. The suite includes two generously sized bedrooms. The master bedroom features a four-piece bathroom with dual access, functioning as an en suite while remaining accessible from the second door. Additionally, a two-piece bathroom is conveniently located alongside a laundry room, which includes an air exchanger for optimal air circulation. Further along the hall, discover a versatile den adaptable for use as an office, playroom, workout area, or flex space. This unit boasts PVC windows and efficient boiler heating, included in your condo fees along with common area insurance, water, and maintenance. Enjoy maintenance-free exterior living, with no need for snow shoveling or lawn care, allowing you to indulge in the comforts of a modern property and a carefree lifestyle. Nearby amenities include a grocery store, gas station, multiple parks, walking paths, a swimming pool, and a K-12 school, all within walking distance to the community college and downtown. Call today for more information or to book your personal viewing. (id:41462)
2 Bedroom
2 Bathroom
1,112 ft2
RE/MAX Of Swift Current
214 825 Gladstone Street E
Swift Current, Saskatchewan
Discover the charm of 214 875 Gladstone St. E., a stylish condo that marries modern design with an open-concept floor plan in a fantastic location. Nestled near Swift Current Creek, this property offers convenient access to beautiful walking paths, the Chinook Golf Course, and Riverside Park. Built in 2015, this welcoming condo community caters to contemporary living. Inside, you'll find a spacious open-concept area featuring a U-shaped kitchen with blonde cabinetry, including a dishwasher, stove, and fridge. The kitchen provides ample room for an island, flowing into a sizable dining area and a bright living room with a balcony. The unit includes two spacious bedrooms, with the master bedroom featuring a four-piece bathroom accessible both as an en suite and from the rest of the unit. An additional two-piece bathroom is located conveniently near the laundry room, which is equipped with an air exchanger to ensure excellent air circulation. Down the hall, you'll find a versatile den/ flex area. This condo features PVC windows and efficient boiler heating, included in your condo fees along with common area insurance, water, and maintenance. Enjoy the convenience of maintenance-free exterior living, with no snow shoveling or lawn care required. This unit is close to a grocery store, gas station, multiple parks, walking paths, a swimming pool, and a K-12 school, all within a short walk to the community college and downtown. Call today for more information or to book your personal viewing. (id:41462)
2 Bedroom
2 Bathroom
1,112 ft2
RE/MAX Of Swift Current
400 Central Avenue
Kenaston, Saskatchewan
Affordable Fixer-Upper Opportunity at 400 Central Avenue in Kenaston! Looking for a project? This 960 sq ft bungalow built in 1920, at 400 Central Avenue offers a great opportunity for investors, flippers, or anyone ready to roll up their sleeves. Situated on a 50' x 132' lot with mature trees and a 16' x 22' detached garage, this 2-bedroom, 1-bath home is in need of significant cleanup and repair throughout. Priced accordingly for its condition, this property is being sold as-is. Conveniently located in the friendly village of Kenaston, just off Highway 11 between Saskatoon and Davidson. Bring your vision and make this property shine again! (id:41462)
2 Bedroom
1 Bathroom
960 ft2
Royal LePage Varsity
9 Oskunamoo Drive
Greenwater Provincial Park, Saskatchewan
#9 Oskunamoo Drive, Greenwater Lake Provincial Park. Now is your chance to own a little piece of Greenwater paradise! This charming four-season cabin is nestled just one row back from the water, offering that perfect mix of lake life serenity and convenient access to everything the park has to offer. Featuring 3 bedrooms, 1 bathroom, and main floor laundry, this cozy retreat is set on a spacious lot with endless potential. Whether you’re looking to relax by the lake, explore nearby walking trails, or take full advantage of Greenwater’s recreational opportunities, this location delivers it all. With room to grow or simply enjoy as is, this is your opportunity to invest in a sought-after location at a great value. Don’t miss out, properties like this don’t come up often! (id:41462)
3 Bedroom
1 Bathroom
780 ft2
Royal LePage Renaud Realty
6 Wren Court
North Battleford, Saskatchewan
Welcome to Wren Court, one of the area’s most desirable and well-managed condo communities, where homes like this rarely come to market. This spacious 1,369 sq. ft. bungalow condo offers the perfect blend of style, comfort, and easy living—designed for those who want a beautiful home without the upkeep. From the moment you step inside, you’ll appreciate the bright, open layout filled with natural light. The welcoming front entry provides plenty of space to greet guests, leading into a thoughtfully designed floor plan. The kitchen features ample cabinetry, a convenient pantry, and quality finishes, flowing effortlessly into the dining and living areas—perfect for entertaining or relaxing evenings at home. Step through the patio doors to your covered outdoor space, ideal for morning coffee, evening wind-downs, or hosting friends in comfort. The primary suite is a private retreat, offering generous space, abundant closet storage, and a luxurious ensuite complete with double vanities and a walk-in shower. A second bedroom and a spacious 4-piece bathroom make hosting guests or accommodating family easy. Functionality is built in with main floor laundry and an attached double garage with direct home access for added convenience. If you’ve been waiting for the right home in Wren Court, this is it. With its thoughtful design, modern upgrades, and low-maintenance lifestyle, this property is move-in ready and waiting for you. Book your private showing today, you won’t want to miss it! (id:41462)
2 Bedroom
2 Bathroom
1,369 ft2
Dream Realty Sk
503 Thomson Street
Outlook, Saskatchewan
Excellent Investment Opportunity! This 12-unit apartment building is located in a thriving and growing community just a short drive from Saskatoon. With strong rental demand and steady income potential, this property is a perfect addition to any investor’s portfolio. The building was upgraded with a new sloped roof, boiler system, added balconies to all units above grade with privacy walls between units close to each other. Besides the polished update exterior (windows 2019, siding, eavestroughs and soffits) the inside has also had a complete renovation. There is 7× 1 bedroom and 5 x 2 bedroom units bringing in just under 10,000/ month in revenue. Two of the units have not been renovated due to long term tenants. With this turn key operation it’s an ideal choice for long-term growth and stability for your money! Don’t miss this chance to secure an opportunity that does not often happen, call today and take part of this real estate investment in a community on the rise! (id:41462)
14,311 ft2
RE/MAX Shoreline Realty
203 Main Street
Domremy, Saskatchewan
In the town of Domremy here is a chance to own a property that is currently rented out to Canada Post. The tenant has been here for more than 40 years. The rental agreement is for $2100.00 a month ($25,200.00 per year).The building has had some upgrades over the last 4 years and is still in great shape. Call your agent today!! (id:41462)
1,088 ft2
Exp Realty
50 Lowry Place
Regina, Saskatchewan
Welcome to 50 Lowry Place – a rare gem in Regina’s South End! Tucked away on a quiet cul-de-sac with only 11 homes and a private green space, this beautifully updated 4-bedroom, 3-bath home offers the perfect blend of tranquility and convenience. Just steps from top-rated schools, parks, leisure facilities, Southland Mall, and local cafés, this sought-after location is ideal for families. Inside, pride of ownership shines. The spacious main level features rich hardwood floors (2018), a sun-filled living room, and a generous dining area that flows into a renovated kitchen(2018) with custom cabinetry, granite countertops, and brand-new stainless-steel appliances (2023). Two steps down, the cozy family room opens to a stunning covered deck (2018) with a vaulted roof, eavestroughs, and sunshades—perfect for entertaining or relaxing in privacy. A stylish two-piece bath completes the main floor. Upstairs are plush Berber carpets (2018), updated bathrooms, and freshly painted interiors (2025). The home has seen many exterior upgrades, including a stucco finish with 2” insulation (2017), triple-pane windows, new shingles, soffits, and garage door (2018–2019), plus dual high-efficiency furnaces and a new A/C (2020) for year-round comfort. Notable Upgrades: Professional landscaping with mature trees (2020), new entry doors, sump pumps (2019), updated plumbing fixtures, and an owned water heater (2020). Extensively updated inside and out, this move-in ready home blends timeless design with modern comfort - in a location that's perfect for young families or anyone wanting a quiet, welcoming community. (id:41462)
4 Bedroom
3 Bathroom
1,729 ft2
Comfree
Development Opportunity
Meadow Lake, Saskatchewan
Development opportunity, located inside Meadow Lake’s city limits. This property is unique and rare considering its size and potential. With the current construction of Co-op Center Multiplex nearby, and Meadow Lake Golf Club being a stone’s throw away, this property could take on a whole new light considering Meadow Lake is desperate for new rental options. Condos? Apartments? Hotel? Seller is willing to subdivide! Call your preferred realtor today for more information! (id:41462)
RE/MAX Of The Battlefords - Meadow Lake
315 Kinistino Avenue W
Kinistino, Saskatchewan
Welcome to this inviting home, built in 1986 and moved onto a new basement in 2015, combining solid construction with a fresh foundation. Offering 4 bedrooms and 2 full 4-piece bathrooms, this home is the perfect fit for a growing family. The main floor features a spacious living room, modern kitchen, and dining room that’s ideal for hosting. You’ll also find a large primary bedroom, two additional bedrooms, and a 4-piece bath—plenty of space and comfort for everyday living. The fully finished basement is designed for entertaining, complete with a built-in bar, a large rec room, a fourth bedroom, a second 4-piece bath, laundry, and two generous storage rooms—perfect for keeping things organized. Step outside to enjoy a well-treed yard with partial fencing, providing both privacy and shade. The paved asphalt carport, along with convenient back alley access, adds extra practicality. Located just a short walk from downtown amenities, schools, and parks, this home checks all the boxes for first-time buyers and growing families. With a modern feel and so much potential, it’s ready to welcome its next owners! Kinistino has many things to offer such as k-12 school, agriculture employment, grocery store, post office, rink, and restaurants. Kinistino is a quiet and family friendly town. (id:41462)
4 Bedroom
2 Bathroom
1,144 ft2
Realty Executives Gateway Realty
Jordan Acreage
Silverwood Rm No. 123, Saskatchewan
Welcome home to an acreage perfect for a Hobby Farm and the Acreage Lifestyle! This remarkable 1,144 sq ft bungalow is located just minutes from Whitewood, Saskatchewan, and the TransCanada/#1 Highway. The property spans 40 acres of prime land, currently configured for horses and cattle, with great potential as a hobby farm. Most of the 40 acres is fenced, complemented by a pleasant shelter belt of trees surrounding the house site. The property features an impressive two-car insulated garage measuring 28 x 26ft, a triple drive concrete pad, an insulated detached garage/shop of 30 x 30ft, a cattle shelter, and a 36 x 40ft barn. A well on the property supplies water to a softener and reverse osmosis system, ensuring high-quality water for the home. Upon entering the residence, you will discover a spacious open-concept kitchen and dining area, providing ample room for cabinetry and pantry storage. A cozy living room is adjacent to the dining area. Next to this open space, there is a beautifully updated sun room where you can unwind and take in the views of the backyard—a perfect spot for cooking and entertaining. The master bedroom is generously sized, featuring a walk-in closet and a 4-piece upgraded bathroom. As part of the open layout on the main level, there is a bonus area that can serve as an office or craft room. For added convenience, a 2-piece bathroom is located near the garage entrance. The lower level is fully finished, comprising three large bedrooms, a 4-piece bathroom, a family room, a utility room, and an additional bonus space for your personal use. The home features triple pane windows, vinyl siding, and a metal roof and central air conditioning. A zero-turn riding mower is also included with the property. Call today to book your private viewing! (id:41462)
4 Bedroom
3 Bathroom
1,144 ft2
RE/MAX Blue Chip Realty
205 5th Avenue E
Gravelbourg, Saskatchewan
Gravelbourg, Saskatchewan offers small-town historic charm in a family-friendly, safe community—ideal for home buyers seeking affordable real estate in a welcoming rural setting with all the amenities found in larger centres, including a hospital, doctors, Collège Mathieu, K–12 schools, shopping, groceries, restaurants, local businesses, RCMP, a cultural centre, and family activities including swim club, all within ten minutes of Thompson Lake Regional Park and golf course. This solid, character-filled historic Eaton home for sale in Saskatchewan offers five bedrooms, three bathrooms, and an oversized (24' x 32') heated attached garage with direct entry, parking for eight vehicles plus RV parking. The home blends timeless charm with major updates, including being professionally moved onto a solid, energy-efficient ICF (Insulated Concrete Form) foundation with in-floor heat in the basement in 2001—an incredibly valuable upgrade for long-term durability and peace of mind. Step onto the inviting covered front porch and into the main floor featuring tall ceilings, a spacious living room, dining room, kitchen, front office/den, and a 2pc bath. Upstairs offers four bedrooms and a luxurious bathroom with a jacuzzi soaker tub and separate shower. The basement adds more living space with in-floor heat, a cozy gas fireplace in the family room, an additional bedroom *window may not meet current legal egress, and a 3pc bathroom. Recent updates include a brand new metal roof, PVC fencing, new flooring in the dining and living rooms, new grass in the backyard, and a xeriscaped front yard—great for cutting down those watering bills. Ready for a lifestyle change? Contact your REALTOR® today to book a viewing. (id:41462)
5 Bedroom
3 Bathroom
1,732 ft2
Realty Executives Mj
501 Bank Street
Saskatchewan Beach, Saskatchewan
4 SEASON LAKE HOME with 22' x 26' double detached garage. 1470 sq ft 3 bedroom, 2 bathroom 1 & 1/2 Story. Open concept living room, kitchen, family room and 2nd floor loft. Living room features a wood burning fireplace, large family room gives you a lot more main floor living space. One of the bedrooms is conveniently located on the main floor, great for seniors or those who prefer a bedroom on the main floor. Half bath off kitchen and good size dining area, fridge, stove and microwave included. 2 bedrooms and 4 piece bathroom upstairs, 2nd floor hallway overlooks the main floor living space. Basement open for development, or could be used for storage, Water cistern in basement. High efficient furnace and central air installed June of 2025. Large lot offers plenty of space for outdoor living, Deck off kitchen, patio off living room, lots of room for an RV. Saskatchewan beach offers a main beach, private boat launch, sailing club and there's even a disc golf course. Only 5 minutes to Silton, 35 minutes to Regina and less then 30 minutes to Rowan's Ravine Provincial Park. Make this lake life dream your reality. (id:41462)
3 Bedroom
2 Bathroom
1,470 ft2
Century 21 Dome Realty Inc.
Congdon Farm
Enniskillen Rm No. 3, Saskatchewan
Congdon Farm (3 quarter block) – RM of Enniskillen, SK. The Congdon Farm presents an exceptional opportunity to acquire a 3-quarter block of prime agricultural land totaling 476 titled (ISC) acres, located just north of the U.S. border in the RM of Enniskillen. This contiguous parcel consists of three adjoining quarters of farmland—NW, NE, and SW 9-1-3 W2—offering efficiency and convenience for modern farming operations. The 2025 crop production features primarily canola and wheat, reflecting the productivity and versatility of the soil. The combined assessment value totals $904,100, with approximately 417 cultivated acres. The land is fully fenced, with some cross-fencing in place, providing additional flexibility for mixed-use or livestock operations. The home site features a spacious 1,895 sq. ft. bungalow (built in 1970) with a fully finished basement. The home has seen several updates, including a 200-foot well (2017), windows (2018), shingles (2018), and underground power (2021). Additional features include stucco and rock siding, a sump pump, air conditioning, a double garage with openers, and included appliances. The property is surrounded by a large, manicured yard site and includes a 40x100 shop/barn, ideal for storage or equipment. The seller is willing to subdivide the home site if a buyer is interested in purchasing the land only. This property combines productive farmland with a comfortable, well-maintained homestead—making it a rare opportunity in southeastern Saskatchewan. More details available upon request, or to schedule your private viewing of The Congdon Farm. (id:41462)
5 Bedroom
2 Bathroom
1,895 ft2
RE/MAX Blue Chip Realty
507 Rv Drive
Loreburn Rm No. 254, Saskatchewan
Welcome to 507 RV DRIVE IN ELBOW, SASKATCHEWAN - on 2 stunning titled lots at the renowned Lakeside RV Park on Lake Diefenbaker Lakeside RV Developments. This beautiful property features a winterized 2×6-constructed PARK MODEL with a metal roof, paired with an attached 12'×24' garage (also with a metal roof and full rough-in for a future bathroom). Inside, you’ll appreciate RICH OAK CABINETRY with a walnut stain, a 27/30 gal hot water tank, and a powerful 52,000 BTU propane furnace that ensures YEAR ROUND COMFORT. The master bedroom accommodates a KING BED plus ensuite, and the second room offers bunks with a double lower and single upper - ideal for guests or family. An UPPER DORMER WINDOWS in the living area creates a lofty, vaulted ceiling feeling, while the FULLY FENCED YARD provides privacy and security. Outdoor living is exceptional: a 6'×14' front deck welcomes you at the entrance, a 14'×26' deck off the kitchen/dining patio doors invites entertaining, and a further lower deck with a 12'×24' gazebo offers a peaceful retreat. The garage, powered and ready for your finishing touches, adds useful space, and the property also includes a 1,200-gallon rainwater barrel and a storage shed. With the park’s titled lots, electricity and utilities are all accessible Lakeside RV Developments. Yearly maintenance cost of approx $800 include basic water (approx 2,200 gal) and lagoon services, garbage/recycle, dust control and seasonal sewer disposal. If you’re dreaming of a turnkey lakeside retreat or full-time residence near superb recreation, this property delivers. (id:41462)
2 Bedroom
2 Bathroom
594 ft2
Royal LePage Varsity
2119 Elderkin Drive E
Regina, Saskatchewan
Welcome to 2119 Elderkin Dr E in Gardiner Park area. This 2 Storey split home is the perfect family home offering 1618 sq ft of living space with 4 bedrooms and 3 bathrooms and a double attached garage. Close to walking paths, across the street from park and tennis courts, easy access to all east end amenities & the ring road, steps away from a bus stop, and close too many elementary schools. This home has been well cared for and has many features and upgrades which include: *Spacious front foyer* Living room that flows into formal dining room* Added pot lights in living room* Updated kitchen with additional eating area* Soft close cabinet doors* Quartz countertop* New linoleum floor* Appliances included* Kitchen window overlooks backyard which is nice to watch the kids playing* A few steps down lead to family room with patio doors leading to deck and private backyard* New Vinyl plank flooring throughout upstairs and Family room* Laundry room with built in cabinets* 2 piece bathroom* Direct entry from the garage* Upstairs has large master bedroom with 3 piece ensuite, new ceiling fan, and lots of closet space* 2 additional good sized bedrooms* 4 piece bathroom with new bath tub, tub surround, faucets, toilet and linoleum* Downstairs is finished with rec room, bedroom, mechanical room and lots of storage* Newer carpet in basement* High eff. furnace* Central air conditioning* Some updated windows* Good sized garage with steel beam and additional man door to the side of the house* Abundance of natural light* Beautiful private fully fenced backyard* New turf carpet on outdoor deck* And much more.... Call your Real Estate agent to book a viewing today!! (id:41462)
4 Bedroom
3 Bathroom
1,618 ft2
Homelife Crawford Realty
110 402 2nd Avenue N
Saskatoon, Saskatchewan
An exceptional opportunity awaits to acquire a highly steadily growing fresh food franchise in a premium, high-traffic location anchored by a national coffee brand. Perfect for entrepreneurs, families, or anyone with a passion for quality cuisine, this established turnkey operation delights its loyal clientele with a menu ranging from traditional beef and chicken wraps to vibrant vegetarian creations. Positioned on a prominent downtown corner, the business offers outstanding visibility, easy accessibility, and a warm, inviting atmosphere. The premises are outfitted with top-tier kitchen equipment, ensuring efficiency, consistency, and the highest standards in food preparation. Impeccably maintained, the business benefits from a secure long-term lease (building and bay not included in the sale) and comes with all permits and licenses in place for a seamless transition. espected business in the heart of the city—poised for continued success and ready for its next chapter. Call your favourite Realtor® for more information. (id:41462)
1,470 ft2
RE/MAX Saskatoon
Downey Acreage Site
Blucher Rm No. 343, Saskatchewan
This is a fantastic location for a acreage in a quiet location, yet close to the city of Saskatoon! It's a short drive to all Rosewood amenities such as grocery stores, restaurants, pubs, medical and dental clinics, catholic and public schools. This 3.99 acre yard site in the rolling hills allows you to build your dream home with walk out options. Check out this quiet and peaceful location and start planning your acreage home today... or tomorrow. Directions: Head east on Hwy 394 east 9 KM turn right on Torgerson Rd 1/8 mile acreage site on right side. (id:41462)
Boyes Group Realty Inc.
5 Tranquility Place
Big River Rm No. 555, Saskatchewan
Find your piece of paradise at The Shores on Cowan! This beautiful lot is ready for your vacation cottage or permanent dream home! All lots have electricity and telephone service to the property line. There is a 15 ft tree buffer between each lot to ensure privacy. Shores on Cowan is a year-round development that offers all seasons recreation from fishing and boating in the summer to snowmobiling or cross country skiing on numerous man-made trails all winter long. Shores On Cowan, Cowan Lake is the perfect place for people who love the tranquility of nature and the great outdoors. Nestled in a richly diverse ecosystem where rolling parkland transforms to a majestic boreal forest; a cottage at Shores On Cowan is sure to provide you with year-round enjoyment and relaxation. Cowan Lake and Area is the ideal location for naturalists and outdoor sporting enthusiasts. This area is abundant with recreational waterways (creeks, rivers, ponds, lakes), numerous trails, and guided experiences. The town of Big River is only 15 km away from Shores On Cowan and is easily accessible by boat or by road. Within this quaint community, you will find everything from grocery stores to golf courses. Whether you’re interested in a retirement property or a recreational paradise, Shores On Cowan has something for everyone! 0% Financing available for a limited time! (id:41462)
Boyes Group Realty Inc.
23 Tranquility Cove
Big River Rm No. 555, Saskatchewan
Find your piece of paradise at The Shores on Cowan! This beautiful lot is ready for your vacation cottage or permanent dream home! All lots have electricity and telephone service to the property line. 15ft tree buffer between each lot ensures privacy. Shores on Cowan is a year-round development that offers all seasons recreation from fishing and boating in the summer to snowmobiling or cross country skiing on numerous man-made trails all winter long. Shores On Cowan, Cowan Lake is the perfect place for people who love the tranquility of nature and the great outdoors. Nestled in a richly diverse ecosystem where rolling parkland transforms to a majestic boreal forest; a cottage at Shores On Cowan is sure to provide you with year-round enjoyment and relaxation. Cowan Lake and Area is the ideal location for naturalists and outdoor sporting enthusiasts. This area is abundant with recreational waterways (creeks, rivers, ponds, lakes), numerous trails, and guided experiences. The town of Big River is only 15 km away from Shores On Cowan and is easily accessible by boat or by road. Within this quaint community, you will find everything from grocery stores to golf courses. Whether you’re interested in a retirement property or a recreational paradise, Shores On Cowan has something for everyone! 0% Financing available for a limited time! (id:41462)
Boyes Group Realty Inc.
14 Tranquility Drive
Big River Rm No. 555, Saskatchewan
Find your piece of paradise at The Shores on Cowan! This beautiful lot is ready for your vacation cottage or permanent dream home! All lots have electricity and telephone service to the property line. 15ft tree buffer between each lot ensures privacy. Shores on Cowan is a year-round development that offers all seasons recreation from fishing and boating in the summer to snowmobiling or cross country skiing on numerous man-made trails all winter long. Shores On Cowan, Cowan Lake is the perfect place for people who love the tranquility of nature and the great outdoors. Nestled in a richly diverse ecosystem where rolling parkland transforms to a majestic boreal forest; a cottage at Shores On Cowan is sure to provide you with year-round enjoyment and relaxation. Cowan Lake and Area is the ideal location for naturalists and outdoor sporting enthusiasts. This area is abundant with recreational waterways (creeks, rivers, ponds, lakes), numerous trails, and guided experiences. The town of Big River is only 15 km away from Shores On Cowan and is easily accessible by boat or by road. Within this quaint community, you will find everything from grocery stores to golf courses. Whether you’re interested in a retirement property or a recreational paradise, Shores On Cowan has something for everyone! 0% Financing available for a limited time! (id:41462)
Boyes Group Realty Inc.
701 3rd Street
Kenaston, Saskatchewan
Multi-use building for sale! The property was used as a car repair shop for years and now it is a outdoor furniture store. Located in the town of Kenaston on highway 11 only 40 minutes to Saskatoon! This whole building has two garage doors and a lot of storage space, is currently run as a outdoor furniture store. The property is located on the main street of town, has low property taxes and makes the perfect place to start your business! So many uses could be had such as welding shop, wood working, winter storage for boats and toys! There is a front end office space and onsite customer parking space. This shop/building with around 3000 sq. ft. could be yours! Call your favorite realtor and view it today!!! The inventory is negotiable, but NOT included in the asking price. This property is also available for rent for $1500 per month NOT including Utilities & Property Tax. There was previously an underground fuel tank on the property years ago that has been dug out and removed. (id:41462)
2,950 ft2
L&t Realty Ltd.



