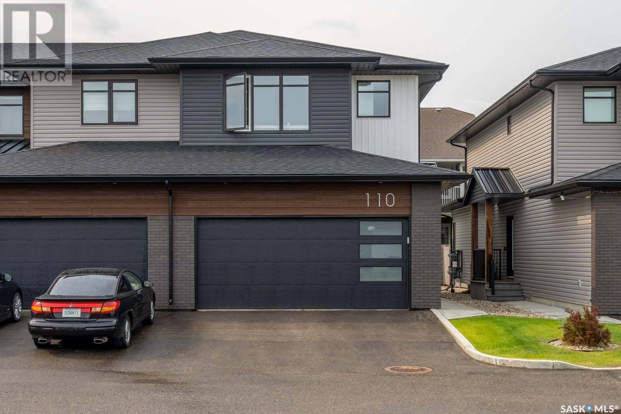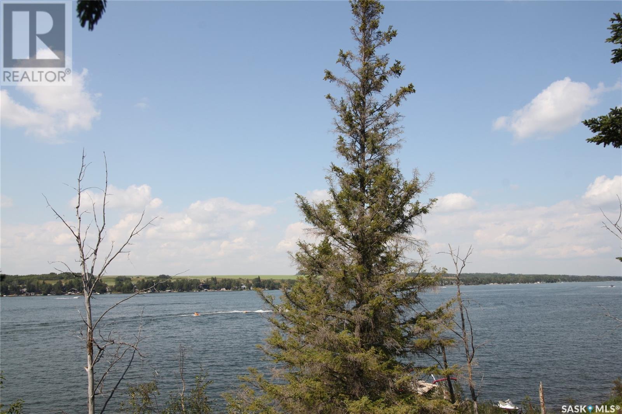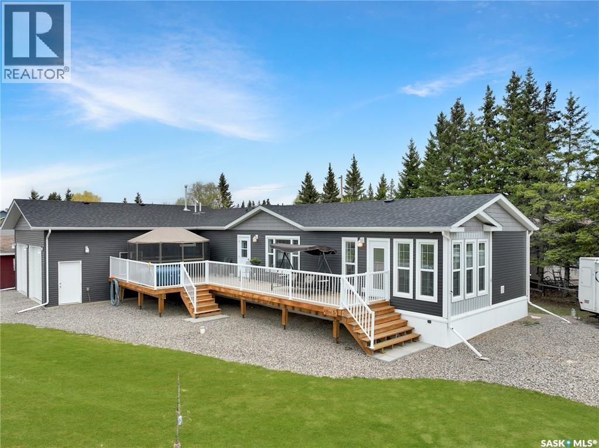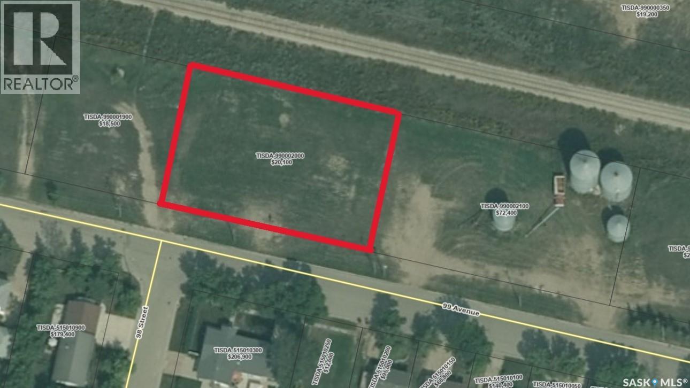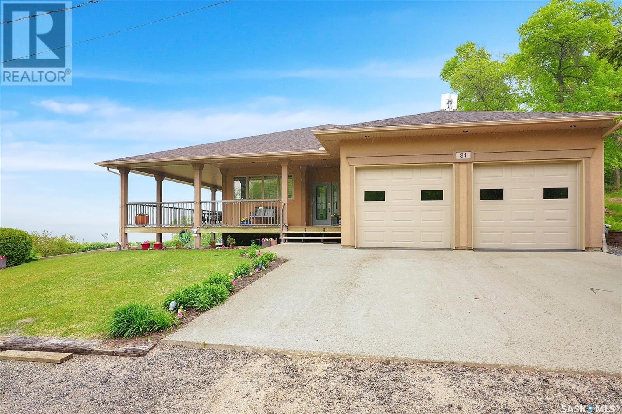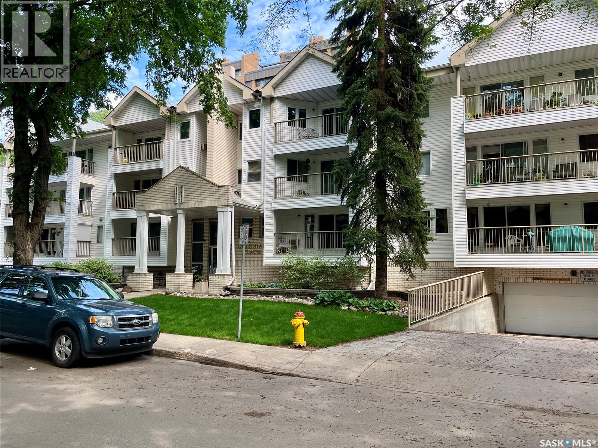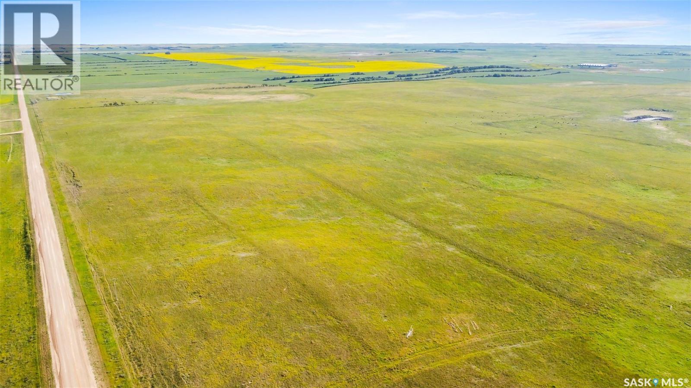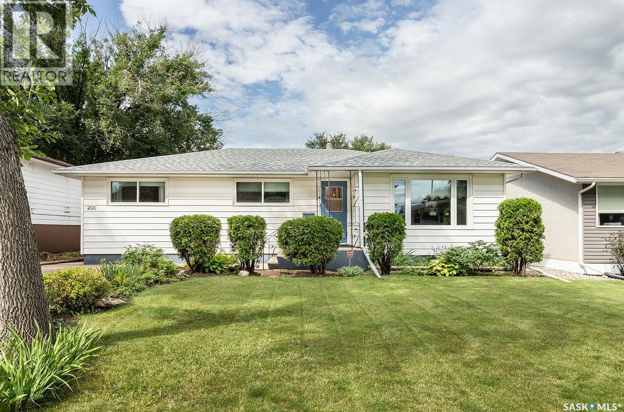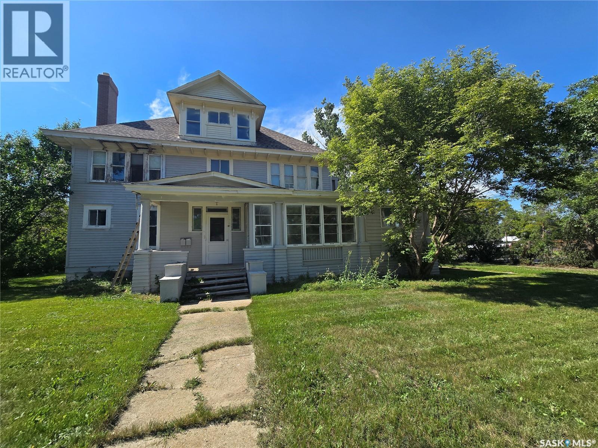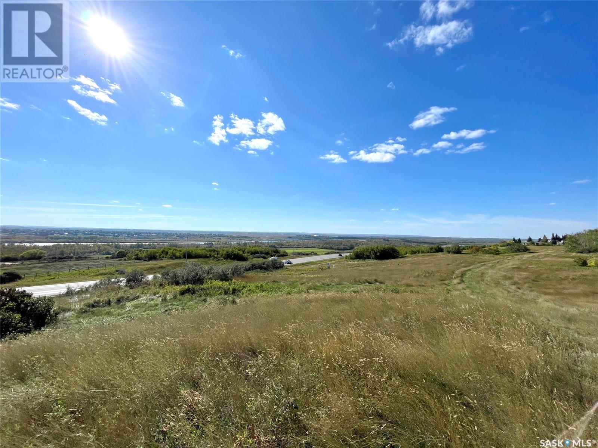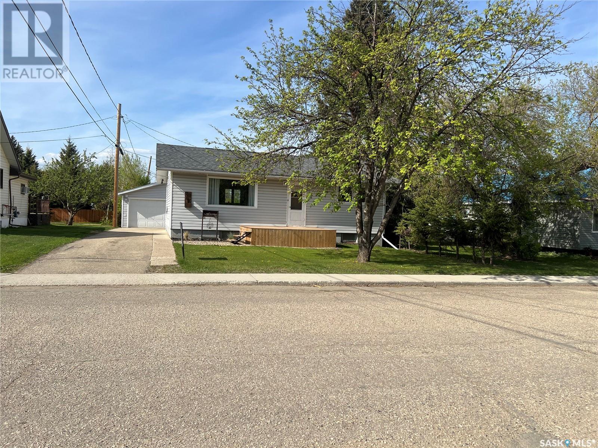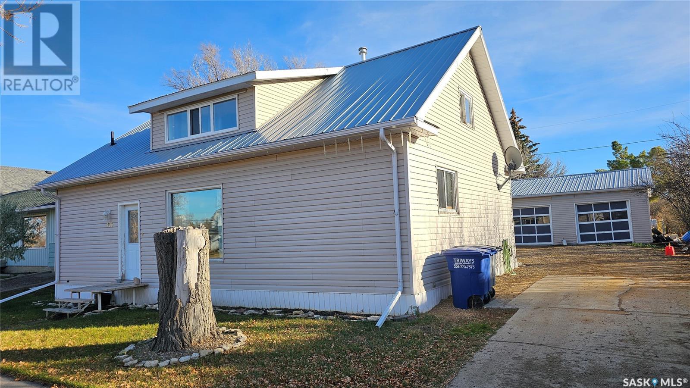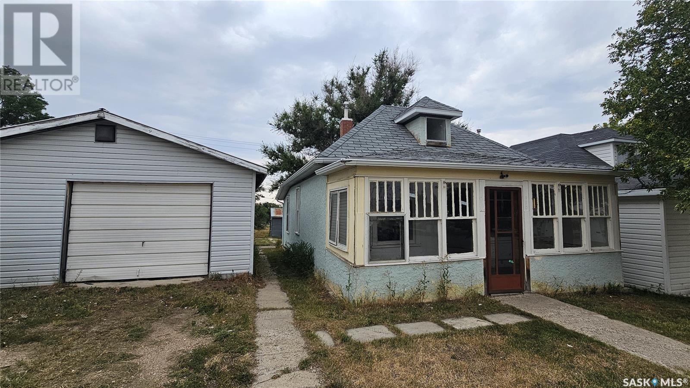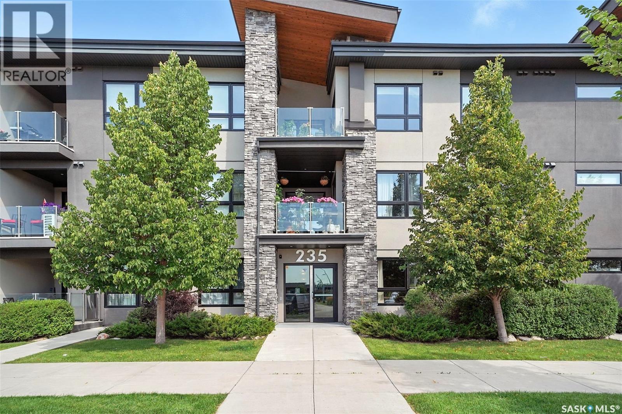Property Type
101 Centre Street
Frontier, Saskatchewan
Want to finally relax for a change, try small town Saskatchewan? I have the place for you! This 3 bedroom bungalow in Frontier is the place for you. Well kept home that has been extensively updated over the years: new siding including 2x4 Roxul insulation and Tyveck; newer roof; triple pane window;, main bathroom, water heater in 2019; new kitchen 2021; finished attic with 2x6 green insulation in floor and walls; unfinished basement clean, tidy and in good shape; laundry on main floor. There is many plus++ in this home! Frontier is the home of Honey Bee Manufacturing and if you really want a job there is likely one to be had at Honey Bee. 7 min. from the town of Climax and half hour north to town of Shaunavon. Say good-bye to stress in the city, Frontier is waiting for you!! Call today! (id:41462)
3 Bedroom
1 Bathroom
1,004 ft2
Century 21 Accord Realty
26 Garuik Crescent
Regina, Saskatchewan
Welcome home to 26 Garuik Crescent in the heart of Regina’s Argyle Park neighbourhood! This mobile is the smart choice for young professionals, retirees & people who dislike stairs! Located on an owned lot (ZERO lot fees) backing greenspace! This mobile has seen an extreme metamorphosis with foundation focus & cosmetic updating with all work being done by professionals including a custom addition built on piles giving an extra approx 300 sq ft of space! The dedicated entry mudroom w/built in cabinetry is perfect for extra storage or dropping off backpacks and hockey bags so they do not clutter up your living space! Stepping into an open concept living room with numerous windows, kitchen & dining area filled with an abundance of natural light. You’ll appreciate the generous amount of counter & cabinet space in the kitchen! Continuing to the stunning master suite retreat featuring w/electric fireplace, pot lighting, & 3PCE tiled en-suite PLUS a bonus room used perfectly as a dressing room area! The roomy second bedroom offers a great sized closet. Completing the floorplan is a full bath, ample hallway linen storage, laundry area & separate side entrance opening to a second deck with bench seating. Spend time recharging in your private, landscaped yard offering dual entertainment areas (deck + concrete patio). There is dedicated parking for 2 vehicles (tandem), and a no maintenance front yard! Perks: Renovation to the front including siding & new windows, Central Air Conditioning; HE Furnace; Updated Electrical; Vinyl Fencing; Bedrooms are drywalled; Natural Gas BBQ Hookup. Easy commute to North end amenities, elementary school & steps away from a playground! This home has so much to offer a professional, growing family or retirees! Let’s see if this is the one you have been searching for! (id:41462)
2 Bedroom
2 Bathroom
1,174 ft2
Boyes Group Realty Inc.
3970 Retallack Street
Regina, Saskatchewan
Exceptional 4-Plex Near the Golden Mile! This solid investment property is ideally situated near the Golden Mile, offering convenience and strong rental potential. Recent upgrades include luxury vinyl plank (LVP) flooring in most units and the common areas, a brand-new dryer (2024), updated PVC windows. Each of the four units is above ground and features 2 bedrooms. Updates have been made as needed over time to maintain the property’s appeal and functionality. Additional highlights: Oversized single garage with remote opener (previously rented for $300/month) Corner lot with excellent visibility All-brick exterior for low maintenance Underground sprinkler system Partial basement housing the boiler, laundry area, and bike storage Located close to major shopping and directly on a convenient bus route. Live in one unit and rent out the others — perfect for first-time buyers or savvy investors. 24 hours' notice required for viewings. (id:41462)
2 Bedroom
1 Bathroom
2,670 ft2
Exp Realty
110 3121 Green Bank Road
Regina, Saskatchewan
Experience upscale living in this stunning former show home executive-style townhouse condo, located in the sought-after Oak Bay Condo development of Northridge. The Beach Rock model offers an impressive 1,517 sq. ft. of thoughtfully designed living space, highlighted by a bright and spacious main floor with 9 ft ceilings and an open-concept layout combining the kitchen, living, and dining areas. The kitchen is a true showstopper, boasting full-height custom cabinetry, a large island with eat-up bar, stainless steel appliances including a gas range, a sleek tile backsplash, granite undermount sink, walk-in pantry, and stylish modern lighting. The living and dining area is bathed in natural light and features an upgraded electric fireplace and garden door access to the private back patio. Also on the main floor is a chic 2-piece bathroom and direct entry to the insulated, finished double garage. Upstairs, the luxurious primary bedroom offers a massive walk-in closet and a spa-inspired 5-piece ensuite with dual sinks. Two additional bedrooms, a full 4-piece bathroom, and a convenient laundry room complete the second level. Finished with premium modern materials and high-end fixtures throughout, this home includes extras such as a garburator and humidifier. Ideal for those seeking luxury, comfort, and low-maintenance living—this remarkable home is not to be missed! (id:41462)
3 Bedroom
3 Bathroom
1,517 ft2
Exp Realty
703 Byng Avenue
Wakaw Lake, Saskatchewan
Welcome to Poplar Beach, Wakaw Lake. Picturesque lakefront property – take a look at the view! Two 62.5’ parcels providing 125’ frontage. The seasonal javascript:__doPostBack('m_rpPageList$ctl02$lbPageLink','')3-bedroom cabin on the property was built in 1960. It's a great location for a new build. (id:41462)
4 Bedroom
1 Bathroom
850 ft2
Realty Executives Saskatoon
116 Ceylon Street
Lipton, Saskatchewan
If you’ve been waiting for that perfect mix of space, charm, and functionality — you’re going to want to check out 116 Ceylon Street in Lipton. This beautifully updated 1,427 sq ft bungalow sits on an impressive four corner lots, offering a setting that feels more like an acreage than an in-town property. The house itself is full of thoughtful updates. You’ll love the double-sided stone fireplace that anchors the living space, creating a warm and inviting spot to unwind. The dining room is bright and airy, thanks to oversized windows that fill the space with sunlight. In the kitchen, white cabinets, sleek counters, a stylish barn sink, and newer appliances (yes, even a hidden dishwasher!) blend classic charm with modern convenience. The layout includes main floor laundry with a 2-piece bath, a spacious primary bedroom with peaceful yard views, a beautifully finished 4-piece bathroom, and two more bedrooms (no closets), including one with direct access to a covered back deck — perfect for quiet mornings or relaxing evenings. Downstairs, the newly insulated partial basement offers loads of storage and houses all the mechanicals. But the real magic is outside. The yard is stunning — think mature trees, garden boxes, a greenhouse, a firepit area, and a gazebo made for summer evenings. There’s a small insulated shop, two canvas garages, an RV plug-in, and even a separate guest house that’s ready for your creative touch — whether you want a rental suite, artist’s studio, or the ultimate hangout space (man-cave or she-shed). The town has already approved a septic tank install to add a bathroom to the guest house, too. Located in the welcoming community of Lipton with municipal RO water, this property is just minutes from Fort Qu’Appelle, close to the Chain Lakes, and under an hour from Regina. It’s a rare find — full of charm, space, and potential. *1940s original build with a complete renovation all the way around to bring it to a 2013 build age.* (id:41462)
3 Bedroom
2 Bathroom
1,427 ft2
Exp Realty
848 4th Street S
Martensville, Saskatchewan
Perfect family home in Martensville, close to schools & parks! Pride of ownership is evident throughout this solid bungalow, with 4 bedrooms, 3 full bathrooms, and 2 living spaces. Kitchen offers maple cabinets, granite countertops, ample storage and opens to the dining space and large deck from the patio doors. South facing yard is fully fenced, perfect for children, pets, or hosting friends & family. Main floor has 3 bedrooms, including a large master bedroom with a 3 piece ensuite. Basement is fully finished, good height, large windows allowing plenty of natural light, an extra bedroom and full bath. Oversized 2 car attached garage has direct entry to the house, tall ceilings with bonus storage, is insulated and heated. Double concrete driveway, underground sprinklers, central air conditioning, and more! Come see for yourself. (id:41462)
4 Bedroom
3 Bathroom
1,015 ft2
Century 21 Fusion
206 Lloyd Crescent
Regina, Saskatchewan
Welcome to 206 Lloyd Crescent — a 888 sq ft bungalow offering 3 bedrooms and 1 bathroom, perfect for first-time buyers or those looking to downsize. This home features newer shingles, some updated windows, and a high-efficiency furnace for added comfort and peace of mind. The living room and kitchen boast newer flooring, giving the space a fresh, modern feel. Situated on a nicely sized lot backing Mount Pleasant, you’ll enjoy added privacy and convenience with direct access to green space and nearby amenities. (id:41462)
3 Bedroom
1 Bathroom
888 ft2
Century 21 Dome Realty Inc.
509 6th Avenue W
Meadow Lake, Saskatchewan
Great family home, quiet location and close to schools. Built in 1987 this 2+2 bedroom, 2 bath bungalow has seen several updates along the way. The kitchen has ample storage with updated cabinets and prep space. Great natural lighting with updated windows. Two spacious bedrooms both with his and hers closets. Main bathroom has double vanity, tile surrounds and soaker tub. Lower level offers a good sized family room, 2 bedrooms with large windows, full 4 of bathroom and laundry/utility room. Backyard is fully fenced, large deck, garden area and firepit. Oversized single garage is fully insulated. Shingles replaced in 2024 along with new trim, interior doors and closet doors, updated paint, flooring. Chain link fence with privacy screens (2023). If you are looking for a move in ready home this is a must see! (id:41462)
4 Bedroom
2 Bathroom
864 ft2
Century 21 Prairie Elite
218 Begg Street W
Swift Current, Saskatchewan
This excellent investment opportunity is located in the upper northwest area of Swift Current. This multi-family revenue property features six self-contained suites, including four two-bedroom, one-bathroom units on the upper levels—each with a balcony off the living room—and two one-bedroom, one-bathroom units on the lower level. Each suite offers a functional kitchen, four-piece bathroom, and comfortable living space, with direct front door access. The property also includes shared laundry, individual storage lockers, and six electrified parking stalls along the south side of the building. While the building is in need of updates and currently does not have long-term tenants in place, it provides a blank slate for an investor to add value through renovations and management. With demand for rental housing in the community, this property holds strong potential for income generation and long-term growth. The building is also located near amenities, potentially making it a great housing choice for those who are employed in the area. (id:41462)
Exp Realty
210 Begg Street W
Swift Current, Saskatchewan
This excellent investment opportunity is located in the upper northwest area of Swift Current. This multi-family revenue property features six self-contained suites, including four two-bedroom, one-bathroom units on the upper levels—each with a balcony off the living room—and two one-bedroom, one-bathroom units on the lower level. Each suite offers a functional kitchen, four-piece bathroom, and comfortable living space, with direct front door access. The property also includes shared laundry, individual storage lockers, and four electrified parking stalls along the south side of the building. While the building is in need of updates and currently only has only a couple of suites occupied, it provides an opportunity for an investor to add value through renovations and management. With demand for rental housing in the community, this property holds strong potential for income generation and long-term growth. The building is also located near amenities, potentially making it a great housing choice for those who are employed in the area. (id:41462)
Exp Realty
4 Pine Drive
Candle Lake, Saskatchewan
Welcome to #4 Pine Drive. This 1,672 sq ft, 3-bedroom, 2-bathroom bungalow is in like-new condition and offers exceptional value. Situated in South Lakeside subdivision, it is conveniently located near two beautiful beaches and a children's park & playground. This home checks all the boxes for your ideal living space. Experience the inviting atmosphere of this open-concept home, where the kitchen, living, and dining areas seamlessly blend together to create a welcoming space. The master bedroom boasts a walk-in closet and a luxurious 3-piece ensuite. Additionally, there are two generously sized bedrooms accompanied by a 4-piece bathroom, perfect for family or guests. The combined mudroom and laundry room provides convenient access to utilities and serves as the entryway to a stunning 24' x 26' attached garage. This heated double garage features a 12-foot ceiling, offering ample space for all your vehicles and toys. An oversized west-facing deck offers a fantastic outdoor space with plenty of sunlight, perfect for enjoying warm afternoons and stunning sunsets. Oversized corner lot with the option to purchase adjacent vacant lot, just North which measure 64'X110'. Other notable features include: Very well built, 2'X8'construction, high efficiency furnace, heat recovery ventilator, efficiency windows, NG fireplace, central air-conditioning, premium finishing with all Whirlpool appliance. The outside area offers firepit area, double driveway, tons of parking, private water well, 1400gallon septic, with great access to walking trails, park and beaches....all steps away!! Furniture, Softub, and gazebo are all negotiable. Come check out this wonderful property! (id:41462)
3 Bedroom
2 Bathroom
1,672 ft2
Exp Realty
Memorial Lakefront Property
Spiritwood Rm No. 496, Saskatchewan
This 10-acre plot has an approved subdivision plan in place with the RM of Spiritwood and is ready for a developer to create the 10 prime lots, with five being lakefront. Imagine a subdivision completely on its own at Memorial Lake but within minutes either driving or boating to the Resort Village of Shell Lake! The planning has all been done, now the next steps are waiting for the shovels - don’t miss this exclusive opportunity on a popular lake just under two hours from Saskatoon or an hour from Prince Albert. (id:41462)
RE/MAX Of The Battlefords
711 99th Avenue
Tisdale, Saskatchewan
Opportunity awaits with this spacious 185 ft. x 122 ft. industrial lot. This property offers plenty of room to build and customize to your needs. Whether you are seeking a location for storage, future development, or investment potential, this property provides excellent flexibility, exposure, and access. Zoned M. Call today for information. (id:41462)
Royal LePage Renaud Realty
81 Kinsley Place
North Qu'appelle Rm No. 187, Saskatchewan
Welcome to 81 Kinsley Place at Mission Lake! WOW! This large walkout delivers incredible, unobstructed views to the lake! This custom, thoughtfully designed home offers an abundance of both luxury and practicality! The main level features 3 good size bedrooms + the primary suite that proudly includes a great 3 pc ensuite, walk in closet, and large windows. The formal dining area is open to the living room with gorgeous hardwood floors. The large kitchen is a chef's dream with nutmeg maple cabinets, large island with a quartz top, S/S appliances (Kenmore Elite freezer/fridge combo), built in pantry with rolling drawers, wine rack, tons of counter space/storage and added pot lights. There is a convenient flex room and 2 pc bath tucked away behind the kitchen. The main bath and ensuite boasts heated flooring. The large laundry room includes the washer and dryer, sink, and more storage capacity. The impressive walkout level showcases an 1800 sq ft suite with a large kitchen with crisp white cabinets, full set of appliances, 3 bedrooms, private laundry room, a full 4 pc bath, and patio doors that lead to a large, private patio space. The exterior of this property includes a retaining wall, swale, garden area, ample parking, and a super impressive covered deck that spans the entire length of the home where you could easily have 75+ people comfortably enjoying the sunrise or the sunsets! There has been many large gatherings and even a few weddings on the property! A large insulated and heated double garage with a workshop completes this property. Other important noteables - steel beam construction, original owners, central vac, central air, air exchanger, original drawings available. A true gem in the land of the living skies! (id:41462)
7 Bedroom
4 Bathroom
2,228 ft2
Boyes Group Realty Inc.
603 K Avenue S
Saskatoon, Saskatchewan
This well-kept home is located in the quiet King George neighborhood, just a short walk from the river, walking trails, River Landing, and the shops and restaurants in nearby Riversdale. The main floor features a bright, open layout with a den/mudroom at the back entrance and access to a large rear deck off the dining area—perfect for indoor-outdoor living. Upstairs, you’ll find two spacious bedrooms with great storage. The basement offers even more living space, including a cozy family room, a guest bedroom with a walk-in closet, a large cold/storage room, and a dedicated laundry area. The home has seen several updates over the years, including shingles, siding, underground sprinklers, windows, central air conditioning, furnace, water heater, new concrete floor in basement and weeping tile. Fully insulated detached garage (17' x 27') with natural gas line. Situated on a private 45' x 120' corner lot, fully fenced with lane access. (id:41462)
3 Bedroom
1 Bathroom
1,070 ft2
Century 21 Fusion
169 Dalgliesh Drive
Regina, Saskatchewan
Homes like this don't come up often and don't hang around long. perfect location with huge upgraded southern back yard with pond and shrubs upgraded decks and trees etc. zero scape front yard Most windows upgraded throughout, recently renovated up and down bathrooms. Dream kitchen across rear of house with upgraded dark cabinets and granite counters plus large sit up island. Most main flooring upgraded with quality vinyl planking laundry bath combo at rear door. upgraded French door off family room. 4 bedrooms upstairs incl large master with bath ensuite. partially dev bsmt with another bathroom. 2 newer high eff furnaces plus air con one one system. garage floor was sty-ro jacked to level it. Come see this great home in great sub of walsh acres. Its close to shopping several schools and high schools plus medical and bus stop (id:41462)
4 Bedroom
4 Bathroom
2,110 ft2
Sutton Group - Results Realty
6238 Dewdney Avenue
Regina, Saskatchewan
936 sq ft bungalow with an ICF foundation (2007) located on large corner lot with ample off street parking and plenty of room to build a large garage. Main level includes three bedrooms, four piece bath. Livingroom and with large east facing window. Updated kitchen with centre island, and room for dining room table. Basement is fully finished with "L" shaped rec room, three piece bath, basement bedroom (window may not meet Egress). Yard is fully fenced. All appliances included. (id:41462)
4 Bedroom
2 Bathroom
936 ft2
Realtyone Real Estate Services Inc.
Mathison Acreage
Corman Park Rm No. 344, Saskatchewan
Welcome to the Mathison Acreage! Only minutes from Martensville and Saskatoon off the double lane highway, this family has lovingly cared for this property for many many years and it shows. The property offers over 2500 square feet and this very large family two storey home is situated on 10 acres of the most gorgeous land you can imagine. Boasting a myriad of tree species, the homestead offers a full shelter belt around the home - which has been renovated and maintained over the years. Pride of ownership is truly evident!!! The first impressions are amazing while driving up on an asphalt lane to a hallmark movie like curb appeal. Perfect for the growing family boasting 5 bedrooms / 4 bathrooms / 4 family rooms / formal dining room / breakfast nook off the upgraded custom kitchen / huge primary bedroom with a sitting nook and a 4 pc en-suite / 2nd level laundry plus so much more. This 10 acre property offers a lot of storage options for your convenience. Like a massive shop with both nat. gas heated storage at (26x29) and cold storage at (26x75) with very high ceilings for anything you need!!!! Plus a greenhouse with 220 / mini barn with concrete floor at (24x16) and most importantly a double insulated attached garage with access to the home. This impressive property has too many features to mention but here are a few: newer shingles, vinyl siding, underground sprinklers, 12 ft dugout, nat gas BBQ hookup, decks, firepit, fully planted garden, newer vinyl plank flooring, high eff. furnaces, oversized heater water, central vac, nat. gas f/p, RO system, kitchen has both granite and tiled backsplash. This home and yard definitely has to be seen in person to properly appreciate all that it has to offer. If you are looking for easy acreage living close to all city attractions and amenities then look no further! (id:41462)
5 Bedroom
4 Bathroom
2,538 ft2
Realty Executives Saskatoon
200 Saskatchewan Crescent E
Saskatoon, Saskatchewan
SASK CRESCENT EAST - what an impressive address - overlooks the South Saskatchewan River. This executive townhouse is professionally finished and exudes luxury on all 4 levels. Entering from the covered entry you will be welcomed by a spacious foyer. The formal living room features a gas fireplace, recessed shelving and huge ceiling-to-floor windows which let in tons of natural light. The dining area provides a spectacular view of Saskatoon skyline. Garden door to the west-facing deck. The kitchen has ample cabinets, 5 stainless steel appliances that include a Fisher&Paykel double drawer dishwasher. There is a built-in china cabinet for crystal and a lower-level wine rack. Convenient pantry. The primary bedroom has a walk-in closet, ceiling fan and a 5 piece en-suite with heated floor. The top floor houses a large family room with vaulted cathedral ceiling, exceptionally bright. 4th level has a 2nd family room, guest bedroom and 4 piece bathroom. Large windows make this an inviting area. The 3rd level laundry room has built-in cabinets, LG ThinQ washer, TruSteam dryer, storage closet, utility room, mirrored-door closet and provides direct access to the attached 2 car garage with in-floor heating. This home has engineered hardwood flooring in the foyer, kitchen, dining area and primary bedroom. The 3rd and 4th levels have in-floor heat. Central air, central vac with power head, granite counter tops in the kitchen and in all 3 bathrooms, Hunter Douglas window treatments, keyless entry, reverse osmosis system, underground sprinklers, natural gas barbeque hookup and composite decking, 4 flat-screened attached TVs. Pet-friendly. For an active lifestyle, this home is situated across from Rotary Park, close to trails and within easy walking distance of downtown. This prime unit, with exposure to the west, provides that much sought-after natural light, a second west-facing deck and room for two vehicles on the driveway. (id:41462)
2 Bedroom
3 Bathroom
1,900 ft2
Realty Executives Saskatoon
102 714 Hart Road
Saskatoon, Saskatchewan
Great 2 Bedroom Condo located walking distance to many Amenities - Bus Service, Restaurants, Retail Shopping, Shaw Centre Swimming & Gym plus much more. Bright Southeast Corner Unit with wrap around Windows & Deck, Beautiful Kitchen with Island & Granite Counter Tops, Spacious Living room/Dining room, 2 Bedrooms, In Suite Laundry with storage, 6 Appliances plus Natural Gas Hook up on the Large wrap around Deck (Barbeque available). Condo includes Large Front Entrance with Elevator & an Amenities/Meeting room with Bathroom adjacent to the the front Lobby. Book a Showing with your favorite Realtor of choice. (id:41462)
2 Bedroom
1 Bathroom
800 ft2
Boyes Group Realty Inc.
178 Neatby Crescent
Saskatoon, Saskatchewan
Welcome to 178 Neatby Crescent, located in the desirable Parkridge neighborhood. This spacious and well-maintained home offers 1,738 square feet above grade in a quiet, family-friendly area close to schools, the Shaw Centre, and a variety of nearby amenities. The main floor features an extremely spacious kitchen and dining area with vaulted ceilings. Two bedrooms and a full bathroom, along with a flex space currently set up as a bar area, flow seamlessly into the back family room, which provides direct access to the deck and a fully fenced private yard that backs onto green space. The upper-level addition is entirely dedicated to the primary suite, complete with a walk-in closet. The lower level offers additional living space with a partially finished bedroom and den, living room, and a back entry mudroom featuring laundry, storage, and a two-piece bathroom. A separate entrance adds potential for a future suite. Recent updates include central air conditioning units, furnaces, new siding, triple pane windows, and shingles—replaced two years ago on the main house and eight years ago on the addition. This exceptional home combines space, comfort, and convenience, making it an ideal choice for your next chapter in Parkridge.... As per the Seller’s direction, all offers will be presented on 2025-08-22 at 6:00 PM (id:41462)
4 Bedroom
2 Bathroom
1,738 ft2
Century 21 Fusion
102 428 4th Avenue N
Saskatoon, Saskatchewan
6 months of condo fees paid for! Located in the heart of City Park, this 1 bedroom & 1 bathroom condo has been beautifully renovated and is move-in ready! The bright and open living and dining area features laminate flooring, lots of natural light and plenty of room to entertain. The kitchen offers an abundance of cabinets and counter space, bar seating, window over the sink and stainless appliances. The bathroom has tile flooring, updated fixtures, built-in shelving and subway tile tub surround. Relax in the quiet bedroom with double closets and laminate flooring. The laundry room provides lots of additional storage, and the spacious west-facing deck is the perfect place to enjoy a cold beverage. The unit includes an underground parking stall as well as a storage locker. Enjoy the building's amenities including an elevator and rec room with pool table and work out area. You don't want to miss this pristine unit in a highly desirable building! (id:41462)
1 Bedroom
1 Bathroom
800 ft2
Realty Executives Saskatoon
11 Quarters Of Pasture Near Ogema, Sk (Dunn)
Key West Rm No. 70, Saskatchewan
Located near Ogema, SK, this 1,740 acre package offers an ideal setup for livestock producers, with a mix of native grass and tame hay land providing both productivity and versatility. The balanced blend of native grass and cultivated acres seeded to tame grass offer excellent feed options, with portions that can be cut and baled. Livestock water supplies provided via a natural spring and multiple dugouts. The property perimeter is fully fenced with 4–5 strand barbed wire fencing in good condition, plus some electric fencing (solar fencer not included). There are multiple entry points to make moving equipment and livestock straightforward. There are Conservation easements registered on title for portions of the property with Ducks Unlimited Canada and the Saskatchewan Natural History Society, preserving the natural habitat while allowing for continued agricultural use. With strong grass stands, dependable water, and functional infrastructure, this block of land is well-suited for a productive and sustainable livestock operation. (id:41462)
Sheppard Realty
1144 Chestnut Avenue Ne
Moose Jaw, Saskatchewan
Charming and character-filled home nestled in the picturesque tree-lined Avenues neighborhood. Grand original woodwork, unique mouldings, and pillars grace the main floor. The home also showcases an elegant living room, formal dining room, spacious kitchen and a cozy den with a corner fireplace featuring an original facade and mantel and a 2 pce powder room. Impeccable hardwood floors adorn most of the main floor, making this home a true showpiece. The unique staircase leads to the upper level where you will find three spacious bedrooms with walk in closets and boasts a 4-piece bath. The basement offers a large family room and ample storage space. Enjoy the luxury of an insulated double garage and a large fenced yard. This home is a true gem worth seeing. (id:41462)
3 Bedroom
2 Bathroom
1,500 ft2
Realty Executives Mj
4049 Montague Street
Regina, Saskatchewan
Welcome to 4049 Montague Street, a well-maintained 1,136 sq ft bungalow nestled in the sought-after neighbourhood of Parliament Place. This solid, one-owner home was built in 1963 boasting pride of ownership throughout! The lot is mature and beautifully landscaped. The main floor features a spacious living room with an upgraded PVC picture window, a bright eat-in kitchen, three generously sized bedrooms, and two bathrooms, which includes a convenient 2-piece ensuite off the primary bedroom. Recent updates include newer vinyl plank flooring in the kitchen, dining area, entryway, and all three bedrooms, offering both durability and style. The fully developed basement adds great additional living space with a large rec room, fourth bedroom (ideal for guests or a home office), a 3-piece bathroom, dedicated laundry area, and ample storage options. Enjoy both front way parking and rear lane access to the insulated and heated double detached garage, equipped with efficient overhead radiant heat-perfect for our prairie winters. Additional upgrades include a high-efficiency furnace and central air conditioning (2020) and a high-efficiency hot water heater (2024), providing year-round comfort. Step outside to a private, fenced backyard that’s ideal for relaxing, gardening, or entertaining. The mature landscaping offers exceptional privacy, and the back patio is the perfect place to unwind. Whether you're enjoying a quiet morning coffee or hosting friends and family, this outdoor space has room to grow. Located in a fantastic, family-friendly neighbourhood close to schools, parks, and all south-end amenities, this property offers a rare opportunity to own a truly cherished home in a great community!... As per the Seller’s direction, all offers will be presented on 2025-08-11 at 1:00 PM (id:41462)
4 Bedroom
3 Bathroom
1,136 ft2
Jc Realty Regina
Smith Honoroski Acreage
Leask Rm No. 464, Saskatchewan
Charming 10-Acre Acreage Just Minutes from Shellbrook! Discover the perfect blend of tranquility and convenience with this beautiful acreage located just 9 km from Shellbrook. Set on 10 picturesque acres, this property is ideal for families, hobbyists, or anyone seeking the serenity of country living without being too far from town amenities. This 1,512 sq ft home offers a spacious and functional layout featuring: 3 bedrooms and 2 bathrooms, convenient main floor laundry, large welcoming foyer, expansive four-season sunroom – filled with natural light, perfect for a children’s play area, sitting room, guest room (easily converts into an extra bedroom), or home office. The home boasts ample windows throughout, creating a bright, airy atmosphere and offering stunning views of the surrounding landscape. Completing this incredible property is a 1,200 sq ft propane-heated shop, ideal for a workshop, storage, or recreational use—perfect for outdoor enthusiasts and outdoor workspace. This unique property must be seen to be fully appreciated! Call your REALTOR today to schedule a private viewing! (id:41462)
3 Bedroom
2 Bathroom
1,512 ft2
Coldwell Banker Signature
201 Montreal Avenue S
Saskatoon, Saskatchewan
Lovingly cared for large (1292 square foot) fully developed bungalow on a quiet street in Meadow Green area. Lots of room for a big family with 4 bedrooms upstairs plus two more in the basement and two 4 piece bathrooms. The living, dining and kitchen areas are spacious. The kitchen appliances are all only a few years old and there is a walk in pantry. Many expensive upgrades have been done. Most windows have been replaced, high efficiency furnace is 3 yrs old, air conditioning unit 2 years old, hot water heater and shingles are approximately 5 years old. There's a single detached 14' x 23' garage with back lane access. Gorgeous well maintained, fully fenced yard with many perennials and garden space. There is a spacious concrete patio in the back with a gazebo that can be included. Other features include alarm system, central vacuum and attachments, central air conditioning, one garage door remote for garage. Great value and pride of ownership in this home. Book your showing soon! (id:41462)
6 Bedroom
2 Bathroom
1,292 ft2
Century 21 Fusion
605 1524 Rayner Avenue
Saskatoon, Saskatchewan
Discover the perfect blend of style and function in this brand-new 3-bedroom, 2-bathroom mobile home. Built in 2025, it offers an open-concept design that connects a sleek, contemporary kitchen with a bright and welcoming living area—ideal for both quiet nights in and easy entertaining. The primary suite features a private bath and generous closet space, while two additional bedrooms provide flexibility for guests, a home office, or hobbies. Outside, enjoy a large deck for outdoor living and a fully fenced yard for added privacy. With its fresh finishes and thoughtful layout, this home is ready for immediate enjoyment. (id:41462)
3 Bedroom
2 Bathroom
1,088 ft2
Royal LePage Varsity
347 Government Road Nw
Weyburn, Saskatchewan
Welcome to 347 Government Road in Weyburn, SK. This character home is in need of a new owner willing to do substantial renovation work inside and out. Great location for a new build as well being right on Government Road(HWY 35). Consult the City of Weyburn with respect to renovation, demolition, zoning allowances, and rebuild plans. Currently, the home is in various stages of repair. In person showings are not advised. Caution should be taken. Home is sold in 'as is' condition without warranties or representations. (id:41462)
4 Bedroom
4 Bathroom
4,121 ft2
Century 21 Hometown
20 2805 Lakeview Drive
Prince Albert, Saskatchewan
Dreaming of the luxury and space of a full size home without the yardwork and snow shoveling? Your dream comes true in the gated community of Lake Villas in Prince Albert. Situated in the prestigious community of Lake Estates in close proximity to the city hospital, this semi detached bungalow has over 2700 sq/ft of living space as well as a 21x23 attached 2 car garage. The result is the comfort and luxury feel of a full-size home with the ease of condo living and the safety of a gated community. Upon entering the home you would notice the 9 foot ceilings that are throughout the main level and the quality of finishes throughout. Stepping into the beautiful kitchen you will notice the maple cabinetry, a large corner pantry, granite countertops, a tiled backsplash, under cabinet lighting, stainless steel appliances including a gas range stove, built in wine rack and hardwood floors throughout. Moving to the living area you would see a tiled, gas fireplace with built in cabinetry on either side along with floating shelves above complimented by plenty of natural light and built in sound system. This space is complete with a dining area that leads to the partially covered back deck with natural gas BBQ hook up. Throughout the house you will find beautiful finishes with a full 4 pc bath that includes a tiled bathtub and granite countertops. The Master bedroom boasts a beautiful 5 pc ensuite with his/her sinks, closet space and pebble floor shower and soaker tub. Completing the main floor is a office space with plenty of natural light and a spacious mudroom with main floor laundry. Downstairs you will find a spacious great room with 9 ft ceilings, cork floors, a wet bar complete with a bar fridge and room to install a dishwasher, two spacious bedrooms as well as another 4 pc bathroom with a large, wrap around tiled shower. A large storage area and completes the downstairs. Places like this don't come up often.... call today! (id:41462)
3 Bedroom
3 Bathroom
1,371 ft2
RE/MAX P.a. Realty
Fowell Acreage
Rocanville Rm No. 151, Saskatchewan
This is an acreage you won’t want to miss out on! 10.02 acres with natural gas, 280 ft well, attached garage, detached garage, shop, fibre optic internet, hot tub, and lots of updates! The beautifully sheltered and private yard is full of cherry trees, chokecherries, Saskatoons, and perennials. It’s been the backdrop to many weddings and it’s easy to see why! There’s also a gazebo, fire pit area, pergola, and children’s apparatus. The main level of this family home provides you with a large eat-in kitchen with custom built oak cabinets, huge pantry, and access to the sunroom where you’ll find the hot tub! There’s also a spacious family room with lots of natural light pouring in and a gas fireplace. A bedroom and updated 3 pc bathroom complete the main level! The second level is where you’ll find 2 additional bedrooms, one being the master bedroom complete with a 2pc ensuite and walk-in closet. The other room is currently being used as the laundry room. And the 3rd level is wide open and ready for you to convert to a bedroom, toy room, office, or whatever your heart desires. There’s also an insulated attached garage, detached garage/shop (with a bunch of electrical outlets) , and a 68’x48’ shop w/ mezzanine area & power! UPDATES INCLUDE: flooring, siding, shingles, and mechanicals! This one-of-a-kind acreage is just 11 kms from Rocanville and not far from the mines! Call to view! (id:41462)
3 Bedroom
2 Bathroom
1,864 ft2
Royal LePage Martin Liberty (Sask) Realty
2 Steele Bay
Prince Albert, Saskatchewan
Beautiful move in ready Southwood show stopper! This fully developed 4 bedroom + den, 3 bathroom bi-level provides everything a growing family needs. The main level details an oak U-shaped kitchen with stainless steel appliances, combined dining area, soaring vaulted ceilings and a ton of natural light throughout. The lower level supplies a huge recreational/family room with an office area, upgraded mechanical and lots of storage space. The exterior of the property is completed by a sizeable SE facing deck with built in seating, ground level interlocking block fire pit, mature foliage and a gorgeous pond. (id:41462)
4 Bedroom
3 Bathroom
1,162 ft2
RE/MAX P.a. Realty
81 3 Columbia Drive
Saskatoon, Saskatchewan
Looking for an affordable condo in a quiet building close to the river, downtown and all amenities? Check out this studio suite in desirable River Heights - perfect for first-time buyers, students or investors! Featuring an open living area, efficient kitchen, full bath with bathtub, and plenty of storage space, this condo offers an incredible opportunity with low condo fees and low taxes! One surface parking stall, outdoor swimming pool and shared laundry. Call your favourite realtor to check it out! (id:41462)
1 Bathroom
390 ft2
Realty Executives Saskatoon
1331 110th Street
North Battleford, Saskatchewan
This home offers 4-bedroom, 2-bath bungalow in the Deanscroft neighborhood and is a fantastic investment opportunity. The home features a spacious living room with a charming bay window and three bedrooms on the main floor, along with convenient storage in the dining area. It has had several recent updates, including freshly painted walls and ceilings, new baseboards, and casings both upstairs and downstairs. The basement has been refreshed with carpet and it includes an additional 5th room for extra living space. The roof has also been updated with new shingles and wood sheeting. Two sheds provide ample storage, and the home is ideally located near a walking trail, school, and daycare. Whether you're looking for a rental property or a starter home, this bungalow is an excellent choice. High efficient furnace has been installed. (id:41462)
4 Bedroom
2 Bathroom
1,030 ft2
Century 21 Prairie Elite
Highway 16 Bypass Land
North Battleford, Saskatchewan
Check out this potential building site overlooking the North Saskatchewan River along the Highway 16 Bypass. This 6.29 acre lot is within the City of North Battleford and offers amazing river views and great highway 16 exposure. Geo Tech study has been completed. The City of North Battleford will consider proposals for development. Call today for more info (id:41462)
Century 21 Prairie Elite
119 2nd Avenue N
Maymont, Saskatchewan
Welcome to this beautifully renovated home in the peaceful community of Maymont. Situated on a double lot with 100 feet of frontage, this property offers the perfect blend of rustic charm and modern updates - ideal for families, hobbyists, or anyone looking to enjoy small-town living just 20 minutes from the Battlefords and under an hour from Saskatoon. The main floor is thoughtfully designed and features two generously sized bedrooms, a spacious 4-piece bathroom, and a stunning custom kitchen with solid birch cabinetry. Warm hardwood floors grace the foyer, dining room, office, and primary bedroom, while rich tongue-and-groove wood ceilings throughout the home add a cozy, rustic feel. The spacious living room is filled with natural light and features a wood stove that keeps the house warm all winter long. As a bonus, the Seller is including a woodshed filled with seasoned firewood! The partially finished basement offers incredible potential, with two dens that could be converted to legal bedrooms with window modifications, a 3-piece bathroom, a large rec room awaiting final touches, and plenty of storage space. Modern upgrades include: 2x6 insulated walls & added attic insulation; newer plumbing, windows, doors, and flooring; updated 100-amp electrical panel with underground service to the workshop; high-efficiency furnace, newer water heater, and water softener; metal roofing and newer vinyl siding. Outside, enjoy a fully fenced yard with raised garden beds, a large garden, and fruit-bearing trees and bushes including apple, cherry, raspberry, haskap, and Saskatoon berry. There’s also a cozy fire pit area perfect for relaxing evenings with friends and family. Additional features include a 24’ x 26’ insulated and heated workshop with a finished bunkhouse and 220-amp plug and a single detached garage and a 12’ x 26’ carport. This move-in-ready gem is located in a welcoming community with a K–12 school and everything you need for a relaxed, affordable lifestyle. (id:41462)
2 Bedroom
2 Bathroom
1,214 ft2
Boyes Group Realty Inc.
220 Elm Street
Porcupine Plain, Saskatchewan
All the work is done! Move in ready! Totally renovated bungalow with 2 bedroom 1 bath on main and 1 bedroom 1/2 bath downstairs. Detached double garage has overhead NG heater, concrete floor in excellent condition, door with auto opener and separate power panel box. Asphalt drive with concrete by house and garage. Improvements since 2020 include a fenced backyard, painted main floor, changed trim, put up shelves, natural gas heater in garage, insulation added to garage attic, house shingled. In 2021, built craft room in basement, built garden boxes, built fire pit area. Stainless steel fridge and stove and deck built in 2022. Main bath renovated and central air installed in 2023. Fireplace wall, new NG water heater, painted basement and put up new trim; new laminate flooring in main floor bedrooms; trim installed whole main floor and new light fixtures throughout the home. This home boasts a whole lot of upgrades.. Check this out! (id:41462)
3 Bedroom
2 Bathroom
884 ft2
Royal LePage Hodgins Realty
406 Centre Street
Cabri, Saskatchewan
Discover the charm of Cabri, a cozy community just 40 minutes from Swift Current, with this one-and-a-half-story home blending charming character with modern updates. Step inside to an open-concept main floor showcasing rustic wood floors, flowing from the entry to the living and dining areas. The dining space features a striking barnwood feature wall and has seamless sightlines to the U-shaped kitchen with ample counter space and oak cupboards. The main floor primary bedroom boasts dual closets framed by a shiplap feature wall, while the four-piece bathroom/laundry room combination wows with a unique vaulted ceiling. Upstairs, is a fantastic feature with a secondary living room area as well as a second bedroom that would be perfect for an older child to have their own space. Outside, you’ll find stone walkways, a built-in fire pit, landscaped flower beds, a partially fenced yard, mature trees, and plenty of green space. The double detached garage is mainly insulated but does not have power running to it. The foundation on this house has experienced some failure, so full disclosure that there may need to be some support required. If you have any questions or would like to see this home for yourself, feel free to call your real estate professional. (id:41462)
2 Bedroom
1 Bathroom
1,505 ft2
Century 21 Accord Realty
2470 Proton Avenue
Gull Lake, Saskatchewan
Whether you are looking for an inexpensive revenue property or an affordable home, this little house on the prairies could be your answer. Located at 2470 Proton Avenue, Gull Lake, this 1 ½ story home has 640 square feet on the main level, plus a loft area perfect for a bedroom. The main level features a long living room, a large kitchen that could also fit a dining room table, a nice 4-piece bathroom, and a primary bedroom with a huge walk-in closet that would be handy as a nursery. The typical front porch is enclosed and would offer 3 seasons of comfort, or serve as storage space. The water heater was replaced circa 2015 and the high-efficient furnace was installed in 2023. There is ample yard space, off-street parking, and a 20x20 garage. Close to downtown, restaurants, grocery stores and other amenities, this home is waiting for you. (id:41462)
2 Bedroom
1 Bathroom
695 ft2
Century 21 Accord Realty
286 Froom Crescent
Regina, Saskatchewan
***Note this property has a certified appraisal on file dated June 26,2025 for $397,000.00*** Welcome to 286 Froom Cres! Stepping inside, you're greeted by a spacious front entryway that leads into a bright, north-facing living room with a large picture window. The adjacent dining area includes convenient garden door access to the backyard deck—perfect for entertaining or simply relaxing outdoors. The kitchen offers ample cupboard space, making it both functional and ideal for family meals. The main floor includes three generously sized bedrooms, with the primary bedroom featuring a private 3-piece ensuite. Downstairs, you’ll find a spacious family room, a fourth bedroom, an additional 3-piece bathroom, and a large laundry/utility room—offering plenty of storage and functionality. Additional features include an excellent double car garage and a maintenance-free brick exterior. Large garden area in the back yard. (id:41462)
4 Bedroom
3 Bathroom
1,416 ft2
Century 21 Dome Realty Inc.
704 Eden Street
Indian Head, Saskatchewan
Affordable, Move-In Ready, and no condo fees! Welcome to this charming walk-up bungalow condo — everything you need is on one level, complete with an attached insulated garage. Inside, you'll find a spacious living room with a cozy natural gas fireplace and large bay windows that let in plenty of natural light. The kitchen features clean, crisp white cabinetry and includes a fridge, stove, washer, and dryer. Adjacent to the kitchen is a convenient mudroom/laundry area with access to the crawl space for additional storage. There is a 4-piece bathroom with stylish updates. The private bedroom is located at the south end of the home, offering peace and quiet. Outside, enjoy a fantastic deck space — perfect for relaxing or entertaining — along with a handy storage shed for your outdoor gear and tools. Contact a member of the listing team today to schedule your private showing! (id:41462)
1 Bedroom
1 Bathroom
956 ft2
Authentic Realty Inc.
432 Leonard Street
Herbert, Saskatchewan
Character, space, and a dream garage—432 Leonard Street in Herbert delivers all that and more! Just a block from the rinks and school, this charming 1,603 sq.ft. home, built in 1916, blends vintage charm with smart updates like PVC windows, newer shingles, upgraded electrical, and a high-efficiency furnace (February 2024). The heated and insulated 26x26 garage with radiant gas heat is a serious bonus, as is the cozy front porch that leads to a welcoming foyer and beautiful wood staircase. Classic woodwork continues through the living and dining areas, while the spacious kitchen offers room for casual meals and easy access to a sunny south-facing deck and newly fenced double lot. The main floor also features an office, laundry room, and 3-piece bath, while upstairs you'll find another full bath, two bedrooms, and a roomy primary with a bonus space perfect for a nursery, office, or massive walk-in closet. With extras like central air, an air exchanger, central vac, and natural gas BBQ hookup, this home is ready for the next century—just don’t keep it waiting too long! (id:41462)
3 Bedroom
2 Bathroom
1,603 ft2
Century 21 Accord Realty
1306 B Avenue N
Saskatoon, Saskatchewan
Are you looking for rental income with infill potential? Look no further! Featuring new windows throughout, new hot water heater (2024), newer furnace (2022), brand new main-floor kitchen and appliances (2024), a near-complete basement suite with separate entrance, and separate laundry for both suites, this property is waiting for your finishing touches. The oversized lot is ready for development, complete with huge 20x30 insulated shop with electrical panel. Potential to put two new houses, or build one house and keep existing structure in place for rental purposes. Great central location near Saskatchewan Poly Tech, schools, and grocery stores, so excellent potential for rental income. Restaurants and groceries within 2 minute walking distance. Call your favourite Realtor® for a viewing today! Note: Basement window non-egress (id:41462)
3 Bedroom
2 Bathroom
674 ft2
Century 21 Fusion
64 Main Street
Radisson, Saskatchewan
Welcome to 64 Main Street located in Radisson. This cozy bungalow is on a half acre with plenty of trees , large garden with fruit trees, fully fenced, two sheds, ample parking, firepit and massive deck that is 13,000 sq ft. The two car garage is completely finished, insulated and heated. Inside the home you will find a spacious kitchen with newer appliances and walk in pantry. Master bedroom with large closet. The main bathroom is spacious and has a jet tub. This home had an addition in 2022 adding 3 bedrooms, 4pc bathroom and a playroom that has garden door leading to the backyard. Downstairs has plenty of storage and cold room. Other upgrades include a high efficiency furnace, flooring, new water heater and additional attic insulation. (id:41462)
4 Bedroom
2 Bathroom
1,305 ft2
Exp Realty
2508 1015 Patrick Crescent
Saskatoon, Saskatchewan
Prime Location in Ginger Lofts, Willowgrove! This bright and stylish upper-unit condo boasts an unbeatable location just steps from the main entrance and a 30-second stroll to the clubhouse. With two exclusive parking spots right outside your front door and ample street parking nearby for guests, convenience is at the forefront. This well-maintained 2-bedroom, 1-bathroom home features an open-concept layout with tasteful feature walls throughout. The kitchen shines with quartz countertops, stainless steel appliances, and a sleek tile backsplash. As a resident, you’ll enjoy exclusive access to the Ginger Lofts clubhouse, featuring an indoor swimming pool, hot tub, fitness centre, and lounge/entertainment space, all practically at your doorstep. Perfectly positioned in Willowgrove, this condo offers easy access to parks, schools, and top amenities, with University Heights shopping district, Brighton, and College Drive just minutes away. Ideal for first-time buyers, investors, or those seeking low-maintenance living in a thriving community, this unit’s prime location in the complex makes it a standout choice. (id:41462)
2 Bedroom
1 Bathroom
1,076 ft2
Coldwell Banker Signature
8 Dunning Bay
Yorkton, Saskatchewan
Welcome to 8 Dunning Bay in the Weinmaster Park area of Yorkton SK! This home boasts over 2100 square feet of main floor living space with 4 bedrooms and 4 bathrooms. Driving up to the property you will be welcomed to a new rubber top drive way(2024) with concrete below. The double car garage is insulated and has direct entry to the home. Entering the home through the main doorway, you will be welcomed to a large foyer. A few steps over will take you to the formal living room. The large south west facing kitchen features an ample amount of solid wood cupboards, fridge, stove, dishwasher, and microwave. Enjoy meals in the dining room area with full views of the extra large family room. The family room features gas fireplace and direct entry to the 320 square foot southwest facing deck. Down the hall you will find a office area, main floor laundry with included washer and dryer, 3 bedrooms, 2 piece bathroom, 3 piece main bathroom, and 3 piece en-suite. The main floor flooring features updated oak hard wood and laminate. The large windows on the main floor allow lots of natural light from all angles. Basement living space includes extra large rec room, bedroom, and updated 4-piece bathroom. Utility room features HE furnace, gas water heater, central air, 200 amp electrical panel, and water softener. This large home features lots of storage space on both levels of the home. Moving outside, the exterior of the home is stucco and brick. Shingles were done around 2008 and are in excellent shape. This very large lots measures .32 of an acre and features garden space, apple trees, raspberry bushes, lawn (front and back), rv parking, back alley access, and great neighbours. K-8 schools are St. Michael's and MC Knoll. This property is located in the east end of Yorkton, walking distance to major shopping, parks, and K-8 Schools. This property is not for rent or rent to own.... As per the Seller’s direction, all offers will be presented on 2025-08-19 at 1:00 PM (id:41462)
4 Bedroom
4 Bathroom
2,110 ft2
RE/MAX Blue Chip Realty
113 235 Evergreen Square
Saskatoon, Saskatchewan
This lovely two bedroom, 2 bathroom condo is located in the Evergreen area and is minutes away to many amenities! . The kitchen features quartz countertops, tile backsplash, massive island, and stainless-steel appliances. The living room has large windows and access to your spacious balcony! The master bedroom is massive in size with custom organizers and shelving, as well as a 3-pc ensuite featuring dual vanity with quartz counter, and tile flooring. There also is a good-sized bedroom, 4-pc bath and in-suite laundry. This condo includes one underground parking stall and pet friendly with restrictions. (id:41462)
2 Bedroom
2 Bathroom
910 ft2
Exp Realty






