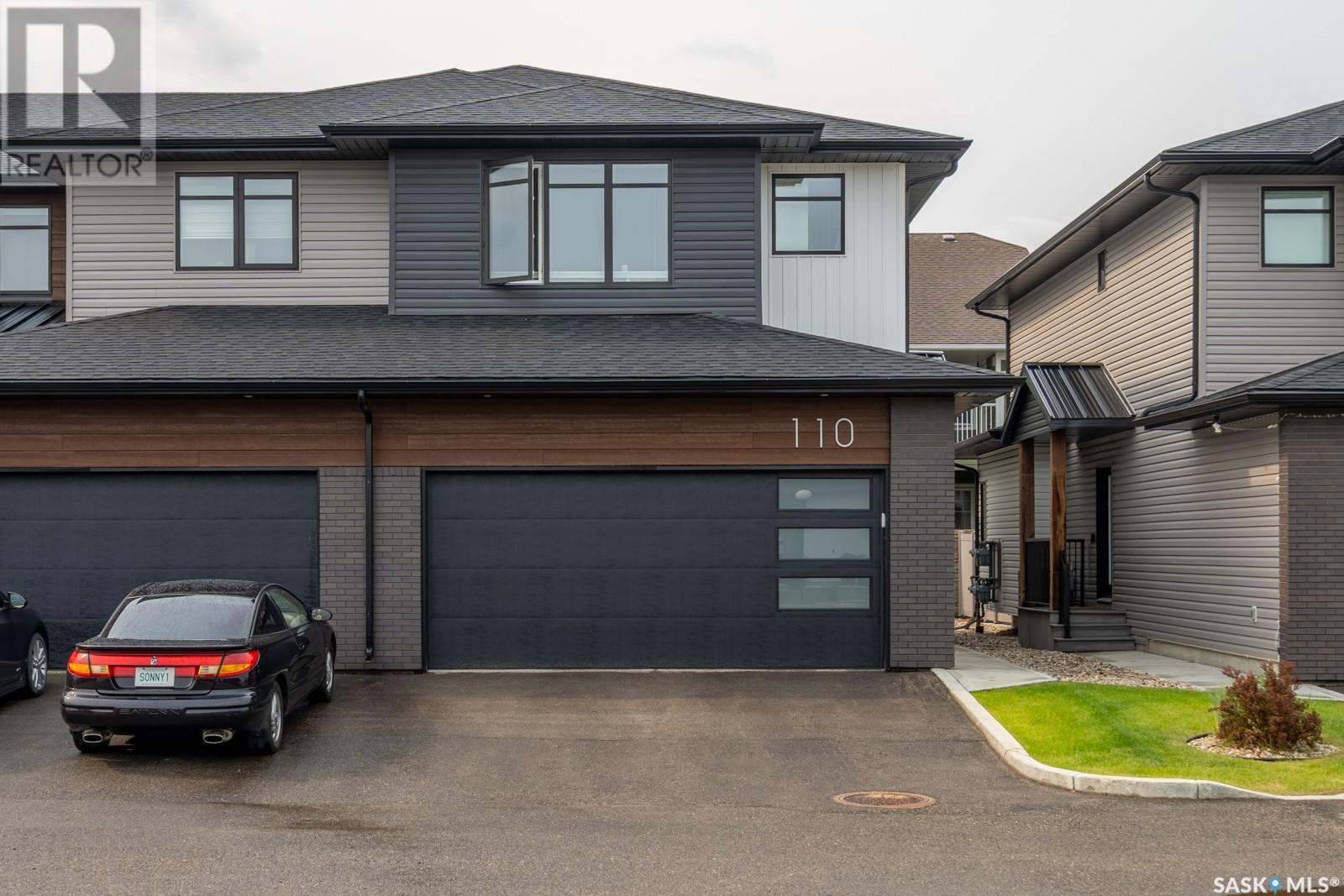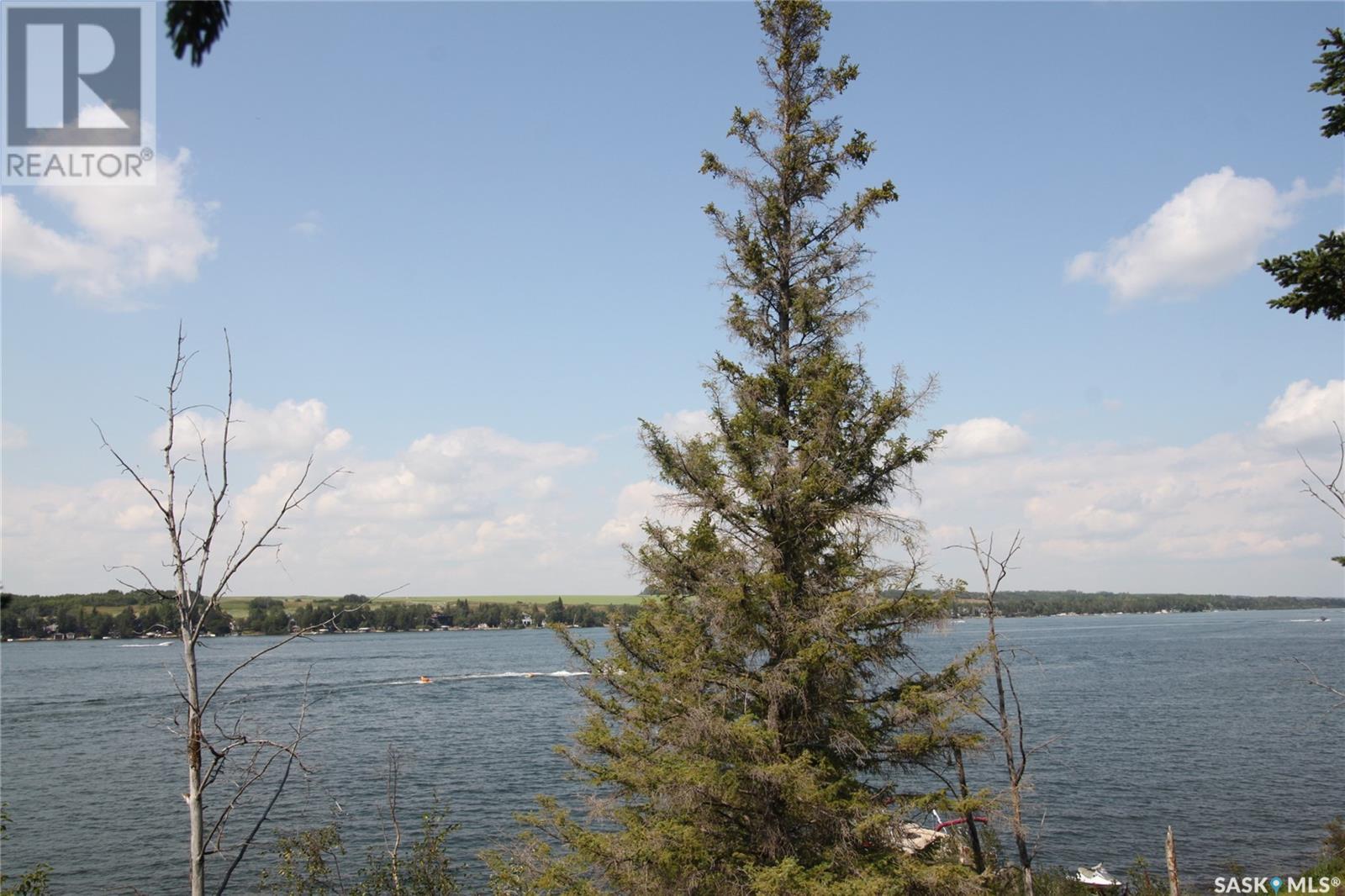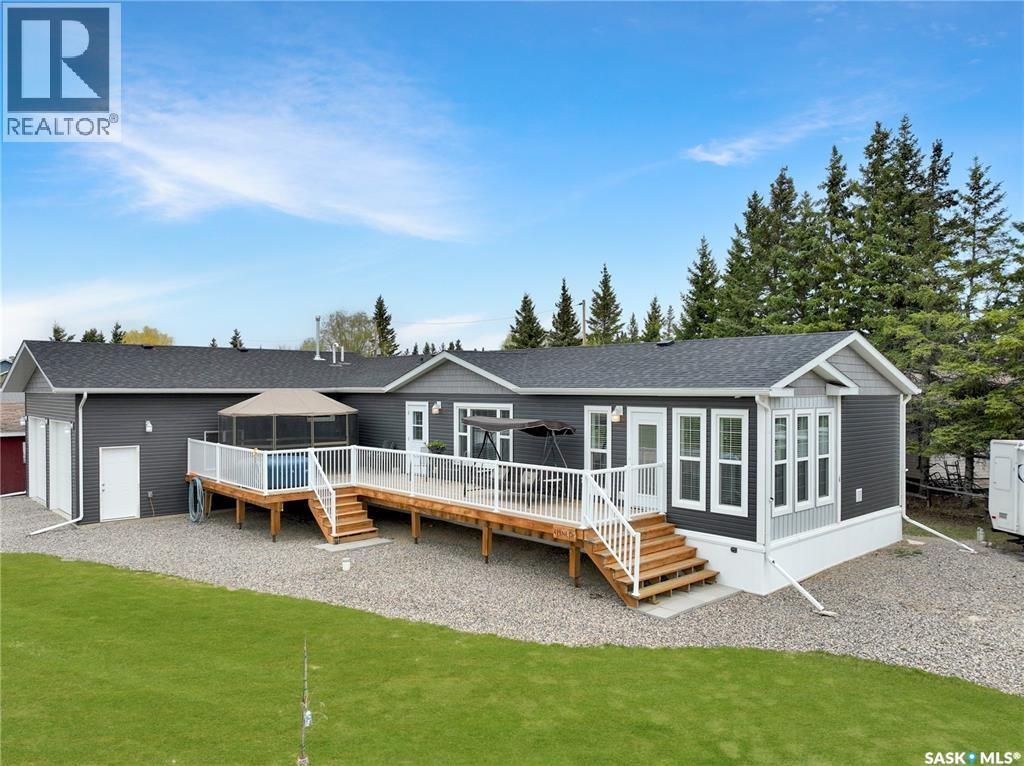Property Type
101 Centre Street
Frontier, Saskatchewan
Want to finally relax for a change, try small town Saskatchewan? I have the place for you! This 3 bedroom bungalow in Frontier is the place for you. Well kept home that has been extensively updated over the years: new siding including 2x4 Roxul insulation and Tyveck; newer roof; triple pane window;, main bathroom, water heater in 2019; new kitchen 2021; finished attic with 2x6 green insulation in floor and walls; unfinished basement clean, tidy and in good shape; laundry on main floor. There is many plus++ in this home! Frontier is the home of Honey Bee Manufacturing and if you really want a job there is likely one to be had at Honey Bee. 7 min. from the town of Climax and half hour north to town of Shaunavon. Say good-bye to stress in the city, Frontier is waiting for you!! Call today! (id:41462)
3 Bedroom
1 Bathroom
1,004 ft2
Century 21 Accord Realty
26 Garuik Crescent
Regina, Saskatchewan
Welcome home to 26 Garuik Crescent in the heart of Regina’s Argyle Park neighbourhood! This mobile is the smart choice for young professionals, retirees & people who dislike stairs! Located on an owned lot (ZERO lot fees) backing greenspace! This mobile has seen an extreme metamorphosis with foundation focus & cosmetic updating with all work being done by professionals including a custom addition built on piles giving an extra approx 300 sq ft of space! The dedicated entry mudroom w/built in cabinetry is perfect for extra storage or dropping off backpacks and hockey bags so they do not clutter up your living space! Stepping into an open concept living room with numerous windows, kitchen & dining area filled with an abundance of natural light. You’ll appreciate the generous amount of counter & cabinet space in the kitchen! Continuing to the stunning master suite retreat featuring w/electric fireplace, pot lighting, & 3PCE tiled en-suite PLUS a bonus room used perfectly as a dressing room area! The roomy second bedroom offers a great sized closet. Completing the floorplan is a full bath, ample hallway linen storage, laundry area & separate side entrance opening to a second deck with bench seating. Spend time recharging in your private, landscaped yard offering dual entertainment areas (deck + concrete patio). There is dedicated parking for 2 vehicles (tandem), and a no maintenance front yard! Perks: Renovation to the front including siding & new windows, Central Air Conditioning; HE Furnace; Updated Electrical; Vinyl Fencing; Bedrooms are drywalled; Natural Gas BBQ Hookup. Easy commute to North end amenities, elementary school & steps away from a playground! This home has so much to offer a professional, growing family or retirees! Let’s see if this is the one you have been searching for! (id:41462)
2 Bedroom
2 Bathroom
1,174 ft2
Boyes Group Realty Inc.
3970 Retallack Street
Regina, Saskatchewan
Exceptional 4-Plex Near the Golden Mile! This solid investment property is ideally situated near the Golden Mile, offering convenience and strong rental potential. Recent upgrades include luxury vinyl plank (LVP) flooring in most units and the common areas, a brand-new dryer (2024), updated PVC windows. Each of the four units is above ground and features 2 bedrooms. Updates have been made as needed over time to maintain the property’s appeal and functionality. Additional highlights: Oversized single garage with remote opener (previously rented for $300/month) Corner lot with excellent visibility All-brick exterior for low maintenance Underground sprinkler system Partial basement housing the boiler, laundry area, and bike storage Located close to major shopping and directly on a convenient bus route. Live in one unit and rent out the others — perfect for first-time buyers or savvy investors. 24 hours' notice required for viewings. (id:41462)
2 Bedroom
1 Bathroom
2,670 ft2
Exp Realty
110 3121 Green Bank Road
Regina, Saskatchewan
Experience upscale living in this stunning former show home executive-style townhouse condo, located in the sought-after Oak Bay Condo development of Northridge. The Beach Rock model offers an impressive 1,517 sq. ft. of thoughtfully designed living space, highlighted by a bright and spacious main floor with 9 ft ceilings and an open-concept layout combining the kitchen, living, and dining areas. The kitchen is a true showstopper, boasting full-height custom cabinetry, a large island with eat-up bar, stainless steel appliances including a gas range, a sleek tile backsplash, granite undermount sink, walk-in pantry, and stylish modern lighting. The living and dining area is bathed in natural light and features an upgraded electric fireplace and garden door access to the private back patio. Also on the main floor is a chic 2-piece bathroom and direct entry to the insulated, finished double garage. Upstairs, the luxurious primary bedroom offers a massive walk-in closet and a spa-inspired 5-piece ensuite with dual sinks. Two additional bedrooms, a full 4-piece bathroom, and a convenient laundry room complete the second level. Finished with premium modern materials and high-end fixtures throughout, this home includes extras such as a garburator and humidifier. Ideal for those seeking luxury, comfort, and low-maintenance living—this remarkable home is not to be missed! (id:41462)
3 Bedroom
3 Bathroom
1,517 ft2
Exp Realty
703 Byng Avenue
Wakaw Lake, Saskatchewan
Welcome to Poplar Beach, Wakaw Lake. Picturesque lakefront property – take a look at the view! Two 62.5’ parcels providing 125’ frontage. The seasonal javascript:__doPostBack('m_rpPageList$ctl02$lbPageLink','')3-bedroom cabin on the property was built in 1960. It's a great location for a new build. (id:41462)
4 Bedroom
1 Bathroom
850 ft2
Realty Executives Saskatoon
116 Ceylon Street
Lipton, Saskatchewan
If you’ve been waiting for that perfect mix of space, charm, and functionality — you’re going to want to check out 116 Ceylon Street in Lipton. This beautifully updated 1,427 sq ft bungalow sits on an impressive four corner lots, offering a setting that feels more like an acreage than an in-town property. The house itself is full of thoughtful updates. You’ll love the double-sided stone fireplace that anchors the living space, creating a warm and inviting spot to unwind. The dining room is bright and airy, thanks to oversized windows that fill the space with sunlight. In the kitchen, white cabinets, sleek counters, a stylish barn sink, and newer appliances (yes, even a hidden dishwasher!) blend classic charm with modern convenience. The layout includes main floor laundry with a 2-piece bath, a spacious primary bedroom with peaceful yard views, a beautifully finished 4-piece bathroom, and two more bedrooms (no closets), including one with direct access to a covered back deck — perfect for quiet mornings or relaxing evenings. Downstairs, the newly insulated partial basement offers loads of storage and houses all the mechanicals. But the real magic is outside. The yard is stunning — think mature trees, garden boxes, a greenhouse, a firepit area, and a gazebo made for summer evenings. There’s a small insulated shop, two canvas garages, an RV plug-in, and even a separate guest house that’s ready for your creative touch — whether you want a rental suite, artist’s studio, or the ultimate hangout space (man-cave or she-shed). The town has already approved a septic tank install to add a bathroom to the guest house, too. Located in the welcoming community of Lipton with municipal RO water, this property is just minutes from Fort Qu’Appelle, close to the Chain Lakes, and under an hour from Regina. It’s a rare find — full of charm, space, and potential. *1940s original build with a complete renovation all the way around to bring it to a 2013 build age.* (id:41462)
3 Bedroom
2 Bathroom
1,427 ft2
Exp Realty
848 4th Street S
Martensville, Saskatchewan
Perfect family home in Martensville, close to schools & parks! Pride of ownership is evident throughout this solid bungalow, with 4 bedrooms, 3 full bathrooms, and 2 living spaces. Kitchen offers maple cabinets, granite countertops, ample storage and opens to the dining space and large deck from the patio doors. South facing yard is fully fenced, perfect for children, pets, or hosting friends & family. Main floor has 3 bedrooms, including a large master bedroom with a 3 piece ensuite. Basement is fully finished, good height, large windows allowing plenty of natural light, an extra bedroom and full bath. Oversized 2 car attached garage has direct entry to the house, tall ceilings with bonus storage, is insulated and heated. Double concrete driveway, underground sprinklers, central air conditioning, and more! Come see for yourself. (id:41462)
4 Bedroom
3 Bathroom
1,015 ft2
Century 21 Fusion
206 Lloyd Crescent
Regina, Saskatchewan
Welcome to 206 Lloyd Crescent — a 888 sq ft bungalow offering 3 bedrooms and 1 bathroom, perfect for first-time buyers or those looking to downsize. This home features newer shingles, some updated windows, and a high-efficiency furnace for added comfort and peace of mind. The living room and kitchen boast newer flooring, giving the space a fresh, modern feel. Situated on a nicely sized lot backing Mount Pleasant, you’ll enjoy added privacy and convenience with direct access to green space and nearby amenities. (id:41462)
3 Bedroom
1 Bathroom
888 ft2
Century 21 Dome Realty Inc.
509 6th Avenue W
Meadow Lake, Saskatchewan
Great family home, quiet location and close to schools. Built in 1987 this 2+2 bedroom, 2 bath bungalow has seen several updates along the way. The kitchen has ample storage with updated cabinets and prep space. Great natural lighting with updated windows. Two spacious bedrooms both with his and hers closets. Main bathroom has double vanity, tile surrounds and soaker tub. Lower level offers a good sized family room, 2 bedrooms with large windows, full 4 of bathroom and laundry/utility room. Backyard is fully fenced, large deck, garden area and firepit. Oversized single garage is fully insulated. Shingles replaced in 2024 along with new trim, interior doors and closet doors, updated paint, flooring. Chain link fence with privacy screens (2023). If you are looking for a move in ready home this is a must see! (id:41462)
4 Bedroom
2 Bathroom
864 ft2
Century 21 Prairie Elite
218 Begg Street W
Swift Current, Saskatchewan
This excellent investment opportunity is located in the upper northwest area of Swift Current. This multi-family revenue property features six self-contained suites, including four two-bedroom, one-bathroom units on the upper levels—each with a balcony off the living room—and two one-bedroom, one-bathroom units on the lower level. Each suite offers a functional kitchen, four-piece bathroom, and comfortable living space, with direct front door access. The property also includes shared laundry, individual storage lockers, and six electrified parking stalls along the south side of the building. While the building is in need of updates and currently does not have long-term tenants in place, it provides a blank slate for an investor to add value through renovations and management. With demand for rental housing in the community, this property holds strong potential for income generation and long-term growth. The building is also located near amenities, potentially making it a great housing choice for those who are employed in the area. (id:41462)
Exp Realty
210 Begg Street W
Swift Current, Saskatchewan
This excellent investment opportunity is located in the upper northwest area of Swift Current. This multi-family revenue property features six self-contained suites, including four two-bedroom, one-bathroom units on the upper levels—each with a balcony off the living room—and two one-bedroom, one-bathroom units on the lower level. Each suite offers a functional kitchen, four-piece bathroom, and comfortable living space, with direct front door access. The property also includes shared laundry, individual storage lockers, and four electrified parking stalls along the south side of the building. While the building is in need of updates and currently only has only a couple of suites occupied, it provides an opportunity for an investor to add value through renovations and management. With demand for rental housing in the community, this property holds strong potential for income generation and long-term growth. The building is also located near amenities, potentially making it a great housing choice for those who are employed in the area. (id:41462)
Exp Realty
4 Pine Drive
Candle Lake, Saskatchewan
Welcome to #4 Pine Drive. This 1,672 sq ft, 3-bedroom, 2-bathroom bungalow is in like-new condition and offers exceptional value. Situated in South Lakeside subdivision, it is conveniently located near two beautiful beaches and a children's park & playground. This home checks all the boxes for your ideal living space. Experience the inviting atmosphere of this open-concept home, where the kitchen, living, and dining areas seamlessly blend together to create a welcoming space. The master bedroom boasts a walk-in closet and a luxurious 3-piece ensuite. Additionally, there are two generously sized bedrooms accompanied by a 4-piece bathroom, perfect for family or guests. The combined mudroom and laundry room provides convenient access to utilities and serves as the entryway to a stunning 24' x 26' attached garage. This heated double garage features a 12-foot ceiling, offering ample space for all your vehicles and toys. An oversized west-facing deck offers a fantastic outdoor space with plenty of sunlight, perfect for enjoying warm afternoons and stunning sunsets. Oversized corner lot with the option to purchase adjacent vacant lot, just North which measure 64'X110'. Other notable features include: Very well built, 2'X8'construction, high efficiency furnace, heat recovery ventilator, efficiency windows, NG fireplace, central air-conditioning, premium finishing with all Whirlpool appliance. The outside area offers firepit area, double driveway, tons of parking, private water well, 1400gallon septic, with great access to walking trails, park and beaches....all steps away!! Furniture, Softub, and gazebo are all negotiable. Come check out this wonderful property! (id:41462)
3 Bedroom
2 Bathroom
1,672 ft2
Exp Realty














