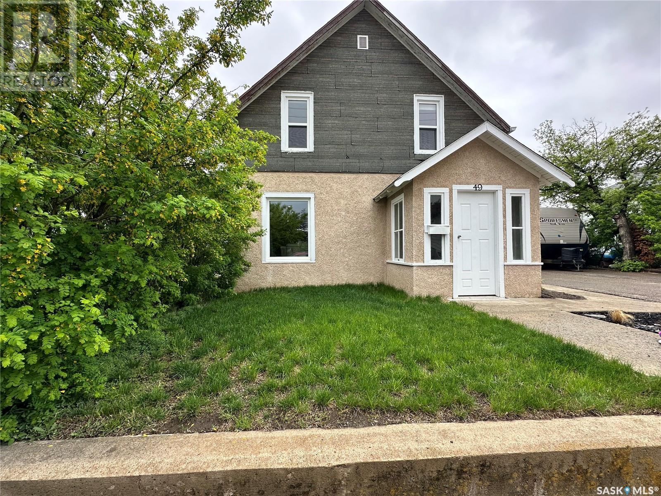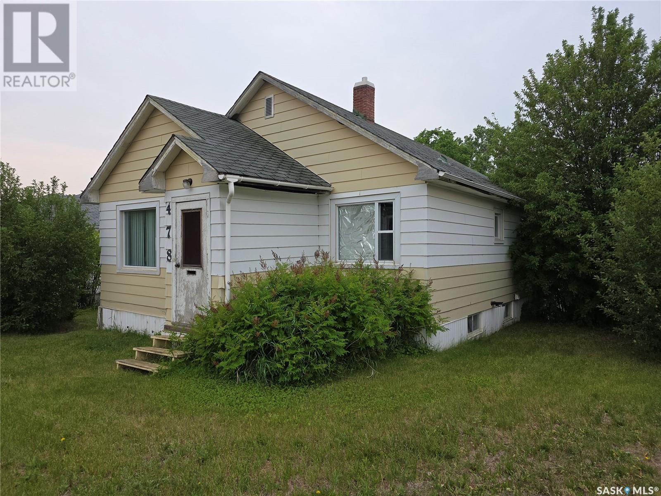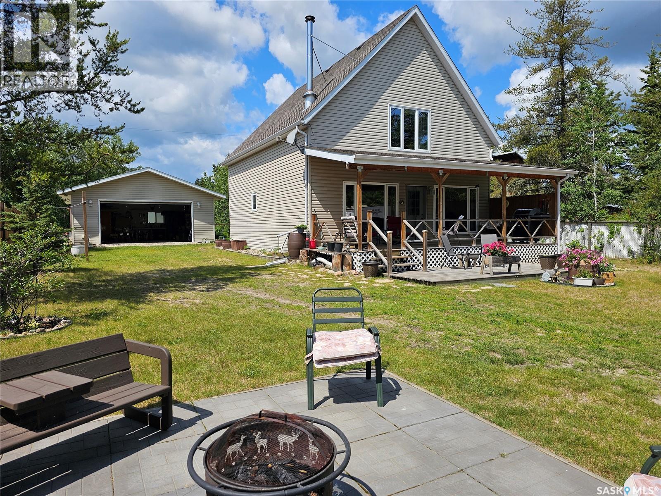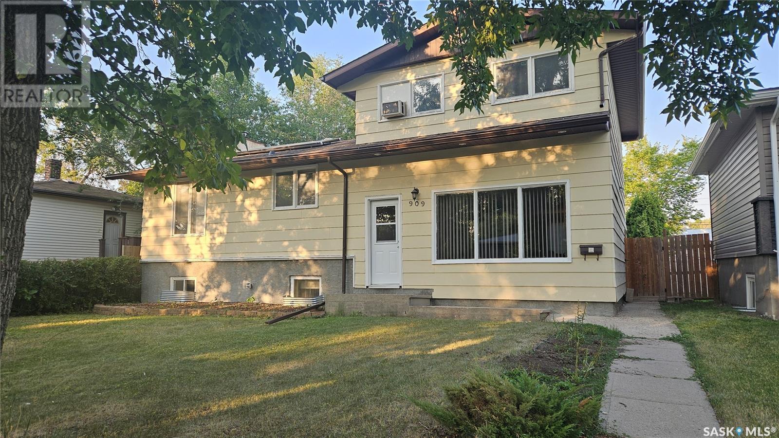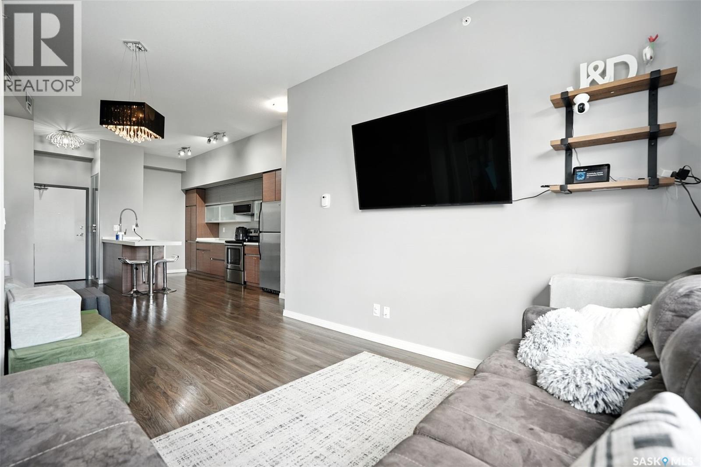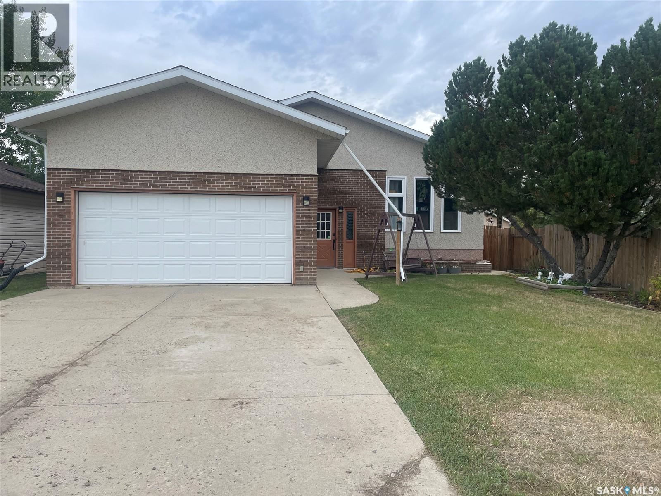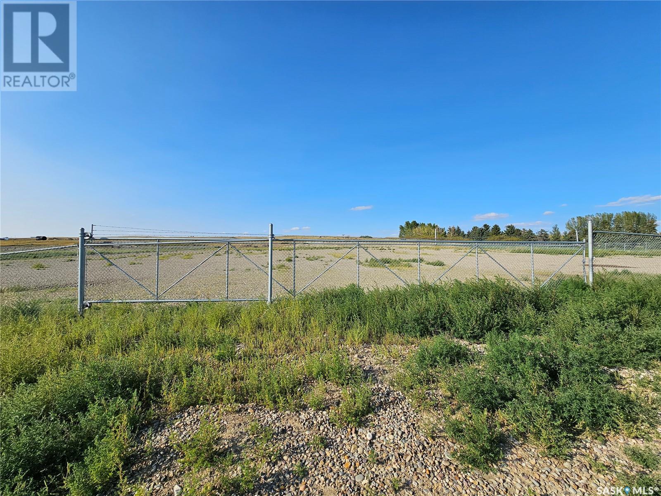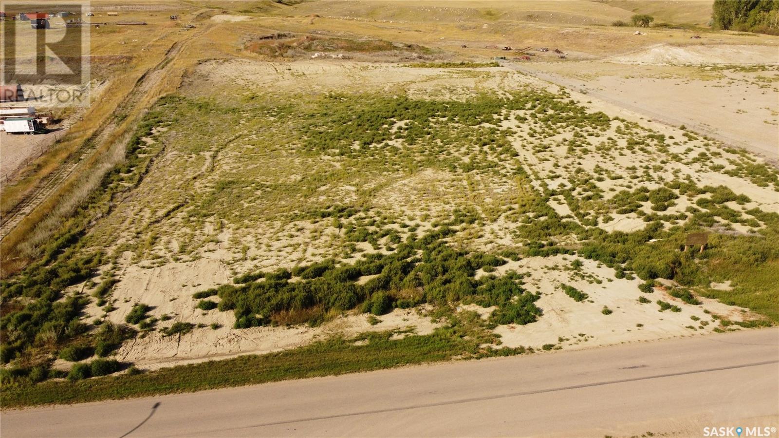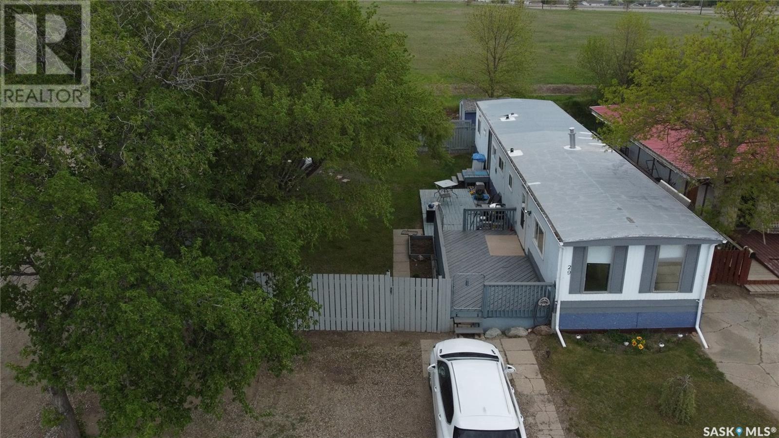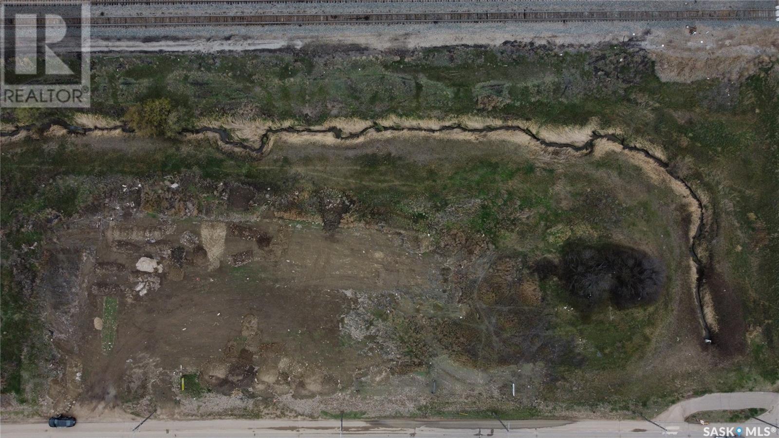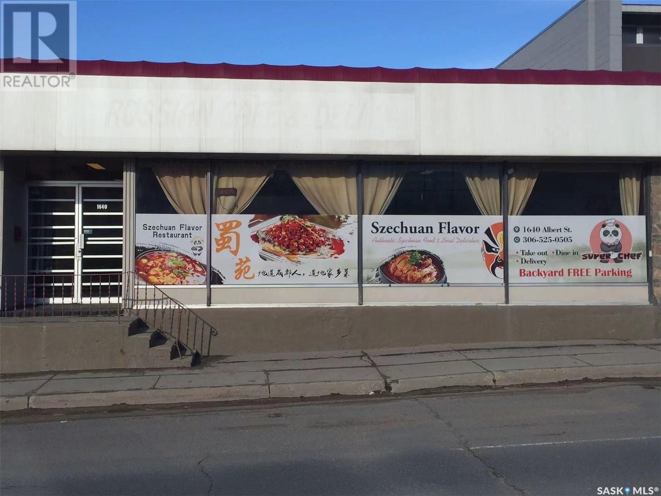Property Type
424 6th Avenue Nw
Swift Current, Saskatchewan
Say hello to this adorable 846 sq ft 2 bedroom, 1 bath home that perfectly blends comfort, convenience, and opportunity. Boasting a sun-filled main floor, a functional layout and a warm, welcoming atmosphere. The spacious living room flows into a charming kitchen, while both bedrooms offer great natural light and a comfortable retreat. Just blocks from the city’s key amenities, this bright and cozy home is ideal for first time buyers, downsizers, or even investors. Outside, you’ll fall in love with the beautiful backyard just perfect for summer BBQs, gardening, or simply relaxing in your own private outdoor space. This property comes with a separate entry leading to a framed basement with a roughed-in bathroom, making it ripe with income suite potential. Whether you’re looking to create a mortgage helper or a private space for guests or extended family, the groundwork is already laid. Don’t miss your chance to own this one! Schedule a viewing today! (id:41462)
3 Bedroom
1 Bathroom
846 ft2
Century 21 Accord Realty
227 Lakeshore Drive
Leslie Beach, Saskatchewan
227 Lakeshore Drive Leslie Beach Fishing Lake is a 1280 Square foot raised bungalow with a full unfinished basement. The three bedroom bungalow has a full bath and 3-piece ensuite off the primary bedroom. The home features a large eat in kitchen with modern cabinets, and hardwood floors that flow into the large living room with a view of the lake. The home offers a small composite deck off the dining area and a larger composite deck on the lake side spanning the width of the home. The larger deck is accessed from living room and primary bedroom. The property is able to be used year round with a water tank and pressure system as the current water source. The basement is a blank slate with a door leading to the back yard of the cabin, cement floor and large windows. (id:41462)
3 Bedroom
2 Bathroom
1,280 ft2
RE/MAX Blue Chip Realty
49 9th Avenue Ne
Swift Current, Saskatchewan
This beautifully updated 2-bedroom, 2-bathroom home offers nearly 1,300 square feet of living space, blending classic character with fresh, modern updates. Built in 1902, the home retains select original features while showcasing thoughtful renovations throughout the main and second floors. The main floor features updated flooring and fresh paint, creating a clean, contemporary feel. You'll love the fully updated kitchen, complete with modern finishes and plenty of space to cook and gather. A lavishly updated bathroom adds spa-like luxury to everyday living, and the split-bedroom layout offers flexibility for families, guests, or a home office. Step outside to enjoy a spacious yard, ideal for relaxing or entertaining, along with an oversized shed nearly the size of a garage perfect for storage, hobbies, or workshop use. With a solid foundation and a location just minutes from downtown amenities and the college, this home offers comfort, character, and convenience. Move-in ready and full of potential, this one won’t last! (id:41462)
2 Bedroom
2 Bathroom
1,232 ft2
Century 21 Accord Realty
420 9th Avenue Nw
Swift Current, Saskatchewan
Ready to level up your rental game? This attractive and generously sized revenue property offers five roomy two-bedroom suites, each outfitted with its own mid-efficient furnace for comfortable temperature control, and separate power meters. Four of the units are currently occupied with rents ranging from $900–$950 per month, and the fifth is mid-renovation, giving you the chance to add value right out of the gate. The building also features a shared laundry area and sits on two full lots, providing ample off-street parking for all tenants. Whether you're a seasoned investor adding to your portfolio or a newcomer looking for an affordable way to get started, this multifamily property delivers a great mix of potential and practicality. (id:41462)
Century 21 Accord Realty
478 3rd Avenue Nw
Swift Current, Saskatchewan
Calling all renovators, flippers, and brave souls with a tool belt—this one's got potential written all over it! This older home sits proudly on a spacious corner lot at 478 3rd Ave. NW, Swift Current, SK, and comes with a generous attached single garage that's long enough to accommodate a vehicle, workshop, or all the gear you’ve got tucked in storage. Inside, you’ll find a mid-renovation adventure waiting to be completed—there’s no flooring, missing bathroom fixtures, and plenty of opportunity to make it exactly what you want. The layout gives you a solid foundation to work from, and the partially finished basement does have a 3-piece bathroom already. Whether you're dreaming of a custom home or chasing an investment opportunity, this project offers the chance to bring your vision to life from the ground up—just be sure to bring your imagination.... As per the Seller’s direction, all offers will be presented on 2025-06-24 at 5:00 PM (id:41462)
2 Bedroom
2 Bathroom
720 ft2
Century 21 Accord Realty
465 7th Avenue Se
Swift Current, Saskatchewan
Calling all handymen, people with an eye for potential and the savvy buyer. Sweat equity is real in this bi-level home and is absolutely loaded with potential. In an absolutely ideal location, this home should be seen before you decide on any other. Upstairs is a 3 bedroom 1 bathroom with large windows allowing light to absolutely cascade in. The eat-in kitchen is bright and ready for your personal touches. Downstairs is currently a 1 bedroom 1 bathroom with a huge rec room an the downstairs used to be a revenue suite and can easily be converted back, but now boasts a home based business. The double detached drive through garage is an absolute envy!!!! Enjoy the great location backing to the creek and the large yard and massive curb appeal of this home. (id:41462)
4 Bedroom
2 Bathroom
1,070 ft2
Century 21 Accord Realty
109 Aspen Drive
Meadow Lake Rm No.588, Saskatchewan
This rare Waterhen Lake property is titled and features 3 bedrooms, 2 baths, a detached 24’x30’ foot insulated garage, firepit area, and a cozy bunkhouse! Waterhen Lake is great for angling and watersports so you will appreciate access to the marina, which is exclusive to cabin owners. The property is 65 feet wide and 147 feet deep, allowing for ample parking, storage, and backyard summer games with friends and family. The cabin faces the lake and provides views of the marina which can be enjoyed from the covered deck or when you wake up in the morning and gaze out from the primary bedroom window of the second floor. The main floor has open concept kitchen and living room with one bedroom, a 4-piece bath, and main floor laundry. The second floor contains the primary bedroom, a third bedroom, and a 3-piece bath. The main heat source is electric baseboard heat, and there is a supplementary wood burning fireplace. For more information about this amazing lake property, don’t hesitate to contact your preferred realtor. (id:41462)
3 Bedroom
2 Bathroom
1,452 ft2
RE/MAX Of The Battlefords - Meadow Lake
909 Forget Street
Regina, Saskatchewan
Welcome to this spaciousH4 bedroom Family home in Rosemont. This 1,680 sq/ft home features a bright, roomy living room with high quality laminate flooring & large windows. The kitchen boasts lots of cabinet & counter top space, as well as a built-in oven (new) & stove top. The dining room, separated from the kitchen by an eat-at counter features a built-in cabinet & shelving unit. Highlights of the master bedroom include a large 3 piece ensuite, walk-in closet. There are 3 additional bedrooms on the top level, as well as a renovated 4 piece bathroom (Bath Fitter tub & shower) which includes two sinks, cabinets & mirrors as well as a roomy linen closet. A family room, with good-sized windows & fireplace is located on the lower level. There is also a laundry area & mechanical area with shelving units. This home is situated on a mature lot with a nicely developed yard. Back yard features a fire pit, garden boxes, storage sheds, small deck & paving stone patio with gazebo. Large double detached garage. This home is close to schools, shopping, churches and other amenities and is perfect for a large or growing family. This home features energy efficient boiler for heat, as well there is a solar panel system that the the reduces the electricity costs. Call your agent to make an appointment for your personal viewing. (id:41462)
4 Bedroom
2 Bathroom
1,680 ft2
Century 21 Dome Realty Inc.
10 502 Rempel Manor
Saskatoon, Saskatchewan
Quiet, clean and ready for you to move in! This 1366 sq ft 2 storey has a bright open concept living space that welcomes you like an old friend. The main floor has a 2 pc bath for convenience and an island for visiting while entertaining. With 3 spacious bedrooms and 2 and a half baths, this townhouse is great for a growing family. The basement is wide open for your interpretation and special vision. Make it the family room, man cave or teen entertainment area! The possibilities are endless. (id:41462)
3 Bedroom
3 Bathroom
1,366 ft2
RE/MAX Saskatoon
Mathison Acreage
Corman Park Rm No. 344, Saskatchewan
Welcome to the Mathison Acreage! Only minutes from Martensville and Saskatoon off the double lane highway, this family has lovingly cared for this property for many many years and it shows. The property offers over 2500 square feet and this very large family two storey home is situated on 10 acres of the most gorgeous land you can imagine. Boasting a myriad of tree species, the homestead offers a full shelter belt around the home - which has been renovated and maintained over the years. Pride of ownership is truly evident!!! The first impressions are amazing while driving up on an asphalt lane to a hallmark movie like curb appeal. Perfect for the growing family boasting 5 bedrooms / 4 bathrooms / 4 family rooms / formal dining room / breakfast nook off the upgraded custom kitchen / huge primary bedroom with a sitting nook and a 4 pc en-suite / 2nd level laundry plus so much more. This 10 acre property offers a lot of storage options for your convenience. Like a massive shop with both nat. gas heated storage at (26x29) and cold storage at (26x75) with very high ceilings for anything you need!!!! Plus a greenhouse with 220 / mini barn with concrete floor at (24x16) and most importantly a double insulated attached garage with access to the home. This impressive property has too many features to mention but here are a few: newer shingles, vinyl siding, underground sprinklers, 12 ft dugout, nat gas BBQ hookup, decks, firepit, fully planted garden, newer vinyl plank flooring, high eff. furnaces, oversized heater water, central vac, nat. gas f/p, RO system, kitchen has both granite and tiled backsplash. This home and yard definitely has to be seen in person to properly appreciate all that it has to offer. If you are looking for easy acreage living close to all city attractions and amenities then look no further! (id:41462)
5 Bedroom
4 Bathroom
2,538 ft2
Realty Executives Saskatoon
309 225 Maningas Bend
Saskatoon, Saskatchewan
Top-Floor Living in Evergreen – 2 Bed, 2 Bath + 2 Parking! Welcome to Unit 309 at 225 Maningas Bend – a bright and stylish 917 sq. ft. top-floor condo in one of Saskatoon’s most sought-after neighborhoods. Step inside to 9-ft ceilings, big windows, and in-floor heating (included in condo fees) that keep you cozy all winter, plus central A/C for year-round comfort. No upstairs neighbors means extra peace and quiet. The kitchen shines with quartz countertops, plenty of cabinets, and a brand-new low-profile microwave hood fan (2024). The owner’s suite has a walk-through closet leading to an ensuite with double sinks and a glass shower with built-in seat. Both bedrooms feature floor-to-ceiling built-in cabinets – no need for extra wardrobes! Enjoy your private balcony for morning coffee or evening wine. Added perks include in-suite laundry, a storage unit (2025), and two parking spots – one heated underground and one surface stall you can see from your living room. You’ll love the location – just steps from a walk-in clinic, pharmacy, 24-hour convenience store, daycare, and a direct bus route to the U of S, Preston Crossing, and downtown. (id:41462)
2 Bedroom
2 Bathroom
917 ft2
Exp Realty
111 1640 Dakota Drive
Regina, Saskatchewan
Welcome to the Tuscana, a modern style condo in Regina's fast growing East End. Walking distance to restaurants, grocery shopping, & multiple walking paths, parks and many more, you're sure to be impressed. Featuring 2 beds, 1 bath and 861 sq ft, this unit is conventiely located on the first floor. Highlights of this home include newer paint, vinyl-plank flooring, 2” quartz counter tops in kitchen & bathroom, stainless steel fridge, stove, built-in dishwasher, otr microwave, and to top it off in-suite laundry. The kitchen features BLUM soft-close cabinet drawers & doors, & the large 48” X 34” island is Moveable to create a smaller or larger kitchen area. You will find cedar shelving in the linen closet, as well as both bedroom walk-in closets. There is a clubhouse that's exclusive to the owners which features an indoor swimming pool, hot tub, exercise room, & lounge area with pool table & kitchenette. The condo fees include common area maintenance & upkeep, grass cutting, snow removal, common area building insurance, heat, water, sewer, reserve fund, & club house building insurance & maintenance. This condo comes with 2 surface parking stalls, but if you don’t want to drive, there is a bus stop only 1 block walk from the condo. Have your agent reach out today! (id:41462)
2 Bedroom
1 Bathroom
861 ft2
2 Percent Realty Refined Inc.
6 Grey Place
Saskatoon, Saskatchewan
Great starter home or investment property in the desirable Kelsey/Woodlawn neighbourhood! This charming 1.5-storey home offers 900 sq ft with 3 bedrooms and 1 bathroom—perfect for a young family or first-time buyer. The updated interior is move-in ready, with the basement providing excellent storage space. Located on a quiet crescent, you’ll love the huge irregular pie-shaped yard, ideal for kids, pets, and outdoor entertaining. A 16’x24’ detached garage adds convenience, while recent updates in 2024 include most new windows, both exterior doors, fresh exterior paint, and new garage shingles—offering peace of mind for years to come. (id:41462)
3 Bedroom
1 Bathroom
900 ft2
Realty Executives Saskatoon
1316 J Avenue N
Saskatoon, Saskatchewan
This solid Hudson Bay Park raised bungalow is a gem! Beautiful newer windows allow for an abundance of natural light on both main and lower levels. Legal 2 bedroom basement suite! Two newer electrical panels, 2 furnaces, two sets of laundry, two sets of appliances, new flooring in the basement suite make this a turn key investment property or you can live on the main level with family and a mortgage helper on the lower level. Bedrooms are a good size,3 on main and 2 downstairs. 2 full bathrooms. Fully fenced, double insulated garage and a good size yard, fire pit and garden area. Open house Thursday 3-6 and Friday 4-6. Don"t miss this one! Tenants are shift workers and 24hr notice is needed to show. Tenants are month to month will need 30 day notice from 1st of month. Presentation of Offers is Monday August 25th at 11am.... As per the Seller’s direction, all offers will be presented on 2025-08-25 at 11:00 AM (id:41462)
5 Bedroom
2 Bathroom
1,088 ft2
Boyes Group Realty Inc.
334 Brighton Gate
Saskatoon, Saskatchewan
This contemporary 3-bed/3-bath + BONUS ROOM townhome is part of the Brighton Gate II collection of fine homes. The beautiful setting is steps from Prairie Lily Park, its trails and greenways, ideal for making the fullest of your morning walks or evening bike rides together. Brighton’s Core Park, playgrounds, festival sites and amphitheatre, and Market Square shopping and amenities are also within a 5min walk of your home, for easy coffee meet-ups, outside time with the kids (or grandkids), excellent dining, and every day essentials. The Brighton Gate II offers a pleasing mix of modern exterior mediums, including stone and composite siding, fully fenced south-backing yards, front attached garages, and a double boulevard. Inside, the home interior is highlighted by a variety of stand-out architectural and floor plan features, including lofted ceilings in the primary suite, a comfortable bonus room, a large front foyer, and a south-facing living area with wonderful lighting, an appealing fireplace feature wall, and a generous kitchen. The home has been beautifully styled beyond the builder specifications, including custom window coverings, feature wall details, and stunning lighting selections. The second level features 2 spacious bathrooms, including a primary suite, 3 bedrooms with generous storage, and added enjoyment of the bonus room - great for winding down the day with a movie night, a studio or exercise area, or play room for the kids. The home plan also offers the possibility for shaping a brightly finished basement space, with a full lower level equipped with roughed-in plumbing and a large family area and a third bedroom. Other notable features include a full appliance package, custom window coverings, central air, quartz countertops, and upgraded flooring selections. Brighton Gate II condo fees include water utilities, common insurance and exterior building maintenance. Pets ALLOWED with restrictions. This beautiful home is offered at just $449,900. (id:41462)
3 Bedroom
3 Bathroom
1,526 ft2
Derrick Stretch Realty Inc.
404 Parsons Avenue
Maple Creek, Saskatchewan
Priced to sell these folks are motivated. New windows upstairs saves a huge expense. Amazing attached garage with a high ceiling for additional storage (a hunter’s dream). 3 bedrooms upstairs and main floor laundry. Massive kitchen with a sunroom leading to the covered deck. The fenced yard is expansive with room for a trampoline, pool, garden and a hot tub. The ideas are endless! Downstairs there are 2 more bedrooms and an office nook. The rec. room runs the entire length of the house … go Riders go!! Call to book a tour. This property is will surprise you; it’s a big house for an affordable price. (id:41462)
5 Bedroom
3 Bathroom
1,434 ft2
Blythman Agencies Ltd.
2687 North Service Road W
Swift Current, Saskatchewan
Reduced price! Here is an exciting parcel of land that could be just right for your business. Located in the RM of Swift Current, just outside of the city, this 4.01-acre plot is fully subdivided. It is fully fenced with compacted 8" of pit run base and 4+" of 2" crushed rock and gravel cover, making this great for heavy traffic. The rural water line runs at the property edge, as does the power and natural gas. Not only can you avoid train delays by purchasing away from the railroad tracks, but this offering has good access to the TransCanada highway both east and west traffic, as well as highway visibility. Pavement to the access road is an added bonus. (id:41462)
Century 21 Accord Realty
2697 North Service Road W
Swift Current, Saskatchewan
Price reduced! Here is an exciting parcel of land that could be just right for your business. Located in the RM of Swift Current, just outside of the city, this 3.5-acre plot is fully subdivided. The rural water line runs at the property edge, as does the power and natural gas. Not only can you avoid train delays by purchasing away from the railroad tracks, but this offering has good access to the TransCanada highway both east and west traffic, as well as highway visibility. Pavement to the access road is an added bonus. (id:41462)
Century 21 Accord Realty
104 Cooper Street
Porcupine Plain, Saskatchewan
Move in Ready! Newly renovated 3 bedroom bungalow in Porcupine Plain. Large 2 car detached garage.(Infloor heat is not hooked up). Sunroom. Large 2 tier deck. Storage shed. On the interior, updated kitchen and living area. 3 large bedrooms with 4 pc bath on main. Basement renovated in spring 2024 has large family room, bedroom, 3 pc bath (shower not completed), laundry, cold storage, utility room, office/ den. Don’t wait too long to make this your forever home! (id:41462)
4 Bedroom
2 Bathroom
988 ft2
Royal LePage Hodgins Realty
459 6th Avenue Nw
Swift Current, Saskatchewan
Are you looking to foray into Swift Current’s rental market? Or perhaps add to your revenue property stable? Then dollar for dollar, you will have to agree that this 5-unit building is the best opportunity on the market right now. This building is comprised of one bachelor suite, two 1-bedroom suites and two 2-bedroom units, a great mix for strong tenant demand. It has a shared laundry room, storage space, ample parking, individual power meters and a metal roof installed in 2014. Each unit comes with a fridge and stove, and each upper unit has a balcony and built-in wall air conditioner units. Because of the raised design, the basement suits all have large windows, making it seem more like a main floor unit than a lower one. Professionally managed and consistently performing, this asset delivers stability, cash flow, and long-term value. If you’re looking to expand your portfolio with a high-performing, low-hassle property, this is the one. (id:41462)
Century 21 Accord Realty
12 Vickar Place
Melfort, Saskatchewan
Without further ado! I present to you 12 Vickar Place a 2 storey luxury home with 2630 sq feet between upper, main and sunroom plus fully finished basement (ICF). Let’s start on main floor…so living room and dining room run in line with each other letting you decide how big you can make each one…kitchen is then tucked around the corner so when people do a quick pop by they don't need to be seeing what is going on! Off kitchen is laundry then access to garage, 2 pc bath, and the sunroom 20x16 it can really be anything I just call it that! Art room, kids area, office you call it what you like. Taking you upstairs is a grand staircase with 3 bedrooms up top, 4 pc ensuite, walk in closet, 4 pc main bath. Off master is access to the balcony that over looks the winding creek. Upper level there is a little nook that overlooks main living room (vaulted ceiling) it’s lovely. Basement is rec room, family room, bedroom, 3 pc bath and sauna room. Built in 2014 by well-known contractors with all the right things done. Garage is 24x26 attached with direct entry. Offered at $750,000. (id:41462)
4 Bedroom
4 Bathroom
2,630 ft2
Coldwell Banker Signature
29 701 11th Avenue Nw
Swift Current, Saskatchewan
Home ownership is absolutely within reach with this comfortable and well-kept 2-bedroom mobile! With open views in front and back and just one neighbor, this home offers great privacy, ample front parking, a charming deck, and a fully fenced backyard perfect for kids, pets, or peaceful lounging. Inside, the updated kitchen comes with three appliances and flows nicely into a spacious living room, creating an open, welcoming vibe. Down the hall, you’ll find two generously sized bedrooms, a renovated 4-piece bathroom, and a laundry/utility room complete with washer and dryer. PVC windows installed in 2008 means better protection against the weather. Plus it has a new water heater as of July 2025. If you’ve been struggling to find a rental that suits your needs—especially one with a fenced yard—maybe it’s time to think about owning instead. At this price, it’s hard to find a better option, so don’t wait too long. (id:41462)
2 Bedroom
1 Bathroom
896 ft2
Century 21 Accord Realty
925 South Railway Street E
Swift Current, Saskatchewan
Here is an extremely unique opportunity to buy a 1.06-acre piece in the heart of the city. Located on a well-traveled street, this unserviced parcel could be perfect to develop for your business. It is across the street from Riverside Park, so it could even be attractive to develop for many different purposes. It is currently zoned Parkway, hence the low property tax, but it is surrounded by other zoning, so the possibility could be there to rezone for your particular purpose. Plus your carrying costs are low, as the taxes are only $5 per year if you just want to sit on it for a while. Don’t overlook the potential of this site. (id:41462)
Century 21 Accord Realty
1640 Albert Street
Regina, Saskatchewan
Business for sale! Szechuan Flavor Restaurant is located in the heart of Regina, one of the busiest commercial street Albert Street. It is a dine in , delivery and take out restaurant. When you walk in the restaurant, you will see the front open area with about 44 seats, and at the back there is the commercial kitchen. Currently it’s operated as a Chinese restaurant, but with all the equipment, tables and chairs, it can be any kind of restaurants. The owner is a master chef, for the last few years, Szechuan Flavor has gained a lot of royal customers. Listing price includes, machines and equipment, features and good will! It is definitely a turn key for your business. (id:41462)
1,517 ft2
Realty Executives Mj





