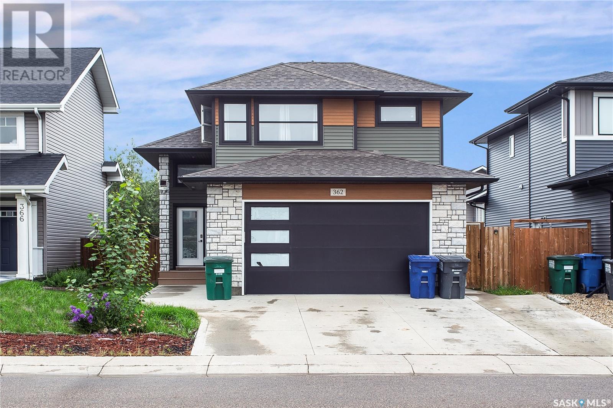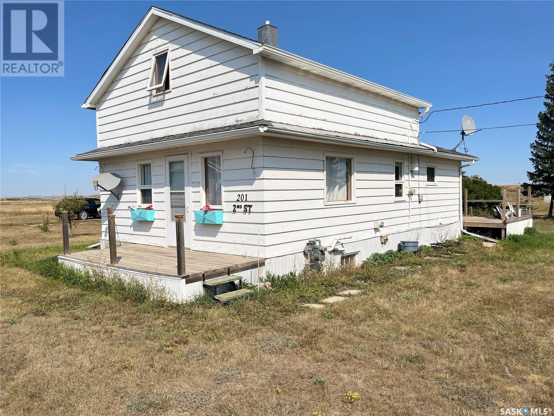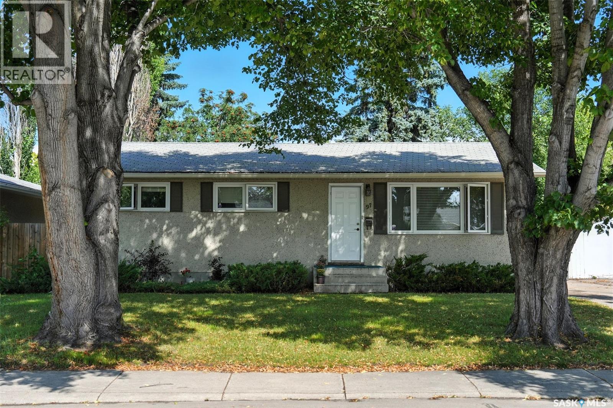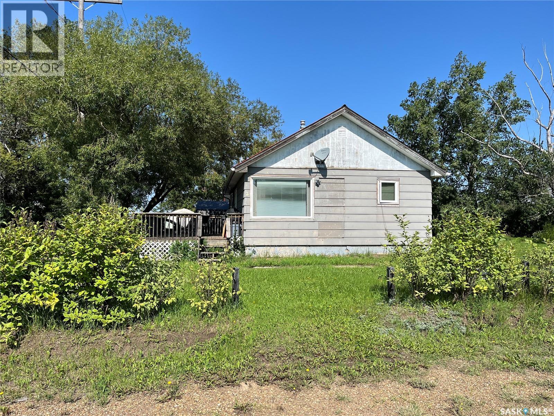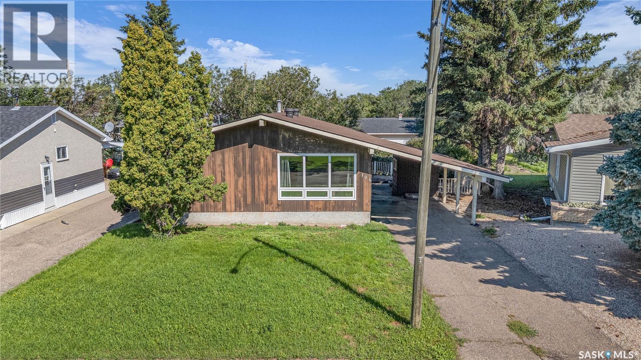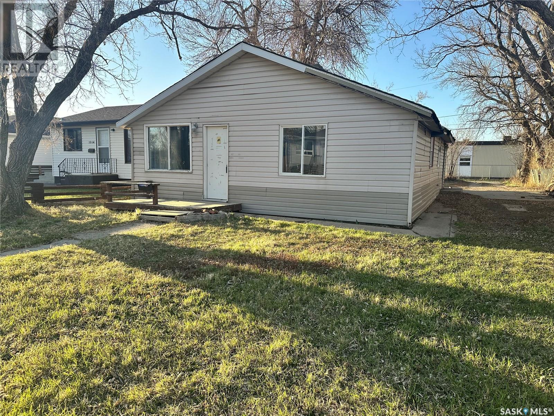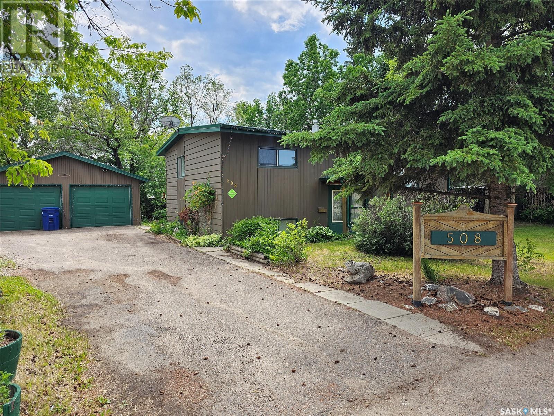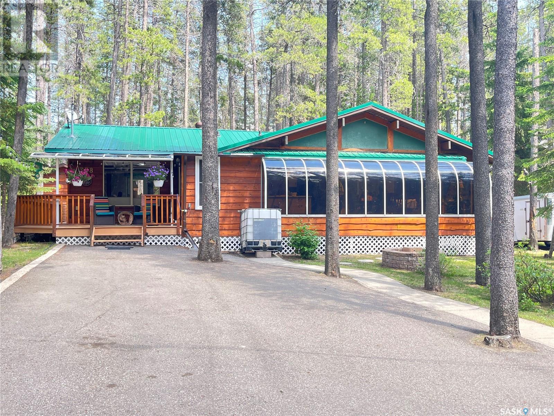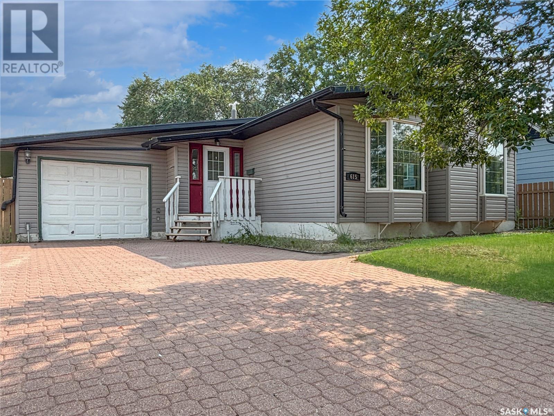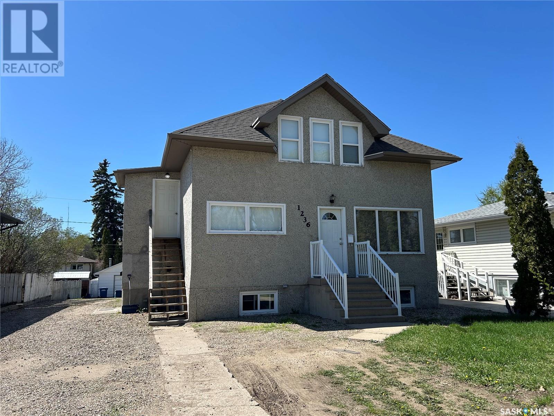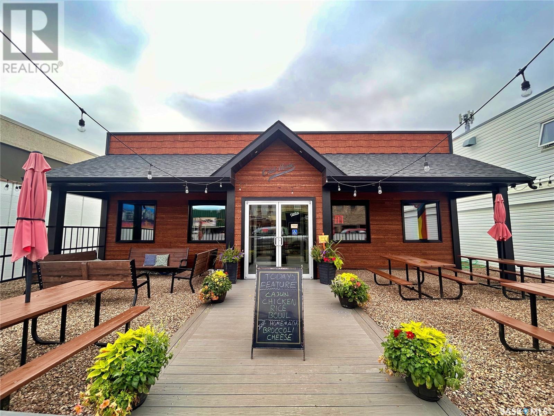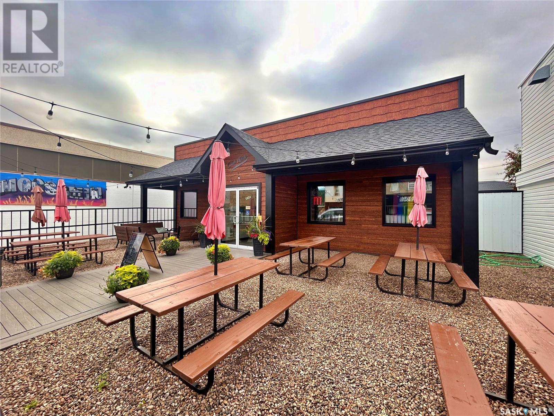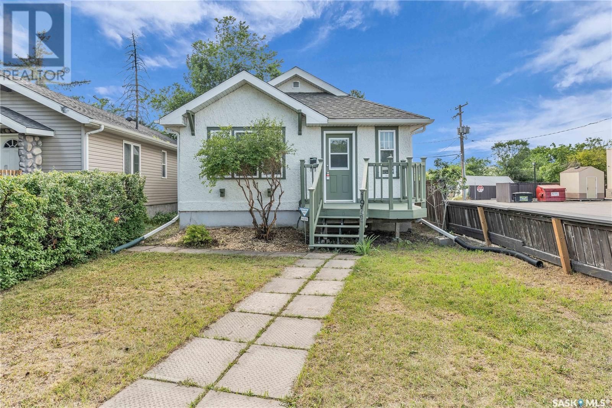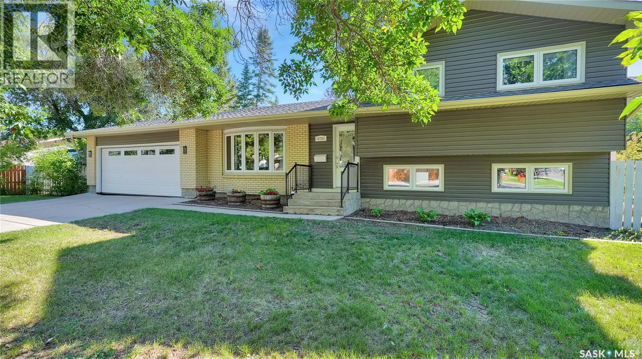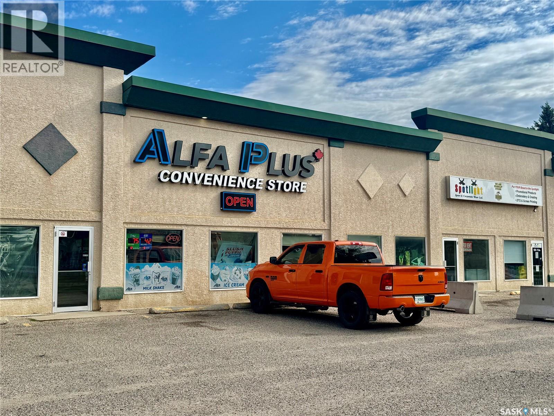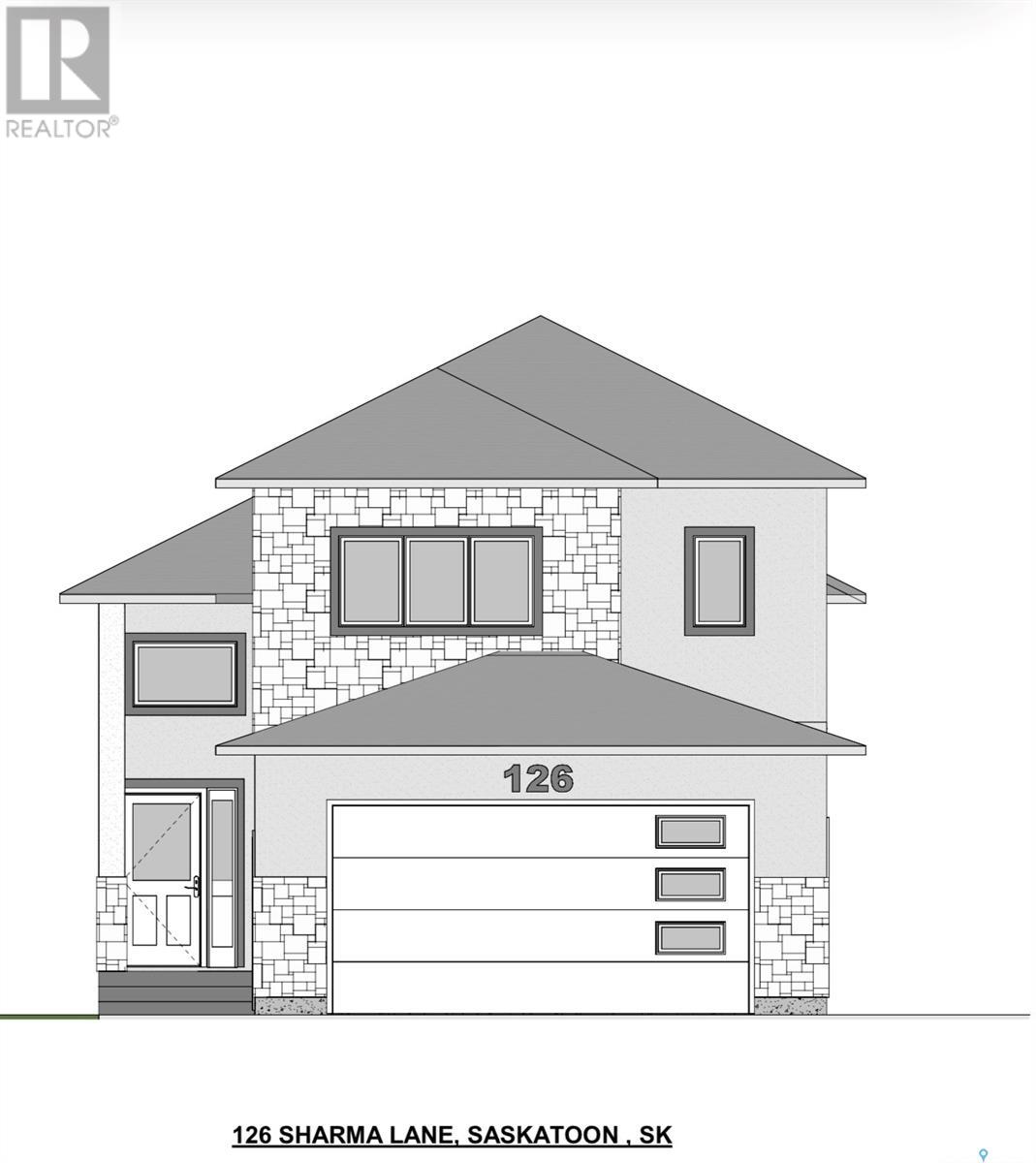Property Type
4503 45 Street
Lloydminster, Saskatchewan
Attention first time home buyers, landlords and investors. Are you looking for a fixer upper? This 1945 home has almost 700 sq.ft. of living space on the main floor and includes a full kitchen, living room, 2 bedrooms, a full 4 piece bathroom plus a spacious front entry. The partial basement measures 12 ft x 14 ft. It is accessed from the kitchen floor and hosts the furnace, the water heater and lots of storage space. Disclosure: Sellers have never lived in the property and the property is being sold in as is condition. (id:41462)
2 Bedroom
1 Bathroom
689 ft2
RE/MAX Of Lloydminster
1141 109th Street
North Battleford, Saskatchewan
Calling all investors or buyer's who would like to offset their investment. Homes with basement suites don't come around that often, especially at an affordable price! As you enter this home, you will see the care and the love that has been put into this home. Several updates which include: new electrical and upgraded 200 amp panel, all new water lines, new plumbing, new roof, fascia and soffits, new kitchen window, basement completely renovated, added new framing and insulation. Featuring 2 bedrooms and 1 bathroom on the main floor. Head downstairs to the shared laundry area, plus a 3 piece bathroom, additional bedroom, living room and kitchen. This one won't last long! Call to schedule your viewing today! (id:41462)
3 Bedroom
2 Bathroom
780 ft2
Dream Realty Sk
606 Leeville Drive
Assiniboia, Saskatchewan
REDUCED! Some Updates, Affordable, backyard with mature trees at 606 Leeville Dr., Assiniboia, Saskatchewan. Move-in ready with little cleaning to do to suit you. This home was built in 1979 and features 3 bedrooms and 1 bathroom on the main floor with open Living room and dining area. Some of the updates done were: dry wall up and down, new PVC windows in the kitchen and living room, new sub floor, gutted Gyproc ceiling, some electrical plugs new, shingles around 3 years ago, bathroom updated, new doors on the main floor, house was newly painted last year and water heater was new two years ago. The basement updates were started, so there is a possible bedroom and a possible den room. The laundry area is in the basement. The electrical panel is 100 amp. The shrubs in front were recently removed and cleaned and ready for a flower garden or a fence if one desires. The empty lot south of this property is own by the Town, as it is green space, and it will not be built on. This could be your home waiting for you. Schedule your personal viewing today. This is a must see. (id:41462)
3 Bedroom
1 Bathroom
979 ft2
Global Direct Realty Inc.
2259 Atkinson Street
Regina, Saskatchewan
Ideal investment opportunity or for first time buyers, this Broders Annex bungalow is ready for immediate possession. The main floor features new vinyl plank flooring throughout the spacious living room, large kitchen, three bedrooms and an updated four piece bathroom. The kitchen offers newer dark cabinetry, stainless steel appliances including a built in dishwasher and has ample space for dining. The basement is completely finished featuring a recreation room, den and a three piece bathroom. The large backyard features many mature trees for privacy. Back lane access to the single detached garage allows for off street parking. Located in a quiet, friendly neighbourhood, this home is just minutes from shopping and schools. (id:41462)
3 Bedroom
1 Bathroom
892 ft2
RE/MAX Crown Real Estate
362 Hassard Close
Saskatoon, Saskatchewan
Welcome to 362 Hassard Close, a beautifully designed 1,320 sq ft modified bi-level located in the desirable community of Kensington, Saskatoon. Built in 2018, this well-maintained home offers 5 bedrooms and 3 bathrooms, including a 2-bedroom basement suite with a separate entrance—ideal for rental income or extended family living. The main floor features a bright open-concept layout with a spacious living room, dining area, and functional kitchen. The upper level is dedicated to a private primary bedroom retreat with a walk-in closet and 4-piece ensuite. Additional features include central air conditioning and a double attached garage. Outdoors, enjoy a fully fenced and landscaped yard with both front and back lawns and a rear deck. Located near Lions Century Park and just minutes from Walmart, Save-On-Foods, Superstore, and other Kensington amenities, this property combines comfort, location, and income potential. (id:41462)
5 Bedroom
3 Bathroom
1,320 ft2
RE/MAX Bridge City Realty
201 2nd A Street W
Chamberlain, Saskatchewan
Looking for an acreage where there's potential for a small but lucrative seasonal business? Then come on out to Chamberlain where the opportunity awaits! The total area is 10 acres which 3 of it is on top of the hill and could either be subdivided or turned into a seasonal campground. Secondly the remaining 7 that's down the hill has a lot of saskatoon bushes and could be a viable U-PICK business! Again buyer's opportunity awaits! (id:41462)
3 Bedroom
1 Bathroom
1,040 ft2
Real Estate Centre
5 Quarters Grainland Near Pangman, Sk (Webb)
Norton Rm No. 69, Saskatchewan
Located near Pangman, SK in the RM of Norton #69, this package of five quarter sections offers a great opportunity to acquire good-quality grain land in a productive farming region. SCIC rates the land as “J,” “K,” and “L” soil classes. SAMA field sheets report 562 cultivated acres across the five quarters and 125 native grass acres. The land features a mixed topography and is predominantly Ardill Clay Loam, with approximately 90 acres of highly productive Willows Clay soil—well-regarded for its ability to produce top yields year after year. The land is divided into two parcels for maximum farming efficiency: one block of three contiguous quarters and another of two contiguous quarters. This layout allows for streamlined field operations, reduced travel time, and easier management. Whether you’re looking to expand your existing land base, invest in productive Saskatchewan farmland, or secure a strong long-term asset, this property checks all the boxes. The soil quality, field size, and layout combine to make this an exceptional opportunity. Offers to purchase must be submitted to the Seller’s Brokerage in writing by 12:00 PM on Tuesday, October 7, 2025, and left open for acceptance by the Seller until 5:00 PM on Friday, October 10, 2025. Highest or any offer not necessarily accepted.... As per the Seller’s direction, all offers will be presented on 2025-10-07 at 12:00 PM (id:41462)
Sheppard Realty
1257 3rd Avenue Ne
Moose Jaw, Saskatchewan
A home to grow into! This charming home has a nostalgic flair set on a treed lot & with the added bonus of backing a green space & playground! This home has undergone extensive renovations & the first thing you will notice is the beautiful Kitchen addition! The focal point is the stunning granite counter top accenting the sleek white cabinetry with countless options that you will discover with every door/drawer that you open! Some details not to be missed are the deep stainless farmhouse style sink with motion sensor tap, kick drawer for garbage to free up your hands with bonus hidden drawers, glass door display cabinets with lights, undermount lighting & more! The Primary Bedroom is on this level with a huge walk-in closet & there is Main Floor Laundry for your convenience with a “Dutch Door” to separate if you need to keep pets contained. The 2nd level offers 2 large Bedrooms with cozy dormer window spaces & lots of closet space for ample storage! The lower level has a Family Room, renovated Bath & more storage! The oversize Garage is perfect for someone who likes a dedicated space for projects or has a special vehicle to tuck away with a roll up door access to the yard. The yard is fully fenced & private. Sewer line was replaced in 2023 & this is reflected in the tax amount – balance to be paid by seller at time of sale. Central Vac canister was moved to garage but is not connected & outlets remain in house. (id:41462)
3 Bedroom
2 Bathroom
954 ft2
Realty Executives Mj
97 Maxwell Crescent
Saskatoon, Saskatchewan
Welcome to 97 Maxwell Crescent, a well-maintained 912 sqft bungalow tucked away on a quiet street in the desirable Massey Place neighbourhood. The main floor offers a bright and functional layout with three comfortable bedrooms, a full bathroom, and a spacious living room filled with natural light. The kitchen and dining area overlook the backyard, creating the perfect setting for family meals and gatherings. Downstairs, you’ll find a large family room, a fourth bedroom, and plenty of flexible space, ideal for a home office, storage, or hobby area. The large lot features mature trees and ample room for gardening, play, or adding a garage. Just steps from schools, parks, and transit, and minutes to shopping and Circle Drive, this home combines convenience, comfort, and opportunity—perfect for first-time buyers, growing families, or those looking to add their personal touch. This could also be a great revenue property as the current tenants would love to stay! Presentation of offers is Monday, August 18th at 7:30 PM. (id:41462)
4 Bedroom
1 Bathroom
912 ft2
RE/MAX Saskatoon
2601 Irvine Avenue
Saskatoon, Saskatchewan
Space, Location, and Character in Nutana Park Set on a large, mature lot surrounded by towering trees, this 4-bedroom, 2-bathroom home offers comfort, space, and a location that’s hard to beat. The main floor’s vaulted ceilings create an airy, inviting feel, while outside, a large deck and double detached garage add function and enjoyment to the property. Just steps from Harold Tatler Park—home to four baseball diamonds, a soccer field, and an outdoor hockey rink—and blocks from Prince Philip School, Hugh Cairns, École Canadienne Française, and Walter Murray Collegiate, this home offers convenience for every stage of life. With nearby parks, schools, and amenities, Nutana Park is a neighbourhood where families put down roots and stay. (id:41462)
4 Bedroom
2 Bathroom
1,084 ft2
Coldwell Banker Signature
2 1st Street W
Poplar Valley Rm No. 12, Saskatchewan
Hurry to come see this property situated in the Hamlet of Fife Lake!! The home sits on a double lot with plenty of room for leisure or to park a RV, with lots of outside storage with two canvas shelters and a roomy wood shed and a 12x20 deck on the southside of the house. The inside has upgraded kitchen cabinets, flooring, newer appliances and the laundry room upstairs for convenience. Fife Lake is a good place for the quiet living but should be noted that it does have a saloon/restaurant situated on Centre street. Lots of promise for someone looking to enjoy quiet living. Book you private viewing today. (id:41462)
2 Bedroom
1 Bathroom
855 ft2
Royal LePage® Landmart
106 Wood Crescent
Assiniboia, Saskatchewan
You won't want to miss this one! Located on a very quiet crescent close to school! This 4 bed and 2 bath home boasts just under 1,200 sq.ft. has a calm and rustic cabin vibe on the outside but a beautifully updated modern look on the inside. Heading in you are greeted by an entrance with space for coats and shoes. The spacious open concept living area has been significantly updated and has so much natural light! The large living room provides lots of space for entertaining. The new kitchen boasts a modern white finish, a great island, and a stainless steel appliance package. Down the hall we find 3 bedrooms on the main floor which is sure to be a hit for any family! With the primary bedroom being very spacious - as well we also find a large 4 piece bathroom! Heading downstairs you are greeted by an absolutely massive family room with a walk-out door to your backyard! There is also another large bedroom, a 4 second 4 piece bathroom, office nook and a spacious laundry/storage on this level. Heading outside we find a nice asphalt driveway that leads into your attached carport - perfect for the winter. Off the back of the home we find a tiered deck that leads to a patio - with the mature trees this area feels like you are camping in your own little oasis. So many updates over the last few years! If you are looking for easy living this may be it! Reach out today! (id:41462)
4 Bedroom
2 Bathroom
1,176 ft2
Royal LePage Next Level
8 3415 Calder Crescent
Saskatoon, Saskatchewan
Welcome to the Gated, Oasis Manor Complex!!!!! Over 2,800 square feet of living space in this exquisite, bungalow townhouse. Shows Immaculate and has numerous upgrades and it's Ready To Move In!!!!!! Unpack and Relax!!!! Quick Possession Is Available. This unit has 2 plus 1 bedrooms, 3 bathrooms, main floor laundry and a wide open main floor for your personal enjoyment. There's an attached garage with direct entry into a good sized foyer. Some of the upgrades include: some flooring, fresh paint on the main level, newer kitchen, all 3 bathrooms, 3 sun tunnels, newer windows with Gaber and Hunter Douglas blinds, On Demand water heater, air purifier, humidifier and several plumbing and light fixtures. Way too many to mention. There's a custom designed spa like, luxury, 2 person shower in the ensuite, central vac, central air and the lower level is completely developed!!!!! The condo fees are just under 450.00 a month and the Reserve Fund is very healthy, in my opinion. Please call an agent today and see how Awesome this unit is. It just might be your new home!!!!!!!!... As per the Seller’s direction, all offers will be presented on 2025-08-22 at 2:00 PM (id:41462)
3 Bedroom
3 Bathroom
1,423 ft2
Coldwell Banker Signature
1050 Vaughan Street
Moose Jaw, Saskatchewan
Great Investment Opportunity or Perfect Starter Home! This charming 1955 bungalow offers a fantastic opportunity for investors or first-time buyers. Featuring 3 bedrooms and several notable updates, including vinyl windows, vinyl siding with exterior insulation, a refreshed 4-piece bathroom, updated plumbing (2011+), and a water heater (2016), this home is ready for your finishing touches. Inside, you’ll find a spacious living room, a large kitchen with an eat-in dining area, and an updated bathroom. The primary bedroom comfortably fits a large bed, while the two additional bedrooms are ideal for kids, guests, or even a home office. At the back of the house, a mudroom provides convenient access to the laundry area and crawl space. The generous yard offers plenty of space for family activities, or even building a future garage. With a little TLC, this property holds great potential to build equity and truly make it your own! Don’t miss out—book your showing today! (id:41462)
3 Bedroom
1 Bathroom
929 ft2
Royal LePage Next Level
Wirth Acreage
Mcleod Rm No. 185, Saskatchewan
If you've been dreaming about leaving the hustle and bustle behind and settling into something a little more peaceful—where you can actually hear the birds in the morning and see the stars at night—this might be your sign. This 1906 sq ft home sits on nearly 17 acres of quiet country land, with room to grow, breathe, and build the life you’ve always wanted. Originally built around 1966, the home underwent a major renovation and addition in 1996, giving it a fresh layout and modern comfort while keeping that warm, welcoming feel. Inside, you’ll find 5 bedrooms, 2 bathrooms – one has a jacuzzi tub, a spacious eat-in kitchen with tons of cabinets and counter space (perfect for family meals and holiday baking), and main floor laundry for added convenience. The living room is cozy, and the bonus family room above the heated, built-in garage is a great space for movie nights or kids’ hangouts. There’s even a partial basement with loads of dry storage for all the extras you never know where to put. And it’s not just the house that shines—this property has everything you need for a rural lifestyle. There’s a double attached garage with direct entry, an insulated, double-wall utility shed with a tin roof, a 36x58 shop – tin roof - with a dirt floor, and even an older barn. If you’ve been wanting chickens, a garden, or just more elbow room, you’ve got it here. Upgrades have been done where it counts—natural gas high-efficiency furnace (2013), shingles (2018), south-facing PVC windows (2019), reverse osmosis system (2025), iron tank (2024), and more. Water’s no issue with a 50 ft well and a septic system with liquid surface discharge. All this and just a short drive from Neudorf, Melville, or Lemberg. Honestly, it’s the kind of place where memories are made—bonfires, backyard games, homegrown veggies, and quiet evenings spent outdoors or in. If you’re ready for fresh air, wide-open spaces, and a slower pace, this could be your perfect next chapter. (id:41462)
5 Bedroom
2 Bathroom
1,906 ft2
RE/MAX Blue Chip Realty
Sunset View Acreage
Vanscoy Rm No. 345, Saskatchewan
Welcome to Sunset View Acres! With 2500+ sq/ft all on one level, this home boasts country vistas out every direction. You won't want to miss a single sunrise or sunset out here! Enjoy the peacefulness of rural living, while only being 18 km from Saskatoon amenities. House features vaulted ceilings and spacious open concept, with large windows and a beautiful big deck out the back. The spacious and well thought out kitchen/dining area is ready to entertain. A two car heated garage keeps your vehicles ready to go, while a large 28x30 slab cold storage shed provides space for all your extras. Enclosed office just off the living room provides privacy as necessary. Spacious bedrooms for everyone in the home. The master bedroom will wow you with two large separate walk in closets and an ensuite. With a state of the art heating/cooling system, you will be comfortable inside year round. Trees have been started around the yard, with most being on irrigation. The opportunities here are endless. This acreage is truly a place to grow your dreams! (id:41462)
4 Bedroom
3 Bathroom
2,591 ft2
Century 21 Fusion
508 5th Avenue W
Meadow Lake, Saskatchewan
Great location! Sitting directly across the street from Gateway Middle School, and blocks away from Jubilee Elementary and Carpenter High School, this property is ideally located for families or working professionals. This 5 bedroom, 2-bathroom home has seen a few updates over the years including window on the main level in 2020, exterior paint in 2020, and hot water tank in 2020. You will appreciate the natural light in the kitchen and living room, natural gas fireplace, and hickory kitchen cabinets. The property itself measures 100ft by 100ft and contains mature trees, a large 14’x16’ deck, double detached garage and RV parking. For your personal tour of this property, call your preferred realtor today! (id:41462)
5 Bedroom
2 Bathroom
912 ft2
RE/MAX Of The Battlefords - Meadow Lake
338 Ben Hope Street
Cypress Hills Provincial Park, Saskatchewan
Live year round on the Saskatchewan side of Cypress Hills Provincial Park. This 3 bedroom 2 bathroom cabin has been immaculately maintained. Ask your realtor for the extensive list of upgrades and improvements - located in supplements. With a wrap around deck and a private yard this home offers plenty of outdoor space. There is a designated fire pit area (all the wood is included) as well as three storage sheds. Inside the home you'll find a gorgeous sunroom that doubles as the dining area. With a galley style kitchen that separates the living room and den the home has plenty of space for the whole family. Easy maintenance vinyl plank flooring is throughout the entire house upstairs and down. The basement is under the den and is described as a 'man cave' which is very convenient as the laundry is here as well. Go ahead guys; fold the laundry while watching the game! A Generac has been installed and automatically kicks in if there is a power outage and there are 3 large cisterns that hold water during the off season. With a forced air furnace, electric baseboard heaters, a gas fireplace and a wood burning stove there is definately warmth and comfort year round. This one has so much to offer, don't miss out - book you showing today! (id:41462)
3 Bedroom
2 Bathroom
1,324 ft2
Blythman Agencies Ltd.
615 Lenore Drive
Saskatoon, Saskatchewan
Lots of room for the whole family in this 3+1 bedroom, 3 bath bungalow close to high school and not far from the Meewasin Trail. This home also features a non-conforming one bedroom basement suite to help out with the mortgage payment. All newer flooring throughout. Spacious living room with dining area. Lots of cupboards in the kitchen with stainless steel appliances. 4-piece bath in the hallway. Large master bedroom with half bath and main floor laundry. One of the main floor bedrooms has garden doors to the deck overlooking the backyard. There is a separate entrance to the lower level if you decide to rent out the spacious 1 bedroom basement suite and it has it’s own laundry. Furnace, water heater and central air conditioner are all newer. Low maintenance exterior. Single attached garage with direct entry. Spacious 4 car interlocking brick driveway. Quick possession possible. (id:41462)
4 Bedroom
3 Bathroom
1,170 ft2
Boyes Group Realty Inc.
152 Dubois Crescent
Saskatoon, Saskatchewan
Welcome to 152 Dubois Crescent in the highly desirable, family-friendly neighborhood of Brighton! This well kept 2-storey home is move-in-ready. It has an attractive exterior with large front veranda. Upon entering, you will find a spacious entry with a front closet and bright living room. The open concept upgraded kitchen comes with stainless steel appliances, a large island with quartz countertops, subway tile backsplash, full-height cabinets, and upgraded pots & pans drawers all with soft close hinges. The back entrance has two two-piece bathroom with a door to the back yard. On the 2nd floor you'll find a spacious primary bedroom offering an en-suite bathroom and a walk-in closet. An additional bathroom, two more bedrooms, and a stackable laundry set complete the second floor. The basement is tastefully finished with an additional bedroom, bathroom, and large family room. The beautifully landscaped back yard is completely enclosed with maintenance-free white vinyl fencing and has a dropped composite deck for evening relaxation. The double detached garage has a raised ceiling and comes insulated, boarded, and painted. It also comes roughed in for future electric heater. The house is also equipped with air conditioning and underground sprinklers (front and back). Call today to view this beautiful home! (id:41462)
4 Bedroom
4 Bathroom
1,408 ft2
Boyes Group Realty Inc.
2566 Linner Way
Regina, Saskatchewan
Stunning Two-Storey Home Backing the Water in Windsor Park Welcome to this beautifully designed two-storey residence, perfectly positioned to capture serene water views in the heart of Windsor Park. This home offers a thoughtful layout and a blend of luxury features, making it ideal for both everyday living and entertaining. Step inside to a bright, open main floor showcasing a front dining room and a chef-inspired kitchen. Enjoy crisp white cabinetry, elegant white granite countertops, and a premium Fridgidaire Professional Series fridge/freezer. The eat-in kitchen seamlessly flows into the living room, where soaring two-storey windows frame the tranquil water feature and fill the space with natural light. Gather around the cozy gas fireplace or step outside to your private backyard oasis, complete with a built-in BBQ, backyard enclosure is a custom Suncoast 3-season motorized screen room with motorized louvered roof. Perfect for enjoying the hot tub. Practicality meets style with a spacious main floor laundry room, featuring a sink and ample storage. The double-attached, insulated garage is wired for an EV Charger (EV Charger is not staying/included) for modern convenience. Upstairs, discover a versatile loft space ideal for a home office, two generous secondary bedrooms, and a luxurious primary suite. The primary bedroom boasts a double-sink vanity, walk-in closet, and a relaxing soaker tub. The fully developed lower level is designed for fun and functionality: enjoy movie nights in the projection TV room, host friends at the bar, or get active in the gym area. A guest bedroom, three-piece bath, and plenty of storage complete this level. Located in sought-after Windsor Park and backing directly onto the water, this home offers the perfect blend of privacy, comfort, and luxury, with a low-maintenance yard. (id:41462)
5 Bedroom
4 Bathroom
2,332 ft2
Charan Realty Group
1525/1527 Coy Avenue
Saskatoon, Saskatchewan
Wow. This is truly a beautifully renovated 2 unit property that can be purchased as one or both units separately. There has been no expense spared. These are truly luxurious, executive duplexes of over 1800 sq ft in one unit and over 2000 sq ft in the other with separate titles. Bedrooms are spacious with huge closets with custom organizers and shelves. Bathrooms have upgraded fixtures and vanities with drawers Kitchen counters are quartz with tile back splashes with big pot and pan drawers as well as walk in storage. This property has been tastefully decorated with upgraded lighting, flooring, paint and window treatments. You will find the back yard fenced and designed with a stamped concrete patio perfect for entertaining. Come have a look. Upstairs in both units are 3 bedrooms with custom closet shelving, two 4 piece baths with upgraded fixtures and vanities. Both units have been executive designed with upgraded flooring, lighting, light fixtures, painting and decorating all to make it an exceptional place to call home. This property has had a newer roof, furnaces, air conditioning, plumbing, electrical and mechanical upgraded. The exterior walls are over 10" thick, with upgraded insulation, double party wall between the units for sound proofing, metal clad exterior windows on the front and upgraded interior and exterior doors throughout. Then there are the 3 garages, one double attached and one single with unbelievable storage under the double garage accessed from the basement of the back unit. Relax on the deck that leads from the master bedroom at the back or enjoy the custom paved concrete patio with friends and family. You won't be disappointed. (id:41462)
6 Bedroom
6 Bathroom
3,600 ft2
RE/MAX Saskatoon
2805 Elgaard Drive
Regina, Saskatchewan
Step into the perfect blend of style, comfort, and convenience in this like-new, 2013-built, 3-bedroom, 4-bathroom two-storey home in sought-after Hawkstone. With 1,478 sq. ft. of thoughtfully designed living space, every detail has been crafted to make daily life effortless and entertaining a joy. From the moment you enter, you’re welcomed by an airy, open-concept main floor bathed in natural light. Neutral paint tones and 9' ceilings create a bright, inviting atmosphere, while sleek laminate flooring flows seamlessly throughout. In the living room, a cozy natural gas fireplace adds warmth and ambiance. The heart of the home, the modern kitchen, features an eat-up island with a built-in sink, stainless steel appliances, and a corner pantry, making both cooking and conversation easy. Host summer gatherings with ease thanks to the sliding patio doors that open onto your south-facing backyard retreat. The expansive maintenance-free deck and lush turf grass mean more time enjoying the sunshine and zero weekends lost to yard work. Upstairs, the private master retreat offers a generous walk-in closet and ensuite, while two additional bedrooms provide plenty of space for family or guests. The finished basement extends your living area with a cozy rec room with an electric fireplace and a full 4-piece bath perfect for movie nights, a playroom, or a home gym. Practical touches like main-floor laundry off the direct-entry garage make everyday living smooth and organized. This prime Hawkstone location is close to parks, schools, and shopping. (id:41462)
3 Bedroom
4 Bathroom
1,478 ft2
Exp Realty
335 Lynd Lane
Saskatoon, Saskatchewan
Consider your home search complete with this beautifully developed Stonebridge treasure! Welcome to 335 Lynd Lane, ideally located close to shopping, schools, and parks—ready to welcome its new owners. With 1,350 sq. ft. of living space, 4 bedrooms, 3 bathrooms, and a fully finished basement, all that’s left to do is move in and enjoy. The home exudes charm with its inviting front porch, mature landscaping, and stone accents. Step inside, and your eye is immediately drawn to the tile-surround gas fireplace—a cozy focal point in the living room—complemented by natural sunlight streaming through the large windows. The kitchen blends functionality and style with an eat-up island, corner pantry, and seamless connection to the spacious dining area—perfect for conversation as you cook or entertain. A welcoming back entry and a convenient main-floor 2-piece bath complete this level. Upstairs, recent upgrades include fresh paint and plush new carpet flooring. The light-filled primary suite offers plenty of space, a walk-in closet with custom built-ins, and a cozy retreat-like feel. There is a 4-piece bathroom that features tasteful tile accents, and two additional bedrooms, all upgraded and ready for your family or guests. The fully developed basement provides a versatile family area for movie nights, playtime, or hobbies, along with a 4th bedroom, 3-piece bathroom, laundry, and ample storage. Outside, unwind in the private backyard with its two-tier deck, pergola, and the lush privacy of trees and shrubs. A double detached garage with built-ins and shelving adds both convenience and extra storage. This home truly checks every box on your wish list—comfort, style, and a location you’ll love. (id:41462)
4 Bedroom
3 Bathroom
1,353 ft2
Boyes Group Realty Inc.
304 404 Cartwright Street
Saskatoon, Saskatchewan
Top-Floor Luxury at The Willows – Southwest Golf Course Views Experience elevated living in this Valentino-built, Top-floor unit in the prestigious Willows community. Spanning 2,157 sq. ft., this professionally designed, decorated and highly upgraded residence offers sweeping southwest views of the golf course from nearly every room—including the kitchen, living and dining areas, primary suite, and second bedroom. The open-concept great room is anchored by a chef’s dream kitchen, featuring floor-to-ceiling cabinetry, quartz countertops, a one-piece slab backsplash, premium Miele appliances, 6-burner gas cooktop, wall oven, built-in ice maker, steam oven, garburator and an oversized island with custom eating bar for eight. Perfect for entertaining, the living area boasts a full-height custom-tiled gas fireplace, built-in coffee/wine bar with wine fridge, and access to one of two private balconies. Thoughtfully designed for comfort and functionality, this layout includes a spacious den with French doors, and a large laundry room with cabinets, sink, and stacked washer & dryer. The primary suite is a true retreat, complete with its own balcony, spa-inspired ensuite with tile floors, soaker tub, oversized spa shower, large vanity, and an expansive walk-in closet/dressing room. The generous second bedroom also offers golf course views and easy access to a beautifully appointed guest bath with marble tile, oversized shower, and vanity. Additional highlights include exclusive high-end finishes, timeless design, two balconies, two underground parking stalls (304), and two storage units. Complex features large meeting/amenities room, and gym. (id:41462)
2 Bedroom
2 Bathroom
2,153 ft2
Derrick Stretch Realty Inc.
602 Duffield Street W
Moose Jaw, Saskatchewan
Welcome to this spacious 5-bedroom, 4-bathroom family home nestled on a gorgeous tree-lined street in South Hill. This property offers a thoughtful layout and plenty of room for the whole family. The main floor features a bright white kitchen with direct access through double doors to the private backyard, where you’ll find a relaxing hot tub—perfect for unwinding after a long day. Two inviting living areas on the main floor provide flexibility for entertaining or family gatherings, while a third living space in the basement adds even more room to spread out. A main floor bedroom offers convenience and could easily serve as a home office. Upstairs, you’ll find three generously sized bedrooms, including a primary suite with its own ensuite bathroom. The basement includes a 2-piece bathroom that is plumbed for a shower, offering potential for an additional full bath. Convenience is key with main floor laundry and a double attached garage. Located close to schools, parks, and amenities, this home combines comfort, functionality, and location in one appealing package. Recent updates include the upstairs bathroom(2021) Painted kitchen (2025) Dishwasher (2025) Windows upstairs (2017). (id:41462)
5 Bedroom
4 Bathroom
1,800 ft2
RE/MAX Of Moose Jaw
Lemon Acreage
Kingsley Rm No. 124, Saskatchewan
Looking for an acreage but want to be close to town. Check out this acreage, it's located right outside of Kipling SK. This property is 6.66 acres with a 4 bedroom, 2 bathroom house, a garage, a heated shop, a shed, raised garden beds, large garden area if wanted, good shelter belt of trees, the well is a deep well( approx. 160-180 feet deep) The house has been well maintained and moved on to wood basement in 1998, the main level consists of 2 bedrooms, laundry room, 4 pc bathroom, kitchen, dining room, living room and a 2pc bathroom. The basement consists of 2 bedrooms, rec room, family room and large utility room. The septic tank and sewer line was replaced this summer(2025). This property has a lot to offer and is a must see. (id:41462)
4 Bedroom
2 Bathroom
1,296 ft2
Performance Realty
8 Willow Lane
Diefenbaker Lake, Saskatchewan
Motivated seller! An excellent opportunity for you to build your dream home at the lake! Located just 1 hour south of Saskatoon on the shores of Lake Diefenbaker, this fully serviced lot at Sandy Shores Resort offers excellent potential for you to build your dream home at the lake, with convenient access from the city on the recently rebuilt Highway 219. Power, 1250gal septic tank, and treated water line have been installed on the property, while the lot has been graded and is ready to go for your future build. Sandy Shores is a unique resort community with plenty of amenities for you to enjoy, including: walking trails; children's playground; sport court; beaches; garbage & recycling; and year-round road access! Year-round treated community water utility is available from Sandy Shores, no need to haul! There's a 200-slip marina at Sandy Shores with slips still available, and a marina gas bar with premium fuel for 2024. Lake Diefenbaker is growing in popularity as one of Saskatchewan's premier lake destinations, with a world-class fishery and excellent water quality for boating & watersports. This lake is an angler's dream, with excellent walleye, northern pike & trout fishing opportunities - a world record 48lb rainbow trout was caught in this lake in 2009! The nearby Danielson Provincial Park also offers a wealth of recreational amenities including a public boat launch, visitors' centre, public beach, & seasonal restaurant/ice cream shop. The Lake Life awaits! (id:41462)
Century 21 Fusion
1236 Henleaze Avenue
Moose Jaw, Saskatchewan
LOCATION…LOCATION!! A perfect opportunity to purchase an updated 2 suite property located within walking distance to Sask Poly Tech and elementary/high schools!! The main suite boasts 4 large bedrooms and 2 bathrooms. As you walk in the front door you enter the nice sized living room with large east facing windows and updated laminate flooring. There are 2 bedrooms along with an updated 4pc bathroom. The kitchen/dining room has plenty of kitchen cabinets along with Fridge, Stove (2024), Washer, Dryer, Microwave and built-in dishwasher are included appliances. Upstairs within the same suite is another 2 good sized bedrooms, also is a 3pc bathroom, laundry and storage areas. There is an exit door with a small deck from the second level for an emergency. The second suite is in the basement and has its own personal entry. This suite is a legal suite that has a permit number with the City of Moose Jaw. This partially furnished suite had a full renovation in 2014 with steel stud perimeter walls, spray foam insulation on perimeter walls, safe & sound insulation between floor joists, silent bar ceiling for noise control and electric heat installed. The kitchen/living room boasts an open concept with 2 bedrooms and a 4pc bathroom. There is in suite laundry along with a spot for some storage. There are plenty of off street parking spots on the south side of the property along with some extras in the back. There is also a small deck on the south side of the house with an entrance that will take you to the main floor kitchen and mechanical room in the basement. Some update are: Majority of the windows have been updated, Blown in Insulation, HE furnace, Water Heater(2021), Main suite renovations include: main floor bathroom fully renovated along with new flooring, the second level seeing a full renovation(2014), Basement Suite fully renovated(2014), New Water Meter & Fibre Internet(2023), 2-100 AMP electrical panels. This property is a MUST to view! (id:41462)
6 Bedroom
3 Bathroom
931 ft2
Realty Executives Mj
496 3rd Avenue E
Shaunavon, Saskatchewan
Located on a quiet street in Shaunavon this well kept house has so much to offer. The huge corner lot is very inviting with a mature trees and back yard with privacy bushes. There is a great storage shed, one car detached garage, and lots of parking space. Entering through the back door off the large deck you are greeted by an open kitchen and dining space. The living room is large with North facing windows. There are three bedrooms on the main floor and a 3 pc bath. The basement is finished with a large family room. There is one more bedroom and another 3 pc bath downstairs as well. The large cold room is right next to the utility room with the laundry room and even more storage space. This is a great starter home! (id:41462)
4 Bedroom
2 Bathroom
960 ft2
Access Real Estate Inc.
Kerr Acreage
Paddockwood Rm No. 520, Saskatchewan
Here's a remarkable acreage located 1/2 mile West of the West side of Torch Lake. This magnificent 10 acre parcel is surrounded by lush, mature forest. It is a quiet, serene "end of the road" property located at the end of Snowcastle Road which is a 15 minute drive to the Village of Candle Lake. Property includes a cozy 3 bedroom house with a large addition and a huge screened-in room, detached, insulated double garage and a huge shop with full concrete floor. The house and garage are set up in a "park-like" yard surrounded by magestic forest. The yard features a prominate firepit area perfect for family gatherings. There are many wonderful groomed walking paths and trails throughout the property. If a person is looking for an extremely quiet, peaceful and serene place to call home - this just might be the place for you. Seller says that the property can be purchased "turn-key" with all furniture, yard maintenance and other equipment included at a nominal cost. Imagine the possibilities. Have a look! (id:41462)
3 Bedroom
1 Bathroom
1,408 ft2
Terry Hoda Realty
802 Windover Avenue
Moosomin, Saskatchewan
Remarkable 2 storey home full of original and unique features, situated on large corner lot close to downtown. The large front entrance is stunning and features a variety of stained glass, a beautiful staircase leading to the 2nd floor and an abundance of natural light. To your right you will find an elegantly appointed living room with adjoining sunroom, a beautiful formal dining room, updated 4pc bathroom, and den. The kitchen is a perfect size & features new cupboards and plenty of counter/storage space. The 2nd level is just as beautiful as the main floor and features a cozy nook surrounded by windows, as well as a large open area at the head of the stairs that can be used as the perfect place to read and relax in. You'll find 3 spacious bedrooms with ample storage, as well as a newly renovated 3 pc bath. This home has original features such as: fir flooring throughout, stained glass, and trim work. UPDATES INCLUDE: furnace, water heater, sump/back-flow valve, and 100 amp panel box. This stunning character home is a must see! (id:41462)
3 Bedroom
2 Bathroom
2,280 ft2
Royal LePage Martin Liberty (Sask) Realty
619 Main Street
Moosomin, Saskatchewan
BUILDING FOR SALE: ENDLESS OPPORTUNITIES WITH THIS ONE!! — BUILT IN 2019 with 2364 SQFT — great space for a bakery, restaurant or a pub/bar, and with its excellent patio space, it offers plenty of potential for outdoor dining! Also a great opportunity for retail space (front-approx 1500 SQFT). here’s your opportunity to own a next-to-new building in the heart of downtown Moosomin; a vastly GROWING community on the #1 highway in SE SASK servicing over 30,000+ people in the surrounding area! This 2364 SQFT commercial property has become a beloved fixture in the community, currently offering ice cream, deli items, delicious daily specials, baked goods, fruits, vegetables, and fresh meat. This modern building (wheelchair accessible) features a bright storefront, good sized kitchen, office space, a wheelchair-accessible washroom (plus employee washroom+laundry), on-site staff parking, and a lovely outdoor patio with ample seating! As the current owners look forward to retirement, they’re also offering this turn-key operation to a new owner who can continue its success -- the CRATEHOUSE business is also for sale (MLS® SK013391-->includes the building, land, inventory, and equipment.) With a recent multi-million dollar expansion to our airport, many new commercial/industrial developments, a new 90-spot daycare opening, and our excellent health care facilities, Moosomin is the place to be! (id:41462)
2,364 ft2
Royal LePage Premier Realty
619 Main Street
Moosomin, Saskatchewan
the CRATEHOUSE in Moosomin, SK — here’s your opportunity to own a THRIVING business in the heart of downtown Moosomin; a vastly GROWING community on the #1 highway in SE SASK servicing over 30,000+ people in the surrounding area! The Cratehouse was built by the current owners in 2019; this 2364 SQFT commercial property has become a beloved fixture in the community, offering ice cream, deli items, delicious daily specials, baked goods, fruits, vegetables, and fresh meat. This modern building (wheelchair accessible) features a bright storefront, good sized kitchen with a walk-in cooler + freezer plus a commercial smoker, office space, a wheelchair-accessible washroom (plus employee washroom+laundry), and a lovely outdoor patio with ample seating! The current owners have poured their passion and dedication into building this business from the ground up, and it’s now a staple of the downtown core! As they look forward to retirement, they’re offering this turn-key operation to a new owner who can continue its success! This sale includes the building, land, inventory, & equipment. While the business currently operates as an ice cream shop, deli, and fresh produce and meat supplier, the versatile layout and prime location make it suitable for various other ventures as well. This property would also be perfect for a bakery, restaurant or a pub/bar, and with its excellent patio space, it offers plenty of potential for outdoor dining! THE OWNERS WOULD ALSO CONSIDER SELLING JUST THE BUILDING (MLS® SK013396). Over the past few years, the CRATEHOUSE has consistently showcased impressive performance year after year! With a recent multi-million dollar expansion to our airport, many new commercial/industrial developments, a new 90-spot daycare opening, and our excellent health care facilities, Moosomin is the place to be! Whether you’re looking to step into an already successful business or seeking the perfect location for a new venture, this property offers endless possibilities! (id:41462)
2,364 ft2
Royal LePage Premier Realty
303 227 Pinehouse Drive
Saskatoon, Saskatchewan
Welcome to Unit #303 – 227 Pinehouse Drive, a bright and spacious third-floor corner unit with southeast exposure, offering beautiful views and an abundance of natural light throughout the day. Located in the heart of Lawson Heights, this home is just steps from the Meewasin Trail, parks, the South Saskatchewan River, transit, restaurants, and all the amenities of Lawson Heights Mall. This 1,289 sq ft unit features a functional open-concept layout that blends comfort and style. The kitchen includes an upgraded double oven, granite countertops, and added pantry space, making it perfect for cooking and entertaining. Hardwood flooring runs throughout the unit, adding warmth and elegance. A sunny balcony offers a perfect retreat for morning coffee or evening relaxation. Additional conveniences include in-suite laundry and 9 ft ceilings, which enhance the spacious feel of the home. The property includes two underground parking stalls, providing secure, heated parking year-round. There's also a den, ideal for a home office or additional storage. Behind the building, residents enjoy access to a raised garden bed and lounge area — a peaceful space for gardening or socializing. The two-bedroom split layout ensures privacy and comfort. The primary bedroom faces east, welcoming the morning sun, and includes a walk-in closet and a 3-piece ensuite. The second bedroom faces south and is located next to the main 4-piece bathroom, making it ideal for guests or family. If you’re seeking low-maintenance living in a quiet, walkable neighbourhood — with plenty of light, space, and secure parking — this condo checks all the boxes. Contact your REALTOR® to book a private showing today. (id:41462)
2 Bedroom
2 Bathroom
1,289 ft2
RE/MAX Saskatoon
1942 Elphinstone Street
Regina, Saskatchewan
Welcome to this charming 804 sq ft bungalow, ideally located in the heart of the Cathedral neighborhood, just steps from Mosaic Stadium and minutes from downtown. The home boasts a functional and inviting floor plan, featuring a bright and spacious living room, a fully updated kitchen, two generously sized bedrooms, and a 4-piece bathroom. Outside, you'll enjoy a large, fully fenced yard with ample parking space and a single detached garage. The property has seen several updates, including a new kitchen, fresh exterior paint, and new shingles, all completed in 2020. This home combines the perfect blend of comfort, updates, and location. Don’t miss out on this fantastic opportunity! (id:41462)
2 Bedroom
1 Bathroom
804 ft2
RE/MAX Crown Real Estate
1141 L Avenue N
Saskatoon, Saskatchewan
Welcome to 1141 Ave L North in Saskatoon — a versatile raised bungalow on a rare 75’ x 124’ triple lot, backing directly onto a park. This updated property offers two legal suites, perfect for investors or first-time buyers seeking a mortgage helper. The main floor suite features 3 bedrooms, 1 full bath, a bright living room with large windows, and a refreshed kitchen with stainless steel appliances. Downstairs, the secondary suite offers 2 bedrooms, 1 full bath, and a spacious open-concept living area with an updated kitchen. Each suite has its own private entrance and laundry for convenience and privacy. Outside, enjoy a low-maintenance brick front with stucco on three sides, a durable steel roof, and a large composite deck overlooking the beautifully landscaped yard. The property includes a double detached heated garage, RV parking, and space for up to 8 off-street vehicles. A charming gazebo provides a perfect outdoor retreat. Unique features include a hidden storage space concealed behind a built-in bookshelf — a fun surprise for guests or a secure spot for valuables. Whether you’re looking to expand your rental portfolio or purchase a comfortable home with income potential, this property delivers both opportunity and lifestyle. Steps from schools, amenities, and green space, 1141 Ave L North combines location, function, and investment appeal in one impressive package. (id:41462)
6 Bedroom
2 Bathroom
1,106 ft2
Exp Realty
139 Railway Avenue E
Vanscoy, Saskatchewan
Charming 3-Level Split on a Huge Corner Lot – Perfect Starter Home! Welcome to this lovely 3-level split offering 1,176 sq ft of comfortable living space, ideally located in a quiet small town just 15 minutes from the city. This well-maintained home is perfect for a young family looking to settle in a friendly, close-knit community with all amenities nearby. Featuring 3 spacious bedrooms and 2 full 4-piece bathrooms, this home is designed for both function and comfort. The heart of the home is the large, open kitchen—a dream for any cook—with tons of cupboards, ample countertop space. Downstairs, you'll find a newly developed basement offering extra living space, ideal for a rec room, home office, or play area. Enjoy the benefits of a large double garage, perfect for vehicles, storage, or a workshop. The huge corner lot provides room to grow, play, or garden—offering endless possibilities for outdoor enjoyment. Don’t miss this affordable opportunity to own a beautiful home in a wonderful community, just minutes from the city. Schedule your viewing today! (id:41462)
3 Bedroom
2 Bathroom
1,176 ft2
Boyes Group Realty Inc.
254 Beechmont Crescent
Saskatoon, Saskatchewan
Welcome to 254 Beechmont Crescent – a 1,262 sq ft Bungalow located in Briarwood! Stepping into your bright and open main floor living space, with vaulted ceilings, large front facing bay window, recessed lighting, gas fireplace and warm hardwood floors that lead into your kitchen. Kitchen containing an abundance of clean white cabinets, appliances including fridge, dishwasher, stove and microwave hood fan, a corner pantry and garden door access to your back deck. Your main floor primary bedroom features laminate flooring, and a 3-pc ensuite with glass sliding door shower. Two additional good-sized bedrooms plus a modern 4-pc bath with gold hardware complete your main floor. Coming to the basement, you are met with a spacious family room with carpet flooring, two bedrooms, a 4-pc bath and laundry with plenty of storage space. Your backyard offers a large deck, beautiful built-in stone firepit area, interlocking brick patio and green space making this the perfect yard for entertaining! Additional features include double attached garage, new interior paint, newer A/C (2022), newer hot water (2022) and is located conveniently close to parks, schools, and all amenities in Briarwood!... As per the Seller’s direction, all offers will be presented on 2025-08-23 at 12:00 PM (id:41462)
5 Bedroom
3 Bathroom
1,262 ft2
Derrick Stretch Realty Inc.
4795 Queen Street
Regina, Saskatchewan
Great location in Albert Park for this four bedroom home located close to elementary school and south end shopping and restaurants. Spacious living room plus good size eat in kitchen. Three bedrooms upstairs with sun tunnel in full bathroom and half bath off primary bedroom. Nicely developed third level with gas fireplace in family room, 4th bedroom and 3/4 bathroom (2018). Basement is developed with recroom plus storage and furnace room. Oversized double garage (22' x 29'). Shingles replaced in 2019. New PVC windows in 2014 (except for basement window). Siding, eavestrough & facia done in 2015.... As per the Seller’s direction, all offers will be presented on 2025-08-23 at 1:00 PM (id:41462)
4 Bedroom
3 Bathroom
1,788 ft2
RE/MAX Crown Real Estate
14 Centennial Crescent
Melville, Saskatchewan
Welcome to 14 Centennial Crescent, Melville Sk. This excellent family home sits on a spacious pie-shaped lot at the end of the crescent, backing onto an open field for added privacy—just a short walk to Davison Elementary School. Inside you'll find a spacious kitchen with tons of storage and prep space, ceiling-height cabinets, and patio doors leading out to the back deck. The dining area is open to the bright, south-facing living room. Upstairs, there are 2 good sized bedrooms and a 4-pc bath. The 3rd level offers 2 additional bedrooms and a 3-pc bath with shower. On the lowest level, you’ll find a large family room, laundry/utility space, and access to the crawl space for extra storage. The private backyard is a true highlight, featuring mature trees and plants, a garden, and plenty of room to play or relax. The deck is easily accessed from the dining area, making indoor-outdoor living a breeze. An attached garage with direct entry to the basement plus extra parking in the back add convenience. Updates include: exterior finishing, windows, shingles, furnace, air conditioner. (id:41462)
4 Bedroom
2 Bathroom
872 ft2
Royal LePage Next Level
1307 D 8th Avenue
Humboldt, Saskatchewan
Well-Established Convenience Store – Alfa Plus, Humboldt SK. An excellent opportunity to own a well-established, turn-key convenience store in the heart of Humboldt. Alfa Plus has been proudly operated by the original owners and is known for its strong reputation and loyal customer base. Located on Highway 5, right through the middle of the city, this property offers prime visibility and a high-traffic location—ideal for continued success. • Average Gross Sales: $800,000+ annually (last 3 years) • Lease Rate: Very low, keeping operating costs manageable • Included: Full inventory and equipment, making this a seamless transition for new ownership • Location: Prime spot in the middle of the city with steady local and highway traffic. This is also a Purolator drop-off and pickup location, which provides extras foot traffic. This is a turn-key business with a proven track record of profitability and stability. Whether you’re an experienced operator or looking to get into business ownership, Alfa Plus offers a rare opportunity in one of Saskatchewan’s growing communities. Call today to view! (id:41462)
1,500 ft2
Century 21 Fusion - Humboldt
101 214 Ross Avenue
Dalmeny, Saskatchewan
Welcome to the Ross Ave Condos - this charming 1-bedroom condo nestled in the tranquil town of Dalmeny. This unit is bright and welcoming with a good size foyer that leads to large living with access to wrap around patio. The open concept kitchen features white cabinets complemented by white appliances. An ample primary bedroom and 4 piece bath complete this cozy unit. It is also wheelchair accessible; the unit also has in-suite laundry and plenty of storage. Ready for immediate possession. Contact your favourite Realtor to book a showing. (id:41462)
1 Bedroom
1 Bathroom
835 ft2
Realty Executives Saskatoon
22 Cantlon Crescent
Saskatoon, Saskatchewan
Welcome to 22 Cantlon Cres in sought-after Nutana Park! This meticulously maintained bungalow is on the market for the first time and is one you'll want to see for yourself! Excellent curb appeal draws you inside to a spacious L-shaped living and dining room with plenty of space to entertain or relax. The eat-in kitchen features updated maple cabinets and granite countertops, stainless appliances and tile backsplash, with views over the backyard. Down the hall are 3 bedrooms and a full bath, making it the perfect layout for any family. The basement has lots of room for movie nights and play space with a massive family room and games room with bar and wood stove. A spacious laundry/utility room completes the basement. Step into the backyard for your own personal oasis with gorgeous landscaping and covered patio, as well as access to the the 24x26 garage. With numerous updates inside and out, this home is ready for you to move in and enjoy! Tucked away on a quiet crescent, with schools, parks and amenities nearby. Call your Realtor to book your private showing! (id:41462)
3 Bedroom
1 Bathroom
1,027 ft2
Realty Executives Saskatoon
834 Marr Avenue
Saskatoon, Saskatchewan
Perfect affordable starter or revenue property in Massey Place! Welcome to 834 Marr Ave. This wonderful bilevel boasts 4 bedrooms and 2 baths. Main floor has a good sized living room, dining is off the kitchen with a patio door to covered 2 tier deck and east facing backyard. Master bedroom has a big walk in closet. 2pc bath on main could be converted back to a 4pc as well. Fully developed basement features 3 bedrooms, renovated 4pc bathroom and separate storage and laundry rooms! 2 bedrooms could be converted back to a living room if so desired. Lots of upgrades done in the past 10 years such as shingles, windows, furnace, electrical panel and C/A. New dishwasher this year. Extra's include underground sprinklers, C/V, shed, car port and oversized 14x28 garage insulated and boarded ready for heat. Alley access, close to Vincent Massey and Bishop Klein Elementary schools, bus routes and shopping. Don't miss out on this very affordable home in a mature area. Call your favourite Realtor® for a private showing today! (id:41462)
4 Bedroom
2 Bathroom
736 ft2
Century 21 Fusion
615 G Avenue S
Saskatoon, Saskatchewan
Charming Character Home Steps from Victoria Park and the River! Welcome to 615 Avenue G South, a 1,260 sq. ft. two-storey home full of warmth, character, and charm—ideally located just steps from the scenic Victoria Park and the beautiful South Saskatchewan Riverbank. Step onto the spacious front veranda, perfect for relaxing on warm summer evenings, and enter a home that blends timeless character with everyday functionality. Inside, you’ll find original wood floors, a classic staircase, and period wood railings that showcase the home’s historic charm. The main floor offers a thoughtful layout with a large family room, a formal dining area, and a cozy sitting area, providing plenty of space for entertaining or quiet evenings at home. A convenient 3-piece bathroom and a well-appointed kitchen with ample cupboard and counter space, along with updated flooring, complete the main level. A rear mudroom-style porch leads into the lush backyard. Upstairs features four spacious bedrooms—a rare find in this style of home—along with a full 4-piece bathroom, ideal for growing families or guests. Step outside to enjoy a beautifully landscaped backyard, perfect for summer gatherings, and take advantage of the double detached garage for secure parking and extra storage. With its unbeatable location near the river, walking trails, and parks, this home is a must-see for anyone seeking the best of Saskatoon living. (id:41462)
4 Bedroom
2 Bathroom
1,260 ft2
Boyes Group Realty Inc.
126 Sharma Lane
Saskatoon, Saskatchewan
Welcome to 126 Sharma Lane - A Fully Developed Property in one of the Most Thriving Neighbourhoods of Saskatoon - Aspen Ridge. 2 Separate Furnaces, Fully Insulated Garage, Gas Line in Garage for Future Garage Heater, Natural Gas Line on the Main Floor Kitchen for Future Natural Gas Stove, 22'0"x 24'0" Garage, 10'0"x 12'0" Deck with Stairs & Aluminium Railing, Basement Including 2 Bedroom Legal Suite with all Appliances and a Family Room & Full 4-Piece Washroom on Owner's Side, STUCCO EXTERIOR with Stone Work and Much More is what this Property has to Offer. Bright & Spacious Landing Area, Spacious Living Room with 1 Electric FIREPLACE, Dining Area Overlooking the Deck & Backyard greet you upon Entering. Kitchen is located strategically to Maintain Privacy while cooking keeping your Recipes a SECRET. Main Floor also welcomes you to 2 other Good Size Bedrooms & a 4-piece Bath. 13'0"x17'6" Size Huge Master Bedrooms greets you on the Second Floor with a Walk-in Closet & a 4-piece Ensuite incorporating Standing Shower & Glass Door. Basement comes with a Separate Furnace for the 2 Bedroom Legal Suite with a Living Room, Laundry, Kitchen, 2 Good Size Bedrooms and a 4-piece Bath. Owner's Side in the Basement also incorporates a Large Family room with a 4-piece Bath. Buyers has complete options to make some selections. Close to Restaurants, Starbucks, Gas Station, Strip Mall and Future School this property Awaits it's First Time Owners. Call your Realtor Today to Book a Viewing. (id:41462)
5 Bedroom
4 Bathroom
1,540 ft2
RE/MAX Saskatoon
22 Sandy Road
Coteau Rm No. 255, Saskatchewan
Get ready for the lake life! This turn-key property offers great value for enjoying the Saskatchewan summer at Sandy Shores Resort on Lake Diefenbaker, located about an hour south of Saskatoon. Enjoy the many amenities on offer at Sandy Shores including treated community water (no need to haul!), on-site marina, walking trails, sport courts, & more! This 52' x 98' lot comes with a 41' park model RV made in 2011, with 1 bedroom & a laundry/bath + shower providing comfortable accommodation & functionality for the summertime. A unique & vast sun patio has also been constructed, providing utility & a bright covered space for entertaining rain or shine! There is also another 3-piece seasonal washroom built outside of the RV, along with a unique garage area for golf cart/ATV parking with a fold-down bed for visitors!. Outside, you will find plenty of space for parking & a well-finished outdoor patio area, which backs onto the municipal reserve to provide a buffer strip of open space. The property is set up with power service (including extra plugs for visiting RVs), 1200 gallon septic tank, supplementary electric water heater for the park model. storage lean-to, & a large gravelled & levelled front parking area. Looking for a lake property but not quite ready to invest in a cabin? This could be the place for you! Note: square footage is of the park model with slides extended, built-out areas not included. (id:41462)
1 Bedroom
2 Bathroom
421 ft2
Century 21 Fusion







