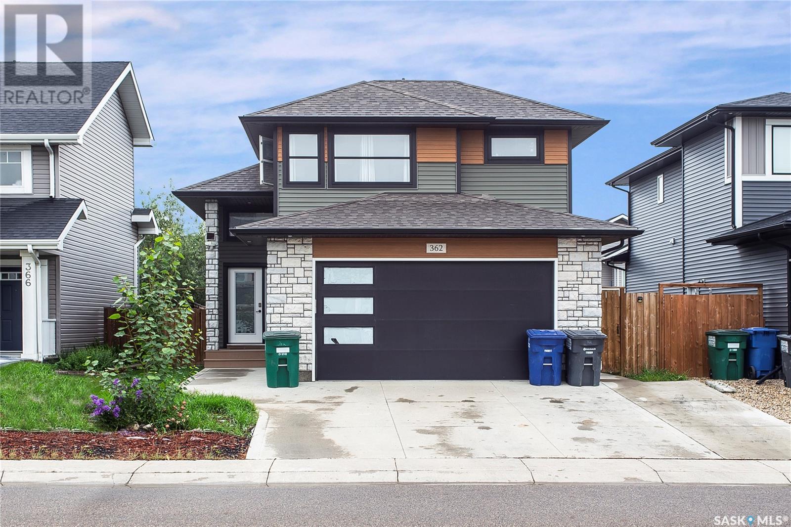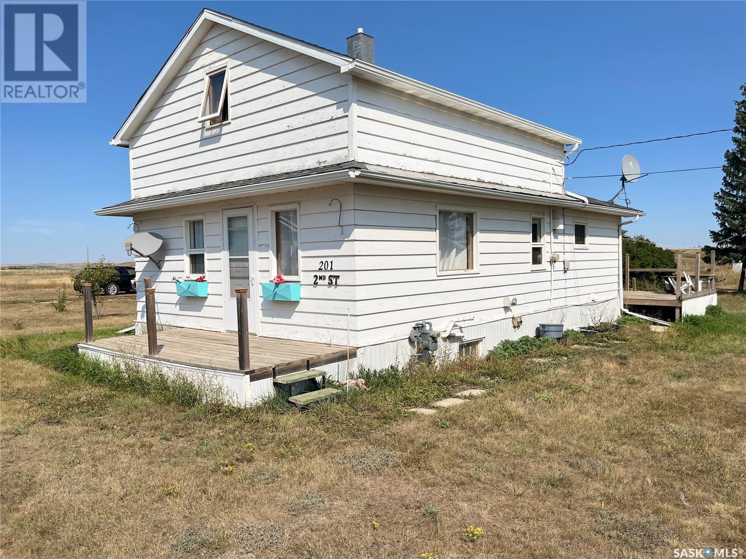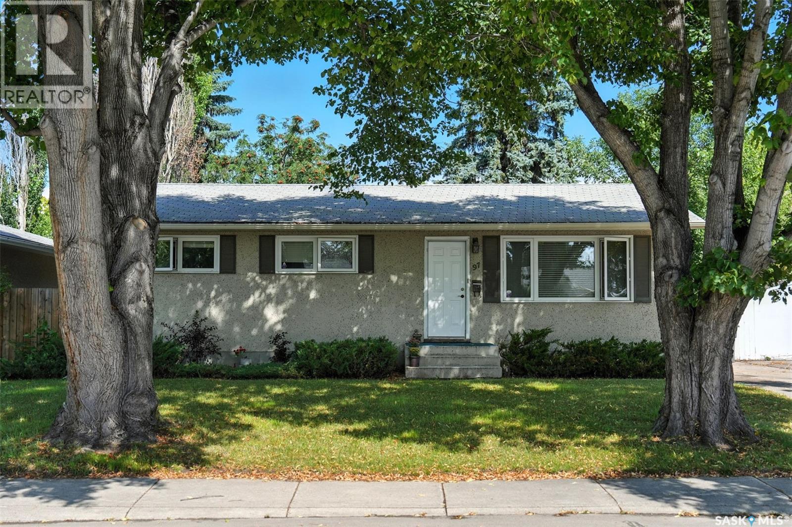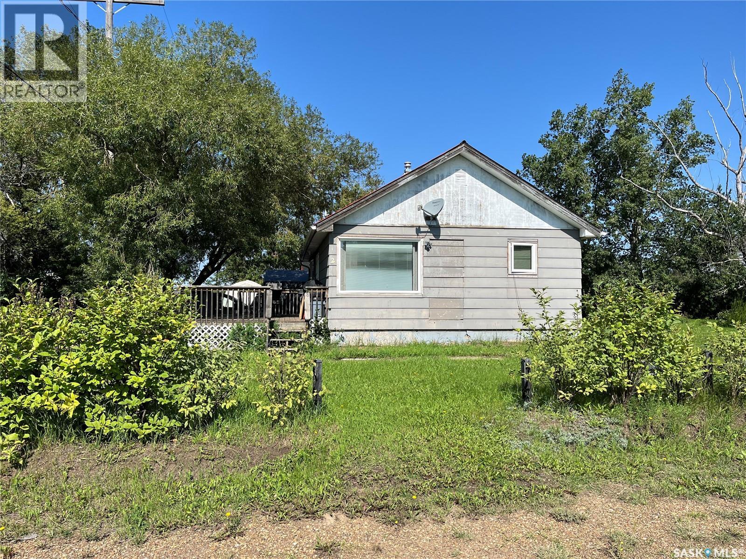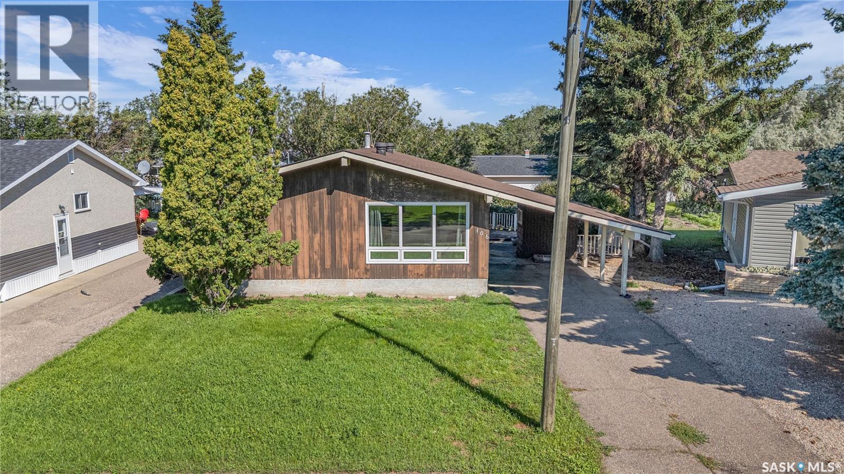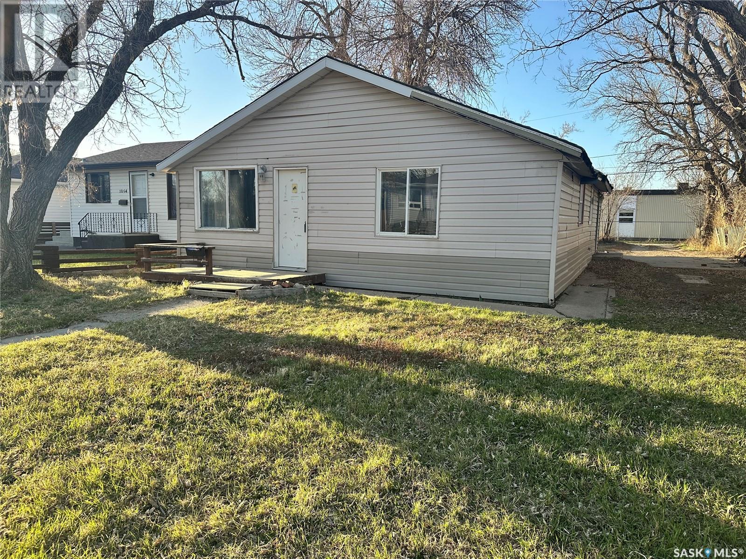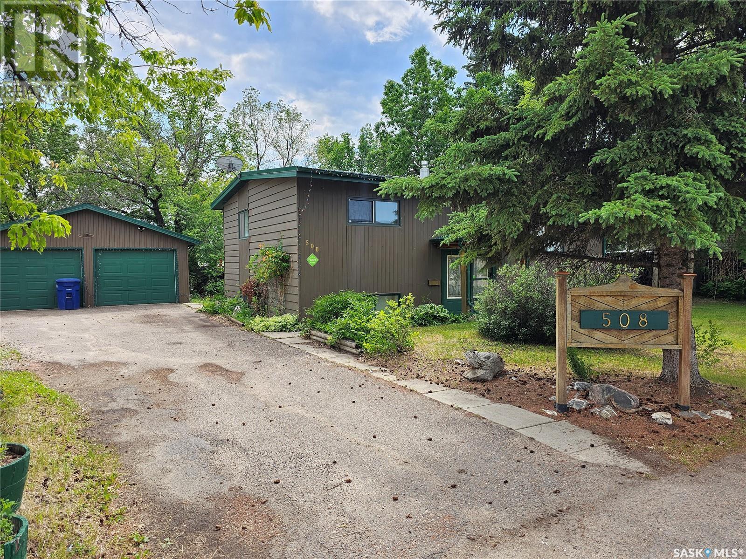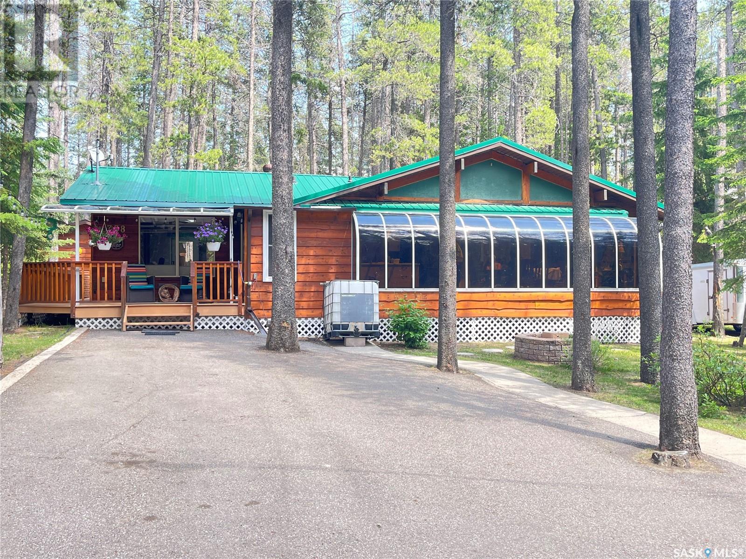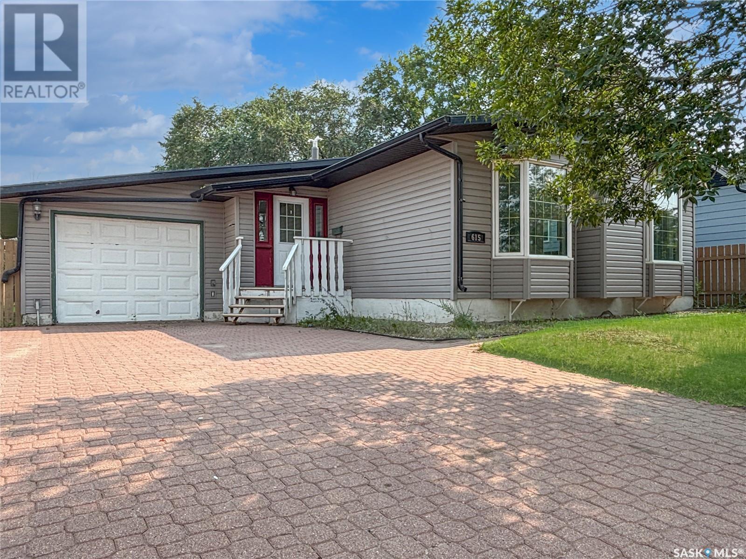Property Type
4503 45 Street
Lloydminster, Saskatchewan
Attention first time home buyers, landlords and investors. Are you looking for a fixer upper? This 1945 home has almost 700 sq.ft. of living space on the main floor and includes a full kitchen, living room, 2 bedrooms, a full 4 piece bathroom plus a spacious front entry. The partial basement measures 12 ft x 14 ft. It is accessed from the kitchen floor and hosts the furnace, the water heater and lots of storage space. Disclosure: Sellers have never lived in the property and the property is being sold in as is condition. (id:41462)
2 Bedroom
1 Bathroom
689 ft2
RE/MAX Of Lloydminster
1141 109th Street
North Battleford, Saskatchewan
Calling all investors or buyer's who would like to offset their investment. Homes with basement suites don't come around that often, especially at an affordable price! As you enter this home, you will see the care and the love that has been put into this home. Several updates which include: new electrical and upgraded 200 amp panel, all new water lines, new plumbing, new roof, fascia and soffits, new kitchen window, basement completely renovated, added new framing and insulation. Featuring 2 bedrooms and 1 bathroom on the main floor. Head downstairs to the shared laundry area, plus a 3 piece bathroom, additional bedroom, living room and kitchen. This one won't last long! Call to schedule your viewing today! (id:41462)
3 Bedroom
2 Bathroom
780 ft2
Dream Realty Sk
606 Leeville Drive
Assiniboia, Saskatchewan
REDUCED! Some Updates, Affordable, backyard with mature trees at 606 Leeville Dr., Assiniboia, Saskatchewan. Move-in ready with little cleaning to do to suit you. This home was built in 1979 and features 3 bedrooms and 1 bathroom on the main floor with open Living room and dining area. Some of the updates done were: dry wall up and down, new PVC windows in the kitchen and living room, new sub floor, gutted Gyproc ceiling, some electrical plugs new, shingles around 3 years ago, bathroom updated, new doors on the main floor, house was newly painted last year and water heater was new two years ago. The basement updates were started, so there is a possible bedroom and a possible den room. The laundry area is in the basement. The electrical panel is 100 amp. The shrubs in front were recently removed and cleaned and ready for a flower garden or a fence if one desires. The empty lot south of this property is own by the Town, as it is green space, and it will not be built on. This could be your home waiting for you. Schedule your personal viewing today. This is a must see. (id:41462)
3 Bedroom
1 Bathroom
979 ft2
Global Direct Realty Inc.
2259 Atkinson Street
Regina, Saskatchewan
Ideal investment opportunity or for first time buyers, this Broders Annex bungalow is ready for immediate possession. The main floor features new vinyl plank flooring throughout the spacious living room, large kitchen, three bedrooms and an updated four piece bathroom. The kitchen offers newer dark cabinetry, stainless steel appliances including a built in dishwasher and has ample space for dining. The basement is completely finished featuring a recreation room, den and a three piece bathroom. The large backyard features many mature trees for privacy. Back lane access to the single detached garage allows for off street parking. Located in a quiet, friendly neighbourhood, this home is just minutes from shopping and schools. (id:41462)
3 Bedroom
1 Bathroom
892 ft2
RE/MAX Crown Real Estate
362 Hassard Close
Saskatoon, Saskatchewan
Welcome to 362 Hassard Close, a beautifully designed 1,320 sq ft modified bi-level located in the desirable community of Kensington, Saskatoon. Built in 2018, this well-maintained home offers 5 bedrooms and 3 bathrooms, including a 2-bedroom basement suite with a separate entrance—ideal for rental income or extended family living. The main floor features a bright open-concept layout with a spacious living room, dining area, and functional kitchen. The upper level is dedicated to a private primary bedroom retreat with a walk-in closet and 4-piece ensuite. Additional features include central air conditioning and a double attached garage. Outdoors, enjoy a fully fenced and landscaped yard with both front and back lawns and a rear deck. Located near Lions Century Park and just minutes from Walmart, Save-On-Foods, Superstore, and other Kensington amenities, this property combines comfort, location, and income potential. (id:41462)
5 Bedroom
3 Bathroom
1,320 ft2
RE/MAX Bridge City Realty
201 2nd A Street W
Chamberlain, Saskatchewan
Looking for an acreage where there's potential for a small but lucrative seasonal business? Then come on out to Chamberlain where the opportunity awaits! The total area is 10 acres which 3 of it is on top of the hill and could either be subdivided or turned into a seasonal campground. Secondly the remaining 7 that's down the hill has a lot of saskatoon bushes and could be a viable U-PICK business! Again buyer's opportunity awaits! (id:41462)
3 Bedroom
1 Bathroom
1,040 ft2
Real Estate Centre
5 Quarters Grainland Near Pangman, Sk (Webb)
Norton Rm No. 69, Saskatchewan
Located near Pangman, SK in the RM of Norton #69, this package of five quarter sections offers a great opportunity to acquire good-quality grain land in a productive farming region. SCIC rates the land as “J,” “K,” and “L” soil classes. SAMA field sheets report 562 cultivated acres across the five quarters and 125 native grass acres. The land features a mixed topography and is predominantly Ardill Clay Loam, with approximately 90 acres of highly productive Willows Clay soil—well-regarded for its ability to produce top yields year after year. The land is divided into two parcels for maximum farming efficiency: one block of three contiguous quarters and another of two contiguous quarters. This layout allows for streamlined field operations, reduced travel time, and easier management. Whether you’re looking to expand your existing land base, invest in productive Saskatchewan farmland, or secure a strong long-term asset, this property checks all the boxes. The soil quality, field size, and layout combine to make this an exceptional opportunity. Offers to purchase must be submitted to the Seller’s Brokerage in writing by 12:00 PM on Tuesday, October 7, 2025, and left open for acceptance by the Seller until 5:00 PM on Friday, October 10, 2025. Highest or any offer not necessarily accepted.... As per the Seller’s direction, all offers will be presented on 2025-10-07 at 12:00 PM (id:41462)
Sheppard Realty
1257 3rd Avenue Ne
Moose Jaw, Saskatchewan
A home to grow into! This charming home has a nostalgic flair set on a treed lot & with the added bonus of backing a green space & playground! This home has undergone extensive renovations & the first thing you will notice is the beautiful Kitchen addition! The focal point is the stunning granite counter top accenting the sleek white cabinetry with countless options that you will discover with every door/drawer that you open! Some details not to be missed are the deep stainless farmhouse style sink with motion sensor tap, kick drawer for garbage to free up your hands with bonus hidden drawers, glass door display cabinets with lights, undermount lighting & more! The Primary Bedroom is on this level with a huge walk-in closet & there is Main Floor Laundry for your convenience with a “Dutch Door” to separate if you need to keep pets contained. The 2nd level offers 2 large Bedrooms with cozy dormer window spaces & lots of closet space for ample storage! The lower level has a Family Room, renovated Bath & more storage! The oversize Garage is perfect for someone who likes a dedicated space for projects or has a special vehicle to tuck away with a roll up door access to the yard. The yard is fully fenced & private. Sewer line was replaced in 2023 & this is reflected in the tax amount – balance to be paid by seller at time of sale. Central Vac canister was moved to garage but is not connected & outlets remain in house. (id:41462)
3 Bedroom
2 Bathroom
954 ft2
Realty Executives Mj
97 Maxwell Crescent
Saskatoon, Saskatchewan
Welcome to 97 Maxwell Crescent, a well-maintained 912 sqft bungalow tucked away on a quiet street in the desirable Massey Place neighbourhood. The main floor offers a bright and functional layout with three comfortable bedrooms, a full bathroom, and a spacious living room filled with natural light. The kitchen and dining area overlook the backyard, creating the perfect setting for family meals and gatherings. Downstairs, you’ll find a large family room, a fourth bedroom, and plenty of flexible space, ideal for a home office, storage, or hobby area. The large lot features mature trees and ample room for gardening, play, or adding a garage. Just steps from schools, parks, and transit, and minutes to shopping and Circle Drive, this home combines convenience, comfort, and opportunity—perfect for first-time buyers, growing families, or those looking to add their personal touch. This could also be a great revenue property as the current tenants would love to stay! Presentation of offers is Monday, August 18th at 7:30 PM. (id:41462)
4 Bedroom
1 Bathroom
912 ft2
RE/MAX Saskatoon
2601 Irvine Avenue
Saskatoon, Saskatchewan
Space, Location, and Character in Nutana Park Set on a large, mature lot surrounded by towering trees, this 4-bedroom, 2-bathroom home offers comfort, space, and a location that’s hard to beat. The main floor’s vaulted ceilings create an airy, inviting feel, while outside, a large deck and double detached garage add function and enjoyment to the property. Just steps from Harold Tatler Park—home to four baseball diamonds, a soccer field, and an outdoor hockey rink—and blocks from Prince Philip School, Hugh Cairns, École Canadienne Française, and Walter Murray Collegiate, this home offers convenience for every stage of life. With nearby parks, schools, and amenities, Nutana Park is a neighbourhood where families put down roots and stay. (id:41462)
4 Bedroom
2 Bathroom
1,084 ft2
Coldwell Banker Signature
2 1st Street W
Poplar Valley Rm No. 12, Saskatchewan
Hurry to come see this property situated in the Hamlet of Fife Lake!! The home sits on a double lot with plenty of room for leisure or to park a RV, with lots of outside storage with two canvas shelters and a roomy wood shed and a 12x20 deck on the southside of the house. The inside has upgraded kitchen cabinets, flooring, newer appliances and the laundry room upstairs for convenience. Fife Lake is a good place for the quiet living but should be noted that it does have a saloon/restaurant situated on Centre street. Lots of promise for someone looking to enjoy quiet living. Book you private viewing today. (id:41462)
2 Bedroom
1 Bathroom
855 ft2
Royal LePage® Landmart
106 Wood Crescent
Assiniboia, Saskatchewan
You won't want to miss this one! Located on a very quiet crescent close to school! This 4 bed and 2 bath home boasts just under 1,200 sq.ft. has a calm and rustic cabin vibe on the outside but a beautifully updated modern look on the inside. Heading in you are greeted by an entrance with space for coats and shoes. The spacious open concept living area has been significantly updated and has so much natural light! The large living room provides lots of space for entertaining. The new kitchen boasts a modern white finish, a great island, and a stainless steel appliance package. Down the hall we find 3 bedrooms on the main floor which is sure to be a hit for any family! With the primary bedroom being very spacious - as well we also find a large 4 piece bathroom! Heading downstairs you are greeted by an absolutely massive family room with a walk-out door to your backyard! There is also another large bedroom, a 4 second 4 piece bathroom, office nook and a spacious laundry/storage on this level. Heading outside we find a nice asphalt driveway that leads into your attached carport - perfect for the winter. Off the back of the home we find a tiered deck that leads to a patio - with the mature trees this area feels like you are camping in your own little oasis. So many updates over the last few years! If you are looking for easy living this may be it! Reach out today! (id:41462)
4 Bedroom
2 Bathroom
1,176 ft2
Royal LePage Next Level
8 3415 Calder Crescent
Saskatoon, Saskatchewan
Welcome to the Gated, Oasis Manor Complex!!!!! Over 2,800 square feet of living space in this exquisite, bungalow townhouse. Shows Immaculate and has numerous upgrades and it's Ready To Move In!!!!!! Unpack and Relax!!!! Quick Possession Is Available. This unit has 2 plus 1 bedrooms, 3 bathrooms, main floor laundry and a wide open main floor for your personal enjoyment. There's an attached garage with direct entry into a good sized foyer. Some of the upgrades include: some flooring, fresh paint on the main level, newer kitchen, all 3 bathrooms, 3 sun tunnels, newer windows with Gaber and Hunter Douglas blinds, On Demand water heater, air purifier, humidifier and several plumbing and light fixtures. Way too many to mention. There's a custom designed spa like, luxury, 2 person shower in the ensuite, central vac, central air and the lower level is completely developed!!!!! The condo fees are just under 450.00 a month and the Reserve Fund is very healthy, in my opinion. Please call an agent today and see how Awesome this unit is. It just might be your new home!!!!!!!!... As per the Seller’s direction, all offers will be presented on 2025-08-22 at 2:00 PM (id:41462)
3 Bedroom
3 Bathroom
1,423 ft2
Coldwell Banker Signature
1050 Vaughan Street
Moose Jaw, Saskatchewan
Great Investment Opportunity or Perfect Starter Home! This charming 1955 bungalow offers a fantastic opportunity for investors or first-time buyers. Featuring 3 bedrooms and several notable updates, including vinyl windows, vinyl siding with exterior insulation, a refreshed 4-piece bathroom, updated plumbing (2011+), and a water heater (2016), this home is ready for your finishing touches. Inside, you’ll find a spacious living room, a large kitchen with an eat-in dining area, and an updated bathroom. The primary bedroom comfortably fits a large bed, while the two additional bedrooms are ideal for kids, guests, or even a home office. At the back of the house, a mudroom provides convenient access to the laundry area and crawl space. The generous yard offers plenty of space for family activities, or even building a future garage. With a little TLC, this property holds great potential to build equity and truly make it your own! Don’t miss out—book your showing today! (id:41462)
3 Bedroom
1 Bathroom
929 ft2
Royal LePage Next Level
Wirth Acreage
Mcleod Rm No. 185, Saskatchewan
If you've been dreaming about leaving the hustle and bustle behind and settling into something a little more peaceful—where you can actually hear the birds in the morning and see the stars at night—this might be your sign. This 1906 sq ft home sits on nearly 17 acres of quiet country land, with room to grow, breathe, and build the life you’ve always wanted. Originally built around 1966, the home underwent a major renovation and addition in 1996, giving it a fresh layout and modern comfort while keeping that warm, welcoming feel. Inside, you’ll find 5 bedrooms, 2 bathrooms – one has a jacuzzi tub, a spacious eat-in kitchen with tons of cabinets and counter space (perfect for family meals and holiday baking), and main floor laundry for added convenience. The living room is cozy, and the bonus family room above the heated, built-in garage is a great space for movie nights or kids’ hangouts. There’s even a partial basement with loads of dry storage for all the extras you never know where to put. And it’s not just the house that shines—this property has everything you need for a rural lifestyle. There’s a double attached garage with direct entry, an insulated, double-wall utility shed with a tin roof, a 36x58 shop – tin roof - with a dirt floor, and even an older barn. If you’ve been wanting chickens, a garden, or just more elbow room, you’ve got it here. Upgrades have been done where it counts—natural gas high-efficiency furnace (2013), shingles (2018), south-facing PVC windows (2019), reverse osmosis system (2025), iron tank (2024), and more. Water’s no issue with a 50 ft well and a septic system with liquid surface discharge. All this and just a short drive from Neudorf, Melville, or Lemberg. Honestly, it’s the kind of place where memories are made—bonfires, backyard games, homegrown veggies, and quiet evenings spent outdoors or in. If you’re ready for fresh air, wide-open spaces, and a slower pace, this could be your perfect next chapter. (id:41462)
5 Bedroom
2 Bathroom
1,906 ft2
RE/MAX Blue Chip Realty
Sunset View Acreage
Vanscoy Rm No. 345, Saskatchewan
Welcome to Sunset View Acres! With 2500+ sq/ft all on one level, this home boasts country vistas out every direction. You won't want to miss a single sunrise or sunset out here! Enjoy the peacefulness of rural living, while only being 18 km from Saskatoon amenities. House features vaulted ceilings and spacious open concept, with large windows and a beautiful big deck out the back. The spacious and well thought out kitchen/dining area is ready to entertain. A two car heated garage keeps your vehicles ready to go, while a large 28x30 slab cold storage shed provides space for all your extras. Enclosed office just off the living room provides privacy as necessary. Spacious bedrooms for everyone in the home. The master bedroom will wow you with two large separate walk in closets and an ensuite. With a state of the art heating/cooling system, you will be comfortable inside year round. Trees have been started around the yard, with most being on irrigation. The opportunities here are endless. This acreage is truly a place to grow your dreams! (id:41462)
4 Bedroom
3 Bathroom
2,591 ft2
Century 21 Fusion
508 5th Avenue W
Meadow Lake, Saskatchewan
Great location! Sitting directly across the street from Gateway Middle School, and blocks away from Jubilee Elementary and Carpenter High School, this property is ideally located for families or working professionals. This 5 bedroom, 2-bathroom home has seen a few updates over the years including window on the main level in 2020, exterior paint in 2020, and hot water tank in 2020. You will appreciate the natural light in the kitchen and living room, natural gas fireplace, and hickory kitchen cabinets. The property itself measures 100ft by 100ft and contains mature trees, a large 14’x16’ deck, double detached garage and RV parking. For your personal tour of this property, call your preferred realtor today! (id:41462)
5 Bedroom
2 Bathroom
912 ft2
RE/MAX Of The Battlefords - Meadow Lake
338 Ben Hope Street
Cypress Hills Provincial Park, Saskatchewan
Live year round on the Saskatchewan side of Cypress Hills Provincial Park. This 3 bedroom 2 bathroom cabin has been immaculately maintained. Ask your realtor for the extensive list of upgrades and improvements - located in supplements. With a wrap around deck and a private yard this home offers plenty of outdoor space. There is a designated fire pit area (all the wood is included) as well as three storage sheds. Inside the home you'll find a gorgeous sunroom that doubles as the dining area. With a galley style kitchen that separates the living room and den the home has plenty of space for the whole family. Easy maintenance vinyl plank flooring is throughout the entire house upstairs and down. The basement is under the den and is described as a 'man cave' which is very convenient as the laundry is here as well. Go ahead guys; fold the laundry while watching the game! A Generac has been installed and automatically kicks in if there is a power outage and there are 3 large cisterns that hold water during the off season. With a forced air furnace, electric baseboard heaters, a gas fireplace and a wood burning stove there is definately warmth and comfort year round. This one has so much to offer, don't miss out - book you showing today! (id:41462)
3 Bedroom
2 Bathroom
1,324 ft2
Blythman Agencies Ltd.
615 Lenore Drive
Saskatoon, Saskatchewan
Lots of room for the whole family in this 3+1 bedroom, 3 bath bungalow close to high school and not far from the Meewasin Trail. This home also features a non-conforming one bedroom basement suite to help out with the mortgage payment. All newer flooring throughout. Spacious living room with dining area. Lots of cupboards in the kitchen with stainless steel appliances. 4-piece bath in the hallway. Large master bedroom with half bath and main floor laundry. One of the main floor bedrooms has garden doors to the deck overlooking the backyard. There is a separate entrance to the lower level if you decide to rent out the spacious 1 bedroom basement suite and it has it’s own laundry. Furnace, water heater and central air conditioner are all newer. Low maintenance exterior. Single attached garage with direct entry. Spacious 4 car interlocking brick driveway. Quick possession possible. (id:41462)
4 Bedroom
3 Bathroom
1,170 ft2
Boyes Group Realty Inc.
152 Dubois Crescent
Saskatoon, Saskatchewan
Welcome to 152 Dubois Crescent in the highly desirable, family-friendly neighborhood of Brighton! This well kept 2-storey home is move-in-ready. It has an attractive exterior with large front veranda. Upon entering, you will find a spacious entry with a front closet and bright living room. The open concept upgraded kitchen comes with stainless steel appliances, a large island with quartz countertops, subway tile backsplash, full-height cabinets, and upgraded pots & pans drawers all with soft close hinges. The back entrance has two two-piece bathroom with a door to the back yard. On the 2nd floor you'll find a spacious primary bedroom offering an en-suite bathroom and a walk-in closet. An additional bathroom, two more bedrooms, and a stackable laundry set complete the second floor. The basement is tastefully finished with an additional bedroom, bathroom, and large family room. The beautifully landscaped back yard is completely enclosed with maintenance-free white vinyl fencing and has a dropped composite deck for evening relaxation. The double detached garage has a raised ceiling and comes insulated, boarded, and painted. It also comes roughed in for future electric heater. The house is also equipped with air conditioning and underground sprinklers (front and back). Call today to view this beautiful home! (id:41462)
4 Bedroom
4 Bathroom
1,408 ft2
Boyes Group Realty Inc.
2566 Linner Way
Regina, Saskatchewan
Stunning Two-Storey Home Backing the Water in Windsor Park Welcome to this beautifully designed two-storey residence, perfectly positioned to capture serene water views in the heart of Windsor Park. This home offers a thoughtful layout and a blend of luxury features, making it ideal for both everyday living and entertaining. Step inside to a bright, open main floor showcasing a front dining room and a chef-inspired kitchen. Enjoy crisp white cabinetry, elegant white granite countertops, and a premium Fridgidaire Professional Series fridge/freezer. The eat-in kitchen seamlessly flows into the living room, where soaring two-storey windows frame the tranquil water feature and fill the space with natural light. Gather around the cozy gas fireplace or step outside to your private backyard oasis, complete with a built-in BBQ, backyard enclosure is a custom Suncoast 3-season motorized screen room with motorized louvered roof. Perfect for enjoying the hot tub. Practicality meets style with a spacious main floor laundry room, featuring a sink and ample storage. The double-attached, insulated garage is wired for an EV Charger (EV Charger is not staying/included) for modern convenience. Upstairs, discover a versatile loft space ideal for a home office, two generous secondary bedrooms, and a luxurious primary suite. The primary bedroom boasts a double-sink vanity, walk-in closet, and a relaxing soaker tub. The fully developed lower level is designed for fun and functionality: enjoy movie nights in the projection TV room, host friends at the bar, or get active in the gym area. A guest bedroom, three-piece bath, and plenty of storage complete this level. Located in sought-after Windsor Park and backing directly onto the water, this home offers the perfect blend of privacy, comfort, and luxury, with a low-maintenance yard. (id:41462)
5 Bedroom
4 Bathroom
2,332 ft2
Charan Realty Group
1525/1527 Coy Avenue
Saskatoon, Saskatchewan
Wow. This is truly a beautifully renovated 2 unit property that can be purchased as one or both units separately. There has been no expense spared. These are truly luxurious, executive duplexes of over 1800 sq ft in one unit and over 2000 sq ft in the other with separate titles. Bedrooms are spacious with huge closets with custom organizers and shelves. Bathrooms have upgraded fixtures and vanities with drawers Kitchen counters are quartz with tile back splashes with big pot and pan drawers as well as walk in storage. This property has been tastefully decorated with upgraded lighting, flooring, paint and window treatments. You will find the back yard fenced and designed with a stamped concrete patio perfect for entertaining. Come have a look. Upstairs in both units are 3 bedrooms with custom closet shelving, two 4 piece baths with upgraded fixtures and vanities. Both units have been executive designed with upgraded flooring, lighting, light fixtures, painting and decorating all to make it an exceptional place to call home. This property has had a newer roof, furnaces, air conditioning, plumbing, electrical and mechanical upgraded. The exterior walls are over 10" thick, with upgraded insulation, double party wall between the units for sound proofing, metal clad exterior windows on the front and upgraded interior and exterior doors throughout. Then there are the 3 garages, one double attached and one single with unbelievable storage under the double garage accessed from the basement of the back unit. Relax on the deck that leads from the master bedroom at the back or enjoy the custom paved concrete patio with friends and family. You won't be disappointed. (id:41462)
6 Bedroom
6 Bathroom
3,600 ft2
RE/MAX Saskatoon
2805 Elgaard Drive
Regina, Saskatchewan
Step into the perfect blend of style, comfort, and convenience in this like-new, 2013-built, 3-bedroom, 4-bathroom two-storey home in sought-after Hawkstone. With 1,478 sq. ft. of thoughtfully designed living space, every detail has been crafted to make daily life effortless and entertaining a joy. From the moment you enter, you’re welcomed by an airy, open-concept main floor bathed in natural light. Neutral paint tones and 9' ceilings create a bright, inviting atmosphere, while sleek laminate flooring flows seamlessly throughout. In the living room, a cozy natural gas fireplace adds warmth and ambiance. The heart of the home, the modern kitchen, features an eat-up island with a built-in sink, stainless steel appliances, and a corner pantry, making both cooking and conversation easy. Host summer gatherings with ease thanks to the sliding patio doors that open onto your south-facing backyard retreat. The expansive maintenance-free deck and lush turf grass mean more time enjoying the sunshine and zero weekends lost to yard work. Upstairs, the private master retreat offers a generous walk-in closet and ensuite, while two additional bedrooms provide plenty of space for family or guests. The finished basement extends your living area with a cozy rec room with an electric fireplace and a full 4-piece bath perfect for movie nights, a playroom, or a home gym. Practical touches like main-floor laundry off the direct-entry garage make everyday living smooth and organized. This prime Hawkstone location is close to parks, schools, and shopping. (id:41462)
3 Bedroom
4 Bathroom
1,478 ft2
Exp Realty
335 Lynd Lane
Saskatoon, Saskatchewan
Consider your home search complete with this beautifully developed Stonebridge treasure! Welcome to 335 Lynd Lane, ideally located close to shopping, schools, and parks—ready to welcome its new owners. With 1,350 sq. ft. of living space, 4 bedrooms, 3 bathrooms, and a fully finished basement, all that’s left to do is move in and enjoy. The home exudes charm with its inviting front porch, mature landscaping, and stone accents. Step inside, and your eye is immediately drawn to the tile-surround gas fireplace—a cozy focal point in the living room—complemented by natural sunlight streaming through the large windows. The kitchen blends functionality and style with an eat-up island, corner pantry, and seamless connection to the spacious dining area—perfect for conversation as you cook or entertain. A welcoming back entry and a convenient main-floor 2-piece bath complete this level. Upstairs, recent upgrades include fresh paint and plush new carpet flooring. The light-filled primary suite offers plenty of space, a walk-in closet with custom built-ins, and a cozy retreat-like feel. There is a 4-piece bathroom that features tasteful tile accents, and two additional bedrooms, all upgraded and ready for your family or guests. The fully developed basement provides a versatile family area for movie nights, playtime, or hobbies, along with a 4th bedroom, 3-piece bathroom, laundry, and ample storage. Outside, unwind in the private backyard with its two-tier deck, pergola, and the lush privacy of trees and shrubs. A double detached garage with built-ins and shelving adds both convenience and extra storage. This home truly checks every box on your wish list—comfort, style, and a location you’ll love. (id:41462)
4 Bedroom
3 Bathroom
1,353 ft2
Boyes Group Realty Inc.







