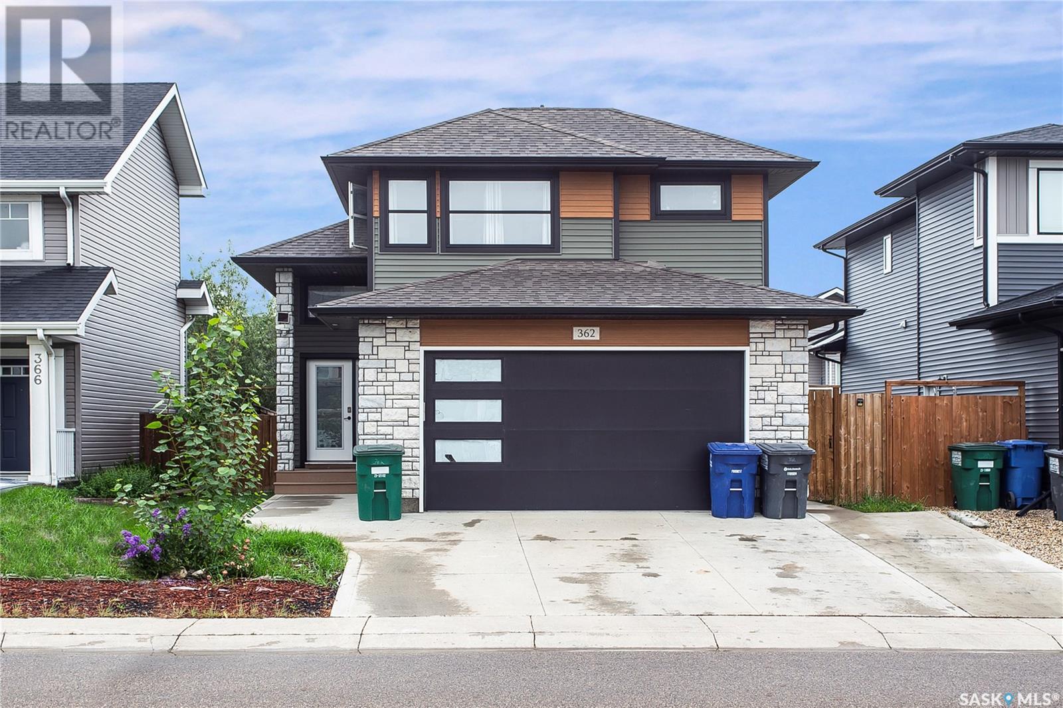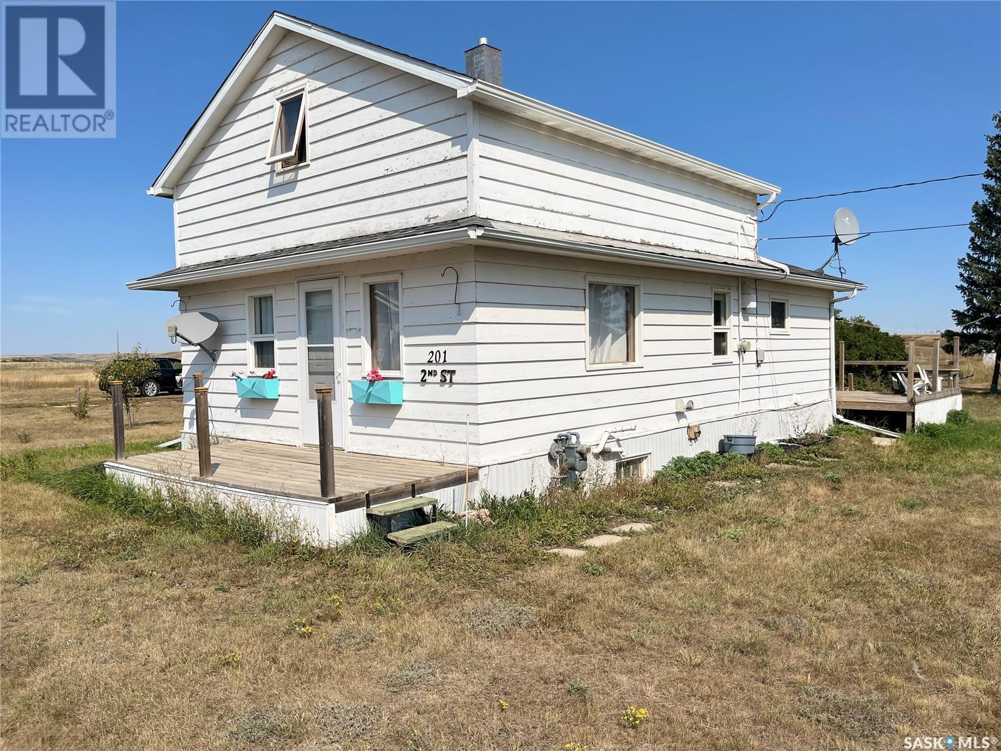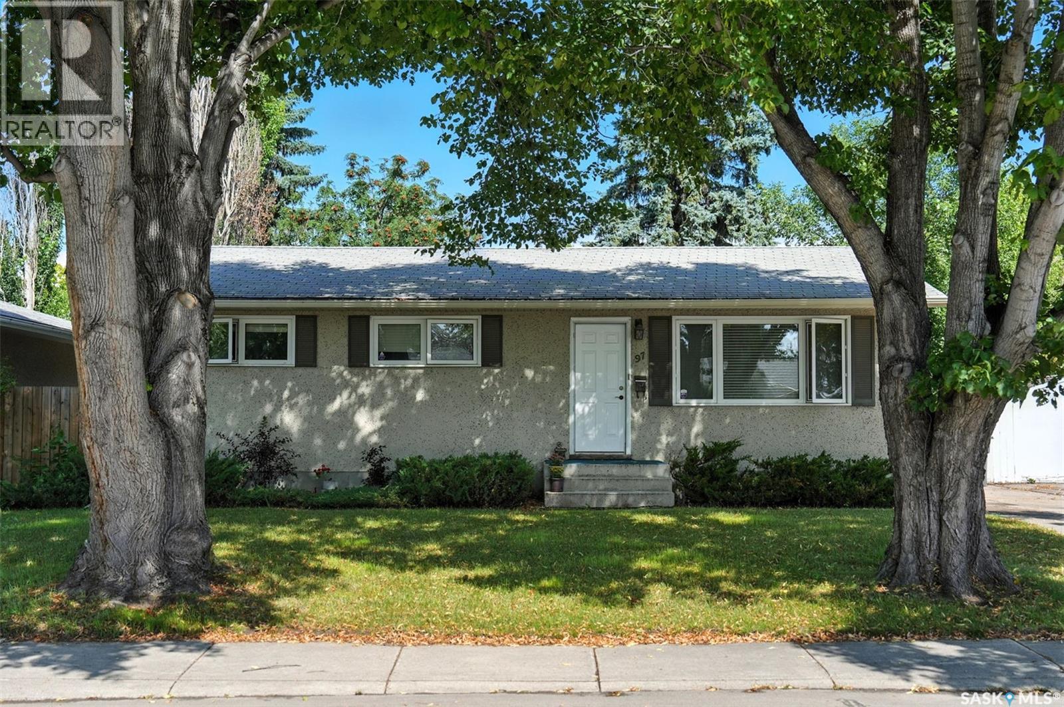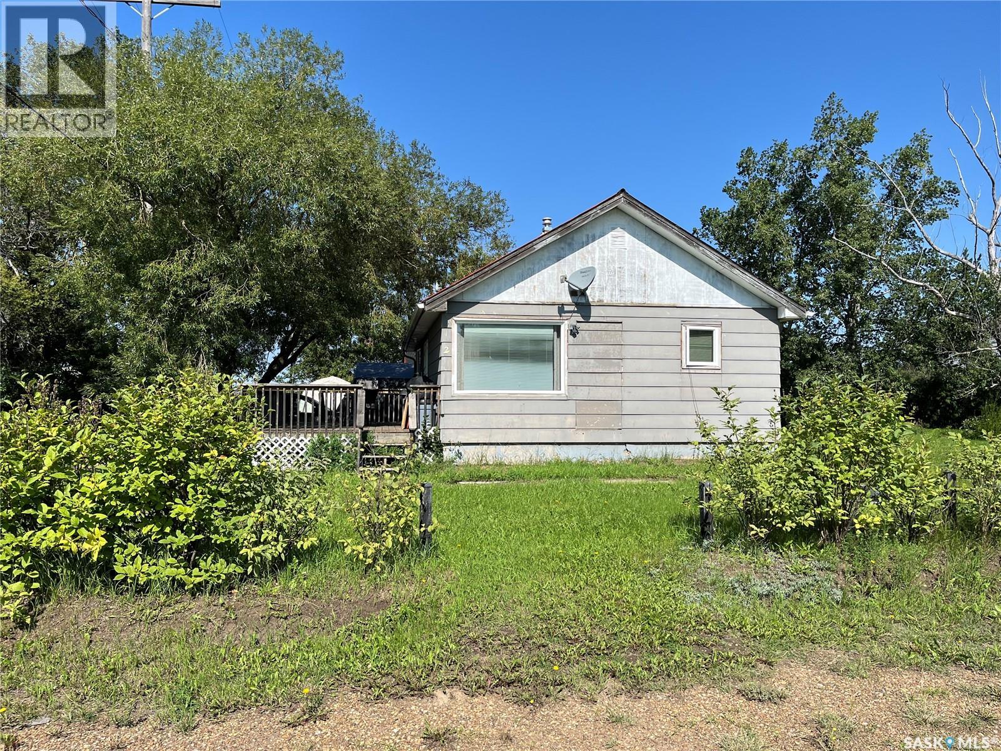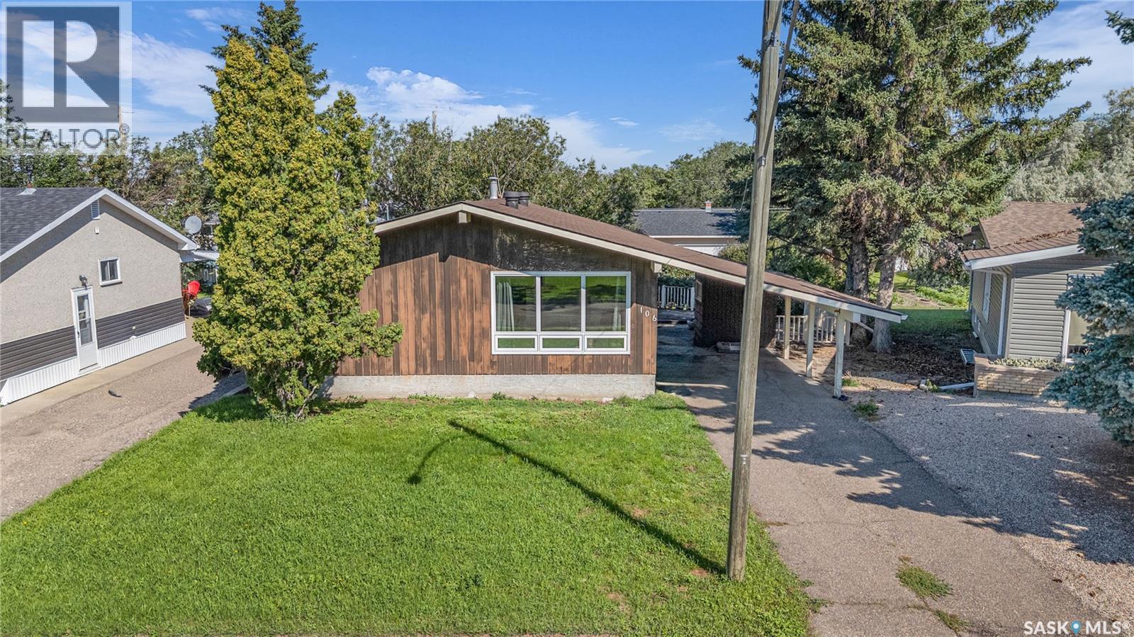Property Type
4503 45 Street
Lloydminster, Saskatchewan
Attention first time home buyers, landlords and investors. Are you looking for a fixer upper? This 1945 home has almost 700 sq.ft. of living space on the main floor and includes a full kitchen, living room, 2 bedrooms, a full 4 piece bathroom plus a spacious front entry. The partial basement measures 12 ft x 14 ft. It is accessed from the kitchen floor and hosts the furnace, the water heater and lots of storage space. Disclosure: Sellers have never lived in the property and the property is being sold in as is condition. (id:41462)
2 Bedroom
1 Bathroom
689 ft2
RE/MAX Of Lloydminster
1141 109th Street
North Battleford, Saskatchewan
Calling all investors or buyer's who would like to offset their investment. Homes with basement suites don't come around that often, especially at an affordable price! As you enter this home, you will see the care and the love that has been put into this home. Several updates which include: new electrical and upgraded 200 amp panel, all new water lines, new plumbing, new roof, fascia and soffits, new kitchen window, basement completely renovated, added new framing and insulation. Featuring 2 bedrooms and 1 bathroom on the main floor. Head downstairs to the shared laundry area, plus a 3 piece bathroom, additional bedroom, living room and kitchen. This one won't last long! Call to schedule your viewing today! (id:41462)
3 Bedroom
2 Bathroom
780 ft2
Dream Realty Sk
606 Leeville Drive
Assiniboia, Saskatchewan
REDUCED! Some Updates, Affordable, backyard with mature trees at 606 Leeville Dr., Assiniboia, Saskatchewan. Move-in ready with little cleaning to do to suit you. This home was built in 1979 and features 3 bedrooms and 1 bathroom on the main floor with open Living room and dining area. Some of the updates done were: dry wall up and down, new PVC windows in the kitchen and living room, new sub floor, gutted Gyproc ceiling, some electrical plugs new, shingles around 3 years ago, bathroom updated, new doors on the main floor, house was newly painted last year and water heater was new two years ago. The basement updates were started, so there is a possible bedroom and a possible den room. The laundry area is in the basement. The electrical panel is 100 amp. The shrubs in front were recently removed and cleaned and ready for a flower garden or a fence if one desires. The empty lot south of this property is own by the Town, as it is green space, and it will not be built on. This could be your home waiting for you. Schedule your personal viewing today. This is a must see. (id:41462)
3 Bedroom
1 Bathroom
979 ft2
Global Direct Realty Inc.
2259 Atkinson Street
Regina, Saskatchewan
Ideal investment opportunity or for first time buyers, this Broders Annex bungalow is ready for immediate possession. The main floor features new vinyl plank flooring throughout the spacious living room, large kitchen, three bedrooms and an updated four piece bathroom. The kitchen offers newer dark cabinetry, stainless steel appliances including a built in dishwasher and has ample space for dining. The basement is completely finished featuring a recreation room, den and a three piece bathroom. The large backyard features many mature trees for privacy. Back lane access to the single detached garage allows for off street parking. Located in a quiet, friendly neighbourhood, this home is just minutes from shopping and schools. (id:41462)
3 Bedroom
1 Bathroom
892 ft2
RE/MAX Crown Real Estate
362 Hassard Close
Saskatoon, Saskatchewan
Welcome to 362 Hassard Close, a beautifully designed 1,320 sq ft modified bi-level located in the desirable community of Kensington, Saskatoon. Built in 2018, this well-maintained home offers 5 bedrooms and 3 bathrooms, including a 2-bedroom basement suite with a separate entrance—ideal for rental income or extended family living. The main floor features a bright open-concept layout with a spacious living room, dining area, and functional kitchen. The upper level is dedicated to a private primary bedroom retreat with a walk-in closet and 4-piece ensuite. Additional features include central air conditioning and a double attached garage. Outdoors, enjoy a fully fenced and landscaped yard with both front and back lawns and a rear deck. Located near Lions Century Park and just minutes from Walmart, Save-On-Foods, Superstore, and other Kensington amenities, this property combines comfort, location, and income potential. (id:41462)
5 Bedroom
3 Bathroom
1,320 ft2
RE/MAX Bridge City Realty
201 2nd A Street W
Chamberlain, Saskatchewan
Looking for an acreage where there's potential for a small but lucrative seasonal business? Then come on out to Chamberlain where the opportunity awaits! The total area is 10 acres which 3 of it is on top of the hill and could either be subdivided or turned into a seasonal campground. Secondly the remaining 7 that's down the hill has a lot of saskatoon bushes and could be a viable U-PICK business! Again buyer's opportunity awaits! (id:41462)
3 Bedroom
1 Bathroom
1,040 ft2
Real Estate Centre
5 Quarters Grainland Near Pangman, Sk (Webb)
Norton Rm No. 69, Saskatchewan
Located near Pangman, SK in the RM of Norton #69, this package of five quarter sections offers a great opportunity to acquire good-quality grain land in a productive farming region. SCIC rates the land as “J,” “K,” and “L” soil classes. SAMA field sheets report 562 cultivated acres across the five quarters and 125 native grass acres. The land features a mixed topography and is predominantly Ardill Clay Loam, with approximately 90 acres of highly productive Willows Clay soil—well-regarded for its ability to produce top yields year after year. The land is divided into two parcels for maximum farming efficiency: one block of three contiguous quarters and another of two contiguous quarters. This layout allows for streamlined field operations, reduced travel time, and easier management. Whether you’re looking to expand your existing land base, invest in productive Saskatchewan farmland, or secure a strong long-term asset, this property checks all the boxes. The soil quality, field size, and layout combine to make this an exceptional opportunity. Offers to purchase must be submitted to the Seller’s Brokerage in writing by 12:00 PM on Tuesday, October 7, 2025, and left open for acceptance by the Seller until 5:00 PM on Friday, October 10, 2025. Highest or any offer not necessarily accepted.... As per the Seller’s direction, all offers will be presented on 2025-10-07 at 12:00 PM (id:41462)
Sheppard Realty
1257 3rd Avenue Ne
Moose Jaw, Saskatchewan
A home to grow into! This charming home has a nostalgic flair set on a treed lot & with the added bonus of backing a green space & playground! This home has undergone extensive renovations & the first thing you will notice is the beautiful Kitchen addition! The focal point is the stunning granite counter top accenting the sleek white cabinetry with countless options that you will discover with every door/drawer that you open! Some details not to be missed are the deep stainless farmhouse style sink with motion sensor tap, kick drawer for garbage to free up your hands with bonus hidden drawers, glass door display cabinets with lights, undermount lighting & more! The Primary Bedroom is on this level with a huge walk-in closet & there is Main Floor Laundry for your convenience with a “Dutch Door” to separate if you need to keep pets contained. The 2nd level offers 2 large Bedrooms with cozy dormer window spaces & lots of closet space for ample storage! The lower level has a Family Room, renovated Bath & more storage! The oversize Garage is perfect for someone who likes a dedicated space for projects or has a special vehicle to tuck away with a roll up door access to the yard. The yard is fully fenced & private. Sewer line was replaced in 2023 & this is reflected in the tax amount – balance to be paid by seller at time of sale. Central Vac canister was moved to garage but is not connected & outlets remain in house. (id:41462)
3 Bedroom
2 Bathroom
954 ft2
Realty Executives Mj
97 Maxwell Crescent
Saskatoon, Saskatchewan
Welcome to 97 Maxwell Crescent, a well-maintained 912 sqft bungalow tucked away on a quiet street in the desirable Massey Place neighbourhood. The main floor offers a bright and functional layout with three comfortable bedrooms, a full bathroom, and a spacious living room filled with natural light. The kitchen and dining area overlook the backyard, creating the perfect setting for family meals and gatherings. Downstairs, you’ll find a large family room, a fourth bedroom, and plenty of flexible space, ideal for a home office, storage, or hobby area. The large lot features mature trees and ample room for gardening, play, or adding a garage. Just steps from schools, parks, and transit, and minutes to shopping and Circle Drive, this home combines convenience, comfort, and opportunity—perfect for first-time buyers, growing families, or those looking to add their personal touch. This could also be a great revenue property as the current tenants would love to stay! Presentation of offers is Monday, August 18th at 7:30 PM. (id:41462)
4 Bedroom
1 Bathroom
912 ft2
RE/MAX Saskatoon
2601 Irvine Avenue
Saskatoon, Saskatchewan
Space, Location, and Character in Nutana Park Set on a large, mature lot surrounded by towering trees, this 4-bedroom, 2-bathroom home offers comfort, space, and a location that’s hard to beat. The main floor’s vaulted ceilings create an airy, inviting feel, while outside, a large deck and double detached garage add function and enjoyment to the property. Just steps from Harold Tatler Park—home to four baseball diamonds, a soccer field, and an outdoor hockey rink—and blocks from Prince Philip School, Hugh Cairns, École Canadienne Française, and Walter Murray Collegiate, this home offers convenience for every stage of life. With nearby parks, schools, and amenities, Nutana Park is a neighbourhood where families put down roots and stay. (id:41462)
4 Bedroom
2 Bathroom
1,084 ft2
Coldwell Banker Signature
2 1st Street W
Poplar Valley Rm No. 12, Saskatchewan
Hurry to come see this property situated in the Hamlet of Fife Lake!! The home sits on a double lot with plenty of room for leisure or to park a RV, with lots of outside storage with two canvas shelters and a roomy wood shed and a 12x20 deck on the southside of the house. The inside has upgraded kitchen cabinets, flooring, newer appliances and the laundry room upstairs for convenience. Fife Lake is a good place for the quiet living but should be noted that it does have a saloon/restaurant situated on Centre street. Lots of promise for someone looking to enjoy quiet living. Book you private viewing today. (id:41462)
2 Bedroom
1 Bathroom
855 ft2
Royal LePage® Landmart
106 Wood Crescent
Assiniboia, Saskatchewan
You won't want to miss this one! Located on a very quiet crescent close to school! This 4 bed and 2 bath home boasts just under 1,200 sq.ft. has a calm and rustic cabin vibe on the outside but a beautifully updated modern look on the inside. Heading in you are greeted by an entrance with space for coats and shoes. The spacious open concept living area has been significantly updated and has so much natural light! The large living room provides lots of space for entertaining. The new kitchen boasts a modern white finish, a great island, and a stainless steel appliance package. Down the hall we find 3 bedrooms on the main floor which is sure to be a hit for any family! With the primary bedroom being very spacious - as well we also find a large 4 piece bathroom! Heading downstairs you are greeted by an absolutely massive family room with a walk-out door to your backyard! There is also another large bedroom, a 4 second 4 piece bathroom, office nook and a spacious laundry/storage on this level. Heading outside we find a nice asphalt driveway that leads into your attached carport - perfect for the winter. Off the back of the home we find a tiered deck that leads to a patio - with the mature trees this area feels like you are camping in your own little oasis. So many updates over the last few years! If you are looking for easy living this may be it! Reach out today! (id:41462)
4 Bedroom
2 Bathroom
1,176 ft2
Royal LePage Next Level







