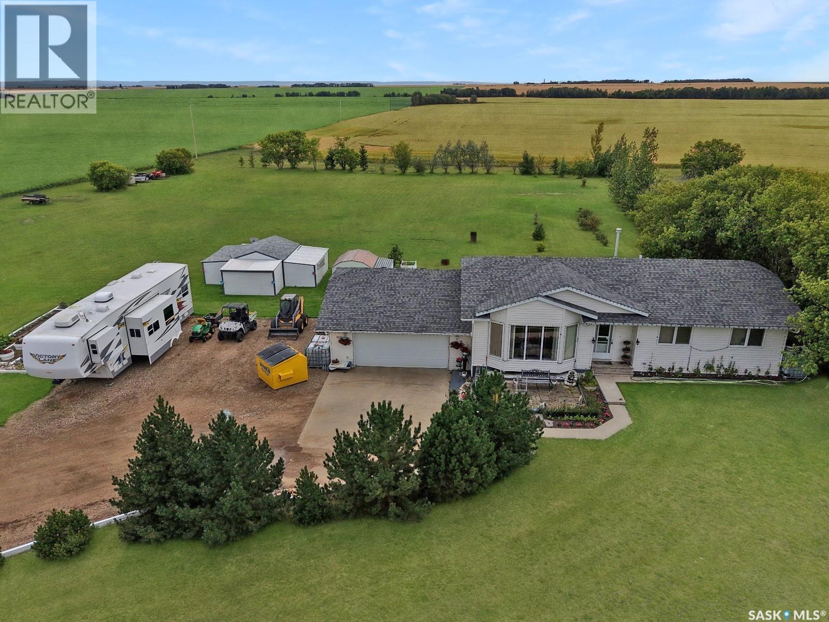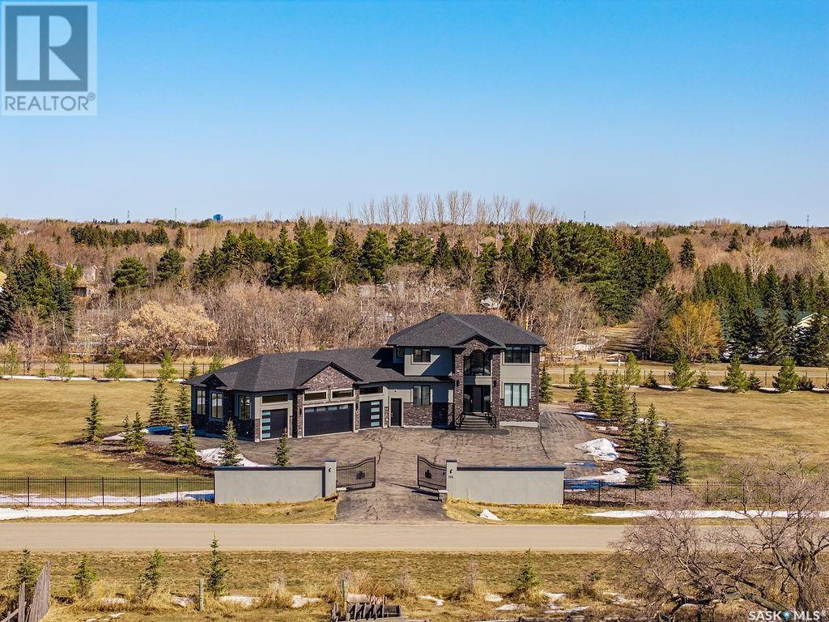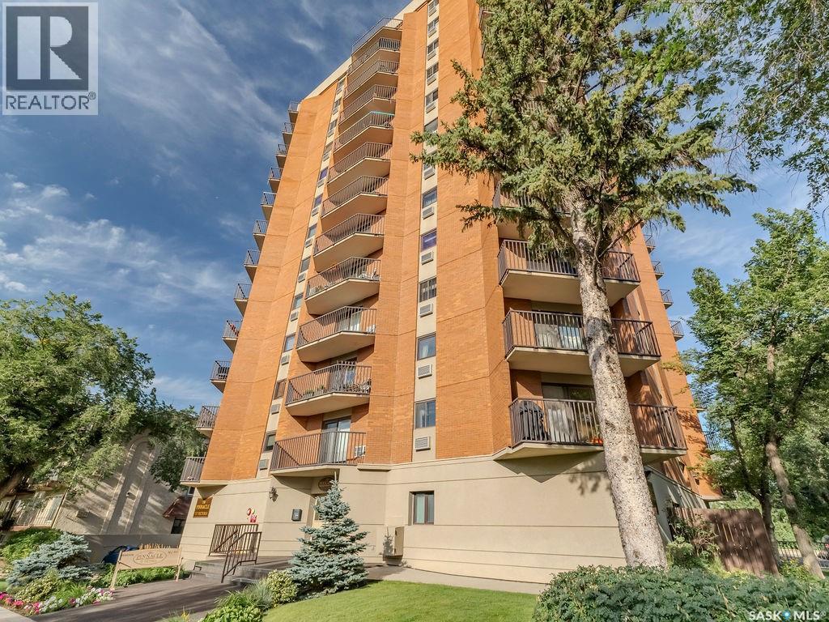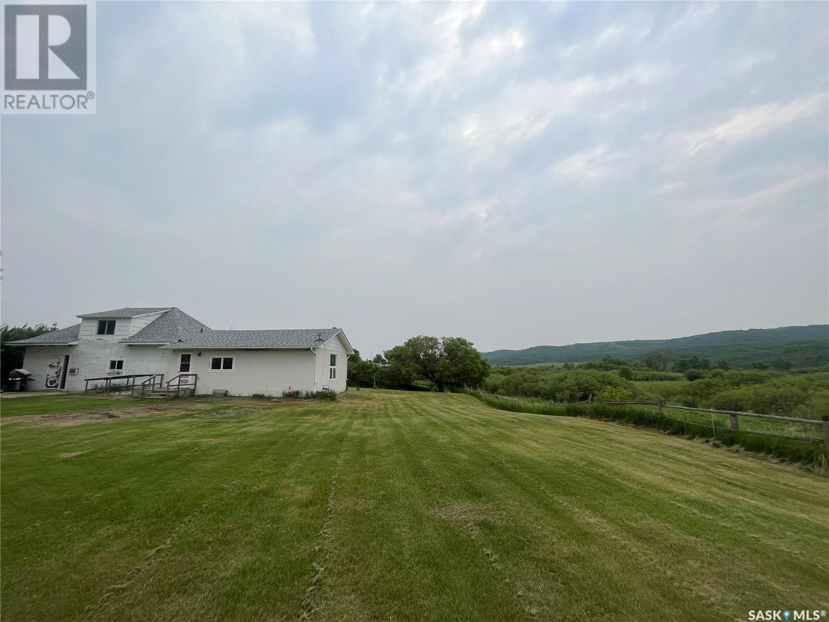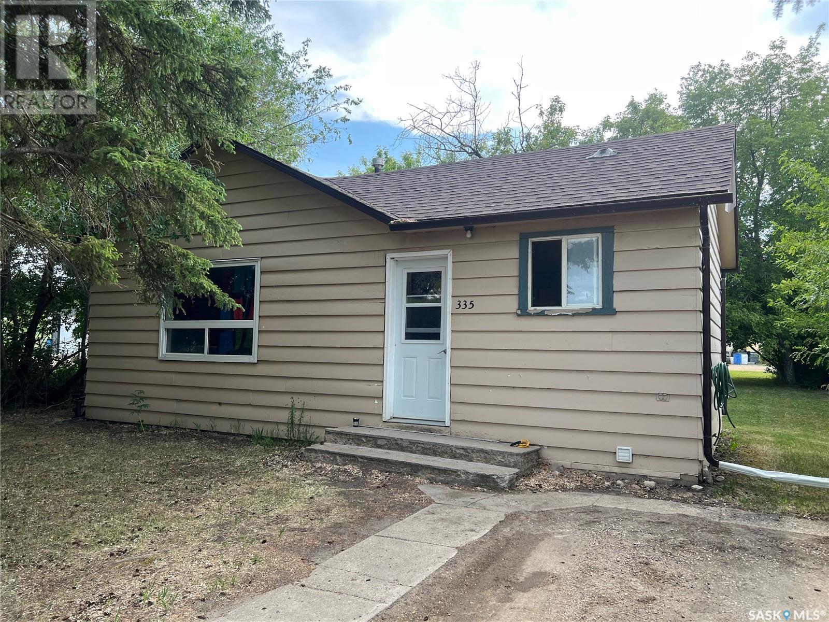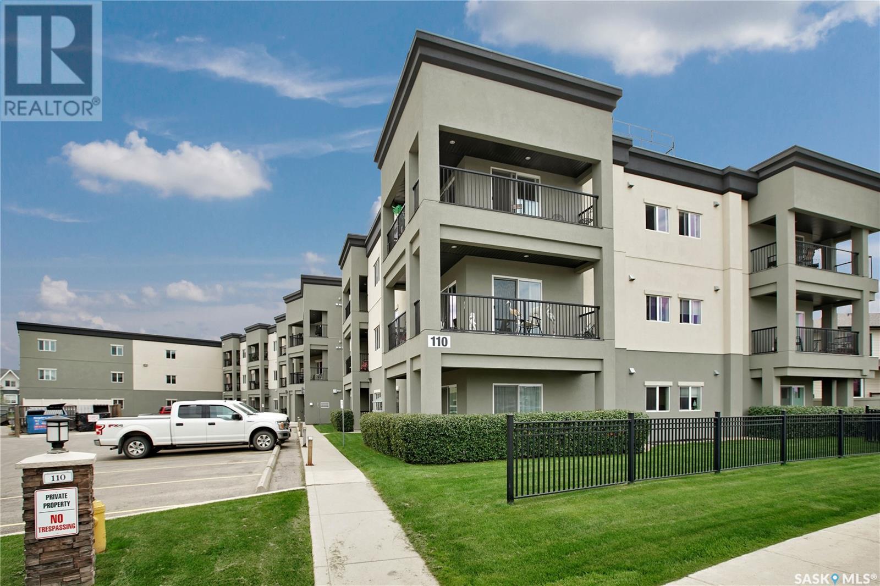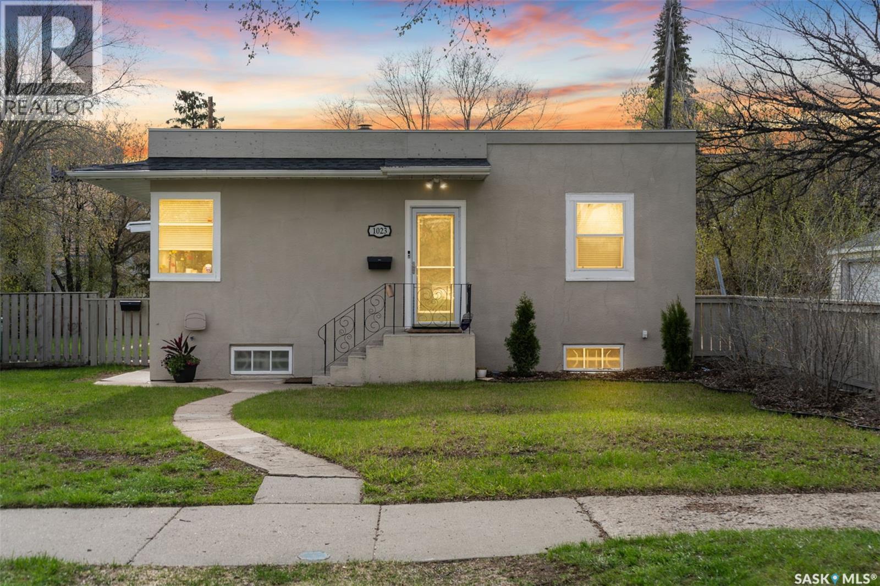Property Type
Rm Of Eldon No. 471
Eldon Rm No. 471, Saskatchewan
Discover the best of country living in this meticulously cared-for 2002-built bungalow on a just-right acreage—just under 3 acres—only 4.5 km from Maidstone and an easy 35-minute drive to Lloydminster. Inside, the bright, open-concept main floor invites you in with a stylish kitchen featuring an island, corner pantry, and garden doors that lead from the dining area to your sunny south-facing deck—the ultimate spot for summer BBQs and morning coffee. The spacious primary suite offers a private 3-piece ensuite, while two more bedrooms, a full 4-piece bath, and the convenience of main floor laundry make everyday living a breeze. The fully finished basement is flooded with natural light from large windows and offers two generously sized bedrooms, a welcoming rec/family room, and a 3-piece bathroom—perfect for hosting guests or giving the kids their own space. Outdoors, the pride of ownership truly shines. The 24x30 insulated attached garage keeps your vehicles and gear protected, while the yard feels like your own personal park—featuring cherry, saskatoon, raspberry, and crab apple trees, low-maintenance poplars, and multiple sheds for extra storage. A deep well, updated shingles (2020), and newer water heater (2009) add peace of mind. With ample parking, a tranquil setting, and an acreage size that’s easy to maintain, this property offers the perfect blend of space, comfort, and convenience—ready for you to call it home. (id:41462)
5 Bedroom
3 Bathroom
1,288 ft2
Dream Realty Sk
156 Edgemont Drive
Corman Park Rm No. 344, Saskatchewan
Welcome to an extraordinary 3,073 sqft luxury estate nestled on 2.59 acres in the prestigious Edgemont development, one of the largest & most private lots in the area. Beyond the iron gates and perimeter fencing lies a meticulously crafted 4-bedroom, 4-bathroom home. Step inside and be captivated by the high ceilings, a curved staircase set against a stone feature wall, & a grand chandelier supported by its own beam. The main floor showcases porcelain Carrara tile, a spacious office, and an open-concept living and dining area that flows seamlessly into a chef’s dream kitchen—complete with high-end built-in appliances, quartz countertops, hidden range hood, & a massive waterfall island. The living room presents a stone feature wall with a gas fireplace. A large deck, with access off of the dining room, overlooks the backyard & the outdoor fireplace.Upstairs, there are 3 oversized bedrooms, including a showstopping primary suite featuring a spa-like ensuite with floor-to-ceiling tile, in-floor heat, a glass shower, freestanding tub, double sinks, & a custom walk-in closet. Alongside the 2 other bedrooms on this level, a 5-pc bathroom with heated floors offers a functional layout for families, with the shower & toilet separate from the double sinks. A laundry room with cabinetry for extra storage & a sink completes the second floor.The fully finished basement is an entertainer’s dream with an expansive wet bar with a sit-up island, games area, family room & in-floor heating throughout. The showstopper of this home is the luxurious European-style spa room with a sauna, cold bucket shower, traditional shower, powder room & lounge area. There is no shortage of parking with a heated 4-car garage with 15ft ceilings & epoxy floor, ready for car lifts, in-floor heating throughout & an expansive asphalt driveway. Mature evergreens frame the fully landscaped lot. This one-of-a-kind home blends craftsmanship, comfort & luxury. A must-see estate that promises to impress. (id:41462)
4 Bedroom
4 Bathroom
3,076 ft2
Boyes Group Realty Inc.
604 717 Victoria Avenue
Saskatoon, Saskatchewan
Welcome to 604-717 Victoria Avenue — a river-view condo offering exceptional lifestyle and layout in the heart of Nutana. Freshly painted with 1,237 sq ft, this 2-bedroom, 2-bathroom suite boasts two private balconies with views of the South Saskatchewan River and downtown skyline. The spacious living room is filled with natural light, while the primary suite offers dual closets, an ensuite bath, and balcony access. Enjoy the efficiency of a galley-style kitchen, dedicated office nook, and generous in-suite laundry/storage. This well-managed concrete building offers a rooftop patio, exercise room, and lounge, and is just steps to Broadway, Meewasin trails, and the riverbank. Includes two parking stalls (1 underground, 1 surface). This is your opportunity to live in one of Saskatoon's most walkable, scenic neighborhoods— book your private showing today! (id:41462)
2 Bedroom
2 Bathroom
1,237 ft2
Century 21 Fusion
Nelson Farm
Fertile Belt Rm No. 183, Saskatchewan
Opportunity awaits with this NEW farm listing in the breathtaking Qu'Appelle Valley to operate a mixed farming operation with 325 acres a home and yardsite included. The land is set up and is fenced for livestock grazing. Call today for more information and to book your own private tour. (id:41462)
3 Bedroom
1 Bathroom
1,300 ft2
Royal LePage Martin Liberty (Sask) Realty
335 1st Avenue E
Porcupine Plain, Saskatchewan
Affordable, private, cozy 2 bedroom, 1 bath starter home on large lot. Quiet residential area. Plenty of room in the back to add onto the home! Shingles replaced in 2012, windows 2015, water heater replaced 2019 and exterior door in 2020. Upgrades include laminate flooring and bathroom upgraded 2022. Great opportunity for the right person! (id:41462)
2 Bedroom
1 Bathroom
562 ft2
Royal LePage Hodgins Realty
123 Johnson Crescent
Canora, Saskatchewan
This 1,768 sq.ft. two-story split is the perfect blend of space, function, and flexibility for your growing family. Located on a large corner lot on a quiet crescent, this home offers 5 bedrooms, 3 bathrooms, and several recent upgrades including shingles, windows, and a high-efficiency furnace. Step inside to a welcoming foyer that leads into a bright and airy main floor featuring a large living room with expansive windows, two bedrooms, and a 4PC bathroom. The kitchen provides ample counter and cupboard space, with patio doors off the dining area leading to the backyard—perfect for entertaining. A convenient main floor laundry/mudroom is located just off the direct access, double attached garage. Garage is fully insulated. Upstairs you’ll find a versatile space with a second living room with space to add a fridge and stove for an additional kitchen, along with two more bedrooms and a 3PC bathroom. The basement offers even more living space with a recreational room, a 5th bedroom, a 2PC bathroom, storage room, additional laundry area, and utility room. Outside, enjoy a large deck, huge garden for the avid gardener, and plenty of green space for kids or pets. There is back-alley access for additional parking and a shed for extra storage. Taxes for 2025 are $2,684. Interested? Contact your agent for a showing! (id:41462)
5 Bedroom
3 Bathroom
1,768 ft2
RE/MAX Blue Chip Realty
215 110 Hampton Circle
Saskatoon, Saskatchewan
Bright & Beautiful South-Facing Condo – Prime Location! This inviting two-bedroom, two-bathroom condo offers comfort, convenience, and style in a highly sought-after location. With a south-facing orientation, the unit is filled with natural light and features a lovely street view from the private balcony — perfect for morning coffee or evening relaxation. Both bedrooms are generously sized, with the primary offering a full en-suite. Enjoy the convenience of in-suite laundry and a natural gas hookup for BBQing on the balcony. The kitchen comes fully equipped, and all appliances are included, making this home truly move-in ready. Additional perks include one underground heated parking stall with an attached storage unit, plus a surface parking space for guests or a second vehicle. Just half a block from schools, parks, grocery stores, drugstores, and other essential amenities, this location offers the ideal blend of urban living with everyday ease. Don’t miss the opportunity to call this bright and functional unit your next home! (id:41462)
2 Bedroom
2 Bathroom
1,038 ft2
Royal LePage Varsity
364 5th Avenue
Broadview, Saskatchewan
Huge home with huge possibilities!!! Once used as a school division office and RCMP Head Quarters this property has many opportunities to become a large family home or apartments. Located just down the street from the school in a quiet but caring community of Broadview, this will be a project for someone who is handy. Main floor has been under construction with open walls and stripped flooring. 2nd level is still some what livable but will need some repairs , fixing and cleaning. Second floor kitchen needs the most work on this floor. 3 bedrooms plus a great room and kitchen found on level 2. Heat and power have not been on in the home for years so not sure what the cost for hook ups will be if they still work. Shingled in 2019, the home seems solid and has some life left in the building. Boiler appears to be original. Separate outside staircase to basement and another set of stairs from the inside. Approx 4000 sq ft of unfinished pine is included in this sale. If you are looking for a "FIXER UPPER" you might want to consider this property. (id:41462)
6 Bedroom
2 Bathroom
3,606 ft2
RE/MAX Blue Chip Realty
305 Queen Street
Saskatoon, Saskatchewan
22 unit older character apartment building. Renovated with excellent rents.1-3 bedroom, 5-2bedroom, 8 - 1 bedroom & 8 bachelor suites. Pro Forma , Rent Roll Real Property Report, and highlight sheet are in the supplements to this listing. (id:41462)
RE/MAX Bridge City Realty
4206 108 Willis Crescent
Saskatoon, Saskatchewan
Welcome to #4206-108 Willis Crescent. This fantastic 2 bedroom, 2 bath corner unit is located in the Stonebridge neighborhood. The well designed floor plan with large windows and natural light throughout is sure to impress. The kitchen features stainless steel appliances, large island and pantry and is open to the living space. The primary bedroom offers a 3 piece ensuite with the second bedroom next to the main 4 piece bathroom. The unit is complete with a laundry room with extra storage. Other notable features include in-floor heat, new central A/C, window coverings and both an underground heated parking stall and an additional surface stall. Located close to all amenities , parks and transit. A must see! (id:41462)
2 Bedroom
2 Bathroom
888 ft2
Coldwell Banker Signature
4697 Albulet Drive
Regina, Saskatchewan
This beautifully maintained “Abby” floor plan by Homes by Dream offers a stylish, semi-detached living space —just steps from an elementary school, parks, walking paths, shopping, restaurants, and more. As a corner unit, this property provides extra privacy, additional windows for abundant natural light, and convenient side-street parking. Inside, the open-concept main floor is bright and inviting, featuring 9’ ceilings, triple-pane windows, and luxury vinyl plank flooring. A recently added accent wall with an electric fireplace creates a warm, cozy focal point in the front living room. The kitchen is a showstopper with dark cabinetry, light quartz countertops, stainless steel appliances and an eat-in dining space. A built-in desk station adds function for work or study. Off the back entry, a mudroom with extra storage and a 2-piece powder room offers convenience and organization. Upstairs, you’ll find two secondary bedrooms, a 4-piece bathroom, and a primary bedroom with windows on two sides and walk-in closet. The unfinished basement is ready for your personal touch, offering potential for a rec room, home office, or additional bedroom. (Currently housing laundry.) Step outside to a maintenance-free backyard designed for style and ease, with a turf “lawn”, a large interlocking brick patio, and warm wood-accent privacy walls. The double detached garage is a major upgrade, providing secure parking and extra storage space. Built on piles, this home offers peace of mind and an investment in the longevity of your property. This home is next to new and truly move-in ready—perfect for first-time buyers, young families, or downsizers who want modern design, low maintenance, and a fantastic location. (id:41462)
3 Bedroom
2 Bathroom
1,026 ft2
Royal LePage Saskatoon Real Estate
1023 G Avenue N
Saskatoon, Saskatchewan
Welcome to your ideal investment opportunity in the heart of Caswell Hill! This LEGAL two-unit bungalow offers comfortable living spaces but also remarkable potential for future development with potential to develop the EMPTY 25' Lot! Situated on a spacious lot boasting a 75-foot frontage w/ house currently on only 2 of the three numbered 25' lots, this property presents the rare opportunity to subdivide or build another home, all while enjoying the prime location right across from Mayfair Pool and the off-leash dog park. The main residence, updated in 2020, has a practical layout. With 2 bedrooms and 1 bathroom upstairs, it offers a living room and kitchen area. The lower level adds with a third bedroom, family room, laundry facilities, and ample storage space, and utility room. Recent updates include an IKEA kitchen, durable vinyl plank flooring, three new PVC windows and a refreshed bathroom featuring a new vanity, toilet, and acrylic tub. The secondary unit, renovated in 2017, new flatroofing as of June 2025, mirrors the same attention to detail and comfort. Boasting 2 bedrooms, 1 bathroom, a spacious living room, and a well-maintained kitchen. Separate laundry facilities for both units. Both residences come equipped with ceiling fans featuring convenient remote controls, aluminum blinds for added privacy, and storage sheds for your outdoor essentials. Additionally, two off-street parking spaces are provided. This property offers endless possibilities. Its prime location, combined with the flexibility of three parcel numbers on a generous lot, makes it an exceptional investment prospect. Don't miss your chance to own this versatile property in Saskatoon's thriving real estate market. All measurements to verified by buyer (id:41462)
5 Bedroom
2 Bathroom
1,613 ft2
Coldwell Banker Signature



