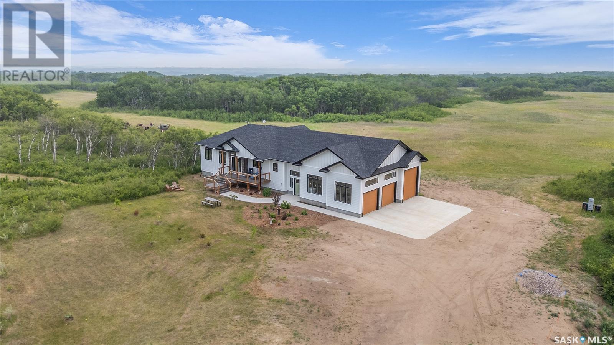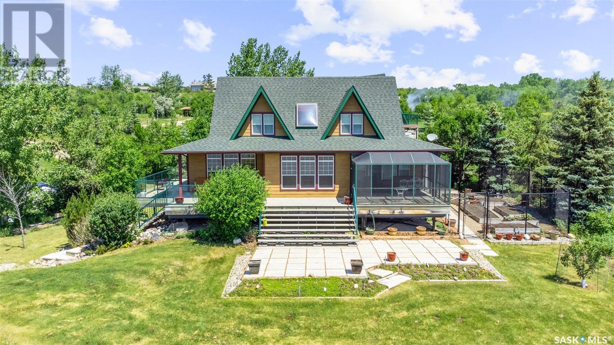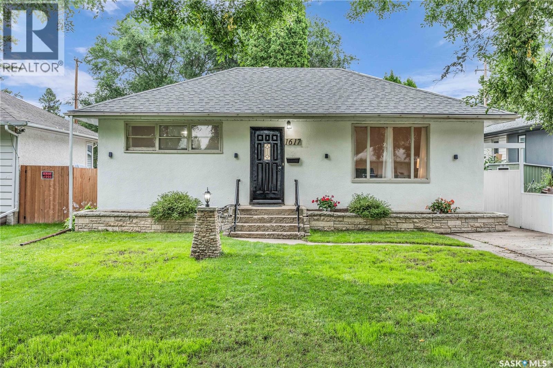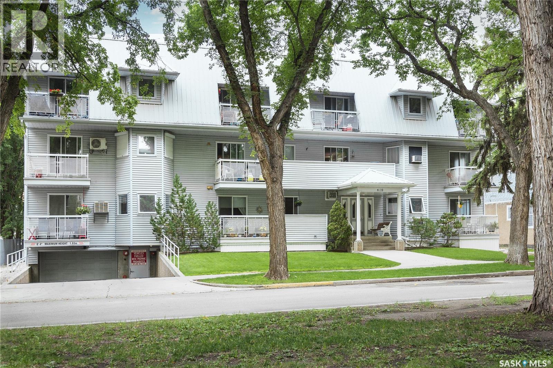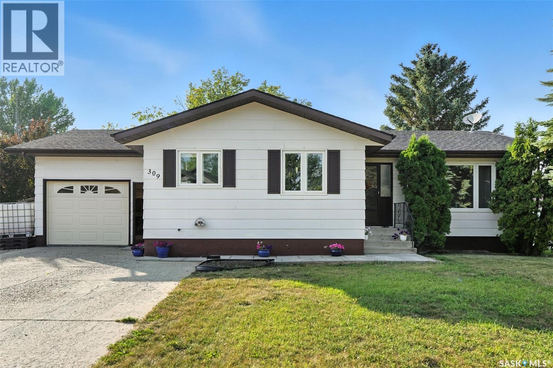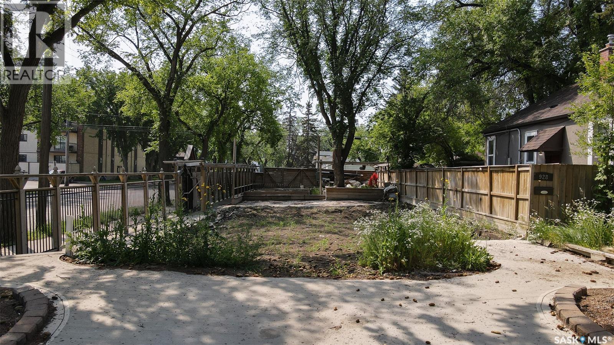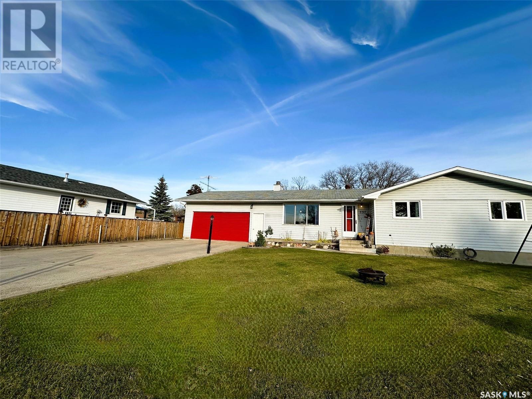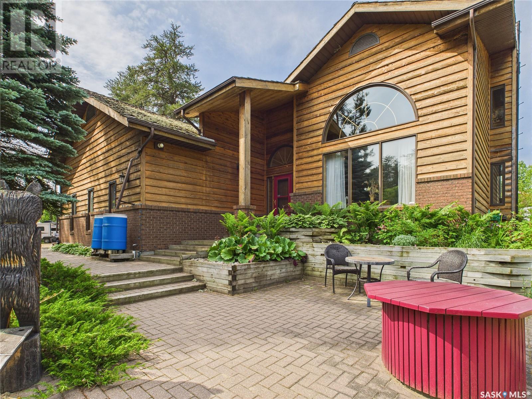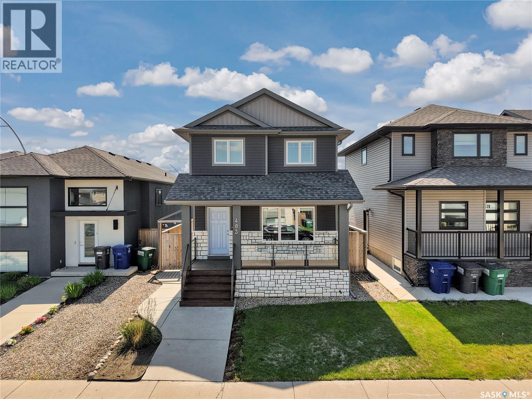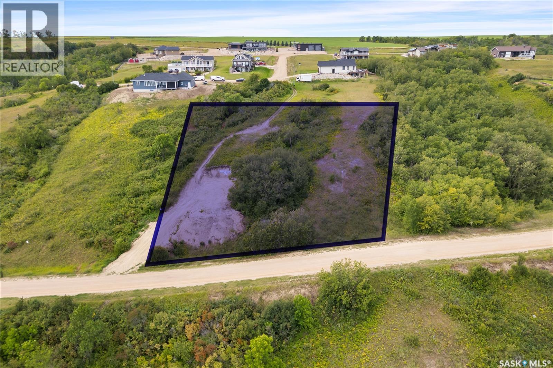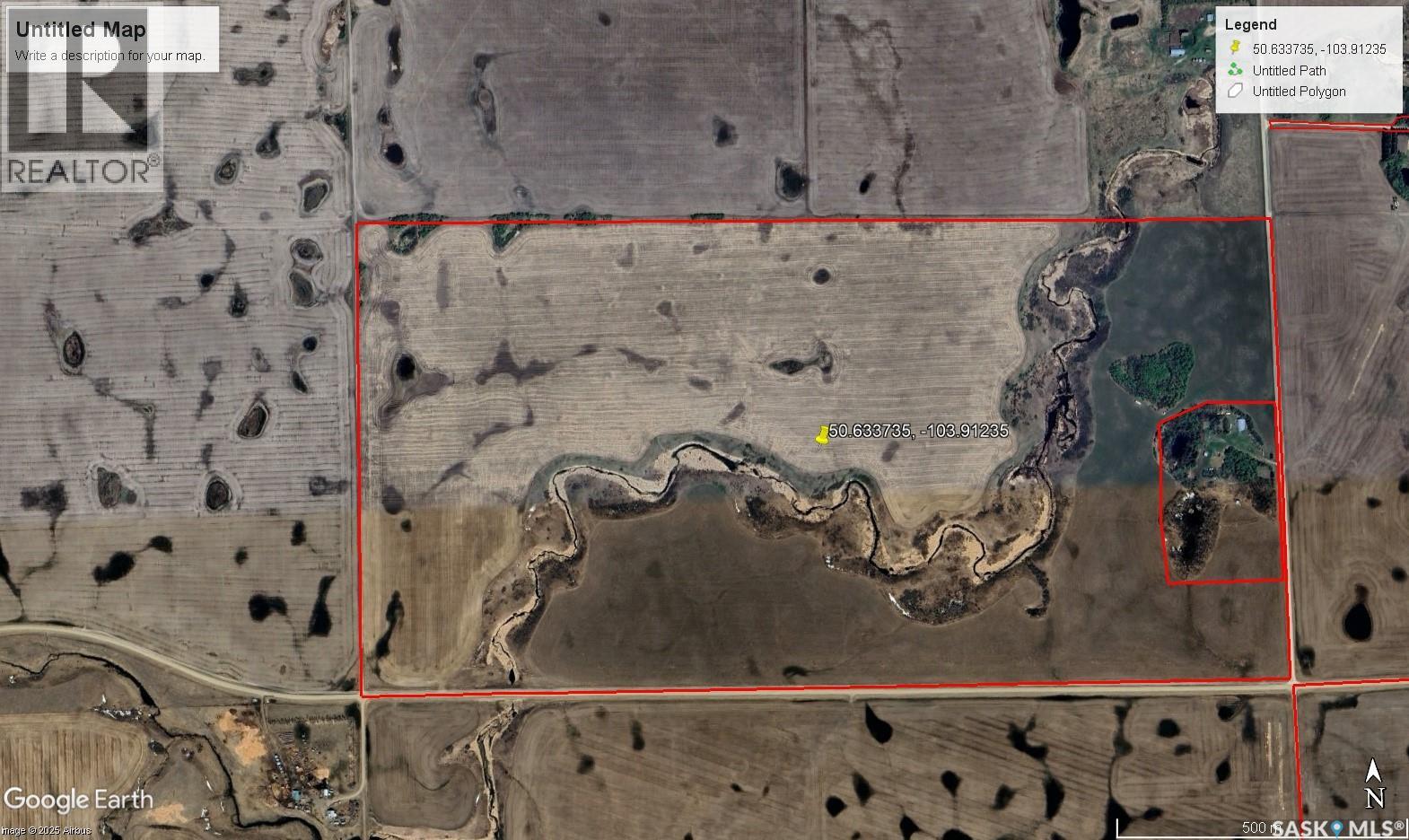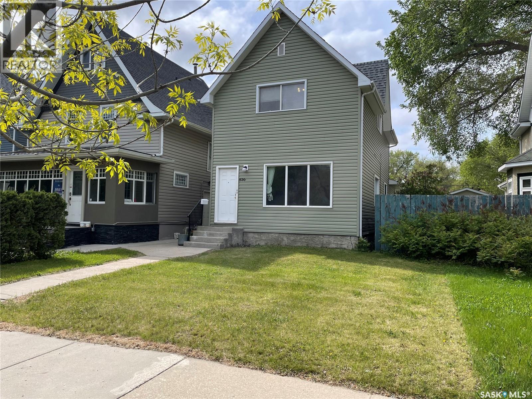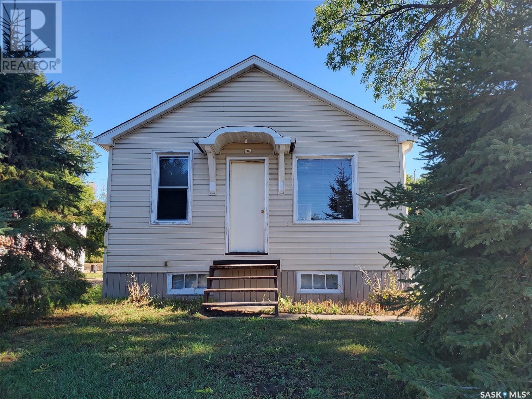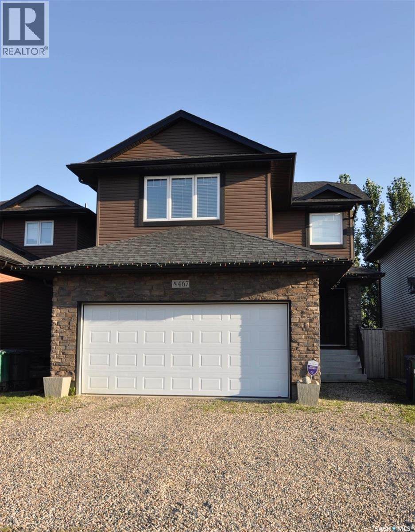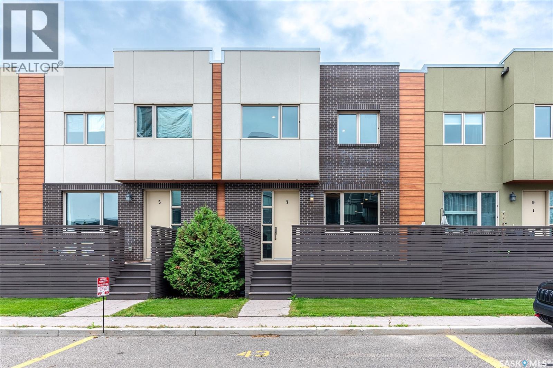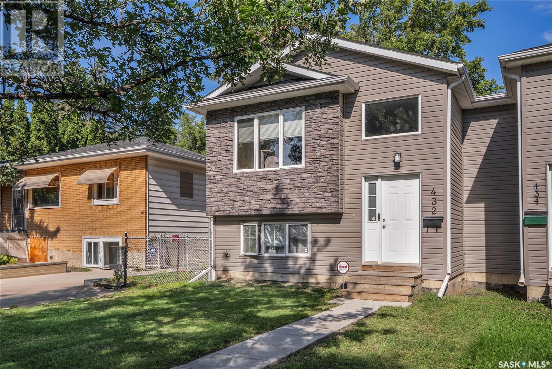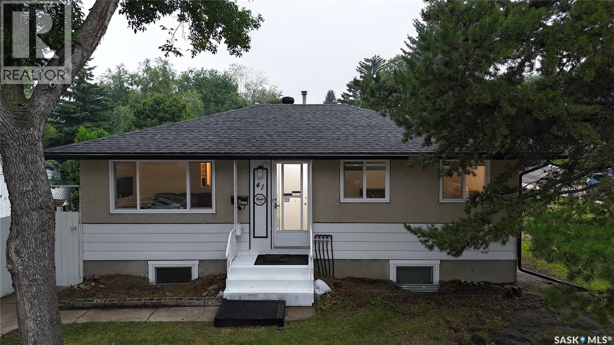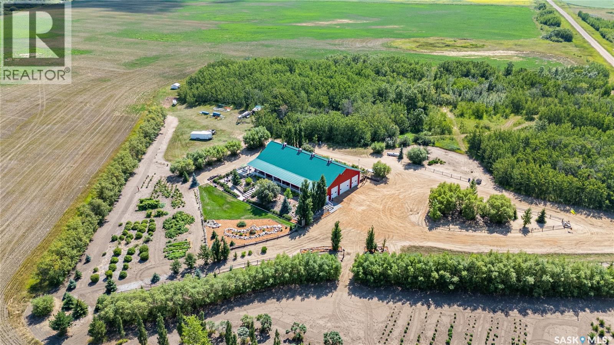Property Type
2543 Rosewood Drive
Saskatoon, Saskatchewan
Welcome to this stunning home . This beautiful property features 6 spacious bedrooms and 3 bathrooms, including a fully legal 2-bedroom suite with its own private entrance, offering flexibility and added value. This home is designed with comfort and efficiency in mind, featuring in-floor heating in the basement, triple-pane windows, and acrylic stucco with extra insulation for superior energy efficiency. The main level is bright and welcoming, with large windows that fill the space with natural light, and high-quality vinyl plank flooring throughout. The kitchen is equipped with top-of-the-line Kitchen Aid appliances, making it a delight for any home chef. The oversized master bedroom is a true retreat, featuring a luxurious ensuite with in-floor heating, a freestanding tub, a walk-in shower complete with a bench, and a spacious walk-in closet. Additional highlights include a triple attached finished heated garage, a deck for outdoor enjoyment , a main floor laundry room , and a bonus room in the lower level. Don’t miss out on this incredible opportunity—book your private showing today! (id:41462)
6 Bedroom
3 Bathroom
1,763 ft2
RE/MAX Saskatoon
911 Grace Street
Moose Jaw, Saskatchewan
Location-Value-Convenience!! This solid 2+2 bedroom bungalow offers plenty of potential for the right buyer. The main level features an eat-in kitchen, a formal dining area, an entertaining-sized living room and an updated bathroom. The lower level has 2 bedrooms, utility/laundry room, family room and an abundance of storage. The basement is ready for finishing to suite your needs. The sewer lines in the basement floor have been replaced and need the trenches filled in. A large deck for BBQ-ing overlooks the treed, fenced back yard. A patio, shed, dog run and storage under the deck adds value. There's a double garage as well as a portable garage in the drive way. Updated shingles, siding and most windows. With some updating and finishing touches, this home can truely shine. A perfect project for the handyman or investor looking to add value. This home is an estate sale and listed far below recent appraisal...is this what you have been waiting for? (id:41462)
4 Bedroom
1 Bathroom
1,040 ft2
RE/MAX Of Moose Jaw
Weston Acreage
Corman Park Rm No. 344, Saskatchewan
Rare opportunity with this beautiful acreage just minutes south from Saskatoon situated on 69.54 acre’s & located just off Merrill school road right beside Merrill school! This peaceful paradise offers the privacy & tranquility of country living, just 7 minutes to circle drive in Saskatoon, close proximity to the popular Berry Barn, a community center, a rink, a heated ice shack in the winter as well as school bus pickup right at the property to many schools in Saskatoon. This one of a kind 1832 sq.ft raised bungalow, Energy Star Certified home features a triple attached garage & shop! The attached shop has a 12 ft. overhead door with 14 ft ceilings, in floor draining, room for 4 vehicles & a future vehicle lift! The exterior of the home has Hardy plank siding, an 8x22 front deck as well as a concrete walkway/patio area. The home features triple pane windows, insulated concrete floors in the garage & basement, an ICF foundation, 14 inch walls, R50 insulation in the attic & energy efficient utility bills. The main floor is inviting with 11” ceilings, vinyl plank flooring & a stunning kitchen that is open to the dining/living area! The kitchen features a large island, quartz countertops, tile backsplash, black stainless steel appliances, a hood fan that vents directly outside & a butler’s pantry with sink built in. The Great room has a beautiful gas fireplace with brick surround. There is a commercial grade water heater & reverse osmosis system as well as a rough in for a future wet bar. All services were newly set up in 2022; (1000 Gal Septic tank, Septic field, Well - 50 feet & 40 gal per min). The current zoning of the property allows for a large detached shop or Quonset, & this perfect family acreage comes complete with a firepit, a water softener, central air conditioning, central vacuum, natural gas bbq hookup, all appliances & many Saskatoon berry bushes. Subdivision is a possibility in the future & any remaining new home warranty can be transferrable. (id:41462)
5 Bedroom
4 Bathroom
1,832 ft2
RE/MAX Saskatoon
3 Moki Bay
Kenosee Lake, Saskatchewan
SPECIAL OFFER ON THIS LOT AND THE ONE RIGHT BESIDE ON 5 MOKI BAY! REDUCED PRICE! TITLED LOTS IN KENOSEE LAKE'S NEW SUBDIVISION DIRECTLY LOCATED UP FROM THE LAKE FRONT. Large Southwest Lot on Moki Bay that backs on to the ravine and to the back alley - 0.28 Acres. SERVICED with Power to Dwelling; GAS, WATER, & GREY WATER SEWER Line to front of lot. A FANTASTIC OPPORTUNITY FOR YOUR NEW BUILD OR RTM! (id:41462)
Red Roof Realty Inc.
48 5246 Aerodrome Road
Regina, Saskatchewan
Perfect for first-time buyers! Welcome to this bright, move-in-ready 2012 south-facing condo (909 sq ft) at 48-5246 Aerodrome Rd in sought-after Harbour Landing – steps from Harbour Landing School, parks, and sprawling green space, with shops, restaurants, coffee shops, and paths just a 5-minute walk away! Enjoy new luxury laminate flooring throughout the main and second floor of this townhouse-style gem, featuring an open-concept living/dining area flowing into a kitchen with stainless appliances and ample cabinets, a convenient main-floor 2pc bath, two spacious bedrooms upstairs (primary with walk-thru closet to a 3pc bath), and upgraded laundry; the fully developed basement offers a large rec room (easily a 3rd bedroom with its huge window and built-in closet) plus another full 3pc bath, abundant storage under the stairs, an owned furnace, and an on-demand water heater. With affordable condo fees of just $256/month covering exterior maintenance, one dedicated outdoor parking spot (#38), and a prime location offering big skies and a welcoming community vibe, this fantastic property is ready for immediate possession! (id:41462)
2 Bedroom
3 Bathroom
909 ft2
RE/MAX Crown Real Estate
439 Pichler Crescent
Saskatoon, Saskatchewan
Welcome to this Beautifully built 2 Story House in Rosewood that also offers a Legal Basement Suite to offset your mortgage cost. Main Floor features a Large Foyer, Modern Kitchen, Spacious Living room & Dining area, a 2pc washroom and Hardwood flooring. Kitchen is equipped with New York style Cabinetry all with Blum soft close doors & drawers, Quartz countertops and Stainless Steel appliances. Second floor features a Master bedroom with a 3pc Ensuite, Walk-in Closet & custom cabinetry for additional storage, 2 additional spacious bedrooms and a shared bathroom featuring a heated towel hanger. All the washrooms are equipped with heated Porcelain tiles for additional comfort in Winter! Legal Basement suite has its own separate entrance, premium quality Kitchen, Washroom, Living room and a Bedroom. Backyard is fully fenced with 2 tier massive Deck to enjoy your Summer Barbeque Get-togethers. Other features include: Central Air-Conditioning, Hardie Plank siding, Sprinkler system on front and back, Newer fridges in both Suites and Insulated and Drywalled 2 Car Garage. With Parks, Schools, Shopping areas and Costco in close proximity, this is a dream location. So, call your Realtor today to book a showing! (id:41462)
4 Bedroom
4 Bathroom
1,649 ft2
Exp Realty
740 7th Street
Humboldt, Saskatchewan
Welcome to 740 7th Street in Humboldt! This cozy bungalow is located on a large corner lot close to the downtown and schools! Why rent when you can own.....this affordable bungalow is updated and move in ready! The main floor opens to an updated kitchen/ dining area boasting crisp white cabinetry, neutral counters and flooring. The living room offers beautiful Hardwood floors that flow into the bedroom. A large bathroom and laundry room off the kitchen for added convenience. The basement is open, dry and great for storage. The exterior of home offers a covered back deck, single detached garage, plenty of green space with trees and shrubs. Updates include flooring, kitchen, bath renovated all since 2023. Furnace was new in 2024. This one bedroom home is affordable and priced to sell! Do not miss out on this gem! (id:41462)
1 Bedroom
1 Bathroom
624 ft2
Century 21 Fusion - Humboldt
1130 9th Street
Humboldt, Saskatchewan
This Beautiful Bi-Level home is located on a 75ft wide lot with beautiful backyard, updated interior, and so much more! This home shows 10 out of 10 and is sure to impress! As you enter you are welcomed into the front living room with wide plank Sawmill Hickory flooring and large picture window flooding the home with natural light. This kitchen was remodeled in 2020 and boasts crisp white and soft grey cabinetry, beautiful subway tile backsplash, paired with neutral counters and durable Vinyl Flooring flowing through to the dining room. A great area for entertaining! The main floor of this home offers a spacious Primary bedroom with 2pc en suite, two more well appointed bedrooms, plus a full bath. The lower level opens to a cozy family room and games area with large windows keeping this area bright! A grand bedroom, 3pc bath, plus laundry/ utility room and extra storage with workbench for all your needs. This home offers a double attached insulated garage with 18ft wide overhead door and extra storage. This backyard is as impressive as the home. Completely fenced, this oversized yard (75ft x131ft) offers mature trees and shrubs, a beautiful deck overlooking the yard, two storage sheds (one is 8x10ft and the other 8x12ft), plus a parking pad with gated entry off the backyard. This home has it all and exudes pride of ownership inside and out! Shingles replaced 9 years ago, furnace- water heater 2019, blown in insulation added in attic, kitchen renovated in 2020, most flooring replaced, most windows replaced since 2012 with triple pane windows, garden doors 2023, and much much more. This home won't last long! Call to view! (id:41462)
4 Bedroom
3 Bathroom
1,144 ft2
Century 21 Fusion - Humboldt
335 Lynd Lane
Saskatoon, Saskatchewan
Consider your home search complete with this beautifully developed Stonebridge treasure! Welcome to 335 Lynd Lane, ideally located close to shopping, schools, and parks—ready to welcome its new owners. With 1,350 sq. ft. of living space, 4 bedrooms, 3 bathrooms, and a fully finished basement, all that’s left to do is move in and enjoy. The home exudes charm with its inviting front porch, mature landscaping, and stone accents. Step inside, and your eye is immediately drawn to the tile-surround gas fireplace—a cozy focal point in the living room—complemented by natural sunlight streaming through the large windows. The kitchen blends functionality and style with an eat-up island, corner pantry, and seamless connection to the spacious dining area—perfect for conversation as you cook or entertain. A welcoming back entry and a convenient main-floor 2-piece bath complete this level. Upstairs, recent upgrades include fresh paint and plush new carpet flooring. The light-filled primary suite offers plenty of space, a walk-in closet with custom built-ins, and a cozy retreat-like feel. There is a 4-piece bathroom that features tasteful tile accents, and two additional bedrooms, all upgraded and ready for your family or guests. The fully developed basement provides a versatile family area for movie nights, playtime, or hobbies, along with a 4th bedroom, 3-piece bathroom, laundry, and ample storage. Outside, unwind in the private backyard with its two-tier deck, pergola, and the lush privacy of trees and shrubs. A double detached garage with built-ins and shelving adds both convenience and extra storage. This home truly checks every box on your wish list—comfort, style, and a location you’ll love. (id:41462)
4 Bedroom
3 Bathroom
1,353 ft2
Boyes Group Realty Inc.
2620 46 Avenue
Lloydminster, Saskatchewan
This 4 level split is located on the Saskatchewan side of Lloydminster. Location Location Location!!! this home is located near schools and on a quiet crescent. Perfect home for the handy person! It has loads of potential and perfect for a first time home owner. The kitchen dining area has a single door pantry and garden doors, closet and side door. The Laundry is located on the 2nd level next to the 4 piece bath. The single attached garage is a definte bonus... Shelving is included. The storage and furnace room and located on the lower level. All appliances are in as is condition. No Real Property Report. Buyer to purchase title insurance. No Property Condition Disclosure - home was rented. The home is sold as is. (id:41462)
3 Bedroom
2 Bathroom
1,008 ft2
Mac's Realty Ltd.
12 Watson Bay
Mckillop Rm No. 220, Saskatchewan
Sitting on 2.2 acres with over 200 feet of waterfront property, this stunning, 4 season South facing lake home offers a lifestyle like no other. Built in 2002, this Robinson Residential designed, 2 story main home is over 1800 square feet with exceptional views and attention to detail. The open concept main floor is surrounded by windows with extensive lake views. The kitchen has an island with cooktop, peninsula, built in double ovens, granite counters, stainless steel appliances, and heated slate floors. The second floor skylight, open to the kitchen, floods the home with natural light. The slate floor continues into the large dining area, suitable for hosting large gatherings. Patio doors on each side open to the 17’ x 16’ screened in sunroom and the wrap around deck with BBQ area. Douglas fir flooring is the perfect fit for the living room and matches the custom mantle above the fireplace. The main floor primary bedroom has a walk-in closet, patio doors to the screened sunroom (perfect for morning coffee), Douglas fir flooring and 4 piece ensuite. The ensuite has a stand alone claw foot tub, separate shower, and heated slate flooring. The half bathroom and laundry room complete the main floor. Upstairs you have incredible views of the lake, as well as the main floor, 2 large bedrooms with built in window benches or beds and a main 4 piece bathroom with slate floors. The 26’x 32’ insulated, boarded and heated garage built in 2014 has a 583 sq ft guest suite above it with a view from every room. There’s a living area with plenty of space to relax, a nook with a table which is the perfect place for games, the bedroom is so big it could be 2 rooms, and a 4 piece bathroom with tiled floor. Custom made cabinetry folds out to extra sleeping space. The beautiful, park like yard has several large stone patios, a stone fire pit area and fenced in garden with raised beds. There is so much more to this property you need to see to appreciate! (id:41462)
4 Bedroom
4 Bathroom
1,810 ft2
Realty Hub Brokerage
629 16th Street
Humboldt, Saskatchewan
Welcome home to 629 16th Street in Humboldt. This well cared for bungalow is situated on a quiet street that is an ideally located a short walk to schools, parks, and shopping! The exterior has been refreshed with modern siding updates and a refreshed rubber driveway for added grip in our winter months. The front entrance welcomes you into a large mudroom space that provides access to the 21.10 x 26.6 attached garage and backyard. A bright kitchen looks east and provides a great space for cooking and entertaining with the adjacent dining and family room. There are 3 bedrooms on this floor with a 4 piece bathroom to complete the space. Stepping down to the basement you will find a large family room with multiple windows for plenty of natural light. There is a 3 piece bathroom, an expansive bedroom, storage space, and a utility room that hosts laundry. Step into the backyard and you will find your own private space that is truly wonderful. A covered patio area to keep cool or to watch the rain from shelter, vines that have been tended to and lush trees surrounding - such a beautiful space to enjoy! This family home is turn key and ready for you! Call Today to book your own private showing! (id:41462)
4 Bedroom
2 Bathroom
1,136 ft2
Realty Executives Saskatoon
16 321 Dunlop Street
Saskatoon, Saskatchewan
Welcome to this cute property for sale located in Forest Grove area. This property has single parking space, deck, shed and fully fenced yard. The inside features two bedrooms, 1 bathroom, good size living room and kitchen. Appliances are included. Monthly lot lease fee of $964.00 includes taxes, water, garbage services, common area yard care/snow removal, recycling fees, and more. Park is pet friendly. Close to amenities. (id:41462)
3 Bedroom
1 Bathroom
605 ft2
Exp Realty
406 410 Hunter Road
Saskatoon, Saskatchewan
Beautiful 2-Storey corner lot Townhouse in Stonebridge – Prime Location! Welcome to this charming 2-storey townhouse in the highly sought-after Stonebridge neighborhood. Perfect for all types of buyers, this home offers the ideal blend of comfort, convenience, and value. Spacious Layout- The main floor features an open-concept design with a bright kitchen equipped with stainless steel appliances, a cozy living room, and a stylish dining area – perfect for entertaining or relaxing with family. A convenient 2-piece bathroom completes the main level. Second Floor offers Three generously sized bedrooms, including a master bedroom with a spacious walk-in closet. A modern 4-piece bathroom serves the upper level. All bedrooms are outfitted with brand-new blackout Hunter Douglas honeycomb blinds for privacy and nice sleep in dark bedrooms. A large unfinished basement offers a blank canvas – perfect for developing a family room, home office, or home gym. Parking-Includes a single attached garage, plus visitor parking conveniently located right out front. Outdoor Space-Enjoy green space at both the front and back – ideal for morning coffee, gardening, or outdoor play. Prime Location-Close to schools, shopping centers, the public library, and other essential amenities. Everything you need is just minutes away! Don’t miss your opportunity to live in one of the most desirable areas of the city. Contact me or your favourite realtor today to schedule a private showing. (id:41462)
3 Bedroom
2 Bathroom
1,271 ft2
Boyes Group Realty Inc.
8 3415 Calder Crescent
Saskatoon, Saskatchewan
Welcome to the Gated, Oasis Manor Complex!!!!! Over 2,800 square feet of living space in this exquisite, bungalow townhouse. Shows Immaculate and has numerous upgrades and it's Ready To Move In!!!!!! Unpack and Relax!!!! Quick Possession Is Available. This unit has 2 plus 1 bedrooms, 3 bathrooms, main floor laundry and a wide open main floor for your personal enjoyment. There's an attached garage with direct entry into a good sized foyer. Some of the upgrades include: some flooring, fresh paint on the main level, newer kitchen, all 3 bathrooms, 3 sun tunnels, newer windows with Gaber and Hunter Douglas blinds, On Demand water heater, air purifier, humidifier and several plumbing and light fixtures. Way too many to mention. There's a custom designed spa like, luxury, 2 person shower in the ensuite, central vac, central air and the lower level is completely developed!!!!! The condo fees are just under 450.00 a month and the Reserve Fund is very healthy, in my opinion. Please call an agent today and see how Awesome this unit is. It just might be your new home!!!!!!!!... As per the Seller’s direction, all offers will be presented on 2025-08-12 at 5:00 AM (id:41462)
3 Bedroom
3 Bathroom
1,423 ft2
Coldwell Banker Signature
550 Marlatte Lane
Saskatoon, Saskatchewan
Excellent opportunity for investors or first-time homebuyers! This well-maintained bi-level in the desirable neighborhood of Evergreen offers 3 bedrooms, a bonus room, and 2 bathrooms on the main side of the house, plus a 2-bedroom legal basement suite and a double detached garage. The main floor features a bright and spacious living room with vaulted ceilings and large windows overlooking the front yard, a kitchen with stainless steel appliances, maple cabinetry, granite countertops, and a spacious dining area. Also on this level are two secondary bedrooms, a 4-piece bath, and a primary bedroom with a 4-piece ensuite. The owner’s side of the basement includes a bonus room, laundry, and storage. The legal suite has a separate paved concrete entrance, living room, fully equipped kitchen with appliances, two bedrooms, a 4-piece bath, and separate laundry. A fully fenced, landscaped backyard and double detached garage complete this package. This property is located in close proximity to Bus stop, Parks, shopping and other neighborhood amenities. Book your private showing today! (id:41462)
5 Bedroom
3 Bathroom
1,097 ft2
RE/MAX Saskatoon
244 Logan Crescent
Regina, Saskatchewan
Charming Bungalow in Prime South-End Location! This well-maintained bungalow offers a fantastic opportunity in a highly desirable area, close to schools, the University of Regina, and all south-end amenities. The main floor features gleaming hardwood floors throughout the spacious living room, dining area, and hallway. The bright, functional kitchen includes ample counter space and a convenient pantry for added storage. A tiled four-piece bathroom with new vanity and three comfortable bedrooms complete the main level. The fully developed basement offers a large, cozy family room—perfect for relaxing or entertaining—along with an additional full bathroom, a den (previously used as a bedroom), and a dedicated storage room. The property also features a generous backyard, side entry access, and updated shingles (2016). The foundation appears solid, providing peace of mind for future homeowners. Don’t miss your chance to view this solid home in a sought-after neighbourhood. Call today to see this home for yourself! (id:41462)
3 Bedroom
2 Bathroom
1,104 ft2
Realty Hub Brokerage
1617 Cairns Avenue
Saskatoon, Saskatchewan
Your Dream location Awaits in Haultain! Discover this beautifully updated property in the highly sought-after Haultain area, perfectly situated just ½ block from the park and within walking distance to schools and all necessary amenities. Step inside to find a fresh, vibrant space with newly painted interiors and hardwood flooring. The renovated kitchen boasts stainless steel appliances, while the completely updated bathroom features modern fixtures (2025) for a sleek touch. Enjoy effortless access to your outdoor oasis through the garden doors that lead to a spacious two-tiered deck—perfect for entertaining or relaxing in your fully fenced yard. Additional highlights include, a newer water heater, and a generous 22 x 24 detached garage. With a separate entrance ready for potential suite development, you can take advantage of government grants to help subsidize your mortgage! Don't wait on this one! (id:41462)
3 Bedroom
1 Bathroom
864 ft2
RE/MAX Saskatoon
12030 Wascana Heights
Regina, Saskatchewan
Welcome to 12030 Wascana Heights — a stunning, spacious bungalow located in one of the most desirable pockets of Wascana View. This beautifully maintained 1,712 sq ft home offers exceptional living space, featuring three bedrooms on the main floor and two additional bedrooms in the fully developed basement, providing a total of five bedrooms — ideal for growing families or hosting guests. From the moment you step inside, you’ll appreciate the grand front entryway with direct access to the attached double garage. Gorgeous Brazilian cherry hardwood floors span the main living areas, and a three-sided gas fireplace adds warmth and character, elegantly separating the living and dining rooms. The kitchen is a chef’s dream with an abundance of maple cabinetry, granite countertops, and stainless steel appliances, offering both style and functionality. The primary bedroom is generously sized and features a luxurious en suite with ceramic tile flooring, double sinks, a corner soaker tub, and a walk-in closet. Completing the main level is a full four-piece bathroom and direct access to a beautifully landscaped backyard oasis — perfect for relaxing or entertaining. The lower level offers over 1,700 sq ft of additional living space, including a massive recreation room, two more bedrooms, another four-piece bathroom, a well-equipped laundry area with built-in cabinetry, and ample storage throughout. Additional highlights include a drywalled double garage with an epoxy-coated floor and immaculately kept front and backyard landscaping. This home clearly showcases pride of ownership and is move-in ready. Don't miss your opportunity to view this exceptional property — it won’t disappoint! (id:41462)
5 Bedroom
3 Bathroom
1,712 ft2
Royal LePage Next Level
1604 Edward Avenue
Saskatoon, Saskatchewan
Welcome to this clean, elegant, scandi-style home in the heart of North Park. Across the street from École St. Paul school, and just steps from the Meewasin Trails, the river, and downtown Saskatoon, this location can't get better! Inside, you’ll find soaring 19' vaulted cedar ceilings in the living room and a natural gas fireplace with a floor to ceiling hearth. Hand-scraped hickory hardwood runs throughout the main and second floors. The kitchen features custom maple cabinetry with fresh black accents, granite countertops, an eat up island and stainless steel appliances. Off the kitchen is access to the backyard. A main floor powder room, laundry, and access to the insulated, oversized single attached garage add convenience make the layout functional and practical and functional. Upstairs, the spacious primary suite includes a large walk-in closet and a beautiful 3-piece ensuite with a glass walk-in shower. The second bedroom has 14’ vaulted ceilings, clerestory window, and access to the main bath. A loft-style den offers great space for a home office or cozy reading nook. The basement features 9' ceilings and includes a third bedroom, full 4-piece bath, and a generous family room. The front yard is fully landscaped with native Saskatchewan wild flowers and plants. The backyard is also fully landscaped with lawn and a patio area. Once you see it, you'll fall in love with it! Book your showing today! (id:41462)
3 Bedroom
4 Bathroom
1,405 ft2
Boyes Group Realty Inc.
302 419 Main Street
Saskatoon, Saskatchewan
Location, location, location! Welcome to 419 Main Street #302, nestled in the heart of Nutana. This charming top floor condo is just steps from Broadway’s vibrant culture, with beloved local spots like Homestead Ice Cream and Las Palapas right at your doorstep. Step inside this bright 2-bedroom, 1-bath home and instantly feel at home. Highlights include a stunning kitchen with a skylight, a spacious walk-in closet in the primary bedroom, in-suite laundry, a private balcony, and a dedicated underground parking stall. This condo conveniently comes fully furnished creating a move in ready space. Whether you are a first-time buyer, downsizing, or simply wanting to live in the pulse of Saskatoon’s most sought-after neighbourhood, this home offers the perfect blend of comfort and location. (id:41462)
2 Bedroom
1 Bathroom
1,101 ft2
Boyes Group Realty Inc.
4629 Mutrie Crescent
Regina, Saskatchewan
Welcome to 4629 Mutrie Crescent E, a stylish and modern semi-detached home located in Regina’s sought-after community of The Towns. Built in 2022, this 1,525 sq. ft. two-storey offers a functional layout with quality finishes and thoughtful design throughout. The main floor features an open-concept living space with large windows that fill the area with natural light. The living room flows seamlessly into the dining area and contemporary kitchen, complete with quartz countertops, an island with seating, stainless steel appliances, and a tile backsplash. A convenient 2-piece bathroom completes this level. Upstairs, you’ll find a versatile bonus room, perfect for a home office or play area, along with three spacious bedrooms. The primary suite includes a 4-piece ensuite with a modern vanity and tile flooring. The additional bedrooms are bright and comfortable, and share another full 4-piece bathroom. Laundry is also located on the second floor for added convenience. The home comes with all major stainless steel appliances. The double attached garage is insulated, offering both parking and storage space. The property features a concrete driveway, landscaped front yard, and a fully fenced backyard—ready for you to make it your own. Located near schools, parks, shopping, and all east-end amenities, this move-in-ready home blends comfort, style, and convenience. (id:41462)
3 Bedroom
3 Bathroom
1,525 ft2
Exp Realty
38 Wood Meadows Lane
Corman Park Rm No. 344, Saskatchewan
Discover the epitome of refined living in this expansive, fully developed walkout bungalow boasting over 5,000 square feet of living area and a triple attached garage resting on a generous 14.85 acres of land just south of Saskatoon, with pavement right to the door. Please view the Matterport 3D virtual tour in this listing. This finely manicured, park-like yard has a long private paved approach with a loop at the house and access to the 26'x40' shop with radiant heat. Inside, you’ll be welcomed by vaulted ceilings that expand over the spacious kitchen, dining and living rooms, creating an airy, open feel. The large kitchen features stainless steel appliances and granite countertops, flowing seamlessly into the home's warm and inviting gathering areas. The main level includes 2 bedrooms and bathrooms, an office, and a heated sun room, while the basement features 3 additional bedrooms and bathrooms, 9-ft ceilings, newer tile flooring, and a giant family room with a fireplace. The primary bedroom is a wonderful retreat with a luxurious ensuite complete with steam shower and corner air tub. High-quality construction includes a brick exterior, in-floor heating throughout the basement & main floor, and an ICF foundation up to the roof. Enjoy the outdoors from your large composite deck, which overlooks the beautifully maintained yard. Additionally, there is a large fenced garden area, underground sprinklers fed by a well, and wooded trails. Enjoy the relaxing charm of acreage living without sacrificing conveniences like city water, fibre optic internet, and laundry services on 2 levels. Call now for your own private viewing. (id:41462)
5 Bedroom
5 Bathroom
2,833 ft2
Lpt Realty
310 1035 Moss Avenue
Saskatoon, Saskatchewan
Welcome to #310-1035 Moss Avenue! This meticulously maintained 2-bedroom, 2-bathroom top-floor condo showcases pride of ownership throughout and is perfectly located just steps from Centre Mall and a wide variety of restaurants, shops, medical offices, and more. Inside, you'll find a high-end kitchen featuring granite countertops, stainless steel appliances, and a large island with an eat-up bar—perfect for entertaining. The kitchen opens into a bright and spacious living room, creating a warm and inviting space. Throughout the main living area, enjoy exquisite laminate flooring that adds both elegance and durability. The primary bedroom offers a walk-through closet with ample shelving and hanging space, leading into a private 3-piece ensuite. The second bedroom is conveniently located across from the full main bathroom and a generous laundry room with extra storage. Beautiful south facing balcony for those warm summer nights. Additional highlights include: Heated underground parking Storage unit Fitness room Recreation/amenities room Guest suite available. Whether you're relaxing at home or stepping out to nearby amenities, this condo offers a perfect blend of comfort, style, and unbeatable location. Book your private showing today! (id:41462)
2 Bedroom
2 Bathroom
1,043 ft2
Coldwell Banker Signature
16 Leason Tc
Hudson Bay, Saskatchewan
For Sale: Spacious 2-Bedroom Mobile Home with Large Addition This inviting home has a generous open-concept layout, perfect for family gatherings or entertaining guests. Recent upgrades include a new roofing, windows, doors, flooring, fresh paint, a high-efficiency furnace, and updated siding—making it move-in ready! The primary bedroom offers private access to a 4-piece bathroom. Step outside and enjoy a beautifully yard with dedicated garden space, and a backyard naturally enclosed by trees for added privacy. A tarp-style garage is also included, ideal for storage or covered parking. Located on a lot with a monthly rental of just $190—which covers water, sewer, and garbage pickup. Annual property taxes are a budget-friendly $380. Don’t miss out—call today to schedule your viewing! (id:41462)
2 Bedroom
1 Bathroom
1,064 ft2
Century 21 Proven Realty
309 Rosher Street
Colonsay, Saskatchewan
Check out this neat and tidy, updated 1280 sq ft bungalow in the lovely town of Colonsay. The home features a bright, functional floor plan with updated kitchen, spacious living room, 3 bedrooms (third bedroom is small but could be used as a mud room/laundry room), updated full and half bath, and a 14 X 28 attached garage with direct entry. The lower level is partially finished with a wide open family room/utility area and a 3 piece bath. The huge yard is a delight with a 8 X 10 shed, patio, garden area, RV parking, a 30 x 24 garage that is fully insulated and wired 220 and big driveway to accomodate another 4 vehicles! The shingles were replaced in 2018, newer triple pane windows and water heater. The location is excellent on a quiet street but a quick walk to sports arena, parks, outdoor pool, library, church, K-12 School, golf course, and new Coop grocery store and gas bar. All this and a quick commute to Saskatoon and the Potash Mines. Check out everything the town has to offer at www.colonsay.ca Note: (id:41462)
3 Bedroom
3 Bathroom
1,280 ft2
RE/MAX Saskatoon
1322 15th Street E
Saskatoon, Saskatchewan
Prime location! 50 X 140 lot in the heart of Varsity View. One of the few original properties on the street. Home is not salvagable, lot value only. R2 zoning, sold as is. Parcel picture is in supplements. (id:41462)
1,215 ft2
RE/MAX Saskatoon
928 Main Street
Saskatoon, Saskatchewan
Excellent opportunity to build a larger home on a 40' X 140' corner lot in Nutana (id:41462)
Century 21 Fusion
809 12th Avenue E
Regina, Saskatchewan
Excellent Revenue Property or Mortgage Helper! This solid home features a bright 2-bedroom basement suite with a 3-piece bath, living room, and kitchen—perfect for rental income or extended family. The main floor offers a spacious living room with hardwood flooring, a large kitchen, and 3 bedrooms also finished with hardwood. Updates include most newer windows throughout and a replaced sewer line. A single detached garage adds convenience. Currently generating $1,400 (main floor) and $1,000 (basement suite) in rental income. (id:41462)
5 Bedroom
2 Bathroom
1,171 ft2
Exp Realty
737 Willow Place
Hudson Bay, Saskatchewan
Welcome to 737 Willow Place! This charming home, located on a quiet crescent, features four bedrooms on the main level and three bathrooms. The lower level offers ample space for family activities, entertaining, storage, and office use, along with a three-piece bath. The main floor boasts new laminate flooring throughout, while the lower level has been updated with new carpet. The open-concept living, dining, and kitchen area provides a spacious and inviting atmosphere. Additional highlights include a double attached garage, an enclosed patio at the back, and a fully fenced yard with high privacy fencing. Home is only feet from a park and the back yard gate gets you there in seconds!! With its great location and fantastic yard, this home is perfect for families. Call or text to set up your viewing today! (id:41462)
5 Bedroom
3 Bathroom
1,484 ft2
Century 21 Proven Realty
460 Lempereur Road
Buckland Rm No. 491, Saskatchewan
Welcome to this stunning 5-acre property just 7.7 km from Prince Albert, where timeless craftsmanship meets peaceful country living. Tucked behind a canopy of mature trees, this beautifully maintained 2,732 sq ft home offers the perfect blend of privacy, space, and high-end finishes, all just minutes from the city, Red Wing School, and Mark’s 9 Golf Course. With 2,732 sq ft of living space, this home has been thoughtfully designed and cared for. A curved staircase makes a stunning first impression as you enter the foyer, and from there, the main floor opens up with both formal and casual living and dining spaces, a den, a 2-piece bath, main floor laundry (with a laundry chute from upstairs!), and direct entry to the double attached garage. The kitchen is filled with custom cabinetry and plenty of prep space overlooking the casual dining area that flows into the sunken family room - perfect for game nights or cozy evenings in. Upstairs, the primary suite features two walk-in closets and a spacious ensuite with double sinks and a combined tub and shower. Two additional bedrooms, a 4 piece bathroom, and a large open loft with skylights complete the upper level, offering a flexible space with a view over the formal living room below. The basement includes a large rec room, a bathroom, and an abundance of storage space for whatever your lifestyle needs. Outside, the cedar shakes and siding add to the home’s timeless charm. Interlocking brick paths run from front to back and connect to a generous pad in front of the garage. The yard is extremely private—lined with mature trees and full of quiet corners to relax and enjoy nature. A heated and powered workshop gives you space for hobbies or extra storage, and there’s also a Quonset for all the toys. This property is perfect for nature lovers, families looking for room to grow, or anyone craving peaceful country living with high-end touches and city convenience just down the road. (id:41462)
3 Bedroom
4 Bathroom
2,732 ft2
Exp Realty
Hwy 766 Acreage
Vanscoy Rm No. 345, Saskatchewan
Welcome to this incredible 38.12-acre property on HWY 766, offering the perfect blend of a comfortable family home and a remarkable opportunity for your dreams to take flight. Step inside the inviting 1336 sq/ft bungalow, where an open-concept main area greets you with warmth and functionality. The large living room, featuring beautiful original hardwood floors, flows seamlessly into the kitchen with its convenient breakfast bar—perfect for busy mornings or casual chats. Down the hall, you’ll find two spacious bedrooms plus a versatile den that makes an ideal home office or nursery. The primary bedroom offers a private retreat with patio doors opening directly onto the backyard. A large 4-piece bathroom completes the main floor. The partial basement adds significant living space with two additional bedrooms, a laundry area, and plenty of room for storage. This is also where you will find the home's utilities, including the water treatment system, holding tank, electric water heater, and propane furnace. Outside, the possibilities truly unfold. The property is equipped with an impressive set of outbuildings ready to support your hobbies, business, or agricultural ventures: A massive 60'x40' garage/shop, A charming 24'x16' building, perfect for a "she shed," art studio, or guest house, a classic Barn with a loft and a functional Pole Shed for storage. What sets this property into a class of its own is an unparalleled feature: it holds a grandfathered permit allowing for up to 784 animal units (yes, you read that correctly). This rare and significant permit presents an extraordinary opportunity for agricultural entrepreneurs or families looking to establish a major livestock operation. This is more than just an acreage; it's a launchpad. Whether you envision a peaceful country life for your family or have ambitious agricultural goals, this property provides the foundation. Call your agent today to schedule a tour. (id:41462)
5 Bedroom
1 Bathroom
1,336 ft2
Exp Realty
483 Kloppenburg Street
Saskatoon, Saskatchewan
This beautifully maintained two-storey home offers a perfect blend of style, functionality, and income potential, with four bedrooms, four bathrooms, including a legal one-bedroom basement suite. From the moment you arrive, the charming curb appeal is evident, with a welcoming front deck stretching the full length of the house. Inside, the spacious open-concept main floor creates an inviting flow, beginning with a generous foyer that leads into a bright and airy living room. The dining area connects seamlessly to the large kitchen, where a window over the sink overlooks the expansive back deck and private backyard—perfect for summer entertaining. A conveniently located laundry room is tucked just off the kitchen. Upstairs, the primary bedroom offers a peaceful retreat with its own three-piece ensuite. Two additional bedrooms share a four-piece bathroom, enhanced by a sun tube that fills the space with natural light. The legal one-bedroom basement suite, finished by the builder, features in-floor heating, its own laundry, and a thoughtful layout—ideal as a mortgage helper or revenue property. Additional highlights include central air, triple-pane windows, and an oversized two-car detached garage. Situated less than a 10-minute walk to two elementary schools, and close to multiple parks, walking paths, and amenities, this property combines comfort, convenience, and investment potential in one exceptional package.... As per the Seller’s direction, all offers will be presented on 2025-08-20 at 5:00 PM (id:41462)
4 Bedroom
4 Bathroom
1,422 ft2
RE/MAX Saskatoon
Royal LePage Saskatoon Real Estate
1991 Newmarket Drive
Tisdale, Saskatchewan
Welcome to 1991 New Market Drive, a cozy and well-kept home in a prime Tisdale location. Just steps from the medical center, dog park, and elementary school, convenience is right at your doorstep. This 774 sq ft property offers 2 bedrooms and 2 bathrooms, making it an excellent choice for a starter home, downsizing, or investment. The home features a functional layout with a comfortable living space and a bright kitchen that flows easily throughout. The private and secluded backyard provides the perfect place to relax or entertain. A detached two-car garage adds great value, offering both parking and storage space. If you’re looking for a low-maintenance home in a fantastic location, this property is one to see! (id:41462)
2 Bedroom
2 Bathroom
774 ft2
Royal LePage Renaud Realty
621 Berry Hills Road
Katepwa Beach, Saskatchewan
Welcome to Berry Hills Estates, where opportunity meets breathtaking beauty. Perched above Katepwa Lake, this 0.77-acre serviced lot offers endless potential to create your dream year-round home or cabin retreat. With sweeping, unobstructed views stretching from east to west across Katepwa Lake and the rolling Qu’Appelle Valley hills, every sunrise and sunset will feel like a private masterpiece. Adding to its appeal, this property borders an environmental reserve to the west, ensuring extra privacy, peace, and an even stronger connection to the natural landscape. Perfectly suited for a walk-out style design, this expansive lot allows ample room for parking, landscaping, and outdoor living spaces to fully capture the surroundings. Located just steps from community amenities—including a dog park, spray park, pickleball courts, and playgrounds—and only minutes to Katepwa Provincial Park and the golf course, the lifestyle here blends relaxation with recreation. As part of the Berry Hills Estates development, you also have the option to collaborate with the developer to design a custom RTM home tailored to your vision. These RTMs come with a 20-year warranty, offering both peace of mind and long-term value in your investment. Whether you’re dreaming of a modern lake retreat, a family getaway, or a forever home, 621 Berry Hill Rd is a rare opportunity to make it happen. Reach out today to explore the possibilities and start building your Katepwa Lake dream. *Lot outline in photos is for reference only and not exact property lines. Please refer to ISC Parcel image. (id:41462)
Exp Realty
701 Garnet Street
Regina, Saskatchewan
Charming 2-bedroom, 1-bathroom home—an excellent opportunity for investors seeking reliable rental income or first-time buyers ready to start building equity. Contact your agent today for more information! (id:41462)
2 Bedroom
1 Bathroom
560 ft2
Realty Executives Diversified Realty
Richard H. Morrell Land
South Qu'appelle Rm No. 157, Saskatchewan
Well farmed quarter of land in RM South Qu'Appelle #157. Quarter has coulee running thru it. North side of coulee there is approximately 44 annually cropped acres. South side there is approximately 70 acres of seeded hayland (which could be easily reverted to annual crops), approximately 27 acres of coulee and a 15 acre yardsite which is to be subdivided out by seller prior to possession date. Saskpower suppose to move power line to edge of field in fall of 2025. Form 917 in place. Taking offers up till September 8th, 2025 at 1pm. Highest or any offer may or may not be accepted. SE 29 to be sold at the same time as SW 29 (MLS # SK015954). Great investment for the future.... As per the Seller’s direction, all offers will be presented on 2025-09-08 at 1:00 PM (id:41462)
Exp Realty
Morrell Land
South Qu'appelle Rm No. 157, Saskatchewan
Well farmed productive quarter of land in the RM of South Qu'Appelle #157 for sale. Approximately 95 acres currently annually cropped, 37 acres of seeded hay and 24 acres of coulee (grass could be easily reverted to annual crop land). Sask power is suppose to be moving power lines to the edge of field in fall of 2025. E class soil with an assessment of $347,600. Form 917 in place. Taking offers till September 8th at 1pm. Sellers will review all offers at once. Highest or any offer may or may not be accepted. Buyer to confirm all acres. SW 29 needs to sell at the same time as SE 29 19 14 W2 - See MLS #SK015968. Great investment for the future!... As per the Seller’s direction, all offers will be presented on 2025-09-08 at 1:00 PM (id:41462)
Exp Realty
520 8th Street E
Saskatoon, Saskatchewan
Great starter property, to live in with multiple revenue. Are you a first time buyers ,or looking for your student to live with other income, take note. Located in Buena Vista close to shopping, busing, university and downtown this revenue property offers 3 sources of income from rental residences and optional garage rental. Top floor, one bedroom unit, with 3pc bath, fridge and stove. Main floor one bedroom unit, with 4pc bath, fridge, stove, and washer, dryer. Lower basement features a bachelor suite, with three-piece bath fridge, stoves, and washer dryer hook ups. (In total Three fridges three stoves one washer, one dryer). All units have separate entrance. Top floor with separate electrical billing. Property also offers potential as holding property. (id:41462)
2 Bedroom
3 Bathroom
1,476 ft2
Royal LePage Saskatoon Real Estate
413 1st Street
Dalmeny, Saskatchewan
Welcome to Dalmeny. A family friendly, 1174 sq foot bi-level within walking distance to schools and all the amenities of small town living. The home features a large living room that is open to the dining area leading to the deck. The spacious kitchen features all new appliance and plenty of storage space. Two good sized bedrooms and a full bath complete the main floor. The primary bedroom features an ensuite that is ready to be spa like once your finishing touches are complete. The basement features a massive family room/ games area. Two more bedrooms are located within this space. Oversized windows give plenty of sunlight in all areas. A laundry room with space, is in a shared utility space.The home sits on two lots given you plenty of outdoor area. Contact your Realtor to view today. (id:41462)
5 Bedroom
3 Bathroom
1,174 ft2
Royal LePage Saskatoon Real Estate
648 Willow Point Way
Lake Lenore Rm No. 399, Saskatchewan
Welcome to 648 Willow Point Way — where every season, every day, and every kind of weather is an invitation to enjoy the lake. This 1,139 sq. ft. bungalow, built in 2015, offers 4 bedrooms (2 up, 2 down) and 2 bathrooms, blending the comfort of a modern home with the charm of a true cottage retreat. The open-concept main floor features floor-to-ceiling windows that flood the space with light and showcase sweeping lake views, while a gas fireplace adds the perfect touch of warmth on cooler evenings. Speakers are wired throughout the home, so your favourite music can follow you from room to room. When the sun is shining, step through the living room patio doors and onto the expansive deck — the ideal spot for morning coffee, summer barbecues, or simply soaking in the view. And when the weather turns, you don’t have to retreat indoors — the covered deck off the walk-out basement lets you enjoy the sights, sounds, and fresh air of lake life while staying dry. The walk-out basement is a destination of its own, complete with a second gas fireplace, a wet bar, and easy access to your private firepit area and deck right at the water’s edge. Your own dock makes boating, fishing, and swimming only steps away. With a beautifully landscaped yard, large dog run, and double detached garage for all your lake toys, this property is designed for easy living and endless recreation. Both the septic and water tanks are 1,200 gallons, giving you peace of mind for practical, year-round living. Fully furnished and move-in ready, it’s just four lots down from the Willow Point dock, offering both community connection and the privacy of your own waterfront escape. Whether you’re watching sunsets from the upper deck or listening to the rain from your sheltered perch, 648 Willow Point Way delivers the magic of the lake — every day, in every season. Please note: Presentation of any/all offers on ... As per the Seller’s direction, all offers will be presented on 2025-08-19 at 7:00 PM (id:41462)
4 Bedroom
2 Bathroom
1,139 ft2
Realty Executives Gateway Realty
209 Nykolaishen Drive
Kamsack, Saskatchewan
Move-In Ready Home on a Double Corner Lot in Kamsack! This beautifully updated home is completely renovated and move-in ready, situated on a spacious double corner lot with plenty of room to enjoy. Enter through the sliding glass doors into a bright foyer that leads to an open-concept kitchen and living room. The modern kitchen features high-end Smart refrigerator and stove appliances, combining premium style and functionality. The main floor offers two bedrooms, a four-piece bathroom, and new laminate flooring throughout, creating a fresh and contemporary feel. The fully finished basement adds even more living space, including a den, a nook currently used as a third bedroom, a laundry room, and a generously sized two-piece bathroom. Outside, the private backyard is perfect for relaxation and entertaining, featuring a two-level deck, a garden area, and plenty of mature trees. Additional features include a shed set up as a bunkhouse (great fun for kids!), an extra storage shed, and a single-car detached garage. The expansive lot also offers a side garden and ample space for further landscaping. This well-maintained home has seen recent updates, including new shingles (2021), a new electrical panel (2021), and a new water heater (2020). With all major work already completed, this charming property is ready for its next owners to move in and enjoy. (id:41462)
2 Bedroom
2 Bathroom
650 ft2
Royal LePage Next Level
615 Casey Road
Prince Albert, Saskatchewan
Welcome to 615 Casey Road, a bright and welcoming bi-level in prestigious South Hill, just minutes from the hospital and Alfred Jenkins Field House. With 1,317 sq ft on the main level (totalling over 2,600 sq ft of total living space), there's room here for everyone to spread out and feel at home! The great room features vaulted ceilings, hardwood floors, and large windows that fill the space with natural light. Freshly painted and move-in ready, the layout flows into a spacious dining area and kitchen, with patio doors leading out to a fully fenced yard. The oversized deck with pergola is perfect for summer evenings and weekend BBQs. Three bedrooms and two bathrooms are located on the main level, including a generous primary suite with a large walk-in closet and 3-piece ensuite. Downstairs, you’ll find a bright and open rec room, two more bedrooms, a third bathroom, and a dedicated laundry room. With hardwood or laminate throughout, this home has been lovingly cared for and is ready for its next chapter. Out of town? A virtual tour is available upon request. Contact your favourite realtor to see this one today! (id:41462)
5 Bedroom
3 Bathroom
1,317 ft2
Exp Realty
467 Veltkamp Crescent
Saskatoon, Saskatchewan
Charming 3-Bedroom Family Home in Stonebridge – Enrenburg Holdenburg Plan Discover this beautifully designed Enrenburg-built home featuring the popular Holdenburg layout, perfectly situated in the sought-after Stonebridge neighborhood, close to parks, shopping and schools. Property Highlights: Spacious Kitchen: Ample cabinetry with a peninsula, topped with elegant granite countertops. Includes newer appliances (all updated within the last 2 years). Open Concept Living: Bright and airy main living room and dining space with views of the south-facing backyard, ideal for entertaining. Layout: 3 bedrooms, a spacious bonus room on the second floor, and 2.5 bathrooms. Modern Features: Central air conditioning, and a mix of hardwood, tile, and carpet flooring (hardwood and tile on the main floor, carpet in bedrooms and bonus room), rough-in for central vacuum. Outdoor Space: Large deck with a gas hookup for barbecue and convenient storage underneath. Fully landscaped backyard with gazebo. Garage: Fully finished double heated, insulated garage with built-in shelving for extra storage. Curb Appeal: Attractive stone accents enhance the home’s exterior charm. Unfinished driveway allows for custom landscaping. unfinished basement with original blueprints available. Newer water heater. (id:41462)
3 Bedroom
3 Bathroom
1,697 ft2
Boyes Group Realty Inc.
7 103 Willis Crescent
Saskatoon, Saskatchewan
Welcome to this beautiful 2-bedroom, 3-bathroom townhome located in the highly sought-after community of Stonebridge. With its modern design and sleek finishes, this home offers a clean and inviting atmosphere. The open-concept living space features no carpet, making it not only stylish but also incredibly easy to maintain. The well-appointed kitchen is perfect for anyone who loves to cook, with updated appliances and quartz countertops. Both bedrooms are generously sized, and the master suite comes with a private ensuite bathroom for added comfort and privacy. A convenient and unique feature of this townhome is the underground parking, ensuring your vehicle stays protected year-round, as well as an additional titled surface parking stall right outside the unit, perfect for guests or extra vehicles. The location is unbeatable - just minutes from all the amenities Stonebridge has to offer, including grocery stores, restaurants, parks, and schools. Whether you're out running errands or enjoying some downtime at home, everything you need is within easy reach. This townhome offers a great blend of comfort, style, and convenience. Heat and water are also included in the condo fees! Don't miss the opportunity to make it yours - book a showing today and experience it for yourself! (id:41462)
2 Bedroom
3 Bathroom
1,485 ft2
The Agency Saskatoon
432 S Avenue S
Saskatoon, Saskatchewan
Outstanding value in this 3 bedroom, 2 bath, semi-detached bi-level with double detached garage. Located just blocks away from Fred Mendel Park and public transportation routes. Featuring a 1,010 square foot open floor plan with large windows in the main living room and dining area allowing for plenty of natural light. Attractive kitchen features custom cabinetry, kitchen appliances with built-in dishwasher and durable arborite laminate countertops. Spacious master bedroom has an oversized 4-piece en-suite bathroom. The basement is partially finished with an extra bedroom, laundry area and offer’s great suite potential with separate back entrance and 9 foot tall ceilings. Perfect opportunity for first time home buyer’s and investor’s with tenants already in place. Built in 2014, this home is move-in ready with minimal maintenance costs and features a brand new air conditioner (central) and updated water heater (2022). Call today to book your private viewing. (id:41462)
3 Bedroom
2 Bathroom
1,010 ft2
Century 21 Fusion
41 Cartier Crescent
Saskatoon, Saskatchewan
Welcome to this beautifully RENOVATED 5-BED and 2-BATH family home, perfectly situated on a quiet CORNER LOT. The main level boasts fresh paint throughout, BRAND NEW DOUBLE-PANE windows, and newer VYNL PLANK flooring that adds warmth and style. The inviting living room flows into a functional eat-in kitchen featuring BRAND NEW QUARTZ COUNTERTOPS, STAINLESS STEEL appliances, abundant white cabinetry with stylish hardware, an attractive TILE BACKSPLASH, a DOUBLE UNDERMOUNT Stainless Steel sink overlooking the yard, plus a built-in cabinet and a convenient pantry closet. Down the hall, you’ll find three spacious bedrooms and a well-appointed 4-piece bathroom with a TILE SURROUND bath tub! The lower level offers fantastic versatility with two additional bedrooms, a cozy family room, and a full kitchen — all with its own PRIVATE ENTRY. This makes it ideal for extended family, guests, or a potential income suite. Outside, enjoy a large private patio area surrounded by mature evergreens, underground sprinklers, a 24x24 DOUBLE DETACHED GARAGE with workbench (insulated & drywalled with electric heater), and two storage sheds. Located close to schools, parks, public transit, and all major amenities, this move-in-ready home offers comfort, flexibility, and investment potential all in one. Call our Favourite Realtor® to book a viewing!!! Buyers & Buyers' Realtor® to verify all measurements. 3D Virtual Tour Attached. (id:41462)
5 Bedroom
2 Bathroom
850 ft2
RE/MAX Saskatoon
Barndominium At Turtle River
Turtle River Rm No. 469, Saskatchewan
Welcome to Turtle River Quarter — 159 acres of Saskatchewan countryside offering upscale rural living, income potential, and endless recreation. Just 14 km from Edam (home to a K-12 school only 14 km away, with bus pickup right at your door) and 62 km from North Battleford, this gently rolling property includes 90 cultivated acres currently rented out for income, with the remainder in pasture, bush, and the scenic Turtle River. At the heart of the property is a custom-built 3,060 sq. ft. barndominium (2013) with an ICF block foundation, in-floor heating, and durable metal siding and roof. Inside, soaring 10’ ceilings, a rustic stone fireplace, and solid fir interior doors and trim add warmth and character. The chef’s kitchen boasts two built-in ovens and two full-sized refrigerators—perfect for entertaining or hosting large groups. Three spacious bedrooms each have walk-in closets, with the primary suite offering an elegant ensuite and a patio door leading to a private deck. An additional sitting room provides another comfortable space to relax, which could easily double as an extra bedroom if needed. Connected to the home is a 2,940 sq. ft. heated shop with a three-car garage and RV bay. The landscaped 3-acre yard includes a two-tier deck, orchard with multiple fruit trees, fire pit, three garden plots, a 100-yard shooting range, and a hunting blind—making it an ideal hunting lodge or retreat. With a deep well, propane heat, septic system, and new air conditioning, Turtle River Quarter blends comfort, privacy, and nature into one exceptional package. This isn’t just a home—it’s a lifestyle. Here, you can grow your own food in the gardens and orchard, watch deer and other wildlife wander through your yard, and breathe in the fresh country air. Spend your days surrounded by nature’s beauty, and your evenings taking in the peace and quiet you truly deserve. Book your private showing today and experience everything this incredible property has to offer. (id:41462)
3 Bedroom
3 Bathroom
3,060 ft2
Exp Realty





